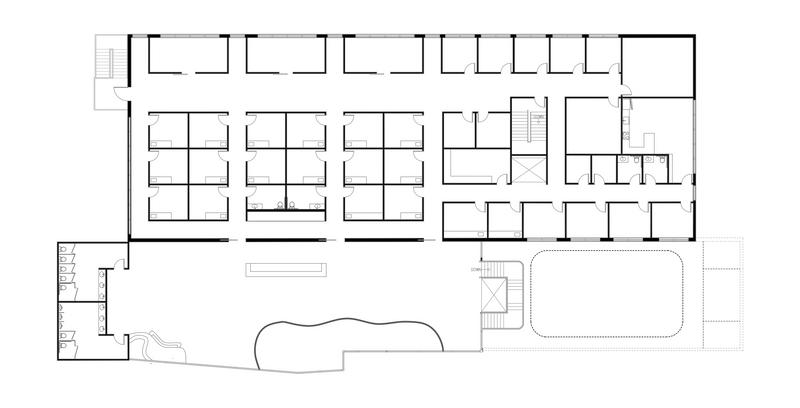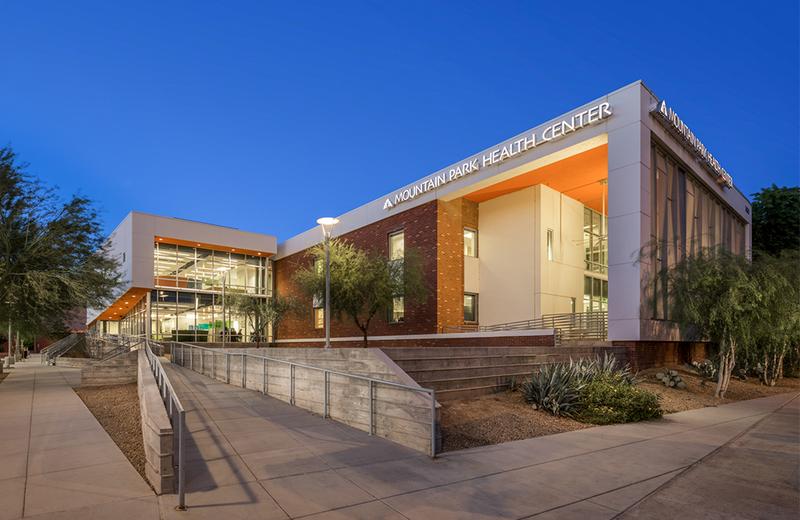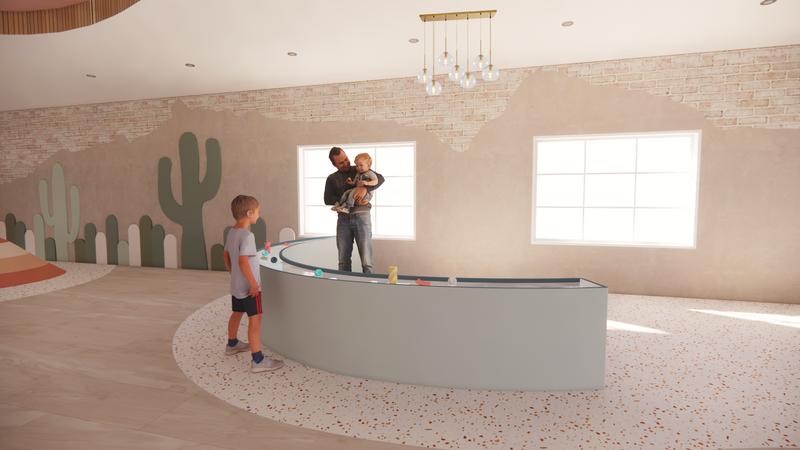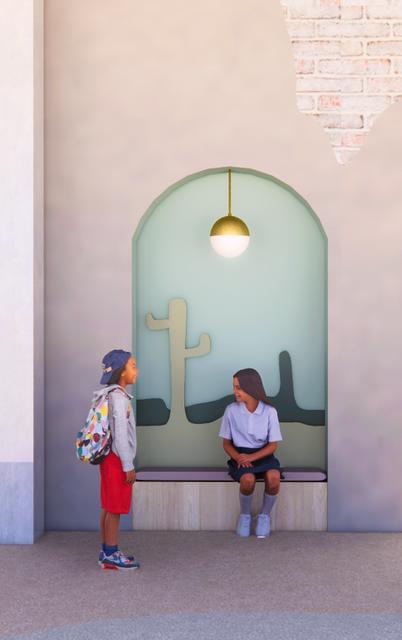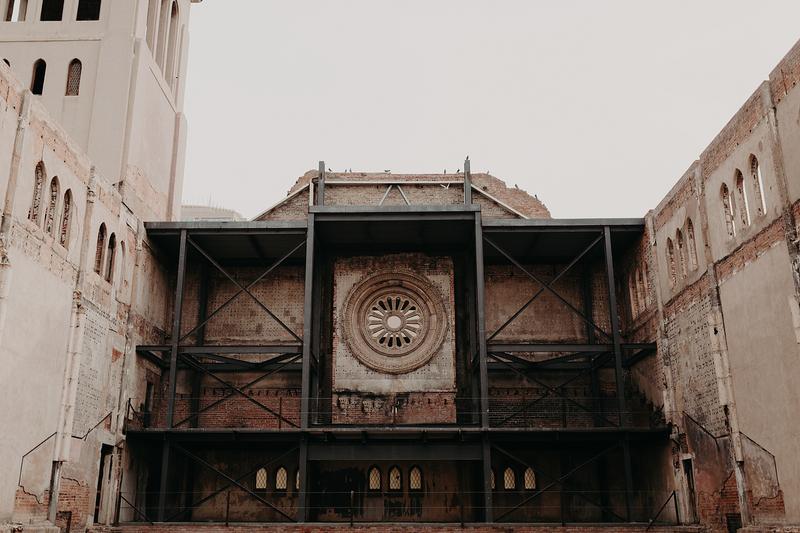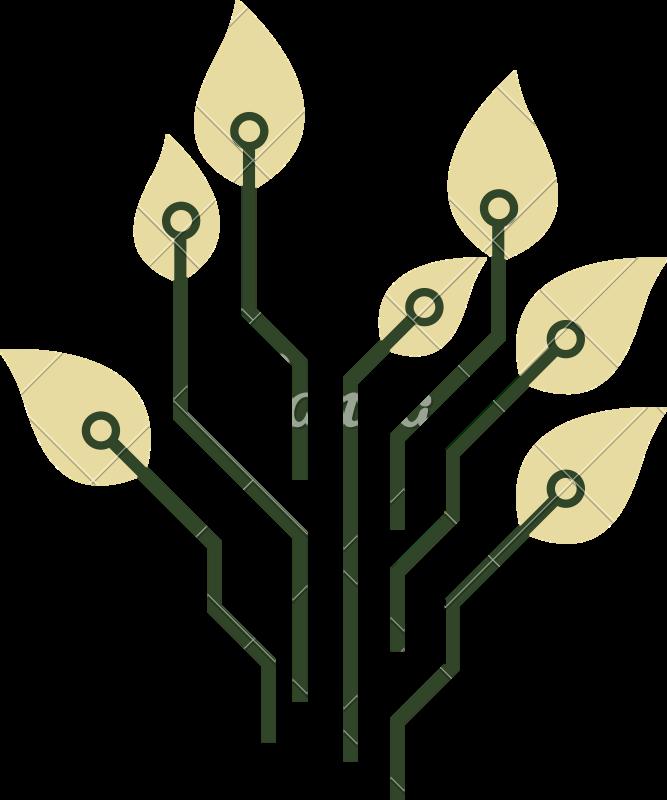
1 minute read
RENDERING 01
from Aislynn V. Portfolio
by aislynnval
Space Details:
Workstations : 30-36 sqft each
Advertisement

Dedicated team space: 250 sqft
ABOUT THE SPACE....
Workstations allow people to be immersed into the brand of the organization, promote flexibility and provide access the latest technology. This area focuses on providing diversity in configuration and postures for the workstations by providing the occupants choice and control given their specific tasks of the day.
Design Team Space located in the center part of the workstation area is an open collaboration meeting space (to support 8 - 10 people) that is used for team interactions/collaboration, and is in proximity to the team’s individual workstations. This is an open space, where informal team meetings take place and where individuals can come together to collaborate.




