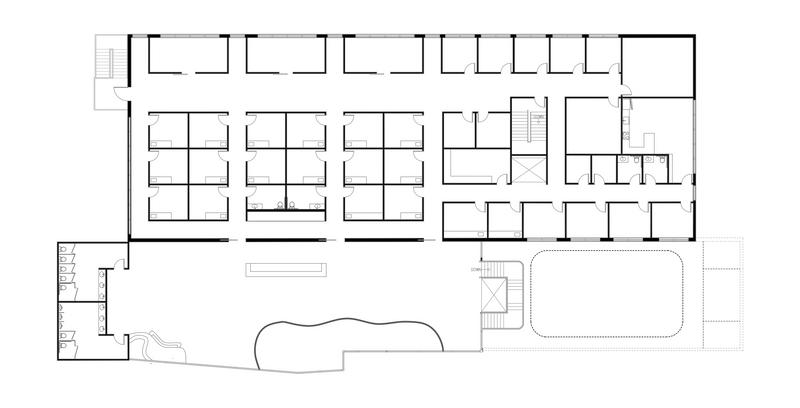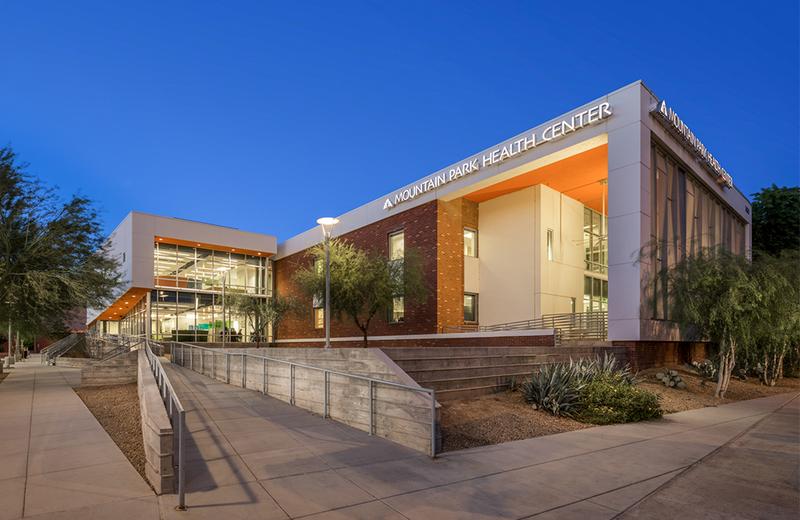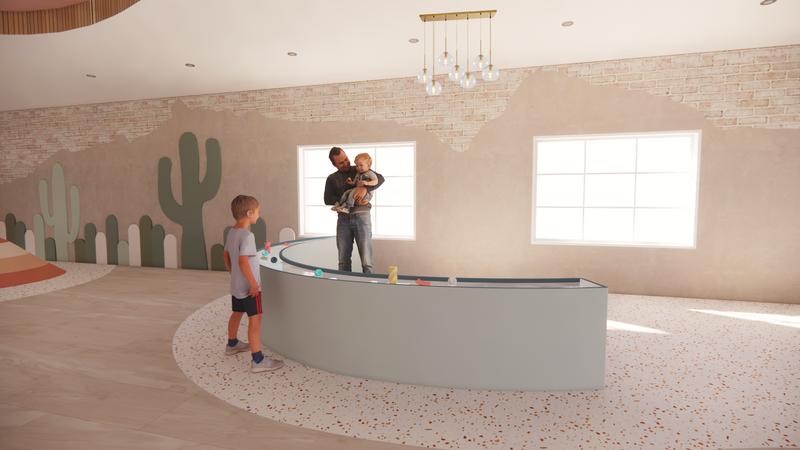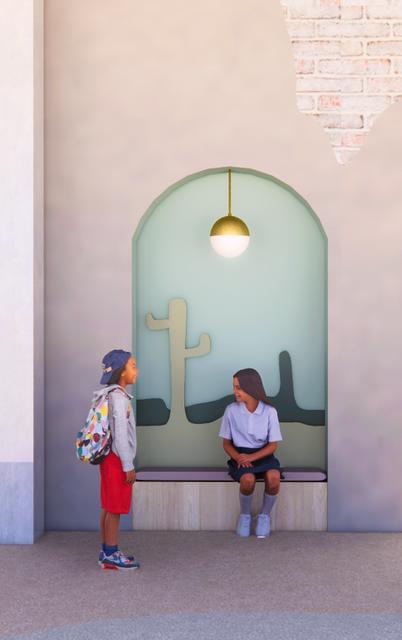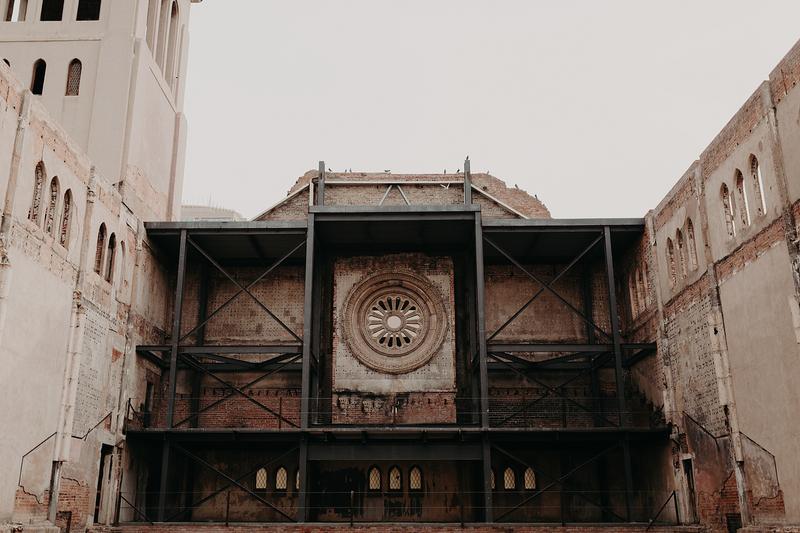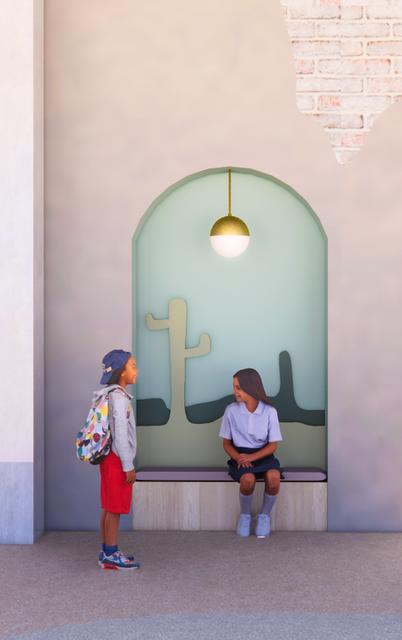
1 minute read
RENDERING 01
from Aislynn V. Portfolio
by aislynnval
First Floor
The lobby area, located on the southern side of the building, measures 67 feet and 8 inches in length by 13 feet and 11 inches in width, with a total approximate area of 1,270 square feet. Its spacious dimensions make it an ideal location for welcoming and accommodating visitors.
Advertisement

Built-in Seating
The lobby's built-in seating is situated on the southern side of the building, with a primary emphasis on providing comfortable seating for children. The height of the seats has been deliberately kept low to ensure that toddlers can comfortably access them. In addition, each built-in area has a distinct design, as well as a unique color palette that draws inspiration from the landscapes of the Arizona desert.





