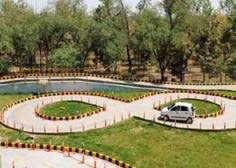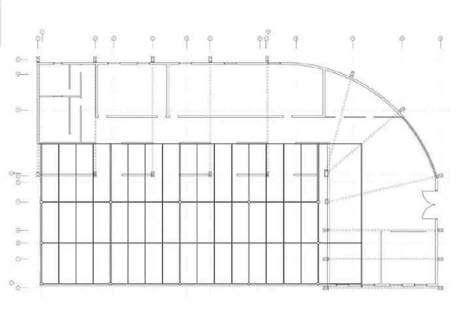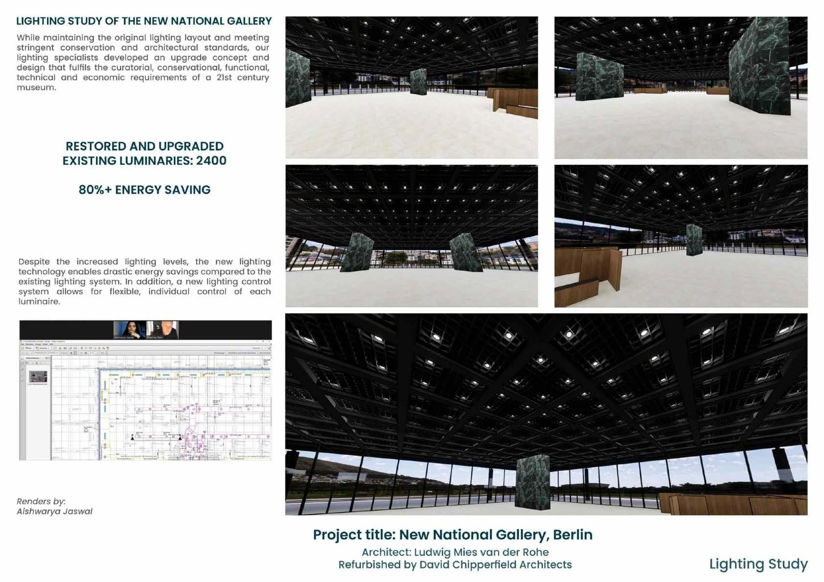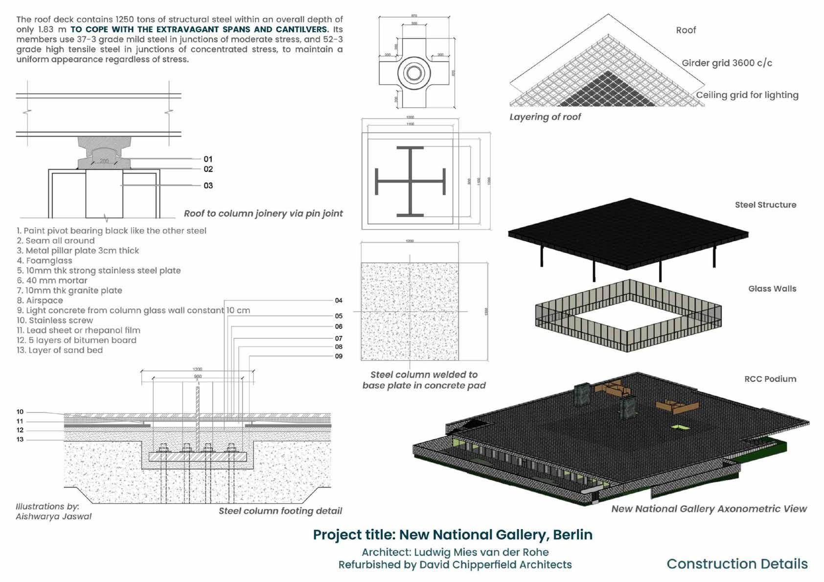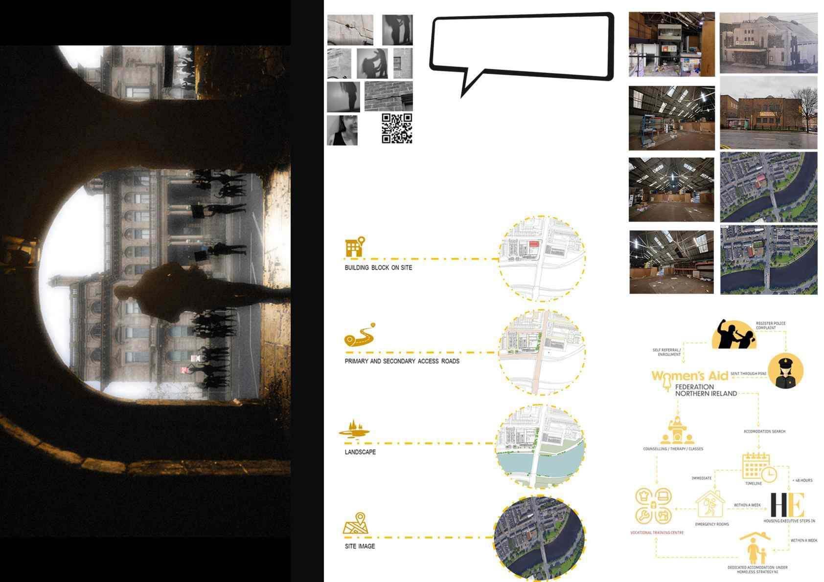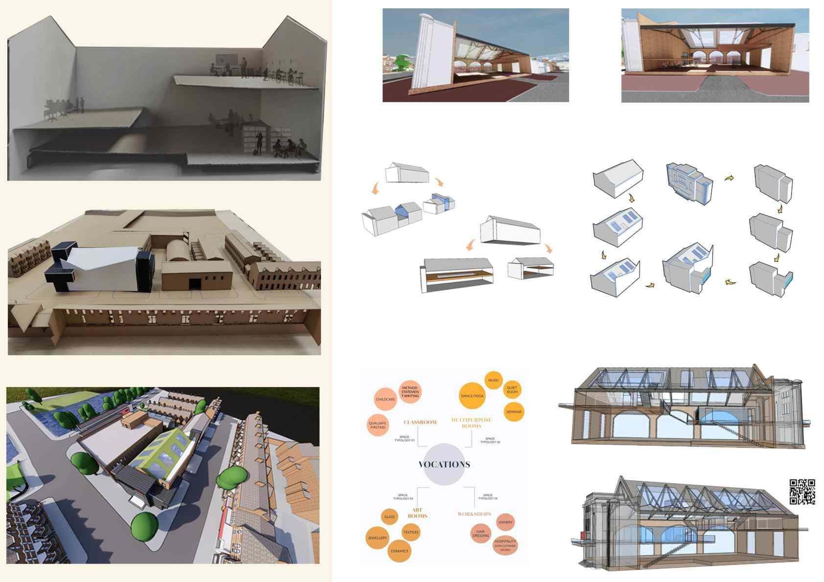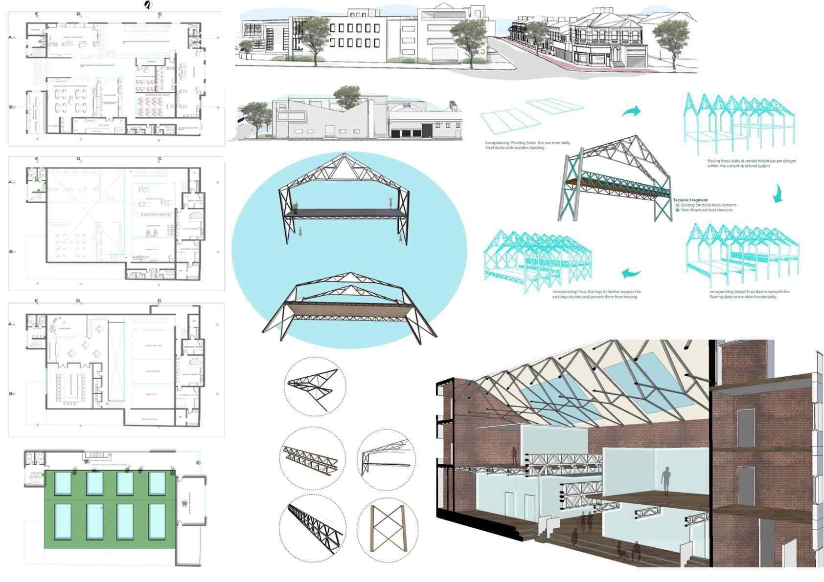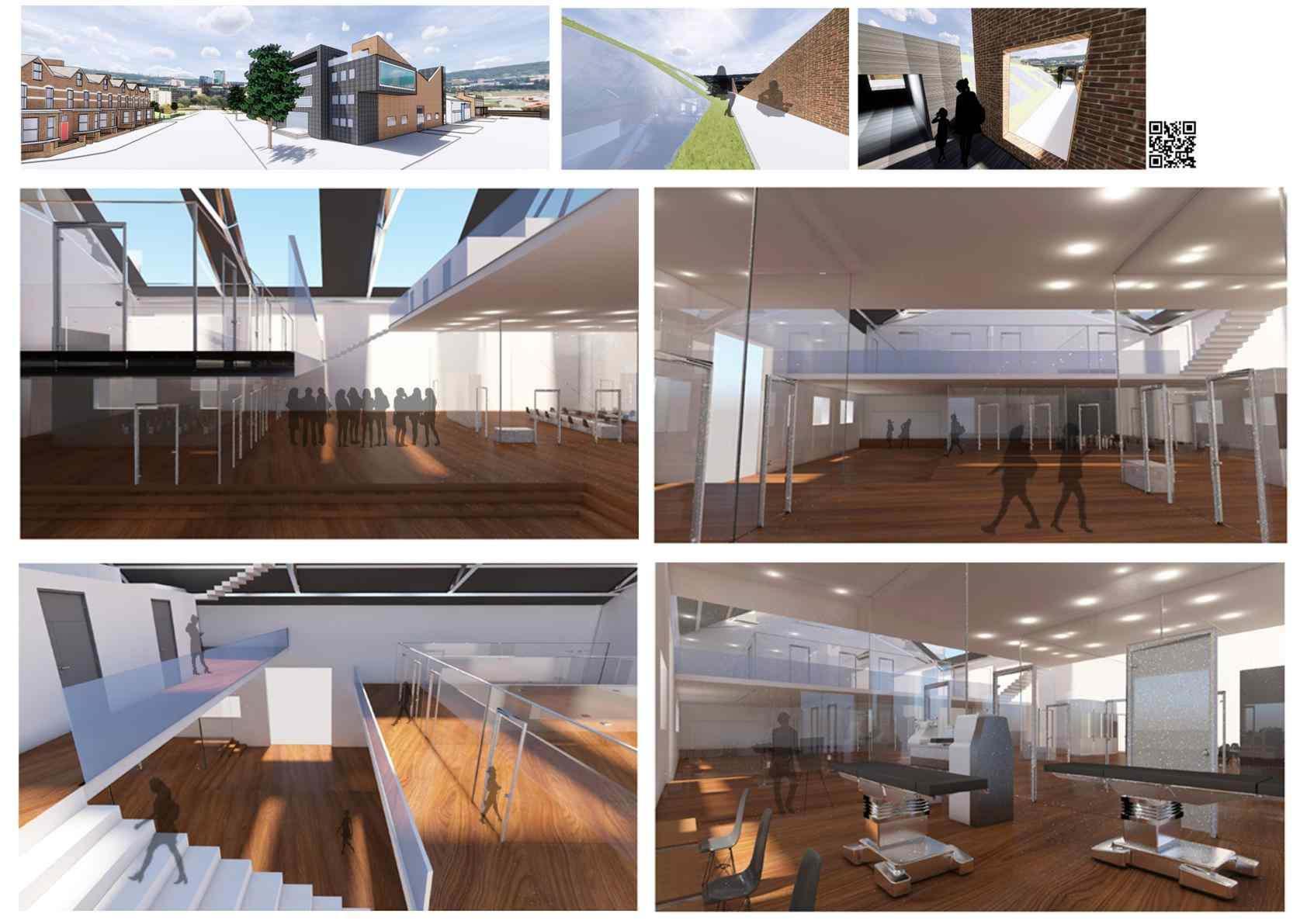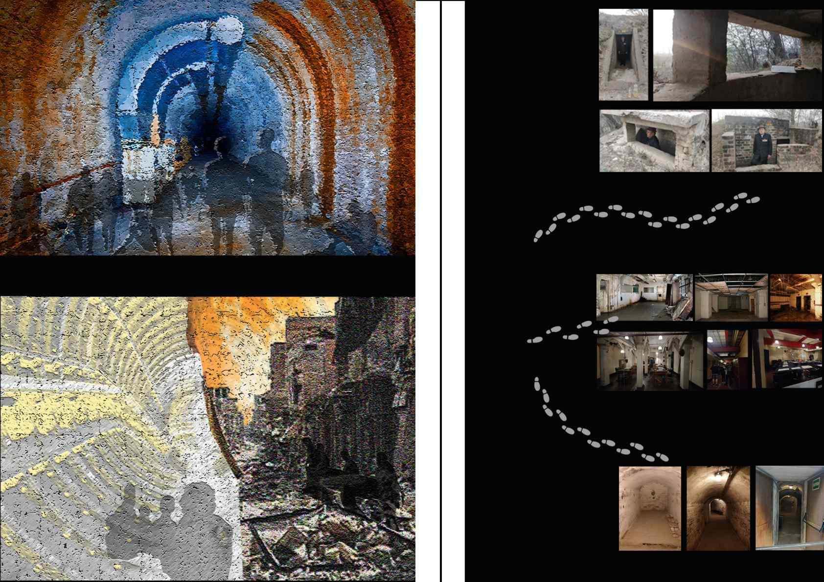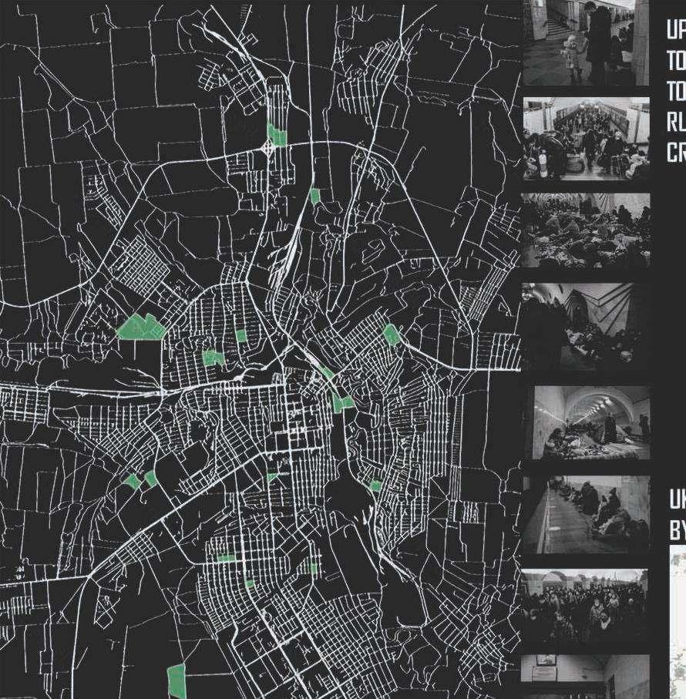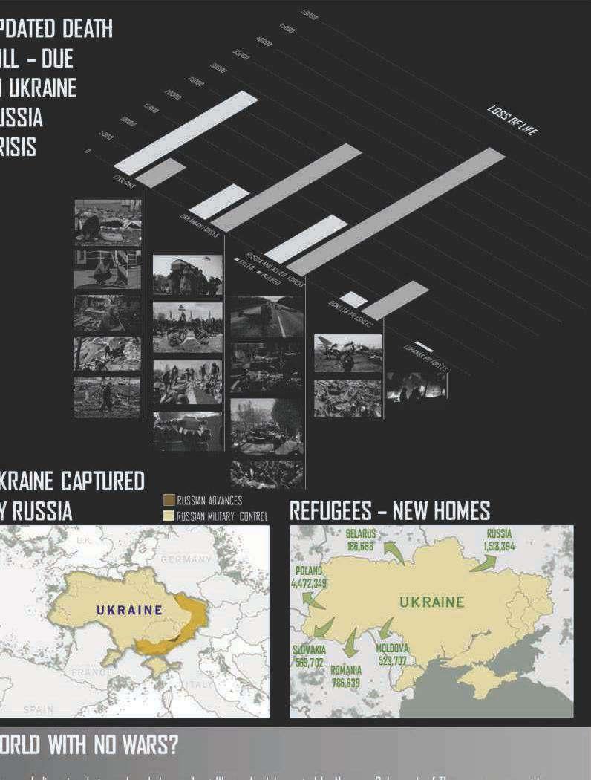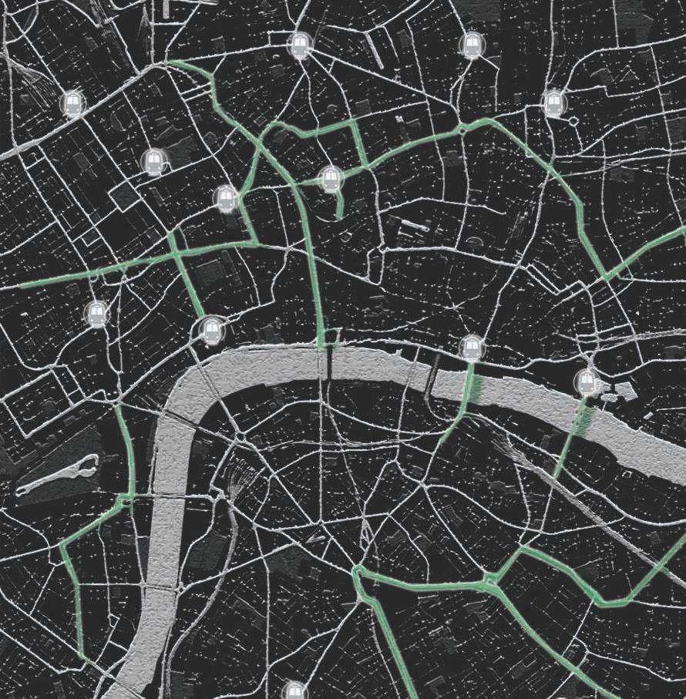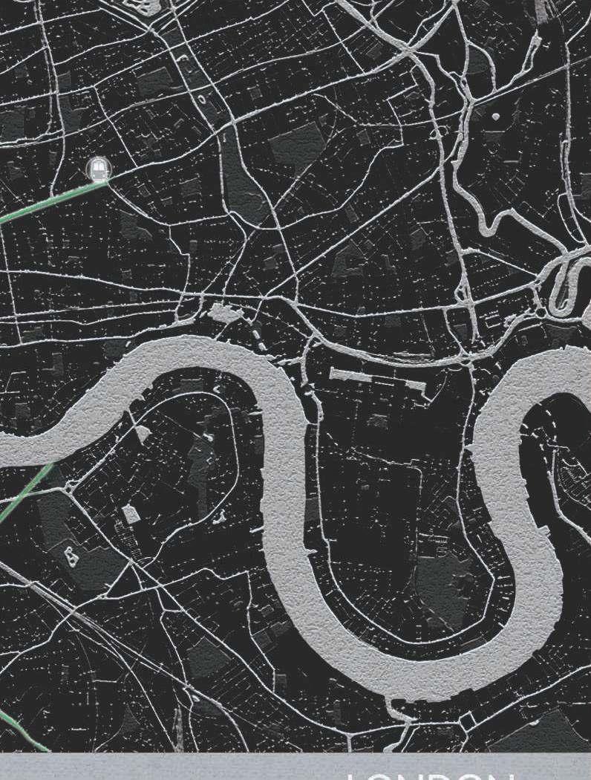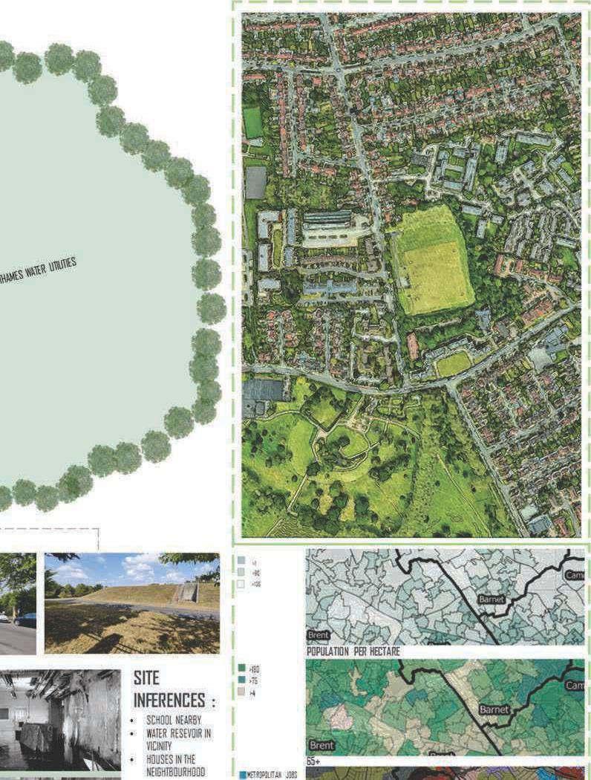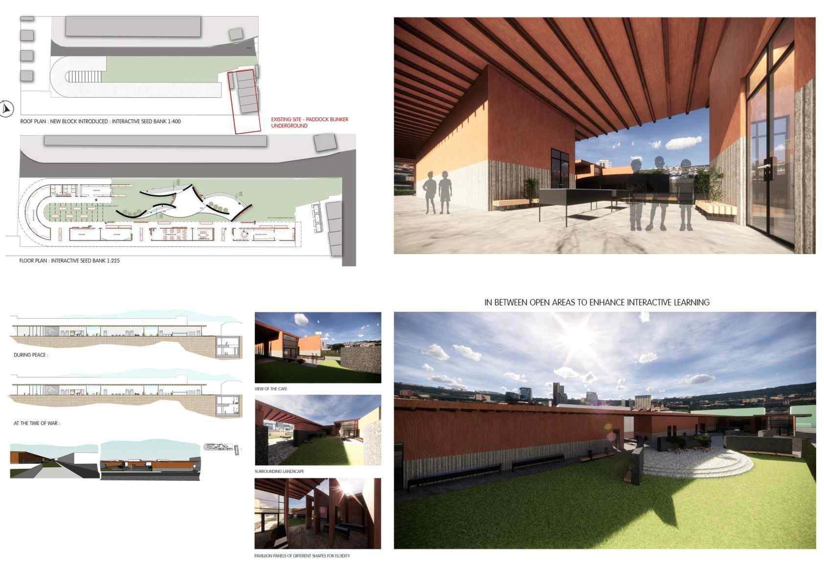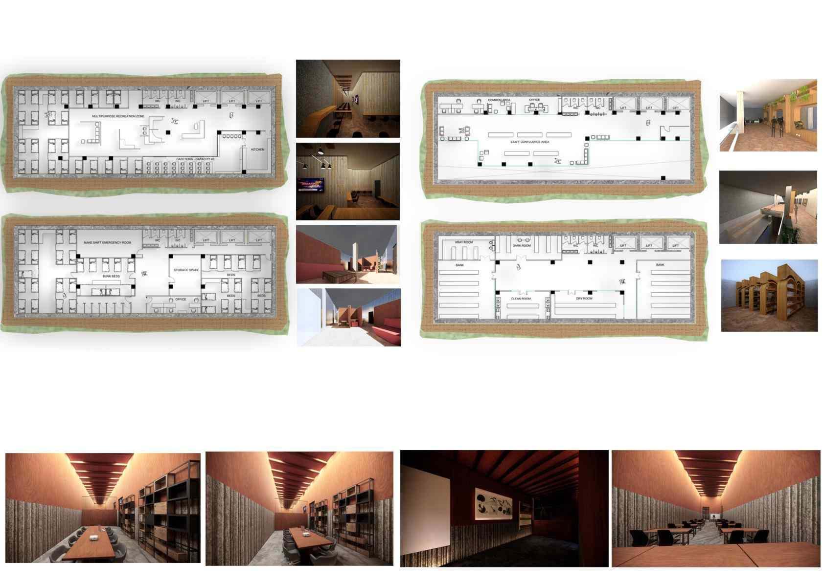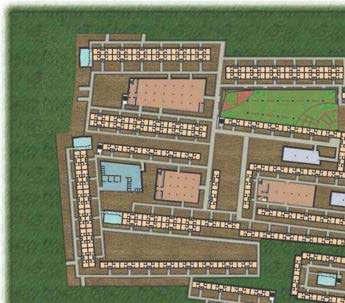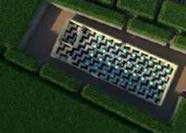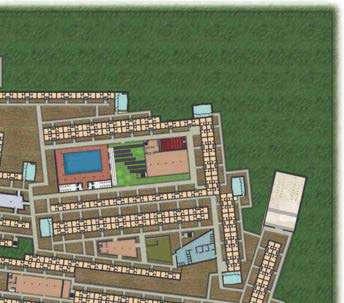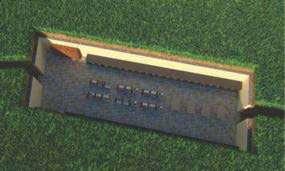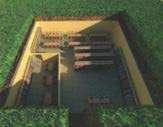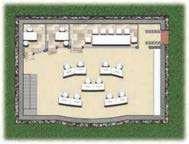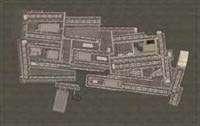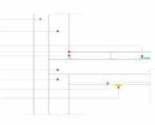



PRACTICE ARCHITECTURE
PROFESSIONAL ARCHITECTURAL PROJECTS
BOLD NOT BRASH
CONSTRUCTIVIST APPROACH INDESIGNING
WEDDINGS AND FUNERALS
MSc ADVANCED ARCHITECTURAL DESIGN
DESIGN PROJECT
TRAFFIC AWARENESS CENTRE
BACHELOR OF ARCHITECTURE
TIME ASSIGNMENT DESIGN PROJECT
ARCHITECTURE FOR THE PEOPLE, BY THE PEOPLE
REFURBISHMENT ANDRENOVATION
NEW NATIONAL GALLERY, BERLIN
MSc ADVANCED ARCHITECTURAL DESIGN
TECHNICAL DISSERTATION
WOMEN IN NEED : VOCATIONAL
TRAINING CENTRE FOR DOMESTIC
ABUSE SURVIVORS
MSc ADVANCED ARCHITECTURAL DESIGN
TECHNICAL DISSERTATION
DESIGN TO SURVIVE
ARCHITECTURE INTHE TIME OF NEED
IN PERSPECTIVE PREPAREDNESS FOR WAR
TIME : ADAPTIVE REUSE OF EXISTING
UNDERGROUND BUNKERS IN LONDON
MSc ADVANCED ARCHITECTURAL DESIGN
DESIGN PROJECT
CONSERVING HUMAN LIFE IN COMBAT: WAR SHELTERS AT AMRITSAR, INDIA
BACHELOR OF ARCHITECTURE
DESIGN PROJECT






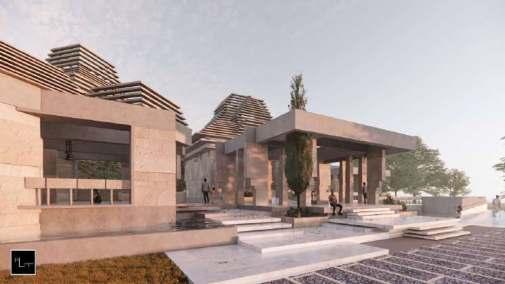
The Nalanda Temple Complex
. Delve in the serenity of this quaint temple complex situated in the historic city of Nalanda where the temples circumscribe a beautiful stepped pond. It will also serve the devotees during the mega festival of Chhath. Set for completion by the end of 2023, the phase I comprises Devi Temple, Ram Temple and Sai Temple.
The language of architecture is that of clean geometry composed in exposed sandstone, concrete and cortensteel. We tried to do away with detailed engravings on walls, playing in the field of contemporary culture.
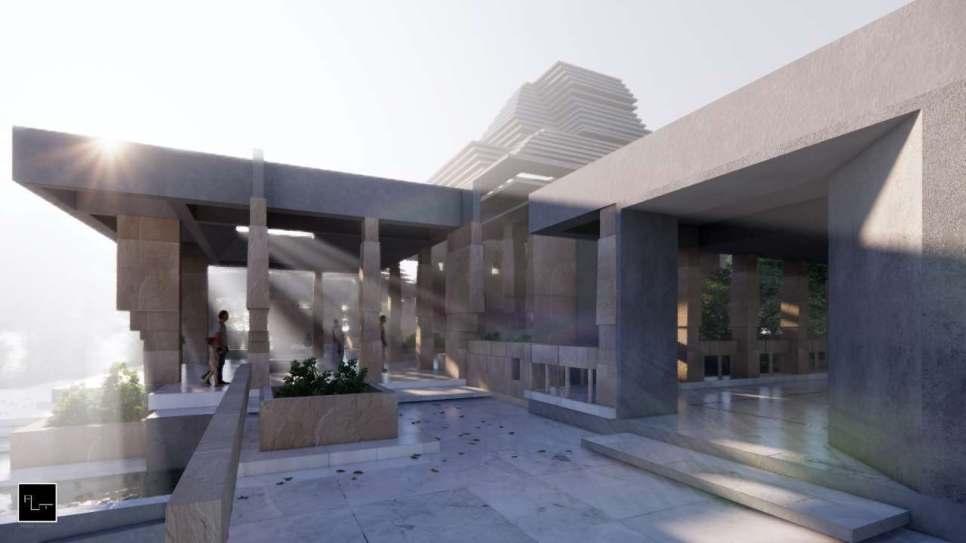





STATUS: UNDER CONSTRUCTION
LOCATION: PATNA,INDIA
AREA: 833 SQM
TYPOLOGY: CULTURAL
AREA: 833 SQM

INVOLVEMENT:
TEAMPROJECT
CLIENT HANDLING
GFC SET PREPARATION
MOCK RENDERING
FLOORING SELECTION
VENDOR MANAGEMENT

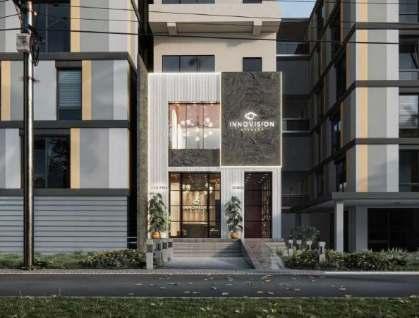
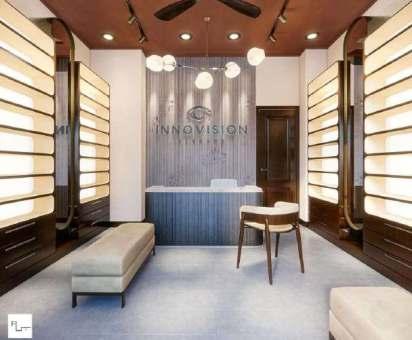
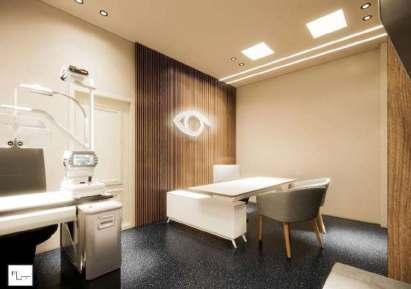
INNOVISION HEALTHCARE
STATUS: COMPLETED 2023
LOCATION: PATNA, INDIA
AREA: 686 SQFT
TYPOLOGY: HEALTHCARE
INVOLVEMENT:
INDIVIDUAL PROJECT

CLIENT HANDLING
GFC SET PREPARATION
MOCK RENDERING
LIGHT DESIGN
ELECTRICALDWGS
FURNITURE SELECTION AND PLACEMENT
FLOORING SELECTION
VENDOR MANAGEMENT


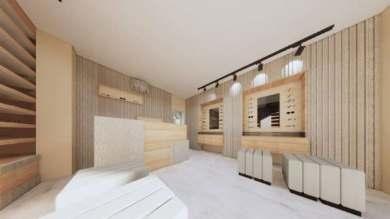









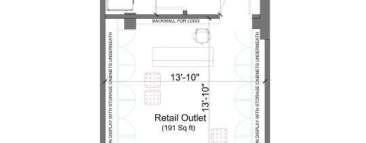





INNOVISION Healthcare, situated in Patna, is a striking confluence of aesthetic vision and medical pragmatism. Designed to reflect the refined tastes of a leading ophthalmologist, the facility transcends the typical clinical atmosphere, merging high-end design with the bespoke needs of an eye care center. The clinic’s interiors are meticulously curated to exude elegance while prioritizing the well-being of its patrons, with a spatial arrangement that speaks of sophisticated comfort and streamlinedfunctionality.


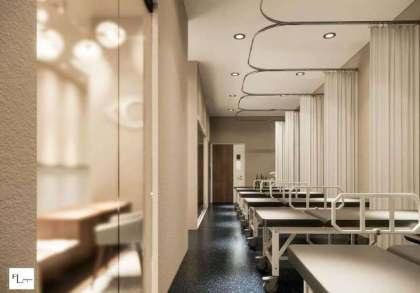
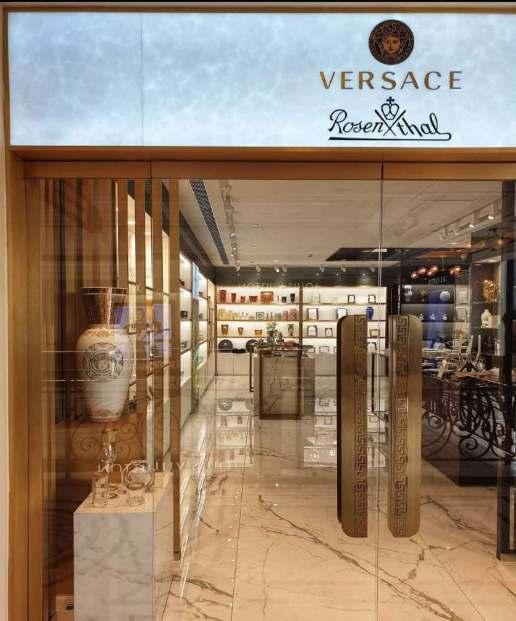


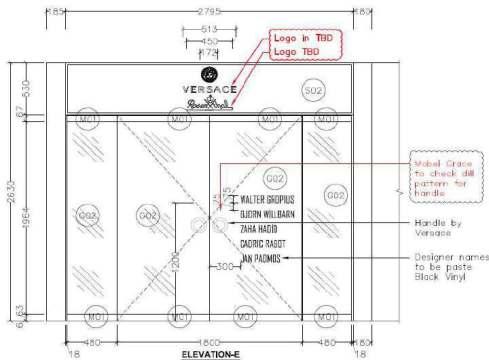

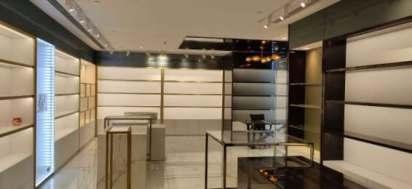



STATUS: COMPLETED 2019
LOCATION: DELHI,INDIA
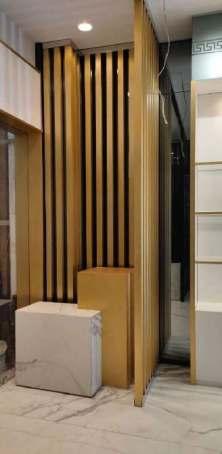

INVOLVEMENT:
• TEAMPROJECT
• CLIENT HANDLING VERSACE
TYPOLOGY: COMMERCIAL
AREA: 60 SQM

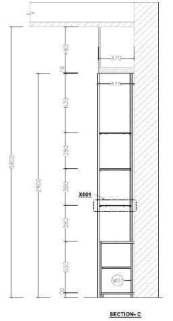


• FURNITURE DESIGN AND FABRICATION
• MOCK RENDERING

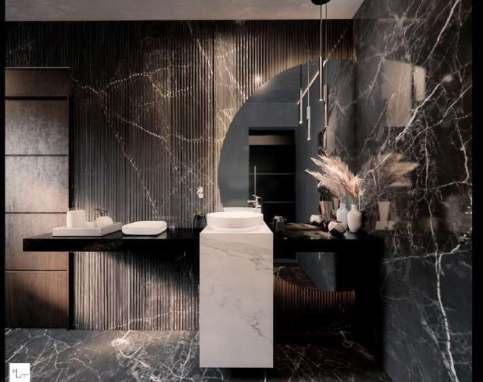
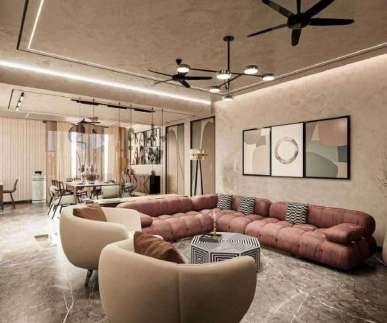
The SawanResidence in Ranchi redefines modern living within its generous 3000sqft spread. This dwelling, conceptualized for a prominent businessman and his family, exudes contemporary elegance, with each space reflecting a youthful exuberance paired with sophisticated design choices. The barroom and office area are testimonials to the homeowner’s discerning taste, merging form and function with an air of exclusivity. Throughout the SawanResidence, comfort interlaces with luxury, embodied in sumptuous furnishings designed for more
of indulgence. This residence stands as a symphony of architectural brilliance, where living extends beyond






SAWAN’S RESIDENCE
STATUS: COMPLETED 2023
LOCATION: PATNA, INDIA
AREA: 3043 SQFT
TYPOLOGY: RESIDENTIAL

INVOLVEMENT:
INDIVIDUAL PROJECT
GFC SET PREPARATION
MOCK RENDERING
VENDOR MANAGEMENT
LIGHT DESIGN
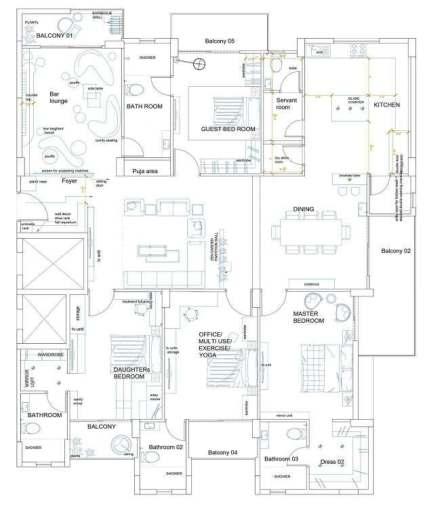


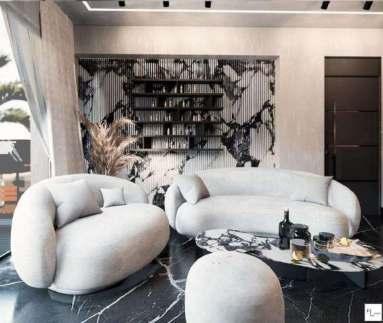








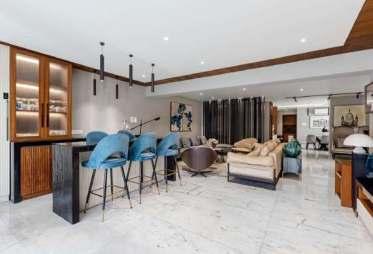

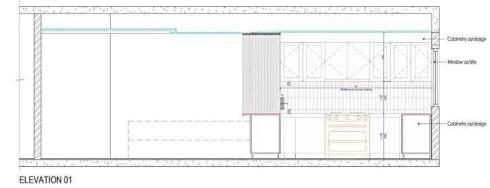


9C RESIDENCE
STATUS: COMPLETED 2021
LOCATION: DELHI, INDIA
AREA: 2358 SQFT
TYPOLOGY: RESIDENTIAL

MOCK RENDERING VENDOR MANAGEMENT LIGHT DESIGN
RESIDENCE 9C –CALM UNDERTONES INCORPORATED. FIRST INDIVIDUAL RESIDENTIAL PROJECT THAT I WORKED ON AND MANAGED THE VENDORS OF.
FROM FURNITURE PLACING TO SELECTION –IT WAS A FUN AND INTERESTING EXPERIENCE THAT HELPED ME JOT DOWN KEY POINTS OF RESIDENTIAL FITTINGS.



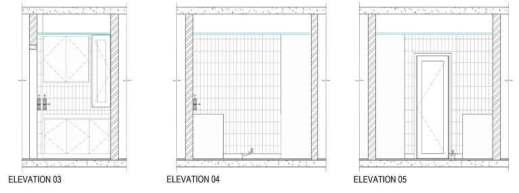
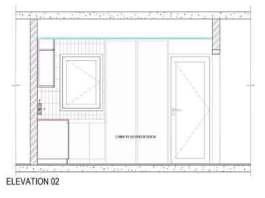




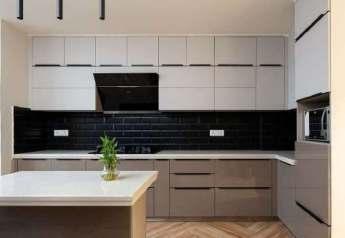
this stately home office is a sanctum of sophistication tailored for a legal luminary. Rich, dark wood paneling and bookcases exude gravitas, while the clean lines of the glass-topped desk inject a contemporary edge. Flanking the desk, the classic articulation of lamps and drapery softens the room’s authoritative tone. Strategic lighting from the modern chandelier and natural light filtering through the sheers illuminate the space with a soft, even glow. Each element, from the curated books to the chess set, is a testament to a mind attuned to strategy and refinement, echoing the meticulousness of a lawyer’s craft.













STATUS: COMPLETED 2023
LOCATION: PATNA, INDIA AREA: 273 SQM
TYPOLOGY: RESIDENTIAL INVOLVEMENT:
INDIVIDUAL PROJECT
GFC SET PREPARATION
MOCK RENDERING
VENDOR MANAGEMENT
LIGHT DESIGN














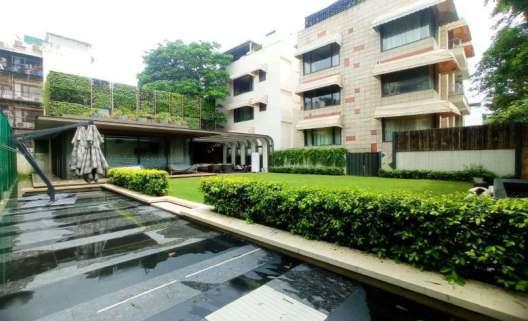
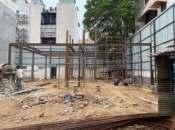
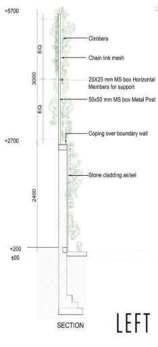




INVOLVEMENT:
INDIVIDUALPROJECT
CLIENTHANDLING
SANCTION SET PREPARATION
MOCK RENDERING
LIGHT DESIGN
ELECTRICALDWGS
FURNITURE SELECTION AND PLACEMENT
VENDOR MANAGEMENT
VVO RESIDENCE. From designing my first residential building out of Steel to its detailed book boundary wall planning and construction it was one of the most challenging experiences that I had faced as a designer. Completed within four months of its sanction drawing release set I was proud to work on this project by myself along with the principal architect















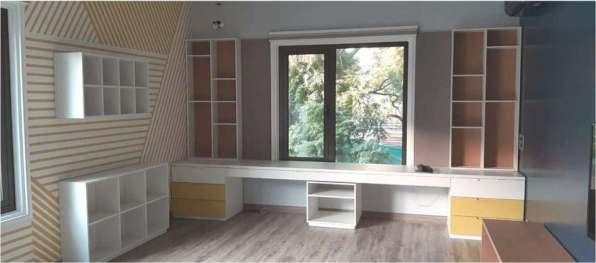




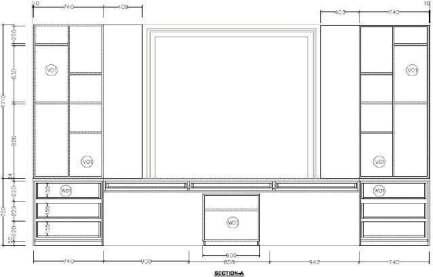






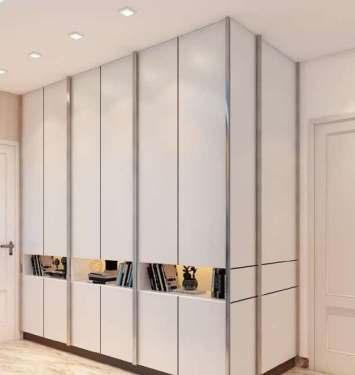


ROOF P BLOCK - 2




MARUTI SUZUKI
LOCATION:
KULLU, INDIA
CARRIED OUT: SELF
SUPERVISION:
WAL+L ARCHITECTS, NEW DELHI
INVOLVEMENT:
• Planning,
• Detailing,
• Mepand hvaclayouts
• Preparation of sanction set
PROJECT INFO:
ONGOING



Marut Suzuki India Limited (MSIL), a subsidiary of Suzuki Motor Corporation, Japan, is India's largest passenger car maker.
Marut Suzuki is credited with having ushered in the automobile revolution in the country. The Company is engaged in the business of manufacturing and sale of passenger vehicles in India.
WAL+L Architects was handed over the responsibility of designing an automobile workshop for Maruti Suzuki, in the hilly terrains of Himachal Pradesh, India. Certain protocols were set, equipment list provided, and RFPs in place.block-1, trussed entity-was to remain intact, with certain additions to the façade, however block-2 was an entirely new block. Trussed, again. AREA


TRUSS T1 DETAIL

TRUSS T3 DETAIL

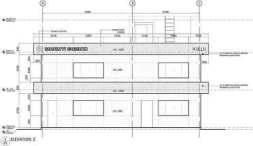





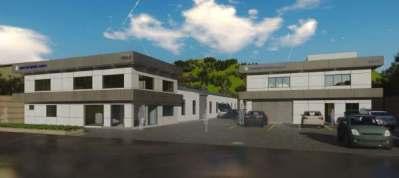

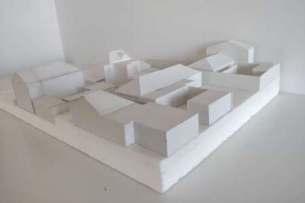




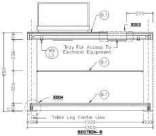


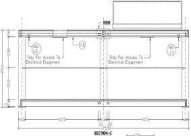


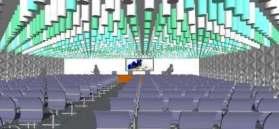



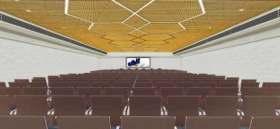


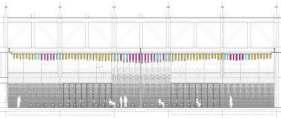
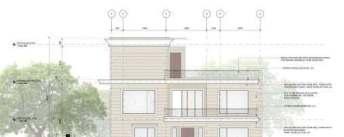






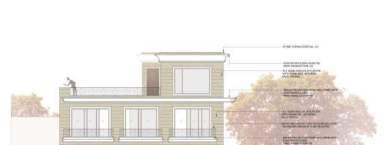


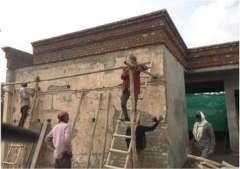

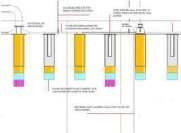




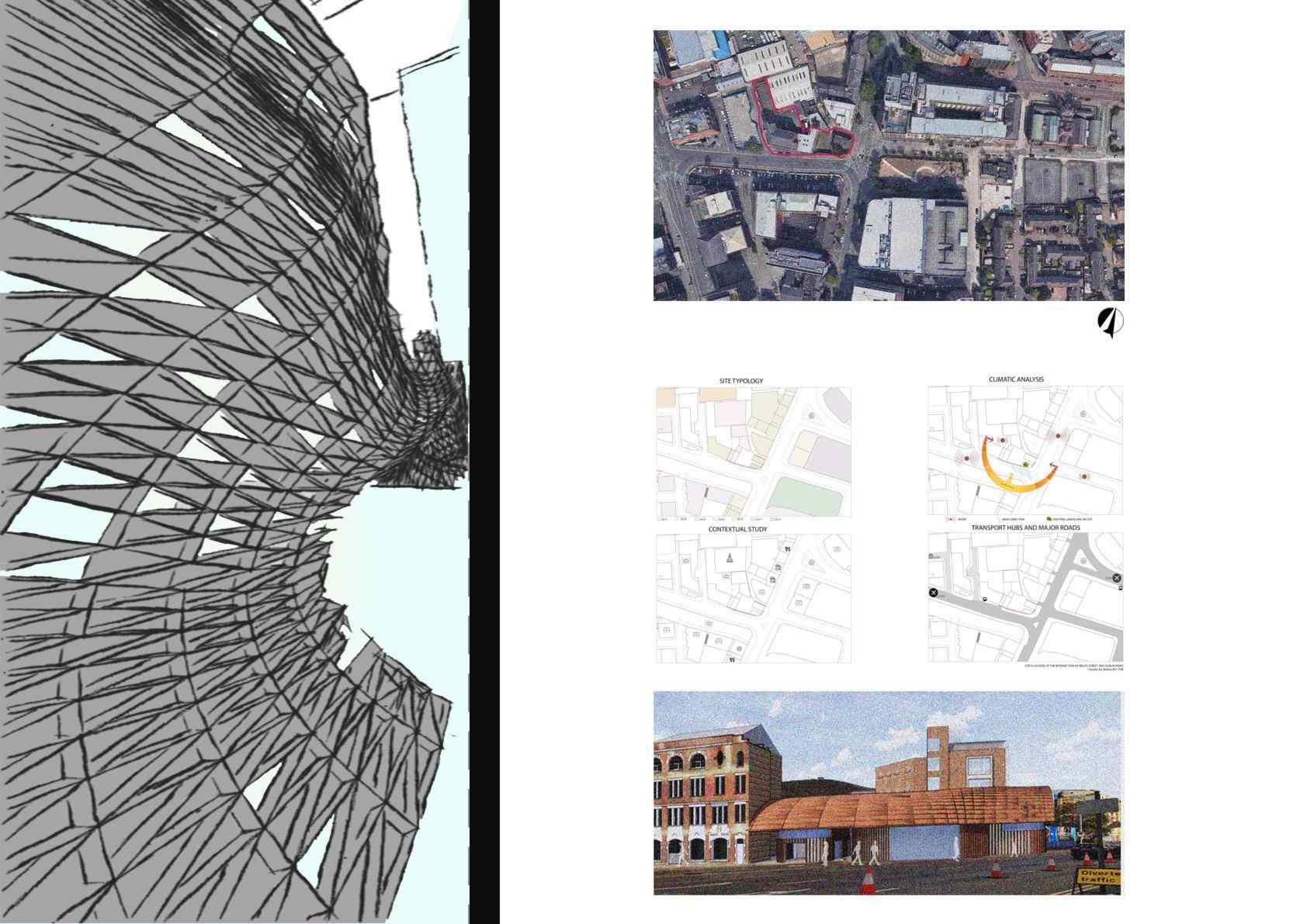
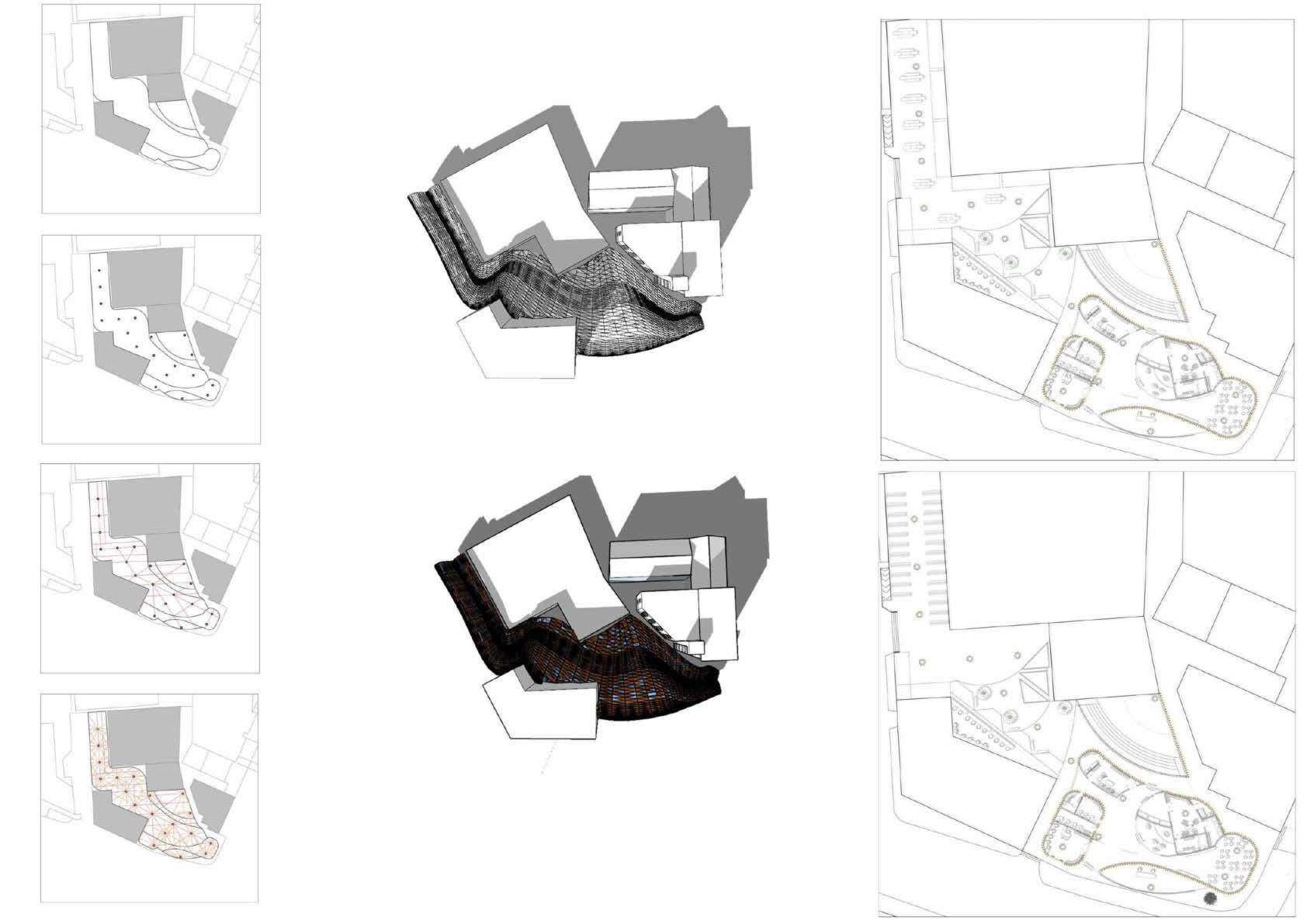





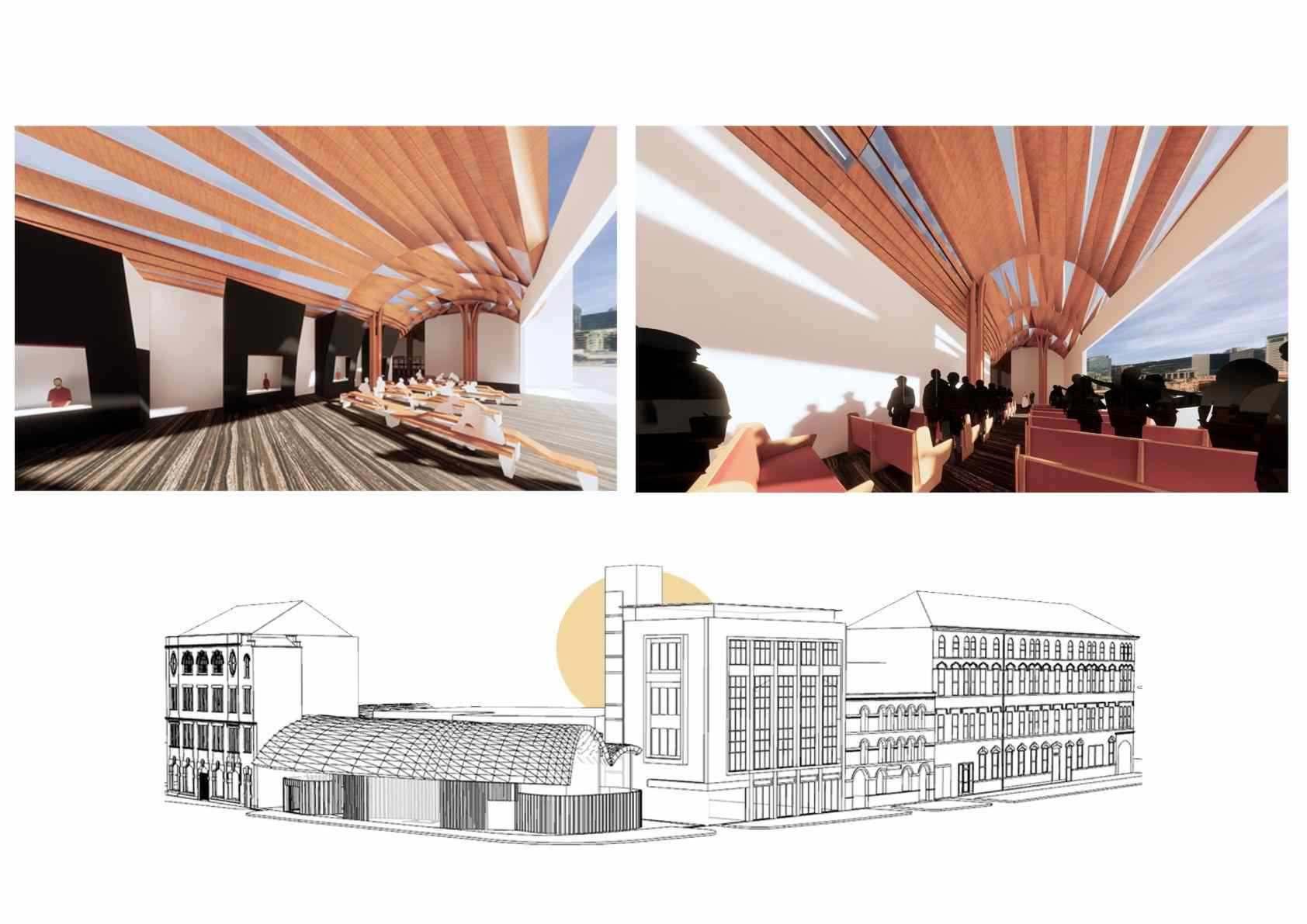
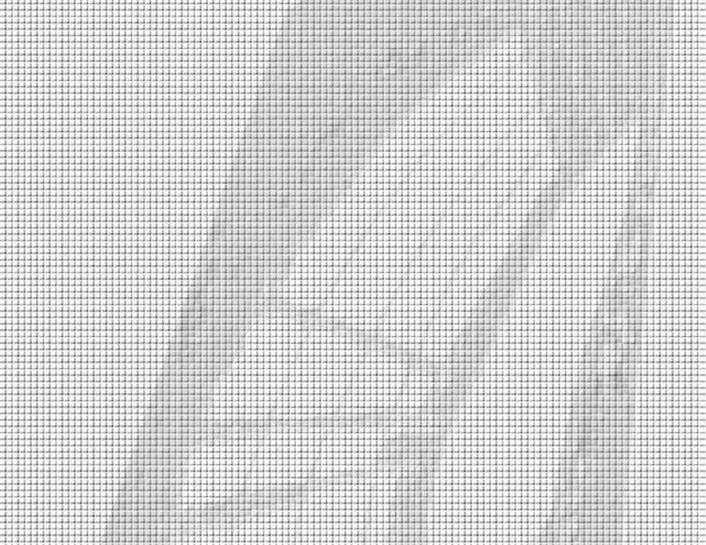


EDUCATING MASSES ABOUT RO DISCIPLINE
Sensitizing people by raising awarenessabouttrafficinjuries& theirgraveconsequences
Topromoteincreaseinknowledge, awareness&skillofroadusers
The centreaims to achieve its goals notonlythroughexhibition spaces, seminars, lectures etc, but also through modern technology viz. Driving simulators, interactive & multimediaexhibitsetc.Thecentre aims to cater to citizens from all walksoflifeandagegroups.
To infuse a positive attitude towards enforcement laws


STEP1: SYMBOLIZEDMY CONCEPT TO SIGNIFYMYIDEAS ONPAPER



STEP4:STUDIEDTHEENTIRE STRUCTUREONVARIOUS SOFTWARESTOCLARIFYTHE MEMBERSANDTHEIR JOINERIES

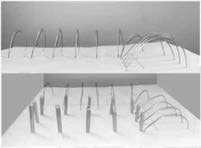


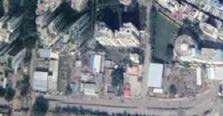



STEP2:SKETCHED STRUCTURALIZED FREEHANDVISUALISATION.

STEP
:PREPARED STRUCTURAL ASPECTS TO UNDERSTANDTHE COMPONENTSBETTER.


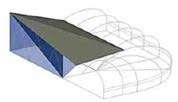



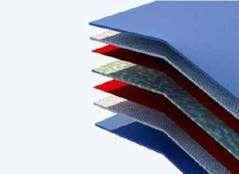

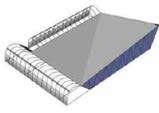

Dynamicfreeflowingroof ledme totakeupthe tensileroofing system.
Unliketemporary structures,rto hadtobe irrevocablebytimeand so itsroof had to be fabrically undulating,yet structurally sound.
Here’swhenmyresearch onptfebegan:



