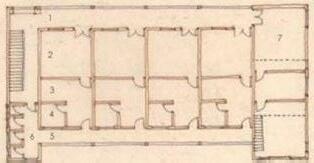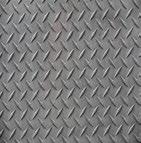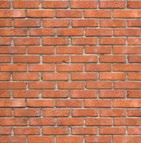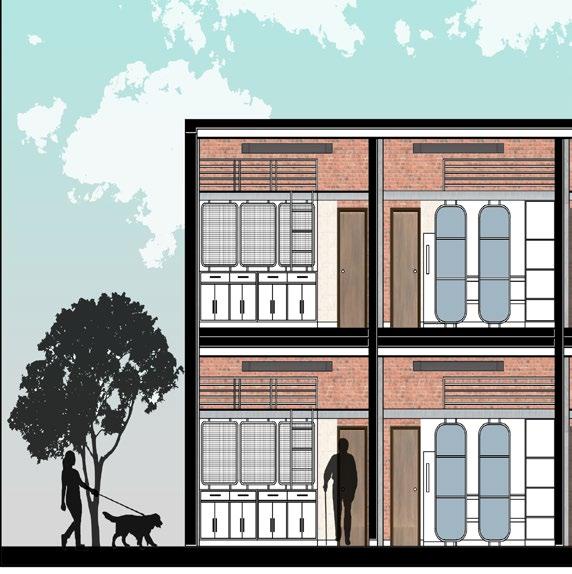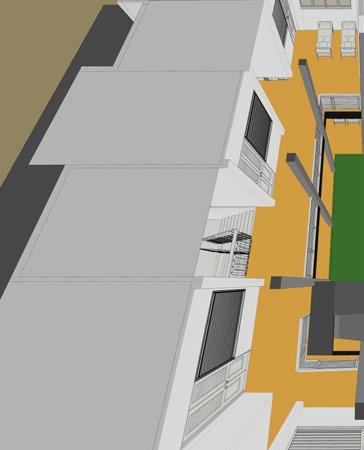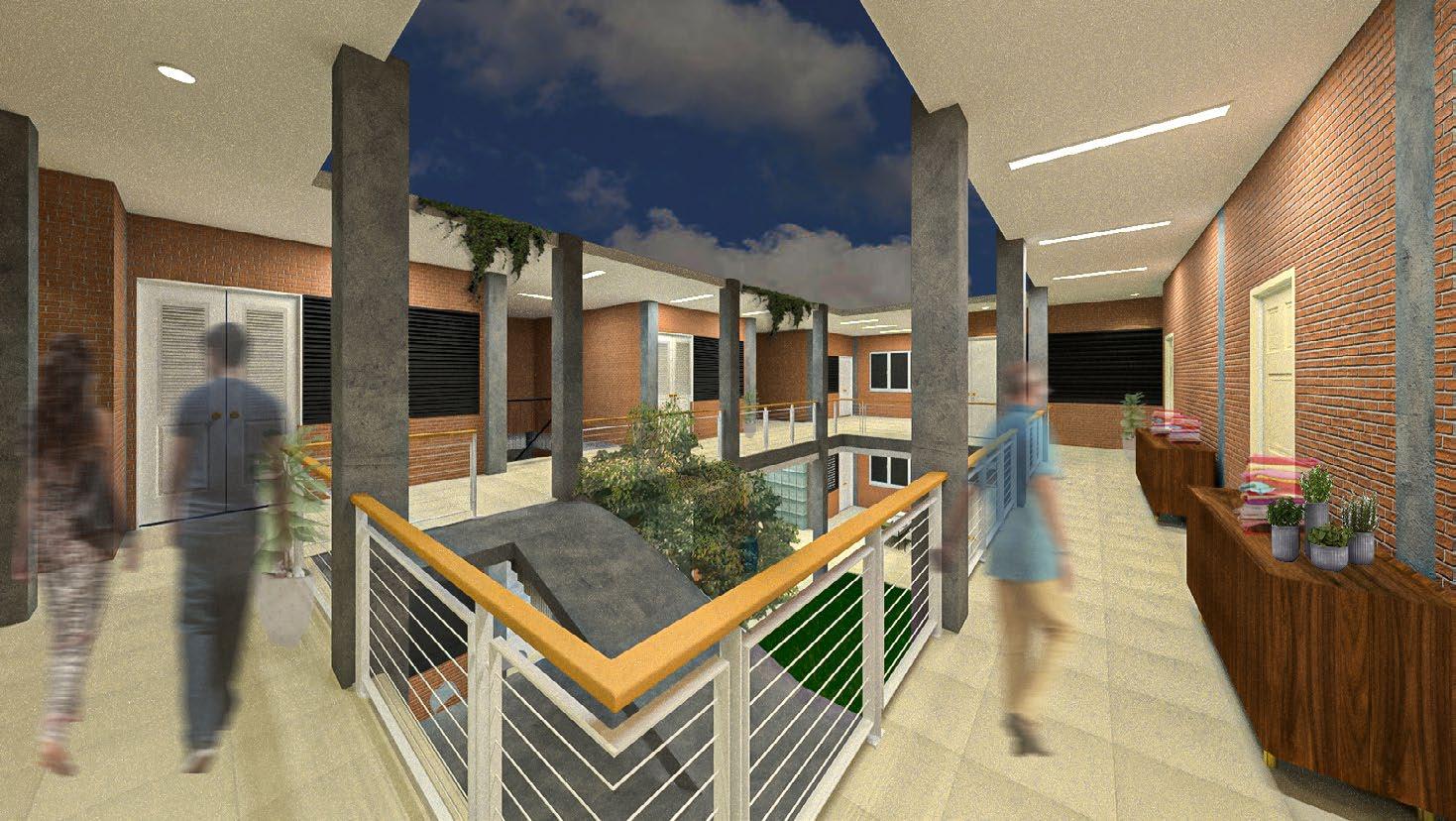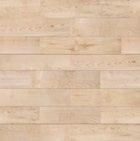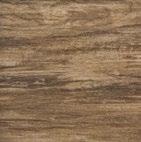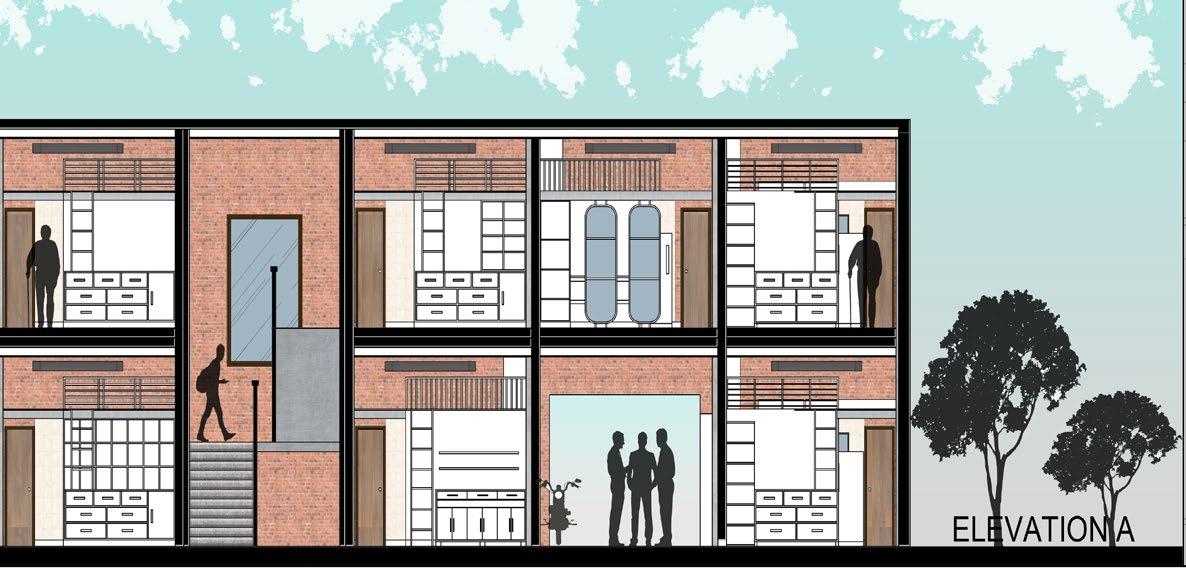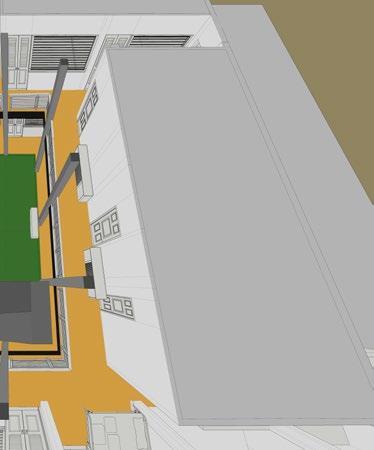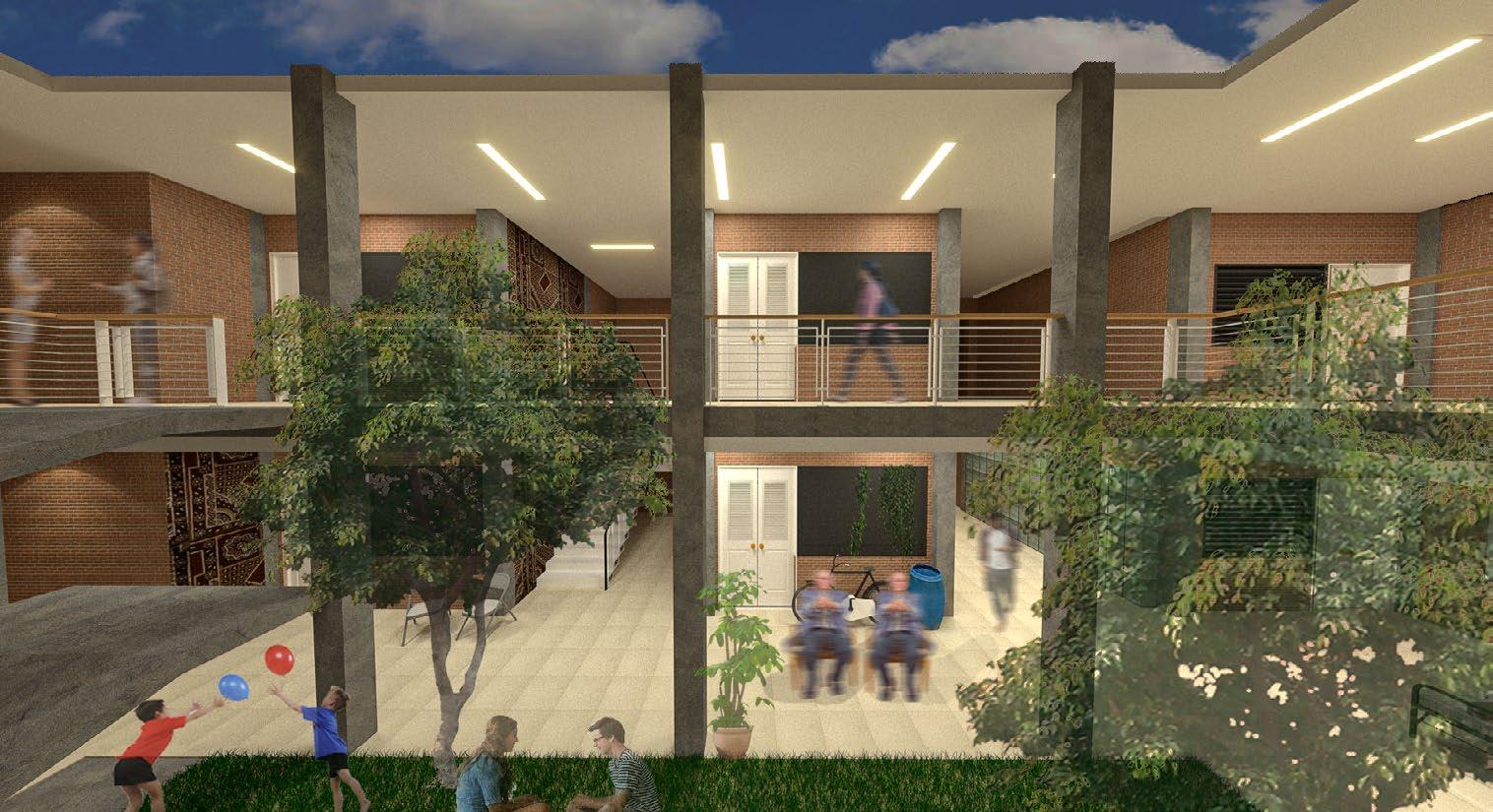PORTFOLIO
INTERIOR DESIGN
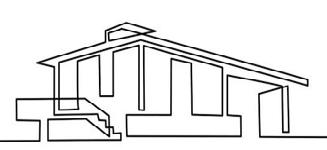
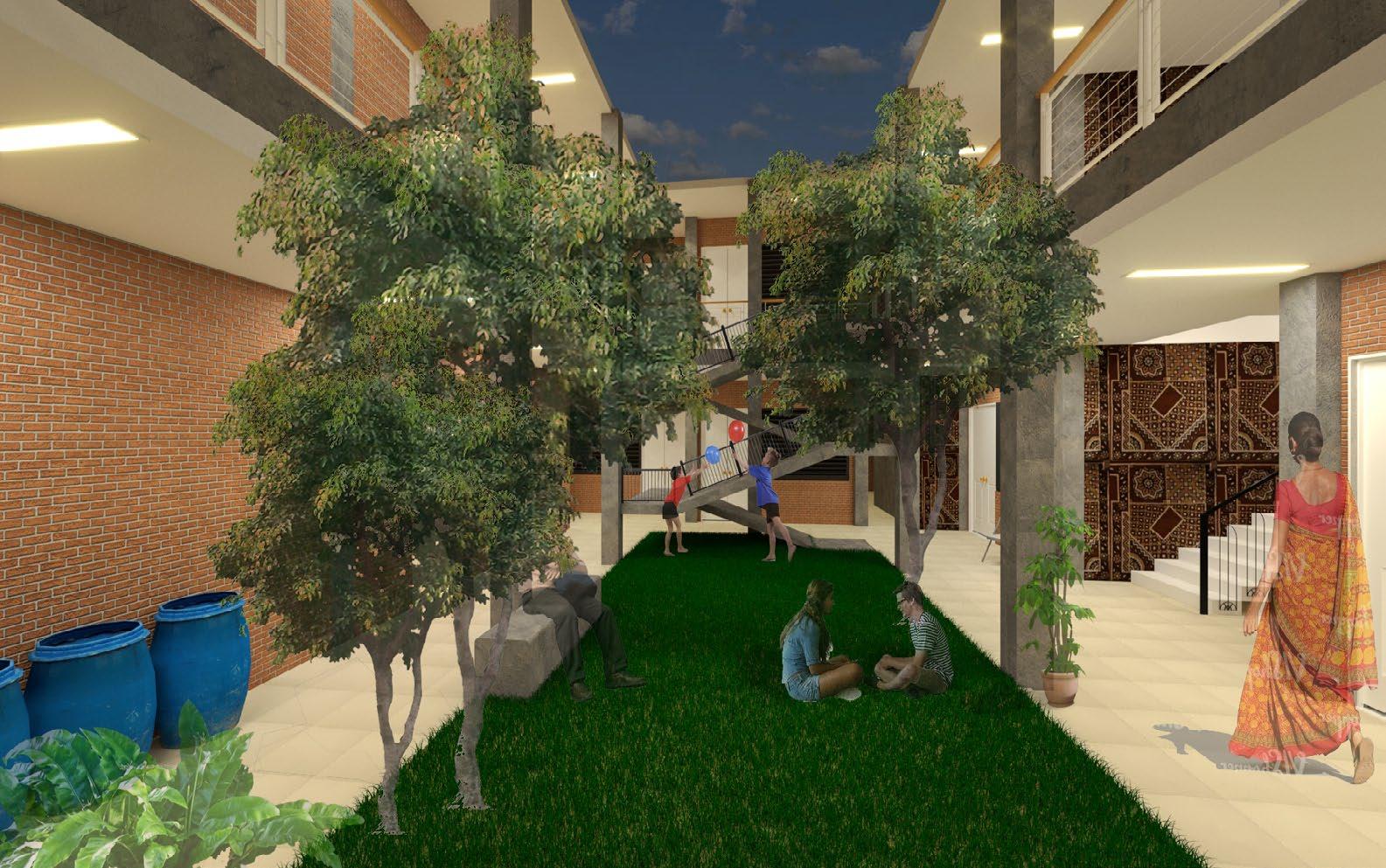
LOW- COST HOUSING - Remodelling Chawl OBJECTIVE To provide middle and low class people with hygienic and well ventilated place to live in at a much reasonable rate. AREA 9880 sq. ft. LOCATION Sarita vihar, Delhi PROJECT TYPE Academic YEAR OF COMPLETION 2022 SKILLS APPLIED Autocad, Photoshop, Sketchup + vray, Hand sketching. 1 Low-costhousing-RemodellingChawl 2
Chawls were residences for migrant workers who used to work in developing factories in Mumbai for about 200-250 sq. ft. of an area sufficient enough for a person to live in. Eventually, people started bringing their families to the city and the space built for a single person to live in was crowded by a family of 5-6 members which led to non-ventilated and unhygenic spaces.

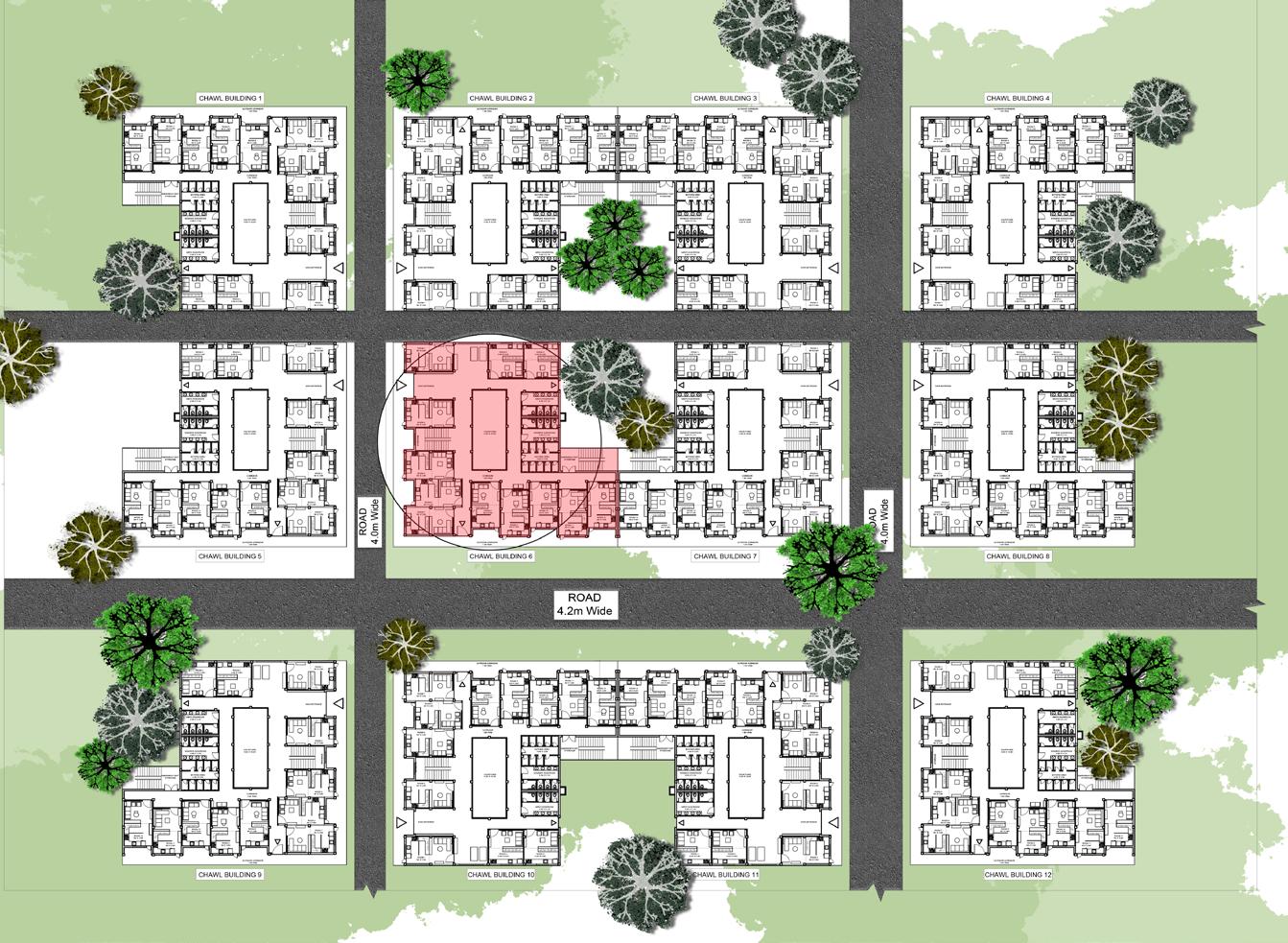

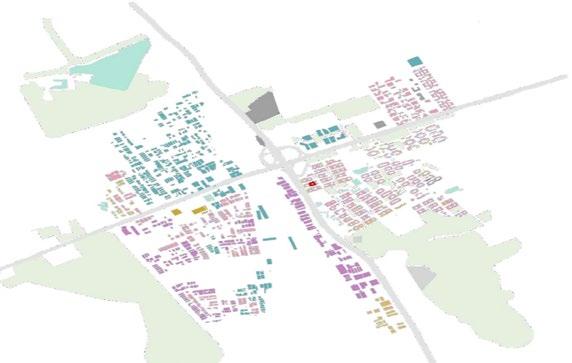
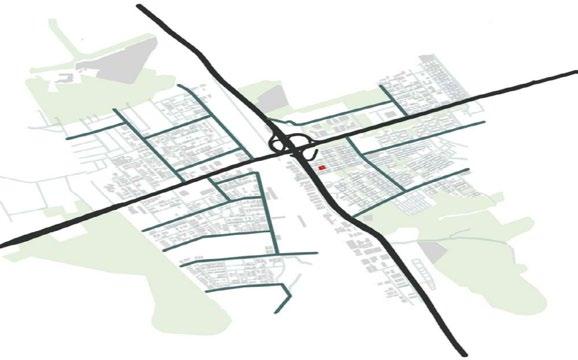
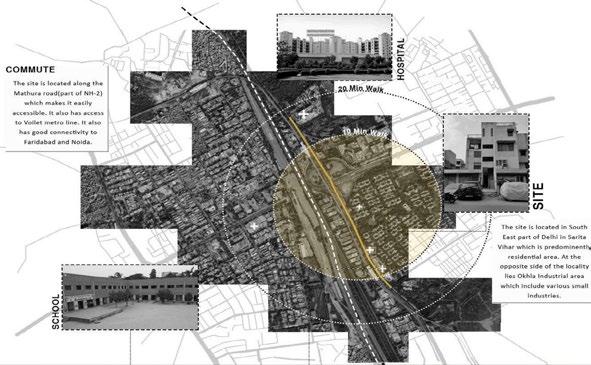
2 3 4 5 1.
2.
3.
4.
5.
3d view of courtyard
Site Map
Vehicle path and Movement
Landuse
Master Layout
Low-costhousing-RemodellingChawl 3
Health Problems
This place as a whole would work as a big community place where everyone will enjiy the freedom of living a private life as well as being social at the same time.
People can celebrate functions together, do daily household chores together, children can play together without having to go far from home for a playground.


And it is also very cost efficient which works best for everyone.
Courtyard Chawl
In this type of chawl there is an open courtyard in this type of chawl along with a corridor that runs along the rooms.
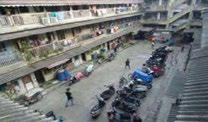
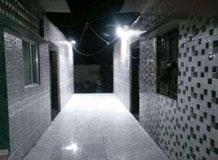
Chawl
Under privileged families
Understanding Problems with existing chawl infrastructre.
Understanding importance of living under a chawl complex
Corridor Courtyard Room
Primary Objective








To provide a clean and hygenic in instead of expensive housing


Primary Users
Under privileged families mary users since shortage
Secondary Users
Students would fall under the chawl room would fall all necessary requirements
Tertiary Users
Middle class people might the place in case of low wages.
Understanding the Varieties of chawl Detail of Target

Low-costhousing-RemodellingChawl 4
Nuclear families
Middle class families
families
hygenic place to live housing rents. tend to be the prishortage of proper housing. under secondary users as fall under budget with requirements under one place. might want to consider wages.
Exploded Isometric of site

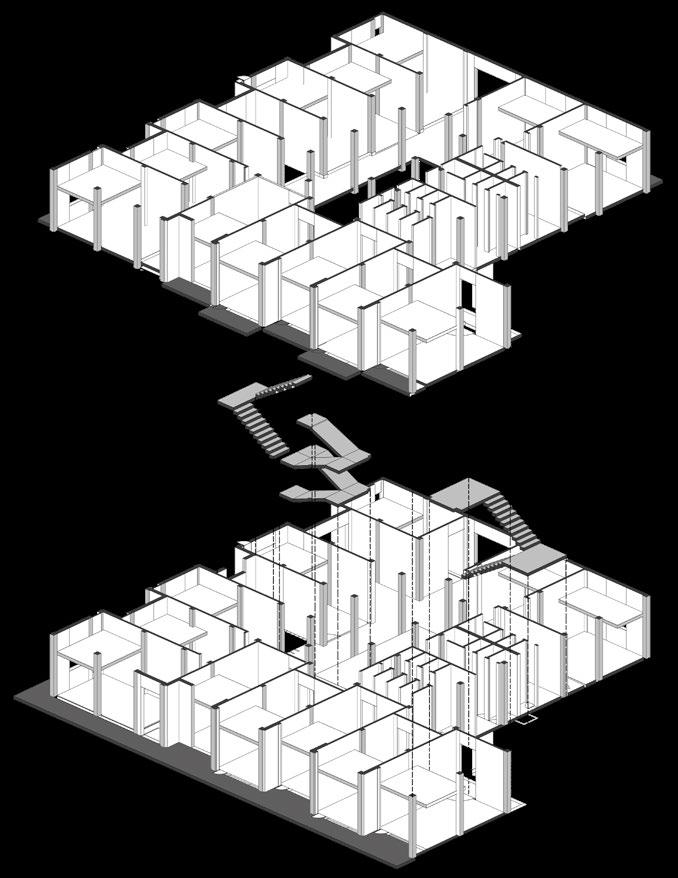
Target Audience Design Strategies



Front Elevation
Sustainable approach by using natural building constrcution material as aesthetics, which allows no additional cost for interiors.

Universal design, allowing specially abled people to reach first floor and use washrooms with ease.

Assymetric building planning to allow natural ventilation and have fresh air in all spaces.
Interesting building structure to attract people to live in.
Open courtyard in middle to allow promising amount of sunlight, which results in less use of electricity.

Courtyard can also be used to socialize and kids can play while being under supervision of their parents.
Common washrooms and washing area, which will help in less wastage of water Solar panels to provide electricity with no additional charge.

Loft area in each room to ensure maximum capacity of people to reside and allow further area for storage.

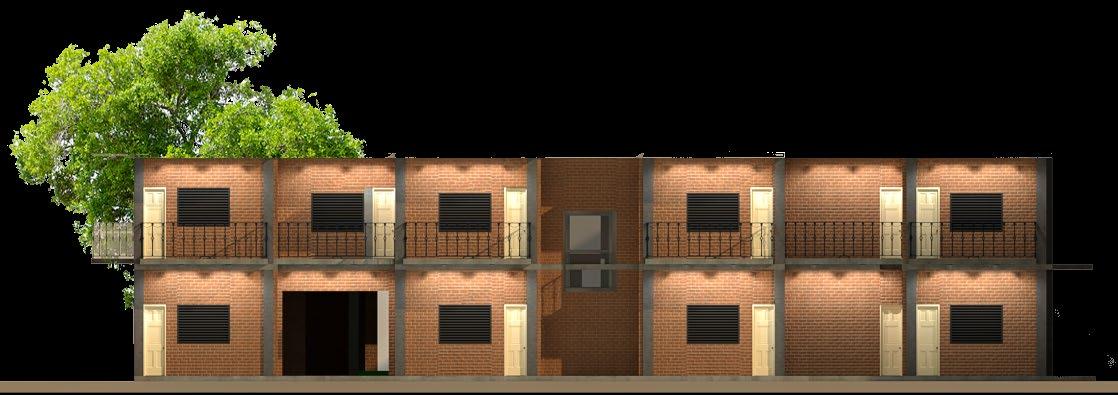
Low-costhousing-RemodellingChawl


5
Target Audience R e s e a r c h P r o c e s s
THE FORM - ASSYMETRICAL
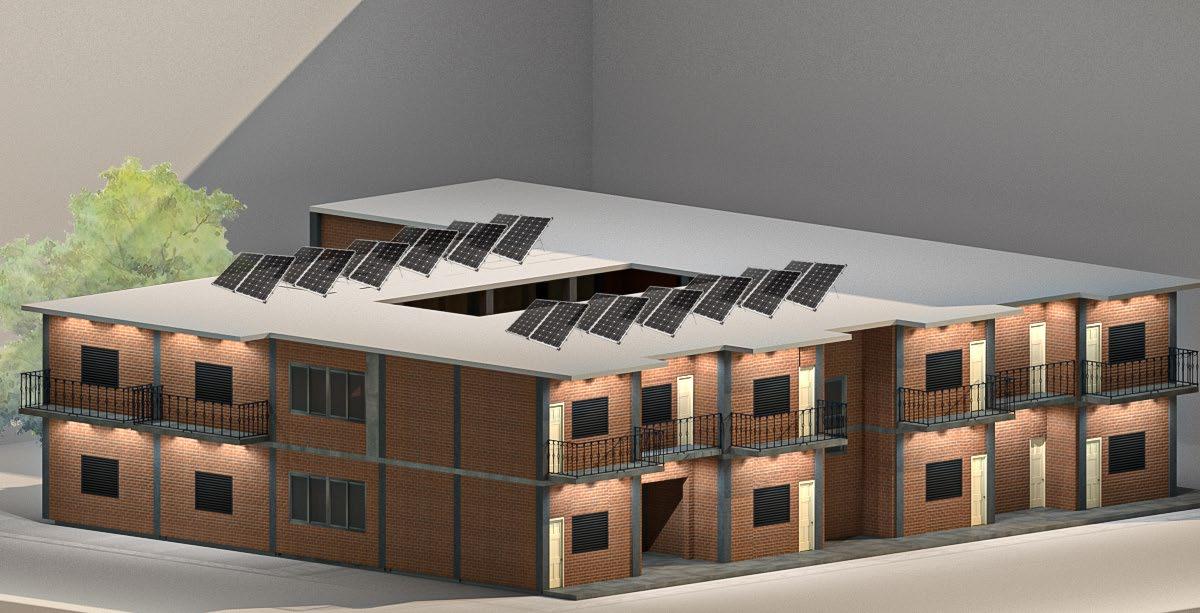
By this assymetric shape the air will have to travel through every space, hence serving our purpose of natural vaentilation.
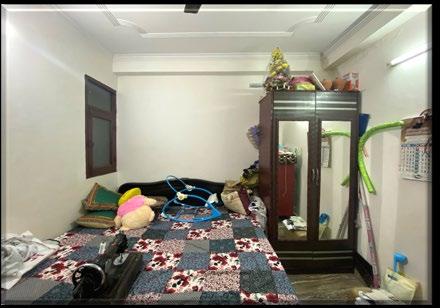
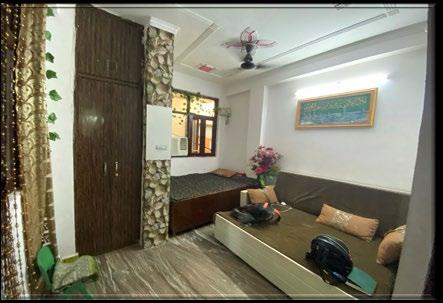
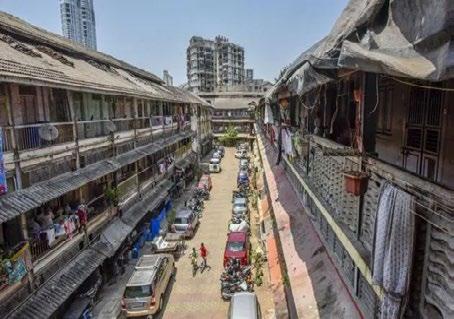
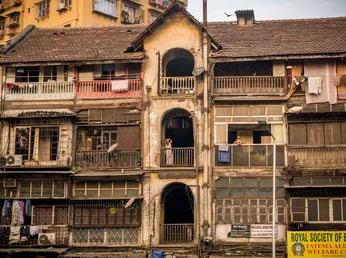
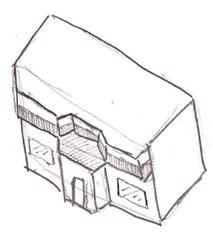
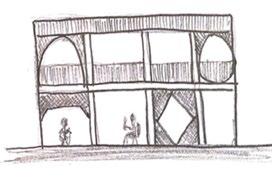
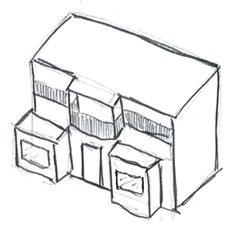
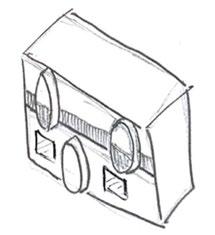
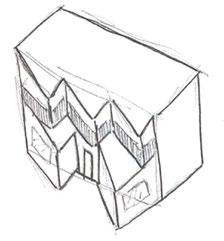
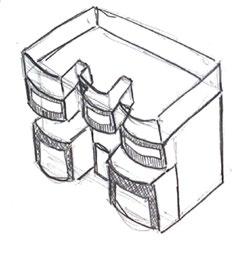
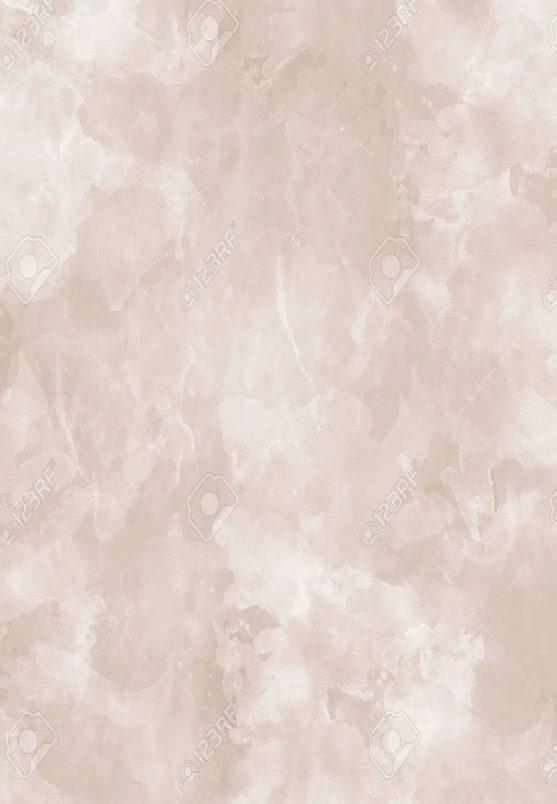
1
Low-costhousing-RemodellingChawl 6
2
TAKING INSPIRATION FROM INDIA’S ONE OF THE BEST ARCHITECTMR. BV DOSHI’S WORK ‘THE ARANYA HOUSING’
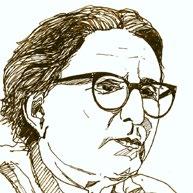
WHERE THE PROJECT DESCRIPTION FROM HIM WAS -“They are not houses but homes where a happy community lives. That is what finally matters.” Aranya Low Cost Housing accommodates individuals through a system of houses, courtyards and a labyrinth of internal pathways.

1. Sketches for building design 2.Isometric view of finalized building exterior 3. Existing chawl images 4. Ground Floor Layout 5. First floor layout with loft level
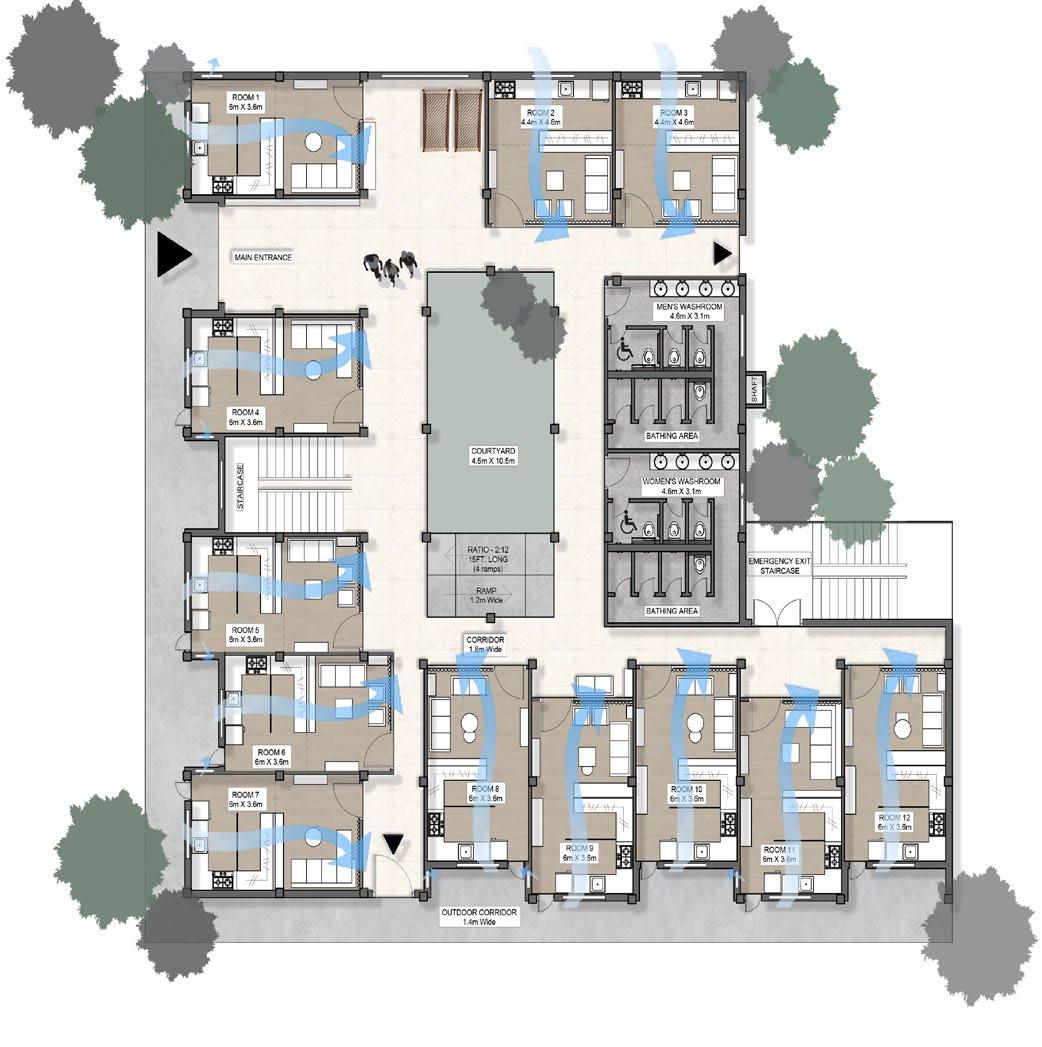
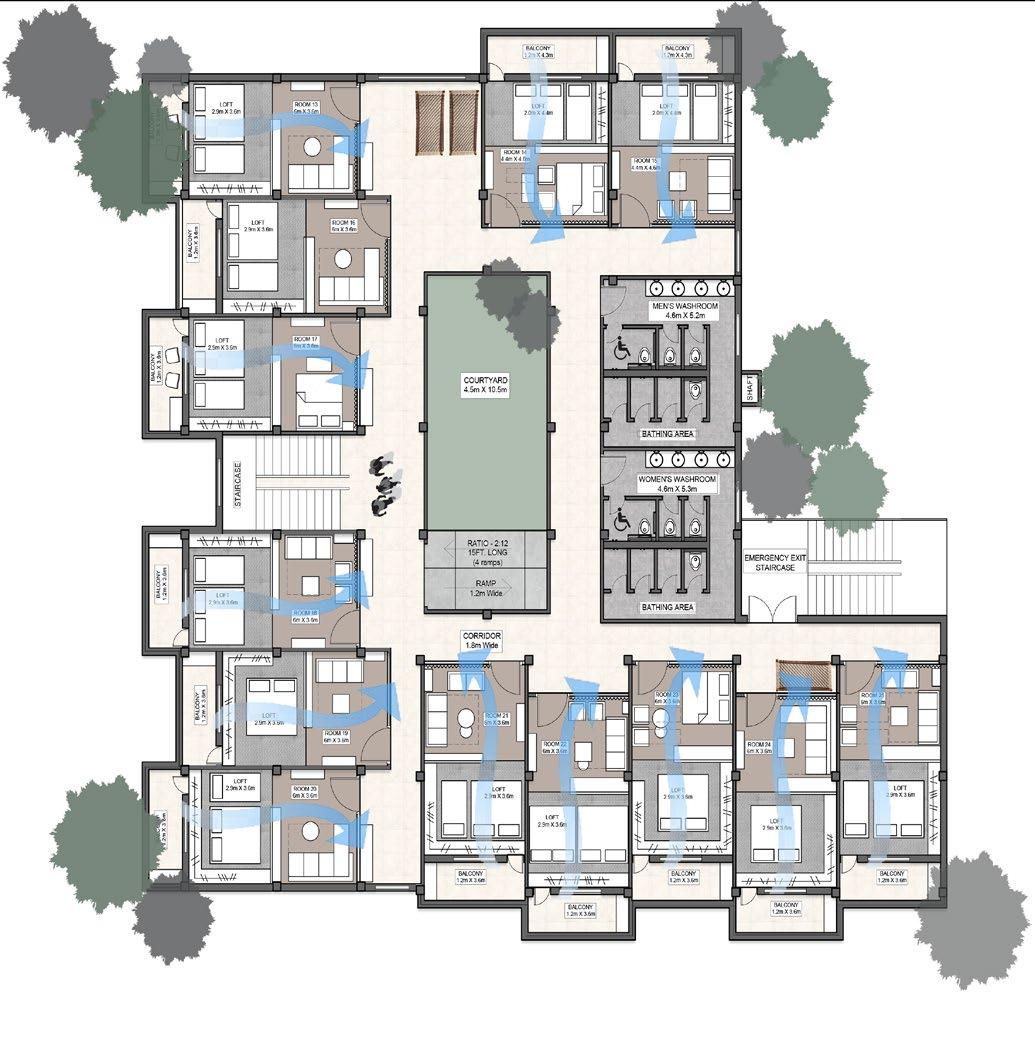
3 4 5
Low-costhousing-RemodellingChawl 7
ROOM WITH LOFT SPACE
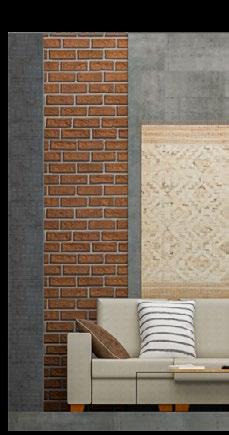
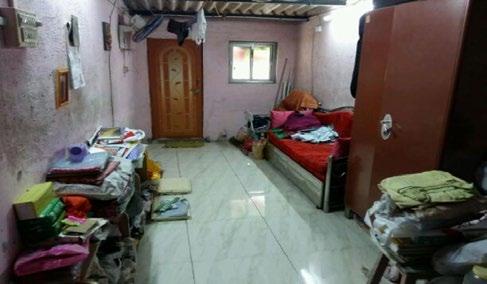
The design for rooms has been done by trying to solve the basic problems such as, ventilation and storage of goods. To achieve this there are plenty of storage units available in the living area along with two sliding door wardrobes and another storage unit in the loft area. The living room consists of a 3-seater
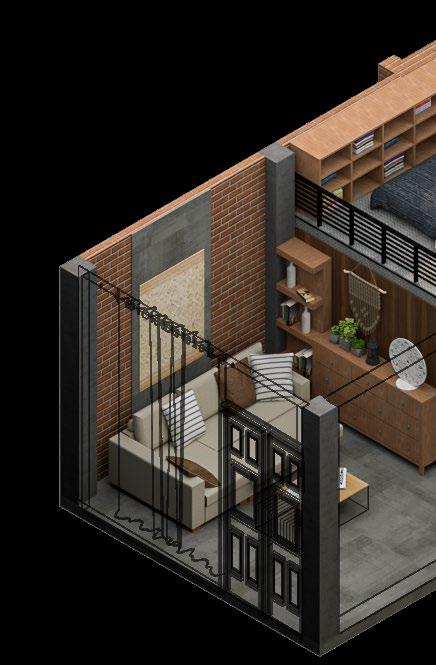
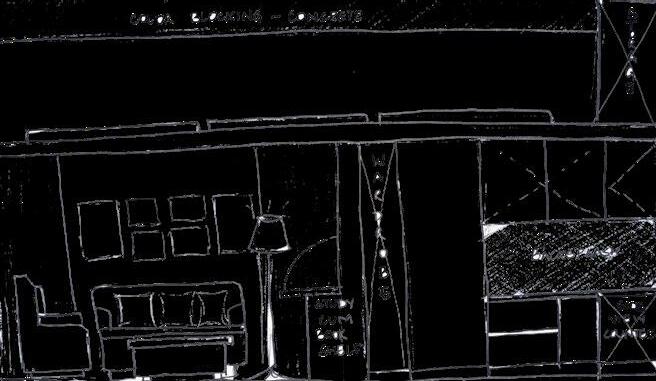
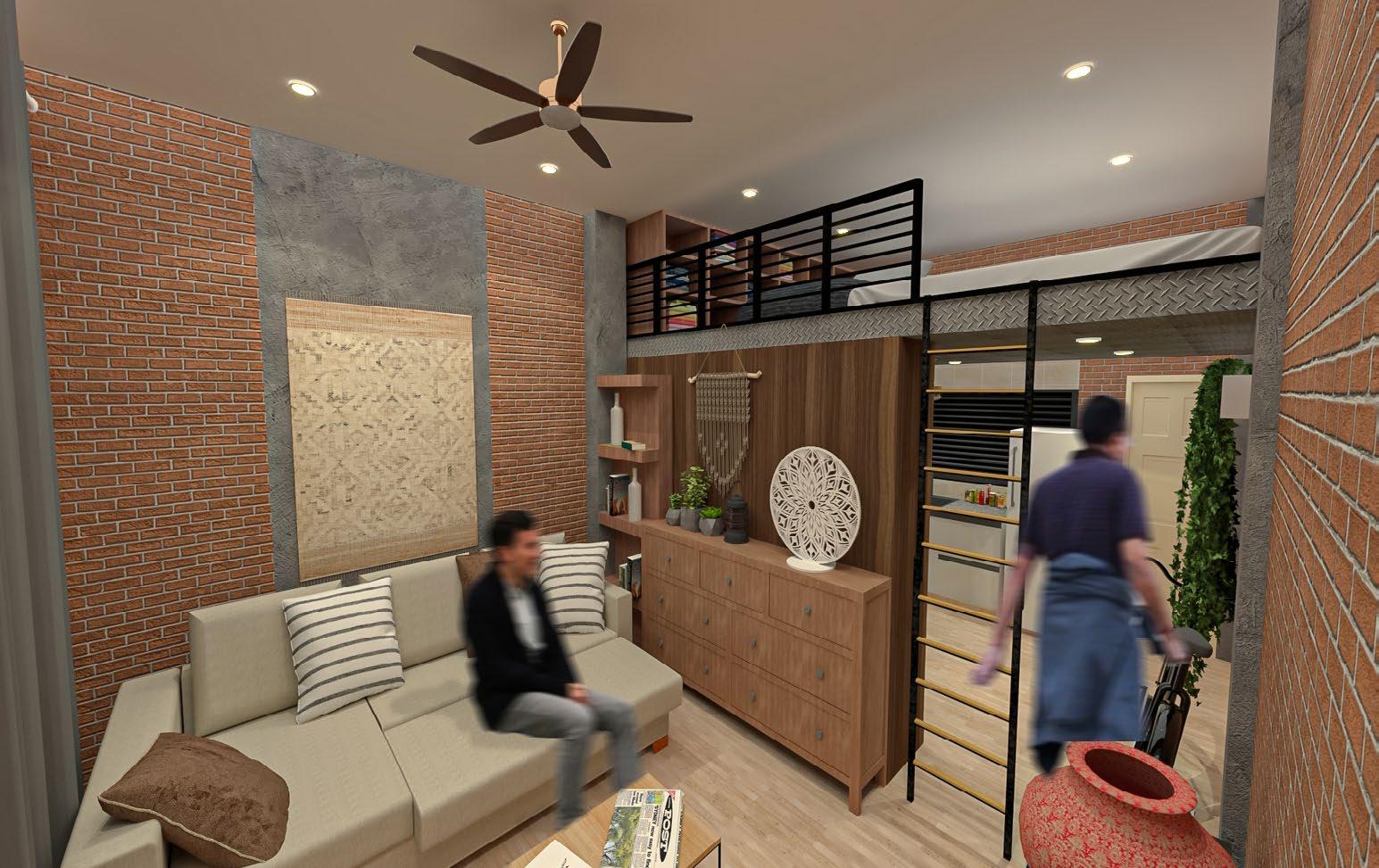
sofa-cum-bed. The kitchen has modular and latest fitting to ensure ease of use. The loft has floor of diamond metal plate which is heat resistant. There has been a ventilator installed above to have flow of air.
1

3 4
Low-costhousing-RemodellingChawl 10

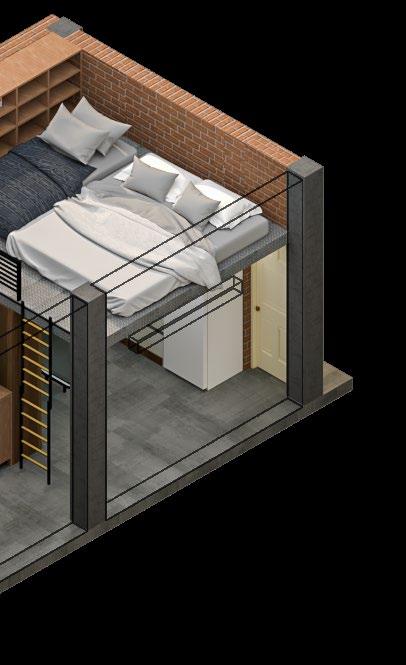
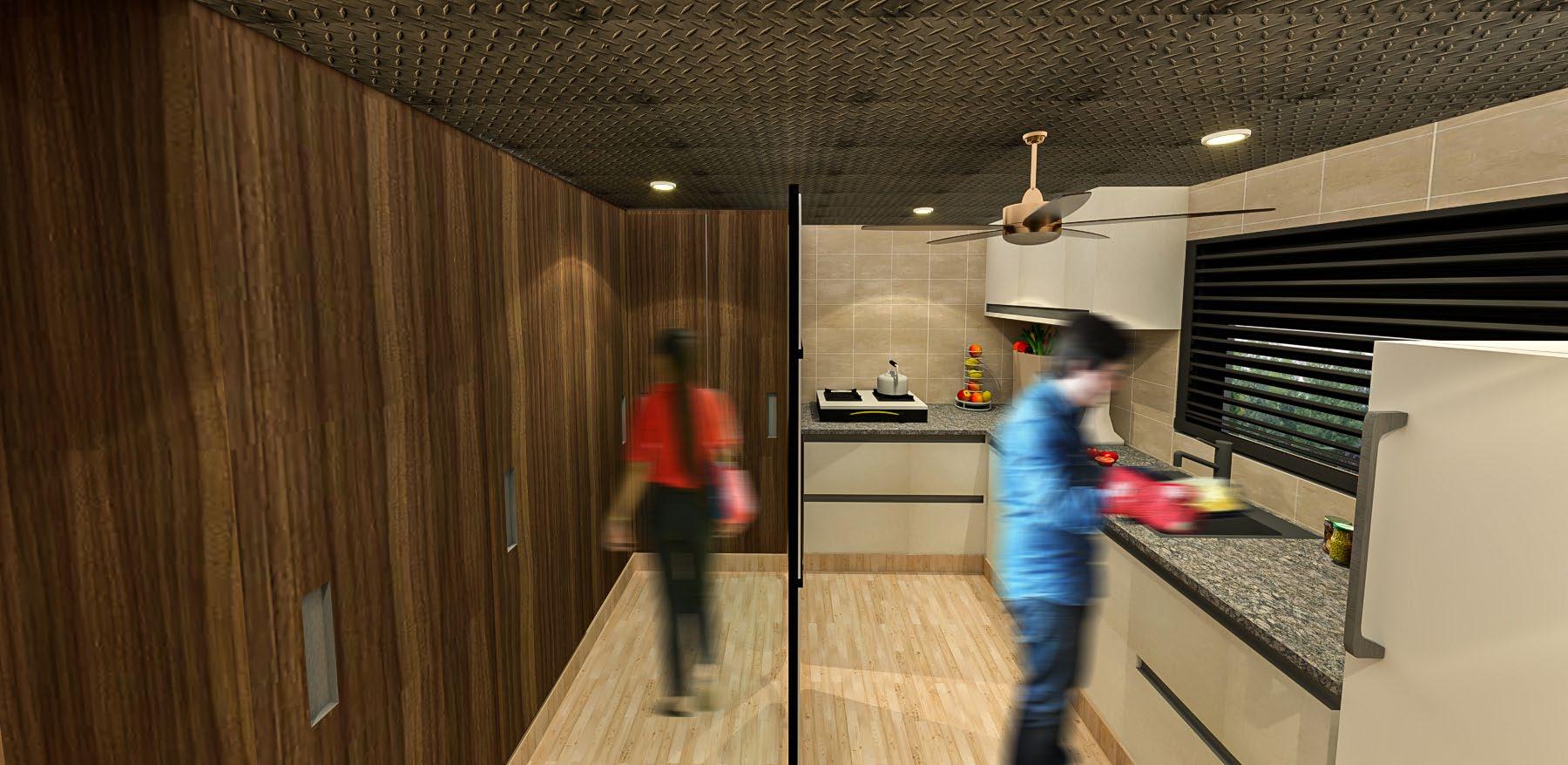
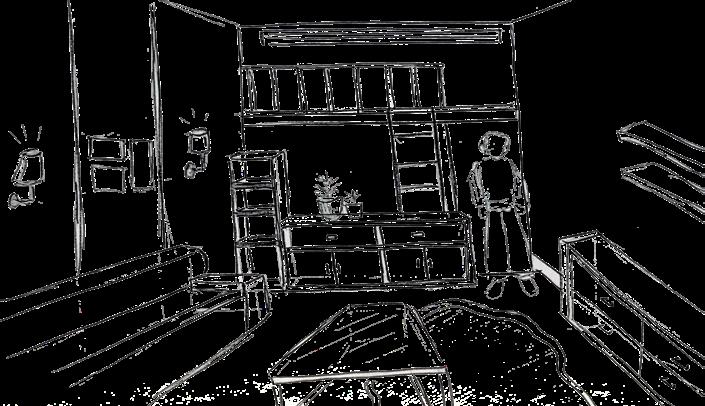
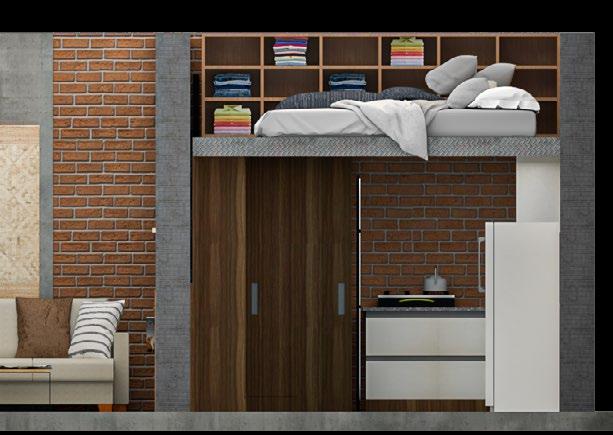
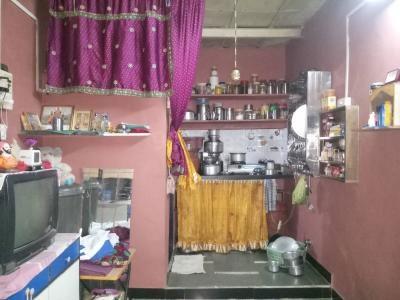
SEPARATE WARDROBE SPACE 1. 3D view 2.
3.
4. Conceptual
1 5.
6. Conceptual
7. Existing
image 8. 3D view 2 5 8 6 7 Low-costhousing-RemodellingChawl 11
Isometric view
Existing chawl image
sketch
Sectional elevation of room
sketch
chawl









