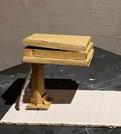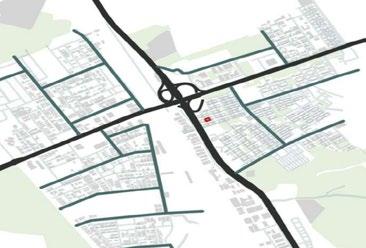

PORTFOLIO INTERIOR DESIGN
Curriculum Vitae
Education
MA Interior, Architectural and spatial design
Edinburgh College of Art, University of Edinburgh (Sept 2023- present)
Bachelor of Interior Design
Amity University, Noida, Uttar Pradesh (July 2018- Nov 2022)
First Division with Distinction
Work Experience
Senior Designer
Karan Aakriti Interior Design, New Delhi, India (July 2022- May 2023)
• Curated construction drawings, and guided 10+ on-site team members including 4 head site supervisors.
• Collaborated with clients on 5+ projects for design discussions while maintaining exceptional customer service and relations.
• Managed teams across 10+ projects budgeting from 50K- 200K GBP, collaborating to ensure timely and high-standard completion.
• Expertise in 15+ projects, including residential, restaurant designs and re-adapting residencial space for commercial purpose such as, law office and skin clinic.
Junior Designer
Karan Aakriti Interior Design, New Delhi, India (June 2021- July 2022)
• Crafted design concepts and layouts for 5+ projects to meet client needs and project goals.
• Produced detailed 2D presentation drawings to help clients envision the final design.
• Contributed to 5+ projects under guidance of senior designers, adapting to different styles and sizes in residences and commercial projects .
Awards and Distinctions
"Academic excellence" Award
Earned a bronze medal for overall academic performance (top 3 out of 150+ students)
"Best All Round Student" Award
For demonstrating active participation in both academic and extracurricular pursuits (1 out of 150+ students), including volunteer initiatives and serving as a university representative during engagements with NAAC officials.
Workshop and Volunteering
Participated in a workshop led by Carme Pinos (Spanish Architect), collaborating on the design of a modular furniture piece under her expert guidance. (March, 2024)
Volunteered with Blessings NGO to promote literacy among 100+ children. Designed a Learning Centre where 30+ girls regularly learn sewing on machines. Additionally, organized a Sports Day event for 40+ kids, with prizes for the winners. (2021)
Technical Skills
Advance Level
Adobe Photoshop
Adobe Indesign
Autodesk Autocad Microsoft Office suite
Vray for sketchup
Professional Skills
Teamwork Organisation skills
Flexibility and adaptibility







THE UNFOLDING
- Furniture design
Workshop Project with Carme Pinos

Nature serves as an abundant source of inspiration for designers, offering endless possibilities for innovation. Drawing from the simple elegance of a tree, I've conceived a multifunctional table that seamlessly transforms into two or three distinct surfaces to meet various needs.
Like a tree's trunk provides support, the table features a central, rounded leg for stability, extending its 'branches' to strengthen additional surfaces. Inspired by nature's adaptability, this design harmoniously combines form and function, reflecting the beauty of the natural world.
Type - Academic Year - 2024
Location - Edinburgh, Scotland









Named 'The Unfolding,' this unique furniture piece shows versatility, initially appearing as a singular table but effortlessly transforming into 3-4 individual surfaces, as per convinience.
In the realm of coworking spaces, effective space utilization is important, particularly when repurposing historic structures such as the 200-year-old buildings, most common architecture form in Edinburgh. Balancing preservation with innovation is essential in such endeavors.
To address this challenge, I conceptualized a solution centered around the
concept of transformation — the 'Unfolding' table. This innovative design seamlessly transitions from a unified unit to four individual tables, adapting to various collaborative configurations while conserving space.
The 'Unfolding' table offers adaptable workspaces for small teams or individuals, maintaining a cohesive connection throughout. By leveraging the versatility of this design, we honor the building's heritage while optimizing its functionality, effectively maximizing the use of available space within its historic confines.

Type - Professional Year - Ongoing
Area - 190 sq. mt.
Location - West Bengal, India
The residence in West Bengal is located on the fourth floor of an apartment complex in Siliguri, a picturesque town surrounded by green hills. The client's vision was to blend Indian aesthetics with luxury to accommodate their family of three, including a toddler. The designs were
meticulously tailored to be child-proof while maintaining a sense of luxury. Traditional motifs and patterns were integrated to evoke Indian aesthetics, complemented by a warm color scheme.



Above: Proposed plan for a 4-BHK flat. Showing finalised furniture layout approved by the clients. The plan Highlights the master bedroom area with master washroom.The flat features an open floor layout in the common areas, enhancing the sense of spaciousness.
(Top, middle, bottom): The final outcome of client's need and requirement showcased through 3D rendered images of the master bedroom and washroom, generated by a team member.





Left (top, middle, bottom): A set of 2D wall elevations for the master bedroom, created using CAD software, displays the design, materials, and precise installation details. These drawings help visualize the final look and ensure accurate construction.
Above: A 2D floor plan shows the layout of the master bedroom with the furniture arrangement approved by the clients. This plan guides the implementation of the design, ensuring that every aspect meets the client's needs and preferences.

LOW- COST HOUSING
- Remodelling Chawl
Under graduate thesis project
The project is driven by a commitment to promote social equity and sustainable urban development. By providing accessible housing options, it aims to foster inclusivity and alleviate housing challenges faced by marginalized communities. Through innovative design solutions and community engagement initiatives, it seeks to create vibrant, thriving neighborhoods where residents can
lead fulfilling lives. Moreover, the project advocates for communal living, promoting social gathering and enhancing mental well-being. By facilitating opportunities for residents to come together and celebrate life in a safe environment, it contributes to a sense of belonging and security within the community.
Type - Academic
Year - 2022
Area - 918 sq. mt.
Location - New Delhi, India



Above: Illustrated site map, showing important landmarks available within the radius of 10 - 20 mins of walk from the site.
Top right: The Illustrated map shows the precise loaction of site with flow of traffic movement along with primary and secondary roads.
Top extreme right: The illustrated map shows how the land surrounding the site is utilised, Mostly by residences, retail and industrial buildings.
Right: Image from the iconic 'Aranya Housing' project (low-cost housing) completed by Pritzer price winner architect Mr. BV Doshi, who worked under of Le Corbusier during his early days.

Taking inspiration from India’s best architect - MR. BV DOSHI’S Work ‘THE ARANYA HOUSING’; where the project description stated -“They are not houses but homes where a happy community lives. That is what finally matters.” And that is what I aim to achieve with this project.






Sustainable approach by utilizing natural building materials for aesthetics, minimizing interior costs.
Implementing universal design for easy accessibility to the first floor and washrooms for individuals with disabilities.
Assymetric building planning to allow natural ventilation and fresh air in all spaces.
Interesting building structure to attract people to live in.



Open courtyard in middle to allow more sunlight, resulting in less use of electricity. The courtyard serves as a socializing space and provides a supervised area for children to play.
Shared washrooms and washing area reduce water wastage. Solar panels provide free electricity.
Each room includes a loft for increased occupancy and additional storage space.






The room design prioritizes addressing fundamental concerns such as ventilation and storage efficiency. Ample storage units are strategically incorporated in the living area, complemented by two sliding-door wardrobes and an additional storage unit in the loft
area. The living room is furnished with a versatile 3-seater sofa-cum-bed. The kitchen boasts modern modular fittings for enhanced functionality. Additionally, the loft features a heat-resistant diamond metal plate flooring and a ventilator for improved airflow.
AISHWARYA
SHARMA
Selected works
Interior design portfolio
