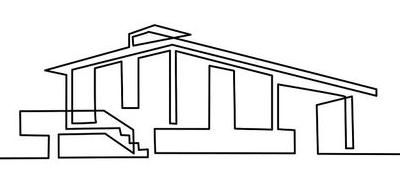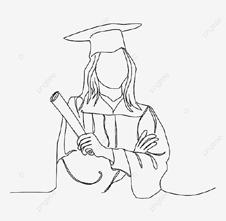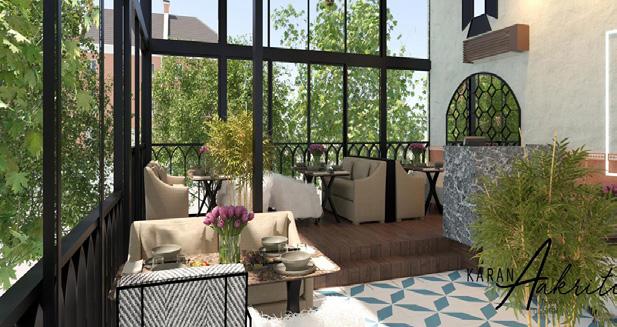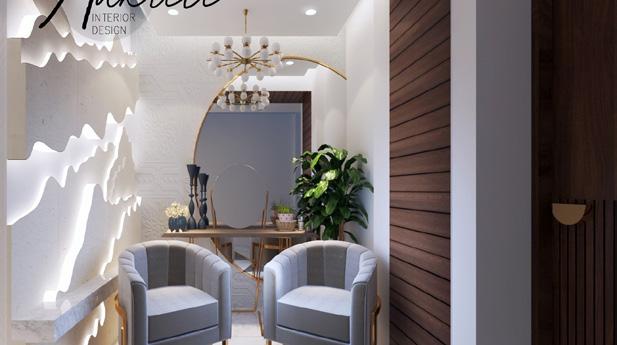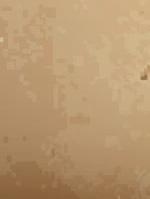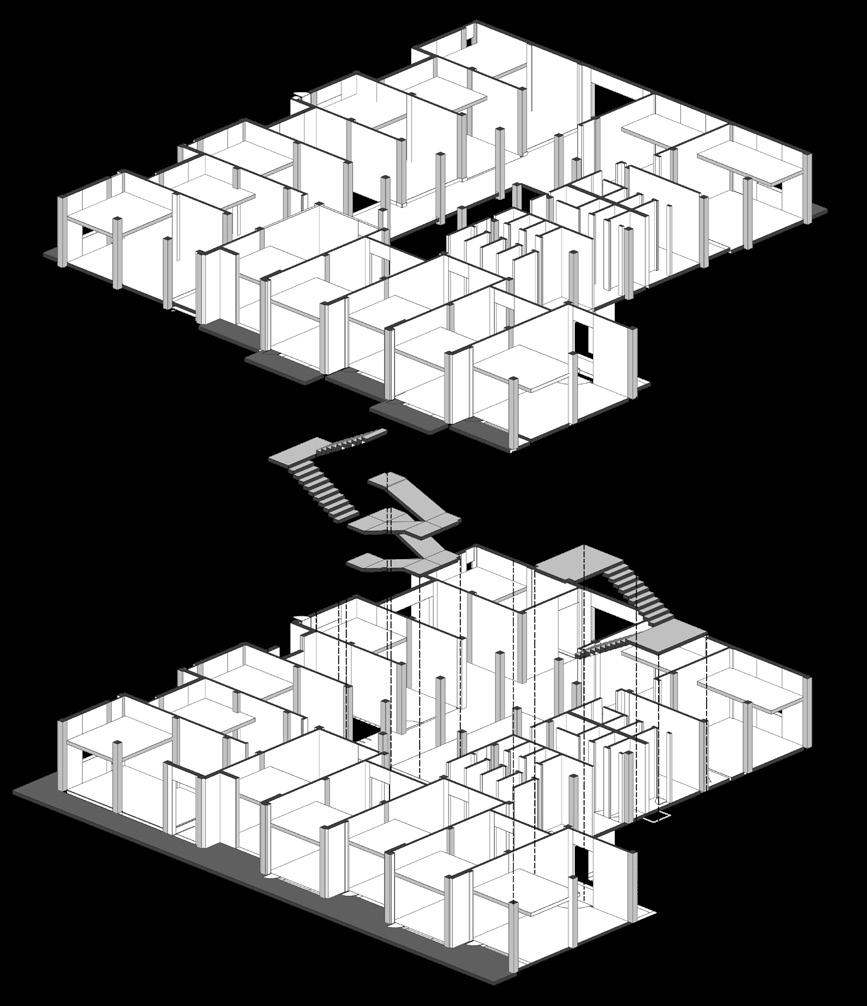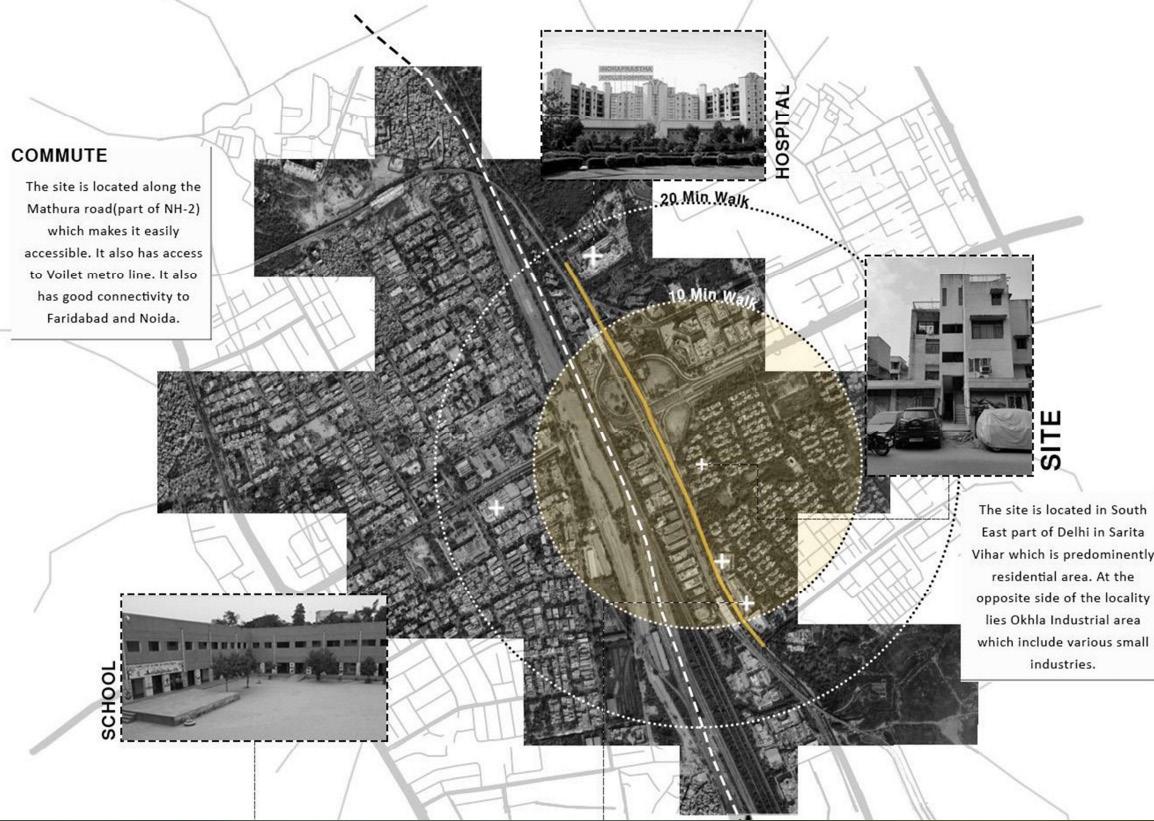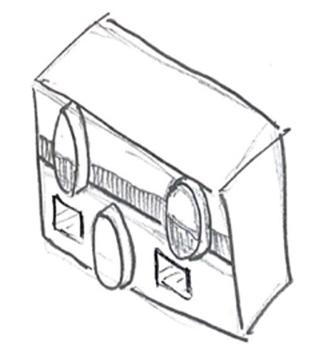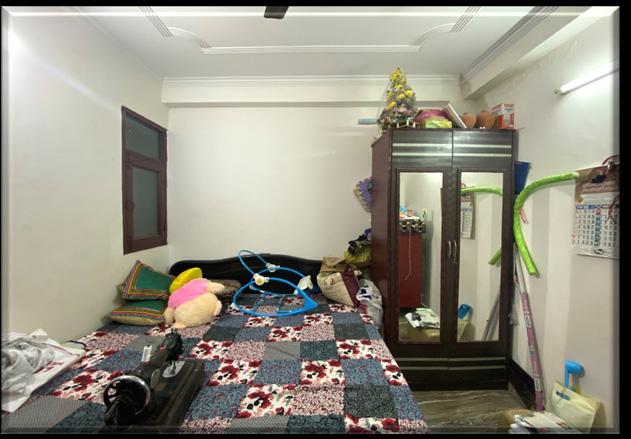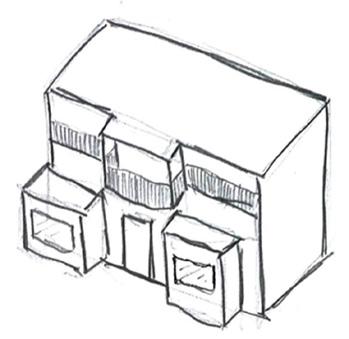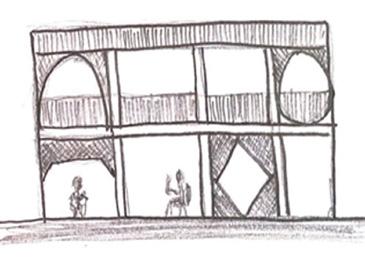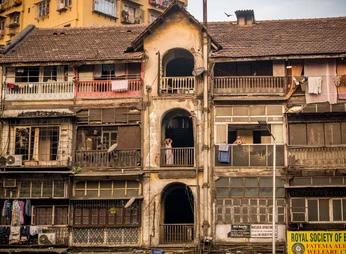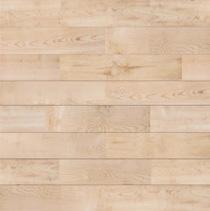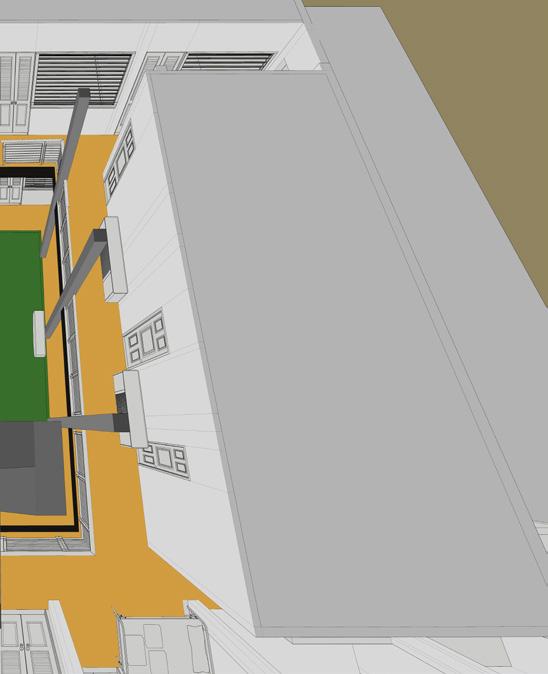ROOM WITH LOFT SPACE



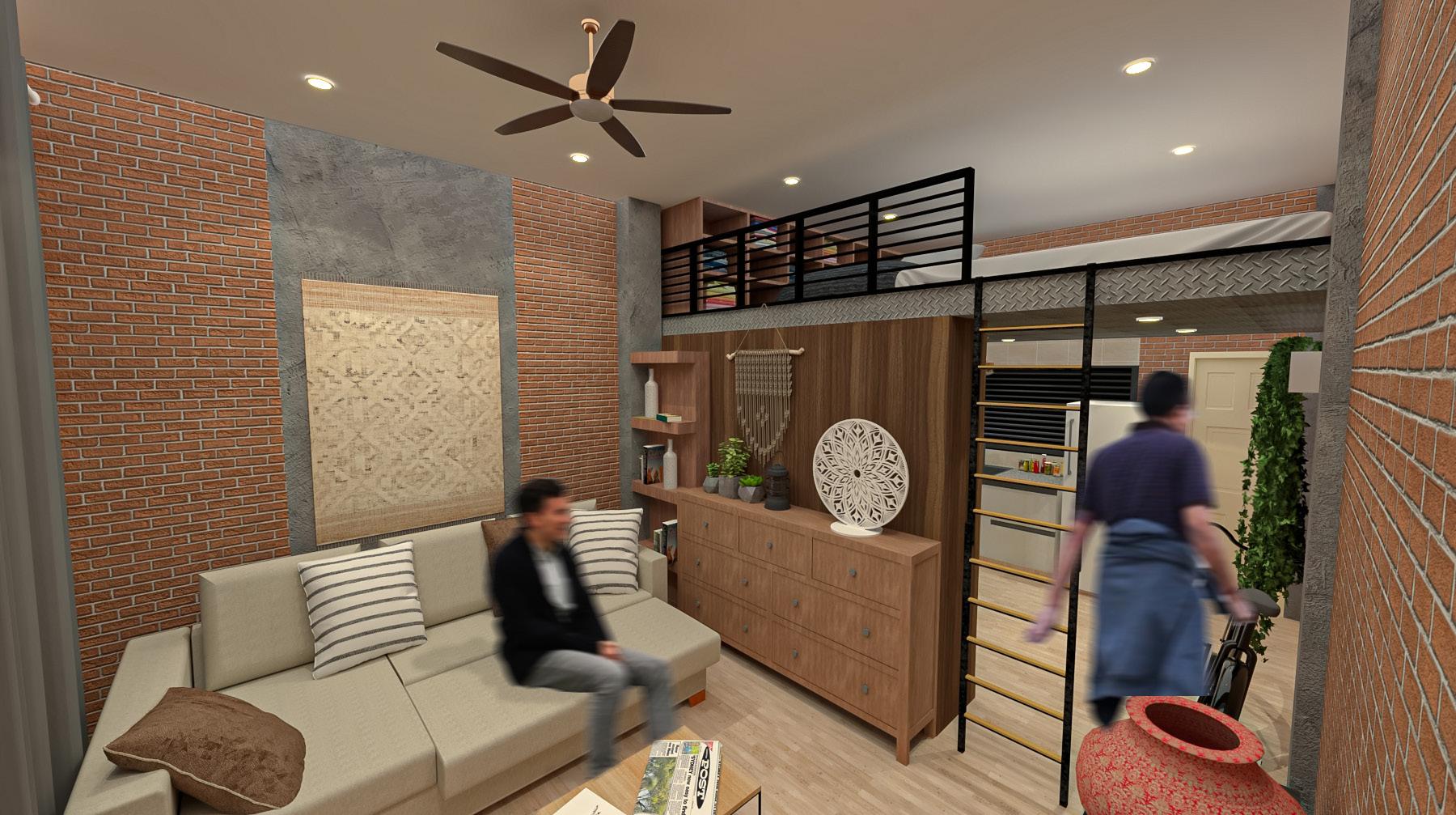
The design for rooms has been done by trying to solve the basic prob lems such as, ventilation and storage of goods. To achieve this there are plenty of storage units available in the living area along with two sliding door wardrobes and another storage unit in the loft area. The living room consists of a 3-seater sofa-cum-bed. The kitchen has modular and latest fitting to ensure ease of use. The loft has floor of diamond metal plate which is heat resistant. There has been a ventilator installed above to have flow of air.

Low-costhousing-RemodellingChawl 10
1 2
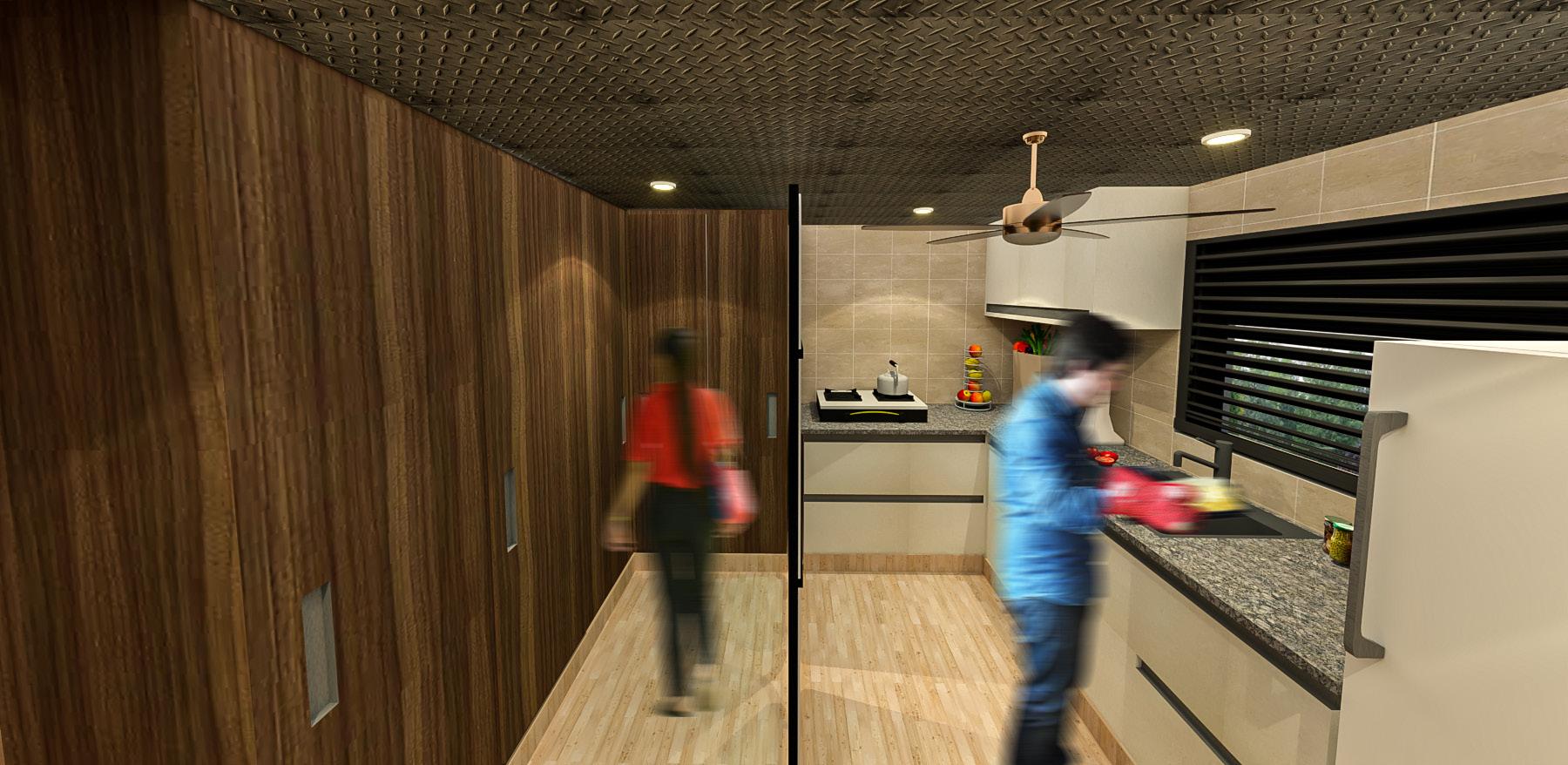


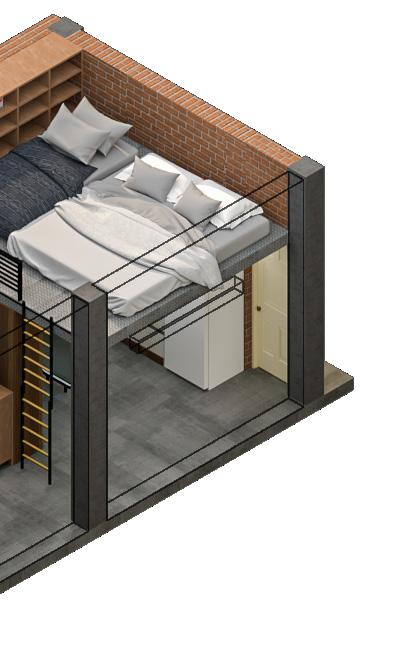

Low-costhousing-RemodellingChawl 11 SEPARATE WARDROBE
1.
2.
3.
4.
5.
6.
3 5 4 6
SPACE
3D view of a particular room
Conceptual Sketch
Isometric View of room
3D view of kitchen and wardrobe area
Sectional elevation of room
Conceptual sketch


Office Design OBJECTIVE To
office
AREA 5380 sq. ft. LOCATION DLF garden city office, Gurgaon PROJECT TYPE Academic YEAR OF COMPLETION 2020 SKILLS APPLIED Autocad, Photoshop, Sketchup + vray OfficeDesign 12 A
create a vibrant vibe that matches with the func tion of the
and to keep the interiors creative yet have an evironment and user friendly design.
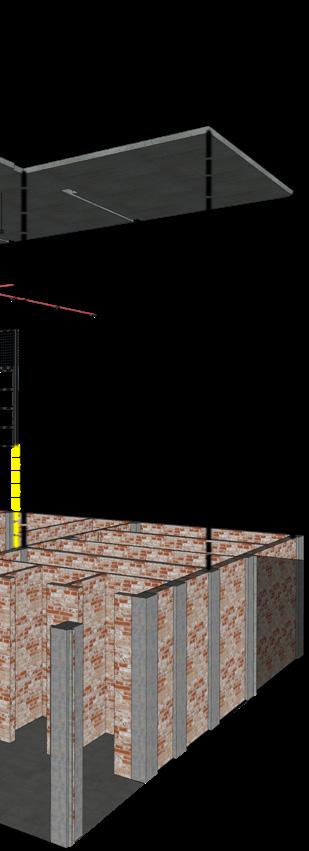


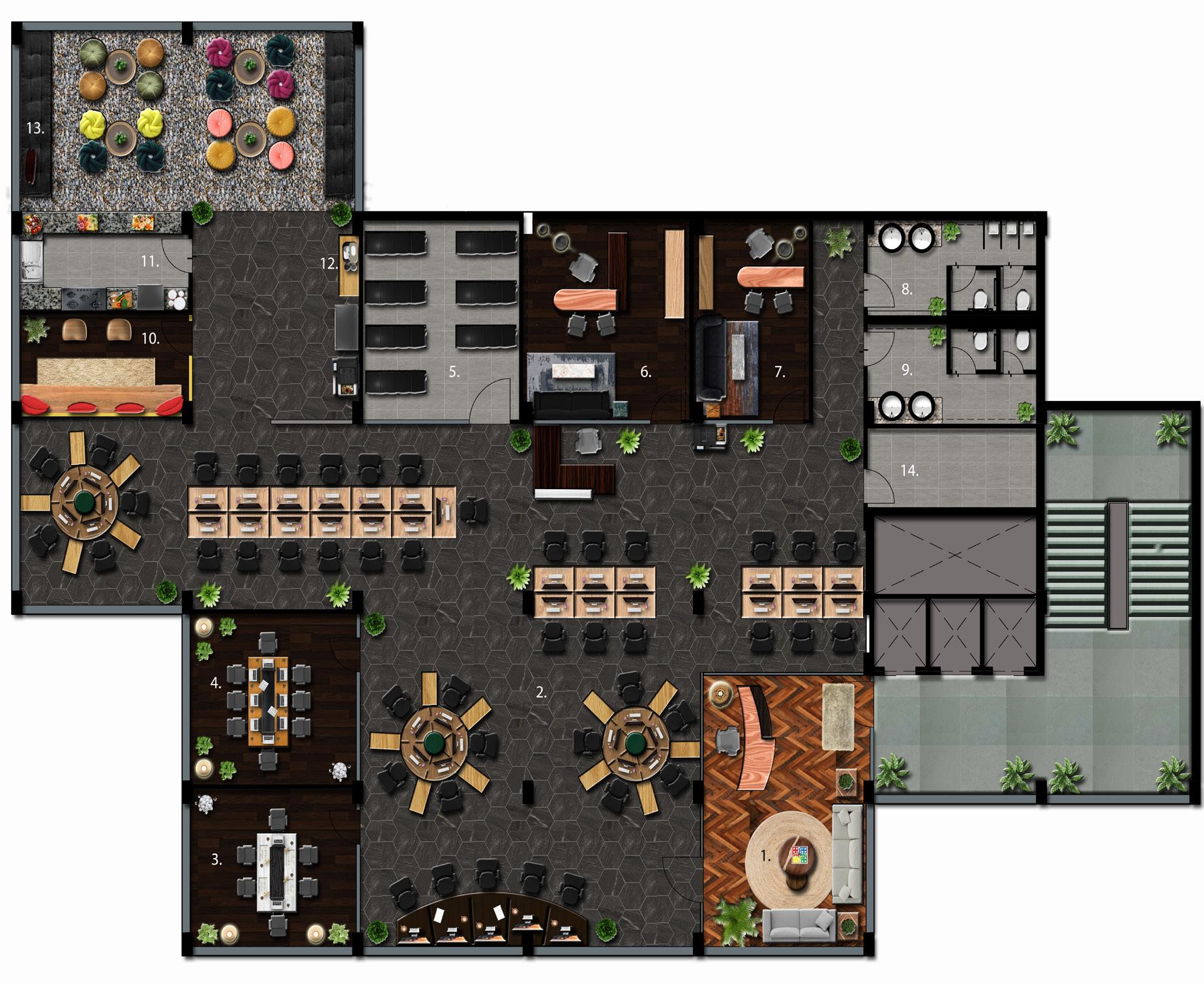

OfficeDesign 13 D. Traffic map E. Furniture Layout A. 3D view of open workstation B. Exploded
view C. Vehicle map and movement 1. Reception and waiting area 2. Common Workstations area 3. Meeting room 1 4. Meeting room 2 5. Server room 6. CEO Office 7. Vice President Office 8. Men’s Washroom 9. Women’s Washroom 10. Recreational area 11. Kitchen 12. Pantry 13. Seating area 14. Store B D C E Heavy traffic Moderate traffic Clear traffic
Isometric

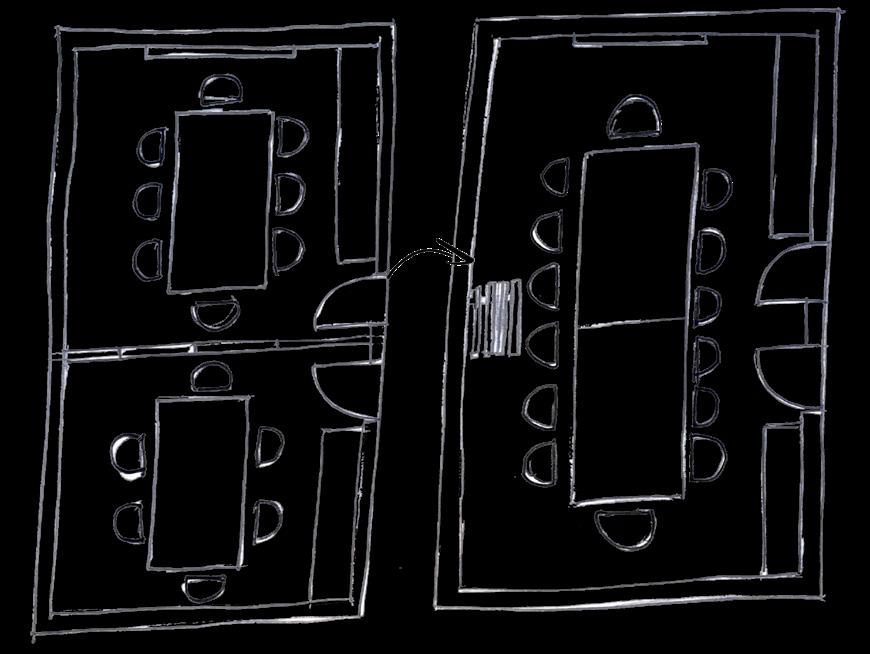

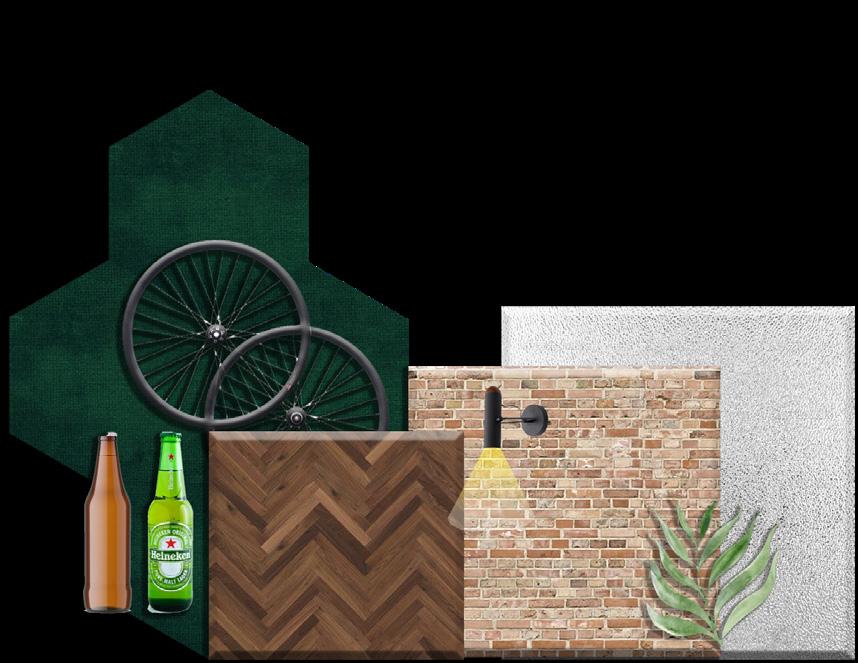
OfficeDesign 14
2
1
THE CONCEPT - REUSING WASTE MATERIAL
The office is based in a floor of an existing corporate building having glazing all around the facade, providing with sufficient amount of natural lighting in the space. All the partitions have been built up using re-usable materials such as weathered bricks, partition made with glass bottles and cycle rims, etc. It is a gaming office therefore the vibe is kept rather cheerful using vibrant colors through carpet tile flooring and partitions. With an open workstation layout, the employees can easily have discussion with their managers regarding any query.
1. Material Board
2. Conceptual sketch for meeeting room


3. Perspective sketch of meeting room
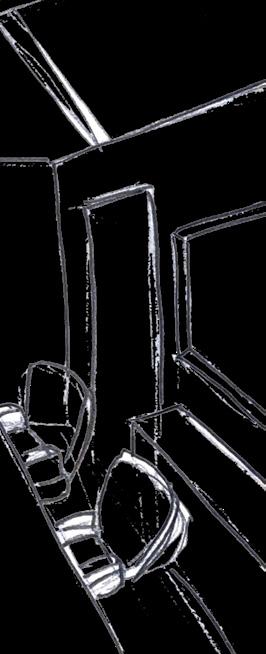
4. Isometric view of Office building
5. Sectional 3D of of fice
OfficeDesign 15
5
3
4
1 2
1. 3D view of open workstation

2.Photoshopped sectional elevation 3. Partition style 1 4. Partition style 2 5. Partition style 3 6. Working of round workstation 7. Working of rect angular worksta tion

The private cabin dividers, which are the focal point of the room, were created by arranging glass bottles of various colours in MS frames with the use of strong adhesive and rubber out lining. Instead of utilising conventional glass walls, we were able to establish a visual separation between the workstations and the cabin while still allowing the HODs to monitor the staff. Par tition type 1 includes bottle caps with LEDs organised in a way to show the quote “EAT, SLEEP, PLAY, REPEAT” to make the space more engaging.

OfficeDesign 16

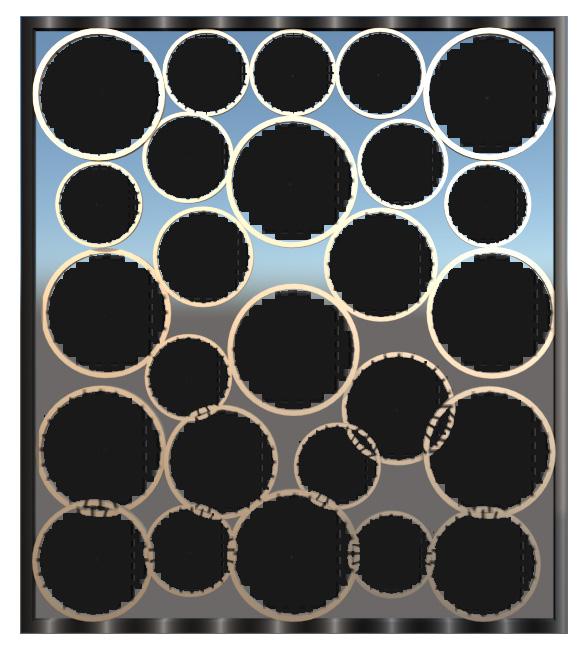
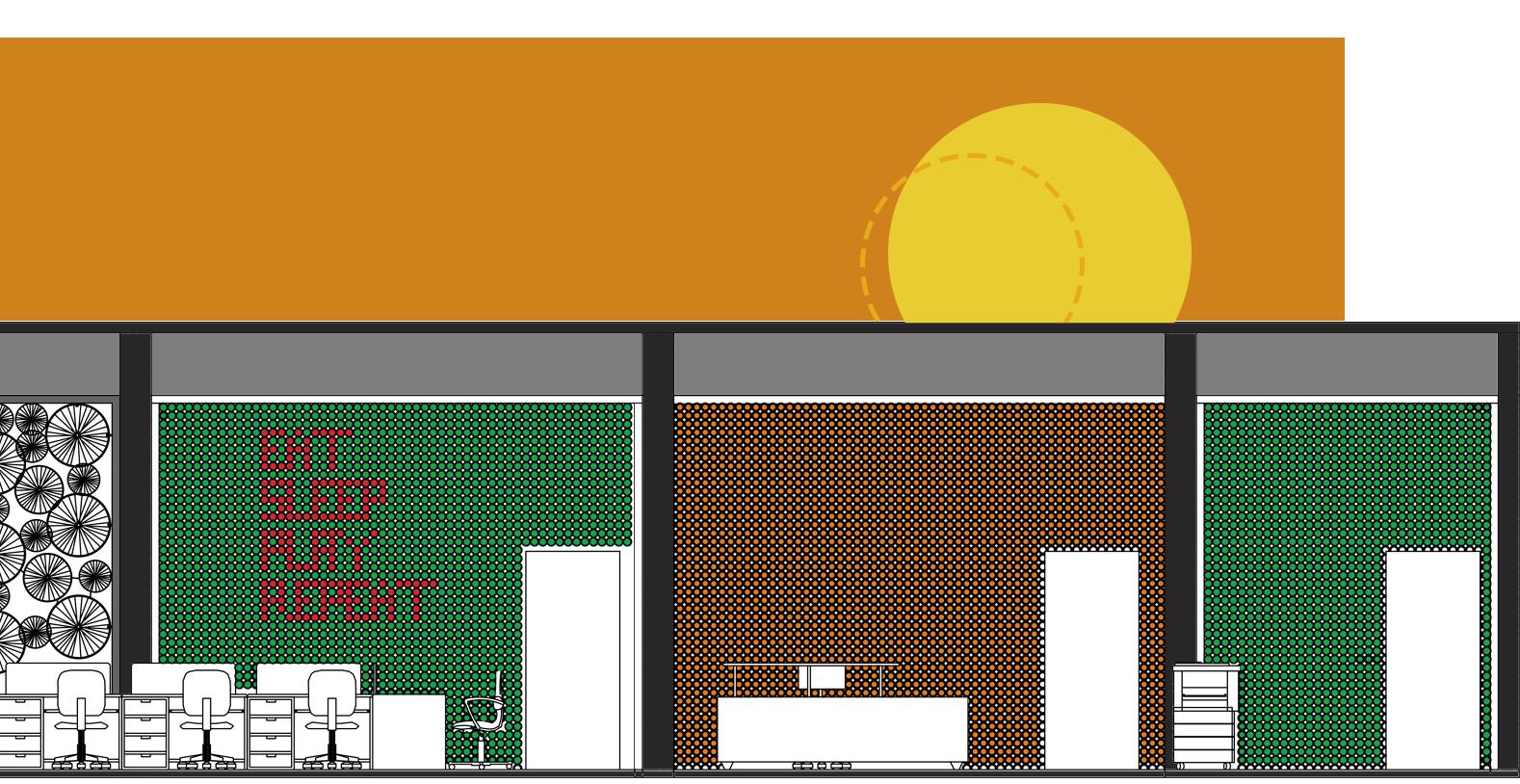
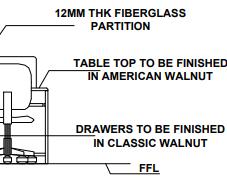


OfficeDesign 17 3 4 5 6 7
OBJECTIVE
Expansion of an already existing dental and skin clinic. For the project, we combined a residence and existing site to form the current layout.
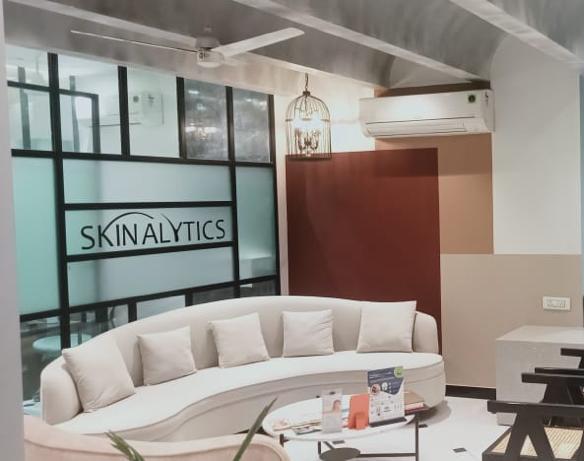

Skinalytics
AREA 1520 sq. ft. LOCATION Jangpura, Delhi PROJECT TYPE Professional SKILLS APPLIED Autocad, Photoshop, 3Ds max + vray. YEAR OF COMPLETION 2022 Skinalytics-Skin.Hair.Dental. 18 A
ABOUT THE PROJECT
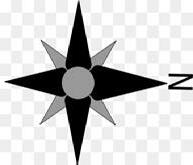




Dr. Kalra’s Clinic - Originally split into two sections, which we had to merge into one. The first section was a dentistry clinic, while the second was a residential area that needed to be trans formed into a skin clinic. To divide the space according to the new design, which included spaces such as Procedure rooms, Consultation rooms, Pharmacy, etc., the original partition walls had to be taken down. The idea and design were completed and approved in accordance with the client’s request for a blend of classic and modern styling.
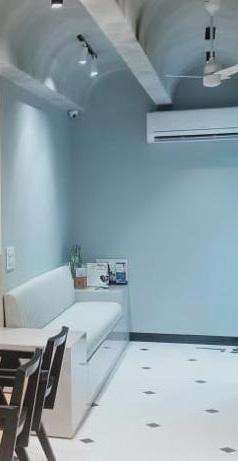
A. 3D render by team member B. Existing site image after completion C. Proposed Floor plan

SEATER SOFA SEATER SOFA EXISTING CLINIC STORE LIVING ROOM DINING ROOM KITCHEN BEDROOM2 BEDROOM3 WASHROOM WASHROOM WASHROOM STORE
1. RECEPTION 2. DENTAL
1 3. DENTAL
2 4. WAITING AREA 5. PROCEDURE
1 6. PROCESURE
2 7. PROCEDURE
8. PHARMACY 9. CONSULTATION
10. CONSULTATION
11. LAB
12.
13.
Skinalytics-Skin.Hair.Dental 19
C D B
CABIN
CABIN
ROOM
ROOM
ROOM 3
ROOM 1
ROOM 2
AREA
WASHROOM 1
WASHROOM 2
D. Existing Layout
DESIGN PROCESS
Initially, the design was maintained straightforward with a large piece of art on one wall and wall panelling on the side opposite TV wall. However, after client discussion, the design was revised to include wall mouldings on every wall and place the TV next to the window so the doctor could have easy access to it from his workstation while seated. Originally a bedroom, this space has been transformed into a dermatological consulting space. Consequently, the room now has a completely new appearance and feel than before.

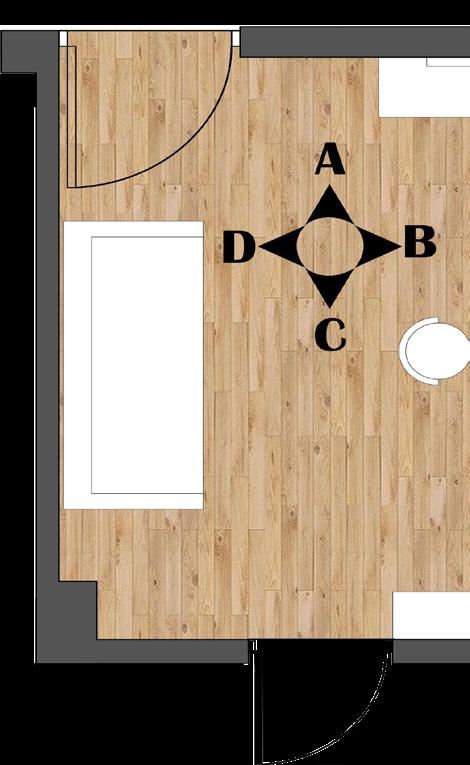
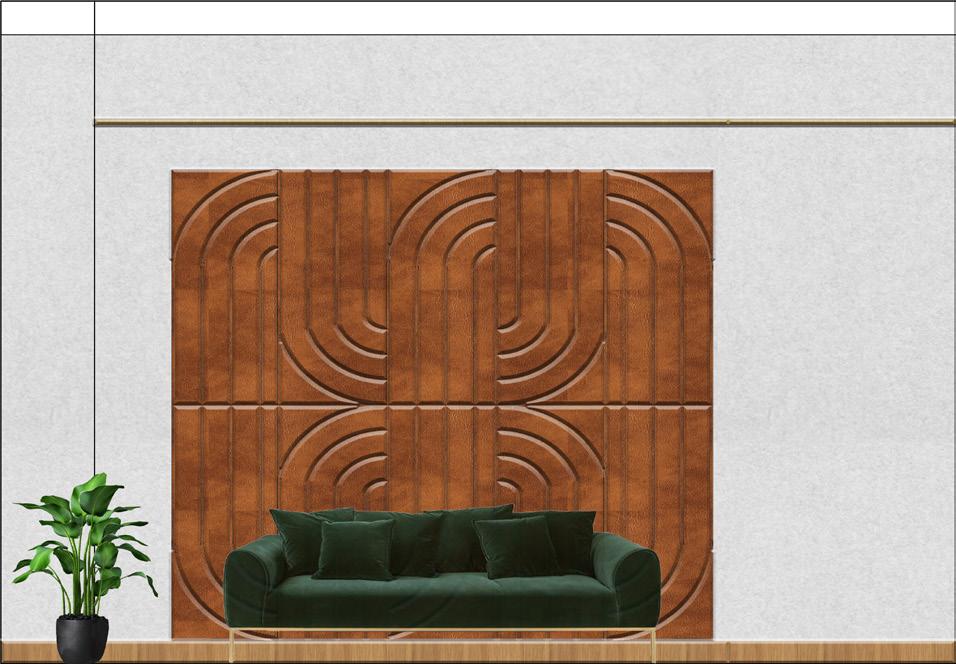
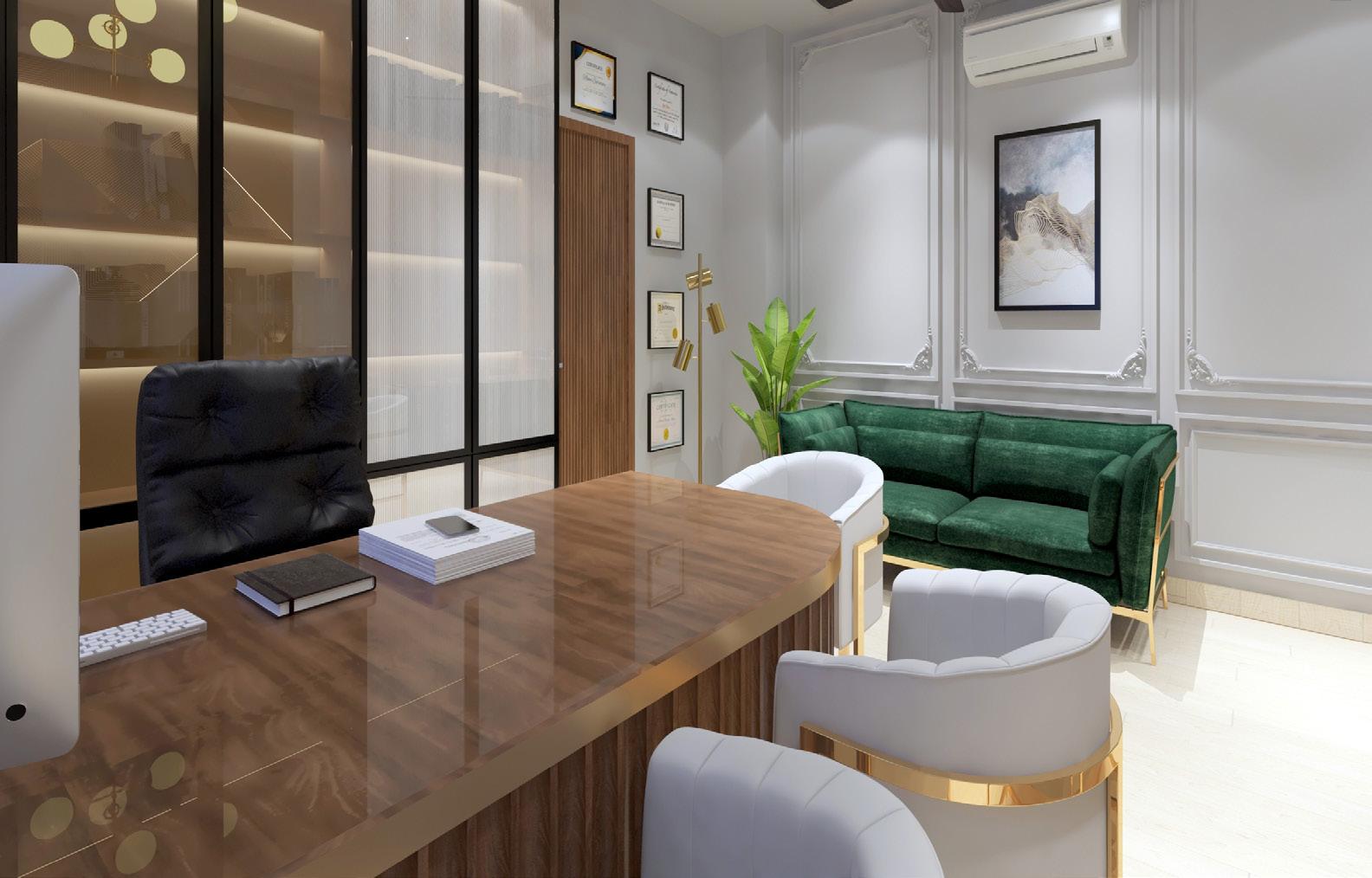
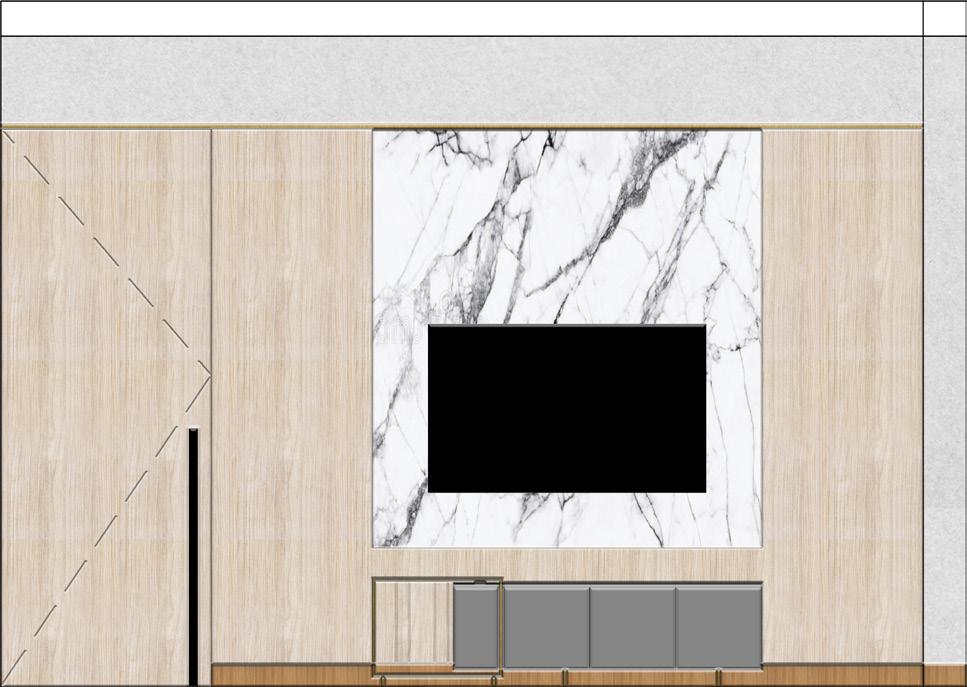

Skinalytics-Skin.Hair.Dental. 20 1.
2.
3.
4.
1 2 3 4
3D render by team member
Elevation A (Option1)
Elevation D (Option1)
Elevation D (Option2)
DESIGN PROCESS

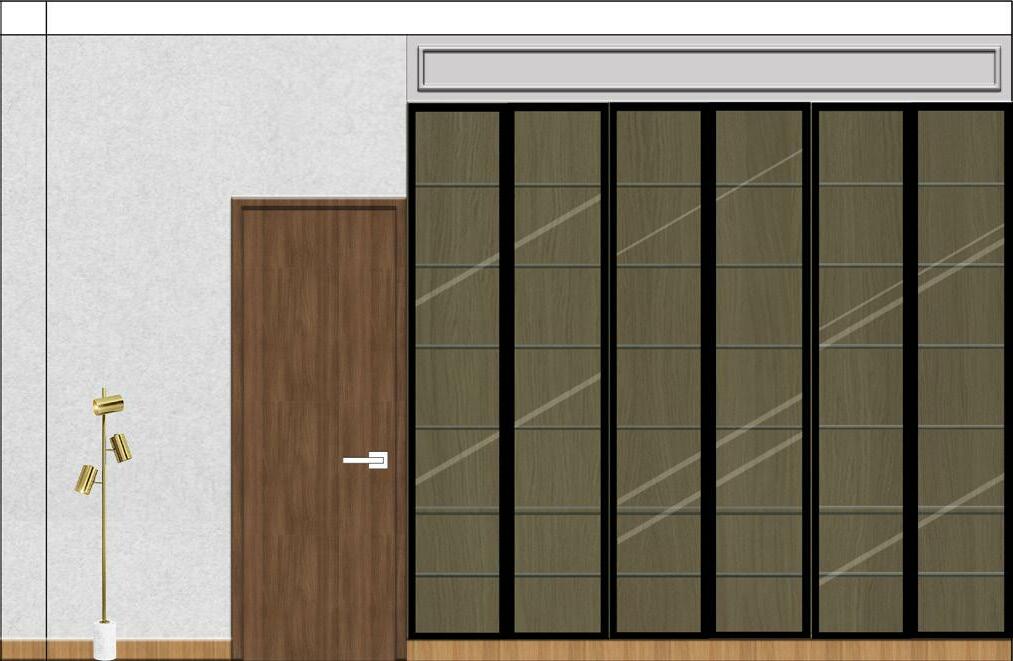


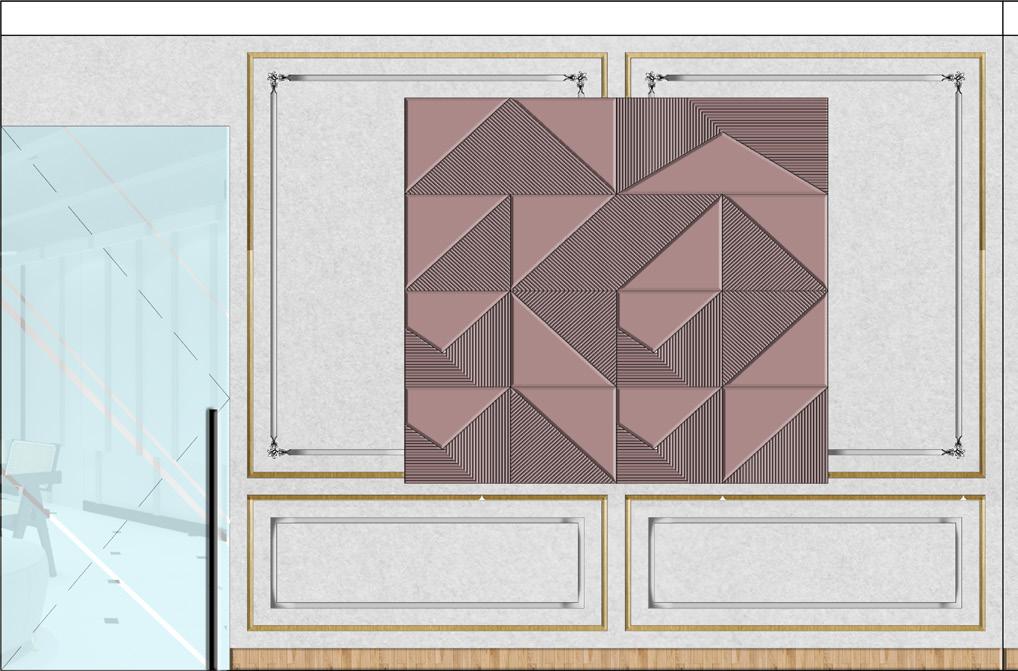
The Client desired a blend of vintage yet modern decor. As a result, we mixed mouldings with golden details. While all the chairs are neutral in hue, the two-seater sofa adds a splash of colour to the room. The bookcase behind features tinted glass so that patients can’t see what’s within without affecting the aesthetics and storage purposes of the space.

Skinalytics-Skin.Hair.Dental 21 5. Furniture layout 6. Elevation A (op tion2) 7. Elevation B 8. Elevation C 9. 3D render by team member 6 7 8 9 5
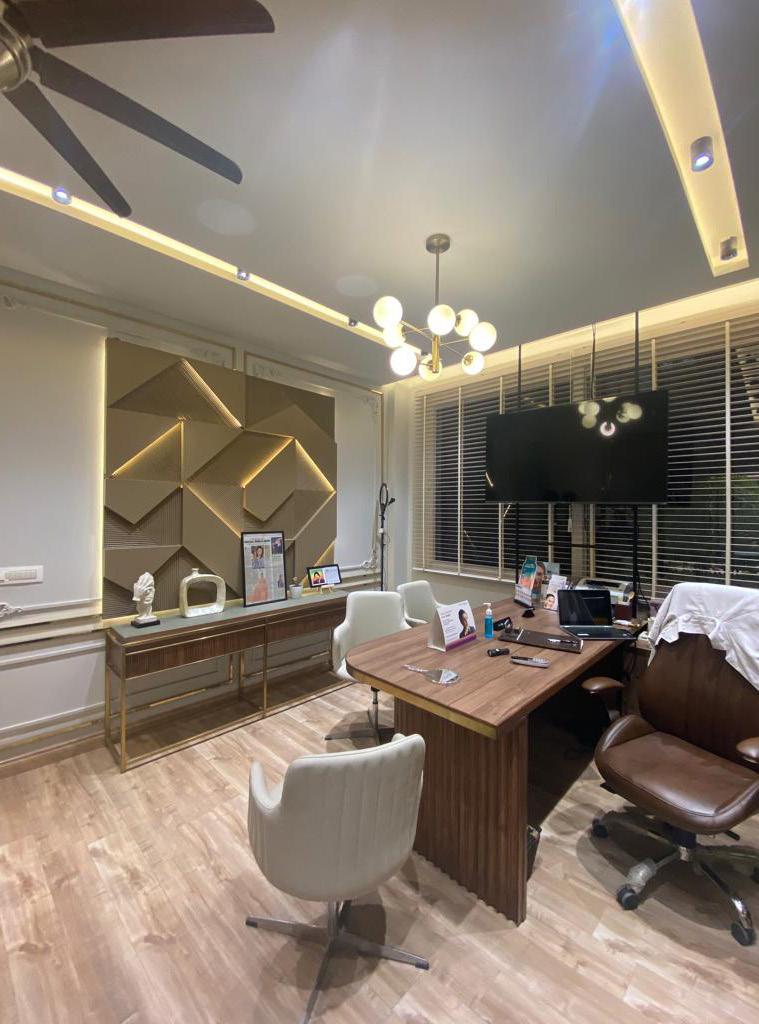
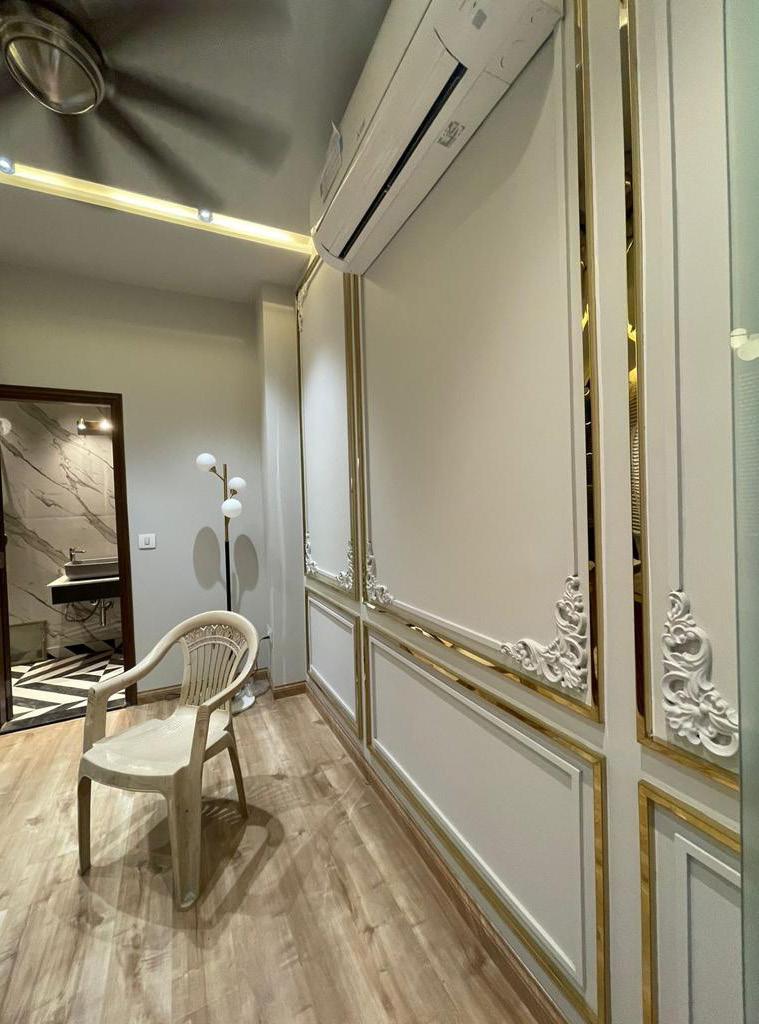


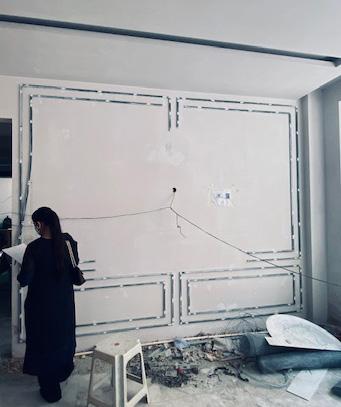

Skinalytics-Skin.Hair.Dental. 22 4.
5.
6.
1.
2.
3.
5 1 4 3 6
Site Image after completion
Site image after completion
Site image after completion
Site ProgressElevation B
Site ProgressElevation A
Site ProgressElevation D 2
1. 3D render by team member 2. Site image after completion (Stor age unit)

Site image after completion (Pas sage)
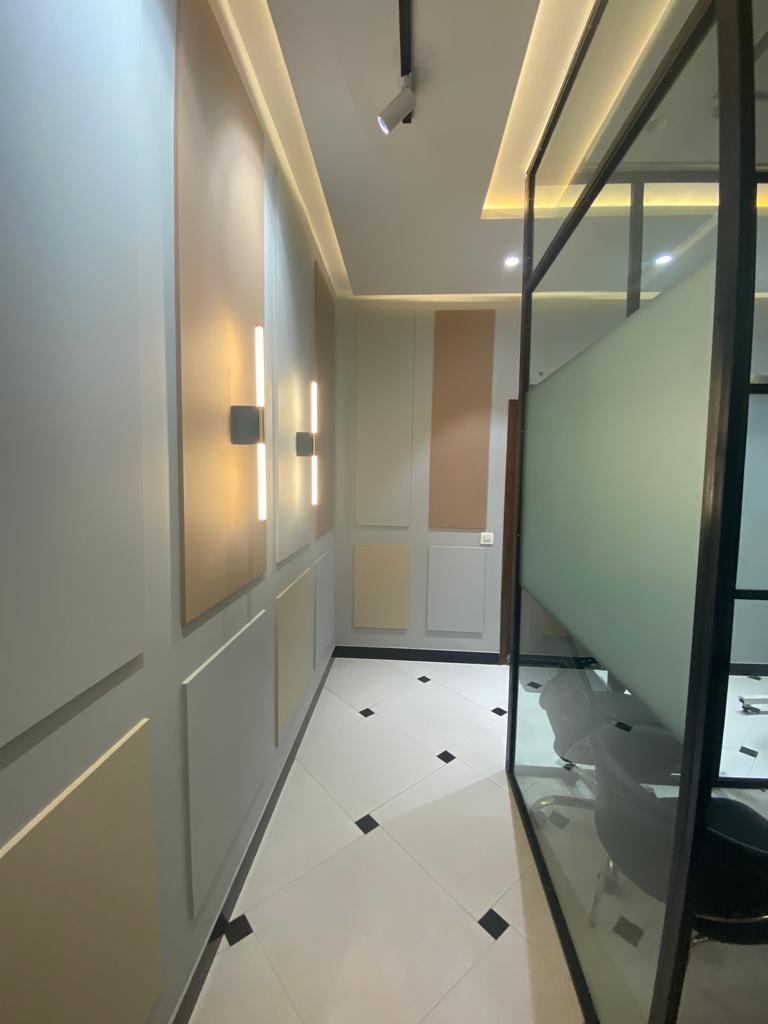
Site image (com mon waiting area)
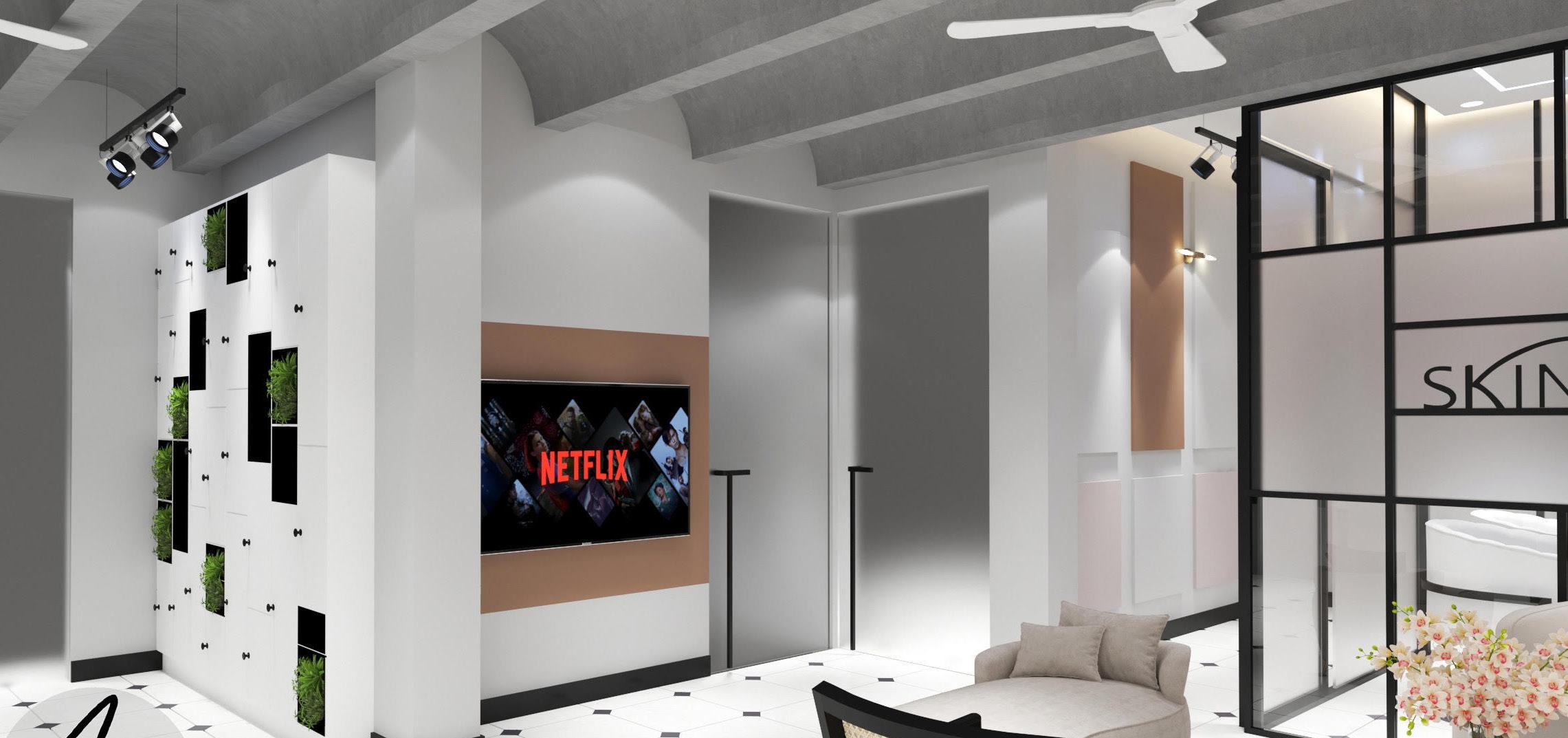

3D render by team member
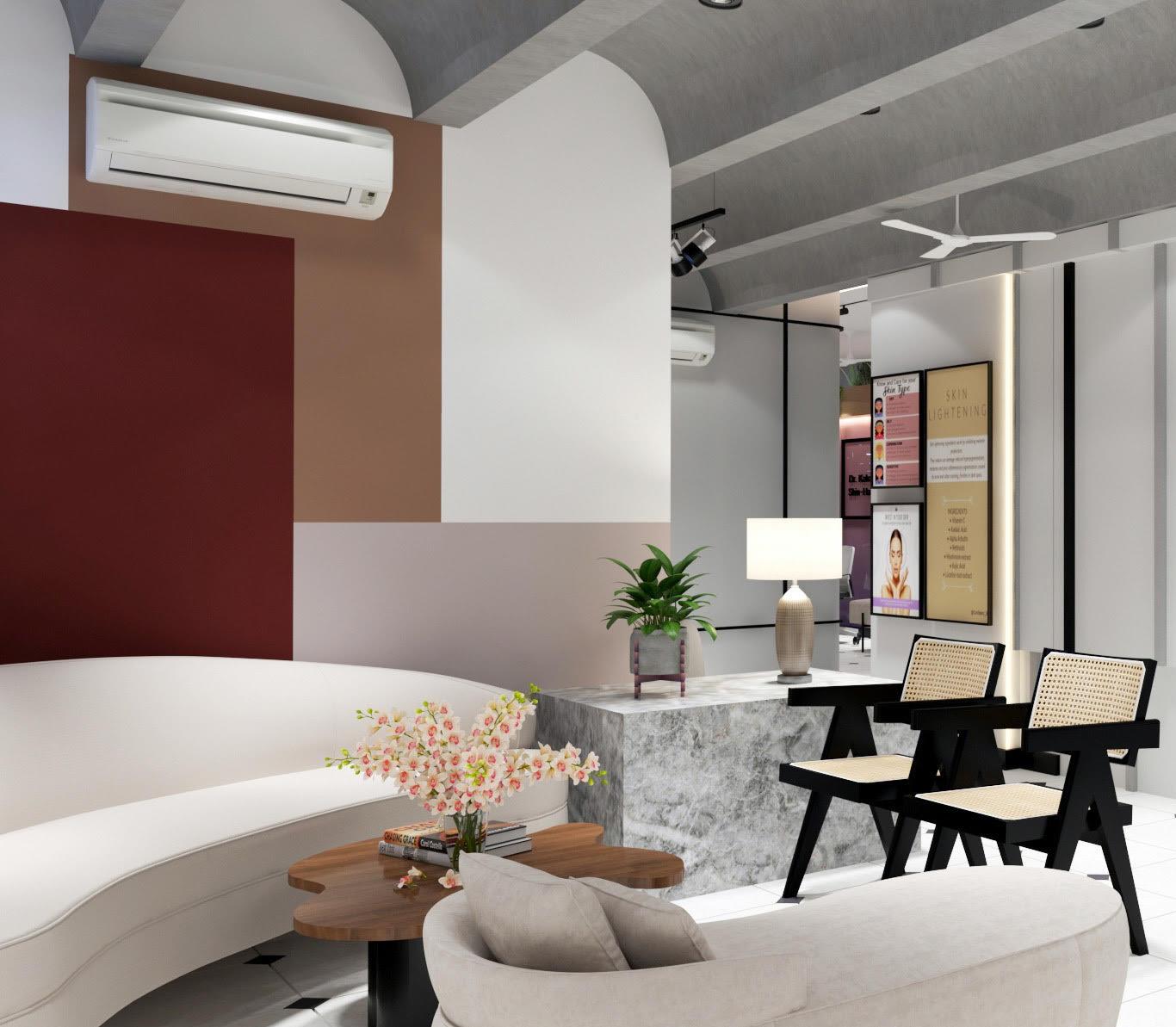
Skinalytics-Skin.Hair.Dental 23
4
3.
4.
5.
1
5 2 3
The name sunroom suggests having glazing all around to enhance the existing greens on the site. The theme for it’s interiors is inspired by Spanish and Mediterranean look and feel.

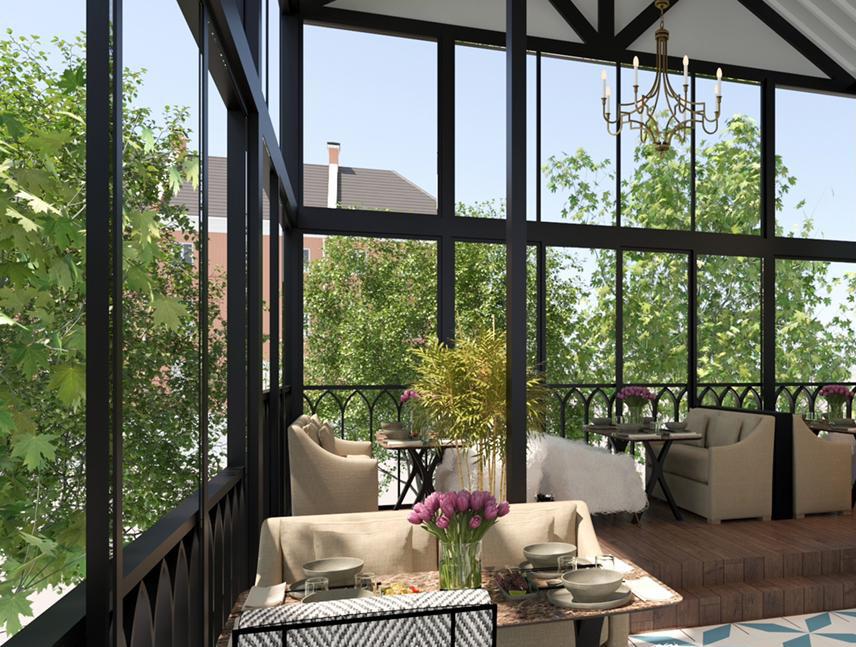
Sunroom Deck OBJECTIVE
The
AREA 900 sq. ft. LOCATION Siliguri, West Bengal PROJECT TYPE Professional SKILLS APPLIED Autocad, 3Ds max + vray. YEAR OF COMPLETION Ongoing - 2022 The Sunroom Deck 24 1
ABOUT THE PROJECT

The 4000 square foot Silliguri, West Bengal, location is surrounded by a lot of green ery. To appreciate the fantastical view outdoors, the customer intended to construct a gourmet dining establishment with two stories and two distinct deck spaces. Since the design included a glass roof that allowed sunlight to enter the area and provided a lovely view of the night sky, we decided to call the project “The Sunroom Deck.”
The project’s finalised idea is based on a “Tuscan theme” that incorporates aspects of Mediterranean and Spanish architecture and design. For the bar area, patterned flooring and arch elements have been utilised.
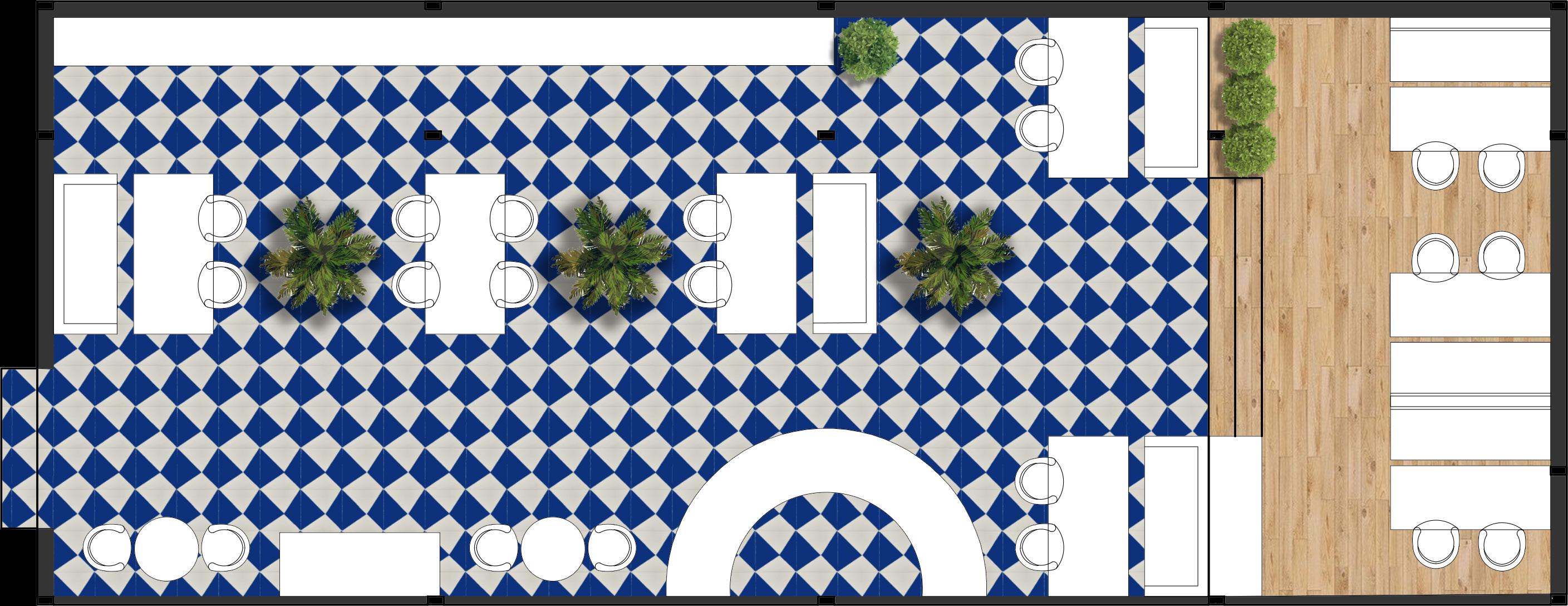
Sunroom Deck
1. 3D render by team member

2. 3D render by team member
3. Floor plan
4. Zoning Layout

The
25
2
4
3


6" 11'-9" as per site 6" 6" 11'-8" as per site 6" 6" 15' 5'-3" 6" 11'-7" / as per site 6" 10'-2" as per site 47'-8" 9'-3" 20mm 3" 11'-11 1 2" / as per site 3" 12' as per site 3" 11'-11" as per site 10'-6 1 2" as per site 3" 3" 5'-5 1 4 " / as per site 21' SECTION A-A' 47'-8" as per site 6"X3" Black Powder Coated MS Section 3"X6" Slant Black Powder Coated MS Section 6"X3" Black Powder Coated Girder 20mm thk. Black Powder Coated MS Plate 6" dia. 6"X3" Black Powder Coated MS Section 6"X3" Black Powder Coated Existing MS Section 3" 3'-9 1 2" as per site 3" 14'-3" / as per site 3" 18'-9 1 2" / as per site 9'-3" 6" 5'-3" 20mm 6" 15' 15'-6 3 4 " 5'-5 1 4 " 5'-5 1 4 " 21' 6" 2'-9 3 4 5 1 4 5'-10 1 2 2'-9 3 4 5 1 4 5'-10 1 2 18'-9 1 2" / as per site 45° 45° 10'-743 " 10'-734" 4'-112 " 4'-121 " 6"X3" Black Powder Coated MS Section 6"X3" Slant Black Powder Coated MS Section 6"X3" Slant Black Powder Coated MS Section 6"X4" Black Powder Coated Girder 20mm thk. Black Powder Coated MS Plate 6" dia. 3"X6" Black Powder Coated Existing MS Section 5 1 4 New Brick Wall SECTION B-B' 6"X6" Black Powder Coated MS Section 8'-8 1 2 6" 8'-10 3 4" The Sunroom Deck 26 1 2 5
The “Reptitative” design principle was used to design the Main Deck. The client requested that we make the interiors as straightforward as possible so that the natural design element—the pres ence of nature everywhere—would not go unnoticed. The limited wall that was accessible was colour blocked, and arm lights and designer mirrors were incorprated as decorative accents. In the centre, a DJ table is set up to play music. Additionally, mo saic tiles have been utilised to distinguish between the various wall covering materials. Additionally, because the location is in a mountainous area in Siliguri, West Bengal, where it rains more fre quently than on plains, there is less use of Wooden panelling and greater use of designer tiles.
1. Working drawing of deck structure
2. Working drawing of deck structure

3. On site progress of deck structure
4. Sectional eleva tion of deck
5. 3D render by team member
6. On site progress of deck structure


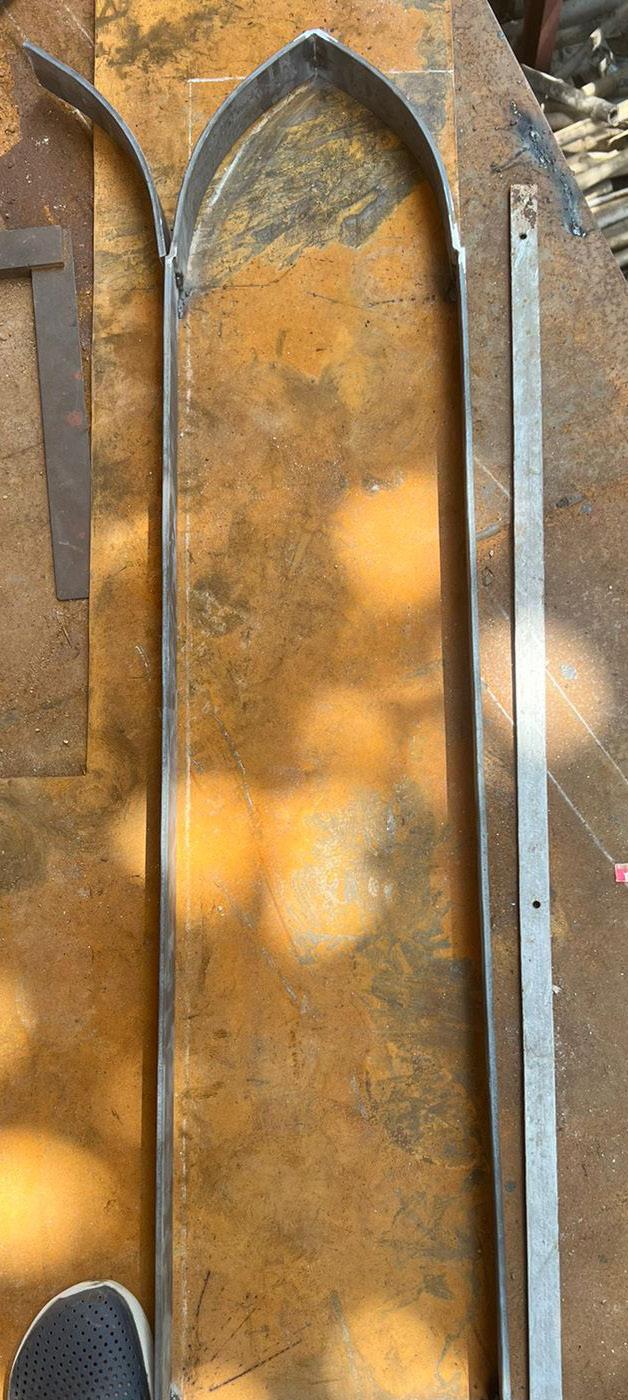
7.Deck railing prog ress on site
8.Working drawing of deck railing
SECTION BB' 3'-9 1 2 10'-2 1 2" 3'-7 1 4" 4 3 4" eq. eq. eq. eq. 5" 5 1 2 eq. eq. eq. eq. eq. eq. eq. eq. eq. eq. eq. eq. eq. R1021 " 1" 3'-8" 3" 2" 8 1 2" 8 1 2" 8 1 2" 8 1 2" 8 3 4" R10 1 2 " R921 " R934 " R1012 " 18'-1 1 4"/ as per site 3'-8" 1" 3'-9" 9 1 2" Plan (Top Rail) 3" Front Elevation Side Elevation 3'-9" CLIENT NAME MR. SUNNY GUPTA SITE - SILIGURI PROPOSED BY KARAN AAKRITI INTERIOR DESIGN I-2 KIRTI NAGAR CONTACT 9911410444 45528923 9811677155 DRAWING TITLE - RAILING WORKING DRAWING MAIN DECK (SECTION BB')- UPPER FLOOR NOTE ACTUAL SIZES MAY DIFFER ON SITE CHECK ON SITE. DATE 11/07/2022 6mmX50mm powder coated MS railing 25mmX75mm powder coated MS Top rail 6mmX50mm powder coated MS railing 25mmX75mm powder coated MS Top rail
The
27
Sunroom Deck
6 7 3 4

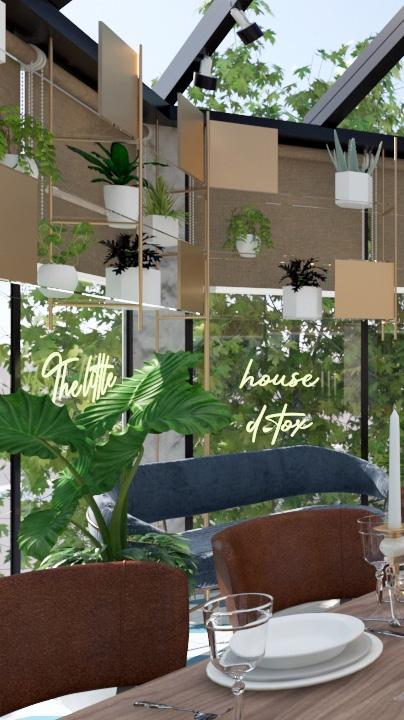
UP EXISTING COLUMNS BRICK WORK LEGEND NEW COLUMNS 2'-2" 2'-2" 11" 11" 5 1 2 A A' 15'-5" as per site 5'-8"/aspersite 6'-821"/aspersite 8'-541"/aspersite 8'-1112"/aspersite 9'-0 1 4 / as per site 2'-4 1 4" 3" 2'-2 3 4" 4'-6" 3 1 4 1'-10 1 4 3" 1'-9 1 4 3" 1'-9 1 4 3" 9" 4" 2'-2 3 4 8" 1'-9" 1'-2 3 4 3 1 4" 3 1 4 1'-6 1 2 3" 1'-6 1 2 3 1 4 1'-6 1 2 1'-1114 " 3 12 1'-1114 " 3" 1'-8 34 " 3 14 2'-214 " 3'-5" 341 " 2'-141 " 3" 4'-343 321 " 2'-1021 " 3" 3" 3" 3'-10 1 2 8" 3'-10 1 2 8'-11" 3'-634 4'-9 12 " 3'-2 1 4 1'-9" 1'-9" 1'-543 3 12" 6'-443 10" 8 3 4" 6'-11 3 4 " 7'-7 3 4 6'-8" 4'-214 7'-111 4 4'-41 2" 4'-1141 " eq. eq. 18'-0 3 4 " as per site 6" 6" 6" 6" 1'-1112 " 3" 2'-212 " 3 12 " 1'-11" 1'-6 1 2 3 1 4 1'-9" 3" 1'-9" 3 1 4 1'-2 1 2 3 1 4 1'-6 1 2 2'-7 1 2 4" 1'-0 3 4 3" 1'-11 1 4 3" 1'-10" 3" 1'-11" 3 1 4 3 1 4" 2'-4 3 4" 3" 2'-8 3 4" 1 4" 3'-043 " 321 " 4'-8" 3" 2'-4" 341 3'-921 443 " 1" 6"X3" Slant Black Powder Coated MS Section 6"X4" Black Powder Coated Girder 20mm thk. Black Powder Coated MS Plate 6" dia. 9' 3 4 " 3" 3'-8 1 4 " 13' SECTION A-A' 20mm thk. Black Powder Coated MS Plate 6" dia. 6"X3" Black Powder Coated Girder 6"X3" Slant Black Powder Coated MS Section Existing Column 4' The Sunroom Deck 28 1 5 6 7
The main design feature of the rear deck is its glass roof and walls, which enable light to penetrate from all directions. The quantity of sunshine that enters the room has been managed by sun blinds.
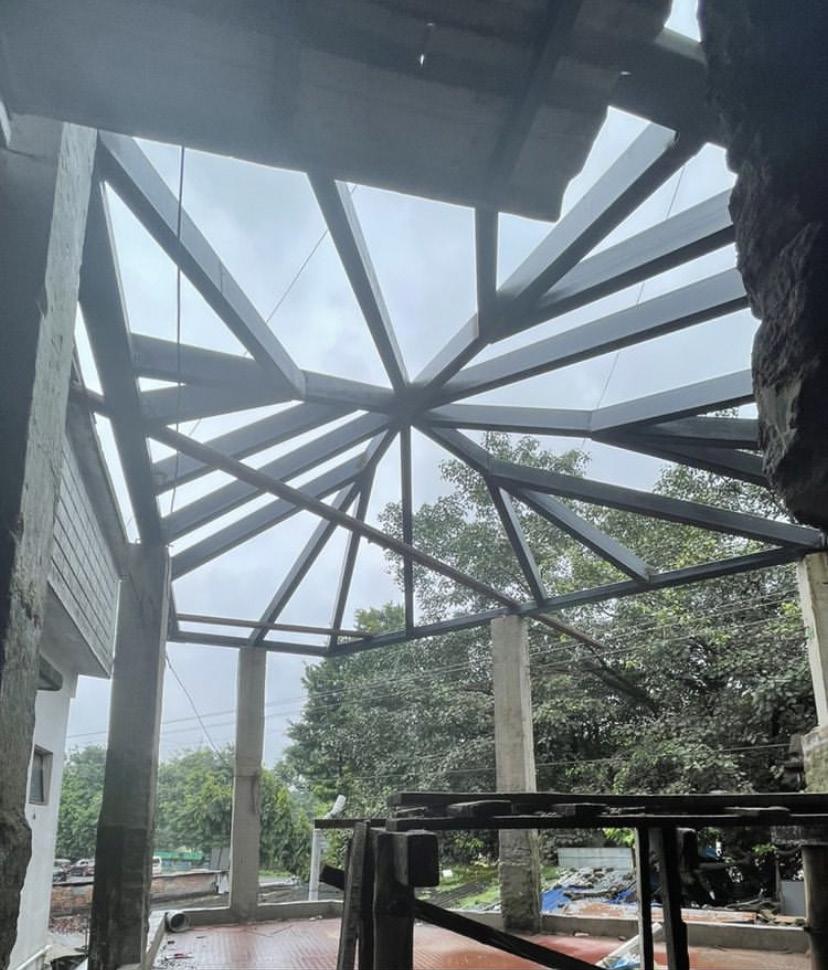
To appreciate the tranquil beauty of the surrounding environment, the design was left as it is. To help the patrons have a memorable eating ex perience, there is also a photography nook in the area.
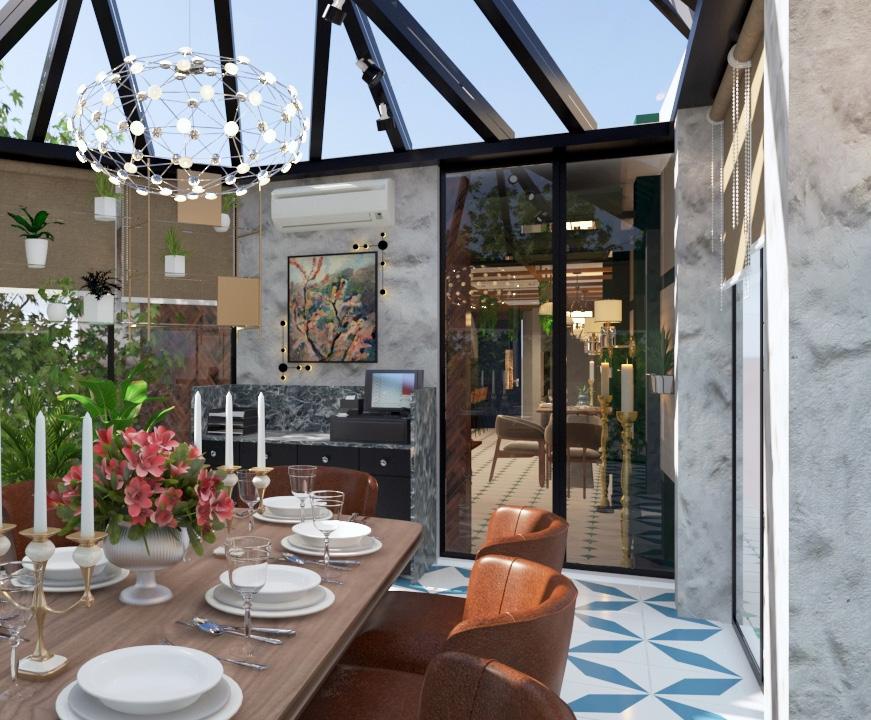
1. 3D render of Rear deck by team mem ber (View1)
2. 3D render of Rear deck by team mem ber (View2)
3. On site progress of Rear deck struc ture
4. On Site prog ress of rear deck structure after pow der coating of MS Structure
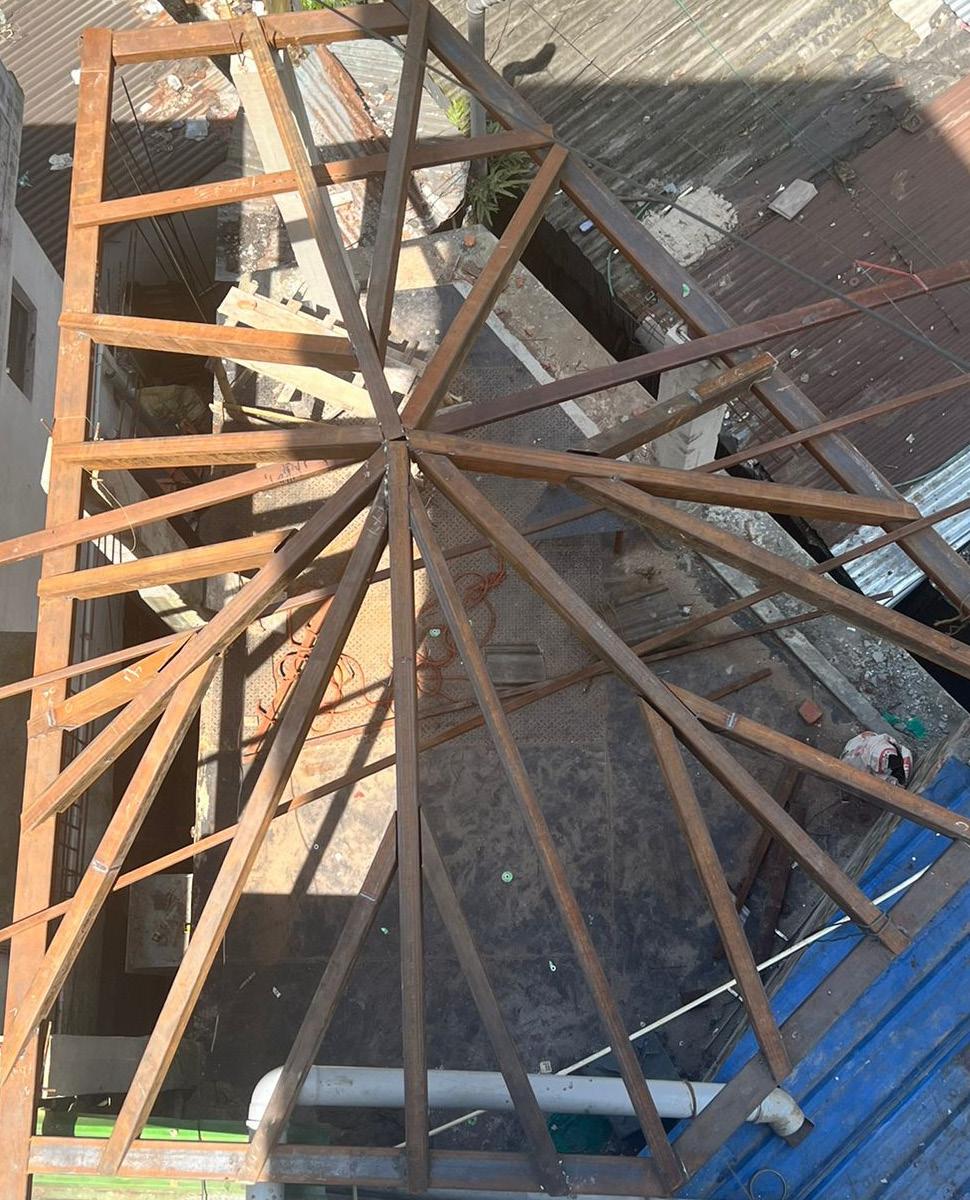
5. Working drawing of Rear deck struc ture
6. Working drawing of Rear deck ceiling structure
7. Walling Drawing of Rear deck
The
29
Sunroom Deck
2 3 4


Lotus 300 OBJECTIVE To achieve interiors with clean and simple lines, keeping the spaces fresh and airy. To provide luxu ry with neutral tones and acccent color scheme. AREA 6000 sq. ft. LOCATION Noida, Uttar Pradesh PROJECT TYPE Professional SKILLS APPLIED Autocad, 3Ds max + vray. YEAR OF COMPLETION 2021-22 - Ongoing Lotus300-Penthouse 30 2 1
4 3
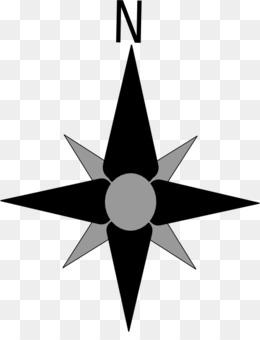












ABOUT THE PROJECT
The 6000 sq. ft. duplex penthouse project, which the client requested, was completed under the idea of organic shapes, neutral wood, colour accents and natural material and has four bedrooms, a lounge, and a study. As a result, a moodboard and idea presentation in the Wabi Sabi and Japandi styles were created. The client, who comes from a background in law, insisted that the interiors be kept basic, light, and airy. The penthouse is located on floors 28 and 29 in the society named Lotus 300 in Noida, Uttar Pradesh. The clients, who have a 4-year-old child, requested that his bedroom be created with safety concerns in mind.
1. 3D render by team member
2. Existing site image 3. 28th Floor pro posed plan 4. 29th Floor pro posed plan 5. Material Board
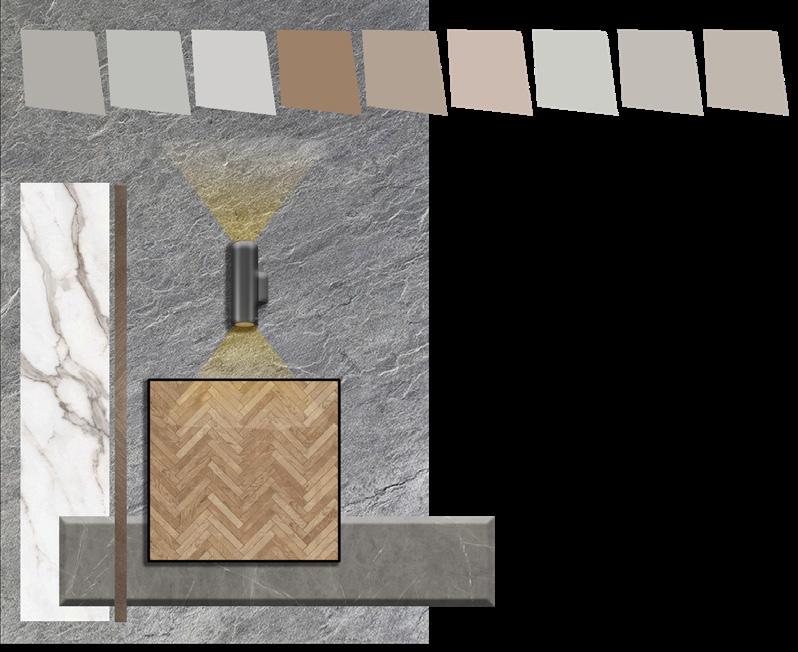
TV UNIT 2 SEATER OTTOMAN MASTER BEDROOM 25'-5" X 14'-0" KIDS' BEDROOM 18'-9" X 15'-3" TV UNIT LOUNGE AREA 16'-4" X 13'-9" TALL PANTRY MICRO/ OVEN UNIT KITCHENETTE 11'-3" 6'-5" STUDY BOOKSHELF DRESSING 12'-1" X 6'-6" MIRROR DRESSING 10'-10" X 6'-9" BALCONY BALCONY BALCONY DN MIRROR CAPSULE LIFT 6'-9" WIDE PASSAGE PLAY AREA Standing Desk SEATER SOFA PLAY TENT 7 SEATER L-SOFA BALCONY Wooden Bench Seating Standing Desk DESK STUDY 18'-1" X 13'-8" BOOKSHELF STORAGE 7'-8" 2'-11" One Outlet LEDGE OPEN LEDGE LEDGE Three Outlet Rain Shower DUMB WAITER 3'-6 1'-9 5'-3 3'-4 2'-7" 3'-6" WALK-IN 15'-5" X 8'-6" 2'-6" 1'-6" 2'-6" WASHROOM 13'-2" X 9'-5" DRESSING 10'-10" X 6'-9" SEATER SOFA 3 SEATER SOFA 3 SEATER SOFA 3 SEATER SOFA PARENTS' ROOM 19'-4" X 13'-7" GUEST ROOM 15'-0" X 13'-8" LIVING ROOM 21'-5" X 24'-11" DINING AREA 14'-5" X 13'-10" MIRROR DRESSING TV UNIT TV UNIT SEATER BENCH TV UNIT CONSOLE BAR COUNTER CUM PARTITION BUFFET CONSOLE MIRROR MIRROR DRESSING 9'-0" X 5'-3" POWDER WASHROOM 5'-7" X 4'-9" MANDIR 5'-8" X 3'-2" DRESSING 8'-2" X 7'-9" BALCONY BALCONY BALCONY BALCONY UP PROJECTOR SCREEN CAPSULE LIFT STAIRCASE AREA 13'-5" X 9'-4" 6'-9" WIDE PASSAGE 4'-5" WIDE PASSAGE LOW SEATING PLANT SHELF SWING HANGING PLANTS CHAISE One Outlet LEDGE LEDGE One Outlet Rain Shower NICHE WALL DUMBWAITER LIFT UTILITY AREA 6'-3" X 12'-8" SERVANT ROOM 5'-11" X 9'-8" POWDER WASHROOM 5'-9" 5'-8" KITCHEN 15'-5" X 11'-5"
Lotus300-Penthouse 31
5



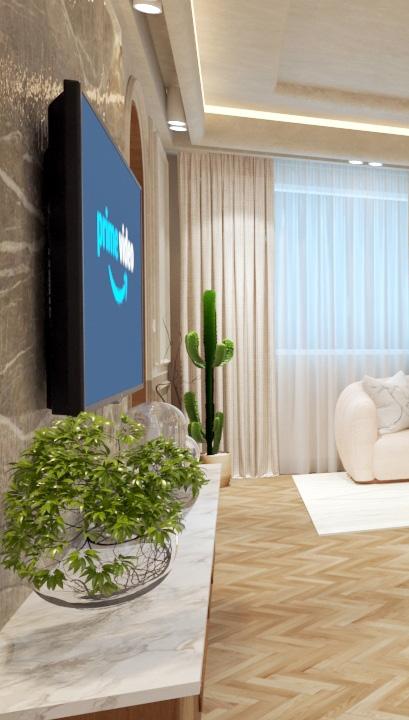




TV UNIT 2 SEATER OTTOMAN MASTER BEDROOM 25'-5" X 14'-0" BOOKSHELF 6'-4 1 2 DN PLAY AREA 3 SEATER SOFA PLAY TENT 8' LEDGE LEDGE Three Outlet Rain Shower 4'-0 1 2 4'-0 1 2 5'-3 1 4 2' 3'-4 1 2 2'-7" 1' 3'-6" 4'-10" WALK-IN 15'-5" X 8'-6" 2'-6" 1'-6" 2'-6" WASHROOM 13'-2" X 9'-5" DRESSING 10'-10" X 6'-9" 4'-7 1 2 Lotus300-Penthouse 32 1 4 2
1. Furniture Layout
2. Approved 3D render by Team member (View1)
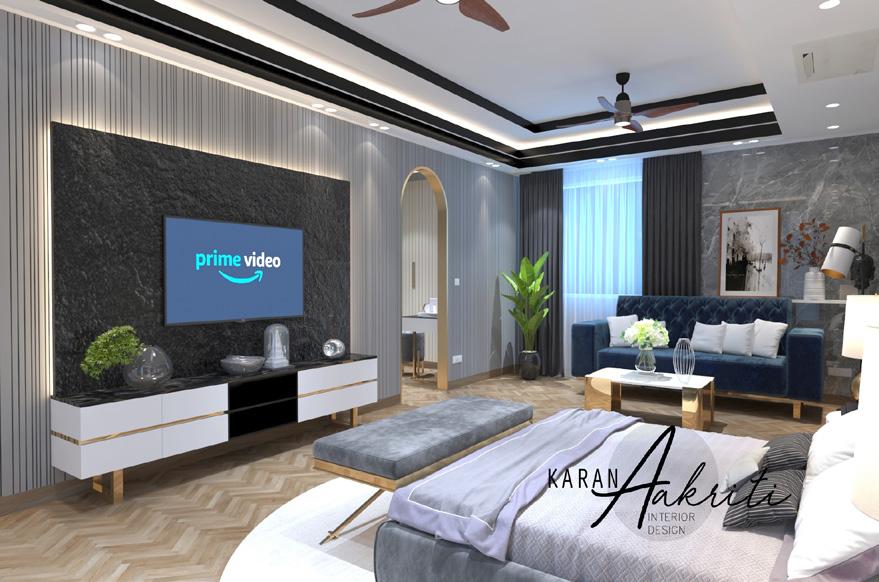

3. Approved 3D render by Team member (View2)
4. Approved 3D render by Team member (View3)
5. Approved 3D render by team member (View4)
6. Initial Design, render by team member (View 1)
7. Initial Design, render by team member (View 1)
8. Initial Design, render by team member (View 1)
3

- Initially, the design was kept minimal with neu tral color tones and black and gold accent details but later the client de sired for a completely altered look with organic shapes and a touch of wabi- sabi style for their bedroom with earthy color scheme. Hence, the design was changed completely with having mouldings and curved panel behind the bedback. The idea of colour blocking has also been applied, with the upper wall painted with a lighter shade of textured paint and the bottom part of the mouldings having a darker hue.

MASTER BEDROOM

Lotus300-Penthouse 33
5 6 7 8
1 2
The development of the site is seen in images 1 and 2, where black japan paint is used on the wall before marble cladding is installed in the corner to ward against termites. Use of Flexiply for making the curve panelling and solid wood mouldings all around the wall.



Lotus300-Penthouse 34
3
4 5
Design for Walk-In closet and washroom is all about luxury. Continuing the con cept of mouldings inside washroom in the dry area, behind WC. The flooring has Panda white marble with golden accents in the vanity design along with fluted design on drawers and shutters.
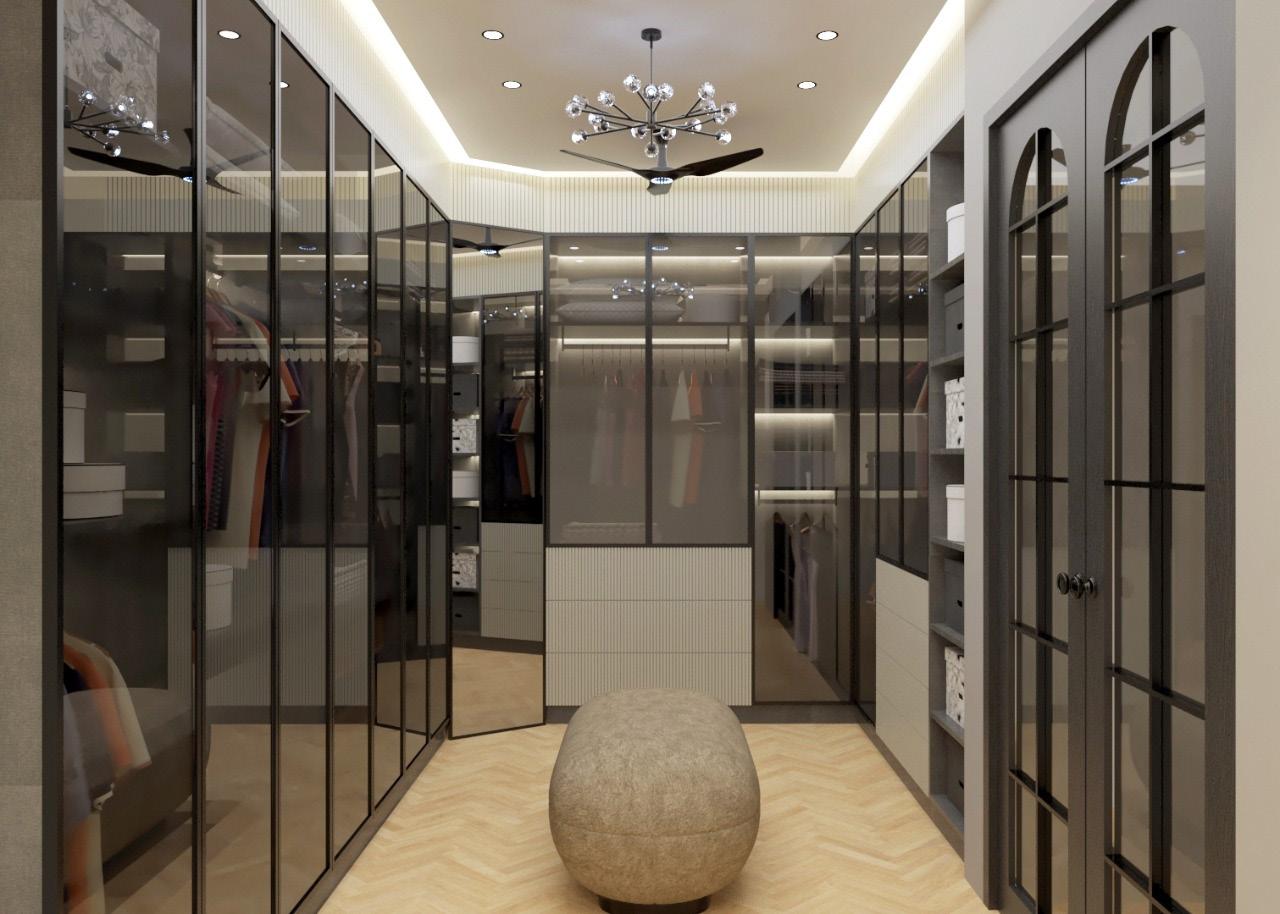

In the walk-in, the herringbone flooring has been continued through the bedroom and the fluted design has been continued through the washroom. Shutters are of reflective glass with profile, internal partitions having fittings from hafele as per clients request.
1. Site Progress - Bedback wall
2. Site Progress - TV Wall
3. Master Washroom, 3D render by team member (View 1)
4. Master Washroom, 3D render by team member (View 2)
5. Walk - In Wardrobe, 3D render by team member
Lotus300-Penthouse 35
AISHWARYA SHARMA
AS THANK YOU
