Aidan Newsome
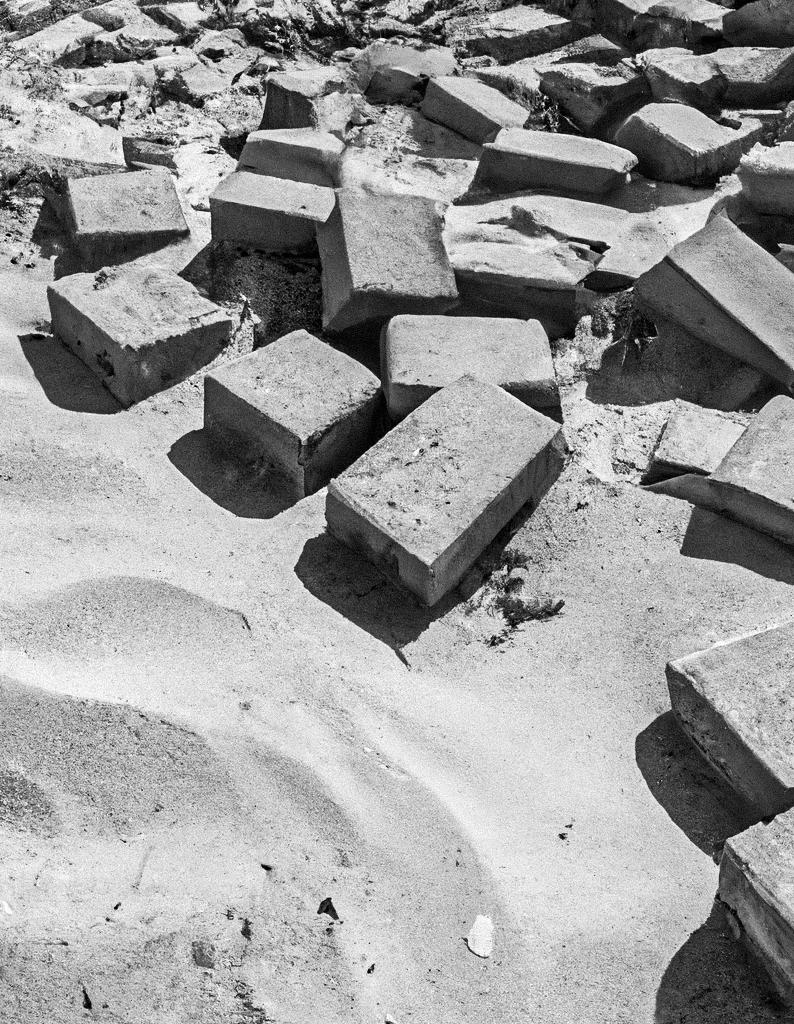


Toronto, Canada
Canadian
09/27/1996
aidan.newsome@me.com
+1 519 757-9699
understonesabeach.com
As an architectural designer based in Toronto, Canada, I specialize in VR/AR/XR/3D technologies and hold a Bachelor of Architecture degree from Confluence Institute in Paris, France. My passion lies at the intersection of storytelling and architecture, expressed through the mediums of cinema and gaming. This fascination has led me to develop technical expertise in both real time visualization and computational design techniques.
I hope that my portfolio showcases a diverse range of work, from theoretical concepts to practical solutions to simple sketches to advanced immersive experiences for international exhibitions. I aim to provide a glimpse into the breadth of my creative vision and technical prowess. To explore my latest projects and stay updated on my work, please visit my website linked above.
2019-2021 Bachelor of Architecture (RIBA Part 1), Confluence Institute, Paris
2017-2019 Bachelor of Arts (Economics), University of Guelph
2015-2016 Associate Degree in Turfgrass Management, University of Guelph
2014 Bachelor of Commerce, Dalhousie University
2018 Y Combinator Startup School
2018 The Hub Incubator Program, University of Guelph
2018 Designlab, Design 101
2015 Summer Company, Government of Ontario
2021- 3D Generalist & Designer, Studio Colin Fournier, Paris/Lausanne/remote Spearheaded the creation of the immersive, real-time architectural project “Circadian House” by Colin Fournier, showcased at the international exhibition “Lighten Up! On Biology & Time” held at EPFL Pavilions in Lausanne, Switzerland.
2022 Architecture Studio Teaching Assistant, Confluence Institute, Paris/remote
Supported RIBA Part 1 and 2 students in learning the concepts and tools of “virtual architecture” through an intensive design studio led by renowned architect Odile Decq.
2022 Freelance, Imagineer Consulting, London/Cyprus/remote
Provided services to Imaginner Consulting for the development of a web-integrated, real-time architectural visualization of a resort, including photogrammetry processing, model optimization, and material enhancement.
2021 Freelance, MMMC Architects, Canada
Completed an architectural project for a remote cabin addition, employing photogrammetry for site and structure reconstruction, and leveraging Archicad and Unreal Engine to present design solutions through drawings and renders.
2020 Architecture Internship, MMMC Architects, Canada
Incorporated advanced digital tools into MMMC’s workflow, including environmental analysis through Ladybug Tools, seamless Grasshopper/Archicad integration for efficient site plan generation, and streamlined 3D printing capabilities using Archicad workflows.
2019 Construction Internship, Paulsan Construction, Canada
Oversaw construction of kindergarten addition, local mixed-use building, and high school elevator renovation, as well as created and reviewed construction drawings for bidding and execution phases.
Other Intern, The Yacht Week, Greece/Croatia, 2018-2019; Server/Bartender, Bell City Brewing Co., 2018; Property Manager, Rhombus Investments, 2018-; Student Tech, Traffic Services at City of Brantford, 2017; Founder at Bluebirdd (2018), Fibrtex (2018), & Freshman Pool and Property (2015); Skateboarding Instructor, Muskoka Woods, 2013
2019-2021 Digital Fabrication Lab Technician, Confluence Institute, Paris
Assisted incoming students with onboarding and tutorials for digital fabrication tools, including software and hardware such as the KUKA robotic arm, Charly CNC, and various 3D printers, while managing maintenance and repairs.
2019-2021 Lecture Series Production Assistant, Confluence Institute, Paris
Assisted in the producing the student-run lecture series Forum x Confluence and Confluence Spring 2021 Lecture Series, featuring speakers like Didier Faustino, Neil Spiller, Massimiliano & Doriana Fuksas, :mentalKLINIK, Antoine Picon, and Jacques Rougerie; additionally, managed video content editing, graphics and animations creation, and transcription and translation of French-only content to English for various social channels.
Tools Rhino & Grasshopper, BIM (Archicad & Revit), Unreal Engine & Blueprint, RealityCapture, Perforce, Maya, 3ds Max, Blender, iClone, Substance Painter Designer, 3D printing, C++, C#, Python, CNC machining, Laser Cutting, KUKA robotic arm operation Adobe Id, Ai, Pr, LrC, Ps, Houdini, DaVinci Resolve, Reaper, Google Workspace, Microsoft 365 and more
Press
2021 AD Magazine, “Emerging Talents: Training Architects”
2018 The Ontarion, “CBaSE program provides launchpad for aspiring local entrepreneurs”
2018 University of Guelph, “Cohort 9 of The Hub Incubator”
Exhibitions
2023 Circadian House by Studio Colin Fournier, “Lighten Up! On Biology and Time”, EPFL Pavilions, Lausanne, Switzerland
References Appended to this document are reference letters from former employers and academic supervisors.
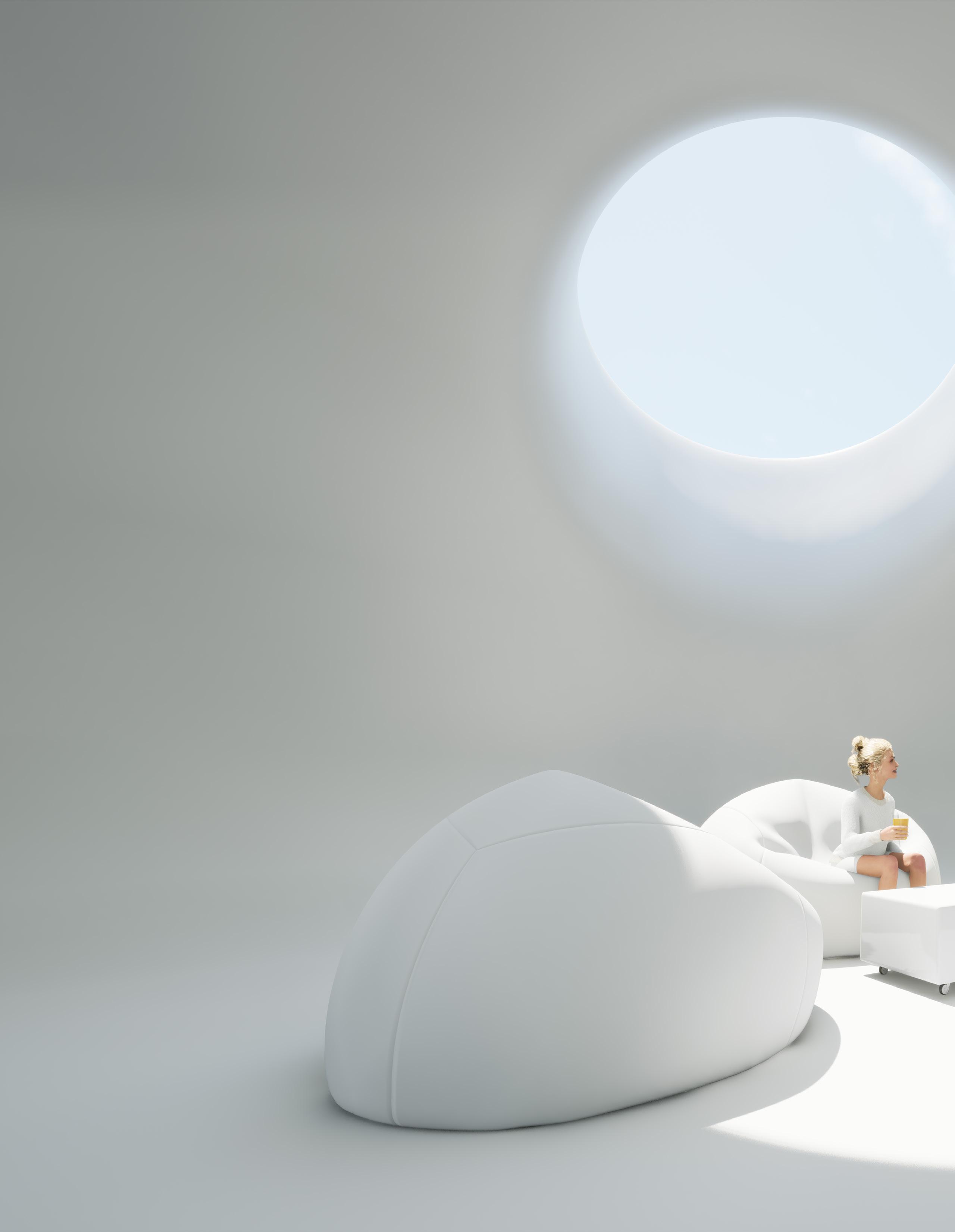
Following my final Part 1 semester at Confluence Institute, I had the opportunity to work with Colin Fournier, a renowned architect, on a project commissioned by EPFL Pavilions in Lausanne. The project, called the Circadian House, aimed to create an immersive virtual installation that would be projected in 4K stereo and viewed through 3D glasses, and controlled in real-time by a custom controller. My contributions were instrumental in developing this virtual experience, and I am proud to say that it will be exhibited from March 2023 to July 2023 for the exhibition “Lighten Up! On Biology and Time” at EPFL Pavilions in Lausanne, Switzerland. Currently, our team is working diligently on the design and development of the physical structure, as well as pursuing an Epic Games MegaGrant to expand the reach of the virtual Circadian Experience to a wider audience.
To gain a deeper understanding of the Circadian House project, please find below a curated selection of resources, including articles and video features from various media outlets, as well as insights from my personal internship experience. These materials offer an extensive overview of the project’s background, objectives, and design, enabling a more comprehensive appreciation of the project in its entirety.
A detailed report of my internship can be found here: https://issuu.com/aidannewsome/docs/circadian_house_ internship_report
You can find a comprehensive list of all press articles and videos featuring the Circadian House at the following link: https://docs.google.com/document/d/1qmhUZNxgNs94G SRrfZwM2t3Kq_04yv23ygt7J4glFRk/edit?usp=sharing
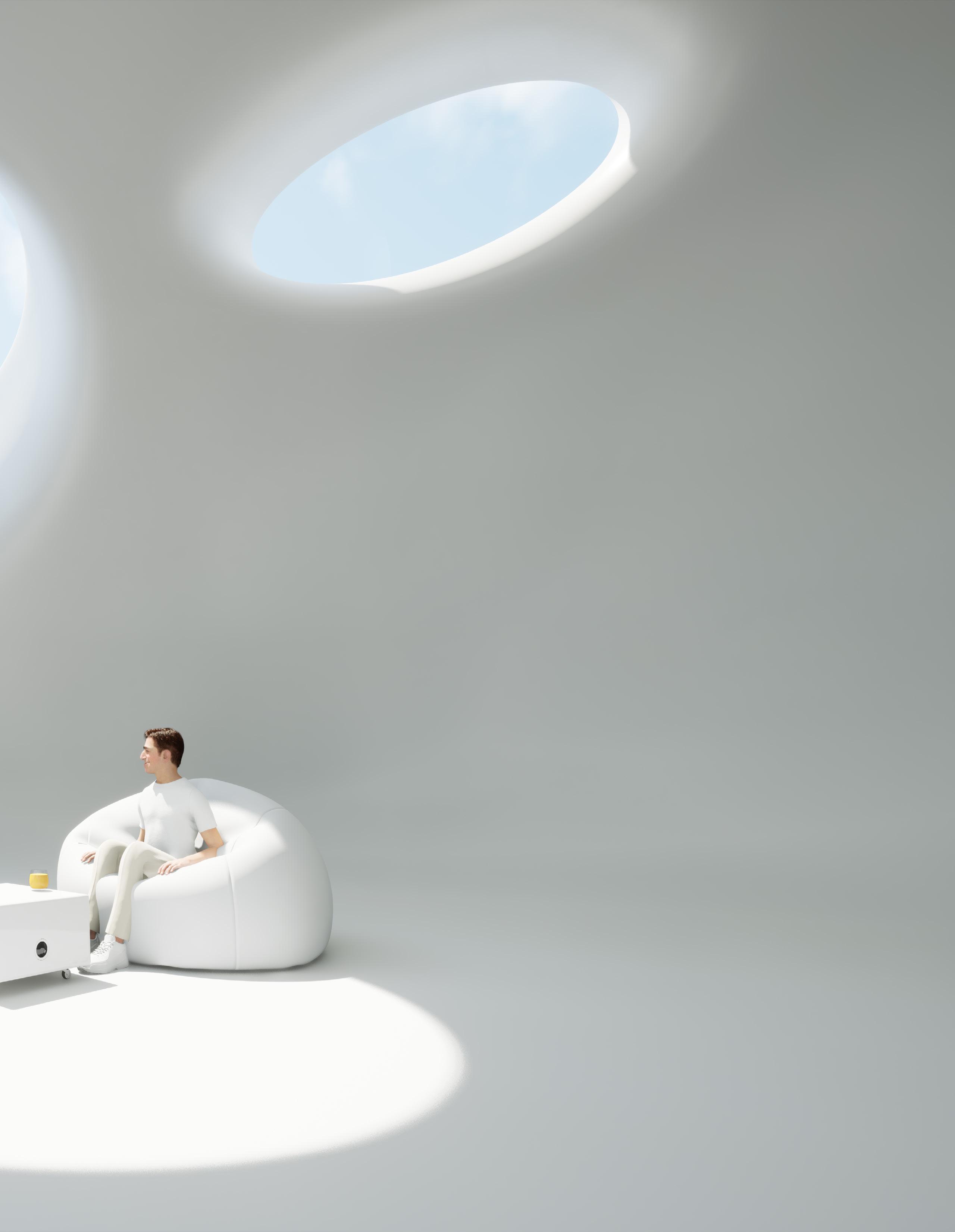
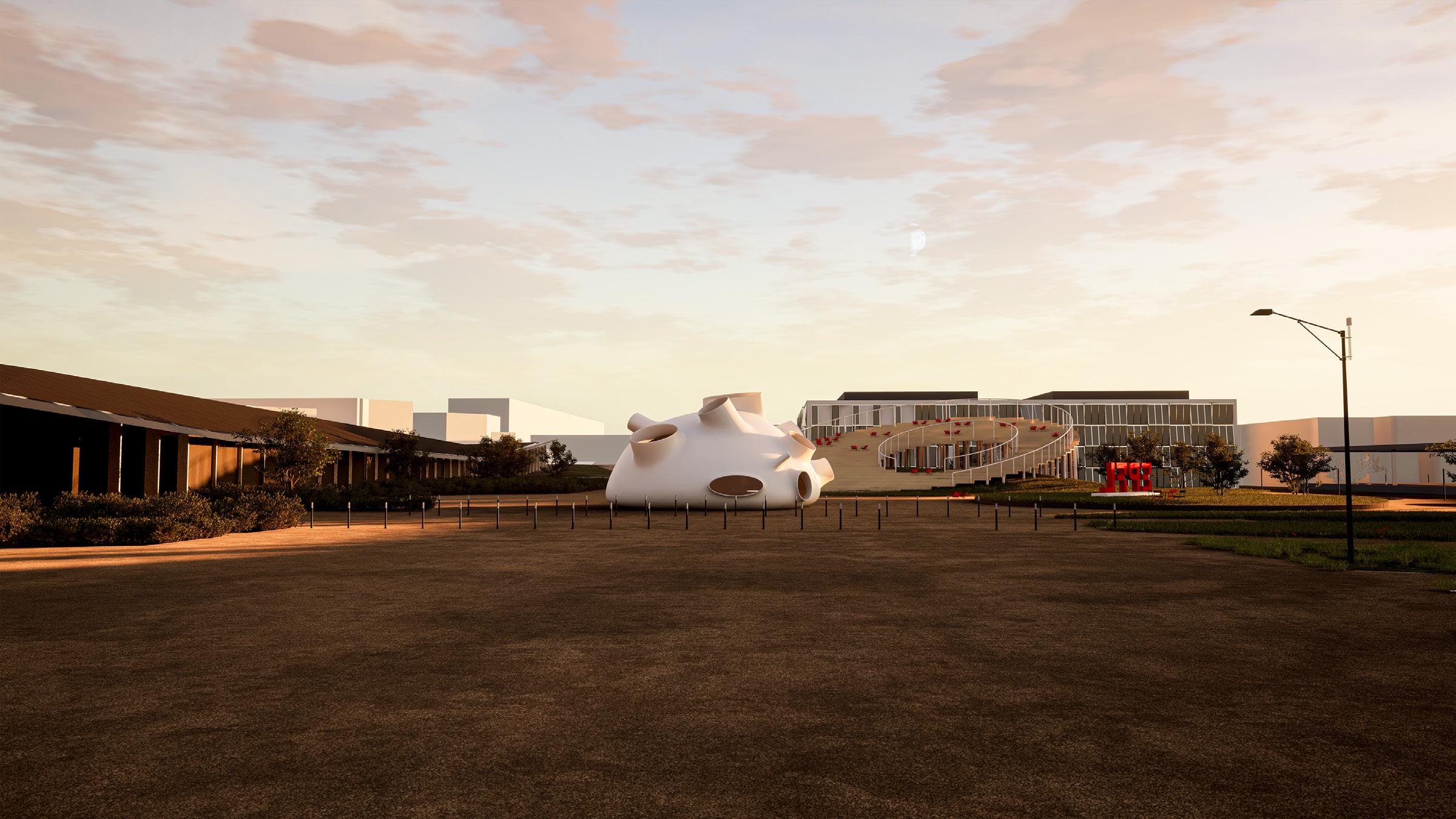
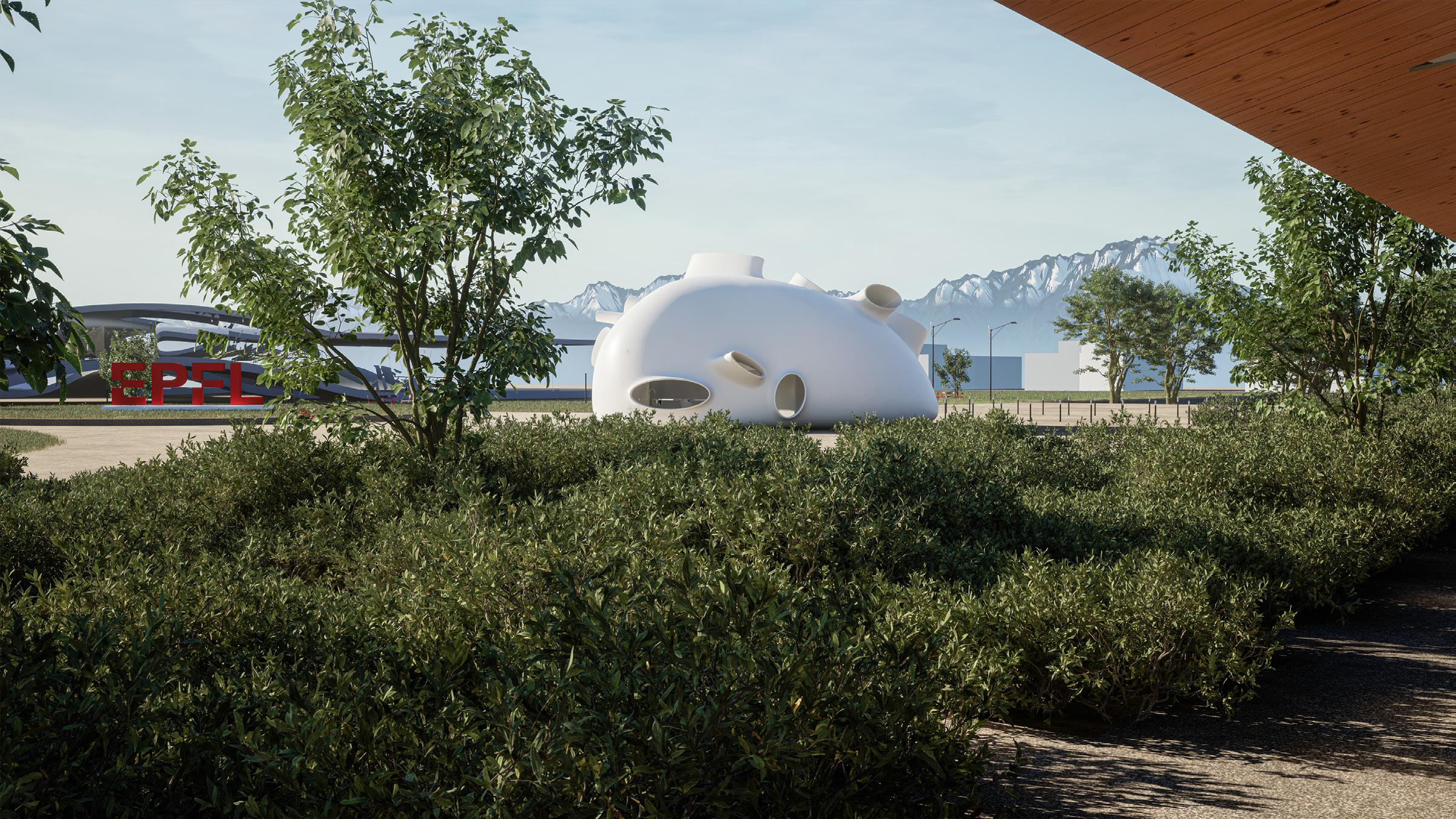
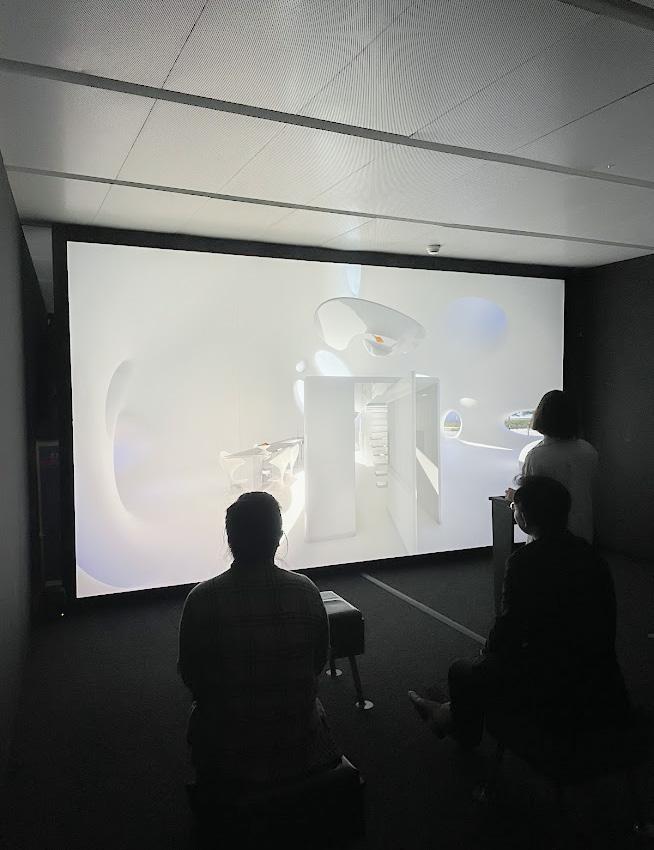
RTS Feature: Scan or Click
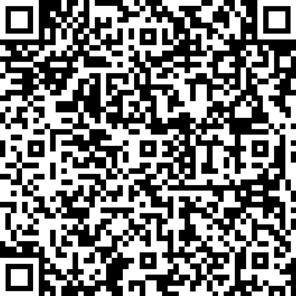
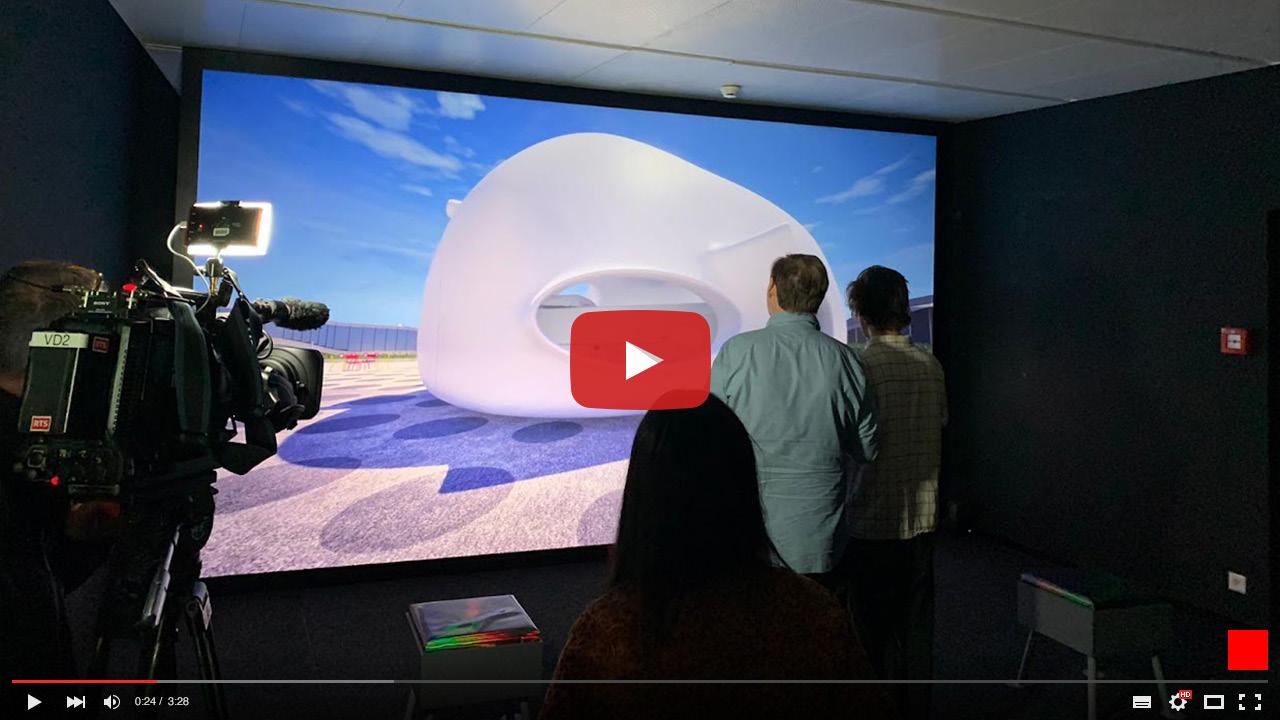
During the summer of 2022, I began offering consultation services to individuals and businesses seeking expertise in real-time architecture projects. One such company, Imaginner Consulting, sought my assistance in developing a real-time, explorable rendition of a resort they were working on for visualization and marketing purposes. This interactive model was ultimately intended for integration into the resort development’s website.
Although proficient in architectural visualization, Imaginner Consulting lacked experience in real-time technologies and their implementation on the web. My role encompassed processing and reconstructing photogrammetry from drone photos, refining the resulting scan in ZBrush, and converting their 3ds Max model into a web-compatible, real-time version. This conversion process included replacing high-poly models with low-poly alternatives and optimizing materials to ensure seamless online performance.
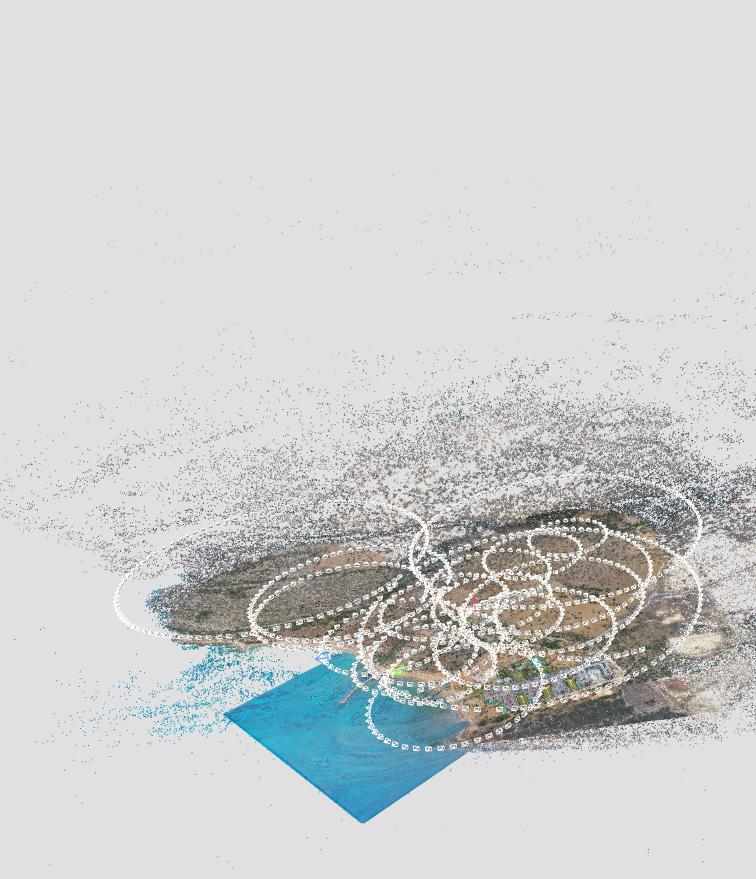
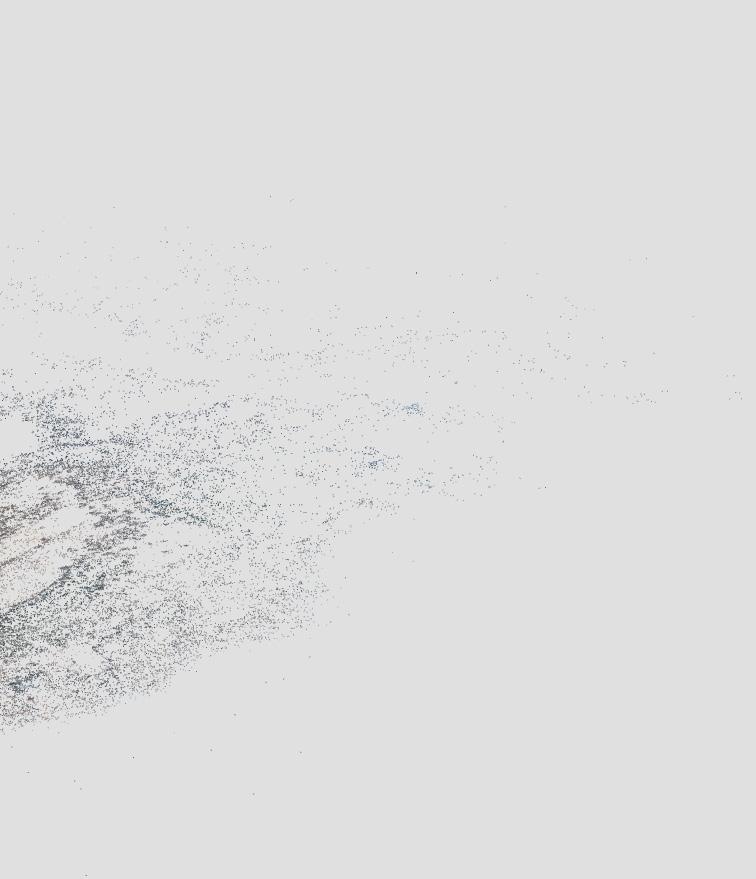
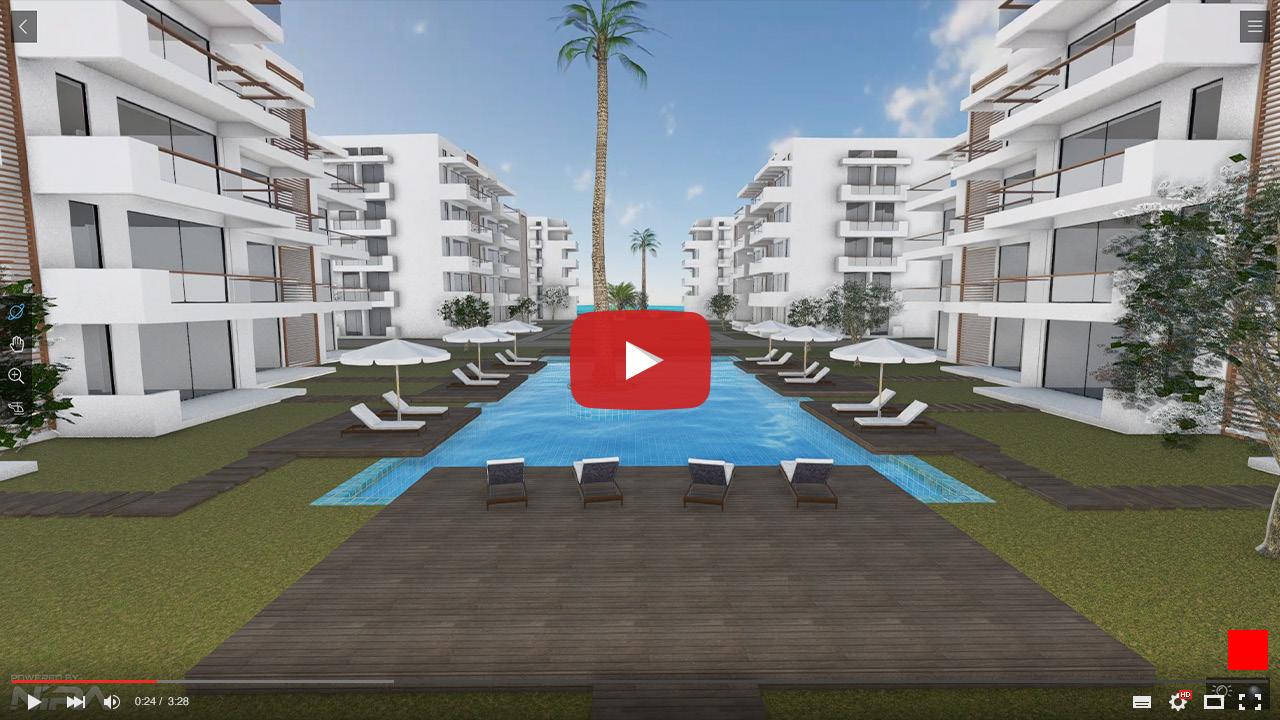
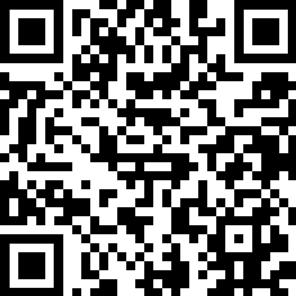
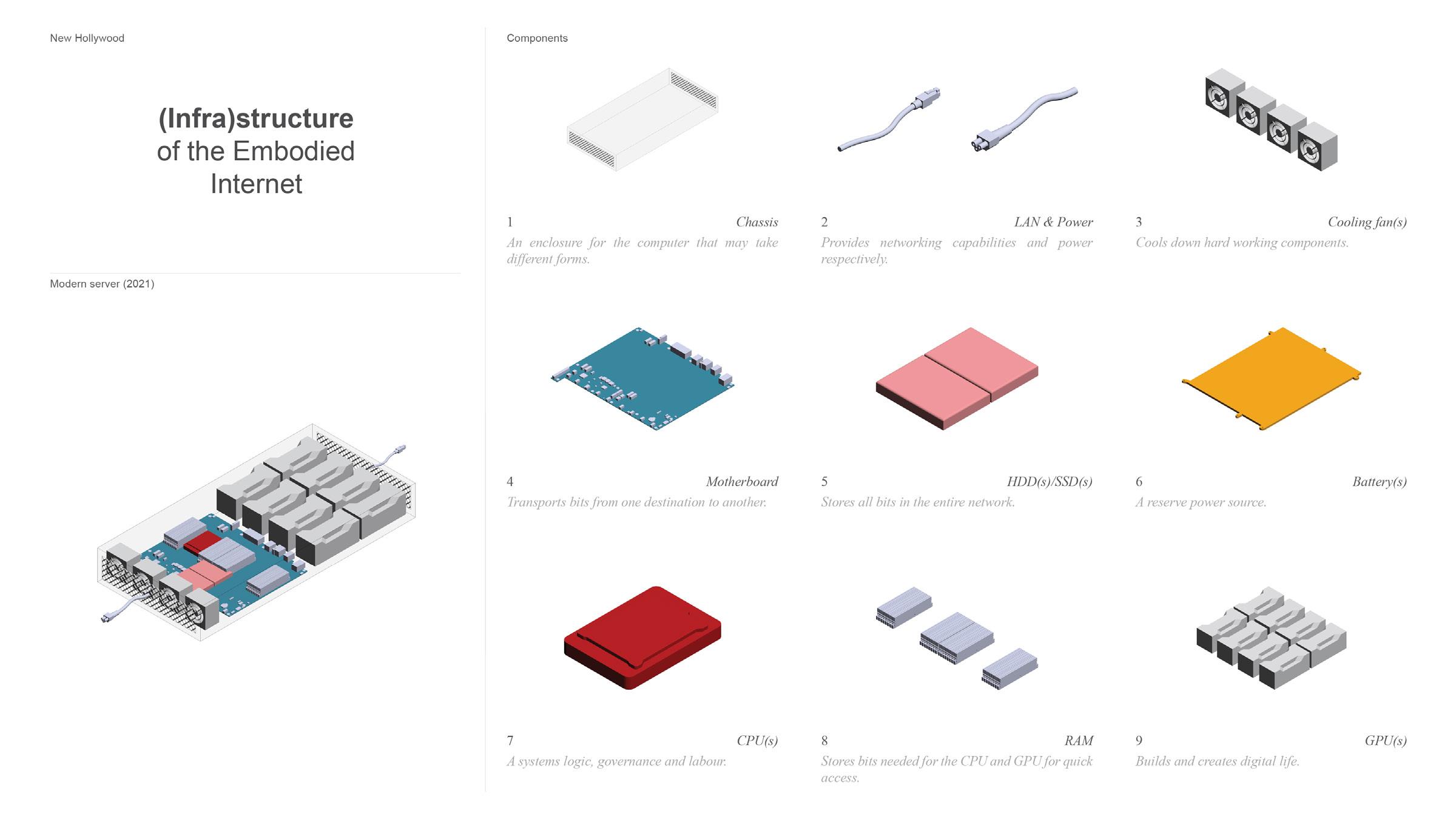
Fall ‘21 / Semester 6 Studio / Colin Fournier
During my final semester of Part 1 at the Confluence Institute, I focused my studio project on the relationship between architecture and Virtual Reality (VR). Delving into the history of VR, I explored its evolution and projected its future role in the architectural domain and its impact on everyday human life.
This project transcends conventional notions of VR, embracing a more dream-like vision. It seeks to address the overarching question posed by the studio: what will future cities look like? In my perspective, the city of the future could be a sophisticated software program, operating multiple personalized instances accessed through advanced human-computer interfaces, such as Neuralink’s brain-computer interface technology.
This diagrammatic drawing shows the components of a computer and their relationship to the components of cities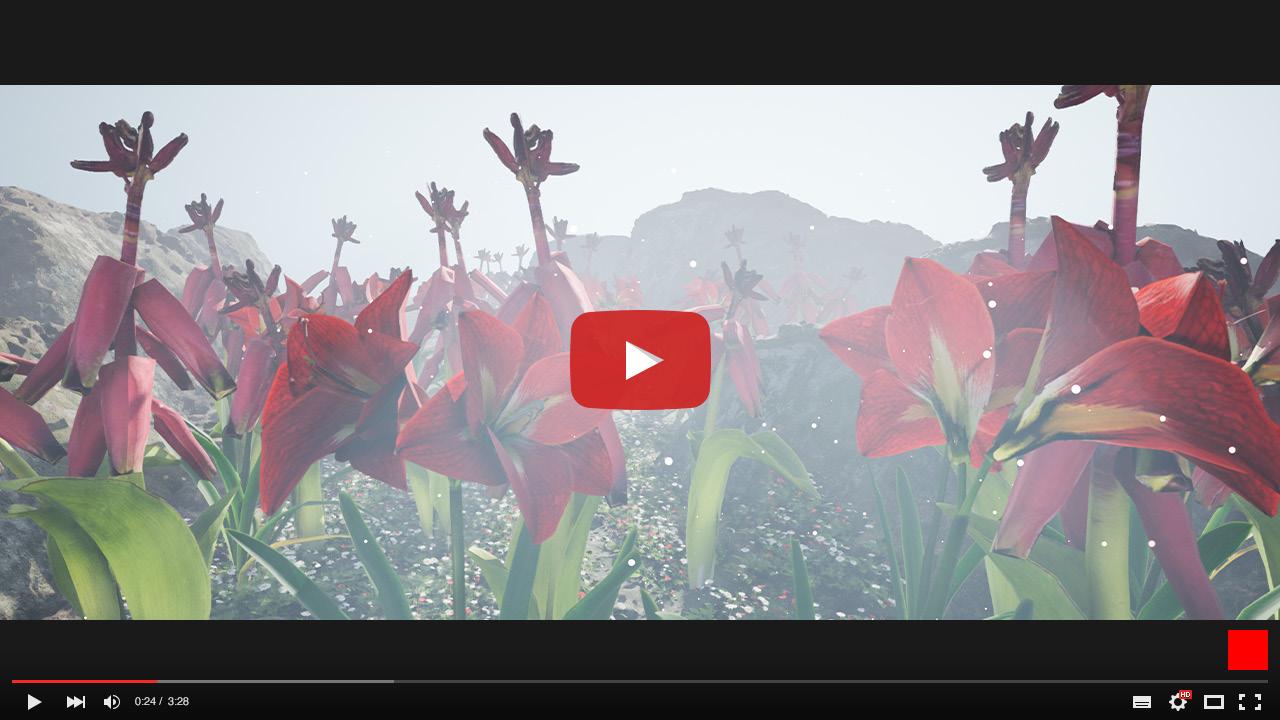
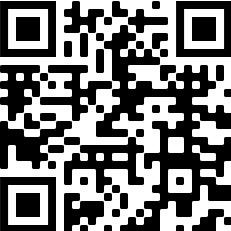
This drawing conceptualizes a bi-directional process capable of generating a virtual environment through a brain-computer interface, driven solely by one’s thoughts
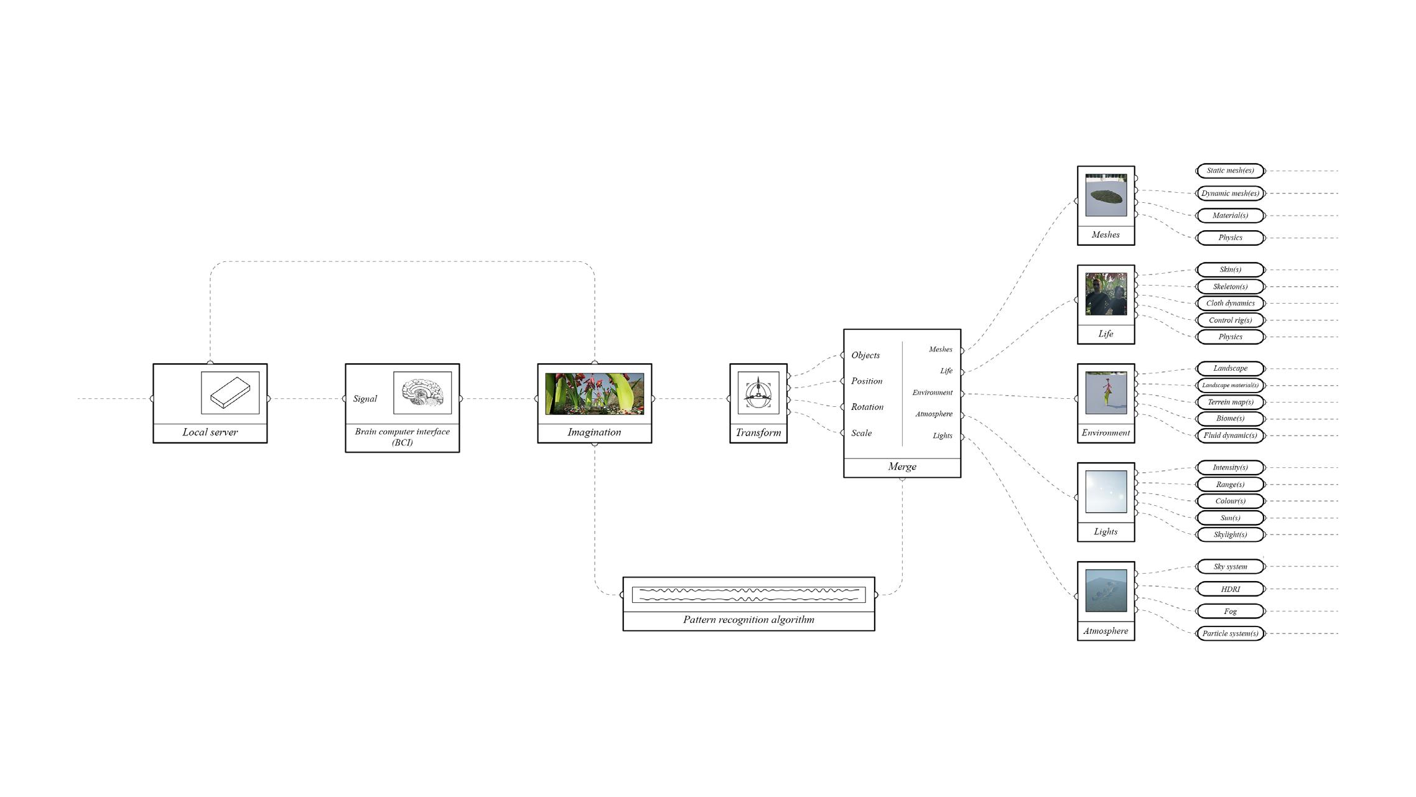
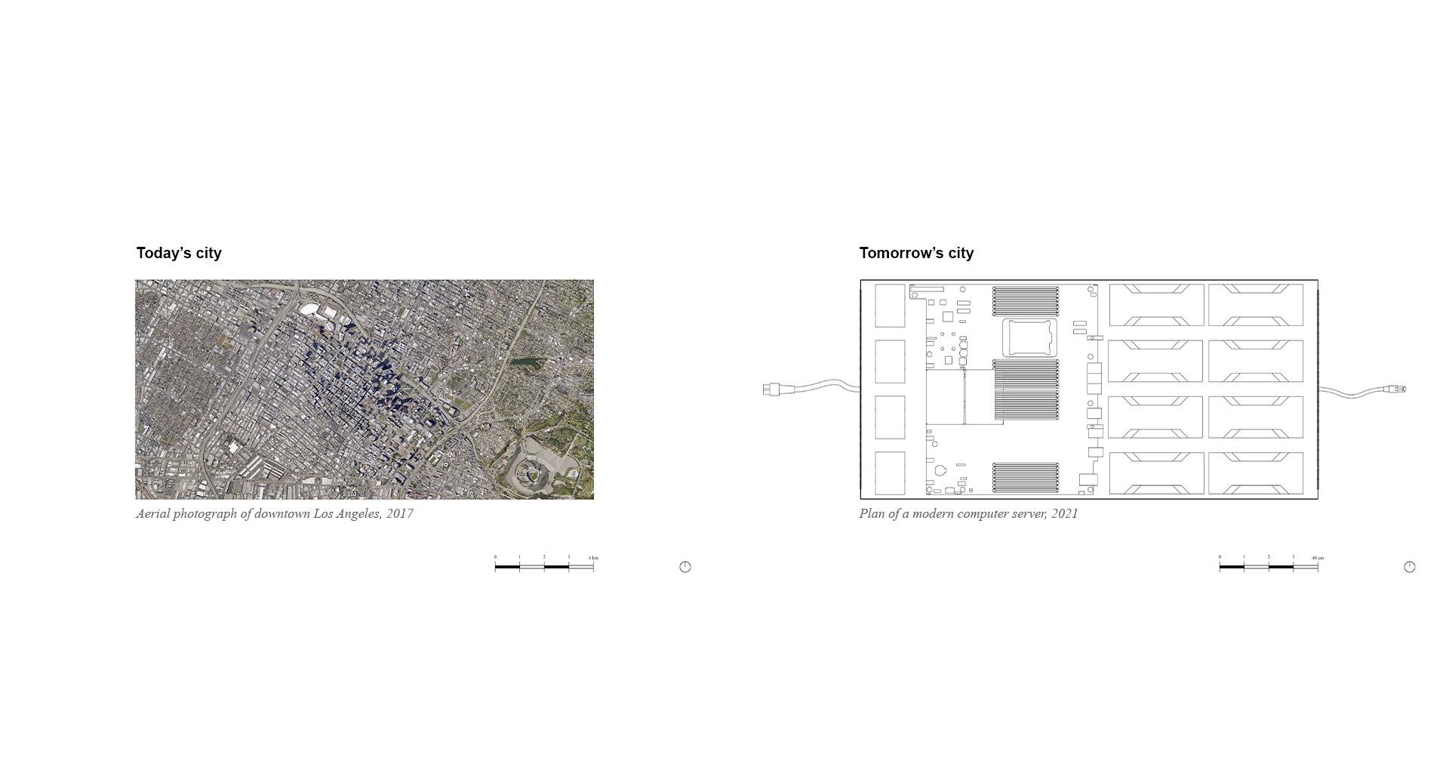
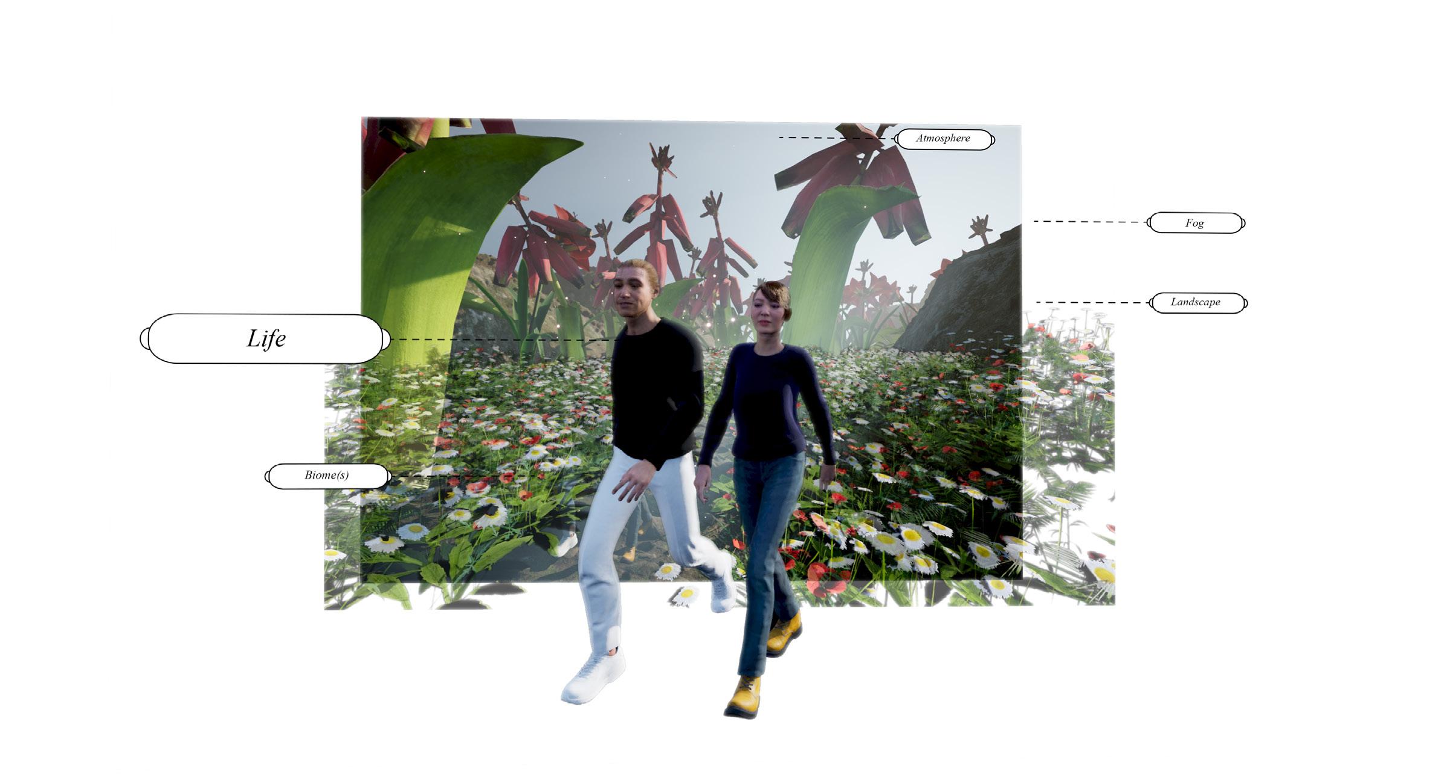
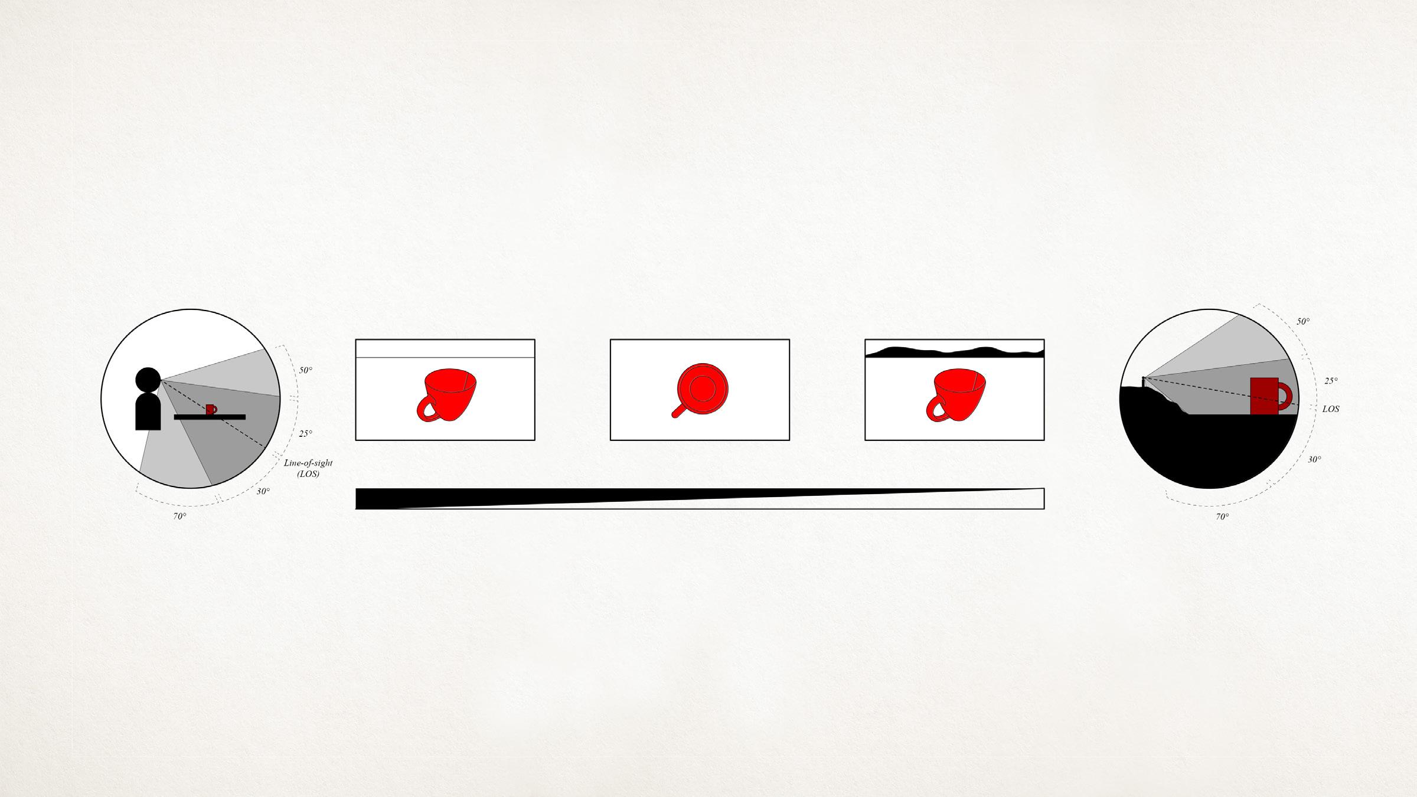
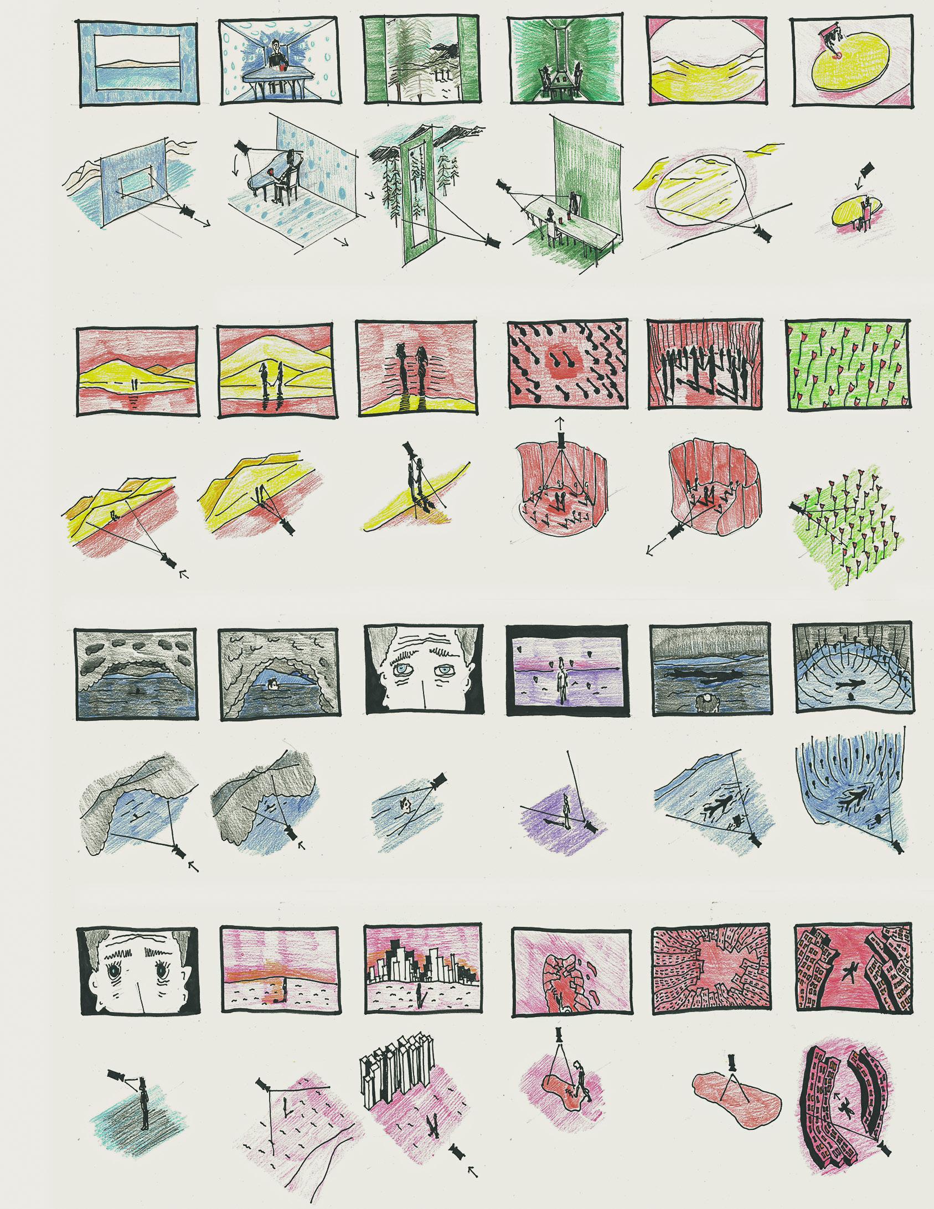
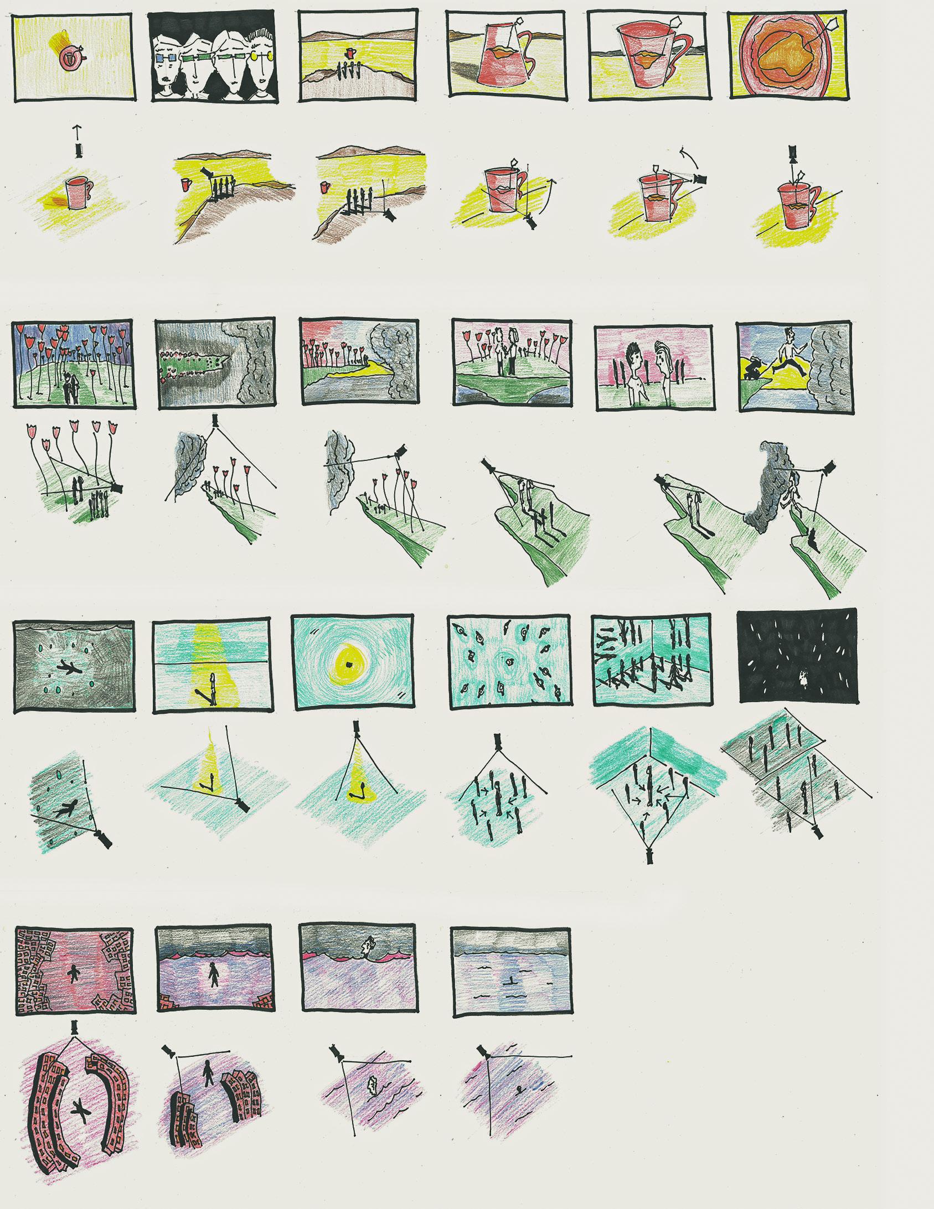 Storyboard showcasing an individual’s immersive journey through a virtual environment
Storyboard showcasing an individual’s immersive journey through a virtual environment
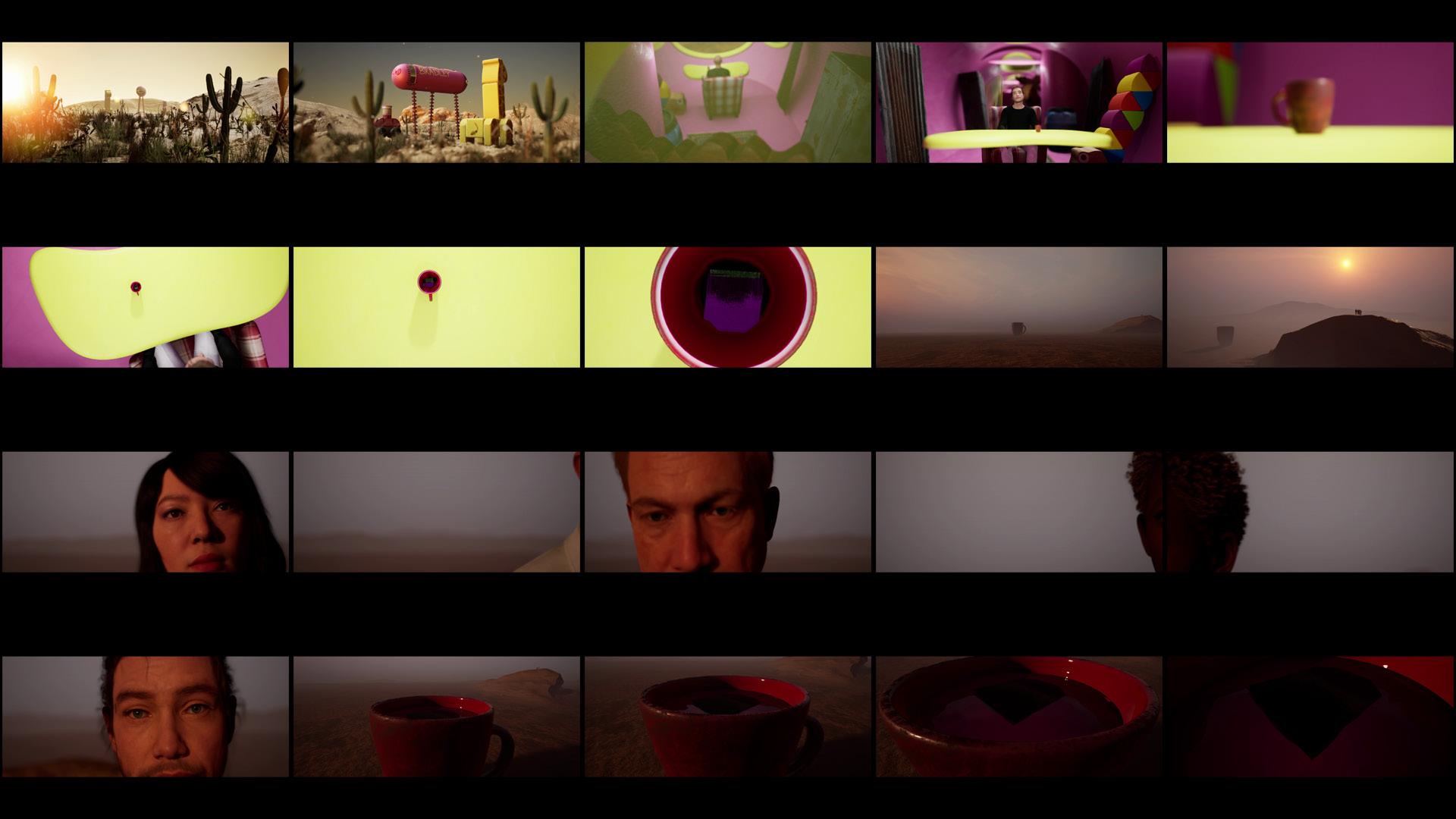
Extracts from my short-film
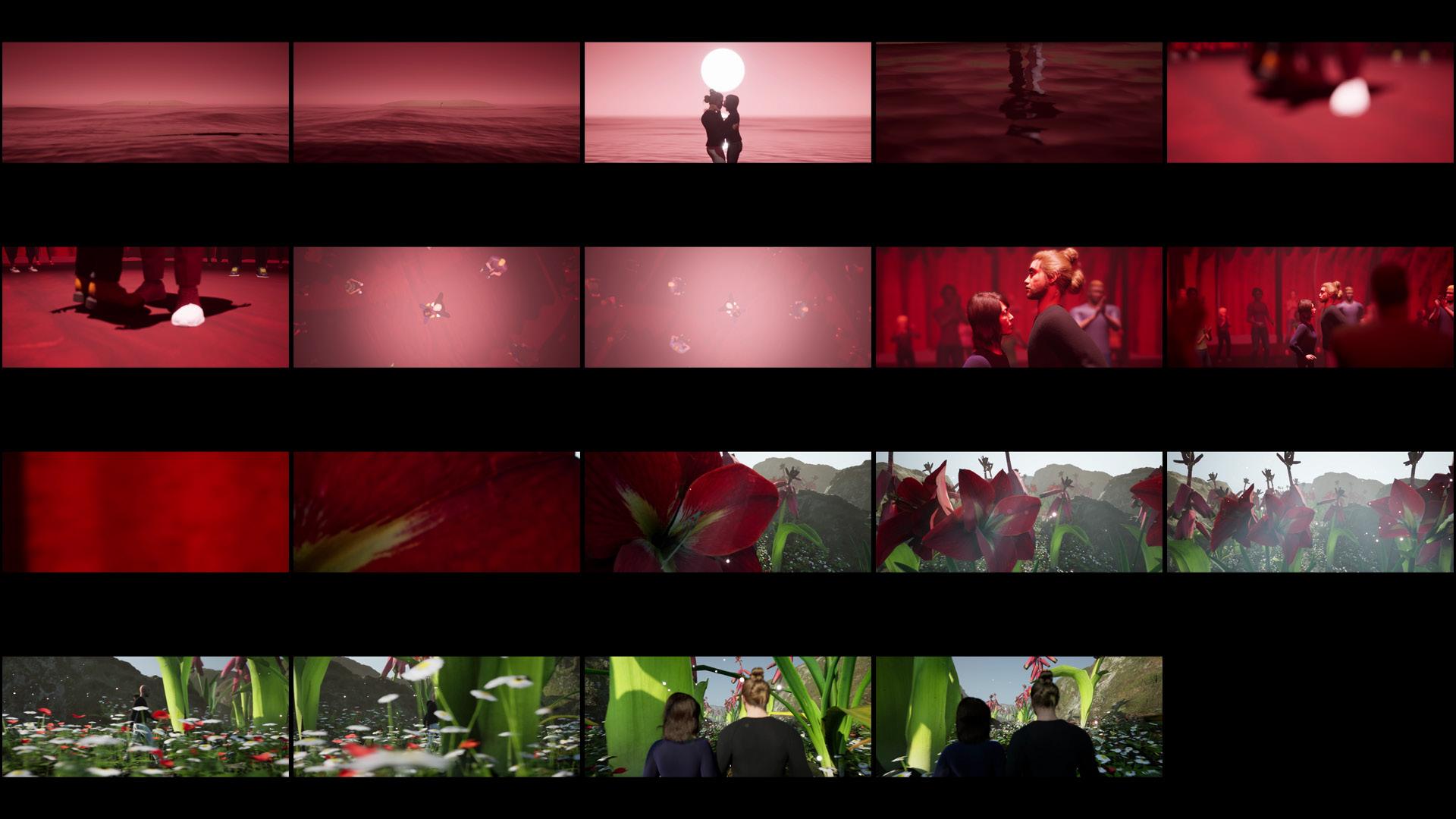
Summer ‘21 / MMMC Architects / Temagami, CA
In the summer of 2021, I undertook a consulting project with MMMC Architects, focusing on the design and construction drawings for a remote cabin addition in Temagami, Ontario. To fully comprehend the requirements and constraints of the project, I traveled to the secluded location and spent a night with the family, gaining valuable insight into their needs and preferences.
During my visit, I meticulously measured the existing structure, documented its features through photography, and closely studied the site’s topography. Given the island’s remoteness and limited accessibility to conventional surveying tools, I created a photogrammetry scan of both the structure and the surrounding area. This scan served as a reliable reference to ensure the accuracy of the BIM model, ultimately verifying our measurements.
To provide the clients with options, I developed two distinct designs, each meticulously translated into construction drawings using Archicad. To facilitate a clear visualization of the proposed additions, I generated realistic renders with the help of Unreal Engine, offering the family an immersive experience of their future addition.
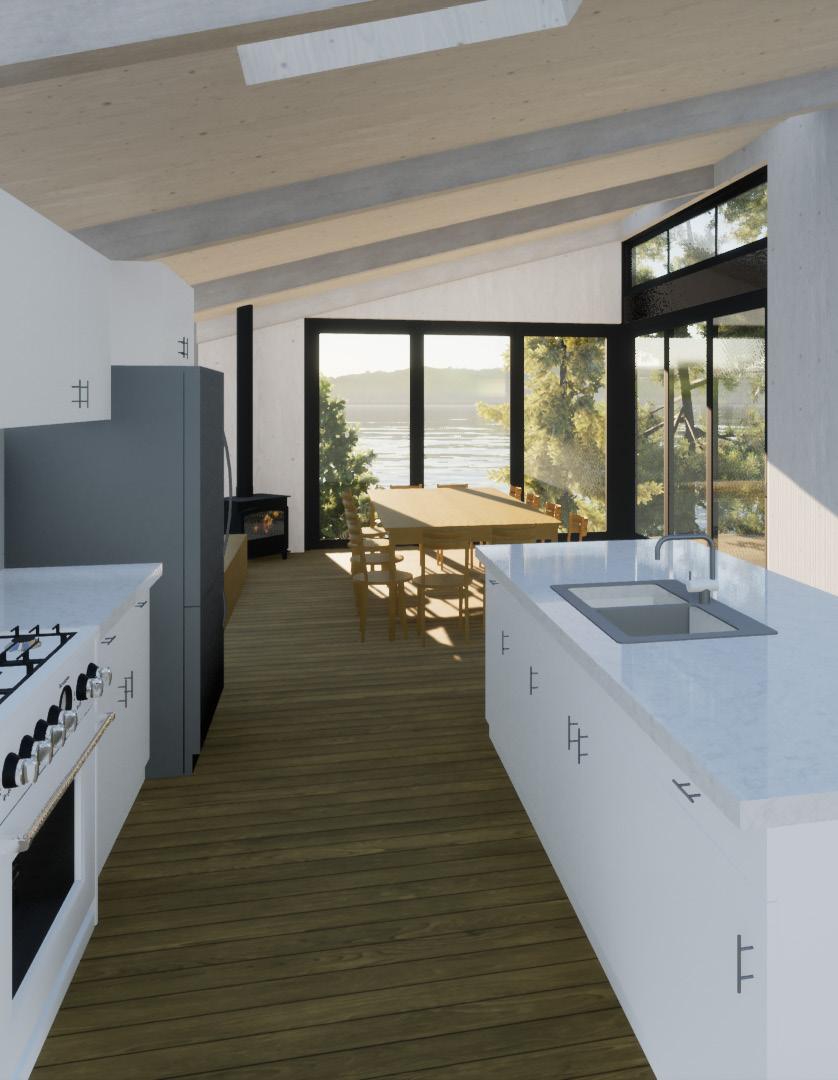
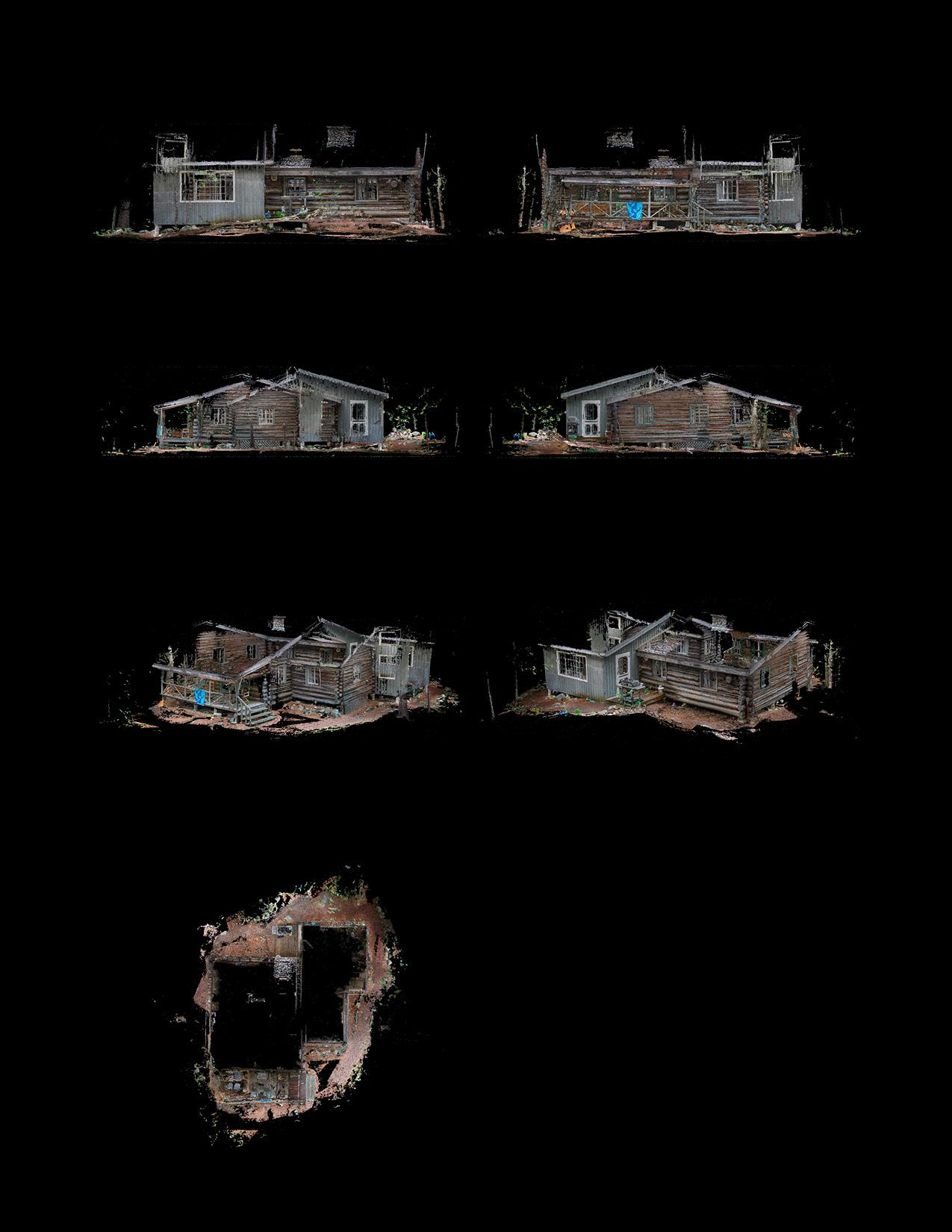
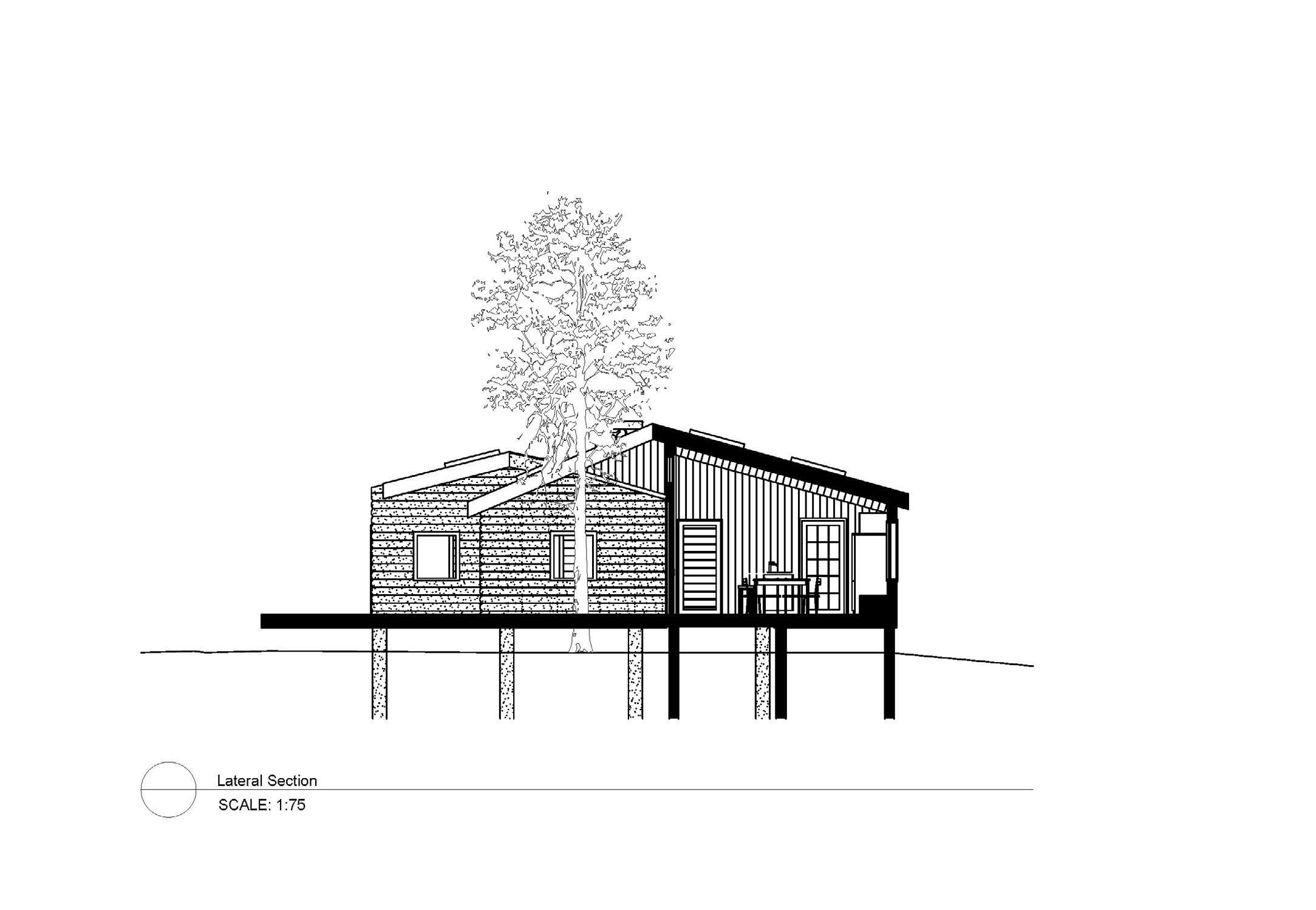
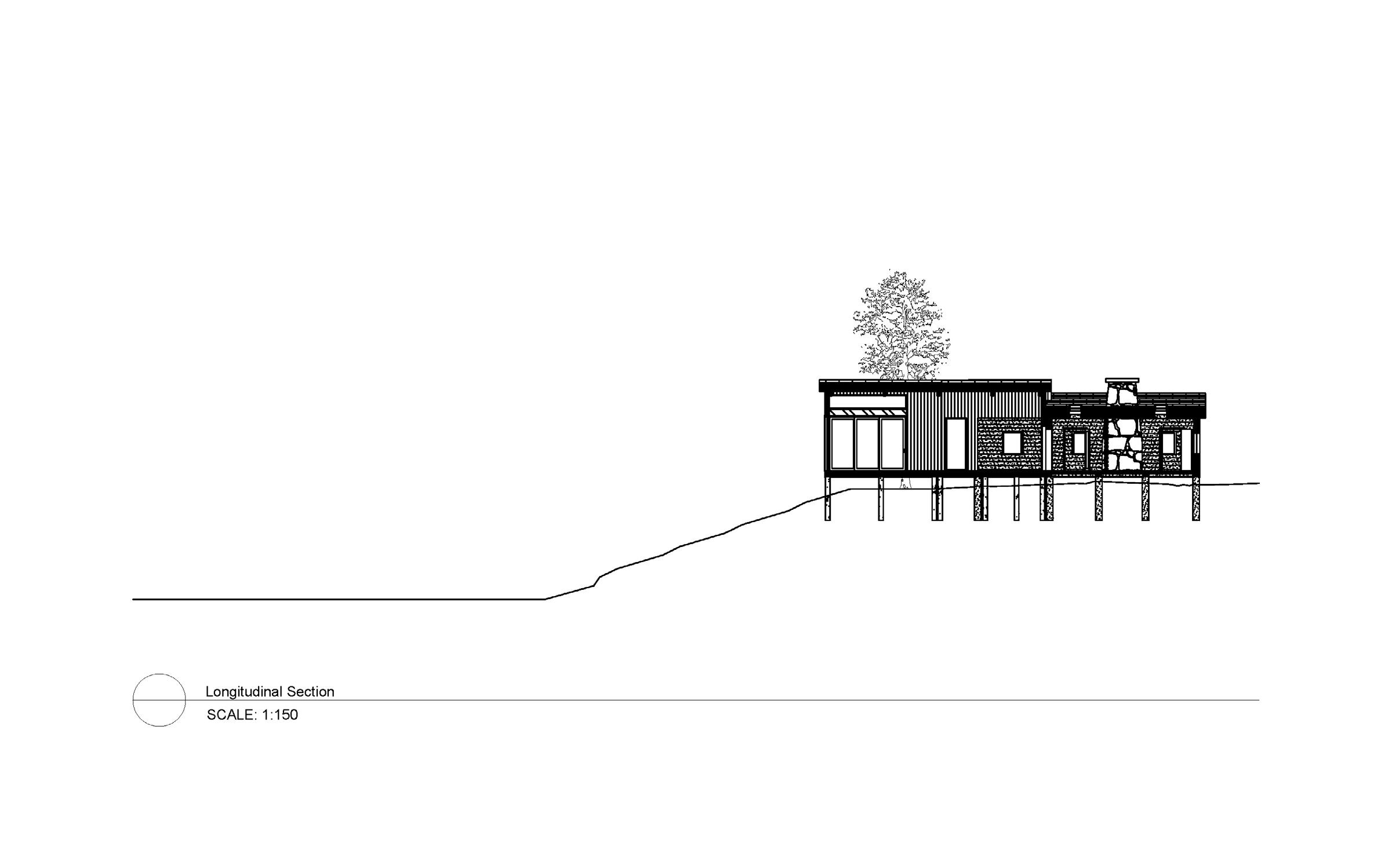
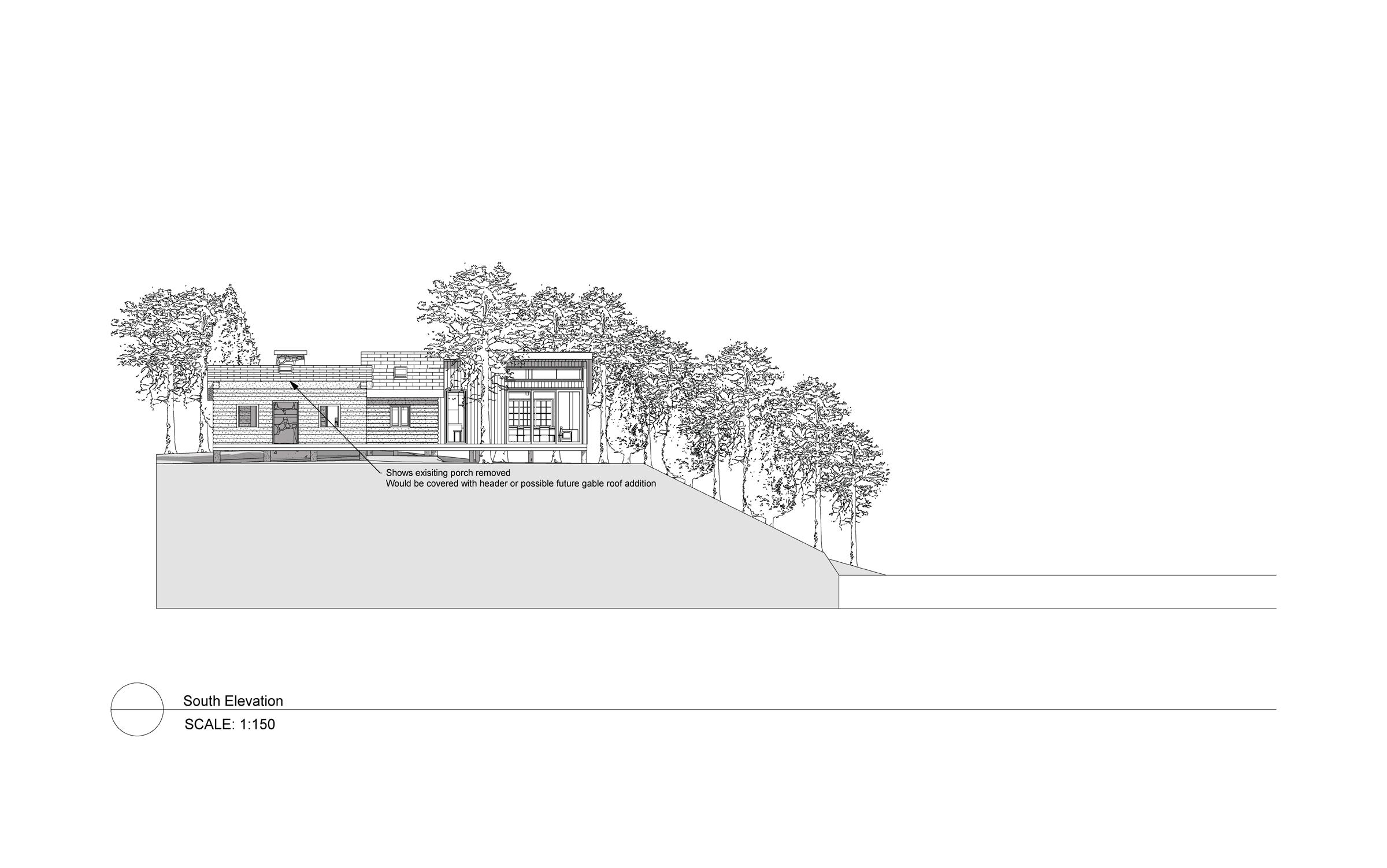
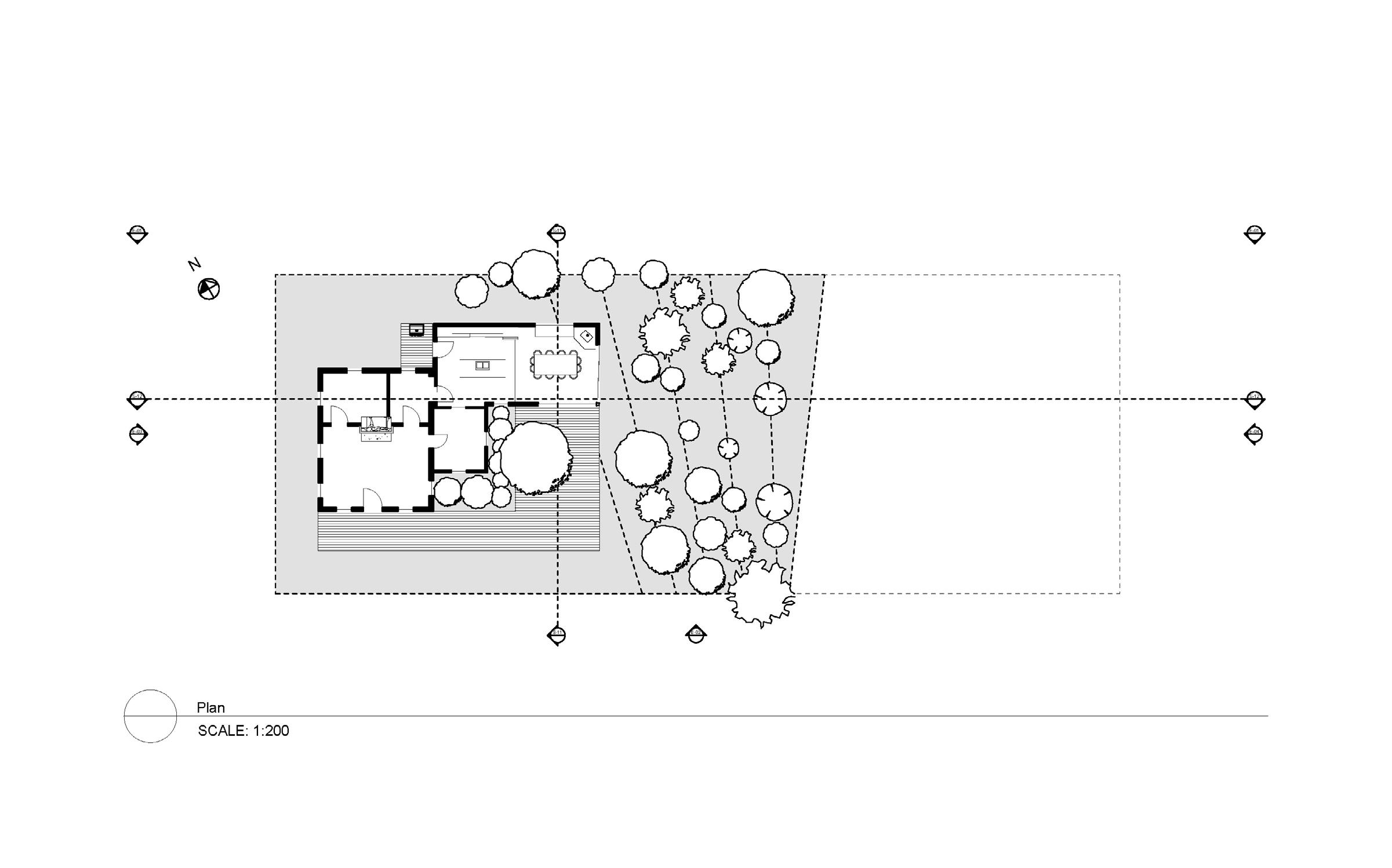
Fall ‘21 / Semester 6 Workshop / Harald Fernagu
The goal of this workshop with Harald Fernagu was to develop a space based on a feeling. For Harald, this is the process one uses to design when they’re a child. I chose the feeling of wrapping yourself in a warm, dry towel after a shower. I created a tight space you squeeze yourself through to mimic both lathering your body (when towel-like material is wet and secretes body wash) and when drying (when the towel-like cloth is dry). The portion that hangs on the ceiling is for shampooing and is based on the feeling of moving your fingers through your scalp when washing your hair.
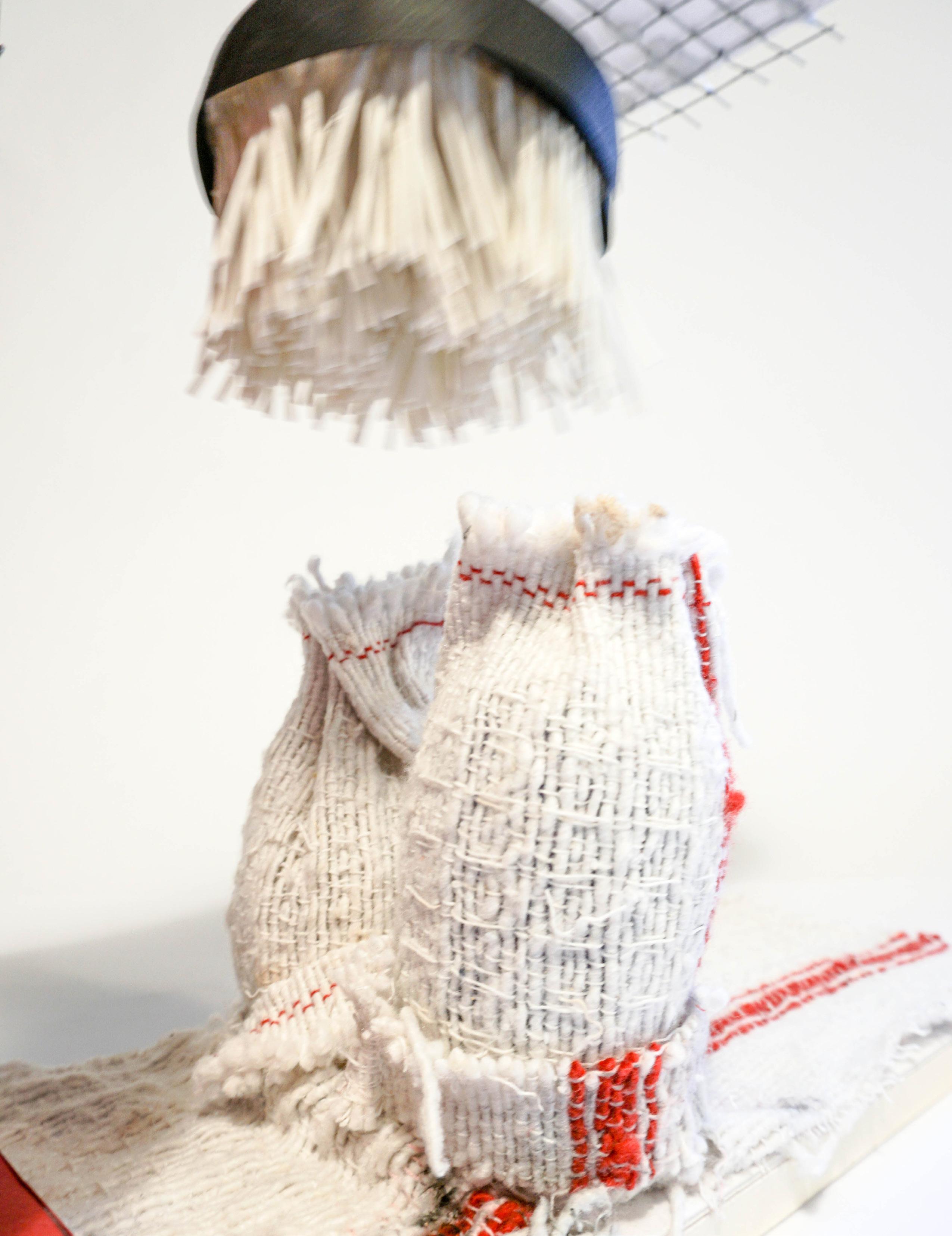
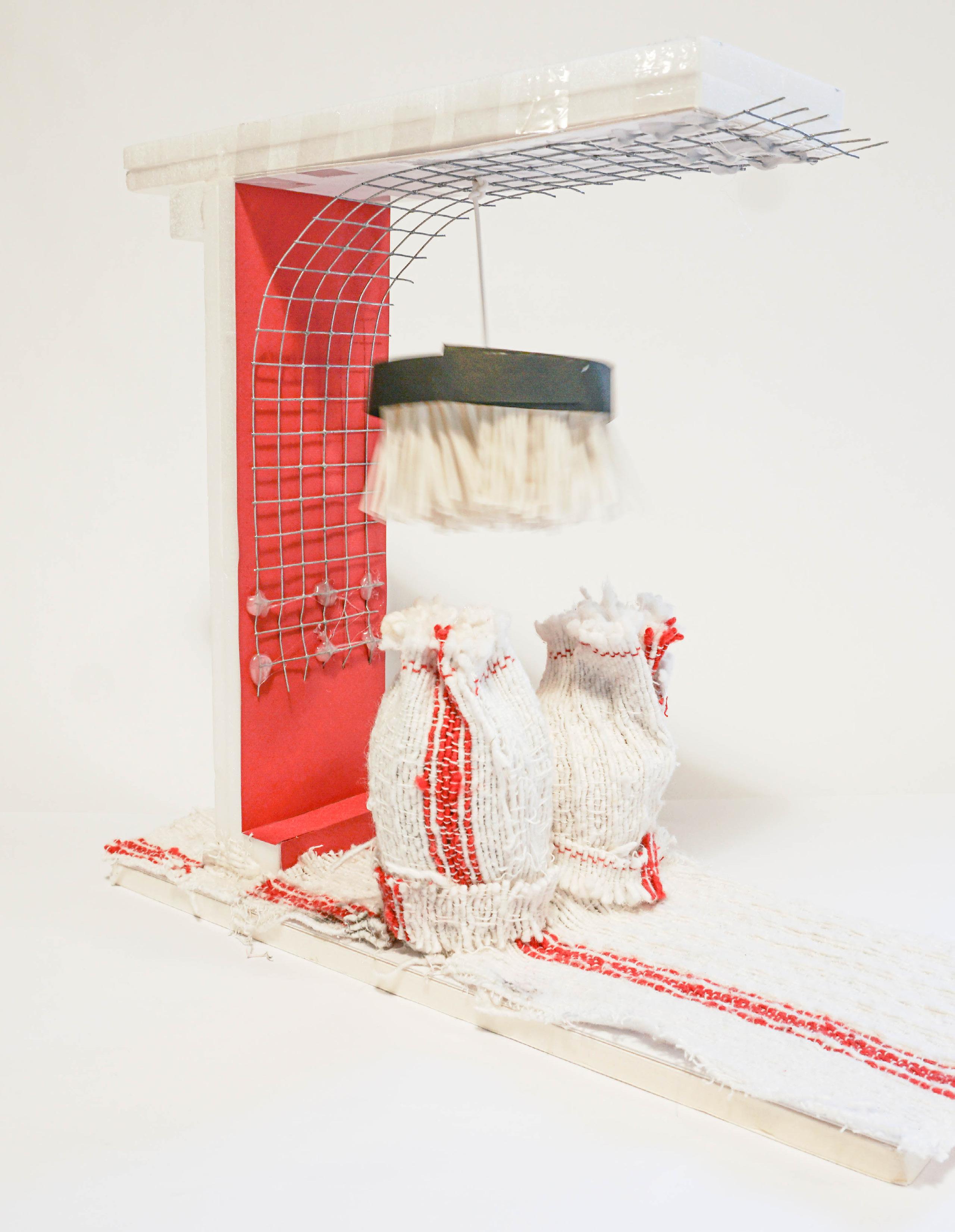
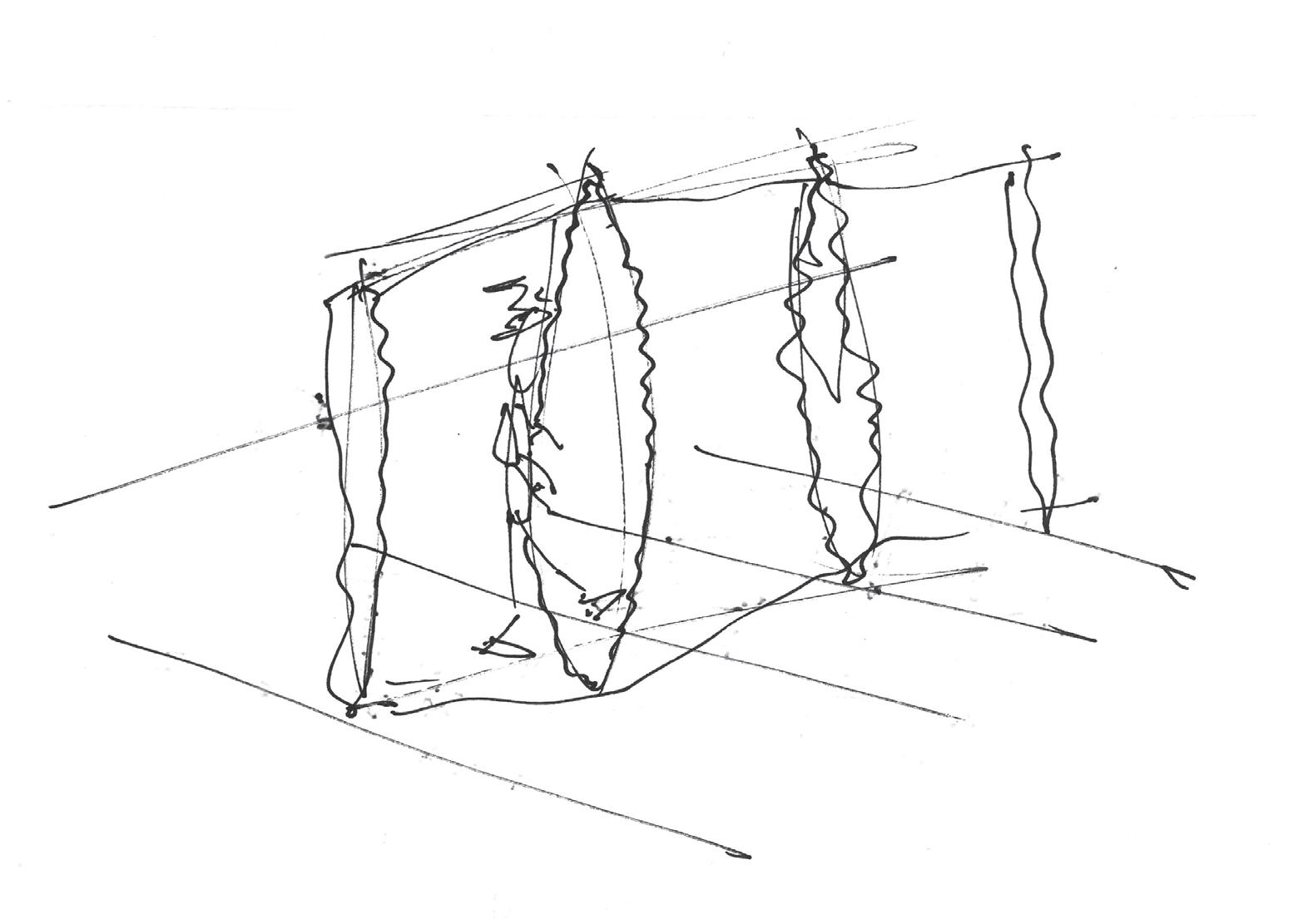
The workshop was divided into two distinct sections. In the first half, our group focused on examining “Double Negative,” a land-art sculpture by Michael Heizer. Our study involved researching the piece, producing drawings, and creating a 3D model from a LiDar scna of the site. We also compiled a video archive to document our findings and artistic process.
In the second half of the workshop, we carried out an in-depth urban analysis of the Hudson Valley Region. During this phase, I generated 20 maps with ArcGIS Pro, capturing data on internet access, the distribution and types of educational institutions, and driving ranges. To streamline this process, I developed an automation system for generating map and graphical features relevant to any given location.
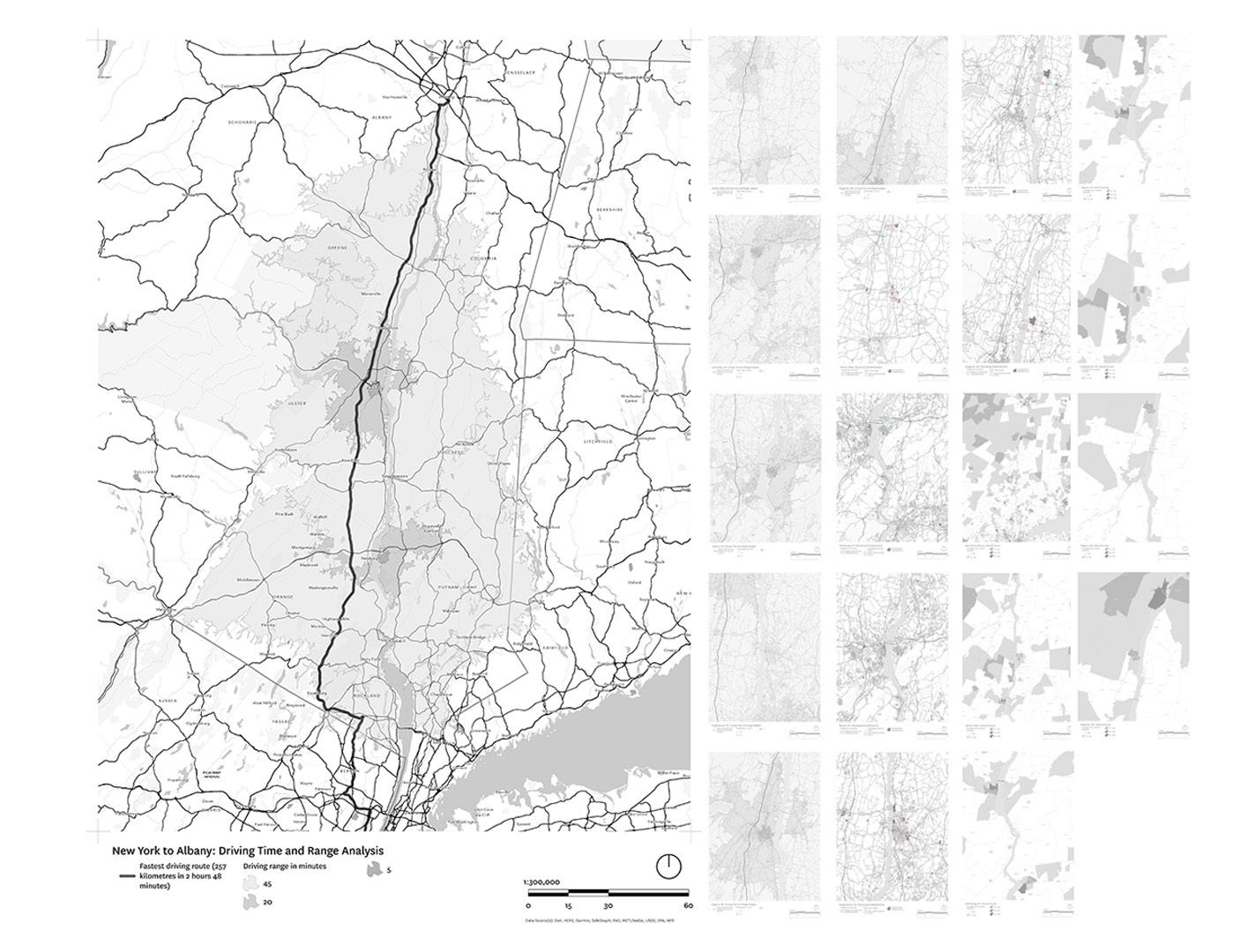
Film: Scan or Click
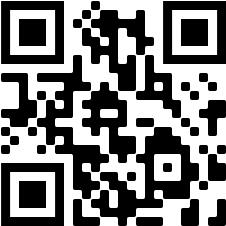
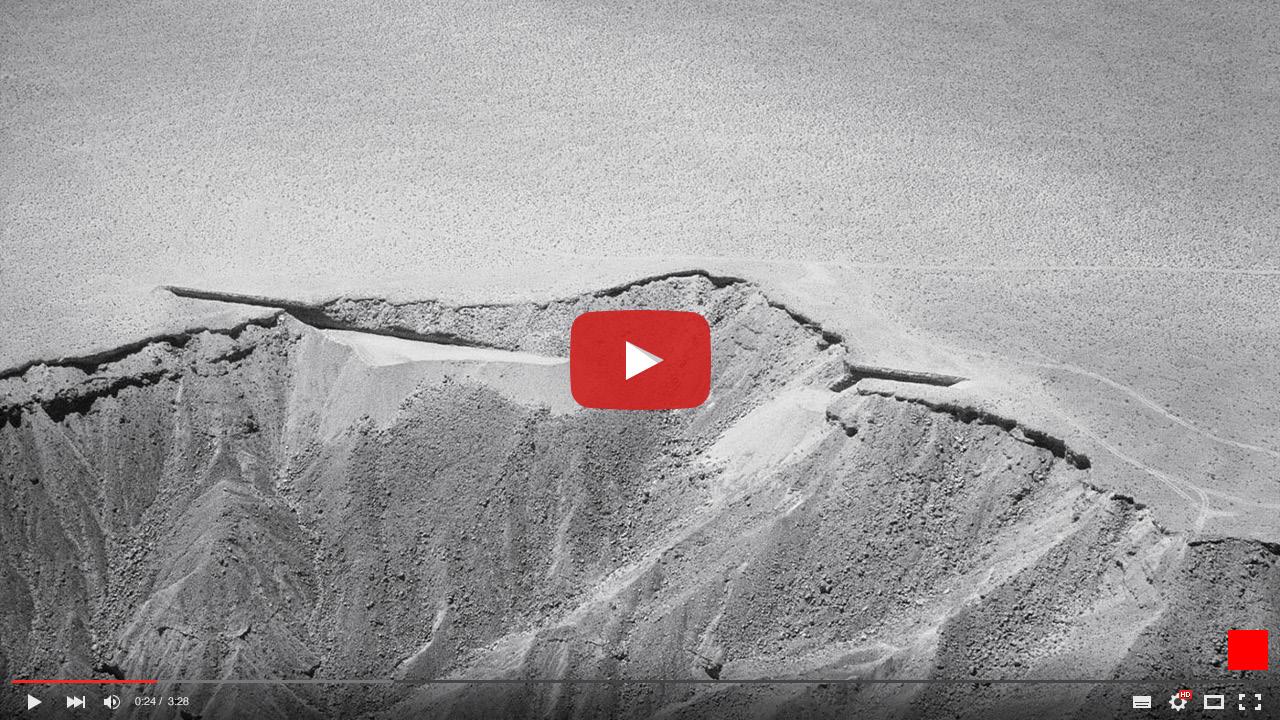
In this studio project, I focused more on the economic aspects than the architectural ones, recognizing the close relationship between these two fields. The proposal aimed to return the Arctic to the Inuit people, granting them sovereignty over the region. Consequently, my project outlined a plan to enhance the Inuit’s access to passing container ships, fostering a more efficient and accessible trade system compared to the current lengthy and costly Arctic trade route, which causes numerous challenges.
The core concept involved repurposing existing watercraft for new functions. For example, container ships could be transformed into ocean-based fulfillment centers, reminiscent of Amazon’s supply-chain model, while also serving as accommodation and transportation vessels. Furthermore, old barges could be converted into floating offshore ports, further augmenting the efficiency and accessibility of trade in the region.
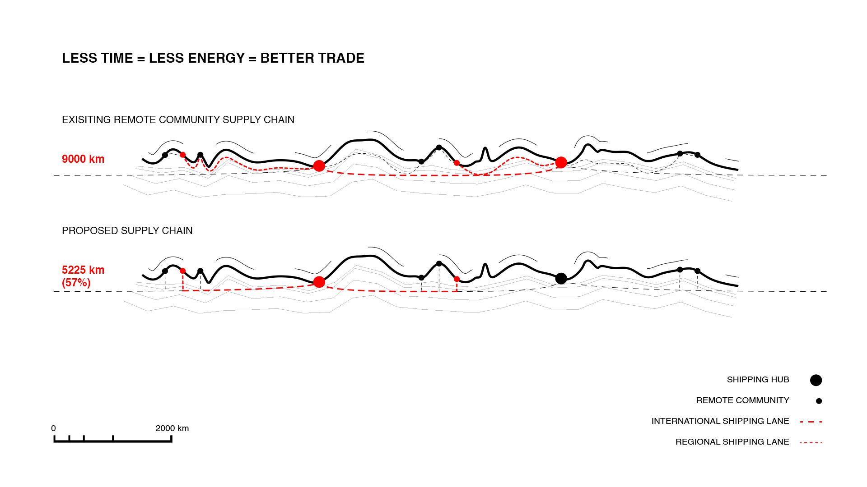
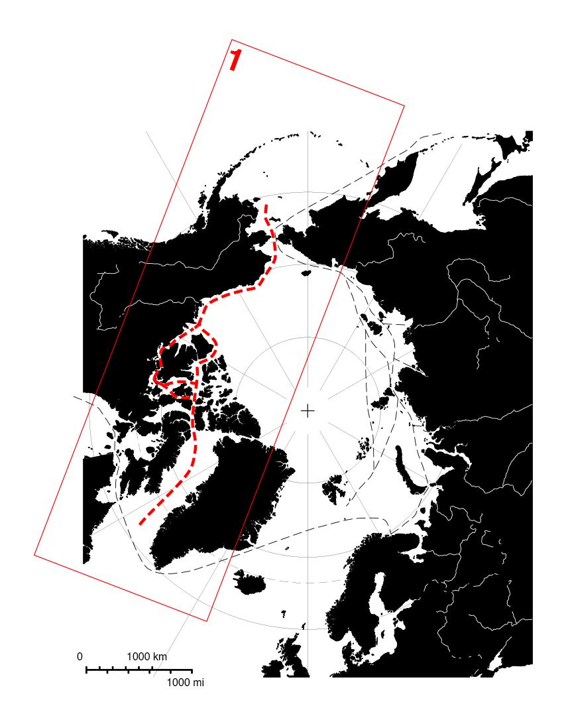
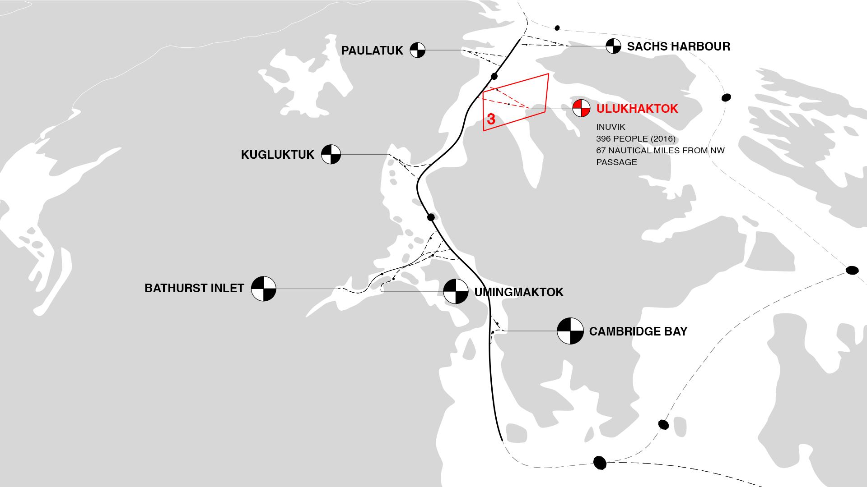
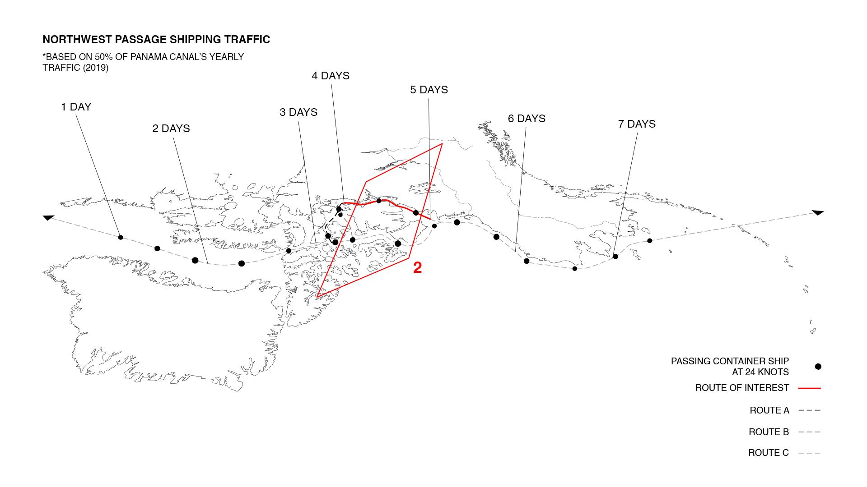
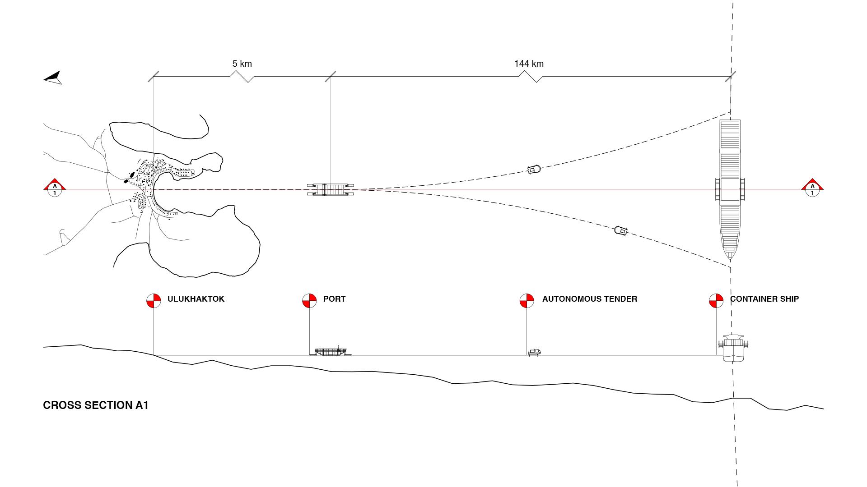
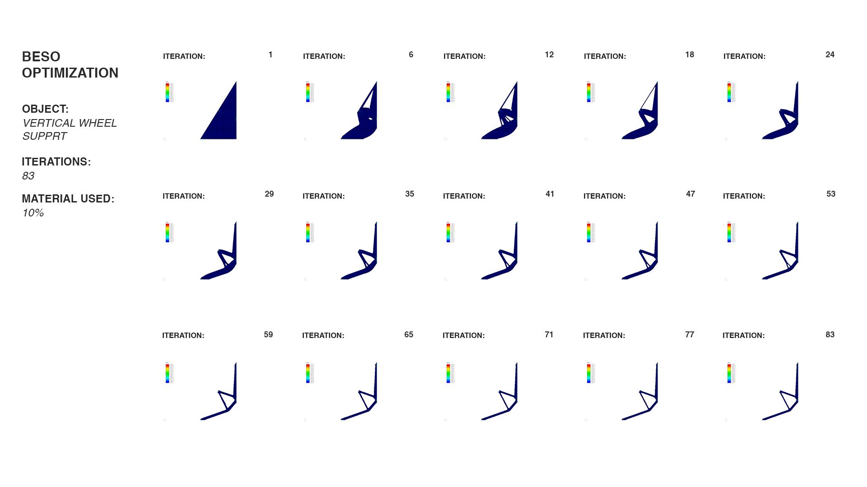
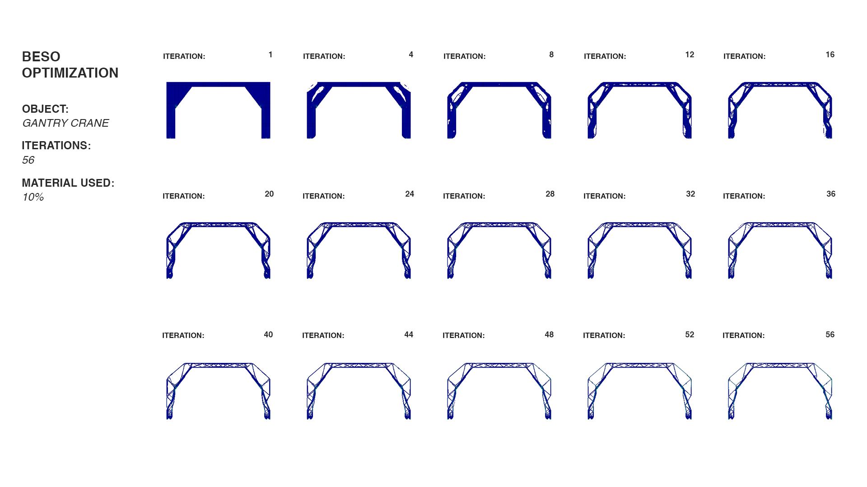
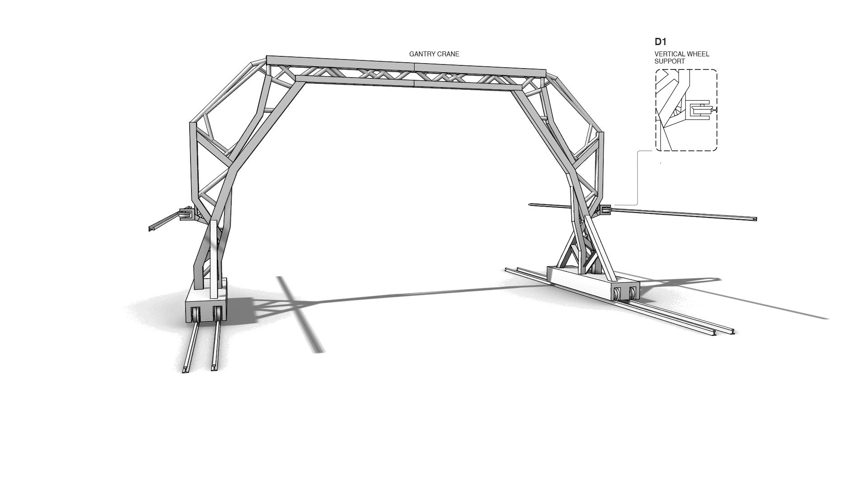
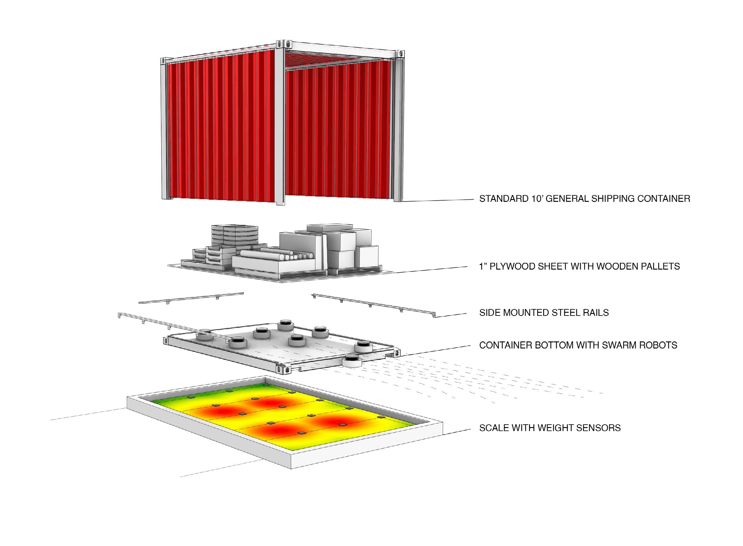
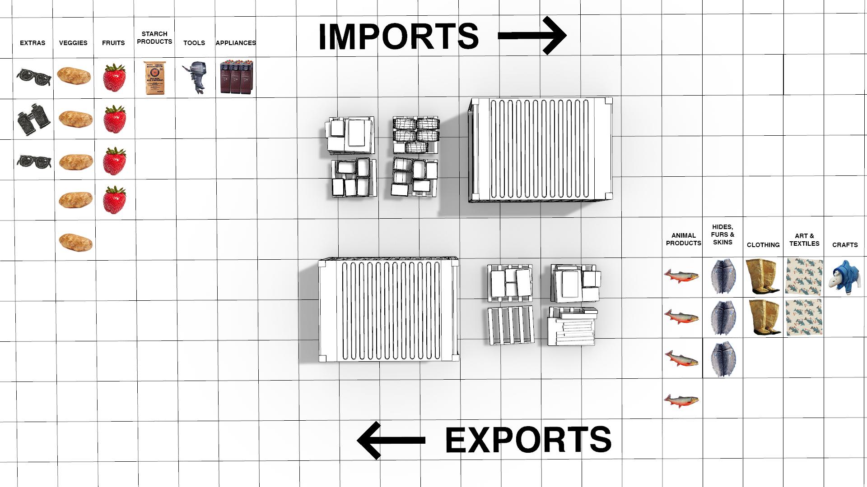
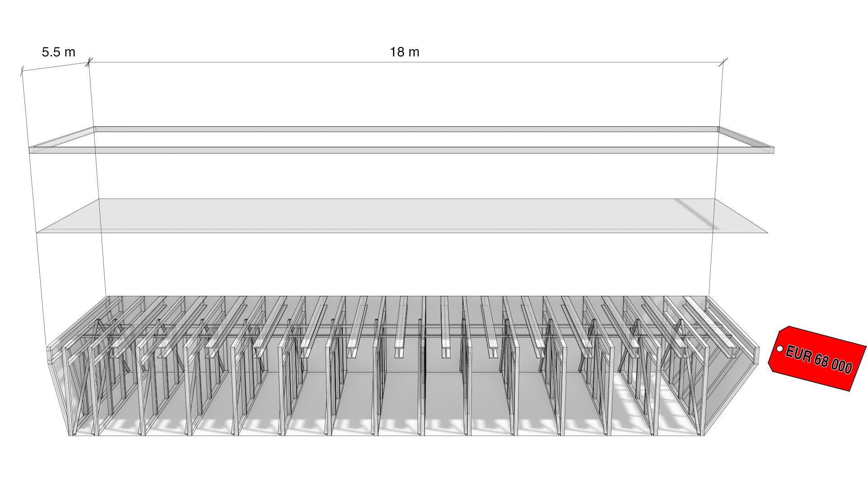
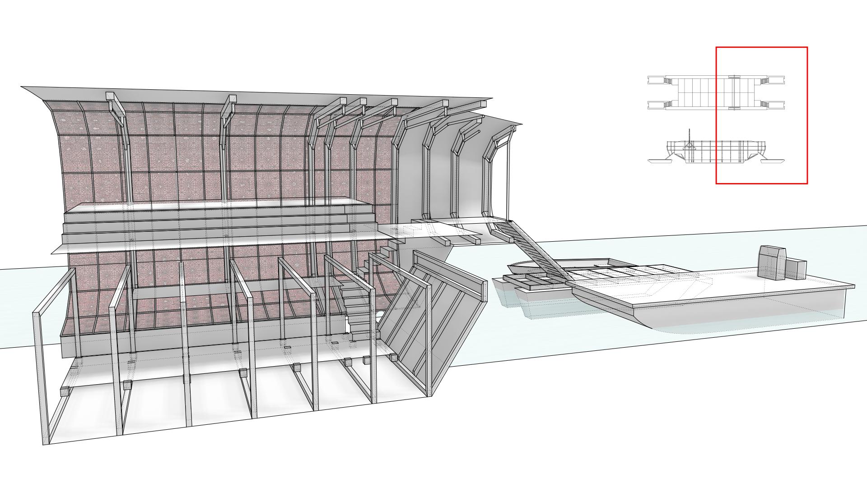
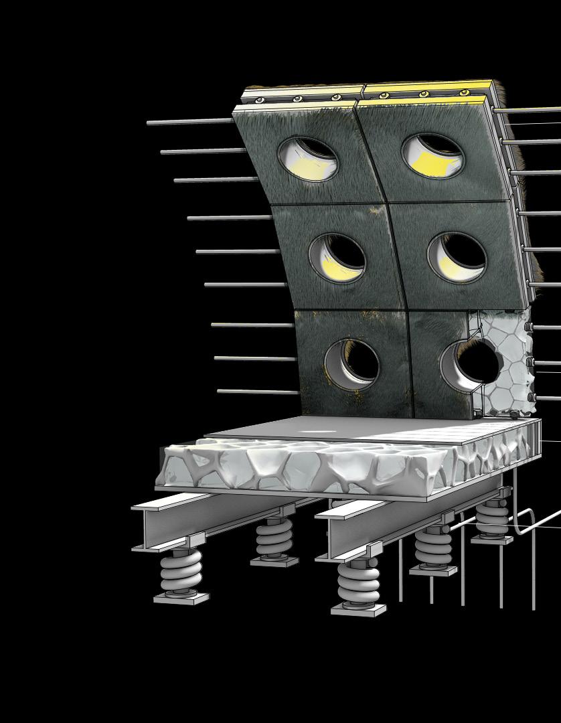
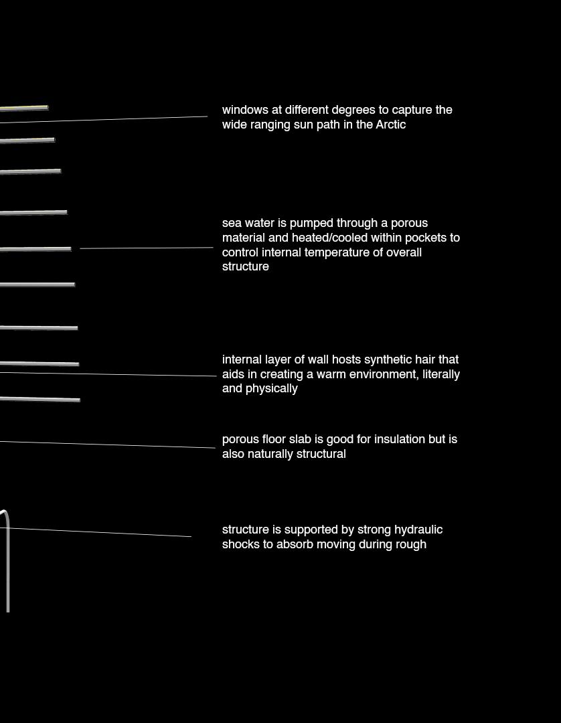
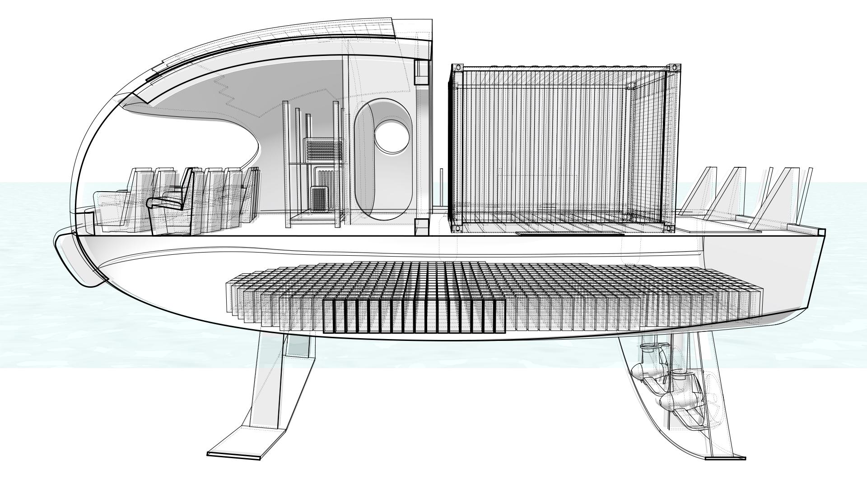
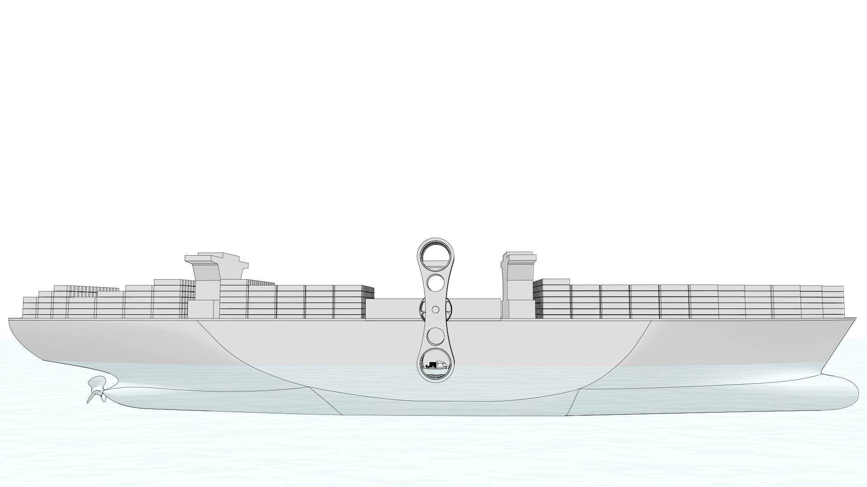
During the workshop, participants were assigned to design an island and a house, and then weave a fictional story connecting these aspects. The island represented a microcosm of the world, while the house was required to be intrinsically linked to it, mirroring our status and motivations.
To address this challenge, I created an island using materials gathered from both indoors and outdoors. By employing items such as sticks, towels, and clothing, I shaped the island and scanned it using photogrammetry. I then resized the island to a realistic scale. For the house, I incorporated photogrammetry and a diverse range of materials, including newspapers, string, tape, and a repurposed soda can. This method allowed me to design a unique and intricate house that harmoniously blended with the island I had conceived.
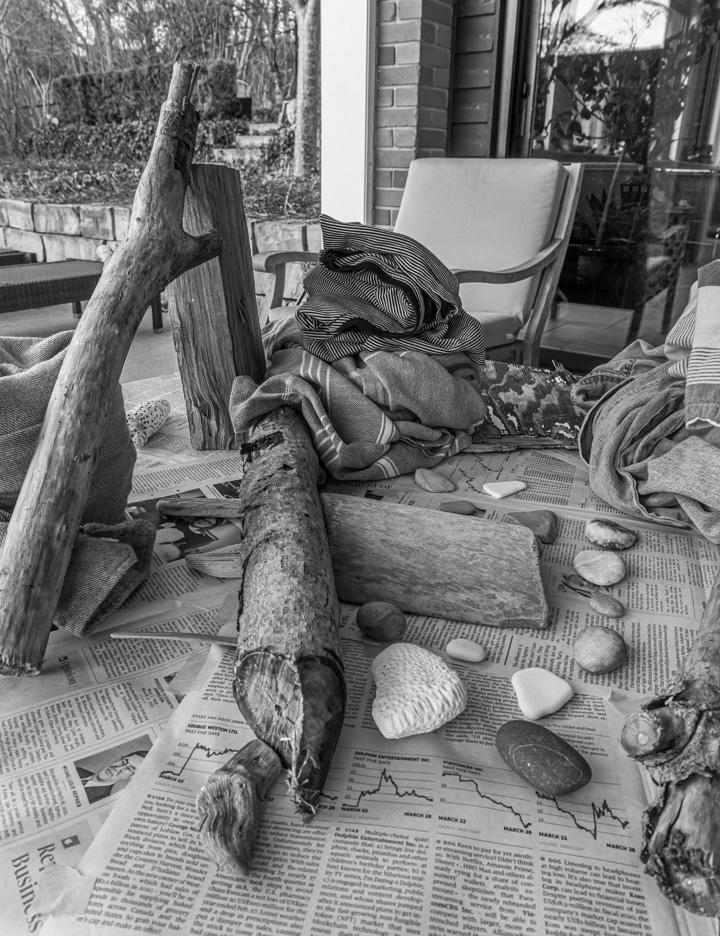
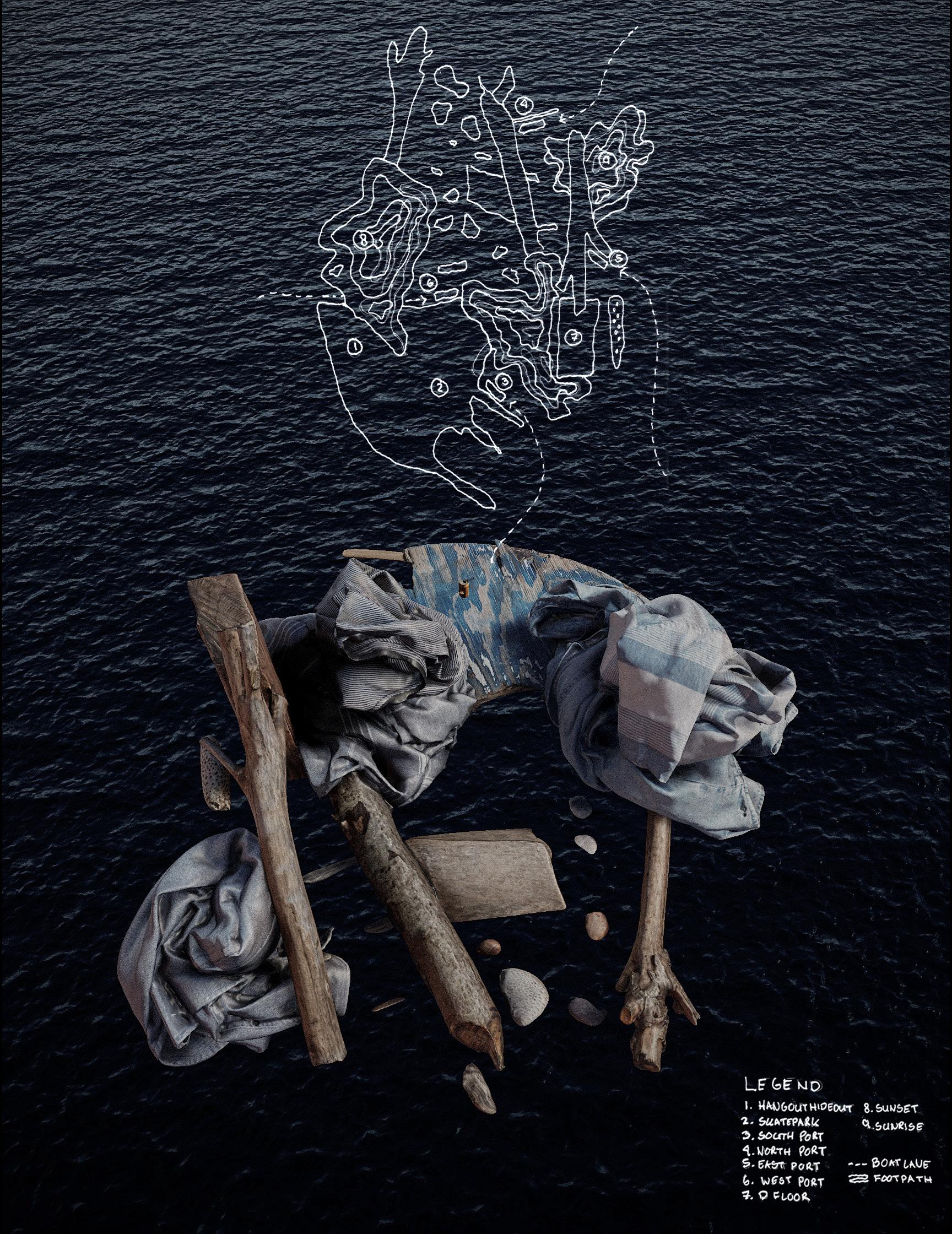
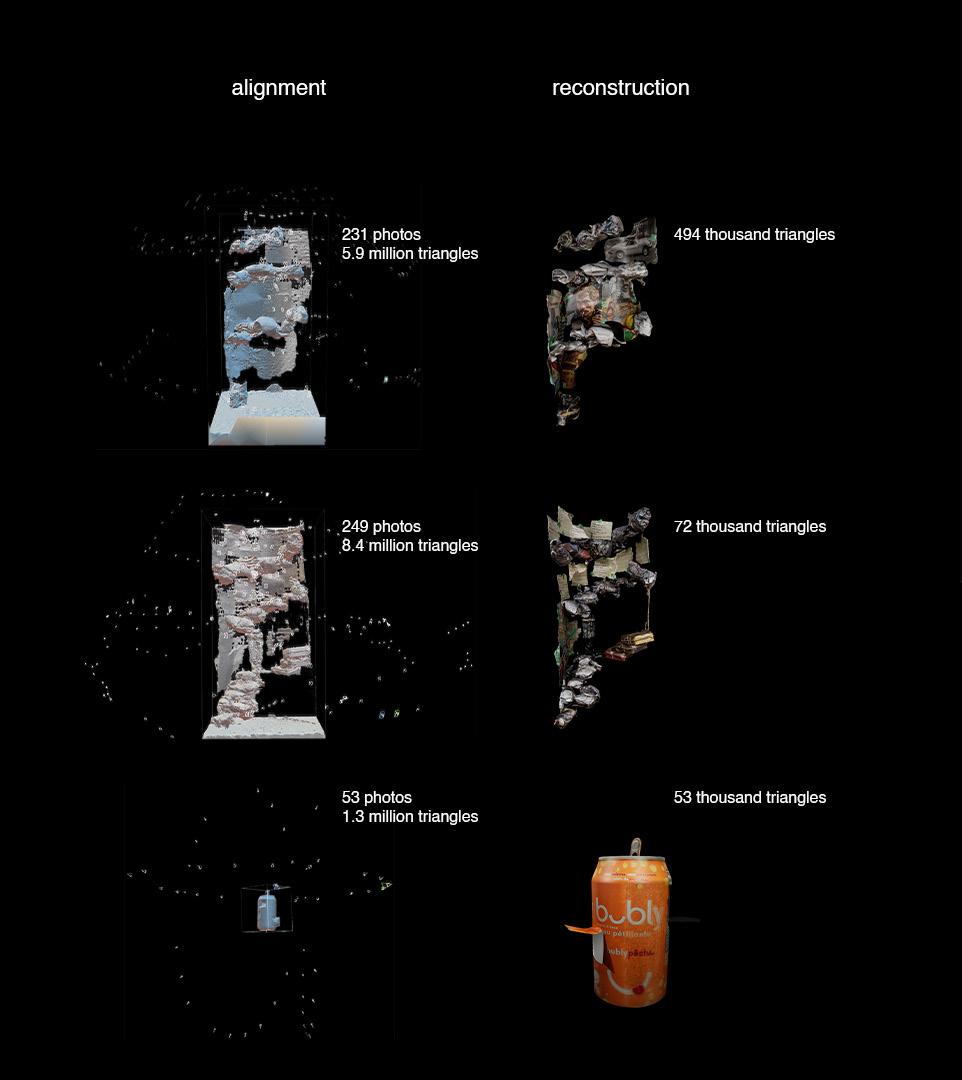
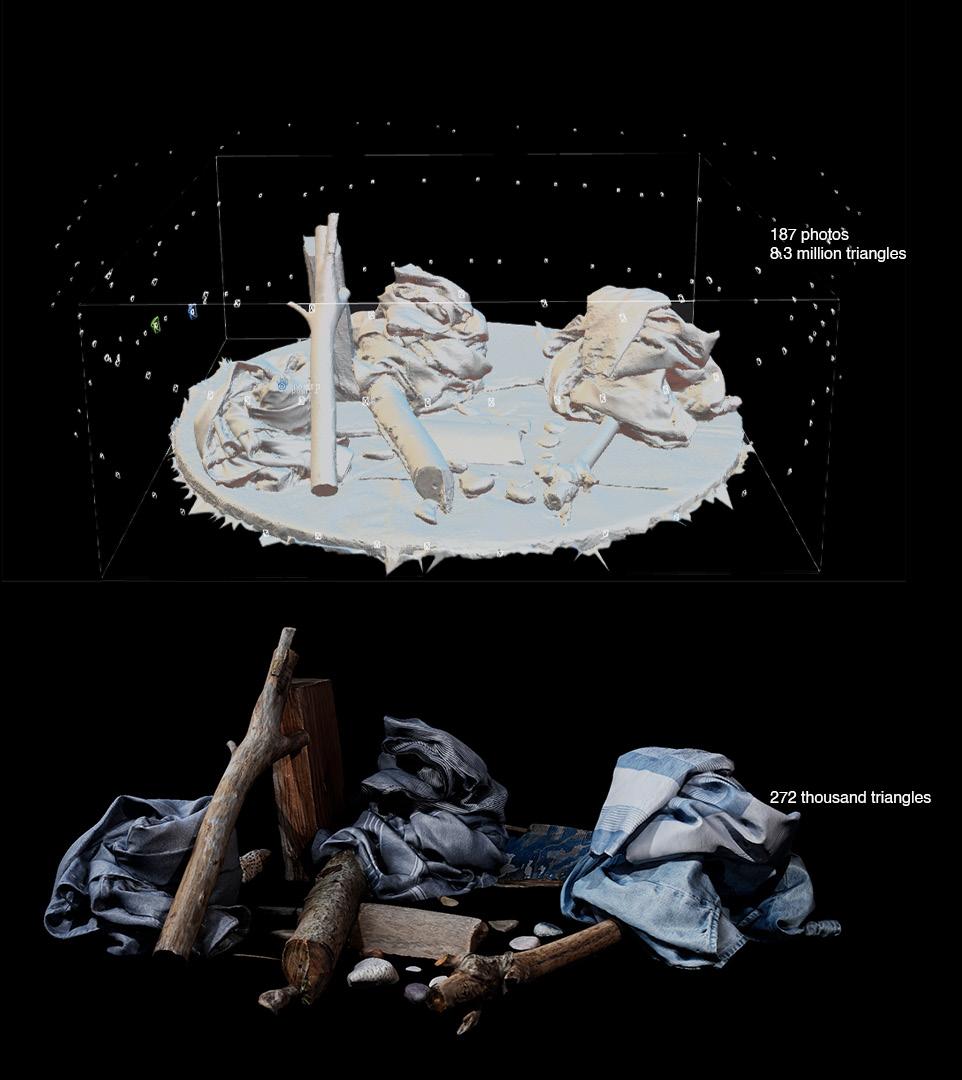
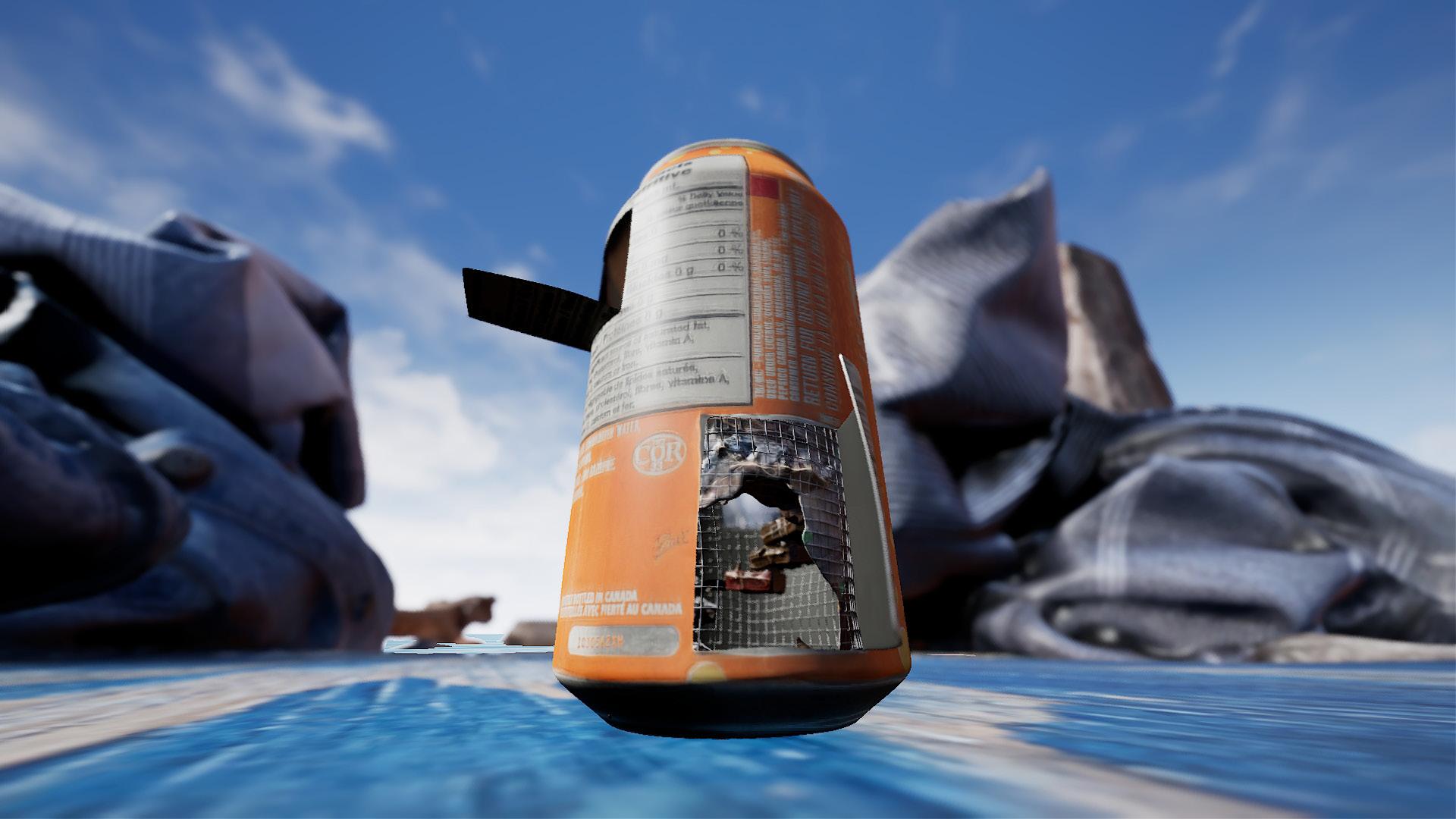
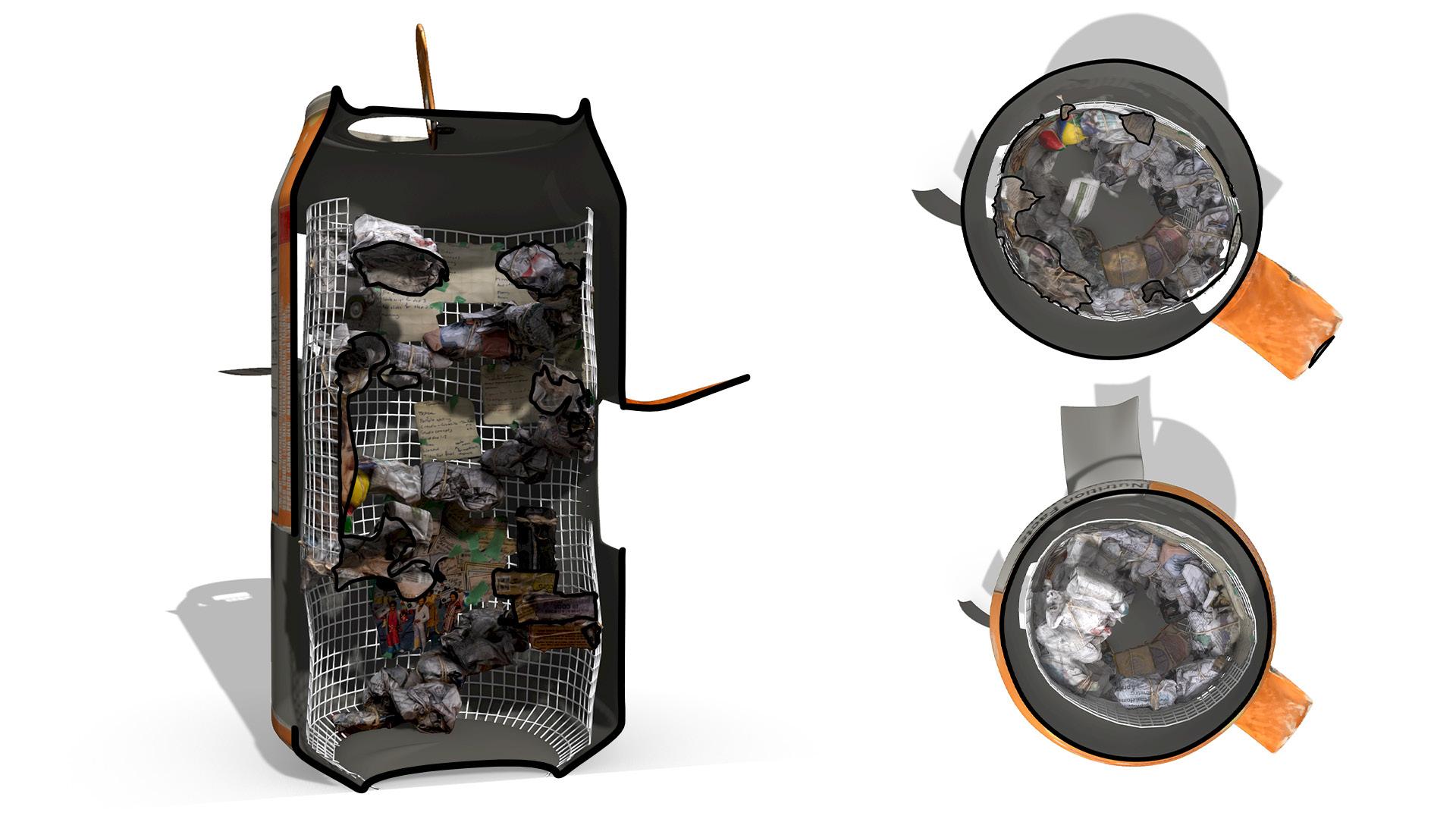
Fall ‘20 / Semester 4 Studio / Nicolas Hannequin
Genetically Modified Collective Organisms (GECOs) is a speculative project that explores the future of public spaces in the context of architecture, gene editing, open-source information sharing, and biological printing. While GECOs represent a global phenomenon, this specific intervention is set in Noto, Sicily, a city with a rich Sicilian-Baroque heritage. Utilizing film as the primary mode of expression, I present my project as a follow-up to the renowned movie L’Avventura by Michelangelo Antonioni, which was set in the same piazza during the early 1960s.
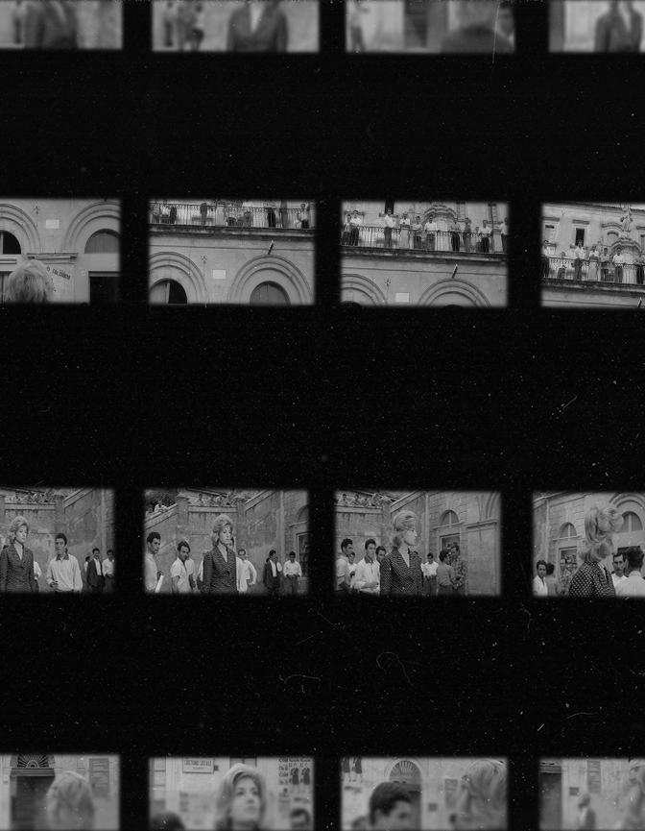
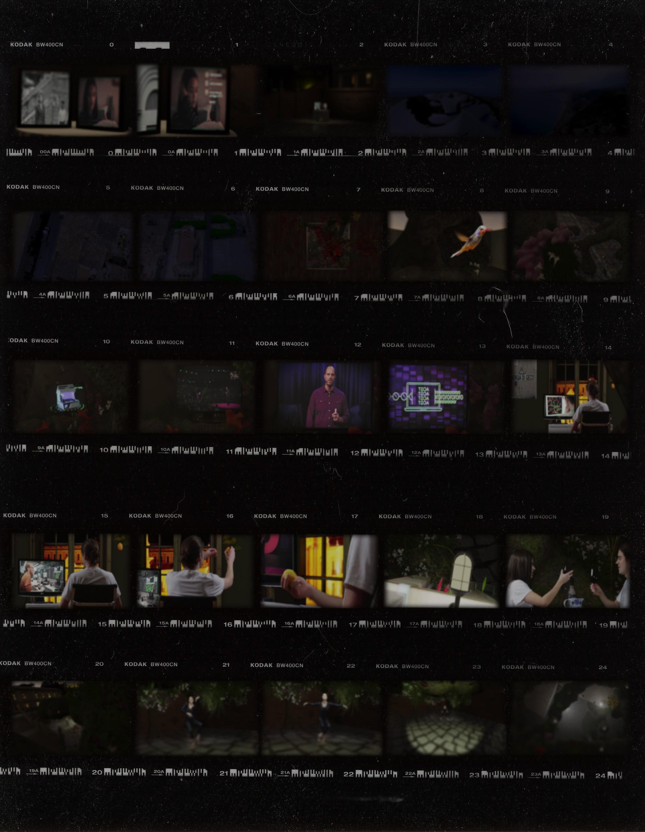
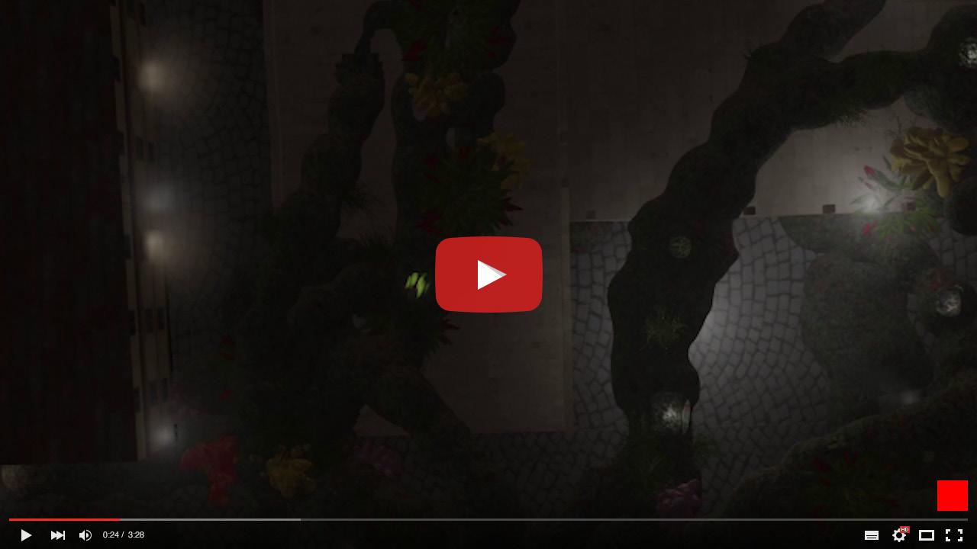
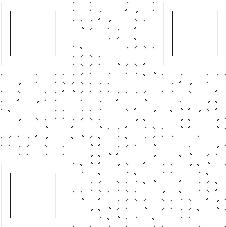
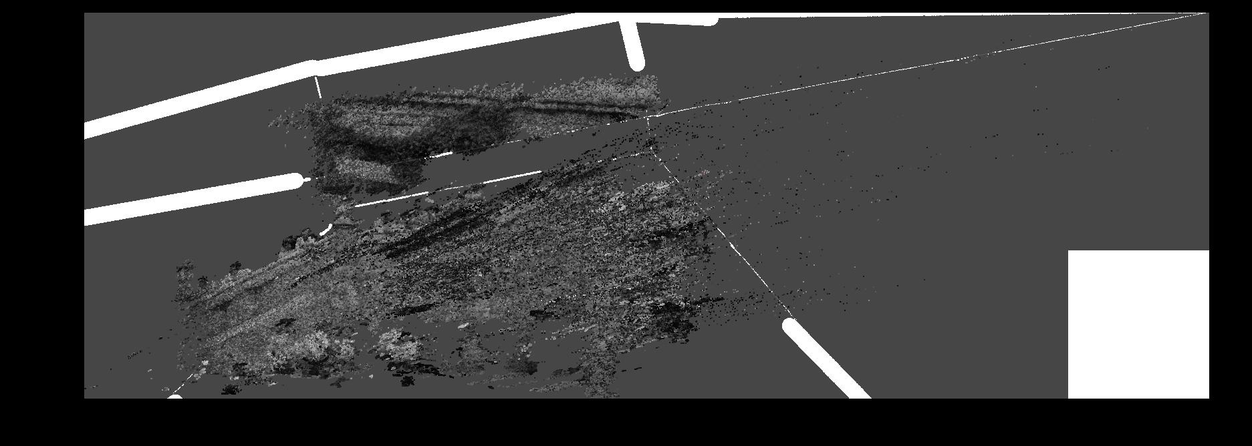
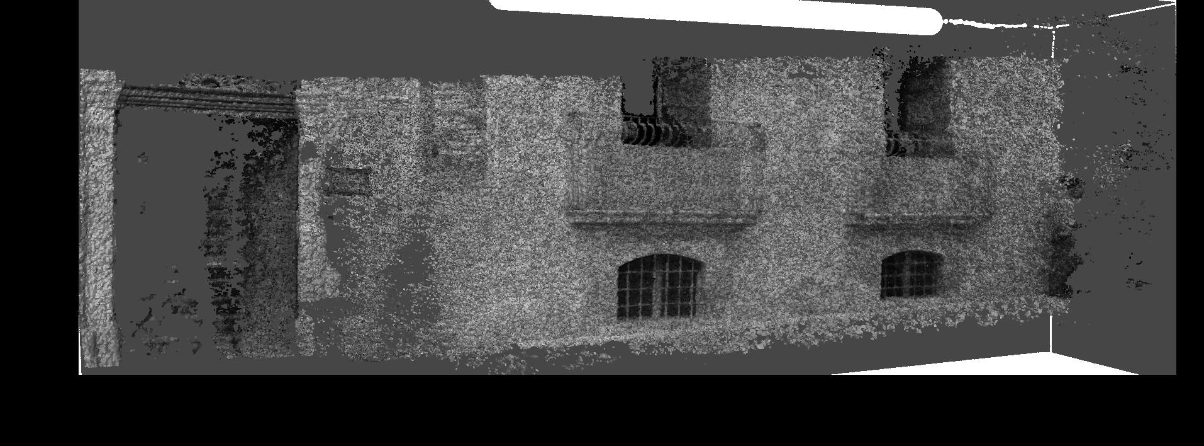
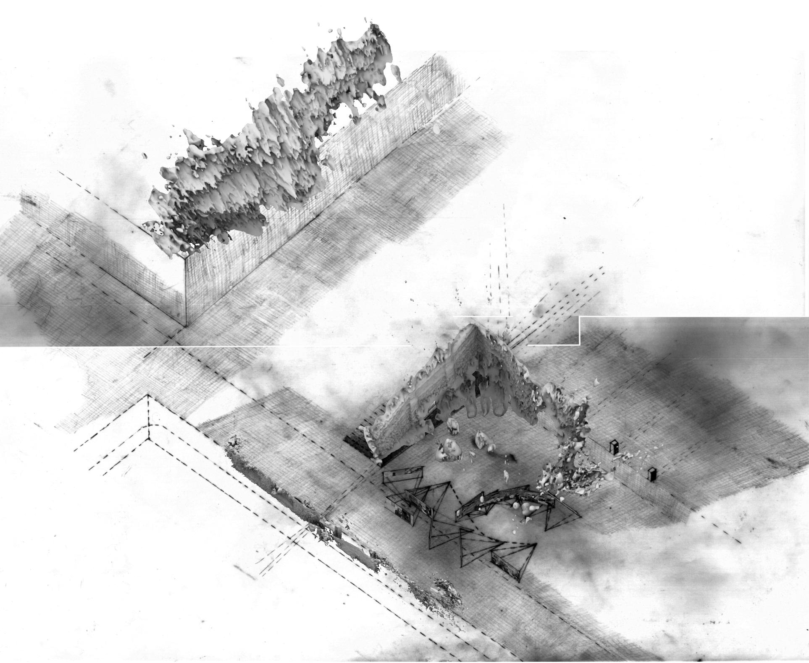
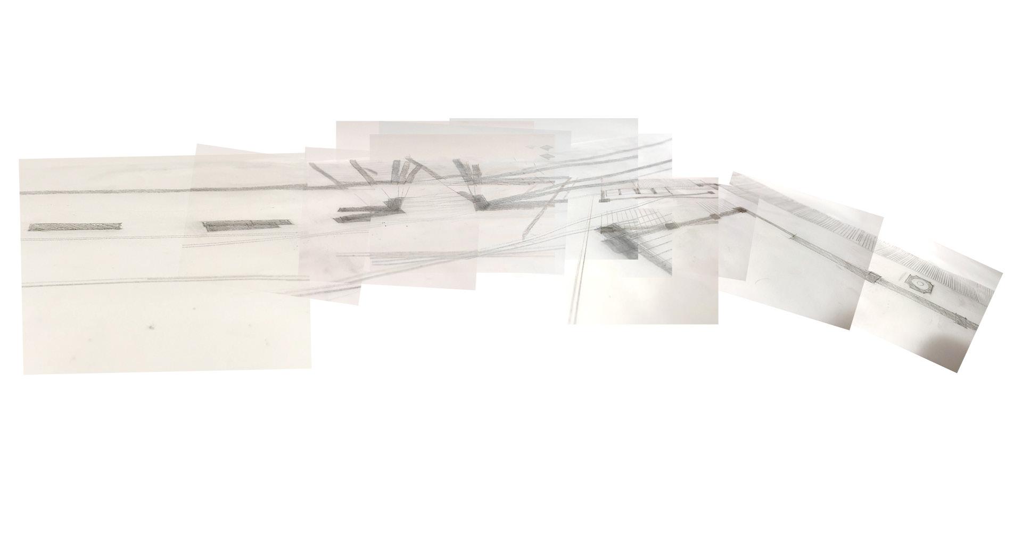
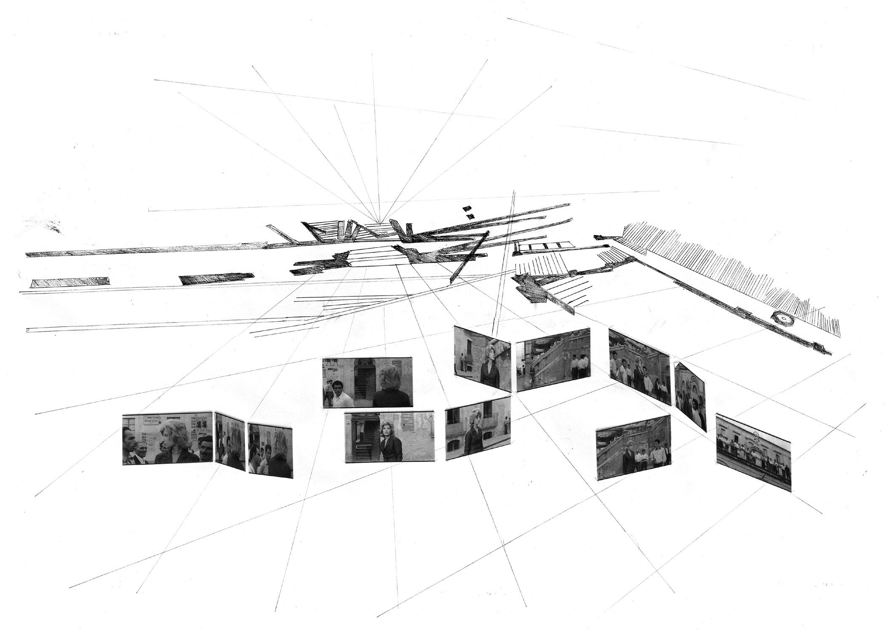
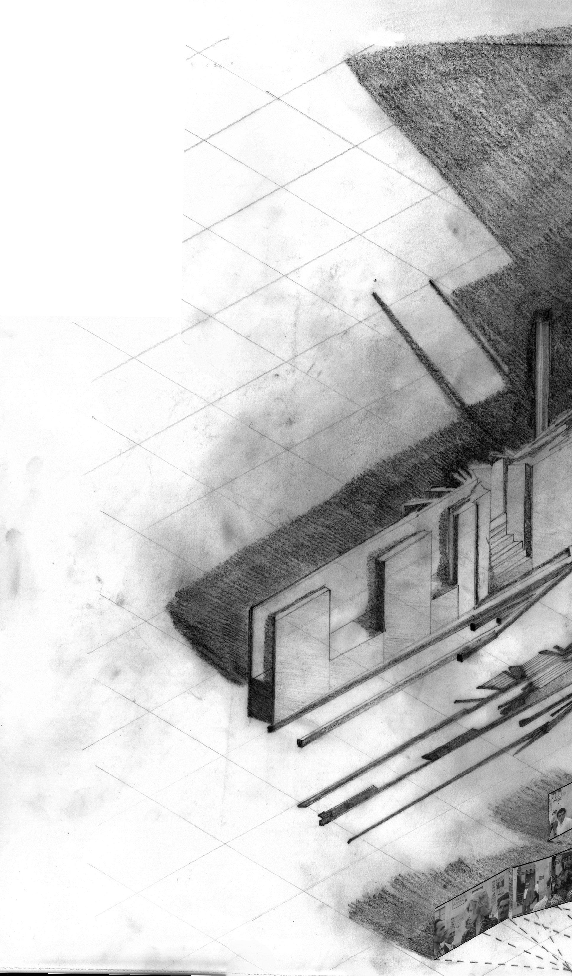
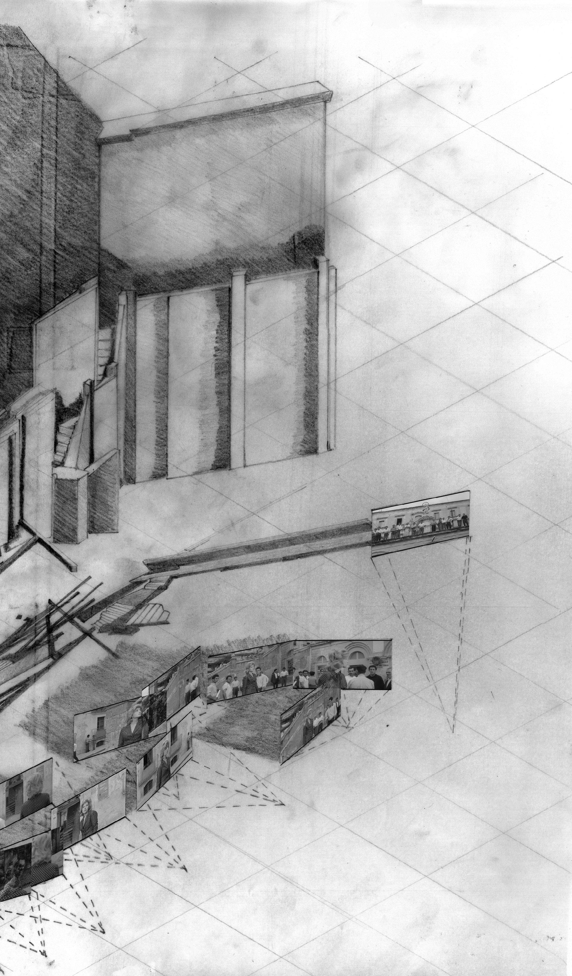
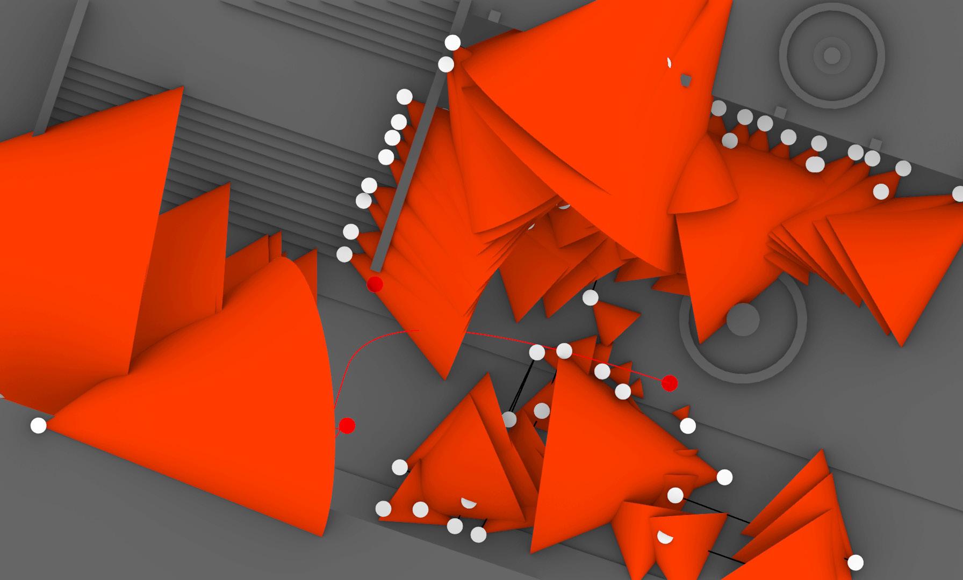
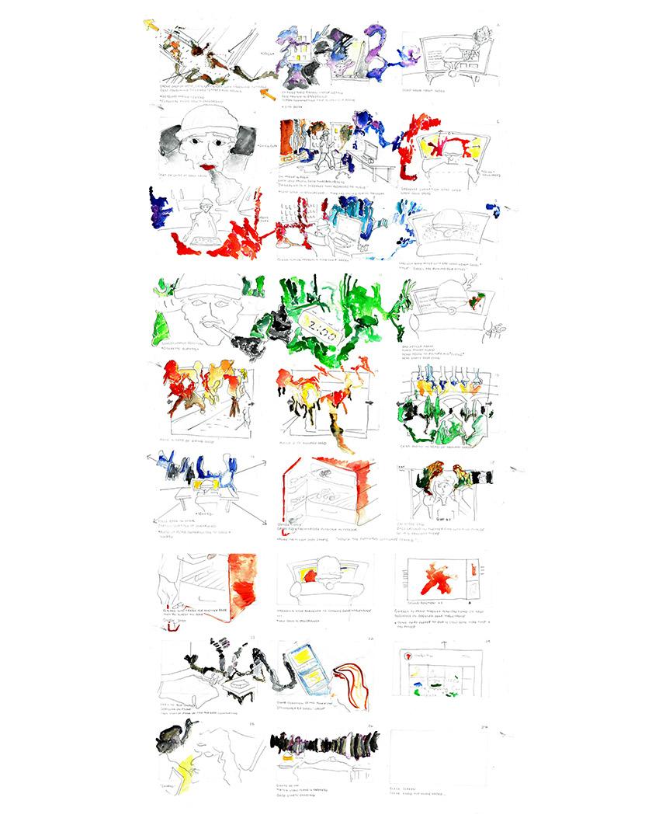
Mass Plan Simulation: Click or Scan
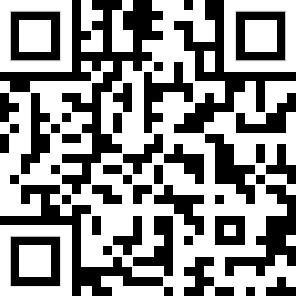
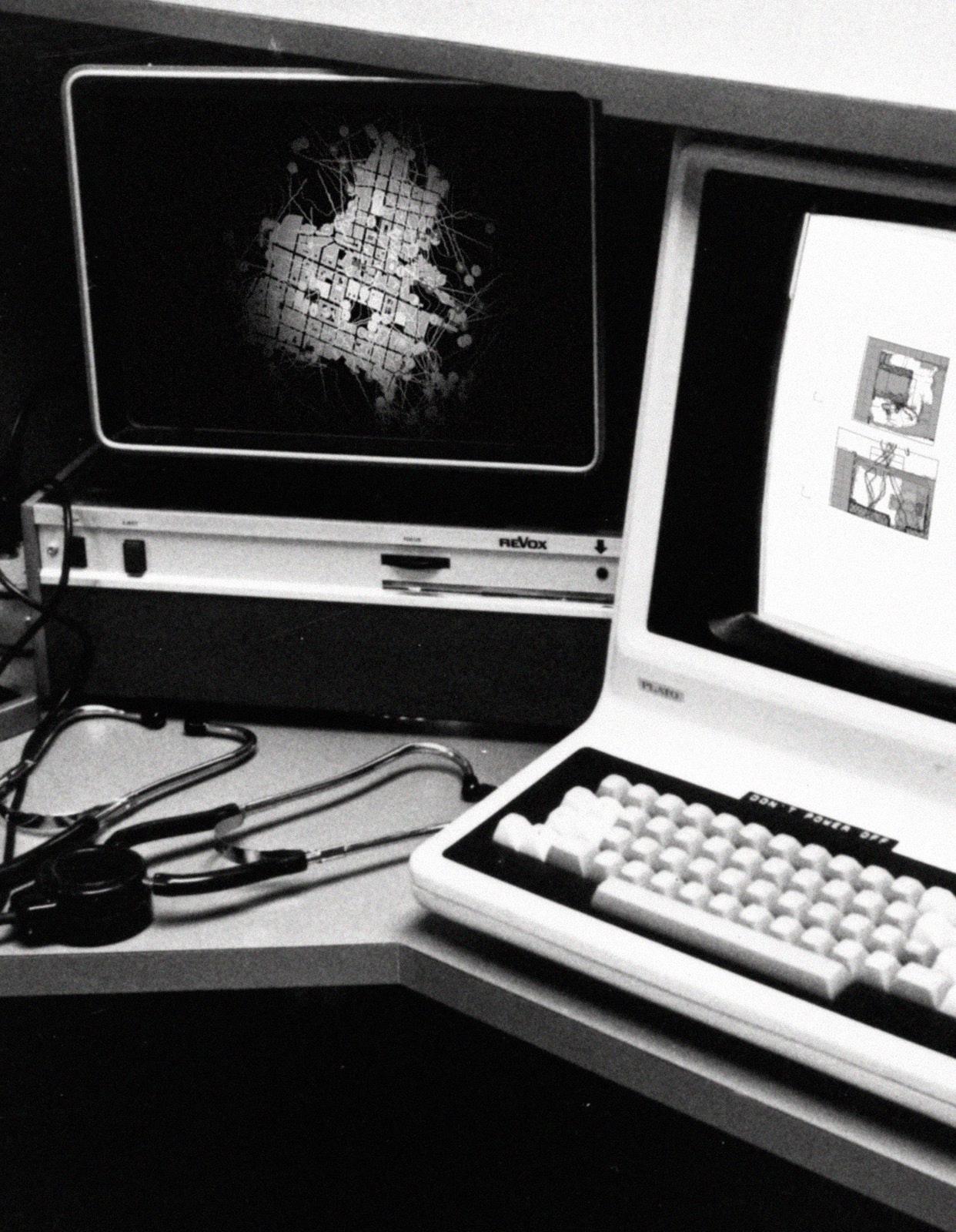
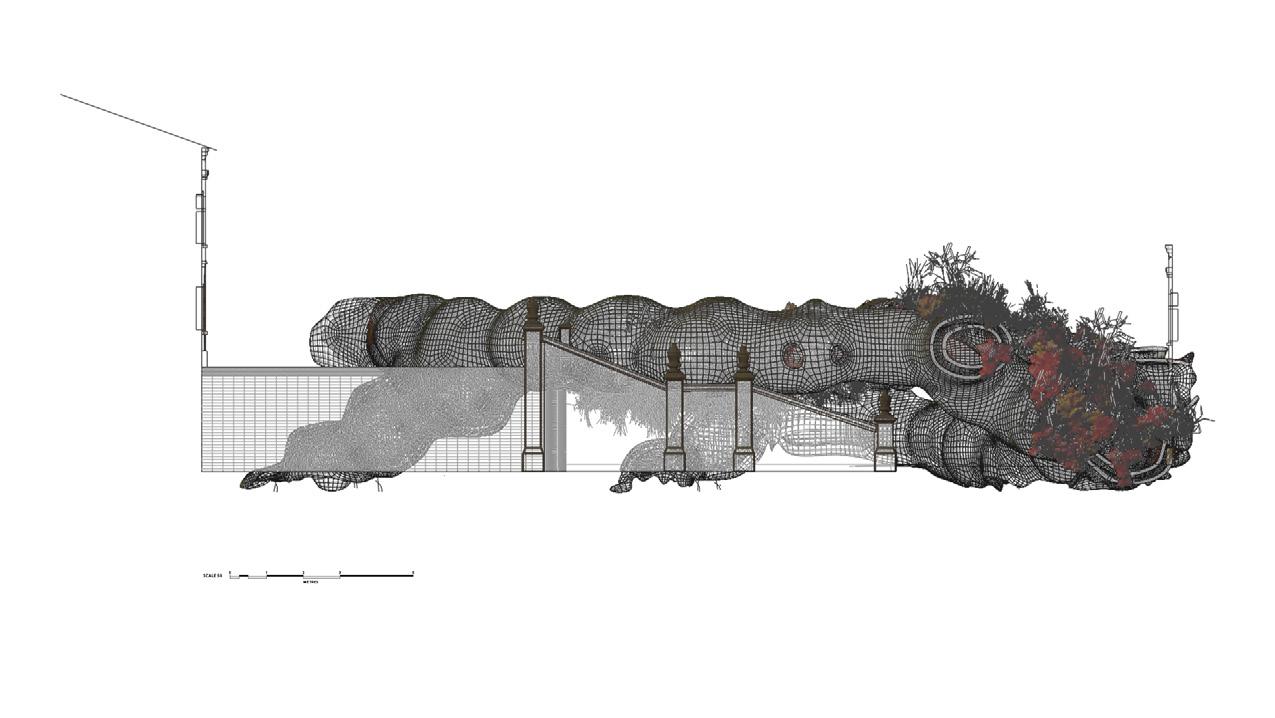
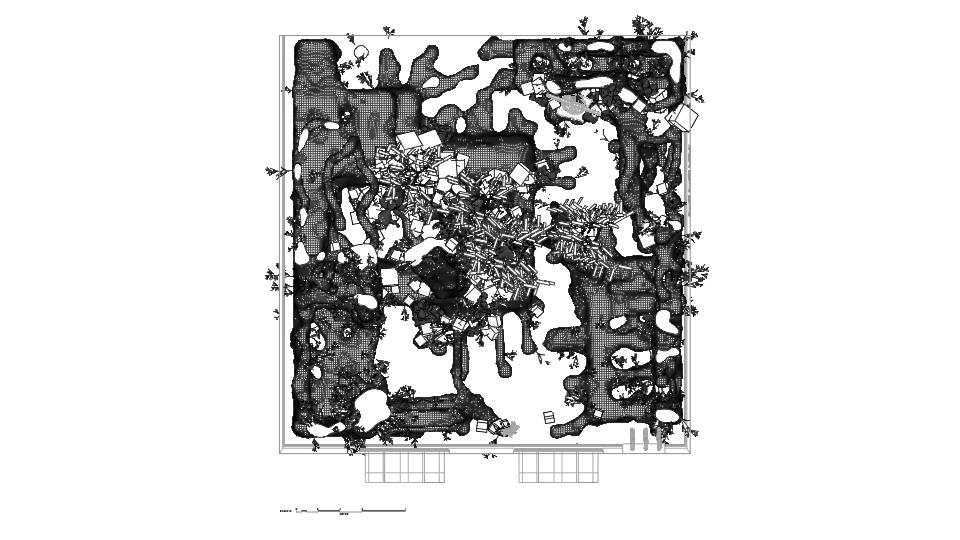
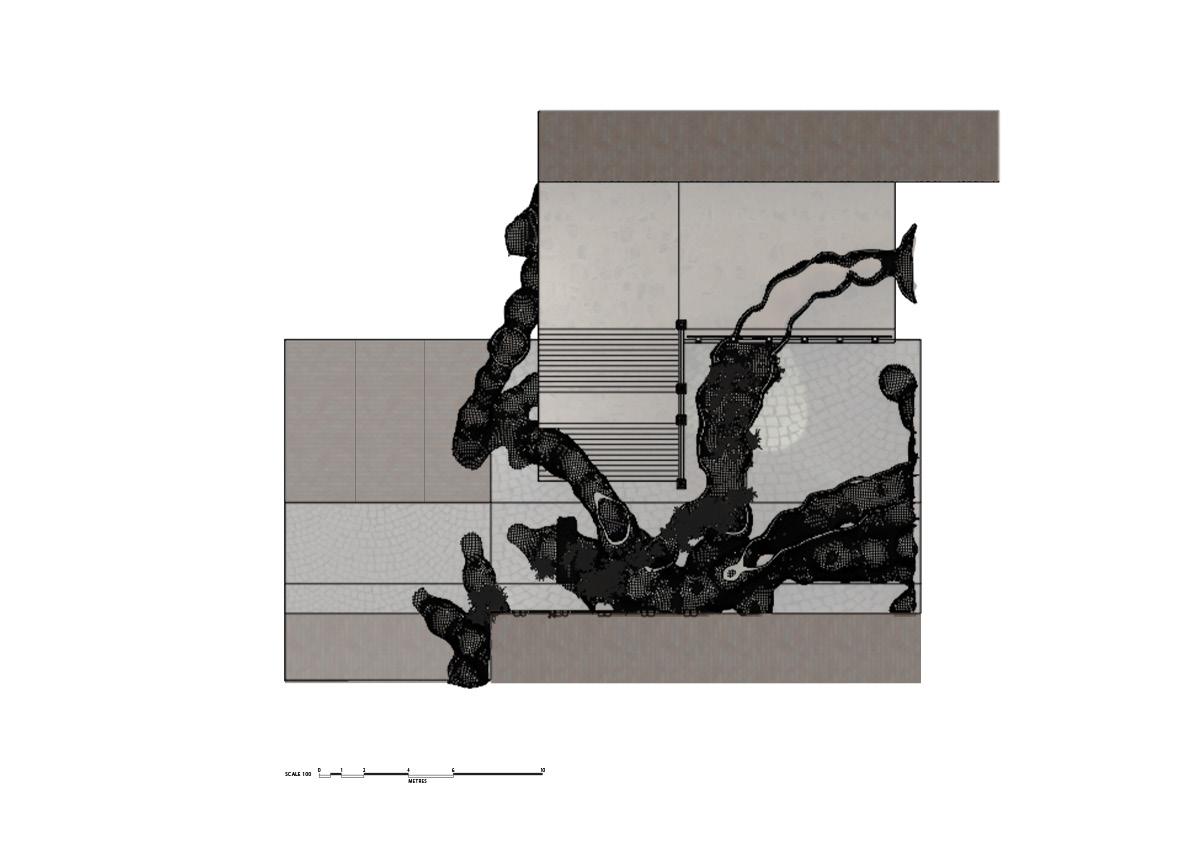
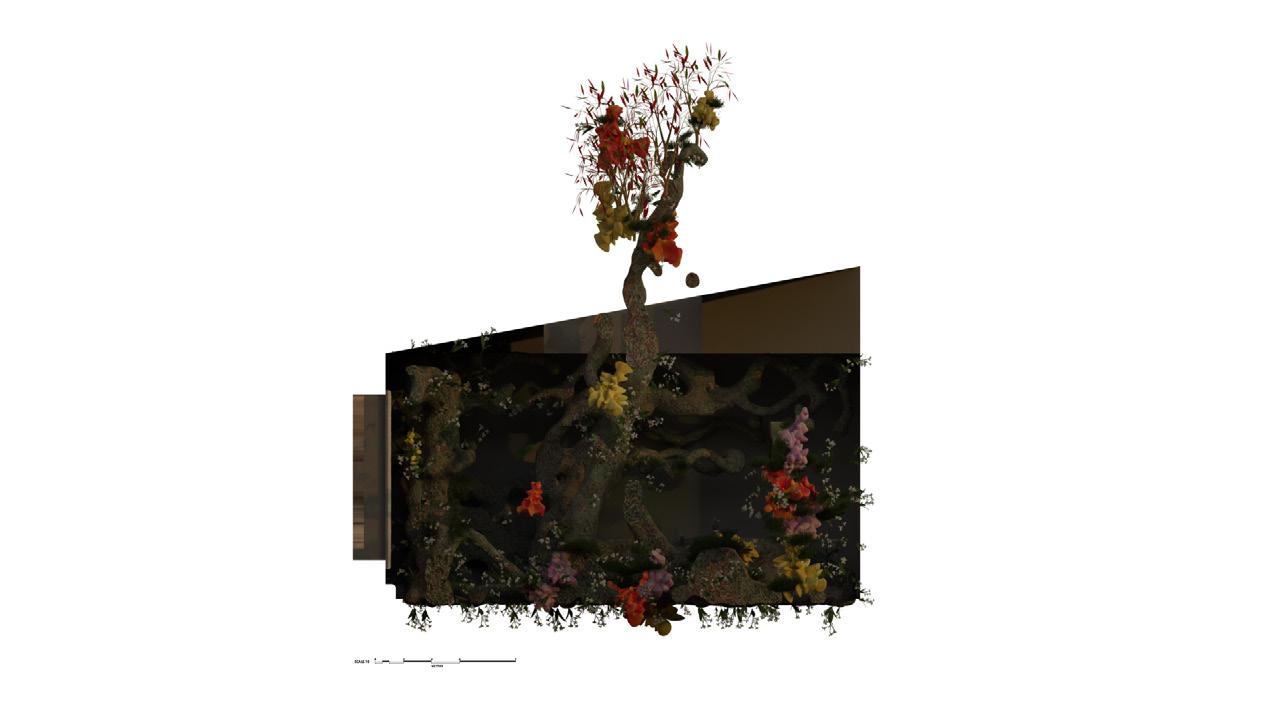
Hand-drawn technical section using graphite on tracing paper
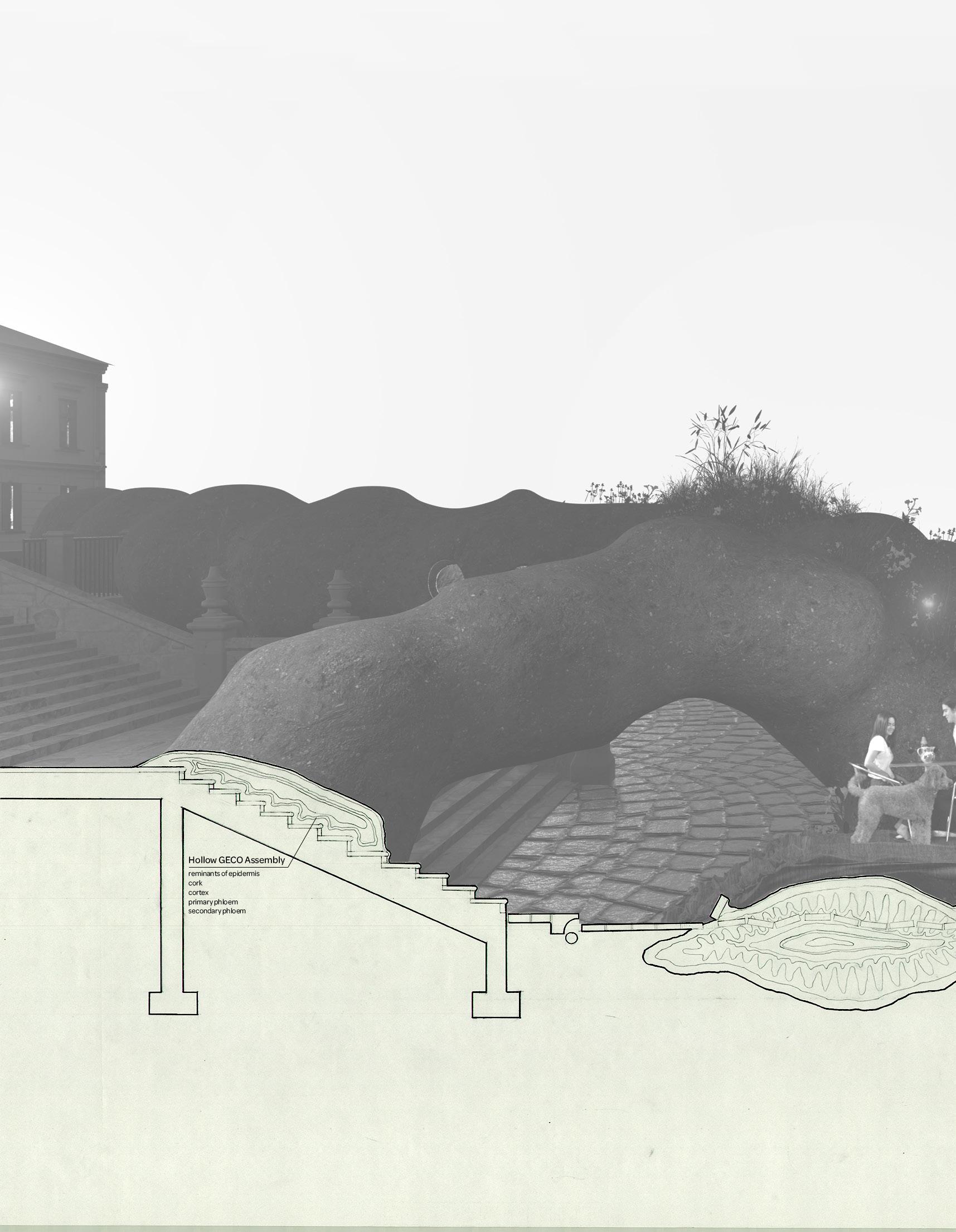
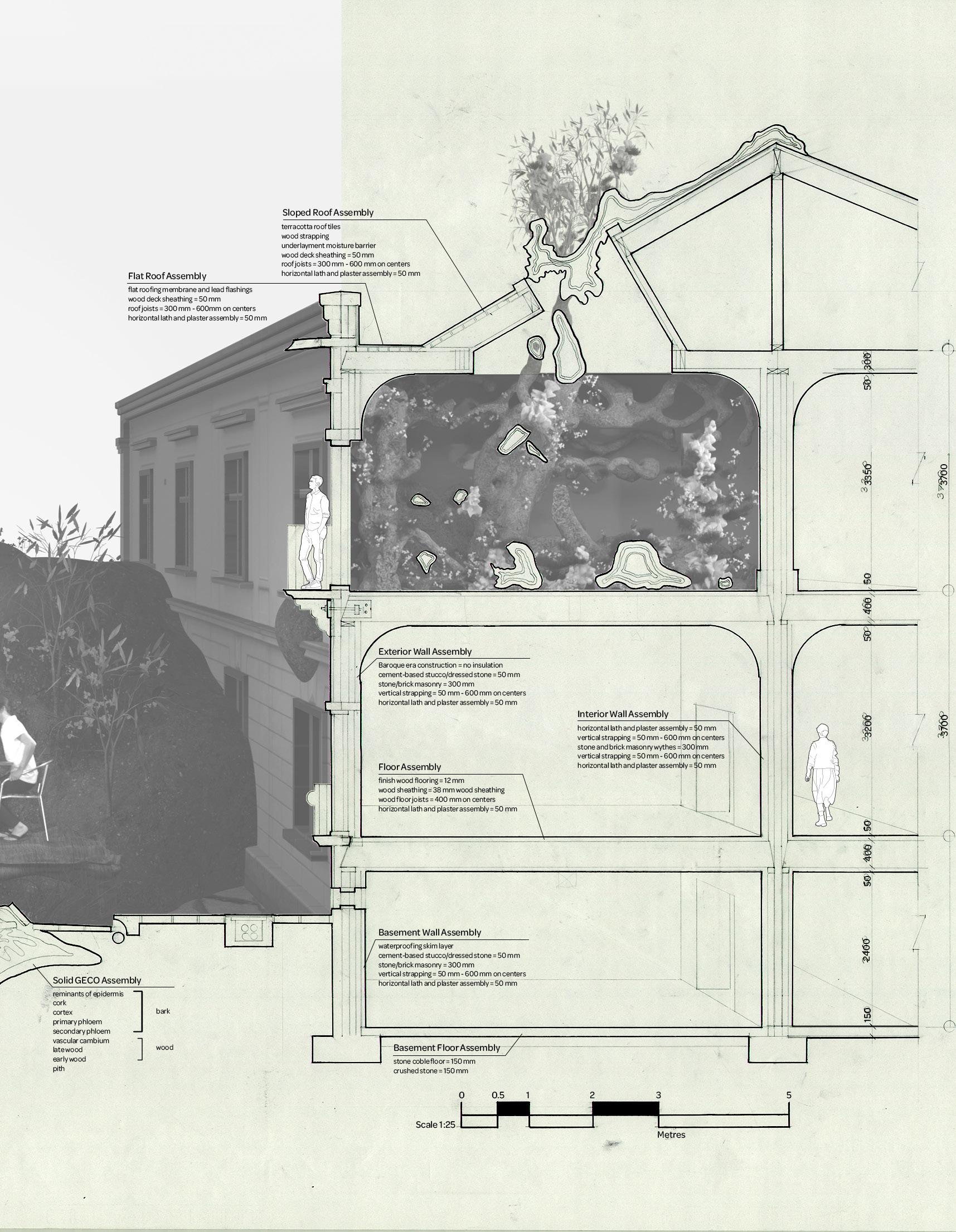
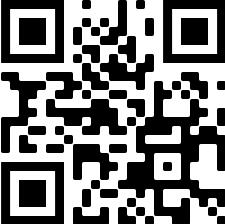
During the workshop led by artist Nicolas Floc’h, we were tasked with drawing inspiration from water to create an art or architectural proposal. My concept drew upon the captivating patterns observed in moving water, leading me to design a living wall that could move in sync with water videos in real-time. This unique system allowed humans to connect with water’s dynamic power, stillness, and beauty, even when situated indoors. I utilized a combination of digital material creation and live production techniques, merging technology and architecture to bring my vision to life.
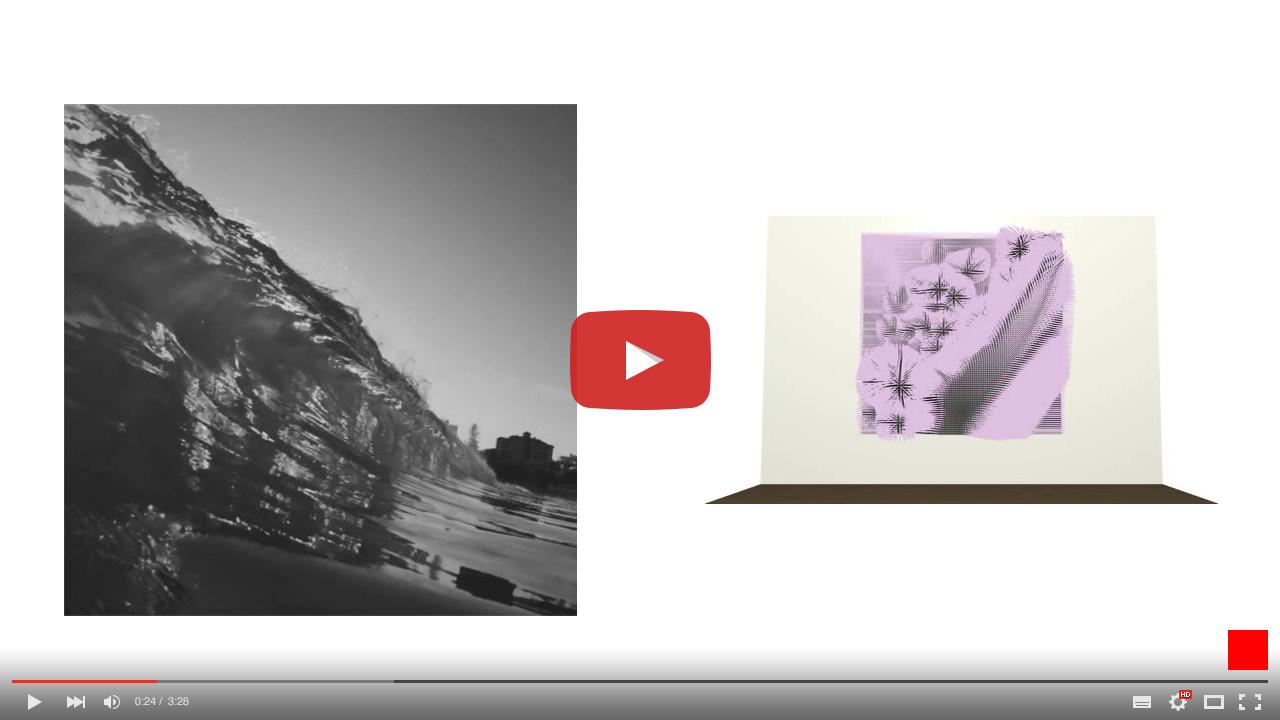 Demo: Click or Scan
Demo: Click or Scan
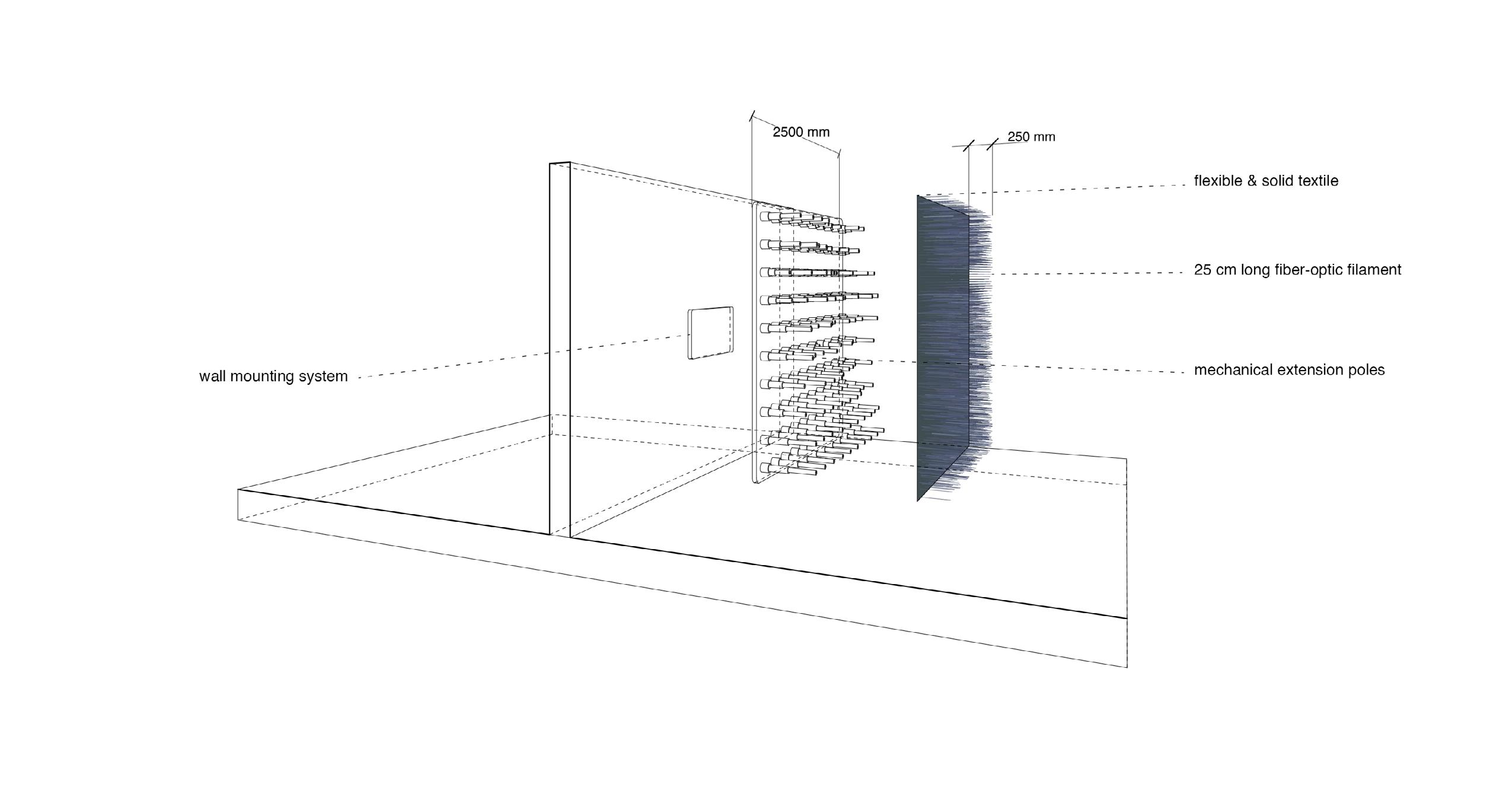
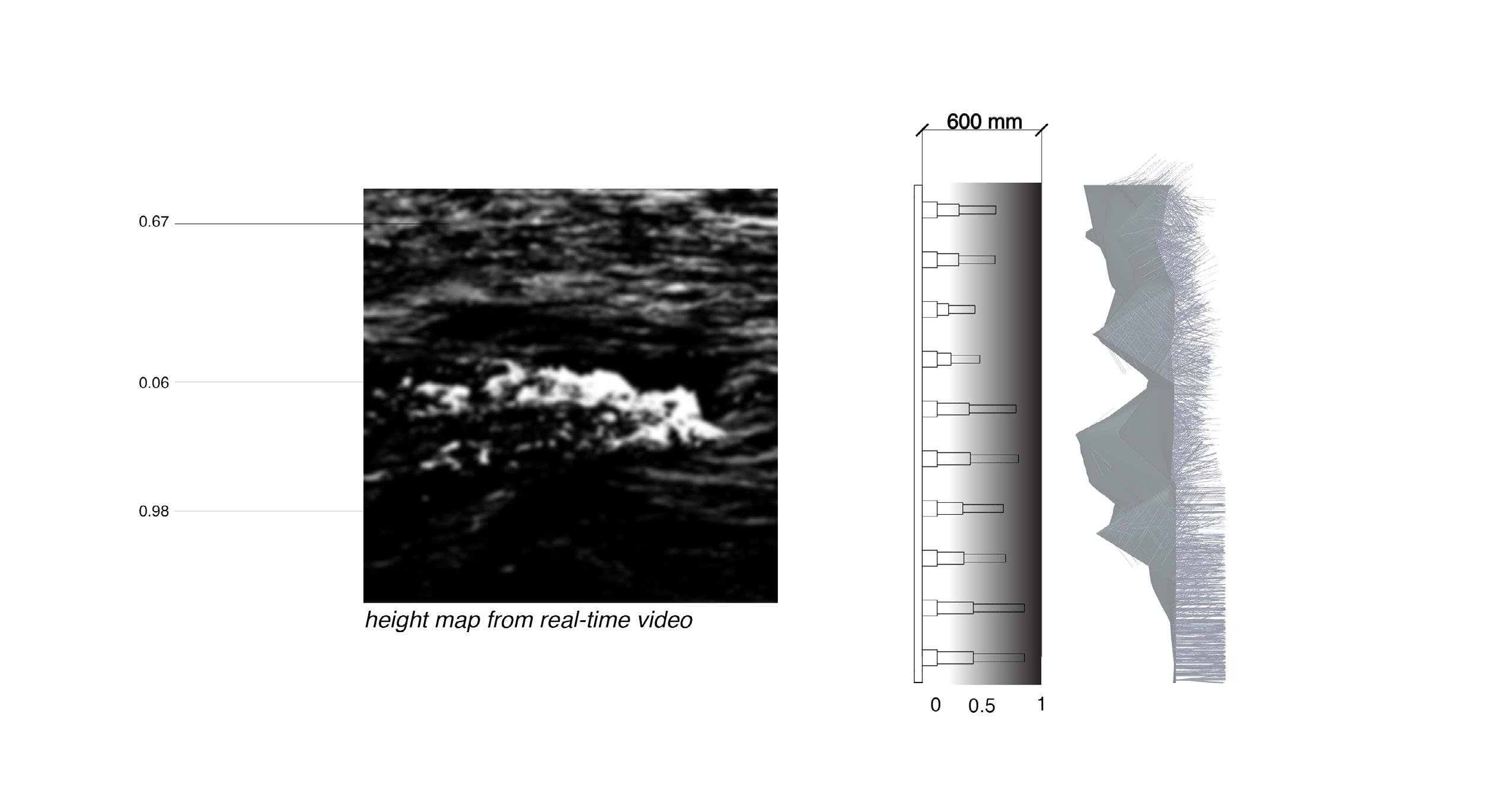
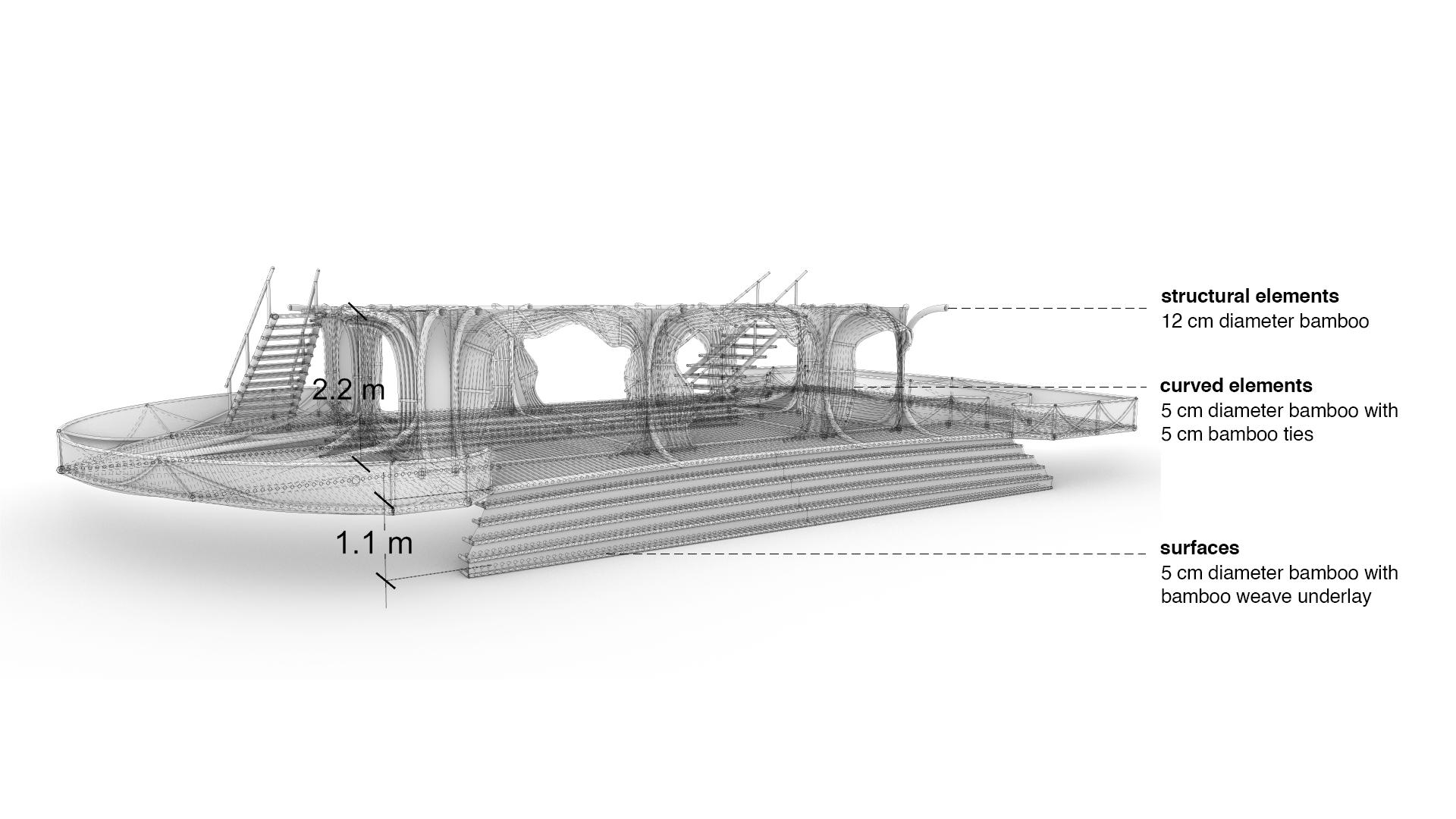
Renowned naval architect Marc Van Peteghem led a workshop where participants collaborated in groups of three for five consecutive days to design a boat. My group’s creation, the Bonbibi, is a floating restaurant that can also serve as a rescue vessel in the event of a cyclone. The vessel is constructed entirely from bamboo and based on traditional bamboo boats from the local area. To develop the design, I produced a schematic drawing of the boat to scale and then used garden twigs to represent the material properties of bamboo. After scanning this model, I utilized 3D tracing techniques to generate the primary deck drawings. While my work focused on the deck design, my group members were responsible for the hull and upper deck.
Construction elements
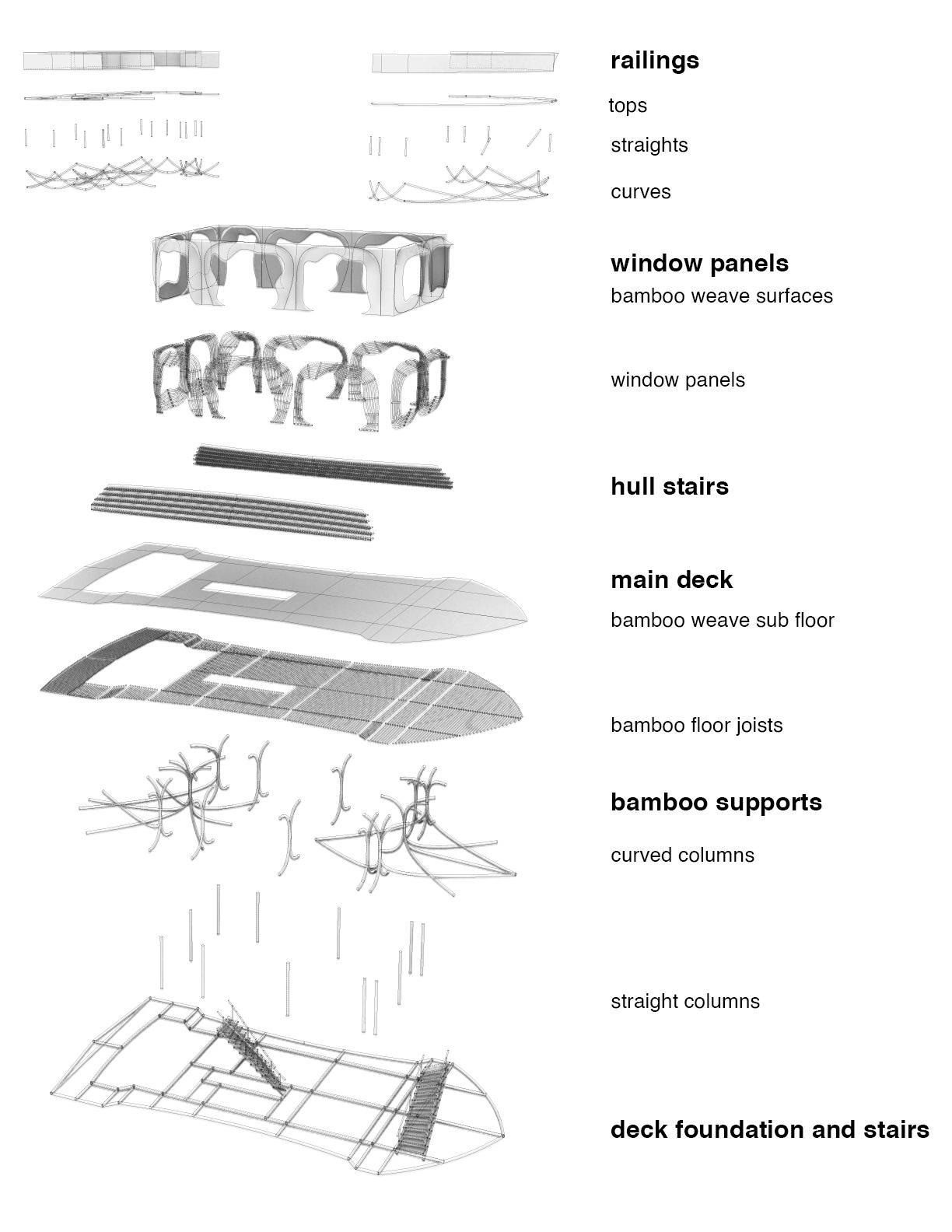
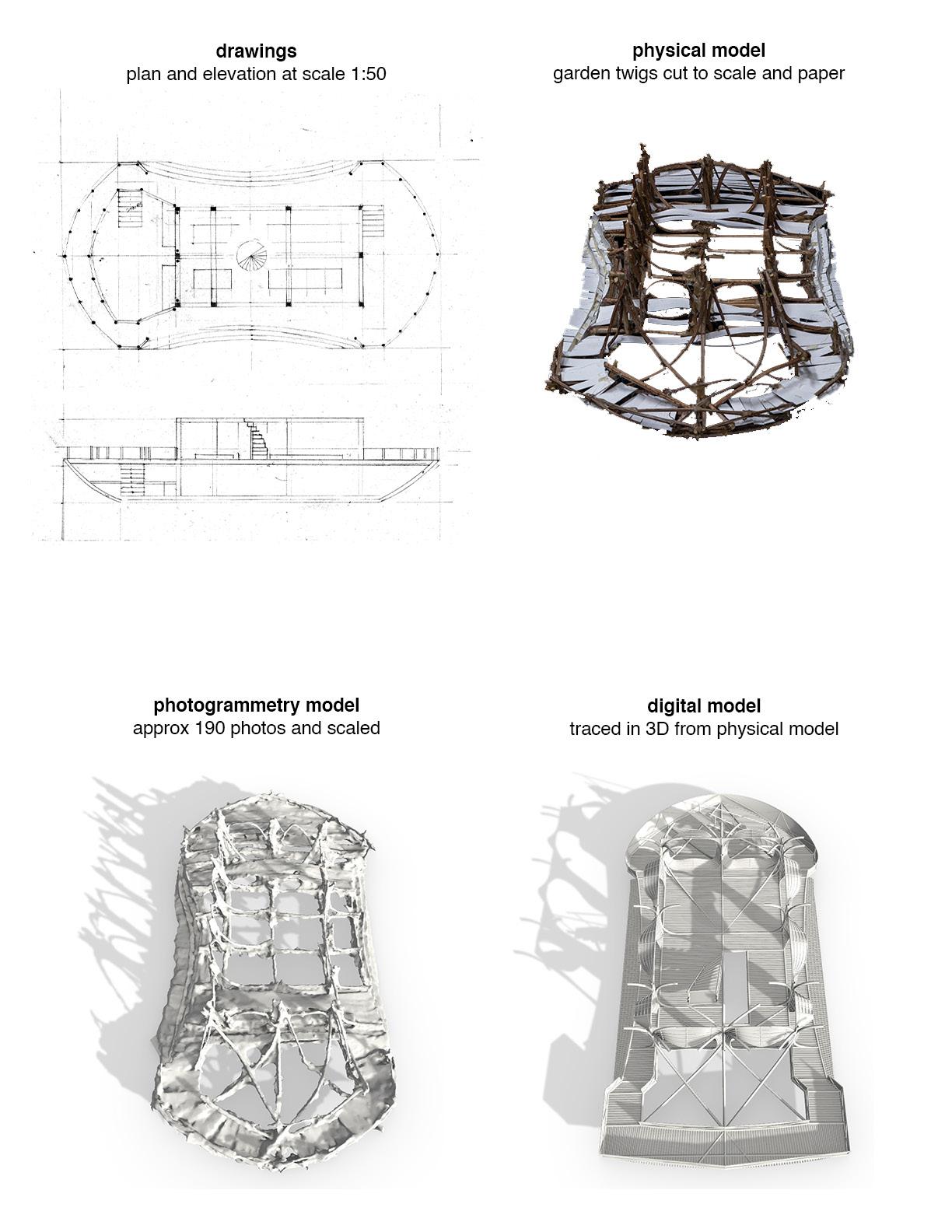
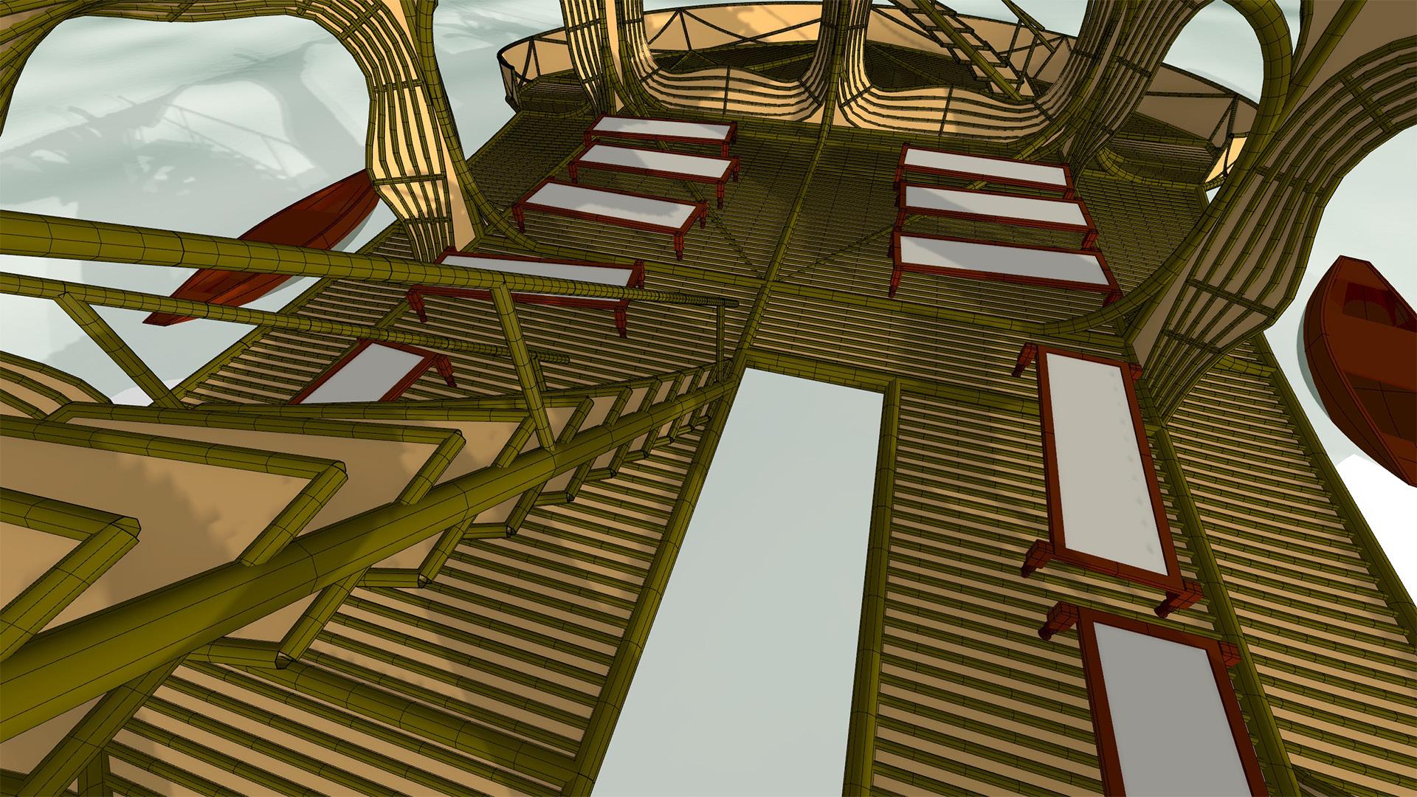
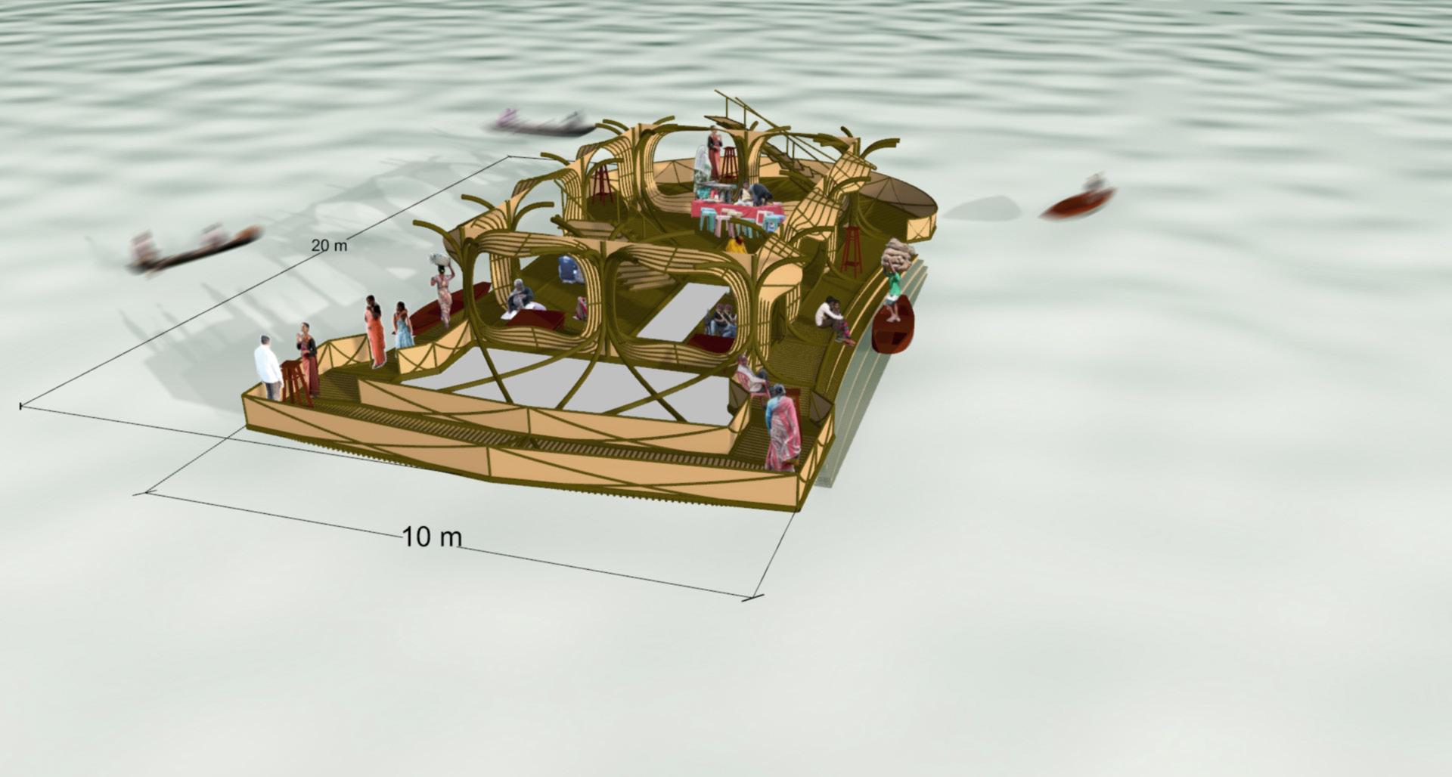
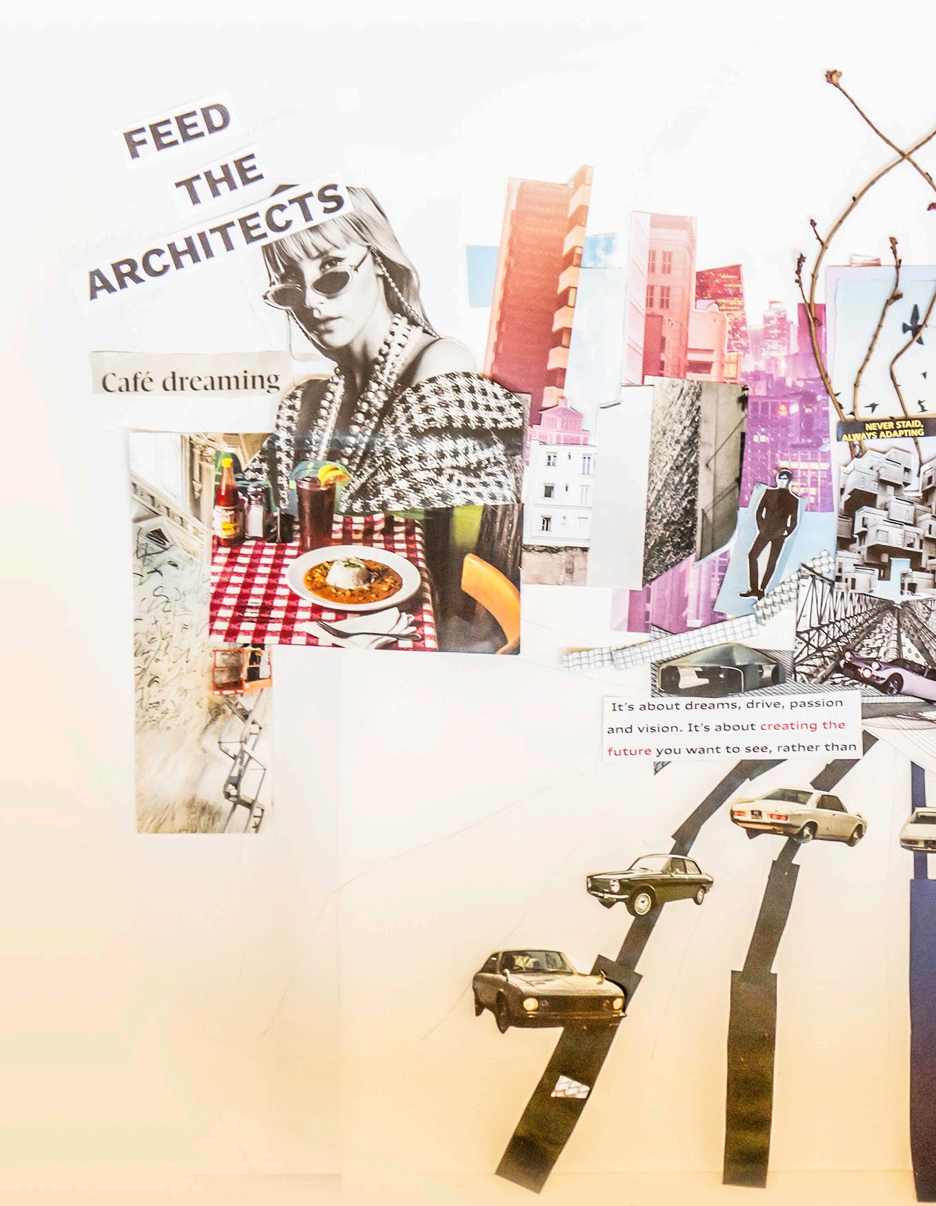
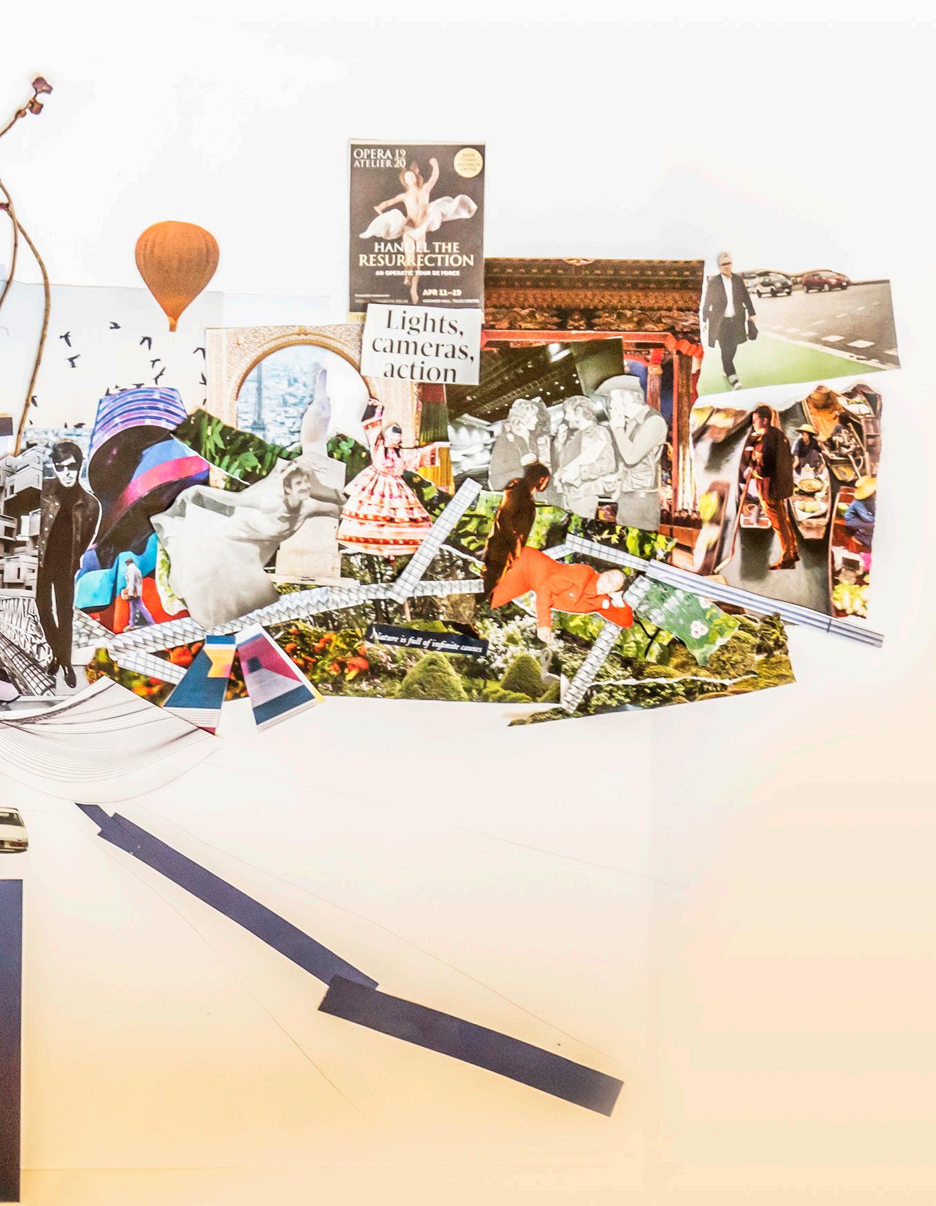
Spring ‘20 / Semester 3 Studio / Odile Decq
During the 2020 lock down in March, I drew inspiration from the radical movements of the 60s, participatory architecture, and the concept of the “architect as artist.” I infused my ideas with vibrant colors and imagination while exploring Yona Friedman’s Flatwriter project. I transformed my organic musings into a script capable of generating infinite versions of a city, all by providing points of intensity. In this scenario, the architect’s role would be to design the skeleton or master plan, where each architectural element in the scene would be represented as a bounding geometry or volume subdivided into points. The objects occupying these points would be designed by the community, either by hand, software, or even real-time through a “brain-computer interface,” resulting in a collage of objects that merge to form the final product. The software helps organize and connect the pieces in an eco-friendly manner, making connections and orienting them within the system.
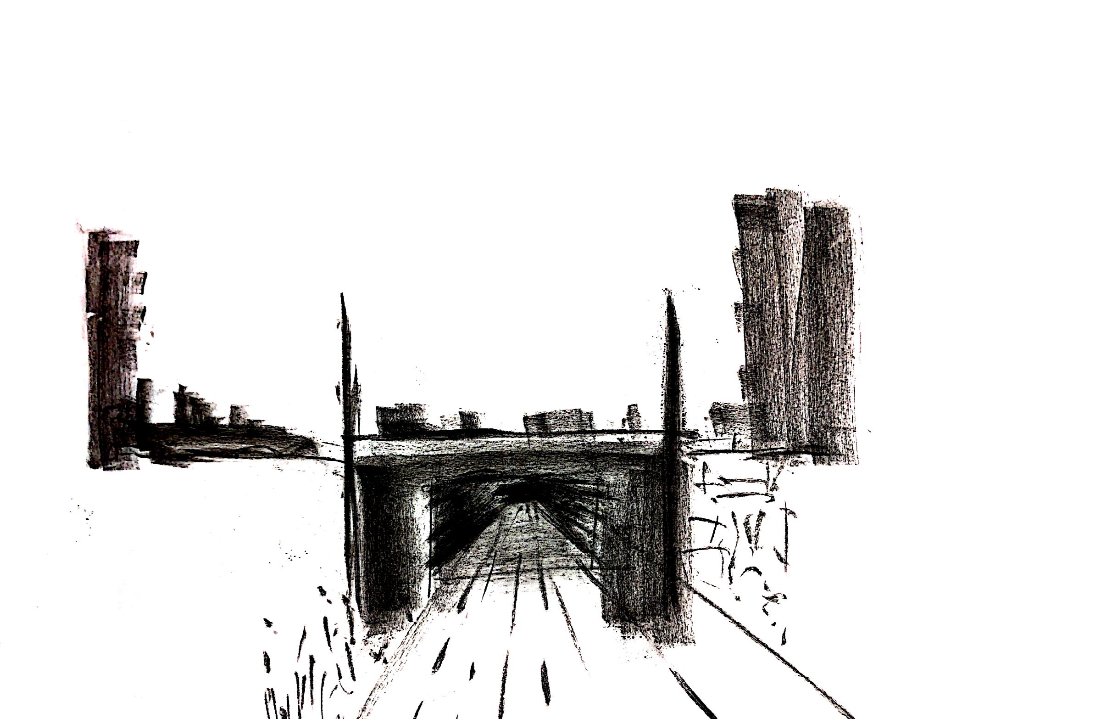
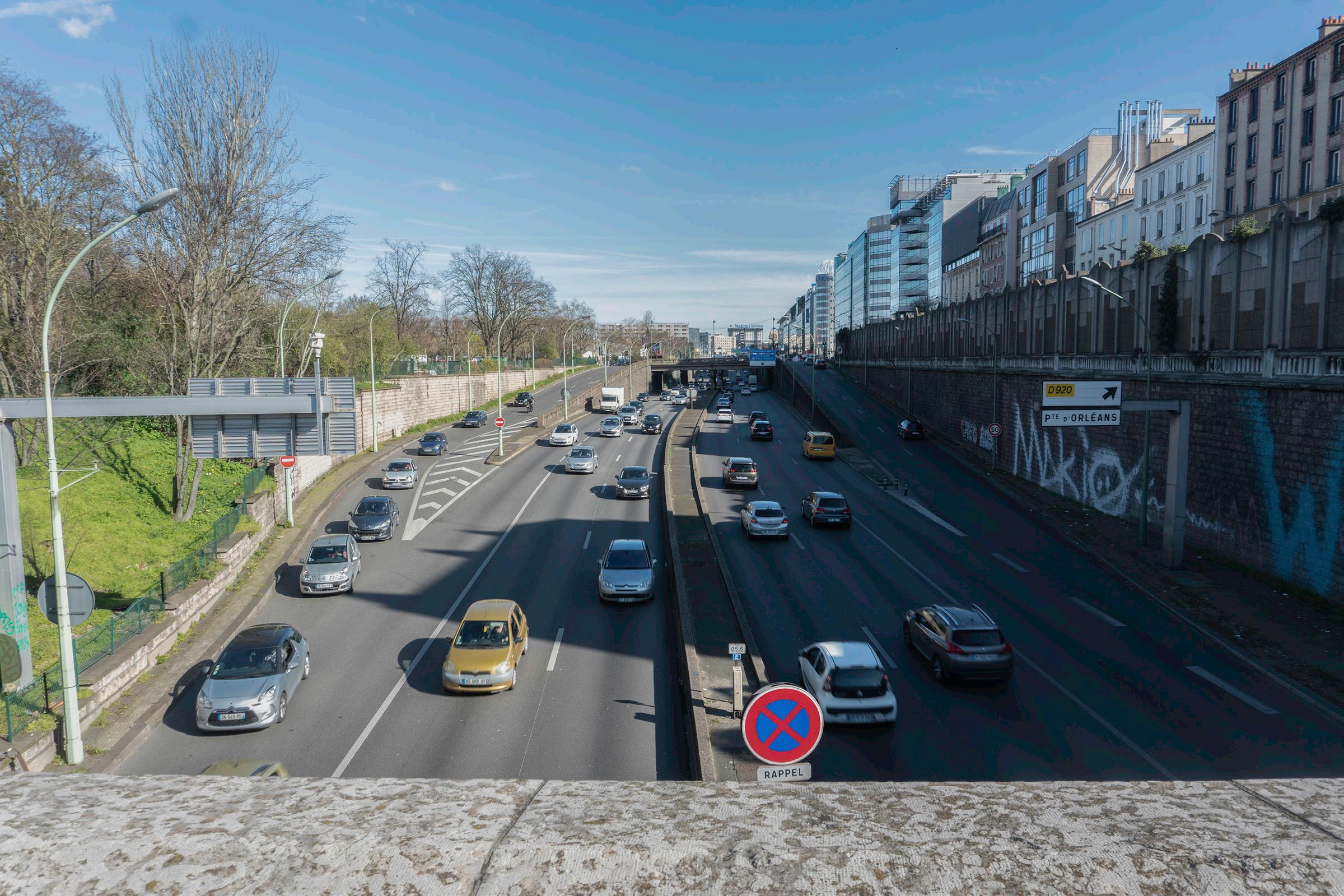
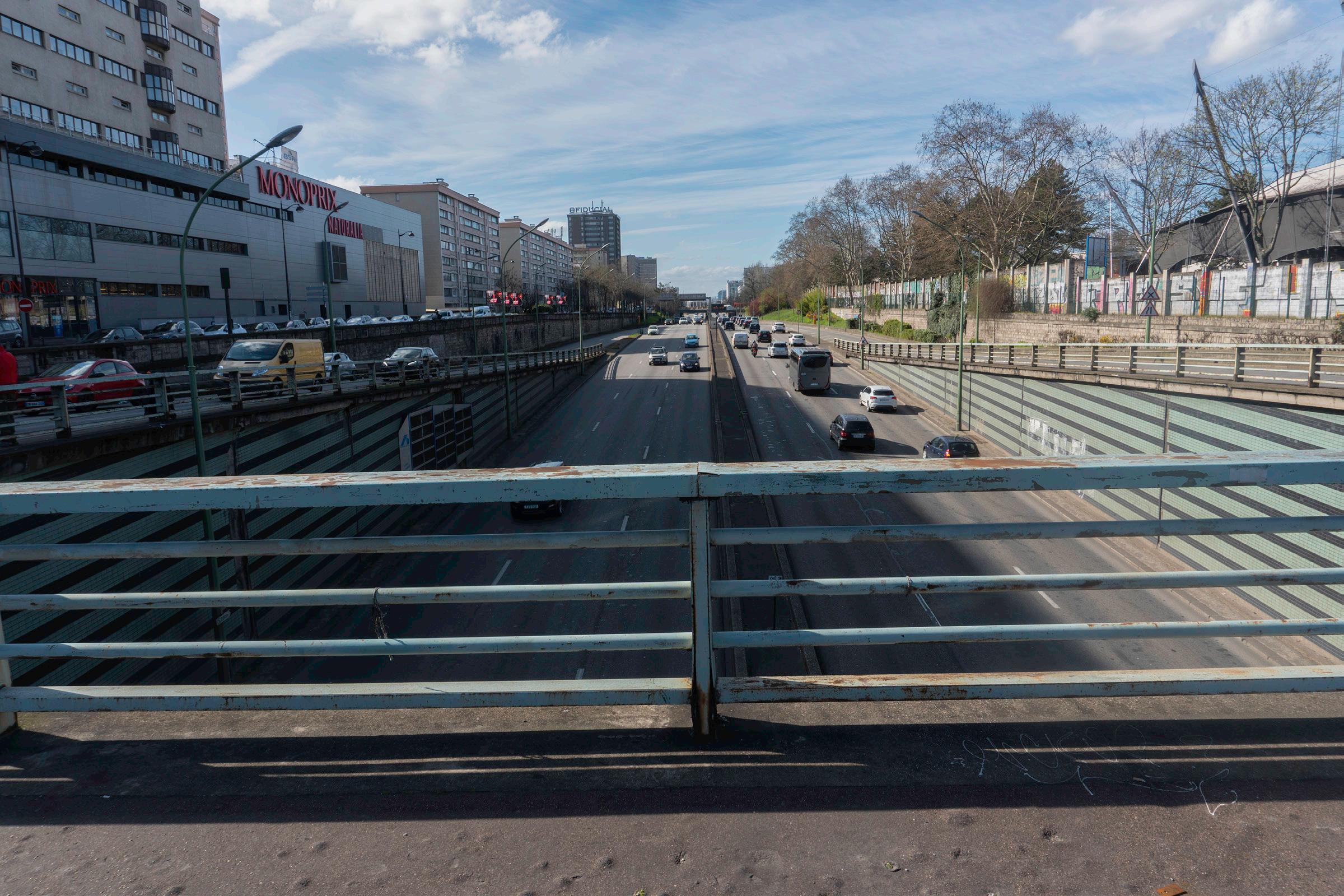
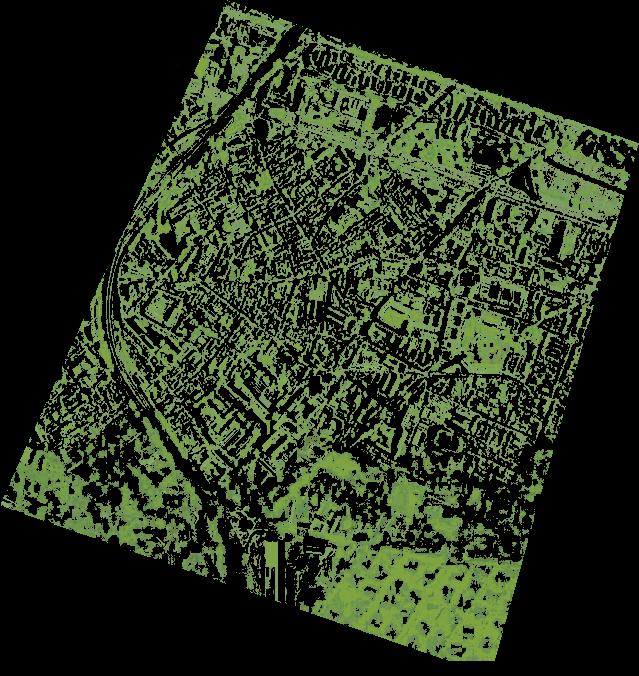


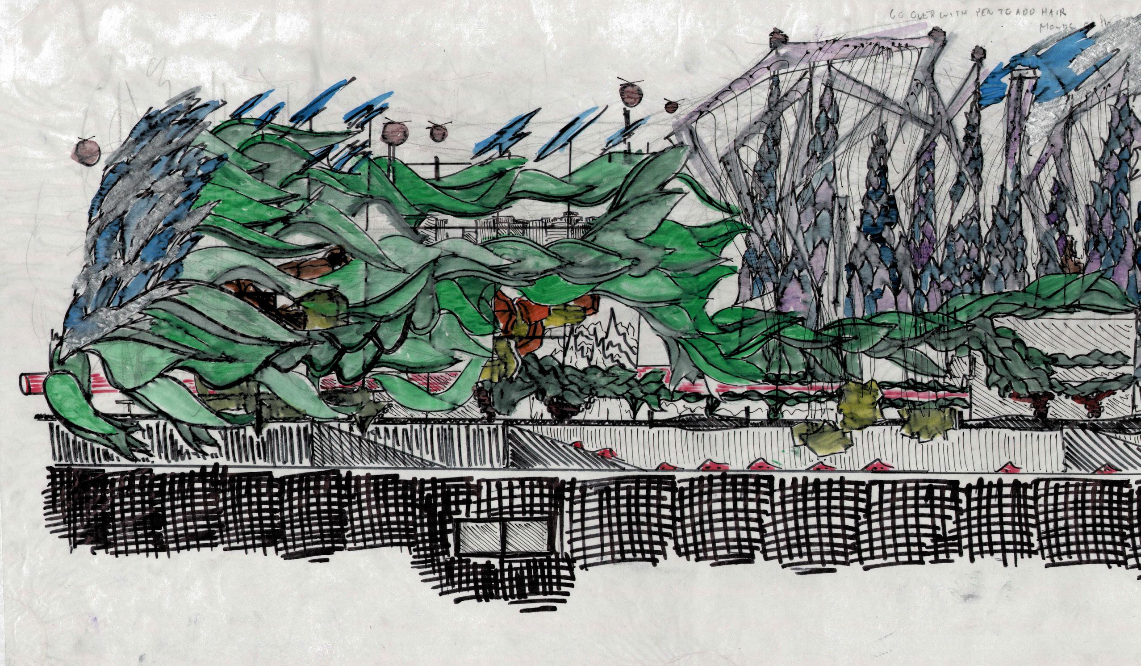
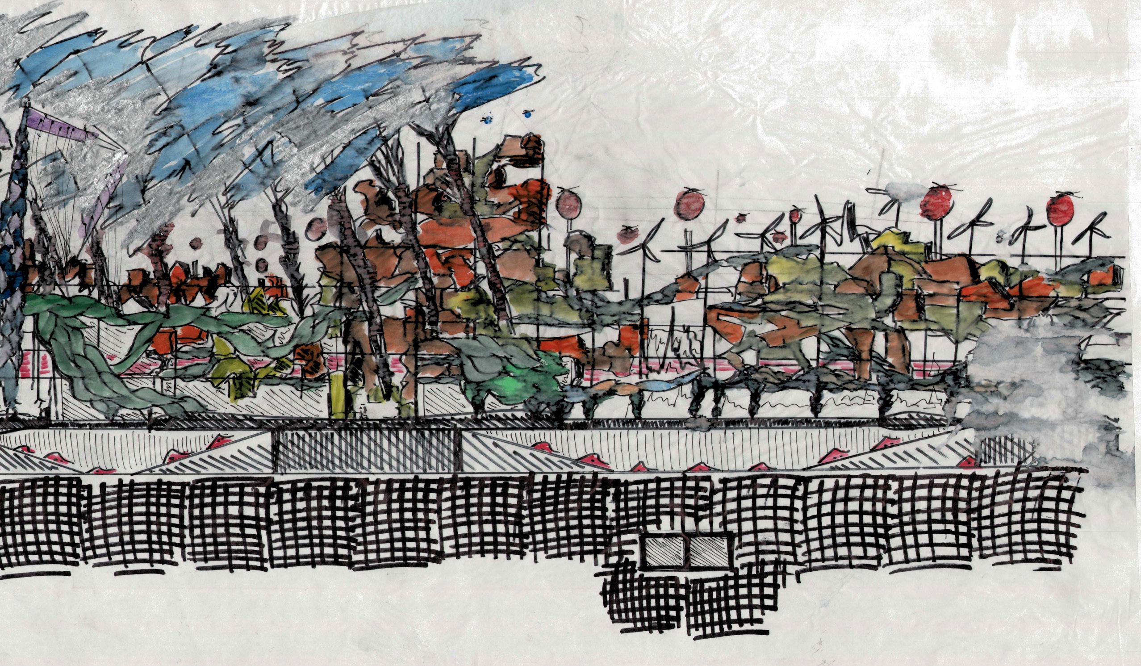
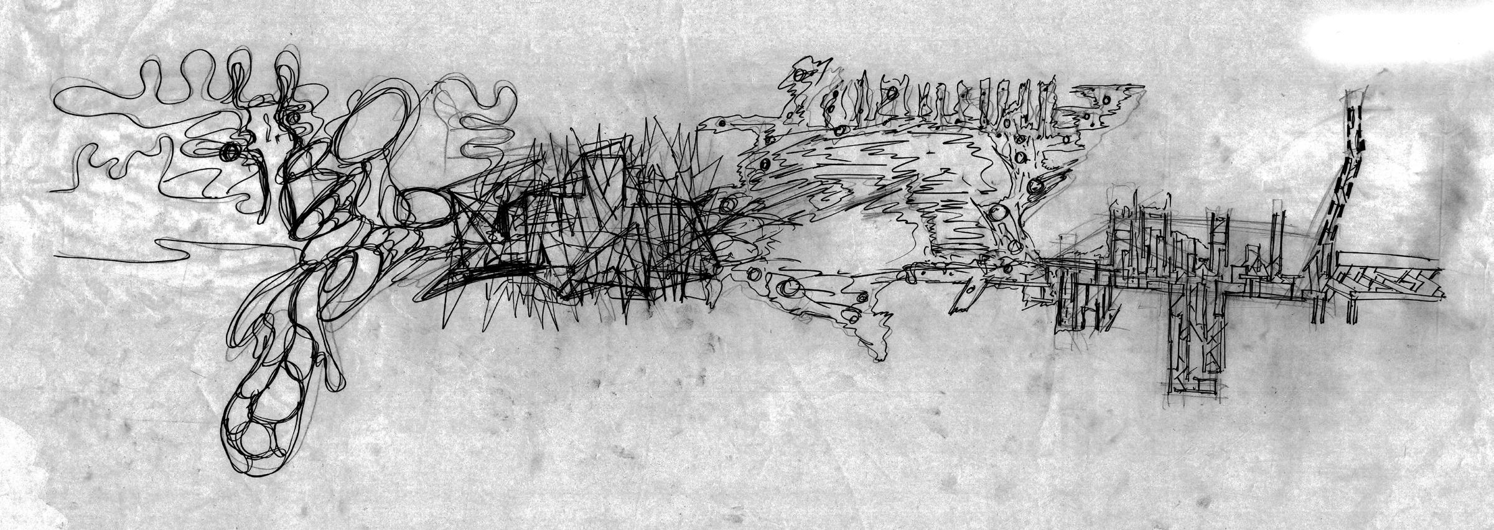


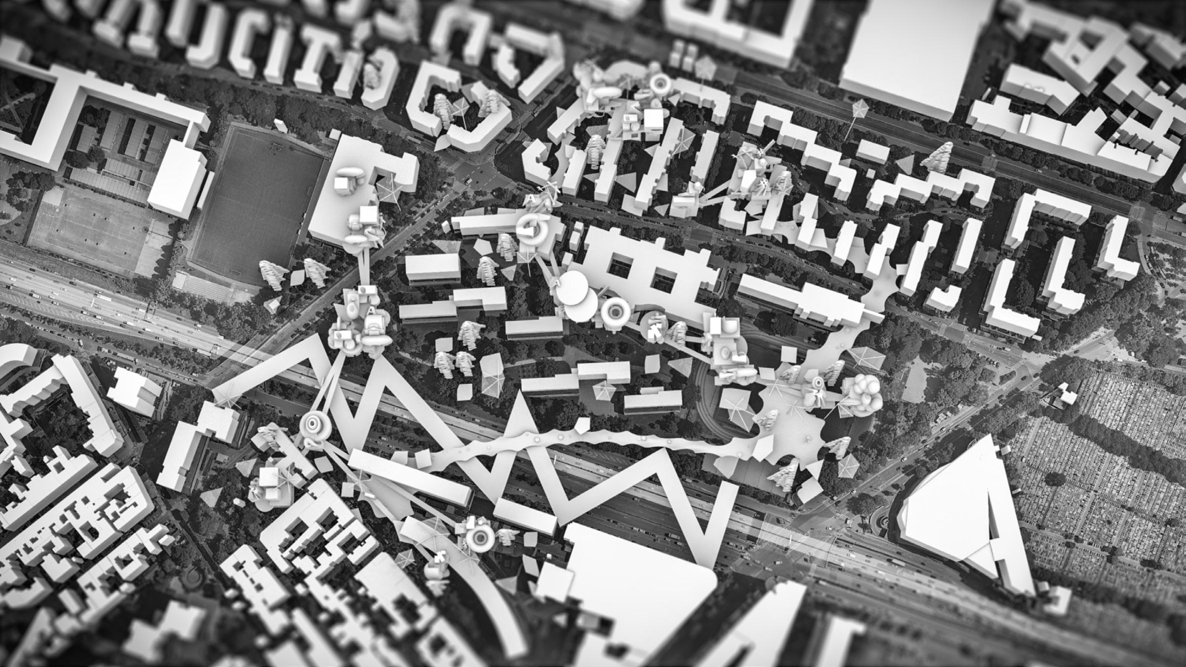
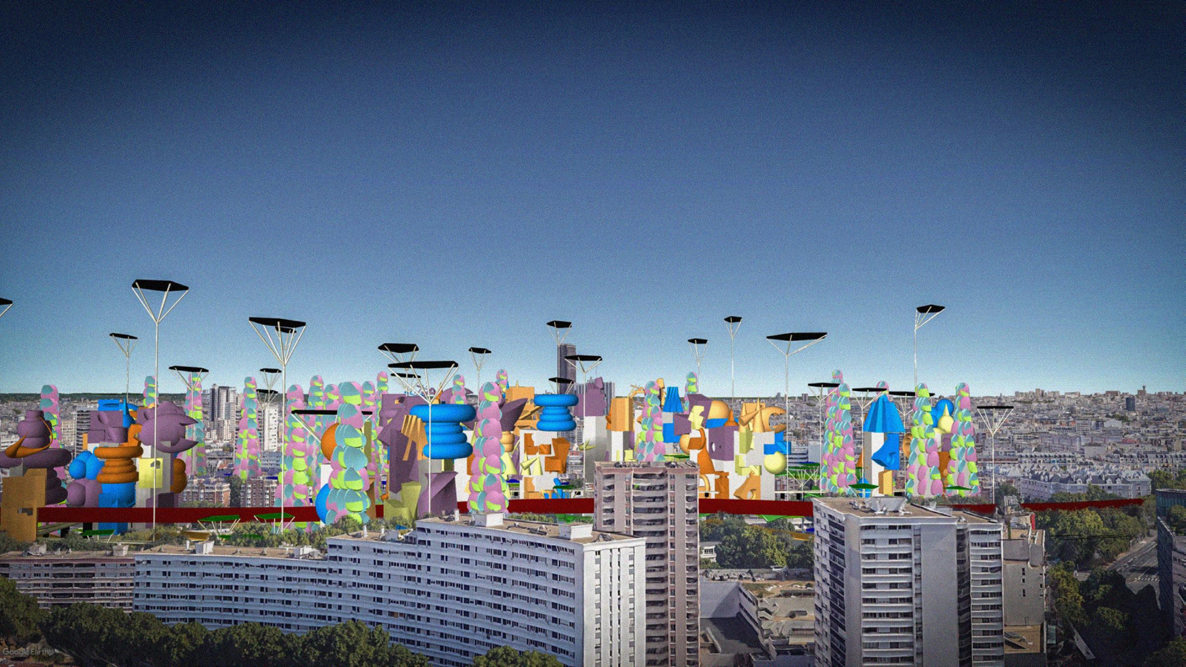
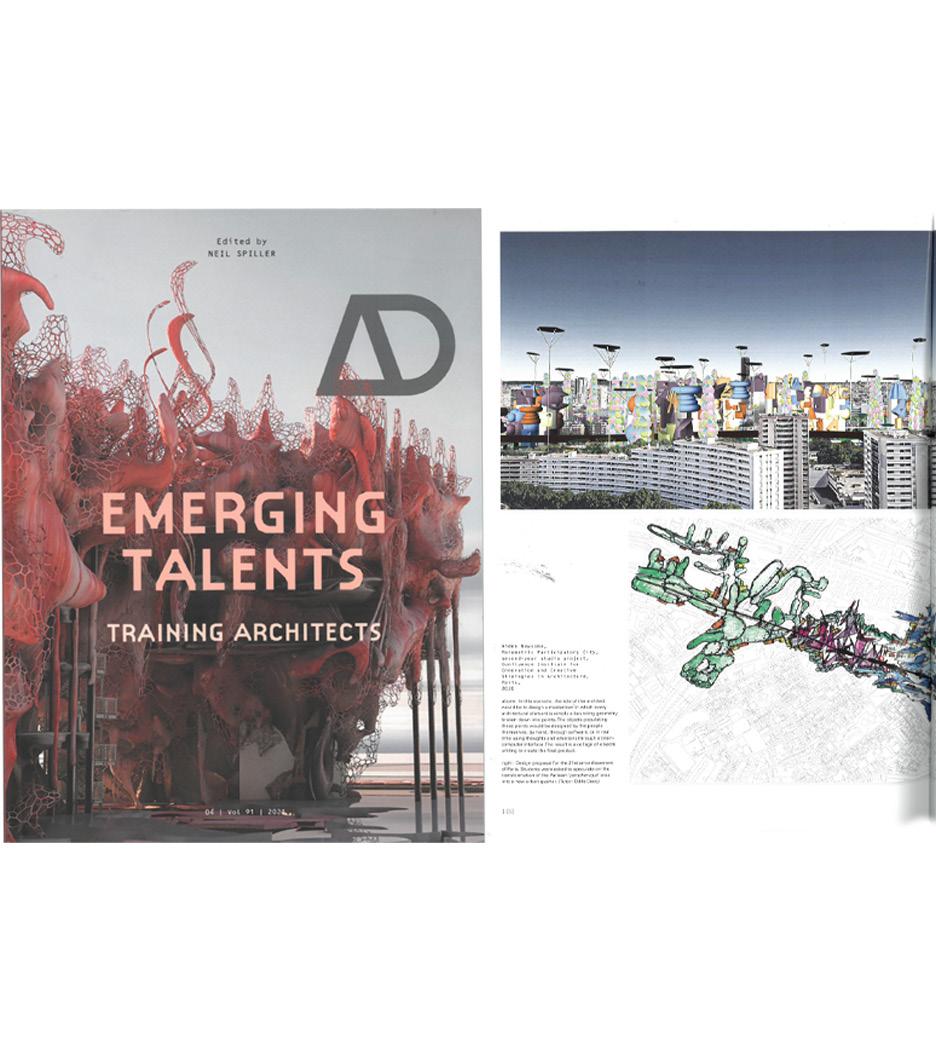
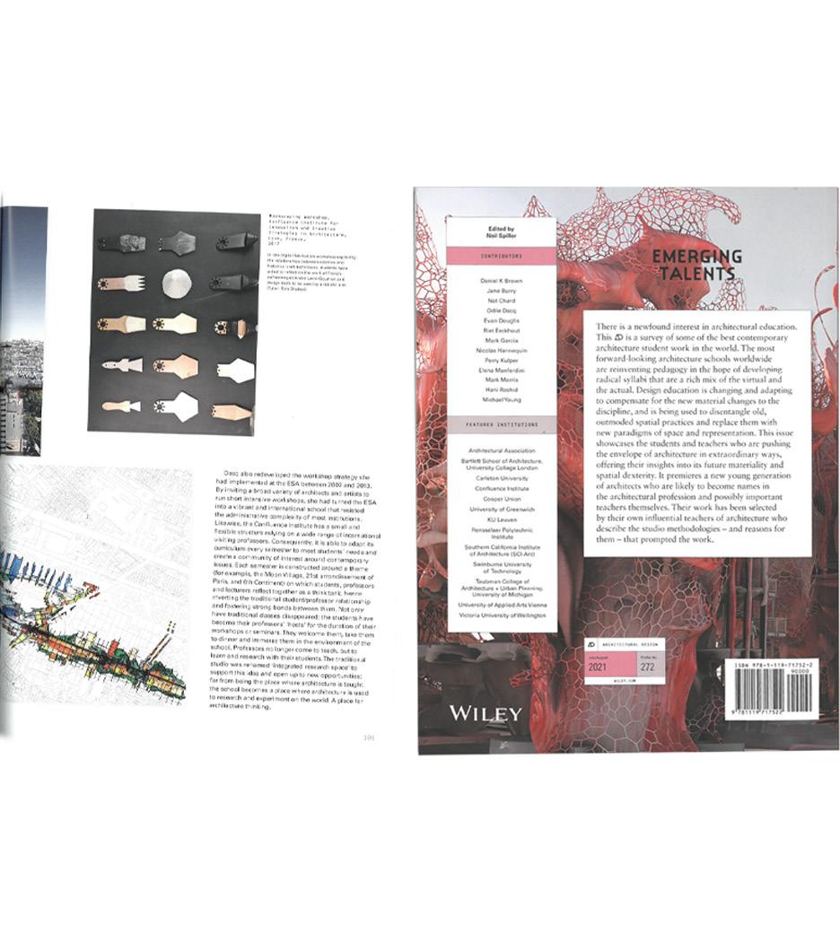
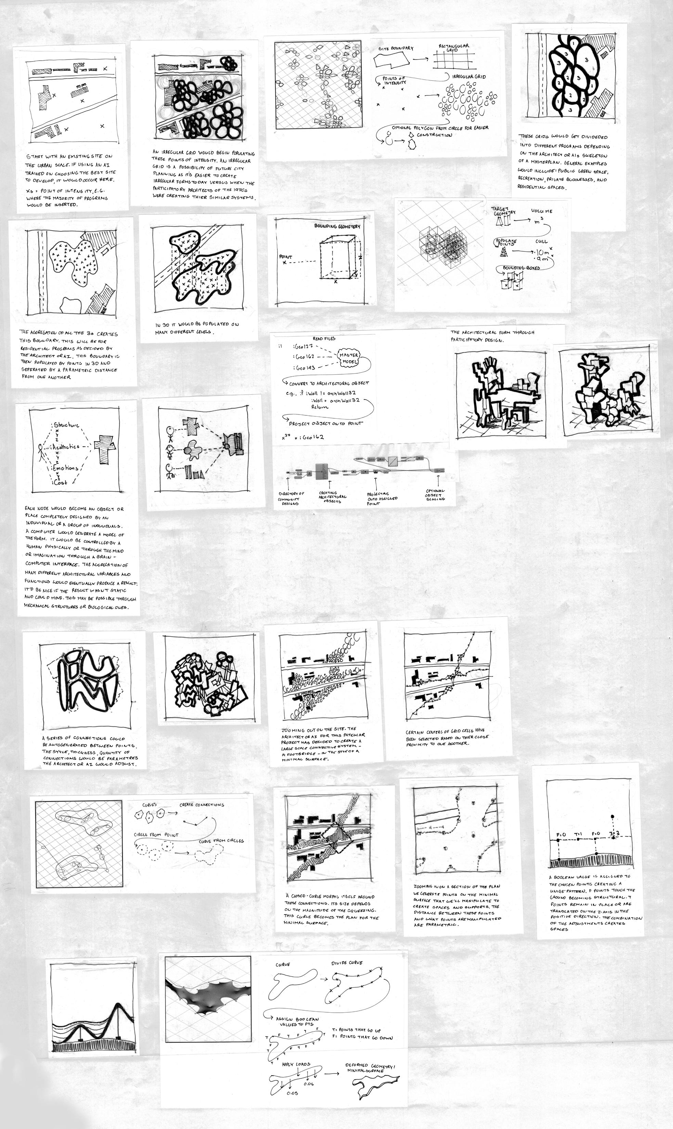 Schematic script detailing the generation process of the parametric city
Schematic script detailing the generation process of the parametric city
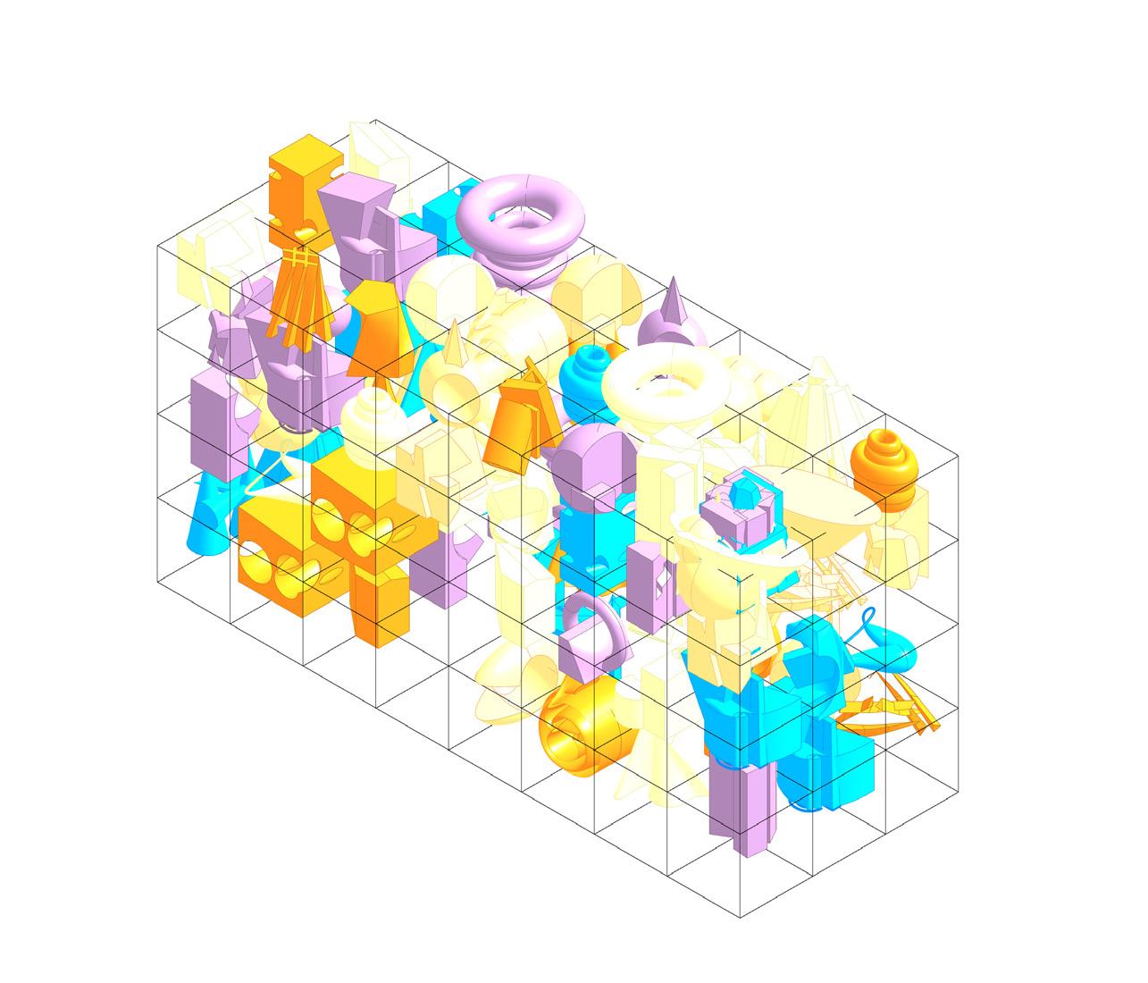
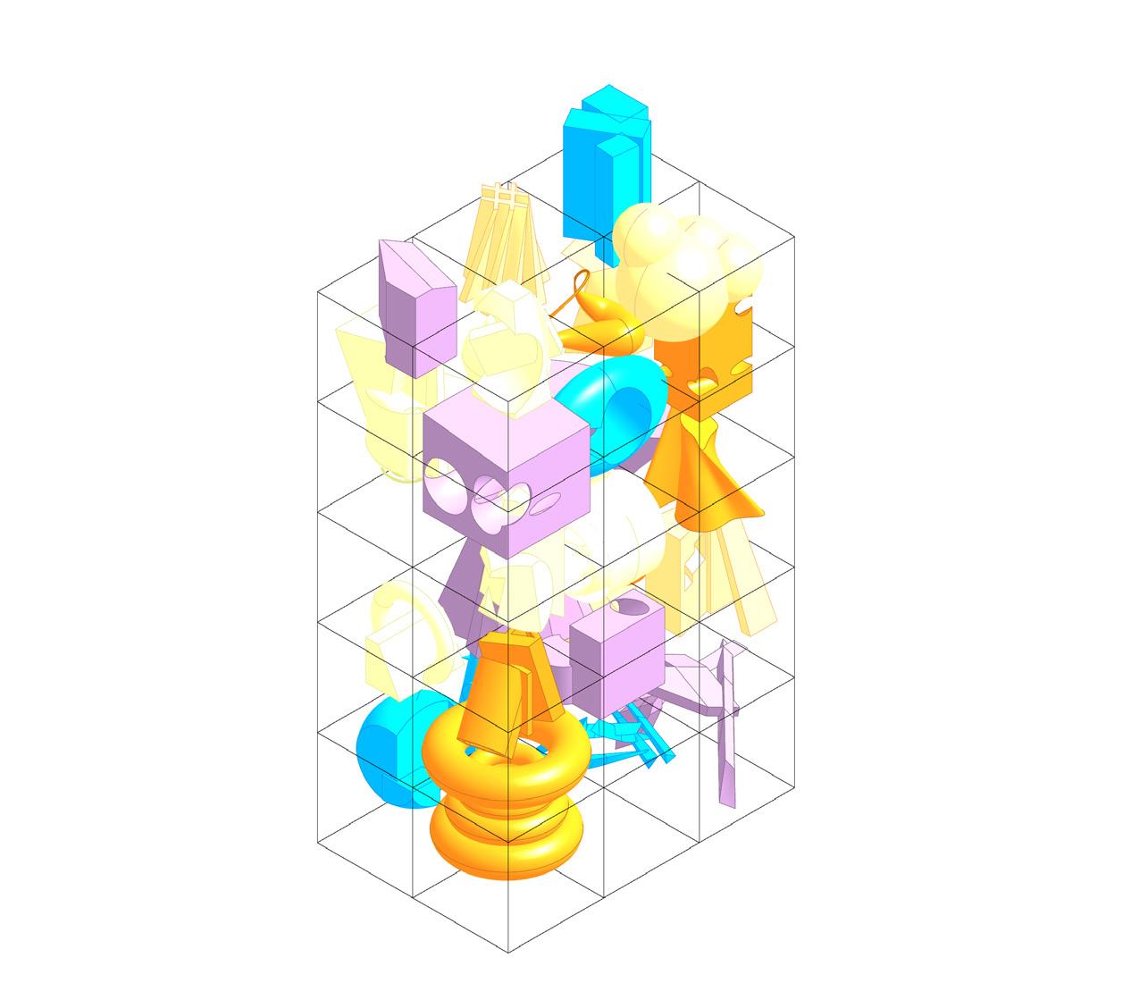
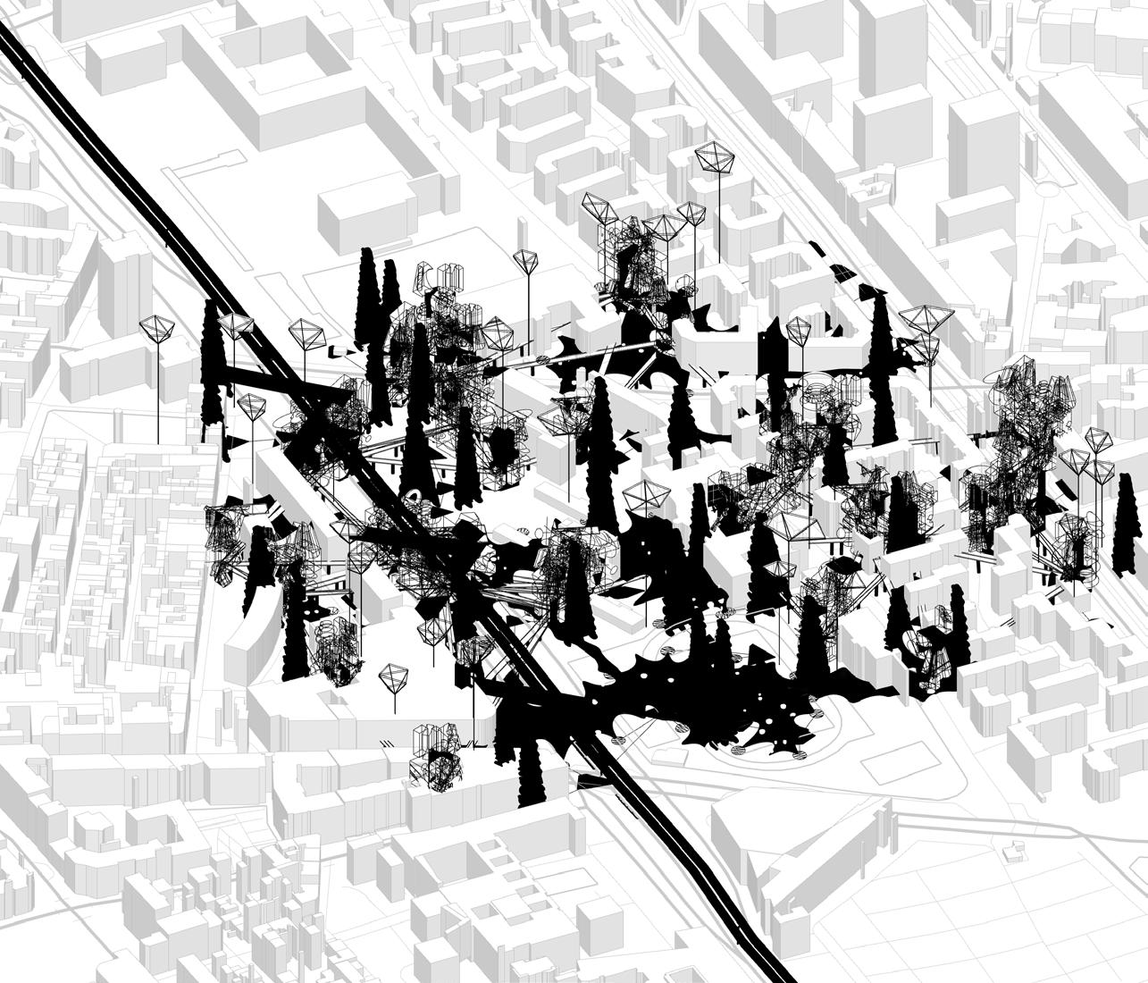
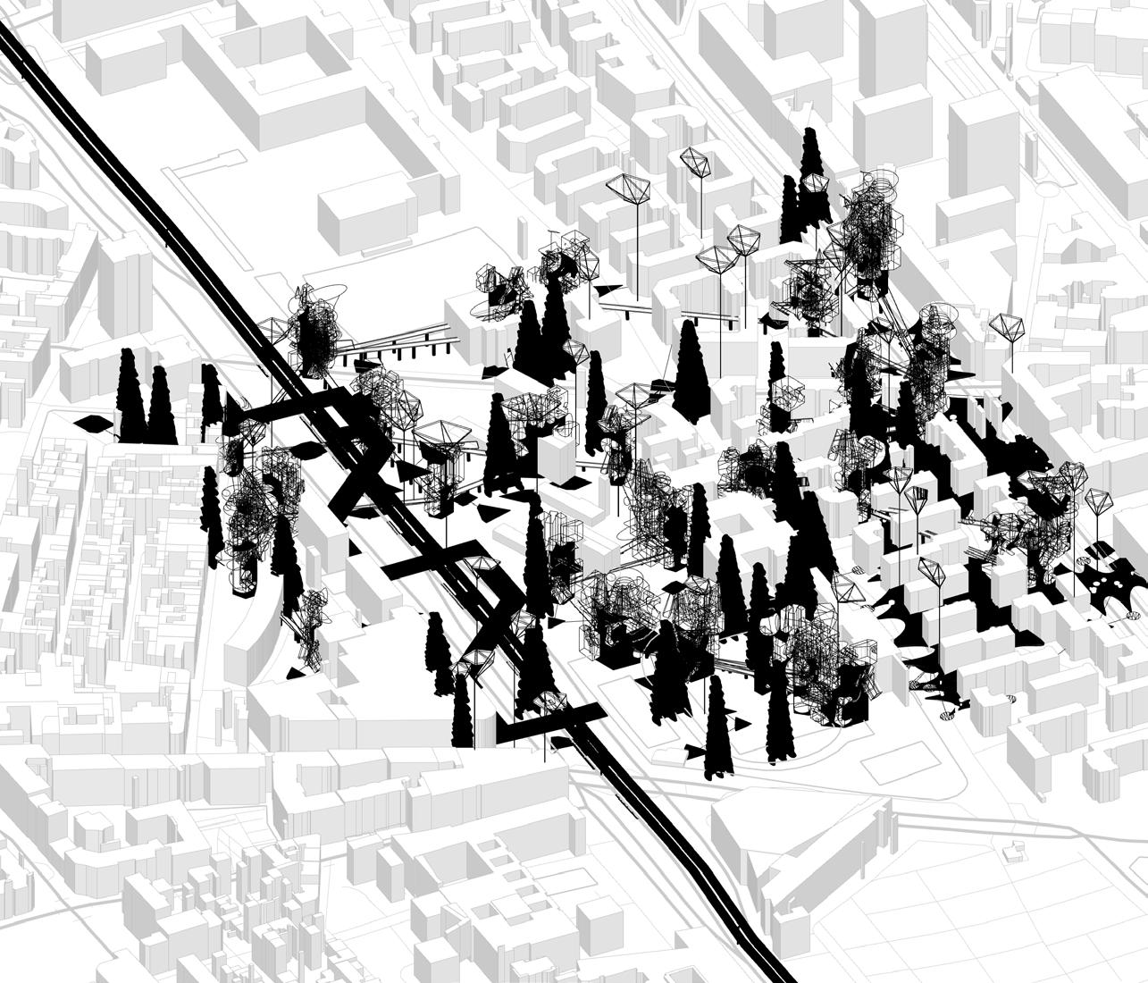
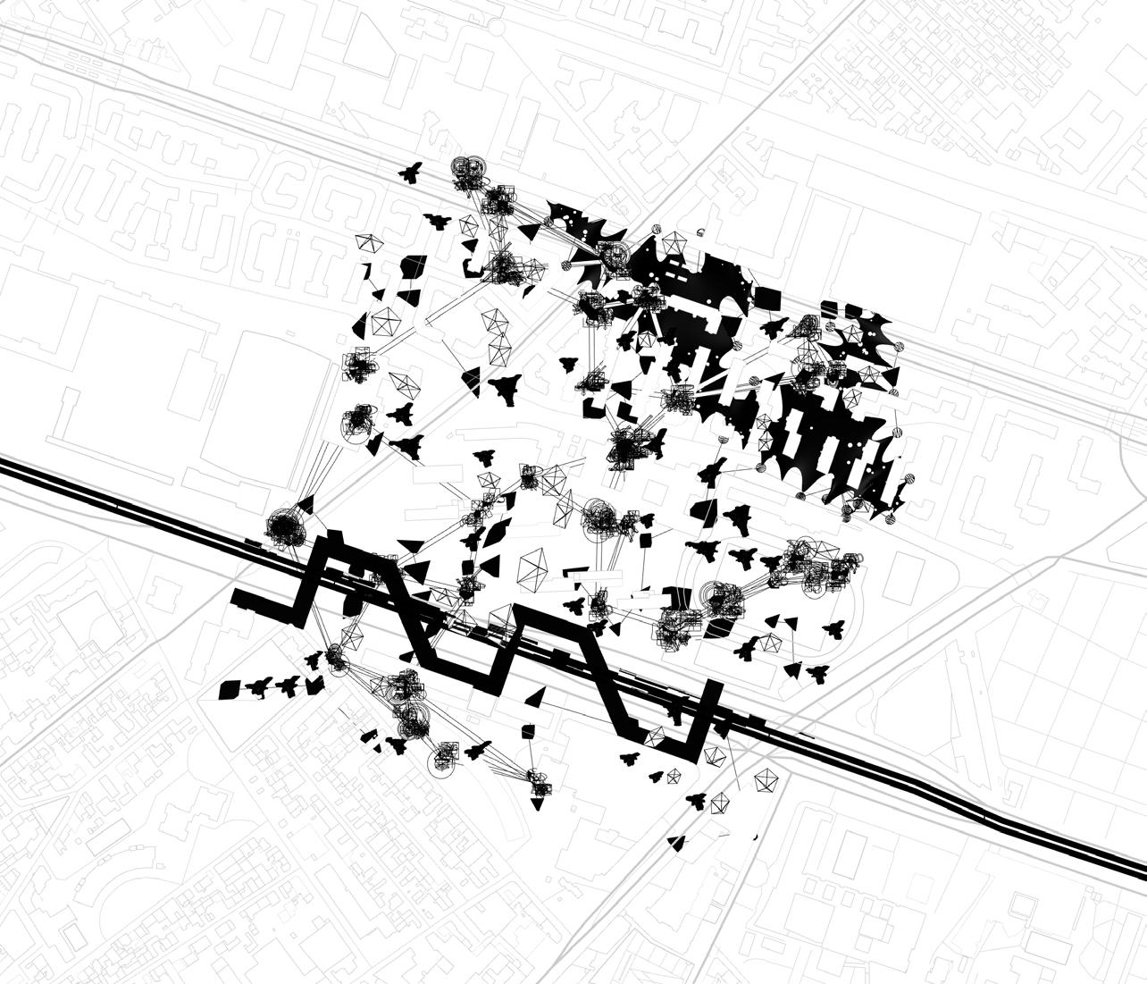
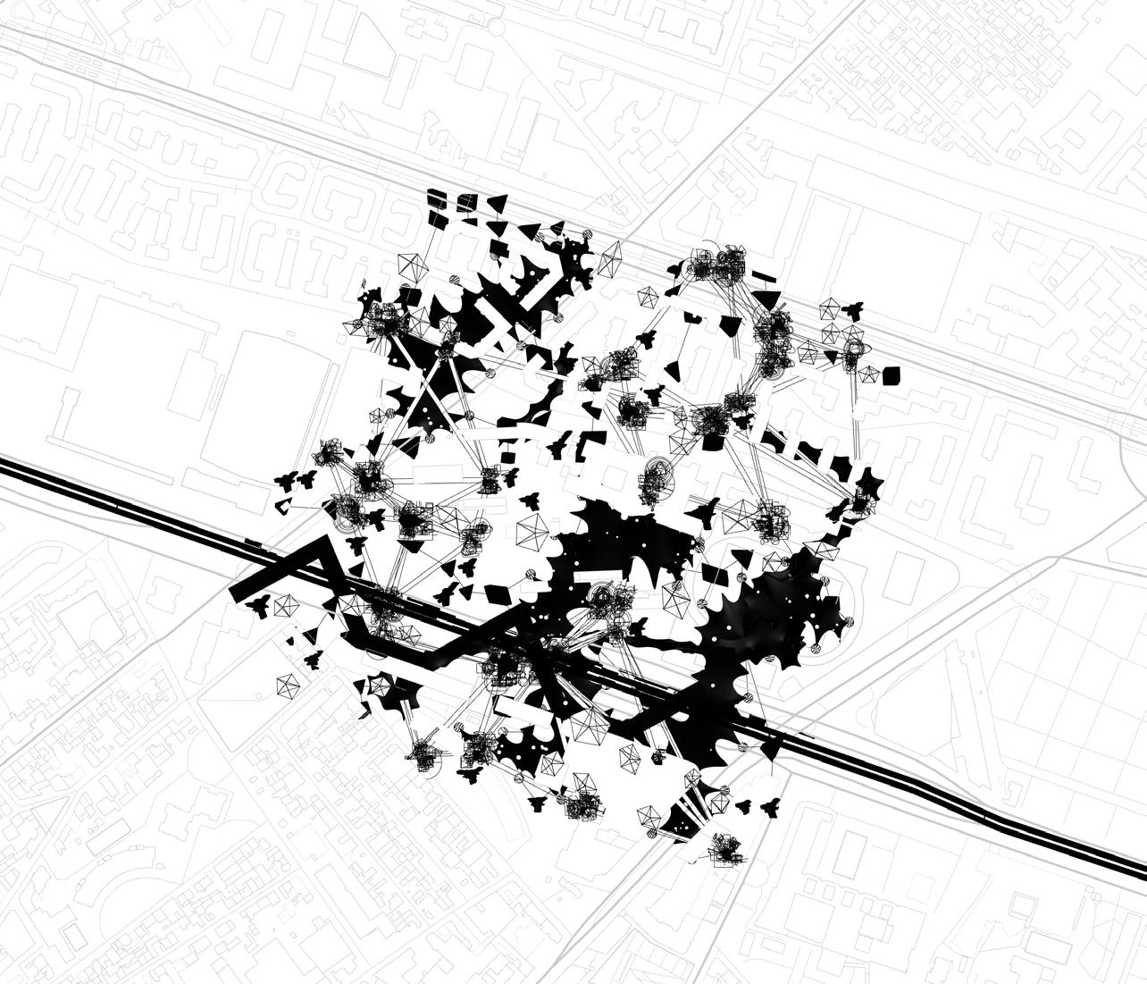
In this workshop, three groups consisting of 3-5 individuals were tasked with constructing three different shapes using only wooden skewers and hot glue. My group utilized our tables as a foundation to freely create a structure and interconnected our designs. We added coloured strings and sugar cubes to replicate mountainous terrain and integrated circulation for water (blue string), energy (red string), and wastewater (gray string). Subsequently, we reduced the structure’s scale and utilized paper to generate “a space for living.” The primary objective was to demonstrate how large-scale models could be quickly constructed using inexpensive materials while emphasizing the importance of working with our hands and tapping into our creative intuition.
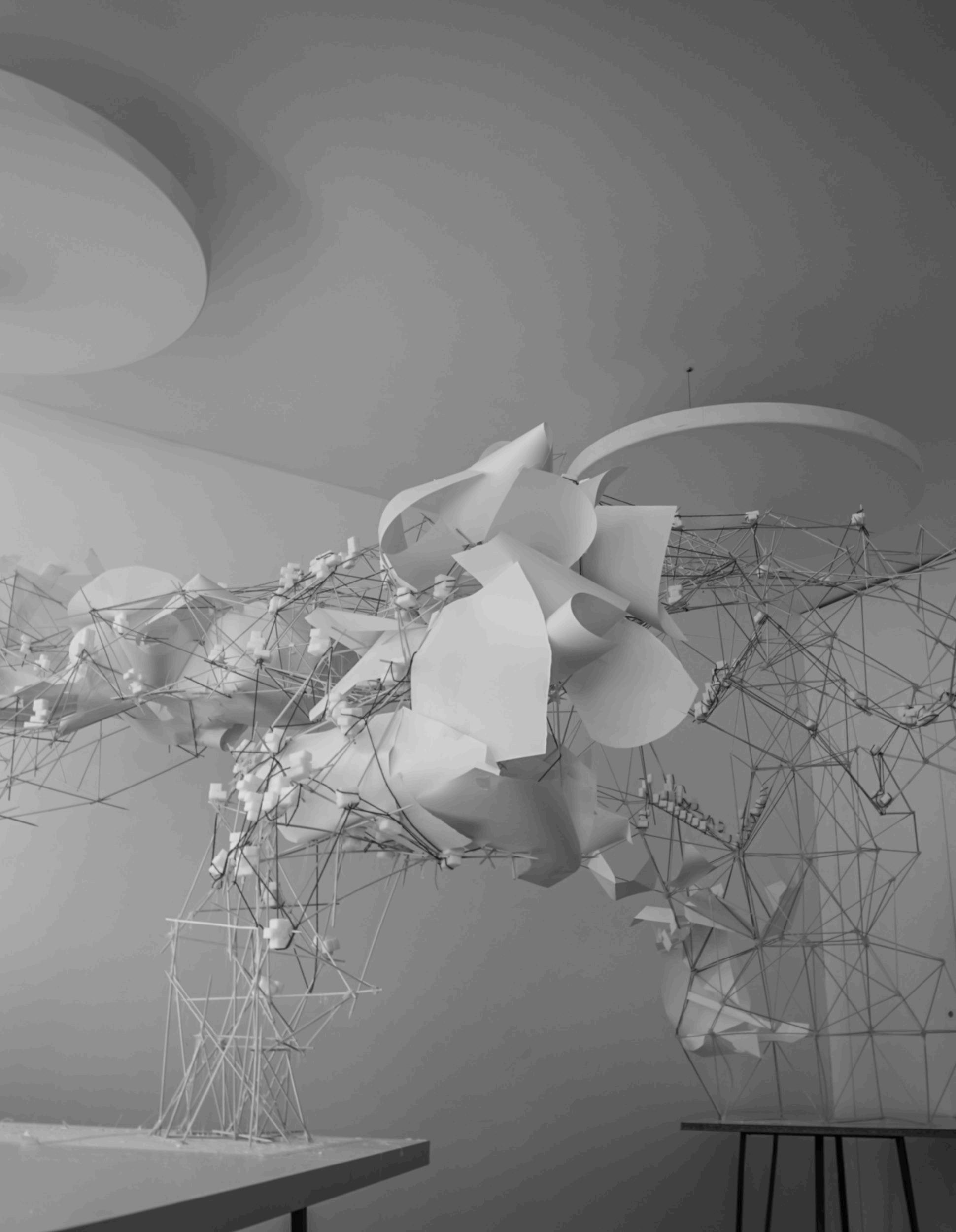
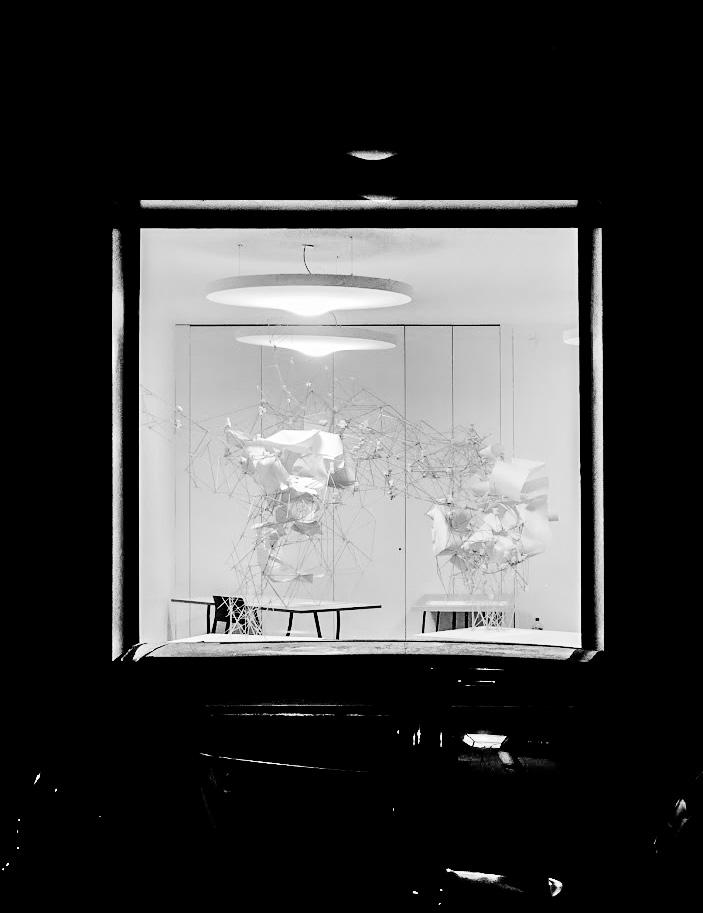
In the summer of 2020, I completed an internship at MMMC Architects where I conducted research on Archicad to 3D printing and Archicad/Rhino/Grasshopper workflows. I presented my findings and helped integrate these workflows into MMMC’s operational processes.
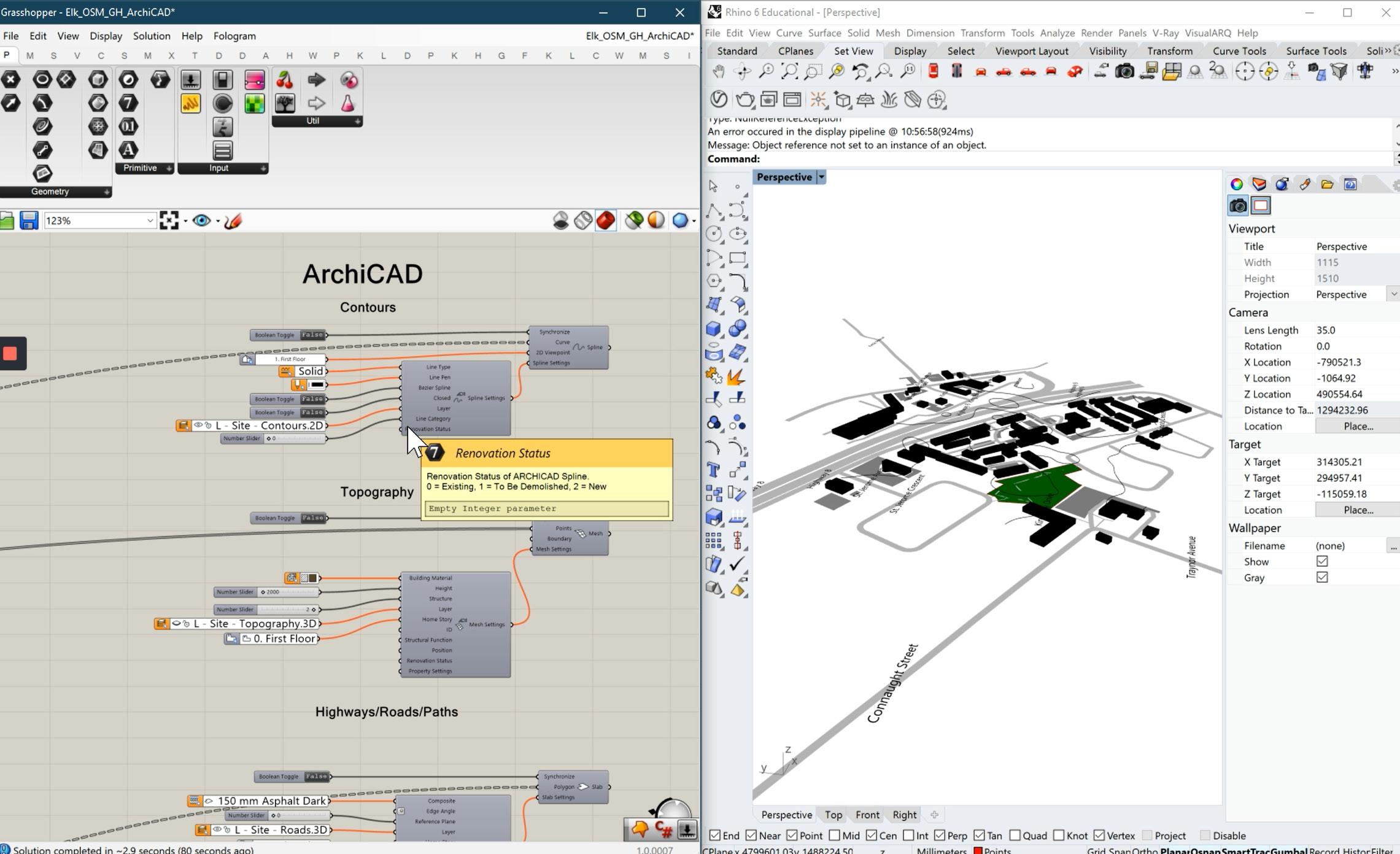
A comprehensive report on my internship is available here: https://indd.adobe.com/view/c0cbd80b-438a-4754b6d6-0e70c58914b1
An excerpt from the Grasshopper script utilized for the automatic generation of sites in Archicad
3D Printing Demo: Click or Scan
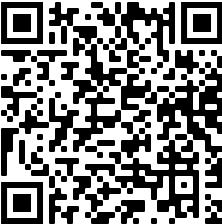
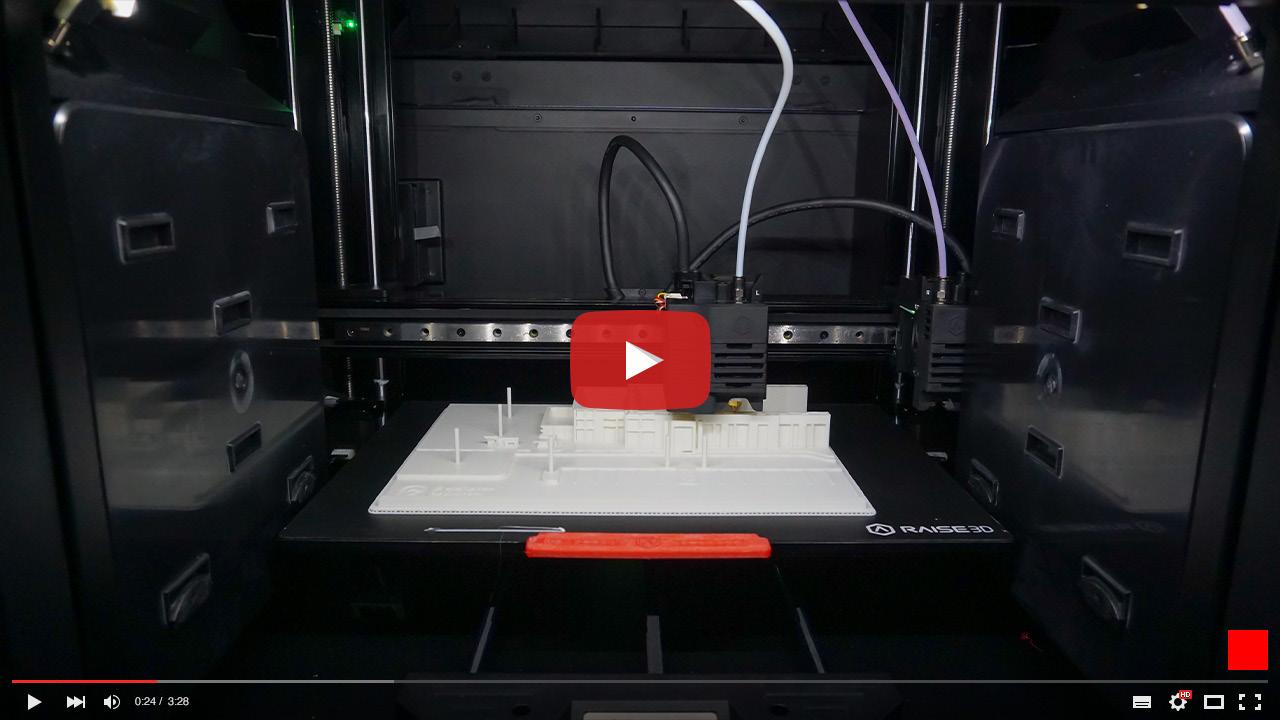
Spring ‘20 / Semester 3 Workshop / Martin Detouf & Charles Ober
In this workshop, our small group was challenged to invent a novel material and then utilize it as the basis for creating a new form of architecture. We focused on developing a bioplastic with unique properties, which we then used as a kind of sketch to guide the design process. Drawing inspiration from the material’s stretchy nature and ability to set into different shapes, we envisioned a robotic arm that could manipulate the bioplastic to create various types of spaces. Through this exploration, we developed a fresh approach to architecture that embraced the inherent qualities of our new material.
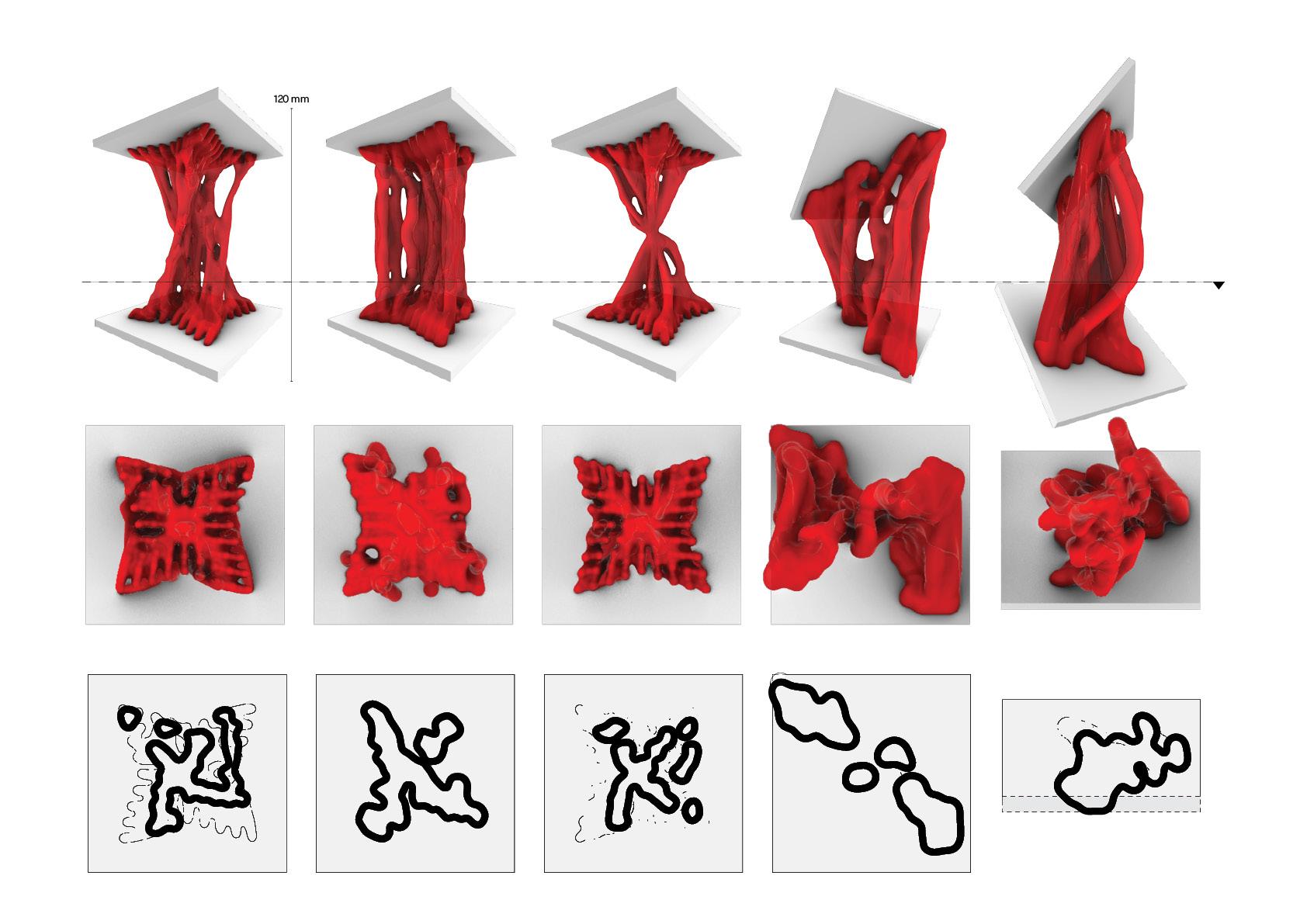 Form simulations via Grasshopper
Form simulations via Grasshopper
Video: Click or Scan
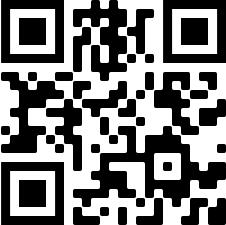
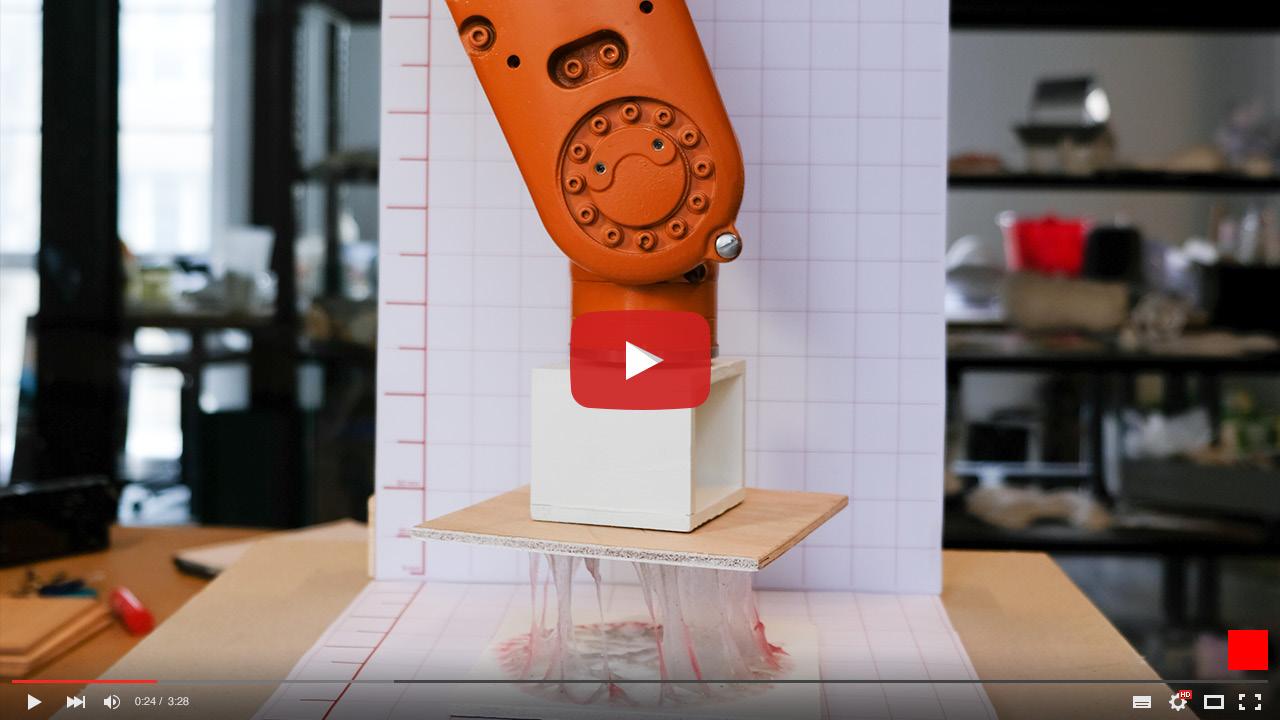
Sight and sound installation
amends plural noun
To compensate or make up for a wrongdoing.
In response to Joël Andrianomearisoa’s statement, “Tonight I am painting the city in black,” I associated the word “tonight” with taking a walk at night. Through a sensory experience, I “painted the city in black” by visiting various locations, capturing their words, and collecting their sounds, textures, and fragrances.
I created “No Amends” through a combination of video, audio, and displayed objects, utilizing both sight and sound. I gathered all of the images, audio recordings, and objects during my evening walks in the 11th arrondissement of Paris.
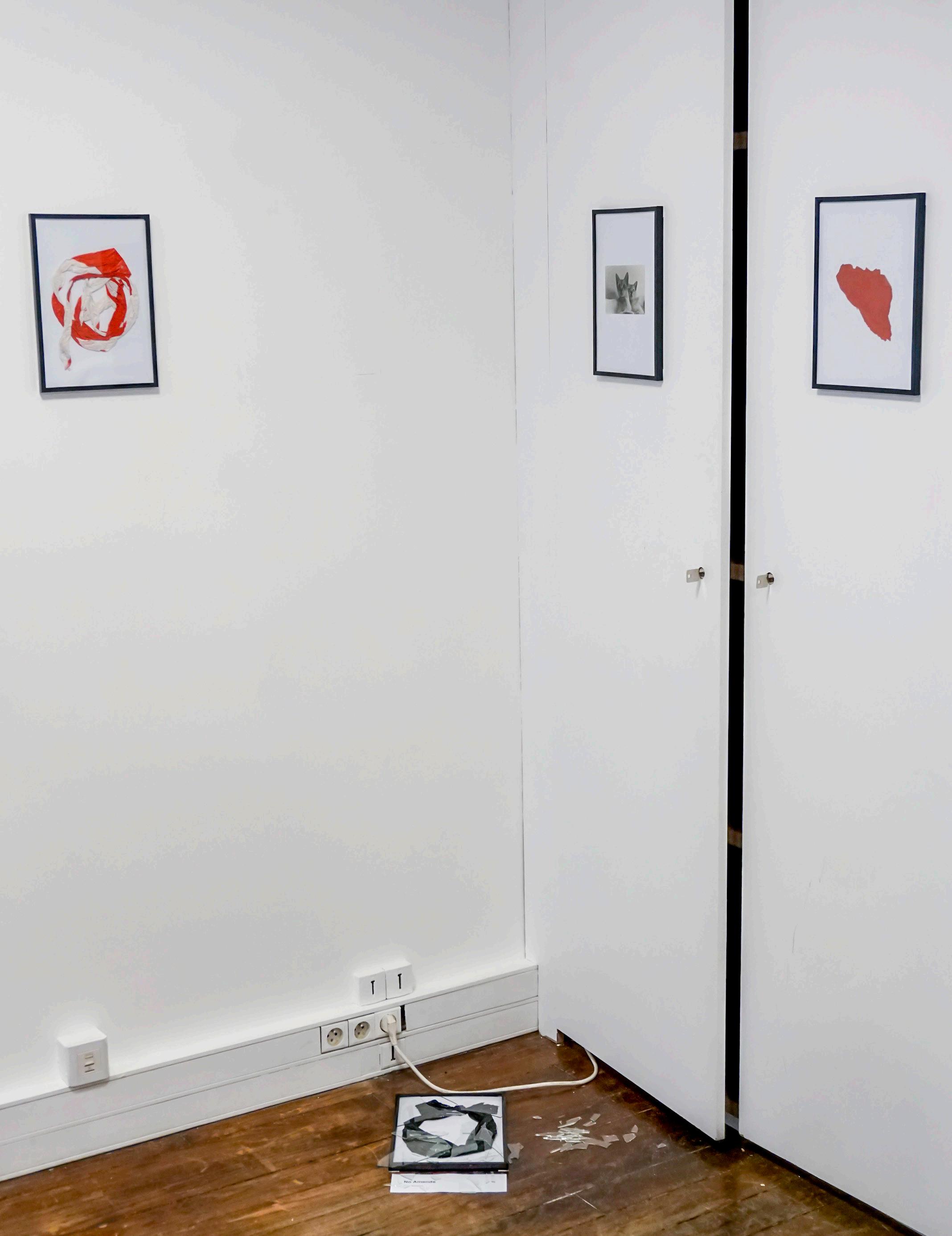
Film: Click or Scan
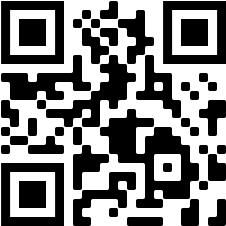
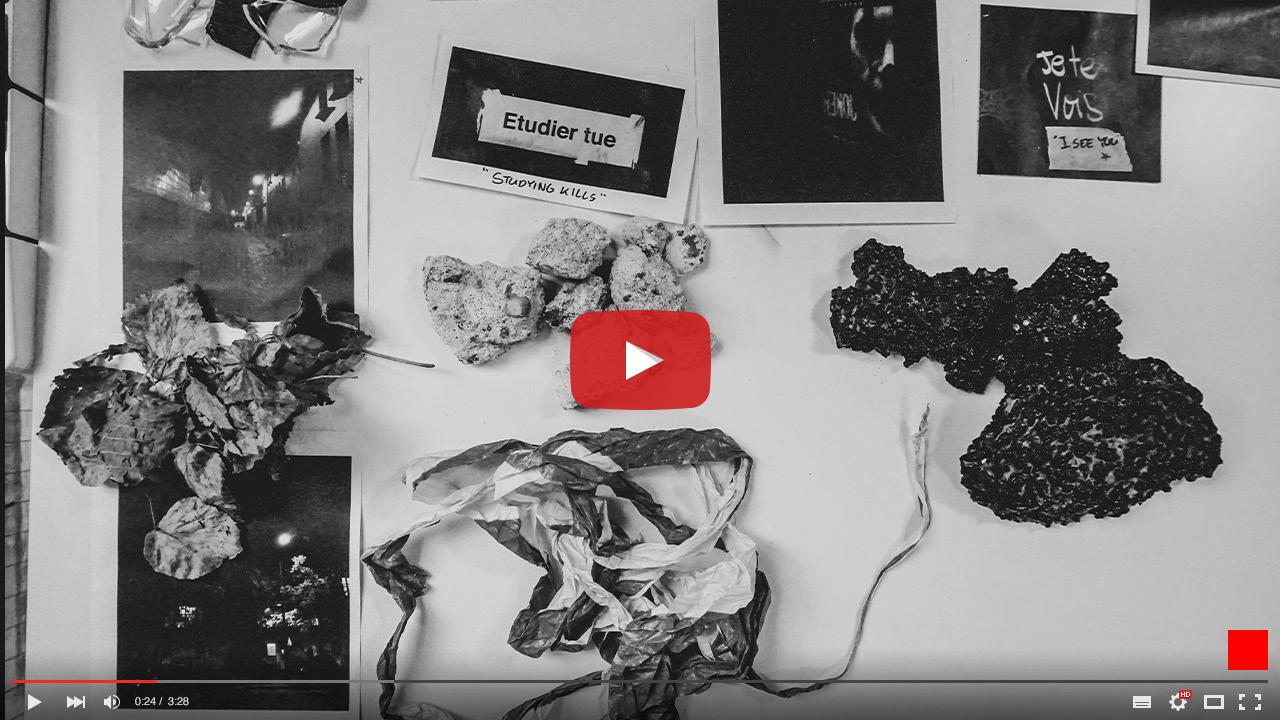
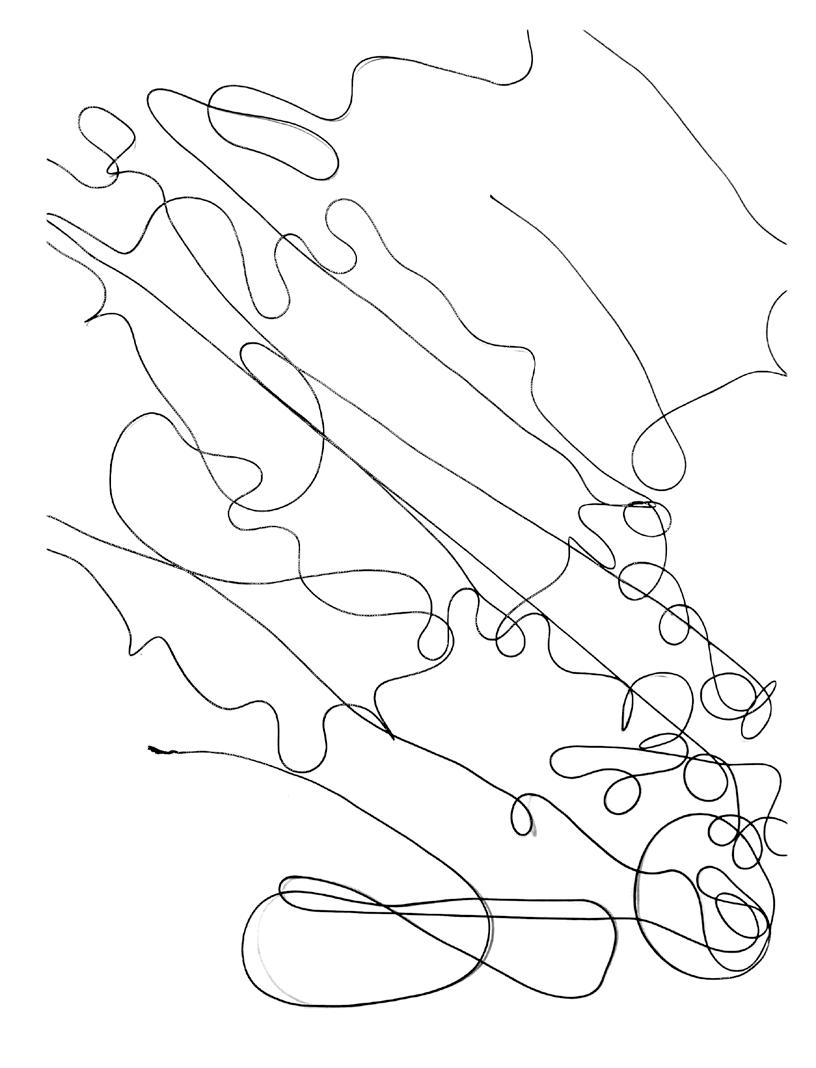
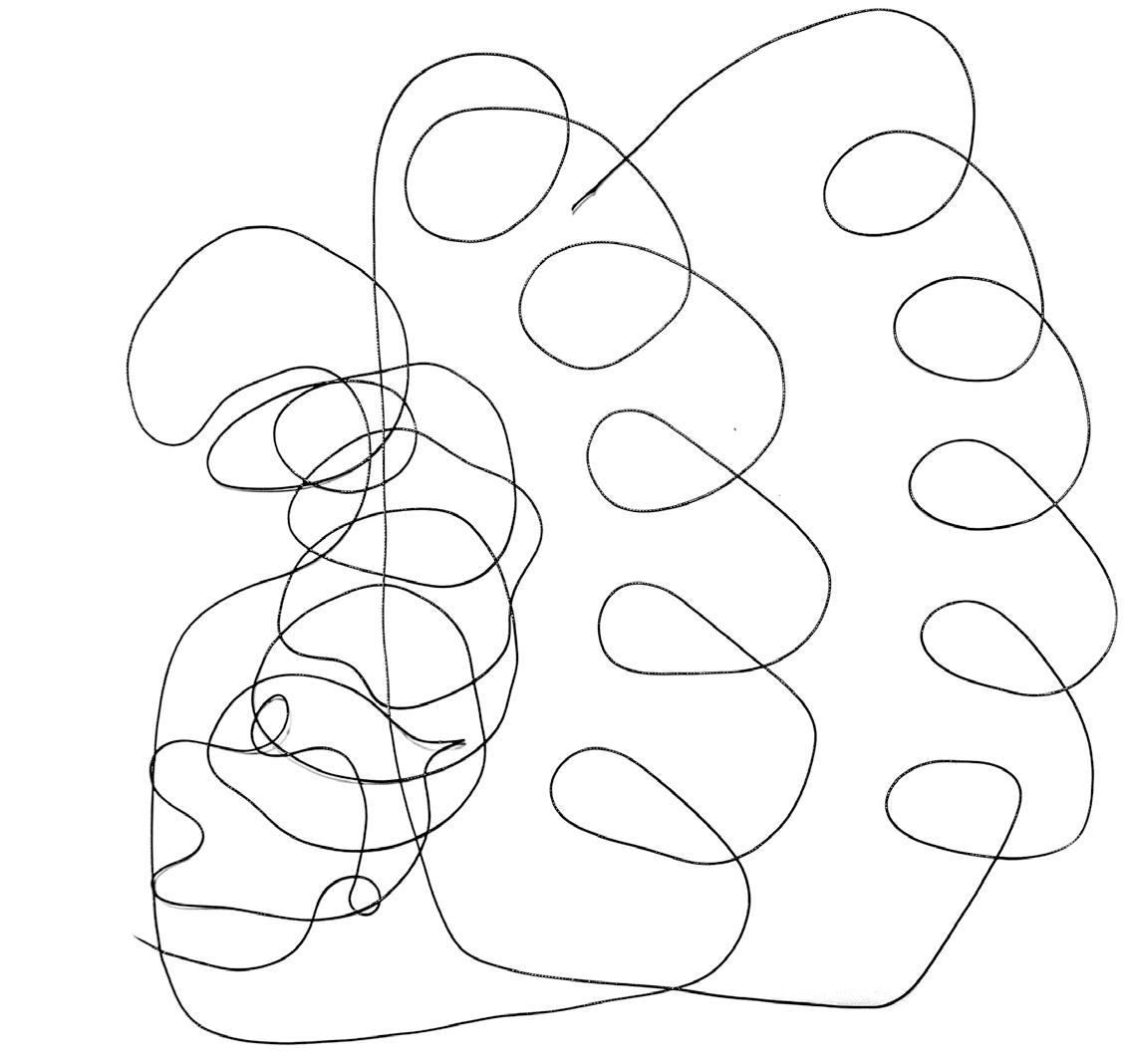
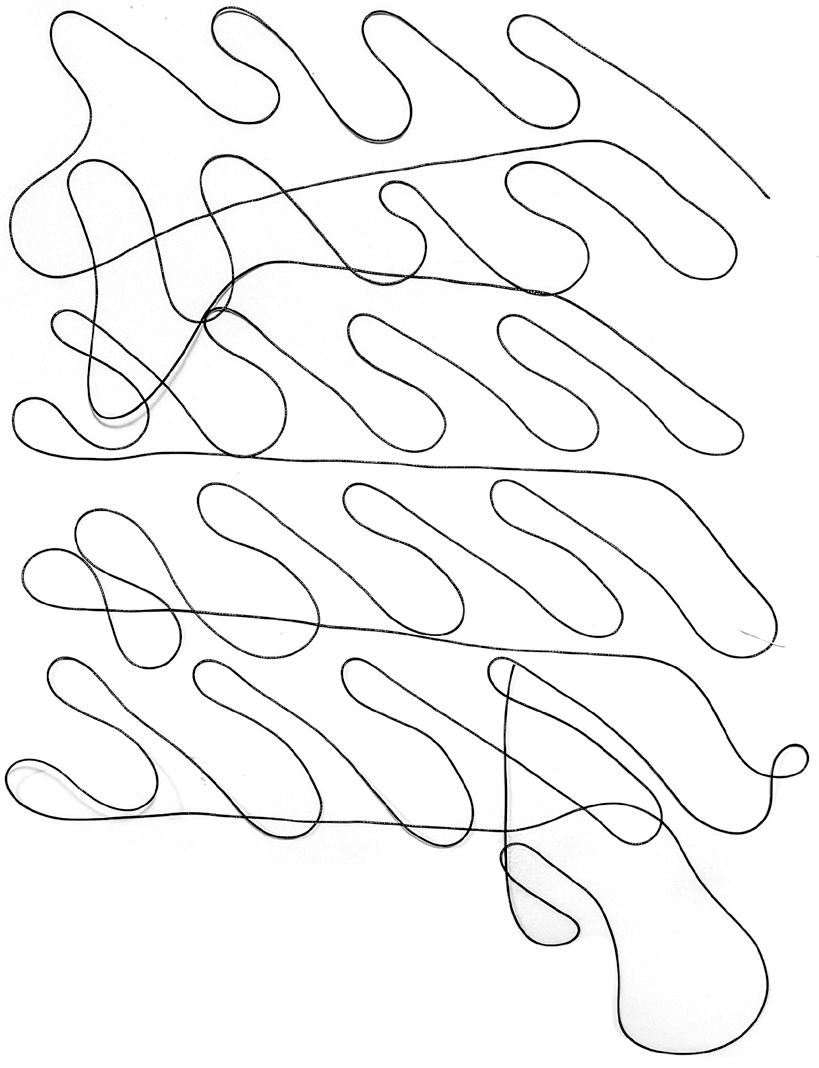
in this workshop, our focus was on the theme of “lightness” in architecture, which included material capacity, performative morphology, and fabrication processes. We prioritized these factors in the design process over traditional programmatic or contextual considerations, given the need for structural efficiency and material performance in the face of global resource scarcity, waste in the construction industry, and environmental challenges resulting from climate change. My fellow student Mary Ala and I worked on a project that involved starting with a case study and developing it into a completely new design concept using a robot to extrude string in specific patterns, which then became rebar for rocks to create structures, using only the string.
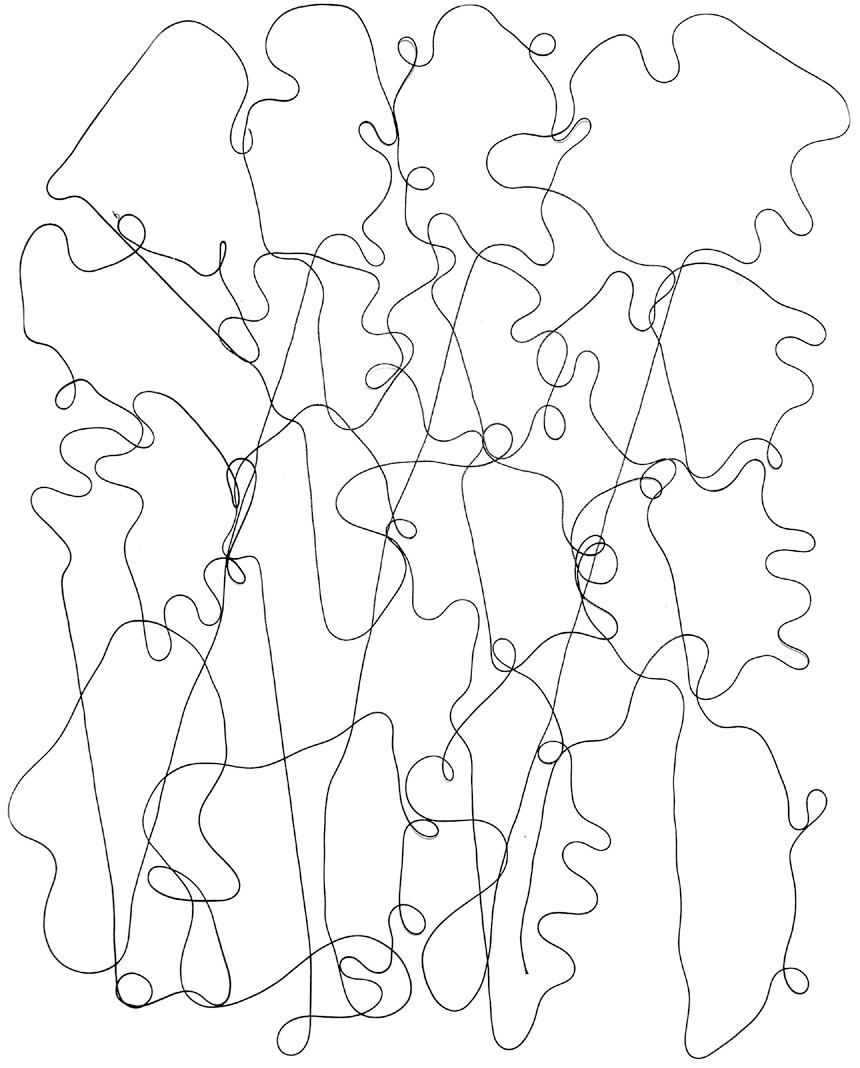
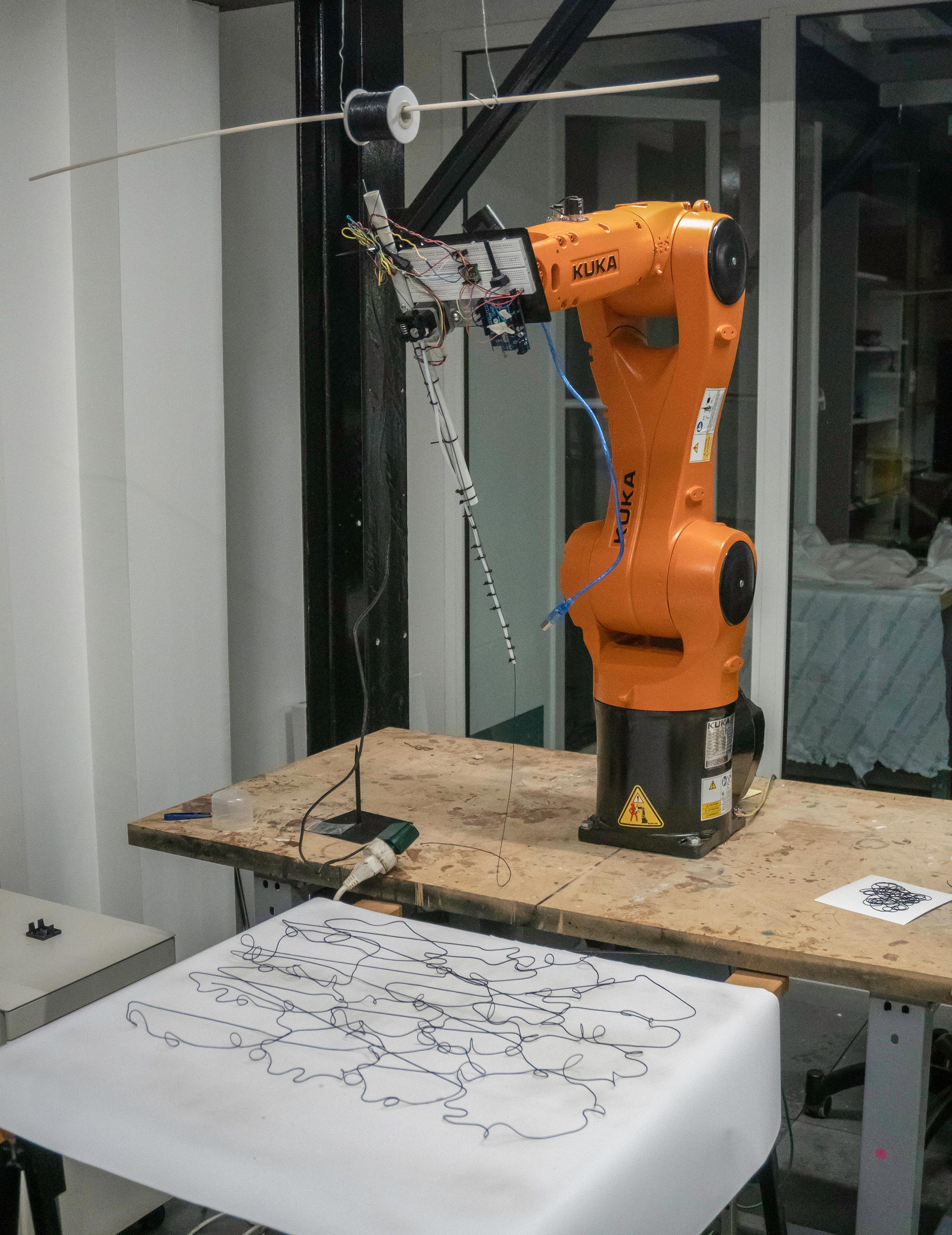
Spring ‘19 / Semester 1 Workshop / Roman Viricel
In Philolaus City, a city with skin-like walls and low gravity, the design of handles takes on a new form. This teardrop-shaped handle is specifically created for the unique environment, with a soft hook for pinching and pulling the skin-like walls. The design is not only comfortable to hold but also allows for easy manipulation and movement in the gravity-less utopia.
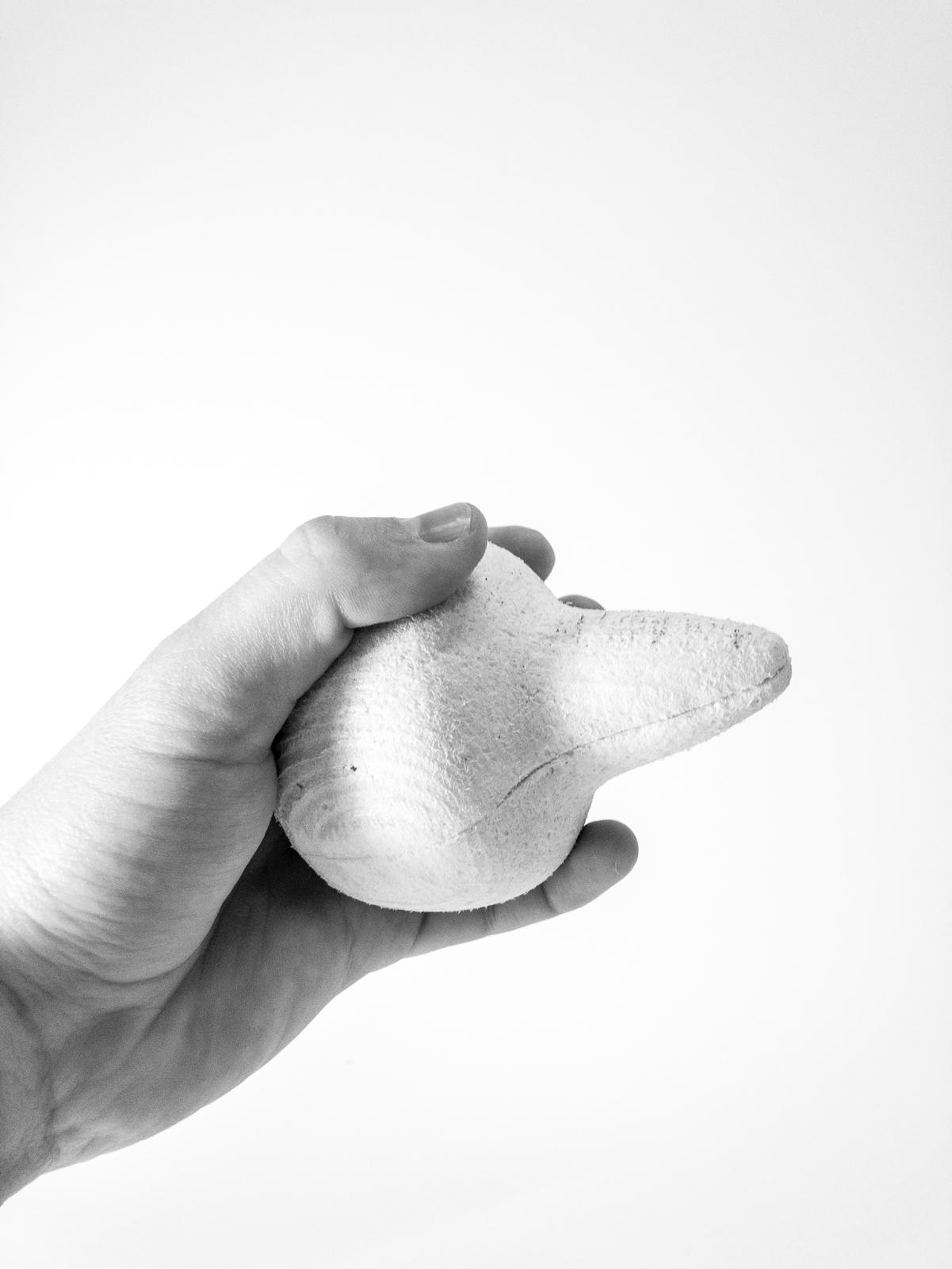
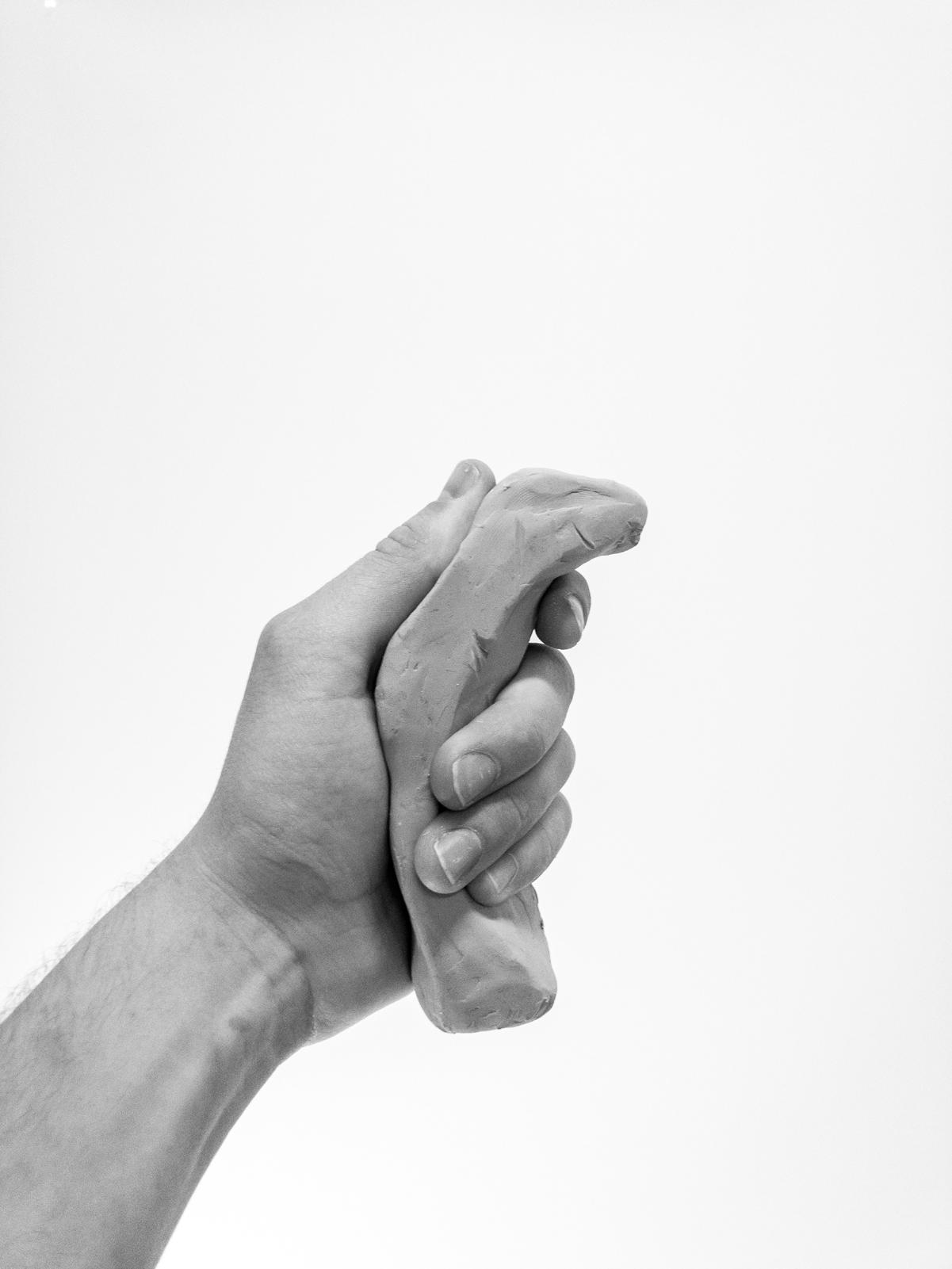 Left: Plasticine model; Right: CNC-machined handle
Left: Plasticine model; Right: CNC-machined handle
Video: Scan or Click
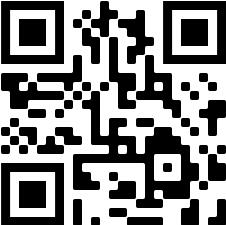
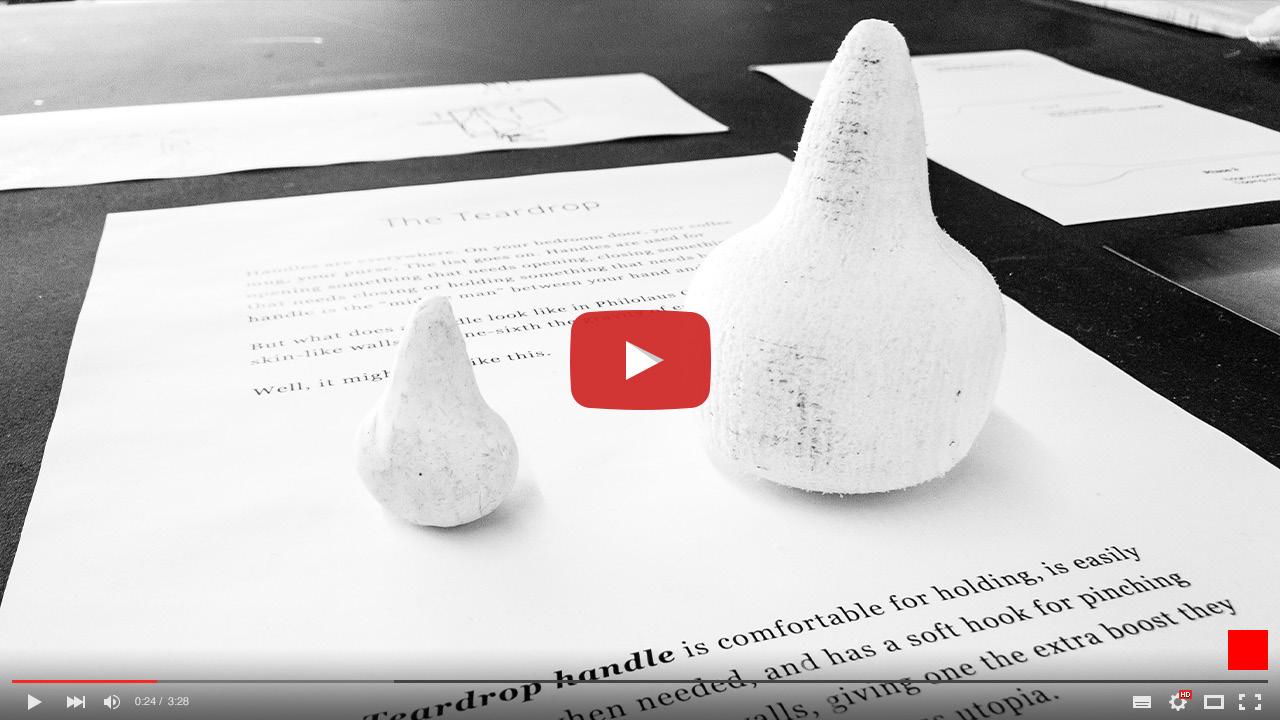
Spring ‘19 / Semester 1 Workshop / Karen Lee Var-Sinai, Tom Shaked & Aaron Sprecher
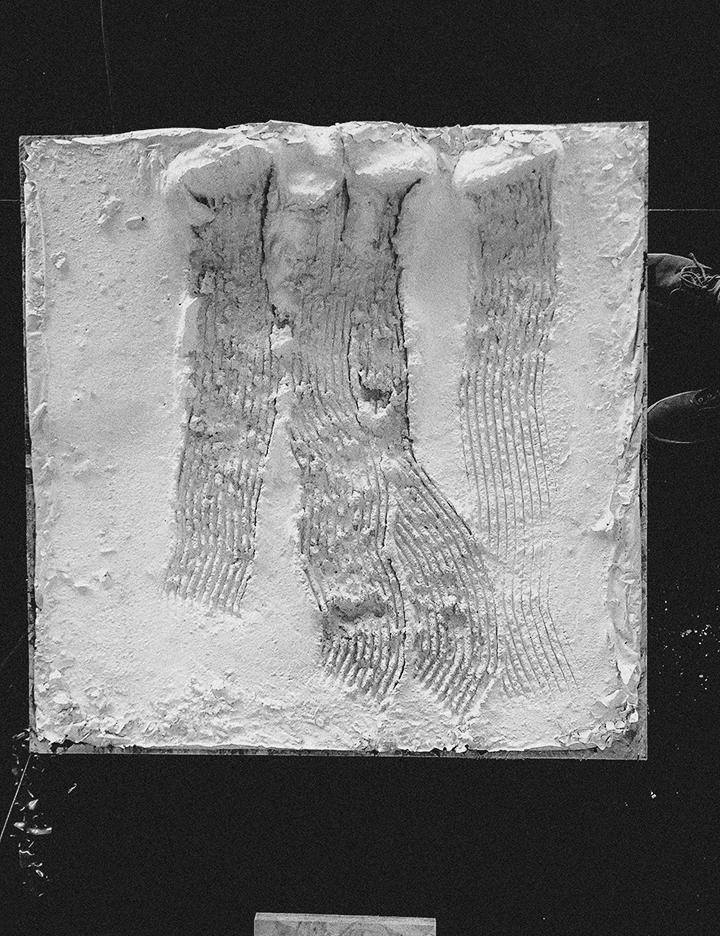
In this workshop, the focus was on developing tools that could be mounted on a robot and used to terraform a landscape - in this case, the moon - into an architecture. The goal was to create a space or a location where a space could eventually be installed, all done remotely from Earth.
View the official conference paper here.
Film: Click or Scan
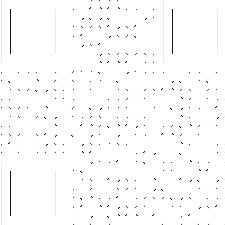
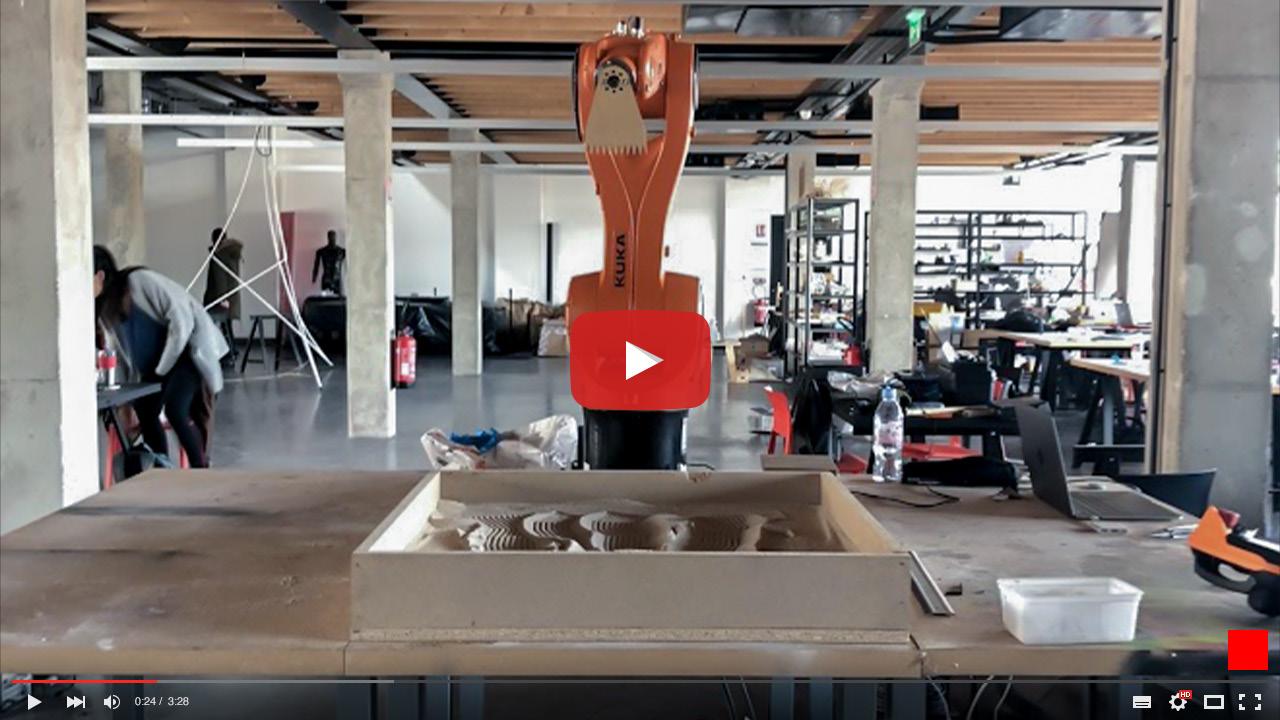
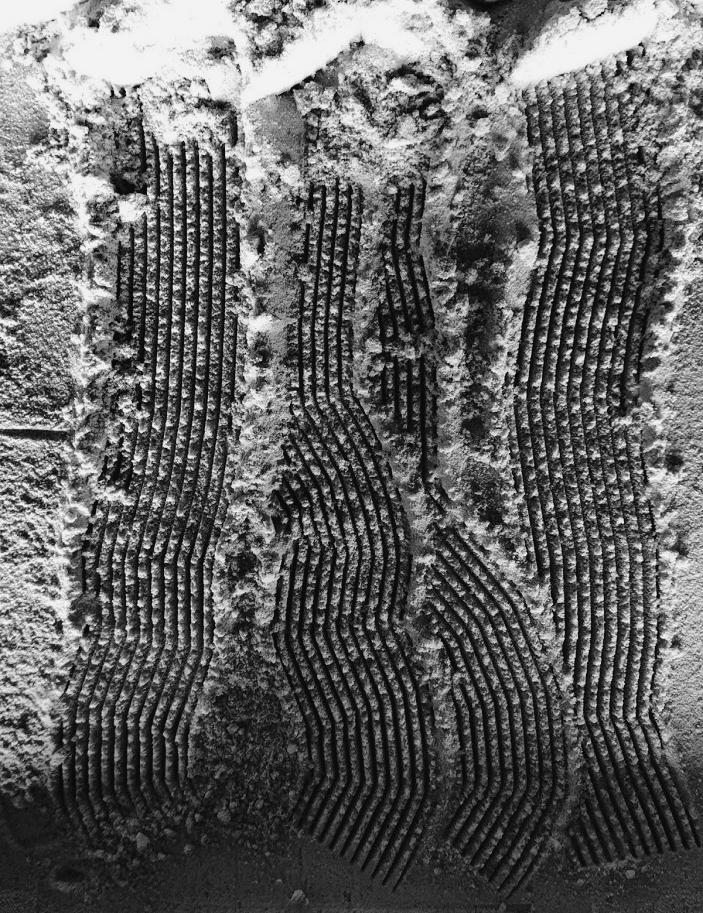
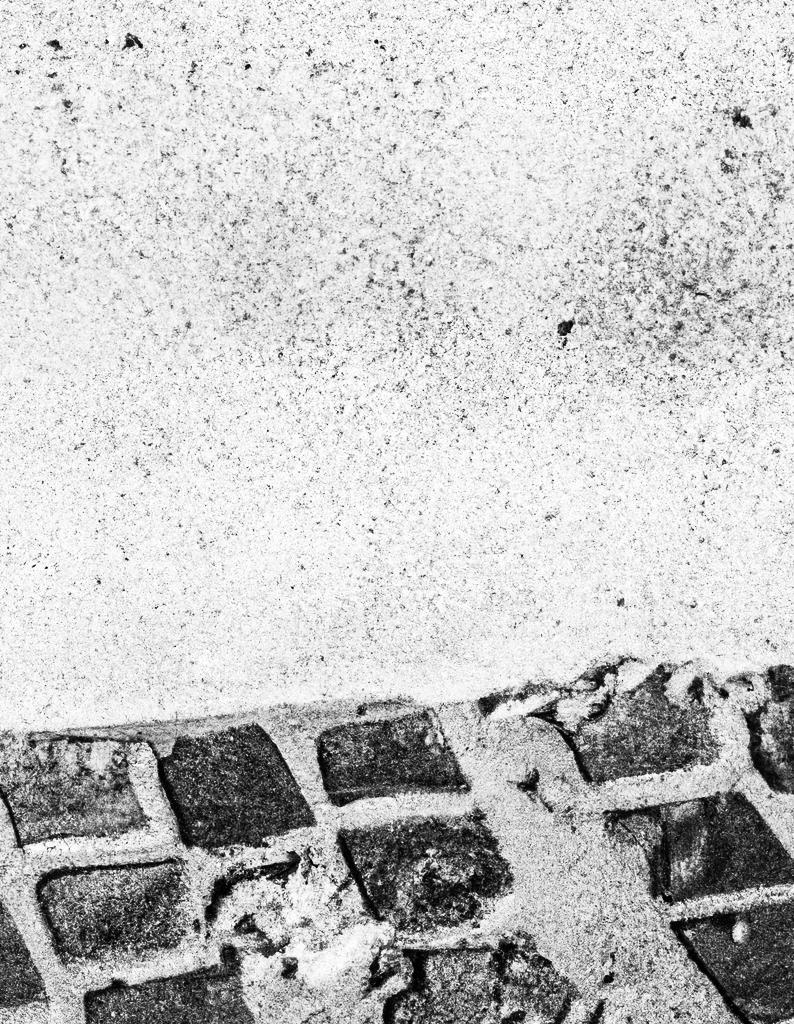
Spring 2019 Studio, Arron Sprecher, Principal Researcher at Material Topology Research Lab, Technion - Israel Institute of Technology & Co-Founder of Open Source Architecture (OSA)
Workshop, Tom Shaked & Karen Lee Bar-Sinai, Co-Researchers at Material Topology Research Lab, Technion - Israel Institute of Technology
Workshop, Romain Viricel, Filipe & Viricel
Workshop, Chandler Ahrens, Associate Professor at Washington University in St. Louis & Co-Founder of Open Source Architecture (OSA)
Workshop, Andrea Blum, Artist
Fall 2019 Studio, Emir Drahsan, Emir Drahsan Architecture & Planning
Workshop, Benedetta Tagliabue, Miralles Tagliabue EMBT
Workshop, Joël Andrianomearisoa, Studio Joël Andrianomearisoa
Workshop, Peter Cook, Archigram & CRAB Studio
Spring 2020 Studio, Odile Decq, President & Founder of Confluence Institute & Studio Odile Decq Workshop, David Tajchman, David Tajchman Architects
Workshop, Martin Detouf & Charles Ober, Co-Founder of Blast Studio (Martin) & Nodd Studio (Charles)
Fall 2020 Studio, Nicolas Hannequin, Associate Professor at Confluence Institute & Sciences- Po
Workshop, Neil Spiller, Author, AD Guest-Editor, Leadership Positions at Hawksmoor, Greenwhich University & Bartlett (UCL)
Workshop, Gaëtan Kohler, Architect & Ceramist at Gaëtan Kohler
Spring 2021 Studio, Esjieun Kim, Associate Professor at Confluence Institute & Co-Founder at Bunker Palace Architects
Workshop, Nicolas Floc’h, Artist & Professor at EESAB-Rennes
Workshop, Didier Faustino, Artist & Architect & Former Professor at AA & Cheif of French Architecture and Design Magazine CREE
Workshop, Marc Van Peteghem, French Naval Architect & Co-Founder at VPLP
Fall 2021 Studio, Colin Fournier, Co-Founder of Archigram & Emeritus Professor of Architecture & Urbanism at the Bartlett School of Architecture, UCL
Workshop, Alessandra Cianchetta, Founder & Architect at AWP Architecture
Workshop, Andrea Blum, Artist Workshop, Harald Fernagu, Artist
Workshop, Jeanne Gang, Founder & Architect at Studio Gang
Seminars
Bruno Dehan, Founder & Manager at Sequoia Engineering
Jacques Sautereau, Author, Critic & Former Director of the Post-Master on Urban
Change at l’Ecole Spéciale d’Architecture in Paris
Celine Saraiva, Author & Critic at Beaux-Arts Magazine & CREE, Founder of Archip-tips
Elisabeth Bacon, Senior Researcher at French Institute of Health and Medical Research
Julien Verhaeghe, Critic & Independent Curator at AICA France, Founder at Revue Possible & Professor at École Camondo & Université Catholique de l’Ouest, Angers
Thomas Sicouri, Architect/Computational Designer & Co-Founder at POOLP
Anas Koubaiti, Project & Development Manager at Studio Odile Decq
Théo Pagnon, Associate Architect & Engineer at Rogers Stirk Harbour + Partners
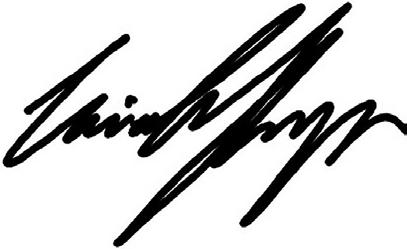
March 23, 2021
Re: Letter of Reference, Mr. Aidan Newsome, Student at Confluence Institute for Innovation and Creative Strategies in Architecture
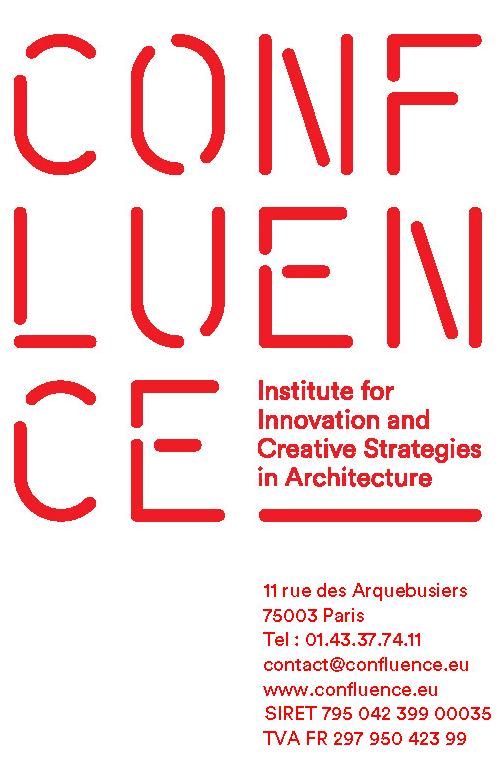
It is with great delight that I write this reference for my student, Aidan Newsome.
I met Aidan when he integrated Confluence Institute in 2019 and I have been following his education since then as his referent professor. He is currently preparing the RIBA Part 1 degree with great talent and dedication.
During the course of his studies and under my supervision, he has demonstrated promising ideas and an ability to work creatively and autonomously. I believe he has great potential and would be an ideal employee at your company.
In addition to his studies, Aidan helps our school in various ways. He assists current and new students with our school’s fabrication tools such as the KUKA robotic arm, 3D printers, CNC, laser cutter, and woodshop. He also helps us keep these spaces clean and organized, does minor fixes, and makes us aware of any equipment issues.
He also assists our student council with the production of our lecture series. He’s responsible for editing the video of these lectures and uploading them to our YouTube channel.
Aidan works well with and is likeable by other students, and he naturally wants to help whenever he can, whether it be a technical or personal problem.
I have no hesitation in recommending Aidan as I believe he would be an extremely positive asset to your company.
Should you have any queries at all, please feel free to contact me directly.
I wish Aidan and you all the best,
Nicolas Hannequin + 33 6 43 19 89 09nicolashannequin@confluence.eu
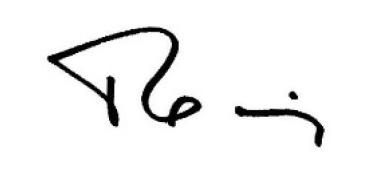
March 12, 2021
Dear Hiring Manager,
I freely recommend Aidan Newsome as a candidate for a position with your company. Aidan was employed as a Student Construction Intern with Paulsan Construction in the Summer of 2019. During his time with us, he showcased critical skills in the construction industry and demonstrated a great attitude that I believe will make him an excellent employee at your company.
Aidan began his internship by working closely with our team’s architectural designer, collaborating on ideas, and reviewing and annotating drawings on various projects. At the time, we were working on a large exterior sunroom addition for a residential customer. Using WinEst, he created an estimate for the customer that both Paulsan and the customer were pleased with.
Aidan also worked closely with our team’s Site Supervisors at various job sites, including Ferrero Canada, construction of a residential home, a two-story retail and residential construction project, and a Kindergarten Classroom addition. He spent most of his time at the Kindergarten Classroom addition, where he supplemented our Site Supervisor’s responsibilities. I specifically remember a phone-call with one of our most respected trade partners, where they expressed how well Aidan was engaged in the project, thought about what he was doing, and worked so well with everyone to meet the project’s timelines.
Aidan is a curious, hardworking individual and I believe that he would be a great asset in any company that he joins. If I can help any further, please do not hesitate to contact me as noted below.
Sincerely,
Paul McCaig, President Paulsan Construction Inc.

March 15, 2021
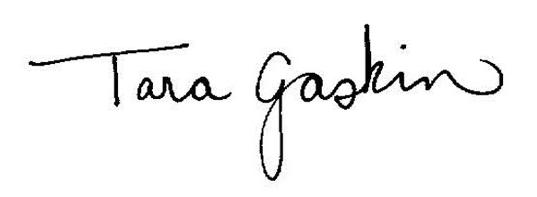
It is my pleasure to recommend Aidan Newsome as a candidate for a position with your company. Aidan was employed as a Student Architectural Intern with MMMC Architects in the Summer of 2020. Throughout his time with MMMC, he demonstrated excellent technical and creative skills that would make him an ideal employee at your company.
Aidan came to our office with an educational background in architectural design, digital tools and fabrication. He helped develop our fabrication studio at MMMC, and one of his first assignments was to create a process that would allow our team to 3D print Archicad BIM models. This enabled us to print directly from Archicad with excellent results without additional 3D modelling software or training. He successfully created a beautiful 1:250 scale model of our Acclaim Seniors day program project in progress, which the clients used for their promotional and fundraising activities.
Aidan also developed unique in-office programs such as a generative site model tool and an environmental analysis tool by integrating his knowledge in Grasshopper, C# and Python with Archicad. Due to the remote-work nature of the COVID-19 pandemic, he documented his research through a series of professionally recorded video tutorials that he produced. Aidan is creative, curious, and has excellent technical and communication skills. If his performance in our company is a good indication of how he would perform in yours, he would be an extremely positive asset to your program.
If I can be of any further assistance or provide you with any additional information, please do not hesitate to contact me.
Tara Gaskin, Architect, BEDS, M. Arch, OAA