
2019 - 2023
aidan.newsome@me.com
understonesabeach.com
linkedin.com/in/aidannewsome
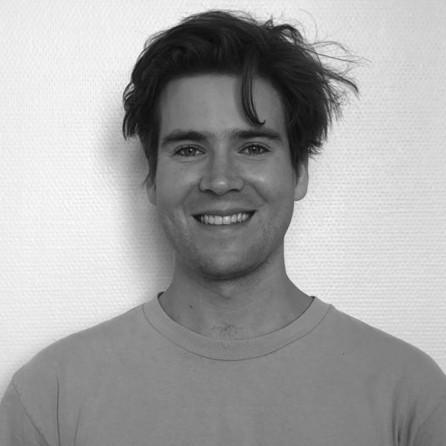
Aidan Newsome
+1 519 757 9699
2
Projects Circadian House XR Experience 7 Studio Colin Fournier New Hollywood: Virtual Reality Architecture 17 Semester 6 Studio - Colin Fournier - Fall 2021 Genetically Modified Collective Organisms 23 Semester 4 Studio - Nicolas Hannequin - Fall 2020 Participatory Peripherique 29 Semester 3 Studio - Odile Decq - Spring 2020 Modeling With Intuition 37 Semester 4 Workshop - Gaetan Kohler - Fall 2020 Thalassa Beach Resort Web Experience 41 Imagineer Consulting - Summer 2022 Remote Cabin Addition 43 MMMC Architects - Summer 2021 Digital Fabrication + Computational Design 47 Resume / CV 4 Reference Letters Odile Decq 50 Studio Odile Decq Colin Fournier 51 Studio Colin Fournier Nicolas Hannequin 52 Confluence Institute Tara Gaskin 54 MMMC Architects Paul McCaig 55 Paulsan Construction 3
Education
2019-2021 Bachelor of Architecture (RIBA/ARB Part 1), Confluence Institute, Paris
2017-2019 Bachelor of Arts (Economics), University of Guelph
2015-2016 Associate Degree in Turfgrass Management, University of Guelph
2014 Bachelor of Commerce, Dalhousie University
2018 Y Combinator Startup School
2018 The Hub Incubator Program, University of Guelph
2018 Designlab, Design 101
2015 Summer Company, Government of Ontario
Work experience
2021- 3D Generalist & Designer, Studio Colin Fournier, Paris/Lausanne/remote Spearheaded the creation of the immersive, real-time architectural project “Circadian House” by Colin Fournier, showcased at the international exhibition “Lighten Up! On Biology & Time” held at EPFL Pavilions in Lausanne, Switzerland.
2022 Architecture Studio Teaching Assistant, Confluence Institute, Paris/remote
Supported RIBA Part 1 and 2 students in learning the concepts and tools of “virtual architecture” through an intensive design studio led by renowned architect Odile Decq.
2022 Freelance, Imagineer Consulting, London/Cyprus/remote
Provided services to Imaginner Consulting for the development of a web-integrated, real-time architectural visualization of a resort, including photogrammetry processing, model optimization, and material enhancement.
2021 Freelance, MMMC Architects, Canada
Completed an architectural project for a remote cabin addition, employing photogrammetry for site and structure reconstruction, and leveraging Archicad and Unreal Engine to present design solutions through drawings and renders.
2020 Architecture Internship, MMMC Architects, Canada
Incorporated advanced digital tools into MMMC’s workflow, including environmental analysis through Ladybug Tools, seamless Grasshopper/Archicad integration for efficient site plan generation, and streamlined 3D printing capabilities using Archicad workflows.
2019 Construction Internship, Paulsan Construction, Canada
Oversaw construction of kindergarten addition, local mixed-use building, and high school elevator renovation, as well as created and reviewed construction drawings for bidding and execution phases.
4
2019-2021 Digital Fabrication Lab Technician, Confluence Institute, Paris
Assisted incoming students with onboarding and tutorials for digital fabrication tools, including software and hardware such as the KUKA robotic arm, Charly CNC, and various 3D printers, while managing maintenance and repairs.
2019-2021 Lecture Series Production Assistant, Confluence Institute, Paris
Assisted in the producing the student-run lecture series Forum x Confluence and Confluence Spring 2021 Lecture Series, featuring speakers like Didier Faustino, Neil Spiller, Massimiliano & Doriana Fuksas, :mentalKLINIK, Antoine Picon, and Jacques Rougerie; additionally,managed video content editing, graphics and animations creation, and transcription and translation of French-only content to English for various social channels.
Other Intern, The Yacht Week, Greece/Croatia, 2018-2019; Server/Bartender, Bell City Brewing Co., 2018; Property Manager, Rhombus Investments, 2018-; Student Tech, Traffic Services at City of Brantford, 2017; Founder at Bluebirdd (2018), Fibrtex (2018), & Freshman Pool and Property (2015); Skateboarding Instructor, Muskoka Woods, 2013
Tools Rhino & Grasshopper, BIM (Archicad & Revit), Unreal Engine & Blueprint, RealityCapture, Perforce, Maya, 3ds Max, Blender, iClone, Substance Painter Designer, 3D printing, Python scripting, CNC machining, laser cutting, KUKA robotic arm operation, Adobe Id, Ai, Pr, LrC, Ps, Houdini, DaVinci Resolve, Reaper, Google Workspace, Microsoft 365 and more
Press
2021 AD Magazine, “Emerging Talents: Training Architects”
2018 The Ontarion, “CBaSE program provides launchpad for aspiring local entrepreneurs”
2018 University of Guelph, “Cohort 9 of The Hub Incubator”
Exhibitions
2023 Circadian House by Studio Colin Fournier, “Lighten Up! On Biology and Time”, EPFL Pavilions, Lausanne, Switzerland
References Enclosed within this document, you will find reference letters from my previous employers and academic supervisors.
5
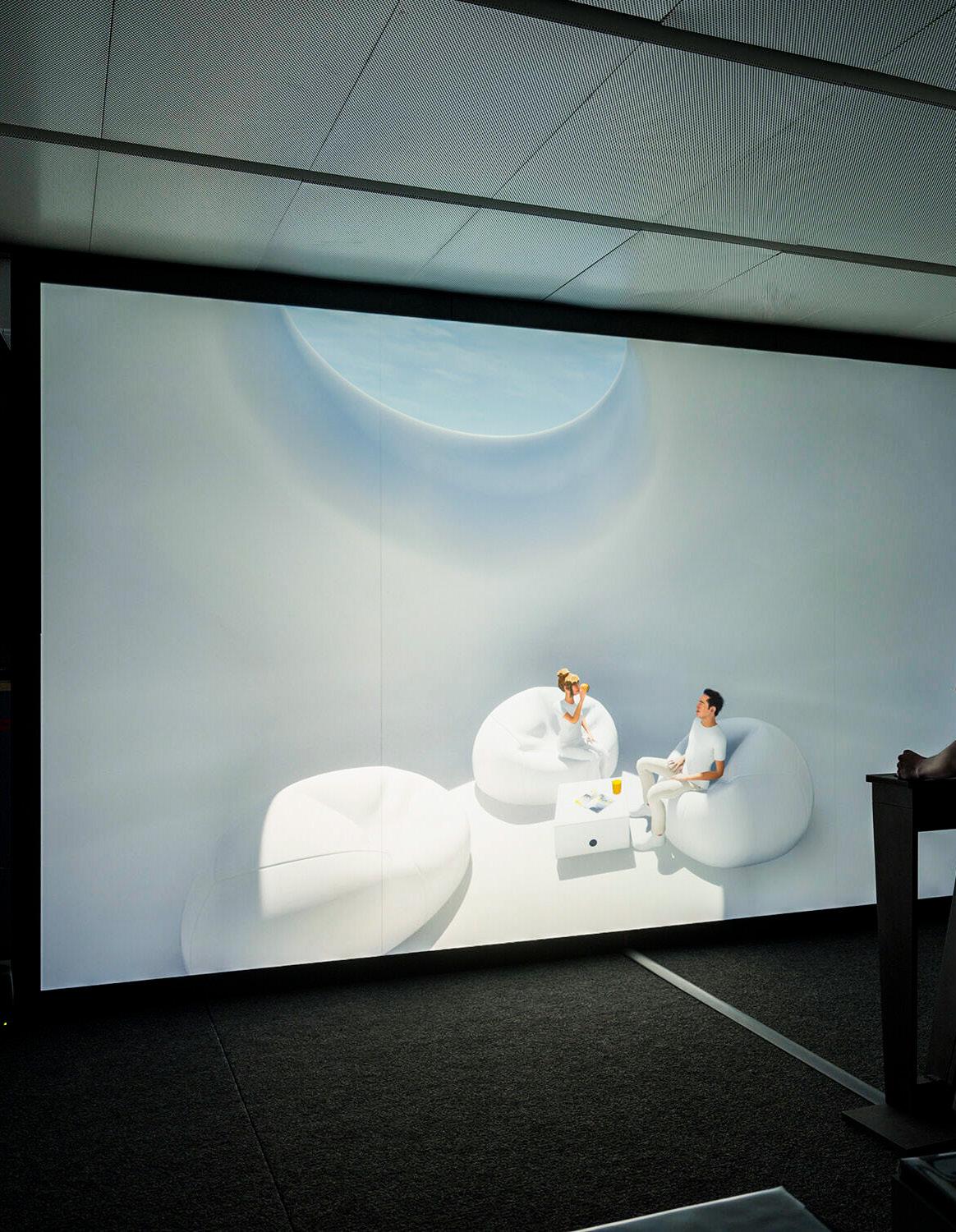
Circadian House XR Experience

Studio Colin Fournier
Following my final Part 1 semester at the Confluence Institute, I collaborated with Colin Fournier on his “Circadian House” project, an immersive installation for EPFL Pavilions in Lausanne, Switzerland. The project will be exhibited from March to July 2023 during the “Lighten Up! On Biology and Time” exhibition. I lead the development of the immsersive experience, and I am currently pursuing an Epic Games MegaGrant for its further enhancement.
Demo: Scan or Click

7
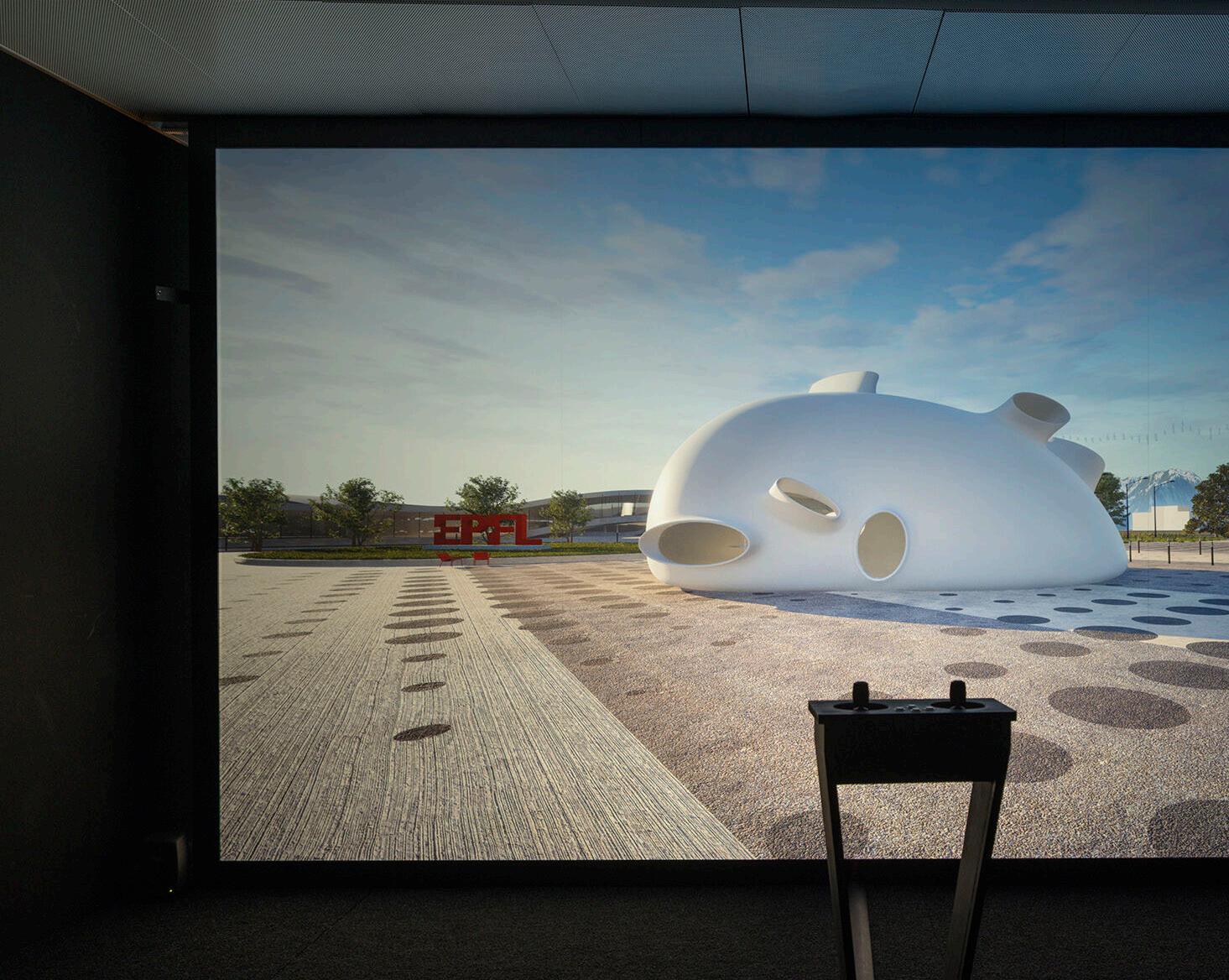

8


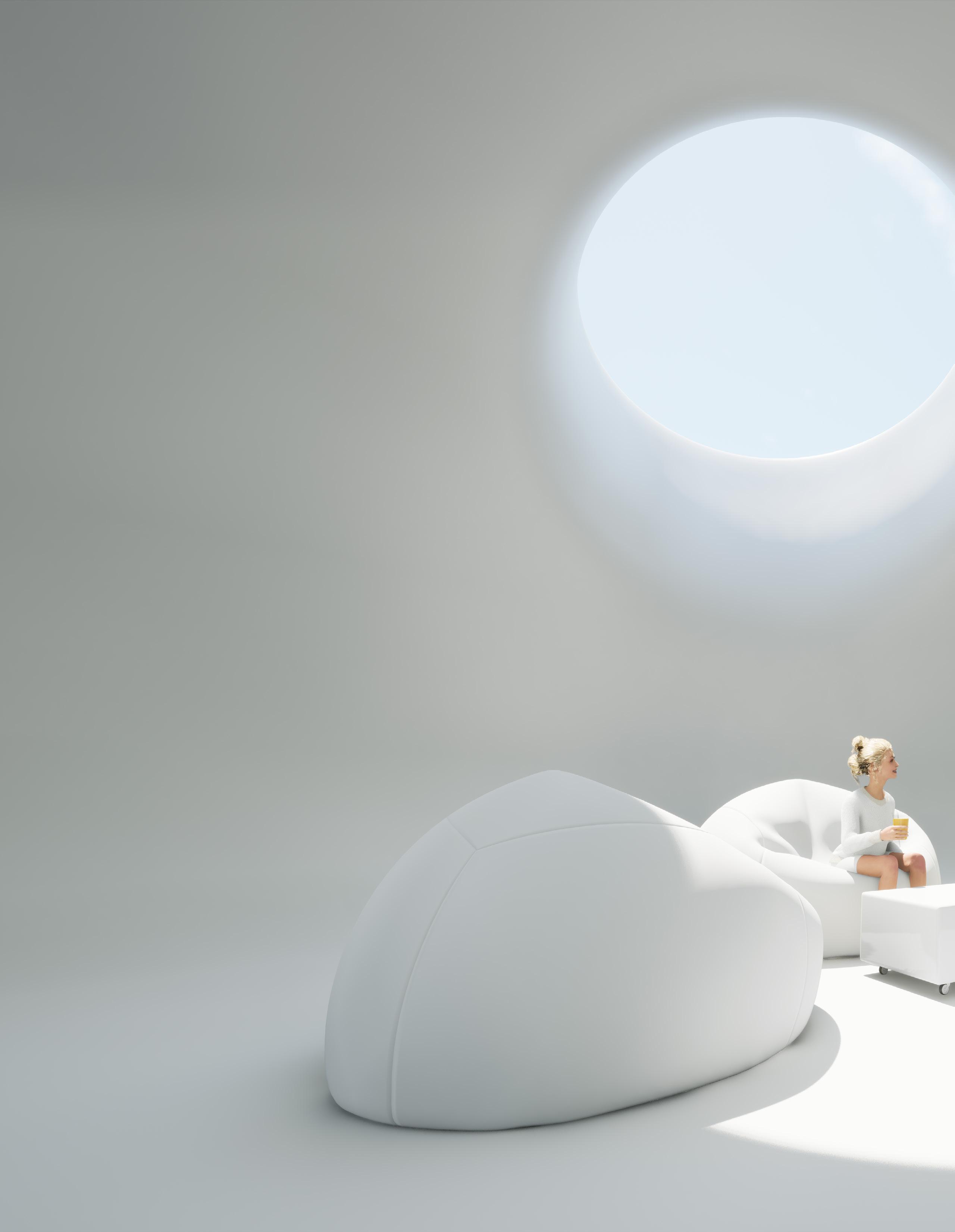
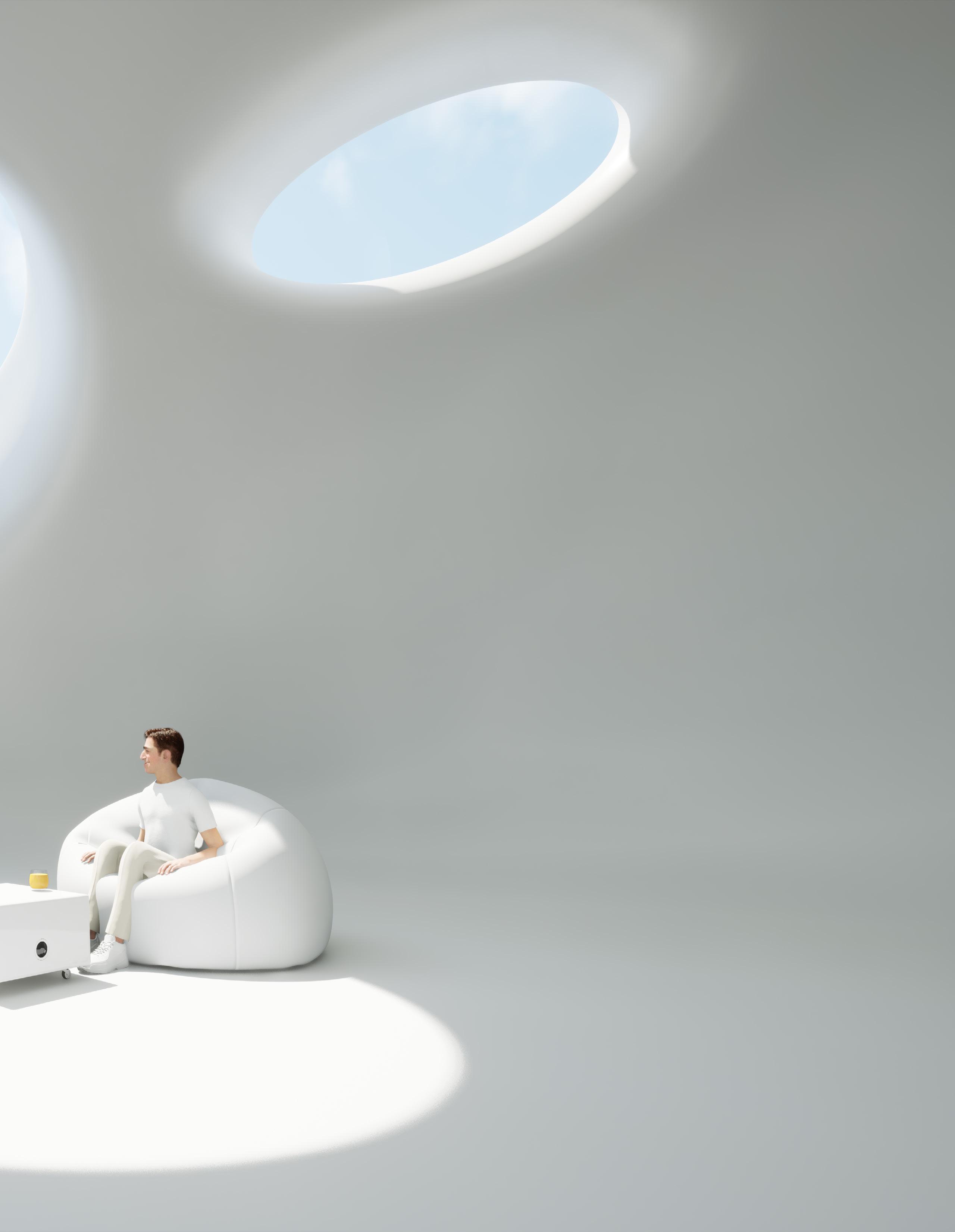
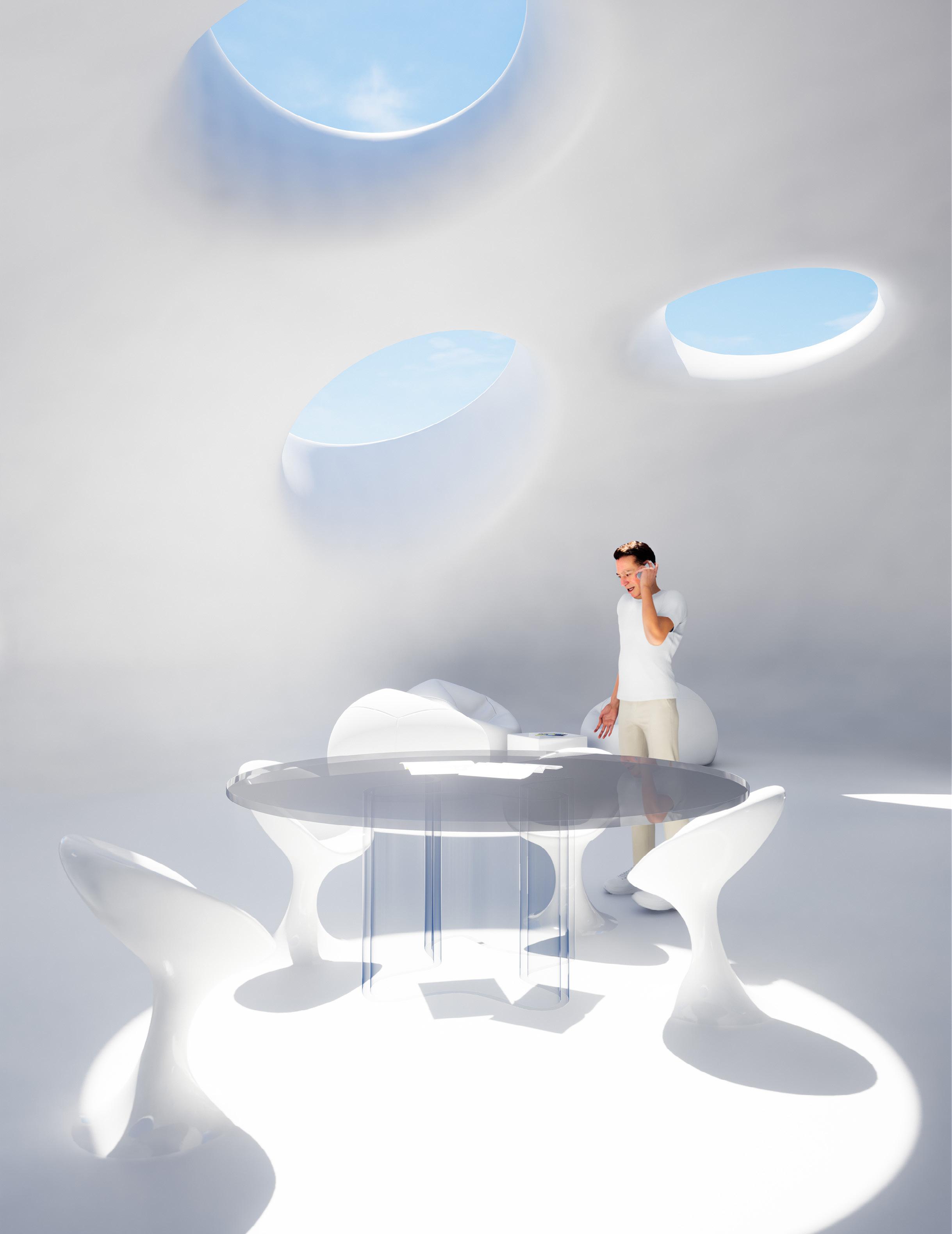


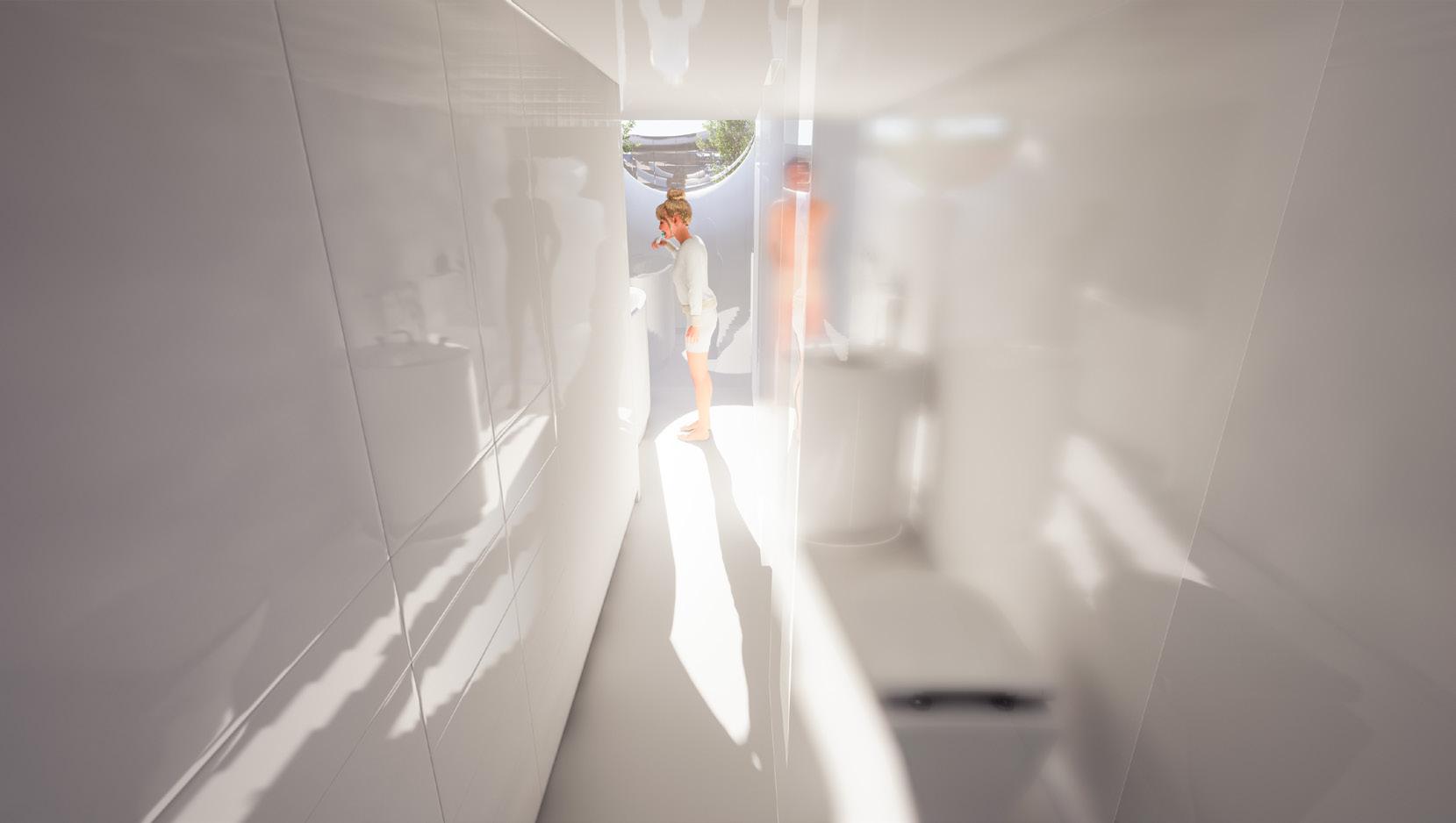
14


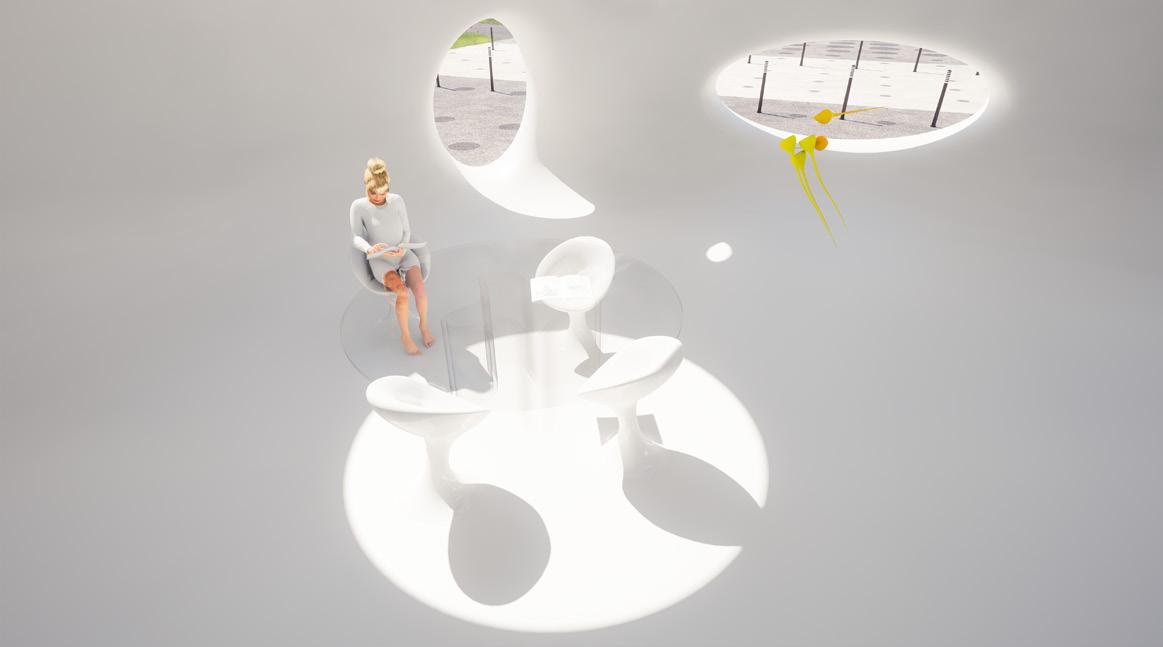

New Hollywood: Virtual Reality Architecture

Semester 6 Studio - Colin Fournier - Fall 2021
During my final Part 1 semester at Confluence Institute, I concentrated my studio project on the intersection of architecture and virtual reality, exploring its historical trajectory and future impact on architecture. I imagined the city of the future as a complex software, running personalized dream-like worlds through advanced interfaces like Neuralink’s brain-computer technology.
Film: Scan or Click

17




20





Genetically Modified Collective Organisms

Semester 4 Studio - Nicolas Hannequin - Fall 2020
Genetically Modified Collective Organisms (GECOs) investigates the future of public spaces through the lenses of architecture, gene editing, open-source software, and biological 3D printing. This project is a response to Michelangelo Antonioni’s iconic film L’Avventura, drawing inspiration from its set in a piazza in Noto, Sicily in the early 60s.
Film: Scan or Click
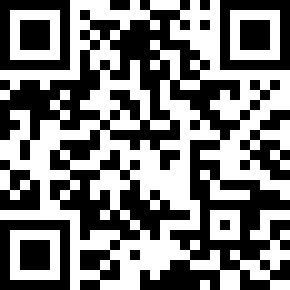
23

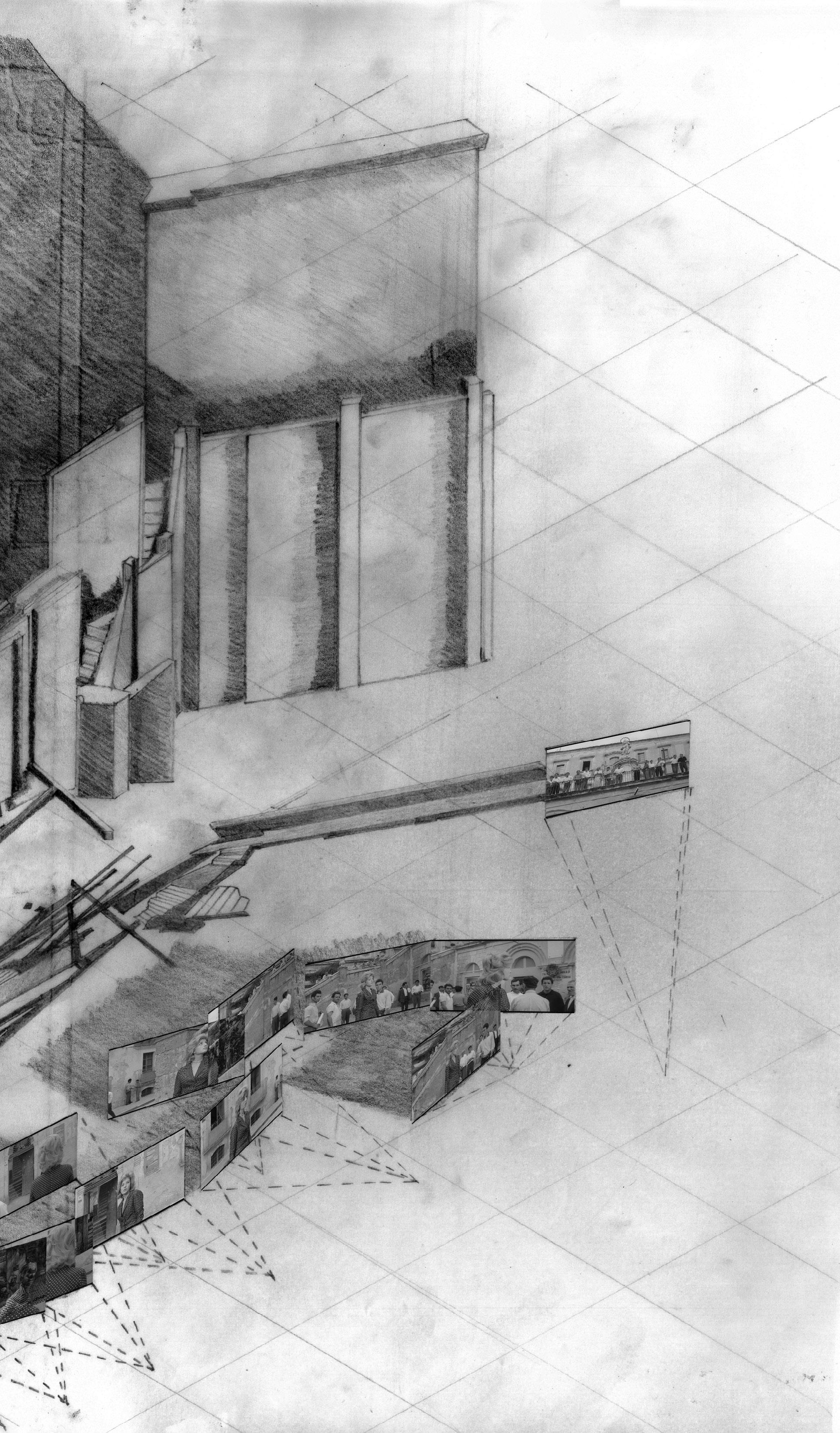

26
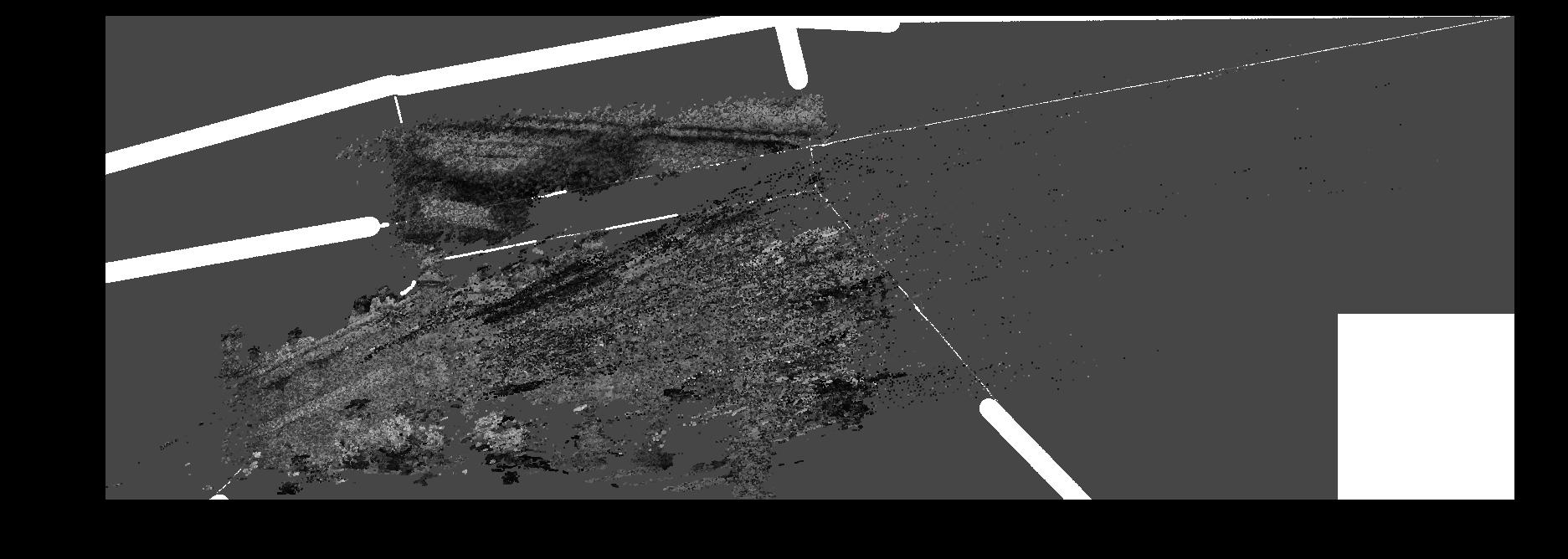

27

Participatory Peripherique
Semester 3 Studio - Odile Decq - Spring 2020
Amid the 2020 lock down, I was inspired by the radical architectural movements of the 60s, the “architect as an artist” concept, and projects such as Yona Friedman’s “Flatwriter.” My proposal for new urban development on Paris’ infamous peripherique involved a vibrant, creative script that could generate infinite urban interventions using specific points of intensity. This project suggested a paradigm shift where the architect or urban planner only designs the algorithm, thereby allowing citizens to create their own unique spaces within algorithmically defined bounds.
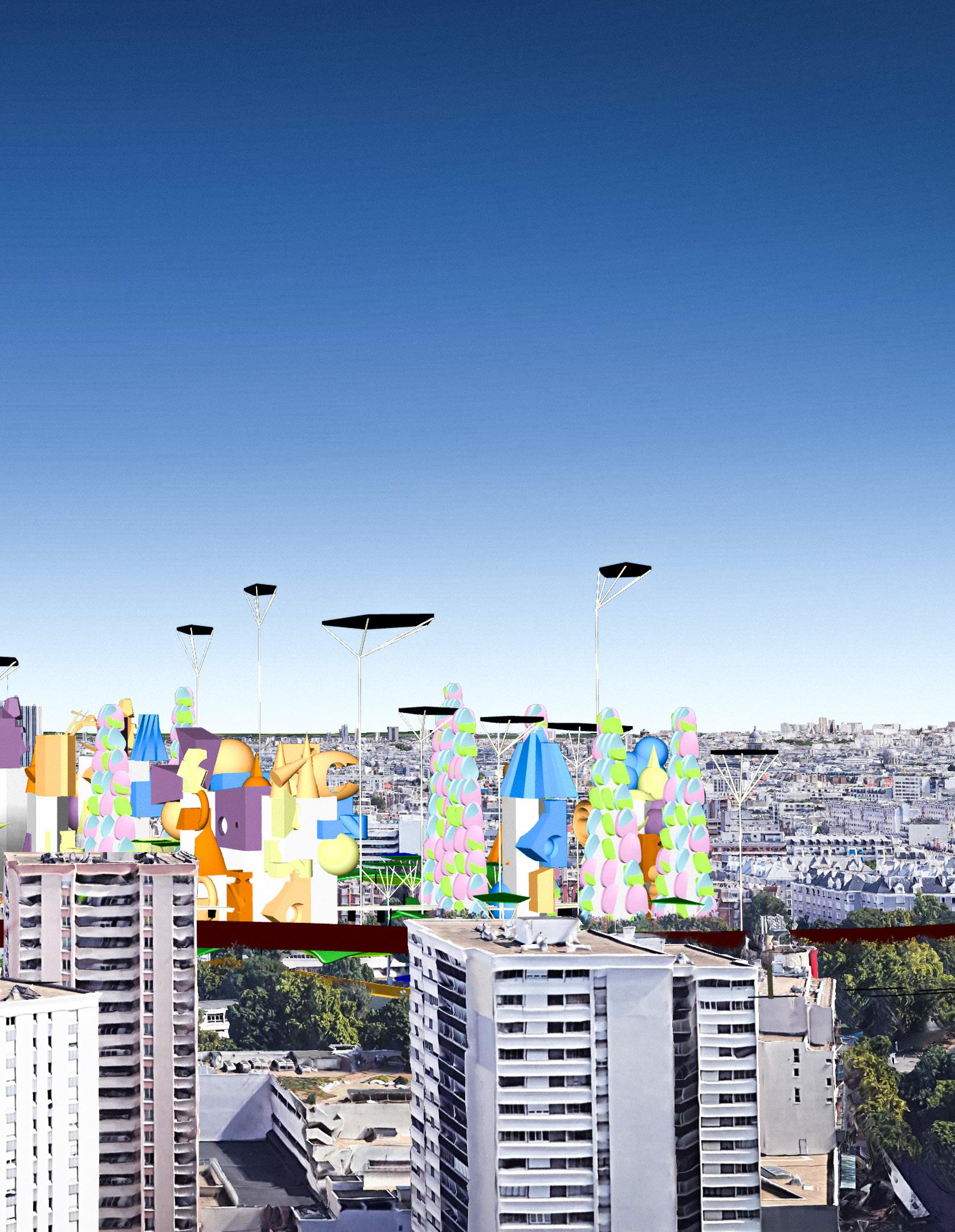





34

35

Modeling With Intuition
Semester 4 Workshop - Gaetan Kohler - Fall 2020
In this workshop, we were tasked with modeling through intuition using only wooden skewers and hot glue. The primary objective was to demonstrate how large-scale models could be quickly constructed using inexpensive materials while emphasizing the importance of working with your hands and tapping into your creative intuition.

37

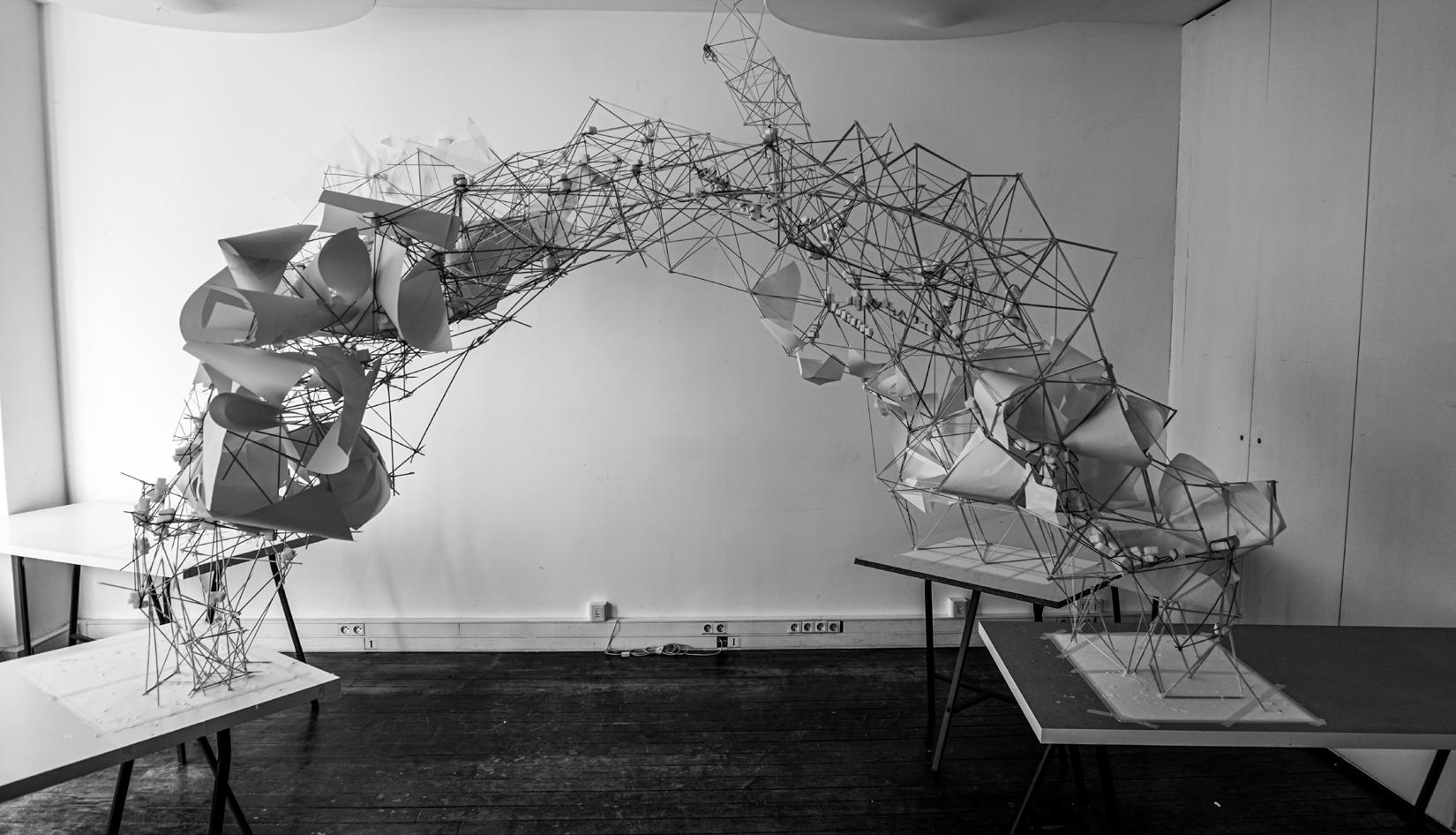
38
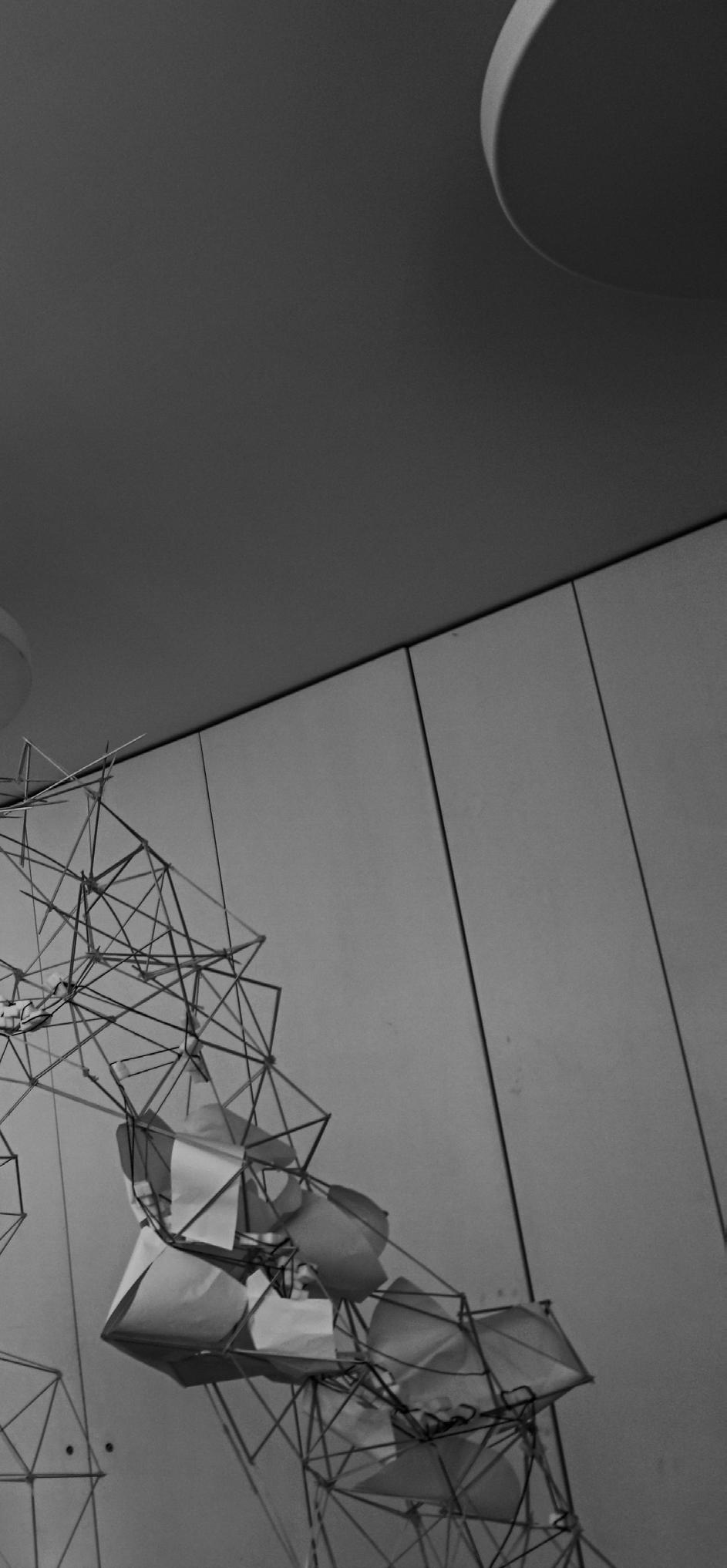



Thalassa Beach Resort Web Experience


Imagineer Consulting - Summer 2022
In the summer of 2022, I began consulting on real-time architectural projects. One such assignment involved assisting Imagineer Consulting with creating a real-time, interactive model of a resort for their client’s website. Despite their team’s capabilities in “arch viz”, they lacked expertise in the application of real-time technologies for web-use. My role spanned from processing drone image photogrammetry and refining the scans in ZBrush, to translating their 3ds Max model into a webcompatible, real-time version. Part of the process also involved replacing their high-poly models and high-resolution textures with web-friendly alternatives.
Demo: Scan or Click
41
Remote Cabin Addition
MMMC Architects - Summer 2021
In the summer of 2021, I collaborated with MMMC Architects on a remote cabin addition in Temagami, Ontario. After spending a night with the family at the site to understand their needs, I documented the existing structure and the site’s topography, creating a photogrammetry scan for reference due to limited access to conventional surveying tools. I then developed two design options in Archicad and produced realistic renders of both options for the client.


44



Digital Fabrication + Computational Design

My YouTube channel is a repository for my work in digital fabrication, computational design, and immersive reality, specifically as they apply to architecture. It hosts a range of content, from videos documenting past projects and current experiments to tutorials aimed at artists, architects, and designers.
YouTube: Scan or Click

47
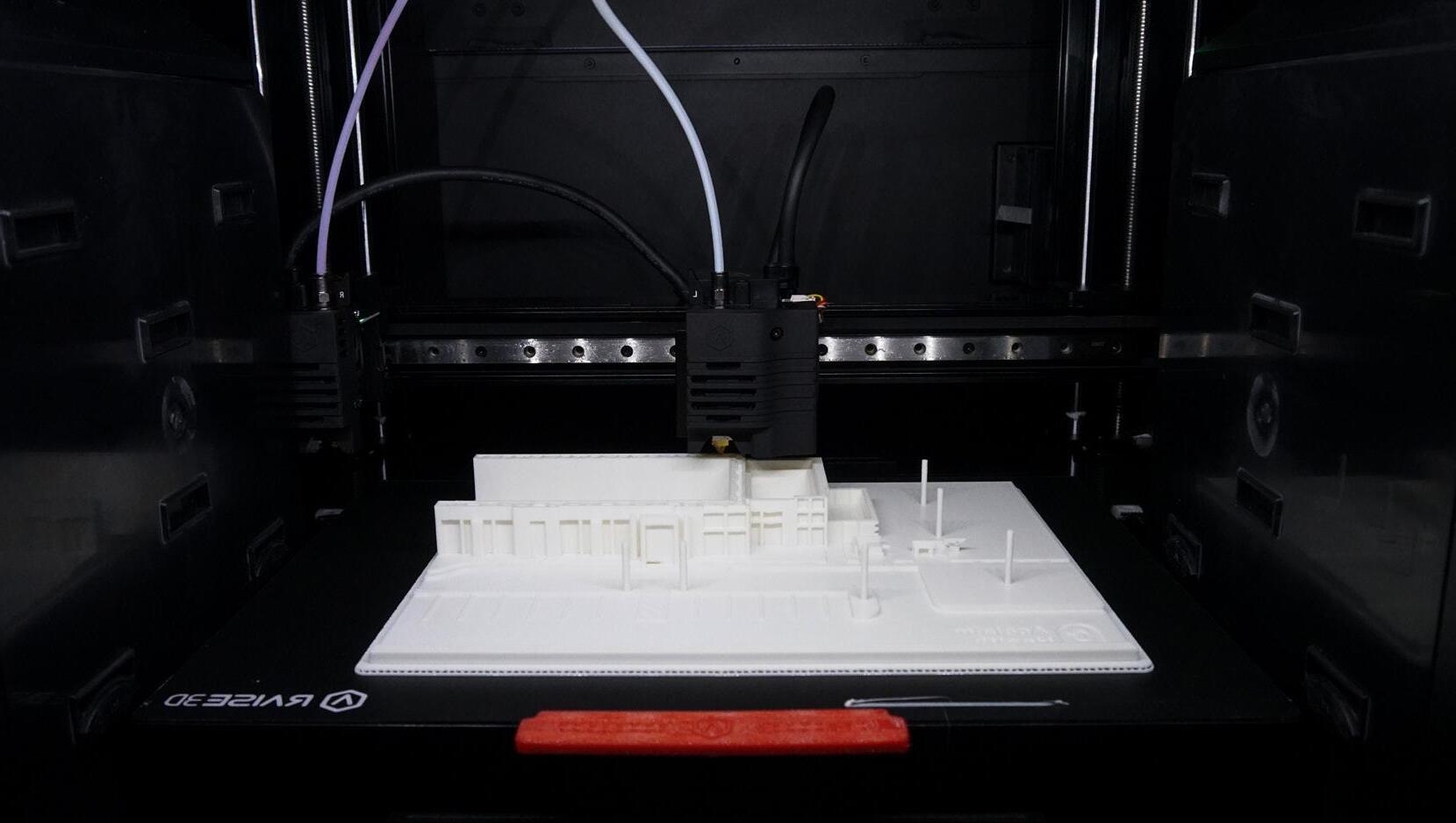

48


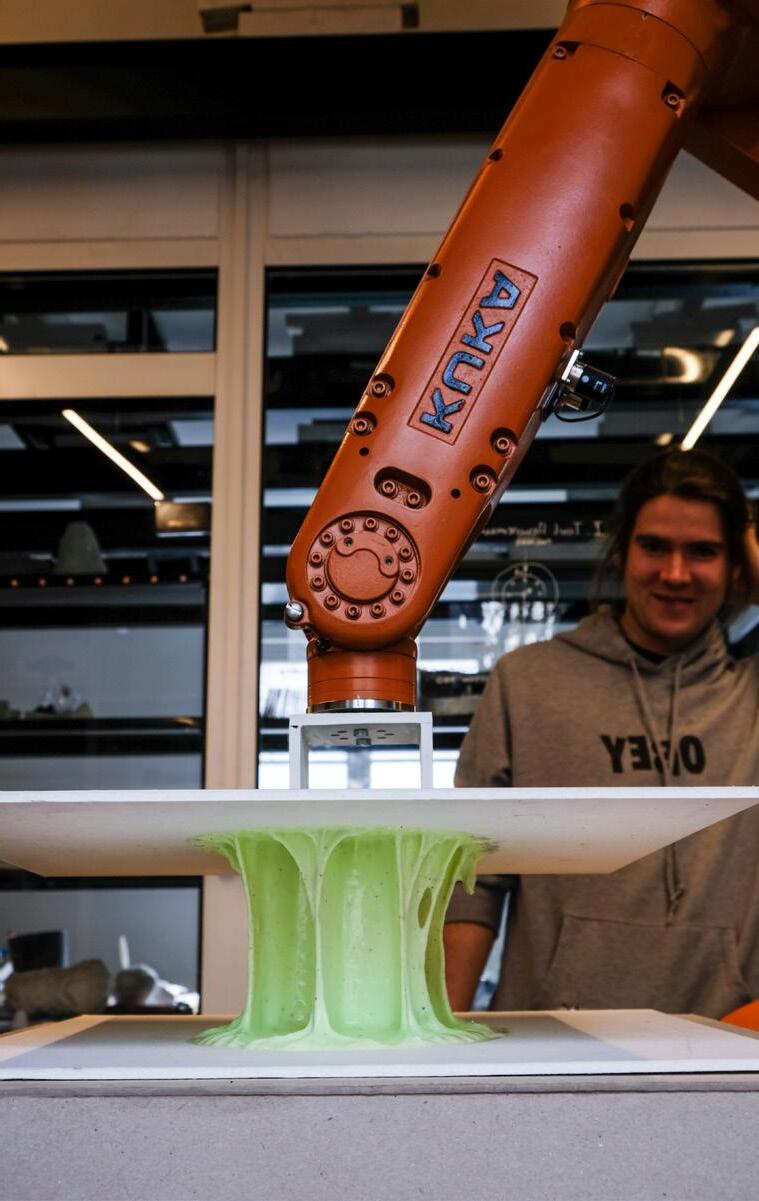
RECOMMENDATION LETTER
To whom it may concern,
I would like to recommend to your attention a young student, Aidan Newsome.
I've known Aidan since he started his studies at Confluence Institute and he is now starting the diploma cycle.
He has always been a deeply involved student all along his studies. Since starting at Confluence he has been motivated by researches on digital and new technologies.
He is talented in design, using all means of designing from hand to Oculus, and his ideas are very good.

He has proven to be an enthusiastic, competent actor, and creative subject in his work and also fully involved in the school development. He is a great sociable person, well integrated, has good feelings in relationships, and is able to work alone or on a team.
I can warmly recommend Aidan,
Paris, May 2023
Odile DECQ

UCL BARTLETT FACULTY OF THE BUILT ENVIRONMENT

BARTLETT SCHOOL OF ARCHITECTURE
Wates House, 22 Gordon Street
London WC1H OQB
Professor Colin Fournier Emeritus Professor of Architecture and Urbanism
Telephone: E-mail: +33 (0)7 8890 2625 colin.fournier@me.com
Re: Recommendation for Aidan Newsome
Paris, Wednesday the 17th of May, 2023
To whom it may concern,
It is with enthusiasm that I write this recommendation for Aidan Newsome, an outstanding former student of mine at the Confluence Institute in Paris and a key member of the design team for the development of experimental projects in my office, in particular the "Circadian House" .
I have witnessed Aidan's exceptional growth, both during his final year of his Part 1 academic studies and throughout the past 16 months, during which time we worked closely together on the Circadian House. He has the ability to transform innovative designs into both tangible and virtual reality, demonstrating proficient use of cutting-edge software such as Unreal Engine, Maya, and Rhino/Grasshopper, as well as showcasing his talent in computational design and scripting.
Aidan is a most unusual team member in that he posesses outstanding design skills as well as administrative skills, assisting with contract proposals, negociations, budgeting and client meetings with remarkable diligence and efficiency. In addition, his ability to seamlessly switch between working autonomously and collaborating within a team contributed significantly to the success of our project. He is much loved by his peers because of his positive and supportive personality as well as respected by clients for his professional demeanor and efficiency. Aidan has a playful imagination that leads him to undertake highly innovative design projects but he also possesses a great understanding of the complexities of architectural design, complemented by a practical grasp of the tools and logistics involved in bringing a design project to fruition.
I wholeheartedly recommend Aidan for your consideration. I have no doubt that his personal qualities and his professional skills will make him a valuable addition to any team or project.
Should you require any further information as to his performance or character, please do not hesitate to contact me.

Yours sincerely,
Professor Colin Fournier
The Bartlett University College London Wates House 22 Gordon Street London WC1H OQB Tel: +44 (0)20 7679 7504 Fax: +44 (0)20 7679 4831 architecture@ucl.ac.uk www.bartlett.ucl.ac.uk/architecture
Objet: Letter of reference

C l1 I\I F L LJ E I\I
Institute for Innovation and Creative Strategies in Architecture
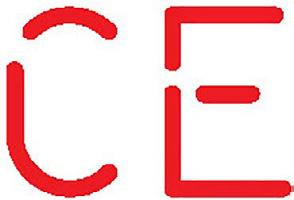
11 rue des Arquebusiers 75003 Paris
Tel: 01.43.37.74.11
contact@confluence.eu
www.confluence.eu
SIRET 795 042 399 00035
1VA FR 297 950 423 99
To Whom It May Concern,
It is with great delight that I write this reference for my student, Aidan Newsome.
I met Aidan when he integrated Confluence Institute in 2019 and I have been following his education since then as his referent professor. He is currently preparing the RIBA Part 1 degree with great talent and ded ication.
During the course of his studies and under my supervision, he has dem onstrated promising ideas and an ability to work creatively and autonomously. I believe he has great potential and would be an ideal employee at your company.
In addition to his studies, Aidan helps our school in various ways. He assists current and new students with our school's fabrication tools such as the KUKA robotic arm, 3D printers, CNC, laser cutter, and woodshop. He also helps us keep these spaces clean and organized , does minor fixes, and makes us aware of any equipment issues.
He also assists our student council with the production of our lecture series. He's responsible for editing the video of these lectures and uploading them to our YouTube channel.
Aidan works well with and is likeable by other students, and he naturally wants to help whenever he can, whether it be a technical or personal problem.
Paris, March 23rd 2021
I have no hesitation in recommending Aidan as I believe he would be an extremely positive asset to your company
Should you have any queries at all, please feel free to contact me directly.

I wish Aidan and you all the best, Nicolas Hannequin + 33 6 43 19 89 09 nicolashannequin@confl uence.eu

15 March 2021
Re: Letter Of Reference, Mr. Aidan Newsome, Student Architectural Intern
Dear Hiring Manager,
It is my pleasure to recommend Aidan Newsome as a candidate for a position with your company. Aidan was employed as a Student Architectural Intern with MMMC Architects in the Summer of 2020. Throughout his time with MMMC, he demonstrated excellent technical and creative skills that would make him an ideal employee at your company.
Aidan came to our office with an educational background in architectural design, digital tools and fabrication. He helped develop our fabrication studio at MMMC, and one of his first assignments was to create a process that would allow our team to 3D print ArchiCAD BIM models. This enabled us to print directly from ArchiCAD with excellent results without additional 3D modelling software or training. He successfully created a beautiful 1:250 scale model of our Acclaim Seniors day program project in progress, which the clients used for their promotional and fundraising activities.
Aidan also developed unique in-office programs such as a generative site model tool and an environmental analysis tool by integrating his knowledge in Grasshopper, C# and Python with ArchiCAD. Due to the remote-work nature of the COVID-19 pandemic, he documented his research through a series of professionally recorded video tutorials that he produced.
Aidan is creative, curious, and has excellent technical and communication skills. If his performance in our company is a good indication of how he would perform in yours, he would be an extremely positive asset to your program.
If I can be of any further assistance or provide you with any additional information, please do not hesitate to contact me.
Sincerely,
MMMC Architects

 Tara Gaskin, Architect, BEDS, M. Arch, OAA
Tara Gaskin, Architect, BEDS, M. Arch, OAA

March 12th, 2021
Dear Hiring Manager
Re: Letter of Reference, Mr. Aidan Newsome, Student Construction Intern I freely recommend Aidan Newsome as a candidate for a position with your company. Aidan was employed as a Student Construction Intern with Paulsan Construction in the Summer of 2019. During his time with us, he showcased critical skills in the construction industry and demonstrated a great attitude that I believe will make him an excellent employee at your company.
Aidan began his internship by working closely with our team's architectural designer, collaborating on ideas, and reviewing and annotating drawings on various projects. At the time, we were working on a large exterior sunroom addition for a residential customer. Using WinEst, he created an estimate for the customer that both Paulsan and the customer were pleased with.
Aidan also worked closely with our team's Site Supervisors at various job sites, including Ferrero Canada, construction of a residential home, a two-story retail and residential construction project, and a Kindergarten Classroom addition. He spent most of his time at the Kindergarten Classroom addition, where he supplemented our Site Supervisor's responsibilities. I specifically remember a phone-call with one of our most respected trade partners, where they expressed how well Aidan was engaged in the project, thought about what he was doing, and worked so well with everyone to meet the project’s timelines.
Aidan is a curious, hardworking individual and I believe that he would be a great asset in any company that he joins. If I can help any further, please do not hesitate to contact me as noted below.
Sincerely,
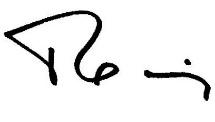 Paul McCaig, President Paulsan Construction Inc.
Paul McCaig, President Paulsan Construction Inc.

408Henry St,
ON N3S 7W1 | Fax: 888-314-6743 | www.paulsan.com
Unit #1, Brantford,
Aidan Newsome aidan.newsome@me.com +1 519 757 9699 understonesabeach.com linkedin.com/in/aidannewsome













































































 Tara Gaskin, Architect, BEDS, M. Arch, OAA
Tara Gaskin, Architect, BEDS, M. Arch, OAA

 Paul McCaig, President Paulsan Construction Inc.
Paul McCaig, President Paulsan Construction Inc.
