ALAIN HEURTELOU PORTFOLIO OF

B.A.S Architecture, McEwen School of Architecture, Laurentian University
Tel : 514-297-6723
Email: aheurtelou@laurentian.ca
Hello, I am Alain Heurtelou, a student at the McEwen School of Architecture. During my bachelor's degree, I gained knowledge in structural building analysis, topography, urban design, building design, and photography. I am happy to share with you some school projects that I have done in groups and individually. Also, featured in this portfolio are projects in which I had the chance to contribute to their realization in 2009-14 with International organizations, and architectural offices:Care Haiti,HELP and SOGETRA

Research subject for the master's degree in architecture
Research into sustainable and ecological urban development using renewable energies to protect the environment and improve the quality of life of local residents of the Caribbean.
This research focuses on:
Population growth challenging
Residential and industrial zoning limitations
Management of local resources in construction to optimize economic, social, cultural, and environmental impact
Implement passive and sustainable design principles in a multi-residential context
Protection from natural disasters
Respect local residents' culture, wilderness, and wildlife
Promotion of urban heritage and urban tourism
Create a place for cultural expression
STUDENTS PLAY HOUSE, GROUP DESIGN PROJECT
INHABITABLE WALL
CONCEPTION EVENT BUILDING AND FESTIVE ACTIVITY ON DURHAM STREET, SUDBURY
HAND DRAWING FESTIVE ACTIVITY ON STE-CATHERINE STREET IN MONTREAL
WILDLIFE PHOTOGRAPHY
SHELTER PROJECTS IN HAITI, OFFICES: CARE, HELP, ARCHITECTE DE L'URGENCE
INSPECTION DIGICEL TOWER IN HAITI
SOGETRA
01 02 03 04 05 06 07
CONTENT
STUDENTS PLAY HOUSE, GROUP DESIGN PROJECT
The goal of this project was to design a building that could house 70 rooms for students. Two groups of students were targeted, those who have children, and those who are single. The buildings were also required to include the following programs:
Restaurant Store
Mechanical room
Laundry room


Gym, a pharmacy

Terrace, a green roof
Two-level underground parking with a capacity for 200 vehicles. Finally an urban centre with space and games outside the building.
Our group developed a design plan based on data from the land and the existing building. Two additional proposed buildings were designed
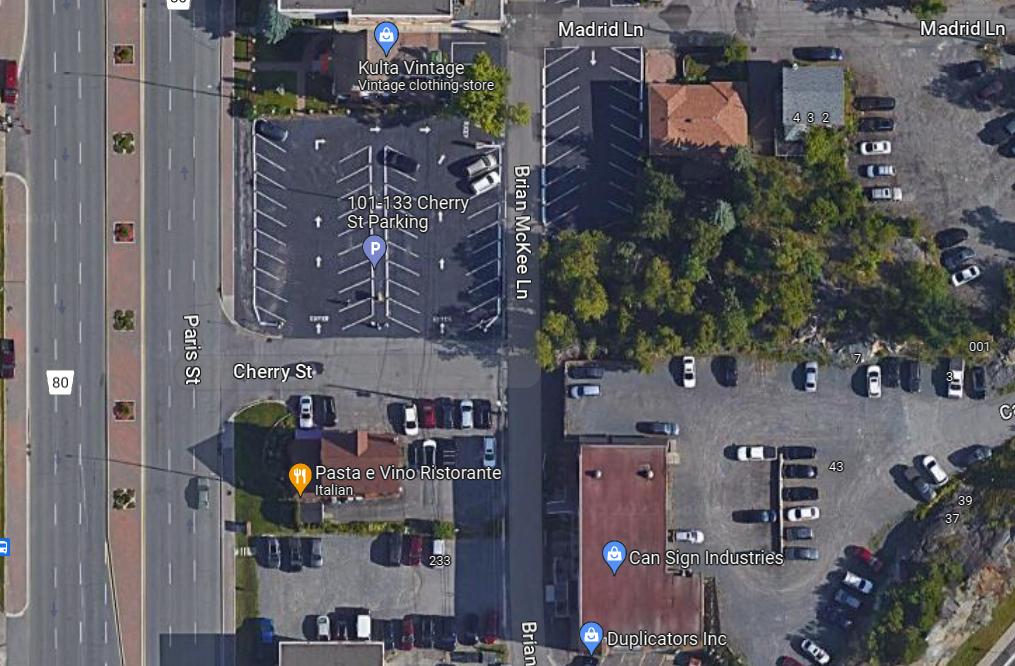
+
Place
for commercial building
residence
Place for residence building
Urban space
Proposed construction site
Case studies
Our group drew inspiration from the following buildings for the design of the Student
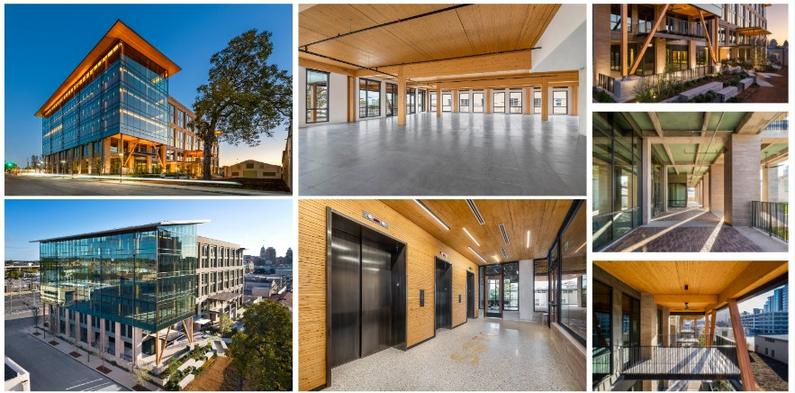
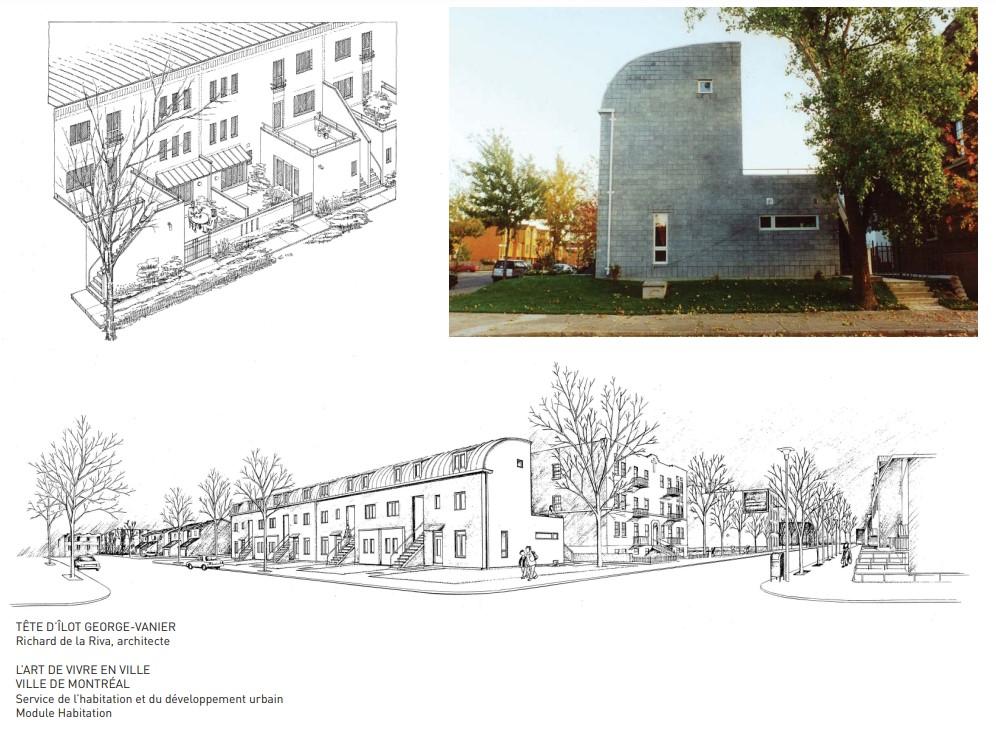
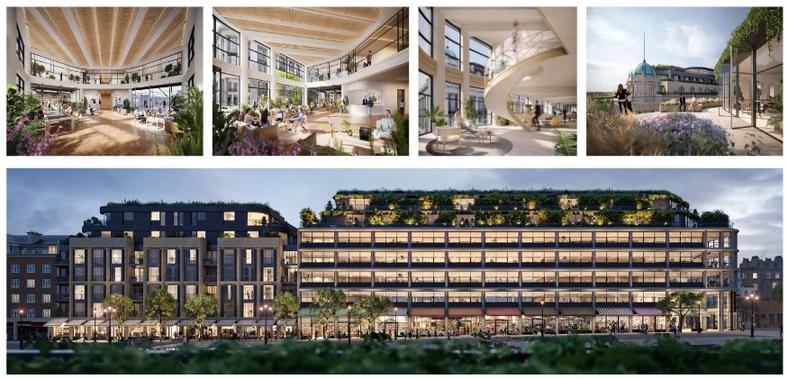
Playhouse
Soto Building - Mass Timber Texas Office
Axonometric view of the proposed buildings





Site plan
plan
Urban




 Main entrance to the shopping centre and the residence buildings on Paris Street
Acces to residence
Acces to comercial centre
The restaurant
The gym
Main entrance to the shopping centre and the residence buildings on Paris Street
Acces to residence
Acces to comercial centre
The restaurant
The gym
The first building on the right will house the commercial spaces, the mechanical room, the daycare, the gym, the pharmacy, and the students without families with one and 2 bedrooms.
The second building is intended to accommodate students who have families. They will have between two and three bedrooms. The second building is divided into two blocks, separated by stairs and bridges to ensure vertical and horizontal circulation. The set is made up of superimposed apartments (levels 1 and 2) and a townhouse above the apartment. The roof of the second-level apartments serves as a floor and terrace for the townhouses.
The unit plans



Finally, this project offers occupants space comfort, and accessibility to all. All basic services are located in one place without having to travel to go elsewhere.

The two buildings are placed on either side of the existing building, leaving horizontal circulation space between the buildings. Major restoration work has been carried out in the existing building by fitting out a deck at the rear to accommodate a very large volume of customers. Ramps have been added to the space to ensure accessibility for all.
To realize this project, Rhino, Autocad, Adobe Illustrator, and Photoshop were used. All renderings and pictures are done in Enscape. All drawings are done according to the book of Francis D.K. Ching.
The two new proposed structures add a shadow on the existing restaurant building in the morning.


 Courtyard elevation
North Elevation
Courtyard elevation
North Elevation
The principal facade of the building on Paris Street
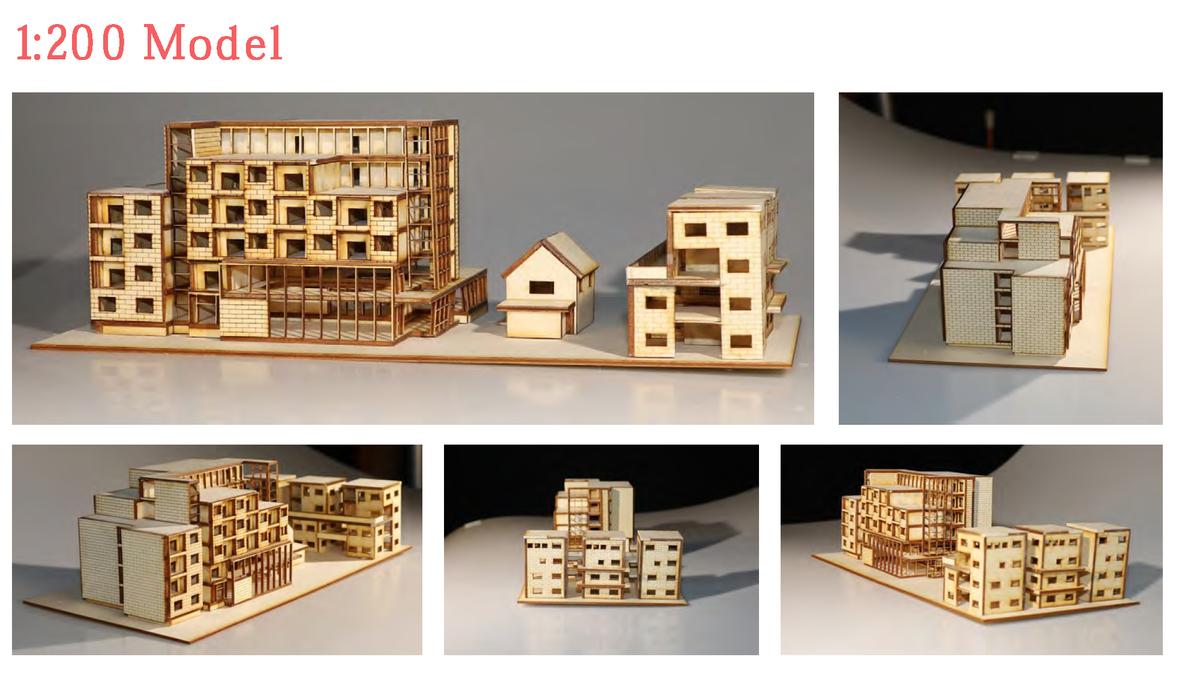

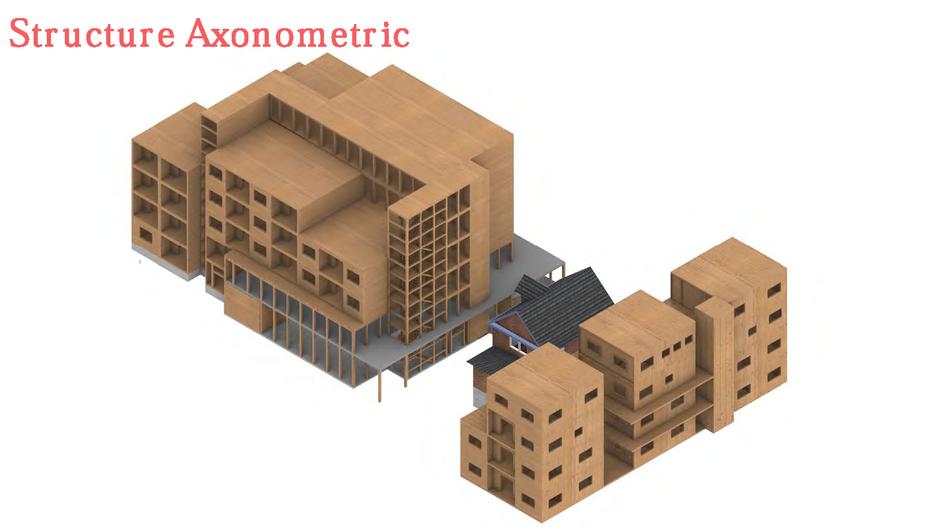
Physical mode
gital model
D
Main Facade student residence with family



Perspective rendering of building section




 Interior view of the diningroom
Interior view of the bedroom
Interior view of the livingroom
Exterior view from the veranda
Interior view of the diningroom
Interior view of the bedroom
Interior view of the livingroom
Exterior view from the veranda
Wall concept
It's a space for contemplation and relaxation. It's also an evocative project, the rectangular shape of the wall and the empty space refer to a cave with its random lines and curves. This provides spacious cells for relaxation, and the sides allow daylight to seep into the space.





 Elevation 1
Top of the wal
Long tudinal Section of the wall
Cross Sect on of the wa l
Elevation 1
Top of the wal
Long tudinal Section of the wall
Cross Sect on of the wa l
Development of Durham Street and its surroundings
Durham Street in Sudbury was the subject of study for the development and improvement of the urban space in order to provide enjoyment to users who frequent this area during festive activities.
The development of Durham Street and its downtown surroundings allow the development of a vision that will lead to the design of a neighborhood of dynamic events in all seasons such as winter outdoor activities (skating, snowshoeing, skiing) and summer landscaping (fountain, paddling pool, etc.) and commercial spaces.





 Annotation site plan of the Durahm street
Festive activity on the Durahm street in summer time
Walk under light passage on the Durahm street in summer time
Festive activity in front of the YMCA on the Durahm street
Festive activity in the intersection between Larch str and Durahm street
South cross-section Durahm street in summer time
Annotation site plan of the Durahm street
Festive activity on the Durahm street in summer time
Walk under light passage on the Durahm street in summer time
Festive activity in front of the YMCA on the Durahm street
Festive activity in the intersection between Larch str and Durahm street
South cross-section Durahm street in summer time
Also, design and integrate a building into the support program for the 290m2 event district which includes:
Community hall (event hall)
Public toilets + changing rooms
Restaurant/Cafeteria
Meeting room
Office spaces
Market Support Zone
Workshop
Service area
Main facade of the event building


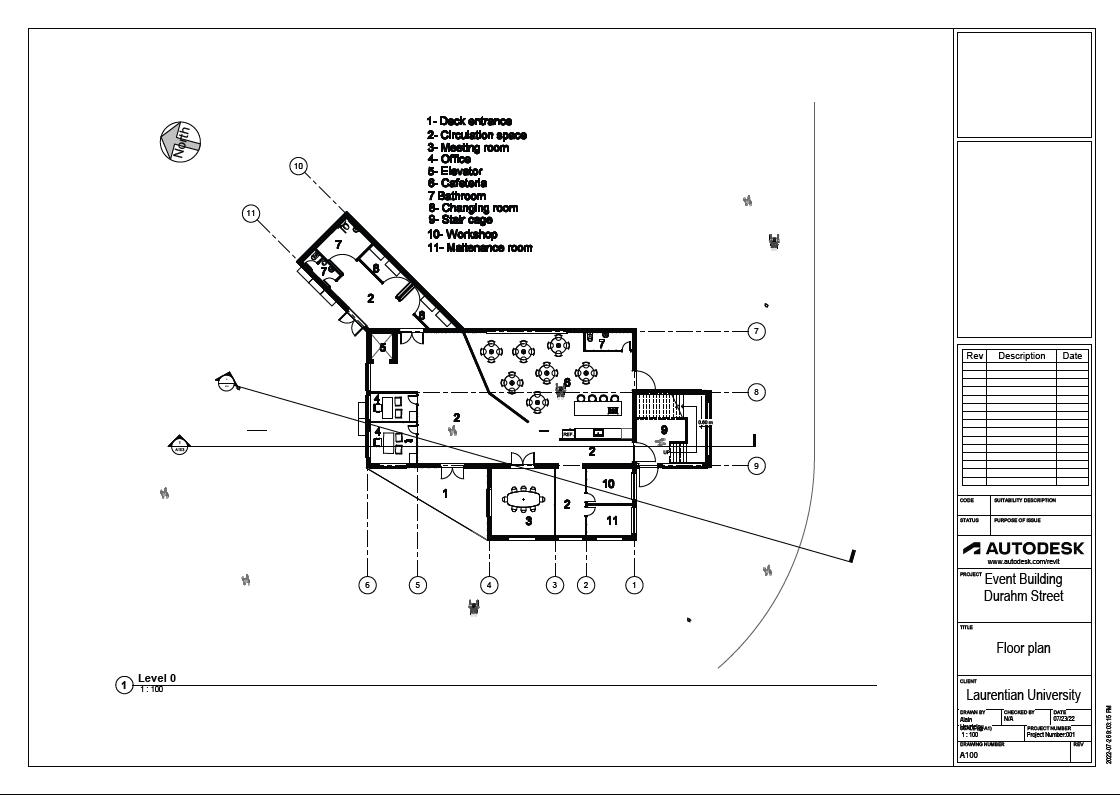
Festive activities on Ste-Catherine Street in Montreal


 Festive activity on St Catherine Street in downtown Montreal
(Jazz festival)
Festive activity on St Catherine Street in downtown Montreal
(Jazz festival)
Photography

 Pictures of a duck and a squirrel that was taken in Bell Park in Sudbury ,Ontario in 2019
Pictures of a duck and a squirrel that was taken in Bell Park in Sudbury ,Ontario in 2019
I had the opportunity to participate in the design of this modular shelter designed to house the victims of the earthquake of January 12, 2010, in Haiti. It is composed of a room of 16m2 (4mX4m) and a veranda of 6m2 (1m50 X4m), built with ecological materials (Bamboo) and mortar (cement). This project was designed and carried out with the International Organizations Help and Architecte de l'Urgence



Shelter project
Application of cement on the bamboo trellis
Application of the finishing coat of cement plaster
I was fortunate to participate in the management, design, and training of carpenters for the construction of more than 1500 shelters in the Carrefour region in Haiti after January 12, 2010, with the International Organization Care Haiti


Shelter project
 Carpenter training
Shelter with plywood
Digicel Tower
Carpenter training
Shelter with plywood
Digicel Tower
In the past, I was fortunate to participate in the design and realization of the structural study and supervision of the Digicel Tower building in 2009 with the construction and architecture firm SOGETRA. It is a 12-story building equipped with a helipad. It is completely made of reinforced concrete. The walls are covered with aluminum panels as a second coating and the installation of bay windows in the openings
 Digicel tower Communication S.A
Digicel tower Communication S.A
Email:aheurtelou@laurentian.ca
Tel:514-297-6723

B.A.S. Architecture, McEwen School of Architecture, Laurentian University
Thank you


















 Main entrance to the shopping centre and the residence buildings on Paris Street
Acces to residence
Acces to comercial centre
The restaurant
The gym
Main entrance to the shopping centre and the residence buildings on Paris Street
Acces to residence
Acces to comercial centre
The restaurant
The gym






 Courtyard elevation
North Elevation
Courtyard elevation
North Elevation










 Interior view of the diningroom
Interior view of the bedroom
Interior view of the livingroom
Exterior view from the veranda
Interior view of the diningroom
Interior view of the bedroom
Interior view of the livingroom
Exterior view from the veranda





 Elevation 1
Top of the wal
Long tudinal Section of the wall
Cross Sect on of the wa l
Elevation 1
Top of the wal
Long tudinal Section of the wall
Cross Sect on of the wa l





 Annotation site plan of the Durahm street
Festive activity on the Durahm street in summer time
Walk under light passage on the Durahm street in summer time
Festive activity in front of the YMCA on the Durahm street
Festive activity in the intersection between Larch str and Durahm street
South cross-section Durahm street in summer time
Annotation site plan of the Durahm street
Festive activity on the Durahm street in summer time
Walk under light passage on the Durahm street in summer time
Festive activity in front of the YMCA on the Durahm street
Festive activity in the intersection between Larch str and Durahm street
South cross-section Durahm street in summer time





 Festive activity on St Catherine Street in downtown Montreal
(Jazz festival)
Festive activity on St Catherine Street in downtown Montreal
(Jazz festival)

 Pictures of a duck and a squirrel that was taken in Bell Park in Sudbury ,Ontario in 2019
Pictures of a duck and a squirrel that was taken in Bell Park in Sudbury ,Ontario in 2019





 Carpenter training
Shelter with plywood
Digicel Tower
Carpenter training
Shelter with plywood
Digicel Tower
 Digicel tower Communication S.A
Digicel tower Communication S.A
