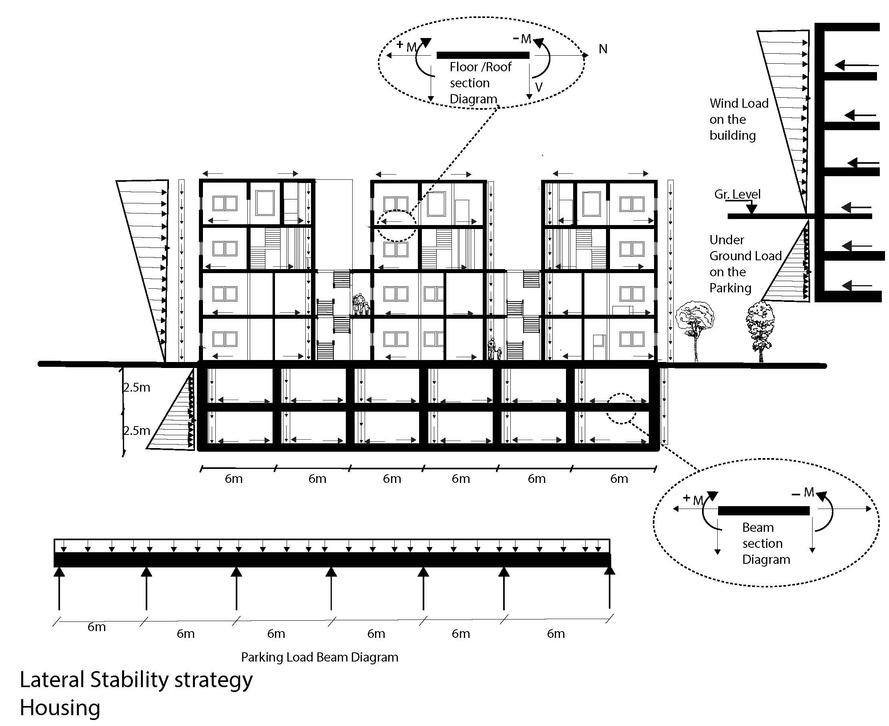
1 minute read
Playhouse
Axonometric view of the proposed buildings

Advertisement



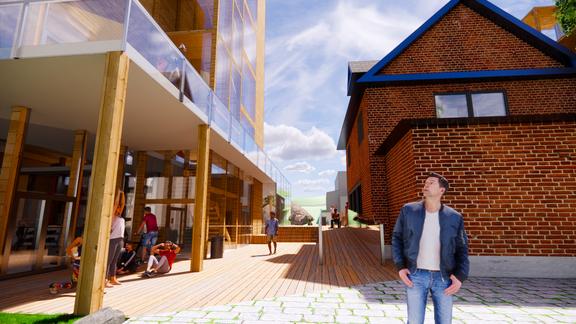
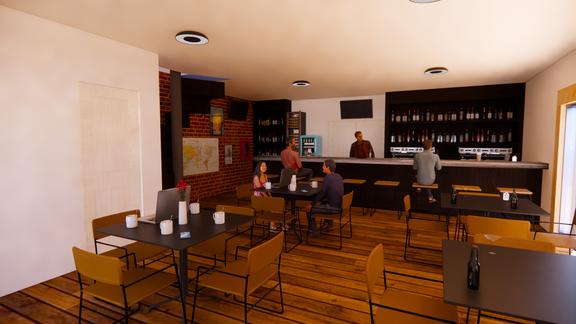
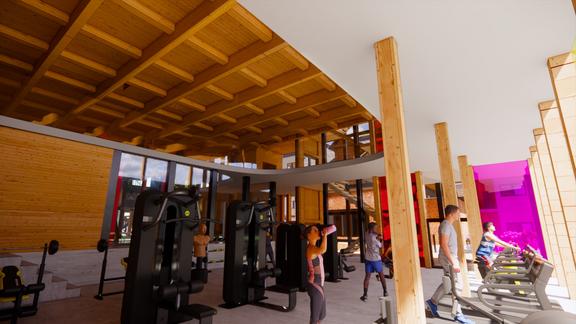
The first building on the right will house the commercial spaces, the mechanical room, the daycare, the gym, the pharmacy, and the students without families with one and 2 bedrooms.
The second building is intended to accommodate students who have families. They will have between two and three bedrooms. The second building is divided into two blocks, separated by stairs and bridges to ensure vertical and horizontal circulation. The set is made up of superimposed apartments (levels 1 and 2) and a townhouse above the apartment. The roof of the second-level apartments serves as a floor and terrace for the townhouses.
The unit plans



Finally, this project offers occupants space comfort, and accessibility to all. All basic services are located in one place without having to travel to go elsewhere.
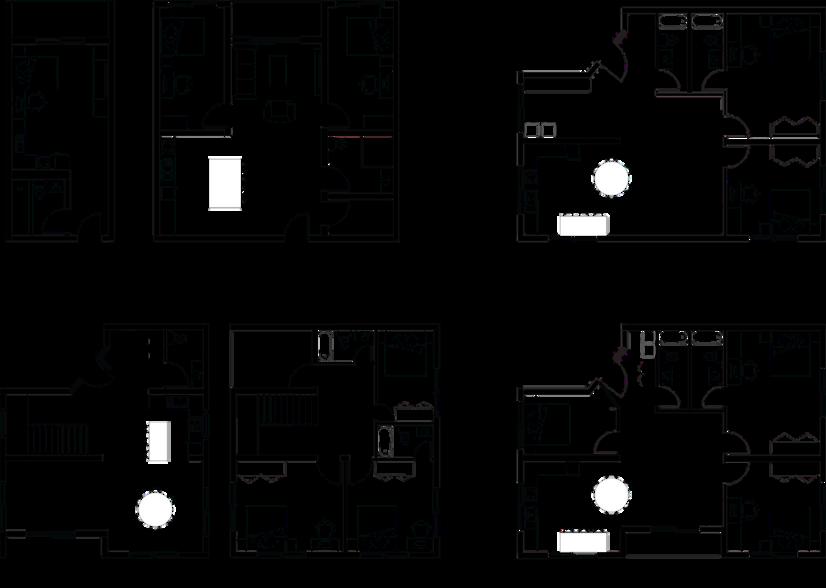
The two buildings are placed on either side of the existing building, leaving horizontal circulation space between the buildings. Major restoration work has been carried out in the existing building by fitting out a deck at the rear to accommodate a very large volume of customers. Ramps have been added to the space to ensure accessibility for all.
To realize this project, Rhino, Autocad, Adobe Illustrator, and Photoshop were used. All renderings and pictures are done in Enscape. All drawings are done according to the book of Francis D.K. Ching.
The two new proposed structures add a shadow on the existing restaurant building in the morning.



The principal facade of the building on Paris Street

Main Facade student residence with family

