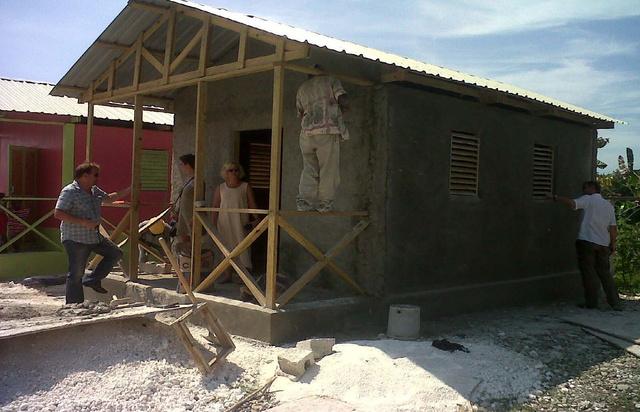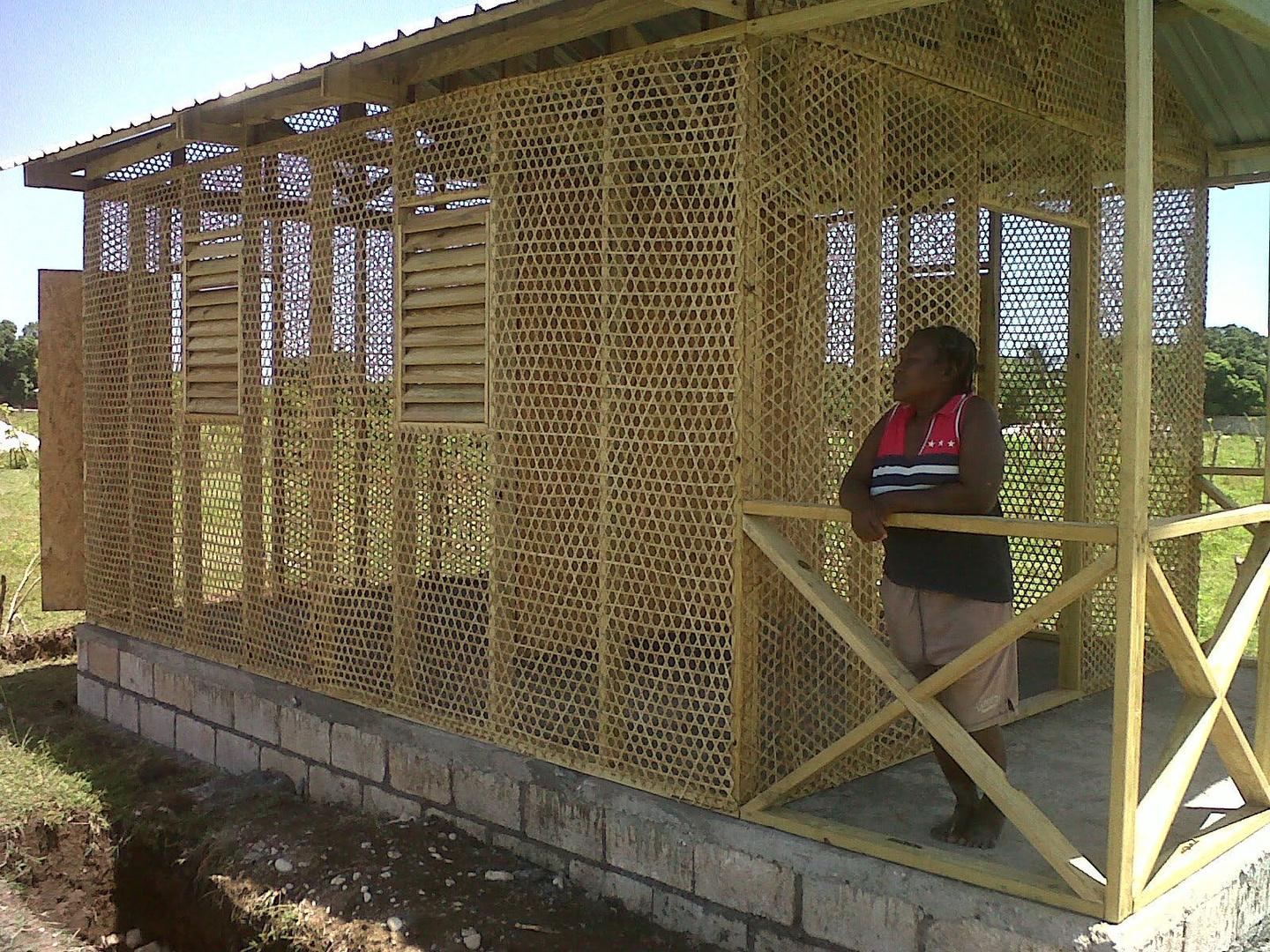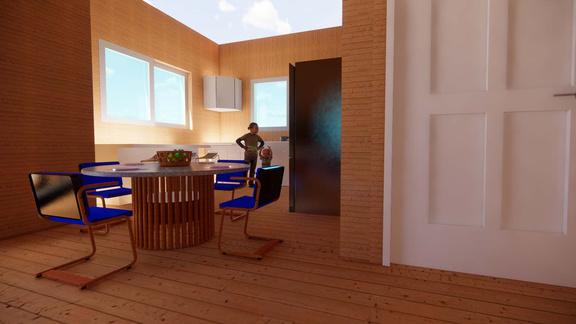
1 minute read
Perspective rendering of building section


Advertisement

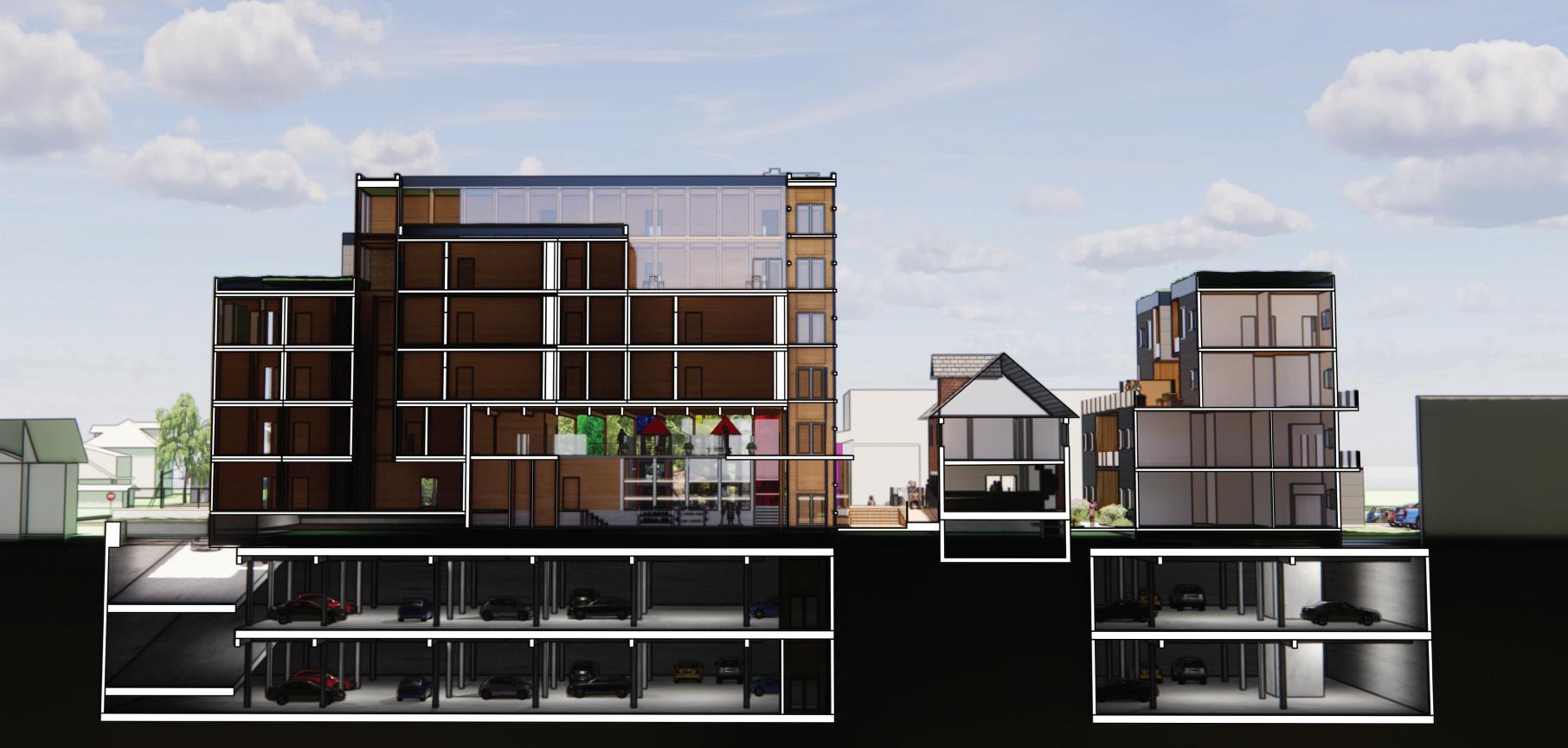
Wall concept
It's a space for contemplation and relaxation. It's also an evocative project, the rectangular shape of the wall and the empty space refer to a cave with its random lines and curves. This provides spacious cells for relaxation, and the sides allow daylight to seep into the space.
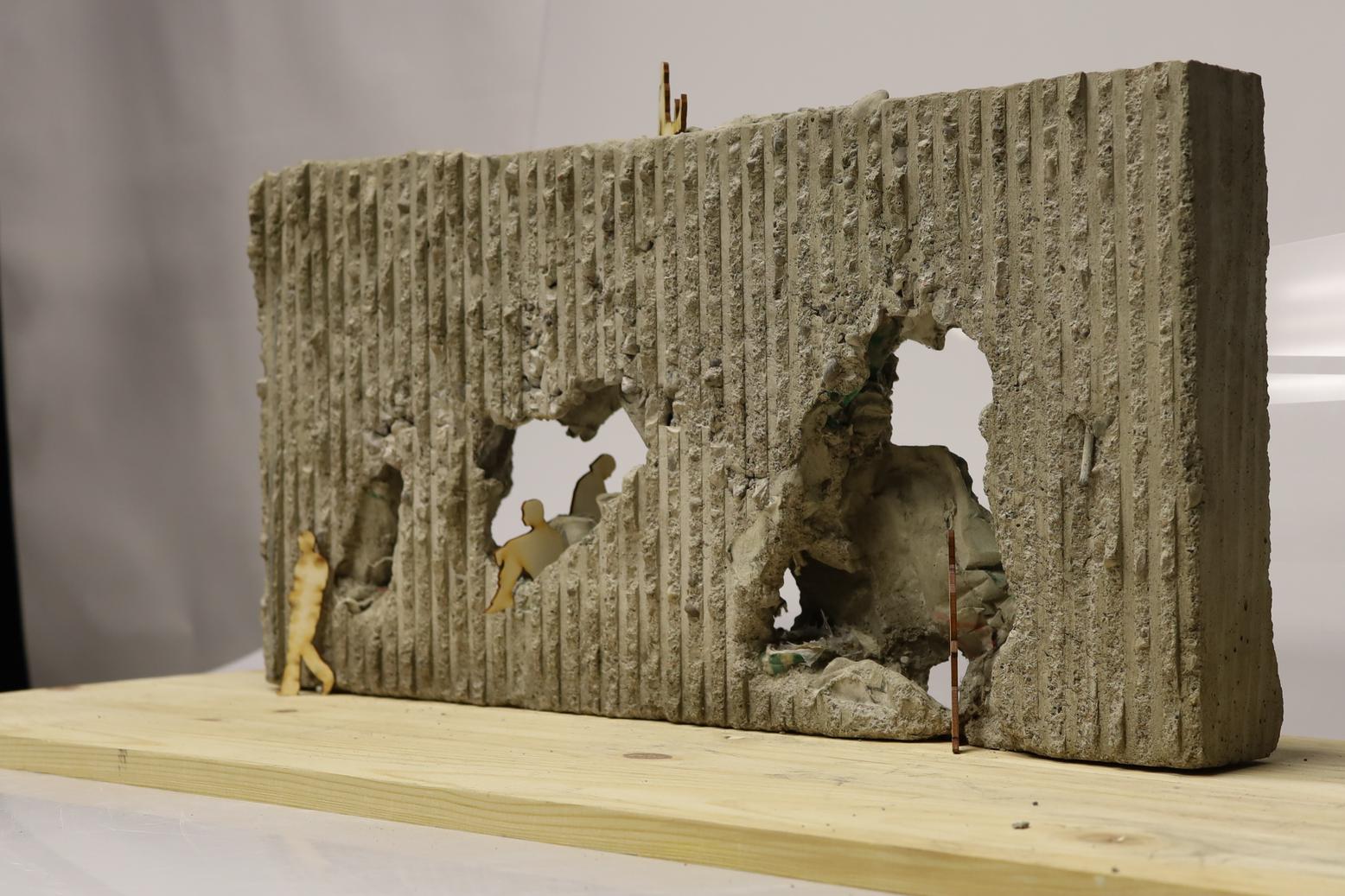



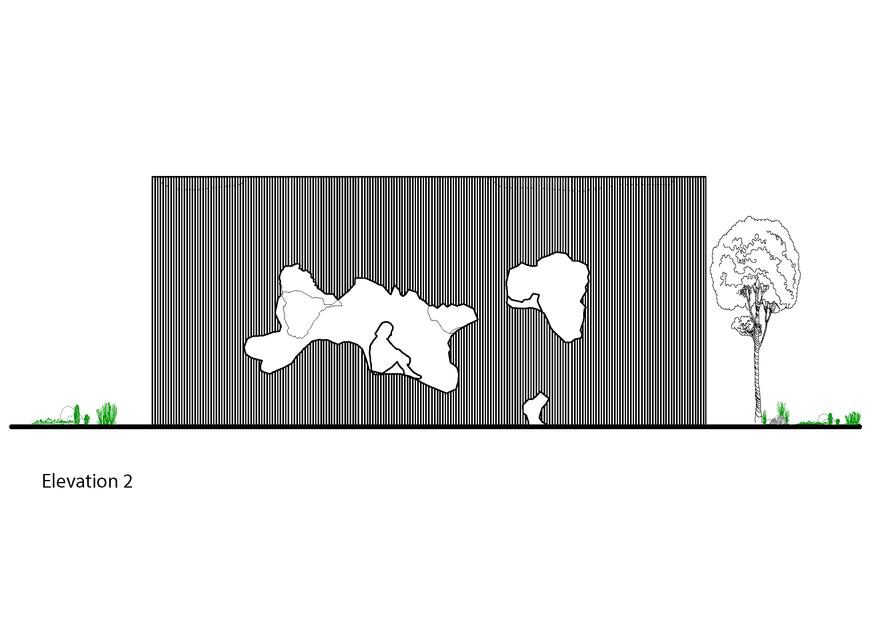

Development of Durham Street and its surroundings
Durham Street in Sudbury was the subject of study for the development and improvement of the urban space in order to provide enjoyment to users who frequent this area during festive activities.
The development of Durham Street and its downtown surroundings allow the development of a vision that will lead to the design of a neighborhood of dynamic events in all seasons such as winter outdoor activities (skating, snowshoeing, skiing) and summer landscaping (fountain, paddling pool, etc.) and commercial spaces.

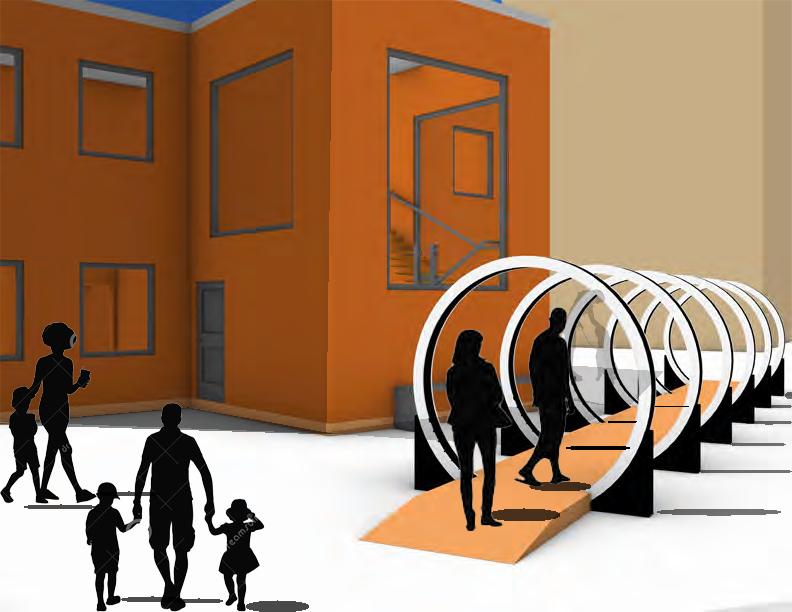
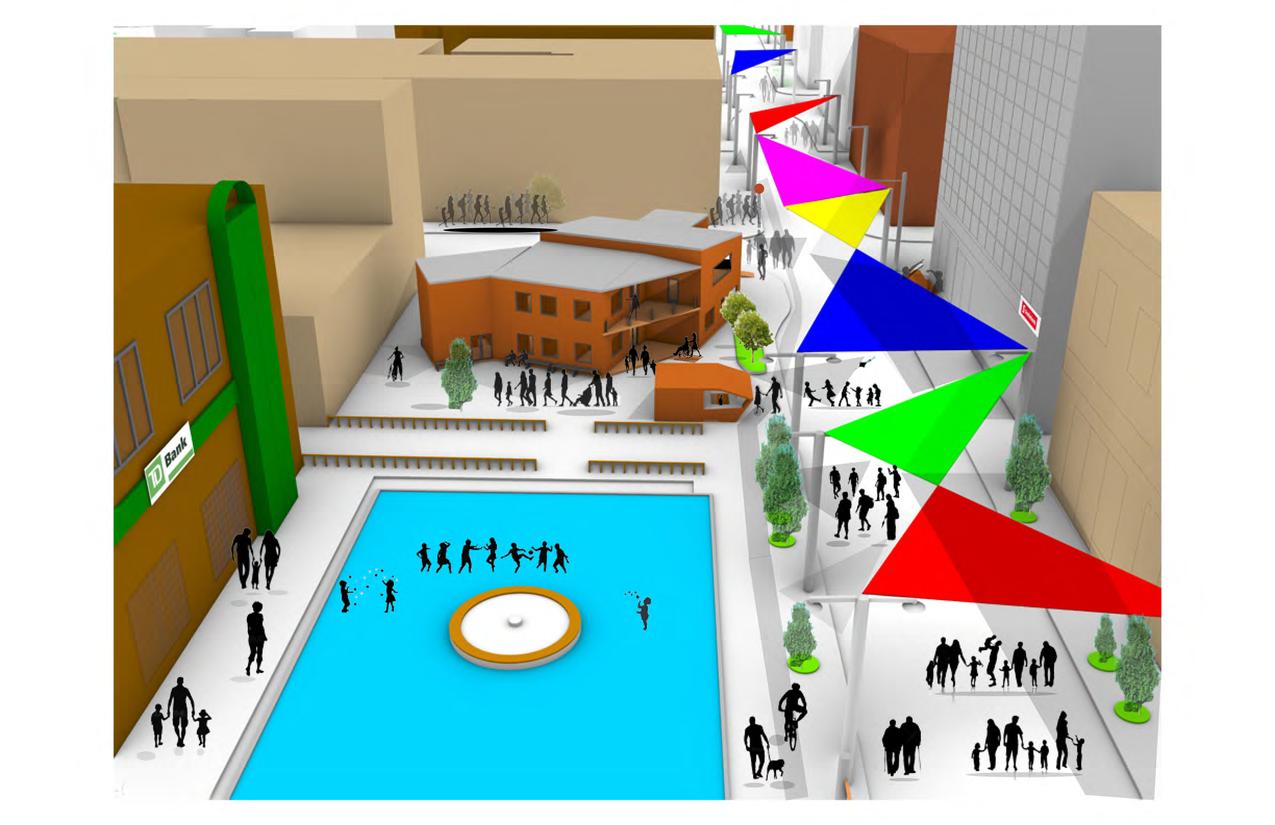
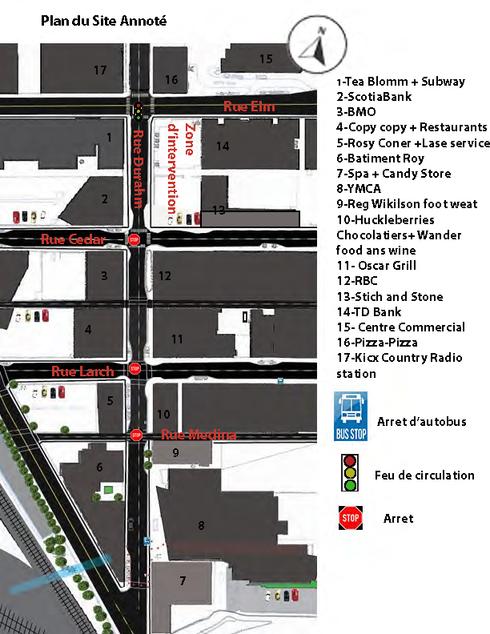


Also, design and integrate a building into the support program for the 290m2 event district which includes:
Community hall (event hall)
Public toilets + changing rooms
Restaurant/Cafeteria
Meeting room
Office spaces
Market Support Zone
Workshop
Service area
Main facade of the event building

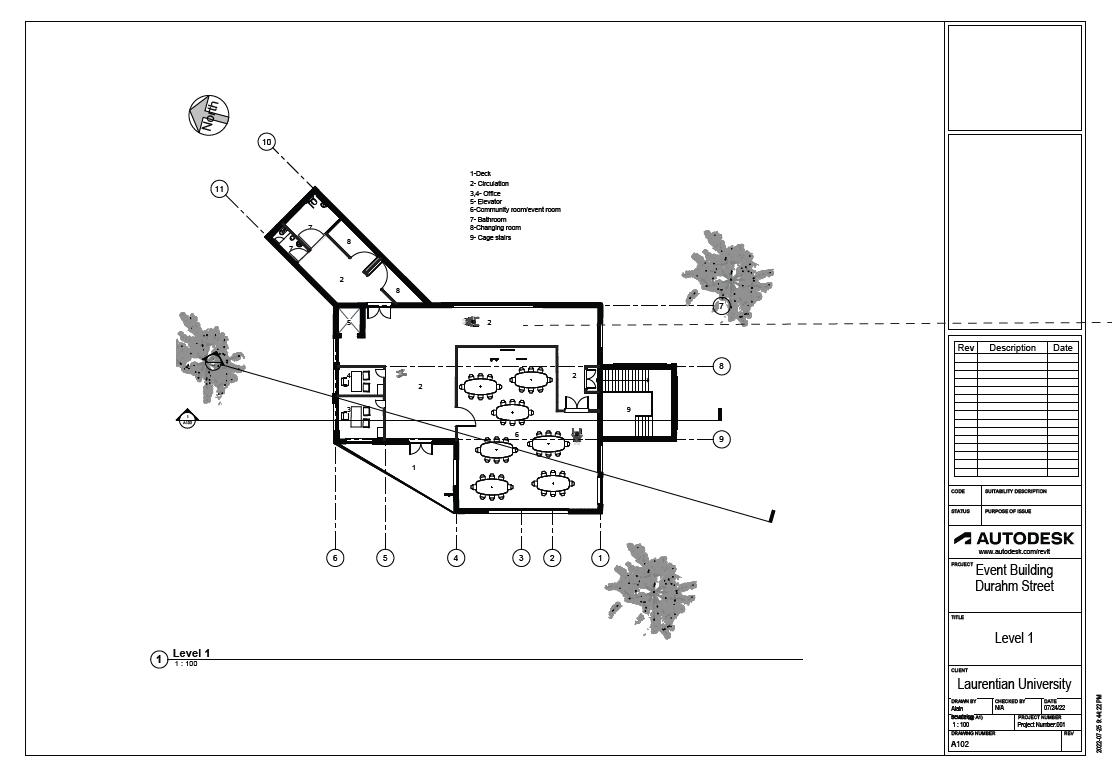
Festive activities on Ste-Catherine Street in Montreal


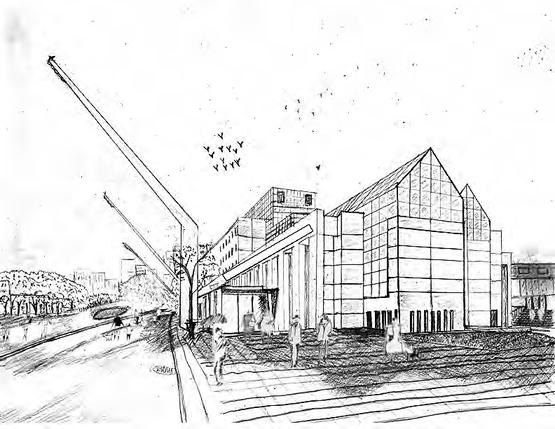
Photography
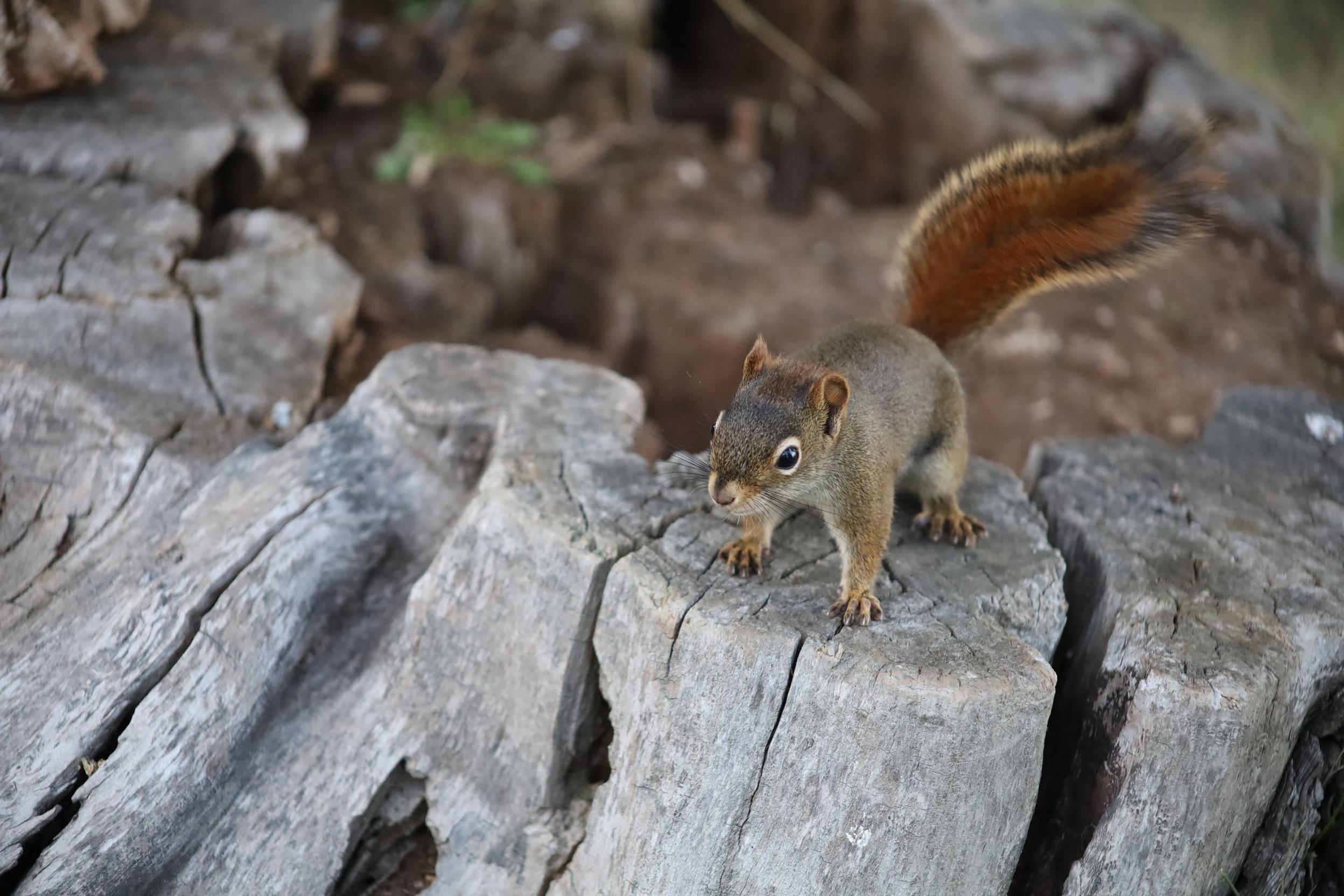

I had the opportunity to participate in the design of this modular shelter designed to house the victims of the earthquake of January 12, 2010, in Haiti. It is composed of a room of 16m2 (4mX4m) and a veranda of 6m2 (1m50 X4m), built with ecological materials (Bamboo) and mortar (cement). This project was designed and carried out with the International Organizations Help and Architecte de l'Urgence
