águeda mata ramón
cv and architectural portfolio valencia, 2023
águeda mata ramón
08 05 1994
spanish nationality aguedamata94@gmail.com
+34653441814
Studies
2017 2018 Master’s Degree in Architecture at the Technical University of Valencia (ETSAV). Universitat Politècnica de València (UPV).
2012 2017 Degree in Architecture at the ETSAV, UPV.
2017 2018 Exchange at the National Autonomous University of Mexico (UNAM).
2015 2016 Erasmus at the École Nationale Superiéure d’Architecture et de Paysage de Bordeaux (ENSAPBX), France.
Complementary training
2022 Google Analytics and Google Meta Tags Course.
2021 March Online Course. Architectural Communication and Visualization.
2020 Revit Curse. Autodesk Certificate at Ensenyem.
2016 Architectural Visualisation Course (Photoshop). Drawyourdreams, Valencia.
2016 International Development Cooperation Course (CCD).
Languages
Spanish native language, English C1 level, French B2 level.
Software
AutoCAD, Revit, Rhinoceros, SketchUp, Photoshop, InDesign, Illustrator, Lightroom, Adobe Premier Pro, 3ds Max, V-Ray, Microsoft Office and Cype.
2 cv
Professional Experience
2020 2022 Balzar Arquitectos. Valencia. Retirement home in Alicante. Working drawings. House in Los Olivos, Quesa. Valencia. Concept design. Santa Pola Housing. Concept design.
Malvarrosa House. Concept and development design. Montevida House. Concept design.
Communication tasks: photograpy, video, RRSS (Instagram, Linkedin, Pinterest, Facebook), e-mail marketing, wordpress, copywritting and art direction.
2020 Personal architectural projects.
Restoration of a house in Nules, Castellón.
Restoration of a studio on Cuba Street, Ruzafa, Spain.
Restoration of a house in Virginia Beach, USA.
2019 Museum of Reconstruction. Chanco, Chile. Development phase of the last phase of the museum. Coordination and management of community workshops on earthquake resistant construction.
2018 2019 Taller de Arquitectura Rocha + Carrillo, Mexico City. Architect.
Tequila 1800 Distillery and Visitors Center. Tequila. House and Offices in Coyoacán.
2016 Rubén Muedra Arquitectos, Valencia. Intern.
Competitions
2019 Arksite Chapel Competition. Honorable Mention
2019 Europan 14 Competition.
2020 Chiapas Pavilion. Third place.
3
portfolio projects
2022 Montevida House
Murcia
Concept design
Balzar Arquitectos
2022 Isabel de Villena House
Malvarrosa
Concept design
Balzar Arquitectos
2022 Santa Pola Housing
Alicante
Concept and development design
Balzar Arquitectos
2021 Retirement home
Alicante
Working drawings
Balzar Arquitectos
2020 House in los Olivos
Quesa, Valencia
Concept and development design
Balzar Arquitectos
2020 House “la Marxaleta”
Nules, Valencia
Concept Design
Private client
4
2018 2019 Tequila 1800 destilleries and Visitor Center
Guadalajara, México
Concept, Development Design and Working Drawings Documents
Taller de Arquitectura Rocha + Carrillo.
2018 Social Progressive Housing in Totolapan
Morelos, México Master’s thesis
2019 Sowing the city Competition
Europan 14 Competition
2019 L’Angle Droite Competition Arksite Chapel Competition
Honorific Mention
5
Montevida house 2022 Murcia Concept
design
Balzar Arquitectos
The Montevida house consists of two overlapping massive volumes superimposed. The first floor is more connected to the exterior through two large windows. The second one on the second floor is more massive and powerful and aims to protect its inhabitants from the outside views through large lattices.
The area on the first floor is minimal, leaving ample space for the garden. The floor plan is symmetrical, as in the classical constructions, but with a contemporary character.
The geometry of the house opens at its center to produce the access. This leads to the center of the house, where the entrance hall, the stair case and the main day space is placed. The area is living-dining room and a kitchen, separated by light separated by light furniture elements.
All the rooms are closely connected to the exterior. The first level will have three large bedrooms, two bathrooms and a suite with dressing room. The basement of the house has: a gym, a games room, a guest bedroom and a service bedroom.
6

8 Casa Montevida 2022.11 01.11.2022 · 1 : 100 Planta baja 01/A-01/EP-03
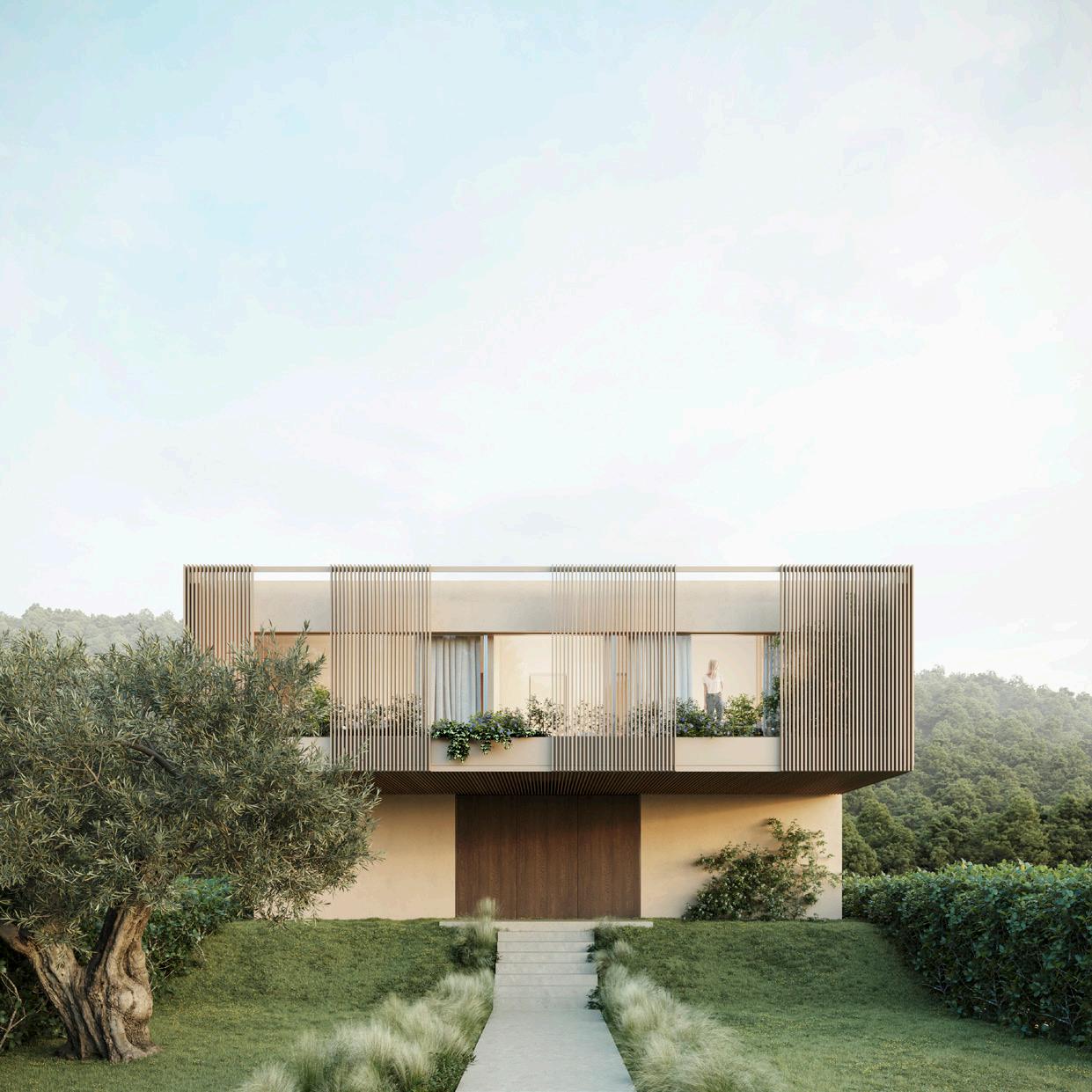 Isabel de Villena house
Isabel de Villena house
2022
Malvarrosa, Valencia
Concept design
Balzar Arquitectos
The general proposal seeks to rescue the original values of the preexisting constructions and their heart, the courtyard.
The importance of the project
We understand the existing project as a great opportunity. This house has a configuration that makes it a totally unique project in the city of Valencia. The location, the plot and the existing construction form an optimum combination to achieve a wonderful project that enjoys the beauty of the historic and the Mediterranean courtyard in a location by the sea.
Luxury
Luxury understood as something purely immaterial, luxury is in the environment, it is the manifestation of well-being. Luxury is a courtyard, a century-old tree, a historical building, a room bathed in natural light... This has to do with the proximity of the beach and the city of Valencia and at the same time allows you to enjoy a large and luminous garden. Reclaiming the simplicity of fundamental values.
Rescuing the garden
The aim is to make the garden the heart of the project, as the Mediterranean climate allows it to be enjoyed on many days of the year. Just as silence is fundamental in music to order a melody, architecture cannot be understood without emptiness. This is the central theme of this project.
10
11


Santa Pola housing 2022 Alicante Concept Design Phase
Balzar Arquitectos
Nestled between the Mediterranean sea and the Sierra de Santa Pola hillside is the residential area of Santa Pola del Este. This strip of land running parallel to the sea is a link for constructions that make up and mirror the coastal landscape.
A roughly 40×31-metre plot with a marked height difference of almost 4 metres set in this serendipitous place is the starting block for the project.
The commission involves creating two independent buildings, which also have to be connected for regulatory reasons. One of them will accommodate the house, and the other will contain one or various properties that can be sold. But, how can we architecturally create two connected volumes that also enjoy their own privacy?
The project takes this question as the main thread running through its design and answers it with three strategies that give rise to the construction’s unique form.
Displacements
The two volumes of the Santa Pola housing are offset horizontally and vertically from each other. Firstly, the main volume is divided into two and the main building is set forward from the second building to offer both greater privacy. Secondly, they are both offset vertically by half a floor so that the windows do not line up between them, creating a facade with horizontal strips set at 45º and giving the project real personality.
14
The facade
The southeastern facade is concave. This shape slightly alters the views from each volume, separating them and imbuing the project with great expressiveness.
The geometry
Lastly, the geometry of the complex allows the rooms to be well-oriented, with large windows with terraces opening the space up towards the best views to the southeast, while the facades on Avenida Oscar Esplá are closed off.
15

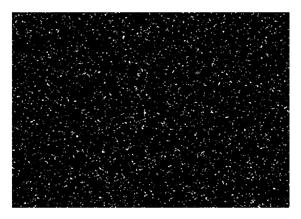
















16

Retirement Home 2021
Alicante
Development design and construction documents
Balzar Arquitectos
The new “Retirement Home in Alicante” was designed to implement a new care model for people who are dependent on assistance from others. It is a new residence concept with spaces designed for people to live their daily lives. The complex will have 142 spaces set in a building that has been comprehensively designed for the wellbeing of residents. The plot will have 7,000 m2 of buildings and extensive green areas where residents can walk, breathe fresh air, do exercise and enjoy the sunshine.
The layout
The layout of the residence is similar to a series of chevrons that groups spaces together, moving away from the typical dark corridor and replacing it with an inhabitable passage that is lit by a patio and leads to the bedrooms. The co-living units are located at the centre in a row to make them as functional and easily supervised as possible. The double rooms have a different size and shape to the others and use lateral façades set at 45º to create an edge instead of a flat surface.
The façade of the new “Retirement Home in Alicante” repeats the same grouping of spaces seen in the residence’s floor plan. It uses the same chevron-shaped form to produce an interlinked system of full and empty spaces that mean a single window can be used across the whole building.
Materials
The materials in the new residence were carefully chosen to offer a sense of comfort and emphasise the idea of “home”. A reddish tone was used for the façade, beige carpet on the floors and ecru vinyl on the walls and in the wet zones for maximum hygiene. Large curtains regulate the light and contribute to better acoustics in the complex. Care has also been taken with the lighting to create a warm and welcoming atmosphere.
18
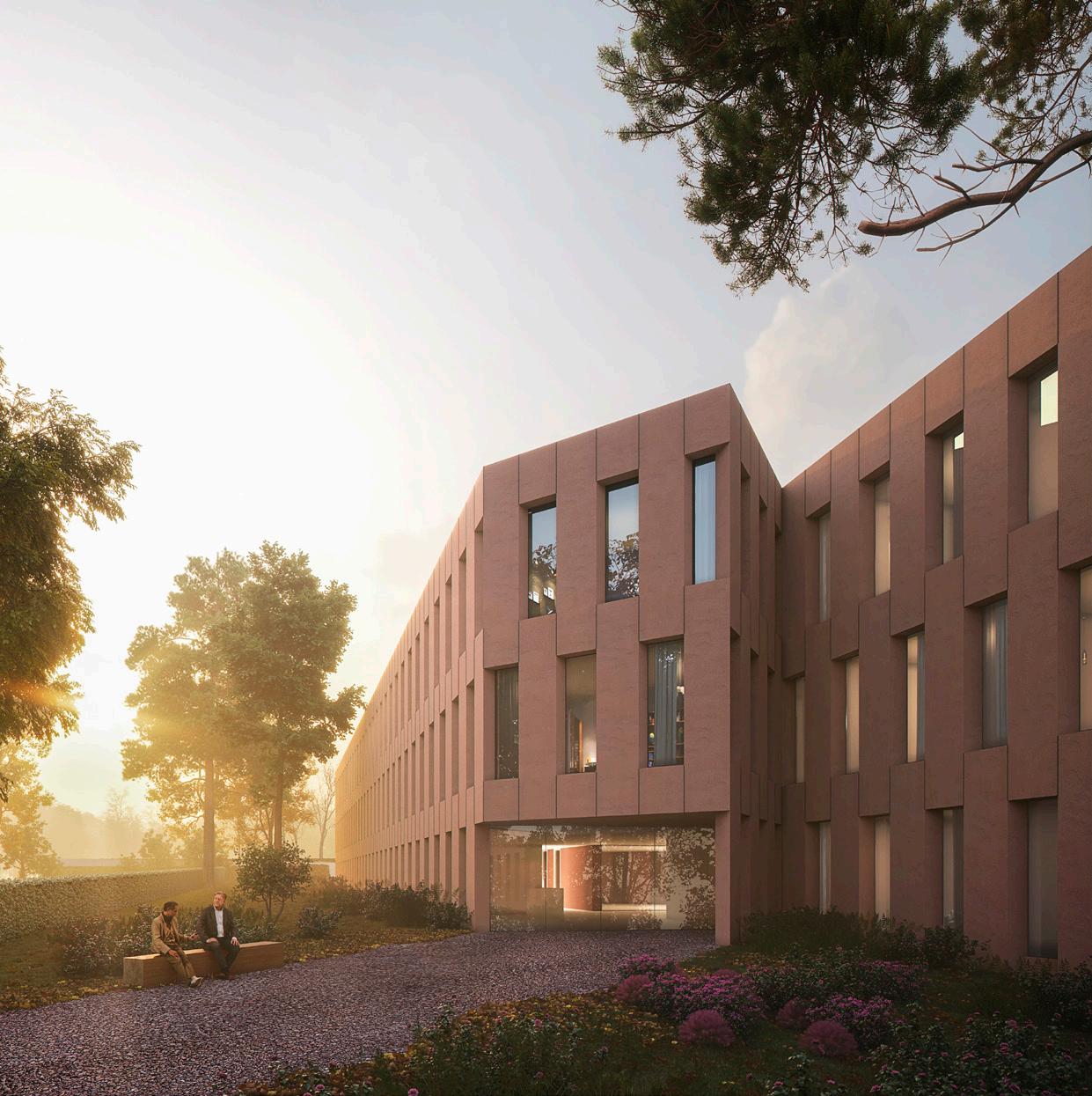
20
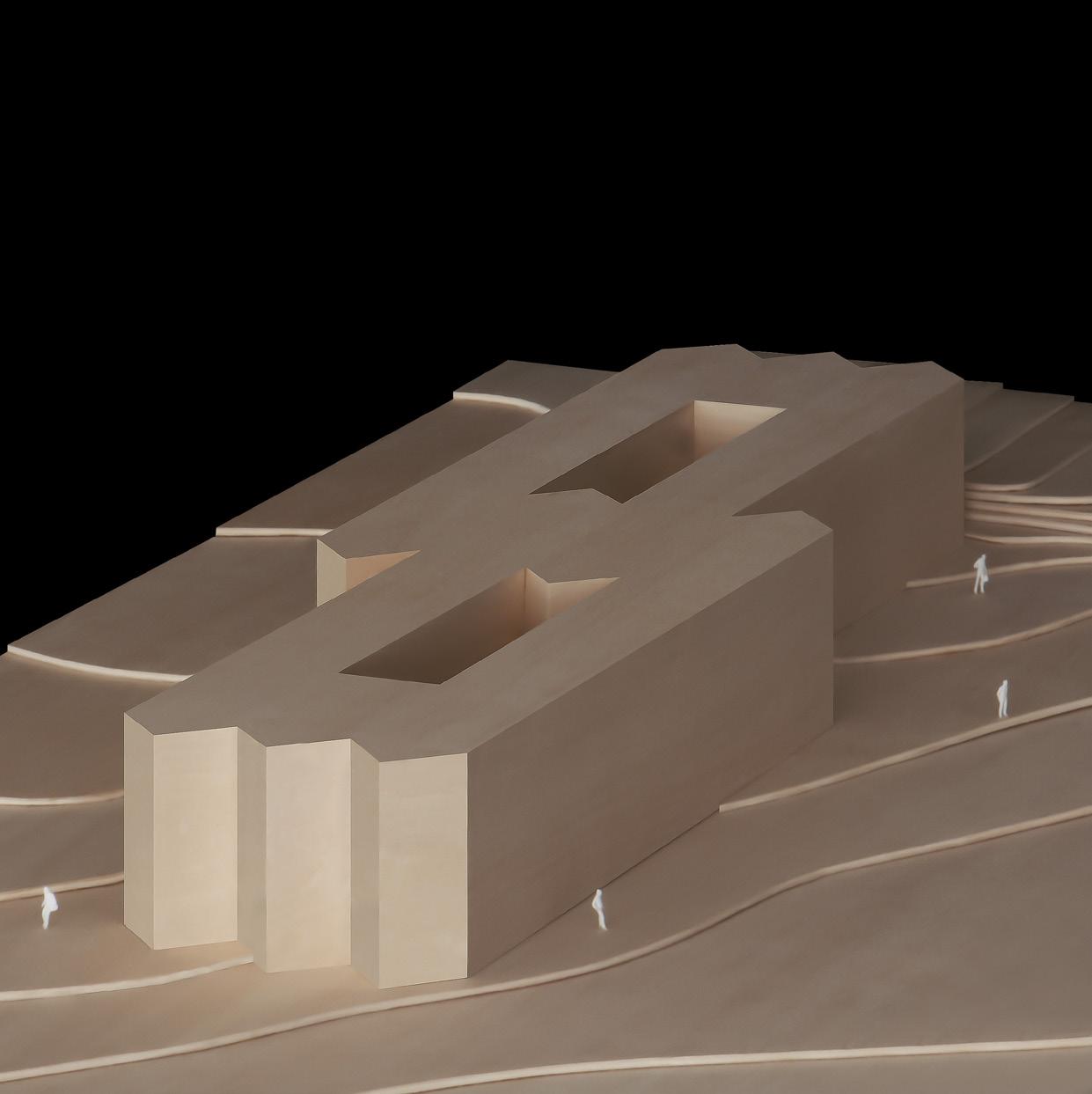
22
23
24

House in los Olivos 2019
Quesa, Valencia
Concept Design and Design Development Phase
Balzar Arquitectos
The new “House in Los Olivos” is located in the Quesa district of Valencia. This is a region that has stayed true to its Mediterranean spirit with Arabic origins, forming a fine example of an inland Valencian town.
The aim of the project
The aim of this project is to adapt to the surroundings, to appropriate the land and to blend into the existing web of olive trees to take full advantage of what they bring to the site. It aims to be guided by a linear perspective that draws attention to the landscape using architectural resources to showcase it. Large windows and porches create views that overlook the fields and the sunset.
The site is on the border where the urban centre of Quesa meets the dry fields so characteristic of the region. The house takes on this sense of boundary, as it forms the link between urban and rural. On the one side, the entire length of the house is aligned with the front façade, following the urban design of Quesa and in harmony with the type of houses found in the town. At the same time, it nestles into the rural surroundings with its patios that embrace the olive trees and a broad platform that reinforces the linear perspective towards the horizon.
The patio
Through three patios – one providing access and two more private ones leading from the rooms – we can convert the garden into a much better adapted space for people. In addition, the patios embrace the olive trees and allow the ideal light, ventilation and privacy for the internal rooms. In short, the patio makes the olive trees and the ample grounds form part of the house, and therefore part of how people live there.
26
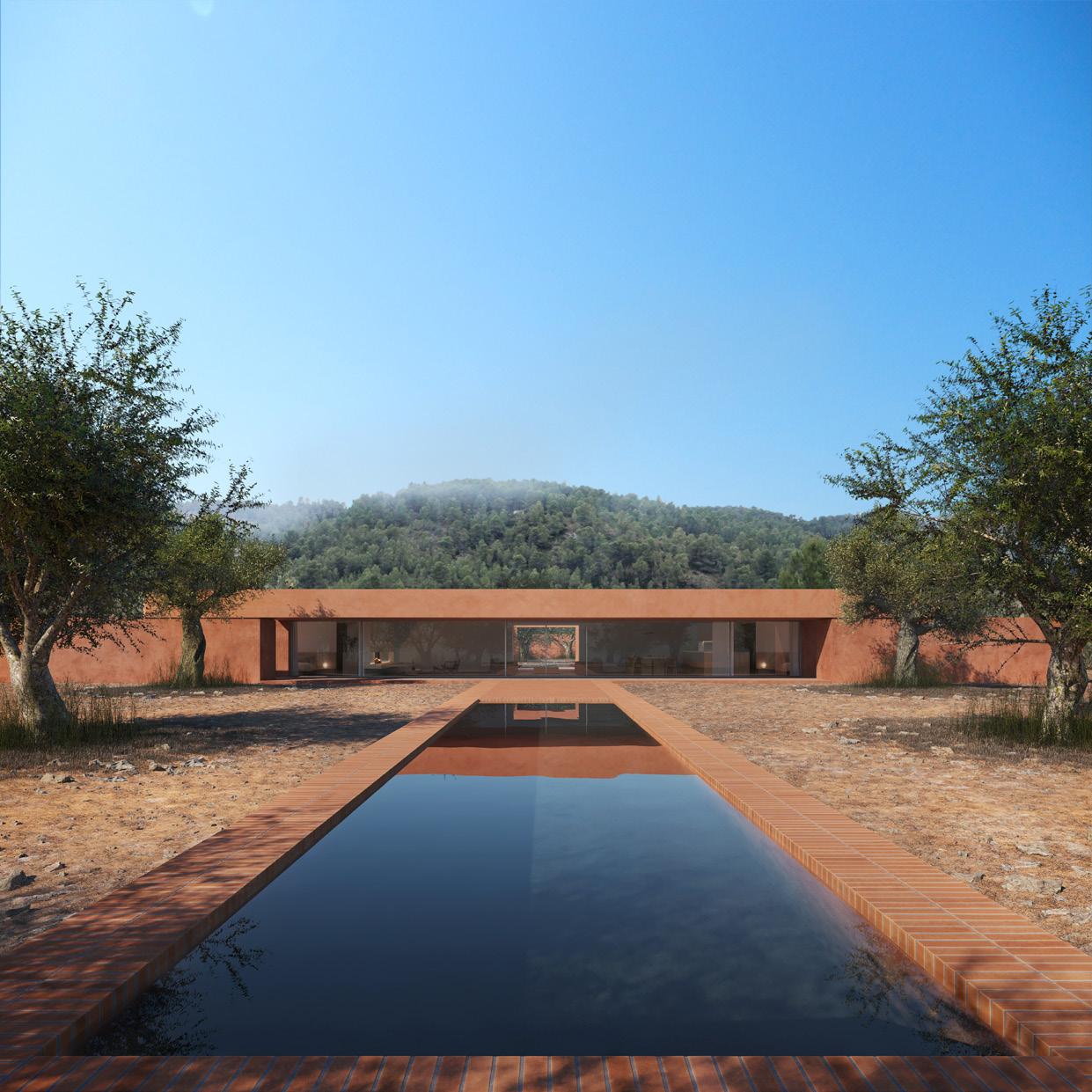
28
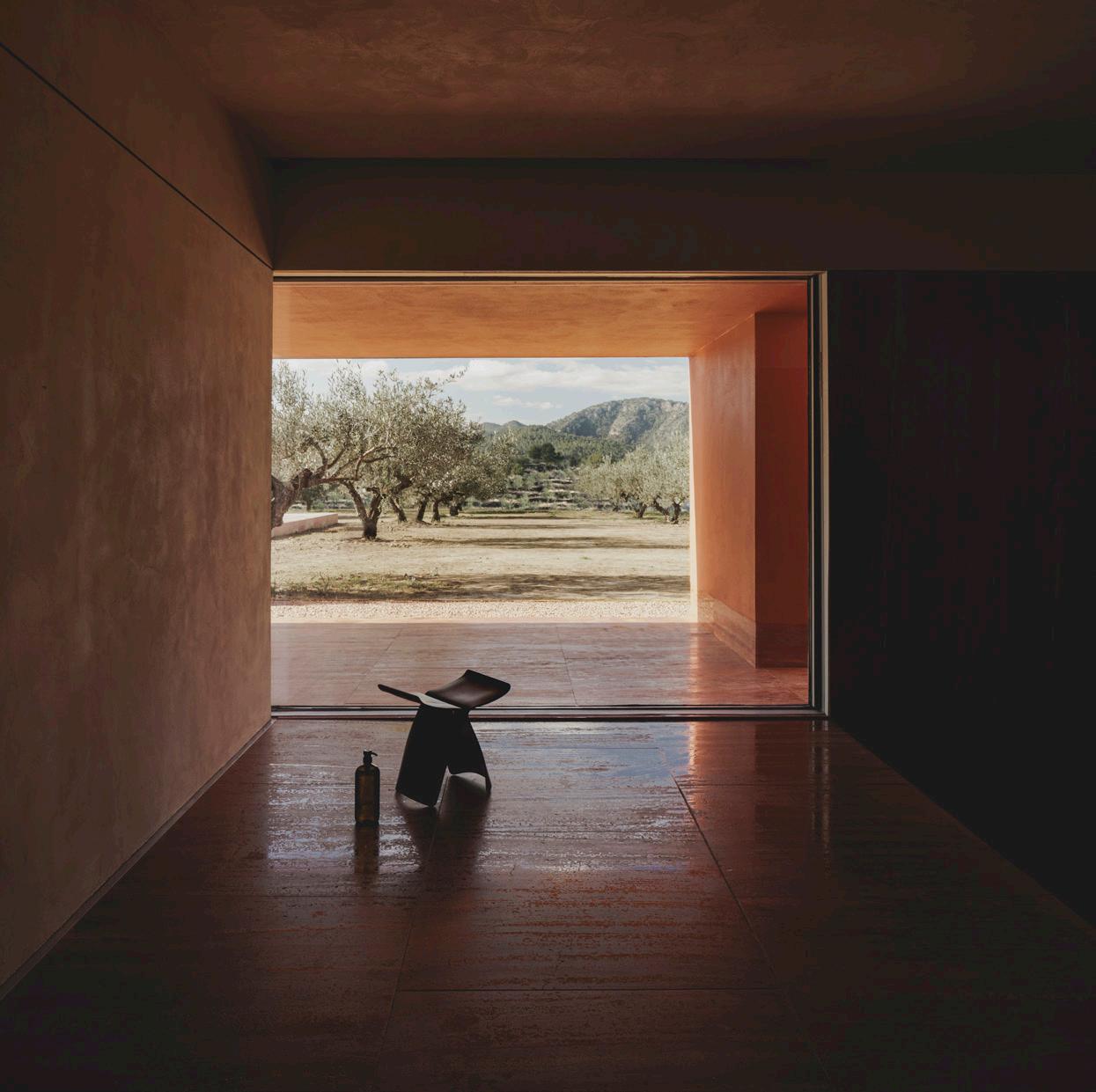
30

“La Marxaleta” House 2020
Nules, Valencia Concept Design Phase
With Alex Tintea Private client
The intervention in the Marxaleta house consisted of arranging an interior staircase. For this, we worked 3 different staircase options that studied ways to integrate a shelf, as required by the client.
32

34
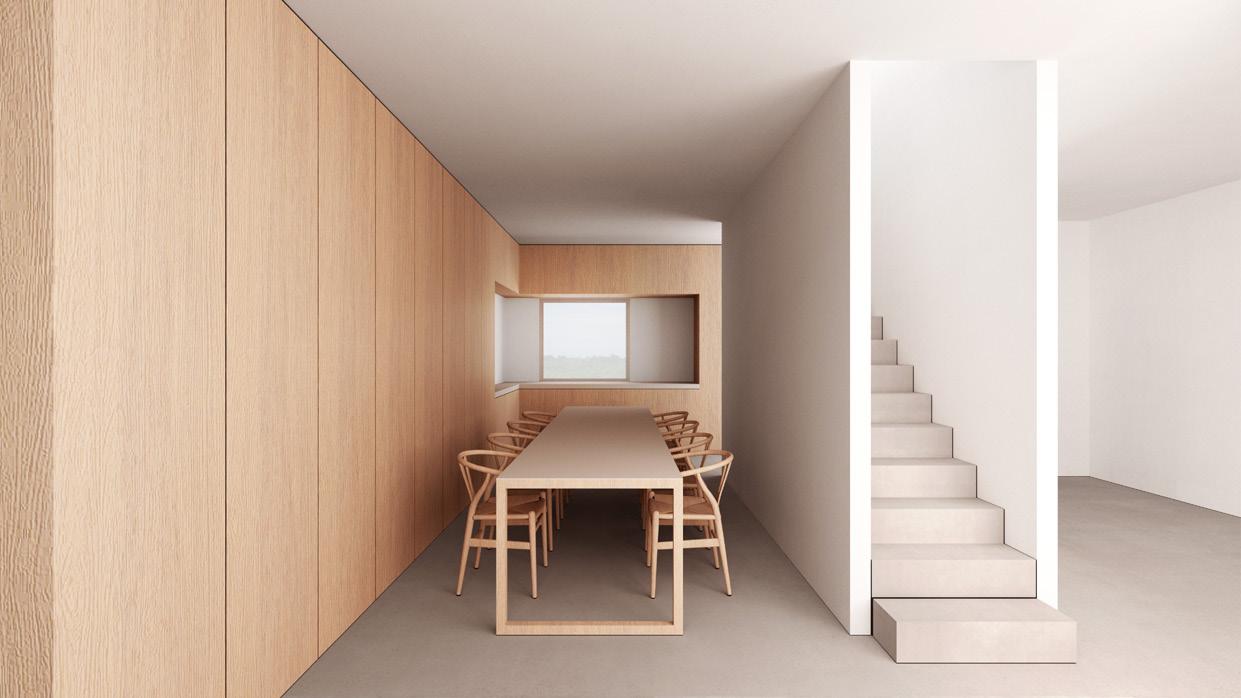
Tequila 1800 destilery and Visitor Center
2018 2019
Guadalajara, México
Concept Design, Development Design and Working Drowings Documents

Taller de Arquitectura Rocha + Carrillo
The proposal is a row of small and medium scale actions, a multiplicity that together end up building a discourse of occupation of the territory, a game of full and empty spaces that take over the slope of the land and that generate platforms, contentions, that excavate and fill, that take advantage of the patches of trees, that turn to the ravine and that escape towards the mountains.
A central axis that connects the two ends of the plot is the guide for visitors to wander among platforms, stone walls and containments, agave fields and buildings that appear itinerantly in this new topography. It is a large public park where transits and delays always accompany the experience of agave and tequila.
The production area of the project are lines that mark a topography elevation and make evident the slope of the land, thus gaining the necessary height for fermentation tanks or barrel cellars. From the train or the highway these bars are just an announcement of arrival and on the other side the volumes of the distillery disappear under the feet of the passersby who find at sight only terraces covered with agaves.
36




Social Progressive Housing in Totolapan 2018
Morelos, México
Master’s thesis
The Earthquake of September 19, 2017, with epicenter in the southeast of the state of Morelos, affected drasticaly the houses of the state and surrounding territories.
Morelos sees its most impoverished communities affected by the earthquake, which leaves a large number of people without a place to live. In Totolapan, a municipality of 10,012 inhabitants, 65% of the population is in a state of poverty. Overcrowding, low quality of spaces and lack of basic services in housing are the highest indicators and are increasing every year.
From the previous study of the territory, fertile and humid, and the way the people of Totolapan lives, we develop 24 social progressive houses. In collaboration with professionals and volunteers of the brigades of ReConstruir Mexico and in continuous contact with the local population.
40

Sowing the City 2019 Competition Europan 14
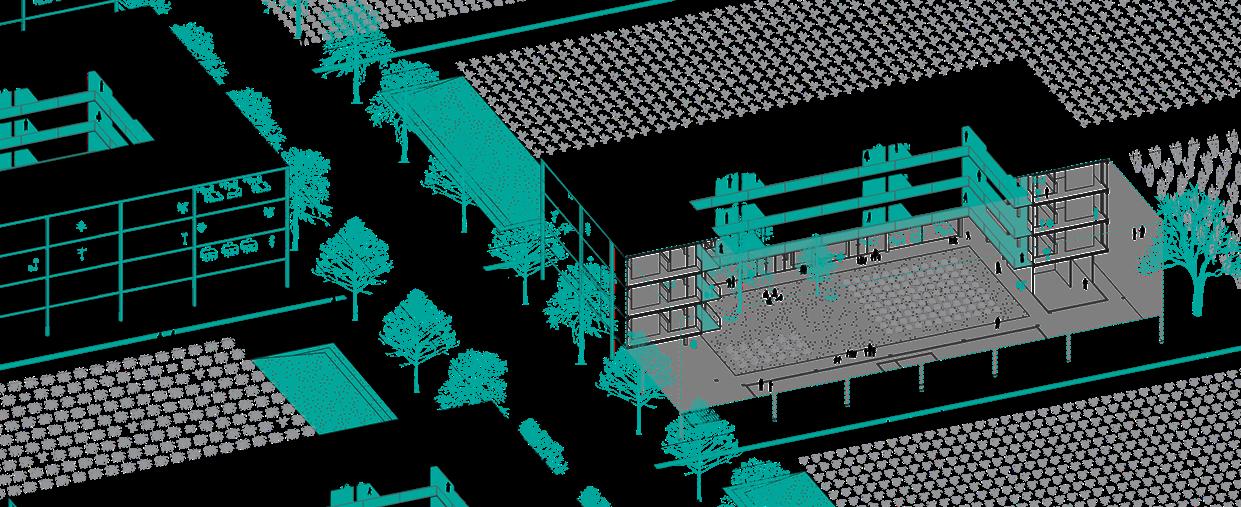
The daily life of a fabric such as Vallbona is clearly defined by its connection with the orchard, with a vegetable space of a productive nature in which dynamics evocative of tradition are generated.
The urban morphology of Vallbona is spontaneous and not very urbanized, which gives the opportunity to use urban agriculture as a vector of organization and spatial structuring. In order to bring people together and turn the orchard into a recreational space, agricultural parks are proposed that become a point of attraction for the population of Barcelona and its surroundings, activating the area and connecting it. The water and natural resources, which are part of the historical heritage of the place, are recovered and enhanced by taking part of the urban grid.
43
L’Angle Droite 2019 Competition

Arksite Chapel Competition
Standing in front of the beach of Sissal and the crystal clear waters of the sea, there is only one point that brings peace in the midst of the brutality of the ocean. A single point bordered by horizon, the chapel of the island of Pessegueiro.
The chapel is a part of the island, and it seems that its construction started a long time ago. You have to cross the ocean to get there and access it through three entrances, all three connected to the sea, where the waves break on the sharp stones.
The cut in the mountain takes you through the old quarry where you can observe the stone cut in the shape of a labyrinth. The last cut takes you into the deep heart of the island. It is wider and you can no longer see the sky. At the end, the light reaches the ground water through the vertical tower. This is where the vertical line meets the horizontal. It is the last place in the chapel, the right angle.
45 +5.00 CT01 CT02 CT02 CT01 CT03 CT03
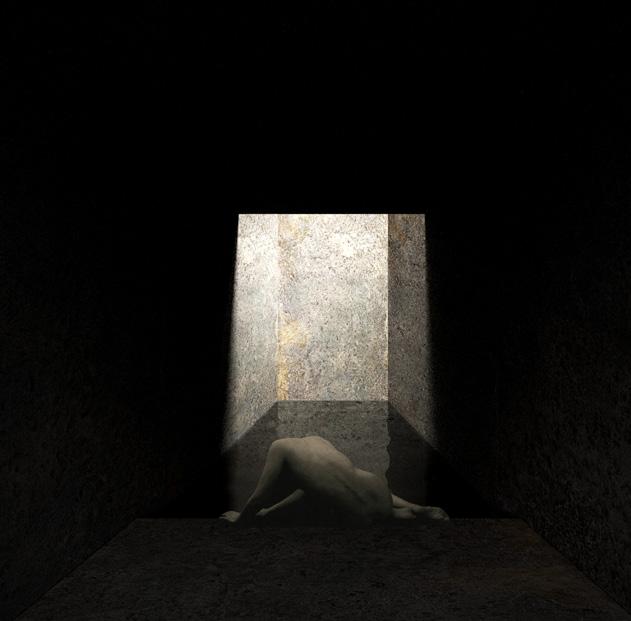


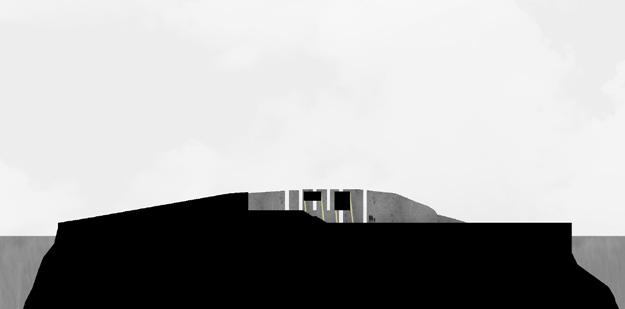
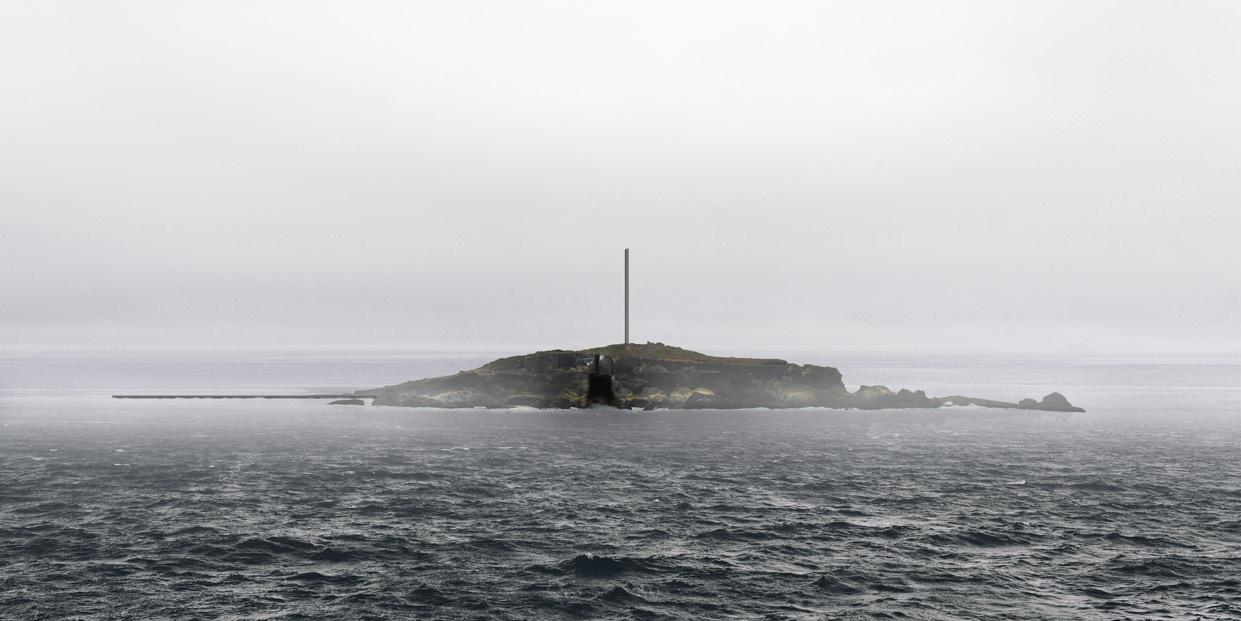
águeda mata ramón
cv and architectural portfolio valencia, 2023


 Isabel de Villena house
Isabel de Villena house

























