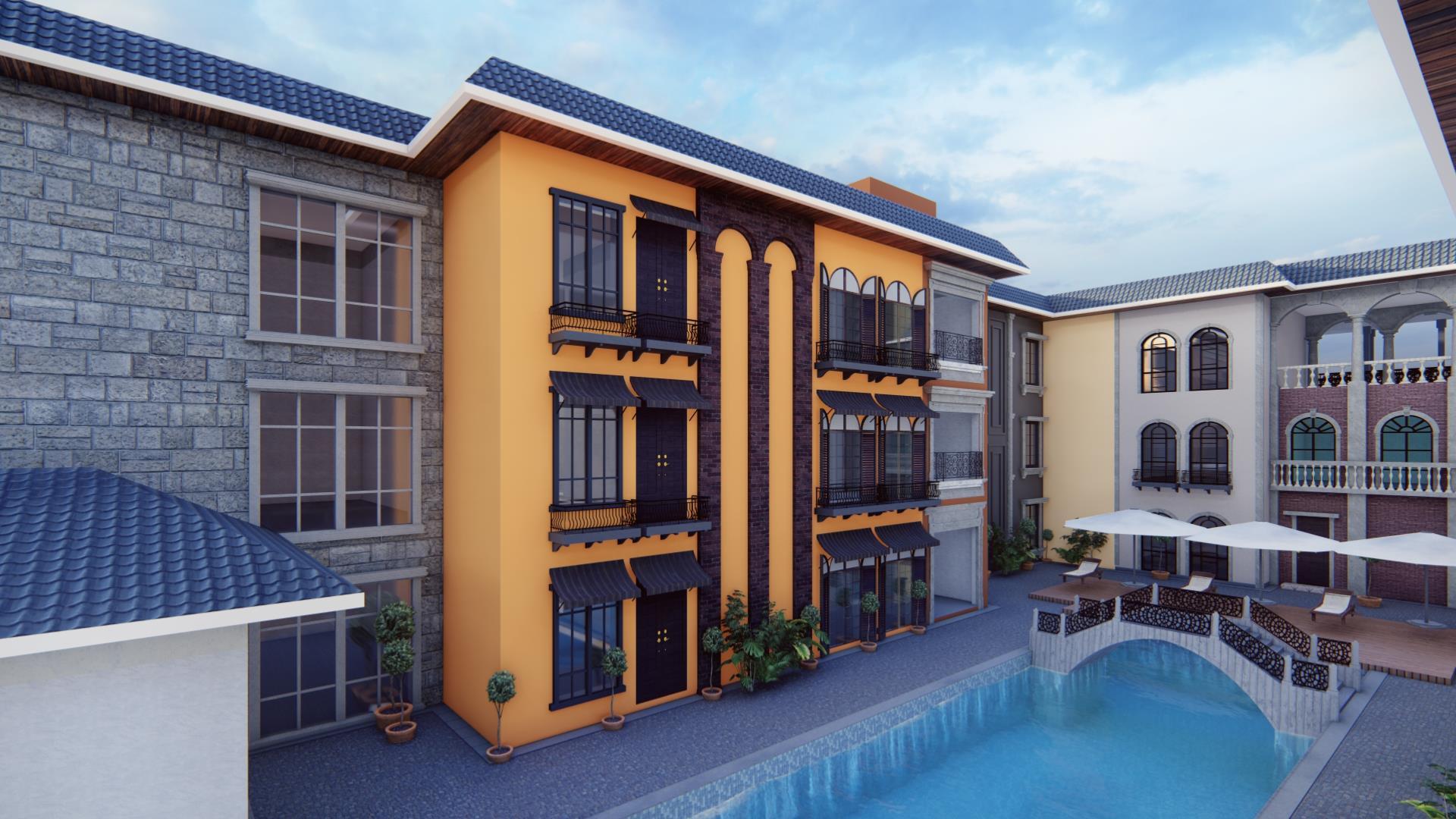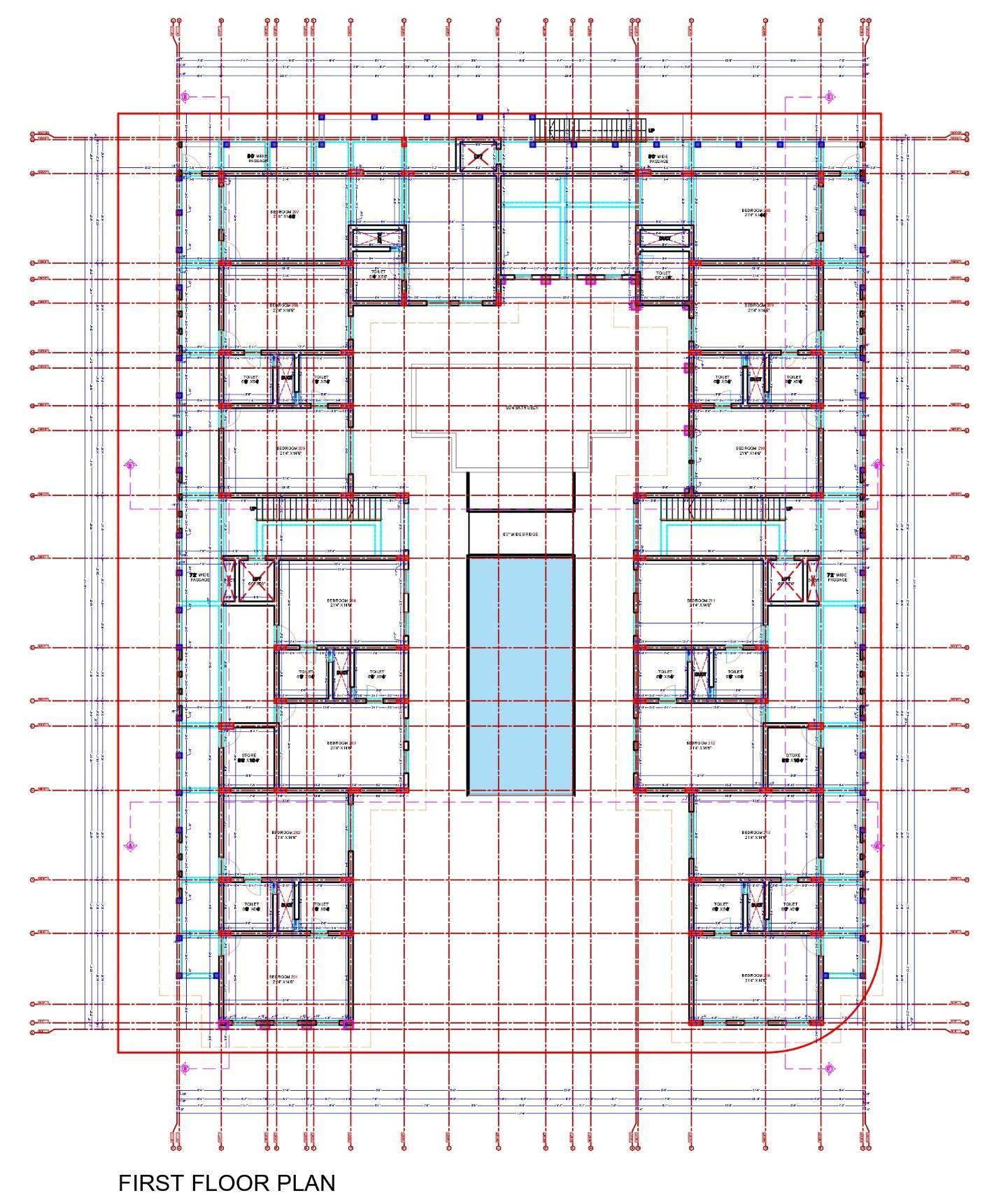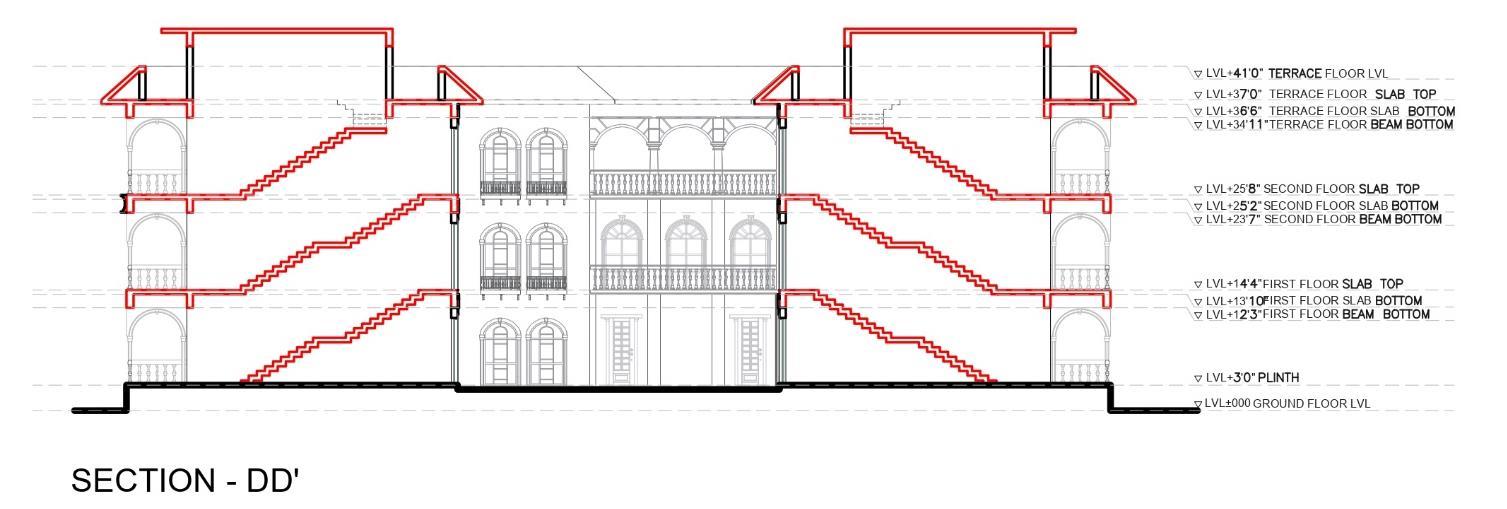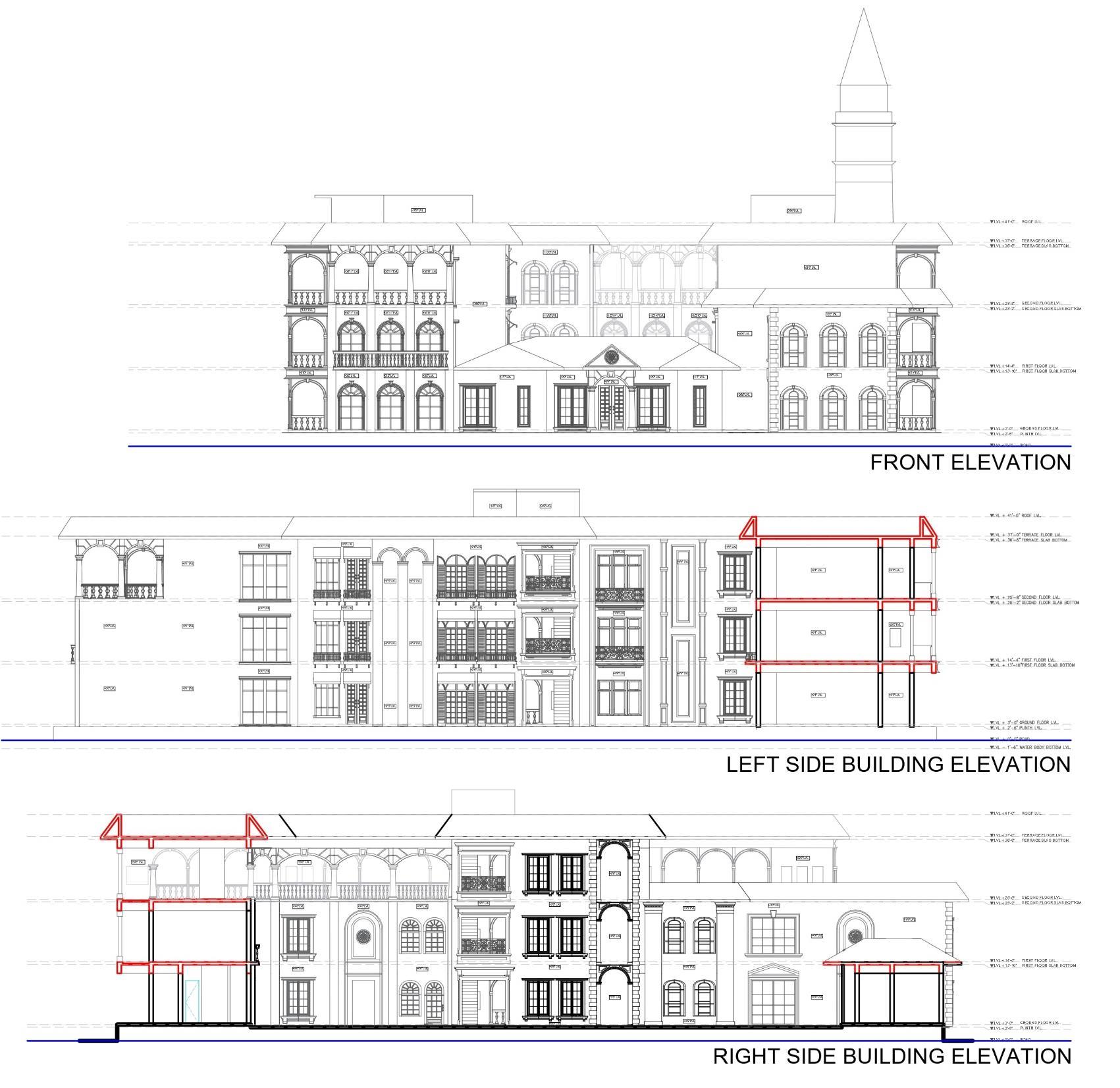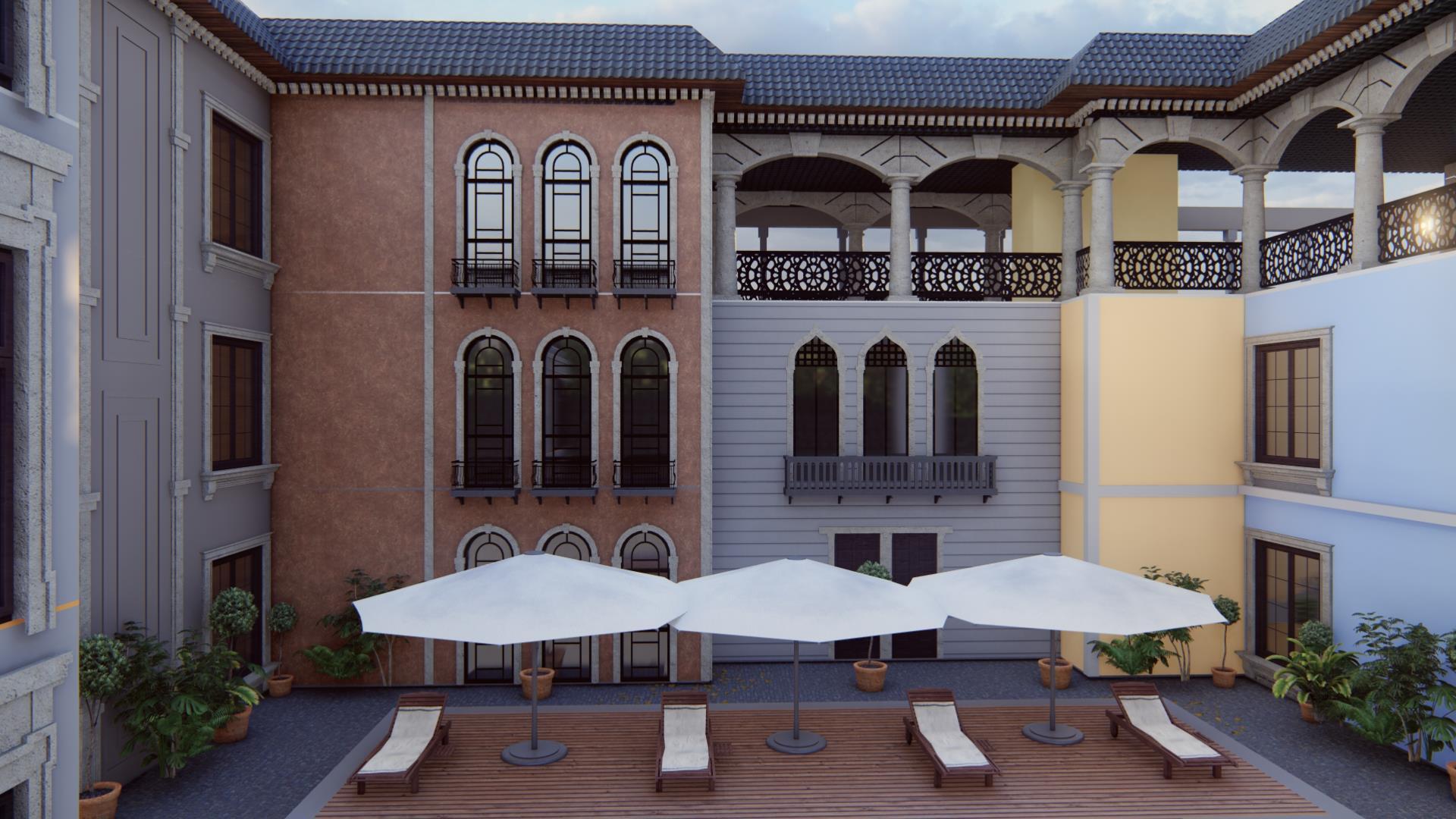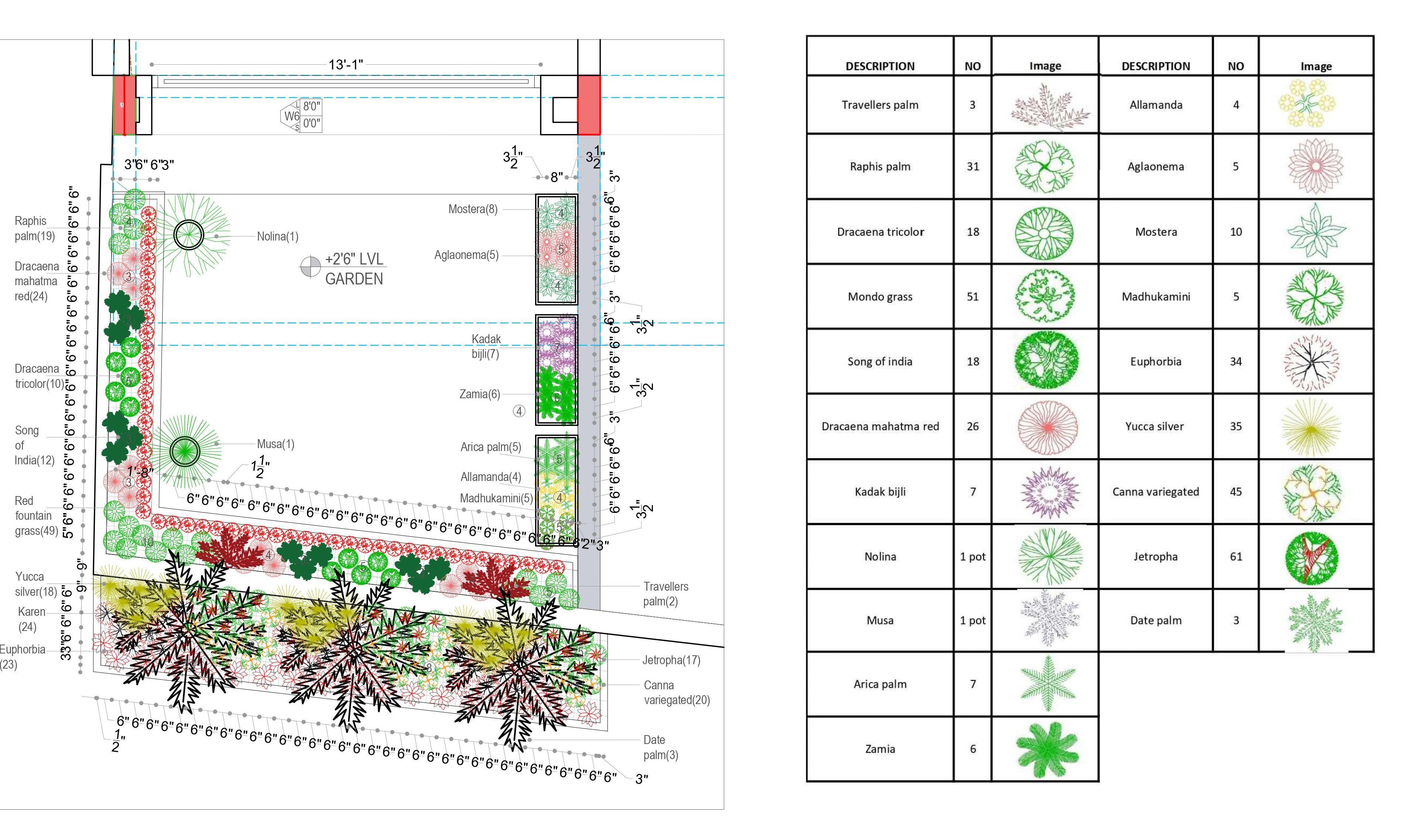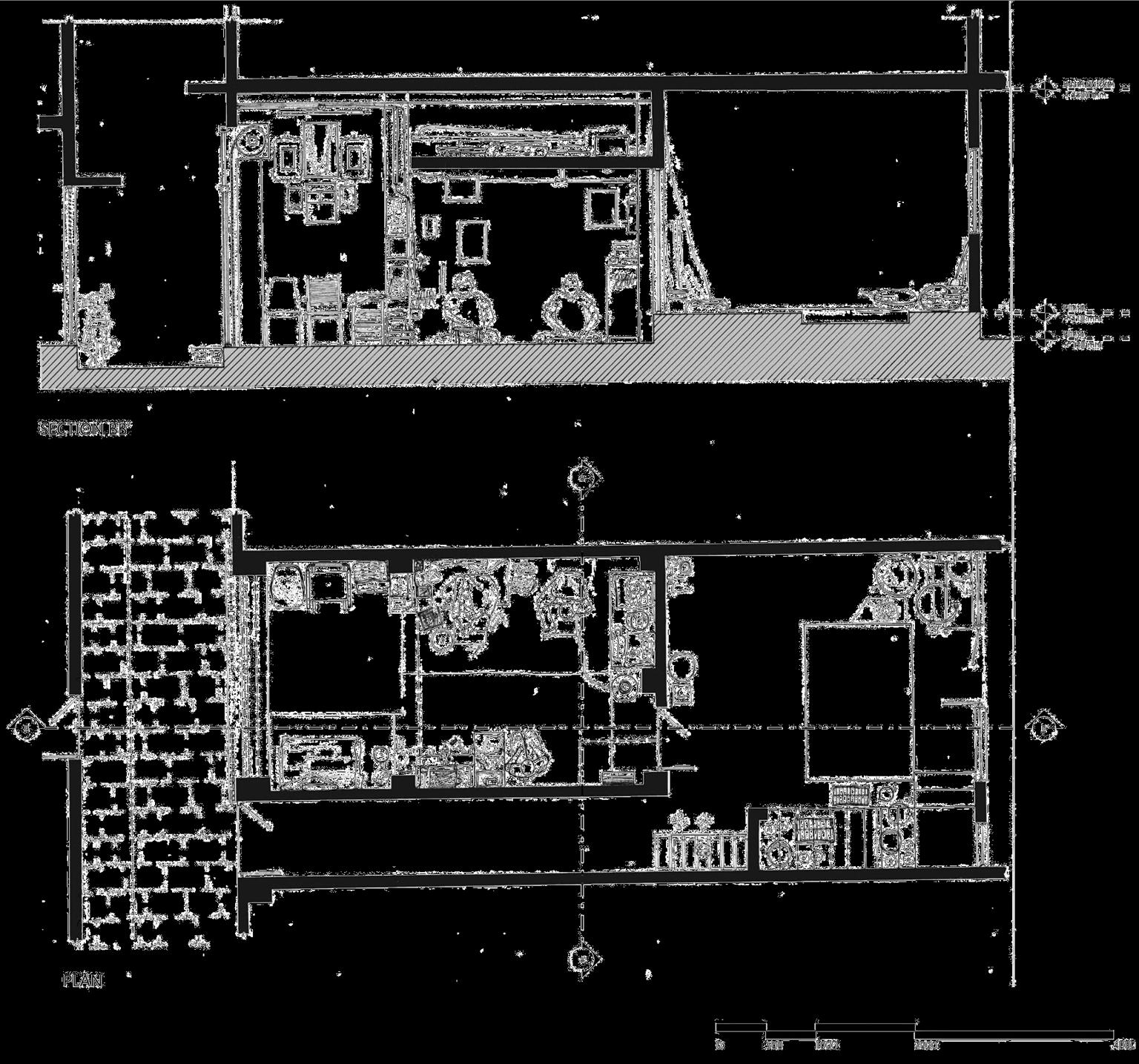

AESHA PANCHAL
ARCHITECTURE PORTFOLIO
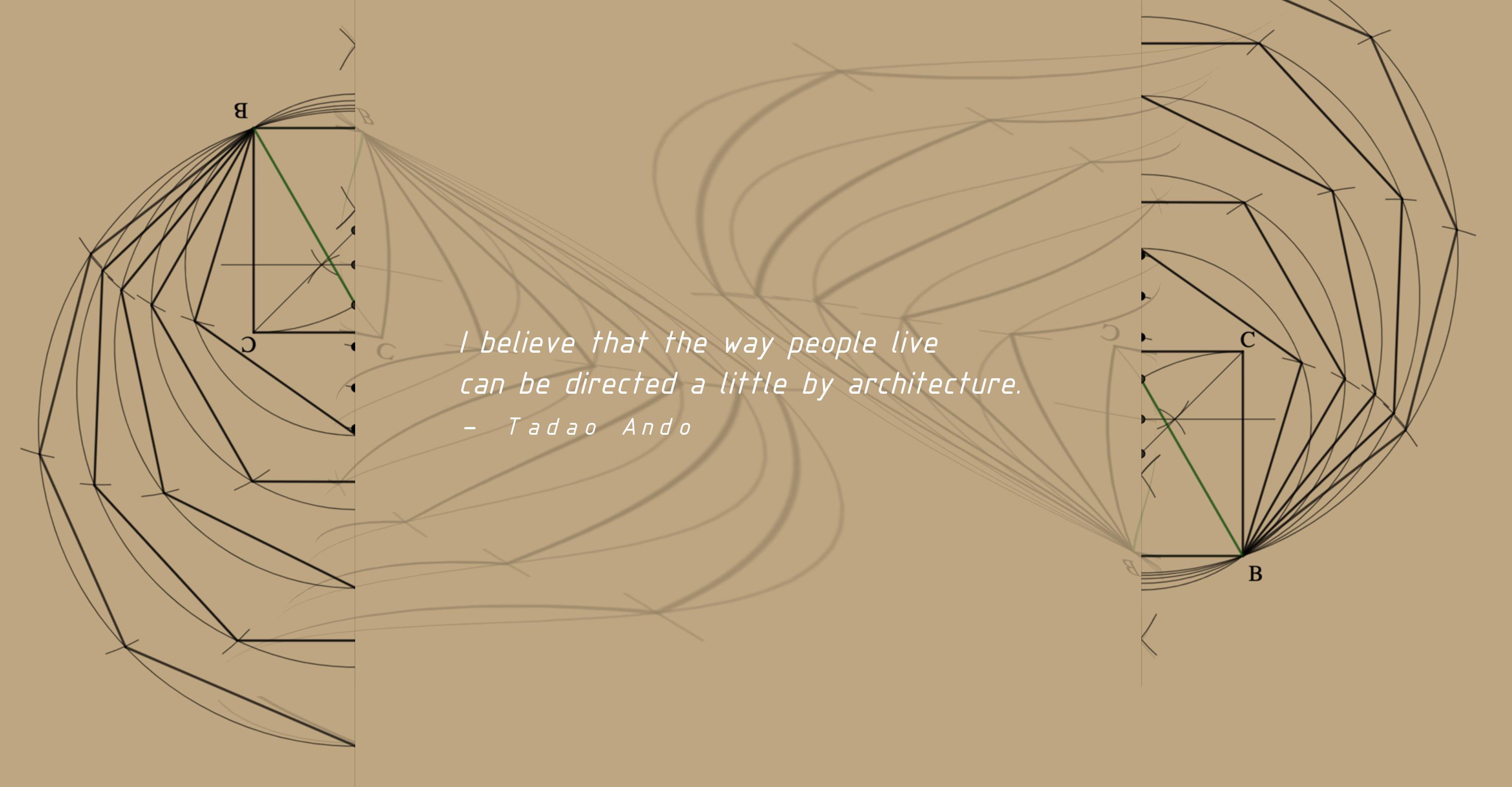

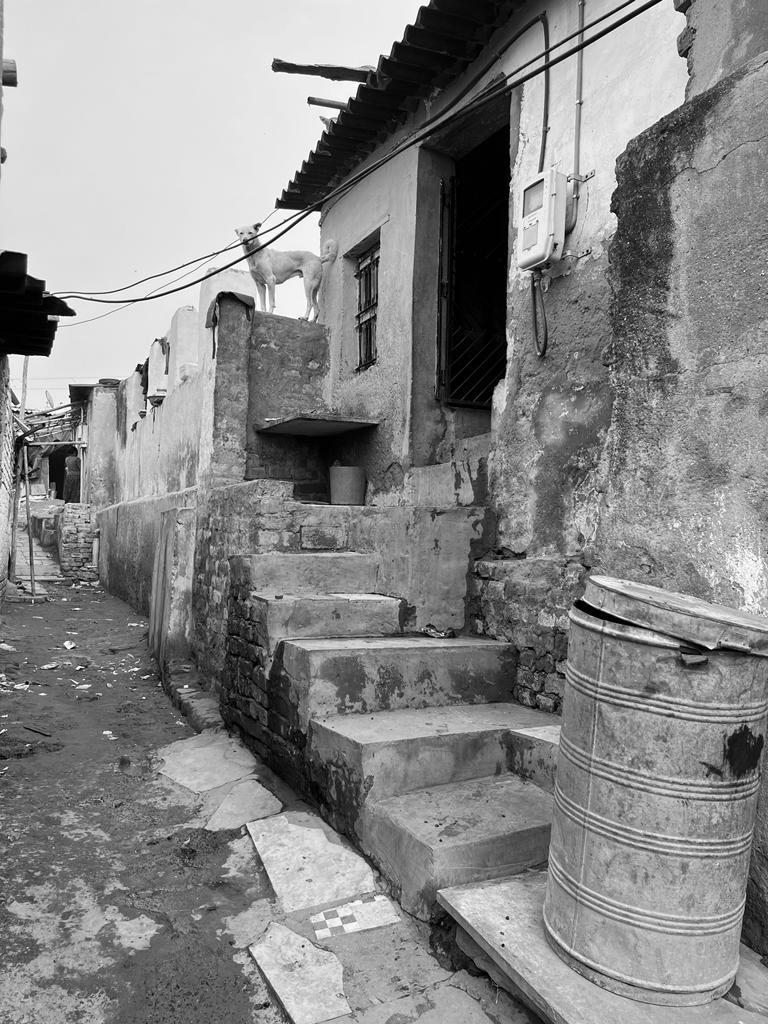

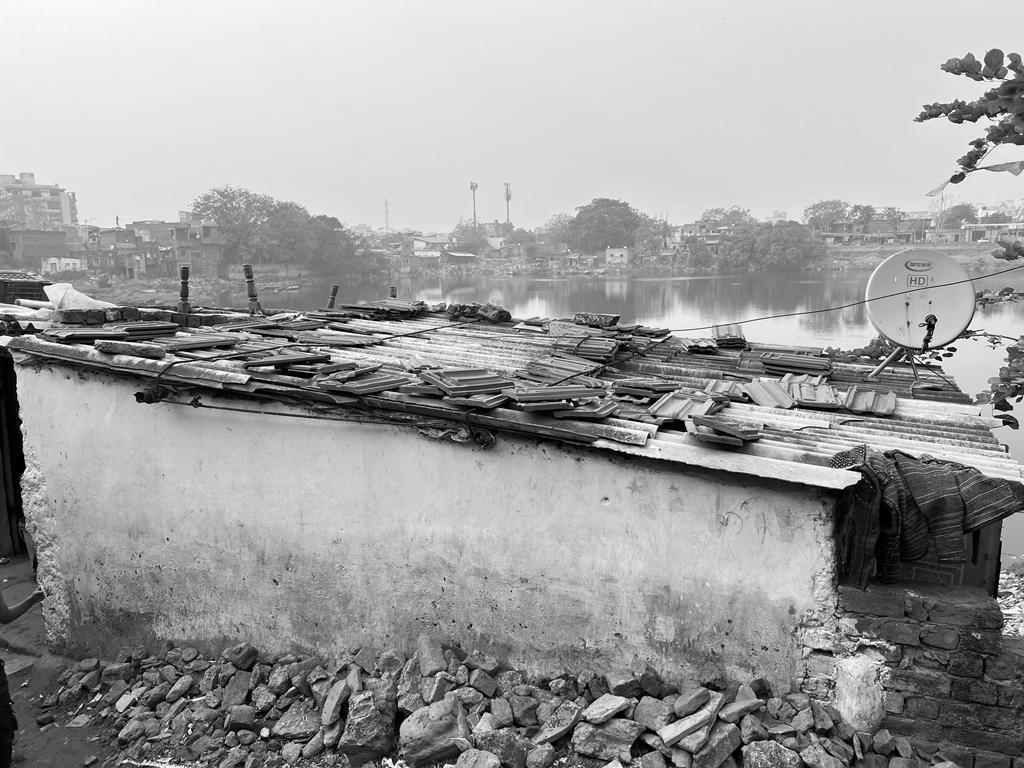

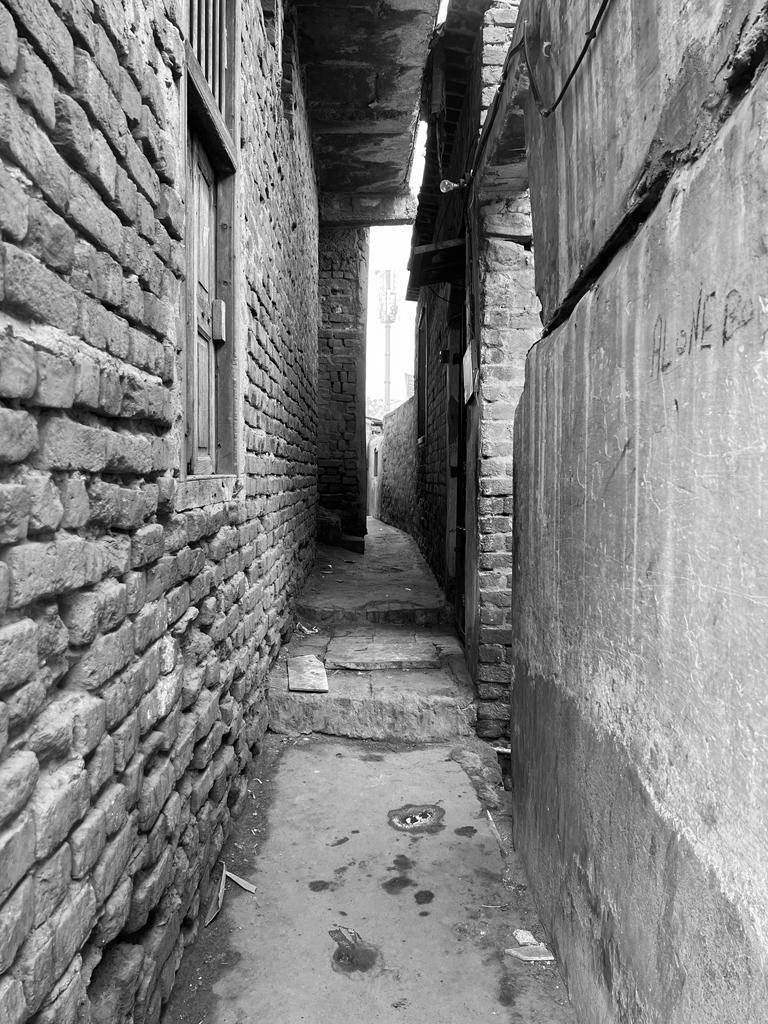
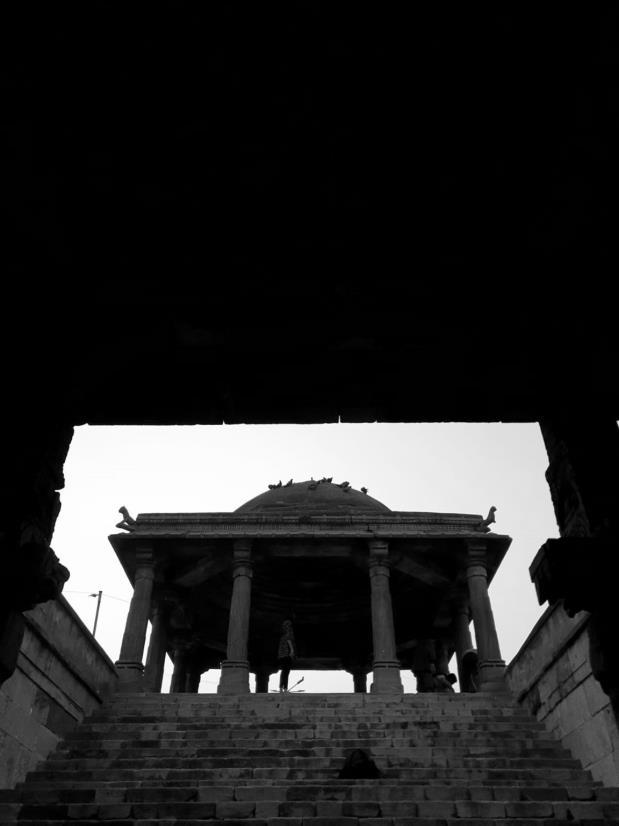




Built density



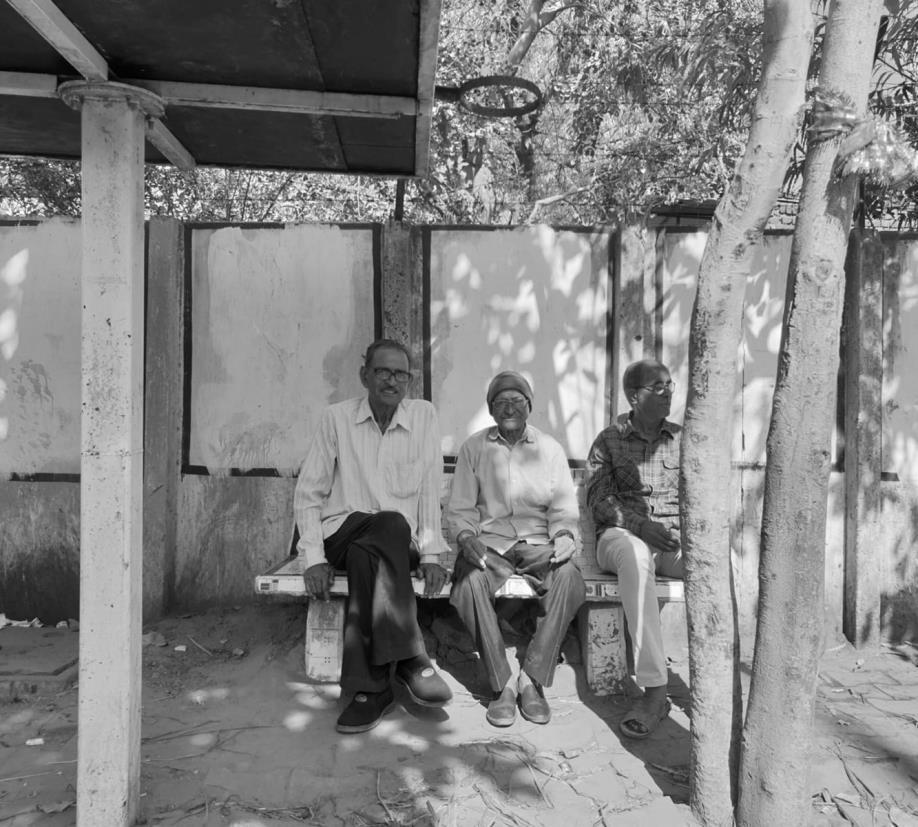


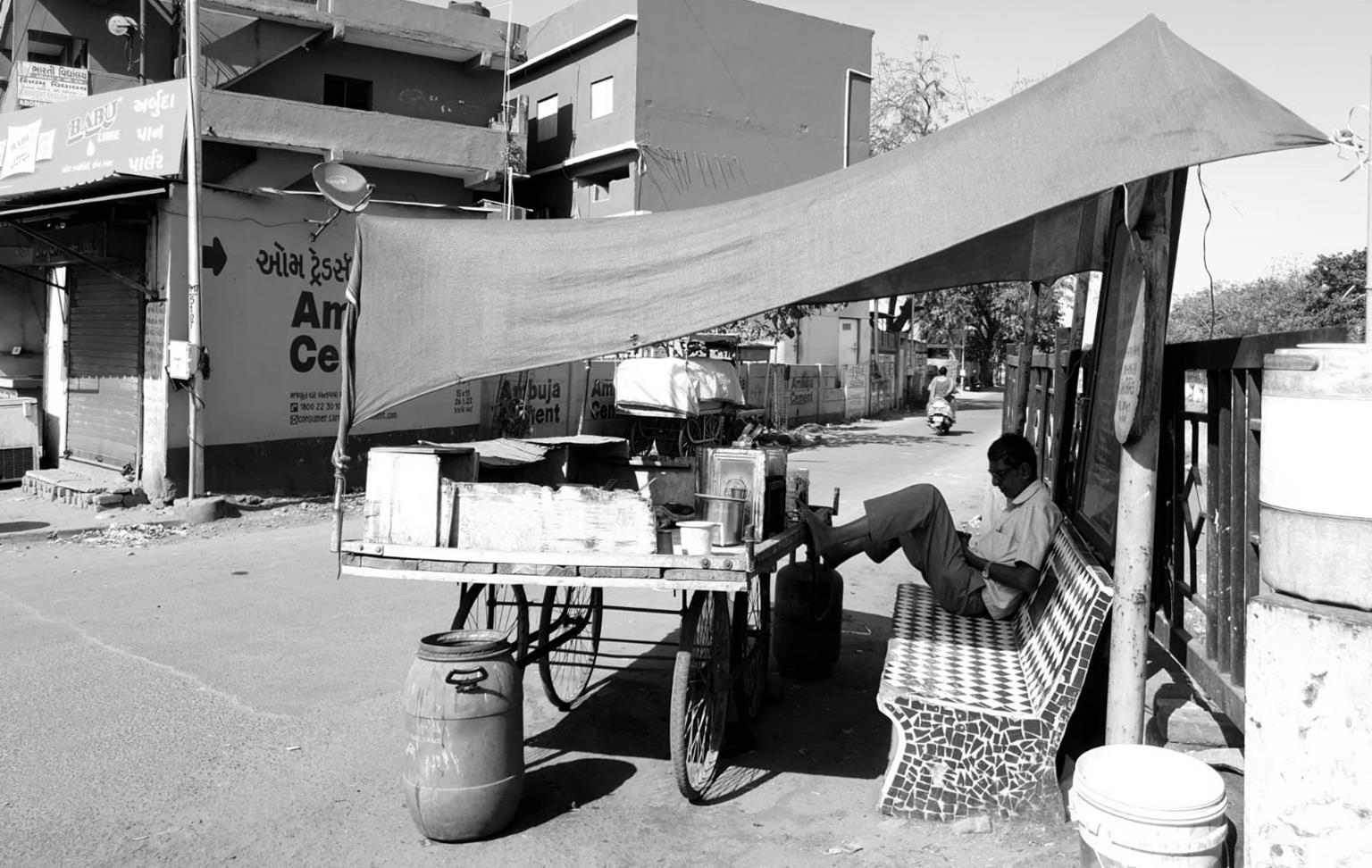

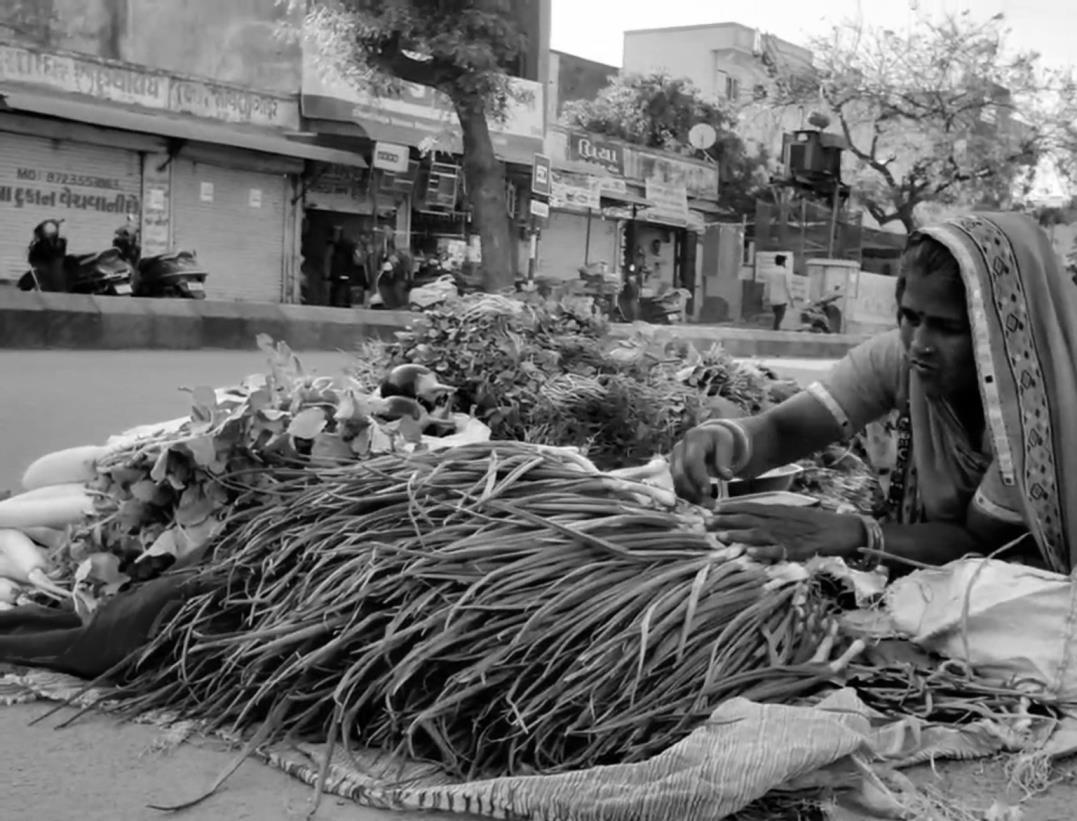
Isanpur, Ahmedabad


Flexibility to move spatially Outwards/ Vertical street


- The measures of built space are determined by the projection of outdoor sports spaces, which gives outdoor sports more priority.

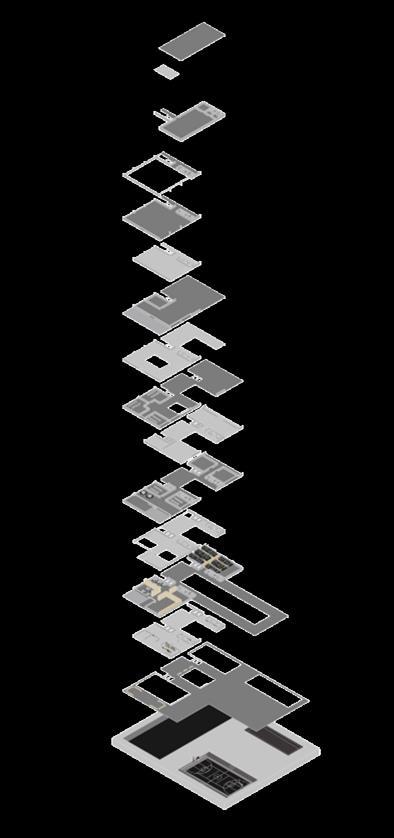
- The built Mass is connected to the open play area by services along the same axis.
- The connecting bridge gives it a balanced appearance.

- The distance between the classroom and other multifunctional spaces is kept to a minimum.
- Mezzanine floors –vertical connection
Reduced foot – print More outdoor spaces
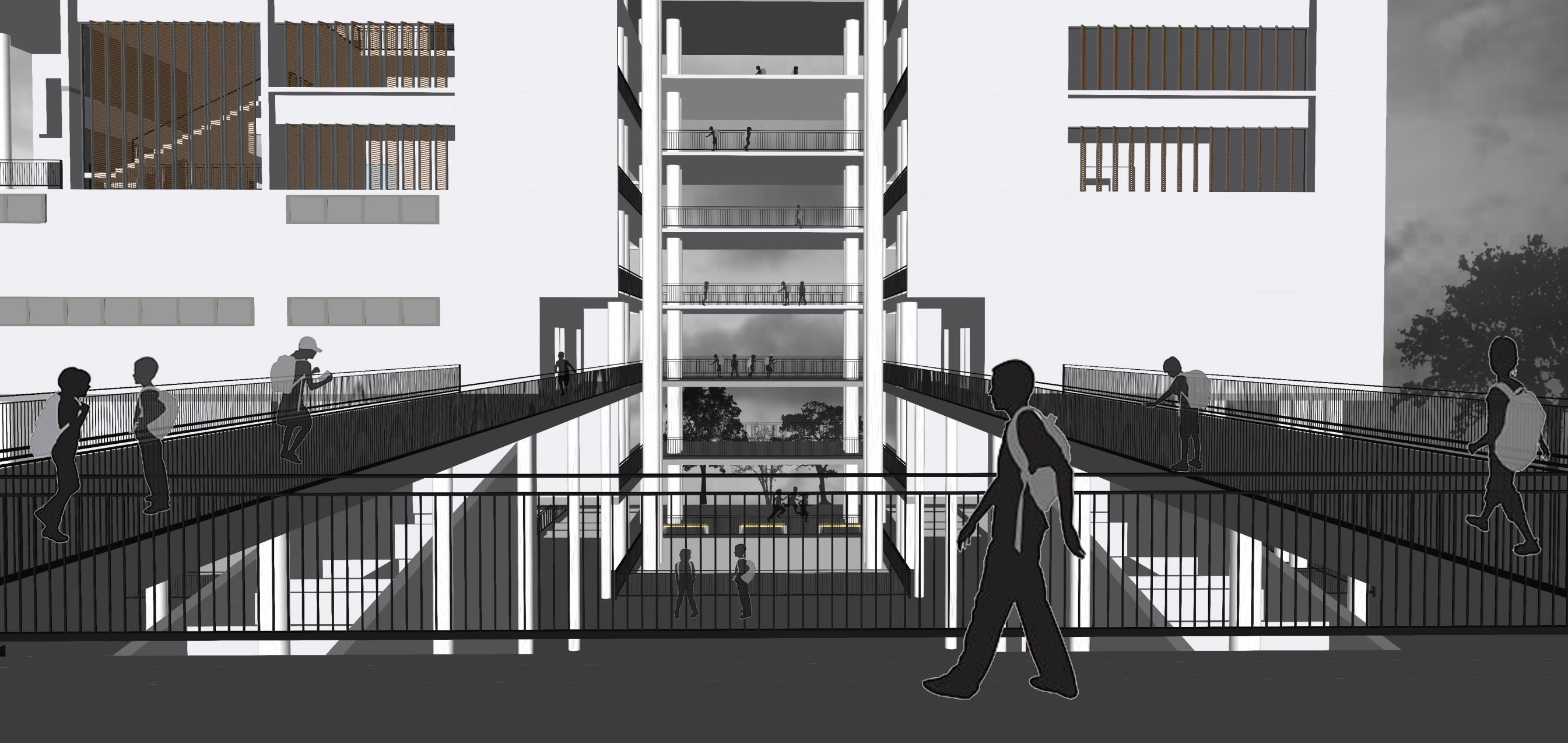



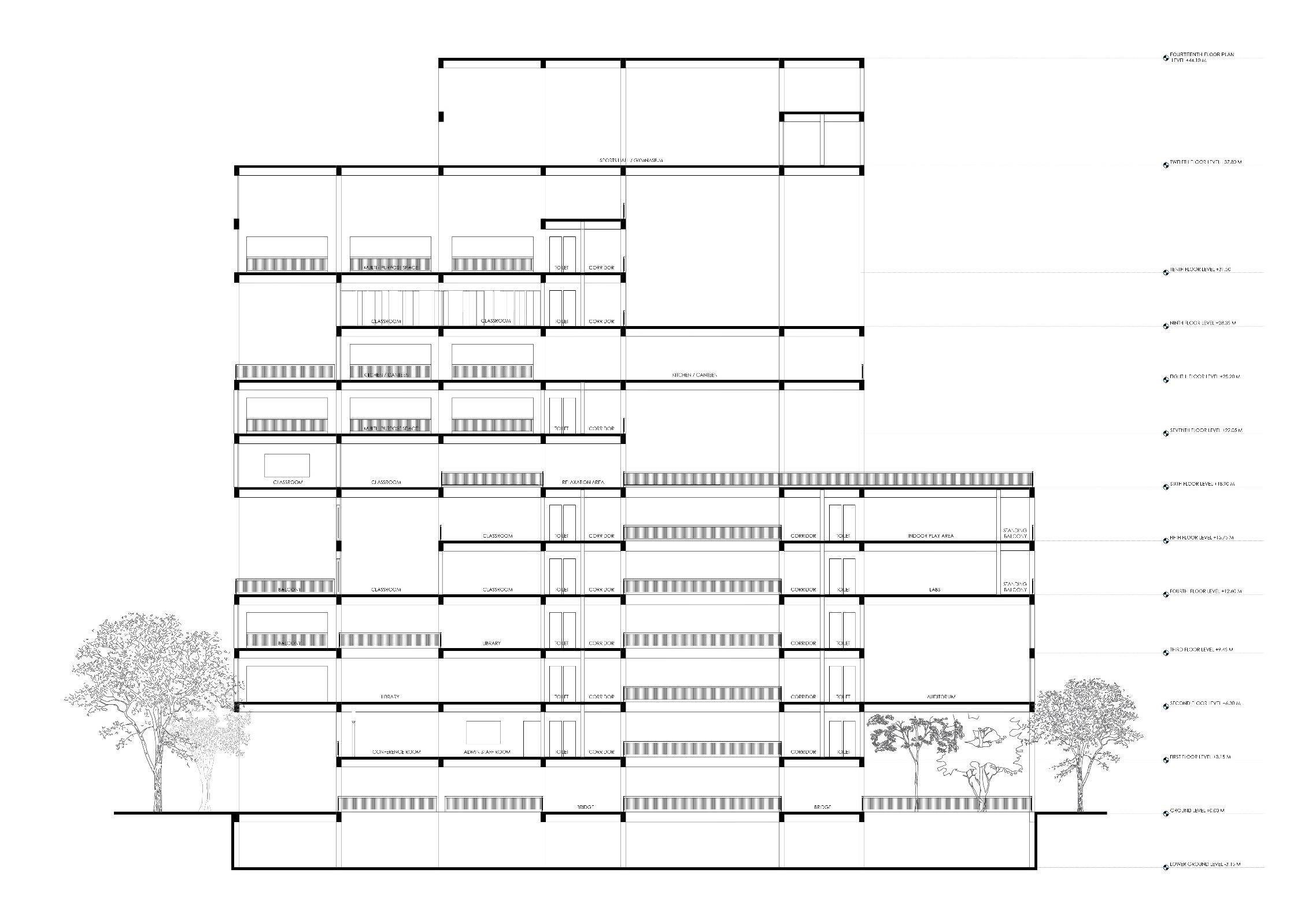
Service area’s roof acting as a connecting bridge & functioning as a gathering
Entrance view, semi covered siting space, over looking bridge, basketball court, service block
Classroom – sliding folding partition giving opportunity to expand the space, Mezzanine floor allowing different
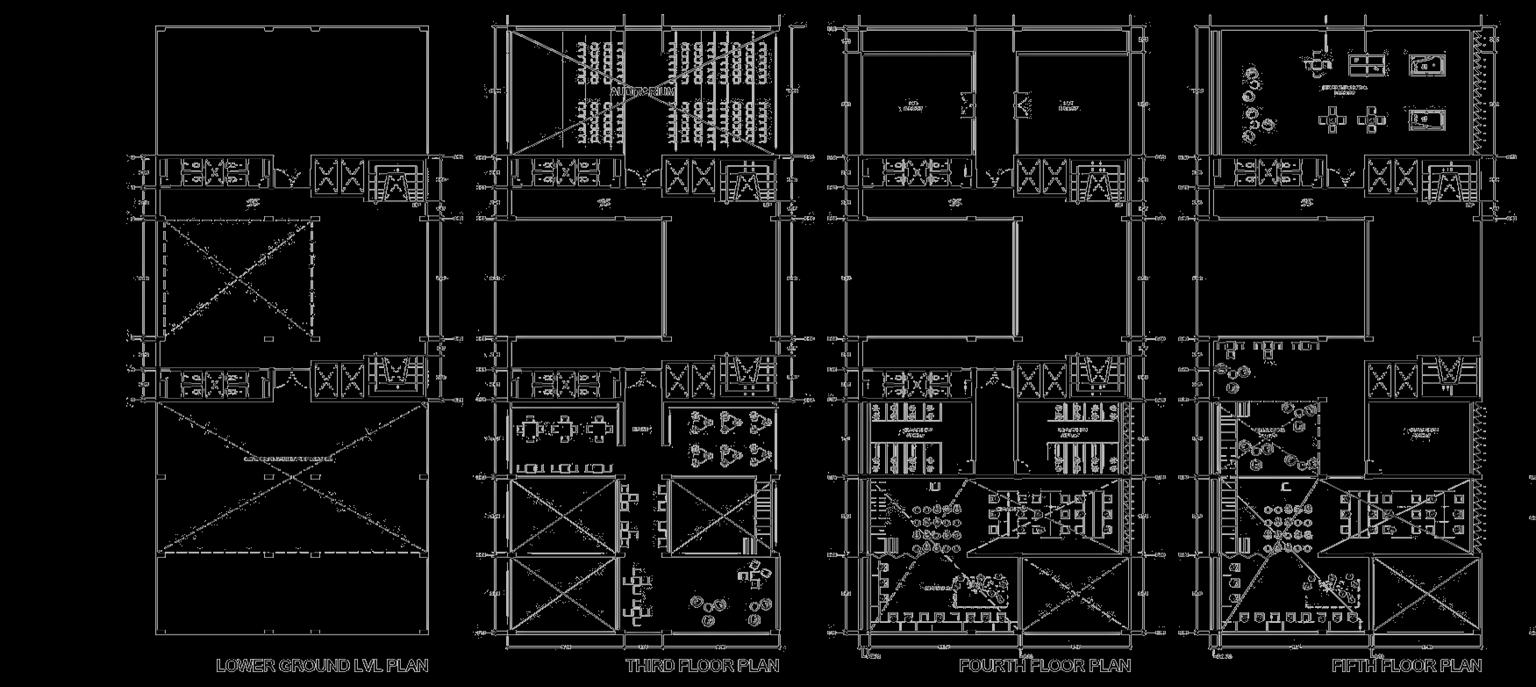

Pros Cons Solution Diagram
Save land - The extra space that comes with building up, instead of out, offers some benefits.
No flexibility as you do when you can move spatially outward. When you are going up and down you are locked in once you’ve built it.
Roof top out door spaces, Various scale open spaces in each floor.



Urban densification, land scarcity, economic constraints, population growth, and demographic shifts. Vertical schools are a response to the restricted and costly land area
Block views if Built in a rural or coastal area.
Voids, transparency in facade
Horizontal school design with a significant physical footprint and single -use facilities, are less obtainable or financially viable.
incorporate all of a school’s facilities in one building. recreational areas and other spaces that led students outside.
Spacious circulation spaces for interaction and socializing. Atriums can be used as multi-purpose spaces and create lightfilled areas that promote visual connection



Respond to urban needs - sharing facilities that are of mutual benefit to the local community and the school
poor indoor lighting and heavy reliance on mechanical ventilation due to deeper floorplans
Atrium, voids
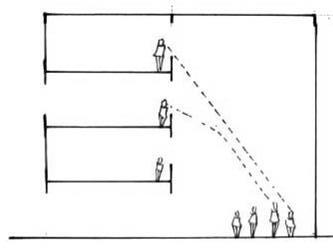


Open floor classrooms, mezzanine floor –vertical connection (Learner centered, collaborative, discussion, Knowledge centered.
Have to move vertically to reach to spaces, Each floor becomes Isolated.
• More frequently used spaces or shared spaces that have more foot traffic - lower levelsengage immediately with the public
• Spaces which require quiet learning should be on above levels to ensure privacy and quieter spaces.
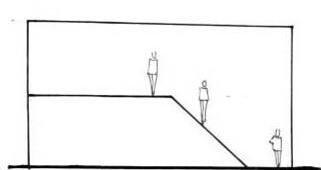

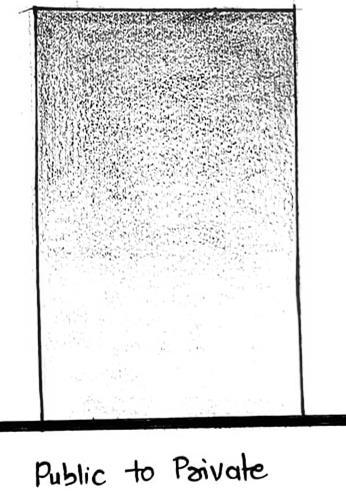
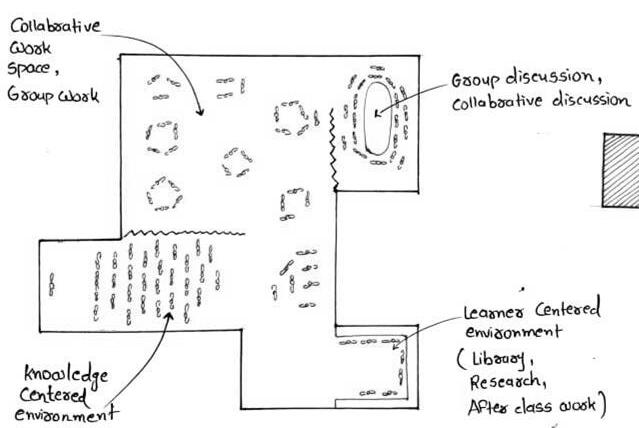
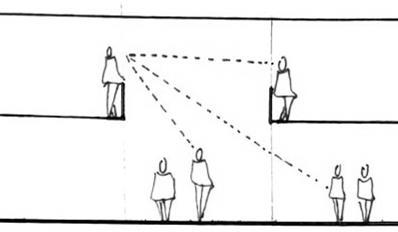
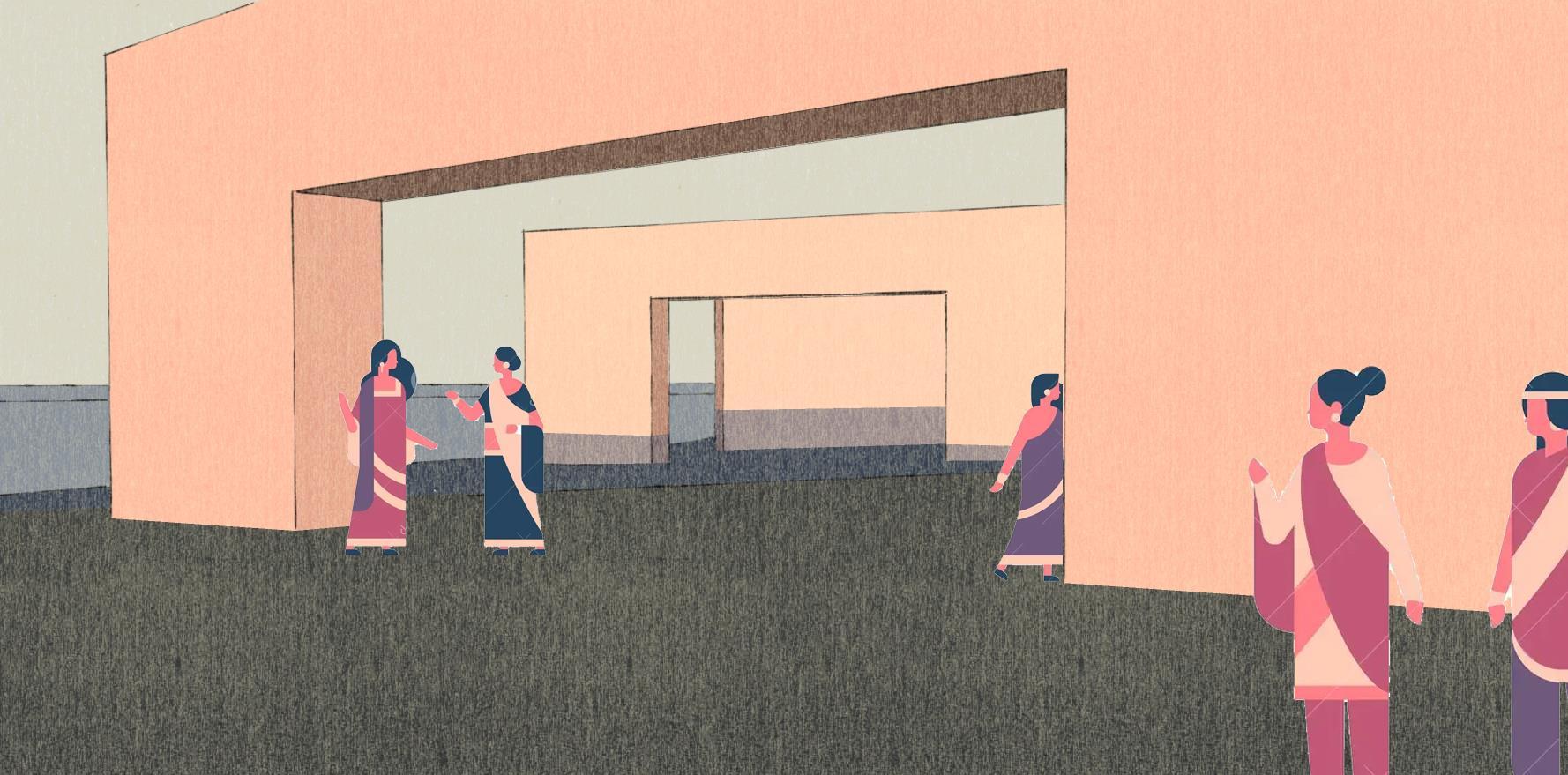
The urban studio was centered around the water, recognizing its deep cultural significance, particularly for women in traditional Indian life. Historically, women were responsible for fetching water for daily household needs, a role that held great importance. They often prayed to the goddess of the well, seeking her blessings. Stepwells, which were integral to this practice, became spaces where women not only collected water but also gathered to converse freely, away from the public eye.

This program is designed to provide opportunities for women, functioning as a center for empowerment. Educational spaces within the center aim to enhance women's knowledge, while social spaces offer a platform for showcasing their talents and fostering relationships across different social groups.
Architecturally significant workspaces are also provided to encourage creativity, reduce the monotony of work, and enrich the overall spatial experience with rich architectural elements.
The center thus serves as a place where women can create, present, and sell their work, reinforcing their strength and fostering a sense of community and growth.
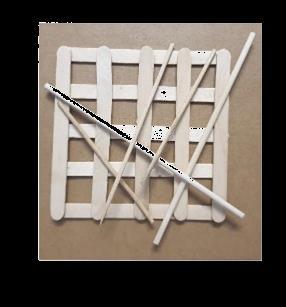
The idea behind the women's centre is to question and disrupt the rigid structures which often shape women's life and how society perceives them. The center's design, which opposes the traditional grid, represents a space that goes beyond limitations and stands for freedom, flexibility, and breaking social norms. This architectural style shows a dedication to creating a space where women can live, express themselves, and grow beyond the constraints placed upon them.

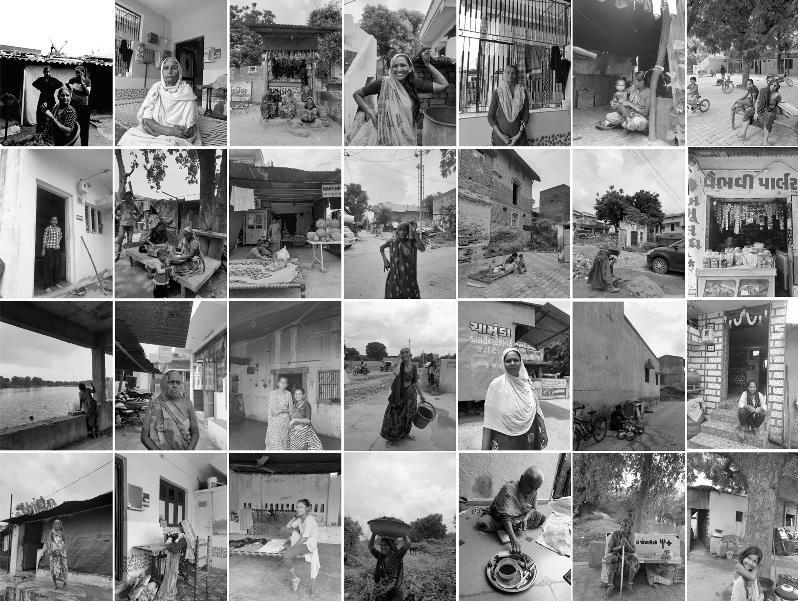

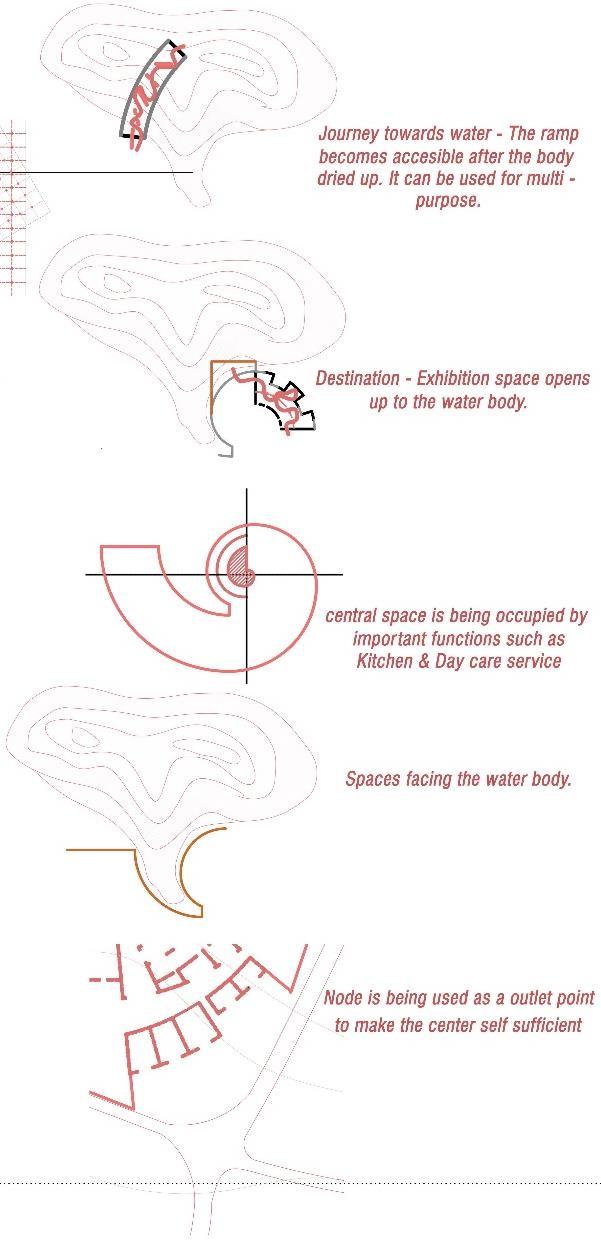



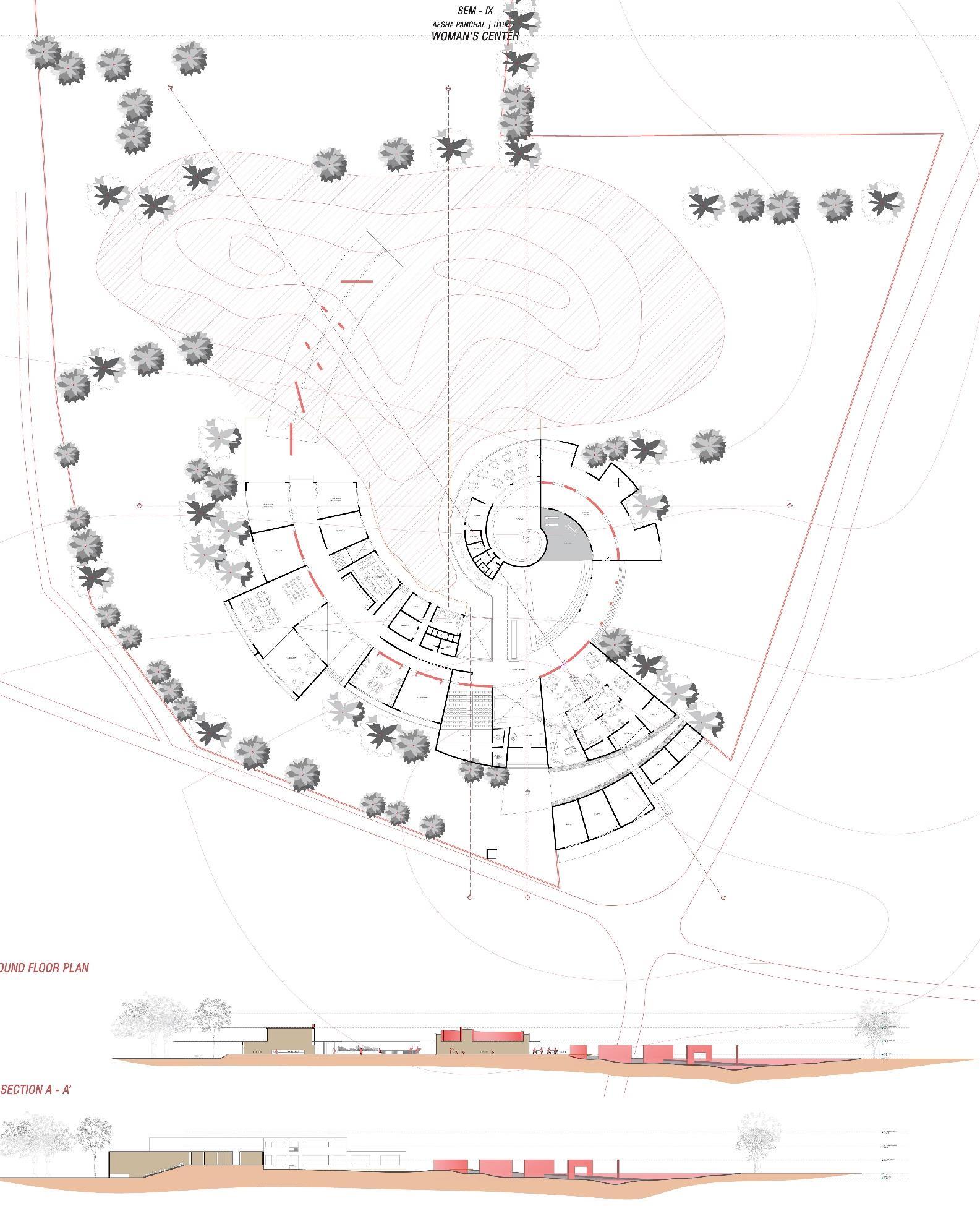

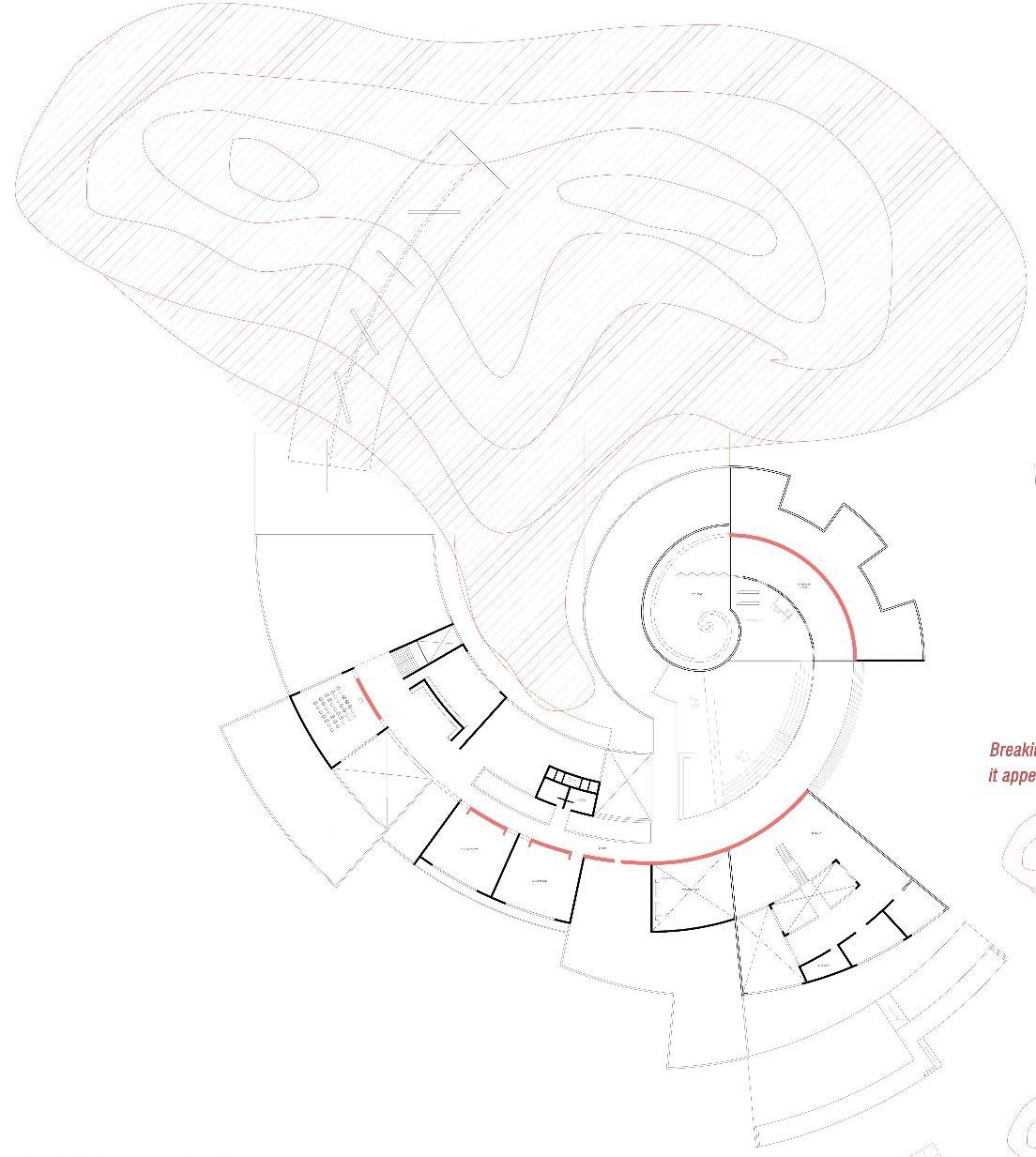

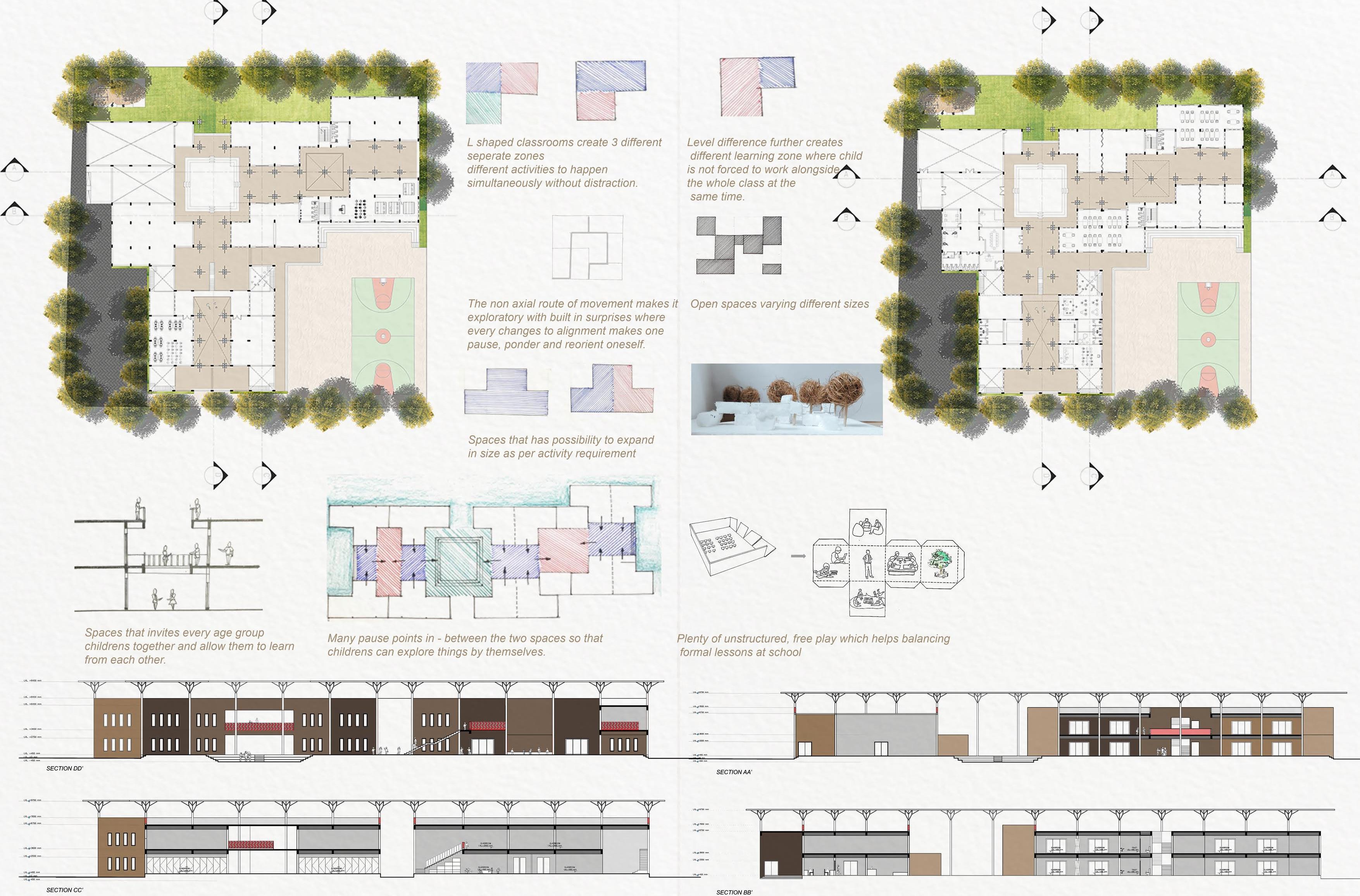





PRIMARY ROAD - 18 m
SECONDORY ROAD - 9 m
TERTIARY ROAD - 1.6 m
Road width –
• Human behavior
• Vehicular activity
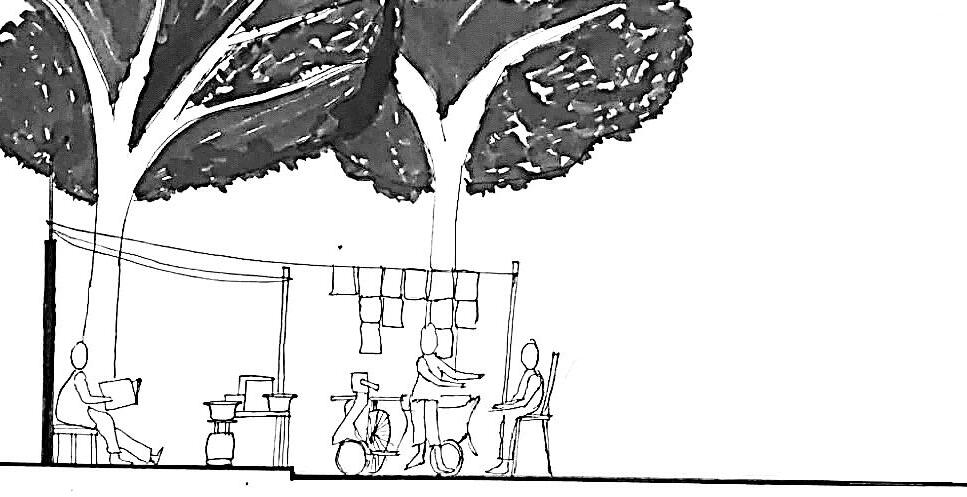
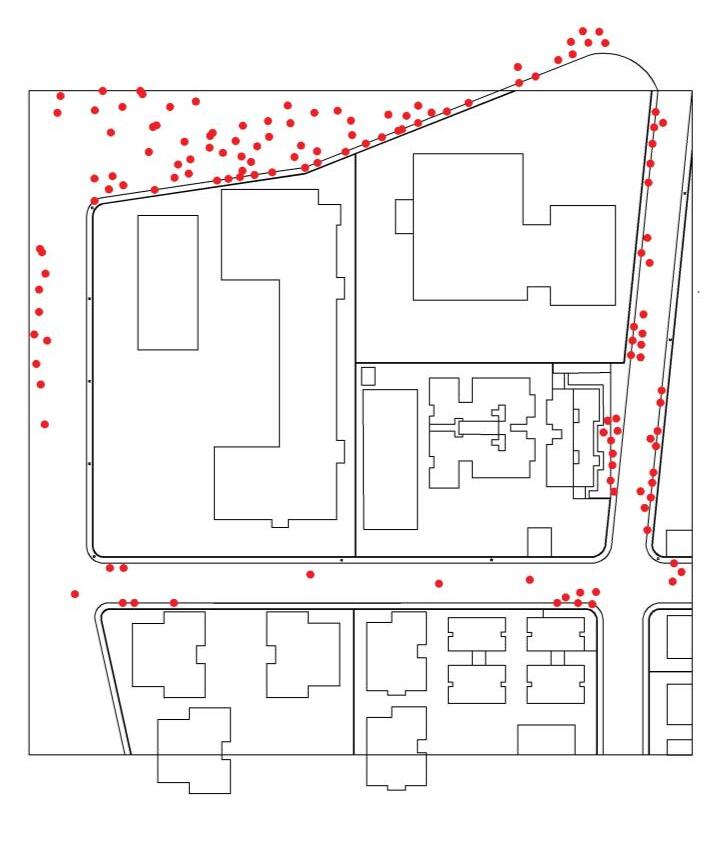
Most of the selling activity happens besides the primary road
• Easy to notice
• Easy to access


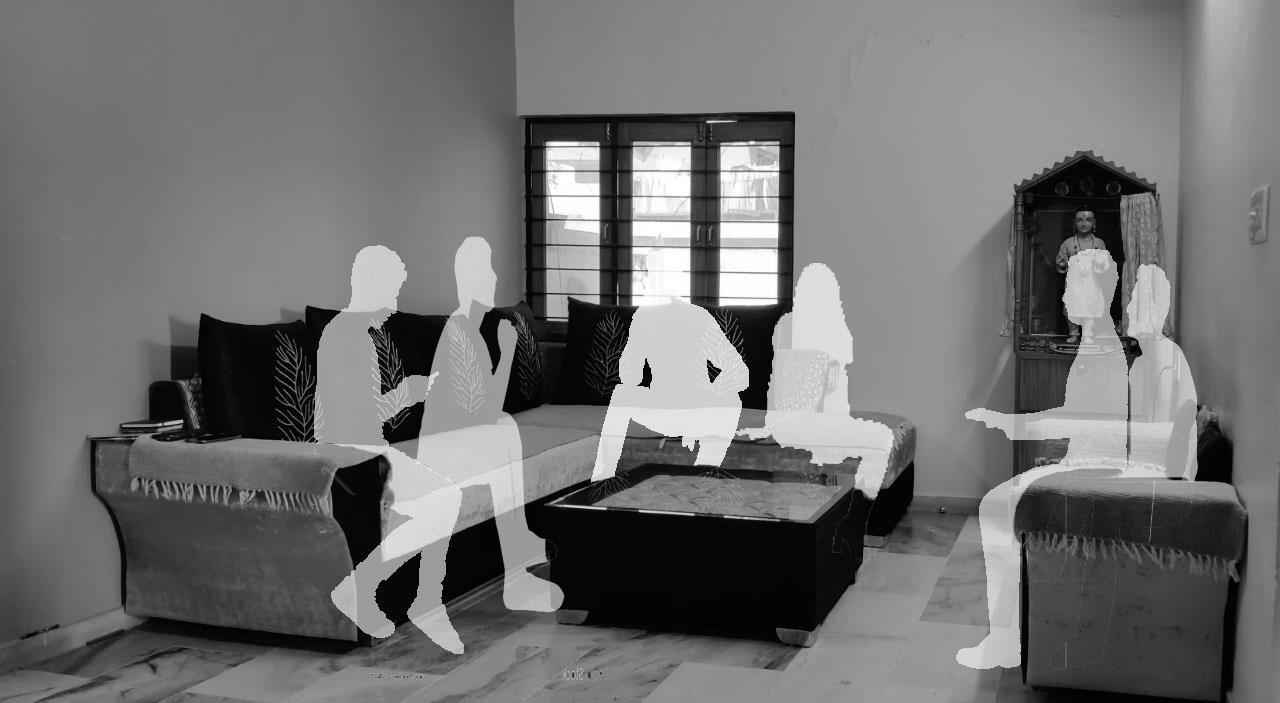

Type of building is important factor
• It decides activities around it
• Human behaviour –solitude, intimacy, congregation
Trees are one of the important element in the design because people tend to take it’s support and stand against it, take rest and sit
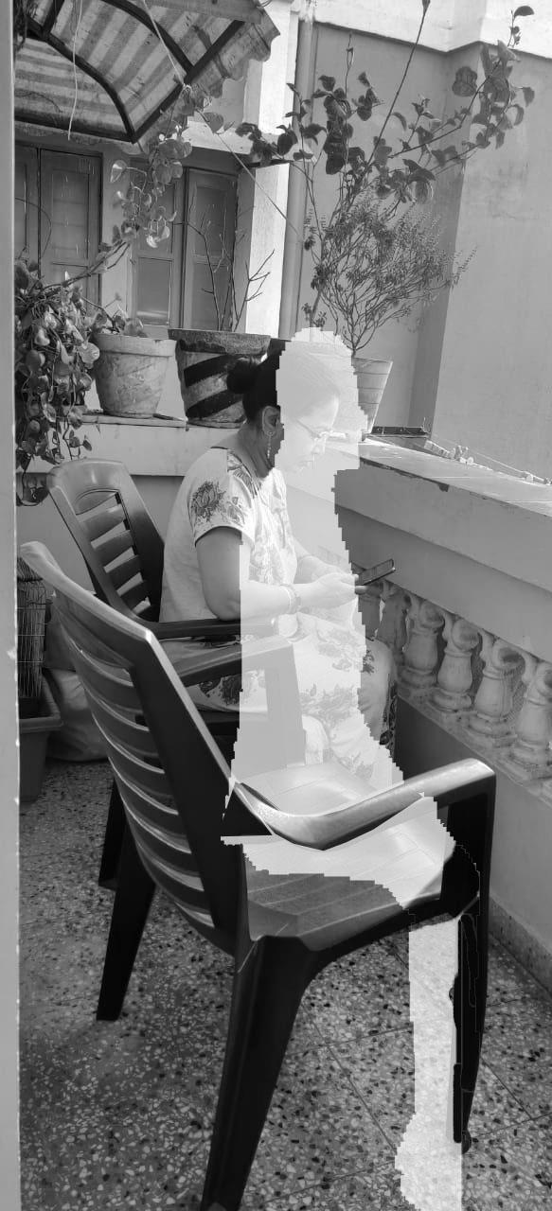



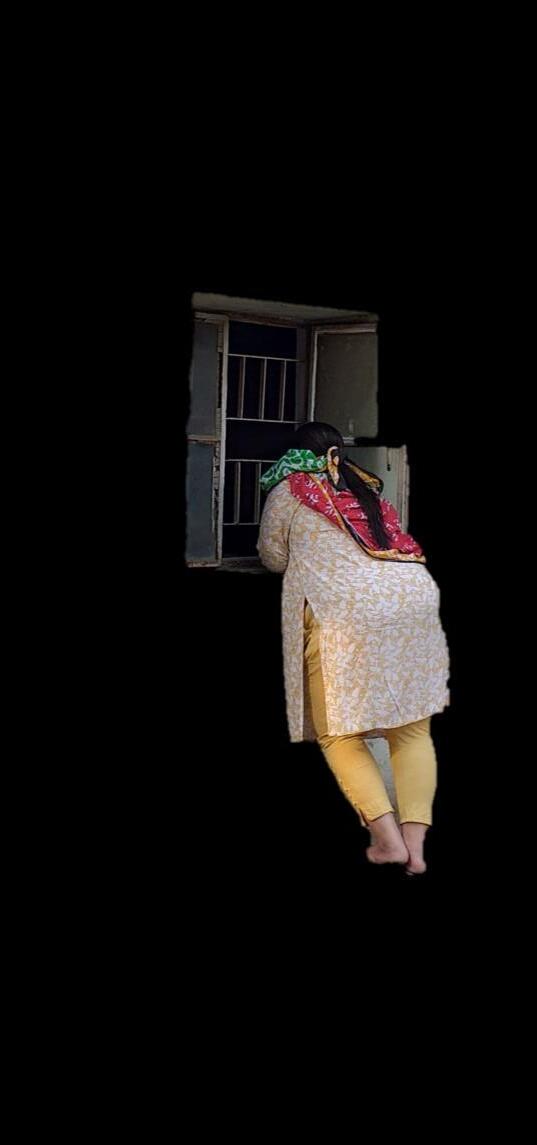
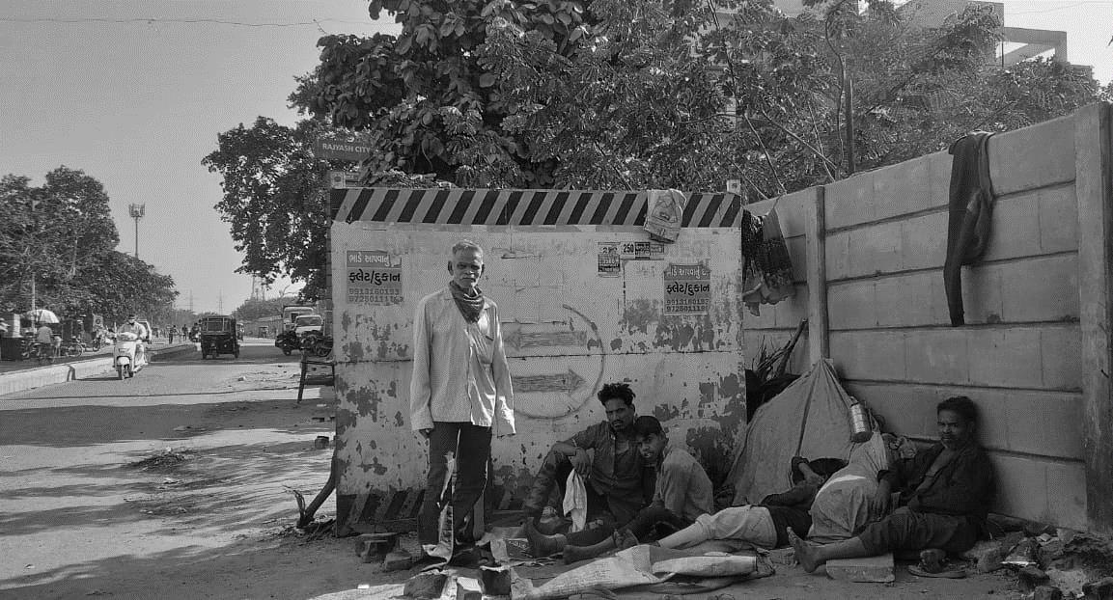

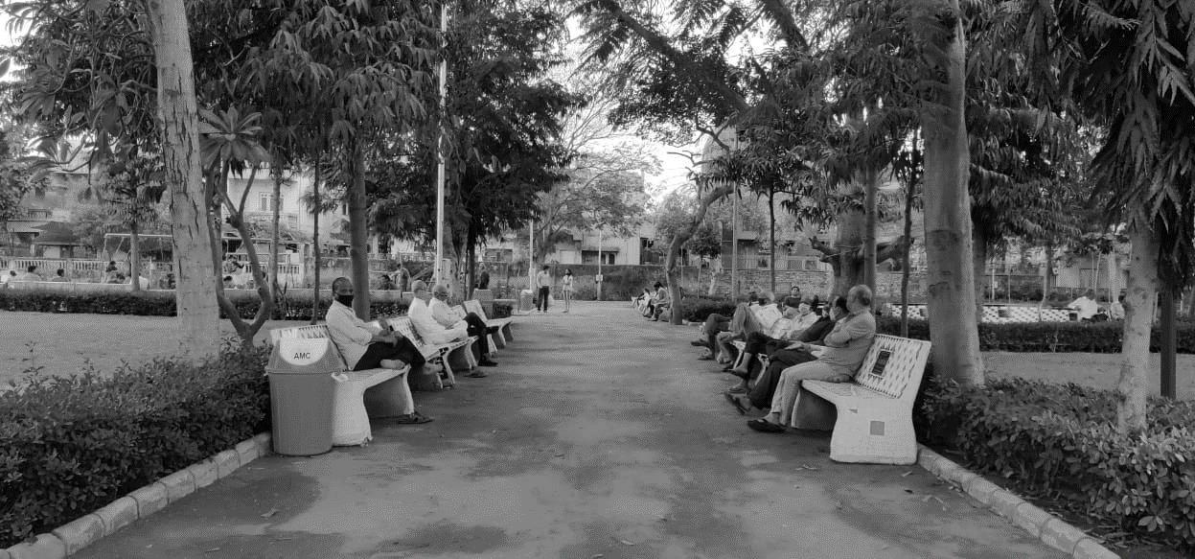
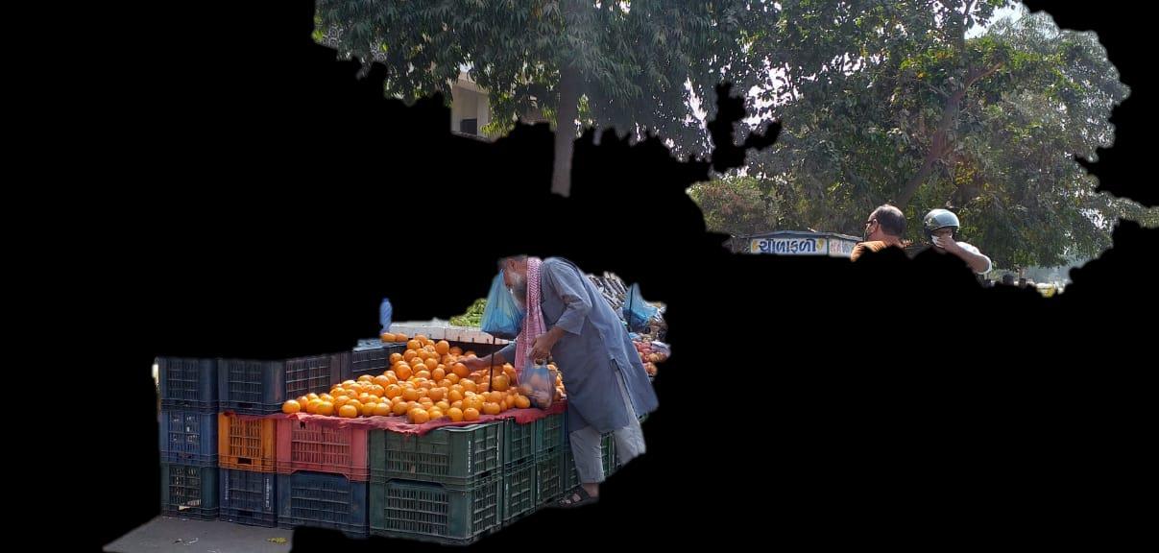
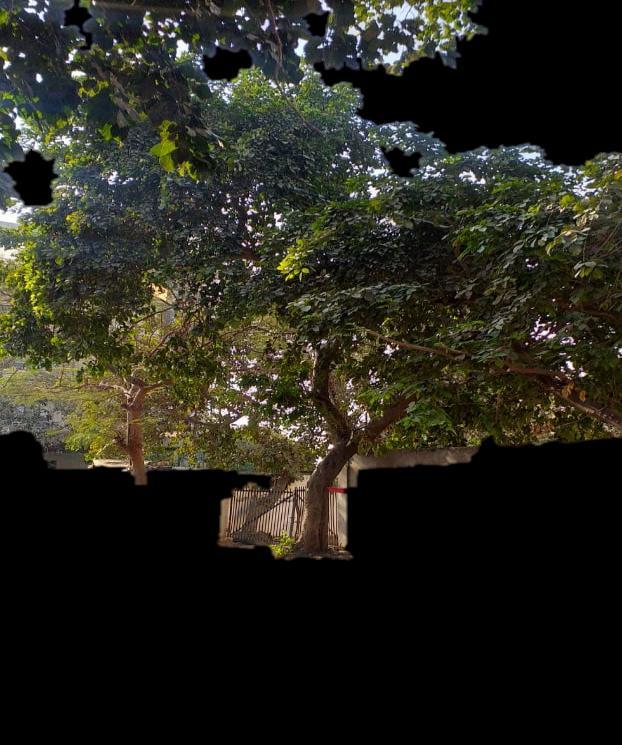






Footpath Primary road
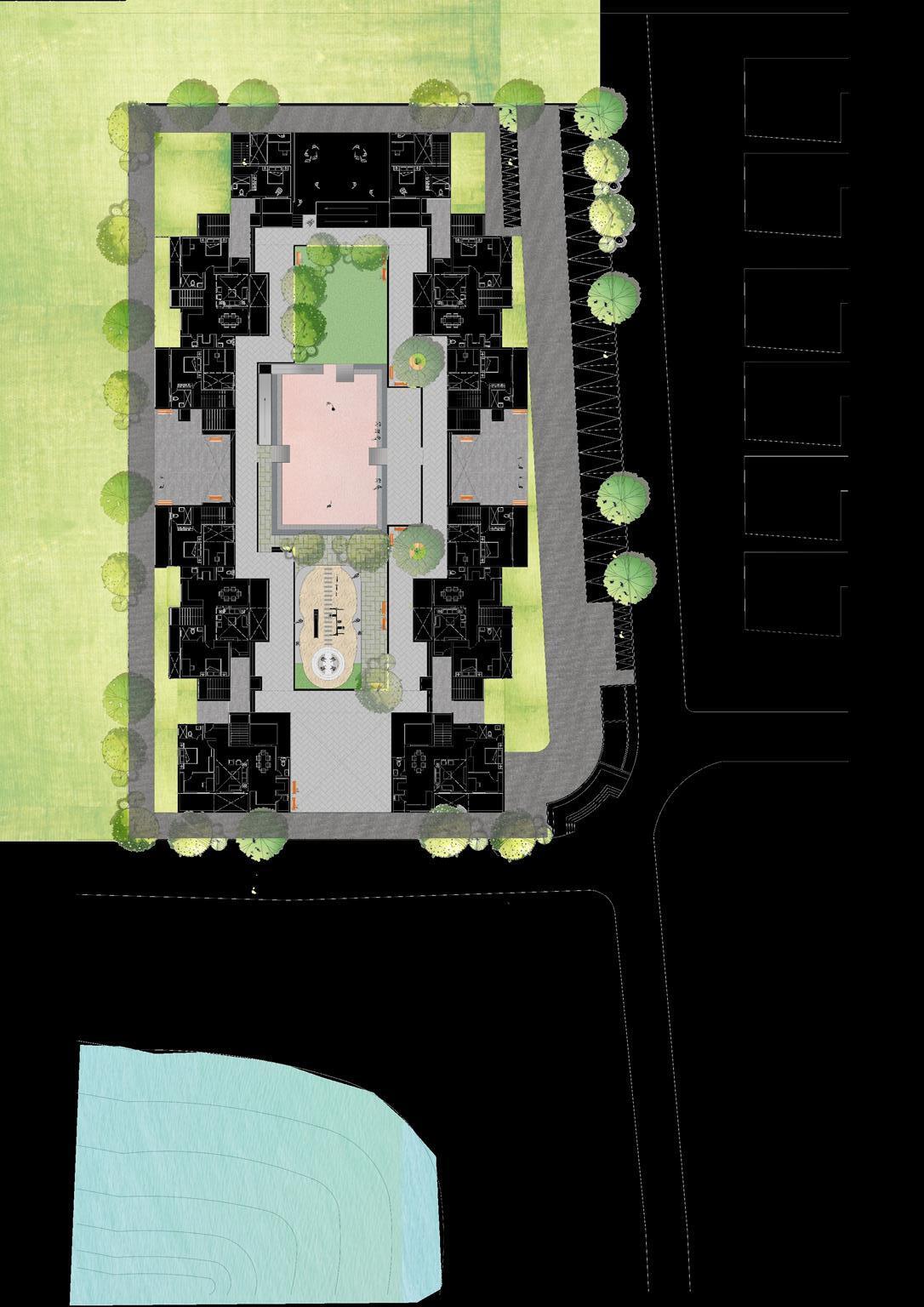
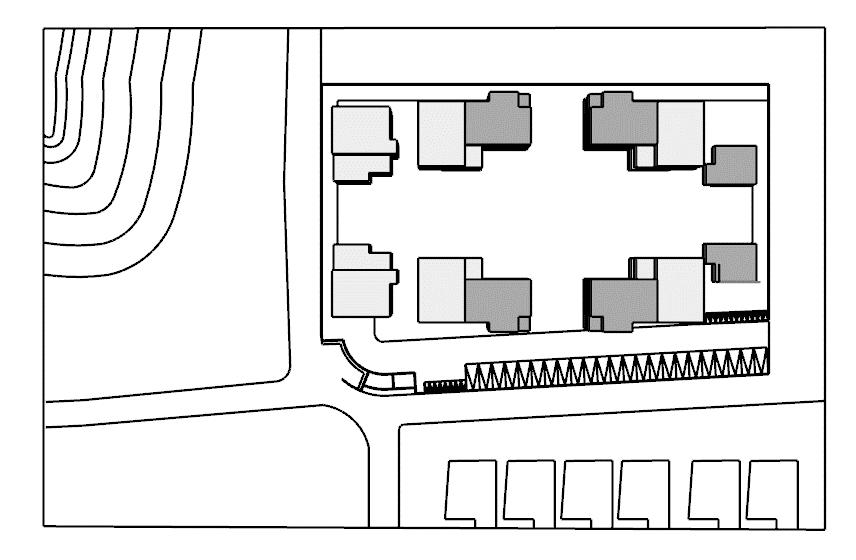

Punctures were made to keep the structure breathable and to maintain a through-and-through link from inside to outside.
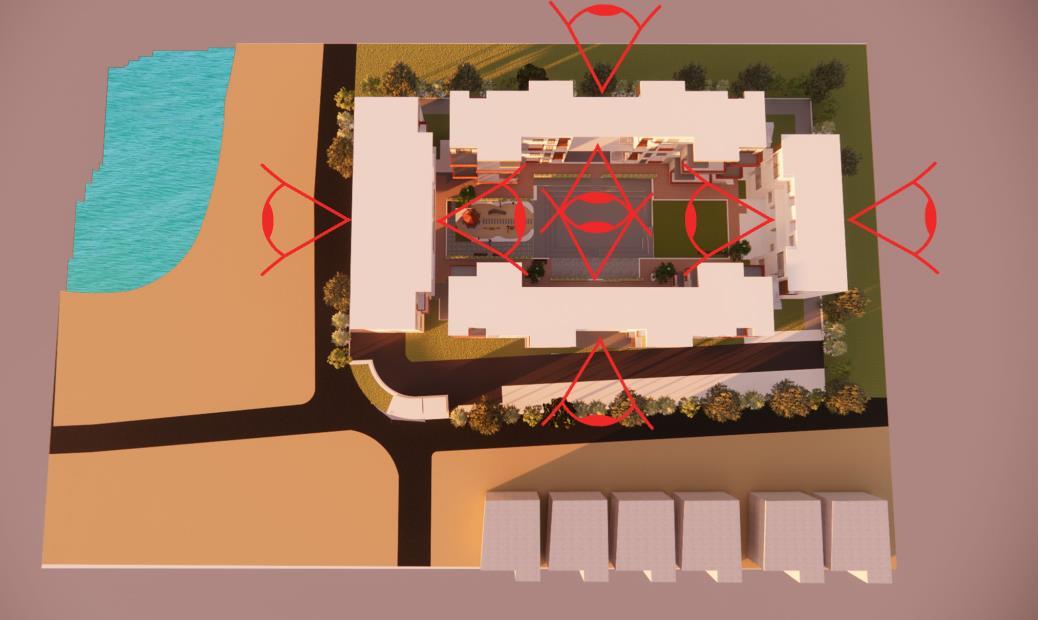
Each of the units includes a balcony that overlooks the main open courtyard and surrounding area.

central courtyard: prime congregation space
People from all age groups can meet. active and passive activities
Parents can keep an eye on the kids, just as people






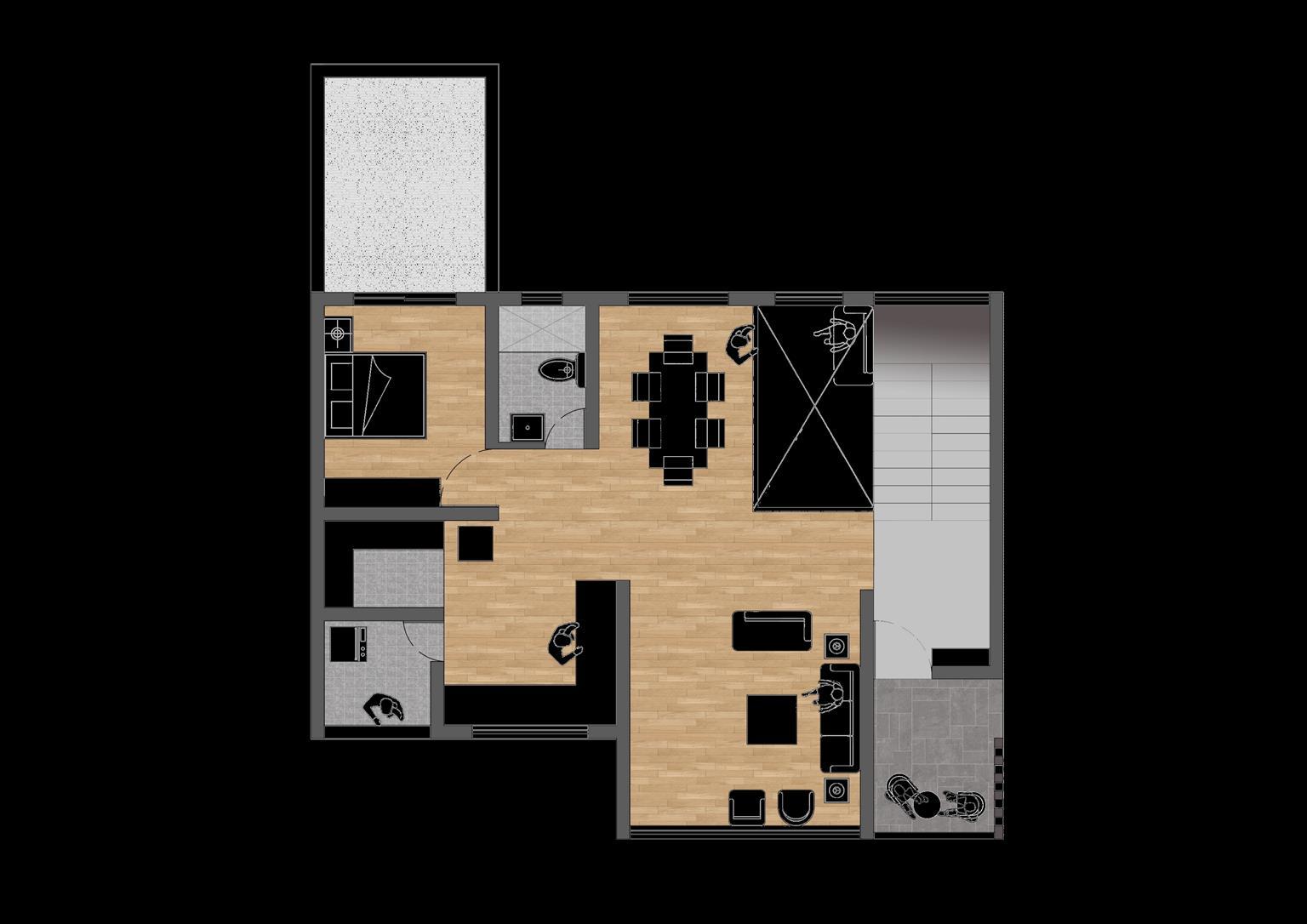
FIRST FLOOR PLAN
Vestibule – 2m x 2m
Living space – 4m x 4.5m
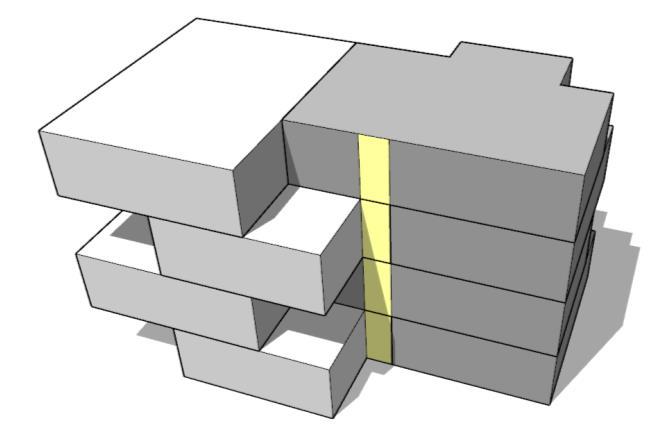
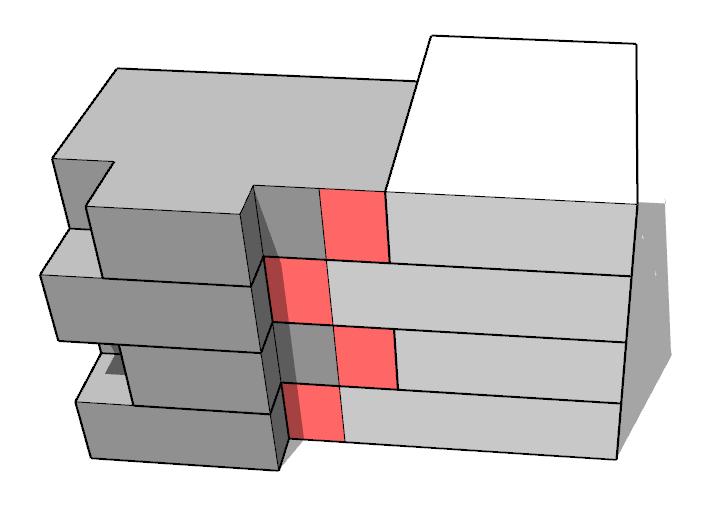
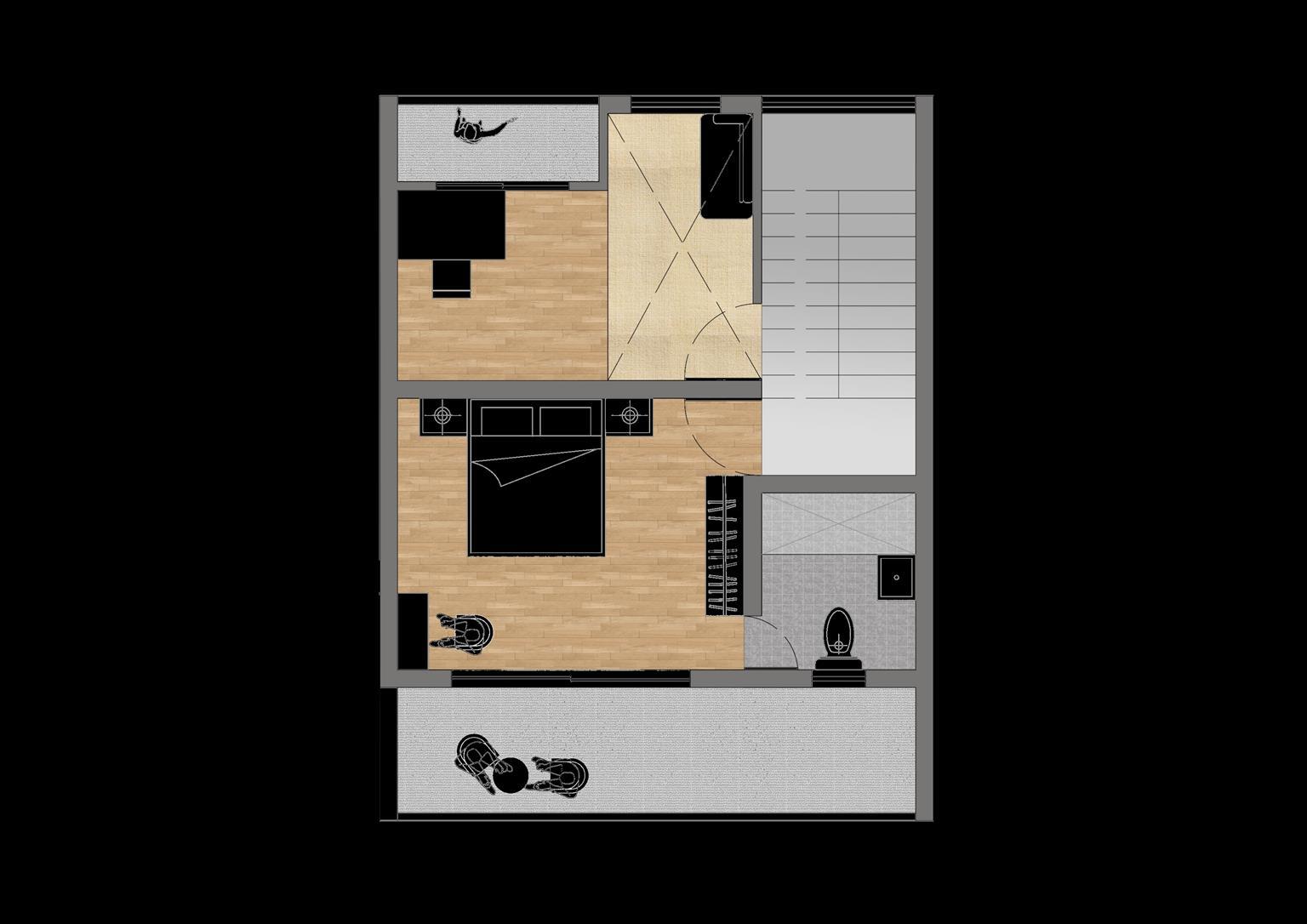
SECOND FLOOR PLAN
Both the unit’s utilities are on top of each other

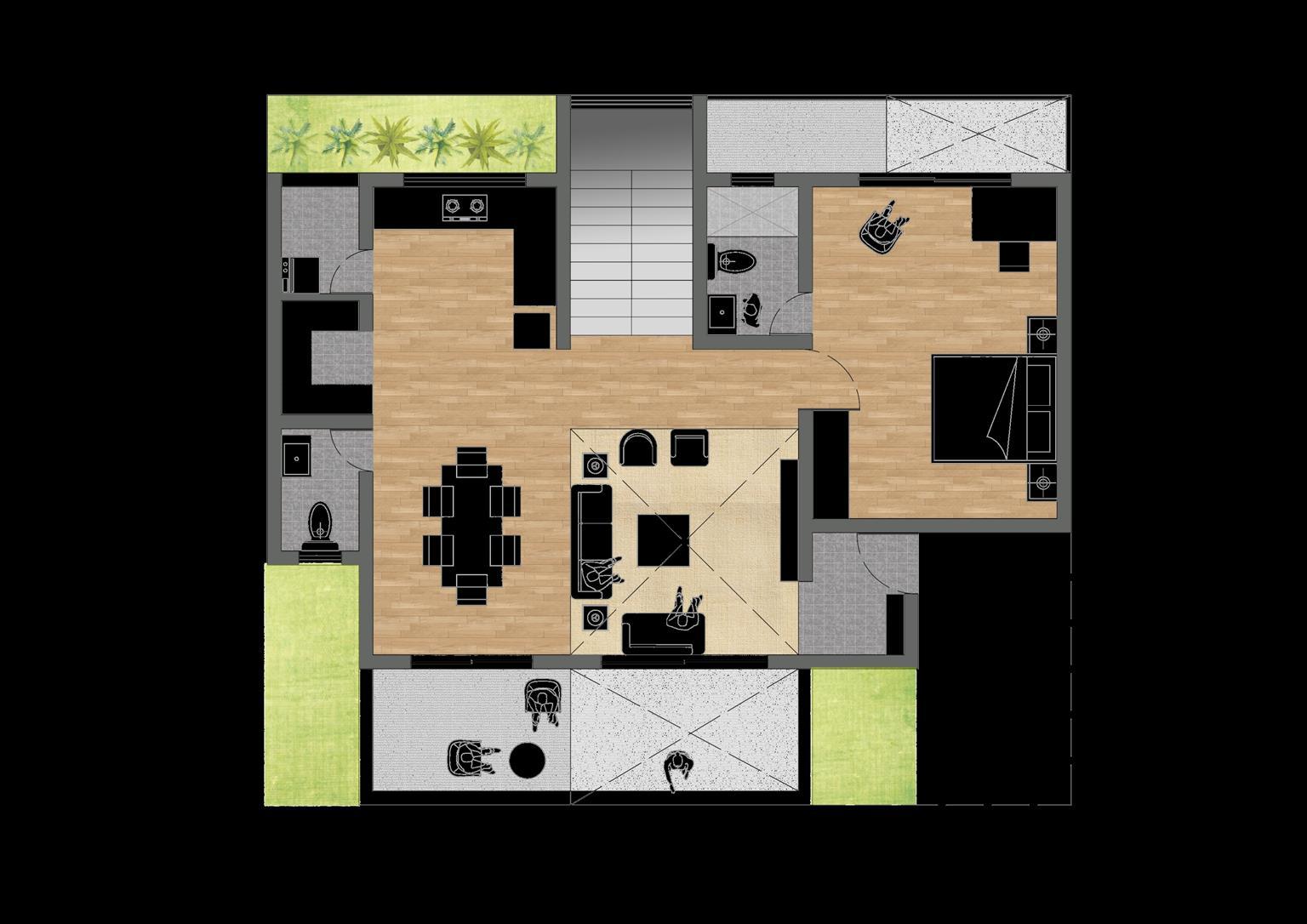
Interlocked the units
Bed room 2 – 3.5m x 4.5m
Toilet – 2.3m x 2m
Cooking space – 3m x 3.5m
Dinning space – 3.5m x 2,5
Storage – 1.5m x 2m
Common toilet – 2.5m x 1.5m
Wash yard – 1.8m x 1.8m
Bed room 1 – 3.5m x 3m
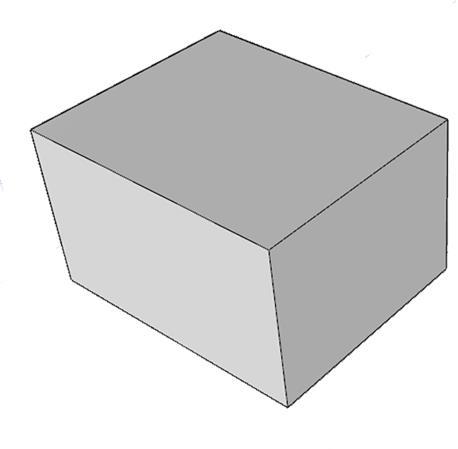
Work space – 2.7m x 2.5m
Vertical connection
Between two floor/ lounge - 3.5m x 2m
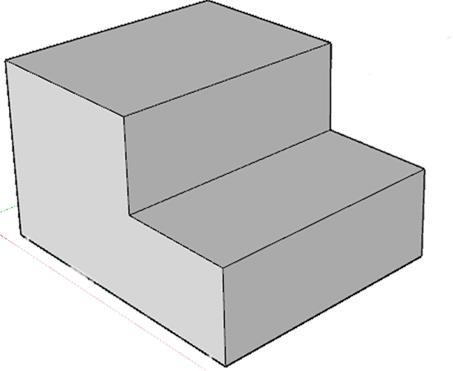
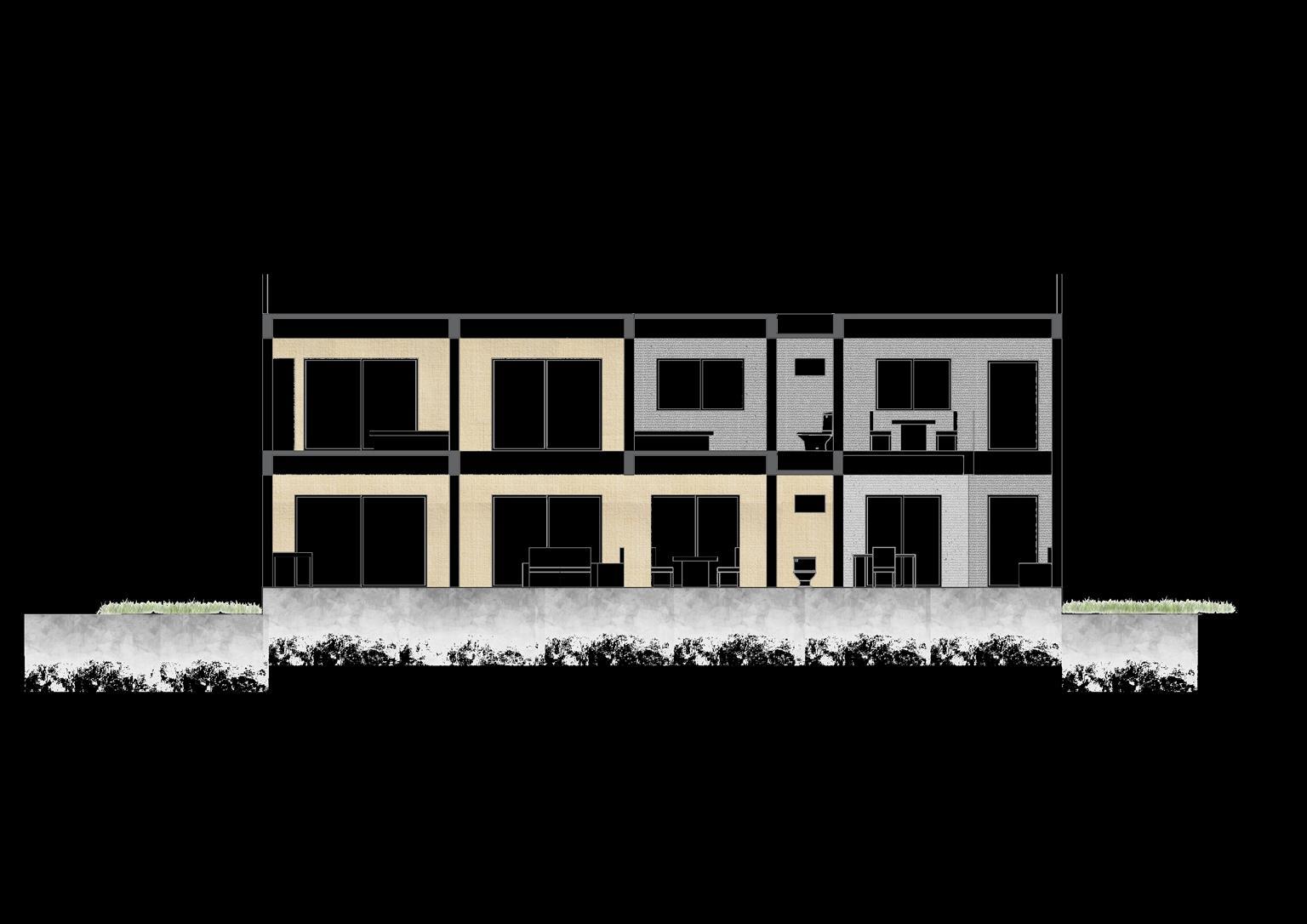

SECOND FLOOR PLAN FIRST FLOOR PLAN
Vestibule – 2m x 1.5m Living space – 3.7m x 4m
Living room below Bed room 2 – 3.4m x 4m
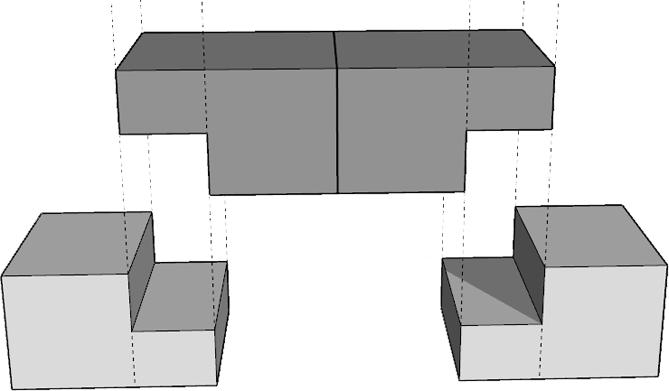
Interlocked the units

Removed the lower block at someplace to create a space in between for congregation space.
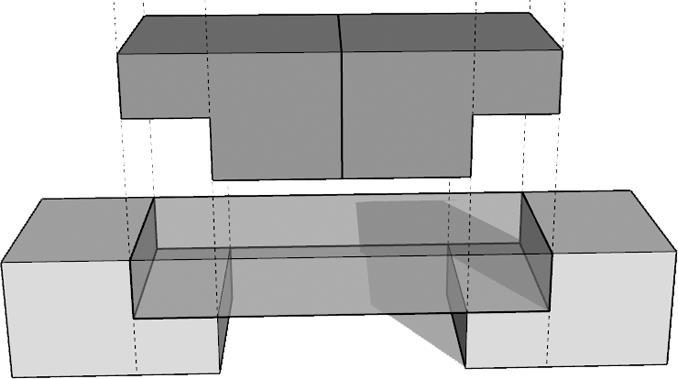
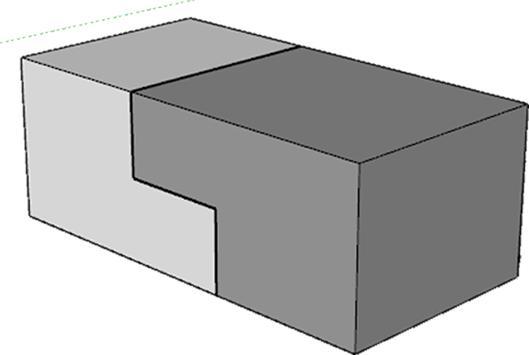
Interlocked the two different residence typologies varying 2 and 3 bedrooms.
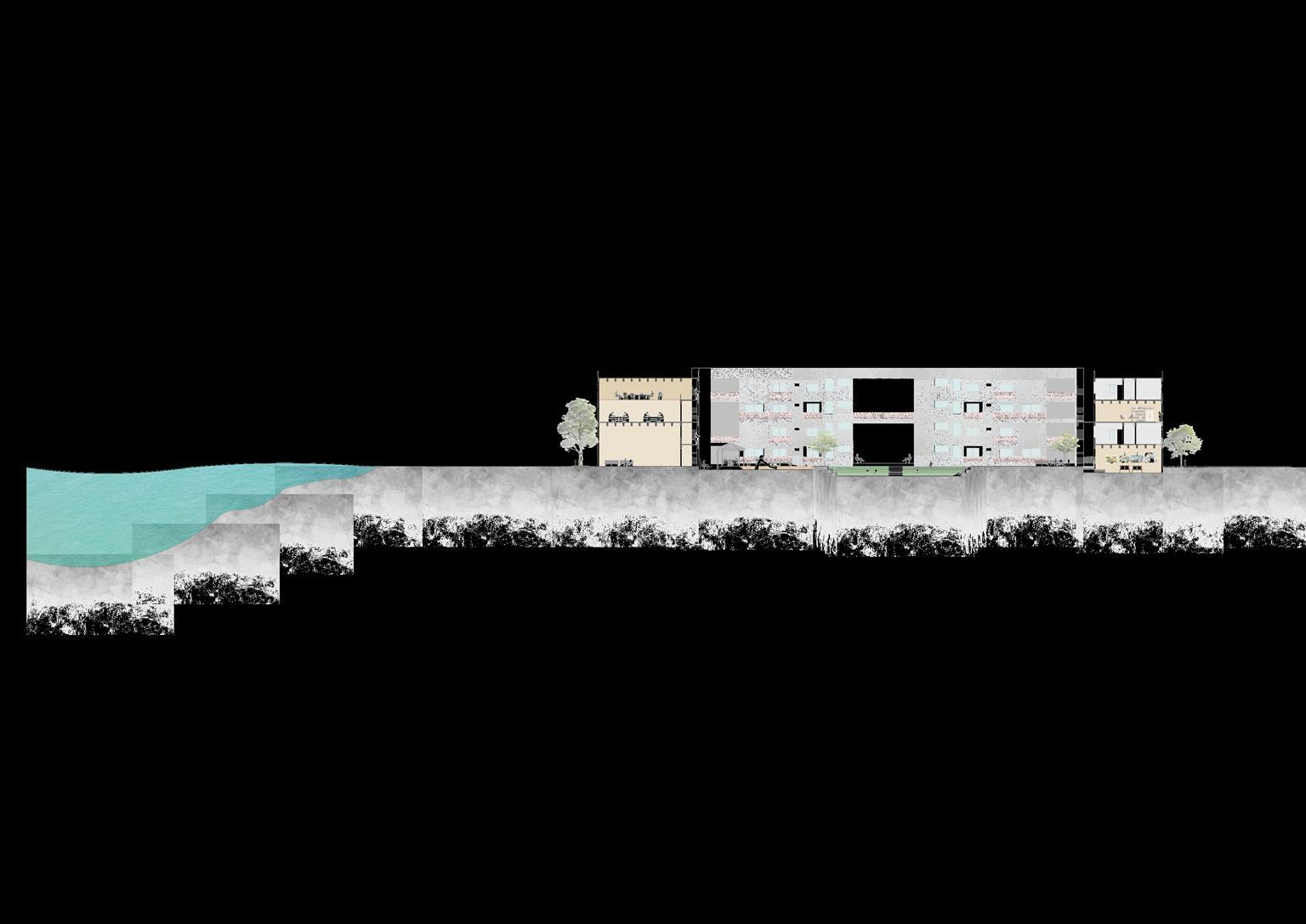
Done the same with the upper block to create a congregation space.


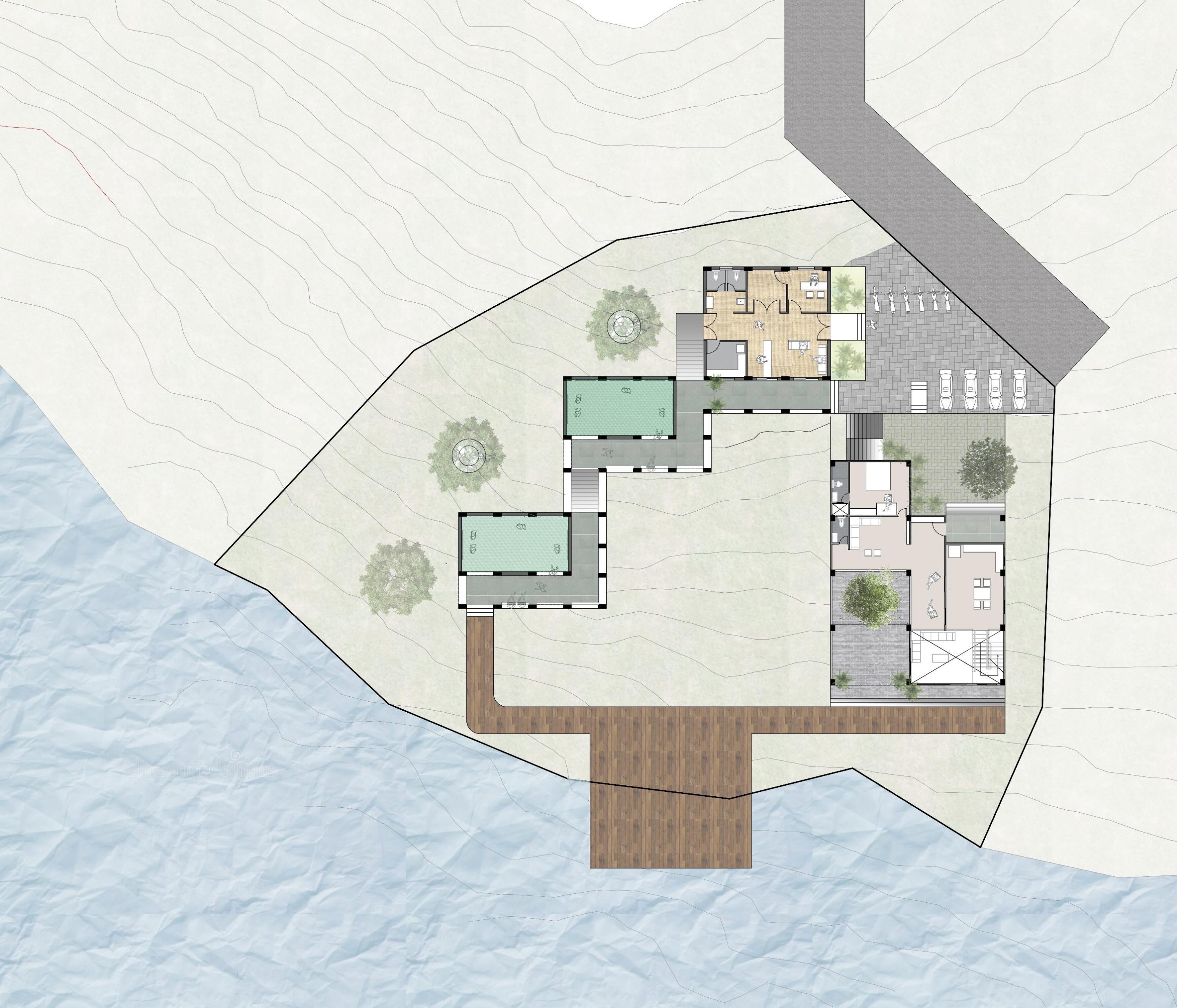
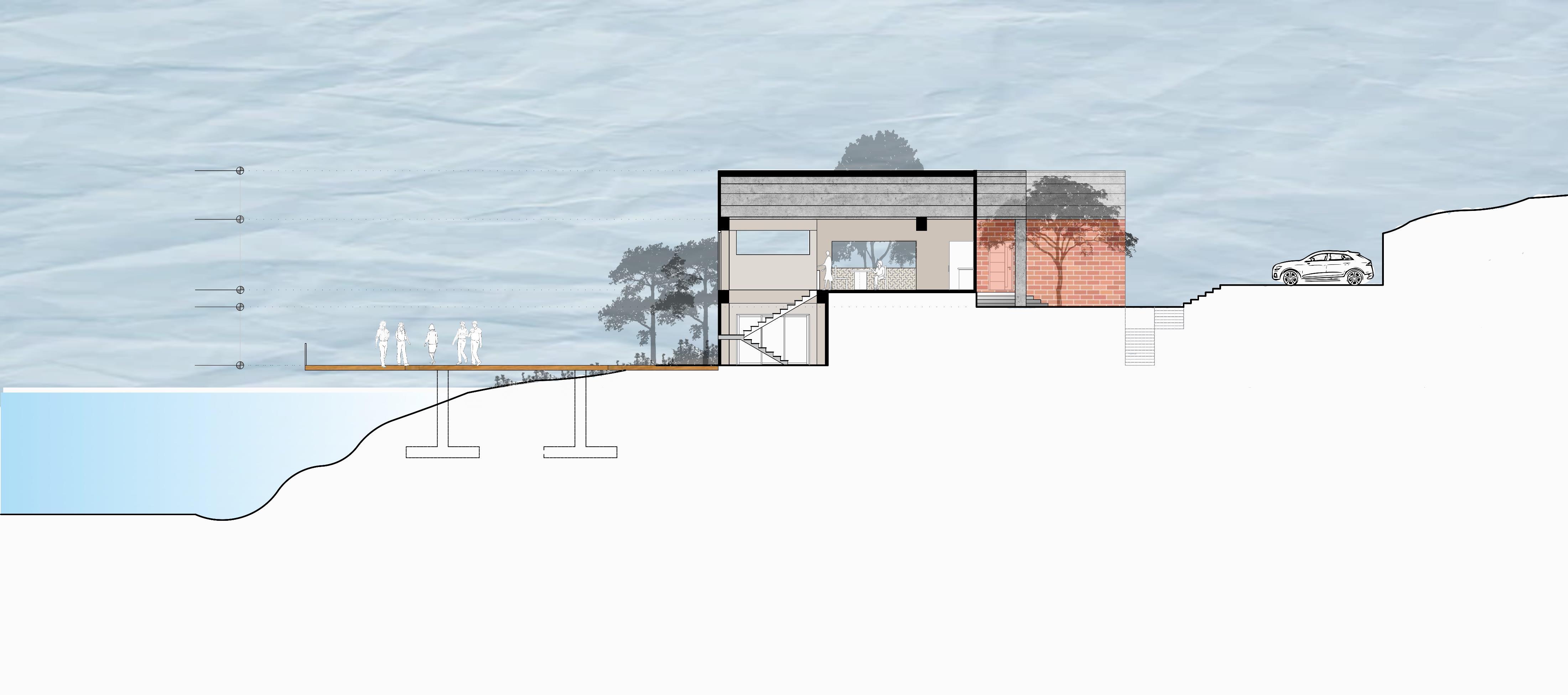

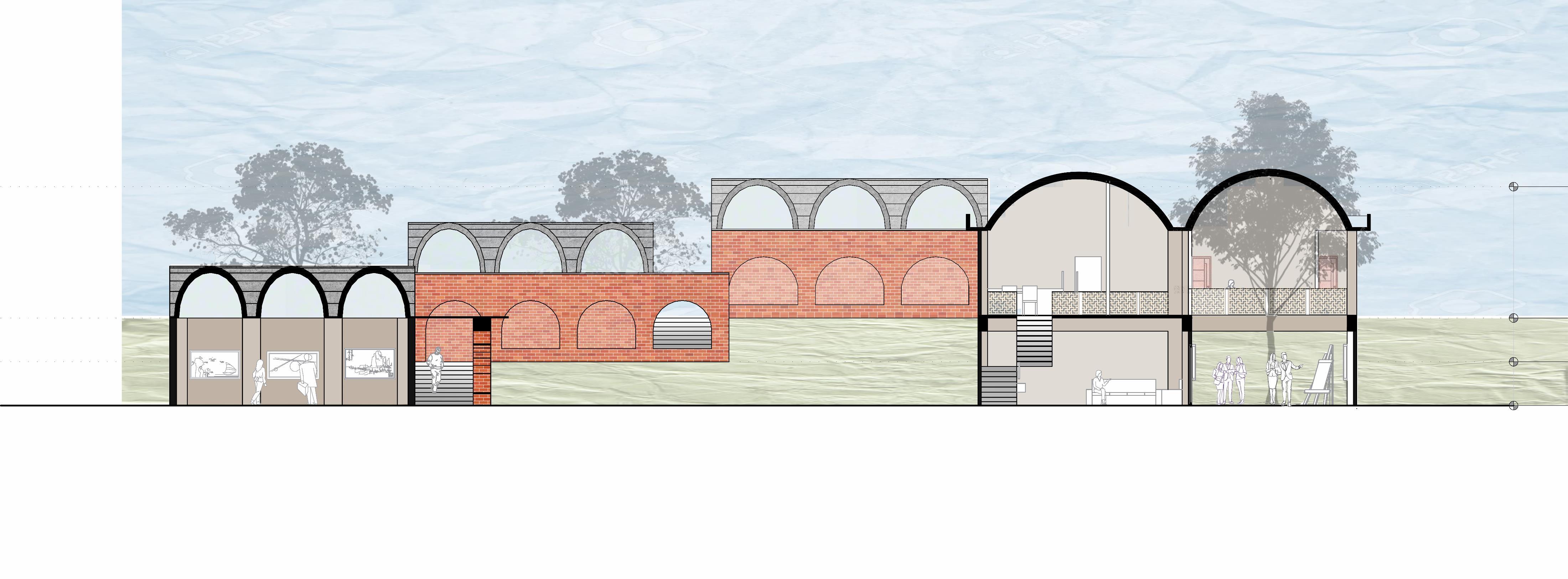
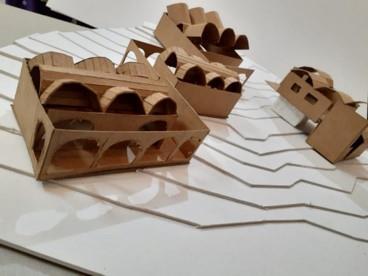
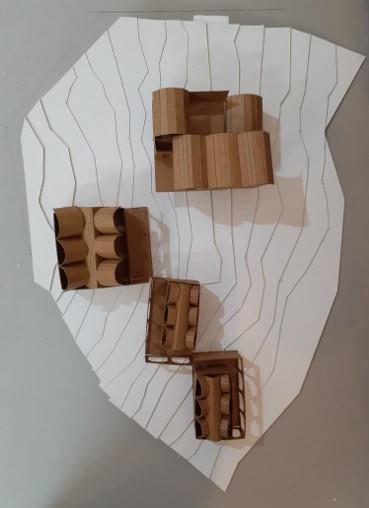

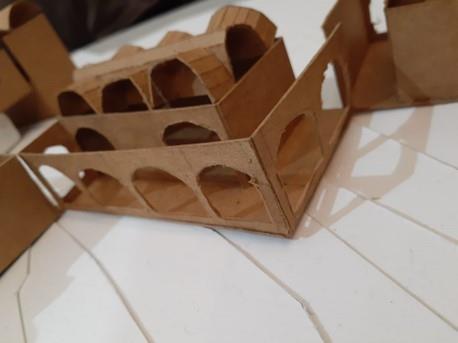






Use of Architectural elements like arches and columns, as well as its ornate appearances is inspired by Italian architecture It’s a 3 storey building consisting 38 rooms, swimming pool and a restaurant.


