REFERENCE LETTERS &
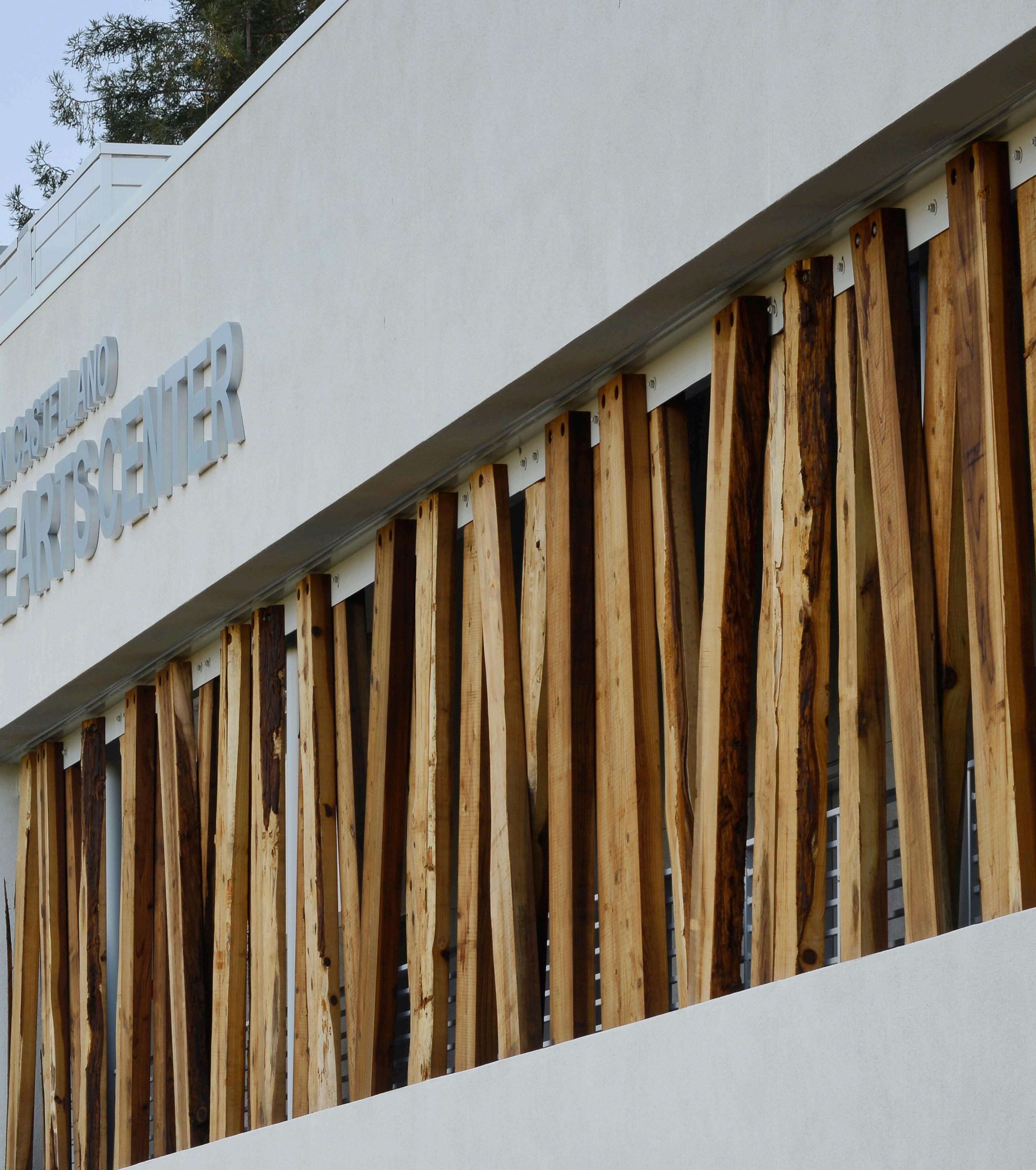
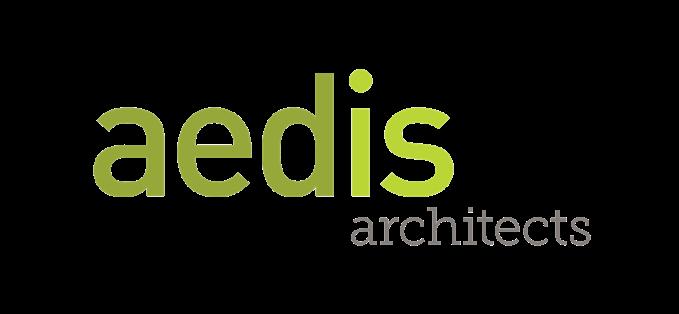
387 S. First Street, Suite 300 San Jose, CA 95113 (408)300-5160 www.aedisarchitects.com
ADDITIONAL INFORMATION
GILROY UNIFIED SCHOOL DISTRICT Business Services 7810ArroyoCircle,Gilroy,California95020 Tel.669-205-4000 fax: 408-486-7561lfBiMhiiFiAifo011■ www.gilroyunilied.org
Wednesday, October 23, 2019
SUPERINTENDENT Dr. Deborah A. Flores, Ph.D.
BOARD OF EDUCATION
Enrique Diaz ♦ B.C. Doyle ♦ Tuyen Fiack ♦ Mark Good Anisha Munshi♦ James E. Pace ♦ Linda Piceno
Re: Recommendation for Aedis Architects

To Whom It May Concern,
It is w ith great pleasure that I write this letter o f recommendation for Aedis Architects.
Several years ago, I lead the process you are leading now- circulating a RFQ for Gilroy Unified School District to establish a n excellent 'pool' of architects. It is how our District came to work with Aedis Architects. They have since won our largest project among our pool; a $70 million modernization project of Brownell Middle School.
Reflecting back on their interview, I offer that what Aedis Architects (Joe & John) represented/ promised, is in fact what they deliver! Most notably, they respect my budget and schedule throughout the project design and now into construction. We are in fact well under budget (we have a Maximum Guaranteed Price on our LLB) and will be able to add scope t o the project at our discretion. Their entire team is driven by creativity i n design and educational planning- but are able to channel and execute that creativity without breaking the bank. They are diligent in their attention to detail that is necessary in our school environment. They are also very responsive and do not cut corners to meet our needs.
As a CBO in our County, I would not stir you in the wrong direction. I whole-heartedly recommend Aedis Architects to be part of your architect pool. You will not be disappointed. Best of luck with your projects, and do not hesitate to call m e with any follow up questions you may have.
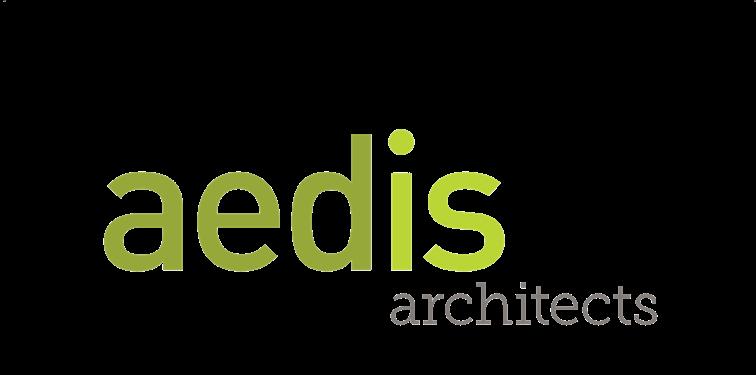
Sincerely,
Assistant Superintendent, Business Services/ Chief Business Official

1 41
G·USD

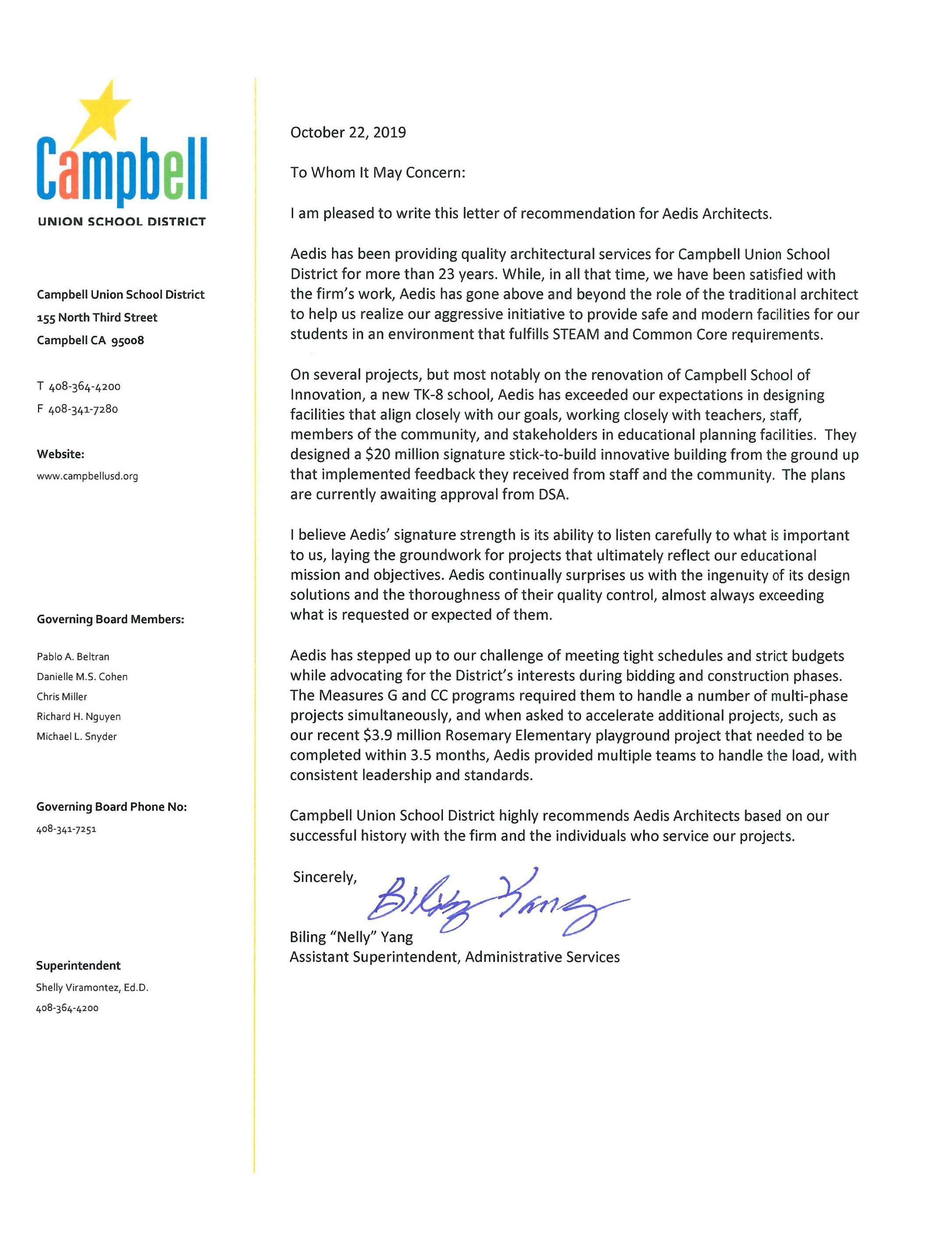
2

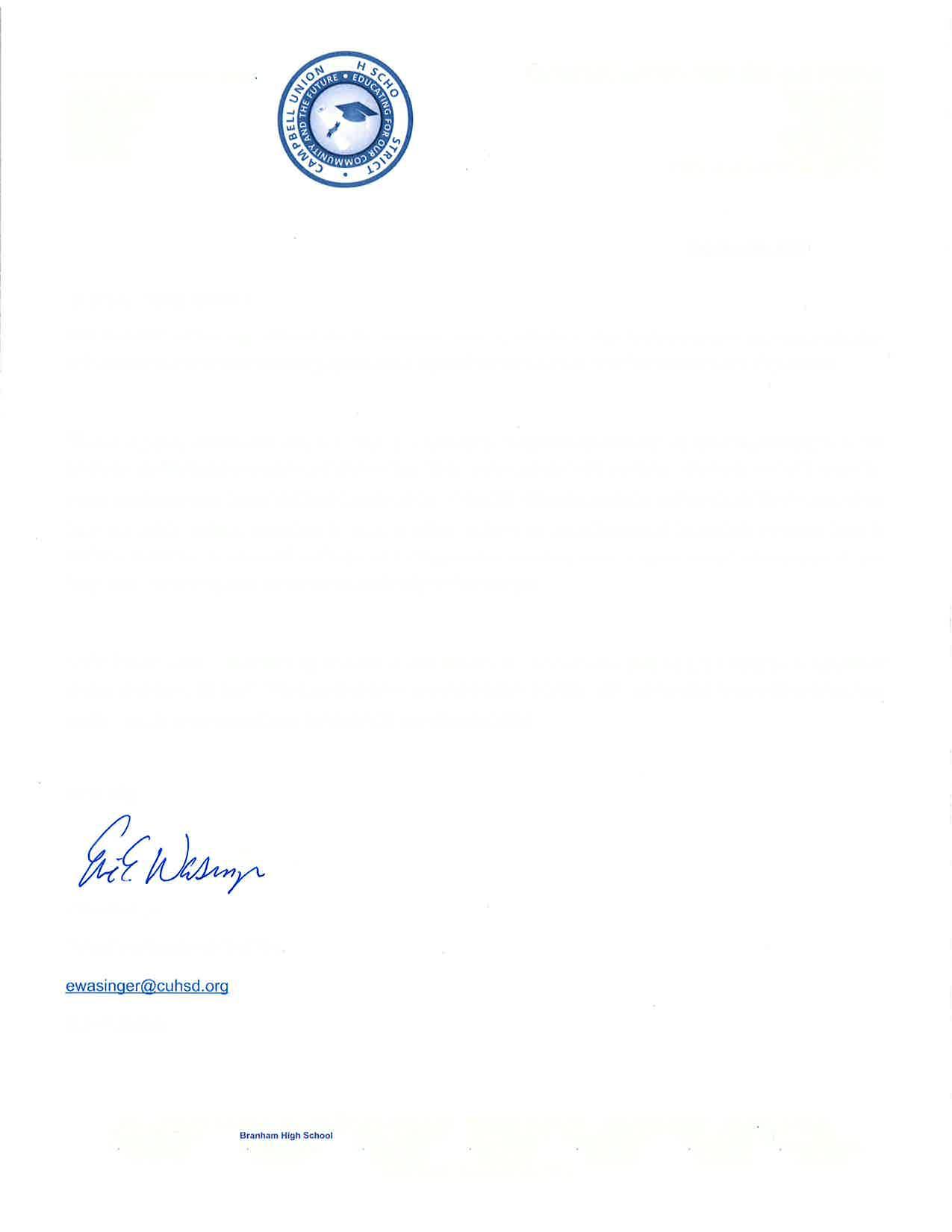
3
Superintendent
Michael Gallagher, Ed.D.
Board of Education
Jeffrey Arnett
Isabel Jubes Flamerich
Michelle Maginot
Nancy Newkirk
July 9, 2021
To Whom It May Concern:
I am pleased to write this letter of recommendation for Aedis Architects. Over the past 15 years I have worked on a wide variety of projects with the Aedis team ranging from small painting projects to entire campus replacements.
Aedis:
• employs a diverse team whose skill sets help them adapt to different project scopes and complexities
• offers a range of services, from the smallest remodel or temporary portable installation through major campus re design and replacement projects that are budgeted over $40M
• provides assistance with bond program planning and master planning
• are attentive, reflect the values and mission of the District and the Sunnyvale community
• incorporates an array of building technology and educational facilities planning concepts
• is time and cost conscious
I am able to confidently recommend Aedis Architects to any school district seeking an architect with strong construction knowledge and a collaborative team that respects the districts vision, existing practices, and budget constraints, while balancing that with quality design work.

Please feel free to reach out with any questions you have regarding Aedis Architects.

Sincerely,
Rob Smiley
Chief Operations Officer, Sunnyvale School District
Bridget Watson P 408.522.8200 F 408.522.8338

4
819 WEST IOWA AVENUE | P.O. BOX 3217 | SUNNYVALE, CA 94088 3217 |
|
ENGAGEMENT FOR INNOVATIVE LEARNING ENVIRONMENTS
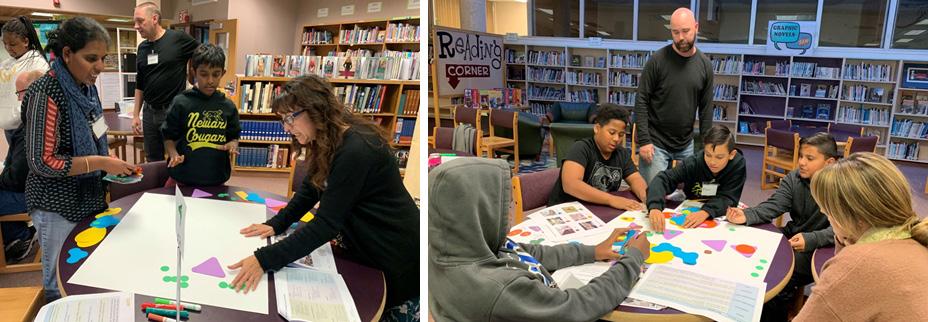
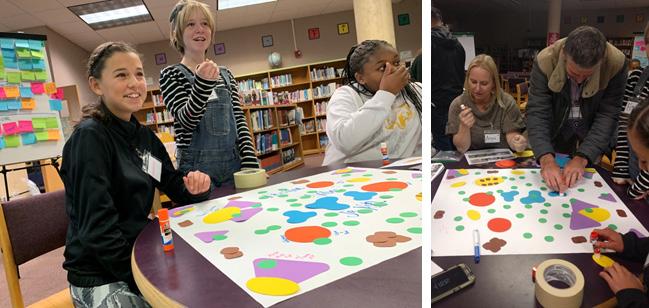
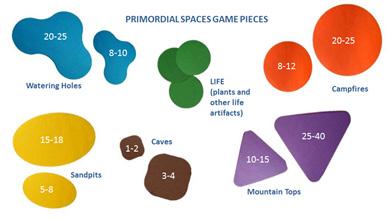
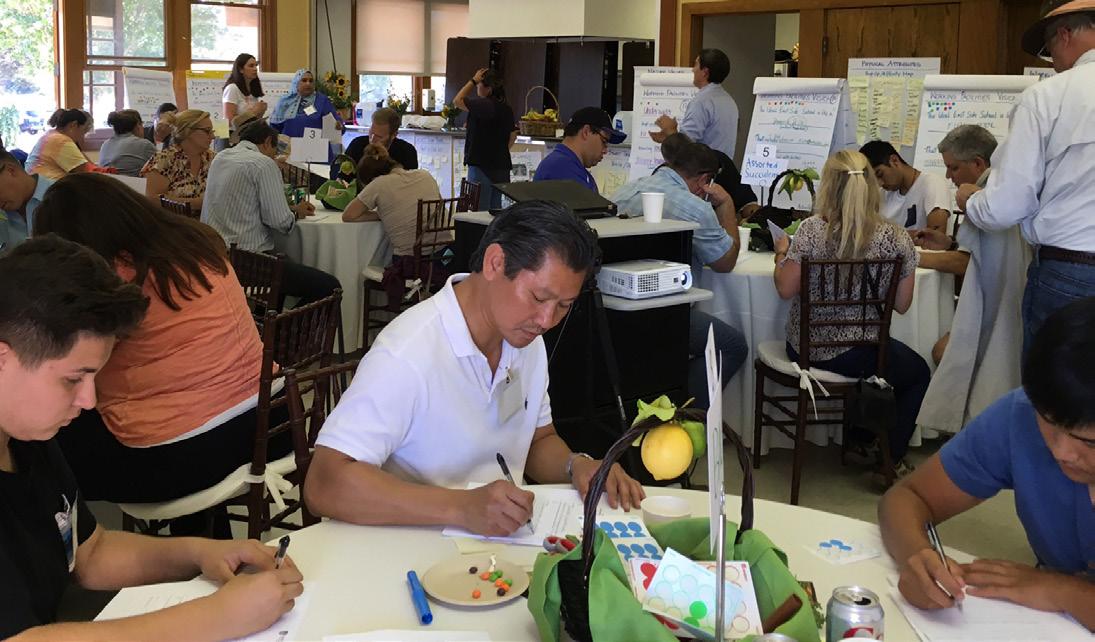
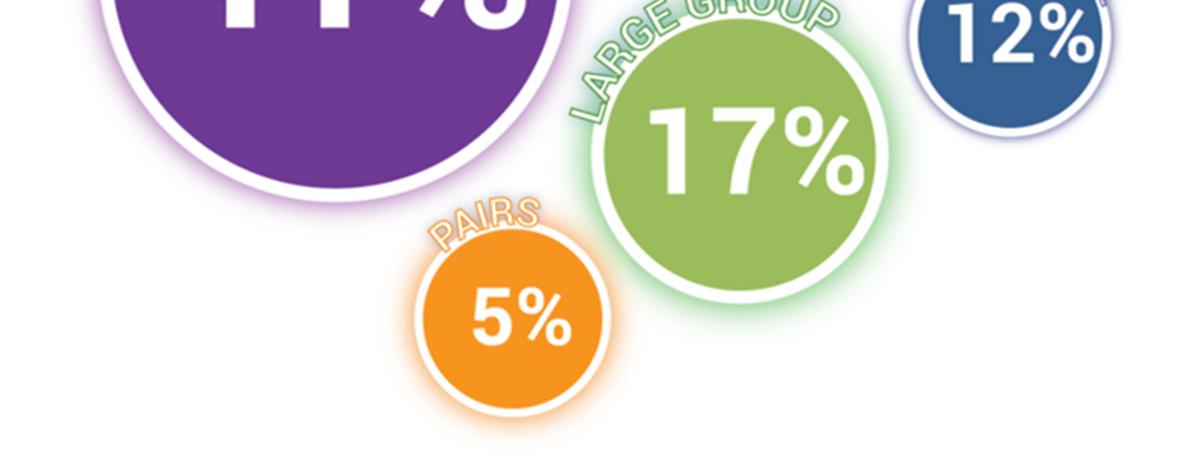
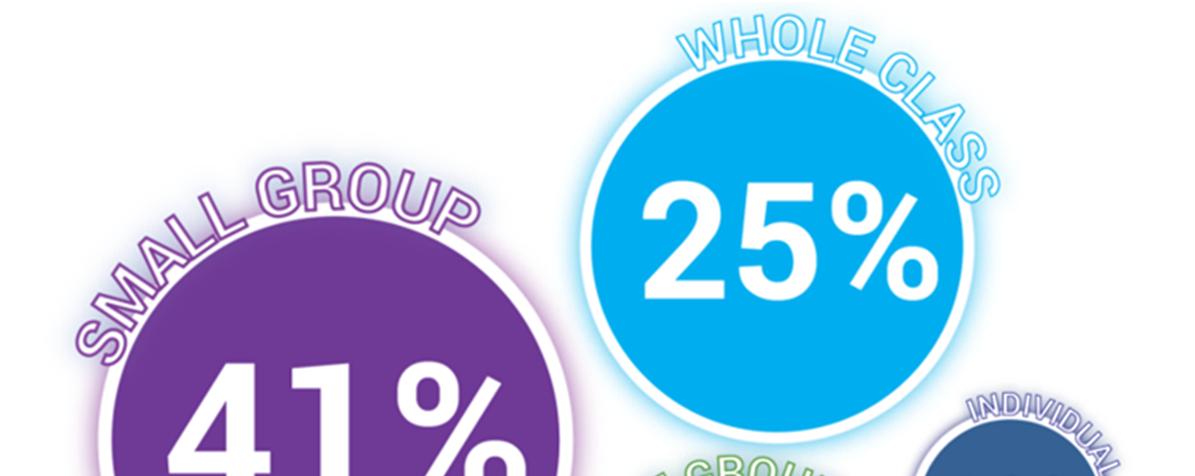
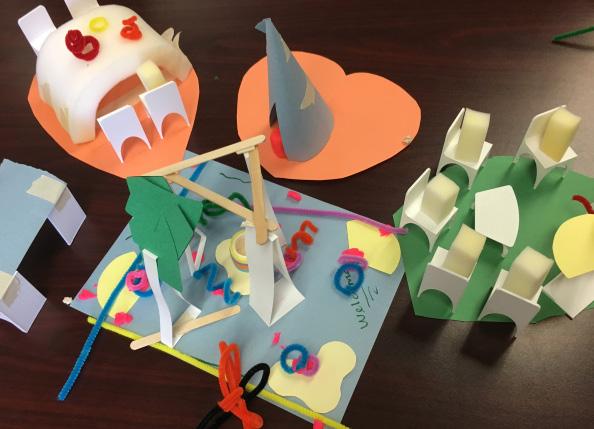
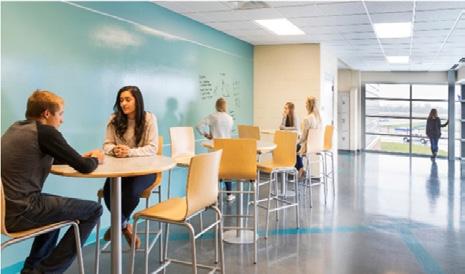
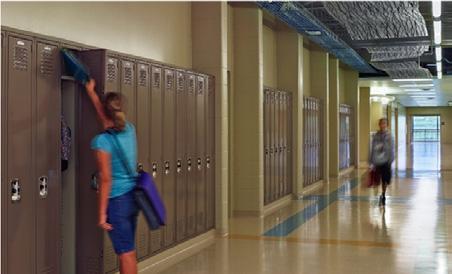
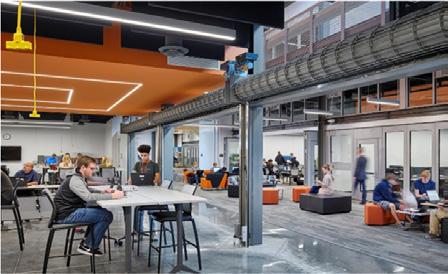
Designing learning environments for today’s students means changing mindsets, dropping preconceptions and engaging with learners and educators to understand “where they are coming from” rather than where we think they should be going. Today’s learners are technology natives with a wide open world-view. Using “game” activities to construct a clear “day in the life” of an student at any grade will generate a relevant and effective program, ergo environment.

5 level 1 low flexibility scales of agility for personalized learning level 5 variety of space types and student commons level 10 student advisory model and studio environment
Aedis’ engagement techniques are designed to tap into the emotive and experiential memory to connect influencers and decision makers to what drives learning performance. Aedis Architects dedicates itself to ongoing research in all areas of service to always provide our clients a pathway to innovative high quality design solutions.
Attachment - Zero Net Energy and Zero Net Carbon Emissions

Aedis Architects dedicates itself to ongoing research in all areas of service to always provide our clients a pathway to innovave high quality design soluons

In 2007, the California Public Ulies Commission (CPUC) adopted the new goals to have all new commercial construcon in California be zero net energy by 2030. California now has 189 commercial buildings documented as either zero net energy (ZNE) verified (21) or ZNE emerging (168).
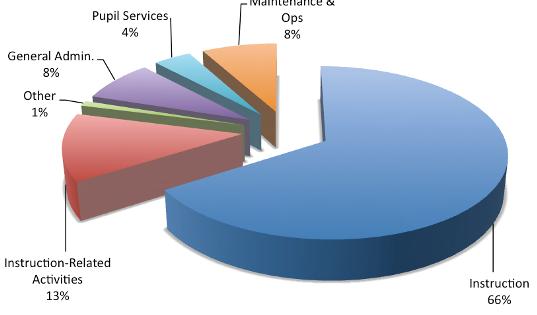
Some of the factors that make it easiest to achieve ZNE – and to keep it affordable for our clients – can also be easy to overlook, and need to be factored into the early stages of design.
ZNE/CE design is an iterave process, integrang the engineering skills or the MEP team, and the Architect to pursue best pracces, and opmizing design strategies balancing alternave energy source performance with energy efficient systems and design.
Since 2010, Aedis has been an industry leader in ZNE/CE design from the 1st ever publicly funded school project, to complete campus and mulcampus network energy cost savings strategy.
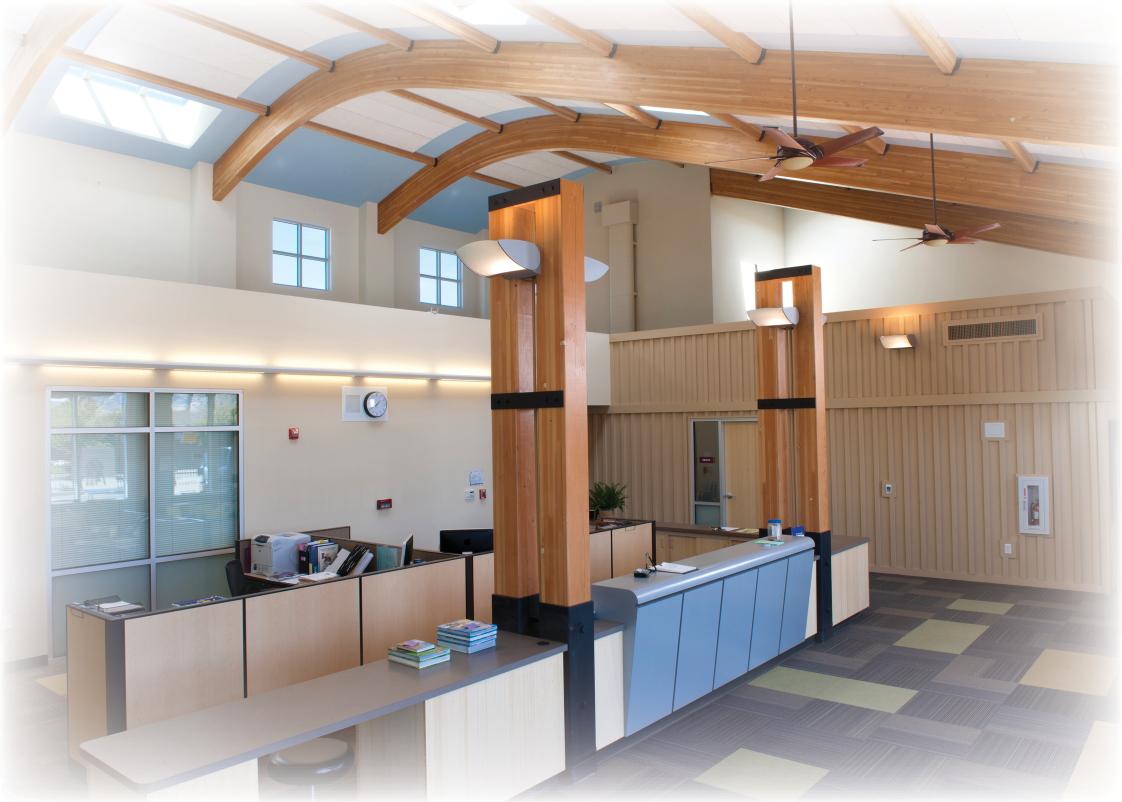
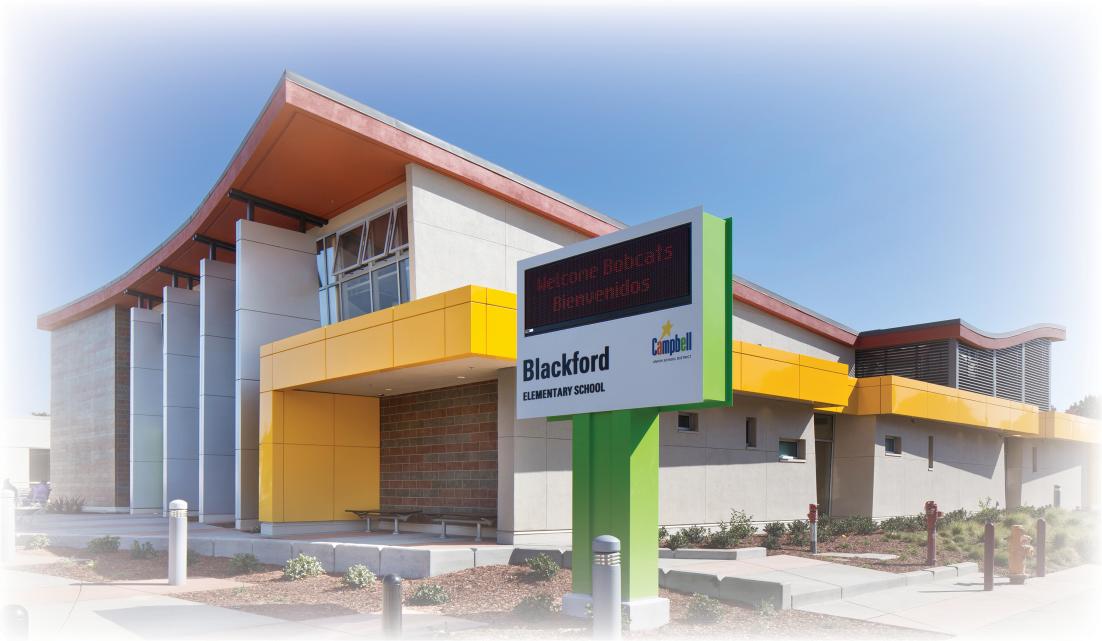
ternave energy sourcrce ent systems and in ver funded mpus and mulavings strategy. er 2
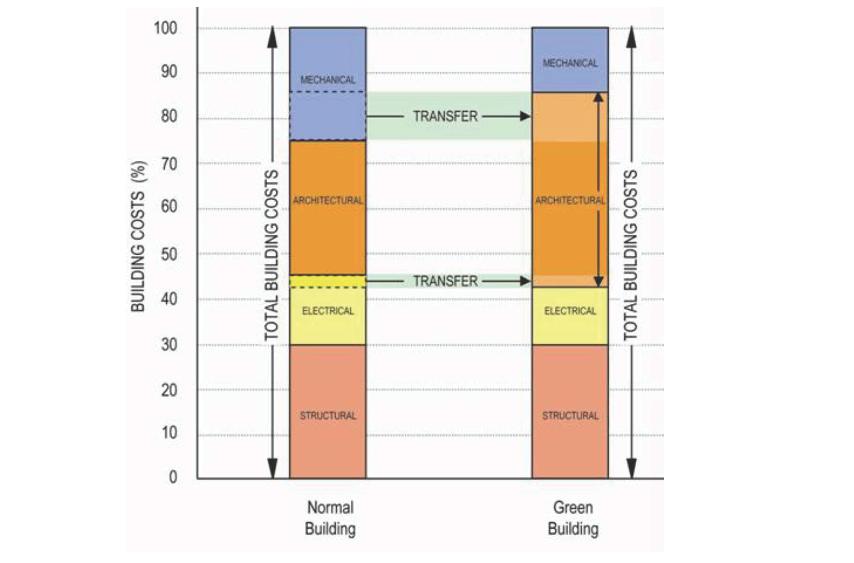
ZNE/CE designed buildings: 6 ZNE/CE strategic energy master plans: 2 ZNE/CE designed campuses: 3
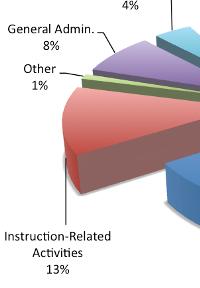
 Proposal Architect of Record Avenues - The World School
ZNE/CE Multi-use @ Blackford Elementary
Energy is an operaonal cost
LeyVa Middle School Administration Building 1st ZNE/CE public school building in CA
Proposal Architect of Record Avenues - The World School
ZNE/CE Multi-use @ Blackford Elementary
Energy is an operaonal cost
LeyVa Middle School Administration Building 1st ZNE/CE public school building in CA
6iii
June 14, 2019
High Performance Design pays off
NET ZERO ENERGY AND NET ZERO CARBON EMISSIONS FOR ENVIRONMENTAL IMPACT
BIOPHILIA FOR LEARNER PERFORMANCE

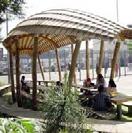

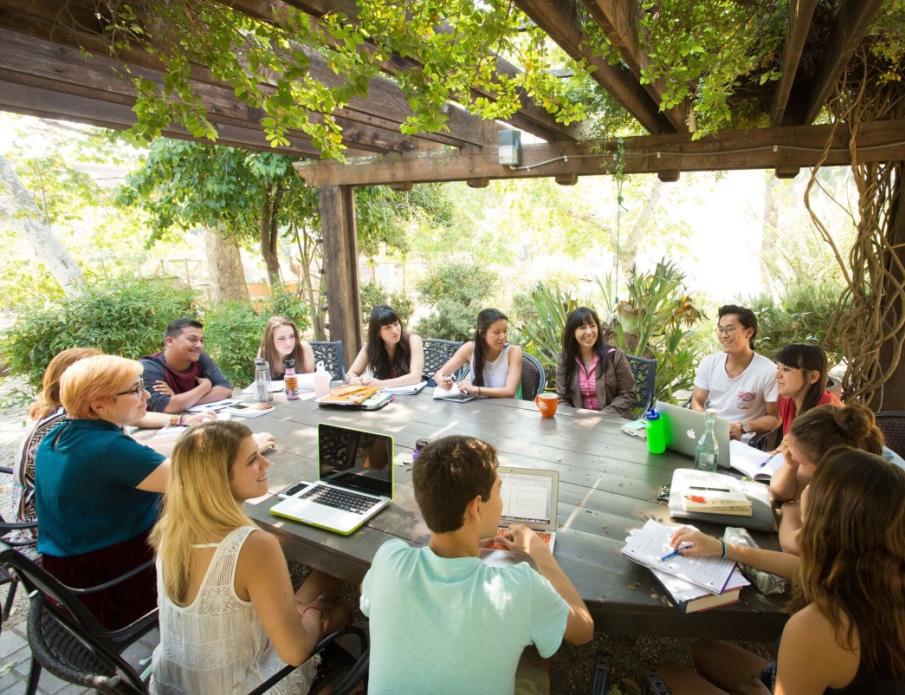
Aedis Architects dedicates itself to ongoing research in all areas of service to always provide our clients a pathway to innovative, high quality design solutions.
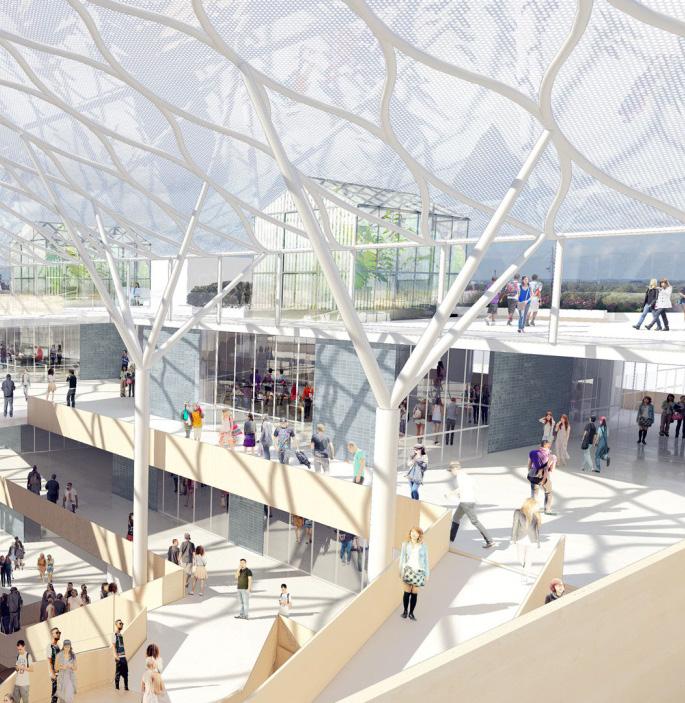

Biophilia — “Bio” from the Greek bios means “living, life, alive” and “-philia” from the Greek philos means “loving, fondness, affection for”
“The current research shows how enriched and empowered [biophilic] environments improve business outcomes such as improved productivity, well-being, and engagement” (Kenneth Freeman, Head of Innovation, Ambius).
Integration of biophilic patterns has deep and positive performance and behavioral impacts on children. For children’s natural biophilia to develop they must be given developmentally appropriate opportunities to learn about the natural world. This includes contact with nature in their early years so they can bond with the natural world, learn to love it and feel comfortable in it. As children start to discover the ‘self’ of adolescence and feel their connectedness to society, they are naturally inclined toward wanting to save the world, assuming of course that they had the opportunities in their earlier years to develop empathy for and to explore the natural world. In adults-your faculty, staff and parents--there is also a growing body of evidence that supports the business case.
Nature has an effect on:
1. Our cognitive functioning – our ability to think learn and remember
2. Our psychological well-being, attention, concentration mood
3. Our physiological well-being, stress hormones, muscular response
We have been inspired by the research and design group Terrapin Bright Green, who has defined 14 patterns of biophilic design. Aedis brings this technology and an understanding of how to use the 14 patterns on your campus. We have proprietary assessment tools and design strategies to do so. Aedis’ research as brought us to the pursuit and adoption of the principles of biophilia into our solutions. We have integrated a “connection to nature” into our stakeholder engagement strategies, and our design work.
Sample
Biophilic Pattern #2: Visual Connection to Nature


The Concept: Intergrating views of nature, both close up and far away, containing water, flowering plants, trees, and expanses of grasses.
The Benefits: lowers blood pressure, improves mental engagement and attentiveness, improves attitude, especially effective when paired with other patterns
Design Strategies: Landscaping that mimics natural arrangements as closely as possible, windows with views to a variety of plants, trees, flowers, artwork depicting nature scenes, indoor plants.
A B QUIZ Biomorphic Forms and Patterns
Biophilic Learning Environment Traditional Learning Environment
7
POP
P8
CROSS LAMINATED TIMBER (CLT) *
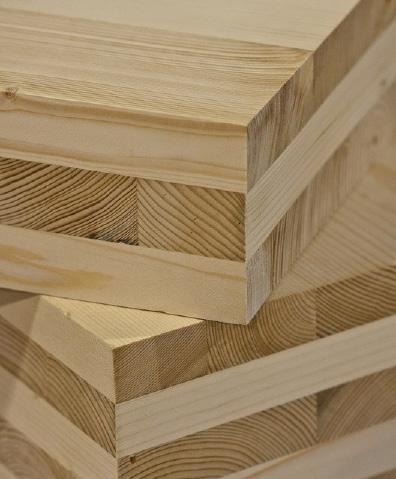
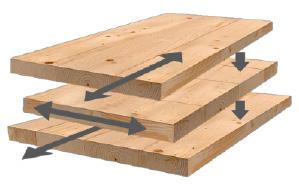
CLT, a sustainable, strong and eco friendly building material, was developed in Europe over 30 years ago and has been widely used in Europe, Japan and Canada. It offers high strength and the structural simplicity needed for cost-effective buildings, as well as a lighter environmental footprint than concrete or steel. In addition, it provides numerous other benefits, including fast installation, reduced waste, durability, and design versatility.
CLT is an engineered wood panel typically consisting of three, five or seven layers of dimensional lumber. Kiln-dried boards are layered perpendicular to one another and then glued. This cross lamination provides dimensional stability, strength and rigidity.
Key Benefits
• Fast Installation - Because they are manufactured for specific applications, CLT panels are prefabricated and shipped directly from the manufacturer to the job site, where they can be quickly and efficiently lifted into place.
• Environmental Advantages - Manufactured using wood from sustainably managed forests, CLT provides a number of environmental benefits. Wood is the only major building material that grows naturally and is renewable, and life cycle assessment studies consistently show that wood outperforms steel and concrete in terms of embodied energy, air pollution and water pollution. It also has a lighter carbon footprint because wood products continue to store carbon absorbed by the trees while growing, and wood manufacturing requires less energy and results in less greenhouse gas emissions.
• Less Waste - CLT panels are manufactured for specific end use applications, which results in little to no job site waste. Plus, manufacturers can reuse fabrication scraps for stairs and other architectural elements, or as biofuel.


• Safety - CLT’s thick cross-section provides valuable fire resistance because not only do the panels char slowly, but once formed, the char protects the wood from further degradation. In addition, because of their dimensional stability and rigidity, CLT panels offer superior structural support during seismic events.
• Biophillic - CLT panels, when left exposed and used as a design element, provide a natural component within the space. This exposure to the beautiful wood grains and textures improves mental and physical health, and invites a sense of calm and peace into the space.
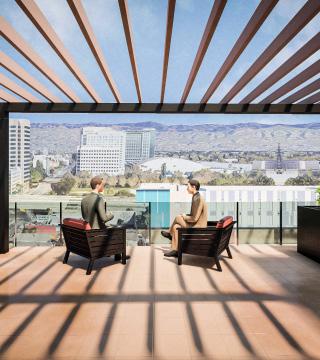
• Cost Competitive - In a 2010 study by FPInnovations, researchers compared the cost of CLT versus certain concrete, masonry and steel building types. While the advantages of faster construction time and lower foundation costs were not accounted for, the estimated cost of a U.S.built CLT structure was found to be particularly competitive, with a savings from 10-20%.
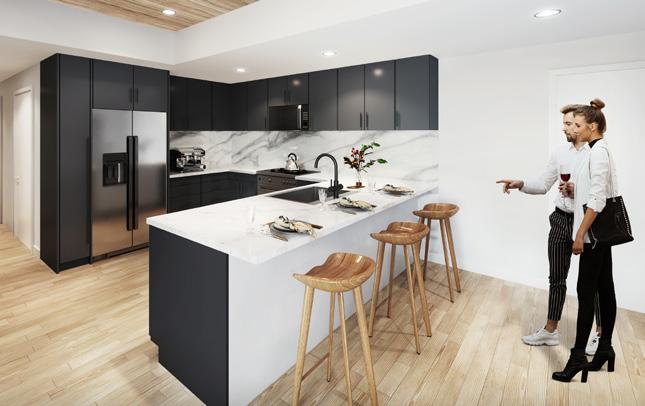
8
• Small-diameter Timber (2 x 4) • Precision Machined • Large Format Structural Slabs • Popular in Europe, Canada, Japan and NW USA • Exposed Wood Finish • Allowed by Building Codes Above: Aedis Project Madera @ Downtown West Below: Aedis Project Prospect High School * Information courtesy of WoodWorks.org - https://www.woodworks.org/wp-content/uploads/IS-CLT.pdf
San Jose (HQ) 387 S. First Street 300 San Jose, CA 95113 p: 408.300.5160
Sacramento 808 R Street Suite 201 Sacramento, CA 95811 916.970.0230
Aedis Architects is an award-winning design firm that seeks to positively impact our community through innovative learning and living environments. Our clients include leading public and private educational institutions, municipalities, community organizations, and urban housing developers. We provide a full range of services including master planning, educational facility planning, design and construction, development of District-wide and/or Campus-Specific Educational Specifications, community outreach, and project plan evaluation.
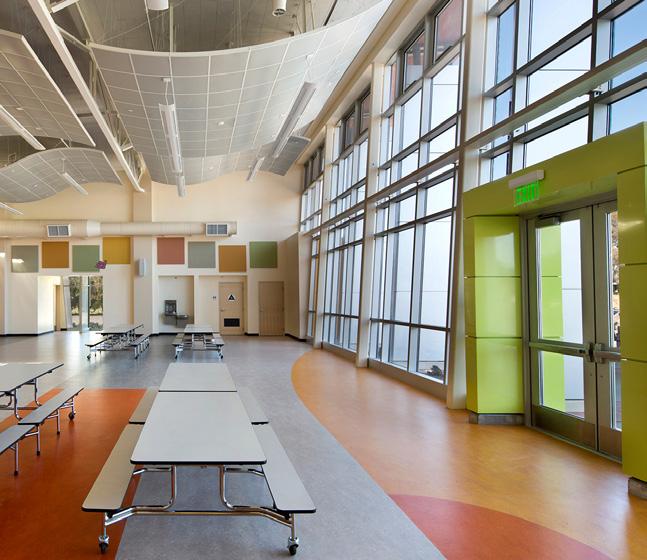
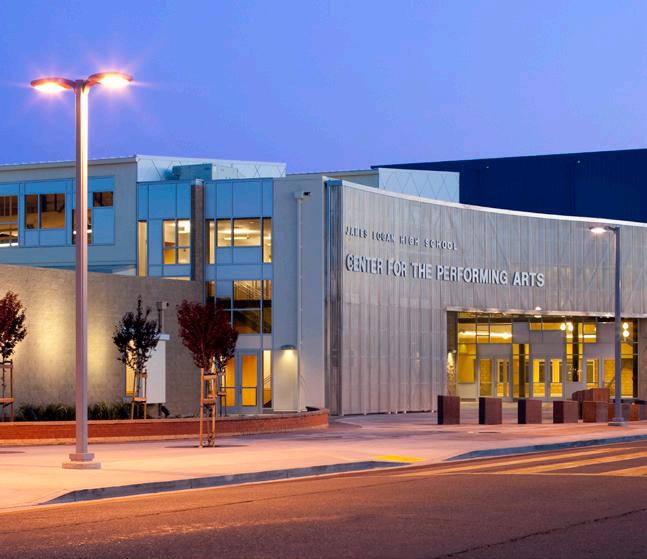
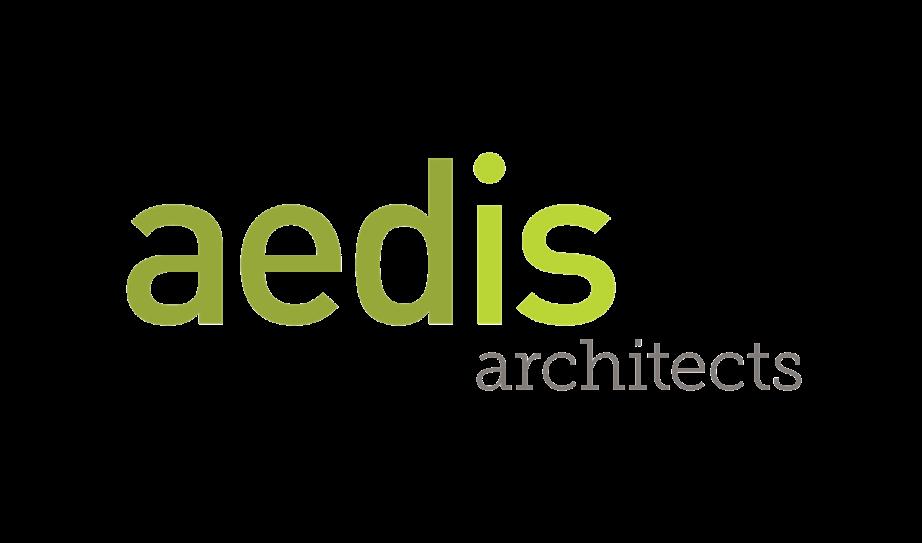
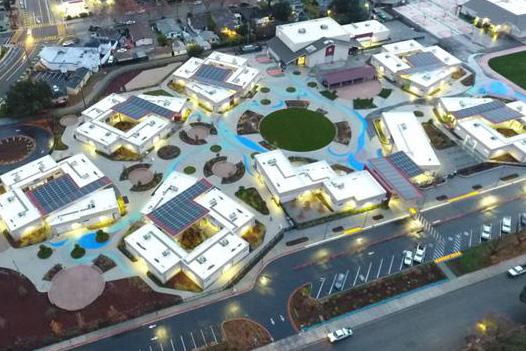
Our Head Quarters is located in downtown San Jose’s Arts District, close to the light rail and buses. Our LEED Platinum office lives above a bustling urban market of local food vendors and an architecture-inspired bar.
Our Sacramento office is located in the revitalized historic R Street District, where a diverse array of businesses and restaurants line the neighborhood.

Suite
p:
KEEPING OUR PROMISES INNOVATING FOR CHANGE TRANSFORMING OUR COMMUNITY
