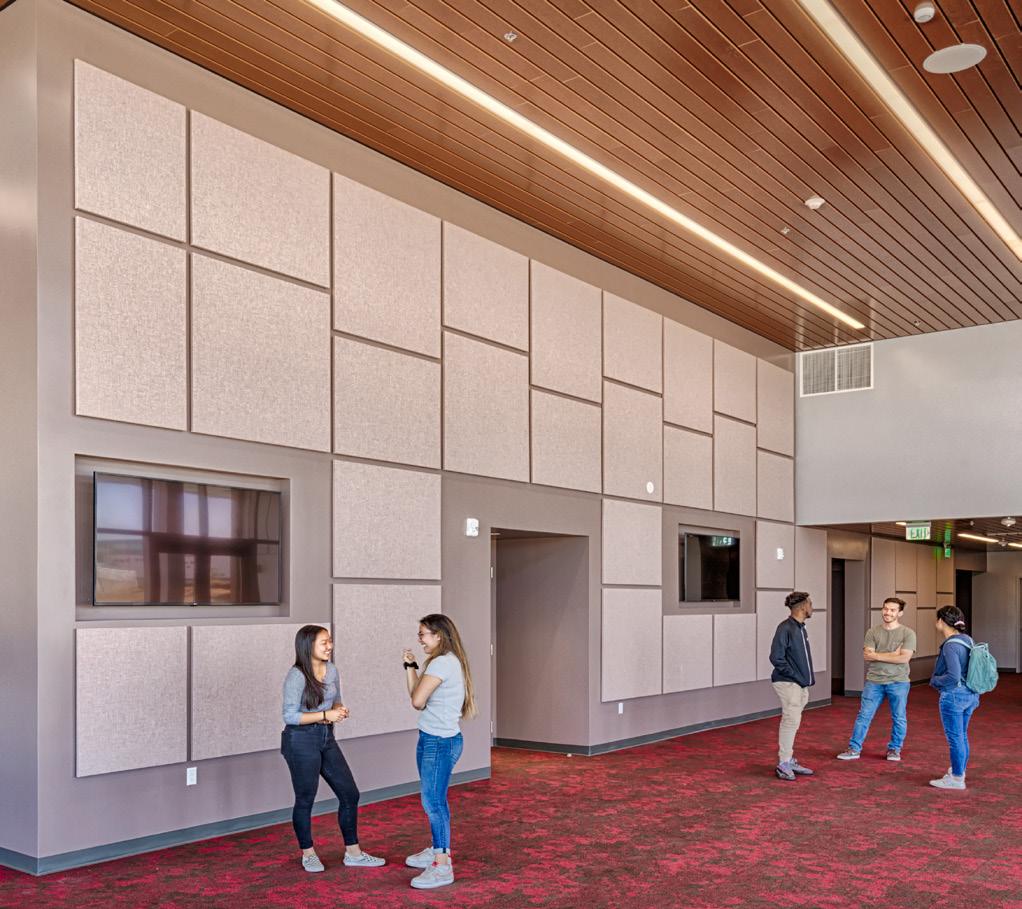
ADDITIONAL PROJECT INFORMATION
West Park High School Phase I & II
Roseville, California
Roseville Joint Union High School District
PHASE I: The new West Park High School embodies the guiding principles articulated by the district to create an environment that is student-centered and highly collaborative. The academic portion of the campus consists of two, threestory Collaborative Learning Suites (CLS). The ground floor specialty classrooms contain full-height glass walls creating a “storefront” allowing education to be on display. Operable garage doors extend the classroom space to outdoor green spaces, creating additional teaching opportunities. An open commons area acts as a central organizing element and main circulation space for each CLS. Learning Stairs provide informal gathering spaces and connect second and third floor general classrooms. Classrooms can be reconfigured as technology and classroom needs change, while mobile furnishings empower users to rearrange environments to support a wide range of learning activities.
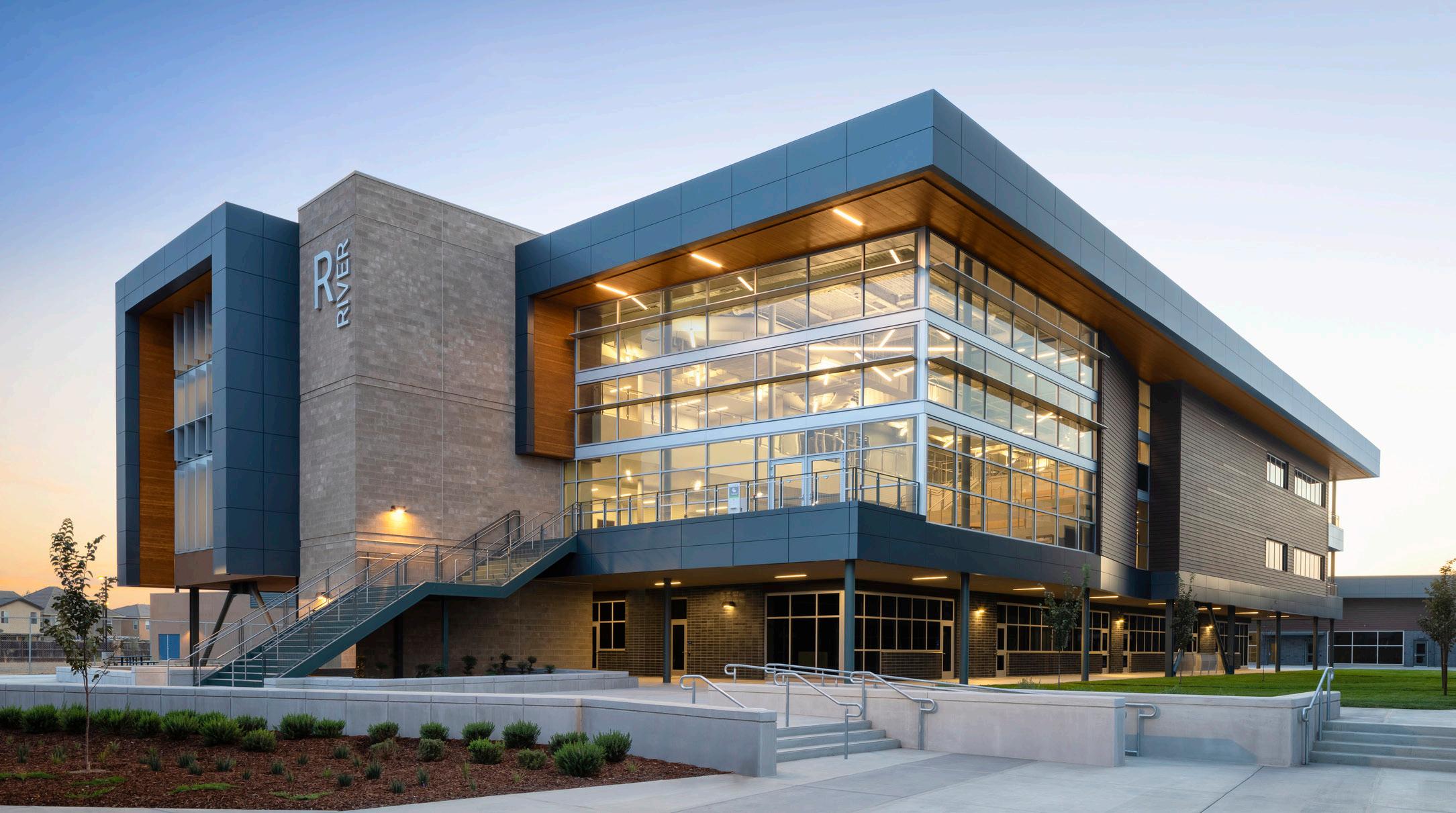
PHASE II: The second phase incorporated three new additions to the campus including two additional classroom buildings site adapted from phase 1. The new Grove Building serves as a multi-purpose facility which houses an indoor dining commons on two floors with a large servery built onto the existing kitchen. A flexible performance space with black box theatre gives choices for drama, events and the community to use. A broadcasting studio, research lab, and makerspace are transparent, with learning on display. On the upper floor are five media-art labs, editing and control booths. The 2-story dining commons space and performance arena creates an open and flexible environment which can serve as additional space for larger events.
PHASE I:
Completed: July 2020
Size: 192,400 SF
Construction Cost: $122,440,910
Services: Architecture, Engineering, Interior Design
Relevant Team Members: Chris McGiff-Brown, Mark Covington
Delivery Method: Lease/LeaseBack
PHASE II:
Completed: July 2022
Size: 98,278 SF Inc. I, 47,437 SF Inc. II
Construction Cost: $46,200,000 Inc. I, $27,500,000 Inc. II
Services: Architecture, Engineering, Interior Design
Relevant Team Members: Chris McGiff-Brown, Mark Covington
Delivery Method: Lease/LeaseBack
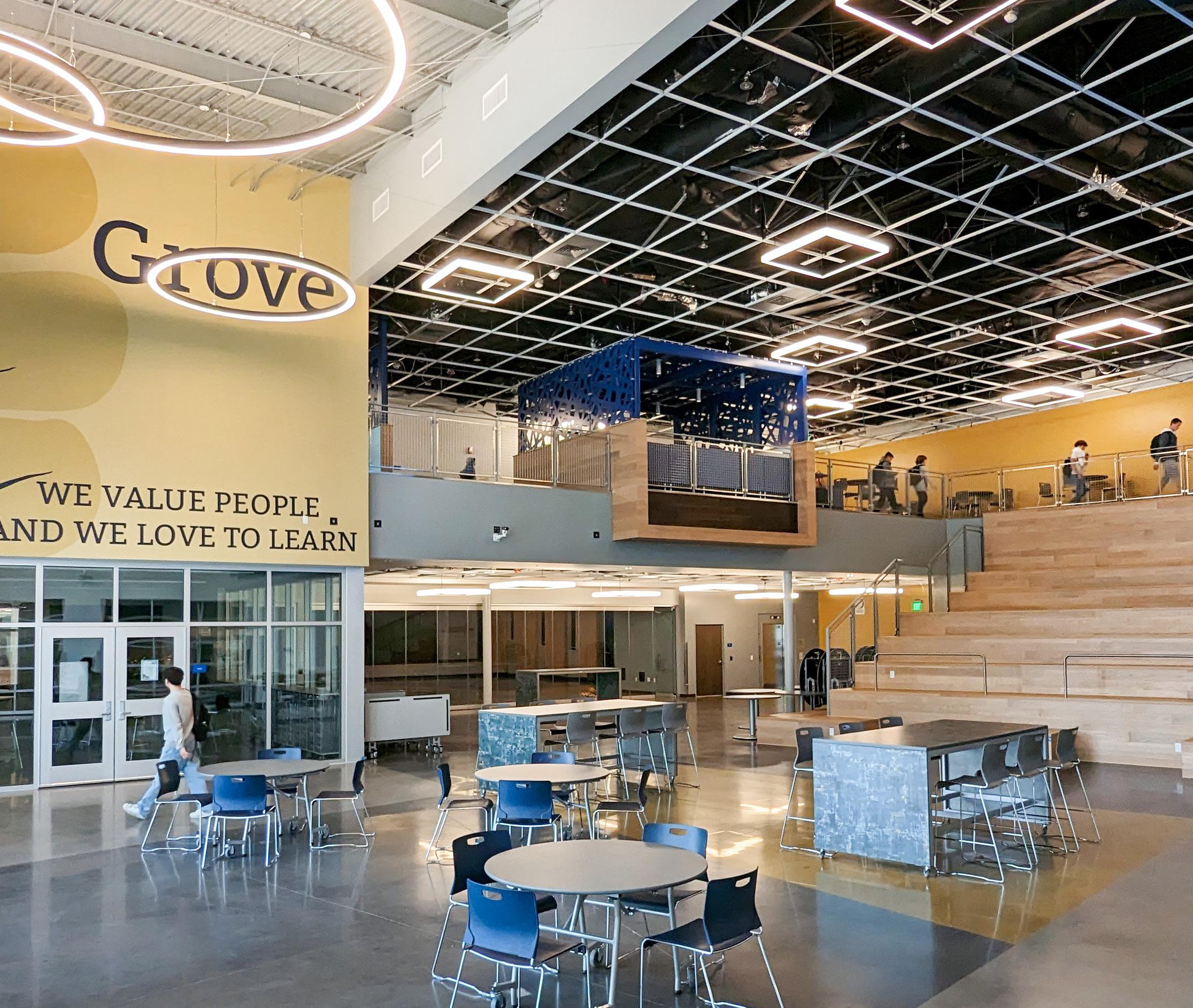

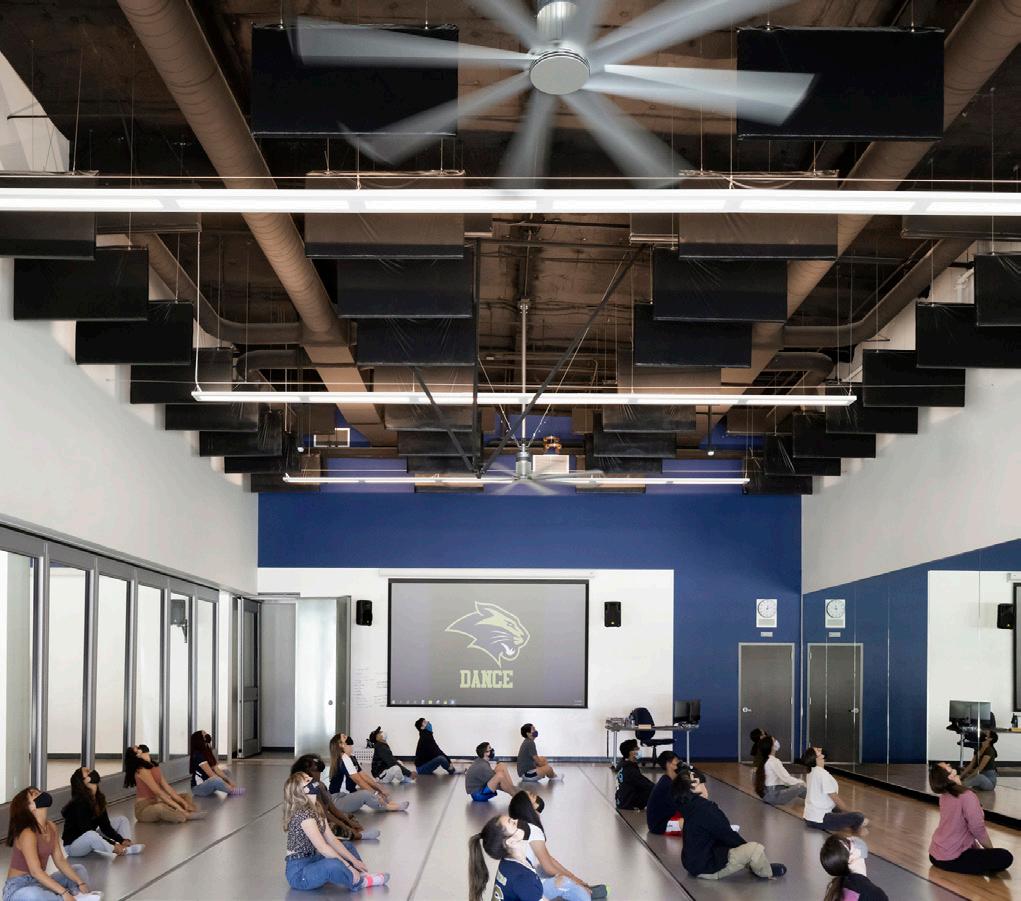
San Benito High School CTE Building
Hollister, California San Benito High School District
As the community’s only secondary campus, San Benito High School has always played a pivotal role in supplying the skilled workforce necessary to the local economy centered around agriculture. The community voiced their desire for a new state-of-the-art facility that trains students in automotive technology, farm machinery, metal work, wood work, and agricultural and animal sciences- skills that form the backbone of the vibrant local culture. The design used a simple, pre-engineered structure with long spans to enclose large spaces to accommodate a variety of vocational instruction activities. Each shop was paired with an acoustically separate lecture space. The tall ceiling enables storage lofts, while clerestory windows along the center ridge flood the interior spaces with natural lighting.

Completed: June 2020
Size: 36,000 SF
Construction Cost: $15,558,469
(GMP)
Services: Architecture
Delivery Method: Lease/LeaseBack
Relevant Team Members: Joe Vela (PIC)



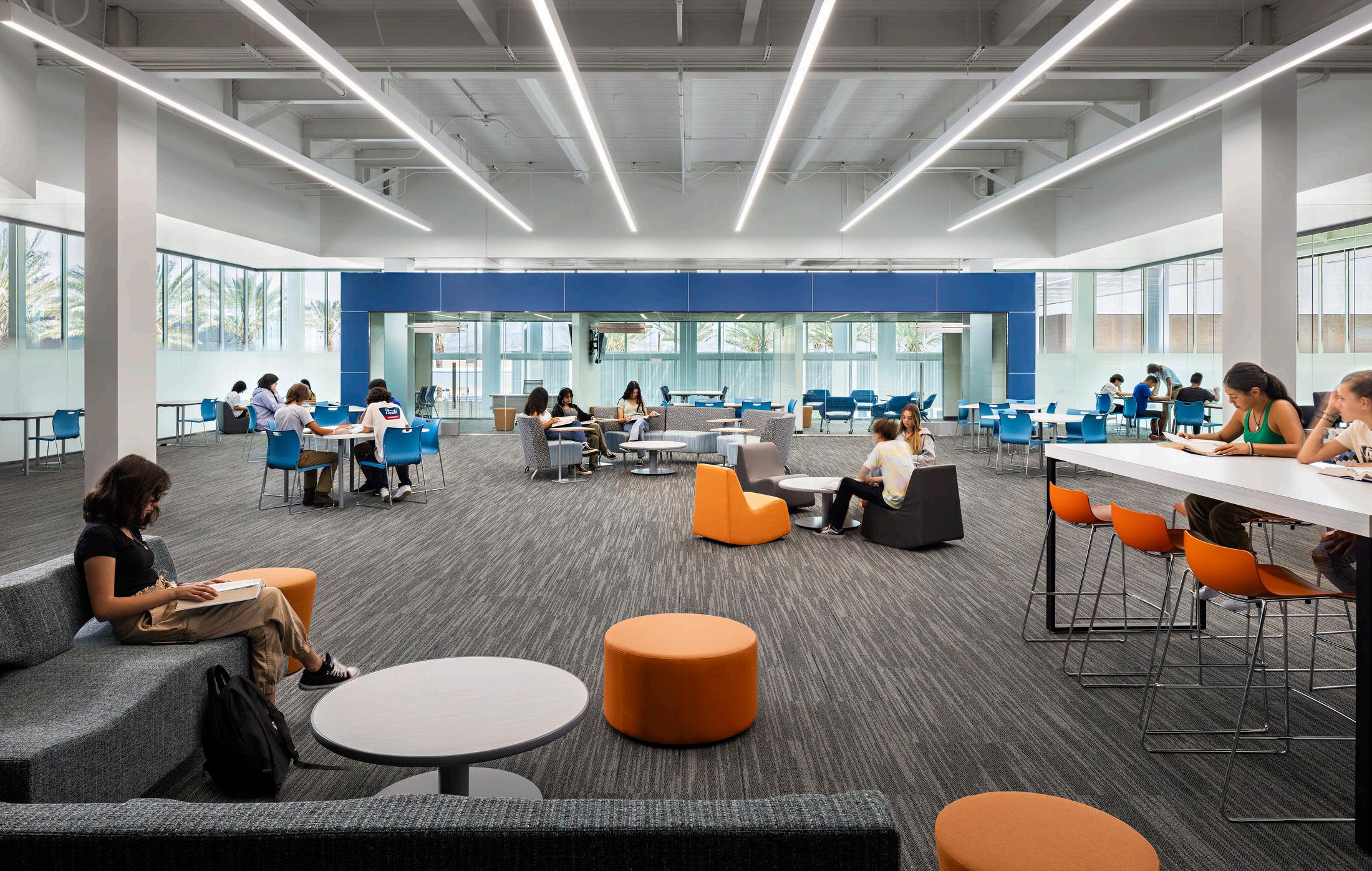
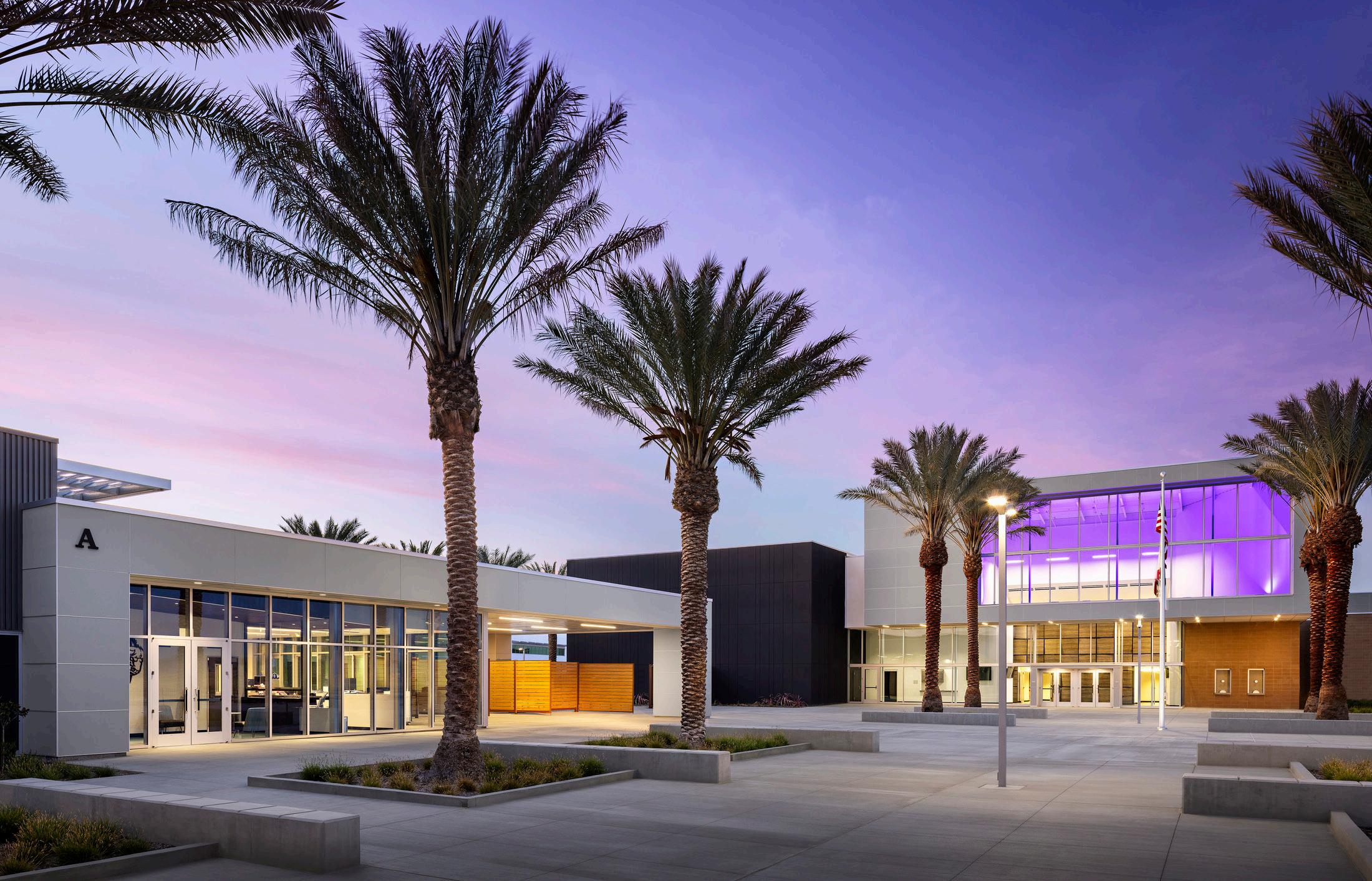
Liberty High School
Menifee, California Perris Union High School District
The educational specifications for Perris Union District’s Liberty High School focused on three primary academic concepts: small learning communities, centers of applied learning, and the center for advanced science exploration (CASE). The planning effort implemented these concepts effectively and introduced three strategies for their successful implementation: Flexibility – Collaboration – Socialization. The applied learning centers were uniquely defined through a community based planning process. Student interests, community input, local labor trends, and integration and articulation with local businesses and community colleges were all considered to make a practical, informed, hands-on learning space. Resulting were four pathways including business, public service, health sciences and design engineering. The applied learning centers support multiple career paths across a variety of industries, and work with local business leaders and community college districts to develop college and career readiness. The Center for Advanced Science Exploration (CASE) provides specialized lab environments for the application and exploration of the sciences and their integration into the academic environment.
The scope of work for this project included 269,000 SF of space across a 54-acre site. The design forms four small unique learning communities, each with a decentralized administration, teacher professional center and a center of applied learning, providing personalized instruction for each student. Each pair of small learning communities are designed with professional centers for teacher collaboration and exploration of programs, teaching strategies and preparation. The entire campus is a learning environment that is studentcentered, technology-rich educational environment that provides students the opportunity to thrive and be successful within their Small Learning Community.
Completed: January 2022
Size: 269,000 SF
Construction Cost: $151,000,000
Services: Architecture, Planning
Relevant Team Members: Buddy Gessel
Delivery Method: CM Multi Prime
Saratoga High School Music Building
Saratoga, California Los Gatos-Saratoga High School District
This two-story music building features four separate ensemble rooms for orchestra, percussion, choir, and band programs, along with individual practice music rooms and a faculty office. The challenge of this project was to fit the facilities necessary for an exceptionally large program on a very tight footprint. The result is a very efficient layout while providing acoustic isolation between different music programs. This building is strategically located with a close proximity to the existing performing arts center at the front of the campus, and connected to the main student quad in the back; thus defining a portal to the campus.
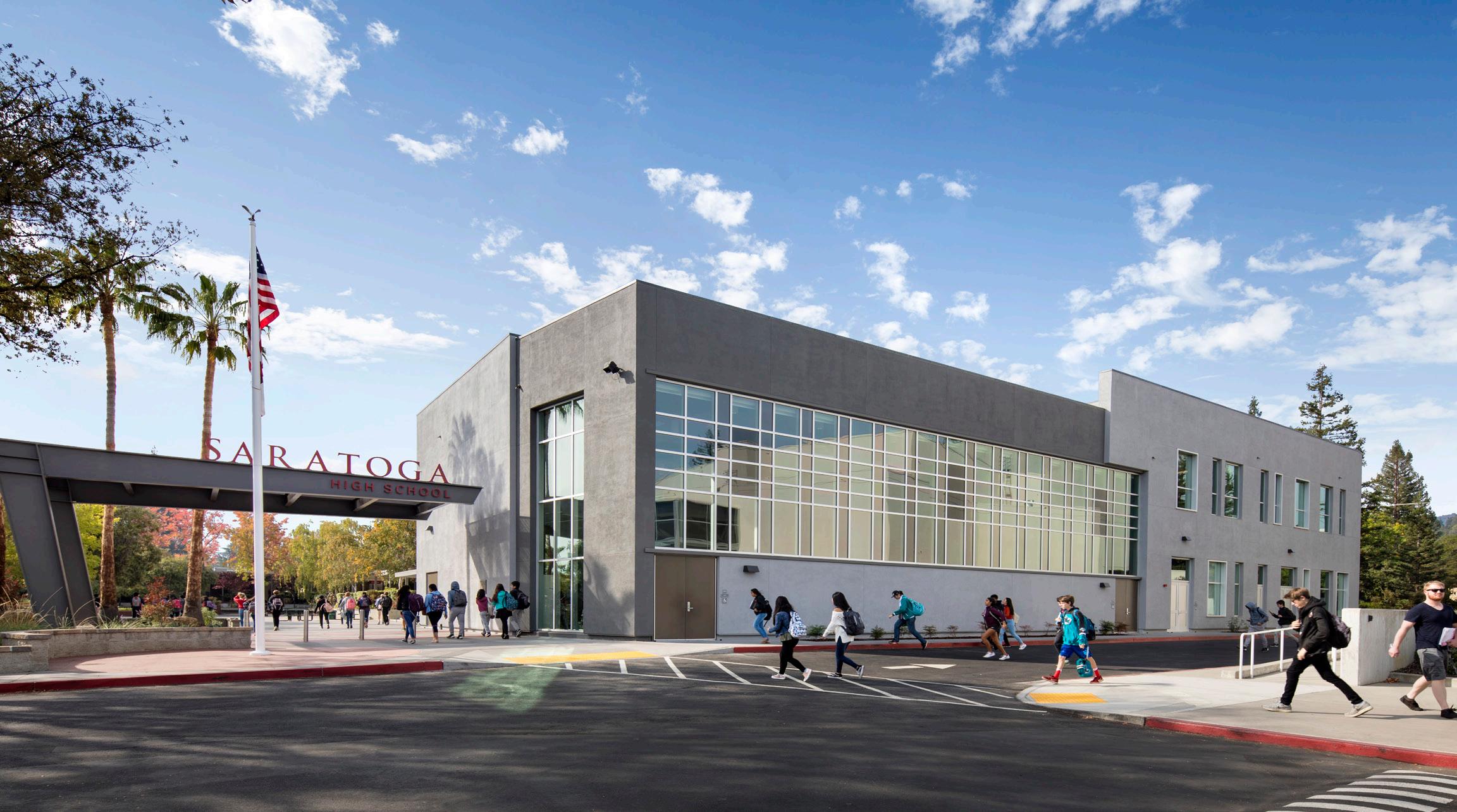
Completed: September 2017
Size: 22,000 SF
Construction Cost: $13,669,000
Services: Architecture
Delivery Method: Design-Bid-Build
Relevant Team Members: Afsha Ali (PM), Pascal Najem (CA)


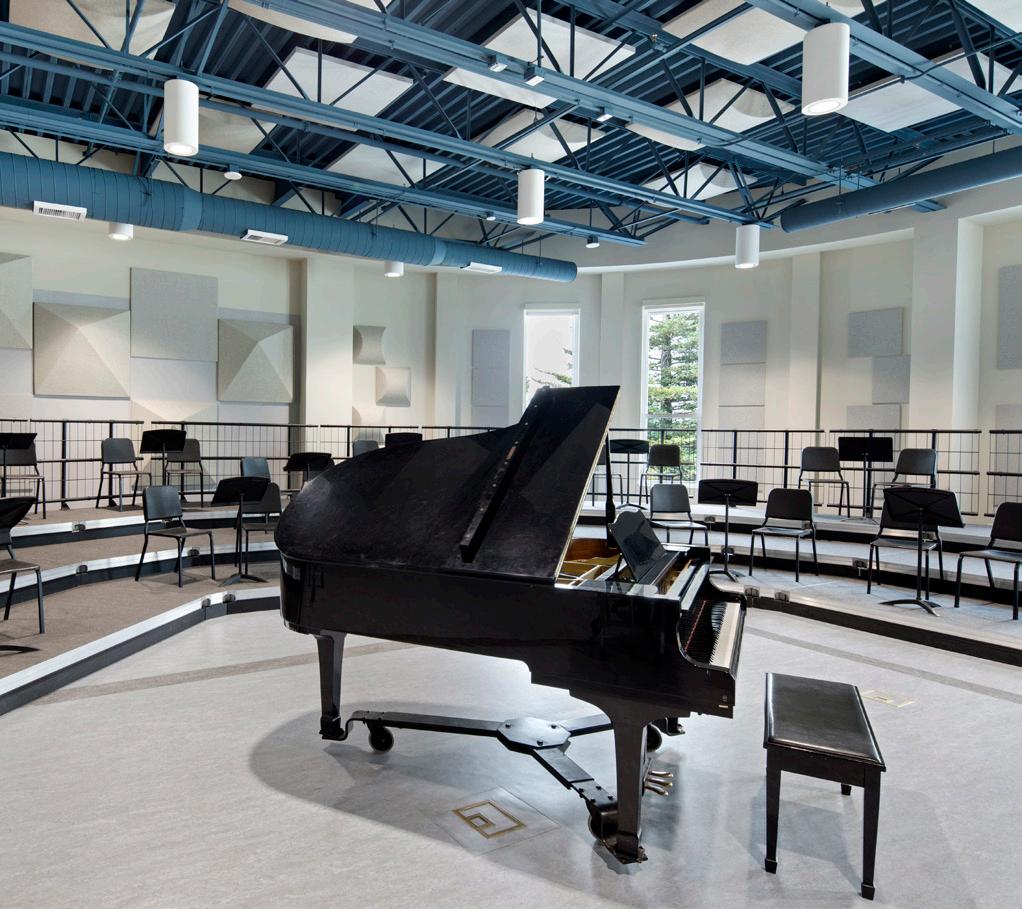
Compton High School
Compton, California Compton Unified School District
Compton is well known for producing music and athletic prodigies, and now this community has an opportunity to set the standard for educational excellence with a new high school. DLR Group’s design will transform the District’s oldest high school campus into a 21st Century learning environment that elevates education for all Compton students and staff. The design solution centers around keystone-shaped learning suites that support project-based learning, student exploration and general instruction. Designed specifically for Compton High School, the keystone learning suites will help advance interdepartmental collaboration and build stronger relationships between students, teachers, and administrators. These educational spaces are designed as separate suites that can be linked together with moveable walls that open and close. This function allows teachers and students to customize their spaces to easily support a variety of learning activities. The narrow area at the base of each keystone can be used for discussion, small group work, or presentation-style instruction. The widened area is where projects of all types are dreamed, designed, developed, and built. In addition, rooftop gardens accessible from the second floor provide opportunities for outdoor learning.

Completed: Under Construction
Size: 223,650 SF
Construction Cost: N/A
Services: Architecture, Engineering, Interior Design
Relevant Team Members: Alenoush Aghajanians, Anton Blewett, Jesse Miller
Delivery Method: Design-Bid-Build

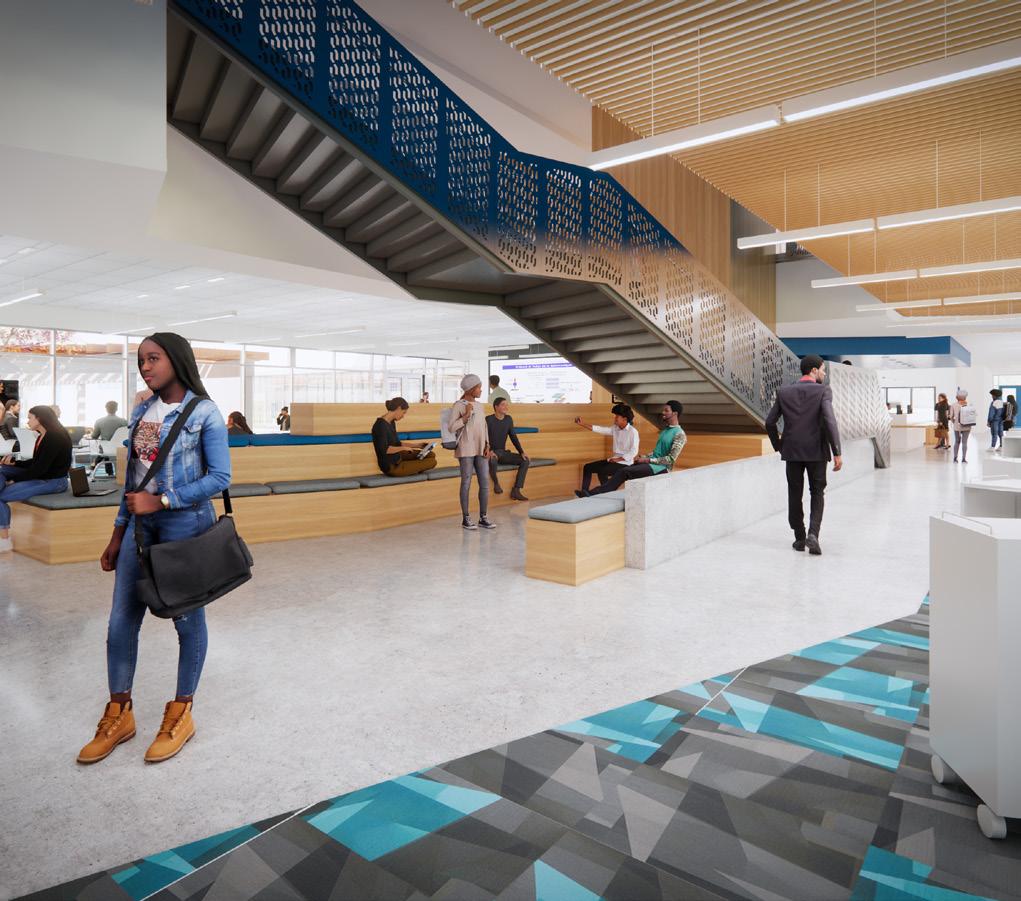
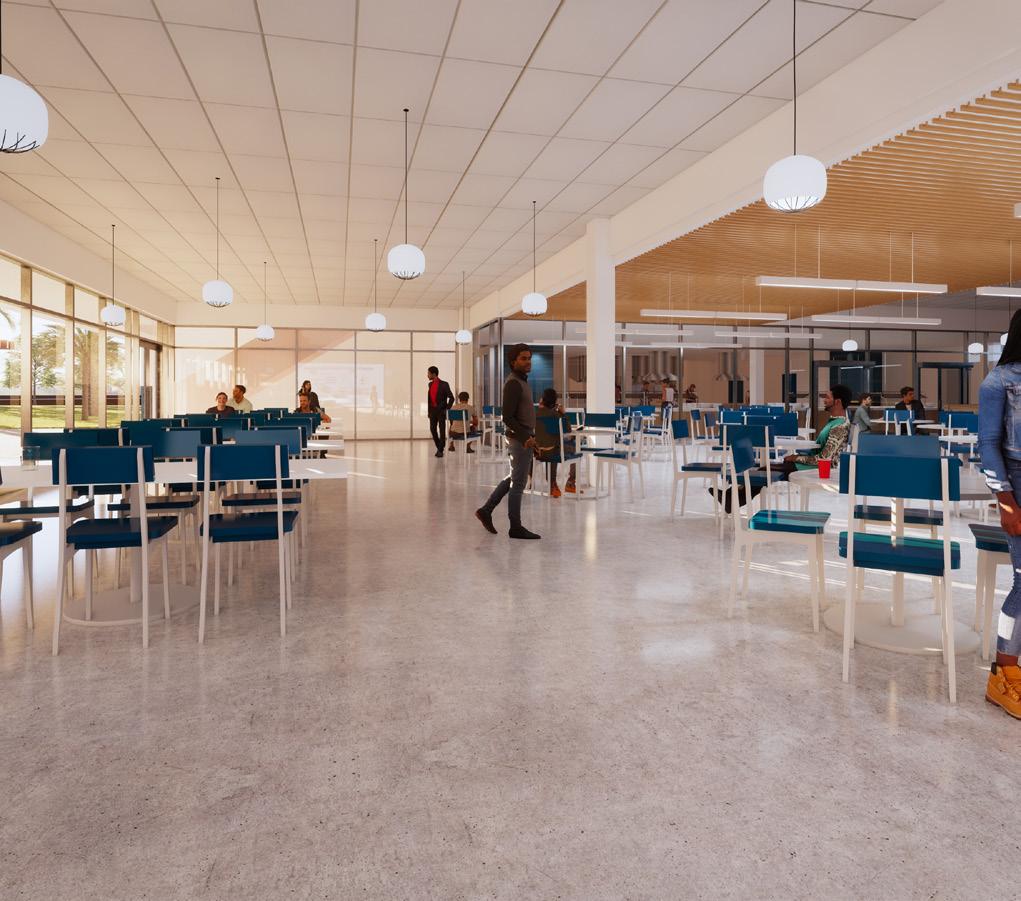
San Benito High School Athletic Facilities
Hollister, California
San Benito High School District
The District had physical education facilities that were old and at the end of useful life. Due to health and safety concerns, the pool had been completely shut down and the football field bleachers and locker rooms were old and in need of replacement. The District passed Measure U to replace the athletic facilities. The facilities were required to meet the needs of the large student population.
San Benito High School had the only public pool facility in the county. The District felt it was a life safety skill and built a large learn-to-swim pool, as well as a pool for competitions and water polo.
The football, softball, and other athletic facilities were state of the art with lights, speakers, press boxes, locker rooms and team rooms, restrooms, and concessions.

Completed: August 2019
Size: 16.9 Acres
Construction Cost: $32,145,091
Services: Architecture
Delivery Method: Lease/LeaseBack
Relevant Team Members: Joe Vela (PIC)

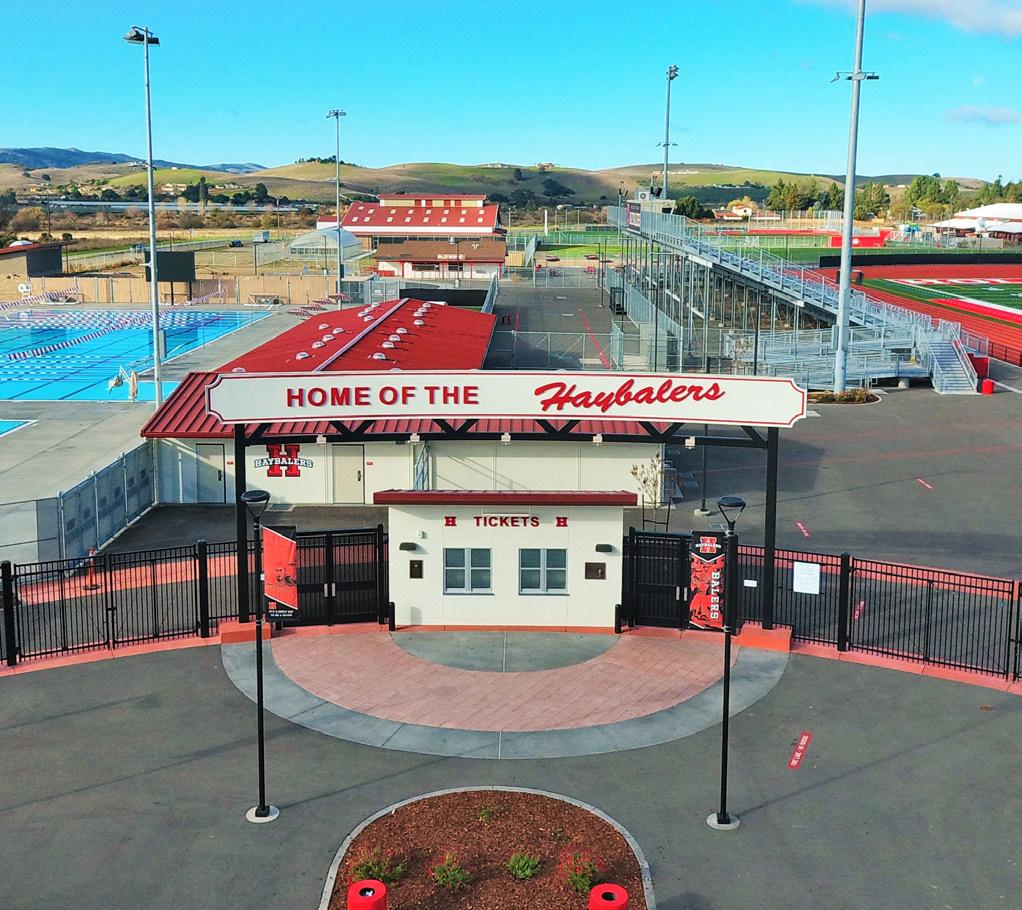
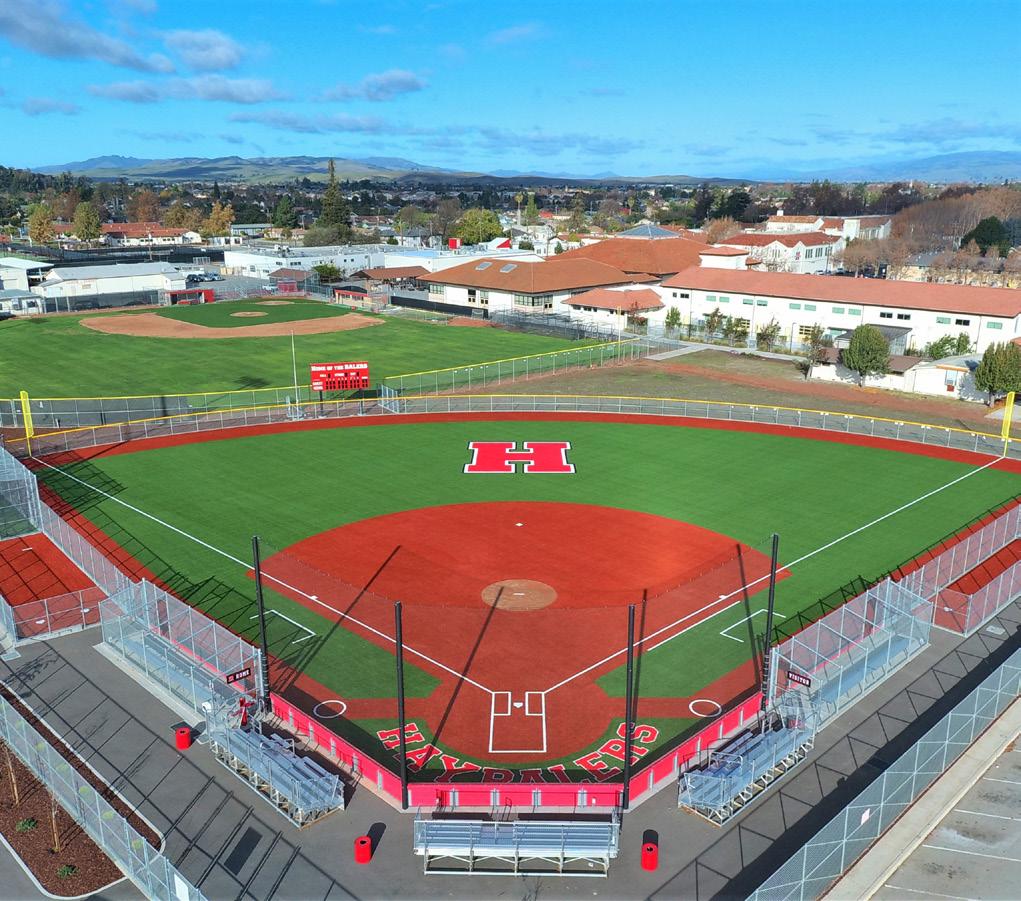
Logan Memorial Educational Complex

San Diego, California
San Diego Unified School District
An unusually high public interest resulted in a clear, community influenced plan for the Logan Memorial Educational Complex. With the process being open and transparent, the resulting master plan included the implementation of elementary grades while balancing the 7-12 campus needs. The new Logan Memorial Educational Complex, now serving transitional kindergarteners through high school seniors, rebuilds the existing K-8 campus and adds a secondary school component that this neighborhood has been missing. The three existing Memorial buildings to remain, will be re-clad, fully renovated, and re-planned. The building forms are simple, bold, and influenced by Mexican modernism, resulting in architecture that fits the neighborhood and builds on the rich cultural history of the area.
The scope of work included 237,000 SF across a 22acre site. The idea for this complex was to become a space where students want to be. At the K-6 campus the learning commons is adjacent 2 maker spaces. Resulting is a vibrant student environment where students create, research, think and present. The 7-12 learning commons is adjacent the career and counseling center creating a space that supports socialization, career exploration and online course work. Each classroom village is designed around collaboration spaces to promote flexible learning.
Completed: September 2020
Size: 237,000 SF
Construction Cost: $56,908,068
Services: Architecture, Master Planning
Relevant Team Members: Buddy
Gessel, Young Abulencia
Delivery Method: Lease/LeaseBack

Andrew Hill High School Student Union Building
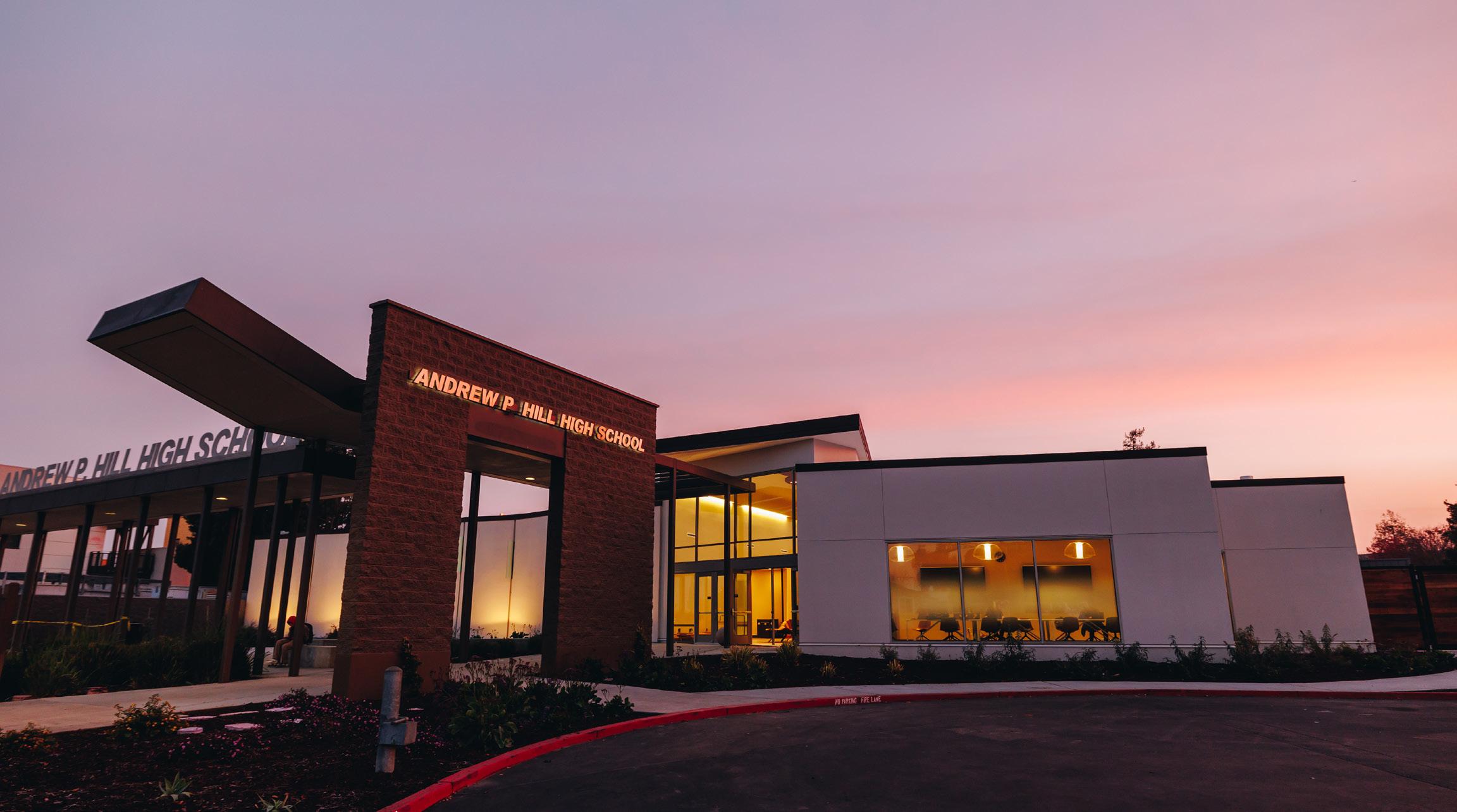
San Jose, California East Side Union High School District
The Student Union project at Andrew Hill High School is part of the District’s mission to transform the high school experience for its students, staff and faculty. The Project includes the renovation and expansion of the existing 10,000 s.f. kitchen and cafeteria building. The work included a mandatory seismic upgrade. With the addition of student and administrative services, the building more than doubled in size. Key features of the design include an open flowing space that is at once indoor circulation from the “front door of the campus” to the central quad and at the same time, a vibrant active social space. This new Student Union space is a rich hospitality-inspired environment full of furniture, administrative offices, technology, and food. As a Design-Build project, Aedis’s builder partner was part of the initial design meetings, and supported the project with cost and constructability input.
Completed: December 2022
Size: 24,000 SF
Construction Cost: $18,000,000
Services: Architecture
Delivery Method: Design Build
Relevant Team Members: John Diffenderfer (PIC), Kaitlin Bailey (PM)
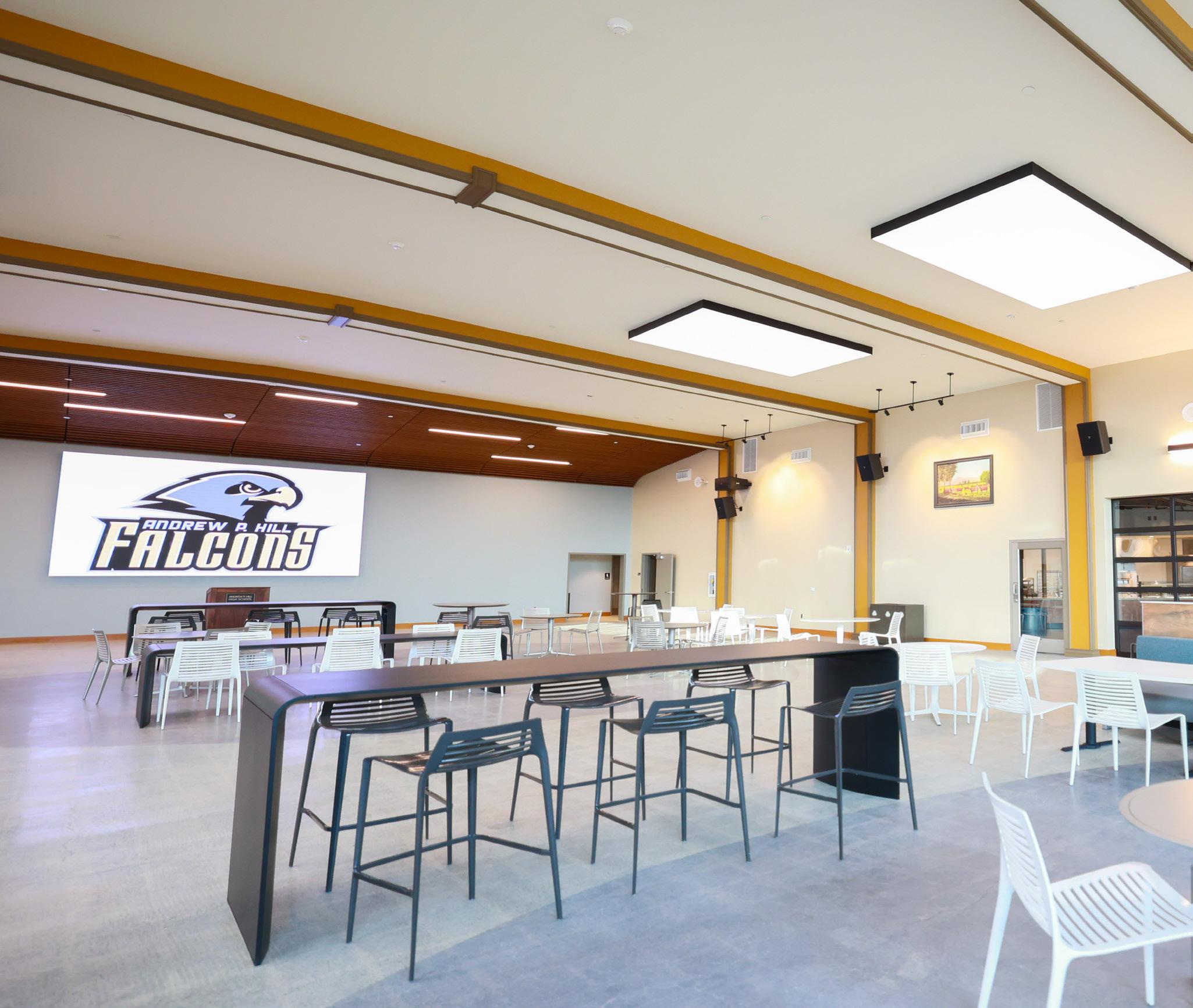

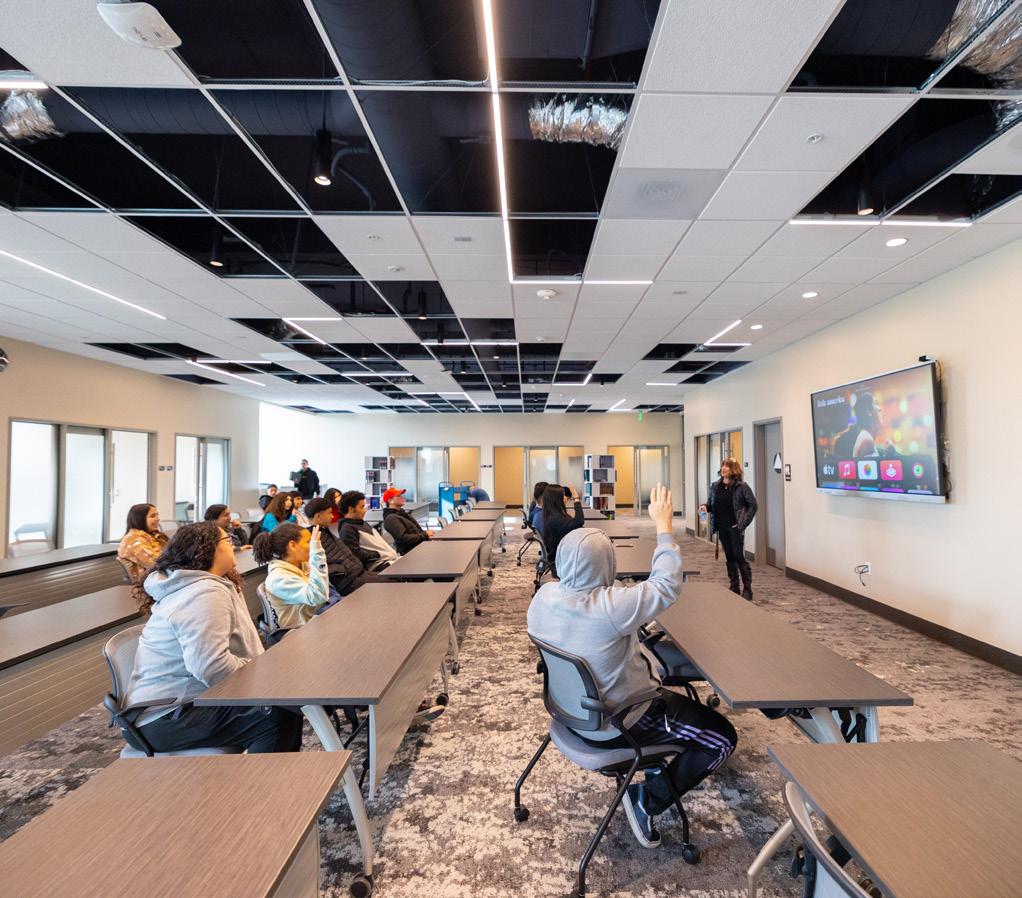
Del Lago Academy of Applied Science
Escondido, California Escondido Union High School District
Del Lago Academy brings cutting-edge integration to its K-8 campus. The school is designed in a modern indoor-outdoor fashion and promotes a free-flowing and flexible campus. Administrators, students, and community members alike prioritized the outdoors when participating in the school’s design symposium, resulting in immense view windows and easy access to outdoor learning labs throughout the campus. Del Lago Academy uniquely took advantage of community participation throughout the design process, creating a well-loved neighborhood anchor and educational facility.
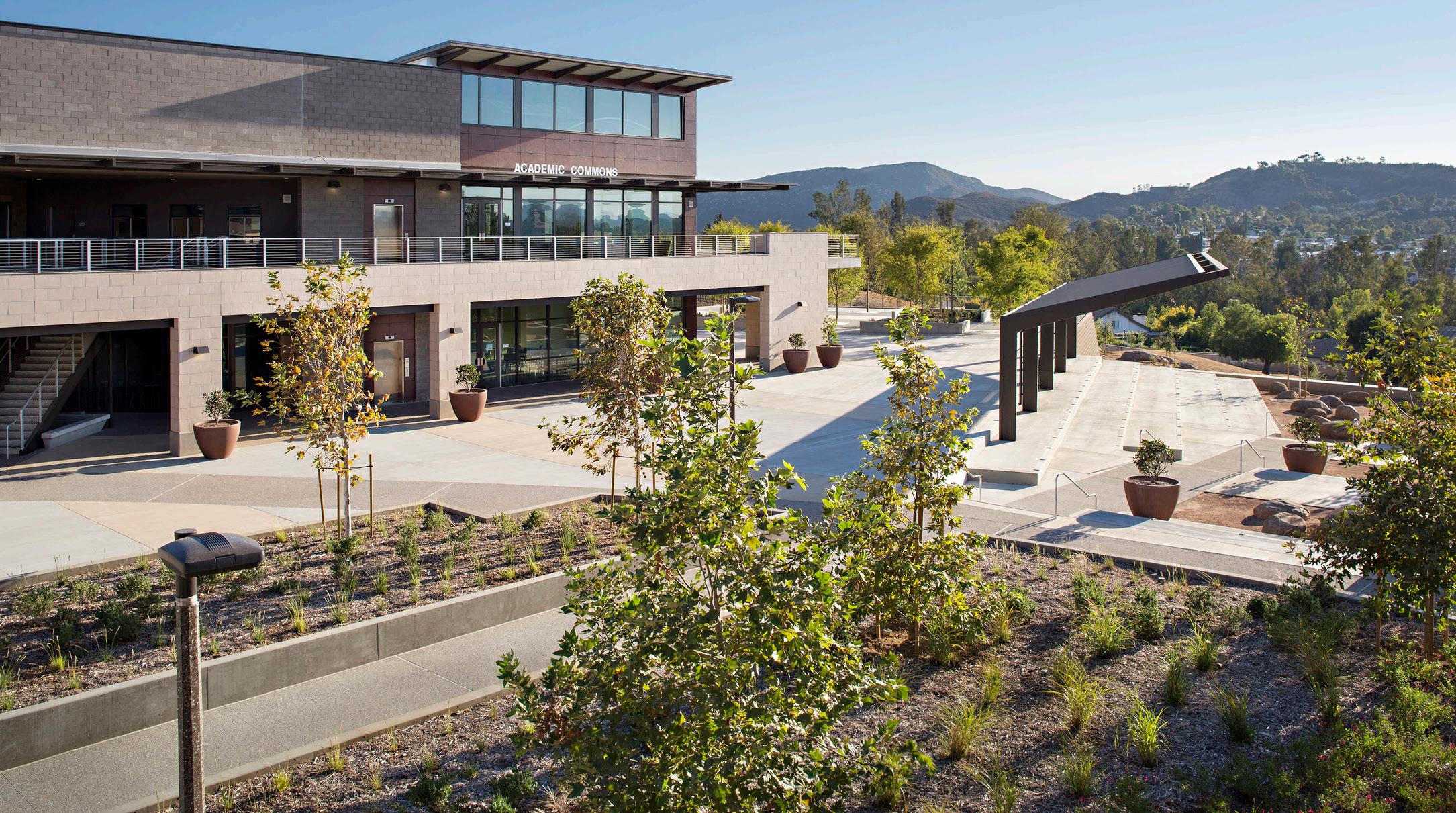
The school spans 156,000 SF across a 22-acre site and is designed to provide for an enrollment of 1,500 students in a highly integrated, collaborative learning environment. Learning villages are developed in 2 twostory classroom buildings designed for program flexibility with decentralized multi-disciplinary labs, collaborative learning spaces, and transparent connections to outdoor learning labs. The academic buildings are designed with internal circulation around collaboration commons designed to promote multi-age and multi-grade learning strategies.
Completed: July 2018
Size: 17,500 SF
Construction Cost: $53,000,000
Services: Architecture, Planning
Relevant Team Members: Jon Baker, Richard Nowicki
Delivery Method: Lease/LeaseBack

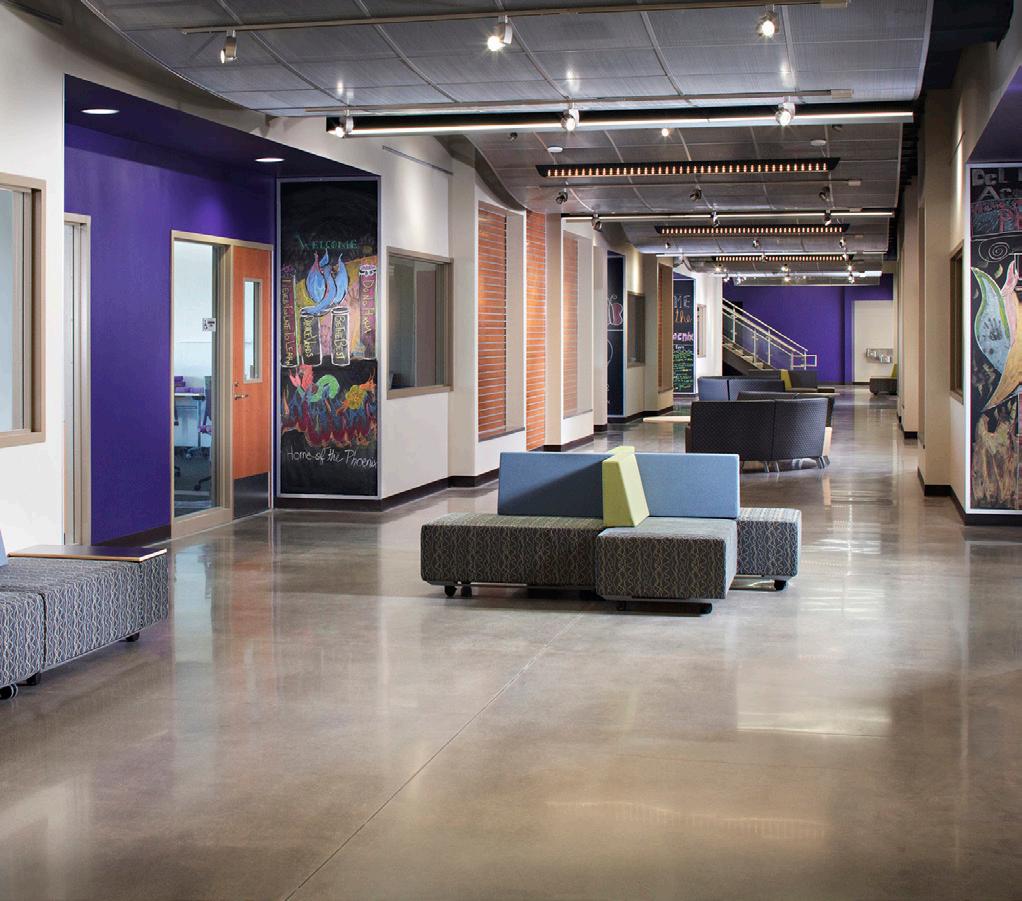


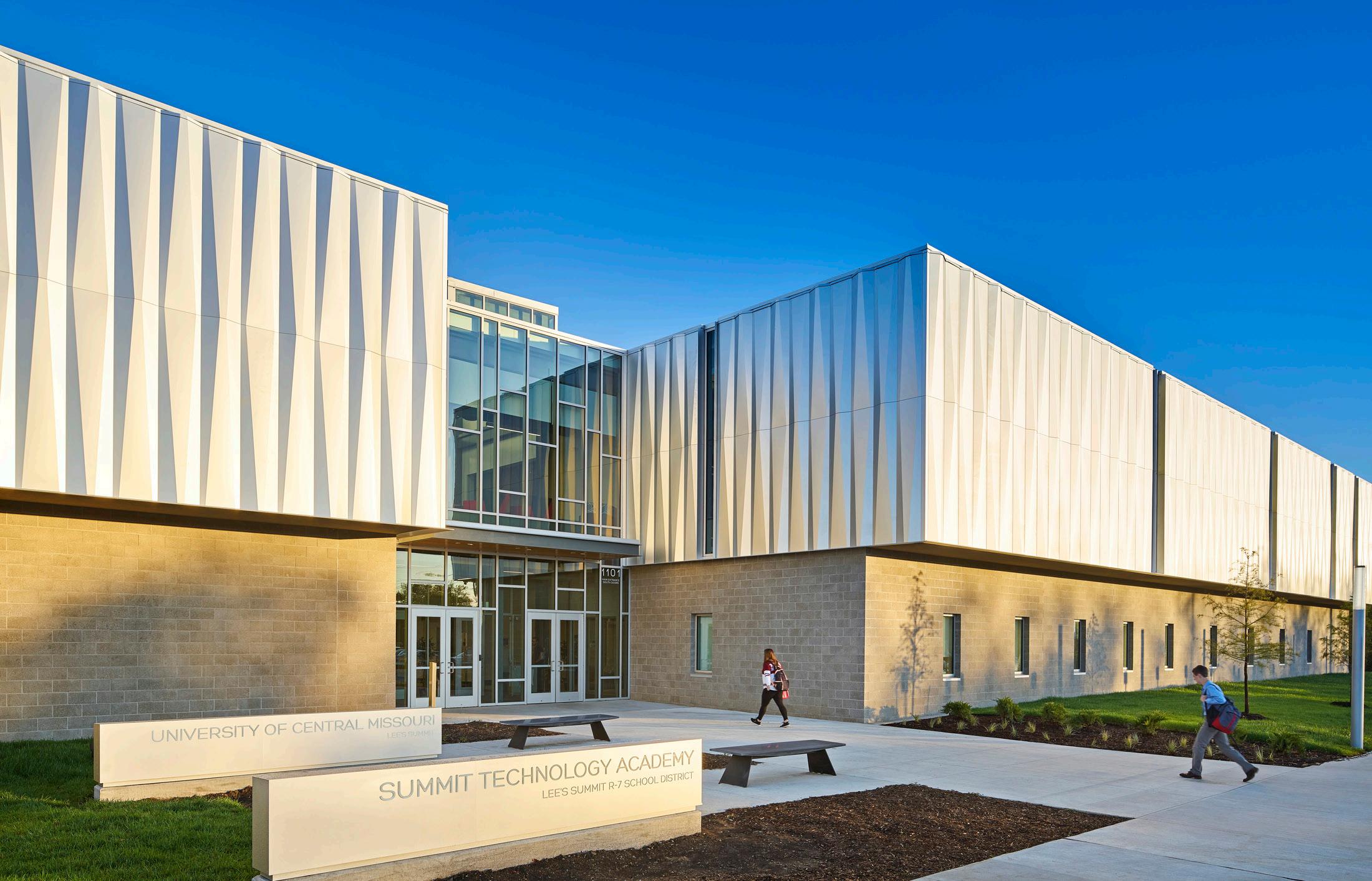
Missouri Innovation Campus
Lee’s Summit, Missouri Lee’s Summit R-VII School District
A progressive partnership between Lee’s Summit R-7 School District, Metropolitan Community College and the University of Central Missouri is reshaping the way students experience education at the new Missouri Innovation Campus (MIC). The 2 + 2 program, which is a collaboration between both industry and academic partners, focuses on learner outcomes in an immersive and rich real-life workplace experience. Students from 16 to 30 are working in a classroom and workplace towards the same degree. DLR Group and design partner Gould Evans have created a facility that supports a diverse and flexible program to evolve as future careers are invented. The programs: networking, engineering, medical, bio medical, graphics, hospitality, and cybersecurity, within the building are segregated into quadrants and split on two floors for ease of wayfinding. Throughout the building its character takes on a sense of Academia meets Google with a commitment to create incidental contact that results in collaboration between students, teachers and higher education faculty. Learning and teaching happens everywhere. The unique feature of this facility is its intentional design of spaces to be used by all disciplines and programs, in that nature it will be programmed like a higher education facility. There are dedicated labs for specific programs and adjacencies to flexible spaces for a changing curriculum. Industry partners will be encouraged to use hoteling spaces and the conference center to see and be seen by students of the facility. Industry leaders in the hi-tech medical records field, logistics experts and global engineering firms will be a part of the day-to-day in this building.
MIC is setting the benchmark for the next generation model for education. This high-tech, STEM focused facility serves 600 Lee’s Summit R-7 School District students and 1,200 University of Central Missouri students. High school graduates can earn an associate’s degree, followed by a bachelor’s degree two years later. These benefits translate into earlier graduation, less college debt and higher job placement. Bachelor degree programs include, Systems Engineering Technology, Design and Drafting Technology, Computer Science and Cybersecurity.
Completed: August 2017
Size: 135,000 SF
Construction Cost: $27,368,372 Services: Architecture, Engineering
Relevant Team Members: Adam Wells, Andy Anderson, Ian Kilpatrick, Kevin Fluegel
Delivery Method: CM Agent
Prospect High School CLT Classroom Buildings
San Jose, California
Campbell Union High School District
Prospect High School is Aedis’ first K-12 Mass Timber project. The school will be transformed with the addition of two, single story buildings and approximately 1.5 acres of site work that will seamlessly connect with the existing campus and add approximately 20,000 SF of indoor and outdoor learning areas.

The importance of nature and biophilia for student health and wellness was a major focus for this project and the designs truly reflect that commitment. A strong indoor-outdoor connection was woven into the design, and Cross Laminated Timber, a natural, renewable, sustainable, and low carbon footprint material, was used for the roof structure. It creates a warm, pleasant and biophilic space that promotes an increase in student performance as well as boosts the energy level and overall well-being of the occupants. The project is estimated to be completed and ready in the winter of the 2022-23 school year.
Project highlights include:
• Spacious classrooms, Makerspaces and Science labs with large covered, outdoor collaboration spaces for extended learning
• Exposed CLT roof deck with high ceilings
• Large skylights to maximize daylight
Completed: February 2023
Size: 20,000 SF
Construction Cost: $11,869,777
Services: Architecture
Delivery Method: Design-Bid-Build
Relevant Team Members: John Diffenderfer (PIC)


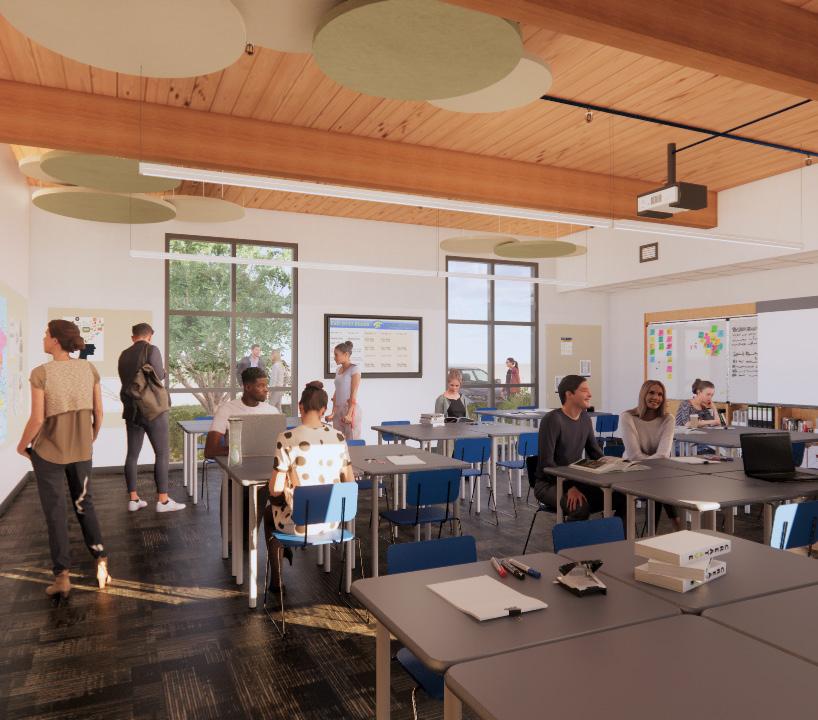
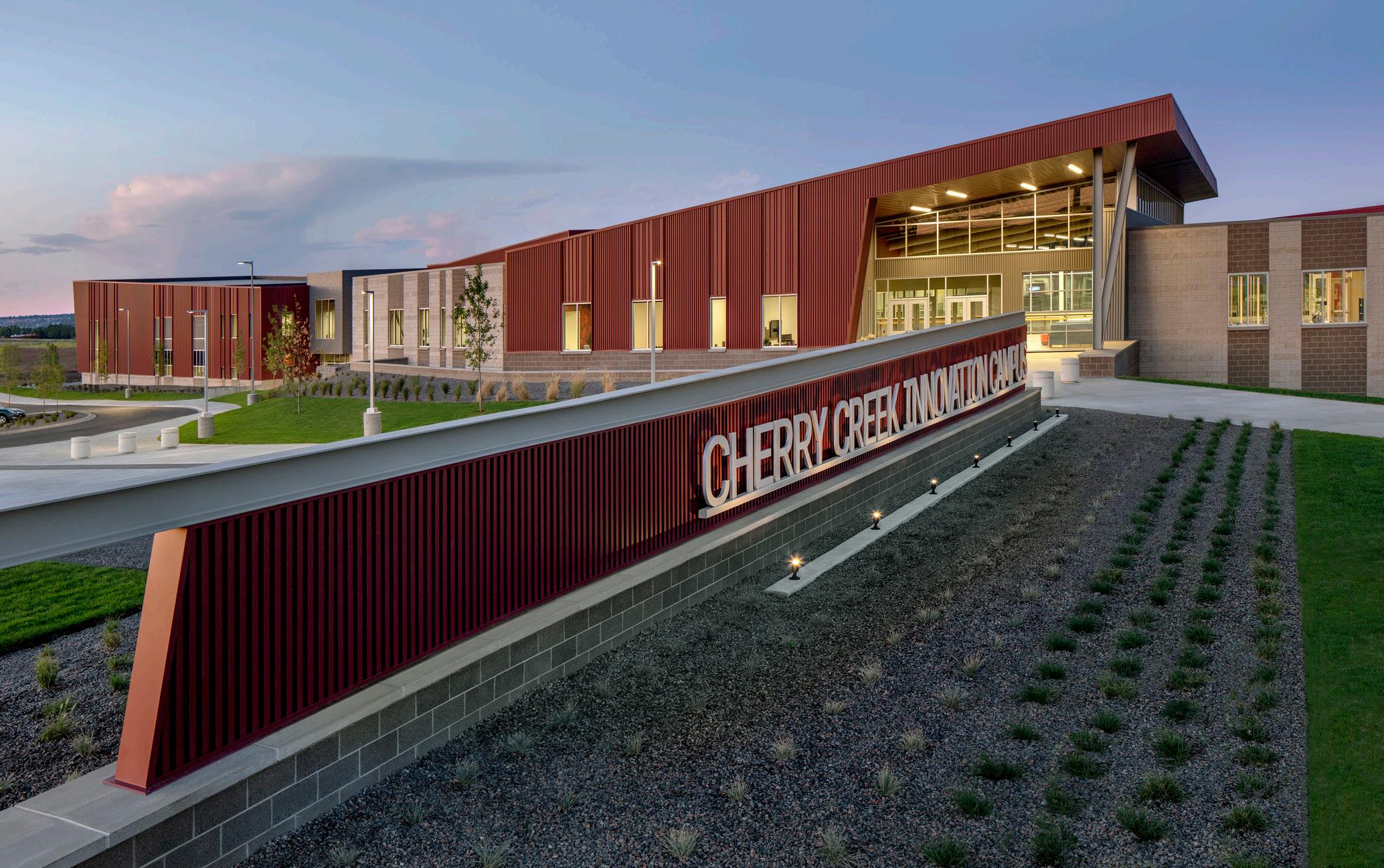
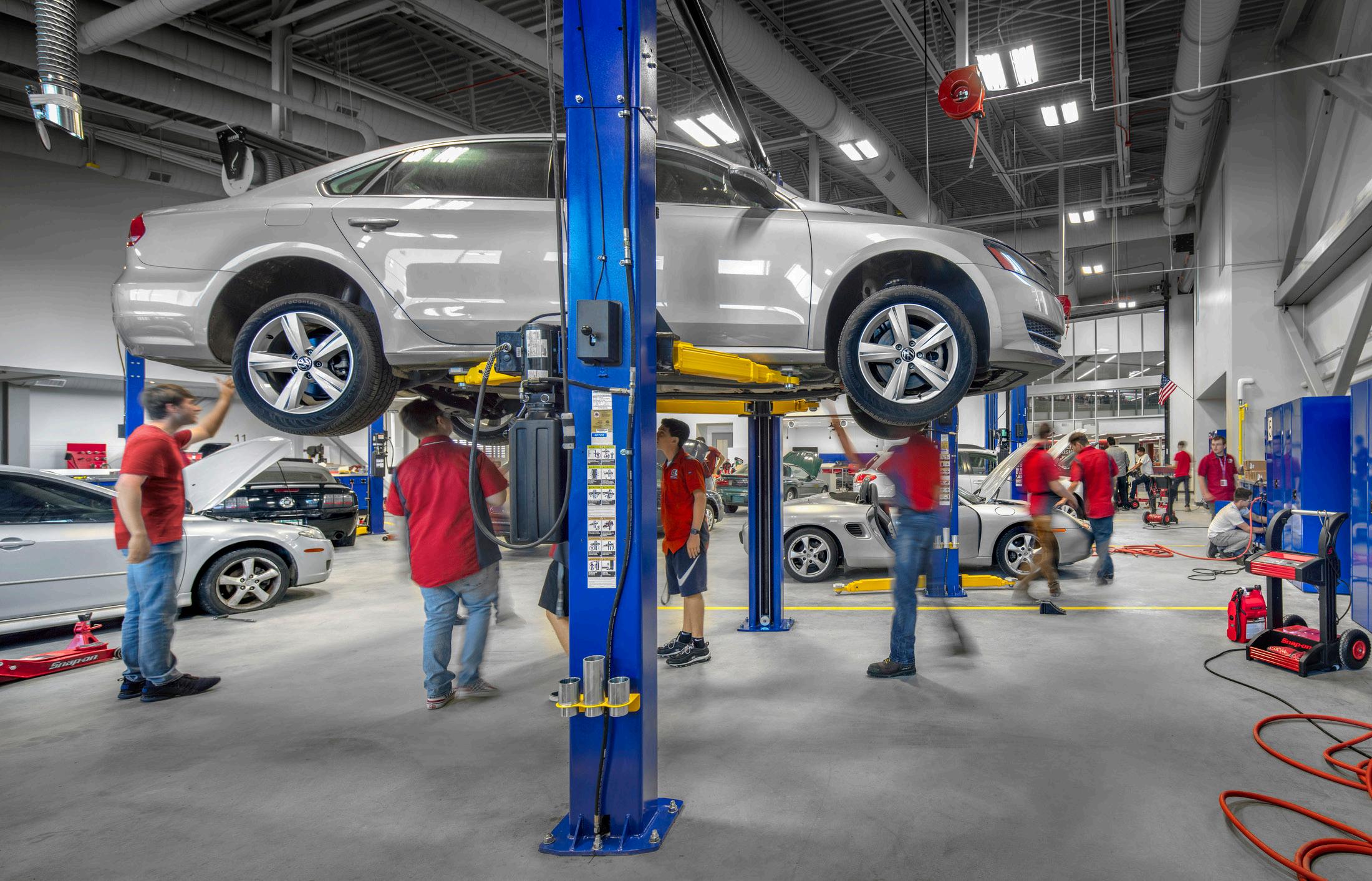
Cherry Creek Innovation Campus
Centennial, Colorado Cherry Creek School District
The new Cherry Creek Innovation Campus expands career and technical program opportunities and serves as a college and career readiness hub for 11th and 12th grade students across the Cherry Creek School District. DLR Group’s design incorporates critical input from business partners who established baseline needs and space parameters to deliver authentic learning environments for seven relevant career pathways that support the local and regional economy. In addition to onsite instruction at CCIC, students are also afforded internships and apprenticeships in a variety of career fields. The campus includes a variety of instructional, lab, and social spaces where students can work in teams or individually on assigned tasks as they progress through their chosen career pathway. High-bay labs provide flexible learning spaces for experimentation and exploration, some with direct access to sheltered outdoor work areas. The heart of the campus is the i-Commons, where career pathways converge. The i-commons brings together all campus users by encouraging interaction and intentional collisions between students, educators, and industry partners.
The 117,000 SF Cherry Creek Innovation Campus is a direct result of Cherry Creek 2021, the district’s community engagement process conducted in advance of the November 2016 bond referendum. The outcome of that process is the understanding that the district must prepare students differently as they enter the future workforce. The 42-acre site, featuring rolling hills and a deep arroyo, allows for further programmatic expansion and addition of other buildings and facilities. Spaces include high/low intensity labs and classrooms, i-commons/social spaces, culinary lab and café, small and large collaboration and project areas, and exterior work yards. The façade features masonry and metal panel, including areas of distinctive ‘Cherry Red’, to reinforce district branding. The campus is located on 40 prominent acres in Dove Valley nearby the Denver Broncos training facility and is bordered by East Broncos Parkway and South Chambers Road.
Completed: June 2019
Size: 117,000 SF
Construction Cost: $45,067,091
Services: Architecture, Engineering, Planning, Interior Design, Branding/Signage
Relevant Team Members: Greg Cromer, Carmen Wyckoff, David Schmidt
Delivery Method: CM at Risk
Canyon View High School
Waddell, Arizona
Agua Fria Union High School District

Agua Fria Union High School District’s team defined this vision: blurring the lines between ages and abilities to foster authentic learning and curricular exploration by expanding the definition of what a “place based” high school can be. DLR Group’s design emphasizes spatial flexibility and sustainability as primary means of fulfilling the district’s goals. The new facility offers the opportunity to strengthen relationships, foster multiple pedagogies for individualized learning opportunities, and nurtures a culture that is student-focused and faculty-guided. Classes have the flexibility to be held in spaces designed to suit the learning of the moment, and adjust when necessary. The facility became home to a first of its kind Teaching and Learning Accelerator, an open-source incubator for the art of teaching and learning. Faculty from around the district and beyond come to develop and practice modern pedagogies; visiting speakers are given opportunities to share their knowledge; and students and community can come to partner and explore not just teacher-to-student frameworks, but also student-to-student as well as student-to-teacher norms.
The project comprised a new 231,000-SF high school. Sustainable design includes adoption of a new approach called Viewing Architecture through the Lens of User Experience for Sustainability. VALUES targets a metricsbased approach to evaluating the user experience of space and sustainable design strategies. Findings from these metrics will enable data-based design decisionmaking.
Completed: August 2018
Size: 237,120 SF
Construction Cost: $75,760,401
Services: Architecture, Planning, Engineering, Interior Design

Relevant Team Members: Pamela Loeffelman, Jason Lembke
Delivery Method: CM at Risk
MacConnell Award Winner

Fremont High School New GSS and Classrooms
Sunnyvale, California
Fremont Union High School District

The new 2-story building houses the administration office, college and career center, a resource center for the faculty, special ed offices and classrooms/ labs, (2) science labs, and (20) new classrooms. This new building will consolidate all the spaces, with easy access for both the parents from a new street presence, and the students as it is centrally located on campus with a new courtyard acting as both a gathering place for students and outdoor classes. The administrative space combines an open floor plan that allow flexibility with minimal offices for functions that require privacy. Modular furniture walls with optimized visual transparency are used to partition the space. This reinforces the connectiveness desired in a collaborative office while allowing daylight to penetrate deep into the center of the building.
Completed: May 2019
Size: 53,000 SF
Construction Cost: $30,161,967
Services: Architecture
Delivery Method: Lease/LeaseBack
Relevant Team Members: Afsha Ali (PM)
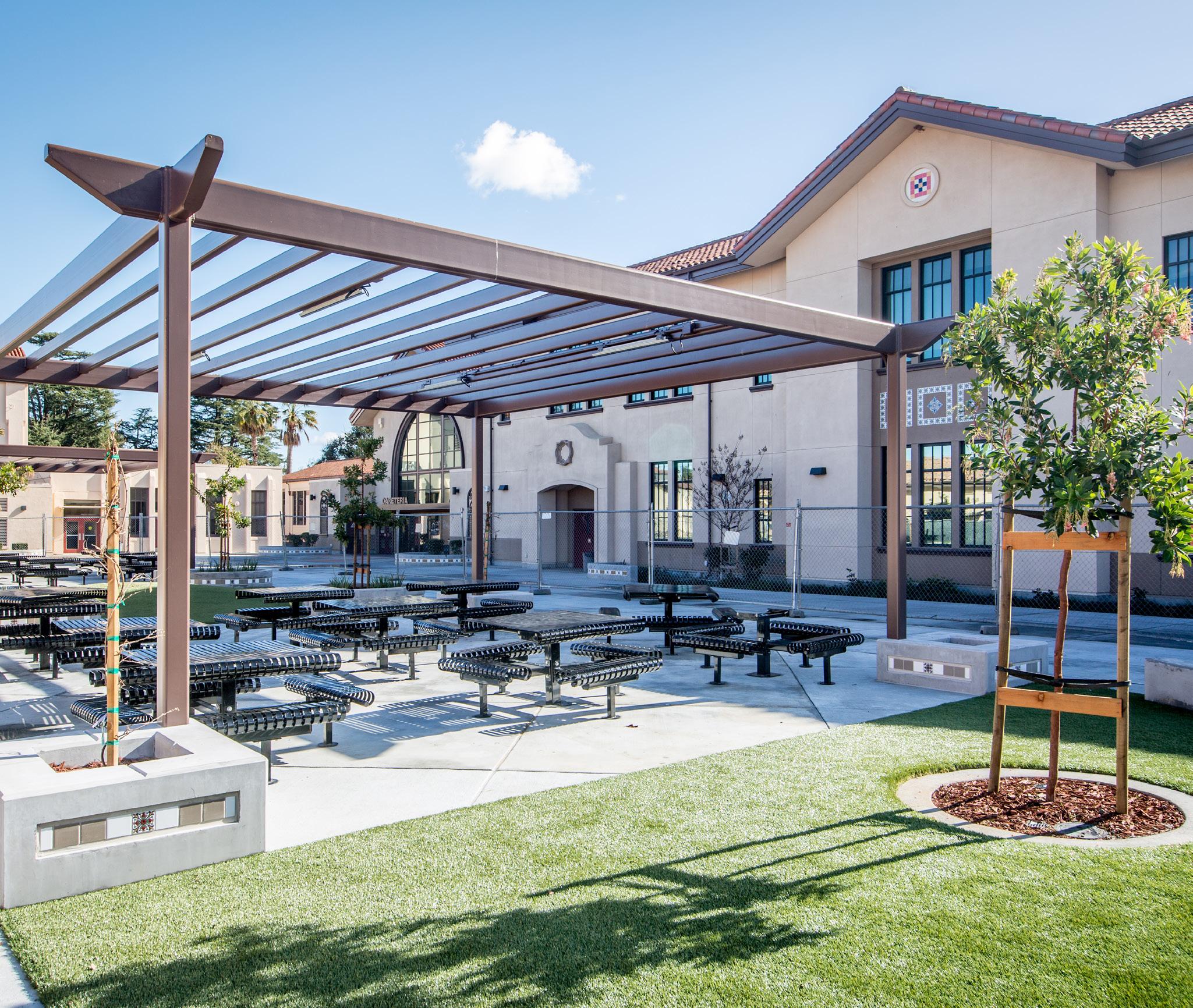

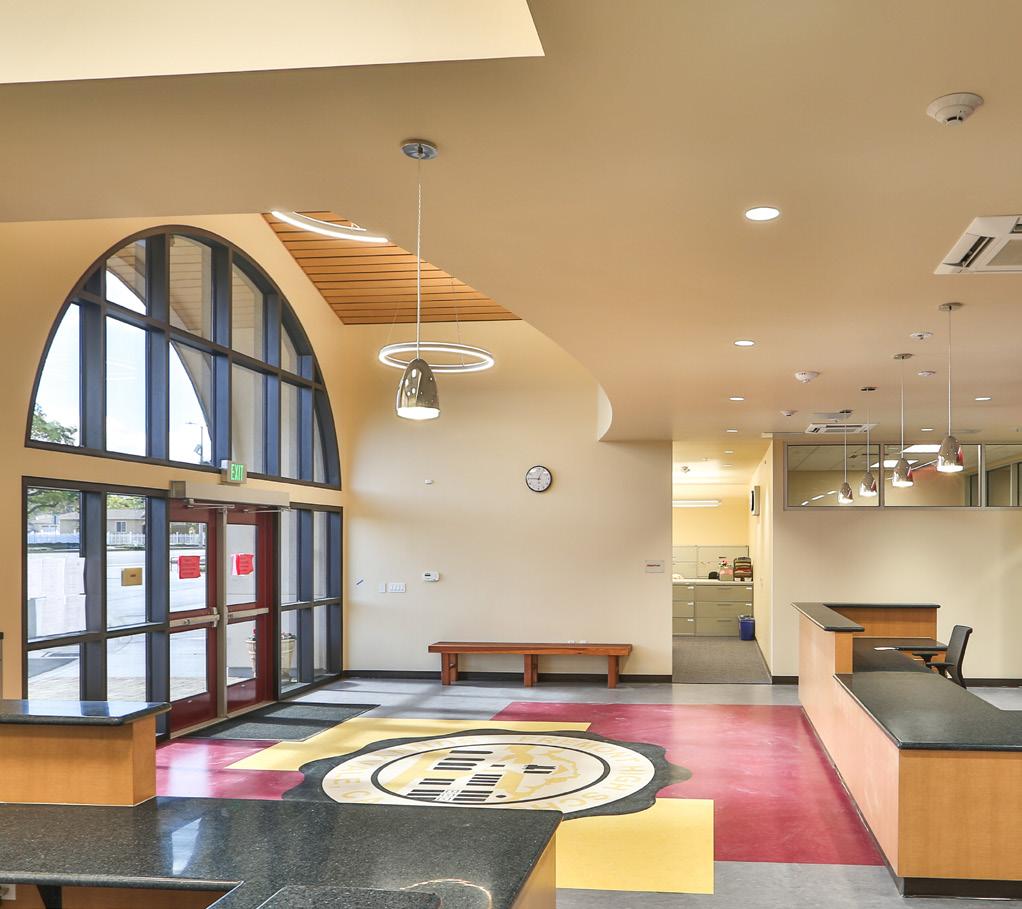
Marrysville Getchell High School Campus
Marysville, Washington Marysville School District
Set among second-growth trees, forest wetlands, and with sweeping territorial views, the Marysville Getchell Campus comprises four schools that excite a student’s senses with innovative learning environments. DLR Group’s design of the new high school campus enables great flexibility in the administration of student-focused learning. Responding to the District’s adoption of a new, small learning community (SLC) model, the design arranges four independent SLC buildings and the shared-use Campus Commons around second growth forest. Within each SLC building, a series of interconnected learning spaces support the educational approach described by the District’s Five Guiding Principles: Relationships at the Center; Focused Learning; Identity and Purpose; Community; and Accountability. Generous glazing and intriguing outdoor learning spaces create a sense of connection to nature and community. It’s this openness and connectivity that make every space a learning space at the campus, and which encourages student growth as global citizens.
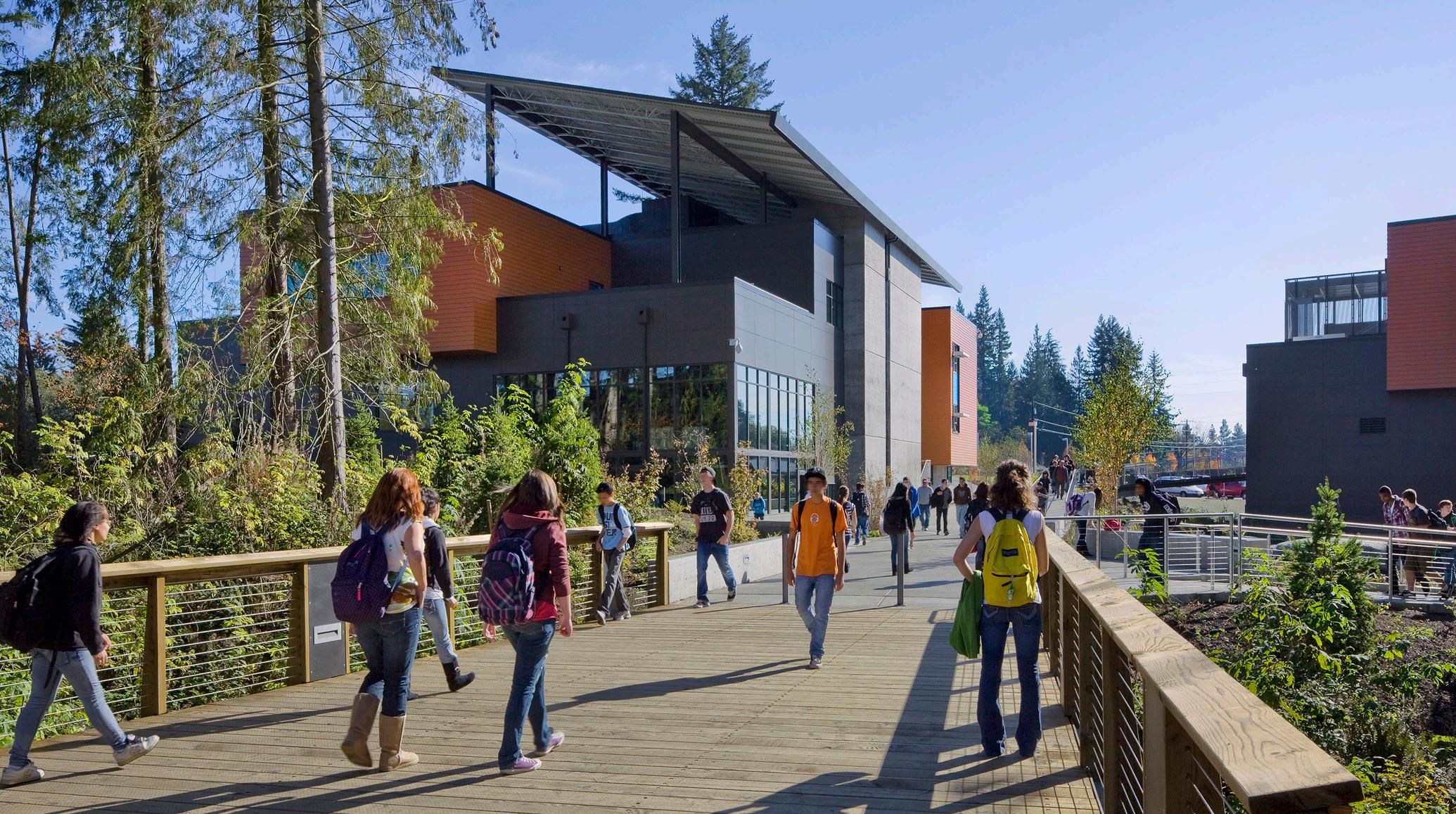
This project comprises design and construction totaling 195,000 SF on 43 acres to serve 1,600 students in grades 9-12. Scope of work includes the design of four SLC buildings and the Campus Commons. The Campus Commons unites the campus by providing shared services including fitness and P.E.; a kitchen and servery; a commons/ cafe; and support spaces.
Completed: September 2010
Size: 195,919 SF
Construction Cost: $67,200,000
Services: Architecture, Engineerinf, Programming, Interior Design
Relevant Team Members: Todd Ferking, Craig Mason
Delivery Method: CM at Risk
MacConnell Award Winner


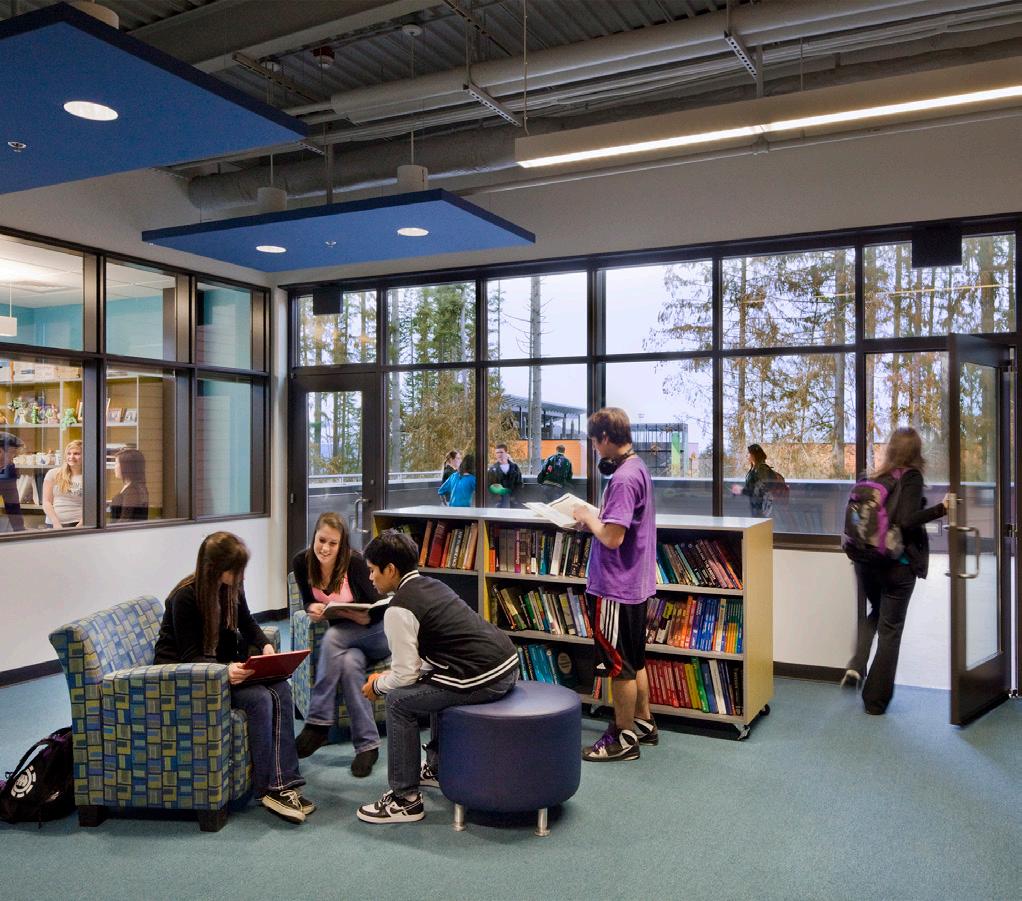
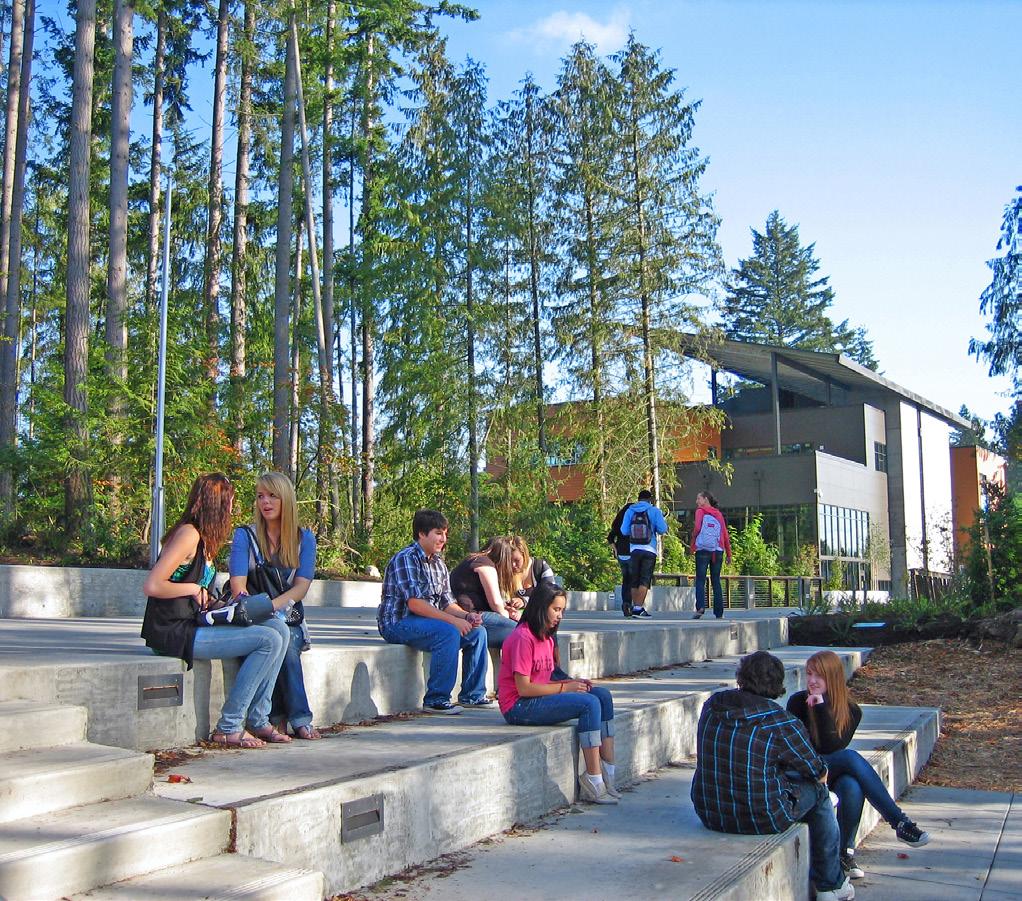
Logan High School Performing Arts Center
Union City, California New Haven Unified School District
For over 30 years, Aedis has played a key role in the transformation of Logan High School—from a small 1,200-student campus to a 4,200-student megahigh school.
This new performing arts center, which includes a 599-seat theater, symbolizes the culmination of all the work Aedis has done at Logan High School. Located along a major city street, it visually anchors the front of the modernized campus, expressing the school’s new identity and new-found pride.

Technically complex, the Center for the Performing Arts is a large, open-span, masonry and steel-framed structure that uses advanced techniques for acoustical engineering to provide premium sound quality. It is currently being used for both school and community use.
Completed: August 2010
Size: 47,000 SF
Construction Cost: $28,000,000
Services: Architecture
Delivery Method: Design-Bid-Build
Relevant Team Members: Joe Vela (PIC)
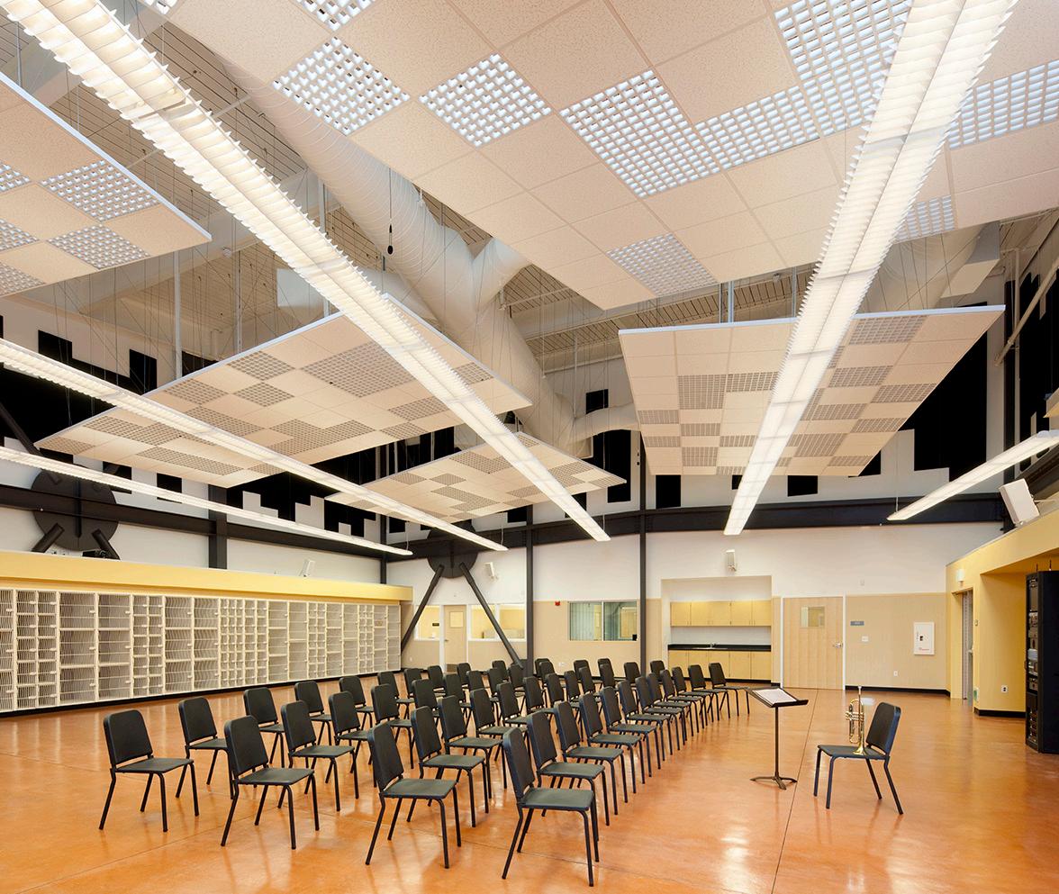
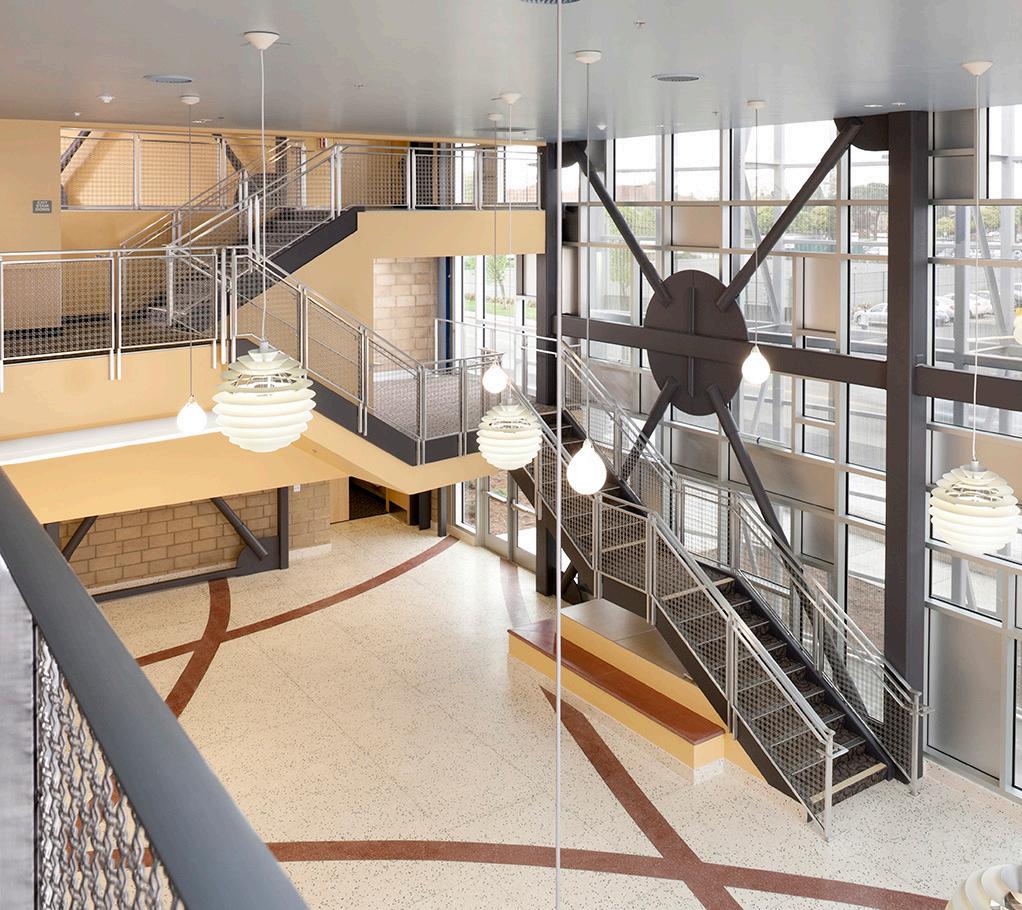

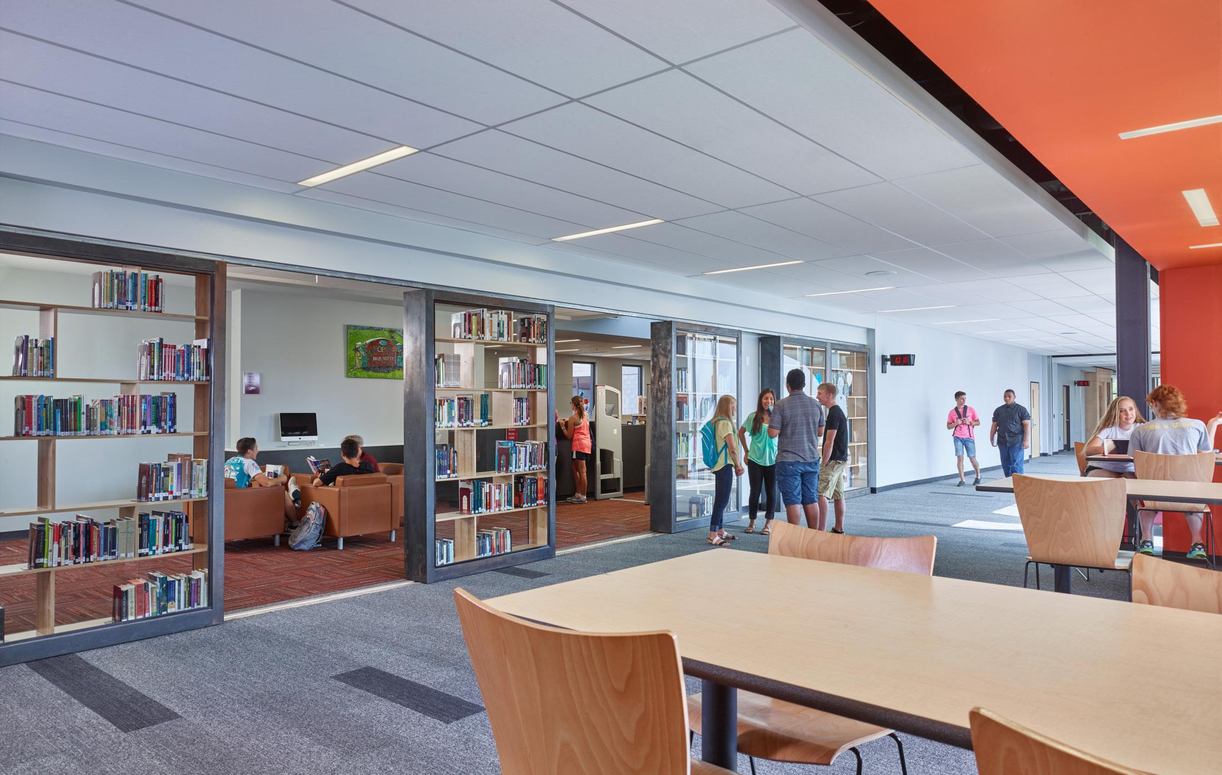
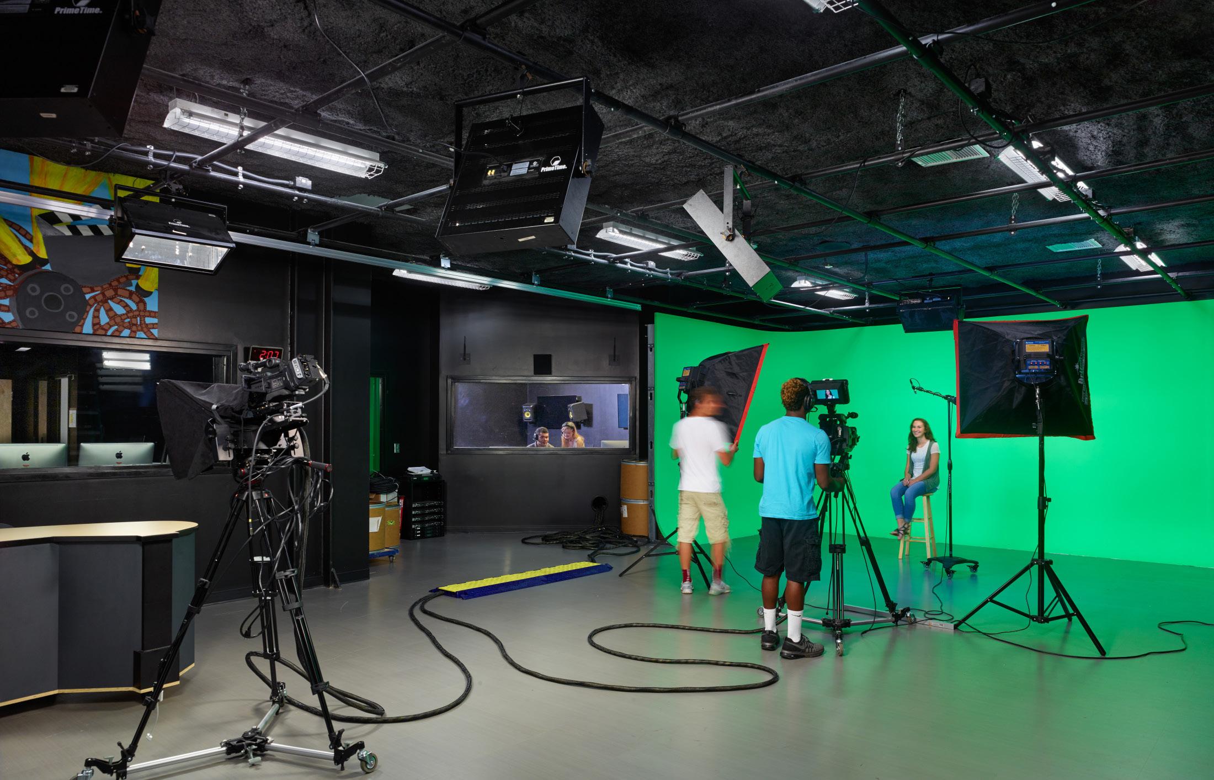
Joplin High School
Joplin, Missouri
Joplin R-VIII School District
After a devastating tornado destroyed 10 Joplin schools in 2011, the District and community rallied to chart a course for uninterrupted education for their students. This effort began with the rapid design and construction of the James D. MacConnell award-winning interim high school, and continues in the creation of this new permanent facility constructed on the site of the former building. DLR Group’s design for the new comprehensive high school incorporates educational concepts to prepare students for a “Career to College” experience. The center of the school, known as “Eagle Alley,” is where this theory comes to life. The coffee shop, student store, and lease spaces offer business opportunities for entrepreneurs. Underclassmen have the ability to peer into career pathways of interest in technology, broadcasting, sciences, hospitality, culinary arts, automotive sciences, engineering, medical, and construction. Joplin High School is designed to let a student experiment with a career pathway as in-depth as desired in a flexible and collaborative environment. Technology is a seamless component of the building infrastructure and an asset to flexibility for teachers and students. The school’s landscape design provides a park-like setting for students and staff. Themed courtyards (arts, commons, science and marketplace, and legacy) encourage students and teachers to use the site with places for outdoor experiments, studying, dining, and socializing.
The 487,937 SF high school accommodates 2,500 students with the ability to expand to 3,000. In addition to the core curriculum, all Joplin High School students progress through one of five career pathways: business/information technology, human services, arts/communications health sciences, and technical sciences. Franklin Technology Center, the traditional Career and Technical Center, is integrated into the curriculum of the comprehensive high school as a career pathway delivery model for grades 9-12. The Commons is the social hub of the school and serves as the cafeteria and hospitality space for athletic activities and school functions.
Completed: September 2014
Size: 487,937 SF
Construction Cost: $112,175,982
Services: Architecture, Engineering, Planning, Interior Design
Relevant Team Members: Jim French, John Clement, Kevin Greischar
Delivery Method: CM Agent MacConnell Award Winner

Westmoor High School Theater
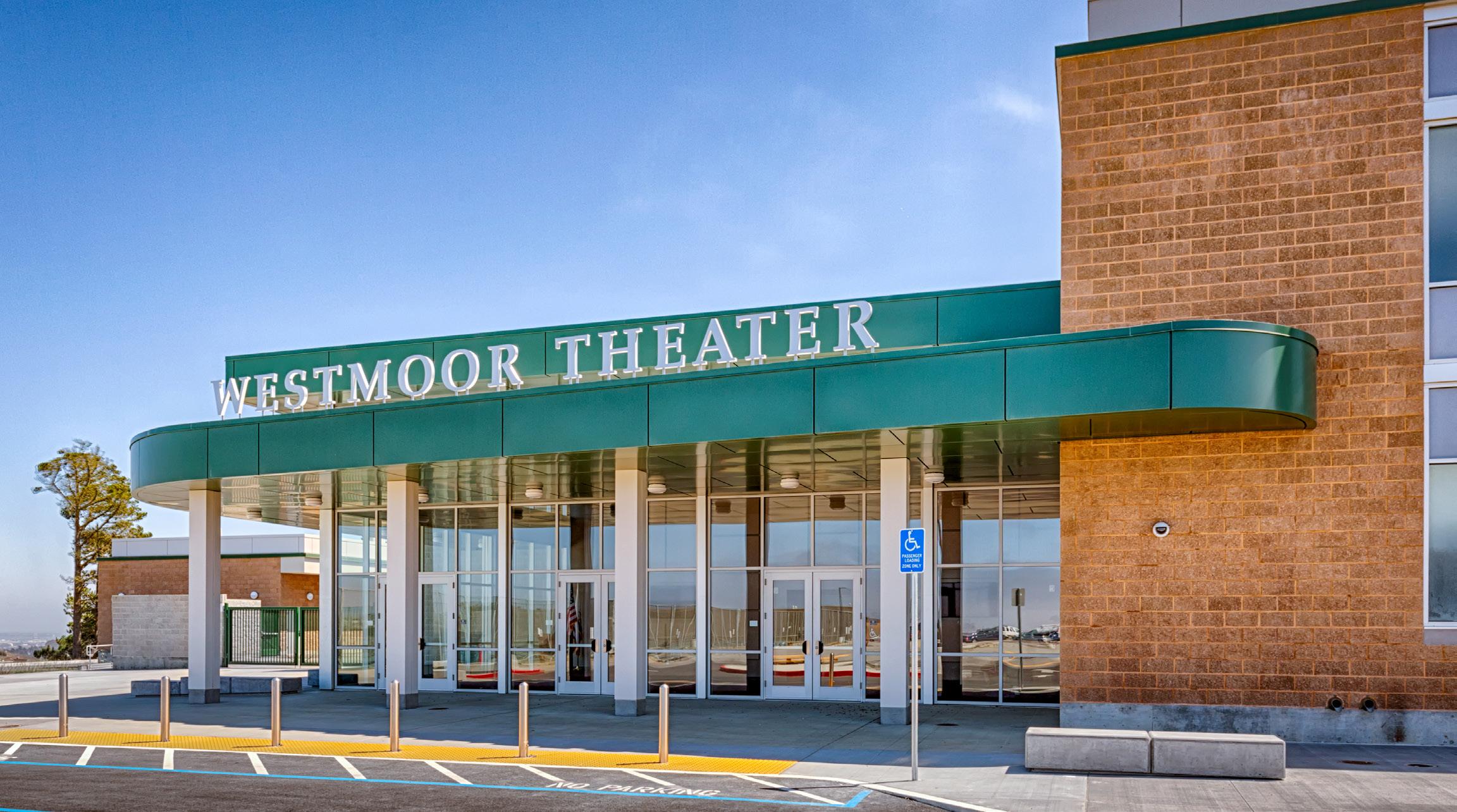
Daly City, California
Jefferson Union High School District
Westmoor High School underwent a three part renovation and upgrade of it’s campus. At the onset, the campus project required pre-design and programming services. Once that was complete, the well planned campus renovation was executed in three phases. Phase one included new sitework in preparation for the subsequent phases, a new Maintenance Building was added during phase two, and phase three was the most extensive. It finished out the project with a new two-story classroom building, a new 400+ seat performing arts theater and a campus Woodshop.
Completed: May 2022
Size: 48,000 SF
Construction Cost: $47,301,293
Services: Architecture
Delivery Method: Multi-Prime contract administered by the District
Relevant Team Members: Scott Burnham (CA)


