PRECEDENT PROJECT: POWWOWWOW Commercial Center
The PowWowWow Commercial Center
All Zone is a commercial building located in Bangkok, Thailand, designed by all(zone). It is a multi-use destination that houses various retail and dining spaces, as well as areas for entertainment and relaxation. The PowWowWow Commercial Center is approximately 550m²
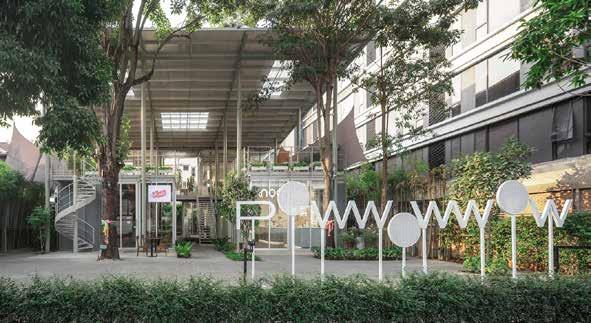
The building’s design is one of its most notable features. It incorporates bold colors, textures, and patterns inspired by traditional Thai art and culture. The use of stacked volumes with angled, cantilevered sections creates an interesting and dynamic facade that stands out from its surroundings.
The building’s layout and design also prioritize functionality, with multiple levels of r etail and dining spaces that are easily accessible to visitors. The central atrium and outdoor areas provide natural light and open spaces for visitors to relax and socialize. Additionally, the e ntertainment areas , such as the cinema and karaoke lounge, offer a range of activities for visitors to enjoy.
Architect: all(zone) Location: Bangkok, Thailand
(Srisakul, ArchDaily 2023)
materials programs/spaces
design features
- concrete panels
- large glass windows
- steel roof & structure
- steel columns & roof
- rooftop gardens
- outdoor dining
- cafe/restaurants
- clear, open and inviting path of entrance

- strong use of greenery
- large vertical columns
- voids to look down below
- subtle colours to showcase the greenery
- voids through the roof to allow light throughout the undercover spaces

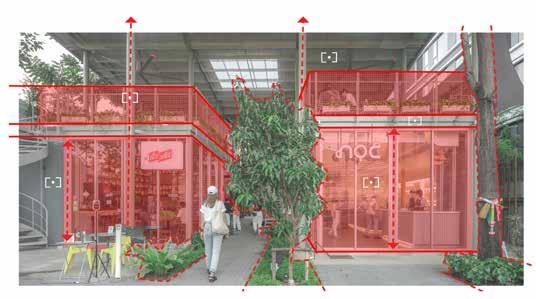
51
RE-EXPERIENCE
(Srisakul, ArchDaily 2023)
PROJECT 1.3
PRECEDENT PROJECT: POWWOWWOW Commercial Center
Architect: all(zone) Location: Bangkok, Thailand
BRINGING PEOPLE TOGETHER: POWWOWWOW Commercial Center
the open communal terrace spaces that overlook the street and other open communal spaces throughout the design allow opportunities for people to interact with each other from different levels
shared outdoor spaces which create an area where users can enjoy time with friends/family
open balconies to create a space for people to come together to eat, drink and socialize.
strong visual connection between open communal spaces to encourage connection between different from different areas in the design
outdoor open spaces/dining areas which invites users together by sharing the space
use of street furniture to create small pockets and areas where users could utilize
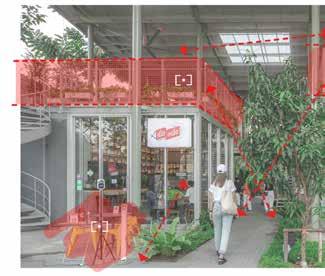
the walkway throughout the design, doesn’t help to bring people together as it is a linear walkway with no places for users to sit or congregate with others
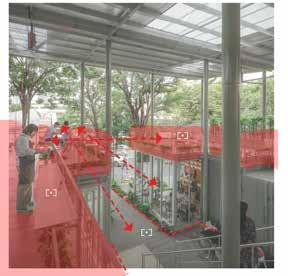
the building has large windows that lets provide views of the street. The windows of connection between the people inside people outside, as they could see and be
(Srisakul, ArchDaily 2023)
between encourage different people design
the large glass windows are a great feature to allow users to have a visual connection to other users and also the outside but these windows could be turned into an active store front which could include seating and tables which will therefore create a space that brings people together
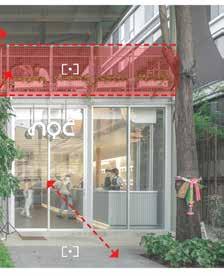
poor use of open space outside the building, the empty space could turn users away from using it, but has a great potential to be a spaces to encourage bringing people together
lets in natural light and windows could create a sense inside the building and the be seen by each other.
the entry walkways into the PowWowWow Commercial Center are are very dull and lead into a very linear walkway through the design. these walkways could be a great space to include benches and tables to help bring more people together
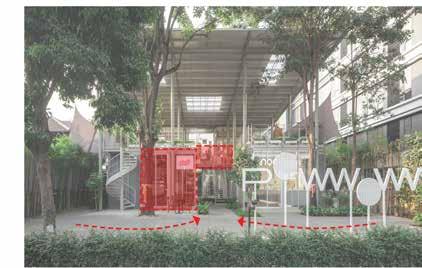
53
RE-EXPERIENCE PROJECT 1.3
PRECEDENT PROJECT: THE KITCHENS
The Kitchens at Robina Town Centre is a modern food hall located in Gold Coast, Australia. The space has an open-plan design , with a contemporary aesthetic that emphasizes natural materials and sustainable design. The food hall features a mix of vendors, including local and regional purveyors of fresh produce, seafood, meats, and baked goods.
The Kitchens offers a variety of food experiences, from casual dining to fine dining, and includes spaces for cooking classes and events. The food hall is designed to promote sustainable, locallysourced ingredients, and features

a range of eco-friendly practices, including composting and recycling. The Kitchens provides a dynamic and engaging food experience, with a focus on quality, innovation, and community.
The Kitchens’ contemporary aesthetic and use of natural materials, such as wood and stone, create a modern and inviting space for visitors. The food hall serves as a hub for the local community, with many of the vendors being local and regional purveyors. The space also hosts events and activities that bring people together and promote a sense of community.
Architect: Landini Associates Location: Gold Coast, Australia
(Ecochamber 2021)
materials programs/spaces design features
- concrete columns
- large glass windows
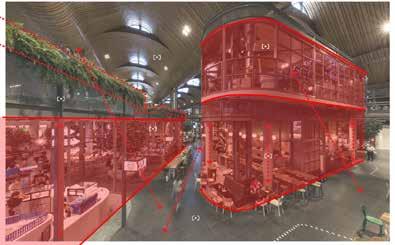
- steel posts & structure
- tiled flooring
- terrace gardens
- outdoor dining
- cafe/restaurants
- open terrace dining spaces
- views from terrace spaces to open areas below
- use of vertical posts and columns to create a sense of height

- open market style shopping experience
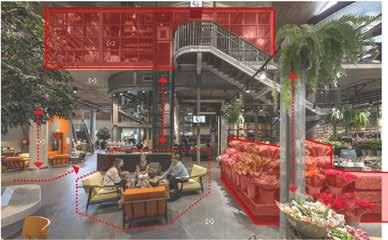
- small, central seating areas
(Ecochamber 2021)
55
RE-EXPERIENCE PROJECT 1.3
PRECEDENT PROJECT: THE KITCHENS
Architect: Landini Associates Location: Gold Coast, Australia
BRINGING PEOPLE TOGETHER: The Kitchens
open dining spaces which allow visual connection to the space below, encourage interaction between users

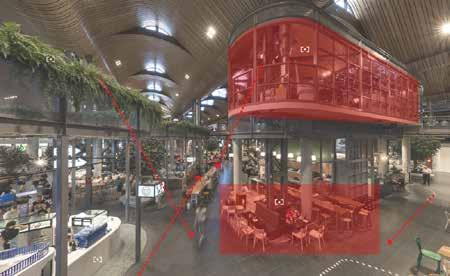
views down to the level below from the upper open are which creates a strong visual connection throughout the design
clear path of travel throughout the space which could incorporate more seating which would help create a social space for the users
strong visual connection between spaces above and the lower allow opportunities for people each other from different levels
open cafe/bar space which allows users to congregate around that space which will bring people together
dining/seating spaces located outside of the cafe/restaurant which allows creates interaction between people sitting and people passing through
a clear walkway throughout the center which utilizes bench seating encouraging users to sit, eat and drink, helping brining people together within the design
(Ecochamber 2021)
use of scattered furniture create small pockets where users could
between the closed off open spaces, which people to interact with levels
open mezzanine above which included tables and chairs to help users enjoy the space and connect with other users
clear and distinct path through the design, inviting users to travel down to the open communal areas of the center
strong visual connection between open communal spaces to encourage connection between different people from different areas
exposed shopping spaces which creates a point of interest within main space of the design, encouraging people to travel through the space enabling a strong connection between different users
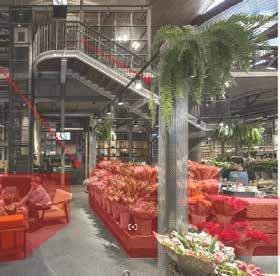
furniture to pockets and areas utilize
clear and distinct signage which encourages users to user the main communal areas of the design, promoting the user of the cafes/bars and open shopping area to help bring all the users together
large open space below which included a market style shopping experience for the users, this feature is a great way to have the users all together in one space which also promotes interaction between all different users of this space
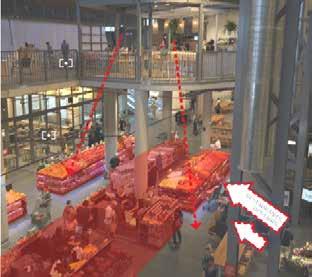
57
RE-EXPERIENCE PROJECT 1.3
PRECEDENT PROJECT: TRUMP CADDE
Architect: GAD Architecture Location: Istanbul, Turkey
(Eren, ArchDaily 2014)
The Trump Cadde is a mixeduse development located in Istanbul, Turkey , designed by GAD Architecture. The Trump Cadde stands out for its striking contemporary design and range of amenities, and is 1040m².
The design of the Trump Cadde includes a bold, sculptural form that incorporates a series of angled volumes. The use of glass and metal materials creates a sleek, modern aesthetic that stands out from its surroundings. The towers are connected by a podium that offers a range of amenities and serves as a public space, with outdoor seating and landscaped gardens.
The Trump Cadde provides a range of residential, commercial, and hospitality spaces, catering to a diverse range of users. The residential units are high-end and luxurious, with a range of amenities and finishes, while the commercial spaces include a luxury shopping mall and offices. The hotel offers additional amenities and services, creating a full-service destination for visitors.
The podium that connects the two towers of the Trump Cadde contains several restaurants, including a rooftop restaurant , and a food court is located in the shopping mall which offers a range of international and local cuisines.

materials programs/spaces
design features
- views from terrace spaces to open areas below
- cantilevered buildings to create shelter and shade to the outdoor areas
- open market style dining experience
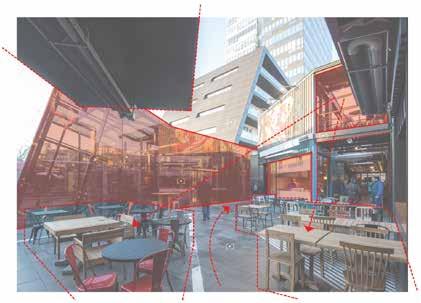
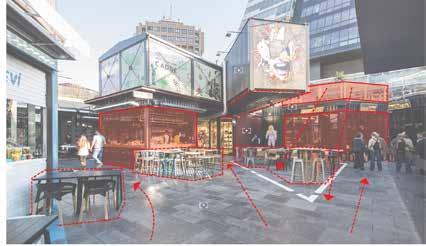
- large, central seating/ dining areas throughout
- industrial feel
- large glass windows
- steel building facades and structure
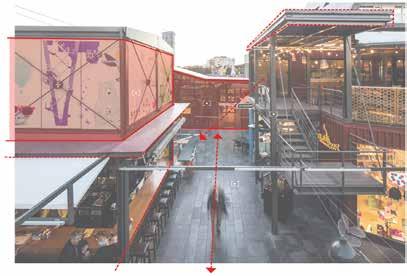
- paved flooring
- terrace gardens
- outdoor dining
- open cafe/restaurants
- open terrace dining spaces
- stacked forms to create programs on the second floor
59 (Eren,
RE-EXPERIENCE PROJECT 1.3
ArchDaily 2014)
PRECEDENT PROJECT: TRUMP CADDE
Architect: GAD Architecture Location: Istanbul, Turkey
BRINGING PEOPLE TOGETHER: TRUMP CADDE
large amount of outdoor dining furniture which encourages users to meet family/ friends in the large plaza space
building placement creating small lane ways and alleyways which help to funnel people into the main communal areas
the stacked building forms create areas roof which helps to create pockets and and shelter for users to spend time together
open terrace dining spaces which allow visual connection to the space below, encourage interaction between users
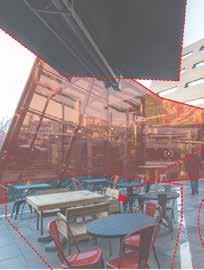

large open plaza space which encourages people to congregate and spend time
multiple different pathways through the site which help direct people to the main gathering spaces of the site
the use of greenery could be implemented into the communal plaza to help attract different users to the space
the building has large windows that lets in natural provide views of the plaza. The windows could of connection between the people inside the people outside, as they could see and be seen
(Eren, ArchDaily 2014)
with cantilevered areas of shade together
views down to the level below from the upper open area which creates a strong visual connection throughout the design
open dining spaces which allow visual connection to the space below, encourage interaction between different users and also between users and staff members
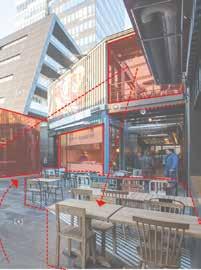
a clear walkway throughout the center which utilizes bench seating encouraging users to sit, eat and drink, helping brining people together
open cafe/bar space which allows users to congregate around that space which will bring people together
natural light and could create a sense the building and the seen by each other.
open outdoor seating space above with views to the plaza below encouraging engagement between users on different levels of the design
the user of natural features including trees, bushes and plants could be incorporated into the communal plaza space to help make the space feel more inviting for its users

61
RE-EXPERIENCE PROJECT 1.3
PRECEDENT PROJECT: EATALY NEW YORK FLATIRON
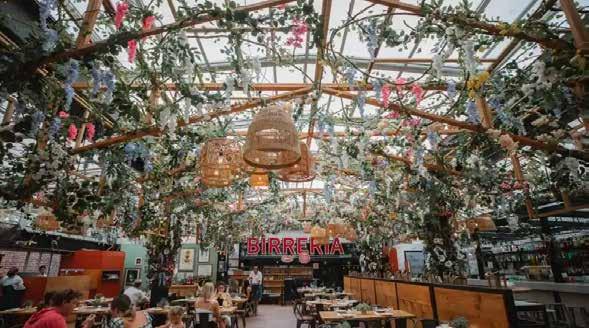
Eataly New York is a large Italian marketplace and food hall located in the heart of New York. The space covers around 50,000 square feet and features different sections and stalls dedicated to various types of Italian food and drink. The design of the space aims to replicate the feel of a traditional Italian market with exposed brick walls, wooden crates, and chalkboard signs.
Inside Eataly, you will find an extensive selection of Italian products, including fresh produce, meats, cheeses, and pasta. There are also several restaurants and bars, each specializing in a particular aspect of Italian cuisine.
Eataly New York features a vertical farm that grows herbs, vegetables, and microgreens hydroponically, using LED lights and recycled water. This sustainable approach to agriculture allows Eataly to provide fresh, locallygrown produce year-round, while minimizing its environmental impact.
Eataly New York offers a range of interactive experiences, such as cooking classes, workshops, and tastings, that allow customers to learn about Italian cuisine and culture in a hands-on way. These experiences create an immersive and educational environment that enhances the customer experience.
Architect: TPG Architecture Location: New York, United States
(Tour de Lust)
materials programs/spaces design features
- hanging greenery
- large glass windows
- exposed structure and services
- natural materials
- terrace gardens
- outdoor dining
- cafe/restaurants
- busy traditional markets
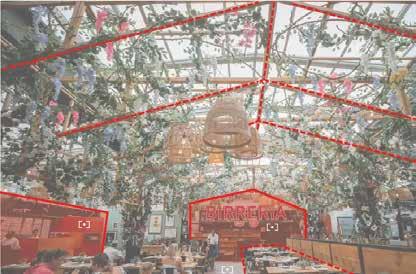
- natural materials used throughout to give a traditional feel
- use of exposed wooden structure
- activated storefronts

- long market style shopping experience
- open plan restaurant layout

63 (Tour de Lust) RE-EXPERIENCE PROJECT 1.3
PRECEDENT PROJECT: EATALY NEW YORK FLATIRON
Architect: TPG Architecture Location: New York, United States
BRINGING PEOPLE TOGETHER: EATALY NEW YORK FLATIRON
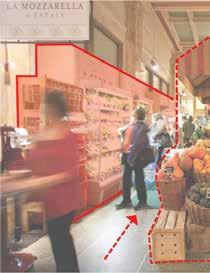
natural materials create a light and inviting feel to the large open communal space
open bar/kitchen area which increases visual connection between chefs, staff and users dining within the space
various table sizes making sure a large range of users can use the space, from small groups of people to larger groups of people
central market style shopping showcases colourful and users, resulting in a bustling

large open outdoor dining space to encourage users to use the space to socialise with friends and family
a clear walkway throughout the center which utilizes activated storefronts to encourage users populate the space and connect with each other
hanging natural greenery which creates a more inviting and usable space for people to use and enjoy. the hanging plants also acts as a draw card to encourage new users to use this space
(Tour de Lust)
shopping experience for users which and fresh produce that will attract bustling and busy space

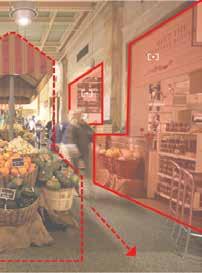
open plan dining experience and bar which creates a bright and welcoming space for all users enabling the users to easily interact with other users as well as staff members and chefs/bartenders
users to other
activated store fronts which encourage users to congregate at the front to look at fresh Italian products, increasing the density of people within the space to help encourage user interaction
the use of natural wood materials to create a traditional Italian feel encouraging the target users of the whole center to use this restaurant with family and friends
65
RE-EXPERIENCE PROJECT 1.3
PRECEDENT PROJECT: FICO EATALY WORLD
FICO Eataly World is an Italian food and agriculture park located in Bologna, Italy. The park is over 100,000 square meters and has more than 45 different food and beverage experiences. Visitors can try a variety of Italian foods and drinks like fresh pasta, meats, cheeses, olive oil, and wine. There are also restaurants and cooking workshops where visitors can learn about Italian cuisine. FICO Eataly World has a bright and open design with large windows and high ceilings.
FICO Eataly World incorporates several sustainable design features, such as solar panels and rainwater collection systems, which help to minimize its environmental impact.
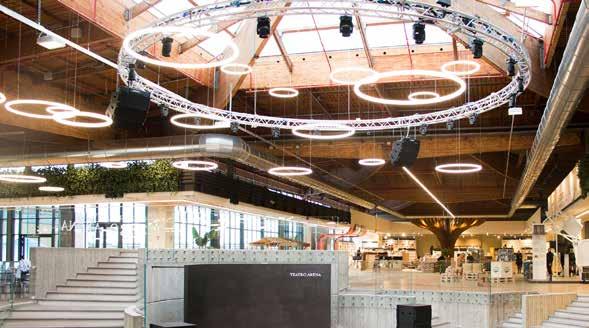
The park has a range of interactive exhibits that allow visitors to learn about Italian food and agriculture in a hands-on way by trying their hand at cooking workshops, and explore different farming techniques
FICO Eataly World is a farm-to-table destination, which means that many of the food items are grown and produced on-site. Visitors can see the entire process from the farm to the table, making it a unique and educational experience.
Overall, FICO Eataly World offers a unique and informative experience about Italian food and agriculture that’s suitable for all types of visitors.
Architect: Thomas Bartoli Location: Bologna, Italy
(Artemide 2017)
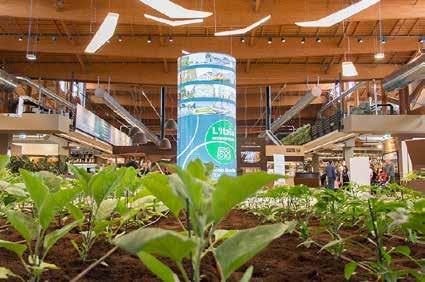
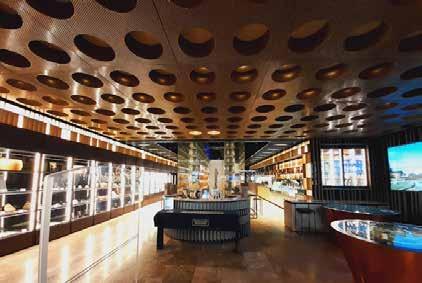

67
RE-EXPERIENCE PROJECT 1.3
(Artemide 2017)
PRECEDENT PROJECT: FOOD INNOVATION PRECINCT

The Food Innovation Precinct (FIP) is a project in Western Australia designed by i2C Architects, is a hub for innovation and collaboration in the food industry, aimed at promoting sustainable practices and growth. The FIP’s focus is on research and development, providing modern facilities and equipment for testing and developing new food products and technologies.
One of the innovative features of the FIP is its focus on sustainability. The facility is designed to be environmentally friendly, with initiatives in place to reduce waste and promote sustainable practices in the food industry. The FIP also has
experts in fields such as food science, nutrition, and packaging, who can help businesses create innovative food products and processes that are sustainable.
The FIP’s community of food industry professionals encourages collaboration and innovation, driving growth and sustainability in the industry. The facility aims to bring together businesses, researchers, and entrepreneurs to encourage innovation and growth in the food industry.
Architect: i2C Architects
Location: Nambeelup, Western Australia
(Site Visuals and Silvertone Photography, i2C Architects 2022)
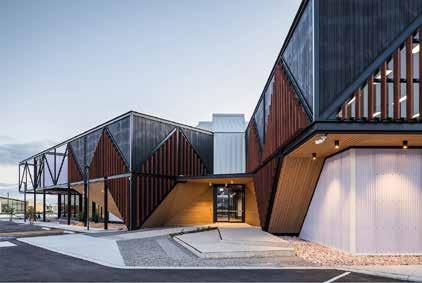


69
RE-EXPERIENCE PROJECT 1.3
(Site Visuals and Silvertone Photography, i2C Architects 2022)
PRECEDENT PROJECT: MERCATO CENTRALE TORINO
Mercato Centrale Torino is a large food hall located in Turin, Italy. The food hall is seen as a modern food destination. Mercato Centrale Torino offers a wide range of food options, from traditional Italian cuisine to international street food.

The food hall is located inside a historical building that has been renovated to create a modern, open, and inviting space. The contemporary design features high ceilings, large windows, and an open central square, which make it a bright and welcoming destination.
Mercato Centrale Torino offers a range of fresh produce, meats, cheeses, and baked goods that
showcase traditional Italian cuisine. The food hall incorporates sustainable practices, such as reducing waste, composting, and using eco-friendly materials. It also supports local farmers and small-scale producers, promoting sustainable agriculture practices.
Mercato Centrale hosts f ood events and workshops that allow visitors to learn about Italian cuisine and food culture. Visitors can interact with local chefs and food producers to learn about the tradition behind Italian food. It is not only a food destination but also a community hub. It provides a space for locals to gather
Architect: Massimiliano Fuksas
Location: Turin, Italy
(Mercato Centrale 2022)
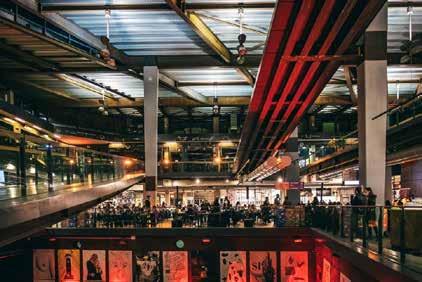

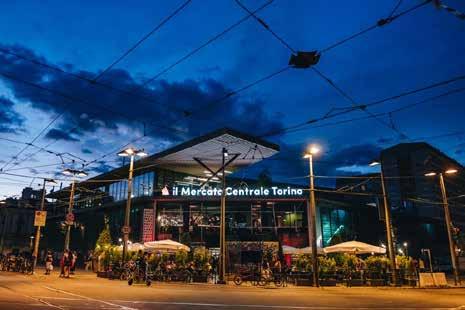
71
RE-EXPERIENCE PROJECT 1.3
(Mercato Centrale 2022)
MIDJOURNEY EXPLORATION: PRECEDENT SYNTHESIS
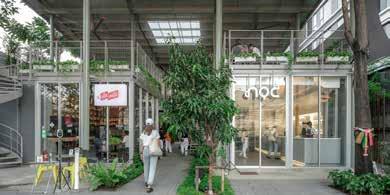
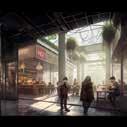
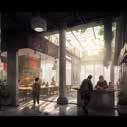
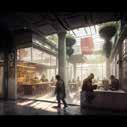

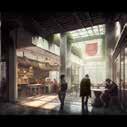

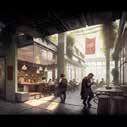
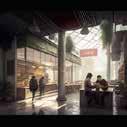
+ PROMPT VERSION 01 communal spaces::3 greenery::2 visual connections::1 V1 V1 V2 V2 V3 V3 V4 V4
PowWowWow Commercial Center (Srisakul, ArchDaily 2023)
Good refined image visualization of the precedent program along with the keywords. The image shows an outdoor communal space with key elements that can be used to help bring people together including outdoor dining space, open terrace areas and activated store fronts which all included green spaces. These key features could be refined further to create a more developed visualization.
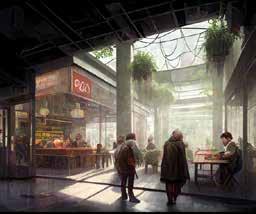

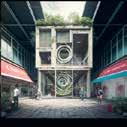

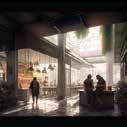
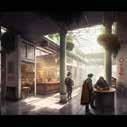
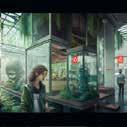
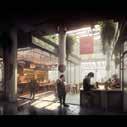
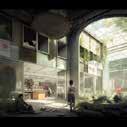
73
V1
V1
V2
V2
V3
V3
V4
V4
RE-EXPERIENCE PROJECT 1.3
Pace, A. (2023). Midjourney Images.
MIDJOURNEY EXPLORATION: PRECEDENT SYNTHESIS
PROMPT VERSION 02
bringing people together::5
food hub::4
outdoor dining areas::3
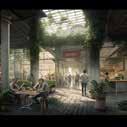
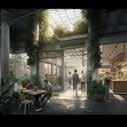
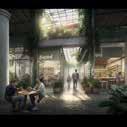
outdoor mezzanine levels::2
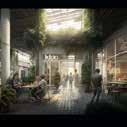
vertical gardens::1

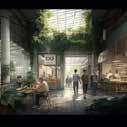
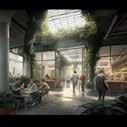


+
V1 V1 V2 V2 V3 V3 V4 V4
PowWowWow Commercial Center (Srisakul, ArchDaily 2023)
This final variation resulted in a very similar visualization to prompt 01. To help generate a different result, prompts such as outdoor space and roof gardens could be used. Within this final image, key design elements such as activated store fronts and vertical elements are very clean but the sense of bringing people together could be much more prominent







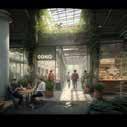
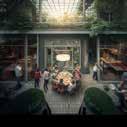
75
V1
V1
V2
V2
V3
V3
V4
V4
RE-EXPERIENCE PROJECT 1.3
Pace, A. (2023). Midjourney Images.
MIDJOURNEY EXPLORATION: PRECEDENT SYNTHESIS
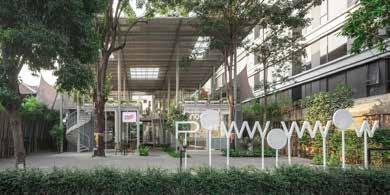


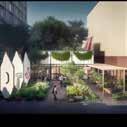
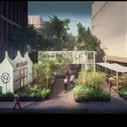
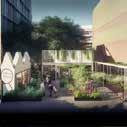
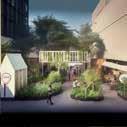


+ PROMPT VERSION 03 outdoor open space innovative food hub activated storefronts visual connections roof gardens V1 V1 V2 V2 V3 V3 V4 V4
PowWowWow Commercial Center (Srisakul, ArchDaily 2023)
This prompt seems a bit broad and does not give a great indication of the innovative food hub. This image shows great outdoor spaces which could be used for a community garden and also creates distinct entry points and pathways into the site. Ranking the various prompts could help achieve a better result then the final image generated from prompt 03.
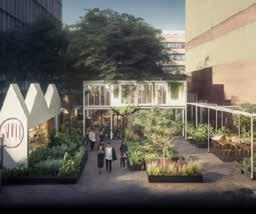

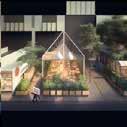

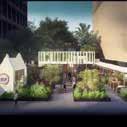

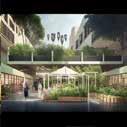

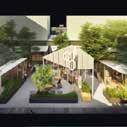
77
V1
V1
V2
V2
V3
V3
V4
V4
RE-EXPERIENCE PROJECT 1.3
Pace, A. (2023). Midjourney Images.
MIDJOURNEY EXPLORATION: PRECEDENT SYNTHESIS
PROMPT VERSION 04
visual connections::3
outdoor open space::2

produce market::2
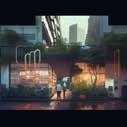
activated storefronts::1

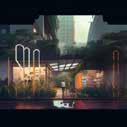
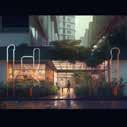
roof terrace spaces::1
roof gardens::1
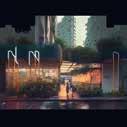

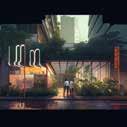
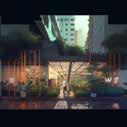
+
V1 V1 V2 V2 V3 V3 V4 V4
PowWowWow Commercial Center (Srisakul, ArchDaily 2023)
The final visualization from prompt 04 produced much better results than prompt 03. The space includes various green spaces with spaces for communal rooftop spaces. The image also included key design features which help create a stronger user engagement with clear views from the inside to the street and a clear inviting entry path into the design .

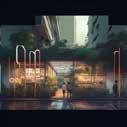
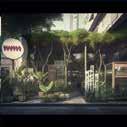

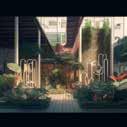
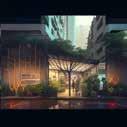



79
V1
V1
V2
V2
V3
V3
V4
V4
RE-EXPERIENCE PROJECT 1.3
Pace, A. (2023). Midjourney Images.
MIDJOURNEY ANALYSIS: PROMPT 01 - PROMPT 04
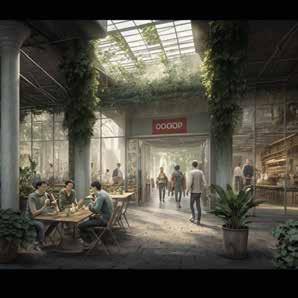

prompt prompt 02 prompt 01
Pace, A. (2023). Midjourney Images.
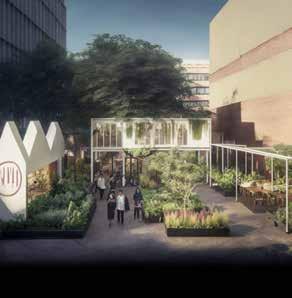
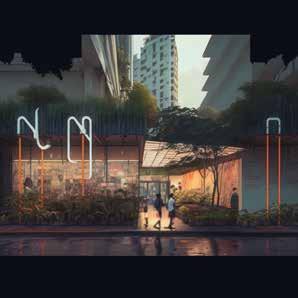
81 RE-EXPERIENCE PROJECT 1.3 prompt 04 prompt 03
MIDJOURNEY ANALYSIS:
PROMPT 01 - PROMPT 04
views into the next program which increases visual connection between users within different spaces
activated store fronts which encourages user connection and engagement
open void above to create an open and inviting space below for the users
large class windows from one space into the other to increase visual connection between users within various spaces
open entry ways between different spaces inviting users to flow through the space
vertical elements which links to the Italian theme and creates a sense of height within the space
communal dining areas which allow users to interact and engage with each other
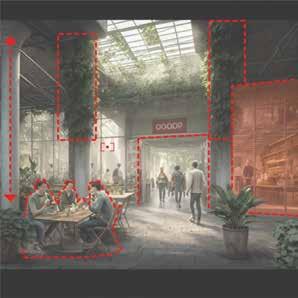
hanging natural greenery which creates a more inviting and usable space for people to use and enjoy. this also acts as a draw card to encourage new users to use this space
open storefronts which creates the space allowing the users stores without having to walk
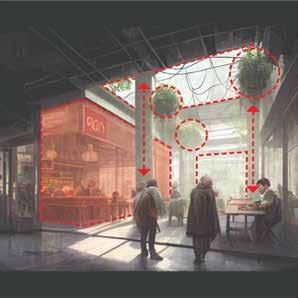 Pace, A. (2023). Midjourney Images.
Pace, A. (2023). Midjourney Images.
prompt prompt 02 prompt 01
elevated spaces which could be used as open dining spaces looking down to the outdoors
large glass windows into the building which creates visual connection for the users within the building
communal dining spaces encouraging users to connect and engage with each other
rooftop terrace space which could incorporate planting to help attract users


prompt 03
open pathways into the space inviting users to flow through the site
creates appeal within to engage with the walk in
prompt 04
green spaces used within entry ways to help encourage users to flow through the space
large planting areas which could be used for communal community gardens and monitored farming of fresh produce
83 RE-EXPERIENCE PROJECT 1.3
MIDJOURNEY EXPLORATION: PRECEDENT SYNTHESIS
PROMPT VERSION 05
visual connection
user engagement bring people together
italian inspired
communal spaces
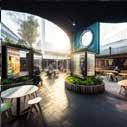
elevated areas
innovative food hub
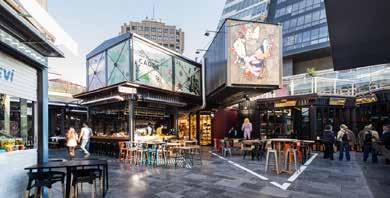
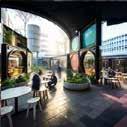



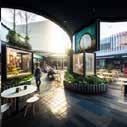
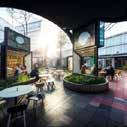
green spaces

+
V1 V1 V2 V2 V3 V3 V4 V4
Trump Cadde (Eren ArchDaily 2014)
Prompt 05 shows a visulisations that demonstrates a large outdoor communal space that included dining spaces that will help to encourage users to connect with each other. The space also includes active storefront windows for cafes/restaurants which increases user engagement. Throughout the space there are diving glass walls that help to contain a space but also allows visual connection between users through these glass windows.
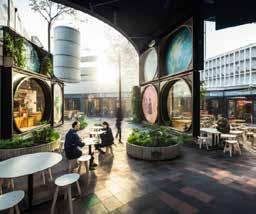
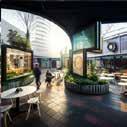
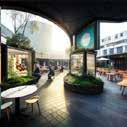
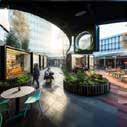

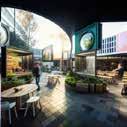



85
V1
V1
V2
V2
V3
V3
V4
V4
RE-EXPERIENCE PROJECT 1.3
Pace, A. (2023). Midjourney Images.
MIDJOURNEY EXPLORATION: PRECEDENT SYNTHESIS
PROMPT VERSION 06
communal spaces::5

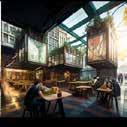

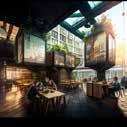
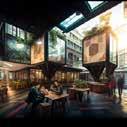



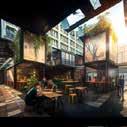
innovative food hub::4
elevate terrace areas::3
green spaces::2
visual connection::2
glass facades::1
+
V1 V1 V2 V2 V3 V3 V4 V4
Trump Cadde (Eren ArchDaily 2014)
By using similar prompts to prompt version 05, but using the ranking within midjourney, produced a much different and more desirable visualization. The space shows a large open communal dining space which increases user engagement and usability. The space also includes green roofs and cantilevered building forms that help to create pockets of shade for the outdoor spaces. The upper levels also feature a large glass facade which increases visual connection for all users occupying these spaces.
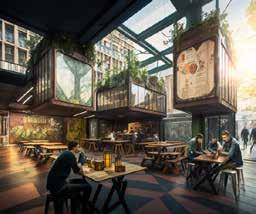
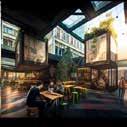

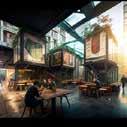
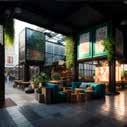



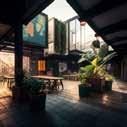
87
V1
V1
V2
V2
V3
V3
V4
V4
RE-EXPERIENCE PROJECT 1.3
Pace, A. (2023). Midjourney Images.
PROMPT VERSION 07
open communal spaces::3
communal dining::3
open restaurants::2
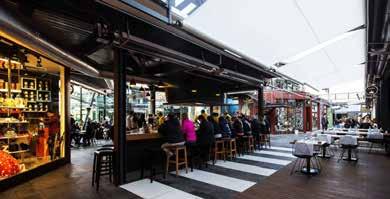
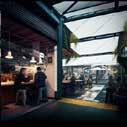
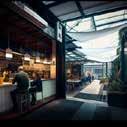

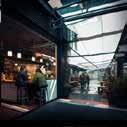
activated shop fronts::2
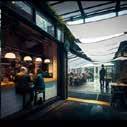
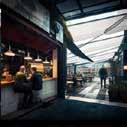
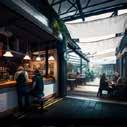
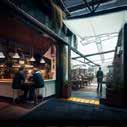
green spaces::3
MIDJOURNEY EXPLORATION: PRECEDENT SYNTHESIS +
visual connections::3
user connection::3
italian themes:: 1
glass facades::1
V1 V1 V2 V2 V3 V3 V4 V4
Trump Cadde (Eren ArchDaily 2014)
This visualization depicts a walkway that is leading into a large open communal dining space. The use of open cafe and restaurant front allows users to populate this walkway space which helps to invite new users to explore this space and connect with each other. The larger communal dining space beyond provides an ideal place for users to come together and socialise with friends and family. The space lacks the element of height and greenery which could be included by altering the prompts and rankings
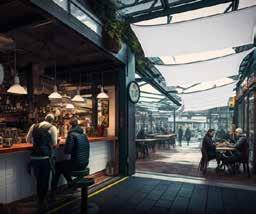
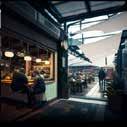

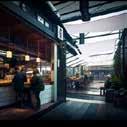



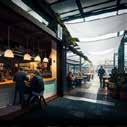

89
V1
V1
V2
V2
V3
V3
V4
V4
RE-EXPERIENCE PROJECT 1.3
Pace, A. (2023). Midjourney Images.
PROMPT VERSION 08
green spaces::5
open mezzanine levels::4
open communal spaces::3
communal dining::2

MIDJOURNEY EXPLORATION: PRECEDENT SYNTHESIS +
activated shop fronts::1



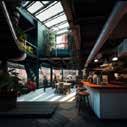
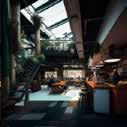

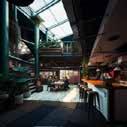
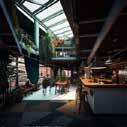
V1
V1
V2
V2
V3
V4
V3
V4
Trump Cadde (Eren ArchDaily 2014)
By condensing and create more simple prompts compared to prompt version 07, this visulisations depicts a much more open space with interactive dining experience for the users. The main feature that can help bring people together is the open mezzanine spaces above which can allow users to share the space with family and friends and due to the openness of this space, it creates a strong visual connection between users on the ground and the upper level. The added greenery and planting also creates a welcoming and inviting space for the user.

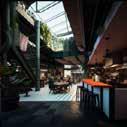


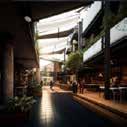
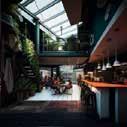
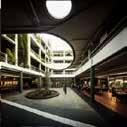
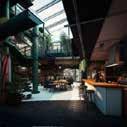
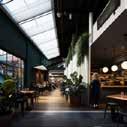
91
V1
V1
V2
V2
V3
V3
V4
V4
RE-EXPERIENCE PROJECT 1.3
Pace, A. (2023). Midjourney Images.
MIDJOURNEY ANALYSIS: PROMPT 05 - PROMPT 08
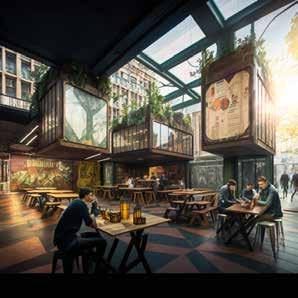

prompt prompt 06 prompt 05
Pace, A. (2023). Midjourney Images.

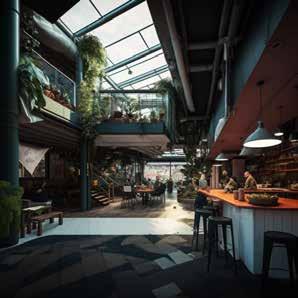
93 RE-EXPERIENCE PROJECT 1.3 prompt 08 prompt 07
MIDJOURNEY ANALYSIS:
PROMPT 05 - PROMPT 08
dividing walls with glass windows to improve visual connection between users throughout different spaces
glass building facade to create a connection between interior and exterior spaces
green roof spaces which could be used for planting and gardens
upper levels with large glass windows to create a connection between the upper and lower level
‘street furniture’ to encourage users to enjoy the communal open space and interact with other users
clear and distinct pathways through the spaces to encourage flow and movement
scattering of planting and green spaces to help bring users into the communal open space
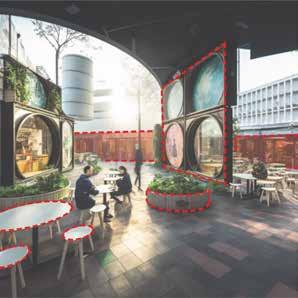
communal dining areas to help encourage connection between users and to help bring people together the space
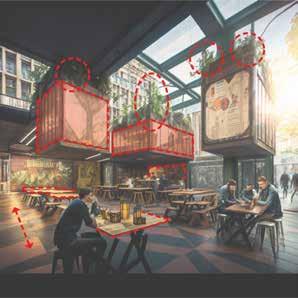 Pace, A. (2023). Midjourney Images.
Pace, A. (2023). Midjourney Images.
prompt prompt 06 prompt 05
green roof spaces which could be used for planting and gardens
open cafe/restaurant frontage which allows customers to connect with different users and also staff members
open mezzanine dining spaces ecourages people to come together and also create a visual connection between users on different levels
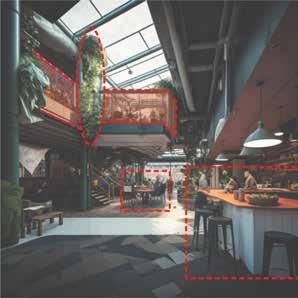

prompt 07
clear and distinct pathways through the spaces to encourage flow and movement throughout the site
connection together within
prompt 08
open bar with seating which influences users congregate around this space therefore helping people come together
communal dining areas to help encourage connection between users and to help bring people together within the space
95 RE-EXPERIENCE PROJECT 1.3
MIDJOURNEY EXPLORATION: PRECEDENT SYNTHESIS
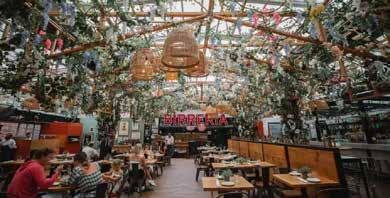

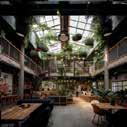

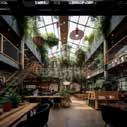
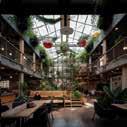

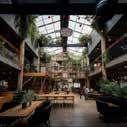
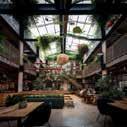
+
09 communal open space greenery open mezzanine floors visual connection V1 V1 V2 V2 V3 V3 V4 V4
PROMPT VERSION
Eataly NYC (Tour De Lust)
Prompt version 09 offers a more natural feel design which has the ability to bring people together due to the new, modern and open feel to the communal open space. This option offers a communal space with more of a relaxed lounge feel which can encourage users to relax and enjoy the space. The mezzanine floors above offer a space where users can enjoy with others and also offers a visual connection to the floor below.
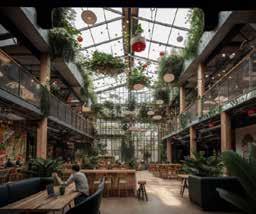
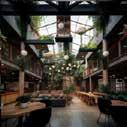

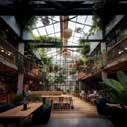

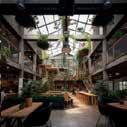
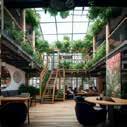
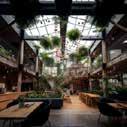
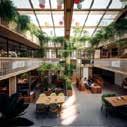
97
V1
V1
V2
V2
V3
V3
V4
V4
RE-EXPERIENCE PROJECT 1.3
Pace, A. (2023). Midjourney Images.
MIDJOURNEY EXPLORATION: PRECEDENT SYNTHESIS
PROMPT VERSION 10 communal open space
italian street food food hall activated shop fronts visual connections




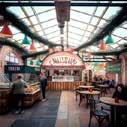
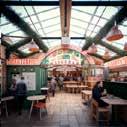
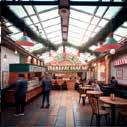


+
V1 V1 V2 V2 V3 V3 V4 V4
Eataly NYC (Tour De Lust)






















































































































 Pace, A. (2023). Midjourney Images.
Pace, A. (2023). Midjourney Images.













































































 Pace, A. (2023). Midjourney Images.
Pace, A. (2023). Midjourney Images.



























