Prompt version 10 aims for an Italian inspired food hall design. The output processed included communal seating were users can get food to site and eat with friends and family. The a rched signage and hanging lights adds to the Italian theme but the space feels restricted and the closed end doesn’t help the flow through the space. The design could be more open to help encourage users to flow and move through the space unintentionally.




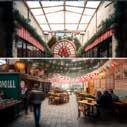
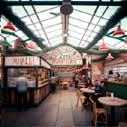
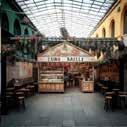


99
V1
V1
V2
V2
V3
V3
V4
V4
RE-EXPERIENCE PROJECT 1.3
Pace, A. (2023). Midjourney Images.
MIDJOURNEY EXPLORATION: PRECEDENT SYNTHESIS
PROMPT VERSION 11
communal open space::3
italian street food::4
open aired::6
food markets::5
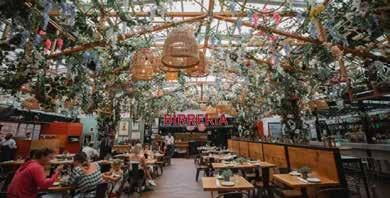

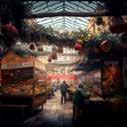


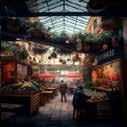
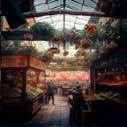


activated shop fronts::2
visual connections::1
+
V1 V1 V2 V2 V3 V3 V4 V4
Eataly NYC (Tour De Lust)
The aim behind prompt version 11 was to expand on the visulisations from prompt version 10. Prompt version 10 shows a spaces that seems small and very congested but by using ranking along side the prompts and adding key words such as open aired help to create a space which can appeal to the user much more. The market feel allows users to browse at stalls, connect with stall owners and also connect with other users . The dining space also creates pockets and areas where users are encouraged to sit with family and friends to enjoy the fresh produce being sold right in front of them.





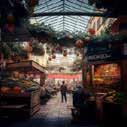
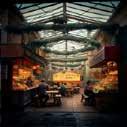
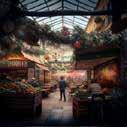

101
V1
V1
V2
V2
V3
V3
V4
V4
RE-EXPERIENCE PROJECT 1.3
Pace, A. (2023). Midjourney Images.
MIDJOURNEY EXPLORATION: PRECEDENT SYNTHESIS
PROMPT VERSION 12 open roof outdoor open mezzanine floors bring people together fresh produce active store fronts






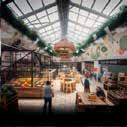
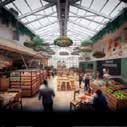

+
V1 V1 V2 V2 V3 V3 V4 V4
Eataly NYC (Tour De Lust)
Prompt version 12 offers a new space compared to any other prompt versions. This design depicts a open fresh produce market which includes communal open seating and activated store fronts. The market like feel could encourage users to browse at the products creating connection between shop owners and users. The bright and vibrant feel creates a fun and welcoming environment, encouraging users to come to the space to shop, eat and drink
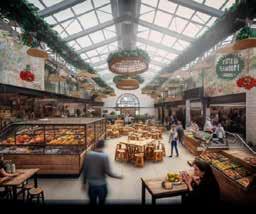




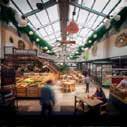
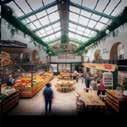


103
V1
V1
V2
V2
V3
V3
V4
V4
RE-EXPERIENCE PROJECT 1.3
Pace, A. (2023). Midjourney Images.
MIDJOURNEY ANALYSIS: PROMPT 09 - PROMPT 12
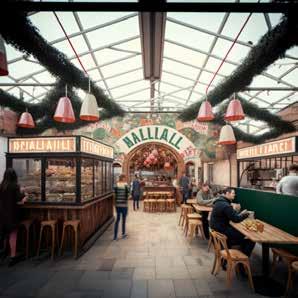

prompt prompt 10 prompt 09
Pace, A. (2023). Midjourney Images.


105 RE-EXPERIENCE PROJECT 1.3 prompt 12 prompt 11
MIDJOURNEY ANALYSIS: PROMPT 09 - PROMPT 12
hanging natural greenery which creates a more inviting and usable space for people to use and enjoy. this also acts as a draw card to encourage new users to use this space
open mezzanine dining spaces encourages people to come together and also create a visual connection between users on different levels


italian inspired design elements including hanging lights and the arched entry prompt prompt 10 prompt 09
‘street furniture’ to encourage users to enjoy the communal open space and interact with other users
open glass roof creating a light space below inviting people to use the space
activated storefronts to encourage user engagement and connection
scattering of planting and green spaces to help bring users into the communal open space
communal dining areas to connection between users people together within the
clear and distinct pathways through the spaces encourage flow and movement throughout the
Pace, A. (2023). Midjourney Images.
including the entry points
upper levels with large glass windows to create a connection between the upper and lower level
open store frontage which allows customers to connect with different users and also staff members
hanging greenery and arched entry points to help create a warm and inviting spaces for users
prompt 11
to help encourage users and to help bring the space spaces to the site
prompt 12
‘street furniture’ to encourage users to enjoy the communal open space and interact with other users
open fresh produce stands to encourage users to browse at products which can help connect people with each other
activated storefronts to encourage user engagement and connection
open fresh produce and food stalls which create an open inviting communal space and help bring people together whilst browsing at the products


107 RE-EXPERIENCE PROJECT 1.3
SKETCH MODEL ANALYSIS: SKETCH MODEL 01
When creating sketch model 01, the main ideas I explored were building placement to enhance pedestrian movement throughout the site and to enable a sense of safety for the users within the site. The way this was explored was through the building placement, creating fewer, larger buildings to minimises smaller “unsafe” alleyways through the site and to also enable a view throughout the site from one side to the other.
I also implemented design ideas such as overhanging and cantilevered roofing from the “PowWowWow Commercial Center” in Thailand. Like the “PowWowWow Commercial Center” the overhanging roofs creating a safe and sheltered walkway for all users whilst traveling around and through the site. The aim behind this design feature is to help promote a higher user engagement throughout the site.
cantilevered roofs above, to create shade for communal open spaces below
varying shapes and sizes of buildings to help resemble the organic form of tomatoes seeing not any two tomatoes are the same shape
creating larger building which can house more prominent programs to help simulate hierarchy throughout the design
clear view into common and communal spaces looking into the site
open and inviting large entry ways and paths into the site
clear vision into the site from street level due to the scattered buildings
open areas below used to encourage social engagement
strategic placement of different roofs to create voids, shading and cantilevered sections

clear path of travel created by building placement

segmented buildings to help link back to sauce making (chopping tomatoes)
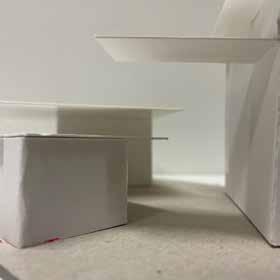
shaded outdoor spaces which can be used for communal areas and entry ways into buildings
overhangs and cantilevered roofs to each building to encourage user engagement throughout the outdoor spaces
clear view and access from one side of the site to the other to encourage pedestrian flow and enhance safety within the site
building placement creating alleyways into the site which frame internal communal spaces

clear and distinct paths of entry into the site
clear view to each building from any point in the site to create a stronger sense of safety for the user
109 RE-EXPERIENCE PROJECT 1.3
SKETCH MODEL ANALYSIS: SKETCH MODEL 02

When creating sketch model 02, I explored a more unorganized and scattered building placement to gain a more organic and natural feeling to the site. This more organic feel helps link back the scattering of tomatoes and people throughout the sauce making experience. Activating the corners and edges of the site can also help user engagement throughout the site and minimize the harsh boundary we see on site in Bulleen currently.
The idea of having open buildings and pitched roofing was inspired by my precedence study of “Eataly New York Flatiron”. The large open roofs can help open up the space underneath to again encourage user engagement and flow throughout whilst also creating a large communal space to bring people together. The open pitched roofs also help to create more of a market feeling throughout the space, linking back to the Italian theme.
varying shapes and sizes of buildings to help resemble the organic for of tomatoes seeing
scattering building layout to create small pockets throughout the site for communal spaces
using pitched roofs to create more of a market feeling, linking to the Italian theme
exploring overlapping building forms to create a more organic feel throughout the space

open corner areas of the site to help active the corners/entries into the site to enhance user engagement
exploring the idea of having some open air buildings to help create flow throughout the site
using roofs to create links throughout the site, from one building/program to another
building placement creating alleyways into the site which frame internal communal spaces
Building placement creating voids and open spaces throughout the site to encourage pedestrian flow though the site
using pitched roofing which could expose the structure to the underside (eataly new york flatiron)
shaded outdoor spaces which can be used for communal areas and entry ways into buildings also enhance pedestrian flow throughout
strategic building placement to create spaces for shaded outdoor communal spaces
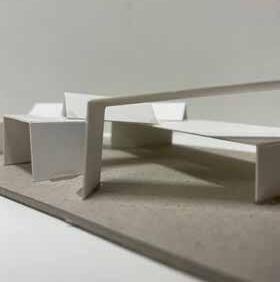

encourage the idea of bringing people together through the use of open aired communal spaces for people to congregate
creating open aired buildings/programs which help invite users into the site and also add a sense of safety as user are able to see throughout the entire site
111 RE-EXPERIENCE PROJECT 1.3
SKETCH MODEL ANALYSIS: SKETCH MODEL 03
When creating sketch model 03, the idea over building placement was a strong factor. My aim was to create different small buildings for different programs which would also create spaces for distinct entry ways and smaller alleyways into the site. I also tried to use the building placement to help create central outdoor communal spaces.
Another main feature I focuses on whilst creating sketch model 03 was layering and overlapping. The idea of folding pasta and layering pasta when making homemade pasta is what drove the idea of layering and overlapping the roofs. I added roofs which are overlapping creating layers and sections which are cantilevered. The cantilevers sections could be used to help shade the outdoor communal spaces. This idea of cantilevered sections was also inspired from my research on the “Trumpe Cadde”.
open areas below used to encourage social engagement
building placement creating open and inviting entrances into the site
void to communal space below created by layering roofs over (pasta layering)
layering different roofs to create voids, shading and cantilevered sections
using folded fins to create a flow and direction into the site (pasta folding)
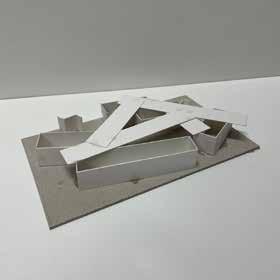

scattering of different buildings/ programs to create organic entrances and to create an open central communal space
placement of buildings to create a hard site boundary, separating public from private
alleyways into the site
buildings containing different programs scattered to create open communal area
shaded outdoor spaces creating by layering and overlapping the rood
open outdoor communal spaces created by layering and overlapping the roof
clear view into common and communal spaces looking into the site
building placement creating alleyways into the site which frame internal communal spaces
covered walkway/entrance created by cantilevered roof
internal spaces used for different programs/area
folded finds to encourage movement and flow into the site (pasta folding)
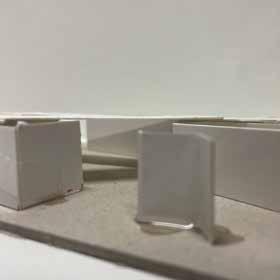
clear path of travel created by building placement

113 RE-EXPERIENCE PROJECT 1.3
SKETCH MODEL ANALYSIS: SKETCH MODEL 04


When creating sketch model 04, the main idea was to expand on the ideas explored in sketch model 03. By using different placement for the building, this created small alleyways through the site, open and clear pathways through the site and also it helped to create larger communal spaces which could be used as outdoor dining spaces, helping bring people together.
Further to the building placement, I looked into how stacked volumes could create interesting pockets within the site on ground floor. By using staggered volumes, this helped to create areas that shade the ground floor, ideal for the outdoor dining aspect. The staggered volumes also could allow for green spaces and outdoor terraces on the roof top of the lower volume. Using flat roofs which cantilevered and overlap also help create a more usable ground floor space for the suer and also help to create inviting and integrating path and entries into the site.
stacked volumes to create areas that shade the ground floor, ideal for the outdoor dining aspect.
scattering building layout to create small pockets throughout the site for communal spaces
open roof spaces which could be used for outdoor dining terrace areas or green roofs which could included small scale vegetable production
scattering of different buildings/ programs to create organic entrances and to create an open central communal space
clean open pathways into communal spaces formed by building placement
cantilevered overlapping roofs to help create an interesting and inviting communal space on the ground floor
cantilevered roof creating shaded areas to help increase user engagement throughout the site
covered walkway/entrance created by cantilevered roof
internal spaces used for different programs/ areas which could unitize the overlappiung and staggering of the building forms


building placement creating alleyways into the site which frame internal communal spaces
clear path of travel through the site and into different buildings/programs created by building placement
clear view into common and communal spaces looking into the site
small and interesting alleyways into the site to help invite users
115 RE-EXPERIENCE PROJECT 1.3
SKETCH MODEL ANALYSIS: SKETCH MODEL 05
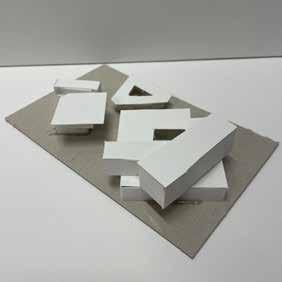
Throughout sketch model 05, my aim was to explore the same ideas from Sketch Model 03 and Sketch Model 04 including scattered building placement, pathways through the site, staggered forms and cantilevered roofs, but also to explore other elements that could be added, including voids and entry points.
Throughout Sketch Model 05, voids were used to help add another layer to the sketch model, voids would help to create bright and inviting spaces for the interior spaces and also help create a visual connection within the building throughout various levels. To further explore this idea, voids could be created by strategic building placement where the void is created not by subtracting from a surface but created by placing buildings in a way that creates a central void that is shared by all of the surrounding buildings. This idea can be explored throughout Sketch Model 06.

voids throughout internal spaces to increase visual connection between suers within the space on different floor levels
open roof spaces which could be used for outdoor dining terrace areas or green roofs which could included small scale vegetable production
open building could be useful for markets or on-site farming
central voids increasing the visual connection within the internal spaces
scattering of different buildings/ programs to create organic entrances and to create an open central communal space
clean open pathways into communal spaces formed by building placement
cantilevered overlapping roofs to help create an interesting and inviting communal space on the ground floor
cantilevered roof creating shaded areas to help increase user engagement throughout the site
staggered building forms which increase the usability of the ground floor below by helping attract people to the area and also by creating pockets of space for people to socialise
open building form which could be used for outdoor terrace spaces

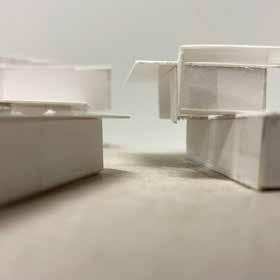
scattering of different buildings/programs to create organic entrances and to create an open central communal space
areas of shaded provided by the cantilevered roof above which will help to create spaces for users to spend time and connect with other
large open entry spaces which help to invite users into the spaces creating a connection internally
clear and district site entry points and clear path of travel through the site helping increase the flow of pedestrians therefore increasing connections between people
large open communal space with clear paths throughout to increase the flow of pedestrian
117 RE-EXPERIENCE PROJECT 1.3
PROJECT 1.4
119
OUR FOOD SYSTEMS: PROBLEMS & OPPORTUNITIES
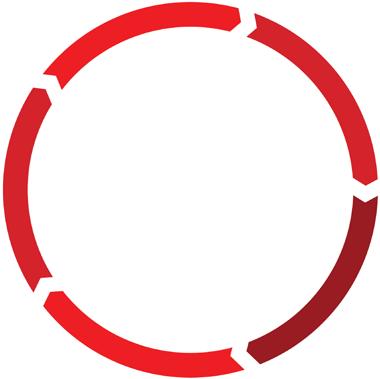
Production
The process of growing and harvesting food, including crops and livestock.
Processing
The transformation of raw food into products that can be consumed, such as packaging, canning, or baking.
Distribution
The transportation and delivery of food from producers to consumers.
Consumption
The act of consuming food by individuals or communities.
Waste Management
The proper disposal or recycling of unused or expired food and packaging.
OUR FOOD SYSTEMS
PROCESSING NOITUBIRTSID
O NOITPMUSN ETSAW M
PRODUCTIO N
C
A N A GEMENT
Our food system is a complex web of activities and processes that involve the production, processing, distribution, and consumption of food. At its core, the food system aims to provide safe, nutritious, and affordable food to meet the needs of a growing population. However, the current food system is facing a number of challenges , including climate change, food insecurity, and unsustainable production and consumption practices. These challenges have the potential to undermine the resilience and sustainability of the food system, and threaten the health and well-being of individuals and communities.
However, there are also opportunities to transform the food system to address these challenges, such as through the promotion of sustainable farming practices, the development of more resilient and diversified food systems, and the adoption of healthier and more sustainable diets. Additionally, advances in technology and innovation offer opportunities to improve the efficiency and productivity of the food system, while also reducing its environmental impact.
121 EXPERIENCE DEVIANCE PROJECT 1.4
PROJECTED REALITIES: FOOD PRODUCTION
hgih f o o d consumption org w i n g population c l imatechange isaercni n g i n frastructure lomed i s h ing farmland der u c e d ingredients kcal fo f o o d production dyingcrops lonhcet yg a dvancements n e w processes wen s ap c e s for farming droughts floods 2022 opportunities problems
f d
The continued use of sustainable agriculture practices, renewable energy sources, and cutting-edge food technology ensure that Italian cuisine remains a vibrant and important part of global food culture for generations to come.
123 gnitaerc i stneidergn f r o m dyingcrops dellortnoc f o o d production vonni a t ive foodhubs innovation sustainibility etsawecuder + esaercni f o o d production doof q u a litycontrol derp i c t i ve aisystems 3 d foodprinting c r o p monitoring aisystems v e r t icalfarming EXPERIENCE DEVIANCE PROJECT 1.4 2049
FOOD PRODUCTION: INCREASING PROBLEMS
Climate change represents a pressing global challenge that cannot be ignored. The phenomenon of rising temperatures and unpredictable weather patterns has significant ramifications for agricultural productivity, and projections indicate that the world could face a s ubstantial decline in food production over the next three decades. According to the United Nations Food and Agriculture Organization, by 2050, crop yields could decline by as much as 25% due to climate change. This decline will be made worse by increased occurrences of extreme weather events, such as droughts and floods, which are expected to become more frequent and intense as the planet warms.
In addition to the pressing challenge of climate change, the food production industry is also facing significant strains caused by the rapidly growing global population and the associated demand for food. The world’s population is projected to reach 9 .7 billion by 2050, which will require an estimated 70% increase in global food production. This increase in demand comes at a time when existing farmland is increasingly being converted to urban and suburban development, which limits available land for agricultural purposes.
125 hgih f o o d consumption isaercni n g i n frastructure lomed i s h ing farmland der u c e d ingredients kcal fo f o o d production dyingcrops droughts c l imatechange org w i n g population floods EXPERIENCE DEVIANCE PROJECT 1.4
FOOD PRODUCTION: FUTURE OPPORTUNITIES
As time goes on, we will see major technological advancements and new processes throughout the world which would have the potential to create new and sustainable solutions to help revive and combat against lack of food production.
The emergence of AI systems is poised to play a pivotal role in the survival of the food production industry by enabling new and innovative techniques to increase efficiency and reduce waste. AI-powered crop monitoring systems can provide farmers with real-time data, allowing for higher yields. Additionally, 3D food printing holds potential for creating personalized, nutritious meals that are easy to produce and reduce food waste. Predictive AI systems can help anticipate environmental factors and manage risks, while AI-based food quality control ensures that only the highest quality products make it to market. These sustainable and transformative applications of AI represent a major step forward in securing the future of the global food production industry.
Innovative farming approaches, such as vertical farms, controlled production environments, and food hubs, offer sustainable solutions to the global food production challenge. These new spaces for farming optimize resource usage, reduce environmental impact, and increase food production to meet growing demand in an innovative and sustainable way.
127 EXPERIENCE DEVIANCE PROJECT 1.4
f
o
dellortnoc f
o d
innovation
ecuder tsaw e
esaercni f o o d p
doof q u
litycontrol derp i c t i ve
3
foodprinting c r o p
n e w processes wen s ap c e s for farming lonhcet yg a dvancements gnitaerc i stneidergn
r
m dyingcrops
o
production vonni a t ive foodhubs
sustainibility
+
roduction
a
aisystem s
d
monitoring aisystem s v e r t icalfarming
FOOD SYSTEMS: INNOVATIVE FOOD HUB











INTEG RATE derp i c t ive ordering doof q u a lity control otu m a t e d foodprep navda d uc s t o me service o imez d men design 3 d foodprinting E AT rest ura cafes& deli programs ai systems
hs p r o duce arket GR OW
rp ecud q u a lity control irp c e opti zation









o ns ite arming c r o p monitoring
ia m emorybank autriv kooc i n g assistant er i ep r e o m me dation cots k m ana ement tua o m a tedclimate




129 mem yhub cook
ghub
EXPERIENCE DEVIANCE
PROJECT 1.4
PROJECT 1.5
131
ARCHITECTURAL EXPERIENCE: VIGNETTE 01


133 EXPERIENCE BRICOLAGE PROJECT 1.5
VIGNETTE 01: PROGRAM EXPLORATION

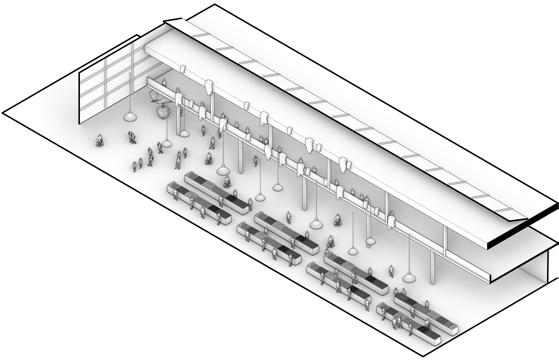
135 EXPERIENCE BRICOLAGE PROJECT 1.5
ARCHITECTURAL EXPERIENCE: VIGNETTE 02
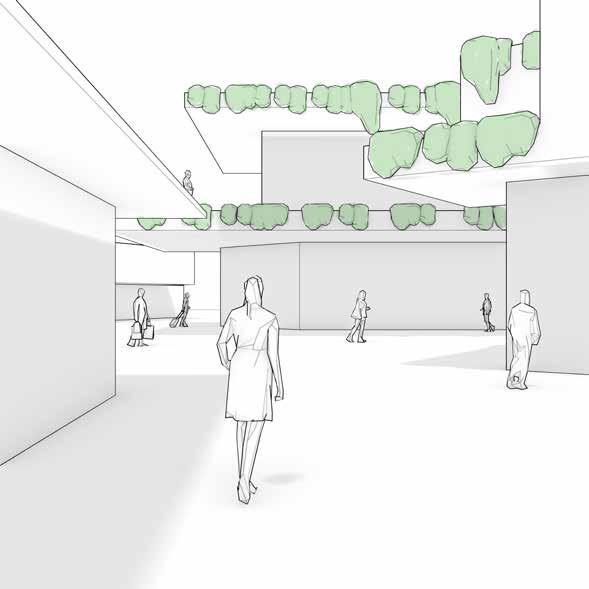
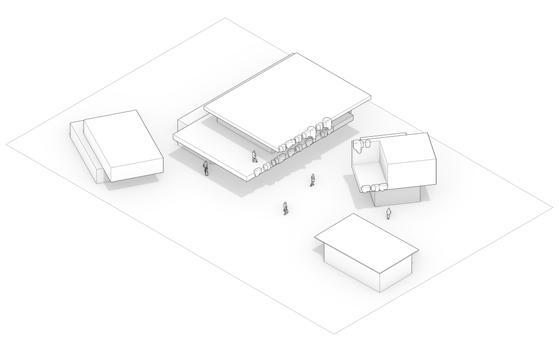
137 EXPERIENCE BRICOLAGE PROJECT 1.5
VIGNETTE 02: PROGRAM EXPLORATION
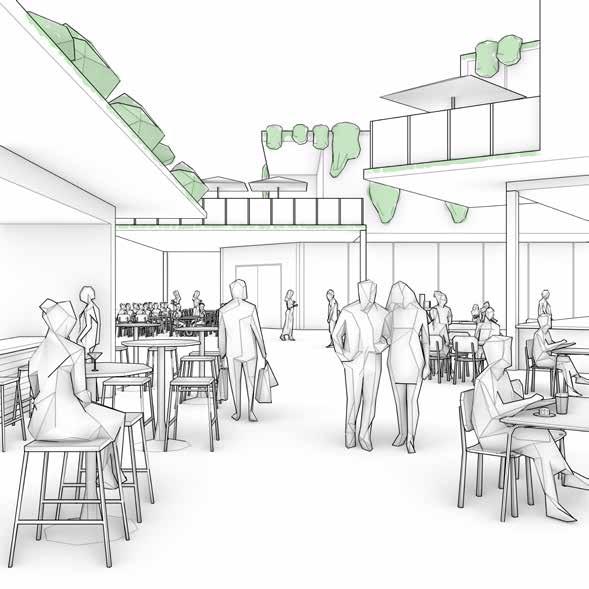

139 EXPERIENCE BRICOLAGE PROJECT 1.5
“what mdw
“what the food?”
141
The world of 2049 is a vastly different place from the one we know today. The earth is scorched by relentless heatwaves, parched by unrelenting droughts, and flooded by ferocious storms. Traditional food sources have become a distant memory, replaced by a bland, lifeless substance called “Gloop.” Sadly, one of the casualties of this shift has been the Italian tradition of sauce-making - an activity that used to bring families together to share laughter, stories and a delicious meal. But fear not, for where there is loss, there is also innovation.
Enter the Memoruccine Innovation Hub - a revolutionary concept that marries cutting-edge technology with sustainable practices to create entirely new flavors and textures, all while reviving traditional meals that were once thought lost. The hub boasts stunning design features, new programs and spaces, and a dvanced AI systems, making it a space for people to share, learn, and relive old memories.
The hub has found a way to infuse “Gloop” with the rich flavors and textures of Italy’s culinary heritage. Immerse yourself in the Memoruccine Restaurant, pick a pasta flavour , select an emotion, and relive old memories.
The Memoruccine Innovation Hub is a beacon of hope in a world that has lost so much. The hub aims to reignite the timeless tradition of creating and sharing memories through food, offering an immersive space for friends and family to come together and create new stories and lasting memories.
 Adrian Pace: Swinburne University of Technology
Adrian Pace: Swinburne University of Technology
(20) an d su s t ainabl e (21 ) w a y
in c r e as e f ood p r odu
c �o n
(19) t o me e t g r o wi n g d em an d i n
f ar m i n g c a n
o p � m i z e r e sou r c e u sa g e , r e du ce e n v i r on me nt
solu�on s
t o t he gl ob al f ood p r od u c � on c hall e n g e The s e n
p r odu c �on e n v i r on me n ts
(17), a nd f ood hu b s (18), o ff e r
I n n o v a � v e f ar m i n g ap p r o a che s (15) , s uch as v er � c al f a rm s
s t ep f o r w a r d in s ecu ri n g th e fut u r e o f t he gl ob al f ood p r odu
m ar k e t. The s e
quality c o n t r o l
su s t ainabl e and t r an s f o rm a � v e A i s ys t em s r ep
(14) en su r e s t h a t o nly t he h ig he s t q uality p r o
a n � c ip a t e e n v i r on me nt al f a c t o r s an d m a n a g e ris k s, w h il e
e a s y t o p r o d uce an d
r e du ce f ood w a s t e . P r e di c � v e AI s ys t em
i nc r e as e (12 )
ho lds po t e n �al f o r c r e a � n g pe r s o nali z ed , n utri� o us me
(11)
c a n p r o vid e f ar me r s wit h r e al� me d a t a. Add i� o nall y , 3
e ffi c i e n c y and r e du ce w a s t e AI-p o w e r ed c r o p mo ni
th e f ood p r odu c �on indu s t r y
b y e na b ling n e w a nd inn o v a � v
The eme r g ence o f
AI s y s t em s (10) will p l a y a pi v o t al r o l e i n
n e w a n d
p r o ce ss e s
f ood p r odu c � o n .
su s t ainabl e solu�on s t o h e lp r e vi v e an d c o m b a t
(9) th r o ugh ou t t he w o rl d w h i ch w o ul d h a v e th e po
A s � me g oe s on , w e will s ee m aj o r t ec hnolo g i c al ad v an ceme
d e v e lop me n t

(7), whi ch li m its a v ailabl e la n d f o r a gr i c ultu
e x i s � n g f ar m la nd is i nc r e asi n gly be i n g c o n v er t e d t o u r ban
70 % in c r e as e in g lobal f ood p r odu c
The w o rld s’ p o p u l a � o n is p r o j ec t ed t o r e a ch 9 . 7 billion b y 2050
r apidly g r o w in g g lobal popul a �on (5) a nd th e ass oc i at e d d em
The f oo d p r o d uc � on in du s t r y is als o f a c i n g sig n ifi c a n t s t r ains
(4) , r e q u i r e a n e s � m at ed
a r e e xpec t ed t o b e c ome mo r e f r eq u e n t a nd i nt en s e as th
c li m a t e c han g e.
O r g a n i z a � on ,
E x t r eme w e a t he r e v e n ts, su ch as d r ou g h t s
b y 2050, c r op yi e lds c ould d ec lin e b y as m u c h
n e x t th r ee d e c ad e s .
Ac c o r d ing t o th e U n i t e d N a � on s F ood
t he w o rld c ou l d f a ce a s u b s t a n �al d ec li ne in f ood p r oduc � o
sig n ifi c a n t r a m ifi ca � on s f o r
a gr i c ultu r al p r odu c � v it y , a nd it
ig no r ed
Risin g t em p e r a tu r e s a n d unp r e di c t abl e w e a th er
C li m a t e c han g e
(1) r ep r e s e n ts a p r e ssin g g lobal c hall e n g e
143 “WHAT THE FOOD?” MELBOURNE DESIGN WEEK
Tomato Sauce: Bringing Family Together
Coming from an Italian background, traditional food is a massive part of our culture. One particular dish that holds a special place in my heart is spaghetti with homemade tomato sauce, it represents a day of hard work, laughter and life long memories.
Sauce day is an Italian tradition celebrated annually. Family members gather to chop, boil, and bottle tomatoes for cooking throughout the year. This day ends with a classic Italian meal, and lots of laughter.
This meal creates a powerful lived experience not just for me, but for my entire family. It transports us back to a time of hard work and valuable moments spent together. This dish represents our unity as a family, as we gather to enjoy each other’s company and create a beloved meal that we can all savor throughout the year.
Tomato sauce does more than just i gnite taste buds around the world with its fresh, savory flavor. It brings families together around the table to share stories, laughter, and create new memories.



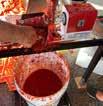
145 “WHAT THE FOOD?” MELBOURNE DESIGN WEEK
greenery to attract users into the space

communal dining areas to encourage user connection activated store fronts to encourage user connection & engagement
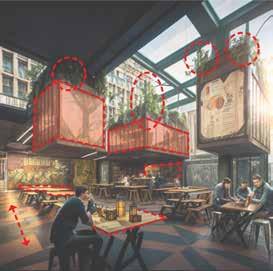 1.
2.
3.
2.
2.
2.
2.
2.
1.
1.
1.
6.
3.
3.
5.
6.
6.
1.
1.
1.
1.
1.
2.
3.
2.
2.
2.
2.
2.
1.
1.
1.
6.
3.
3.
5.
6.
6.
1.
1.
1.
1.

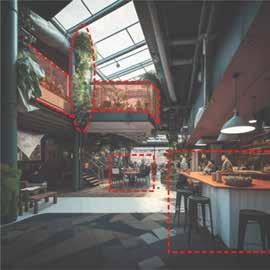
147 “WHAT THE FOOD?” MELBOURNE DESIGN WEEK
glass panels connecting interior & exterior spaces
4.
5.
6.
2.
2.
2.
3.
3.
5.
1.
4.
4.
1.
1.
clear & distinct pathways to encourage flow engagement open terrace to create visual connections






































































































 Adrian Pace: Swinburne University of Technology
Adrian Pace: Swinburne University of Technology






 1.
2.
3.
2.
2.
2.
2.
2.
1.
1.
1.
6.
3.
3.
5.
6.
6.
1.
1.
1.
1.
1.
2.
3.
2.
2.
2.
2.
2.
1.
1.
1.
6.
3.
3.
5.
6.
6.
1.
1.
1.
1.

