UNIT COORDINATOR
Michael Muir
How do you create mobility from and within an immobilising context of extreme population density? Compared to three Australians occupying each kilometre square, the Indonesian capital Jakarta has thirteen thousand. This context of extreme population density, a combination of immigration and attractiveness to the nation’s economic hub, has been reflected in equally restrictive and congested housing, especially regarding low-socioeconomic social segments. A traditional boarding house to be developed in Tanah Abang would thus only further highlight the immobility brought within population density. To empower individual and communal mobility in a
STUDIO TUTOR
Laszlo Csutoras
physically restrictive space, we must open up intangible space:the past. Sport, street sport specifically, is an emblem of youth. The integration of sports courts within my design influences both an aspect of escapism from the traditionally static of a boarding houses’ activities, as well as opening up the intangible past for workers to mobilise them from extreme population density. Social housing is thus revaluated within this development proposal, the opporuntiy for continual revenue generation from leasing sports infrastructure and memberships to the gymnaisum, creating an opportunity for subsided rent rates. Olahraga Residences is a example of contemporary social housing: rethought.
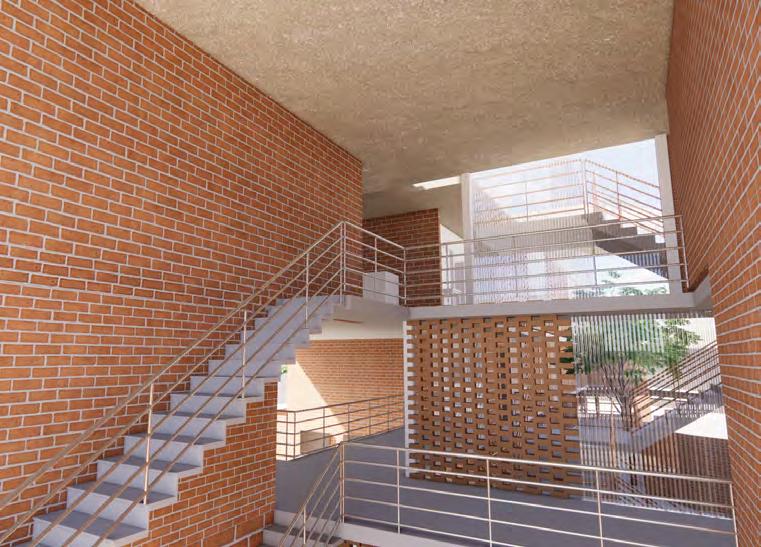
OLAHRAGA RESIDENCES |BArch Y3S1 | USYD 2023 O L A H R A G A R E S I D E N C E S OLAHRAGA RESIDENCES |BArch Y2S2 | USYD 2022
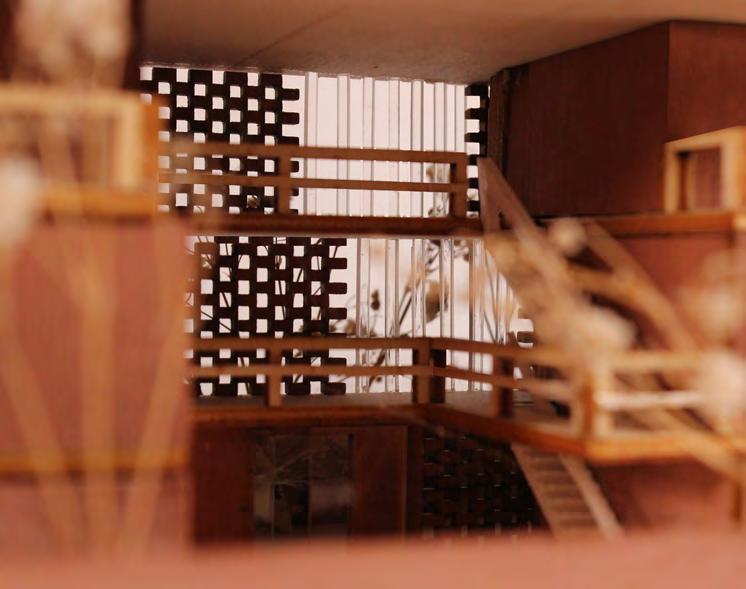
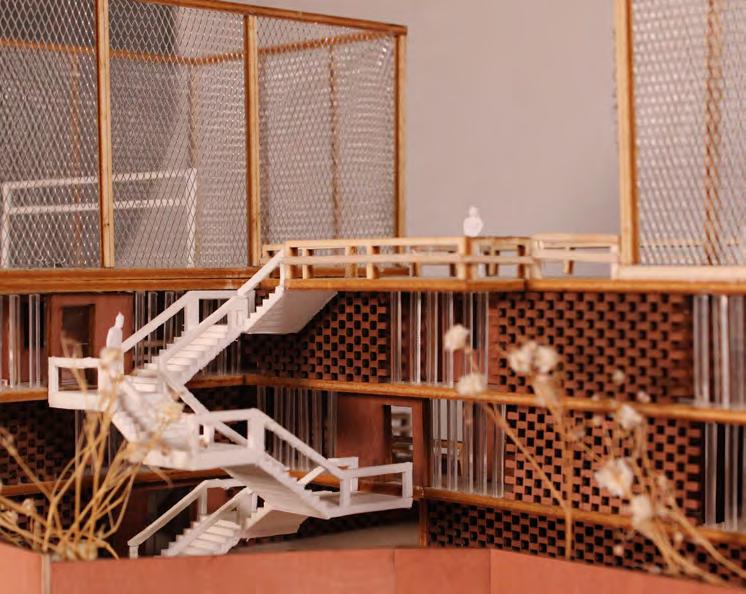


OLAHRAGA RESIDENCES |BArch Y2S2 | USYD 2022 UP Ground Floor Plan First Floor Plan 1. Food Vendor/Stall Space 2. Bike Parking 3. Guard Post 4. Guard Bedroom 5. Ground Floor Singles (Male) Living Units 6. Showers (Male) 7. Communal Kitchen (Male) 8. Bathrooms (Male) 1. Gymnasium (Weight Room) 2. Gymnasium Lockers and Toilet 3. First Floor Singles (Male) Living Units 4. Showers (Male) 5. Bathrooms (Male) 6. First Floor Singles (Women) Living Units 7. Bathrooms (women) 8. Hallway 9. Courtyard 10. Social Laundry 11. Ground Foor Singles (Women) Living Units 12. Showers (Women) 13. Communal Kitchen (Women) 14. Bathrooms(Women) 15. Womens Courtyard 9. Court Staircase Access Point 1 2 4 5 5 9 10 11 12 13 15 14 11 3 5 6 7 8 6 6 DN UP OLAHRAGA RESIDENCES |BArch Y3S1 | USYD 2023




OLAHRAGA RESIDENCES |BArch Y2S2 | USYD 2022 second Floor Plan
Gymnasium (Cardiovascular) 2.
Living Units rooF Plan
Basketball/Football
2. Volleyball
3. Laundry 4. Court Staircase Access Point DN 2 4 4 2 OLAHRAGA RESIDENCES |BArch Y3S1 | USYD 2023
1.
Couples
1.
Court
Court


DRAMATIC RENDER OLAHRAGA RESIDENCES |BArch Y2S2 | USYD 2022 OLAHRAGA RESIDENCES |BArch Y3S1 | USYD 2023
SECTIONS
SECTIONAL PERSPECTIVE
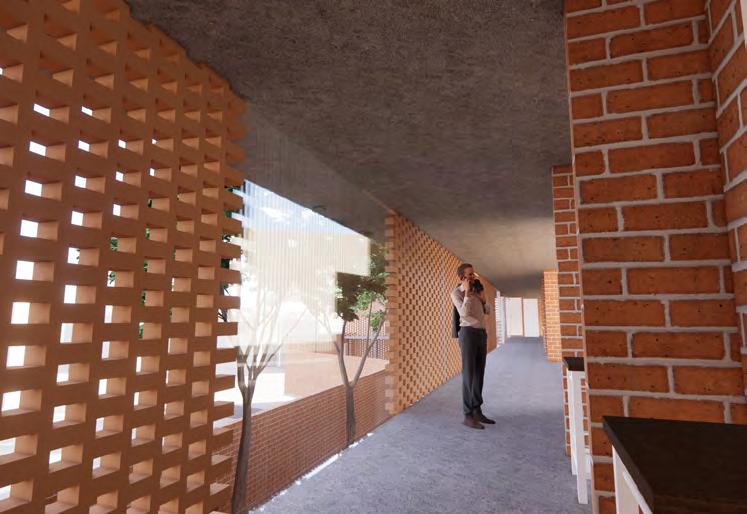
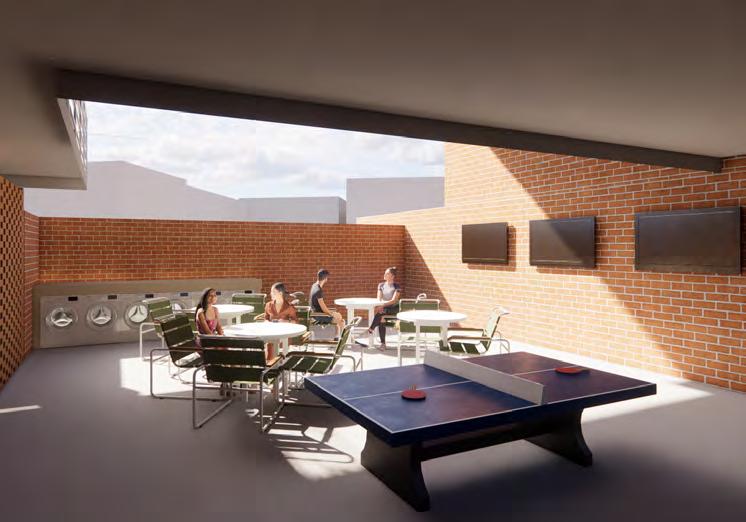
WEST EAST OLAHRAGA RESIDENCES |BArch Y2S2 | USYD 2022
OLAHRAGA RESIDENCES |BArch Y3S1 | USYD 2023

1. Internal Activites 3. Project Materiality 3. Dynamic Offsetting 2. Basic Screening WEST EAST WEST EAST WEST EAST 1. Internal Activites 2. Basic Screening 3. Project Materiality 4. Dynamic Offsetting OLAHRAGA RESIDENCES |BArch Y3S1 | USYD 2023














