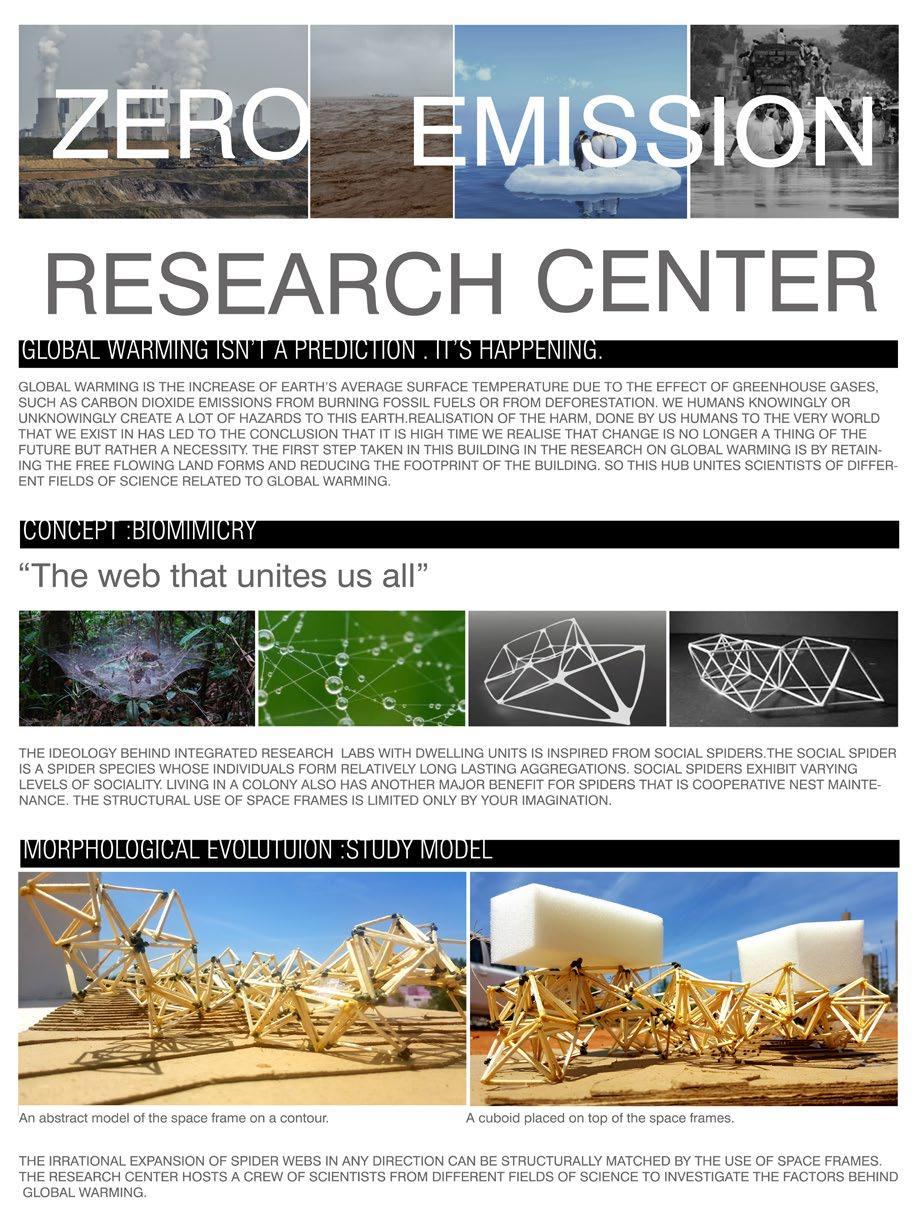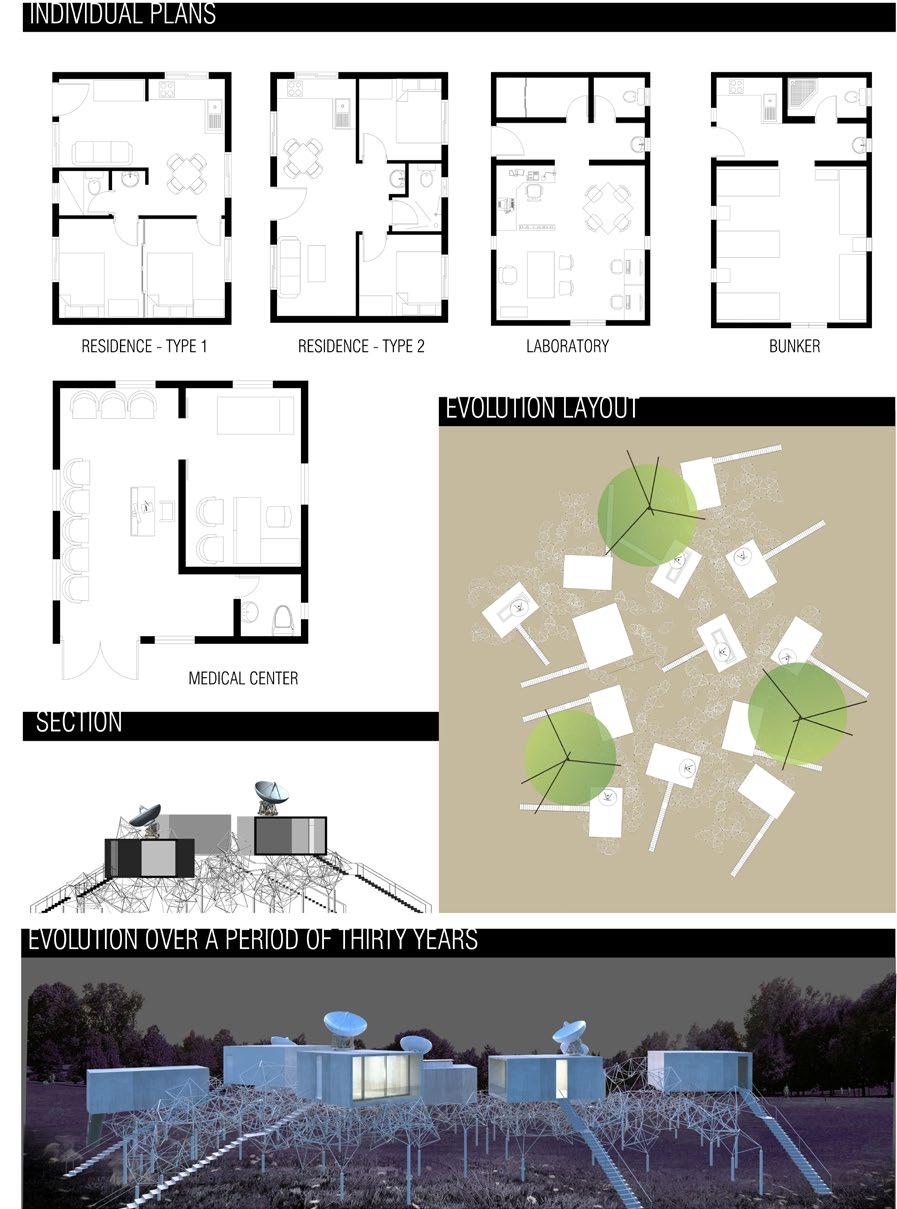




Dec
June 2019 - Nov
June 2018 - Oct
Dec 2017 - April
Mistry Architects - Junior Architect
KR Interiors - Junior Architect
Design Interface - Trainee
White Ants Studio - Trainee
Hello, i am an architect with comprehensive experience preparing architectural designs for the full completion of commercial, residential and institutional buildings. Skilled in applying creativity to design highly appealing, intriguing yet functional designs that engage emotion with a passion for teaching and acquiring new skills.

April 2014 - April
June 2015 - Nov
April 2013 - Oct
April 2000 - April
June 2009 - Dec
Karpagam University
Bachelors degree in Architecture
Software Tutorial
Rhino and Revit classes/

National Model School
Higher Secondary Education
Vivekalaya Matriculation School
Junior Secondary Education
CSC Computer Education
Diploma in Web Animation
Maya/Bamboo Workshop
NASA 2017
Parametric Design Workshop
NASA 2018

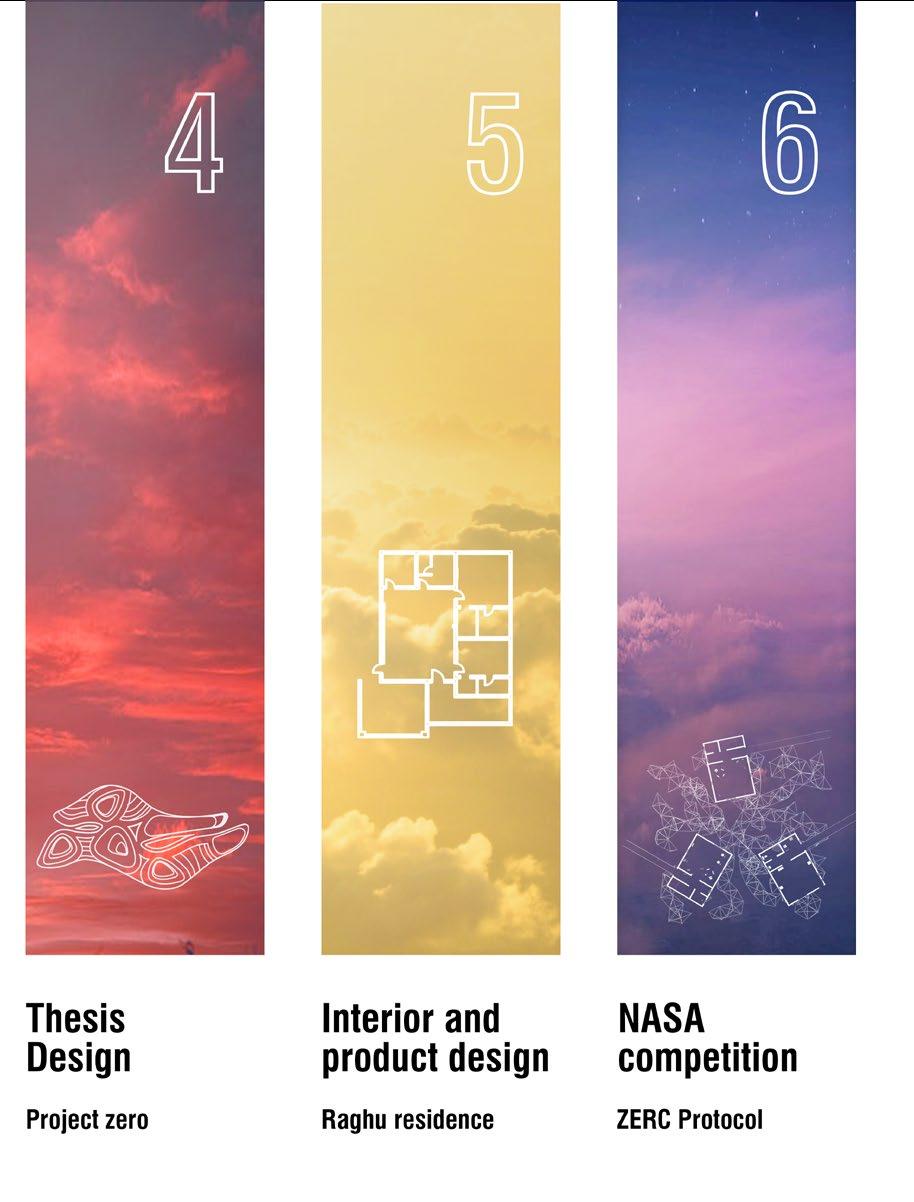
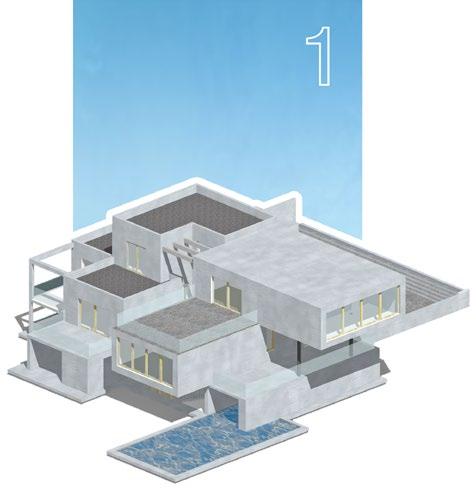
The Residential design that covers a total and area of 6700 sq.ft is a 4bhk residence that is spread over 3 floors with 2 bedrooms on the first floor and 2 more on the second floor and the largest of bedrooms are located on the second floor and one more on the second floor.
The complete ground floor is covered by the pool area and its associated dressing areas and also the floor includes a garage space also a water body in the entrance location alongside of garage.
The blocks of masses are rearranged in a fashion of which many secular spaces arise out of it. They are created and form interesting spaces that also provide different functions like shade and also a sense of privacy with its cantilevered design.


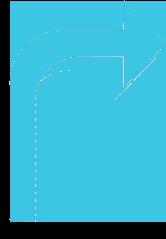
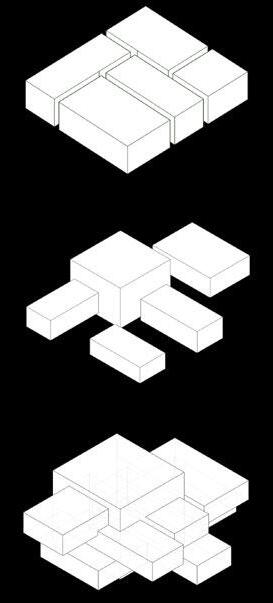
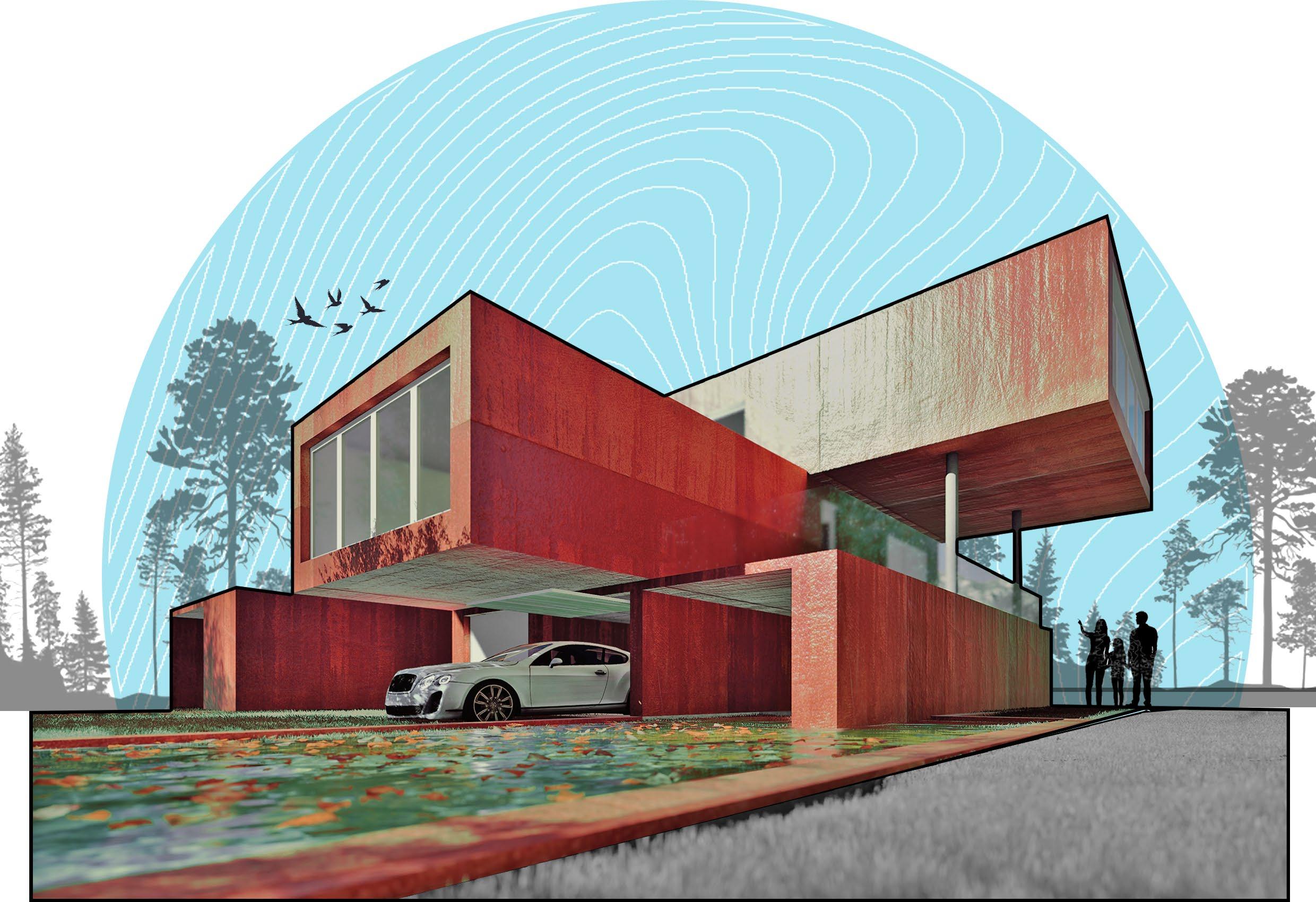
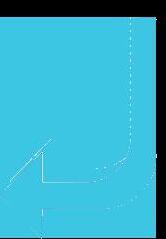
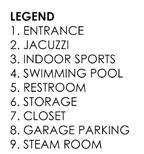

The residential building is in its essence a 3bhk house with a backyard pool, steam room, home theatre, jacuzzi and an indoor play area. The spaces that are formed by the cantilevers help to create unique and intriguing spaces.


Wooden frame
Metal sheeting
150mm Insulation
R.C.C concrete Slab Steel I - Section
Downstand Beam

TW 6 X 2.5” Frame
10mm Steel rod
Metal sheeting
Kota flooring
TW 6 X 2.5” Frame
10mm fixed glass
10mm glass sheet
TW 2 x1.75” Frame
wooden tile concrete paint
25mm Kota skirting
25mm Kota flooring
waterproof tiling
kinectic glass
wooden stairs
landscape tile
The materials used are compressed wood and steel are the fewer used of materials help with the unification of the whole structure into a singular entity that also serves itself a unique outlook to the structure and its rustic look.

The plaza design has been proposed over a span of 8.2 acres in an existing land that is currently in a location that accommodates a detention centre . The design itself covers only 3.6 acres of built space that the rest of the space is open spaces that include sports facilities, parks, green spaces and gardens.
The built space comprises of various categories such as residential, commercial, institutional, mixed space office buildings as well as entertainment zones intermediately.
The site zoning is based on tis surroundings & the required important spaces are represented by a singular point and expand based on their priorities using Voronoi Structures. The access road widths are bought into the site with introducing two roads that are of the same length and they are the only two roads that have Public Vehicular Access.



The Entertainment Centre’s massing is an amulgamation of two solids spaces one smaller to the other in a 1:2 ratio in terms of mase. The startergic placement of the Centre is placed in a cross junction of multiple public spaces around as in to highlight the welcoming nature of the space. The materials of the space is entirely based on the style of the Entire Plaza.





The Brewery design is spread across a 14770 sq.m site with a total built - up area of 3250 sq.m that consists of the Brewery and the associated services , the administrative space that combine with multiple open spaces and a cafe on the first floor that combine to provide the user an experience of brewing beer in a very involved manner.
The services are strategically placed in the rear end of the design and the leaves only the necessary spaces exposed to be experienced by the public.

The design of the structure is based on the main objective to achieve a functional factory space with its necessary services and also an experience centre of sorts to the process of beer brewing as well as cafe spacing for taste testing and to host large scale concerts / activities. The use of large windows along the northern side helps with illumination of the space.

The use of compressed mud blocks were essential to the execution of the inclined walls along the north wall with circular cut-outs with portholes and also mud plaster.


The Subterranean habitat is spread over a 34,000 sq.m area of land that consists of a complete self - sustainable lifestyle system that includes all avenues of life and is a sample system of a concept that arises from the unavailability of land in today’s evolving world where land scarcity has been a major issue and is only getting worse.
The habitat is also a system that could be replicated in any location around the world. The structure is also a last resort of sorts in case of a natural calamity.

The contemplation of the design has been a evolution that is inspired from the biomimicry of the ant’s nest. To sort out he various problems that arise from the requirement of the structure to be housed in a subterranean manner. Some if the inspiration that is taken from said ‘Ant’s nest’ are the techniques adapting to have a semi natural technique to provide natural ventilation and also the provisions of natural light, temperature control and its self sustainable nature.
The shell like structure in a layered structure with multiple layers that consist of futuristic materials that pave a path to a more sustainable yet materials that posses exceptional properties that are far superior to the materials of today. The materials that are used in the project consists of carbon nanotubes, superalloys and metal foam materials.
DETAIL A
Amorphous metal

Carbon Nanotubes (bond as strong as diamond)
Amorphous metal (twice as strong as steel)
Metal foam (supports support)
Transparent aluminium (used for supports)
Graphene
Transolar glass (used in large areas to generate electricity) Dead space
The Central Business Zone (CBZ) is a module that is one of three centres that are internally connected to the Control Centre and the CBZ comprises of mainly residential complexes of several types and well as their supportive amenities that helps to fuel a community including a school, common halls of prayer and to dine, a gym and even storage spaces. The central control centre consists of functions such as the fish farming, office spaces for administration and also gardens.
The central open space helps with essential services such as ventilation as well as availability of natural light and keeps the residents of the zone devoid of the feeling of claustrophobia and general scene of normality is provided by the use of vegetation that is spread out throughout the structure and also is part of the eco-system that exist within the habitat.

To emphasize on the importance of combining technology with a natural eco-system. Instead of the residence working working for the habitat, we envision a habitat that works for them. Production of an abundance of clean energy, fresh healthy food and water for everyday consumption.
The technology exists, it is just a matter of applying science in the architecture of the habitat. The system existing the habitat is simple, the inclusion of fish agriculture, vertical farming and also animal farming and gardening that makes possible the process that uses self - sustains itself. The habitat is a model for local community based farming and habitation system.


The Residential project is as addition to an existing residential space located in the first floor and is a 3bhk with a large living space in addition to a gym space and also a terrace space .
The 2300 sq.ft space was designed was a sense of graceful and minimalism adapting the vision of the client’s interests towards single tones. There was always the requirement to design the living space with a sense of elegance and the task to match existing conditions was an interesting challenge to face.

The design requirements were to design a multi-purpose product that caters to the needs of an average that architecture student’s needs.
The base concept for design such an object required the product to consume the minimalistic space that it can occupy since a college students room is already almost always filled / stuffed.
The inspiration was from derived majorly from the design of the swiss knife that could fit into your pocket but could also do the work of a screw driver, scissor or even a can opener which individually will occupy a lot of space.
The proposal consisted of the designing of a portable compressed wood for lighter weight and proper waterproofed and it is a drafting table, laptop powerbank that is solar powered and digital t- scale.

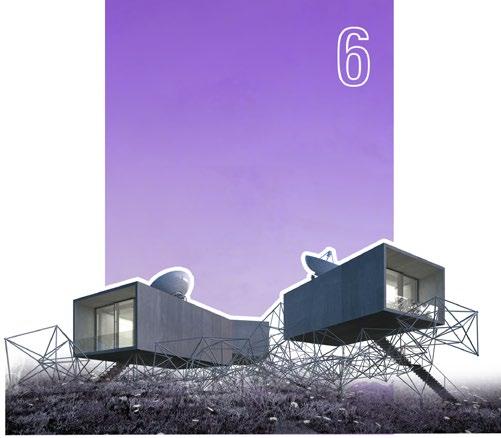
The competition brief was to design based on the task to design a space / structure with a self presumed problem that the designer feels would be a big threat in the future in terms of environmental as well as the gloomy scenario faced all around the world.
The design in terms of a solution was the rethinking of the way we think of architecture and the use of solid structures and also balanced by the use of space frames that has stability as its core and its growth will be natural and fluid in nature.
