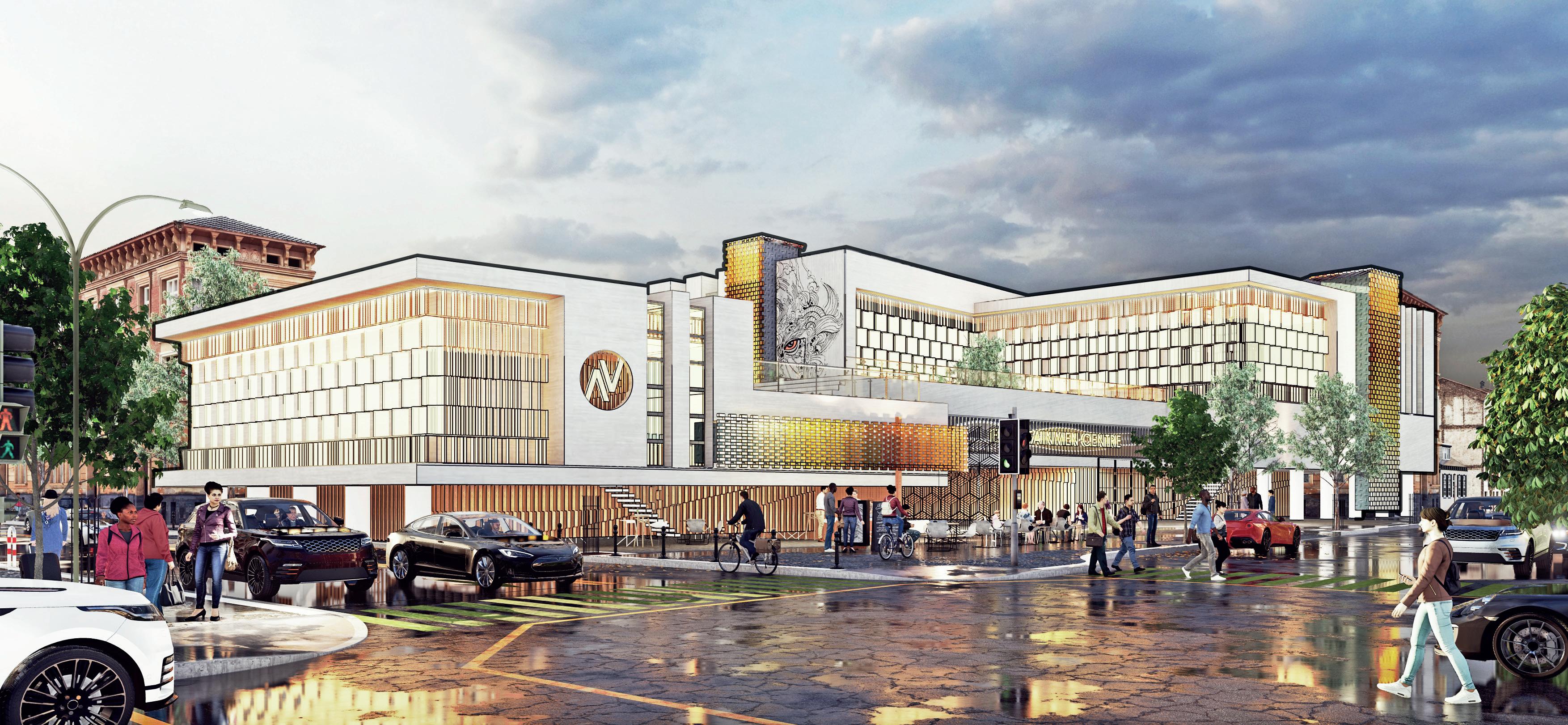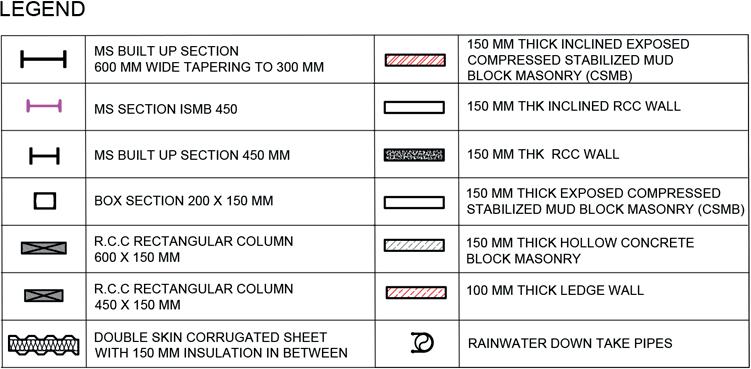
1 minute read
PLAZA DESIGN | VORONOI CITY - ENTERTAINMENT CENTRE DESIGN
The site zoning is based on tis surroundings & the required important spaces are represented by a singular point and expand based on their priorities using Voronoi Structures. The access road widths are bought into the site with introducing two roads that are of the same length and they are the only two roads that have Public Vehicular Access.

Advertisement

The Entertainment Centre’s massing is an amulgamation of two solids spaces one smaller to the other in a 1:2 ratio in terms of mase. The startergic placement of the Centre is placed in a cross junction of multiple public spaces around as in to highlight the welcoming nature of the space. The materials of the space is entirely based on the style of the Entire Plaza.





Brewery Design
The Brewery design is spread across a 14770 sq.m site with a total built - up area of 3250 sq.m that consists of the Brewery and the associated services , the administrative space that combine with multiple open spaces and a cafe on the first floor that combine to provide the user an experience of brewing beer in a very involved manner.
The services are strategically placed in the rear end of the design and the leaves only the necessary spaces exposed to be experienced by the public.
BREWERY DESIGN | TOIT BREWING FACTORY AT NELAMANGALA

The design of the structure is based on the main objective to achieve a functional factory space with its necessary services and also an experience centre of sorts to the process of beer brewing as well as cafe spacing for taste testing and to host large scale concerts / activities. The use of large windows along the northern side helps with illumination of the space.

The use of compressed mud blocks were essential to the execution of the inclined walls along the north wall with circular cut-outs with portholes and also mud plaster.











