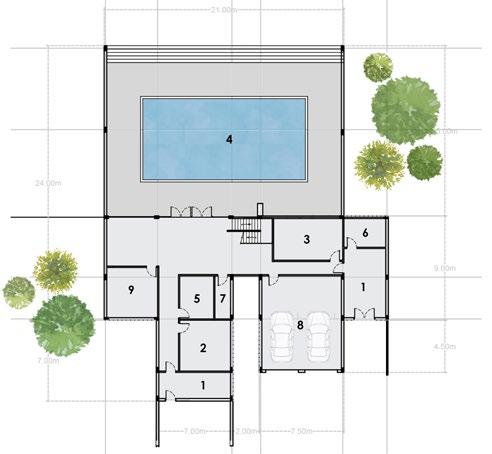
1 minute read
RESIDENTIAL DESIGN | WILLOW RESIDENCE
The residential building is in its essence a 3bhk house with a backyard pool, steam room, home theatre, jacuzzi and an indoor play area. The spaces that are formed by the cantilevers help to create unique and intriguing spaces.
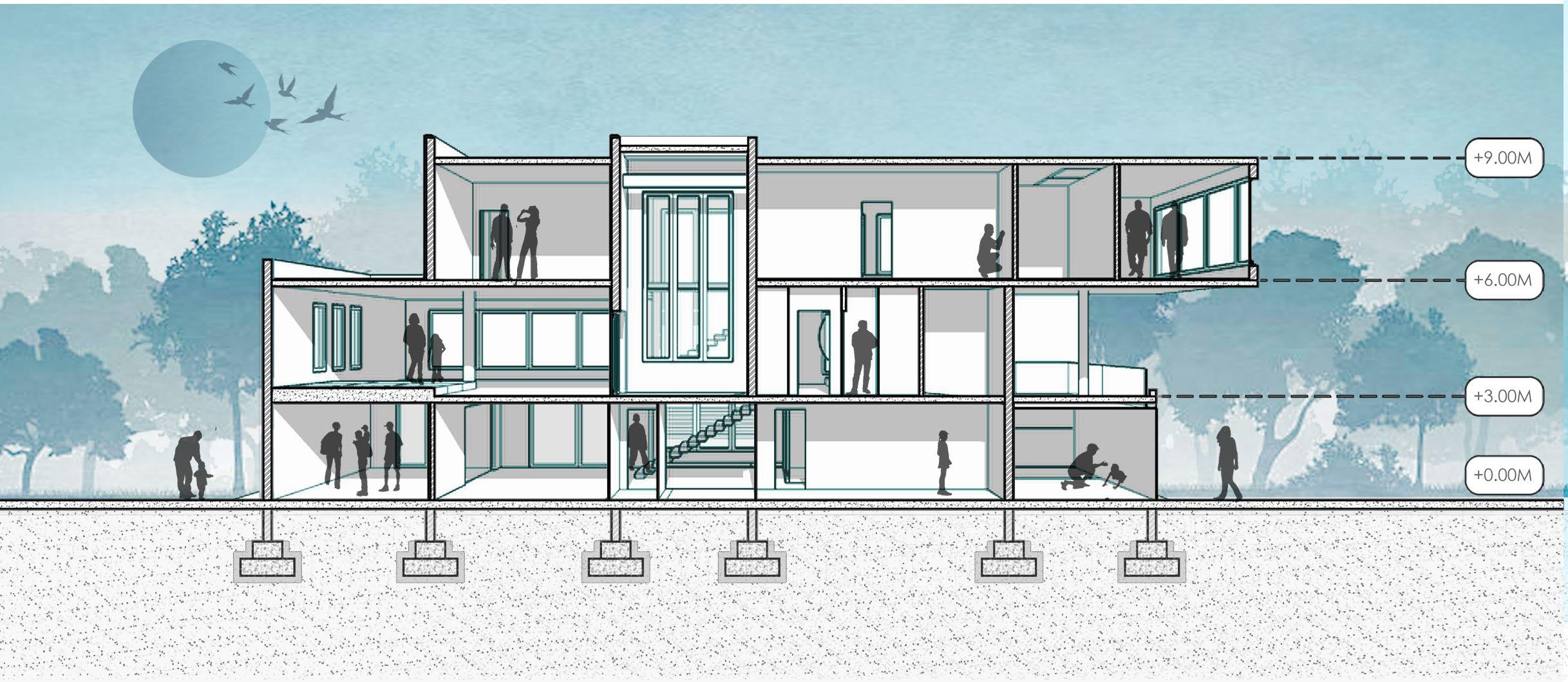
Advertisement
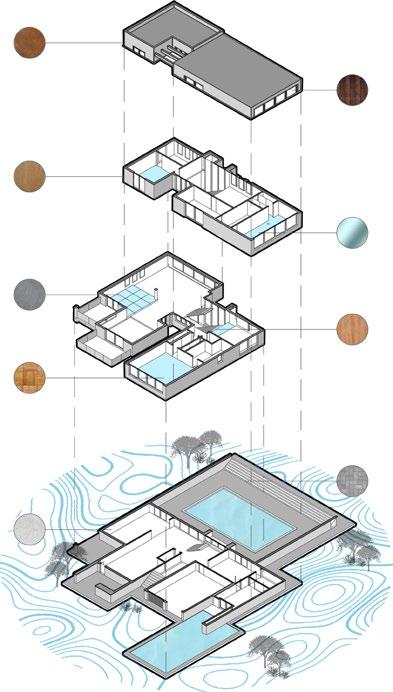
Wooden frame
Metal sheeting
150mm Insulation
R.C.C concrete Slab Steel I - Section
Downstand Beam
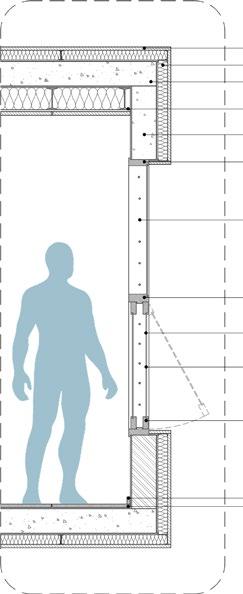
TW 6 X 2.5” Frame
10mm Steel rod
Metal sheeting
Kota flooring
TW 6 X 2.5” Frame
10mm fixed glass
10mm glass sheet
TW 2 x1.75” Frame wooden tile concrete paint
25mm Kota skirting
25mm Kota flooring waterproof tiling kinectic glass wooden stairs landscape tile
The materials used are compressed wood and steel are the fewer used of materials help with the unification of the whole structure into a singular entity that also serves itself a unique outlook to the structure and its rustic look.
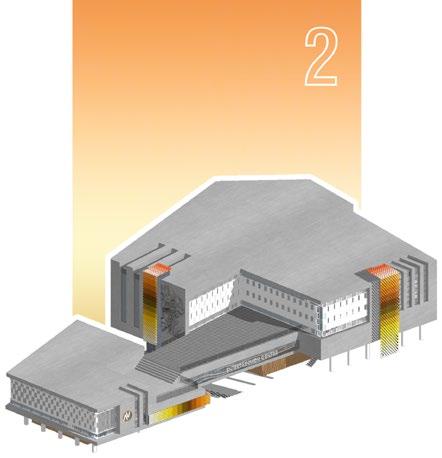
Plaza Design Voronoi city
The plaza design has been proposed over a span of 8.2 acres in an existing land that is currently in a location that accommodates a detention centre . The design itself covers only 3.6 acres of built space that the rest of the space is open spaces that include sports facilities, parks, green spaces and gardens.
The built space comprises of various categories such as residential, commercial, institutional, mixed space office buildings as well as entertainment zones intermediately.










