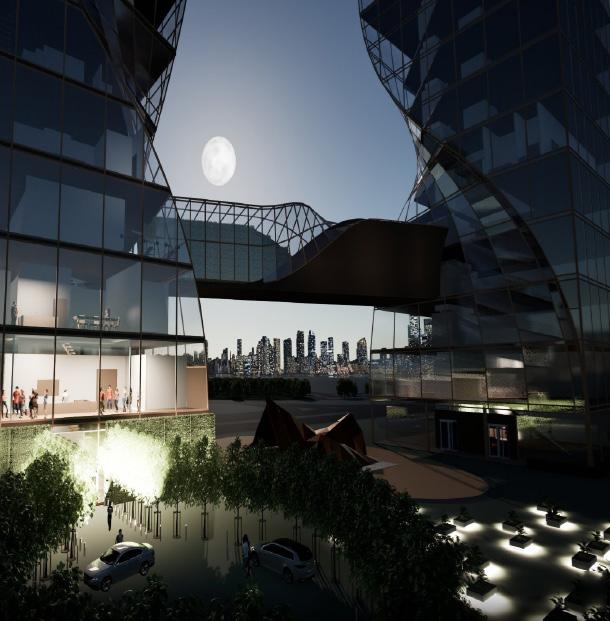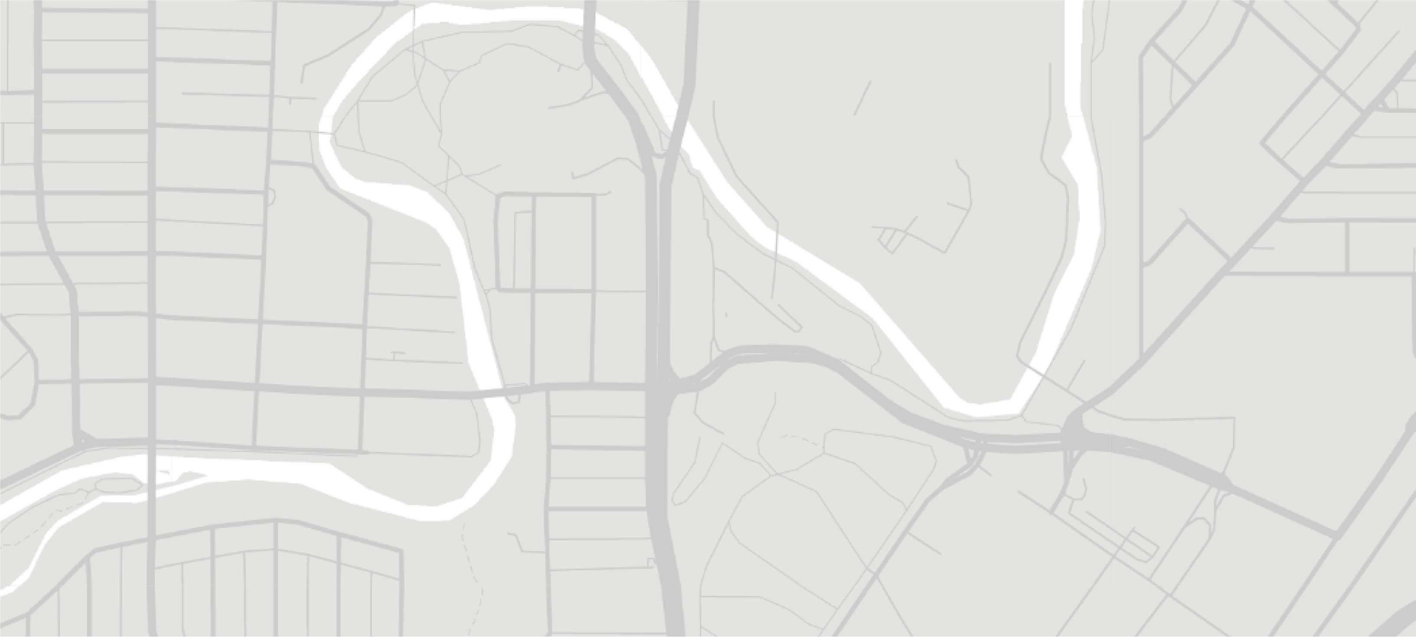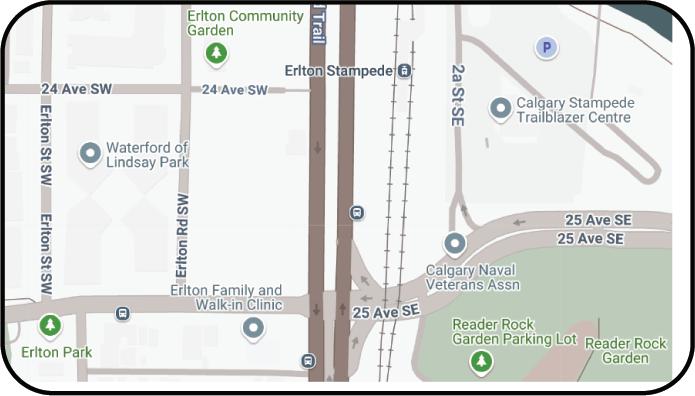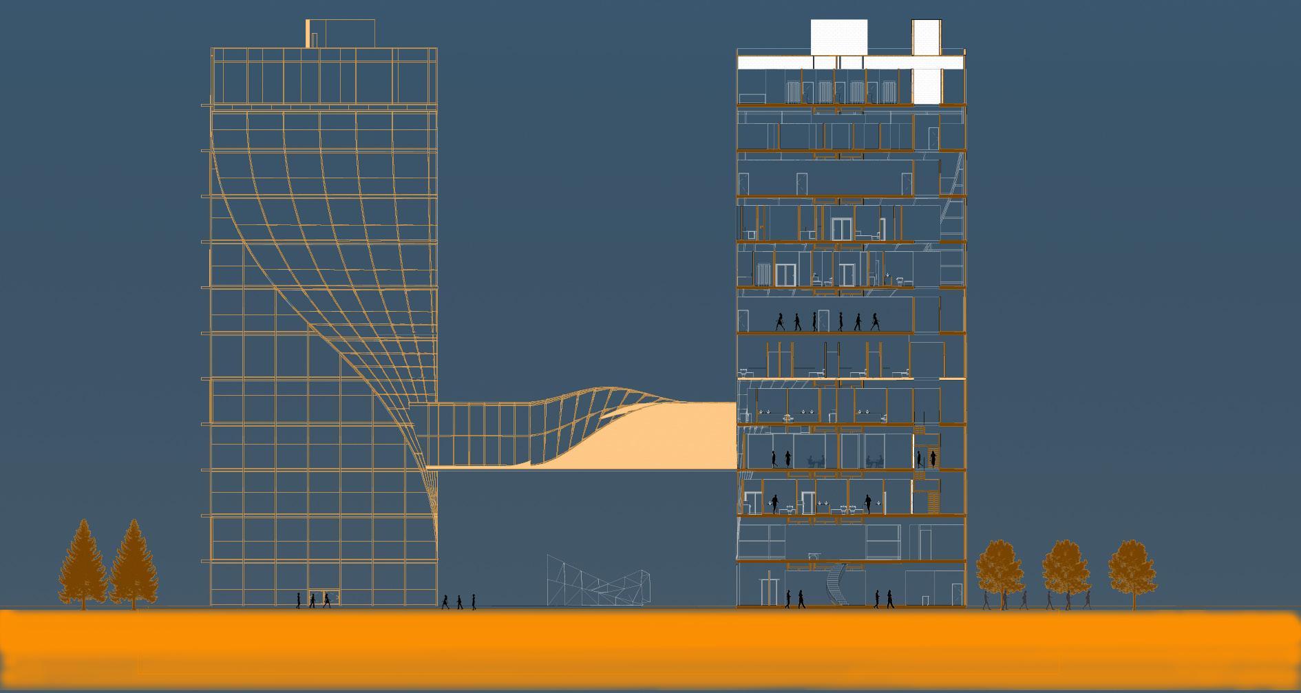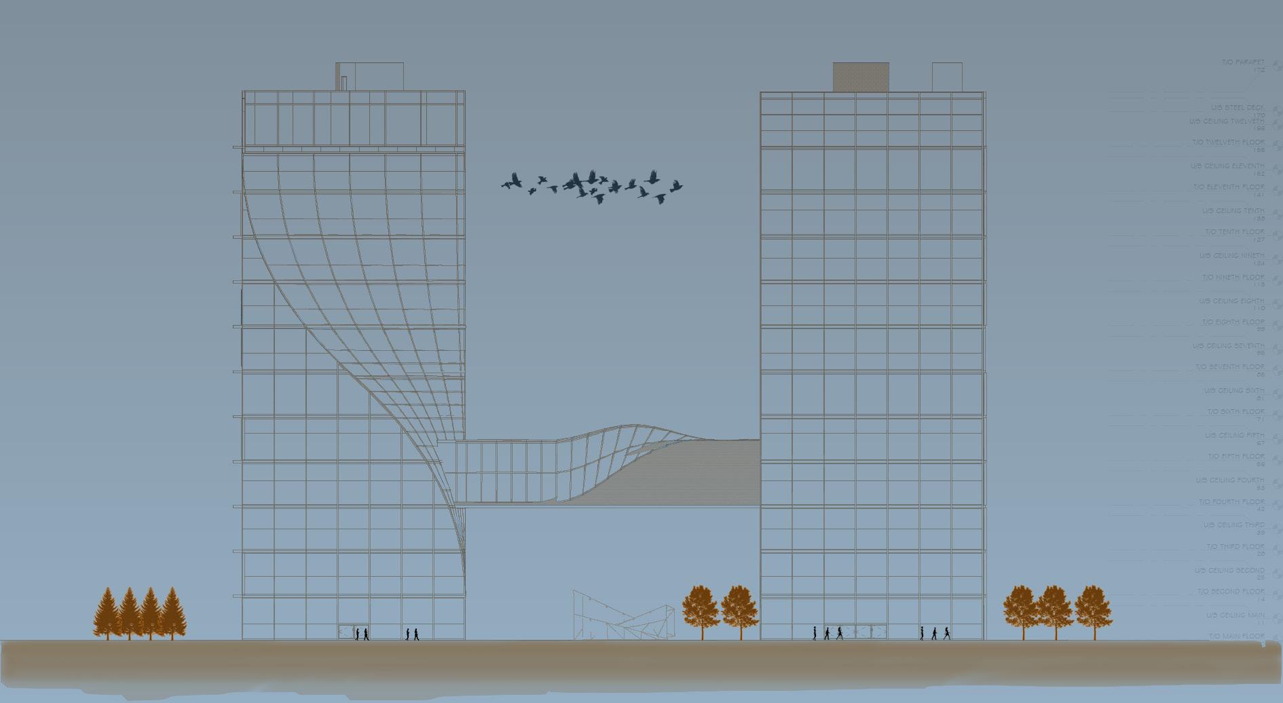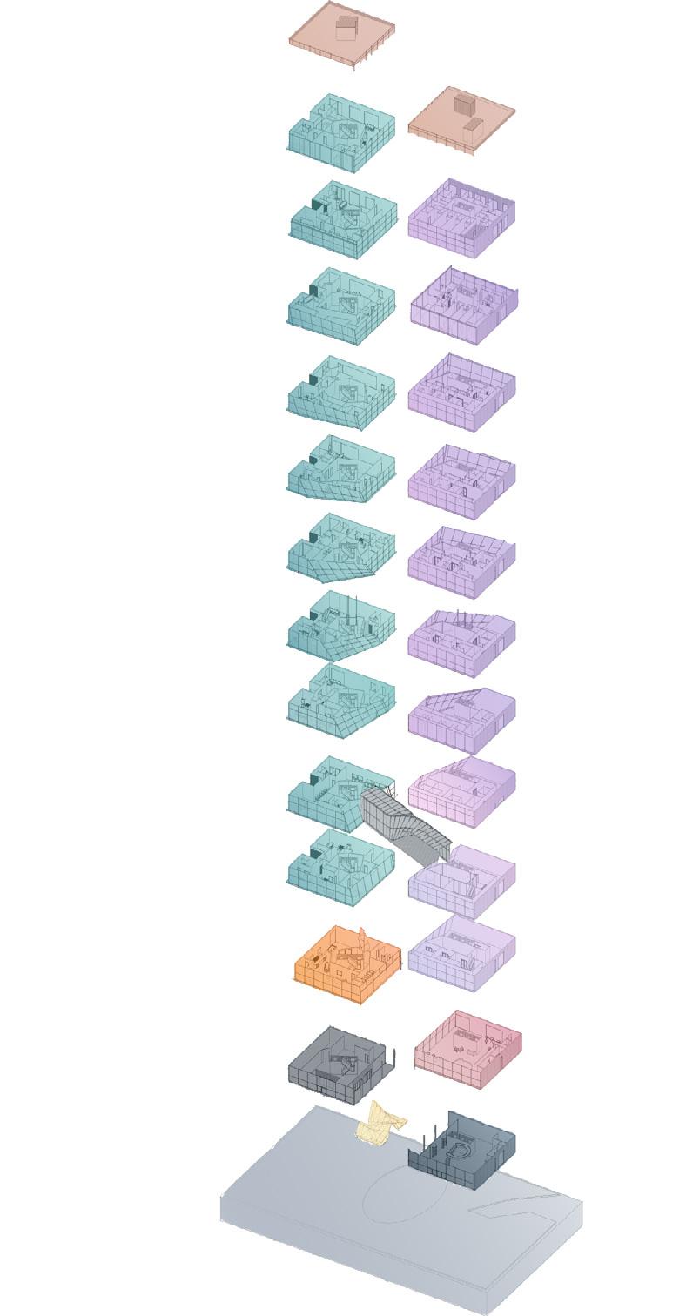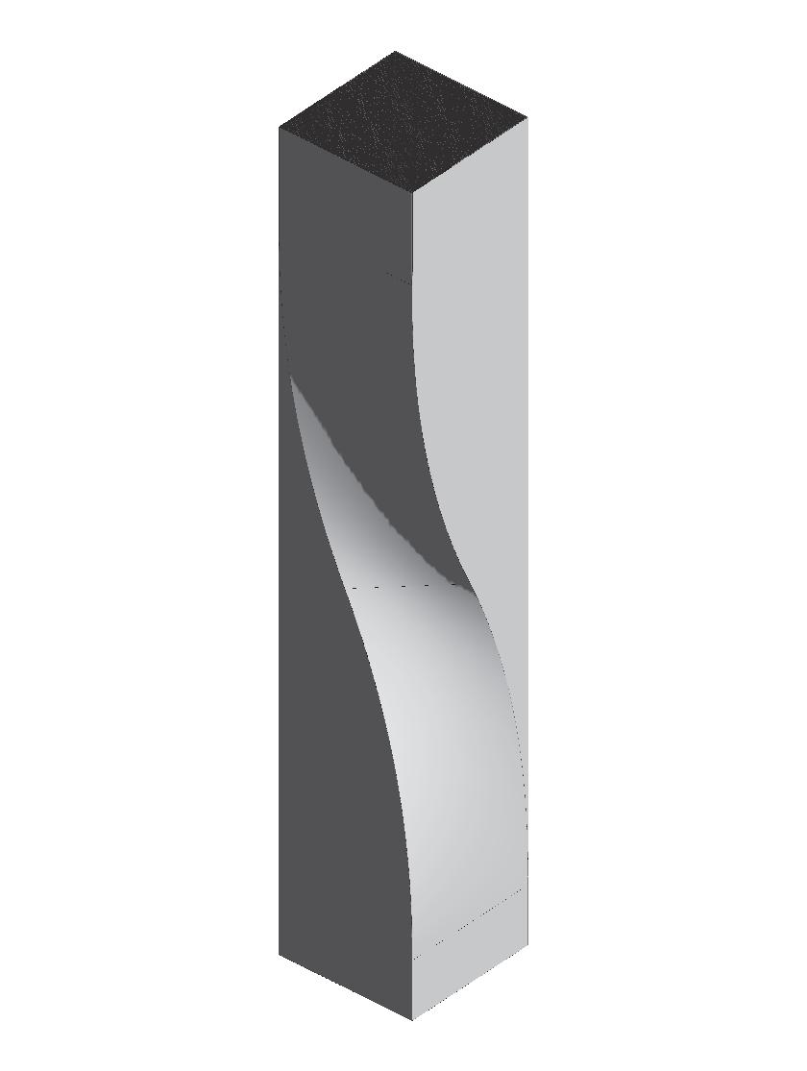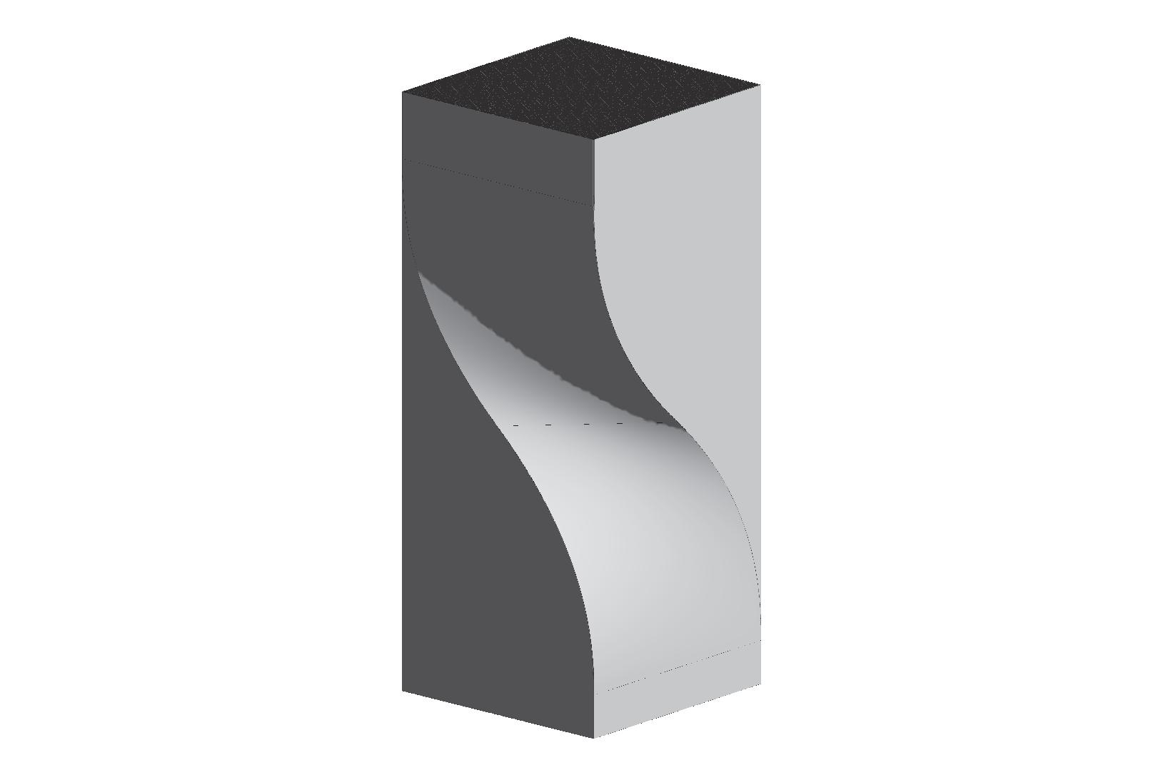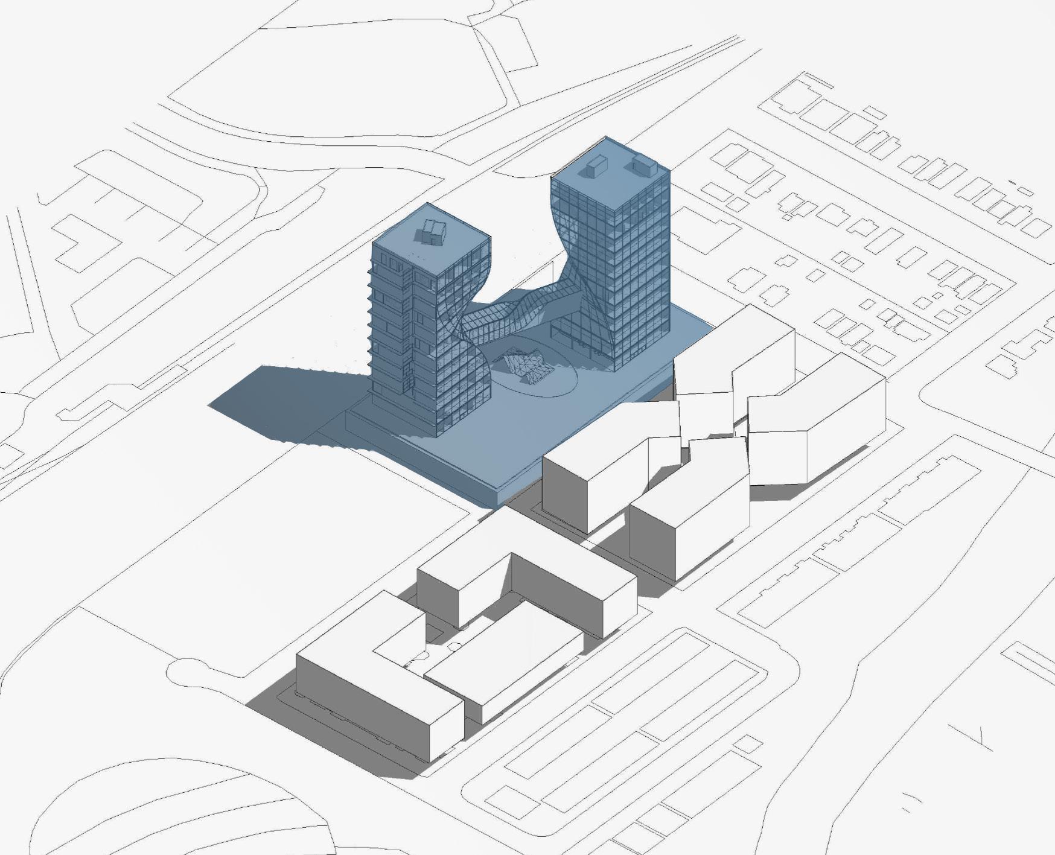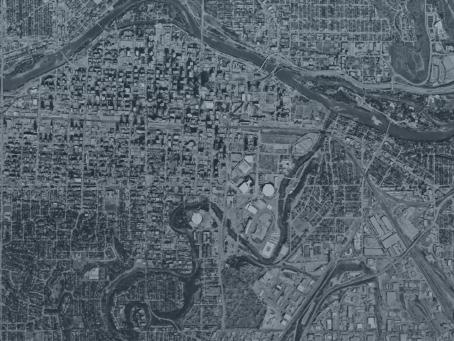

ARCHITECTURE PORTFOLIO
ARCHITECTURE DESIGN & TECHNOLOGY ‘24
ADAM C. DEARDEN JUNE CANIDATE - FALL ‘24 VISUAL COLLEGE OF ART AND DESIGN
Hello! I’m Adam Dearden, an Architecture Technologist with a passion for creating innovative, sustainable, and functional spaces that enhance the lives of those who inhabit them. With a strong belief in the power of architecture to shape communities, I strive to help design environments that are not only aesthetically pleasing but
I approach each project with a holistic mindset, considering both the technical and emotional aspects of design. My work focuses on blending functionality with creativity, balancing modern solutions with timeless principles. Sustainablity and environmental responsibility are at the core of my practice, and I’am constantly exploring new ways to incorporate green building techniques into my projects.
I believe that architecture has the potential to be a catalyst for positive change. Whether I’m designing a home, a workspace, or a public environment, my goal is always to create spaces that foster community, promote well-being, ans stand the test of time.
Adam Dearden
403-472-1705
Adam.c.Dearden@gmail.com
ABOUT ME
MODERN CABIN
HANGING GARDEN
Skills:
• Architecture Design: Proficient in creating design concepts, detailed plans, and working with interdisciplinary teams
• Software: Skilled in AutoCAD, Sketchup, Revit, Rhino, and Adobe Creative Suite.
• Sustainability: Deep understanding of Biophilic Design Principles, LEED, certification standards, and passive design strategies
• Interpersonal Skills: Multitasking with attention to detail, friendly positive attitude, and a desire for continous learning
CUBES
STAMPEDE SPIRE & HOTEL
THE BEGINING
LOCATION: 22 AVE S.W. CALGARY, ALBERTA
TYPE: SINGLE FAMILY HOME
THE BEGINNING marked the start of my architectural journey. Situated in the historic community of Cliff Bungalow, this single-family home represents the foundation of my design education. It showcases my early exploration of architectural principles, sustainability, and innovation, setting the stage for my continued growth in the field.
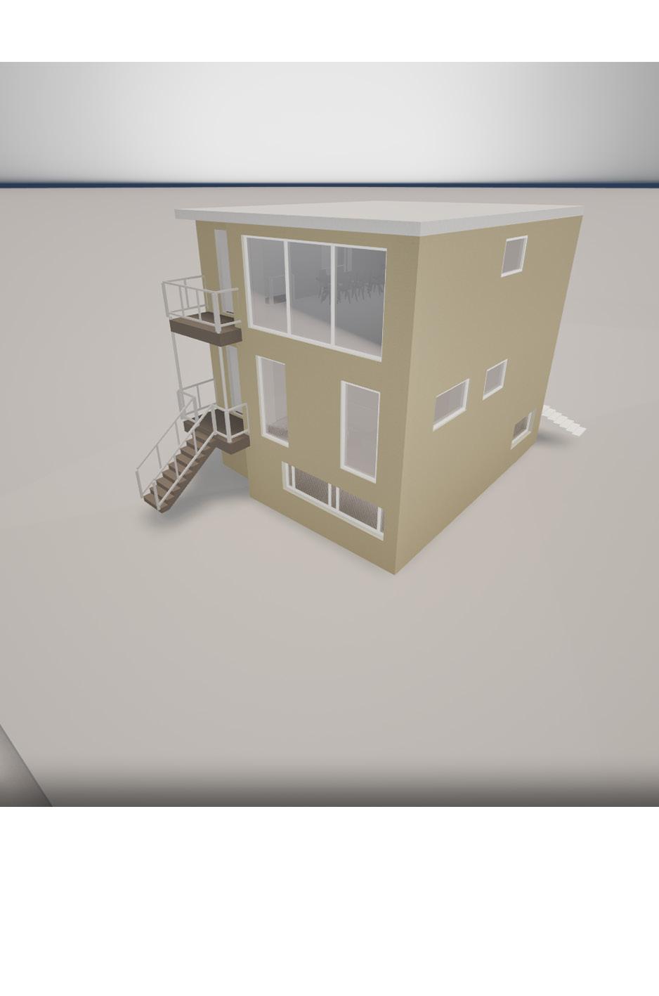
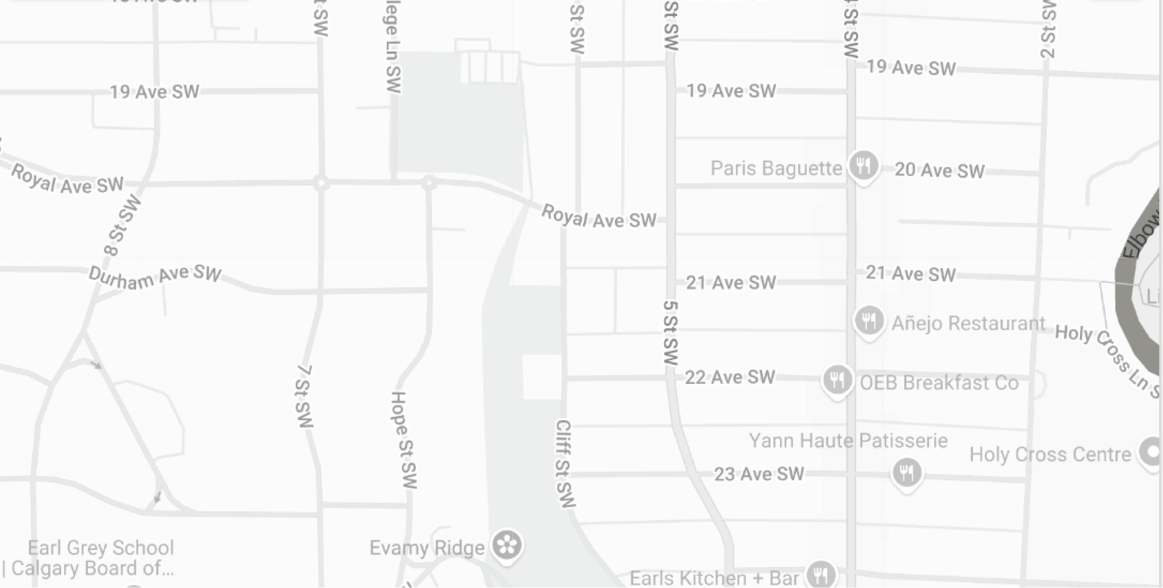
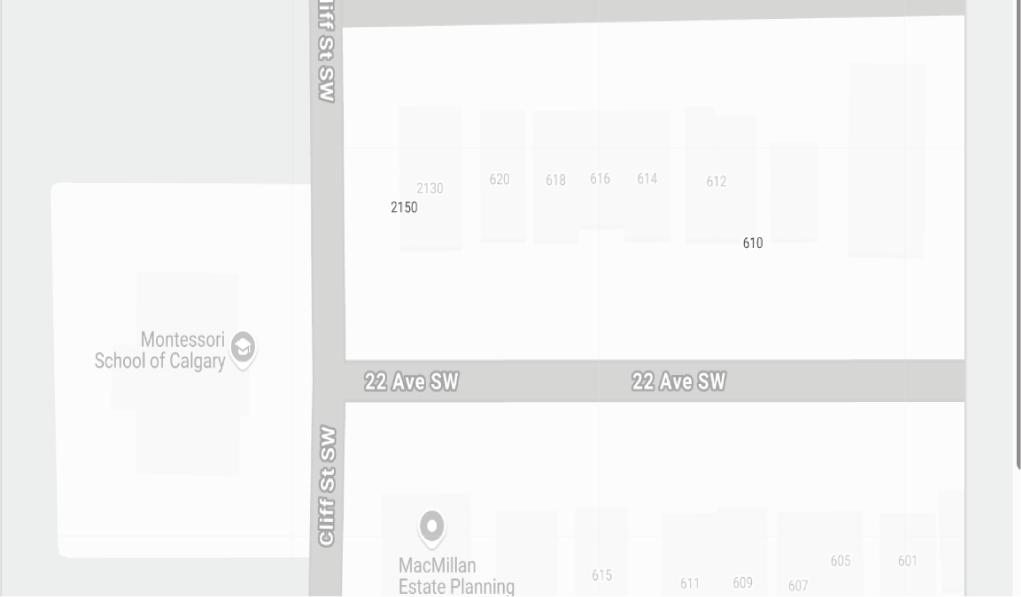
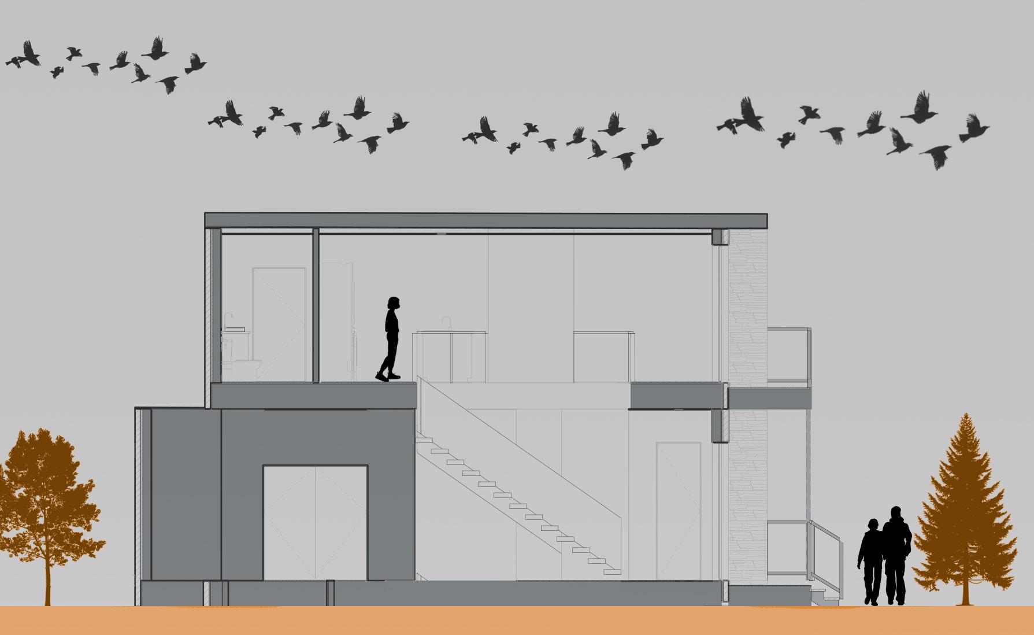
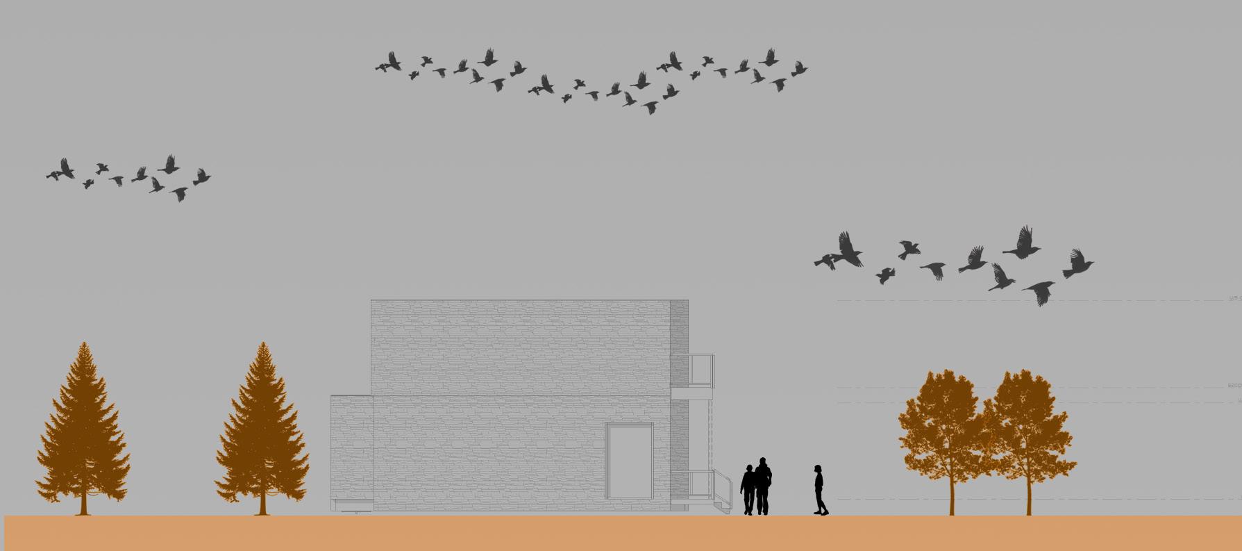
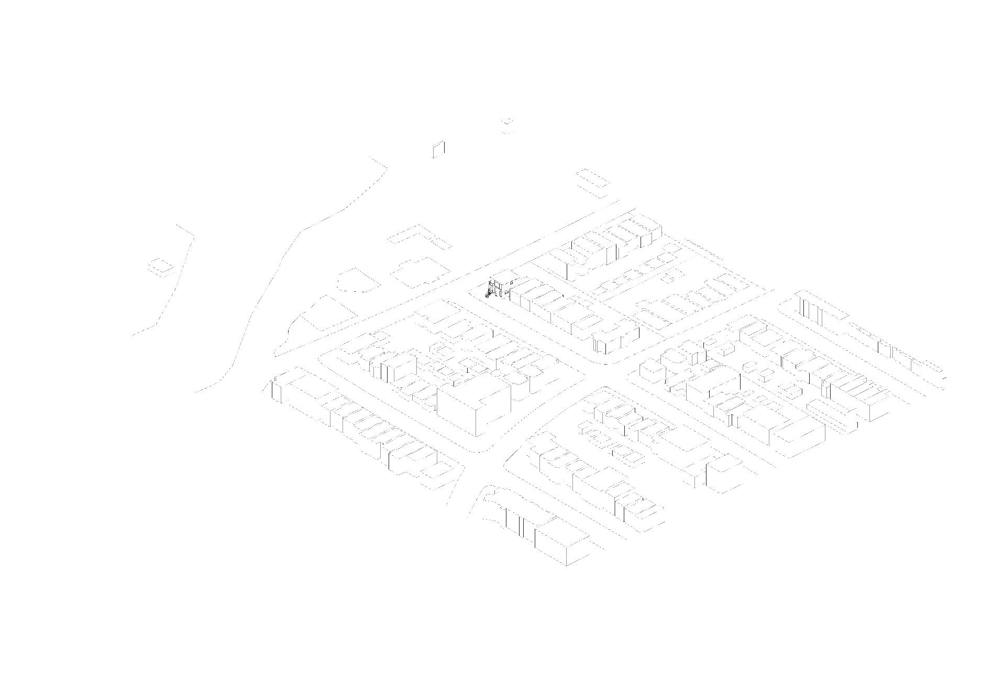
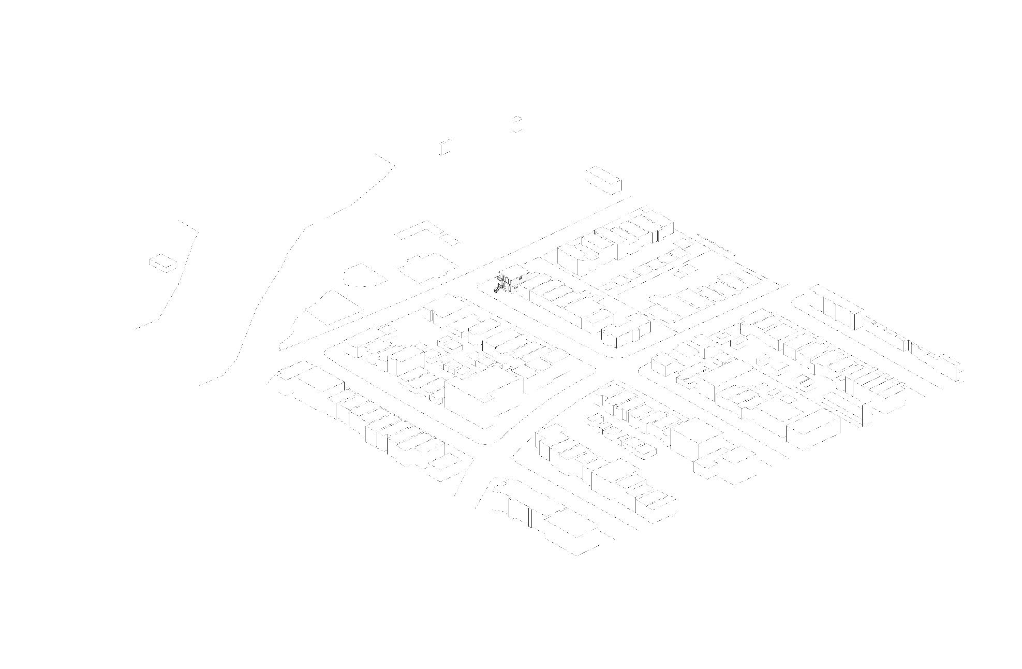
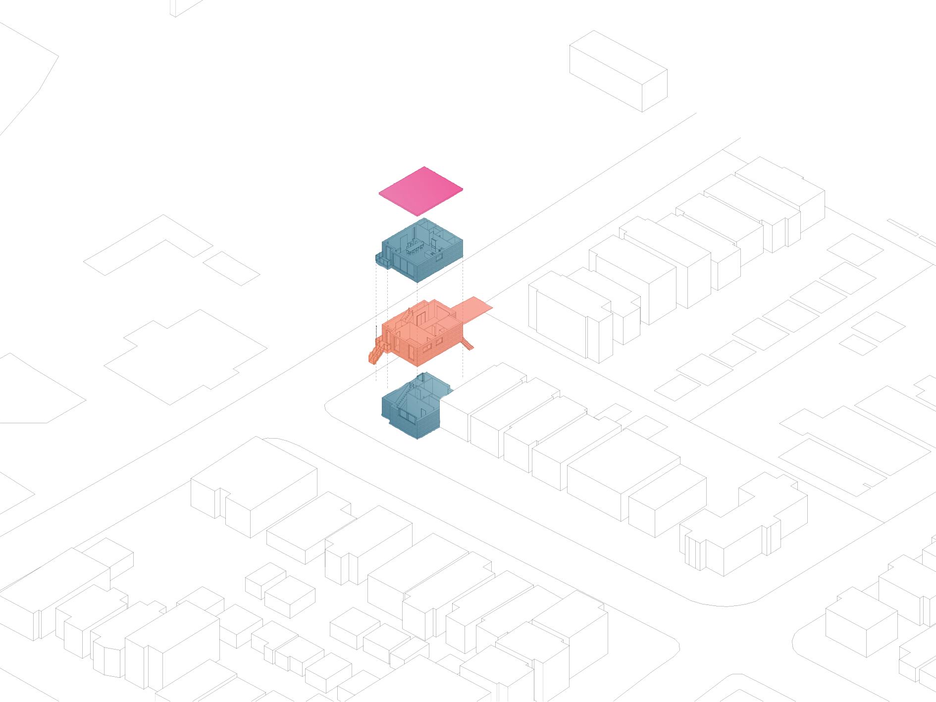
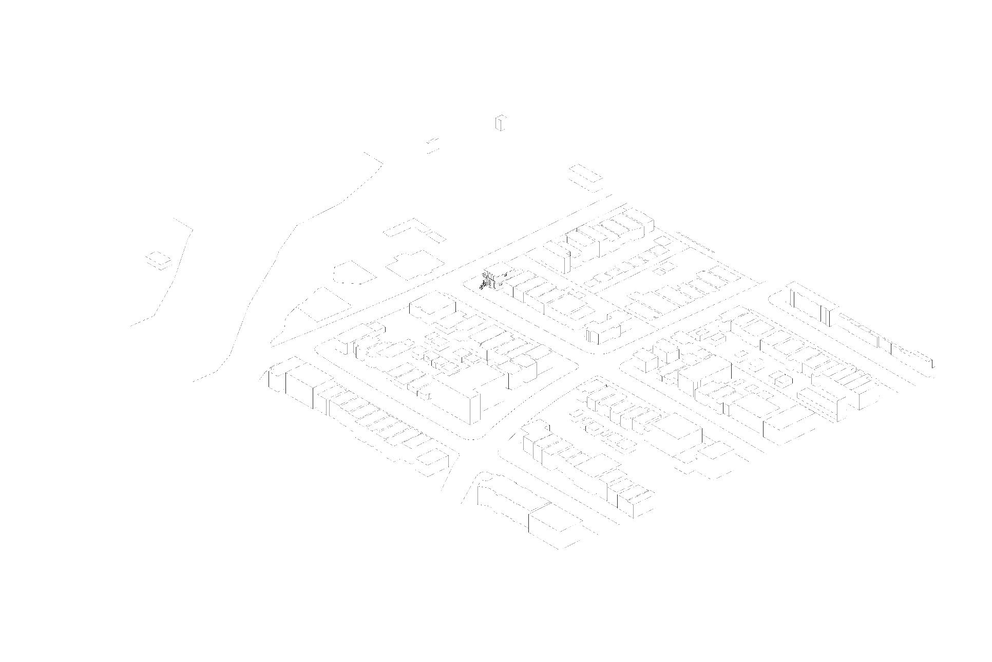
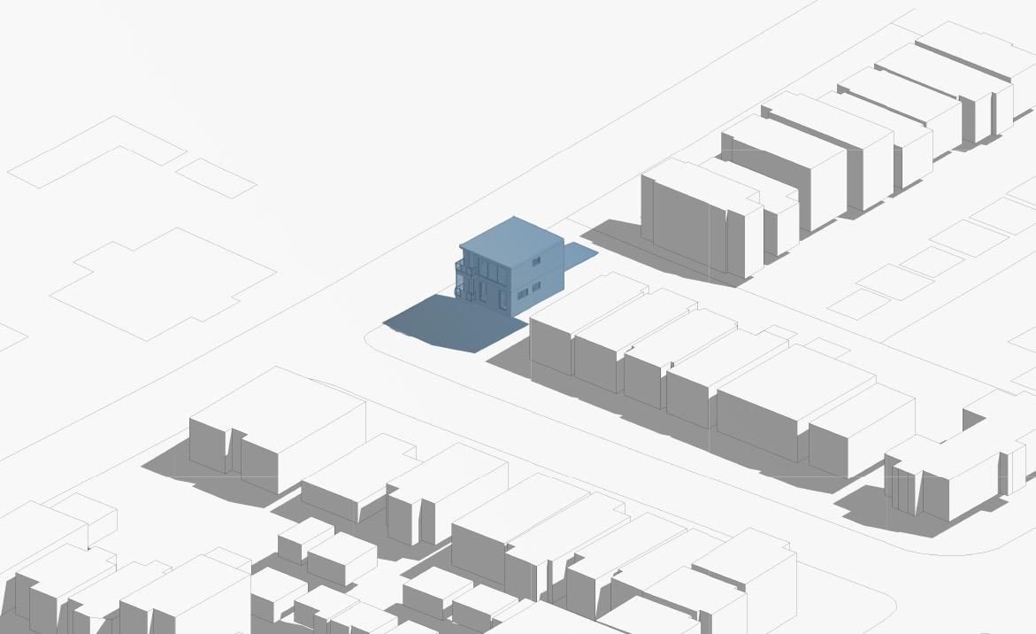
MODERN CABIN
Modern Cabin
Location: Fairmont, BC
A Sense of Tranquility Awaits
Step into the future of sustainable living. Thoughtfully designed with eco-friendly materials and practices, this cabin offers a harmonious retreat where nature and innovation meet. Every detail is crafted to bring a sense of calm and peace, allowing you to unwind in a space that
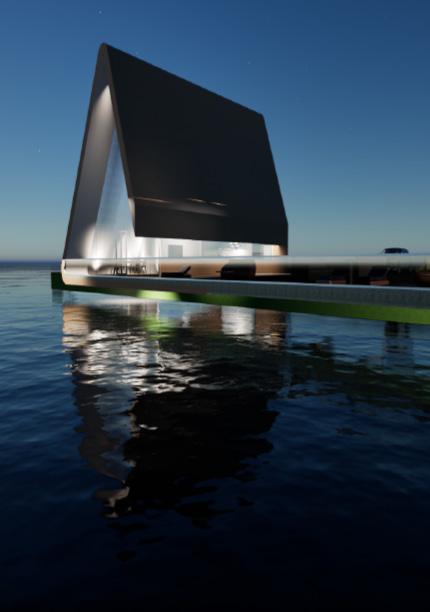
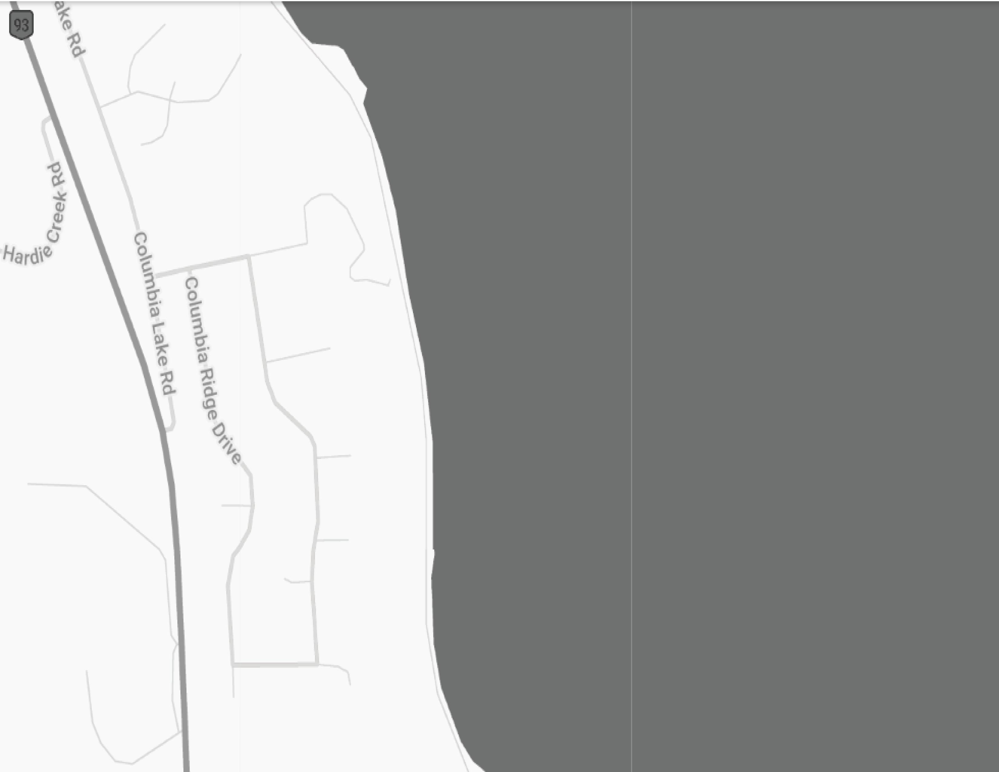
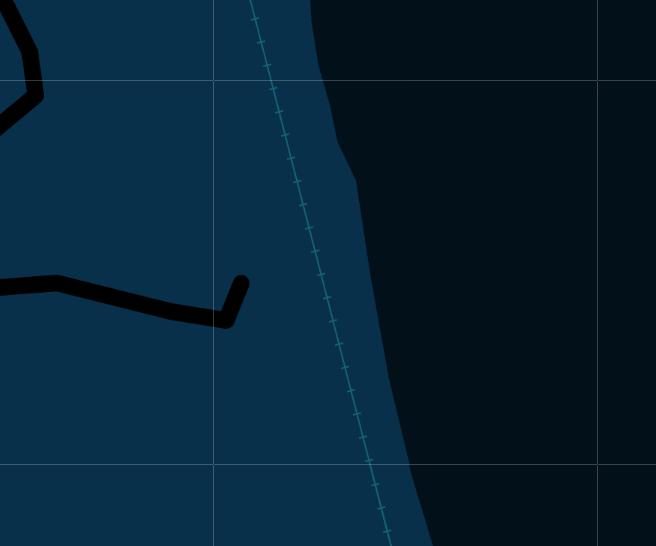
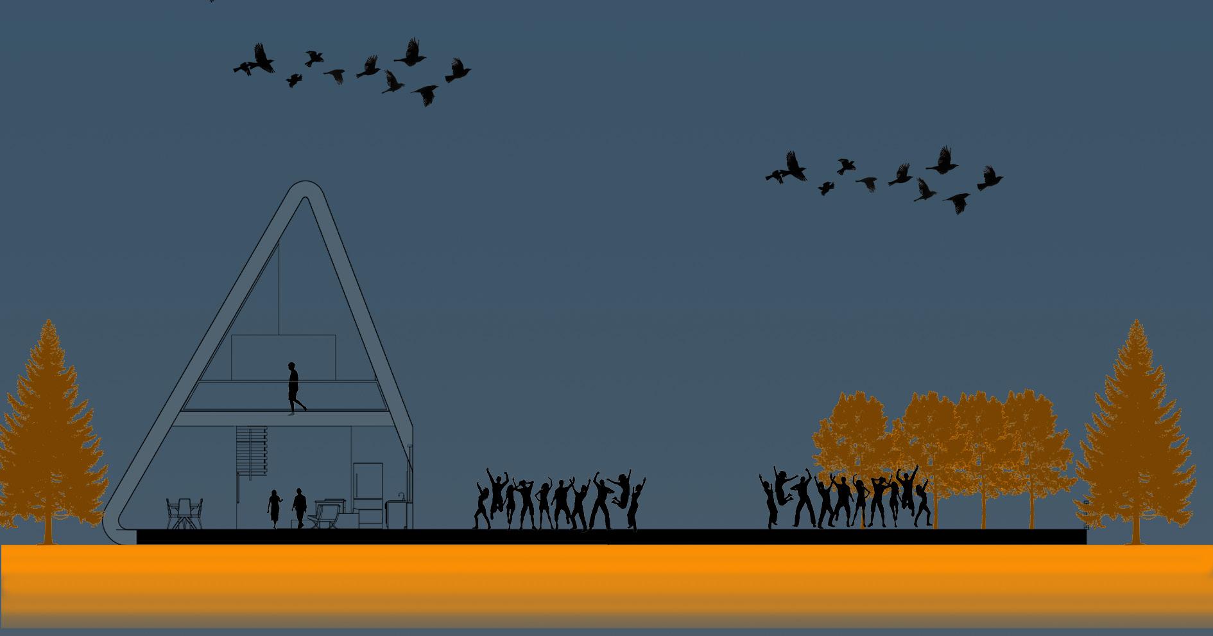
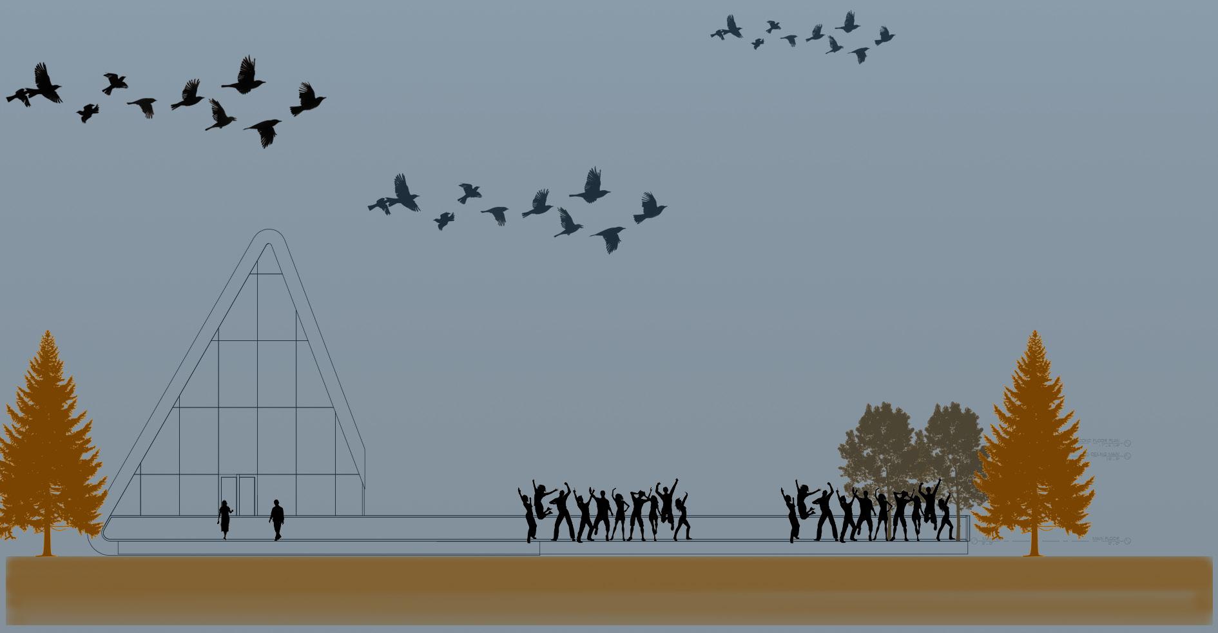
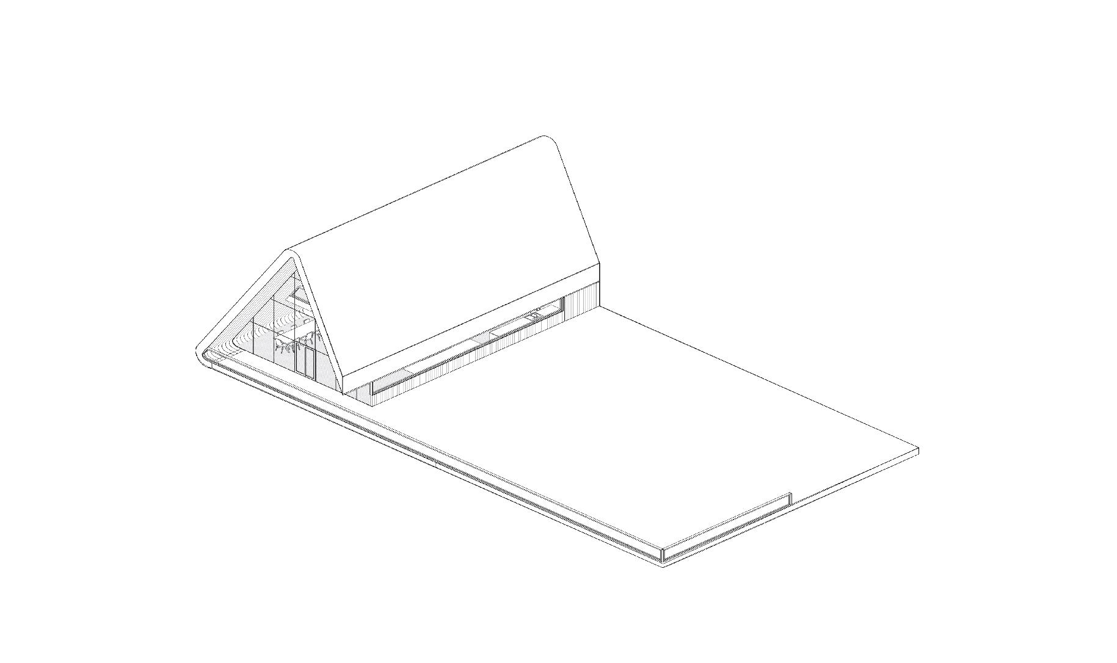
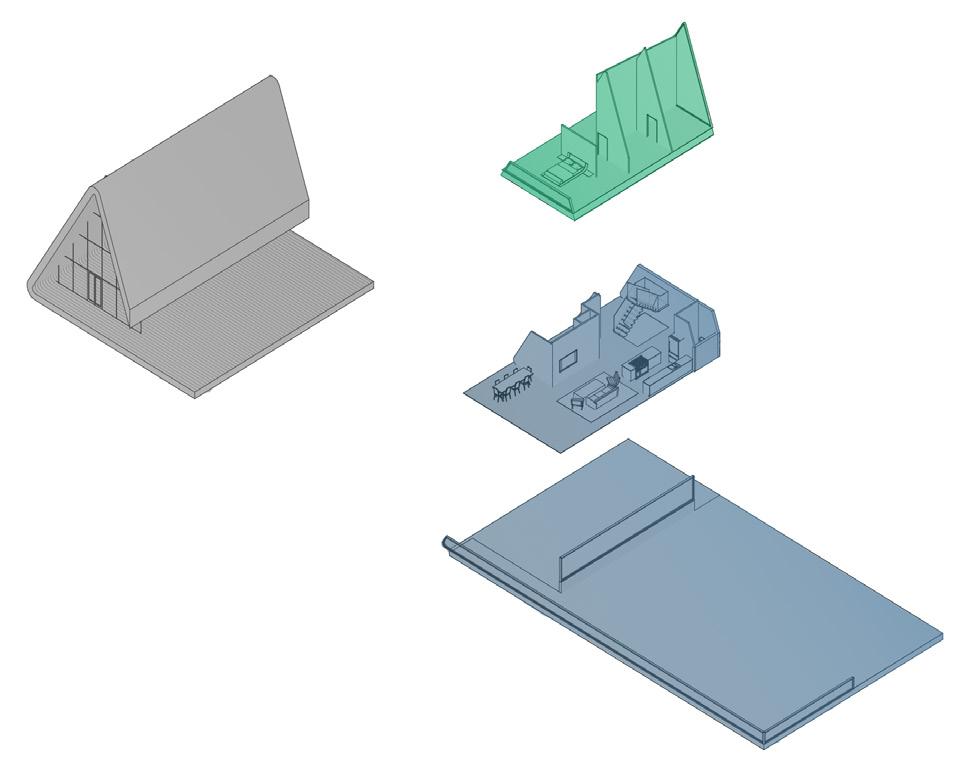
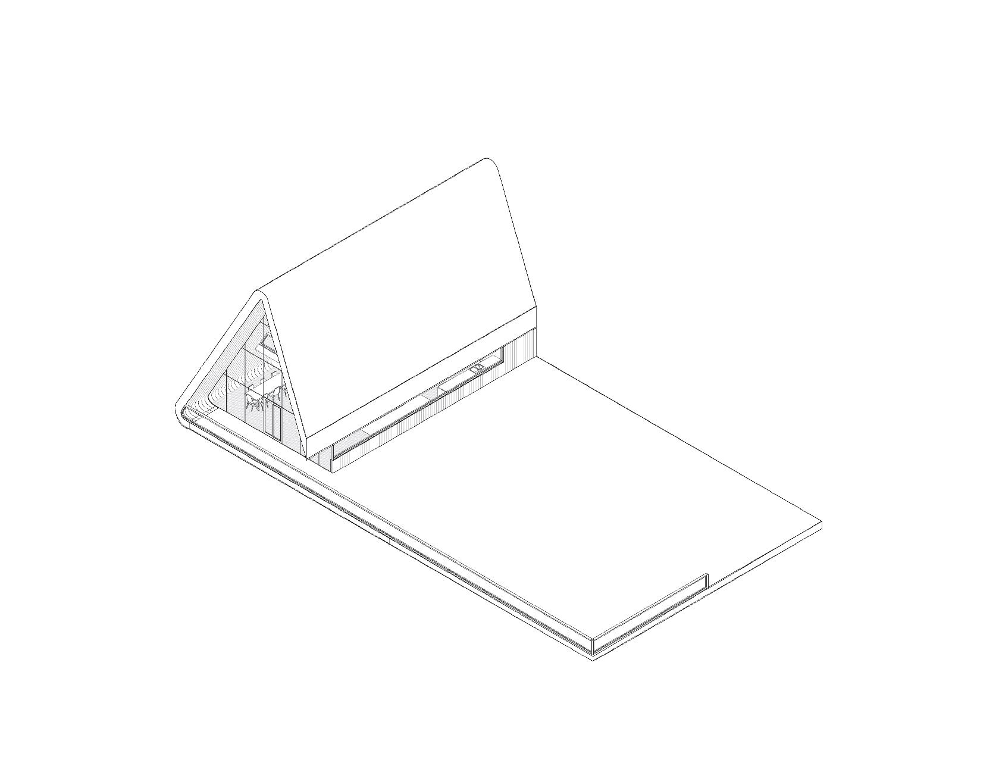
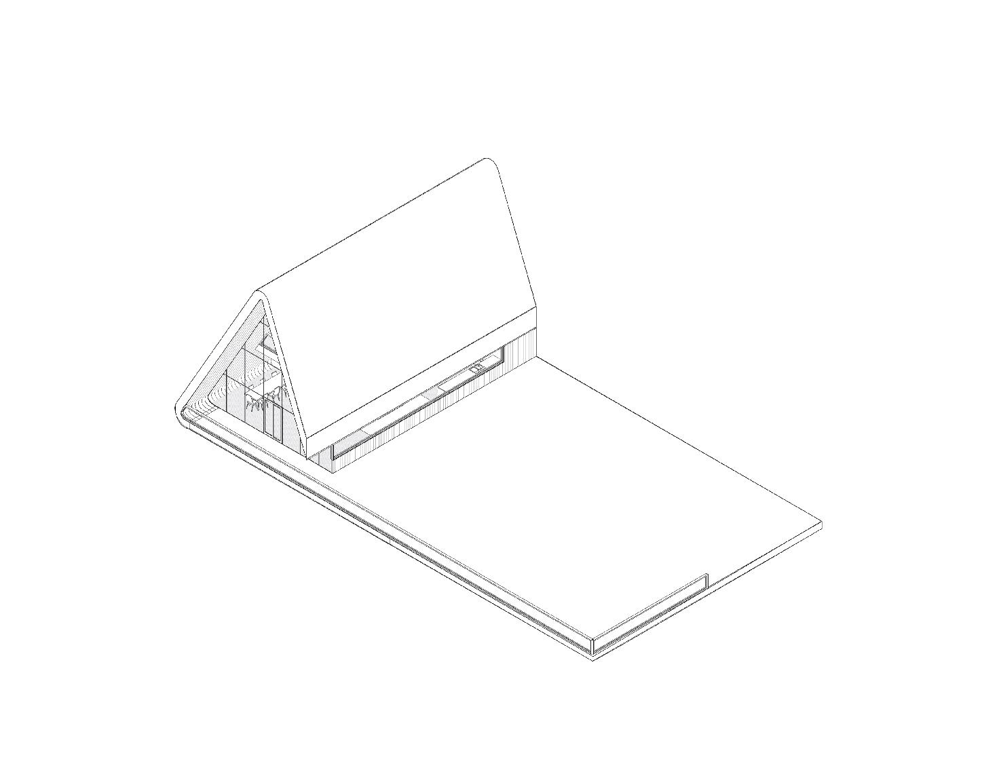
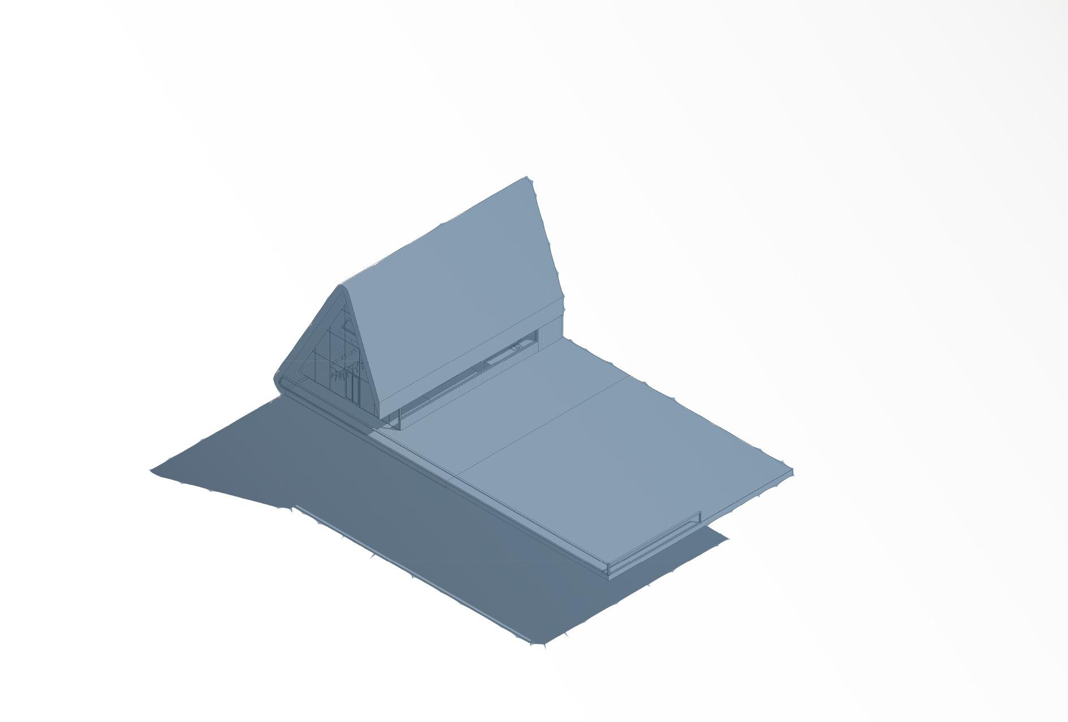
HOURGLASS
HOURGLASS
Location: Vancouver, BC
Hourglass is a mixed-use development located in downtown Vancouver, BC. The site features a commercial shopping center, a residential tower, and a public entrance to an underground parking structure.
The name Hourglass is inspired by the building’s distinctive conical shape, which narrows at the center. This striking form sets it apart from the surrounding rectangular structures, making it a standout architectural landmark in the cityscape.
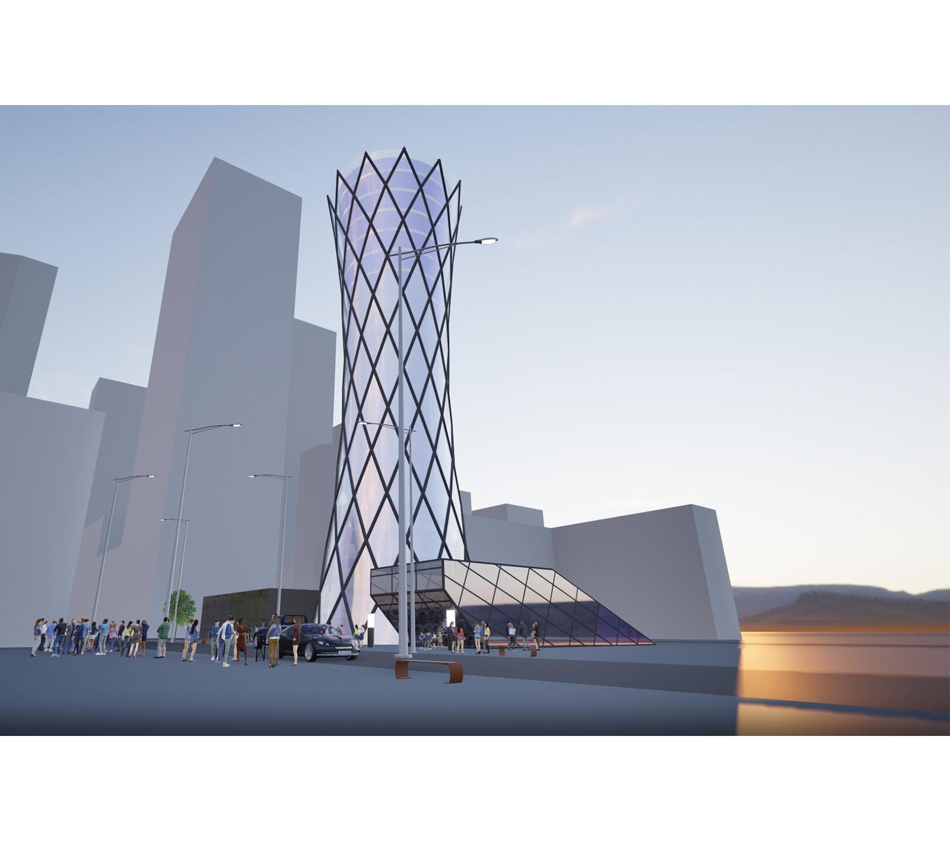
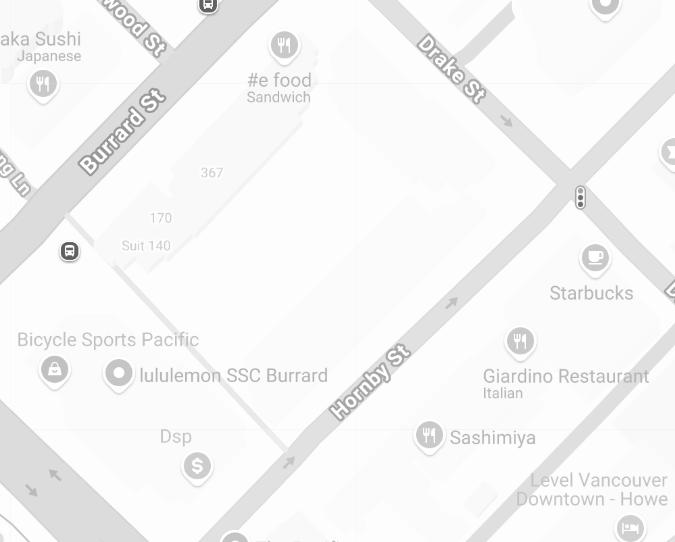
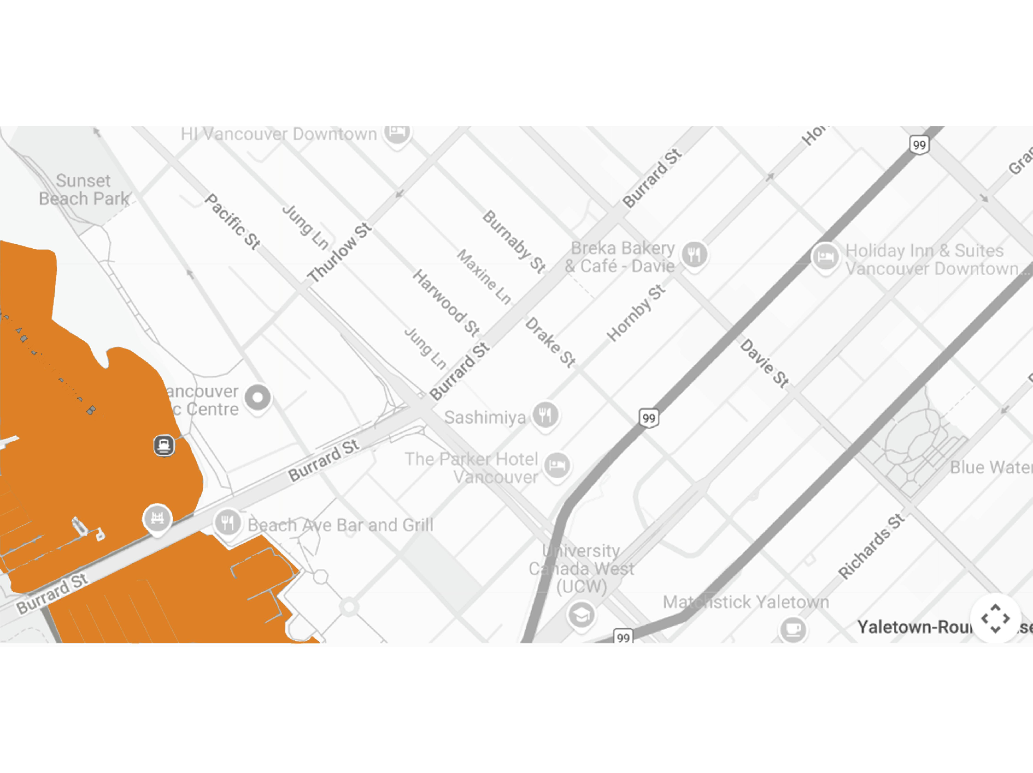
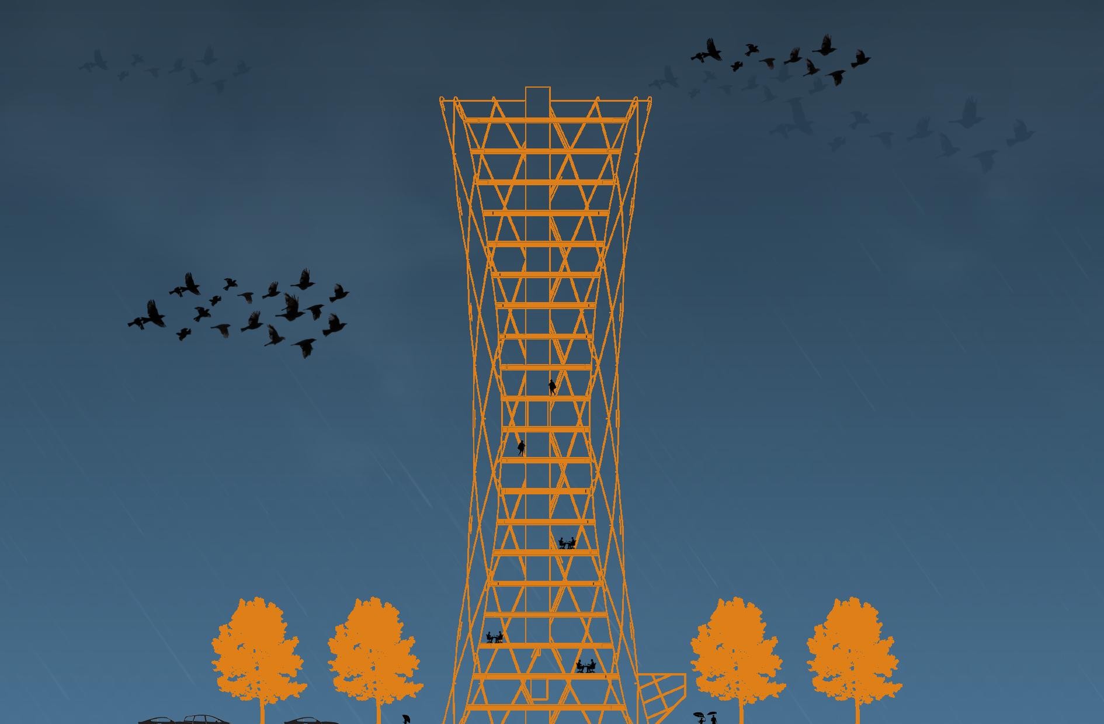
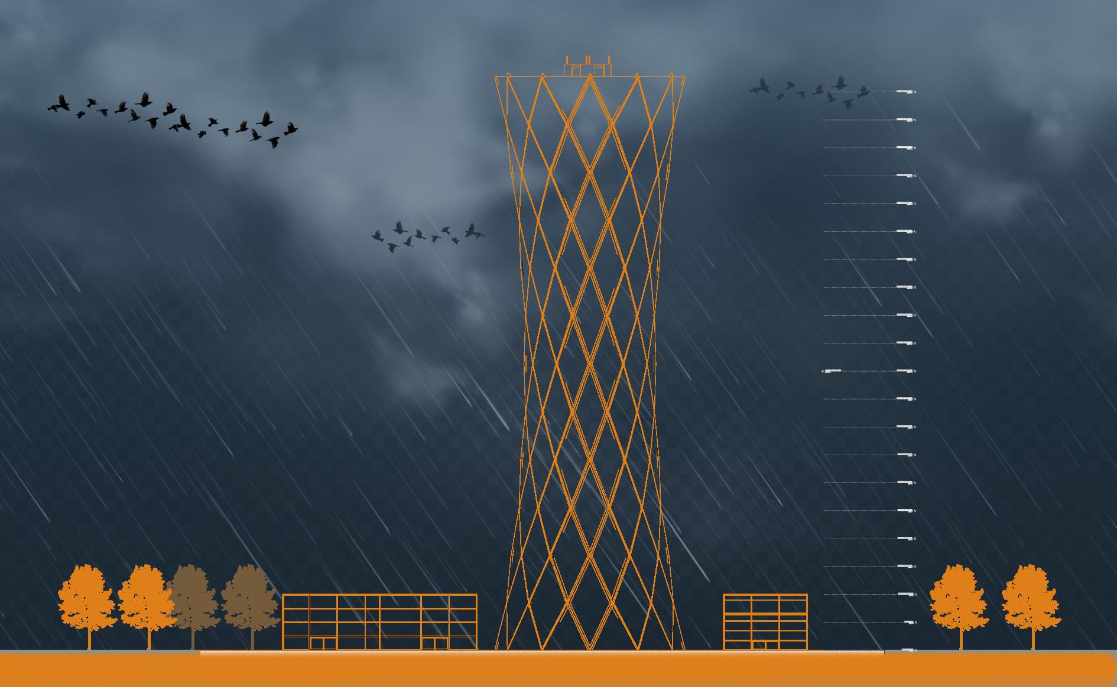
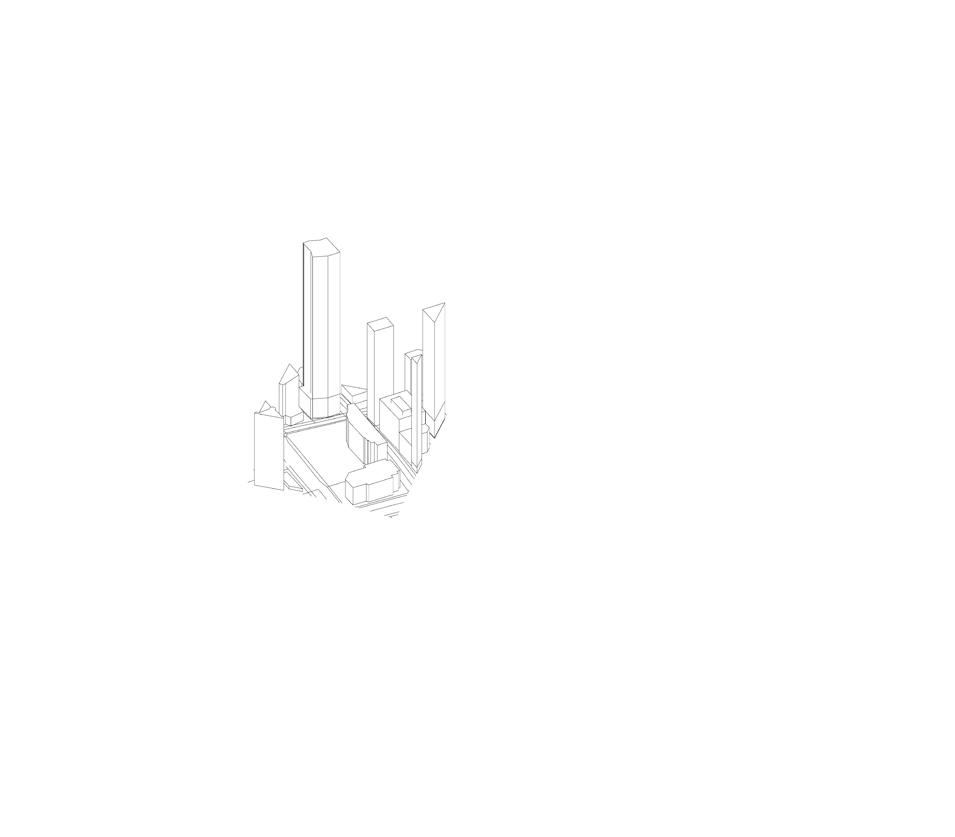
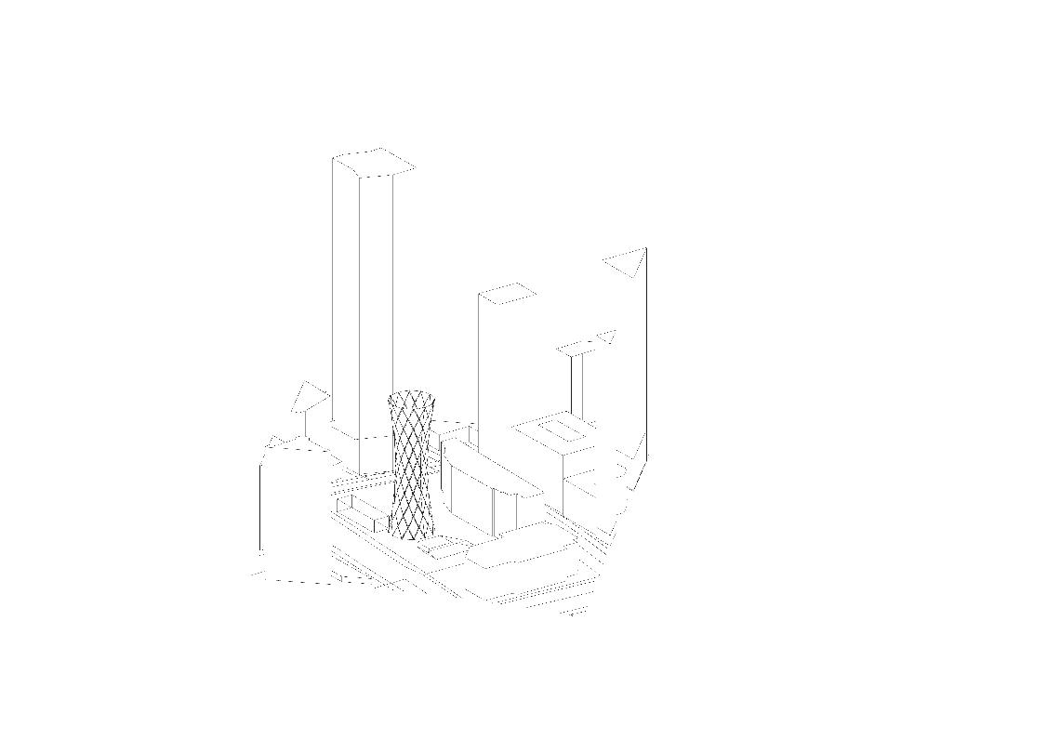
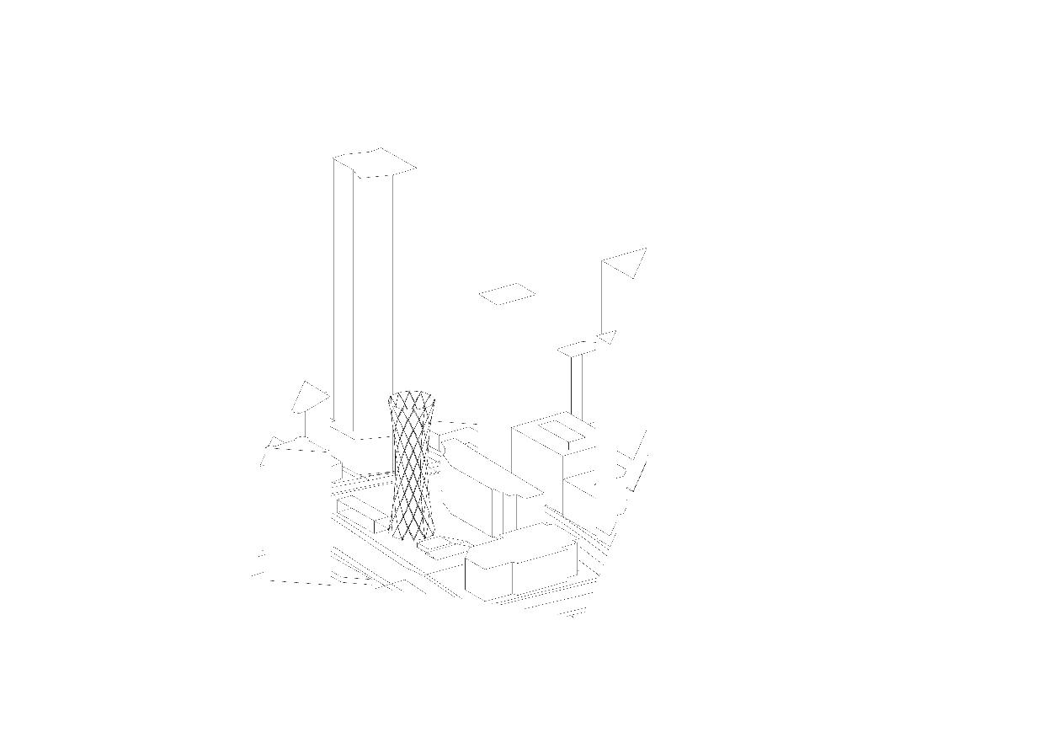
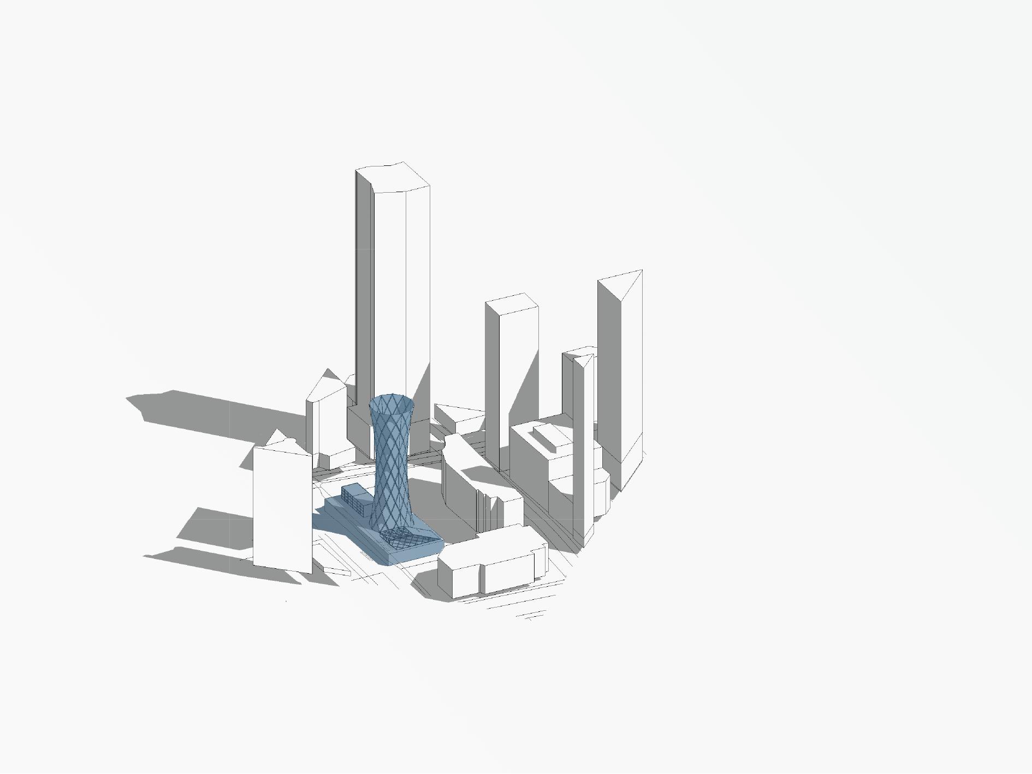
HANGING GARDEN
Location: Vancouver,BC
Hanging Garden, located in the heart of Vancouver’s financial district at the corner of Richards Street and West Pender Street, is an open-concept, light-filled office tower. This building marks a significant milestone in my architectural journey, as it was the first project where I began incorporating biophilic design principles—an approach that has since become a cornerstone of my work.
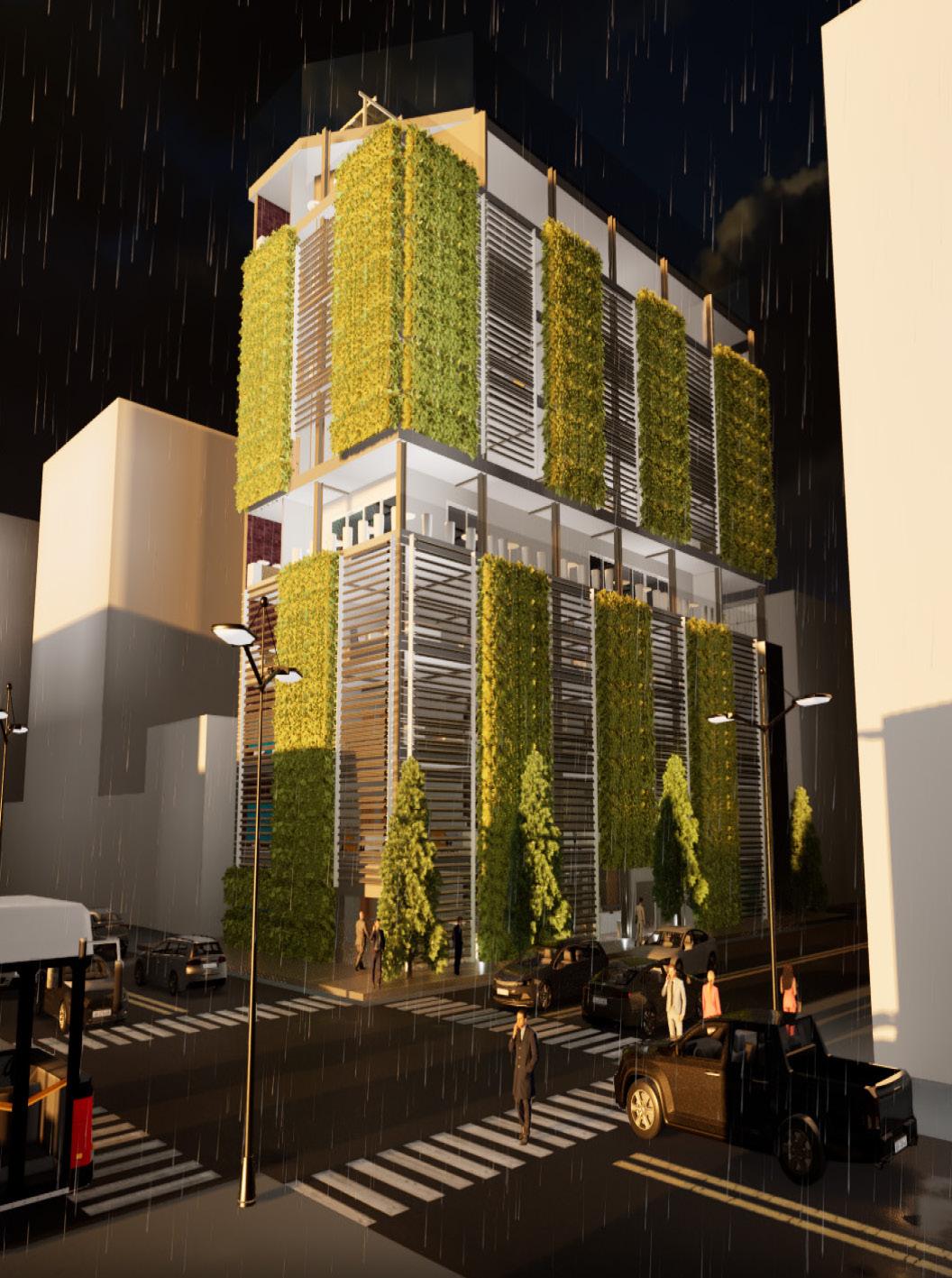
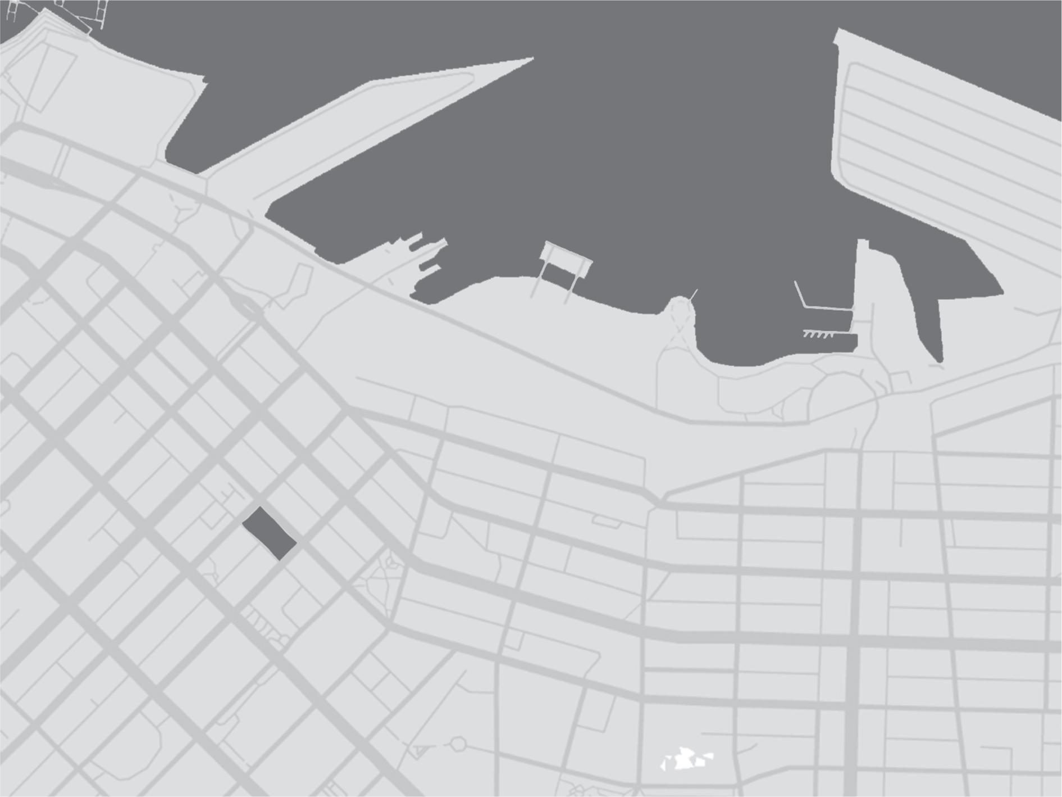
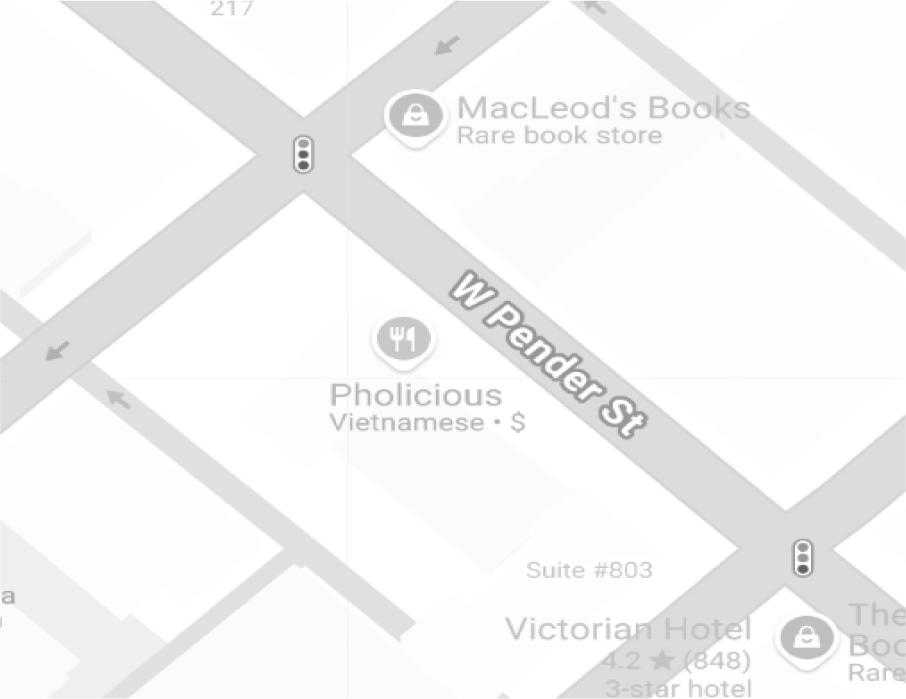
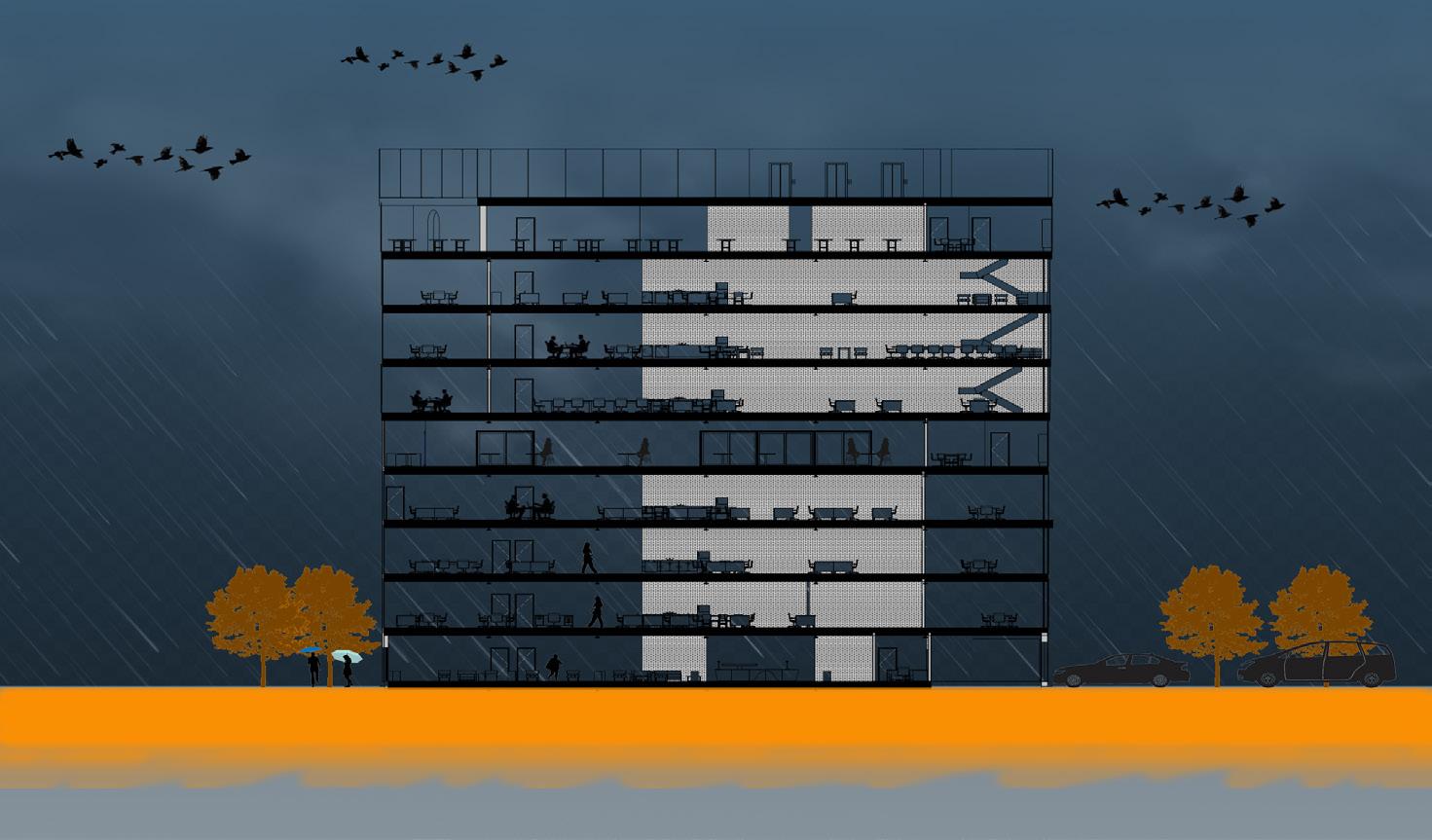
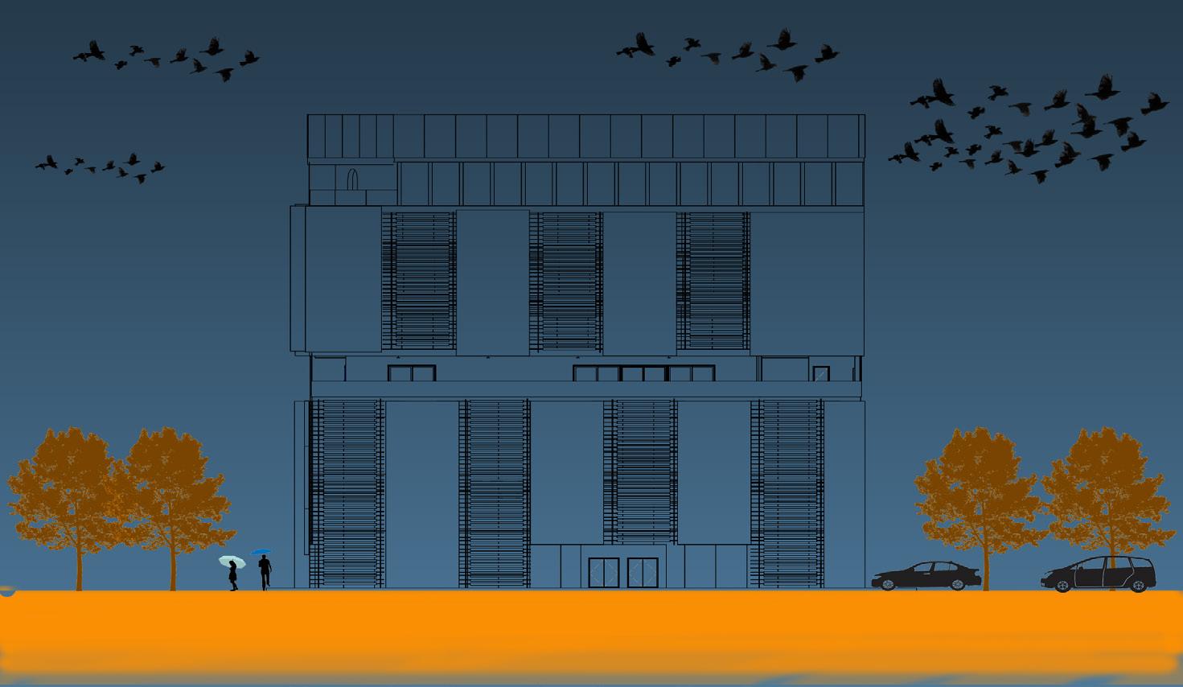
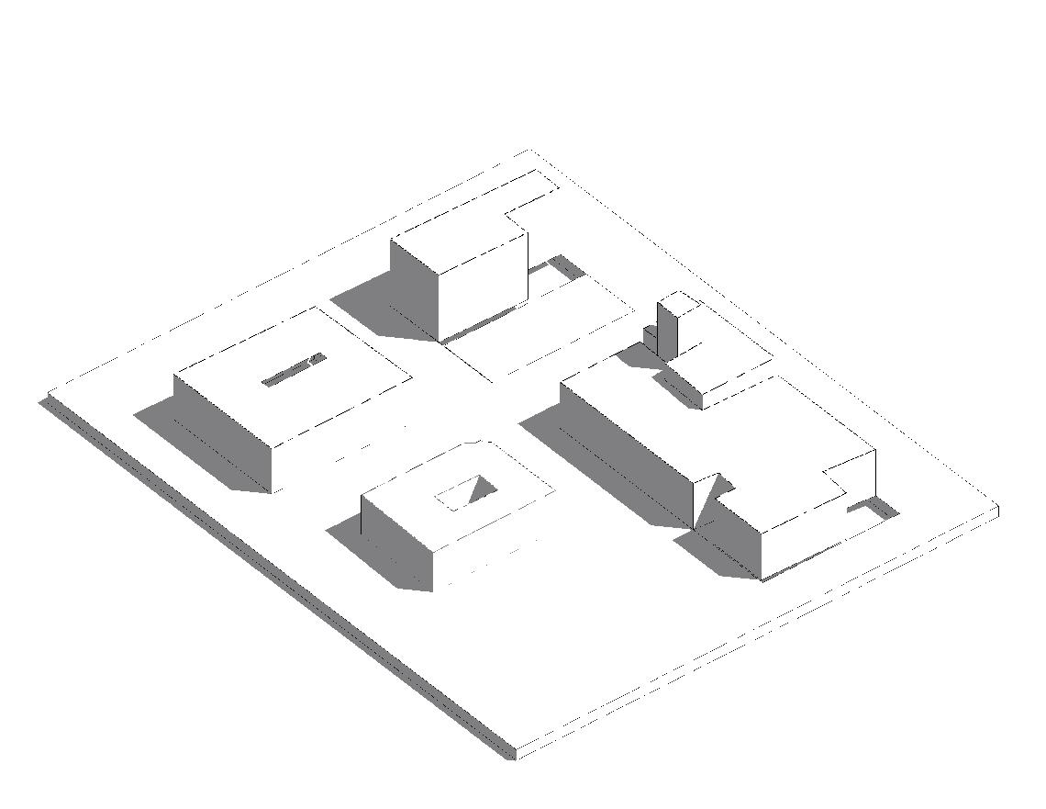
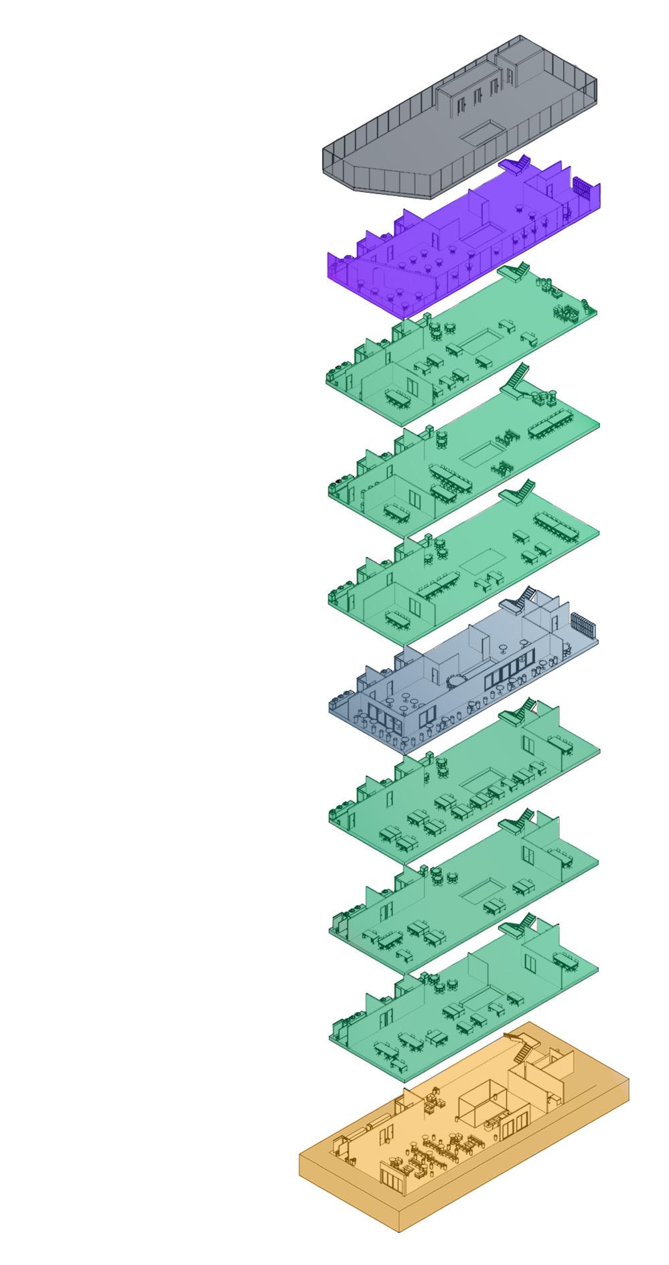
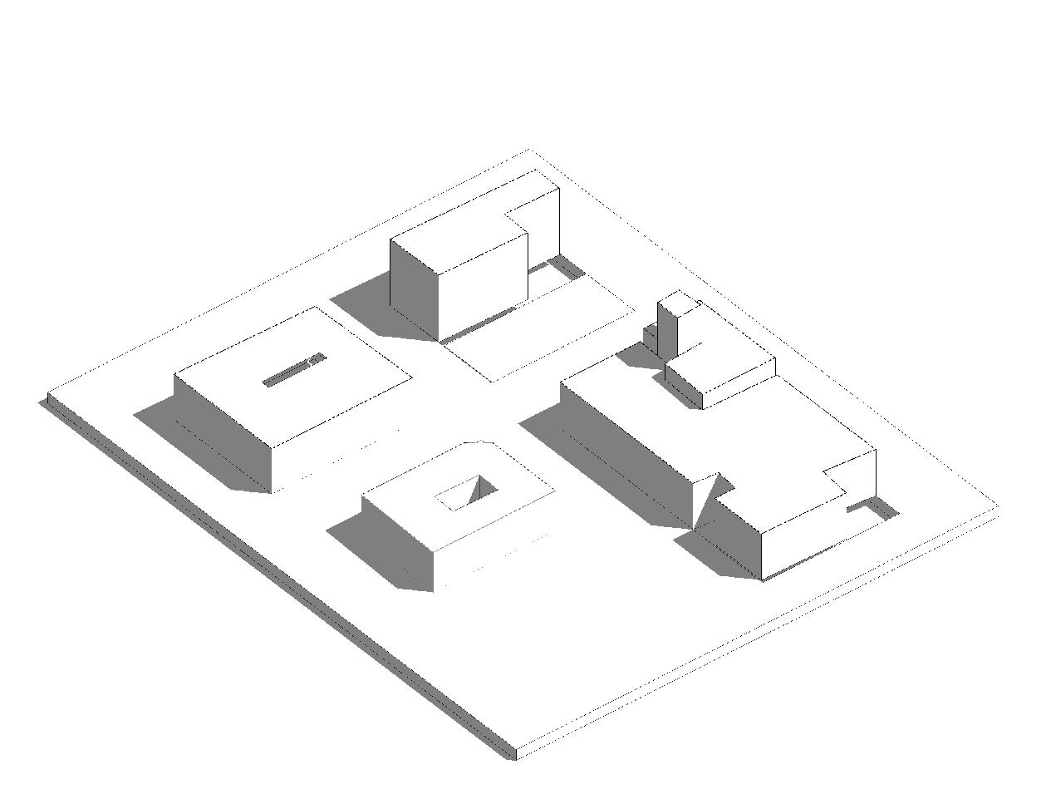
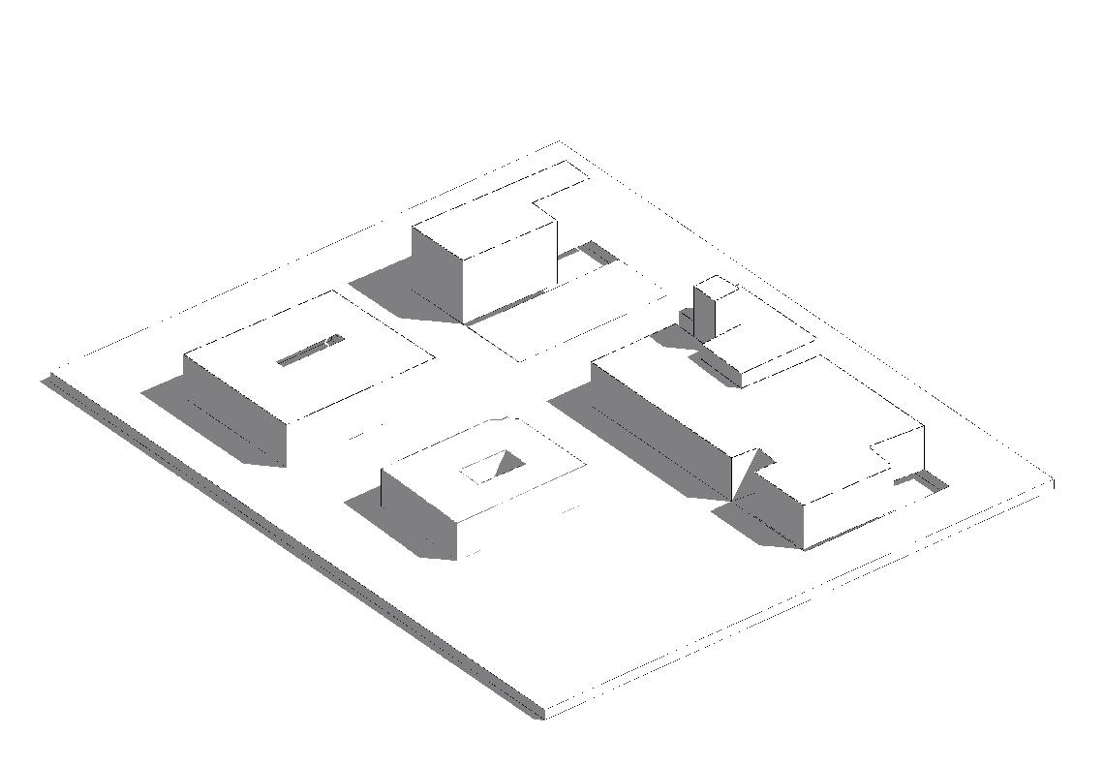
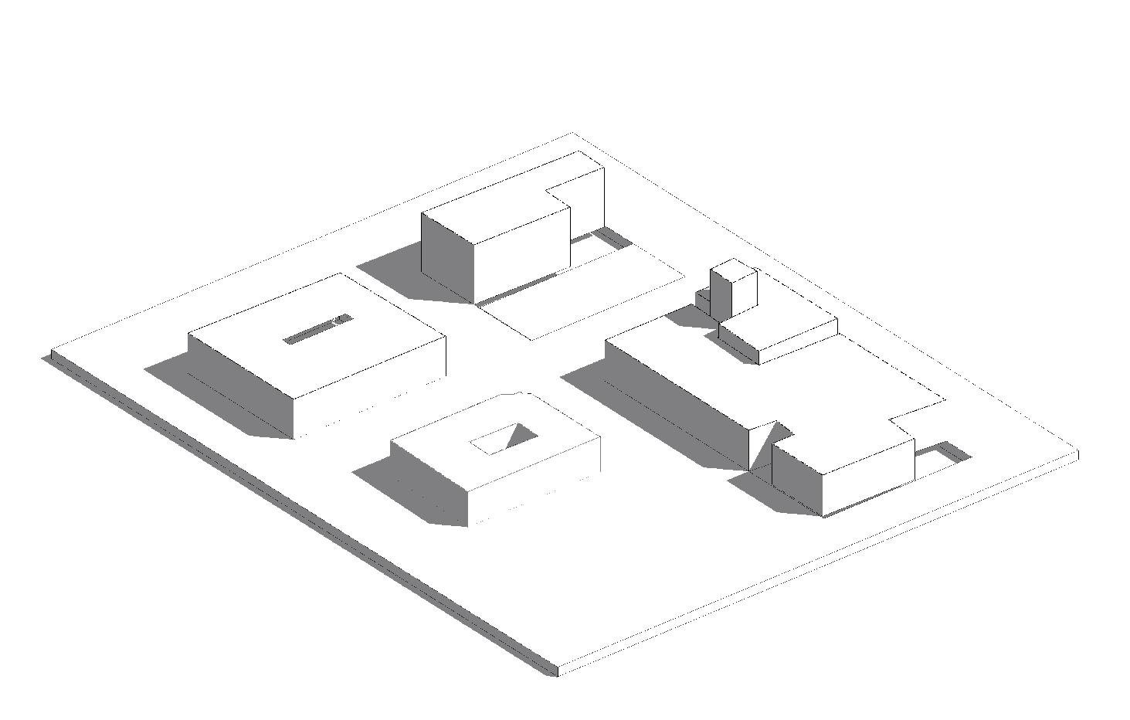
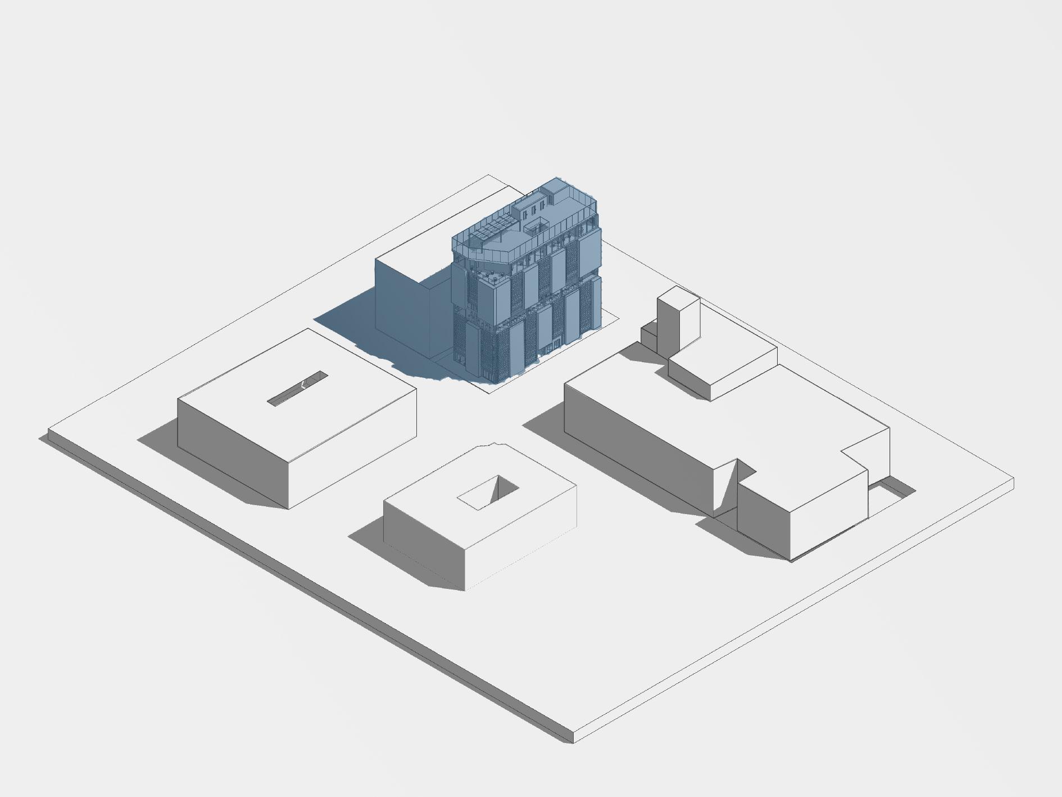
CUBES
Location: Calgary,AB
Cubes is a mixed-use building that integrates office and residential spaces. Designed as an exploration of form-making and innovative thinking, the project challenges conventional architecture by using cubes and rectangles to create a truly unique structure in Calgary’s downtown west end district.
The building consists of stacked cubes in varying sizes, each strategically shifted to form a dynamic, one-of-a-kind silhouette that stands apart from anything else in downtown Calgary.
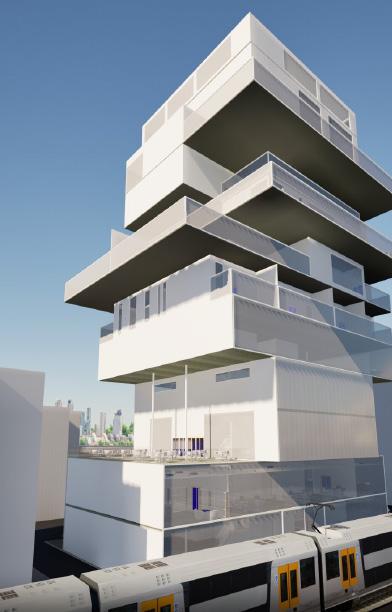
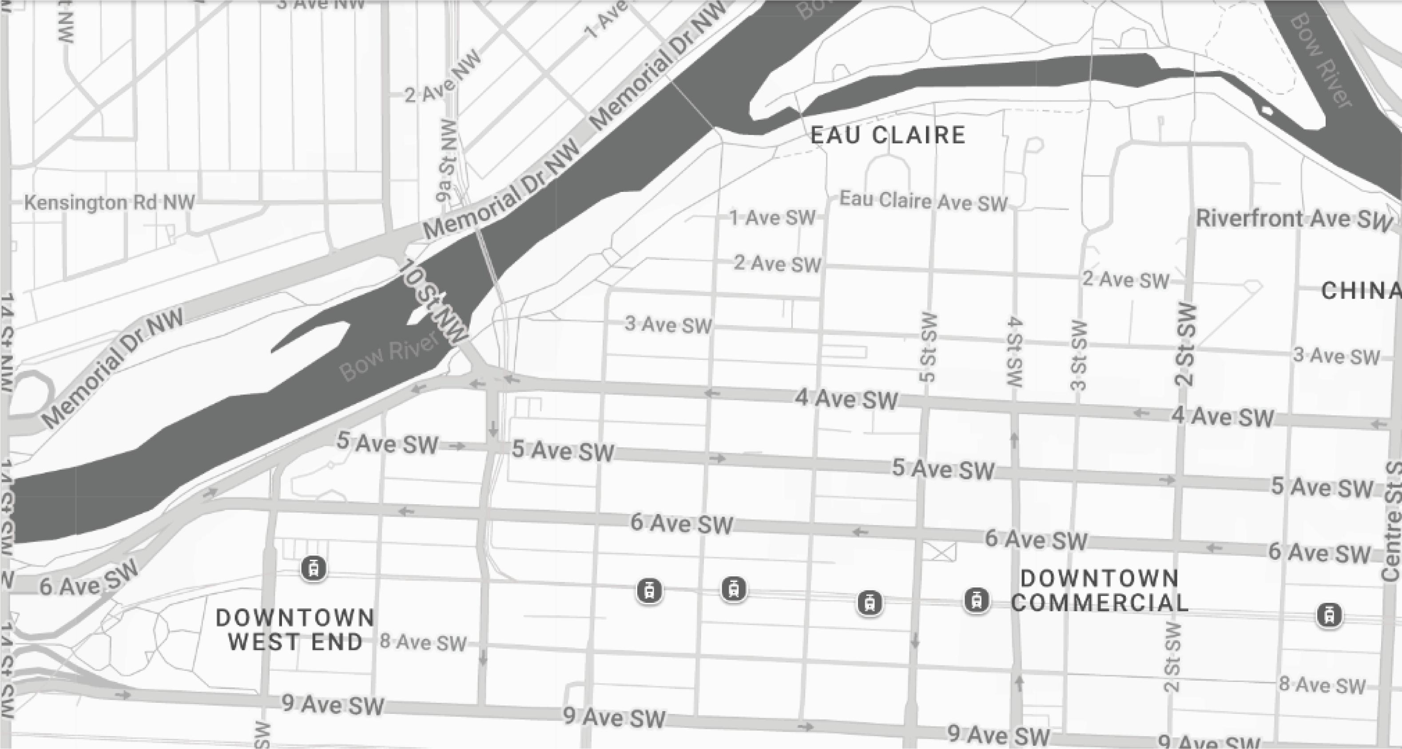

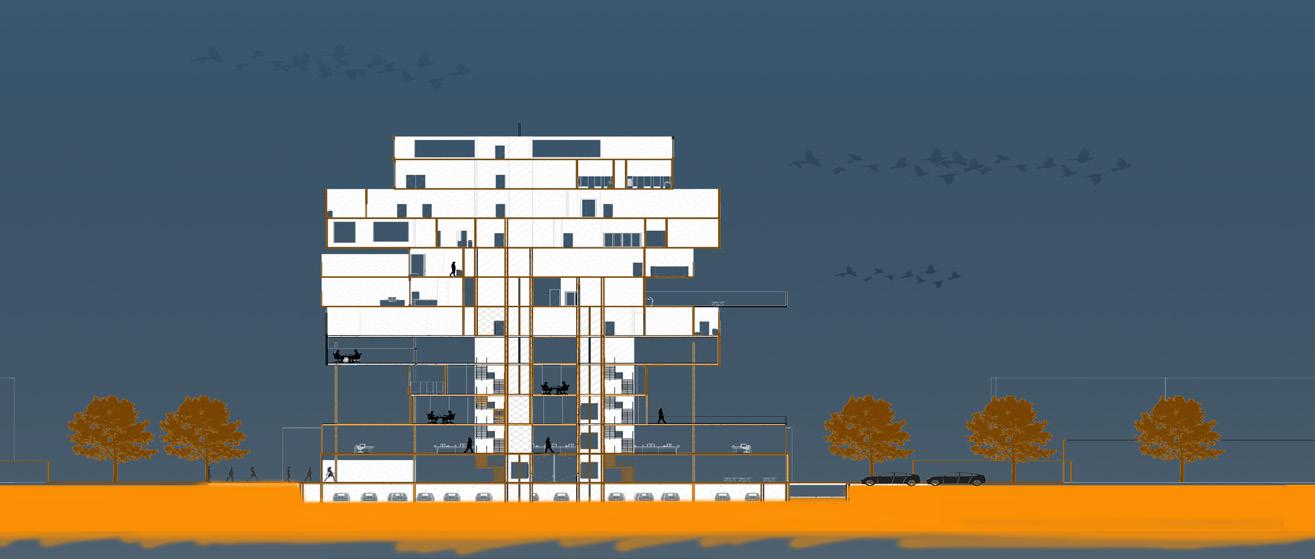
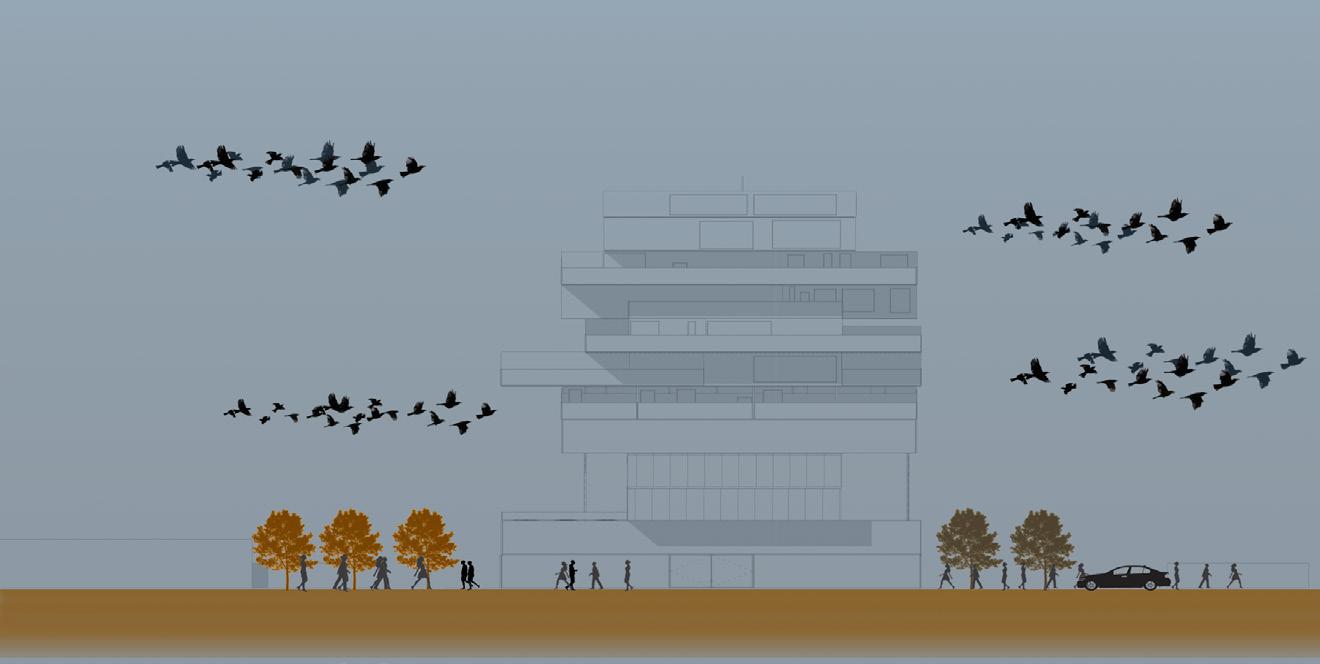
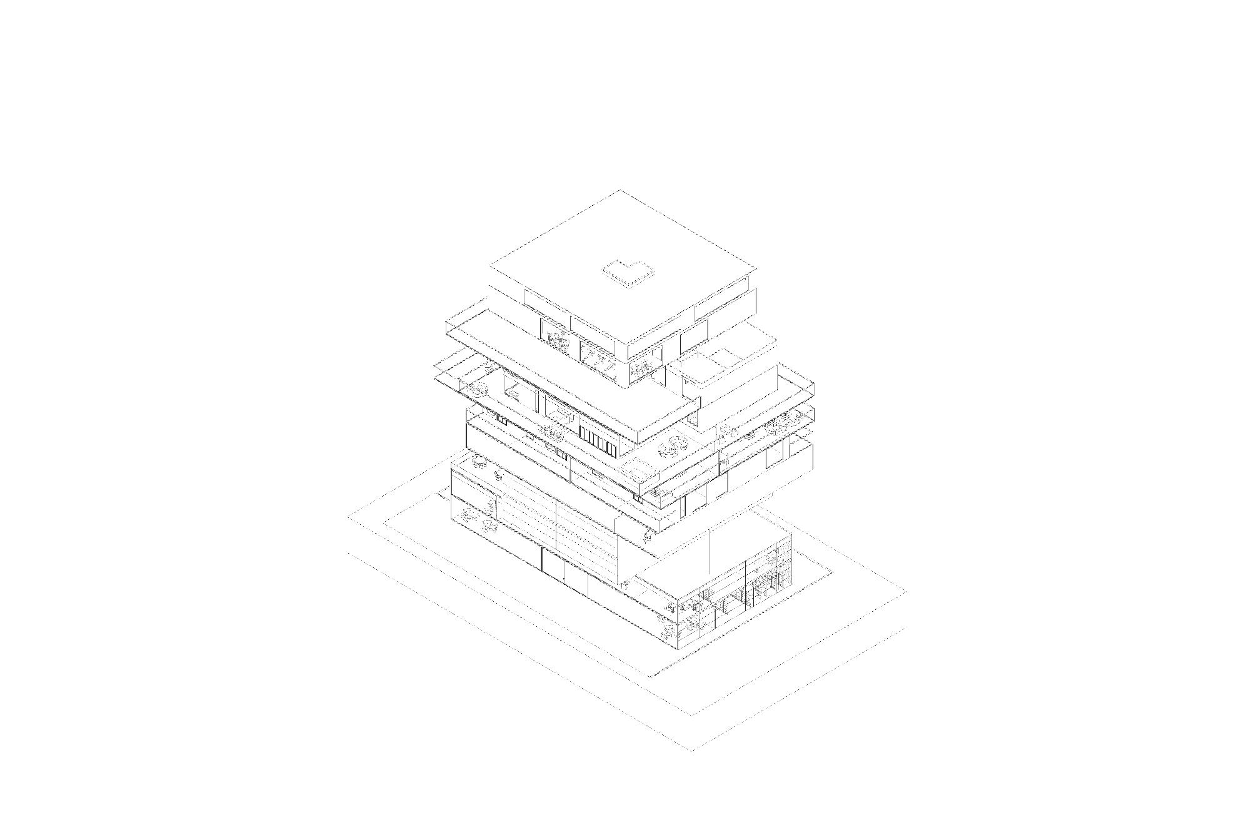
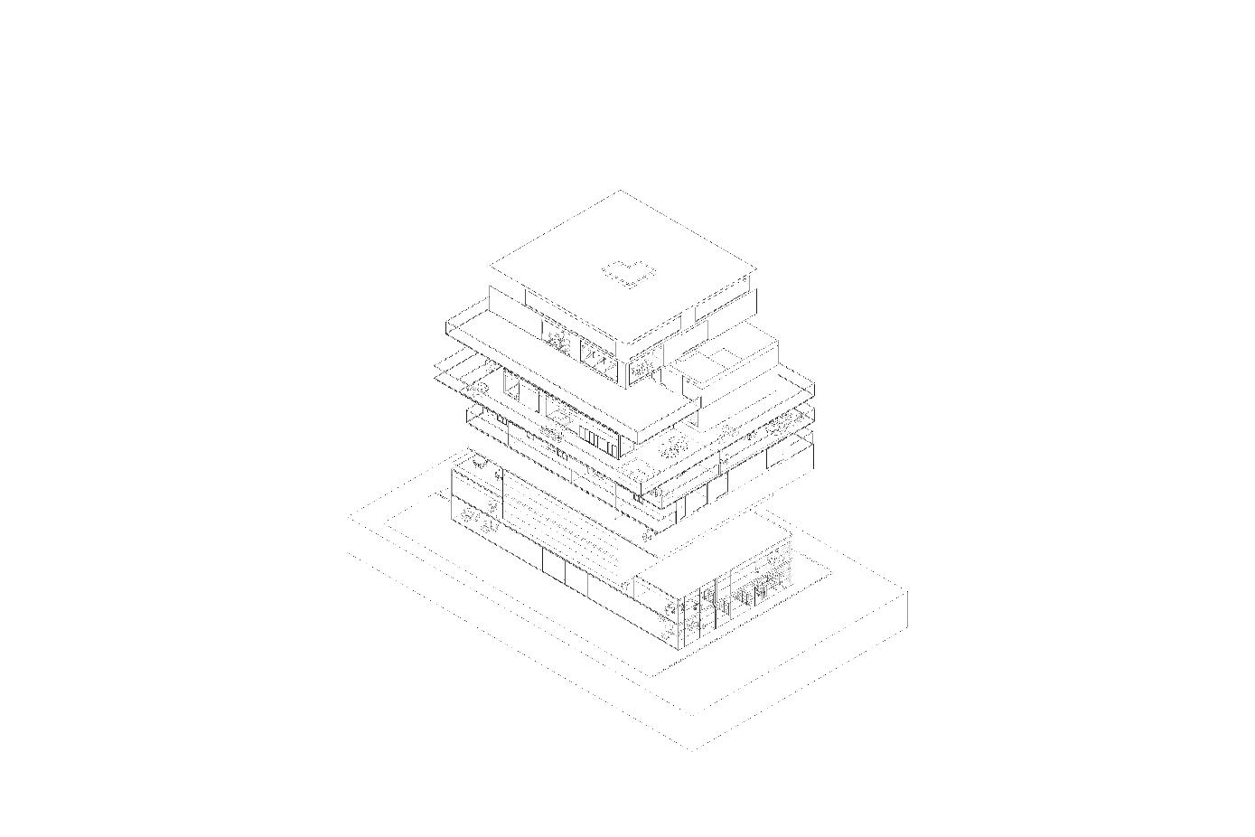
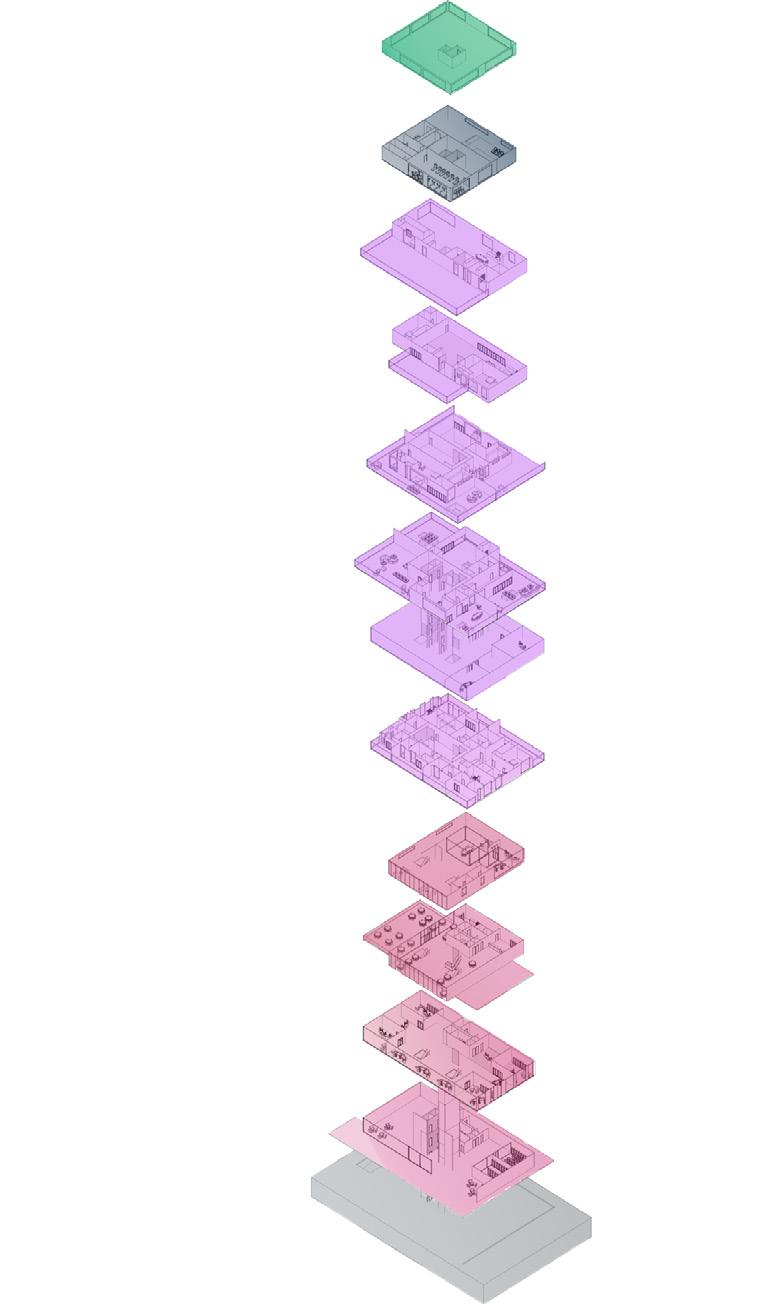
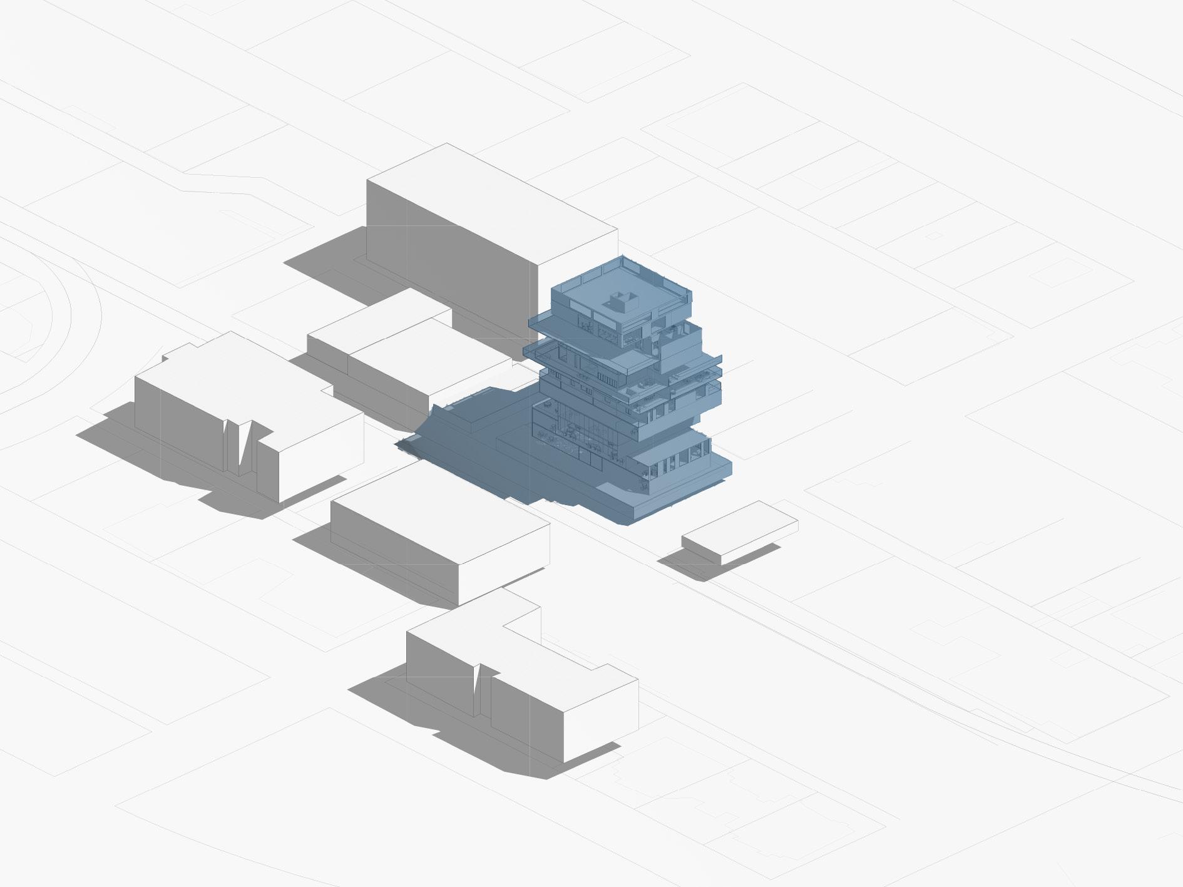
STAMPEDE SPIRE & HOTEL
Location: Calgary,AB
Stampede Spire & Hotel represents the culmination of my architectural journey and served as the subject of my thesis. Located in the community of Erlton in Calgary, AB, this mixed-use development features two towers connected by a twisting bridge.
The design of the towers and bridge is inspired by the natural curves of the Elbow and Bow Rivers that flow through the city. Between them, a small, mountain-like structure serves as a playground, encouraging residents to engage with the outdoors during the summer months. The south tower houses the hotel, while the north tower is home to the residents of Stampede Spire & Hotel.
