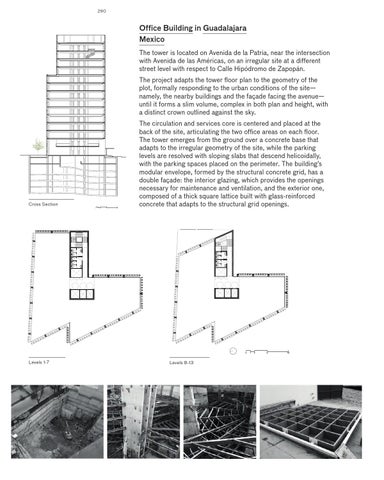290
Office Building in Guadalajara Mexico The tower is located on Avenida de la Patria, near the intersection with Avenida de las Américas, on an irregular site at a different street level with respect to Calle Hipódromo de Zapopán. The project adapts the tower floor plan to the geometry of the plot, formally responding to the urban conditions of the site— namely, the nearby buildings and the façade facing the avenue— until it forms a slim volume, complex in both plan and height, with a distinct crown outlined against the sky.
Cross Section
Levels 1-7
The circulation and services core is centered and placed at the back of the site, articulating the two office areas on each floor. The tower emerges from the ground over a concrete base that adapts to the irregular geometry of the site, while the parking levels are resolved with sloping slabs that descend helicoidally, with the parking spaces placed on the perimeter. The building’s modular envelope, formed by the structural concrete grid, has a double façade: the interior glazing, which provides the openings necessary for maintenance and ventilation, and the exterior one, composed of a thick square lattice built with glass-reinforced concrete that adapts to the structural grid openings.
Levels 8-13
