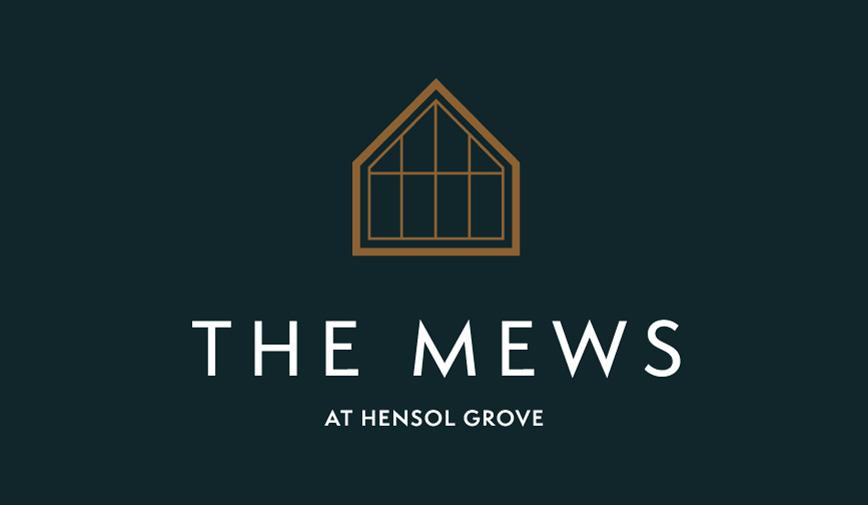
For further information please contact:
Acorn Cardiff
02920 100 650
cardiffsales@acornpg.org www.acornpropertygroup.org




For further information please contact:
Acorn Cardiff
02920 100 650
cardiffsales@acornpg.org www.acornpropertygroup.org


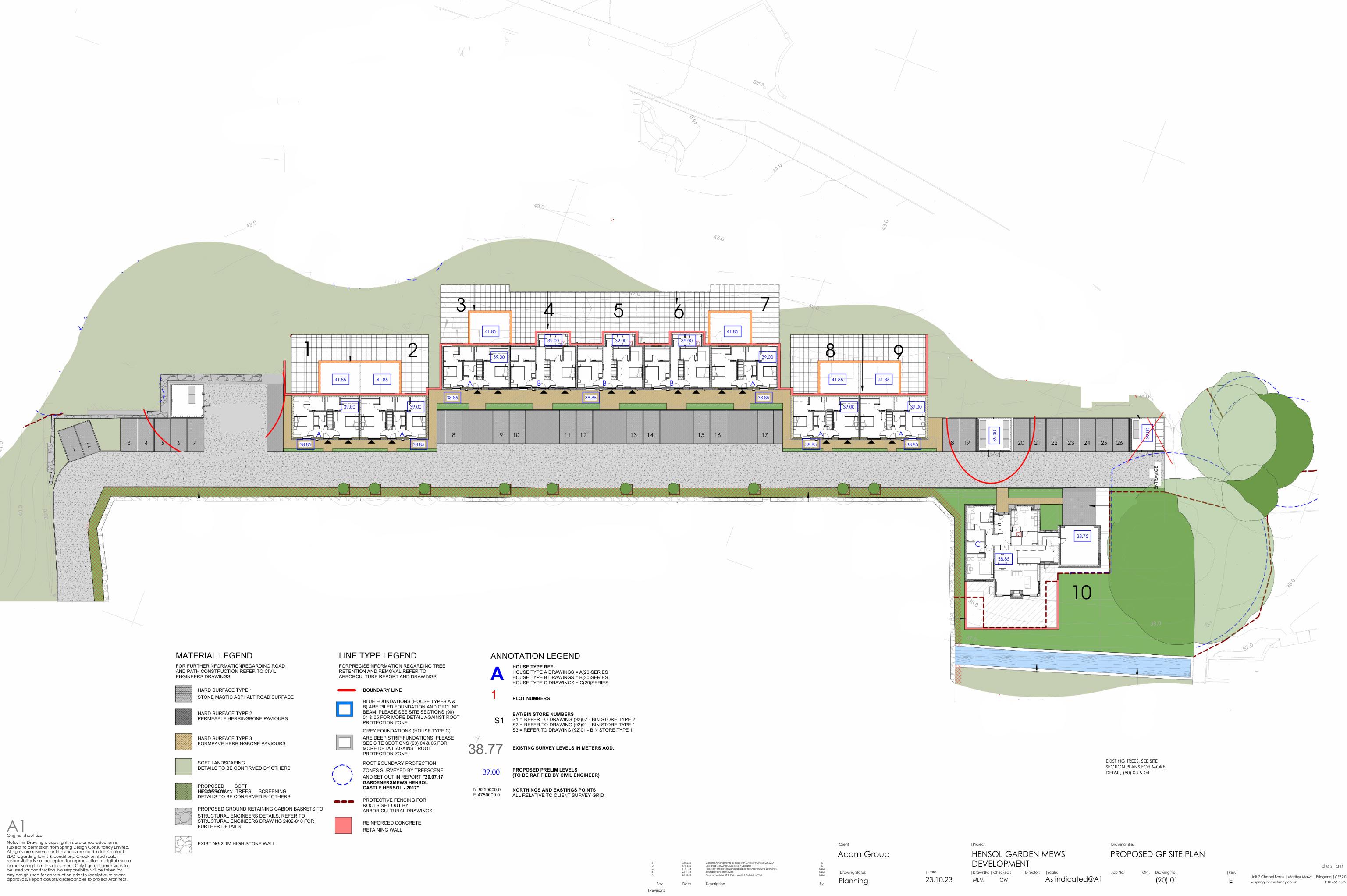
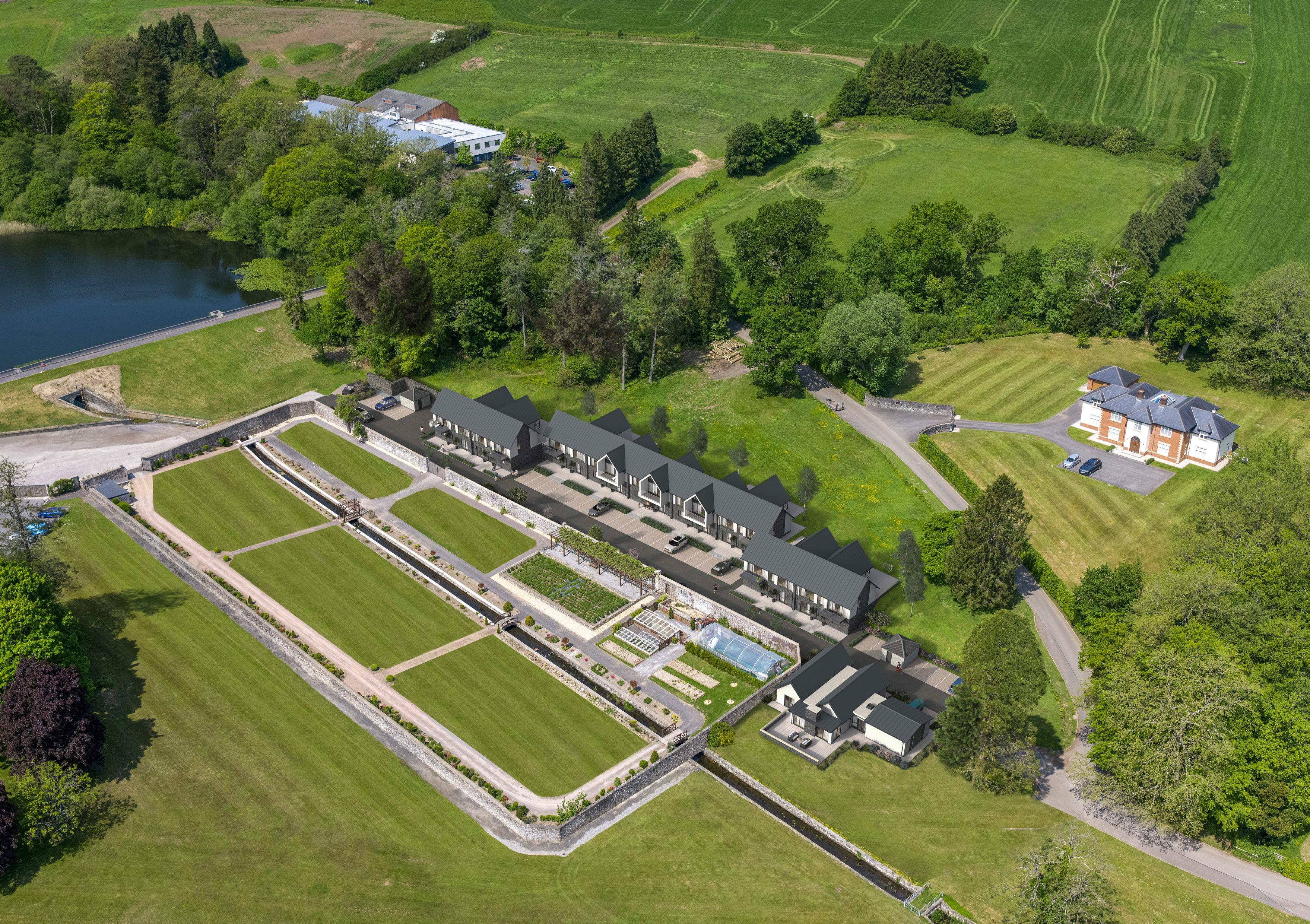
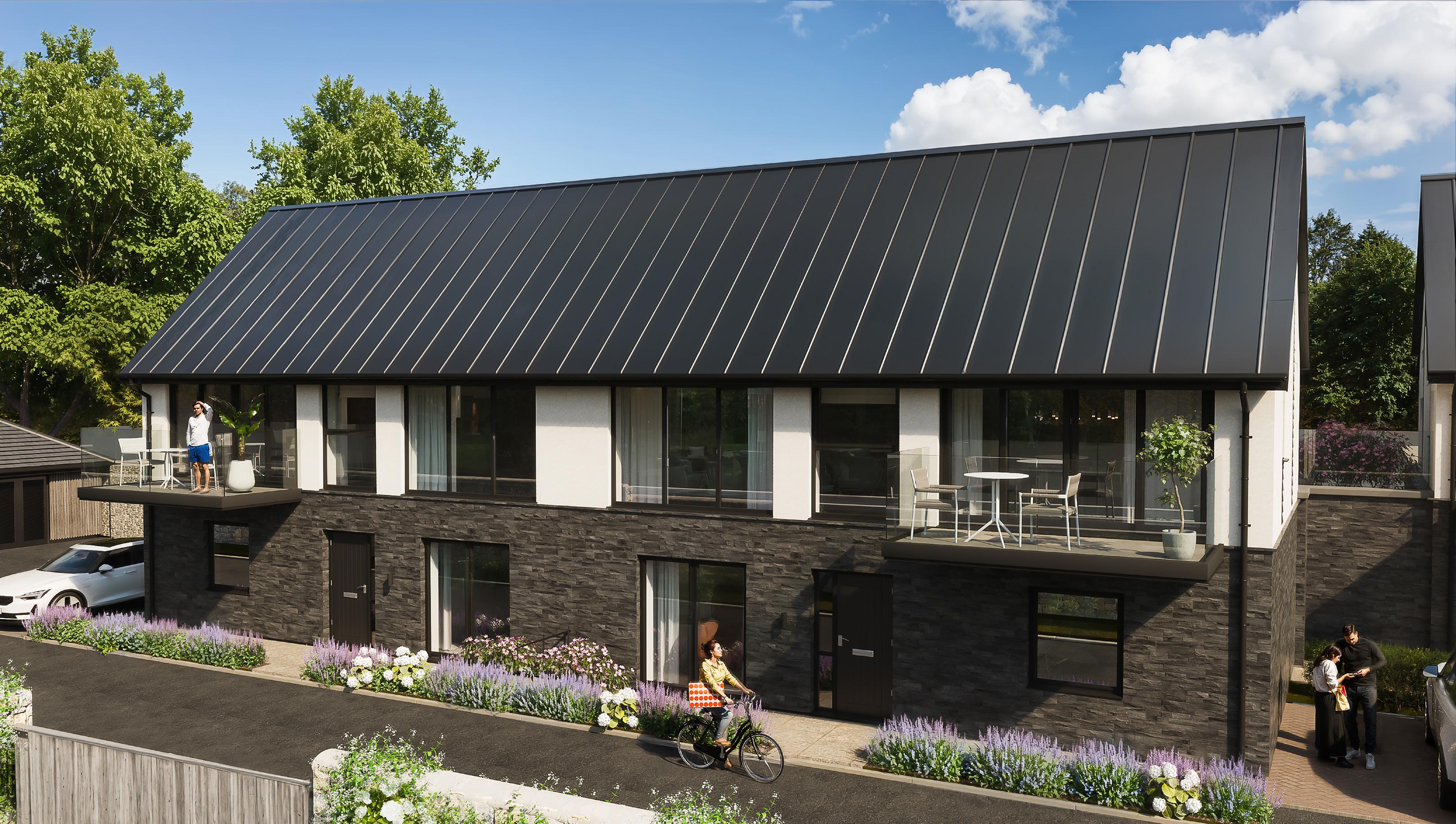
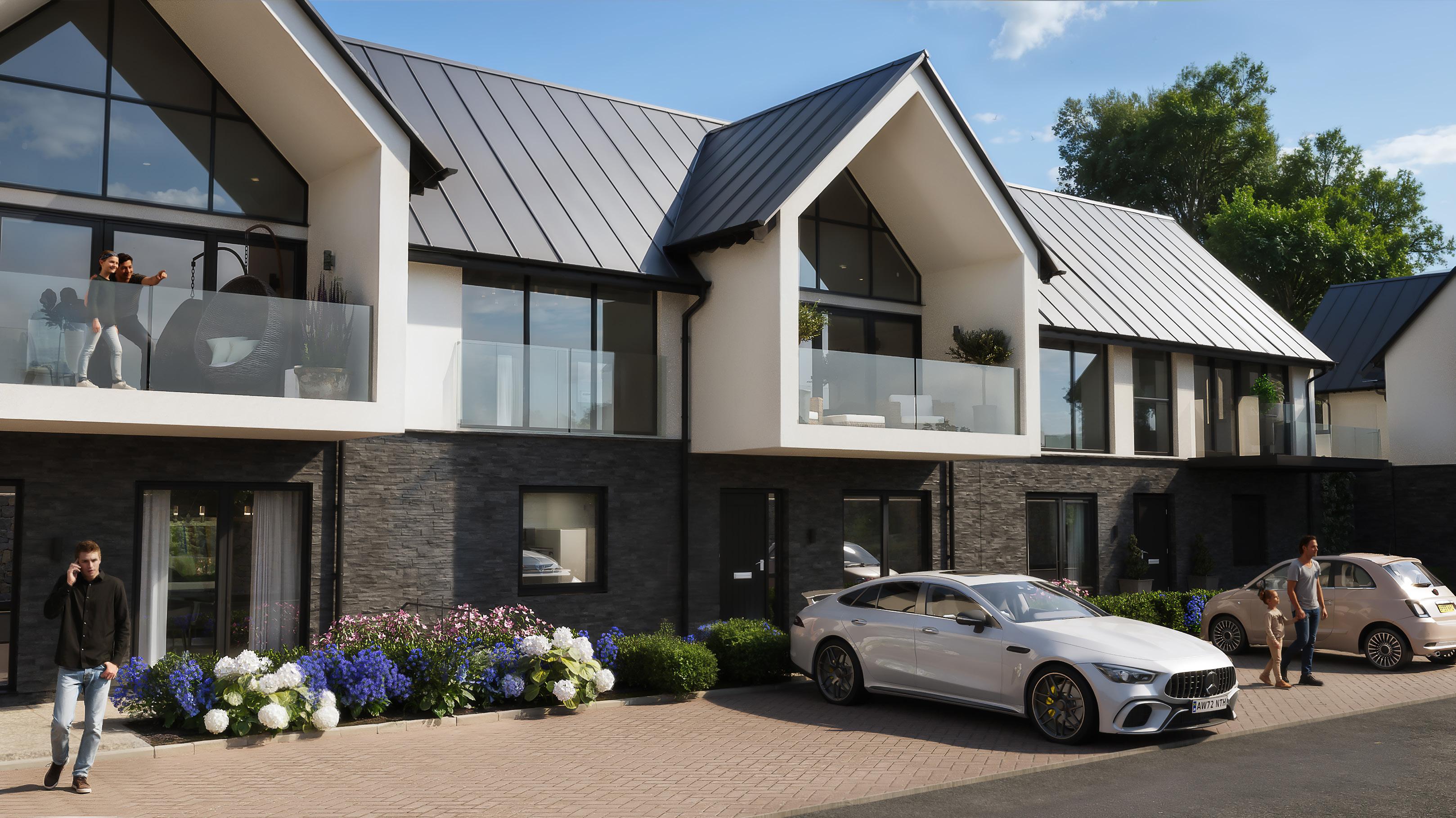
6.4m x 7.3m 20’12” x 23’11”
Bedroom 1 3.9m x 3.7m 12’10” x 12’2”
Bedroom 2 3.9m x 3.5m 12’10” x 11’6” Bedroom 3 3.9m x 3.3m 12’10” x 10’10”
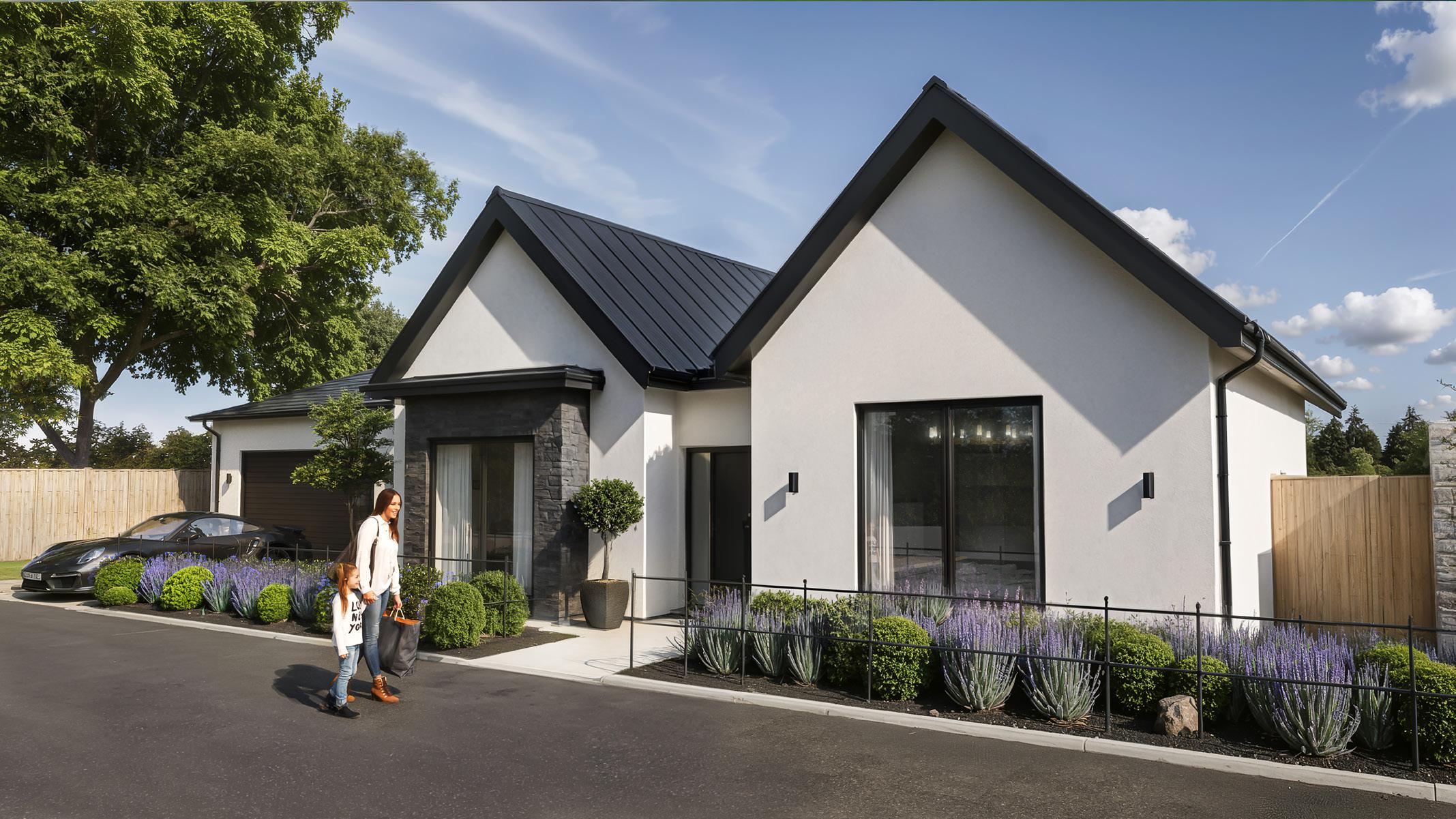
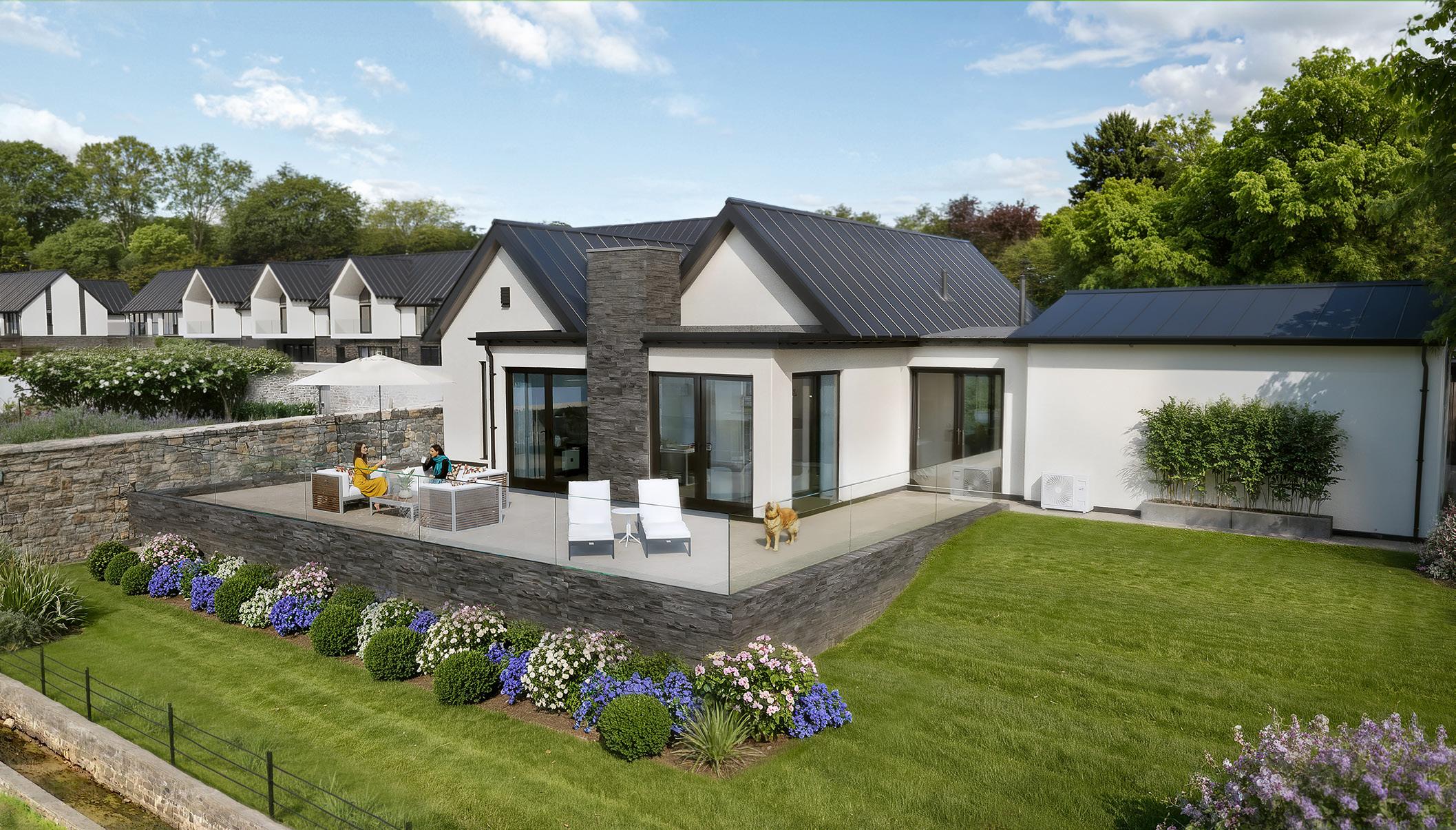
Kitchen
• Designer fitted handleless kitchen with soft closing units (Choice of colour subject to build stage)
• Quartz stone work surface with drainer grooves
• Quartz stone upstand and splash back behind hob
• Undermounted stainless steel 1.5 bowl sink
• Single lever chrome mixer tap
• A range of integrated appliances to include:
- 60/40 Fridge/freezer or separate fridge and freezer*
- Built-in single oven
- Built-in combination microwave
- Dishwasher
- 60cm induction hob with extractor
- Built-in wine cooler
Utility
• Laminate work surface*
• Undermounted stainless steel single bowl sink*
• Single lever chome mixer tap*
• Plumbing and space for washing machine
• Space for tumble drier
Bathroom/En-Suite/Cloakroom
• Contemporary style bath with tiled bath panel and toughened glass screen
• Low profile shower tray
• Thermostatically controlled shower with rainfall shower head and handset
• Duravit wall hung WC with soft close seat
• Duravit wall hung wash basin
• Brassware with chrome mixer taps by VADO
• Ladder style heated towel rail in chrome to bathroom and en-suite
• Under wall unit LED lighting in kitchen
• Mixture of recessed LED downlights and pendants
• Shaver socket to bathroom and en-suite
• USB charging ports
• TV aerial and data points to living room and all bedrooms
• Fibre-optic broadband to the premise
• Karndean flooring to hallway, kitchen/ living/dining, cloakroom and utility
• Matwell to hallway
• Tiling to bathroom and en-suite
• Carpet to bedrooms
• Matt emulsion painted walls and ceilings
• Satin chrome ironmongery
• Square profile architrave and skirting
• Shaker design internal doors
• Allocated parking spaces with one EV charging point per home
• Turfed rear garden and patio area
• PIR LED light to front and rear door
• External double socket to rear
• Cold water outside tap
• Smart doorbell with ring video
• Underfloor heating throughout
• Heating and hot water provided by an Air Source Heat Pump
• Woodburner*
• Aluminium front door with side light and spyhole
• High-performance triple glazed windows and doors
Peace of Mind
• 10-year structural warranty
• Mains operated smoke and fire alarm with battery back up
• Multi point locking system to front, side and rear doors
• Windows and doors are secure by design and part Q compliant providing a high level of protection for your home
• Electric entrance gates
• Secure postal building at entrance gates
*To selected homes only
- speak to Sales Advisor
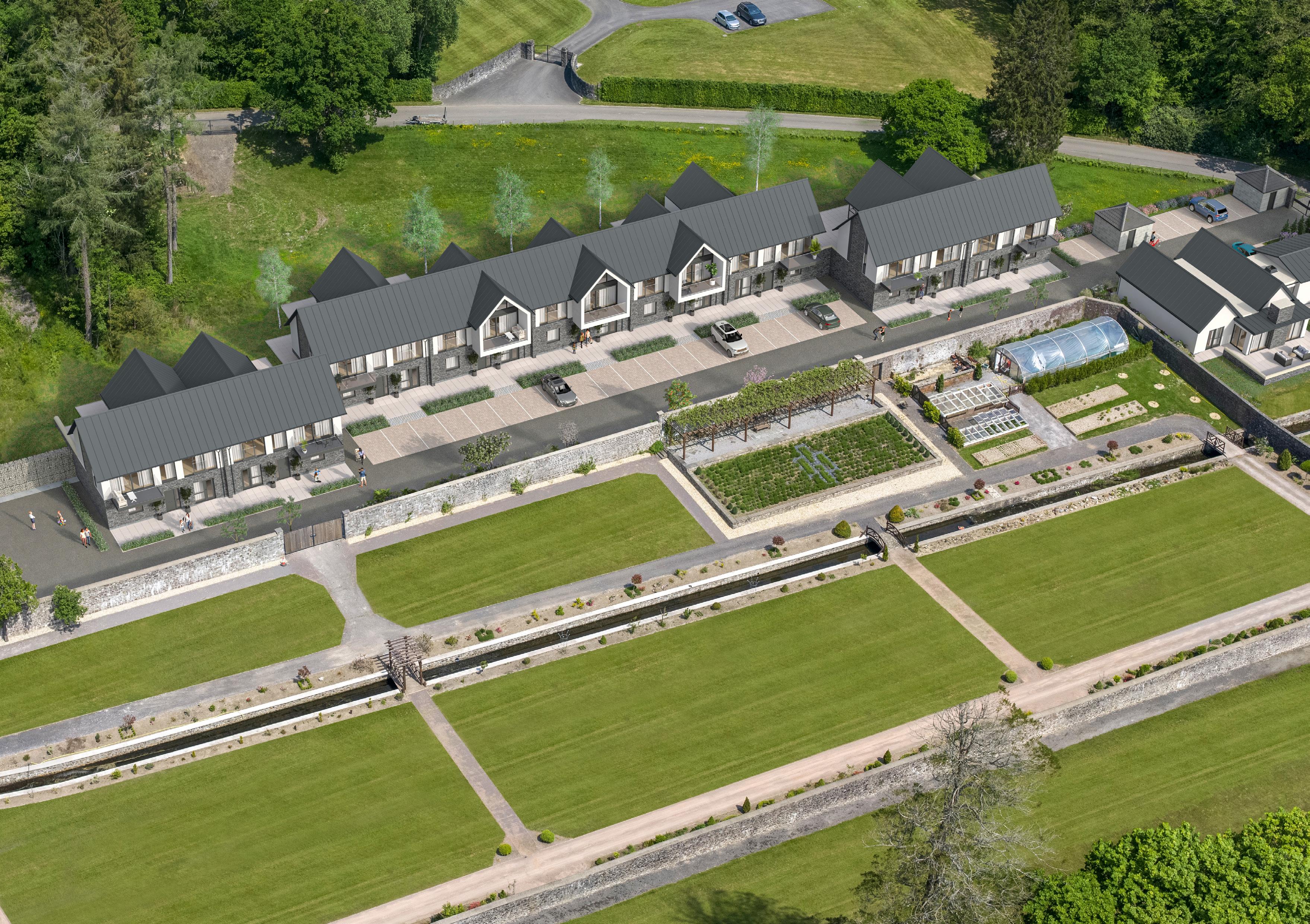
Computer Generated Image
The new homes at Hensol Grove have been designed with sustainability and well-being in mind, focusing on high-performing, thermo-efficient housing that reduces energy consumption, lowers running costs, and supports renewable energy integration.
Each home is anticipated to achieve an EPC rating of B, delivering lower running costs and a reduced carbon footprint* compared to older properties.
Heating and hot water provided by a high-efficiency air source heat pump system, delivering lower running costs and reduced carbon emissions. Underfloor heating with smart thermostats ensures even heat distribution and comfort.
Triple-glazed windows and doors, together with enhanced U-values and airtightness, minimise heat loss, improve comfort, and reduce energy bills.
The homes are designed to prevent overheating in summer while providing natural ventilation to remove excess heat.
Part G compliant water-efficient fittings and appliances help to reduce overall water consumption without compromising performance
The new homes at Hensol Grove have been designed with sustainability and well-being in mind, focusing on high-performing, thermo-efficient housing that reduces energy consumption, lowers running costs, and supports renewable energy integration.
Each home will have an EV charging point, offering cost-effective, fast and convenient charging for current and future electric vehicles.
The new homes at Hensol Mews will emit 70% less carbon than that of an average older property.*
Designer Dutch-manufactured kitchens by Keller feature soft-closing, handleless units — all produced carbon neutral since 2017.
Openreach Fibre-optic broadband to the Premise (FTTP) ensures ultrafast, reliable broadband with exceptional speed and stability, ideal for streaming, home working, and modern living.
EcoSense carpets by Furlong Flooring are made from 100% recycled plastic bottles, saving around 10,000 bottles per household from landfill or waterways.
*Based on SAP assessment
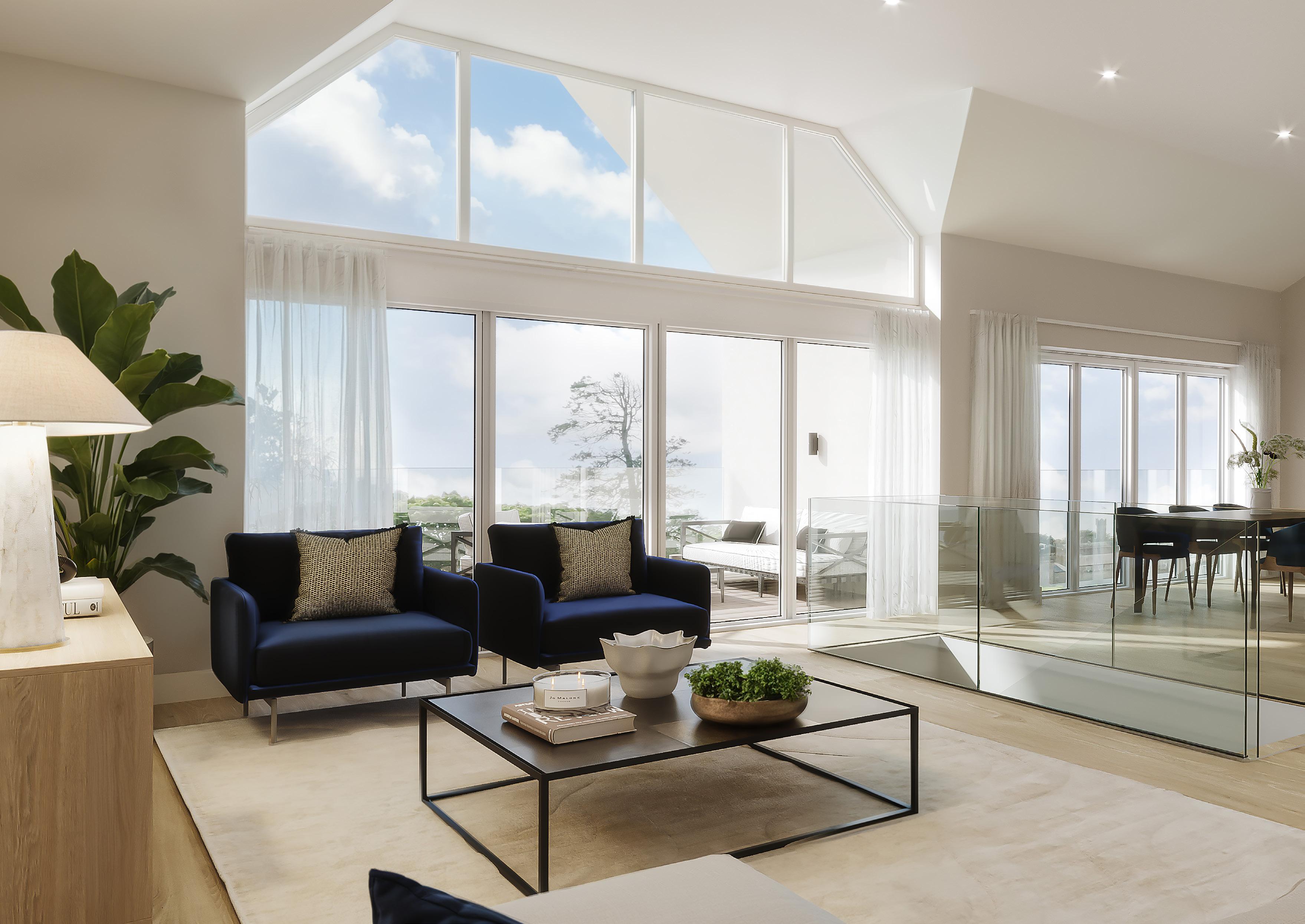
Computer Generated Image of Housetype B
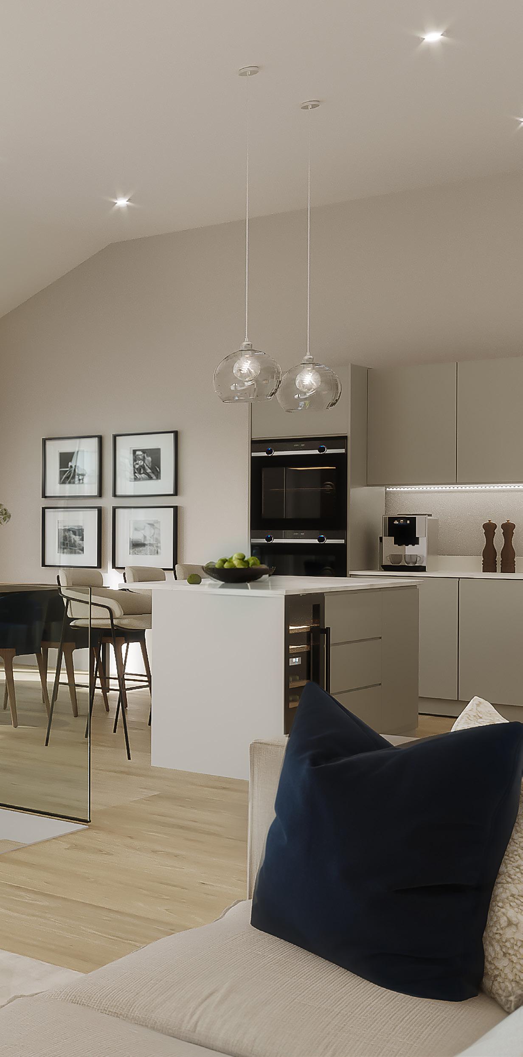
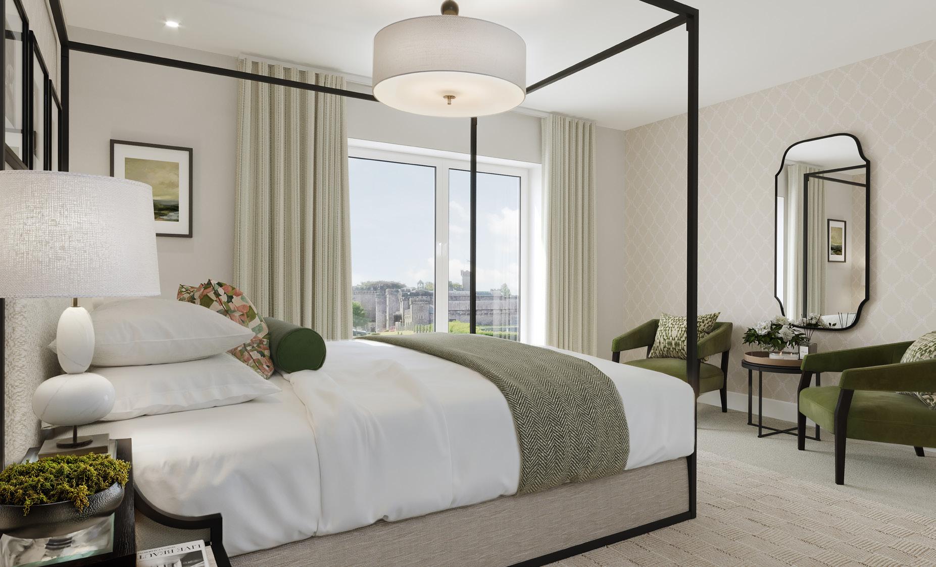
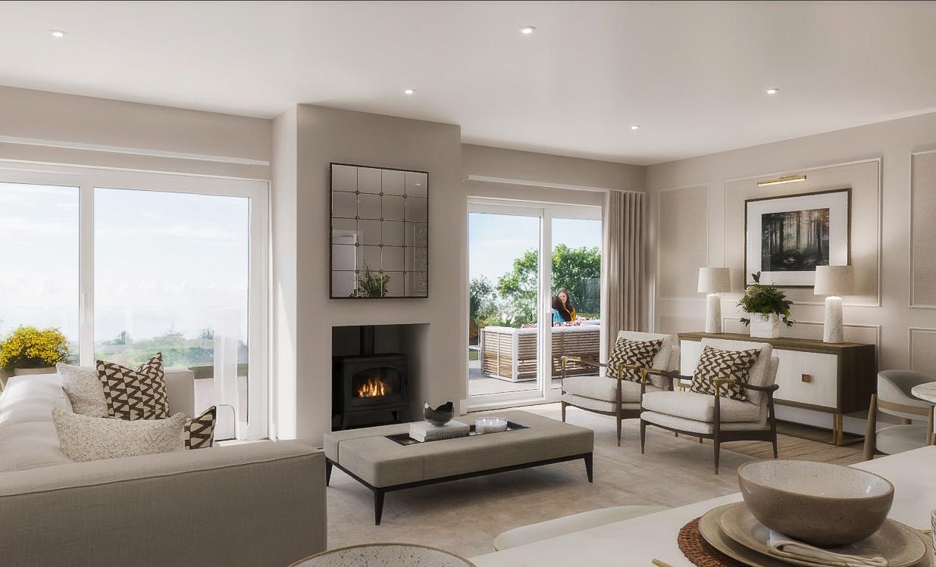
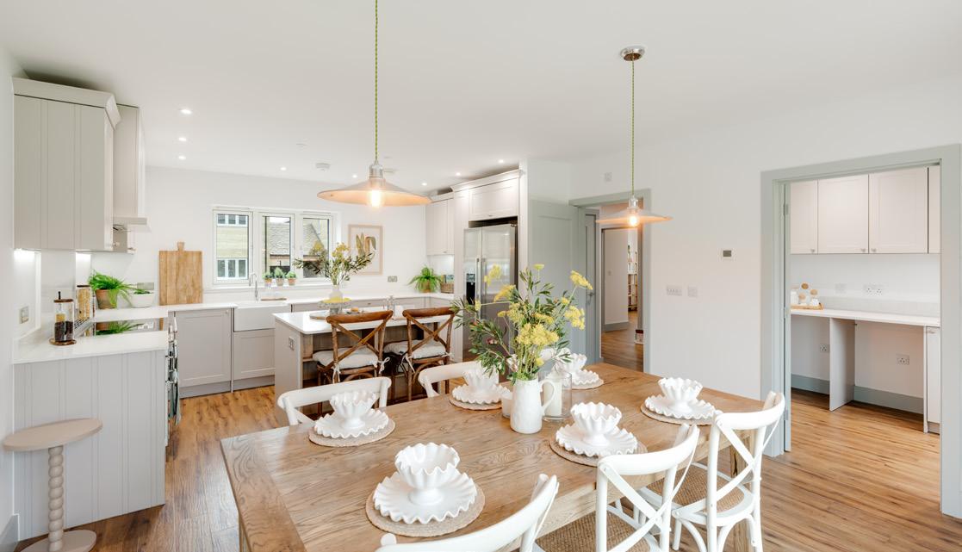
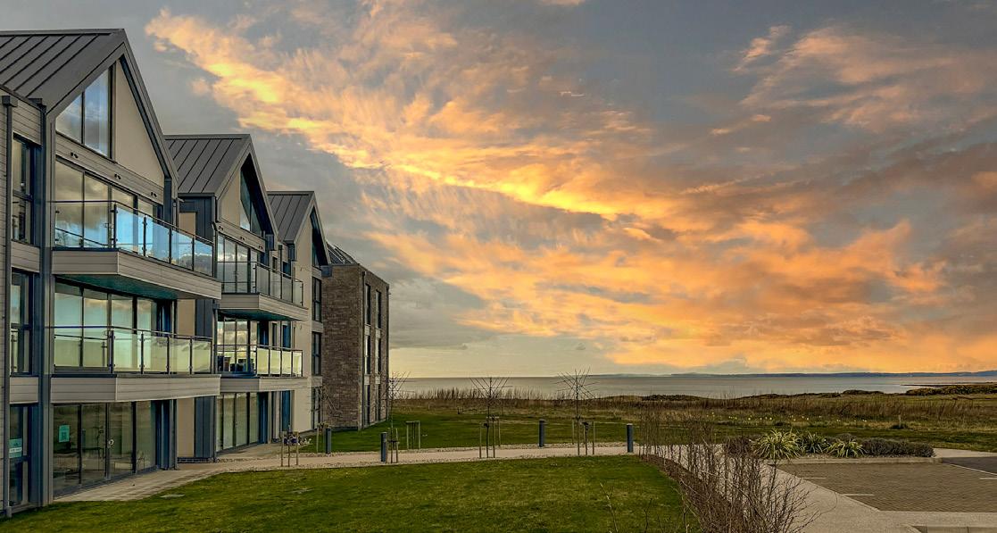
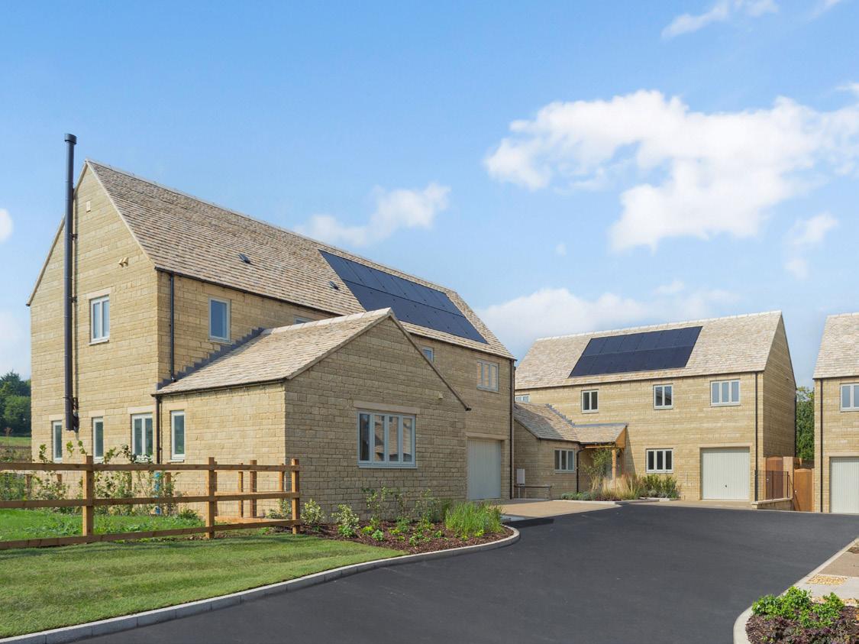
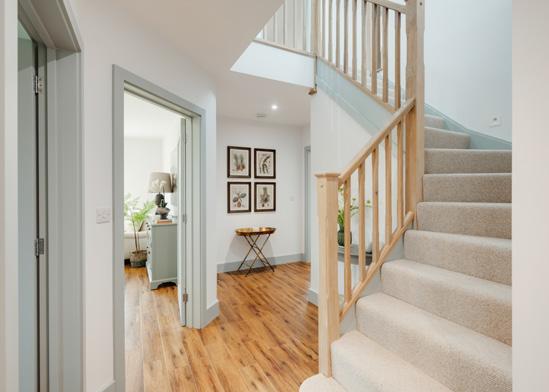
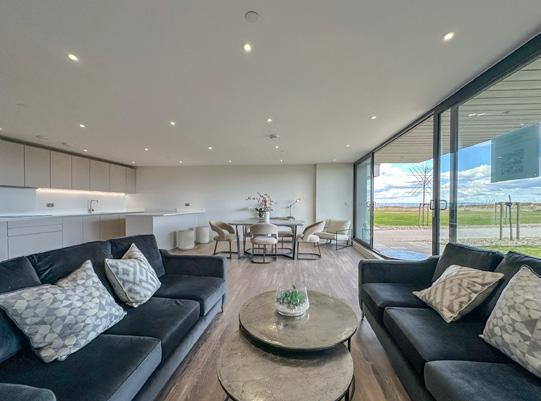
These preliminary details are intended to give a general indication of the development and do not form part of any contract. Acorn Property Group reserves the right to alter any part of the development, specification or floor layout at any time. The dimensions are maximum and approximate and may vary based on the internal finish. Dimensions are to the widest part of each room scaled down from architects plans. Furniture measurements should only be taken from the completed property. These details are believed to be correct but neither the agent nor Acorn Property Group accept the liability whatsoever for any misrepresentation made either in these details or orally. Furniture is shown for indicative purposes only. Fitted wardrobes are not included. All images for illustrative purposes only. Gardens/terraces are shown for illustrative purposes and may not be plot specific. September 2025