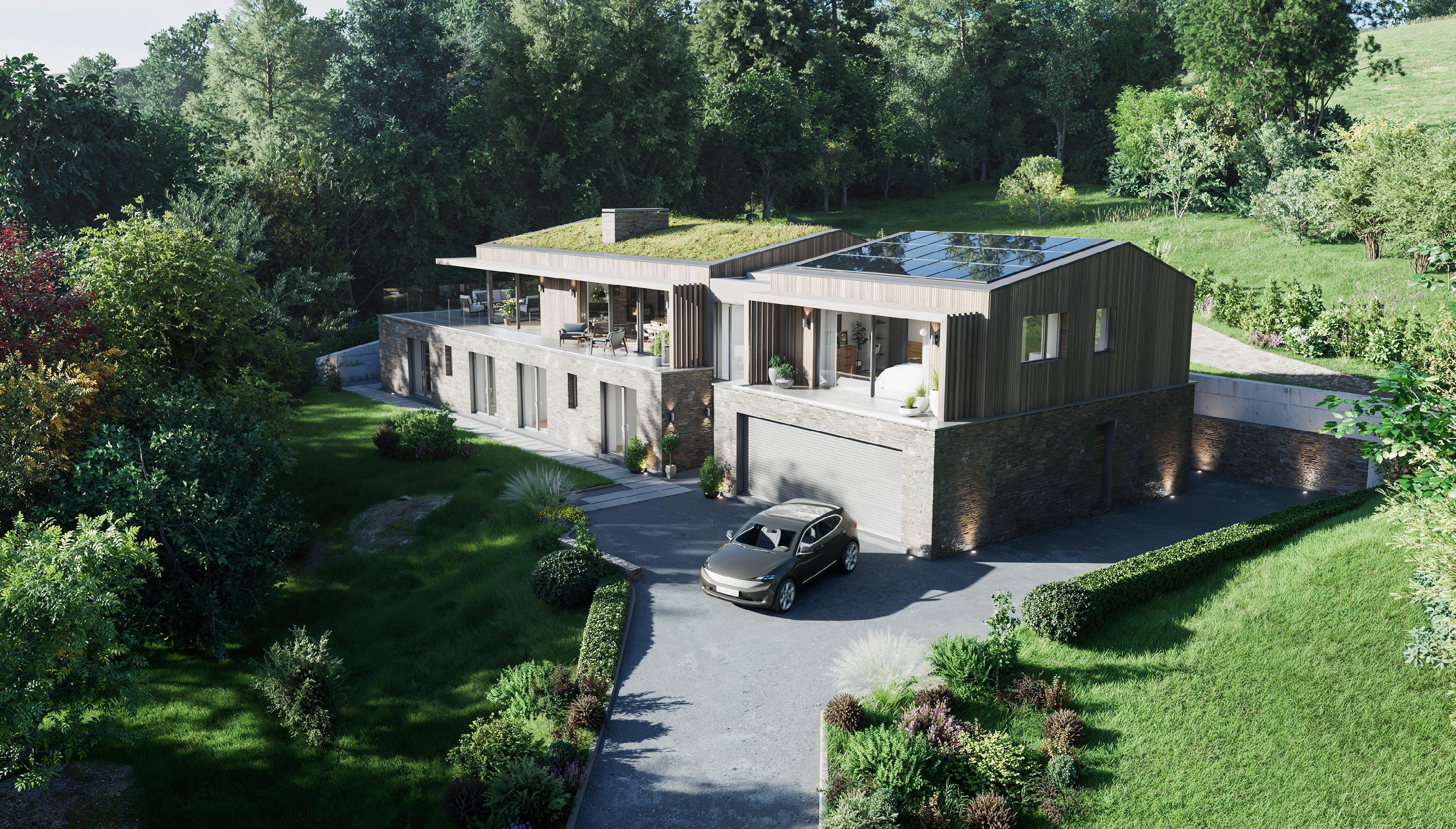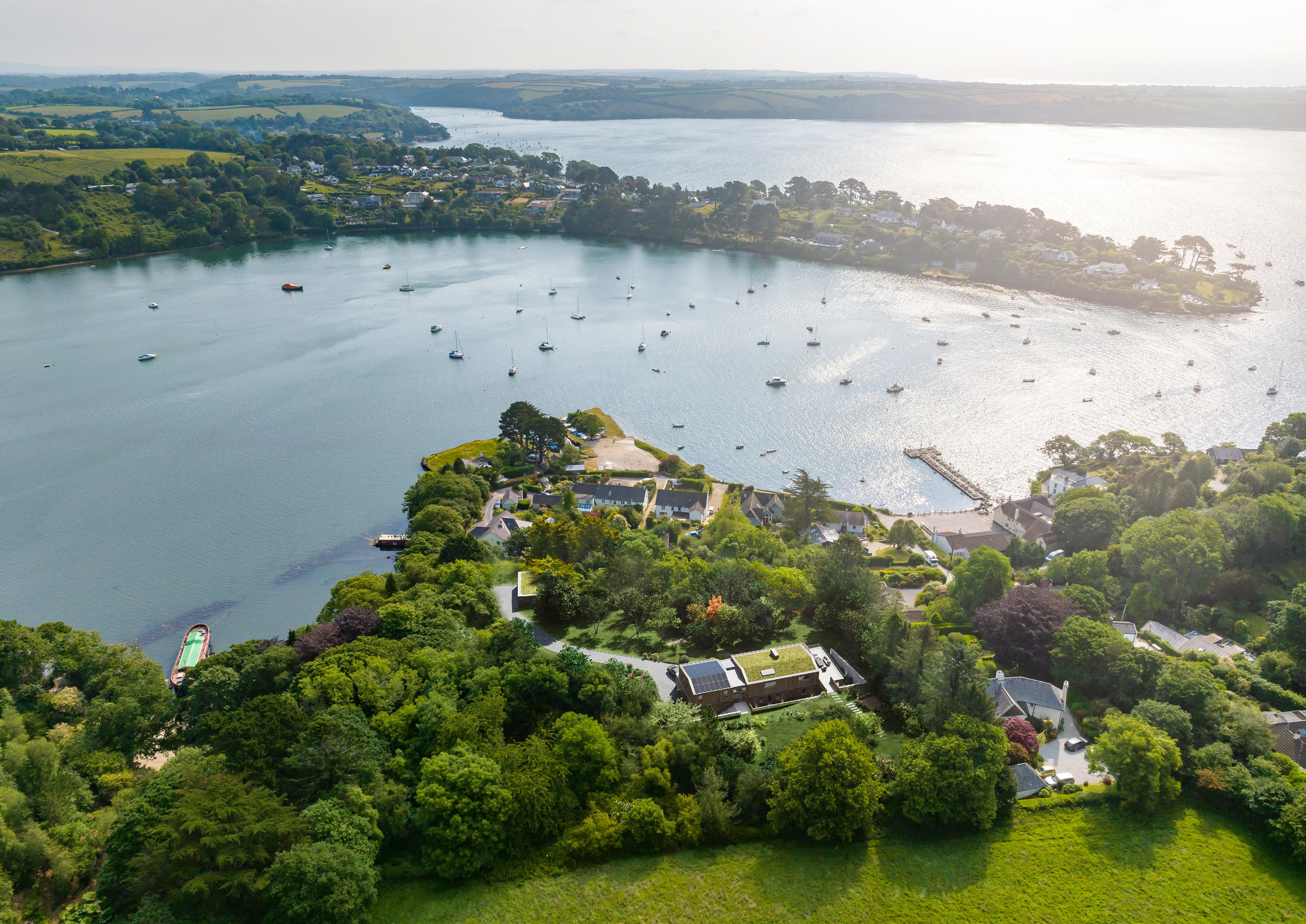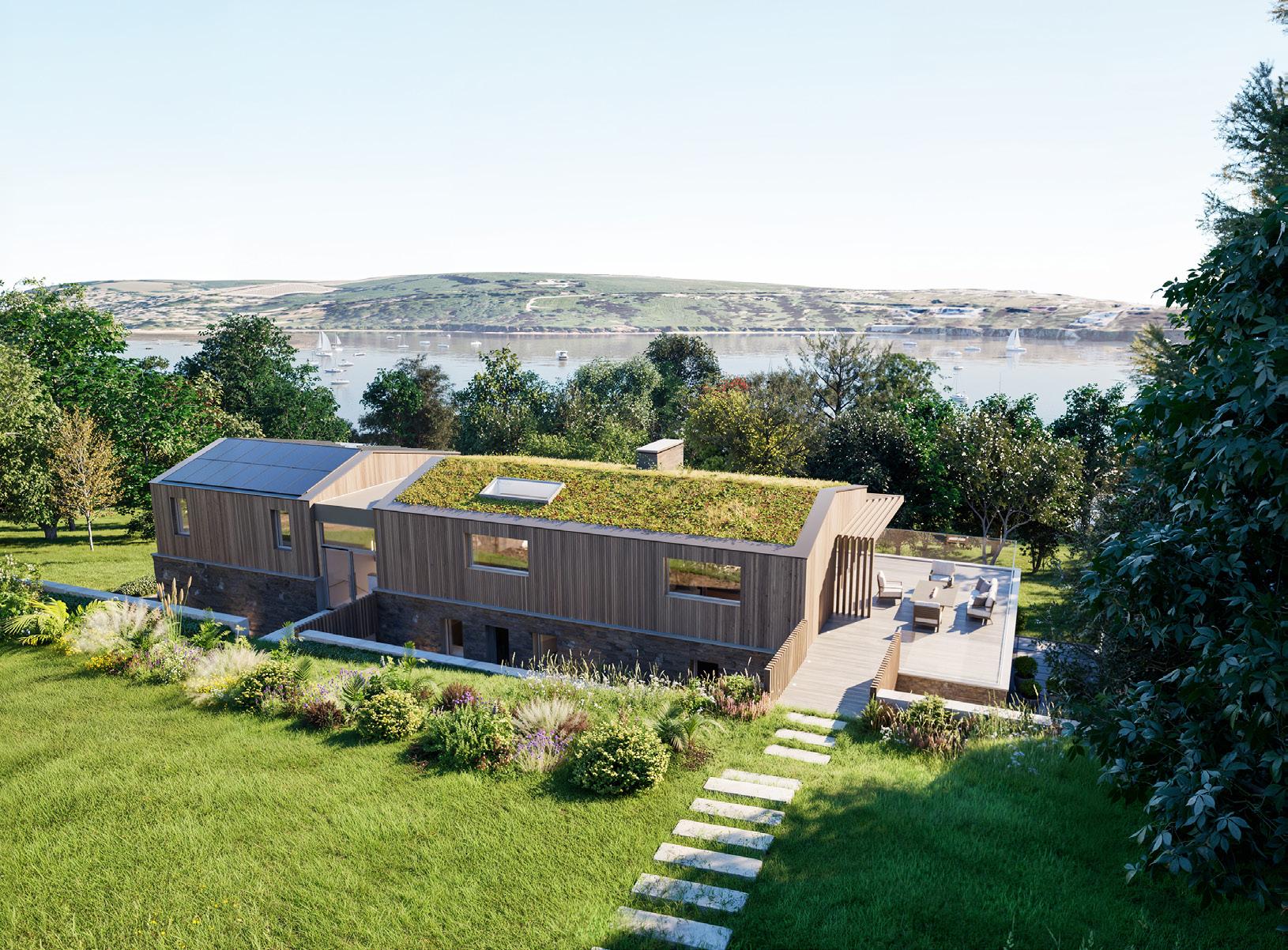
An exciting new development opportunity!
Planning permission granted and designed by award-winning Kast Architects.



An exciting new development opportunity!
Planning permission granted and designed by award-winning Kast Architects.

Following the natural contour of the land, the home is designed to benefit from ‘reverse living’, with the majority of the bedrooms on the ground floor, and the primary bedroom and living areas on the first floor in order to maximise potential views, natural light and privacy. The plans include 5 bedrooms each with an en-suite as well as an additional bathroom and cloakroom.


The plans include an extensive driveway which provides an impressive arrival to the house as well as additional parking. The home is surrounded by woodland lending privacy and tranquil vistas. The wooded gardens and grounds extend to around 2.5 acres. An additional outbuilding which could be used as a boat house or secondary garage is located to the left of the entrance of the drive.


The ground floor designs feature 4 double bedrooms each with a private en-suite. To the rear of the ground floor, the design includes ample storage, space for a home gym, a family
bathroom, separate utility and potential home office space. A large double garage and workshop with space for two cars is situated to the right of the entrance.
The first floor is divided into two halves by a feature staircase. The right-hand wing will accomodate the primary bedroom, a spacious room designed to have floor to ceiling windows offering exceptional views of the surrounding woodland. It will also include a double en-suite with separate shower-room and bathroom.
The other side of the first floor, a vast open-plan kitchen/living/dining room is separated by a central fireplace and chimney. A terrace has been included to wrap around the eastern and southern sides of the house with impactful sliding doors leading out from the living and dining area to create an intimate indoor/outdoor space. The flow from the interior to the exterior will be further enhanced by bridges from the house to the rear garden.
Conceptualised to be sustainable, the predicted levels of performance are in excess of Cornwall Councils Climate Emergency DPD requirements. EV charging infrastructure has been incorporated into the design, as well as solar PV panels for climate-conscious energy generation on one half of the low-pitched roof. A green roof forms the remainder to promote biodiversity, as well as contribute to the subtle visual profile of the building. Its orientation and form are intended to maximise energy-efficiency, from proposed low carbon and environmentally friendly materials to very high levels of insulation and airtightness.
Designed to a high architectural quality in line with the Cornwall Design Guide, the sustainable form and superior materials are in keeping with the Cornish vernacular and its appearance should minimise impact upon the wider landscape. Timber cladding to the first floor reflects its woodland surroundings whilst the stone ground floor it sits on references the iconography of Cornish hedges.
Situated on the site of a former nursery, the positioning of the house has been determined so that the removal of trees can serve as a benefit to the environment. The nursery had introduced many non-native species of trees which have been left to grow and now dominate the area restricting native species of plants and reducing biodiversity. While the future situation of the house will require the removal of these plants, mature trees and those that fall as protected species will be retained and the planting of native species has been incorporated into the intended development of the site.



The home’s tranquil and private positioning in Crownick Woods is a short walk from the historic Pandora Inn, beside Restronguet Creek on the Carrick Roads sailing waters. It can be reached by a private lane running north from Restronguet Hill which provides access to other surrounding residential properties too. The village of Mylor, located within the area of Truro and Falmouth, is under a 2km walk away with plenty of amenities and shops. The closest bus stop is just over a 1km walk away from the site, at Bells Hill, and Penryn is less than a 5km cycle away.
The chalet will enjoy an elevated position and will be well-screened by the existing tree cover on the site, providing privacy.




Restronguet Creek opens out into the Carrick Roads, some of the safest and most picturesque sailing waters in the country. Martyn’s Chalet will be situated close to Pandora Inn, an established
public house known for its thatched roof and high-quality delicious food and beverages as well as its tables on the pontoon with a waterside view. Moorings are subject to application and are well worth it as this area is popular with those who sail. There are also several golf courses not far from the area too.
Mylor, the nearby village provides amenities such as a post office, shops, dentist and medical practice. There are highly rated schools in surrounding areas including Mylor, Falmouth and Truro.
Falmouth is located to the South, with Truro to the north, both providing larger-town perks such as a wide range of shops and eateries. Truro has a mainline railway station with direct links to London Paddington, and for destinations further afield Cornwall Airport Newquay is in St Mawgan, just under an hour’s drive away.
To find out more about this development opportunity or other homes by Acorn Property Group, visit our website www.acornpropertygroup.org