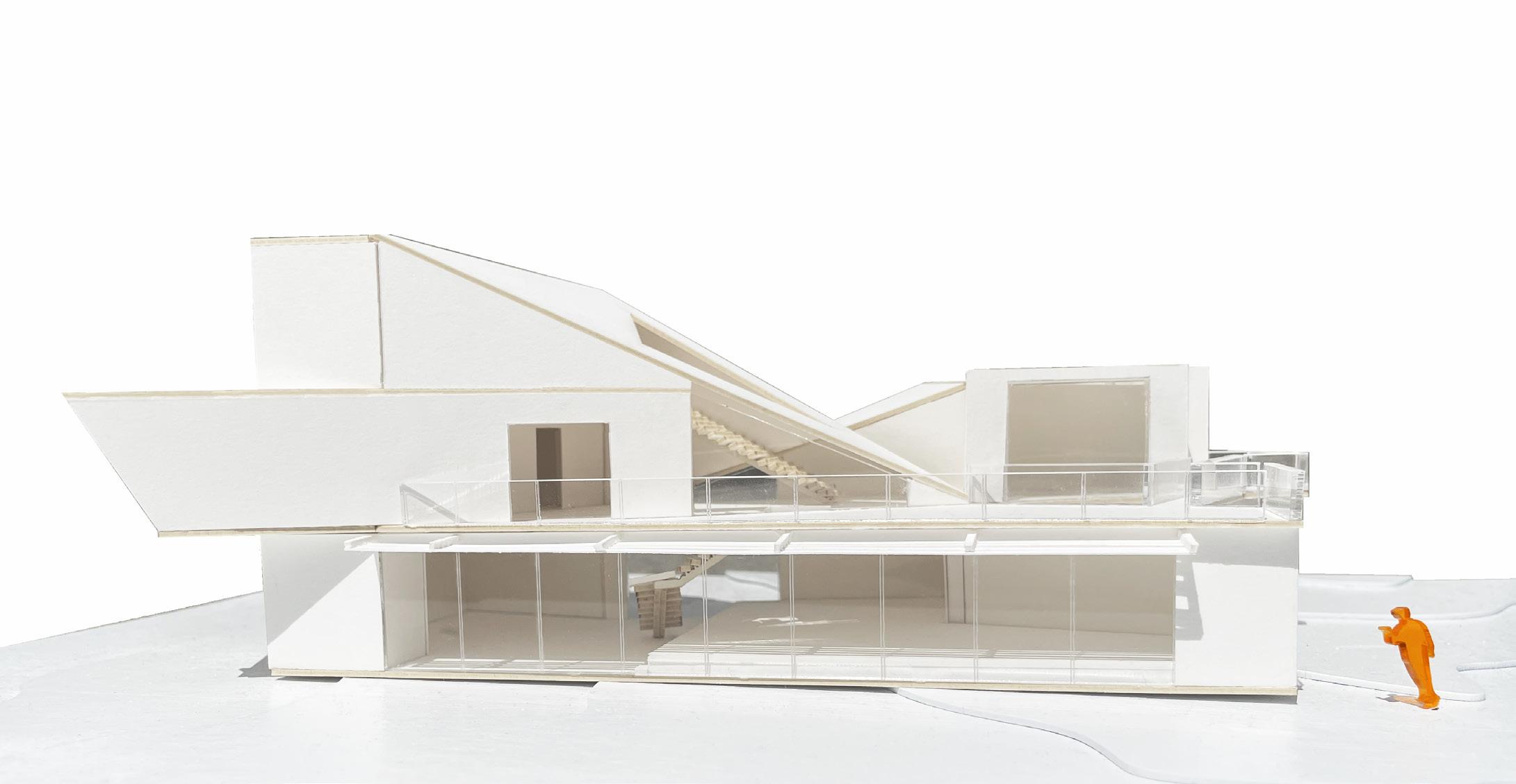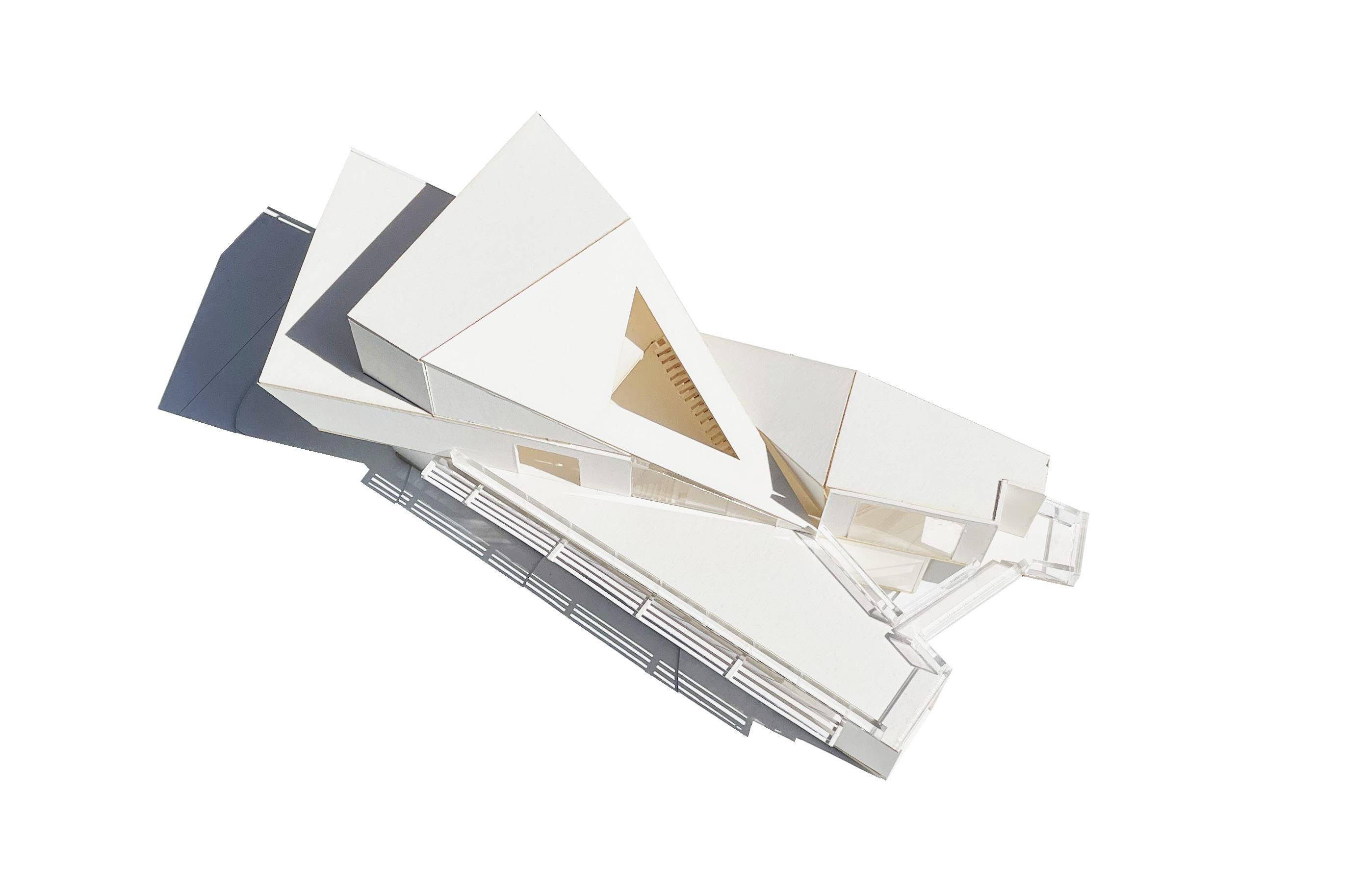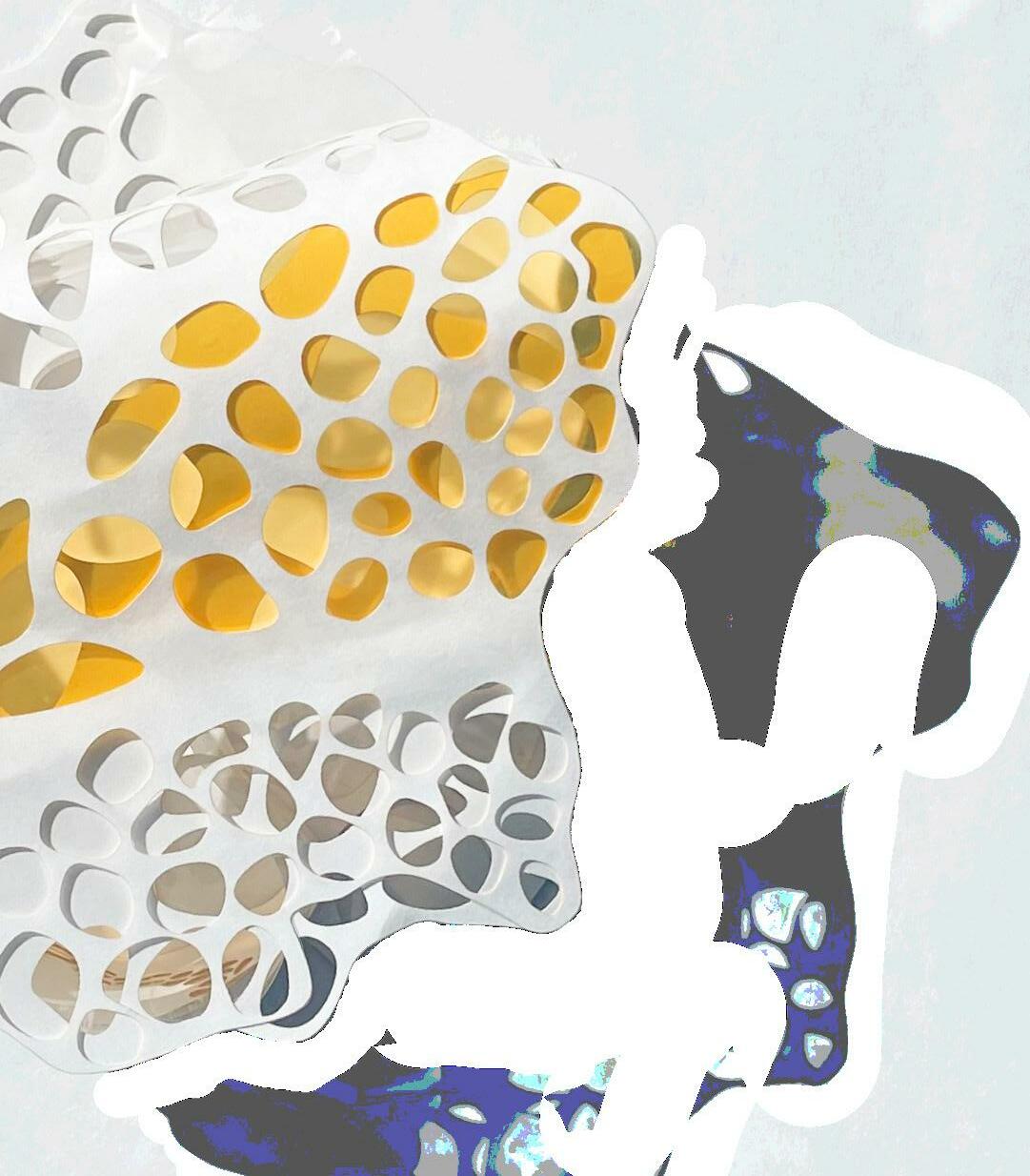

Contact University Involvement
Atlanta, Georgia
631 - 268 - 8232
andreachen55@gmail.com
linkd in /andrea-chen-arch/ they/them
Education
Kennesaw State University
B.ARCH, Bachelor of Architecture |Aug. 2021 - May 2025 Accelerated Track
Georgia State University
No Degree, Engineering|Aug. 2019 - May 2021 Honors College
Work and Volunteer Experience
Taqueria Tsunami
Oct. 2022 - Present
Host/Coordinator: Customer service, organize and coordinate rotation, open and close restaurant
Ivy Hill Animal Hospital
May 2019 - Jan. 2020
Kennel Chief: Lead kennel team in animal care, customer service with boarding clients
Austin Elementary School STEM Day
Spring 2021
Organize STEM demonstrations and teach experiments to students
Ronald McDonald House
Fall 2020 - Spring 2021
Prepare and lead activities for children and families
MAC (KSU) Mentor
Since Fall 2022
Host mentoring sessions with undergraduate students
AIAS (KSU) Member
Since Fall 2022
NOMAS (KSU) Commitee Member
Since Fall 2021
Volunteer at NOMAS events
PTK Honor Society (GSU) HIA Vice President
Fall 2020 - Spring 2021
Organize and create graphic for research and community service events
WiSE (GSU) Co-Chair of External Events
Fall 2020 - Spring 2021
Plan and organize events and speakers
Skills
Organization
Time Management
Team Collaboration
Conversational Chinese
Drafting, Hand Sketching
Rhino, Enscape, Revit
Photoshop, Illustrator, Indesign
AutoCAD, Inventor
Microsoft Office
Laser Cutting
3D Printing
Andrea (Andi) Chen
Undergraduate architecture student graduating in May 2025 seeking full time summer internship. I am interested in working on various types of commerical projects and looking forward to gaining exposure to creating construction documentation and code analysis. I design with the human experience in mind both within and around the spaces. These values are also seen within my graphic composition.
Chrysalis Pavilion
Parametric Exploration
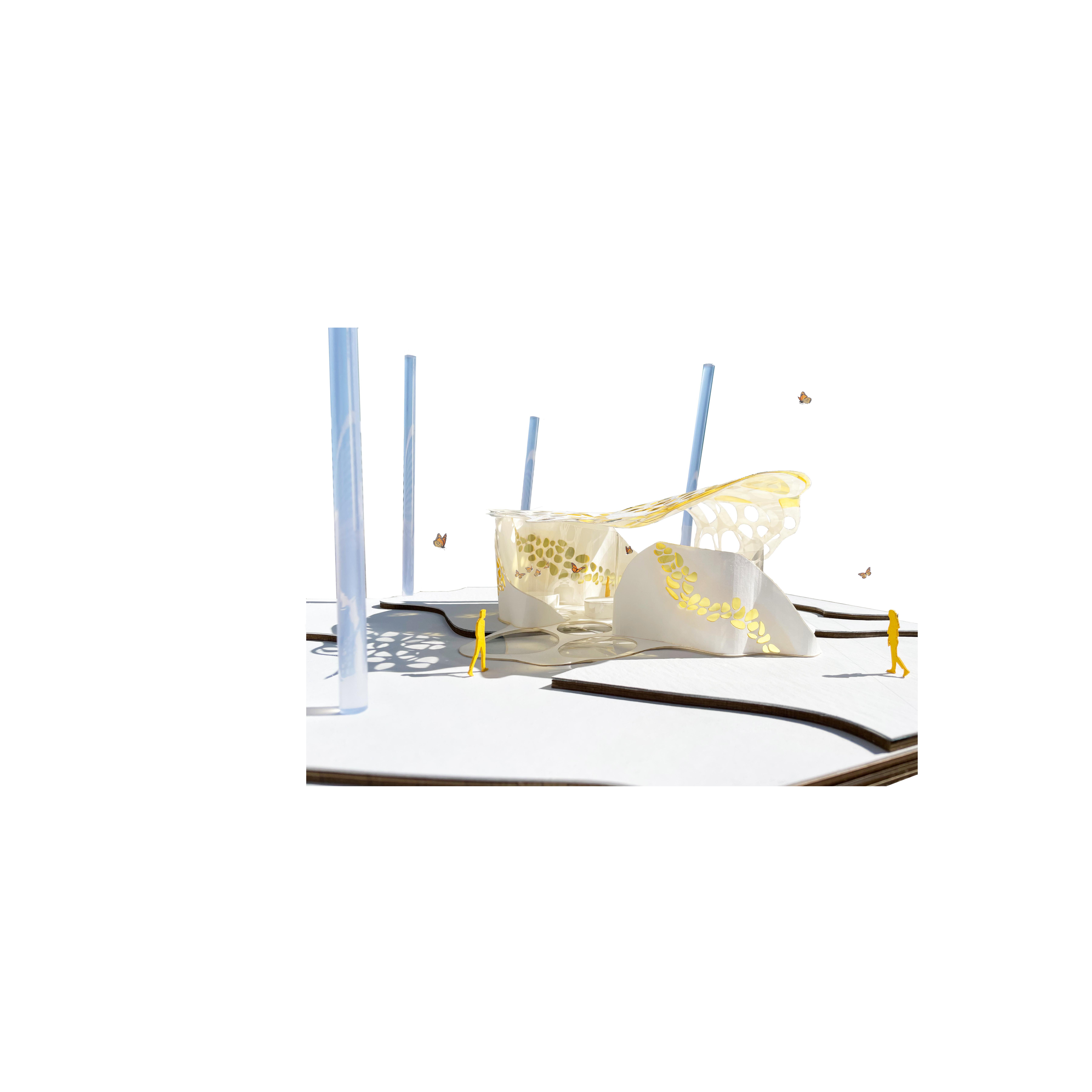
2022|AT - Spring Studio
Site: Marietta, GA
Kennesaw State University
The Chrysalis Pavilion explores biomimetic parametric patterns through voronoi derived from dragonfly and butterfly wings. It is used to create a facade and the overall language of the space.

The Chrysalis Pavilion is a butterfly sanctuary located in the forested area behind the Kennesaw State Marietta campus architecture building. This space functions as a greenhouse for plants to thrive and be pollinated by various species of butterflies. The inspiration for this design originates from a study of the modules on the wings of a dragonfly. The Voronoi tessellation found in dragonfly and butterfly wings is seen throughout the pavilion creating a unique shadow pattern and allowing for ample sunlight to help the plants and insects thrive.
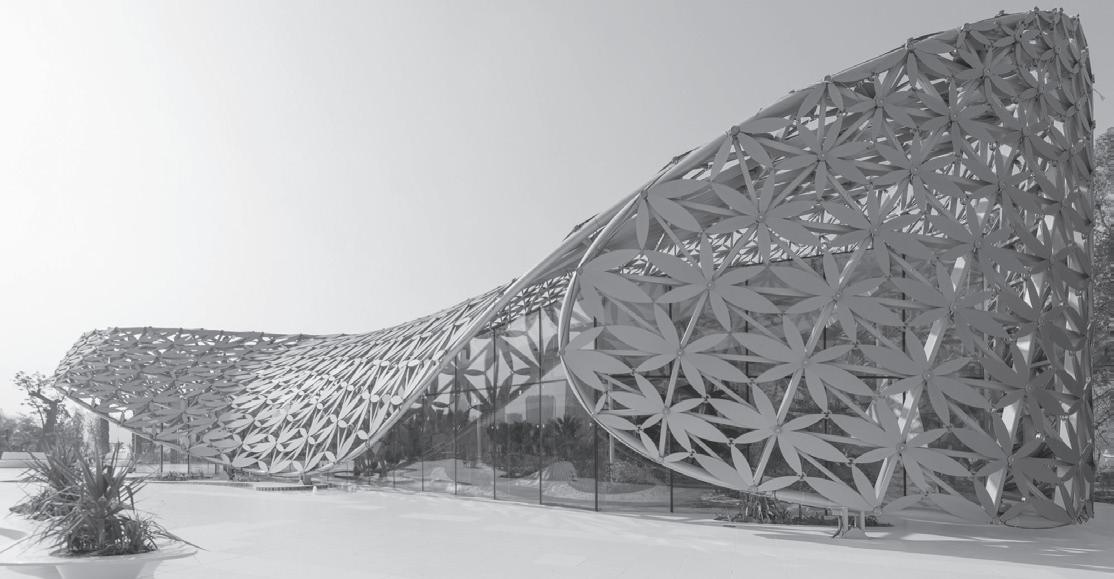

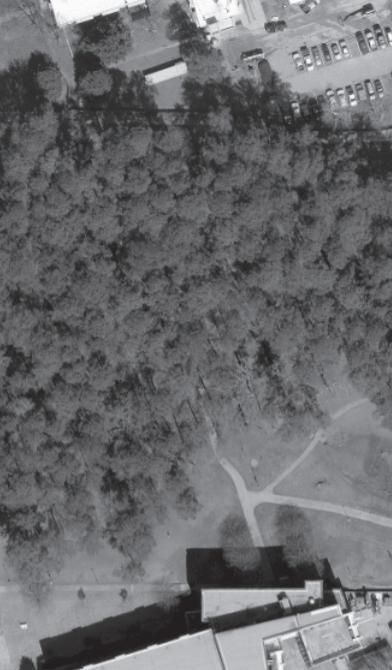
Layer Development
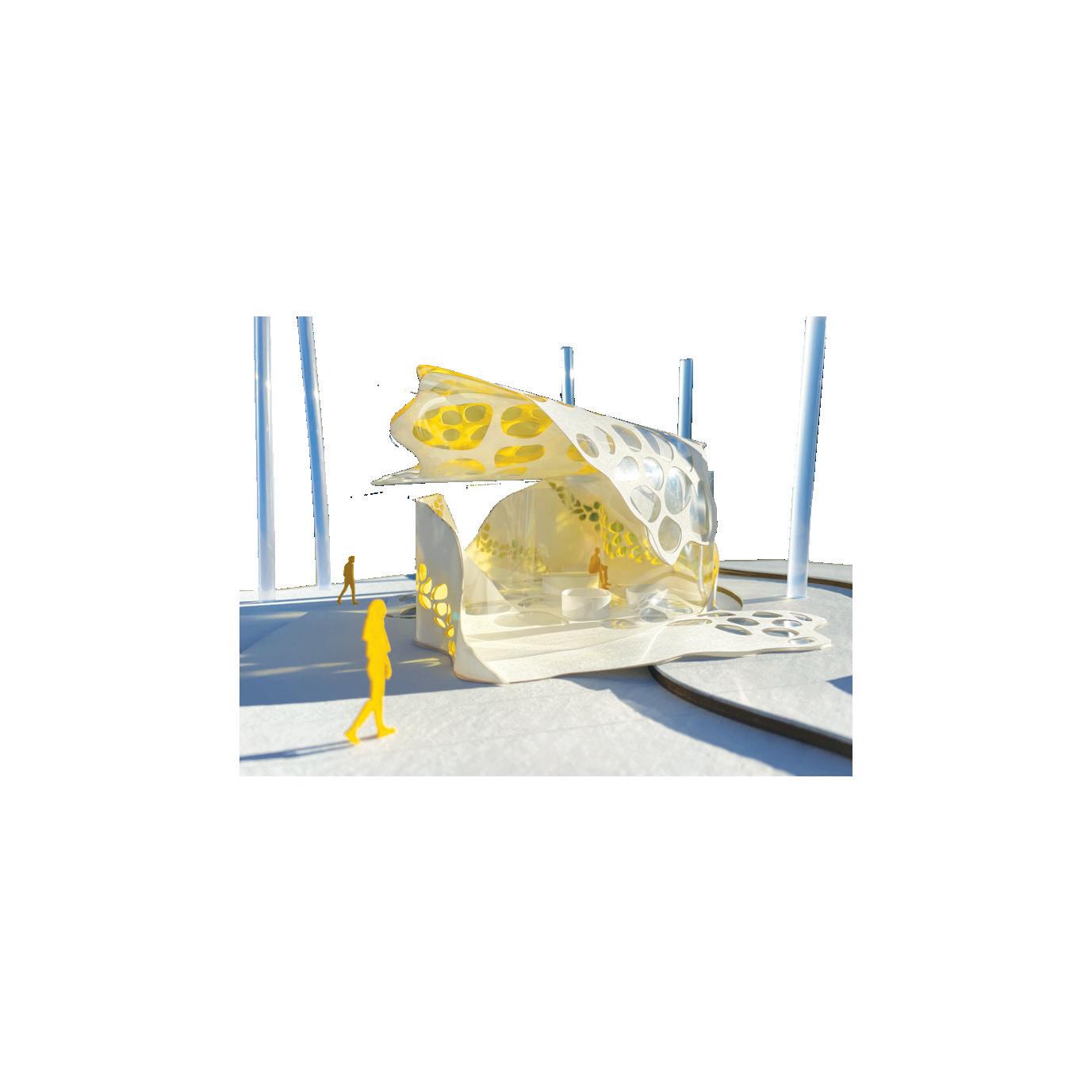
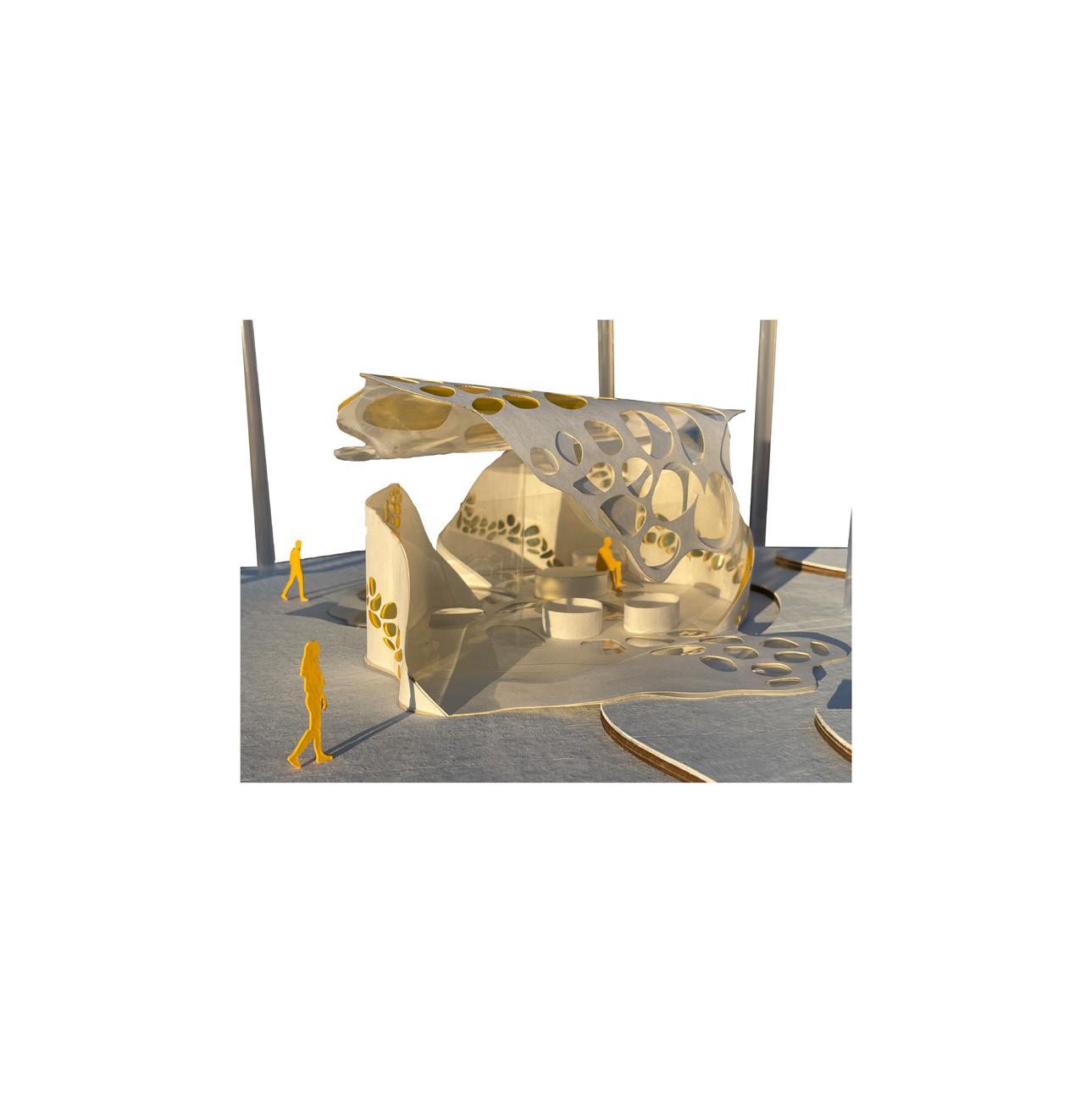
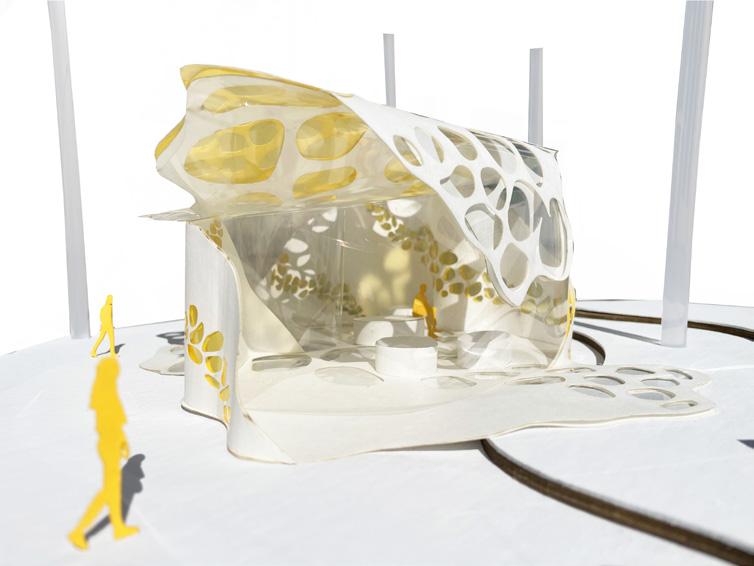
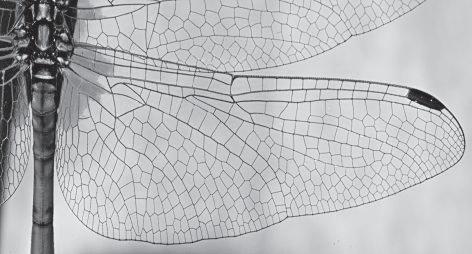


Orthographics
Light Study
“Useless” Gallery
Gallery
2022|AT - Summer Studio

Site: Marietta, GA Marietta Square
The “Useless Gallery” is an artist gallery created for Bruno Munari. The spaces in are constructed to best display Munari’s pieces in relation to the experience of the guests visiting the gallery.
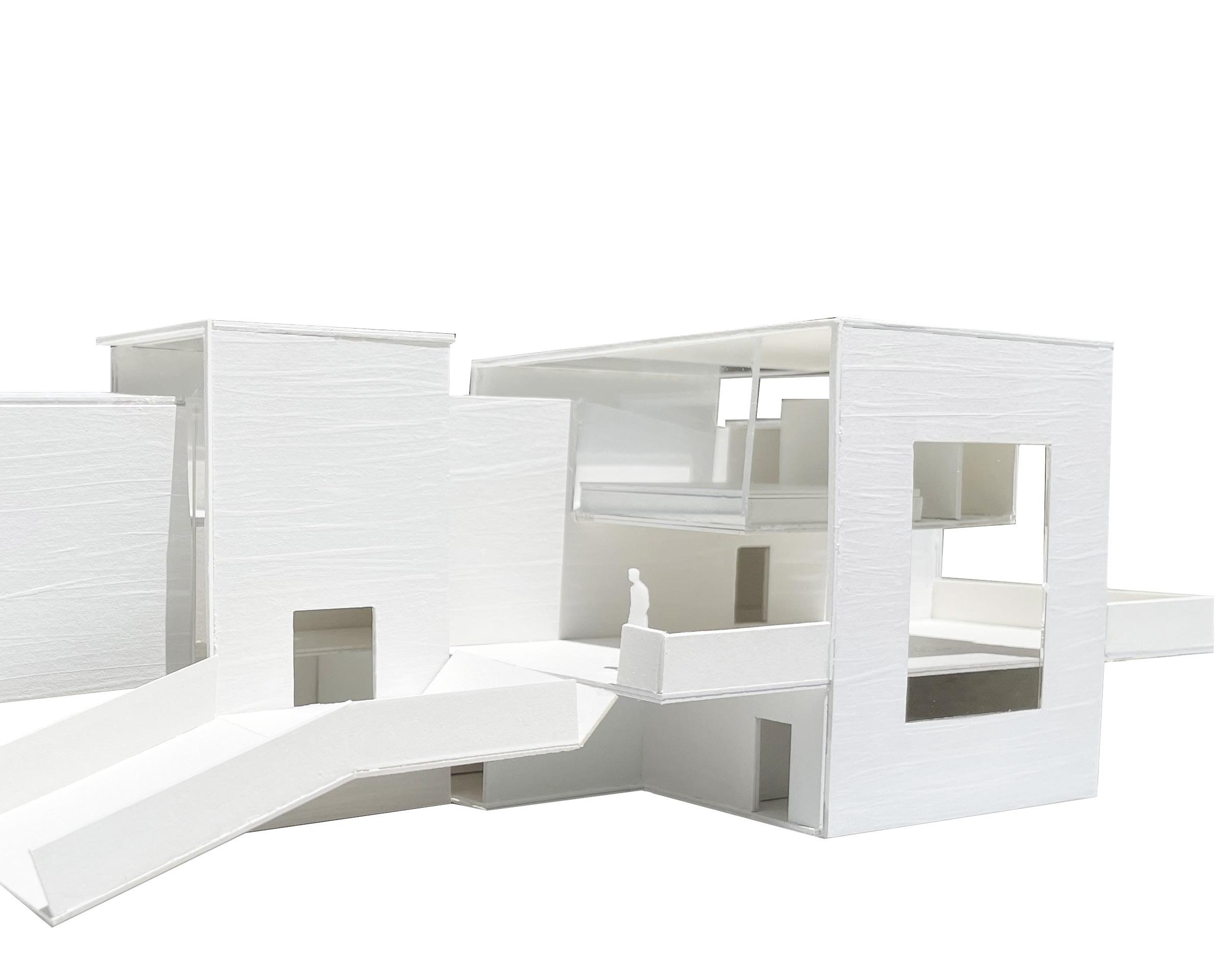
“Useless” Gallery
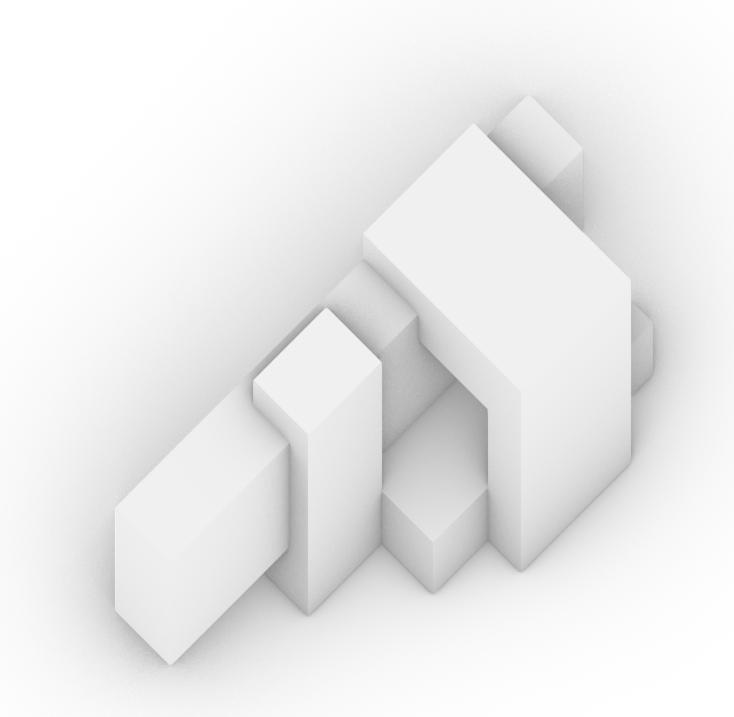
This gallery is located in Marietta Square and is designed for Bruno Munari. Marietta Square is a popular shopping and eating area. The square experiences lots of foot traffic which is perfect for the gallery. The gallery is designed based off of his most famous work as well as the space that he will need to create his works. With this driving the design of the space, the surrounding site is taken into consideration as well. The front cantilever guides attention to the greenery in the park at the center of the square. Bruno Munari was an Italian artist, designer, and inventor. He is most famous for his series of sculptures, Useless Machines, and his series of paintings, Negative-Positive.
Design Process
The same system of proportions used in Bruno Munari’s Useless Machines is used to establish the sizes of the forms in the gallery.
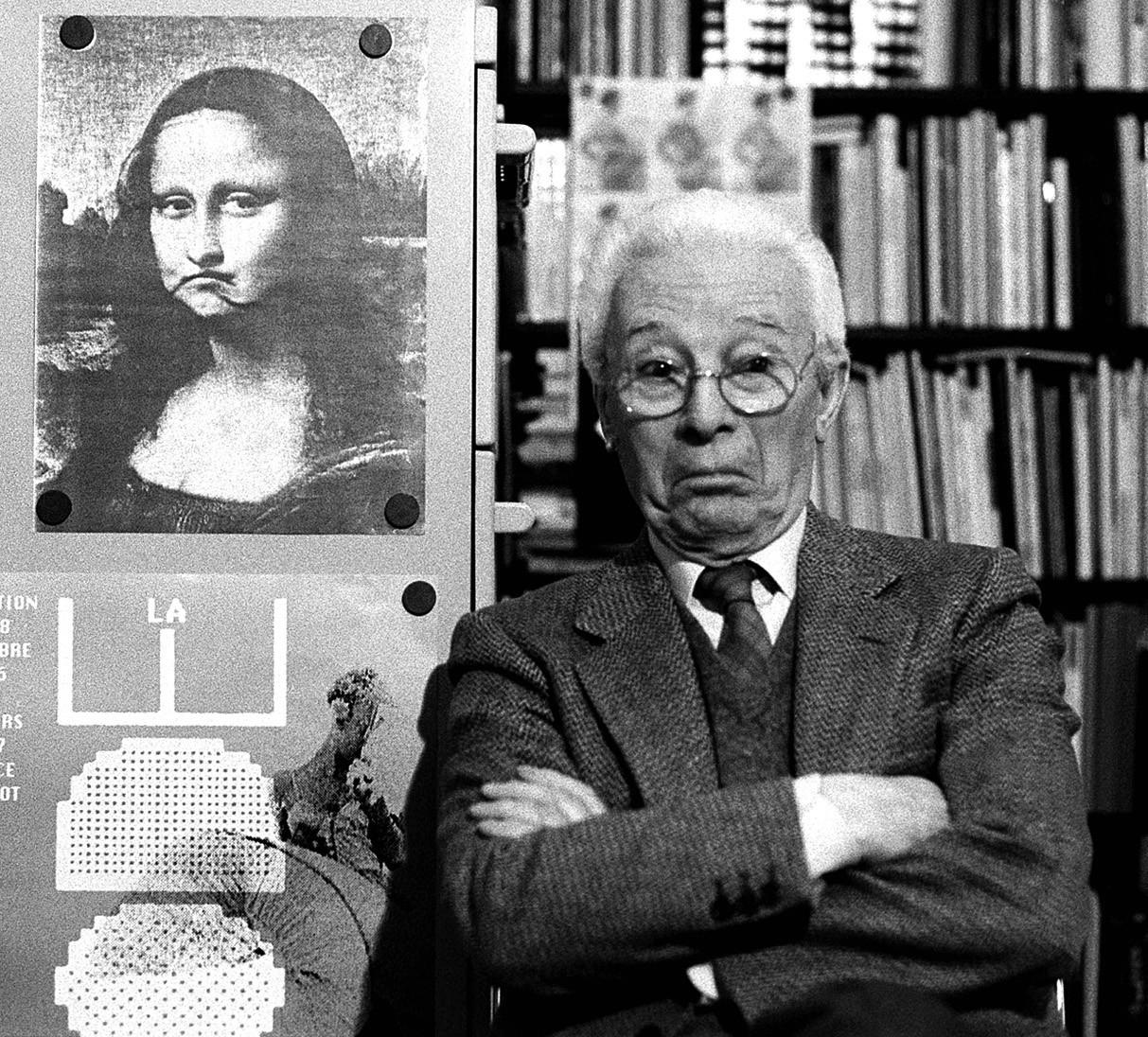
The use of the rectilinear geometry is derived from Munari’s Negative-Positive paintings. This series of paintings is the inspiration for the the cantilever.
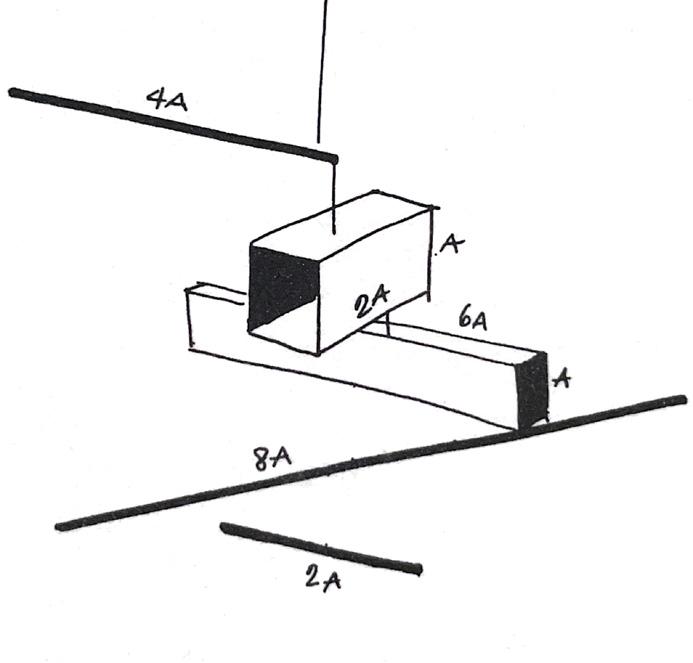


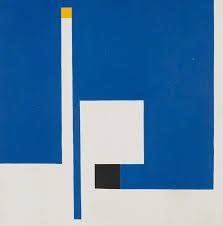
Site Analysis
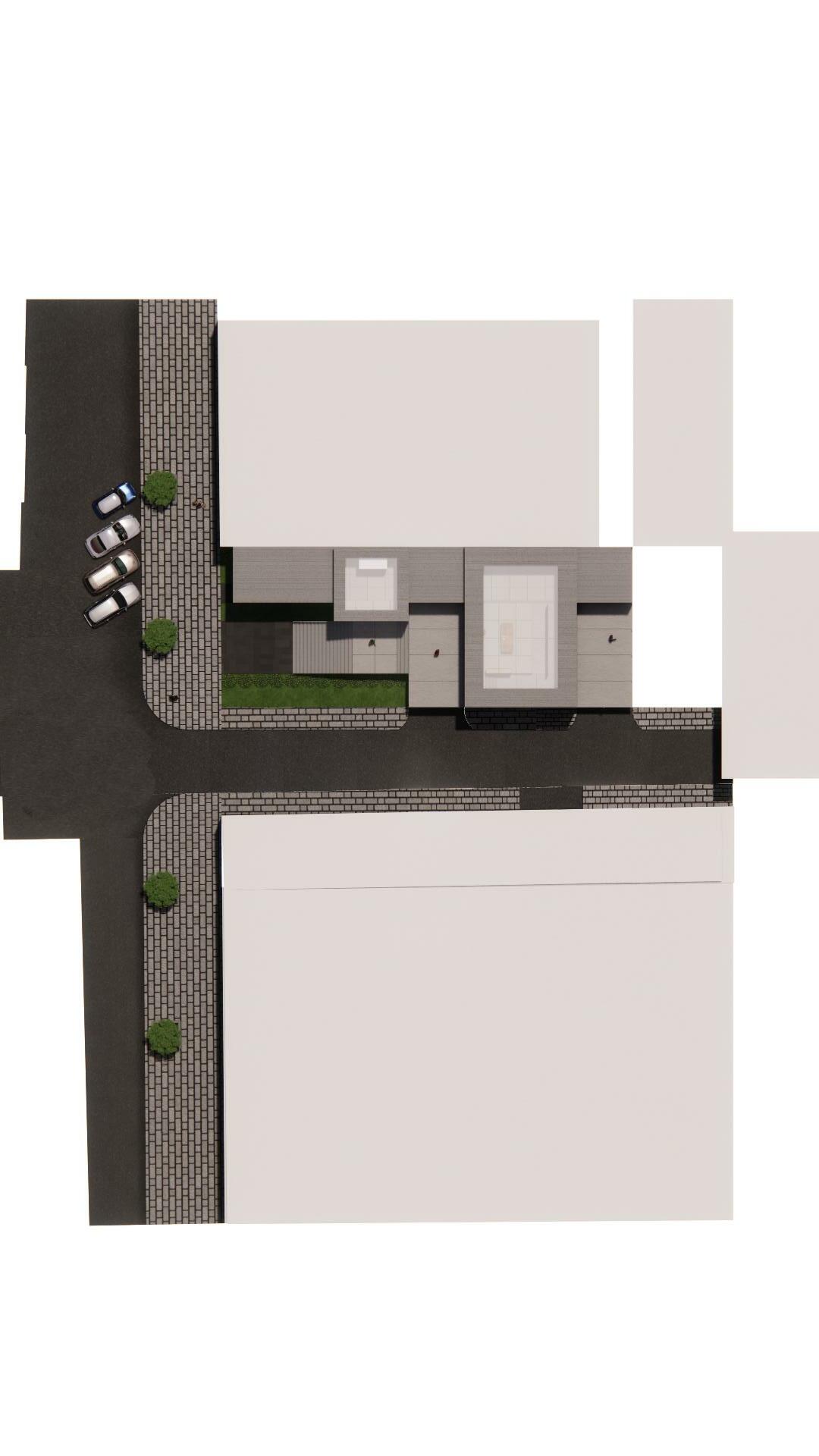
77 North Park Square, Marietta, Georgia 30060
Contextual Studies
The model is formed in a fashion to direct the views toward the natural greenery of the park.
The main form is punctured to create a cooling air channel through the outdoor space of the gallery.
The vertical geometry of this form allows sun light to illuminate the interior without damaging the work.
Plans (Hand-drawn) Scaled to Fit
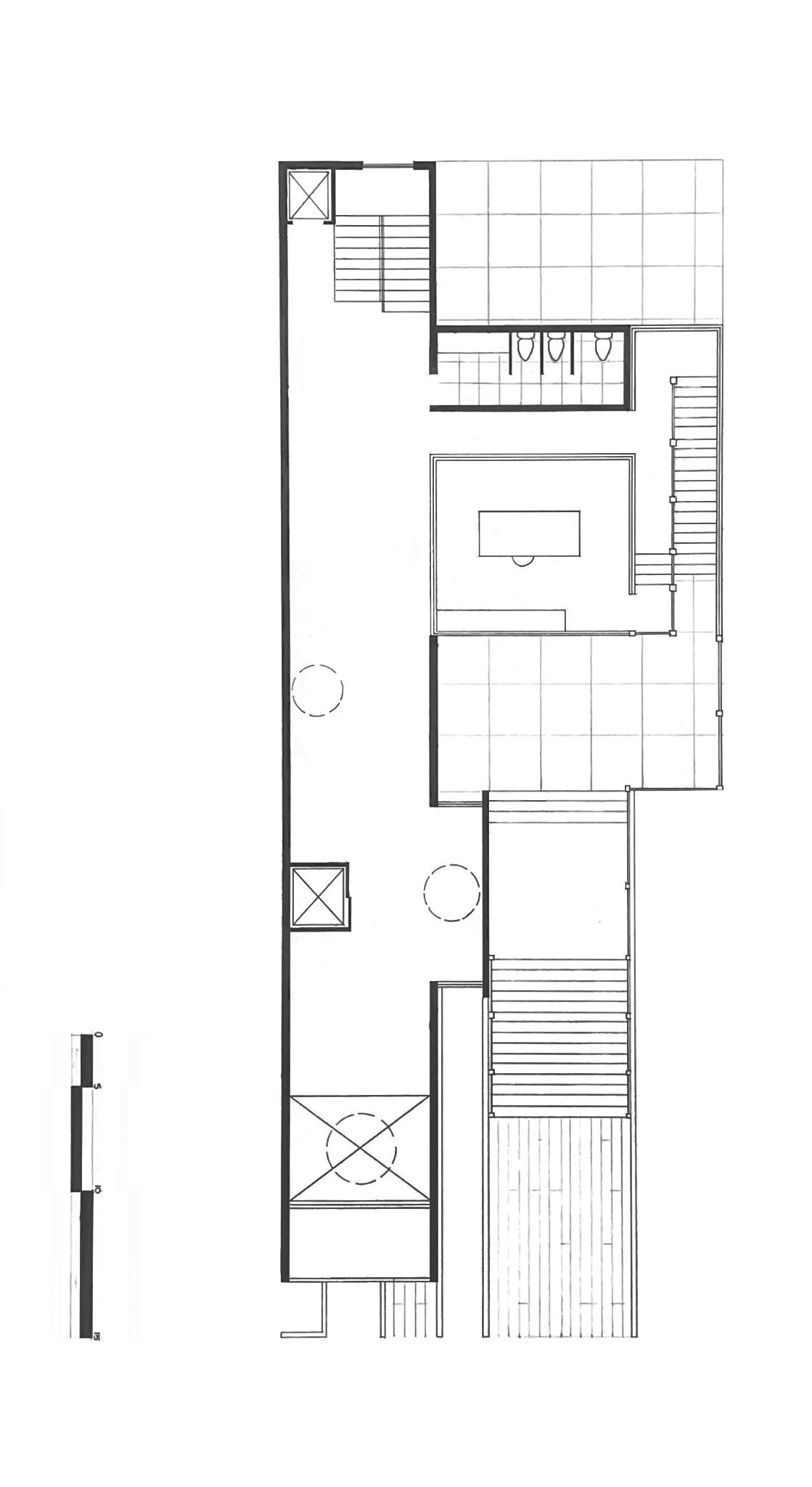
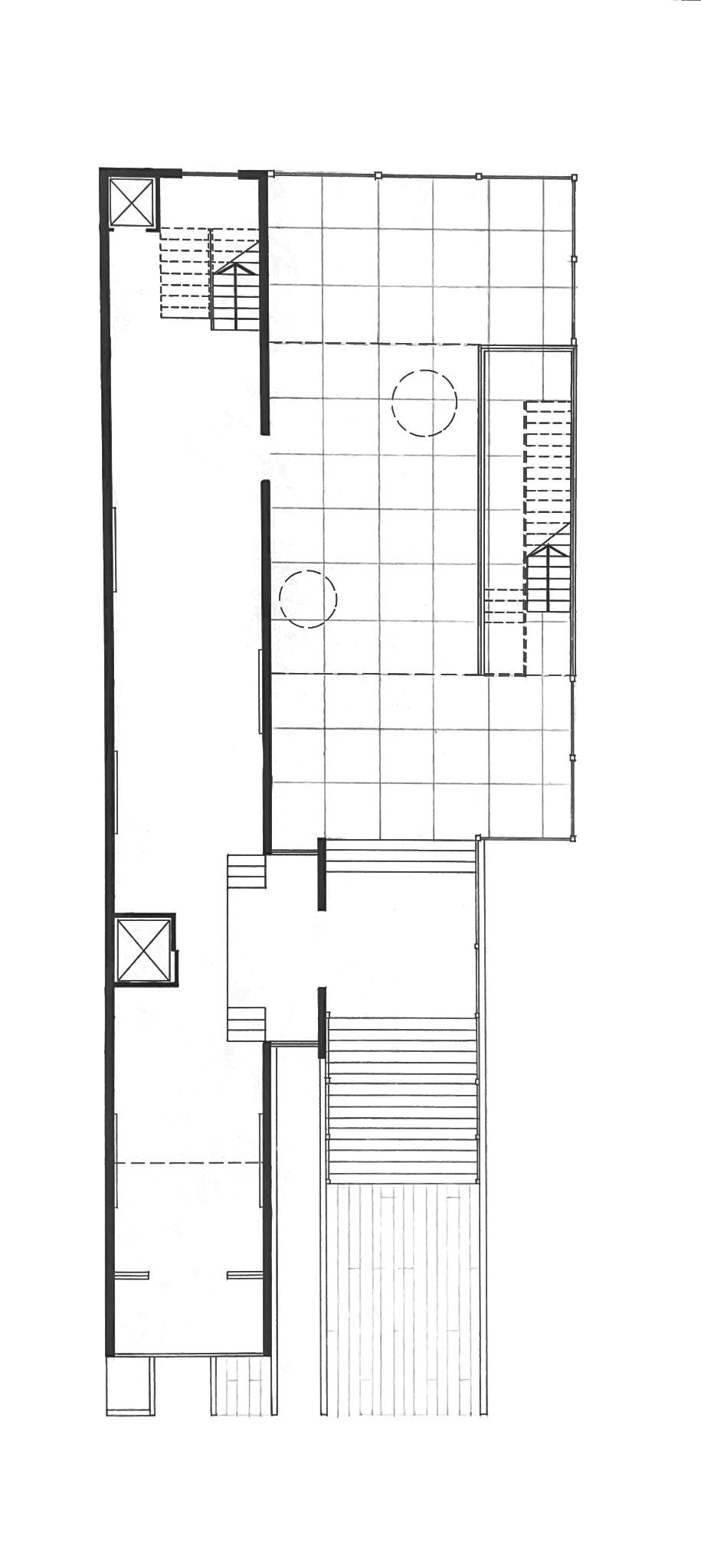
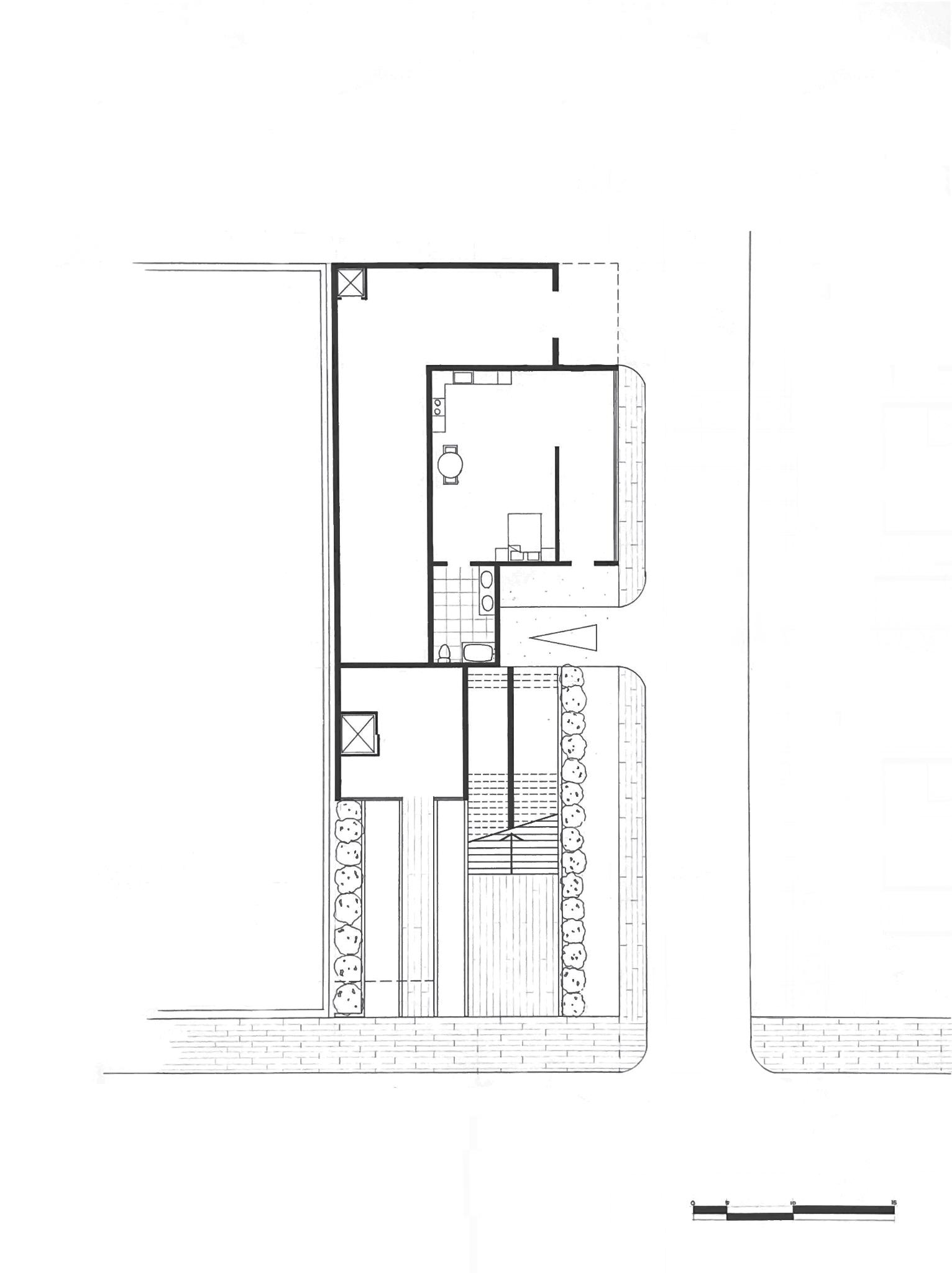
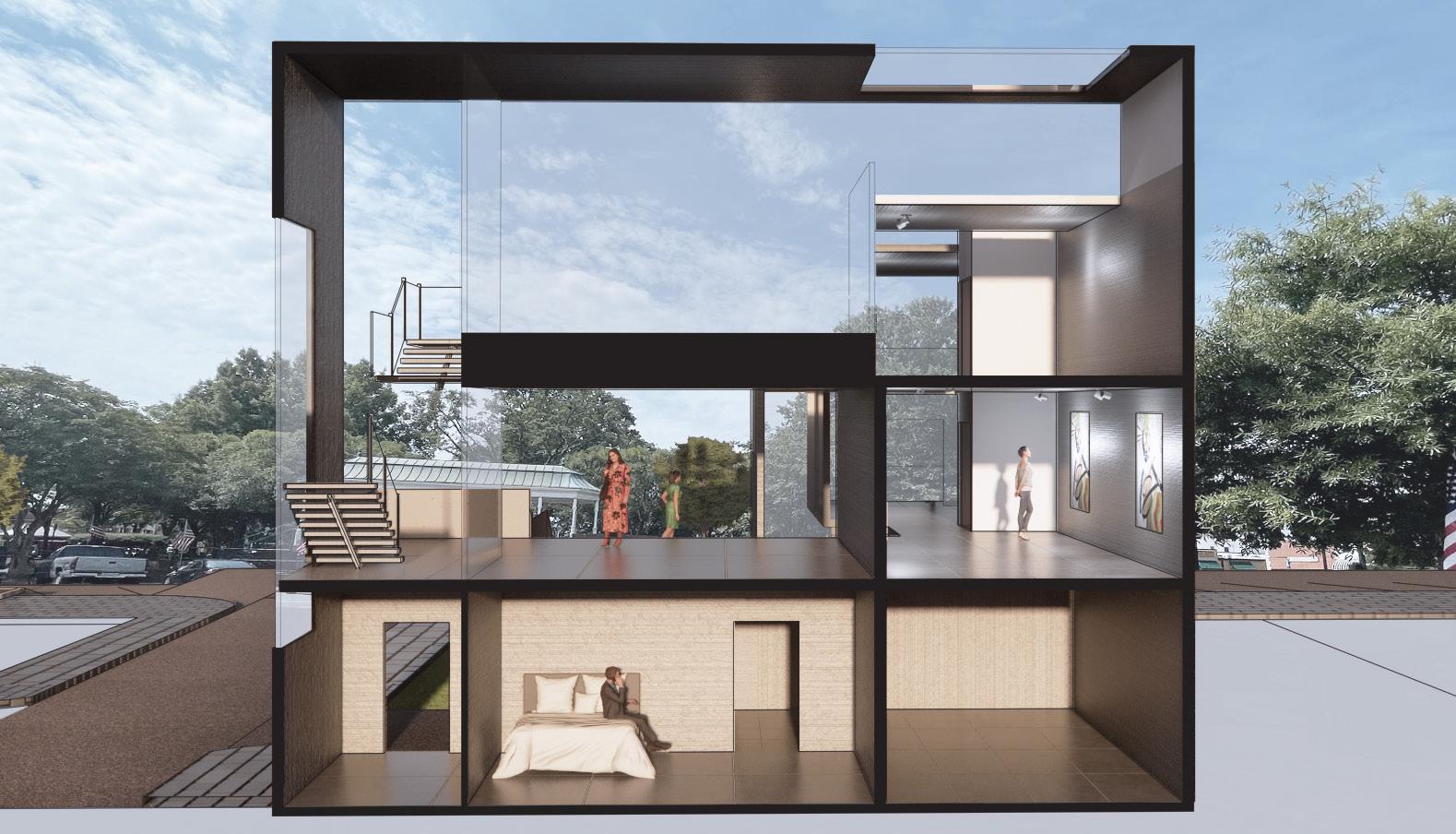
Elevations Scaled to Fit

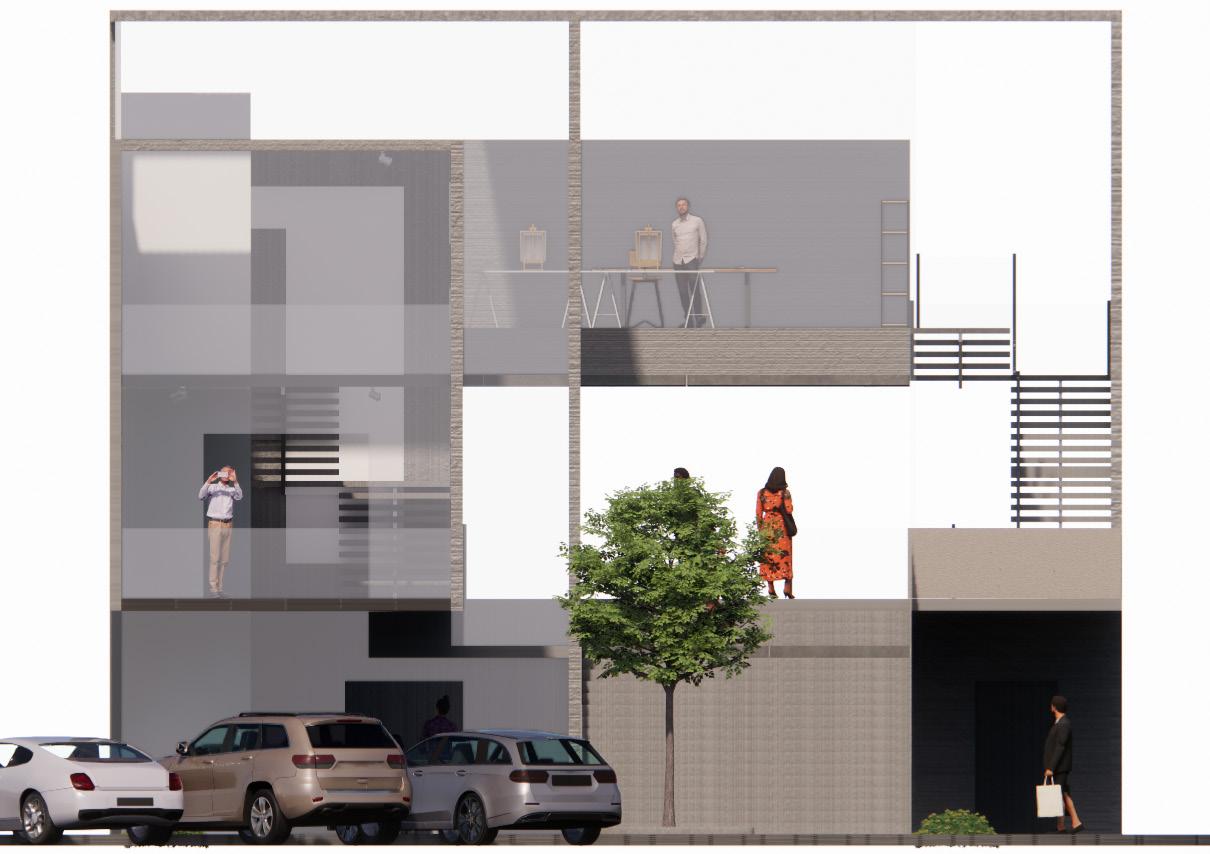
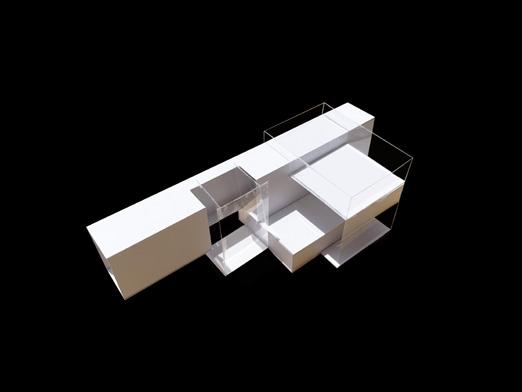
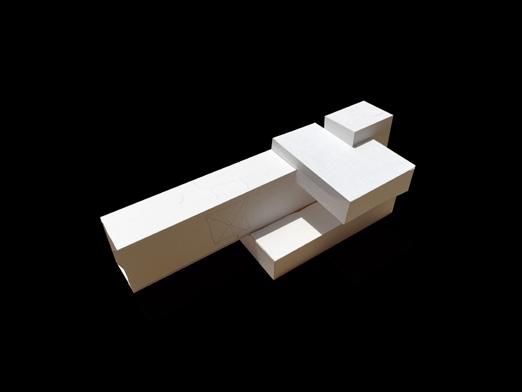
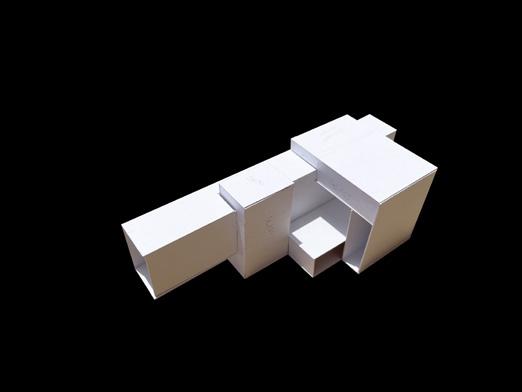
Concept Models
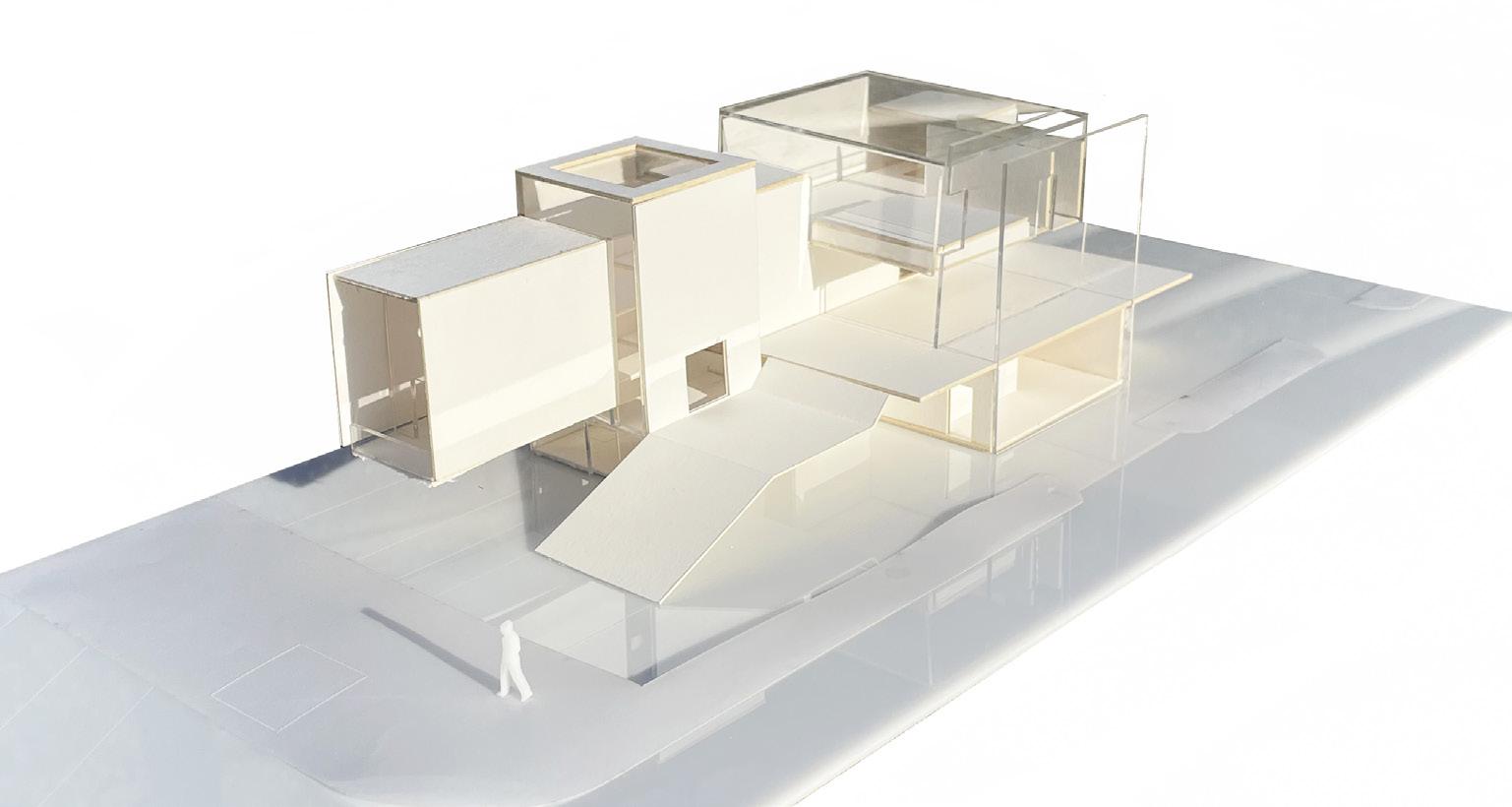
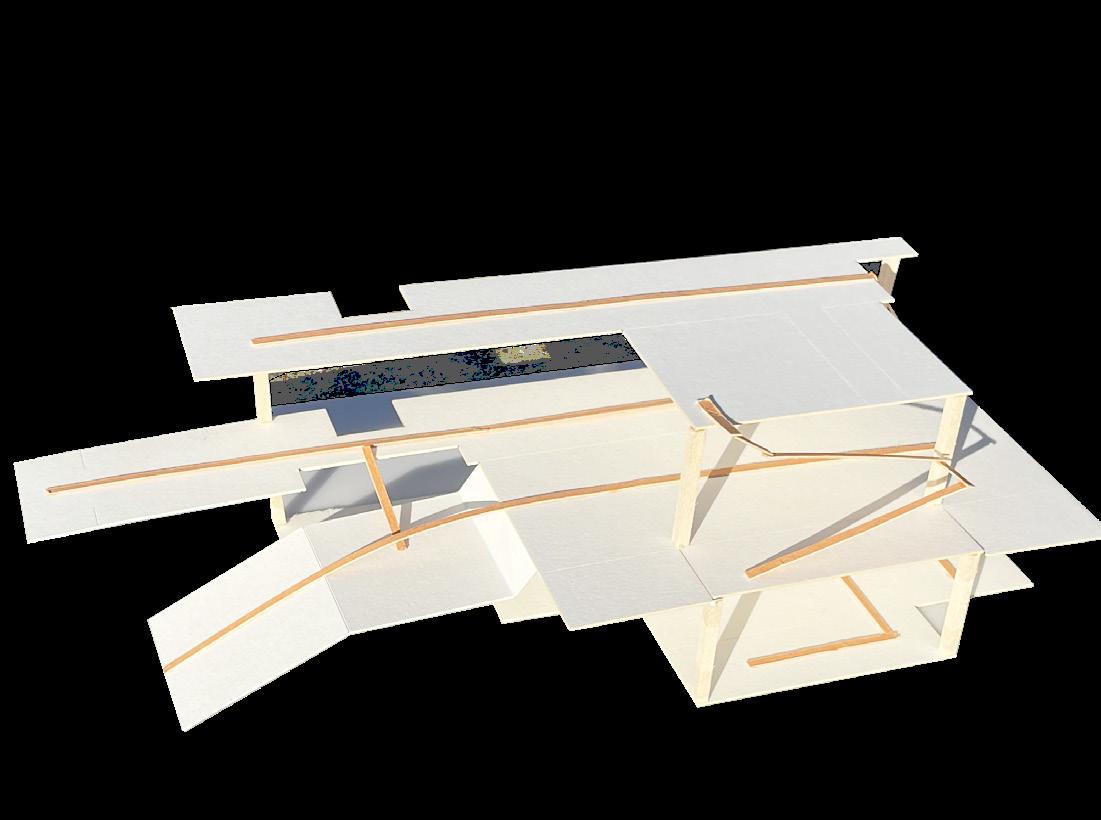

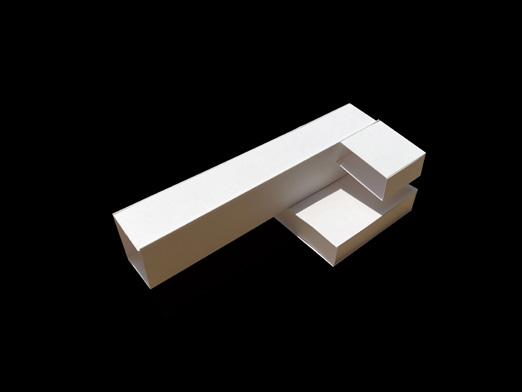
Final Model
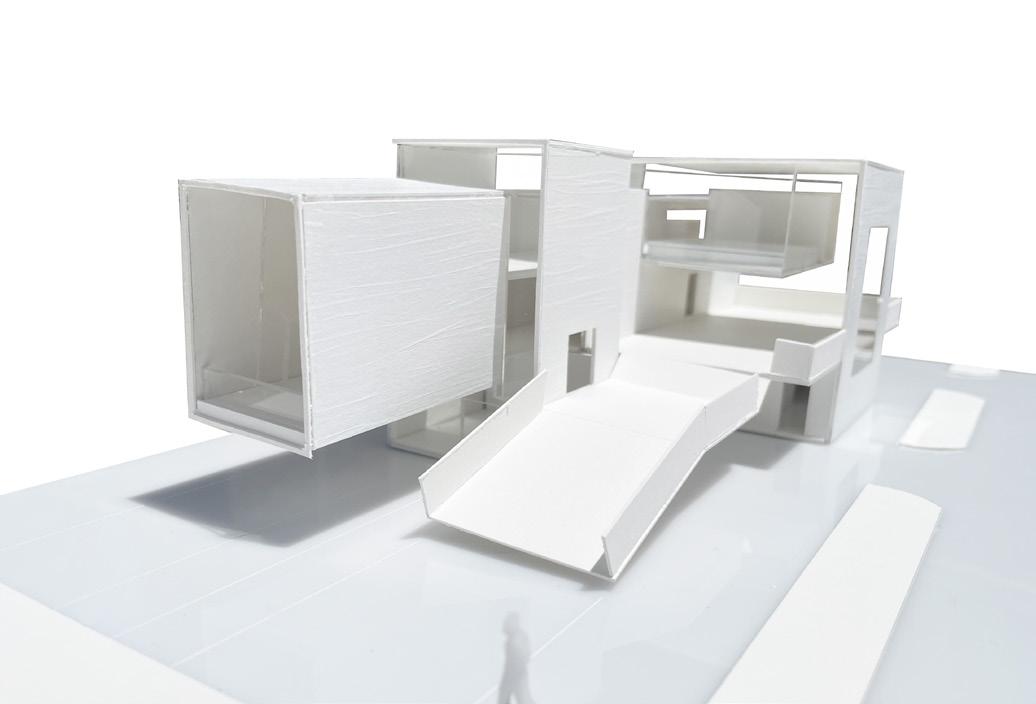
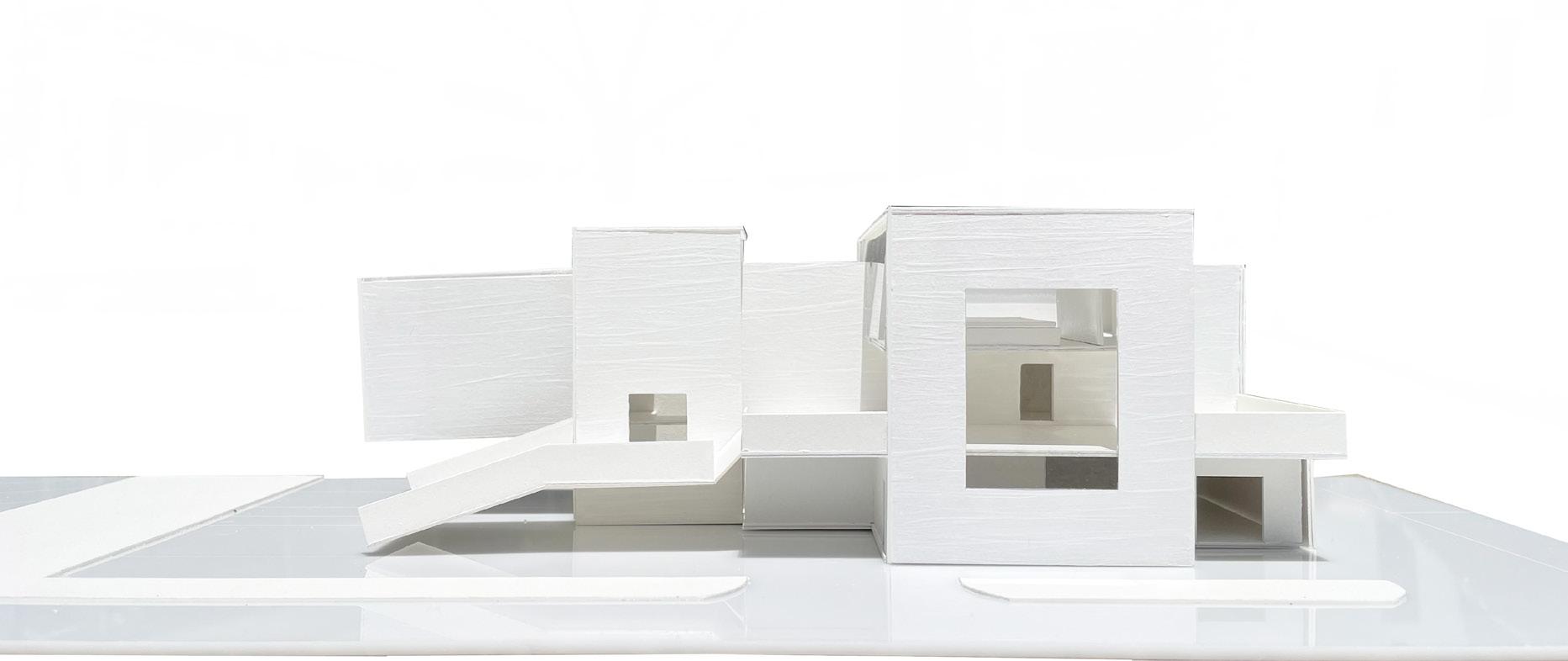
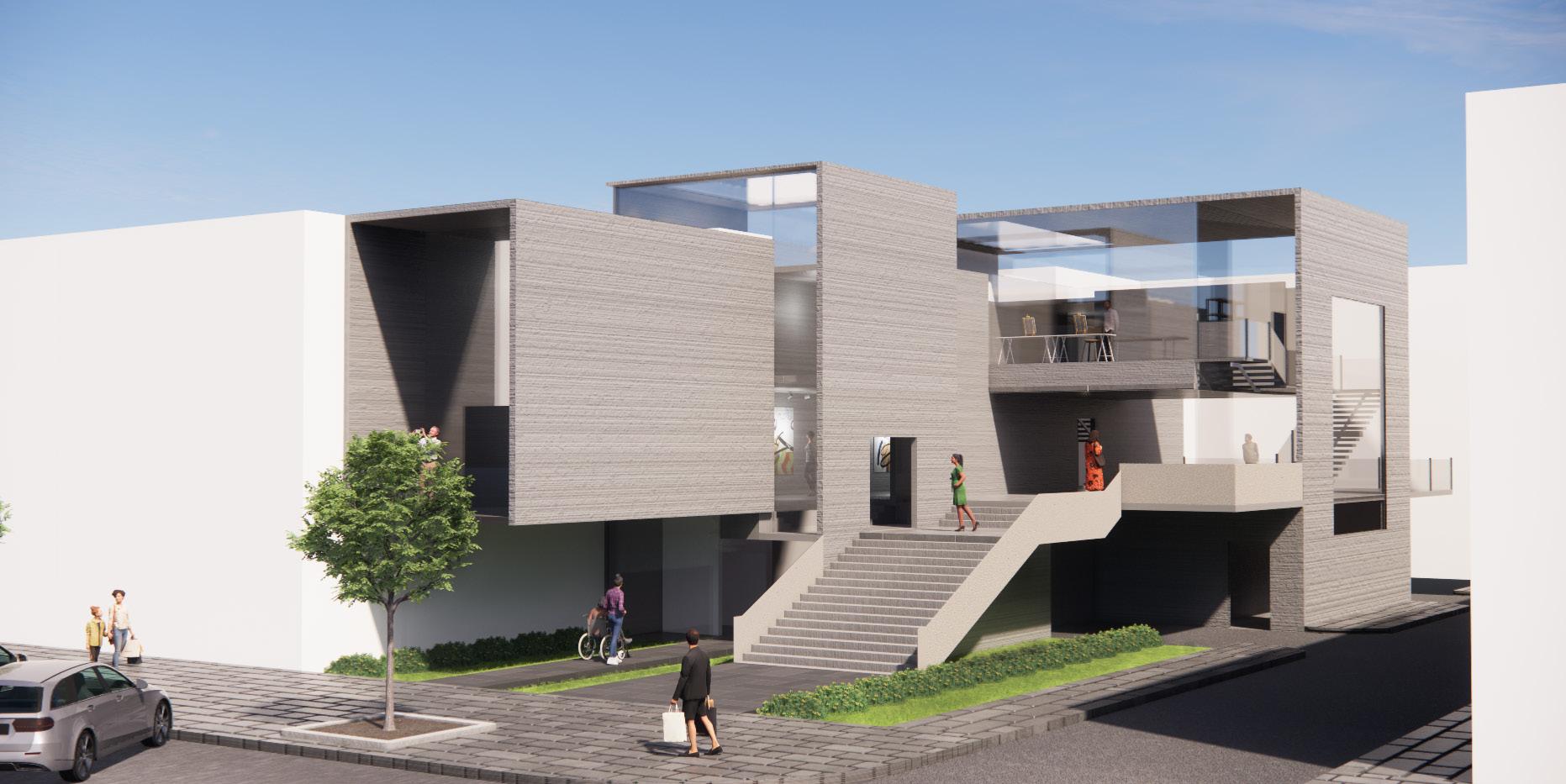
Canopy House
Pavilion Series

2022|AT - Fall Studio
Site: Harbor Springs, MI
The Canopy House explores the nine square grid and the rules of House I by Peter Eisenman. Inspired by the forrested site, three pavilions were designed through the unique topography.
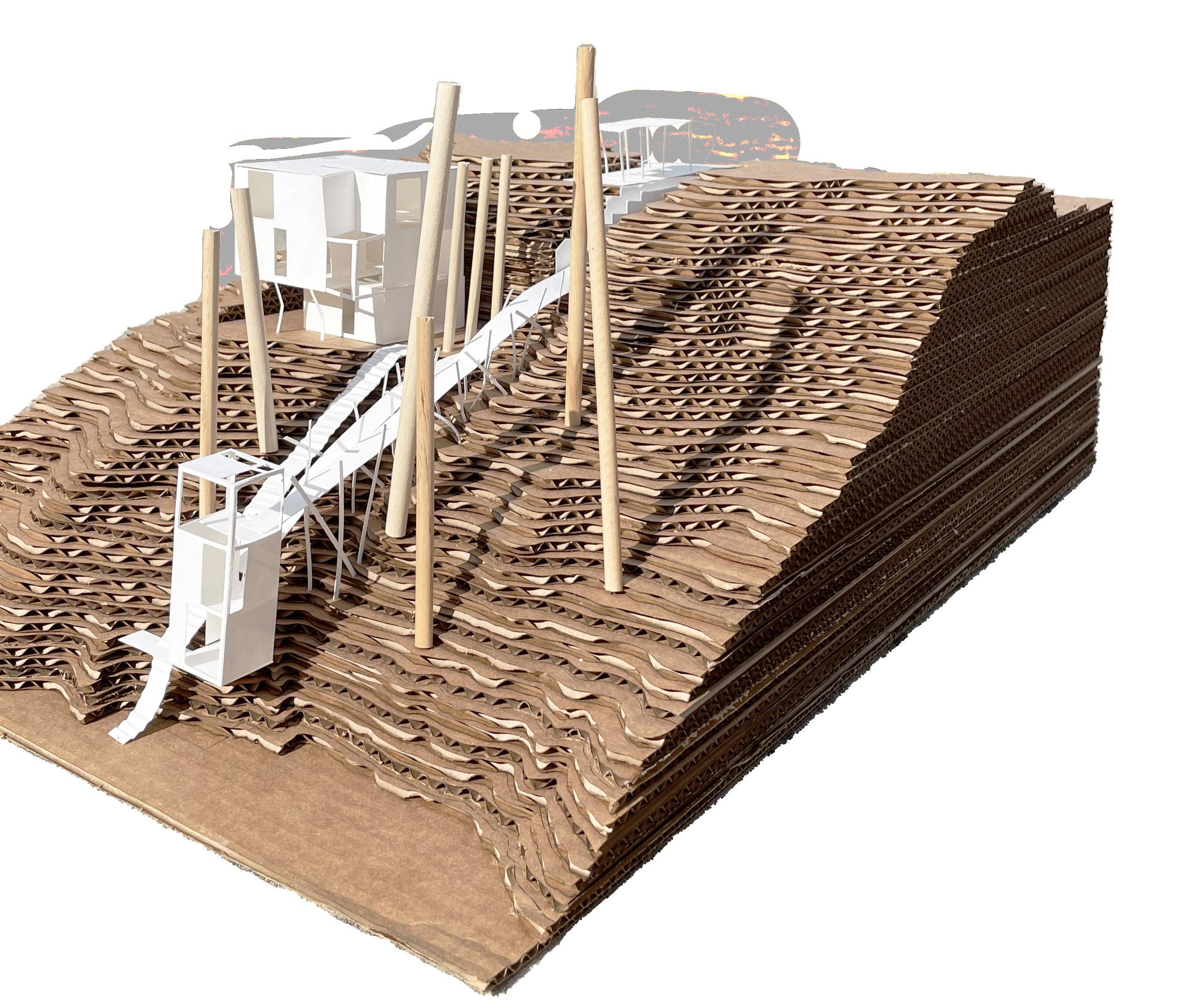
In the final design charrette, the site and three separate pavilions were designed based on Eisenman’s House I.
This design was modeled after the dense trees that were on the site as well as the tunnel of trees attraction that led to the site. It includes a canopy walkway from the car pavilion to a lookout point at the top of the water pavilion. This path then leads back to the living pavilion and finally back down to the water.
The walkway was the focus of the site, introducing a transition of experience and atmosphere from the ground below the trees into the canopy. The three-story water pavilion follows the vertical volume of the surrounding trees. Similarly, the living pavilion has a “trunk” that also follows the language of a tree.
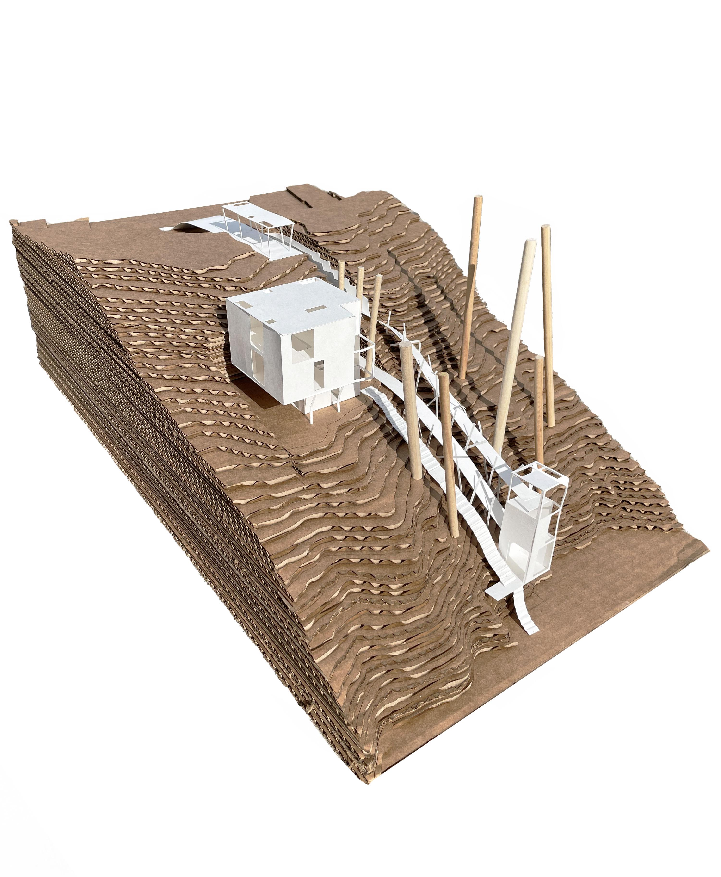
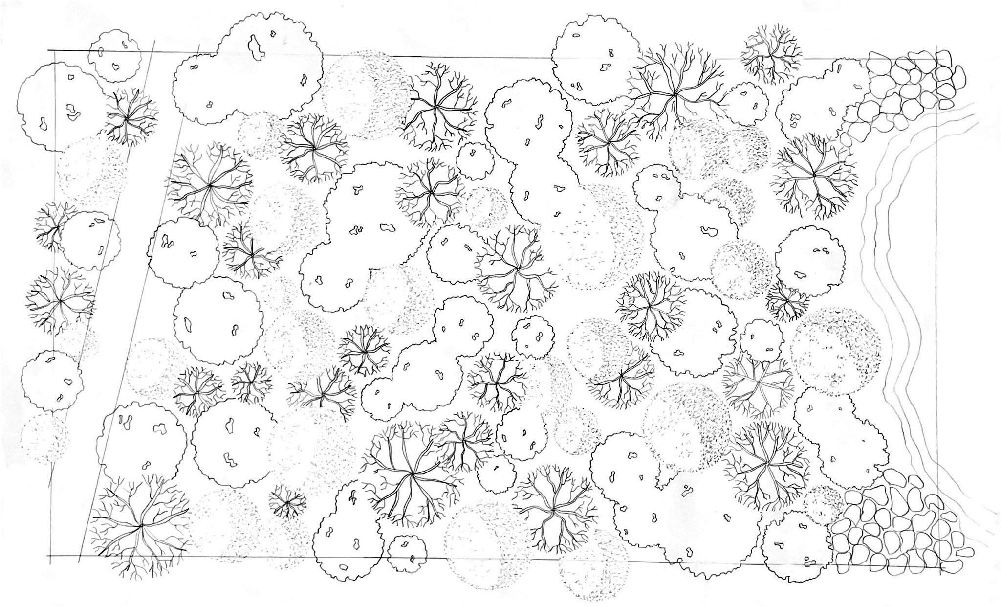
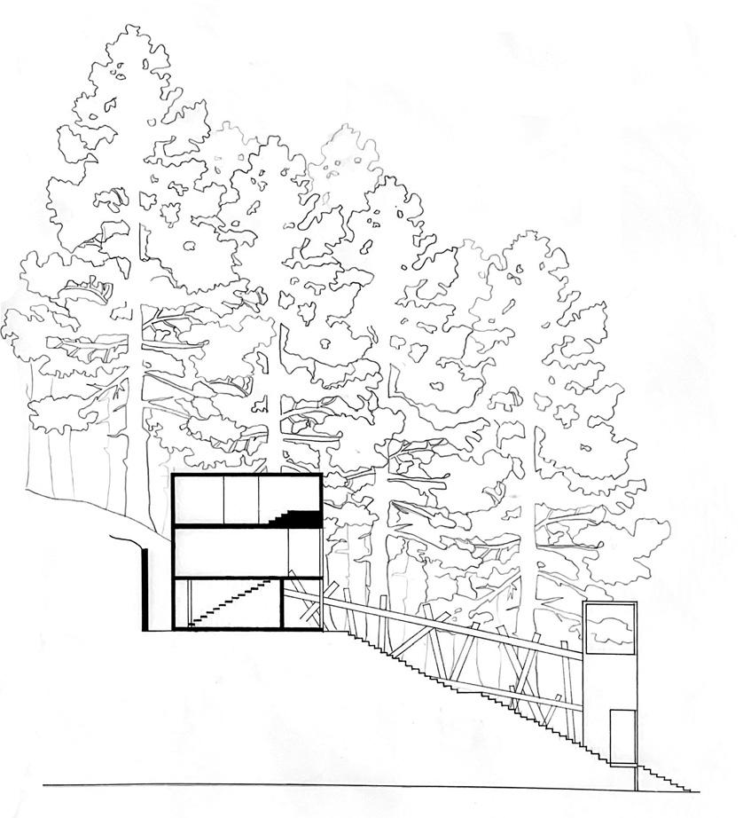

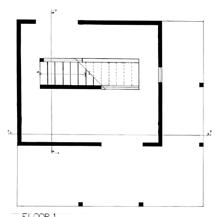
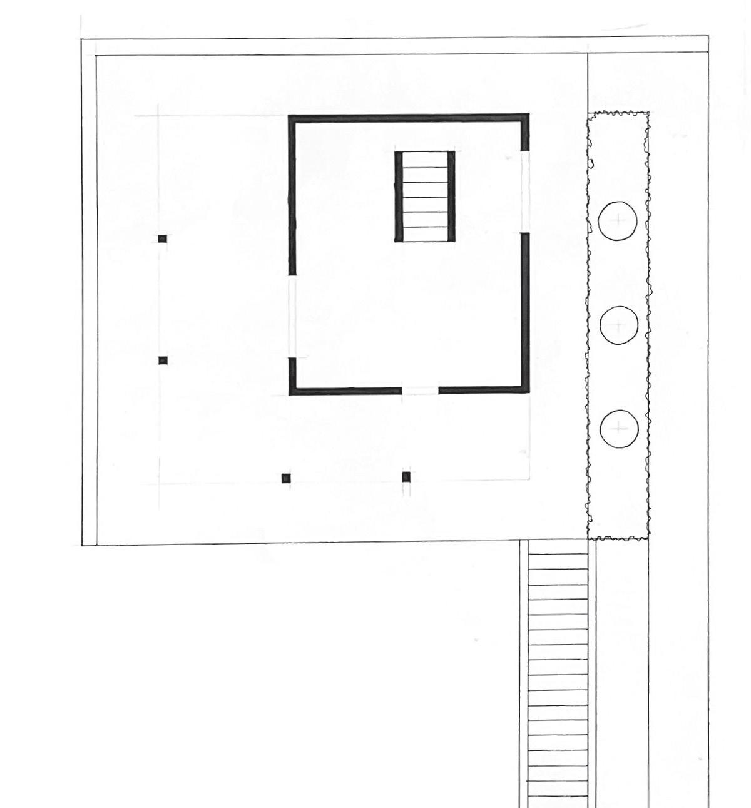
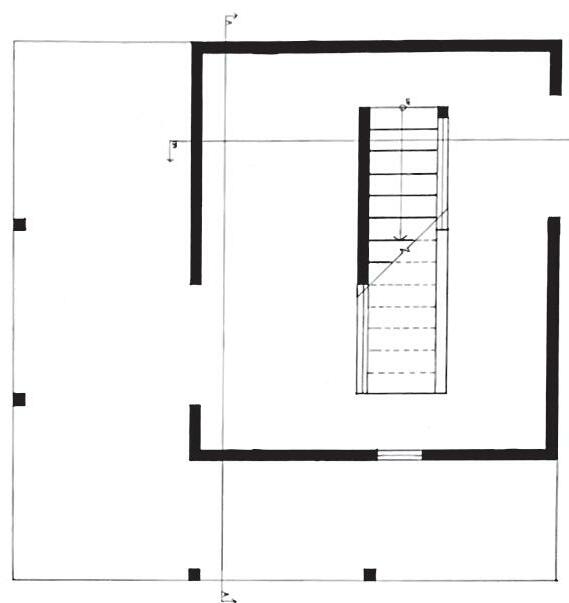
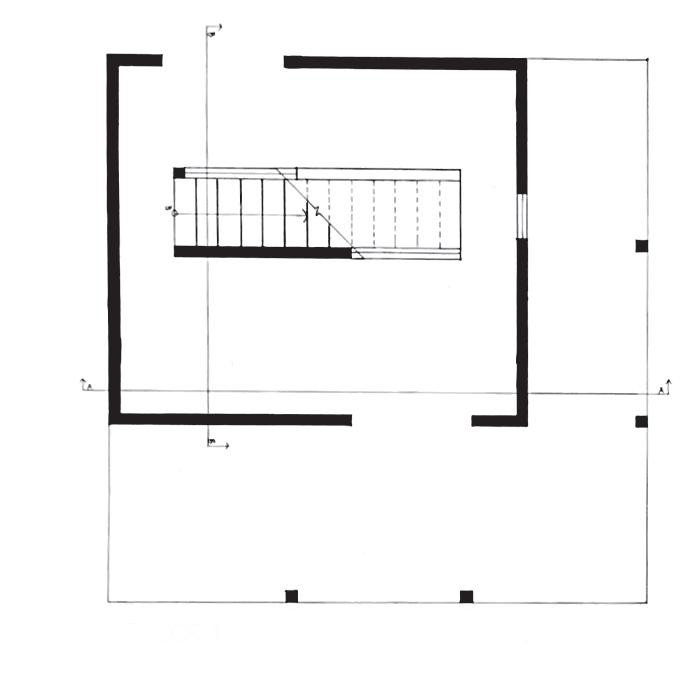
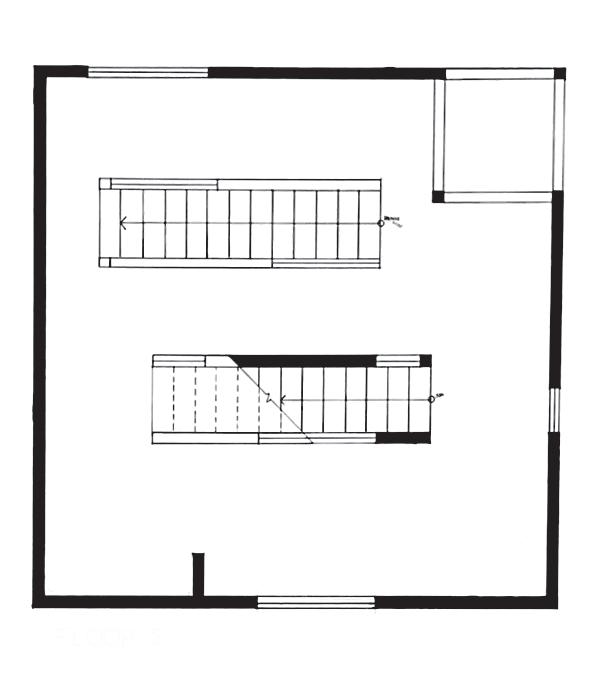

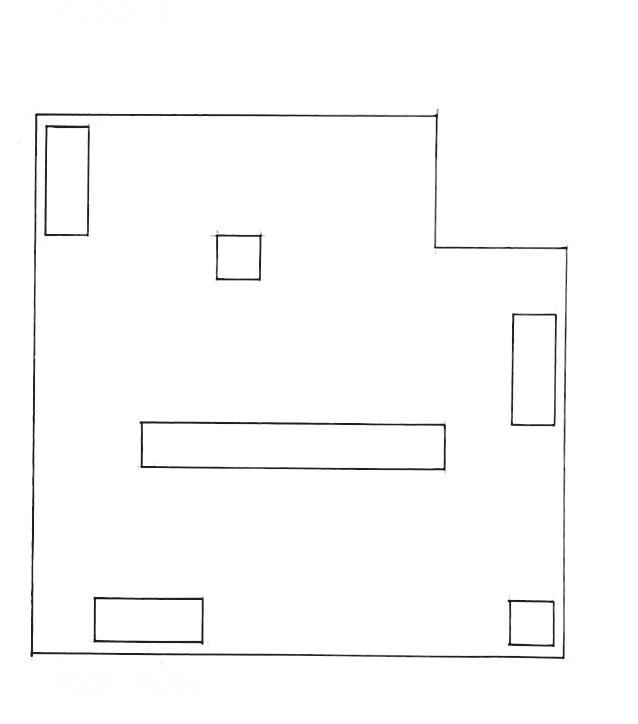
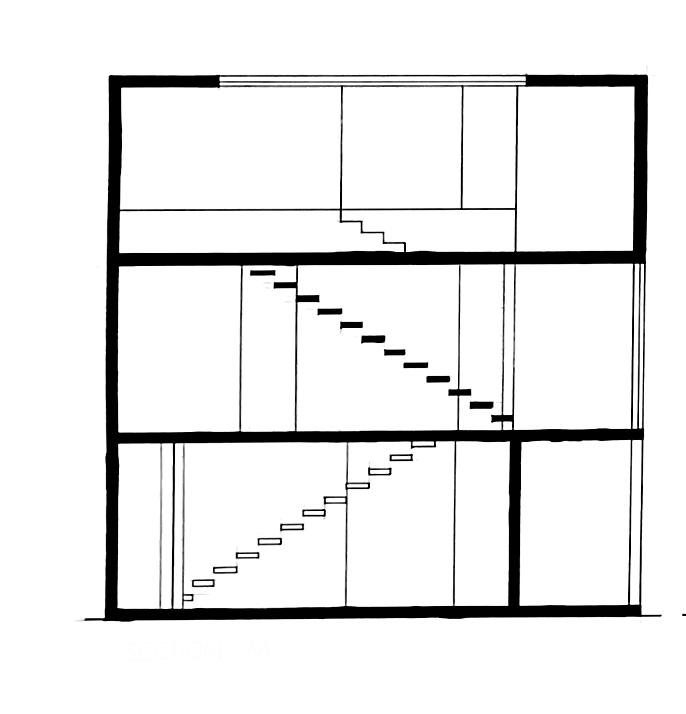
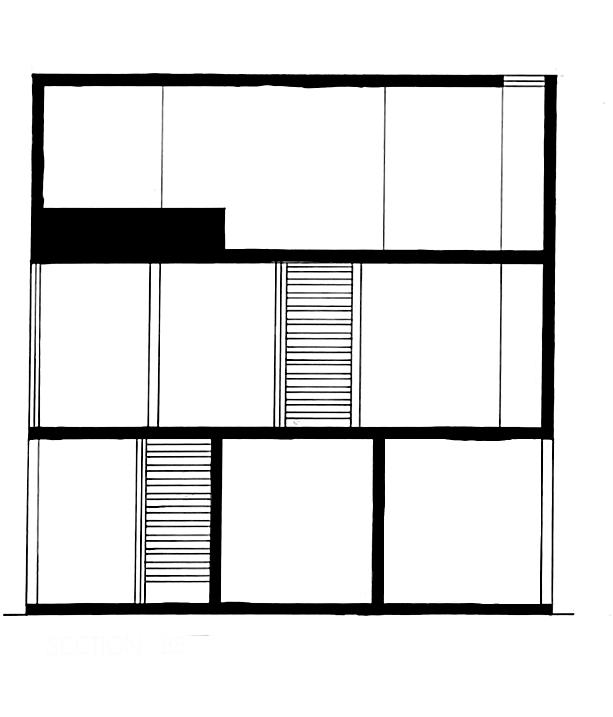
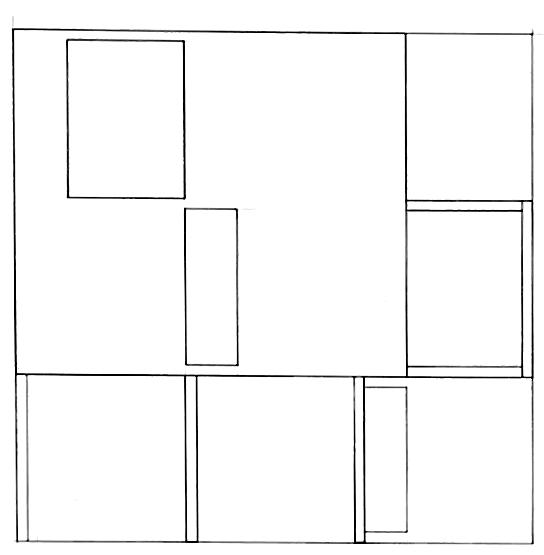
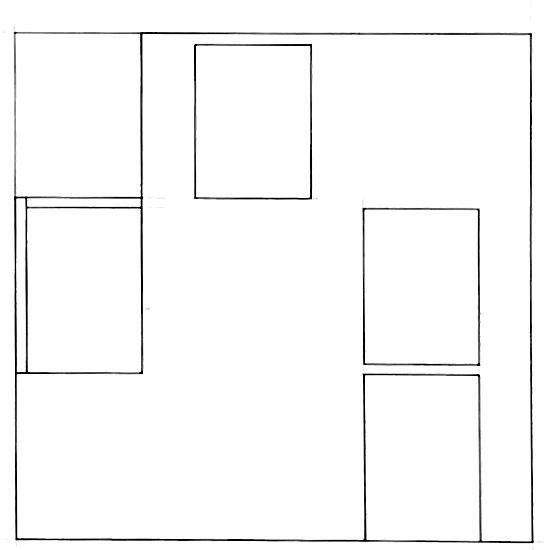
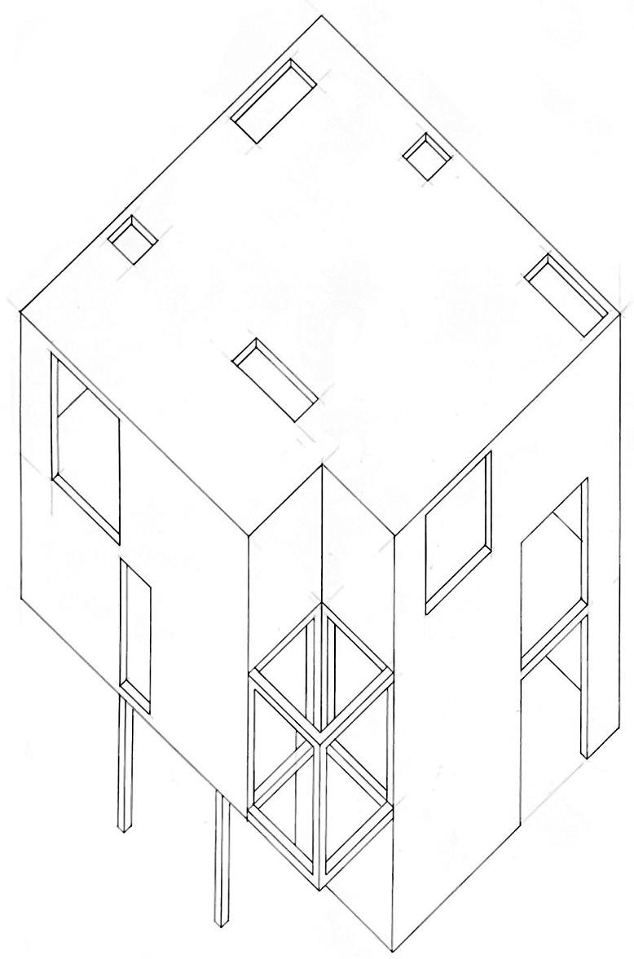
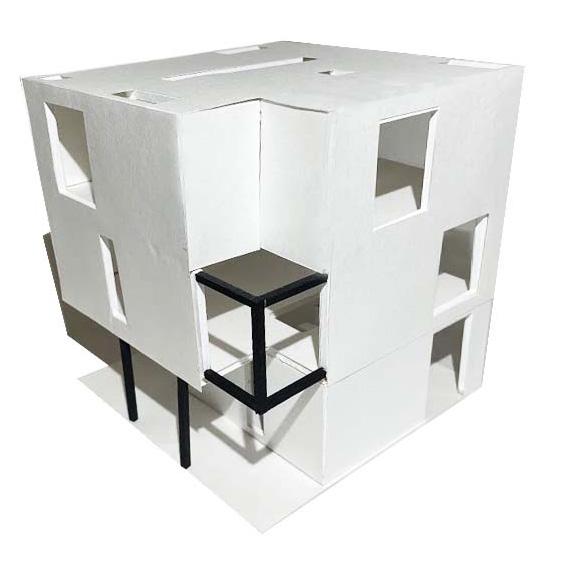
Car Pavilion Orthographics
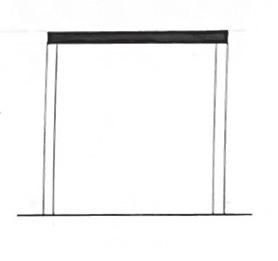
(Hand-drawn)
Ground Plan
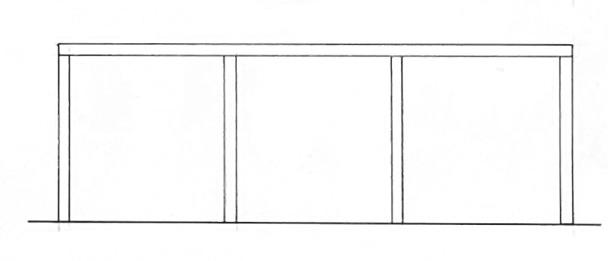
Floor Plan
Section AA
Section BB
Roof Plan
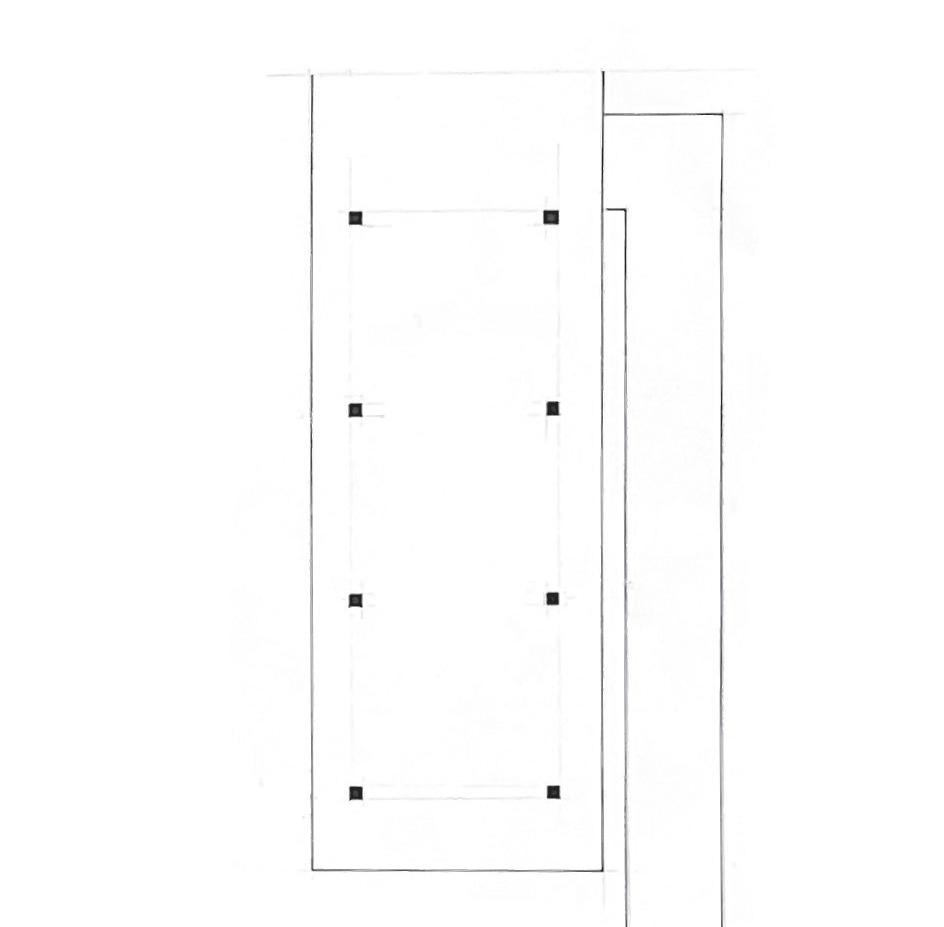
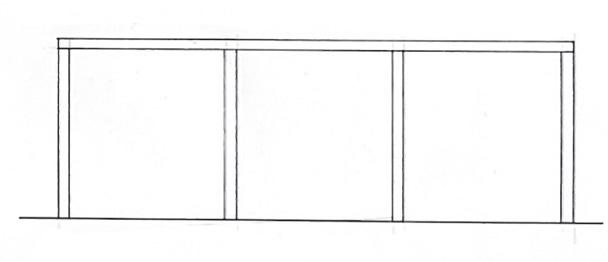
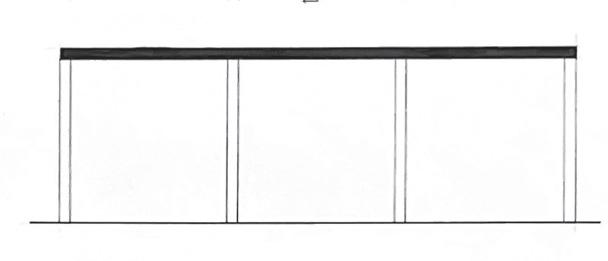

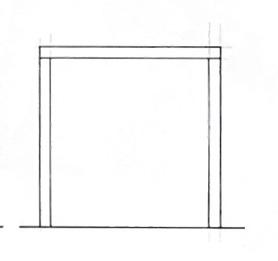
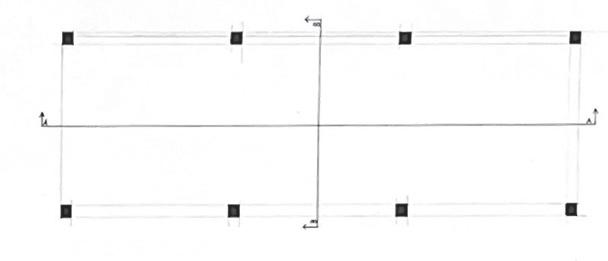
West Elevation
North Elevation
East Elevation
Axonometric
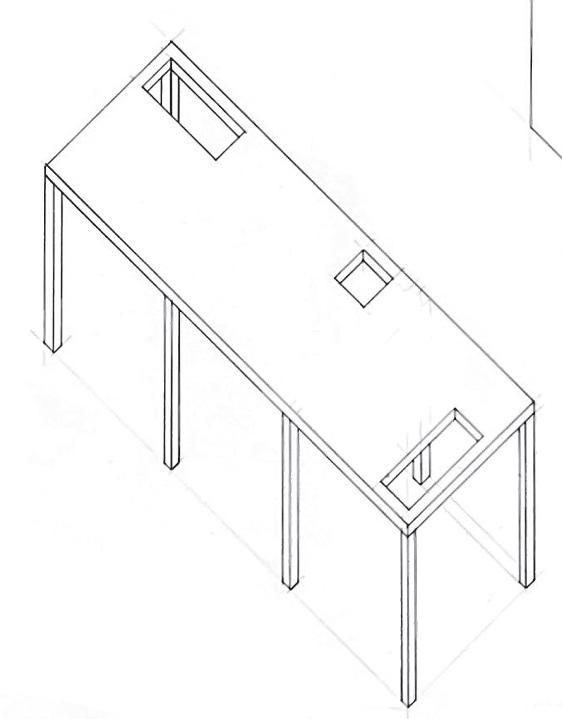
South Elevation
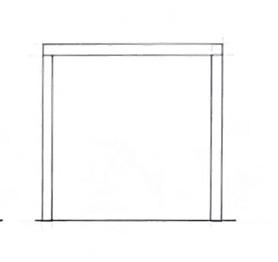
Water Pavilion Orthographics (Hand-drawn)
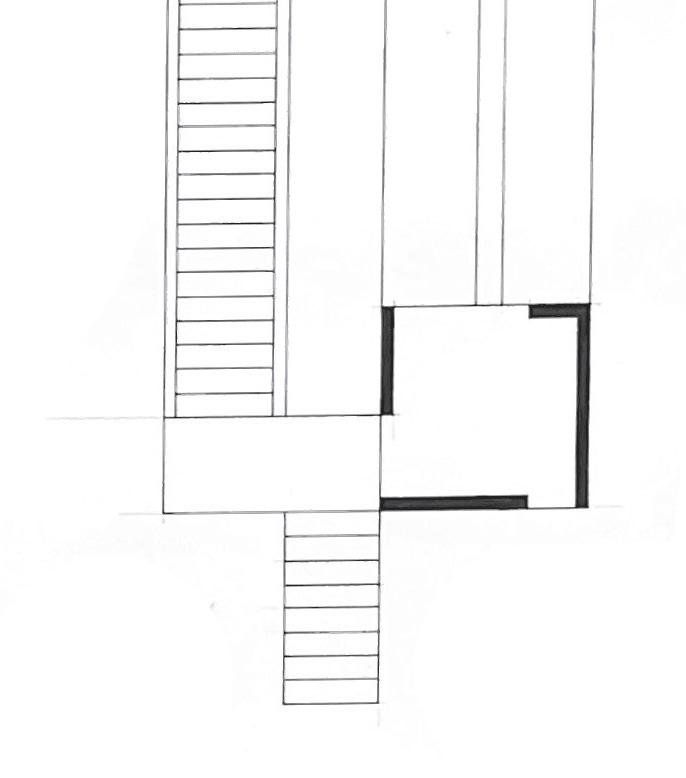
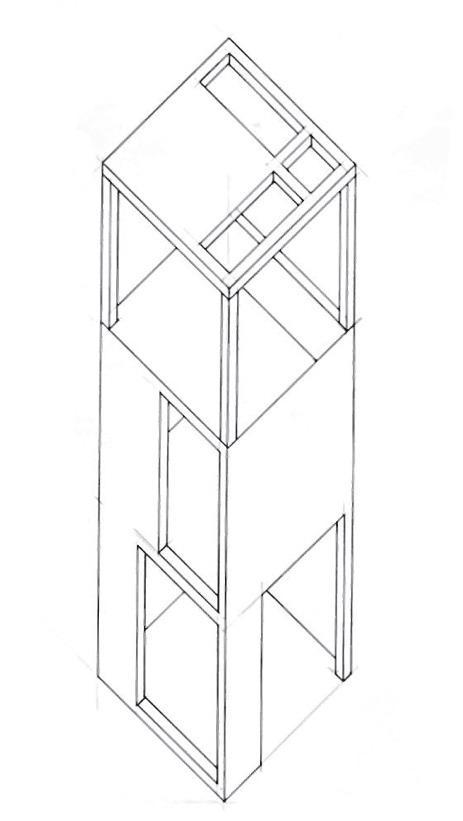
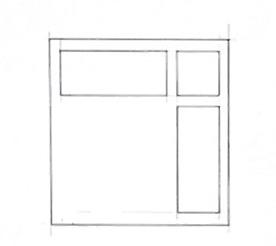
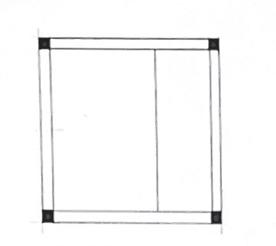
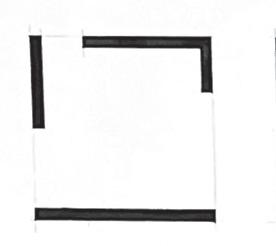
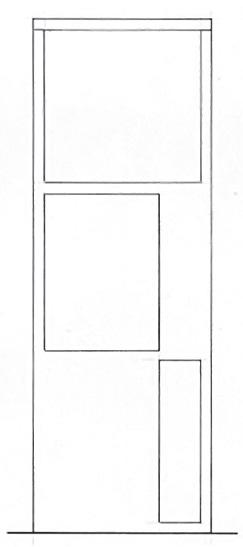
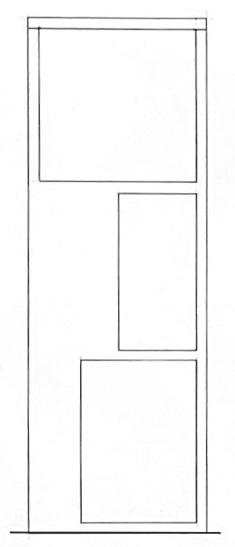

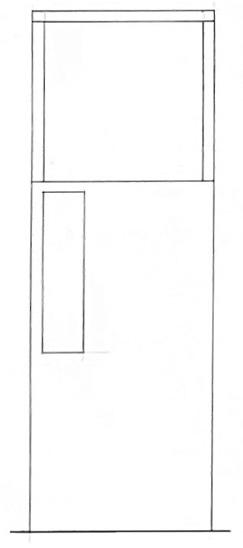
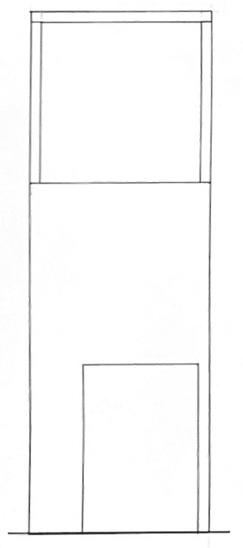
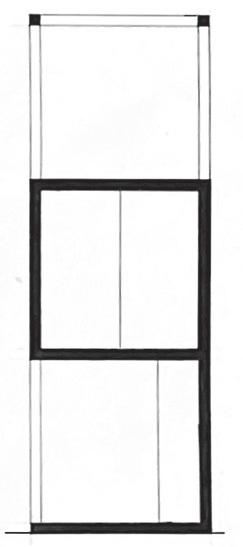
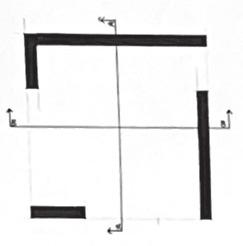
Inclination House
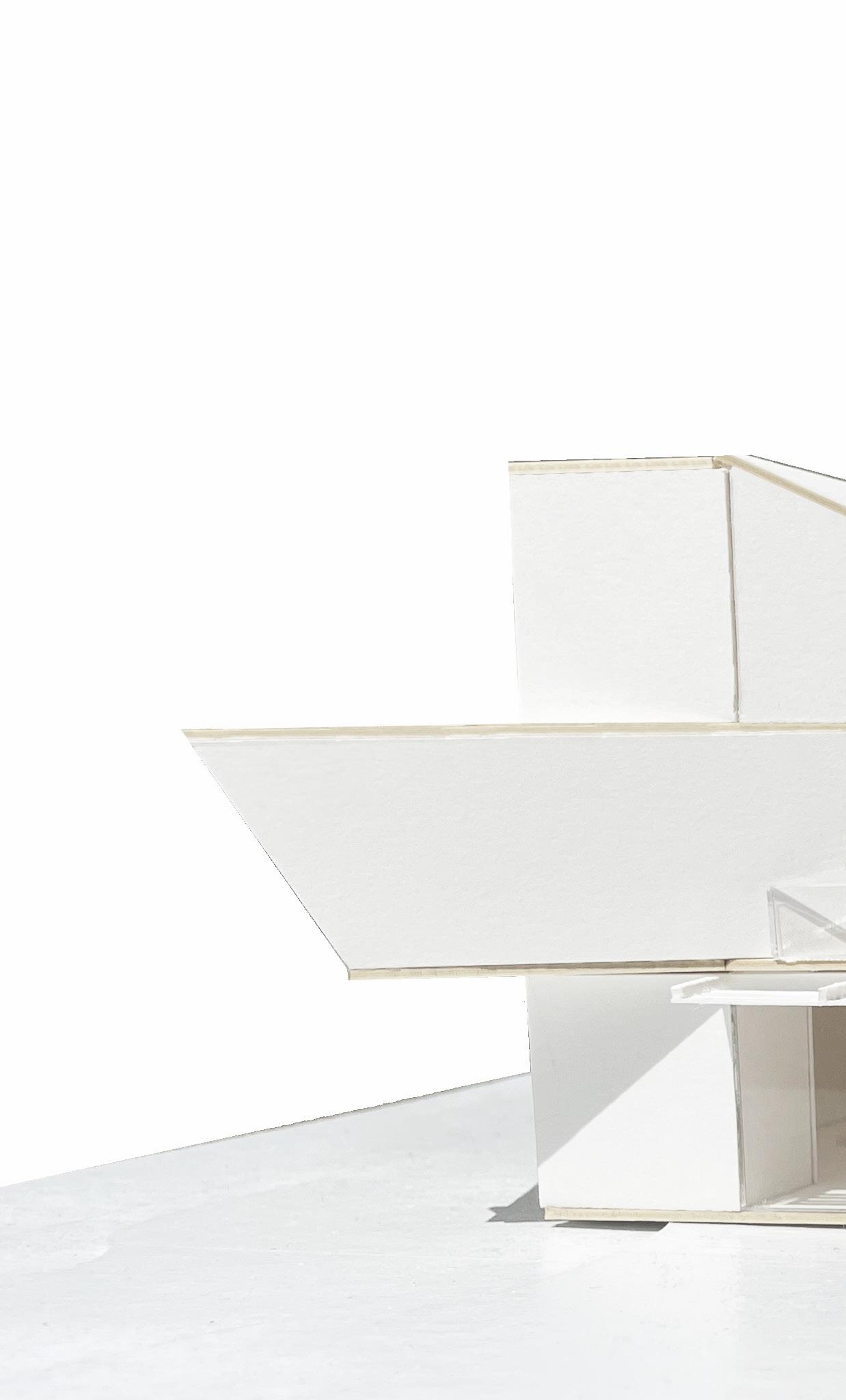
Single Family Home
2022|AT - Spring Studio
Site: Atlanta, GA
The Inclination House is a single family home designed for the Li family and the needs of each family member. The circulation of the home derives from the Mobius house by UN Studios following the daily routine of each member of the Li family.
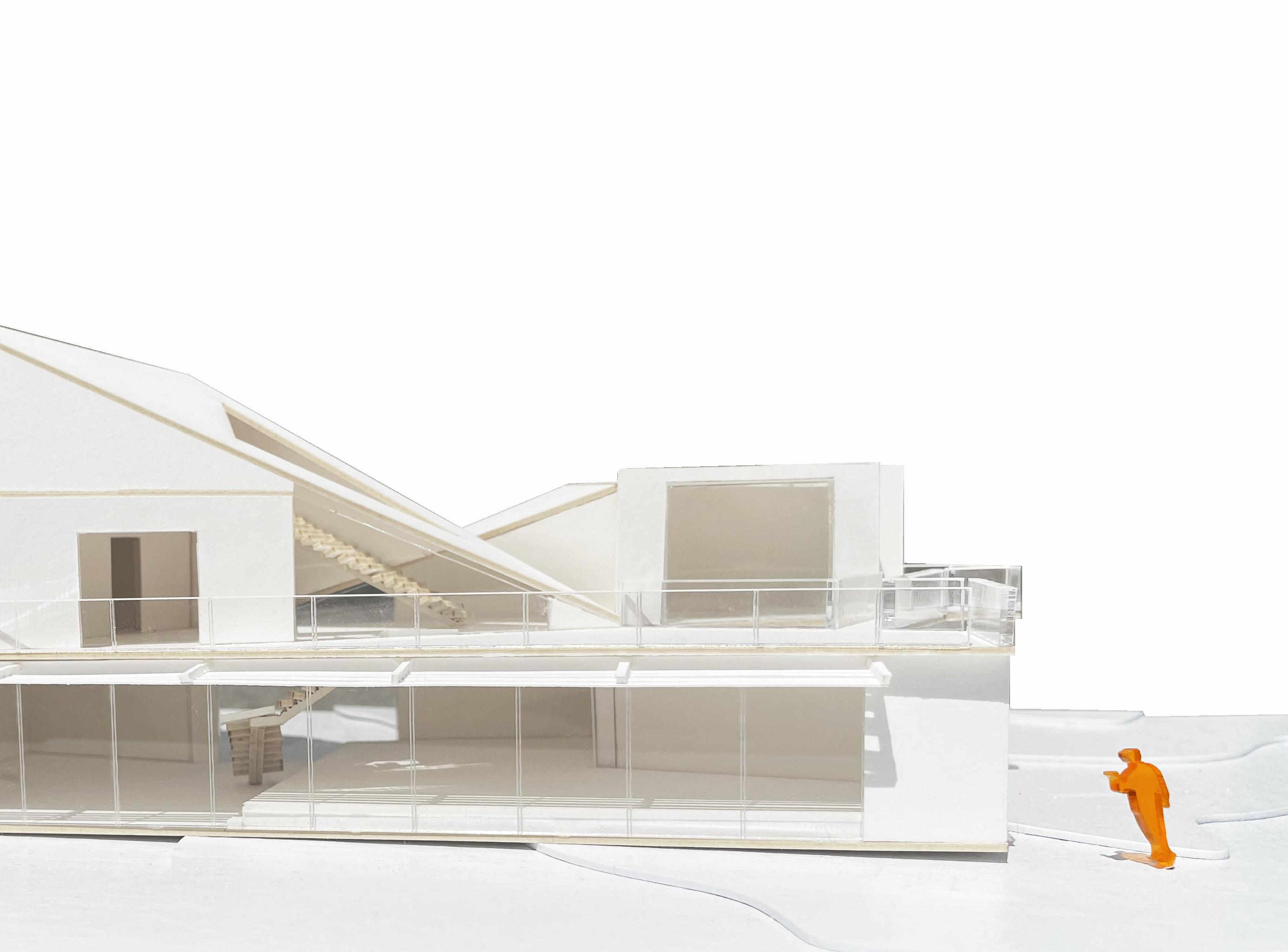
Inclination House
794 Juniper St NE, Atlanta, GA 30308
The Inclination House is a contemporary home designed for the Li family. It is located in Atlanta, Georgia, in Midtown. The base geometry is manipulated along site factors to create an optimal living space. The form developed from the site creates two driving forces on the exterior which continue within the home with the triangular formation of the stairs. The circulation of the house is modeled after the Mobius House by UN Studios. The circulation follows the daily routine of the parents, Justine and Matthew.
Contextual Studies
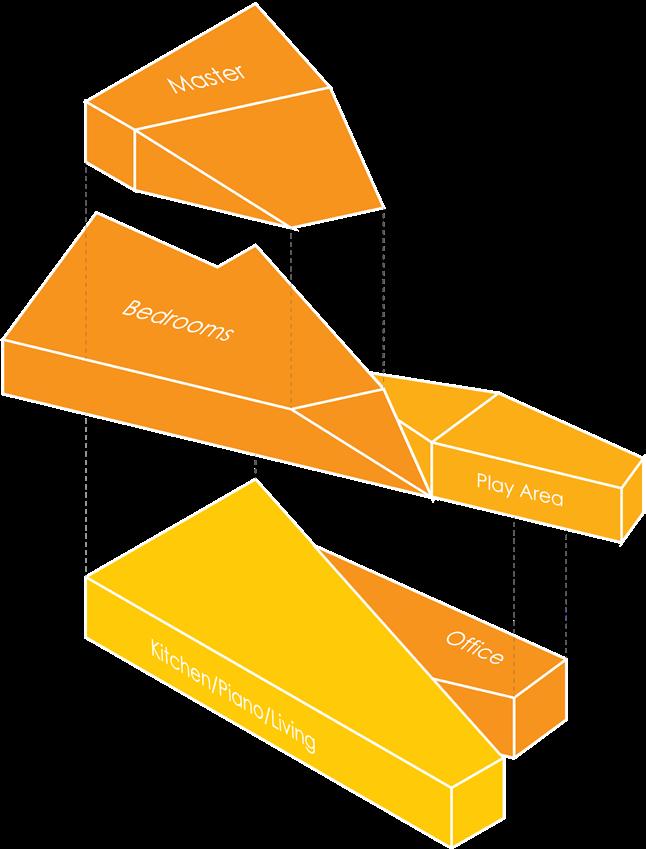
Form Finding Studies
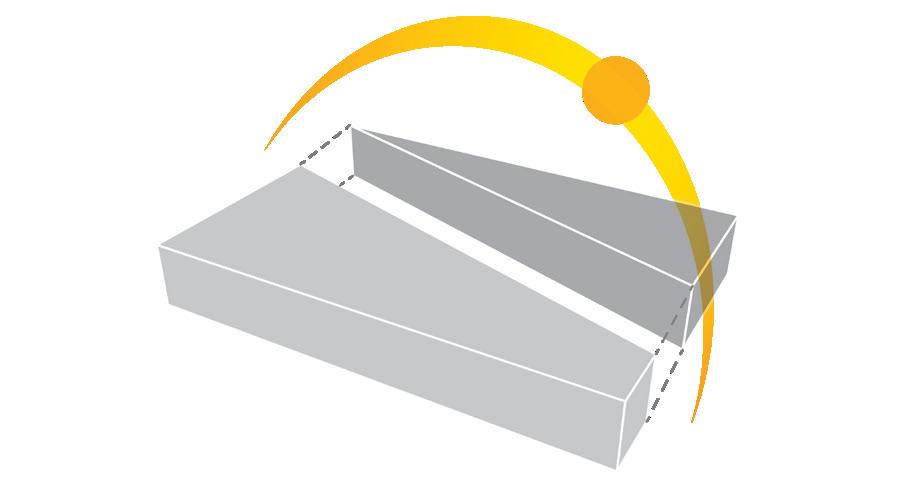
Floor Plans
Scaled to fit
Elevations

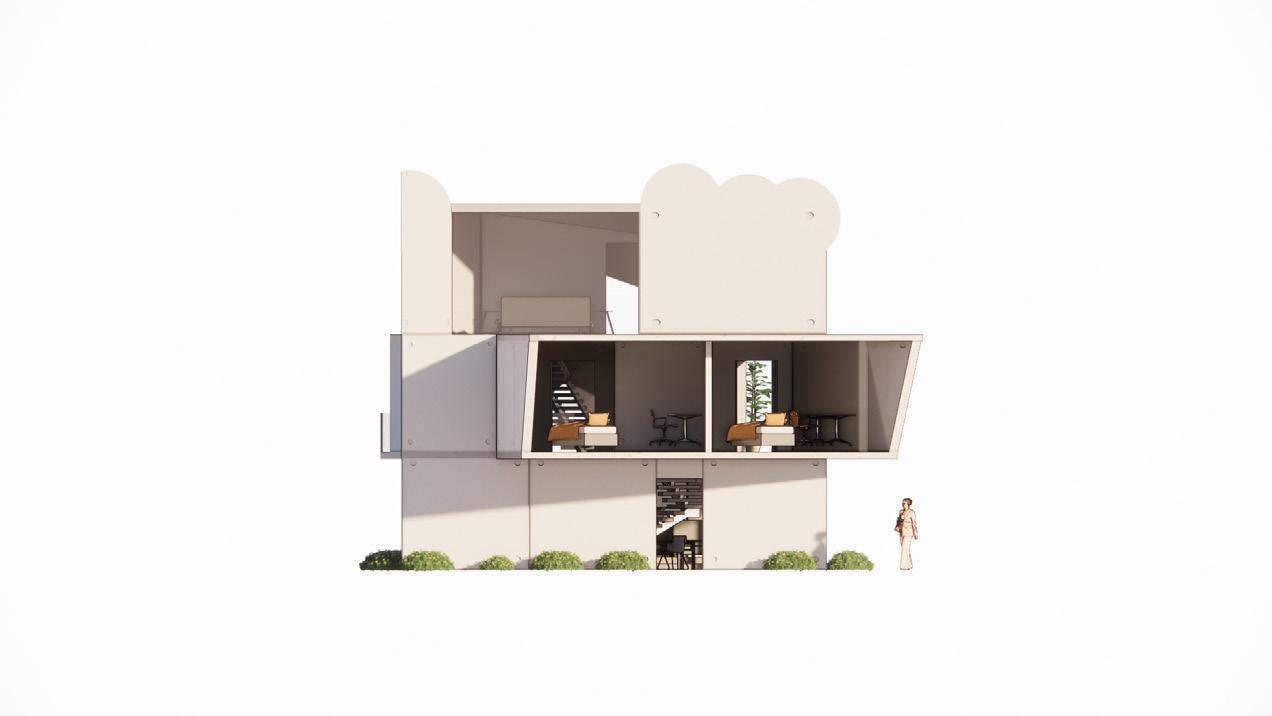
Sections
Interior Renders
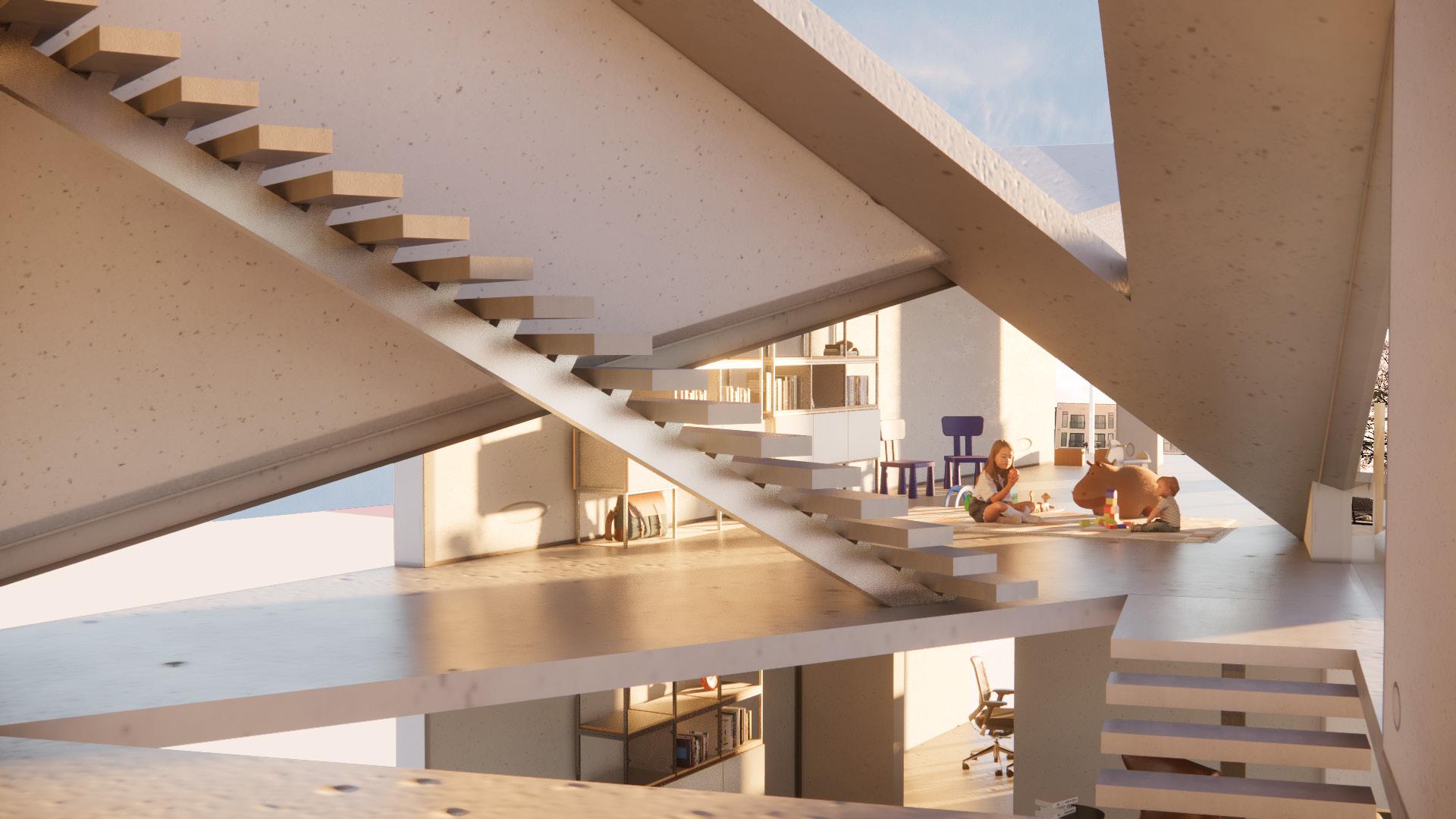

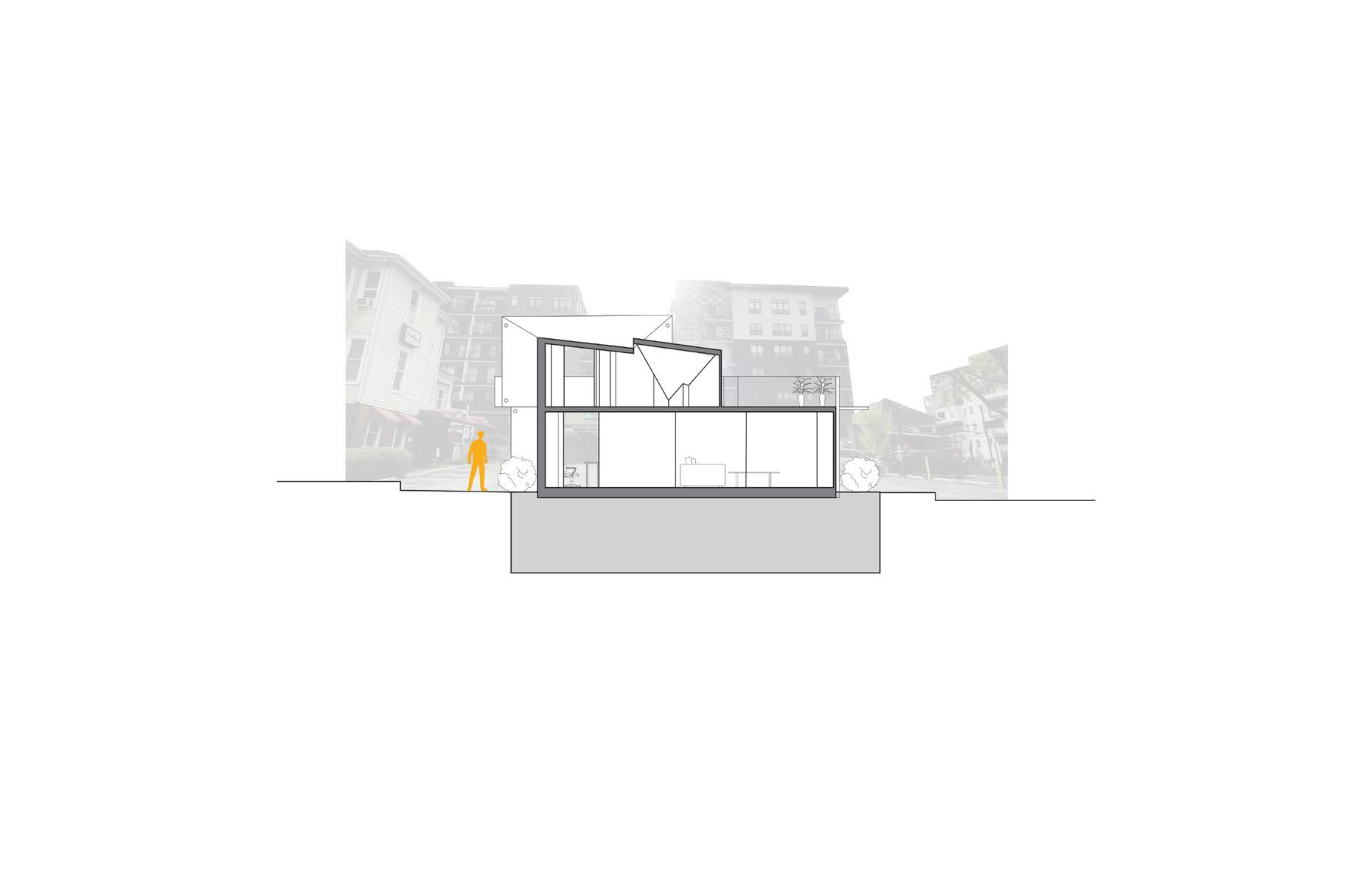
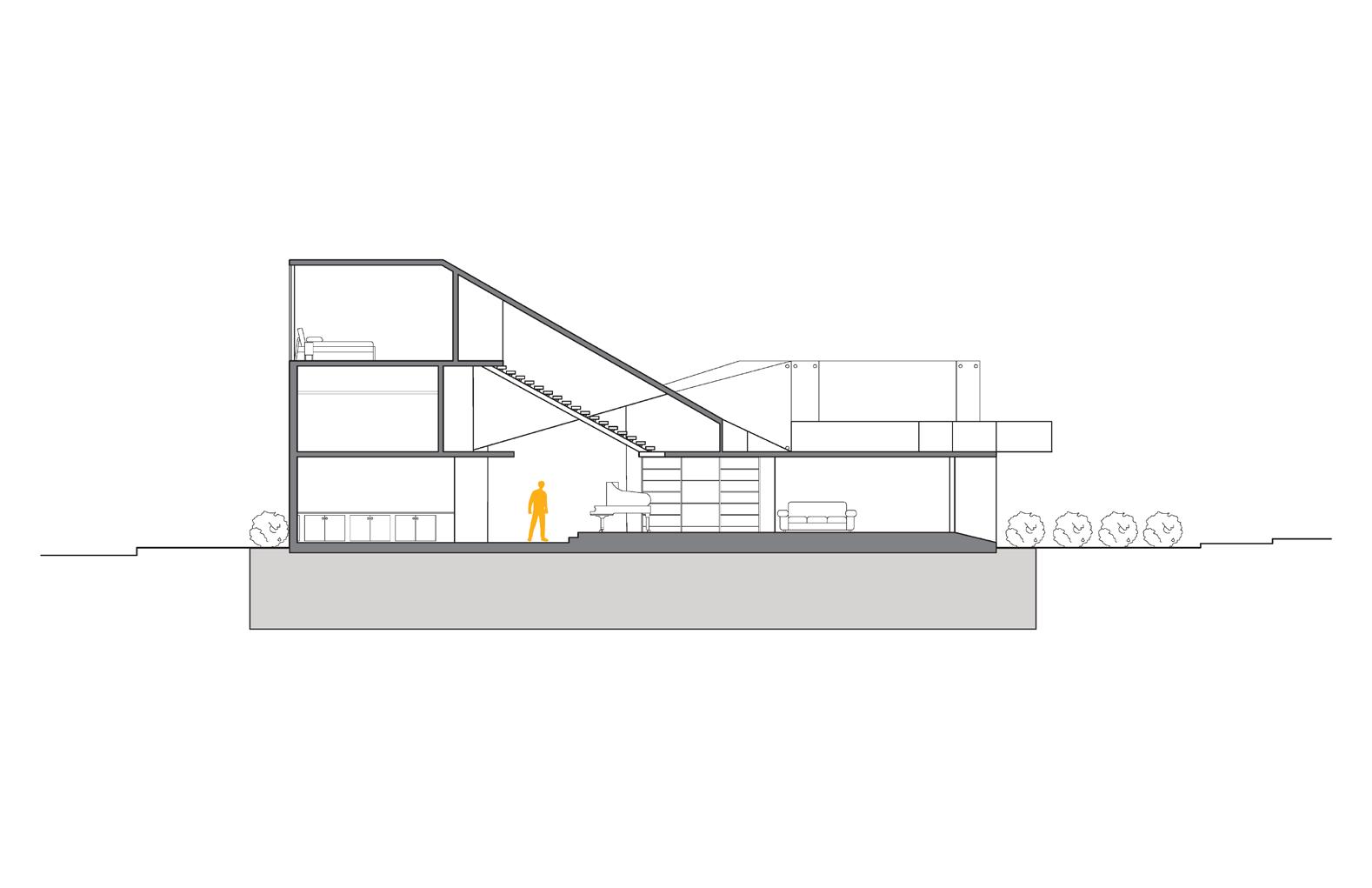
Exterior Render
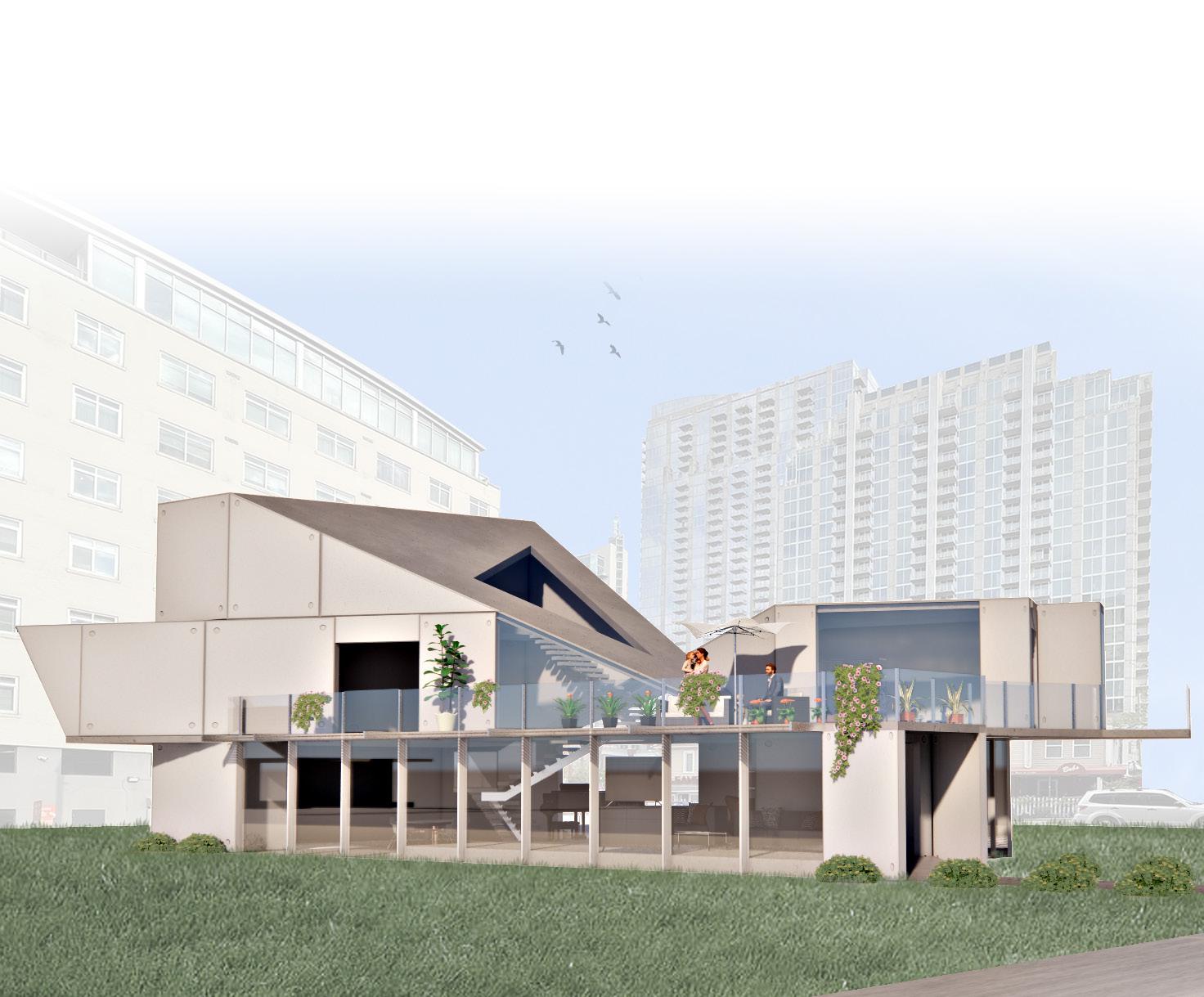
Concept Models
1. This model was the basis of cutting a base geometry of a rectangular prism along the sun path of the site. The form was then divided and half and extruded to create a second floor. From this model the base shape of the final for was determined.

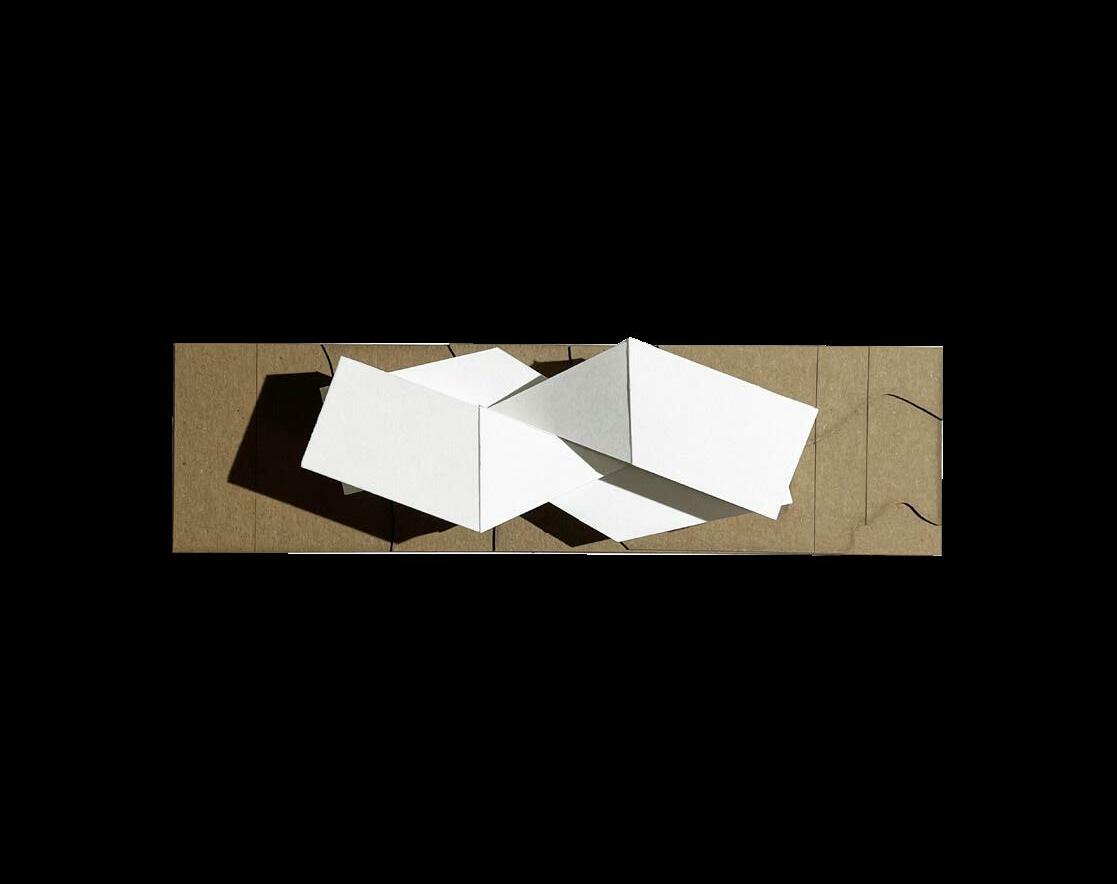
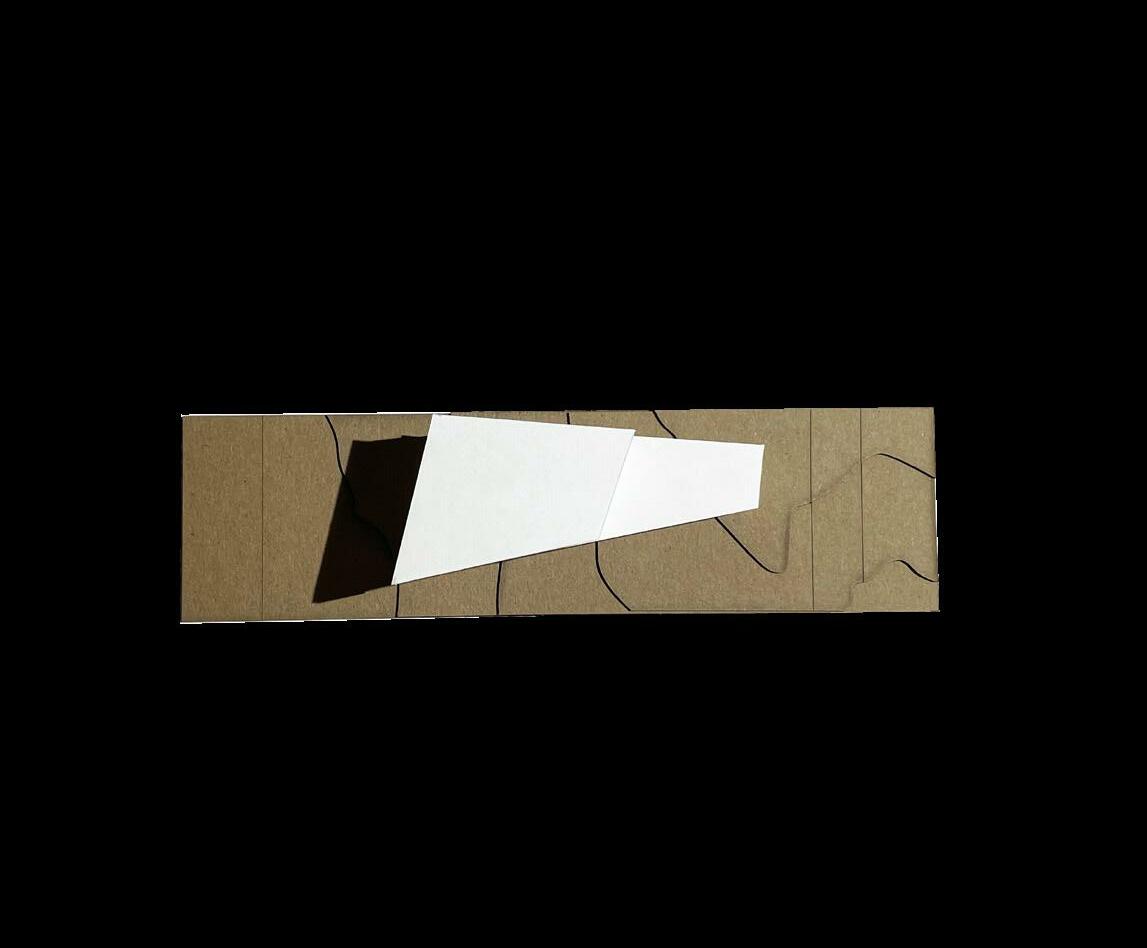
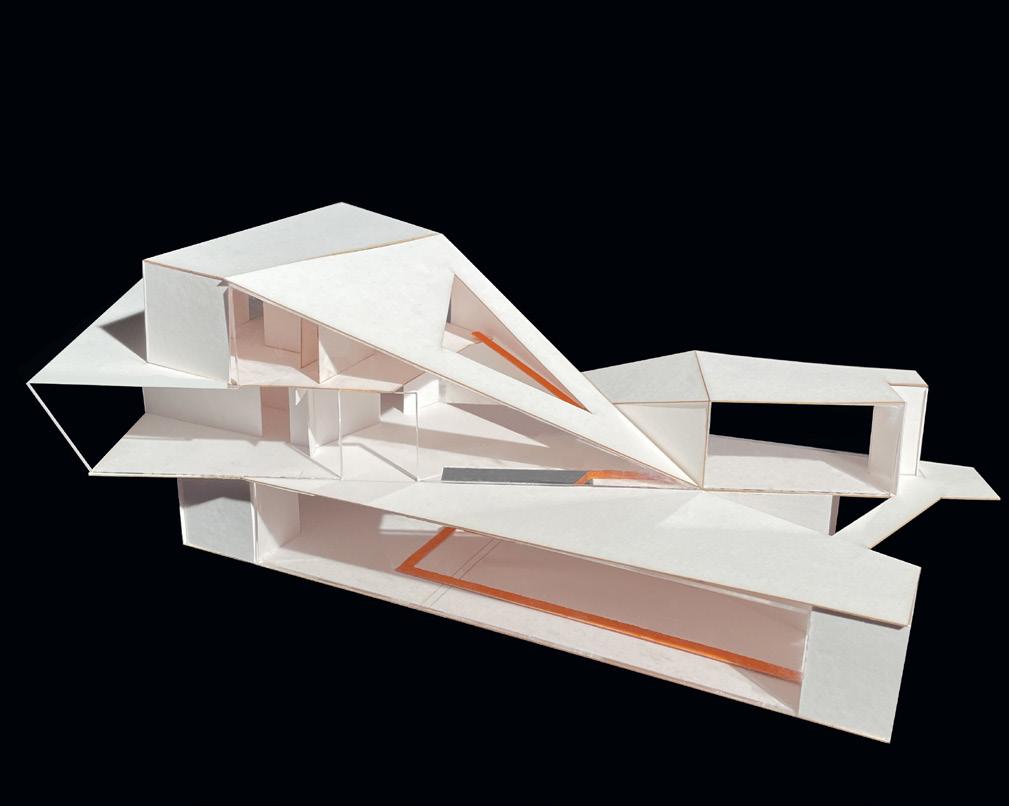
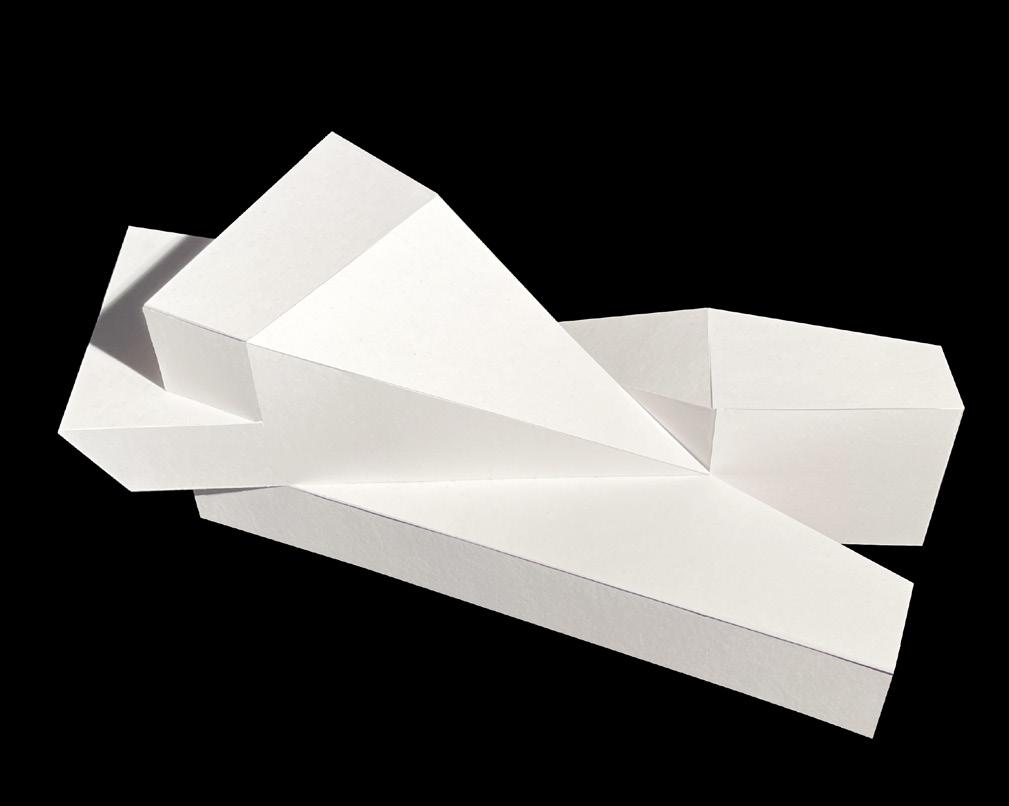
2. This model’s form was heavily influenced by the precdenet study, the Mobius house by UN Studios. This form was where the angular form of the final form was derived. The rotation in the final form was also inspired from this model.
3. This is the final concept model in which the final form was derived. Using the slicing from the first and the rotation from the second the combination resulted in this form. The two extrusions create the two and a half story structure.
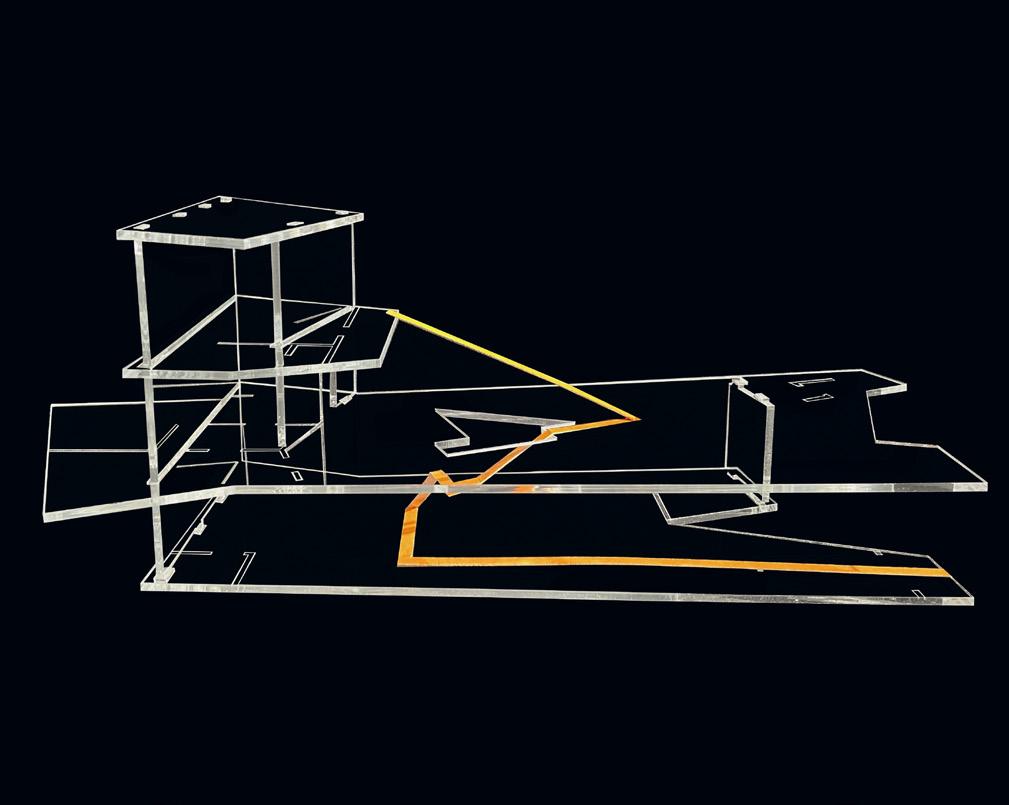
Final Model
