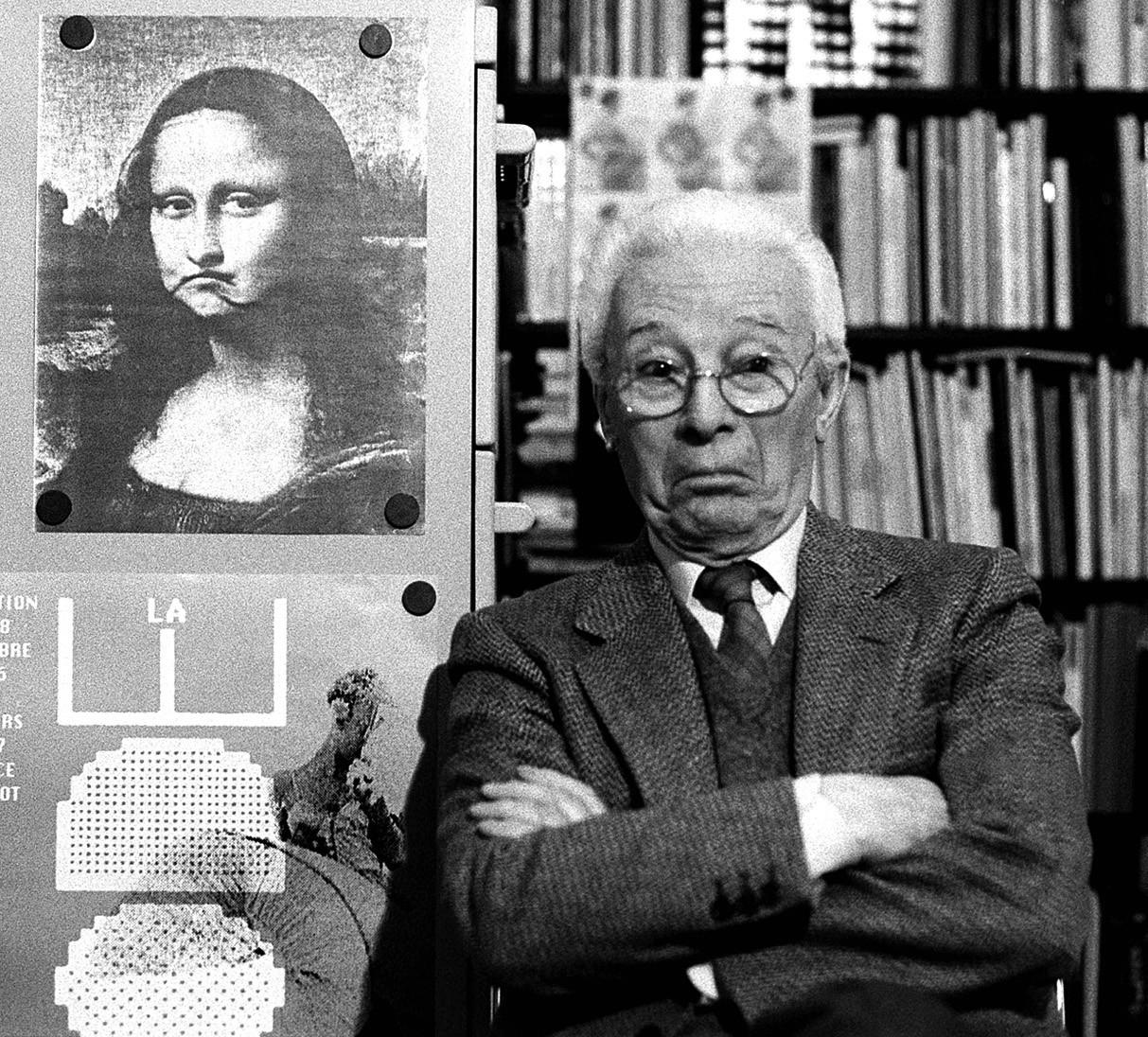
1 minute read
Canopy House
by Andrea Chen
Pavilion Series
2022|AT - Fall Studio
Advertisement
Site: Harbor Springs, MI
The Canopy House explores the nine square grid and the rules of House I by Peter Eisenman. Inspired by the forrested site, three pavilions were designed through the unique topography.
In the final design charrette, the site and three separate pavilions were designed based on Eisenman’s House I.
This design was modeled after the dense trees that were on the site as well as the tunnel of trees attraction that led to the site. It includes a canopy walkway from the car pavilion to a lookout point at the top of the water pavilion. This path then leads back to the living pavilion and finally back down to the water.
The walkway was the focus of the site, introducing a transition of experience and atmosphere from the ground below the trees into the canopy. The three-story water pavilion follows the vertical volume of the surrounding trees. Similarly, the living pavilion has a “trunk” that also follows the language of a tree.





















