

PORTFOLIO
Andi Chen
Andi Chen (they/them)
Recent graduate seeking full time designer/interior designer position.
Education
Kennesaw State University Fall 2021 - Spring 2025
Bachelor’s of Architecture
Accelerated Track
GPA: 3.63
Contact: 631-268-8232 andreachen55@gmail.com
Georgia State University Fall 2019 - Spring 2021
Engineering Program
Honors College
GPA: 3.76
University Involvement
AIAS (American Institute of Architecture Students)
(KSU) Fundraising Chair, Member|Fall 2022 - Spring 2025
Plan and run fundraising events on and off campus
MAC (Mentoring Architecture and Construction Management)
(KSU) Treasurer, AT Liason|Fall 2022 - Spring 2025
Host mentoring sessions with students, manage funding
NOMAS (National Organization of Minority Architecture Students)
(KSU) Committee Member, Member|Fall 2021 - Spring 2025 Volunteer at NOMAS events
Phi Theta Kappa Honor Society
(GSU) HIA Vice President|Fall 2020 - Spring 2021
Organize and create graphic for research and community service events
WiSE (Women in STEM Experience) (GSU) Chair of External Events|Fall 2020 - Spring 2021 Plan and organize events and speakers
Awards and Honors
Cooper Carry 3 Minute Thesis (KSU) Honorable Mention
President’s Honor List (KSU)
2 Semesters
Dean’s Honor List (KSU)
5 Semesters
I AM STEM Scholarship (GSU)
4 Semesters

Work and Volunteer Experience
SLAM Collaborative
May 2023 - May 2025
Architecture Intern: Assist with schematic design, program planning, fundraising booklets, project proposals, construction documents, physical model making
Taqueria Tsunami
Oct. 2022 - May 2023
Host/Coordinator: Customer service, organize and coordinate rotation, open and close restaurant
Ivy Hill Animal Hospital
May 2019 - Jan. 2020
Kennel Chief: Lead kennel team in animal care, customer service with boarding clients
Austin Elementary School STEM Day
Spring 2021
Organize STEM demonstrations and teach experiments to students
Technical Skills
Drafting
Rhino, Enscape, Revit
Photoshop, Illustrator, Indesign
AutoCAD, Inventor
Bluebeam
Digital Fabrication
Conversational Chinese
Chen
Andi (they/them)
I am a recent graduate from Kennesaw State University with a Bachelor’s of Architecture. I am interested in designing experiential and practical spaces with a focus on sustainability. I excel in board design, model making, and graphics. My professional experience includes schematic design, project pursuits, medical education program planning, and digital fabrication.
Inclination House
Single Family Home
The Inclination House is a single family home designed for the Li family and the needs of each family member. The circulation of the home derives from the Mobius house by UN Studios following the daily routine of each member of the Li family.

Final Model

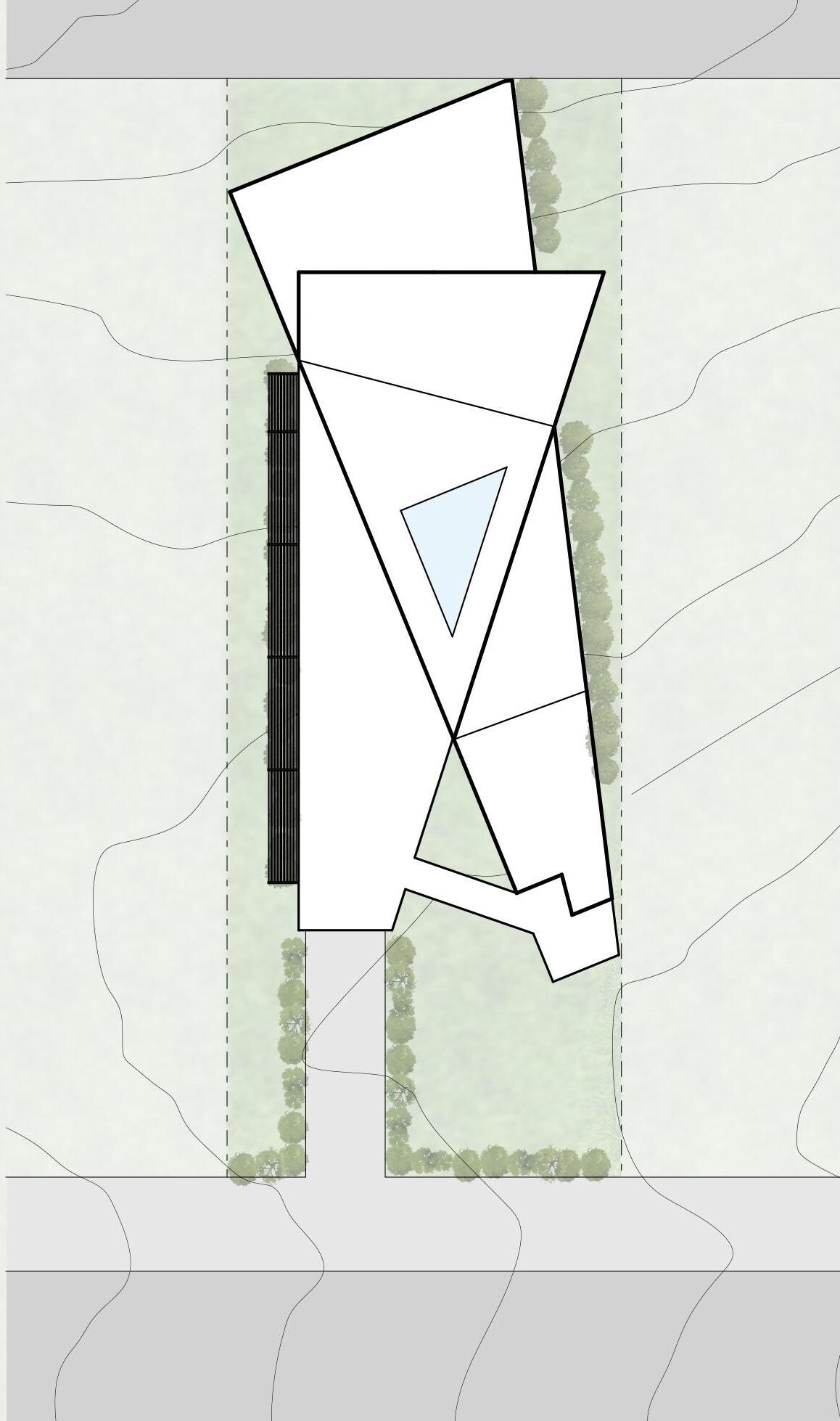
Form Finding
Base Geometry
Rotate
Slice
Extrude
Carve
Piano Room Interior Perspective
Juniper Street NE

Play Area Interior Perspective
Sections and Elevations

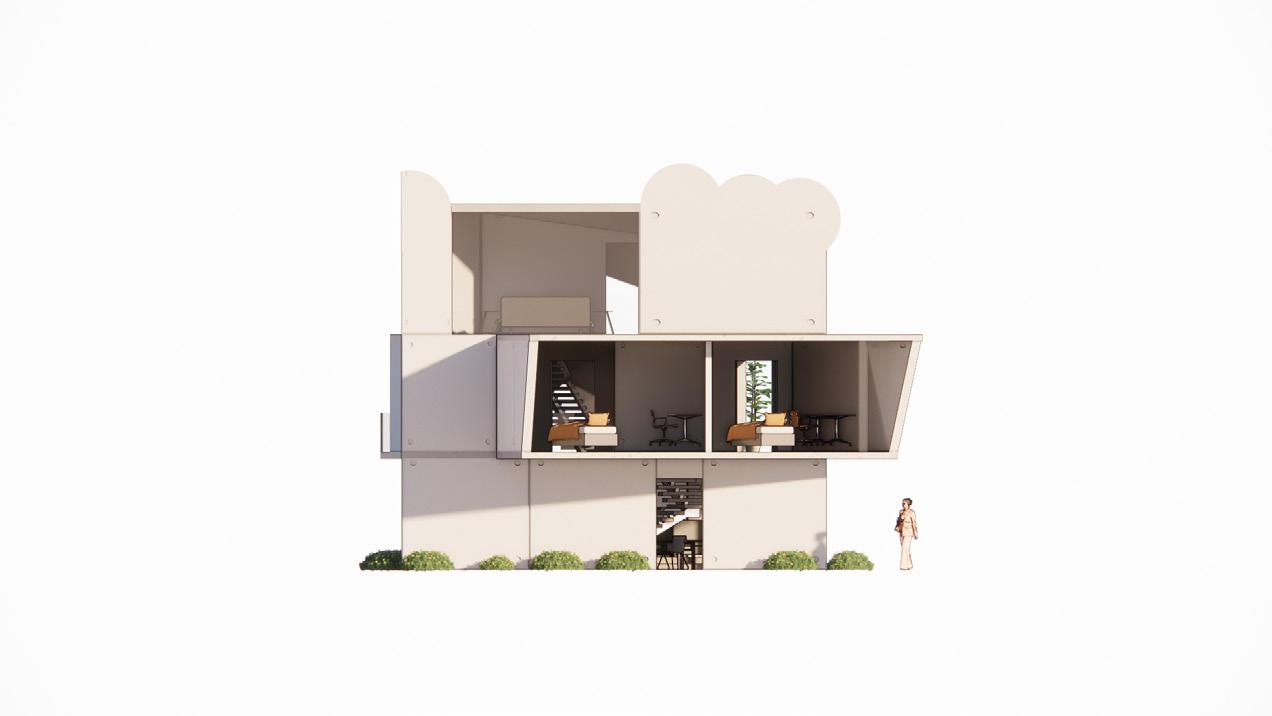


West Elevation
North Elevation
02
The Surge
Single Family Home
The Surge emphasizes the progression and energy of moving forward in science and technology. The form reflects this as it pushes toward the rest of campus. The program is organized to create hierarchy between administration and the student body while still allowing students to easily meet and work with their professors.
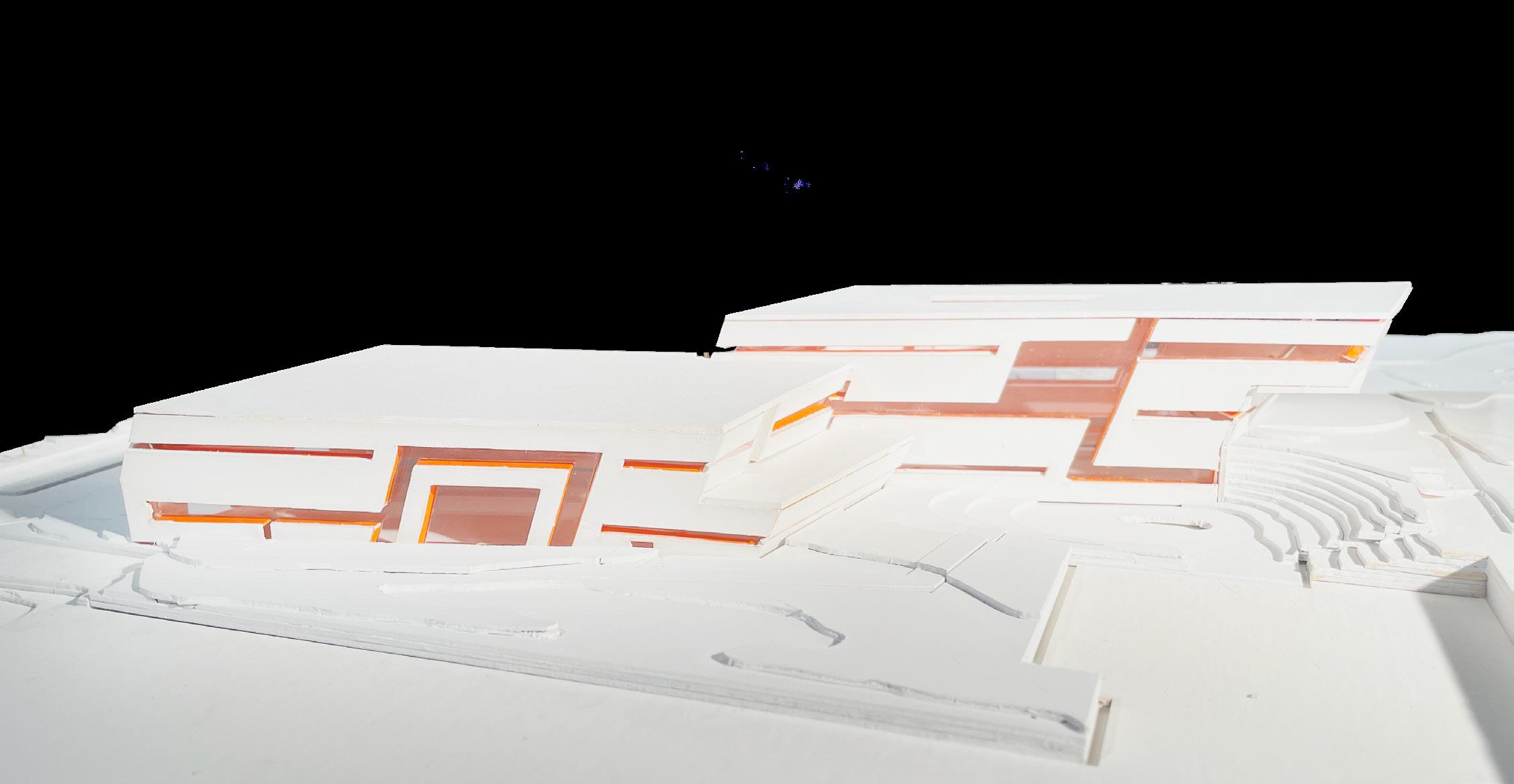
Final Model

Entry Perspective

Form Finding



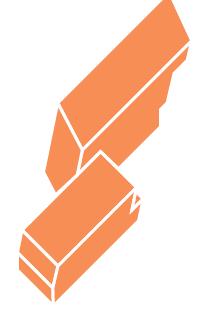
Slice
Base
Carve Slant
Polytechnic Lane
Polytechnic Lane
Baptist Collegiate Center
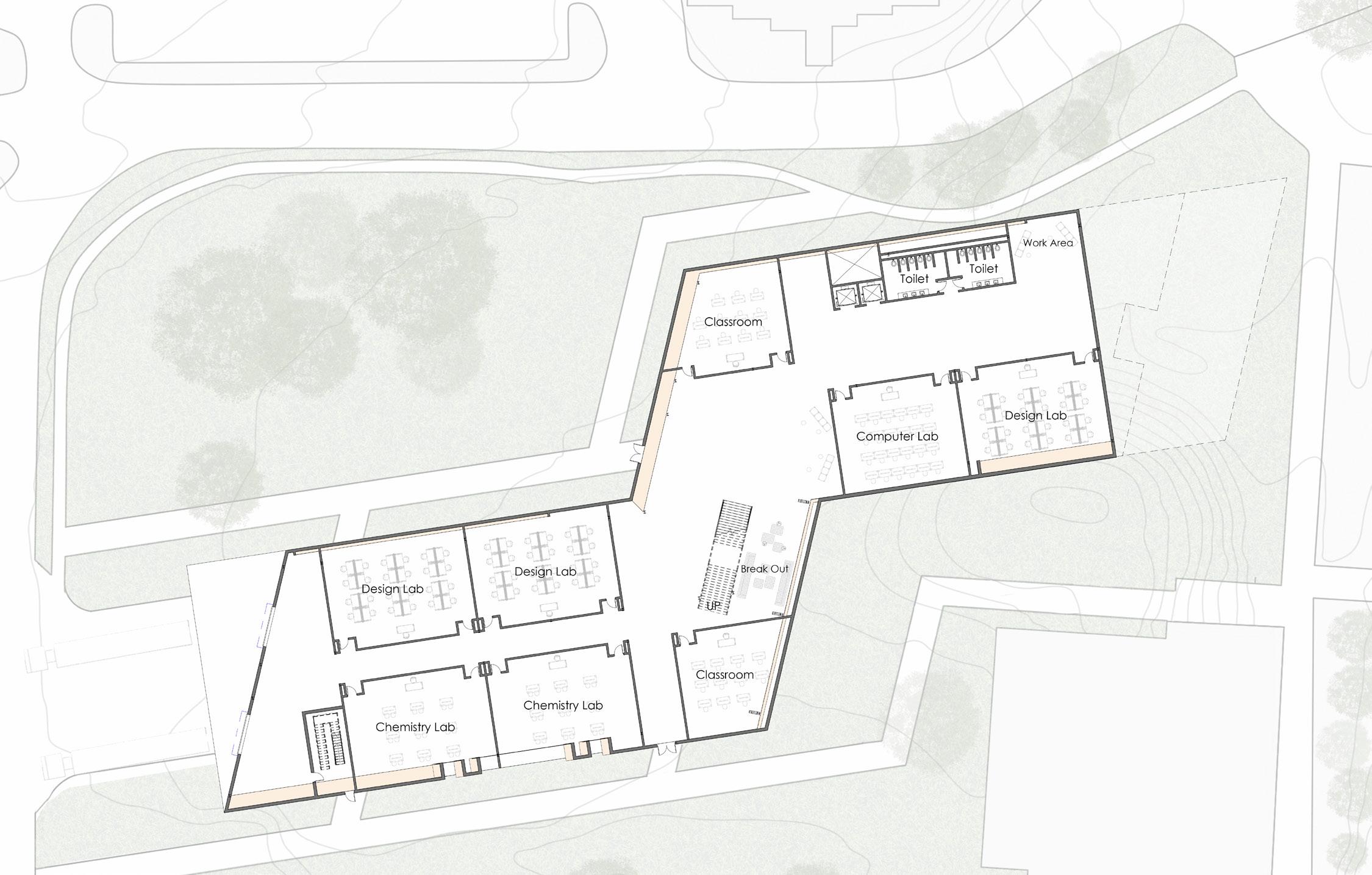
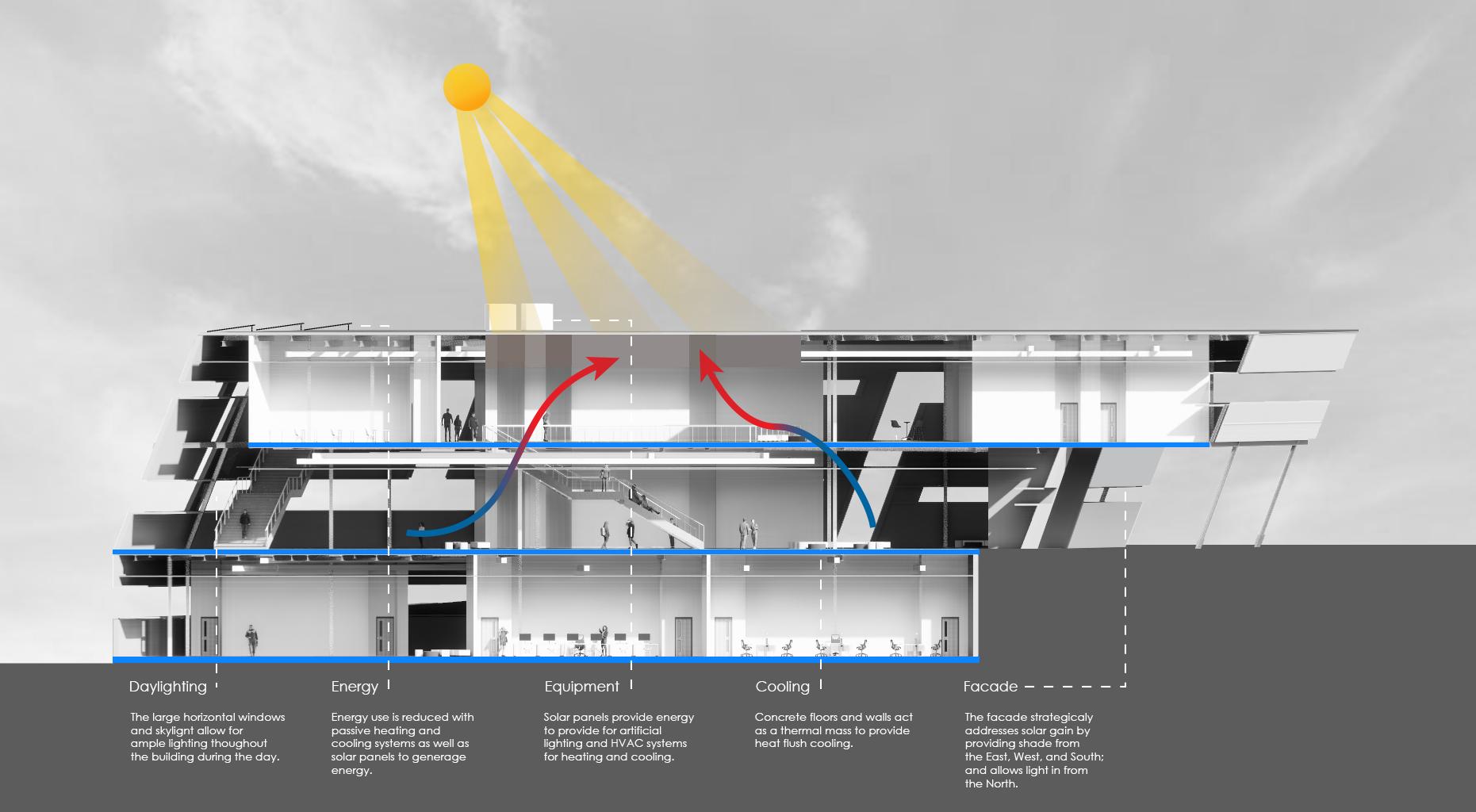
Integrated Section First Floor
System Diagrams
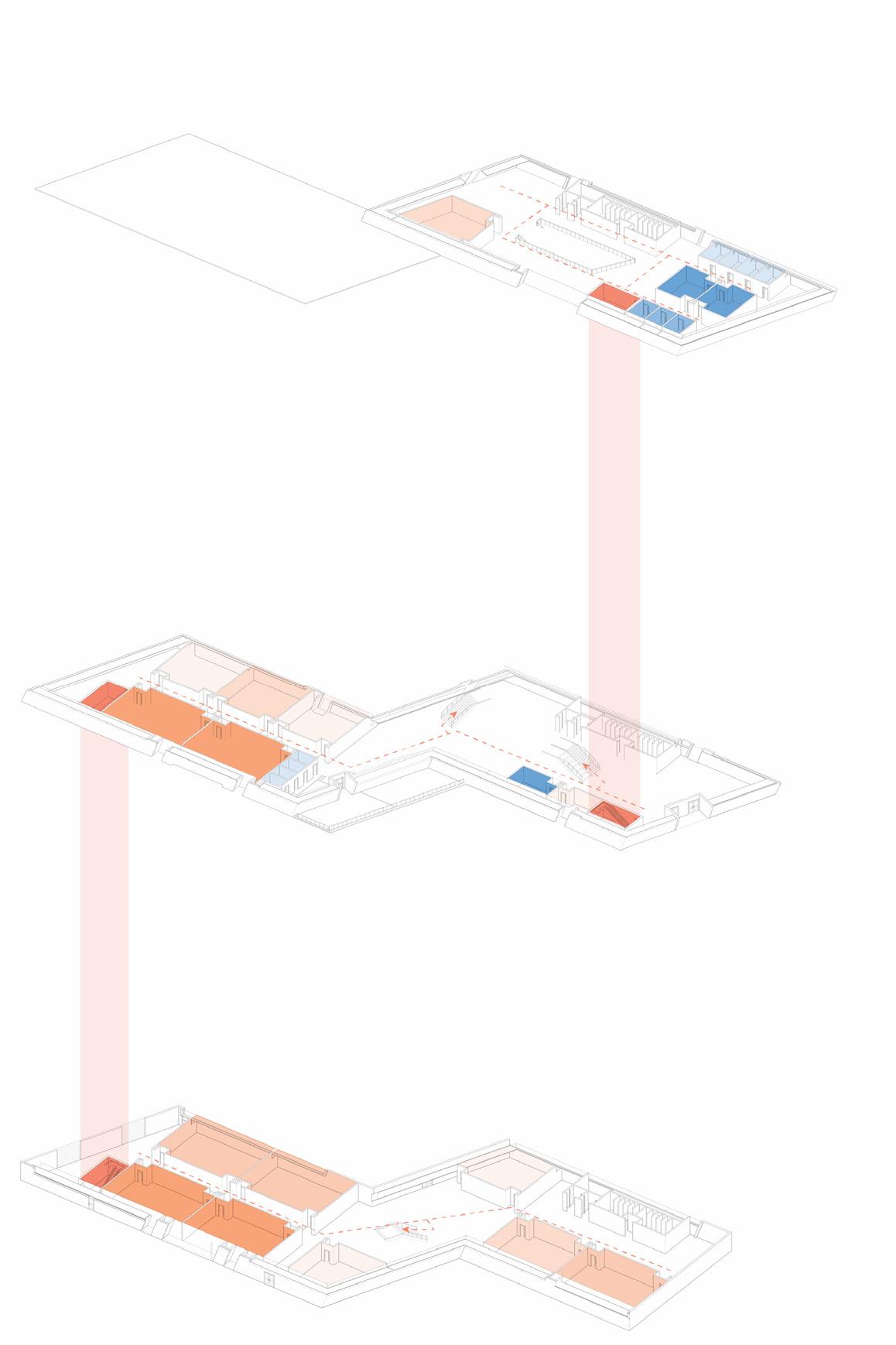
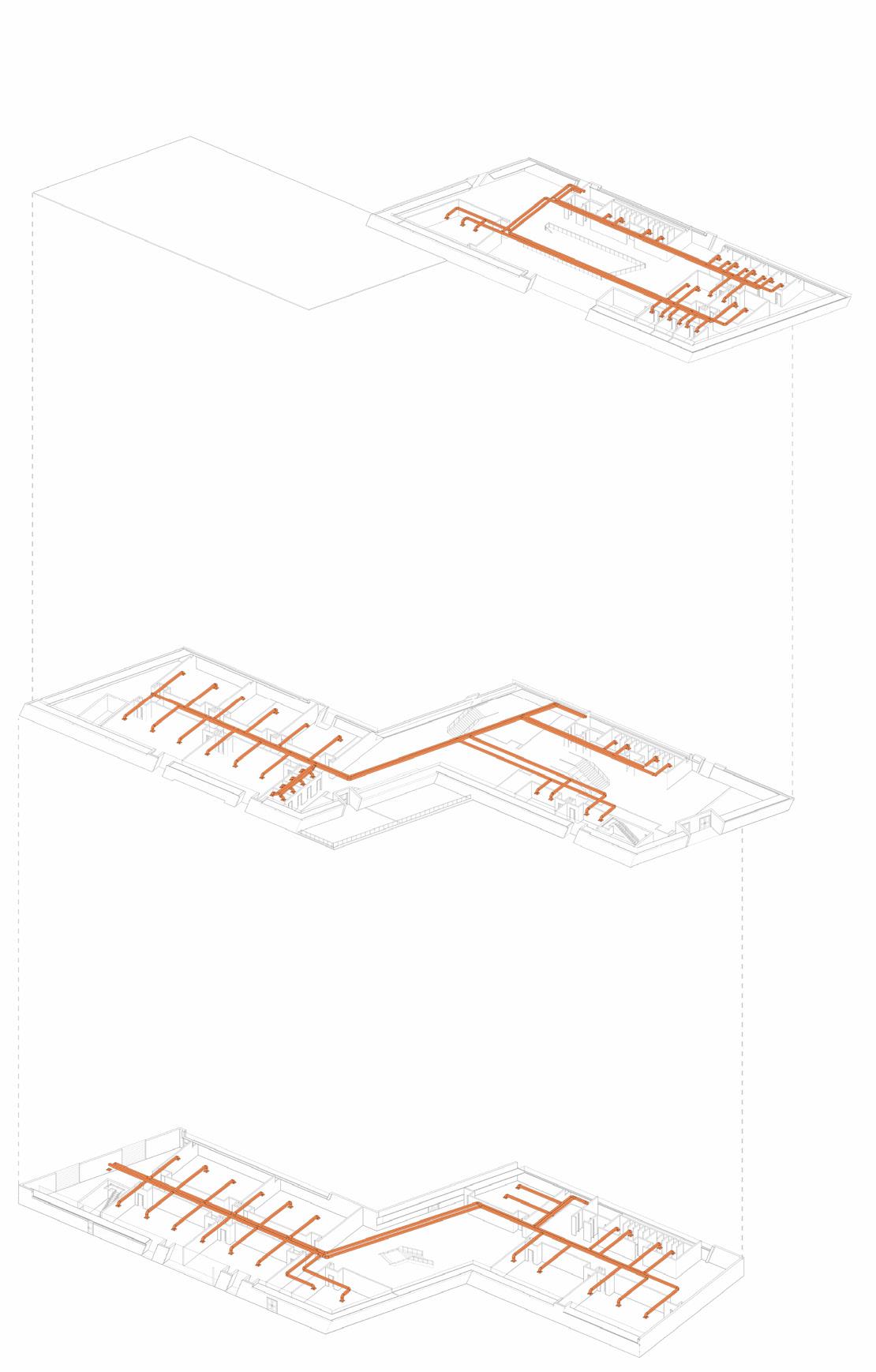
Circulation Mechanical
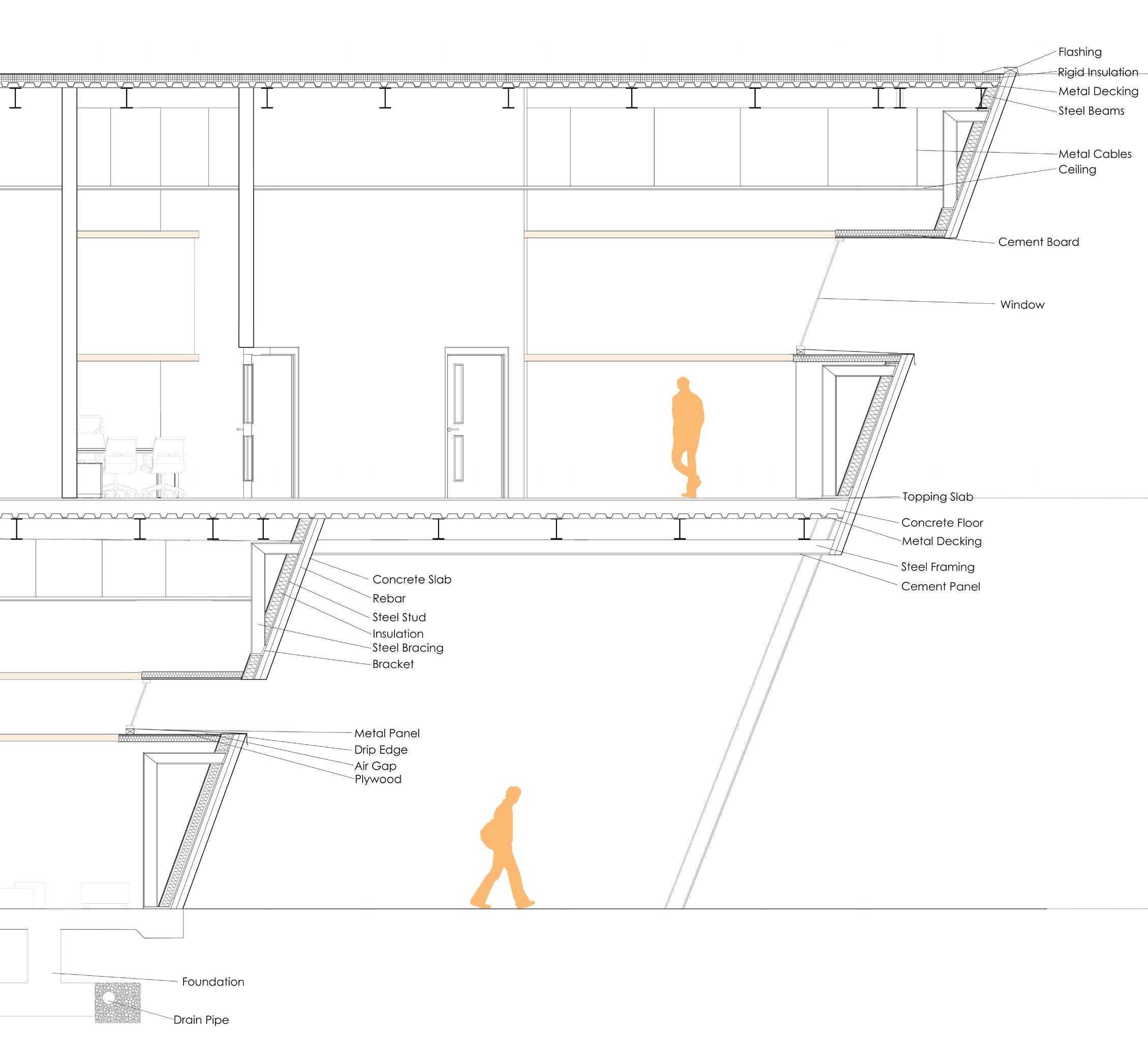
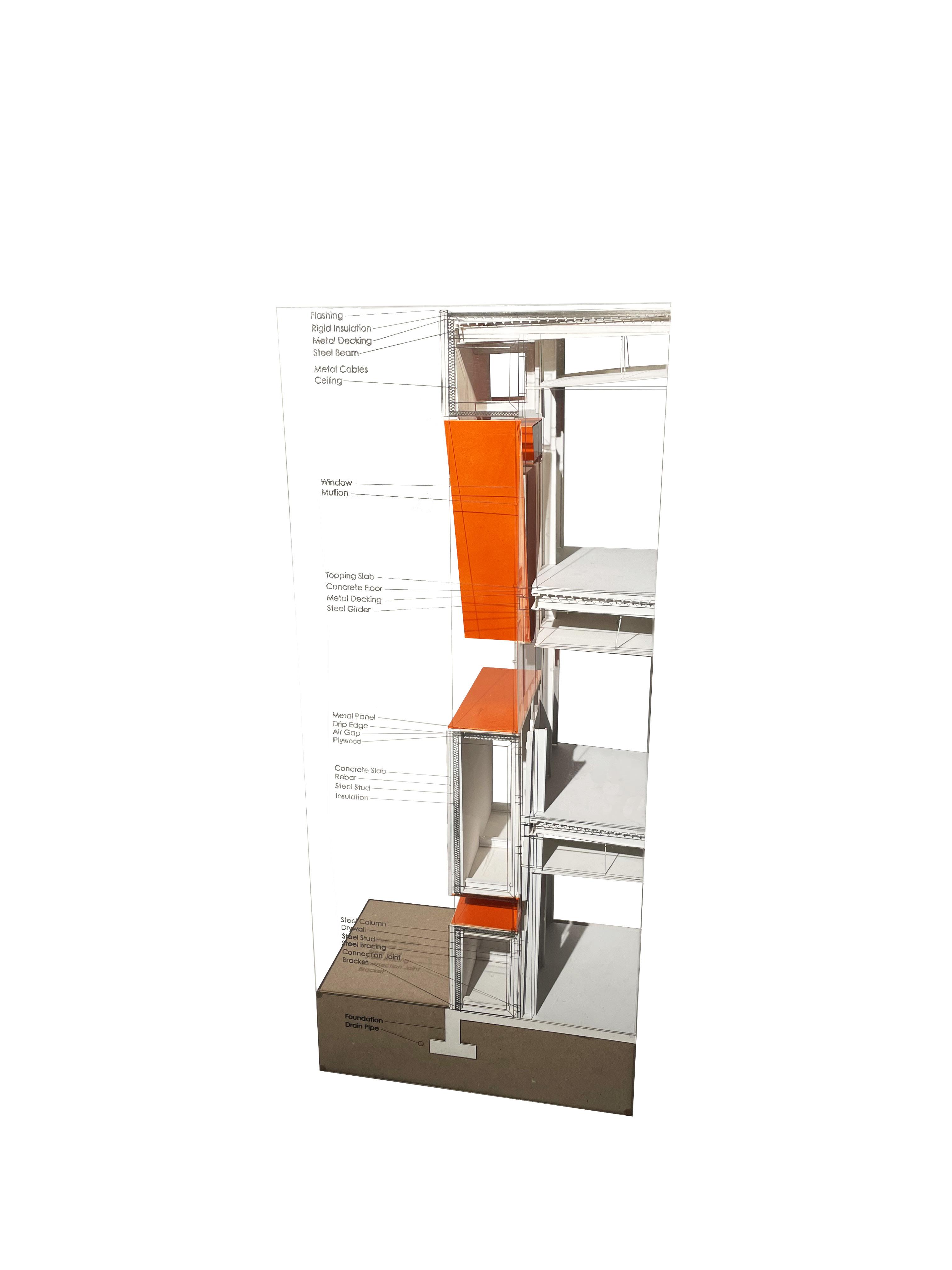
03 Breath of Formosa
Thesis Project
The goal of this thesis is to design architecture that breathes through passive systems that purify the surrounding air. A titanium dioxide - coated facade utilizes photocatalysis to filter carbon and nitrogen dioxide from the atmosphere. The facade is complemented by a secondary system of natural filtration provided by the native plants of Taiwan.
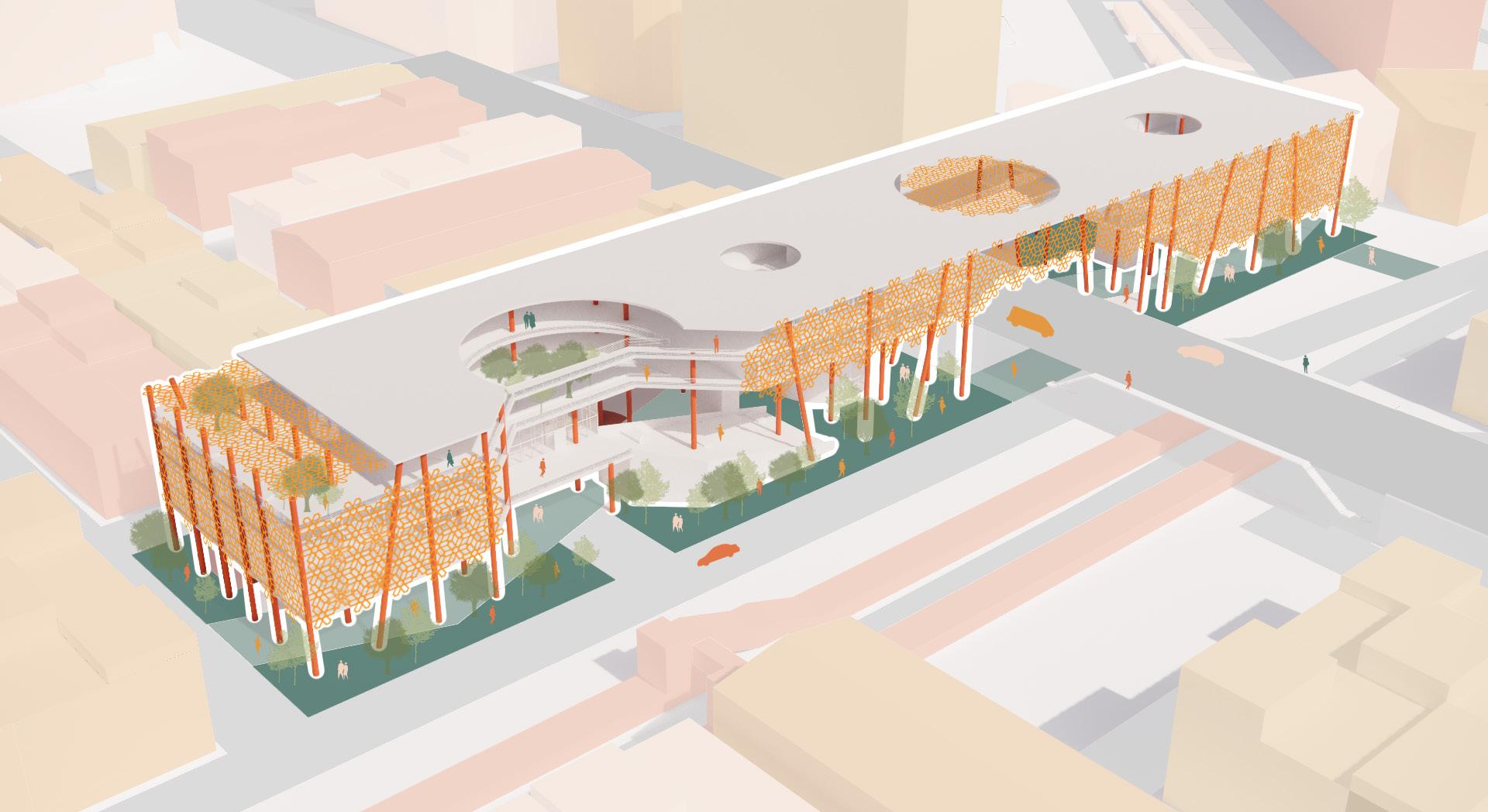
Aerial Perspective
Thesis Research
Climate Change on Air Pollution
GROUND LEVEL OZONE AND PARTICULATE MATTER
Due to increases in temperature and decreases in temperature, damage to plants and crops as well as wildfires causes increases in air pollution. Plants and crops absorb an abundance of ground level ozone particles which will not be possible if they are damaged.
WILDFIRE SMOKE
Wildfires have has more requent and longer occurrences because of climate change. Not only are the plants that absorb air pollutants damaged, the smoke emitted into the air decreases visibility and can spread over hundred of miles. The large spread of wildfire smoke can cause or worsen existing respiratory illneses such as RSV or asthma.
AIRBORNE ALLERGENS
Increase in temperature creates longer springs and summers and also increases CO2 levels. The longer warm seasons increases exposure to pollen and number other airborne allergens.
Air Pollution on Children’s Health
Developing Lungs
Children’s lungs and immune systems are still developing and inhaling high concentrations of pollutants at this stage makes them more suseptible to disease and long term effects.
Children have a higher breathing rate than adults due to the size of their lung capacity. This leads to the inhalation of higher amount of pollutants.
Closer to the Ground
Children are physically closer to the ground where there are higher concentrations of certain pollutants. For example, the CO2 emitted from traffic exhaust is at a similar physical level.
The increased respiratory illnessess cause increased absenteeism in school. This is detrimental to children’s mental development and can take an emotional toll on them and their families.
Thesis Research
Tainan vs. Air Quality Guidelines Types of Air Pollution
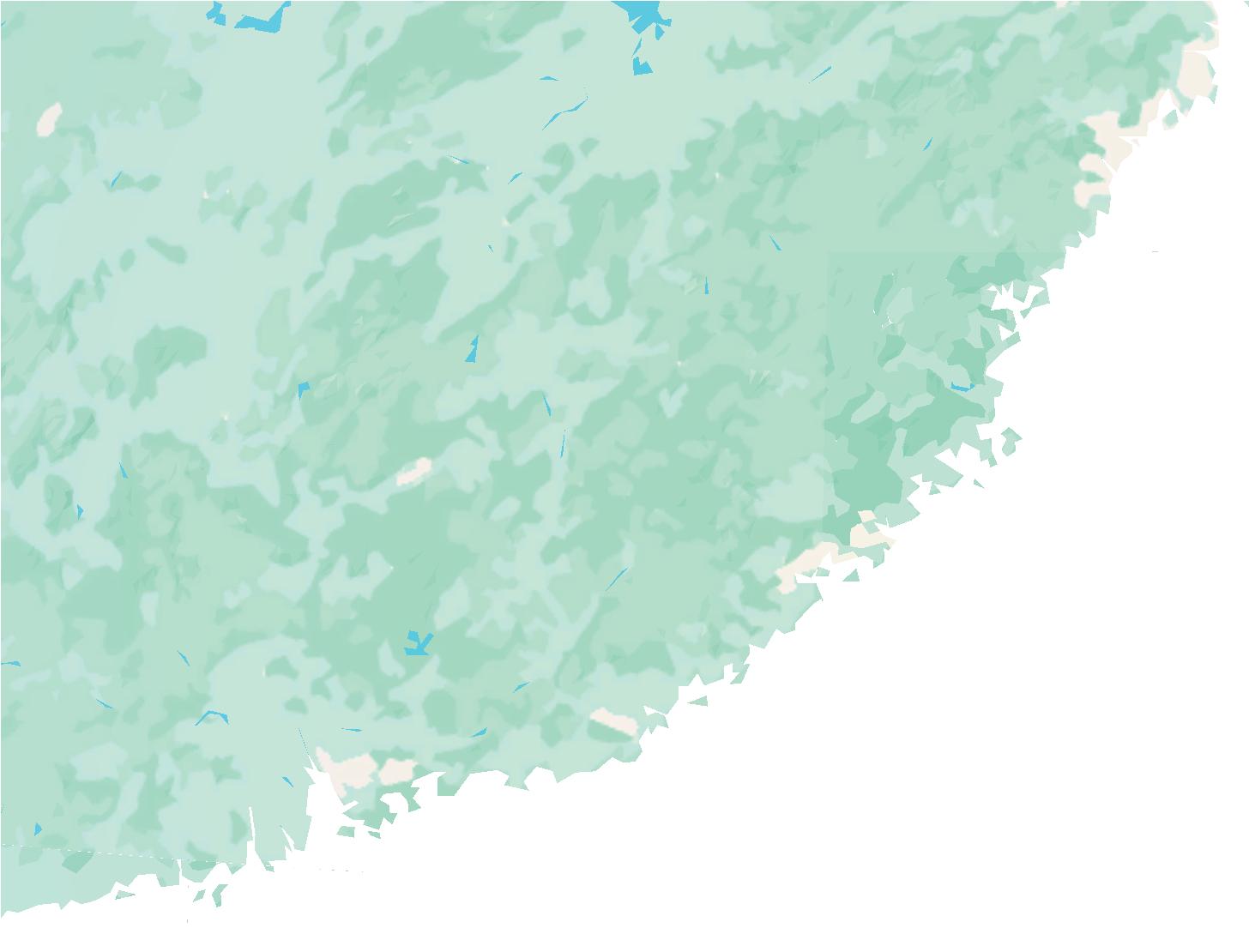

Air pollution in Mainland China is spread to Taiwan by southeastward winter winds.
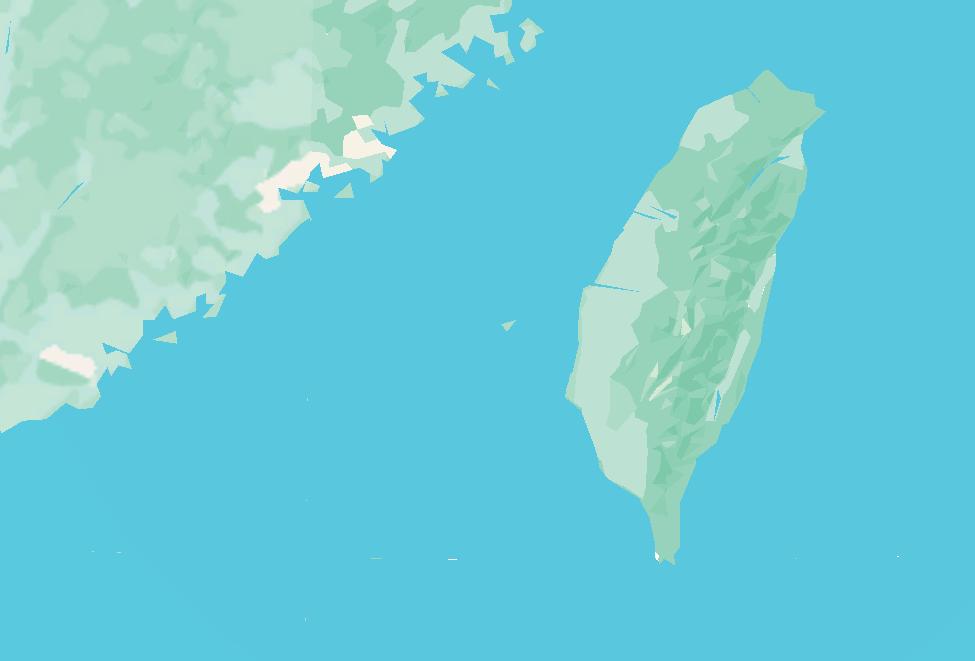
Large factories across Taiwan contributing to air pollution.
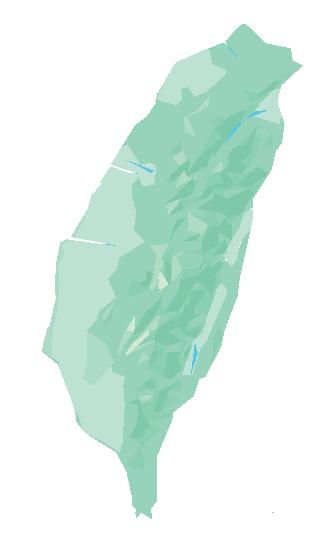
WINTER WINDS
CHINA
TAIWAN
Site Selection
Tainan has the worst air pollution in all of Taiwan. This site was chosen because of its proximity to the elevated freeway that the building can directly impact as well as the local elementary school, train station and medical center.
At the center of these landmarks, the building will be able to efficiently and effectively impact the local students and families.
Site Plan
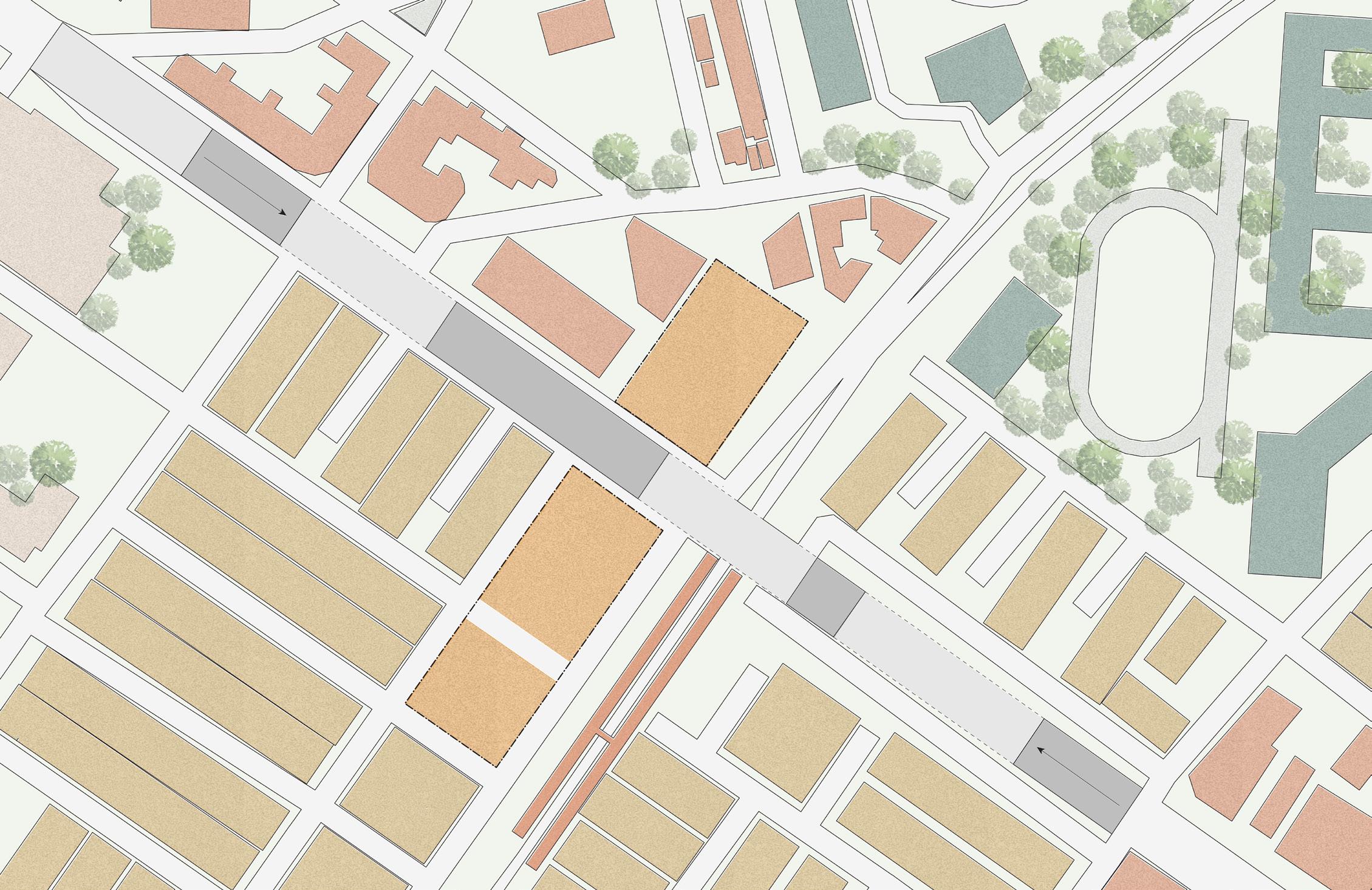
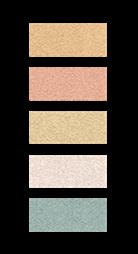
TAIWAN
TAINAN
YONGKANG
CHI MEI MEDICAL CENTER
Form Finding
Program Organization Section
HEALTH CLINIC GARDEN PATIO
HEALTH CLINIC
EXERCISE
Facade Development
The facade is coated in a titanium dioxide coating that absorbs pollutants in the air that react with sunlight and humidity to become water soluble nitrate salts that do not harm the environment.
PATIO ROOF GARDEN
Inspired by the national flower of Taiwan, the Plum Blossom, the facade module is comprised of two major components.
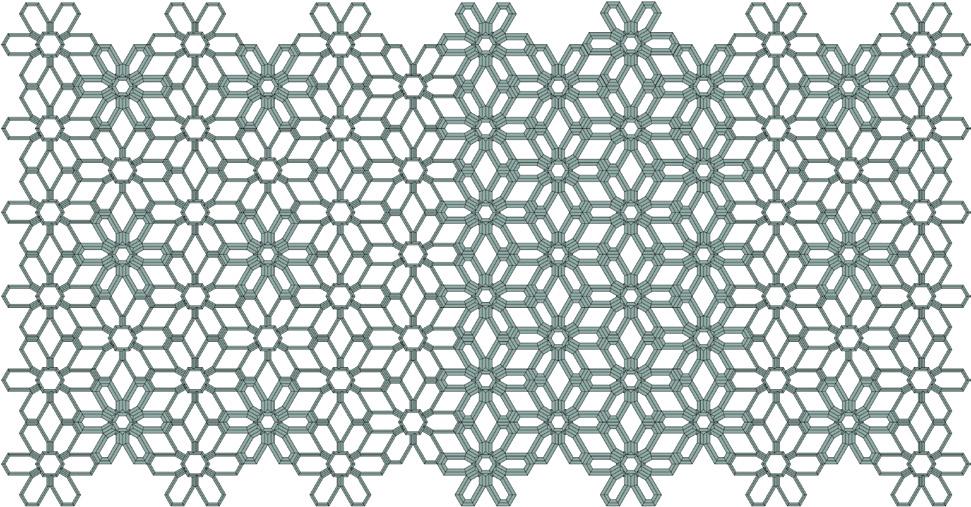
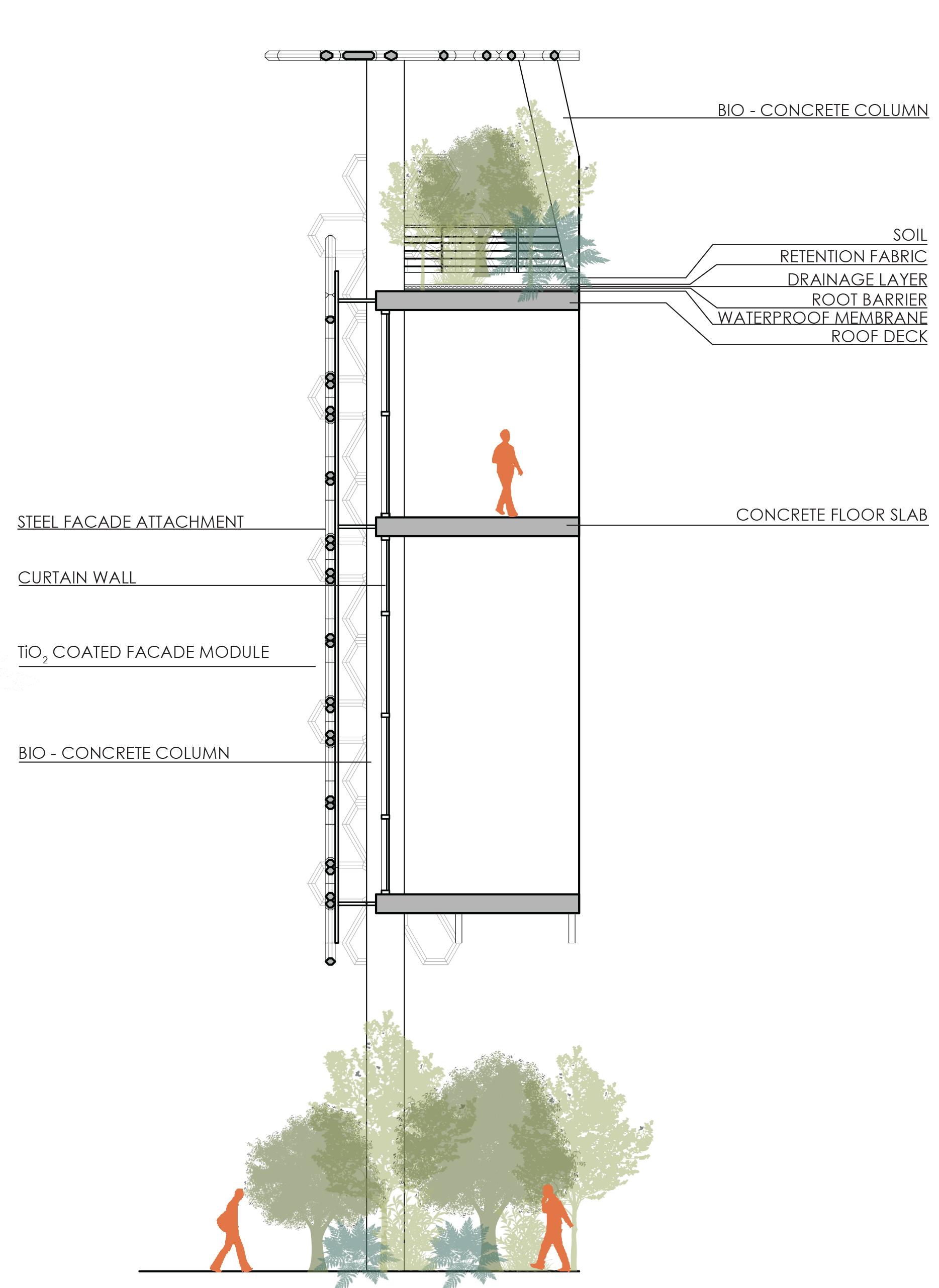
ROOF GARDEN
LIGHT WELL
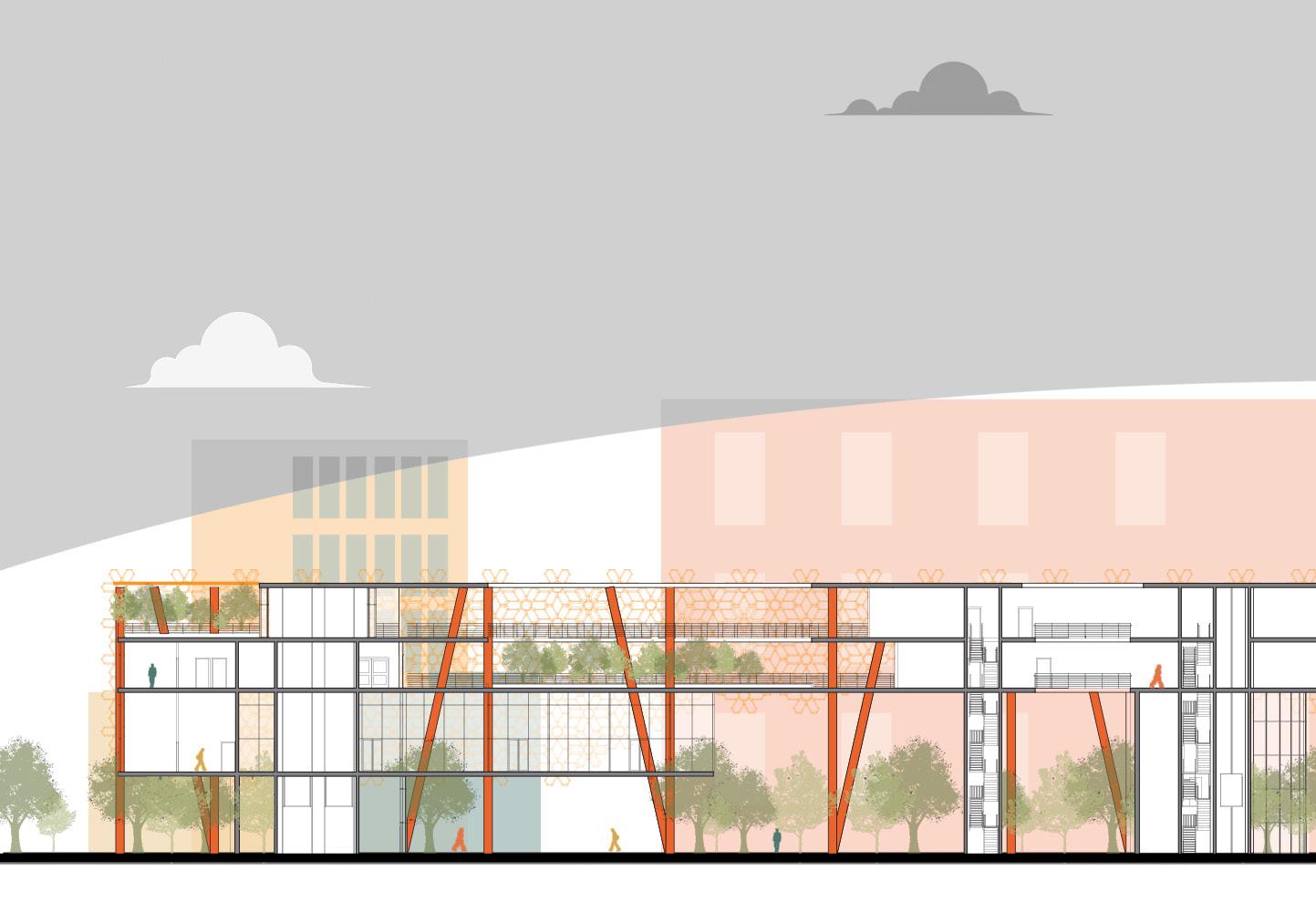
HEALTH CLINIC
LOBBY
GARDEN PATIO
BREEZEWAY
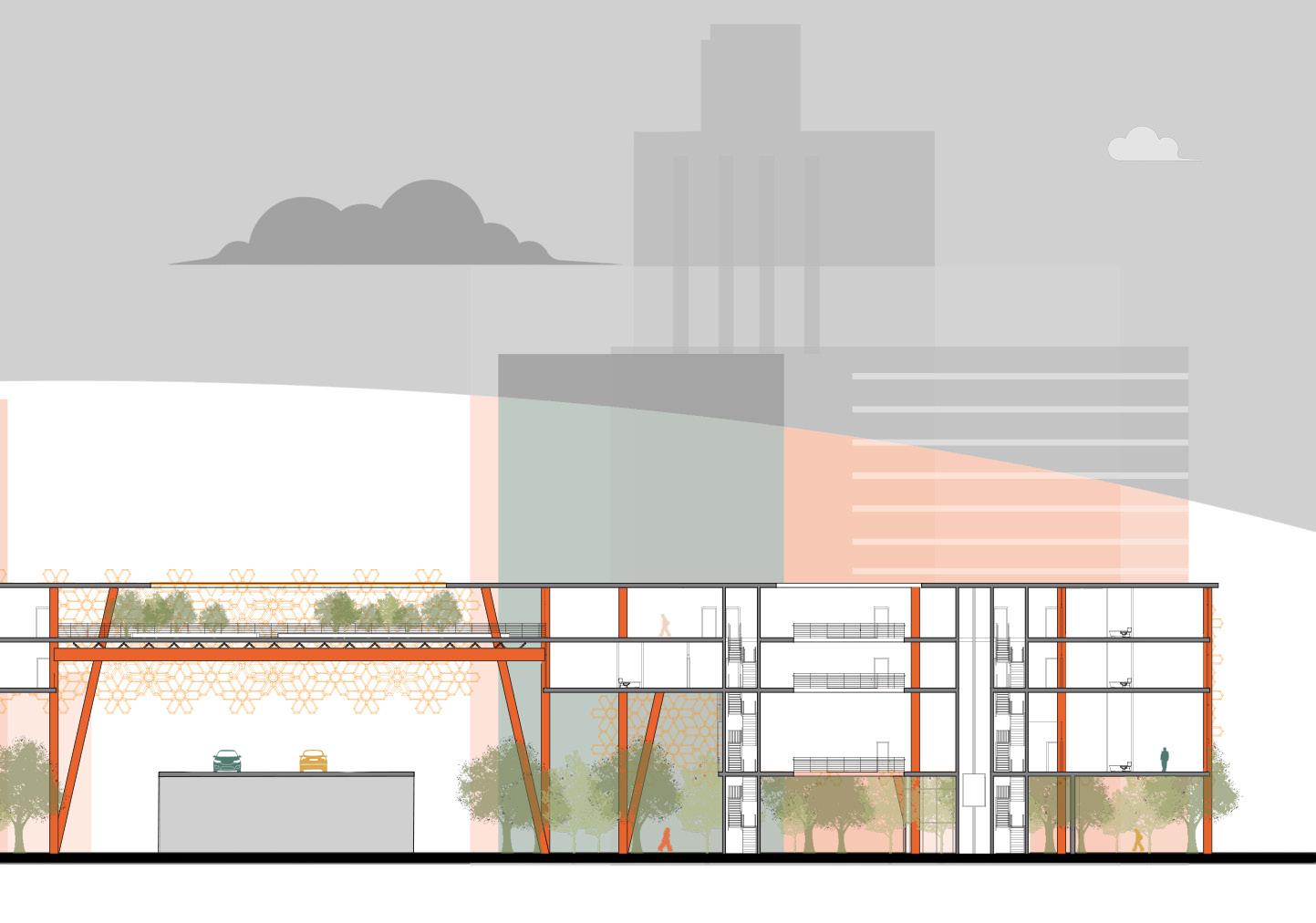
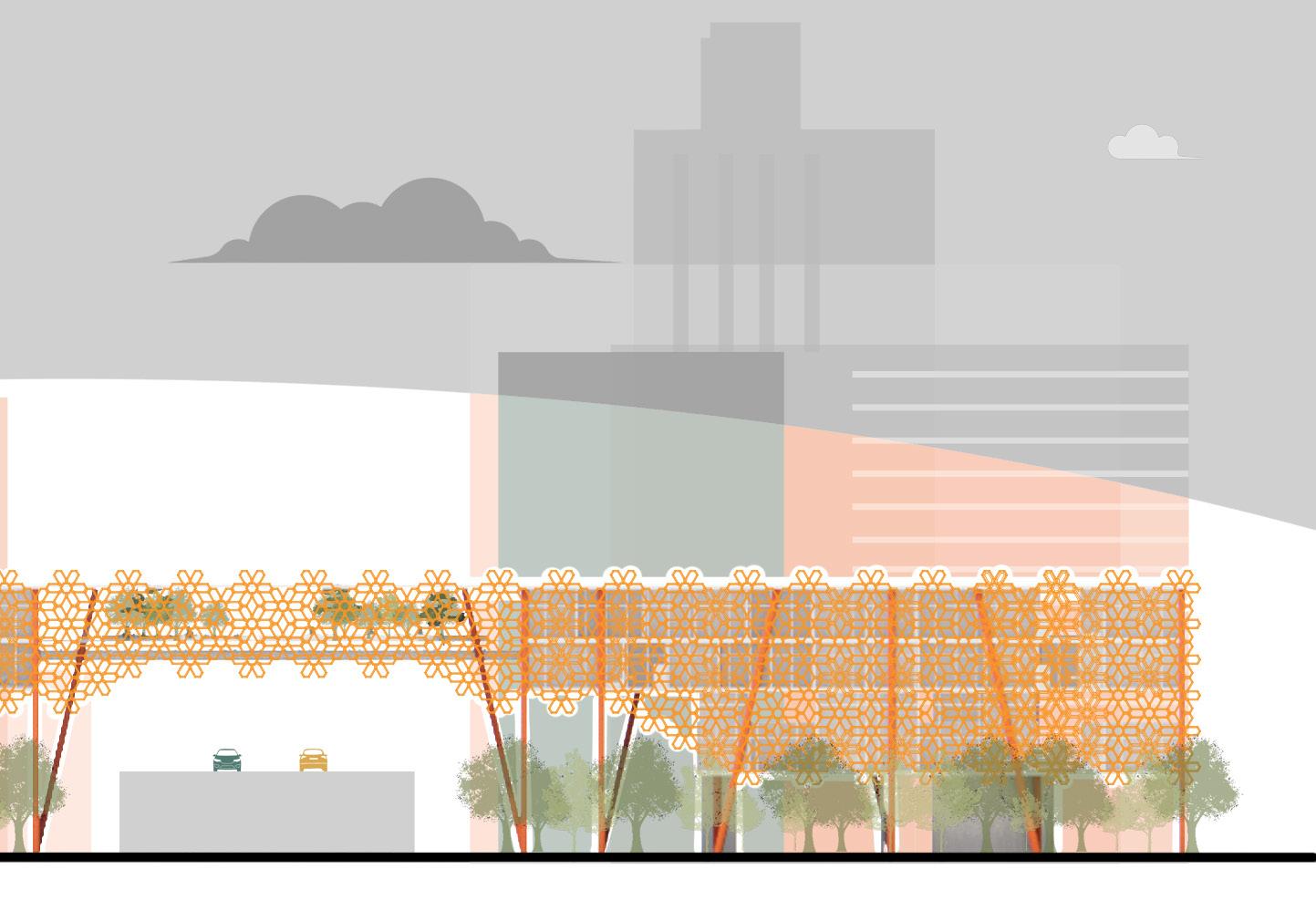
ZHONGHUA ROAD
TRAIN WAITING AREA
TITANIUM DIOXIDE FACADE
