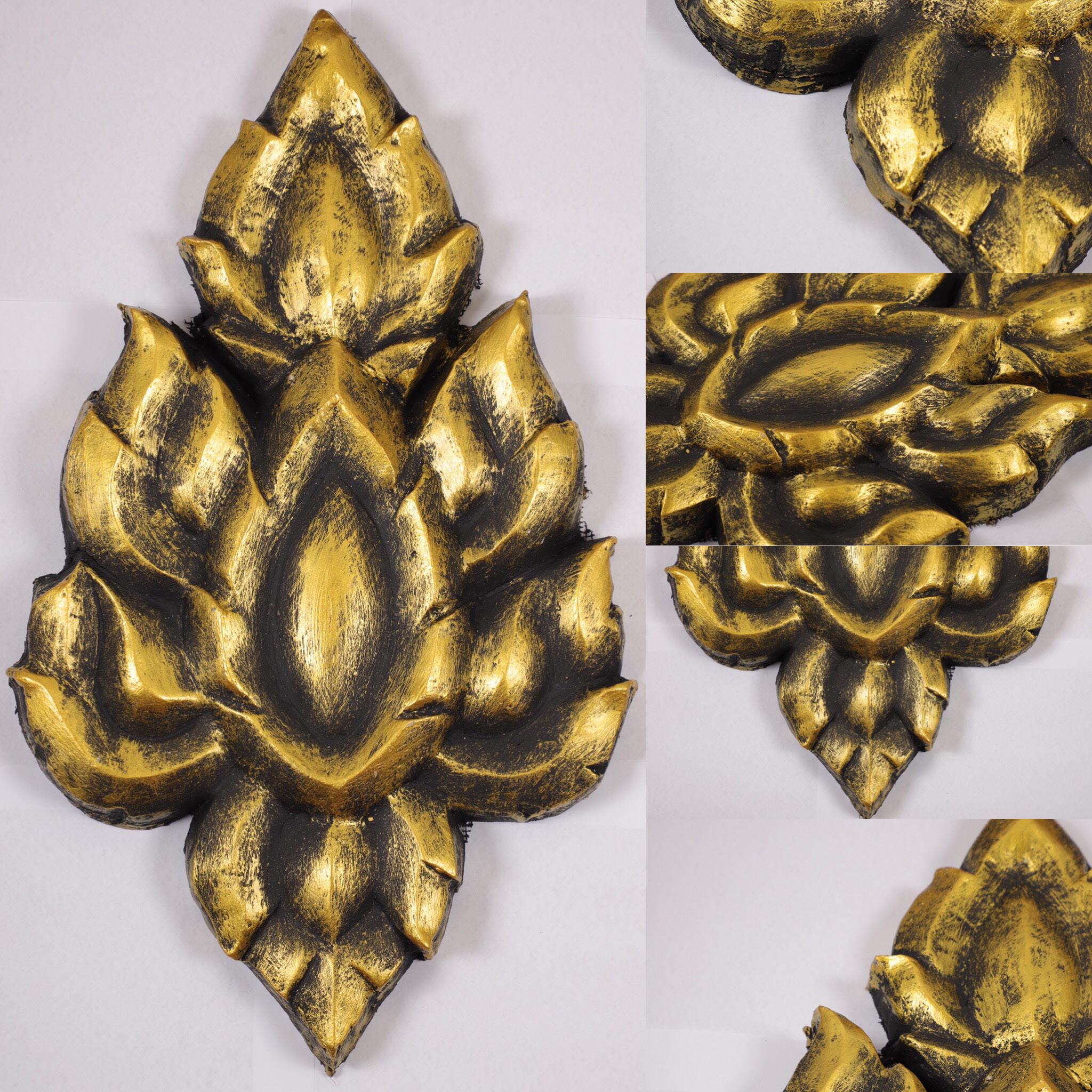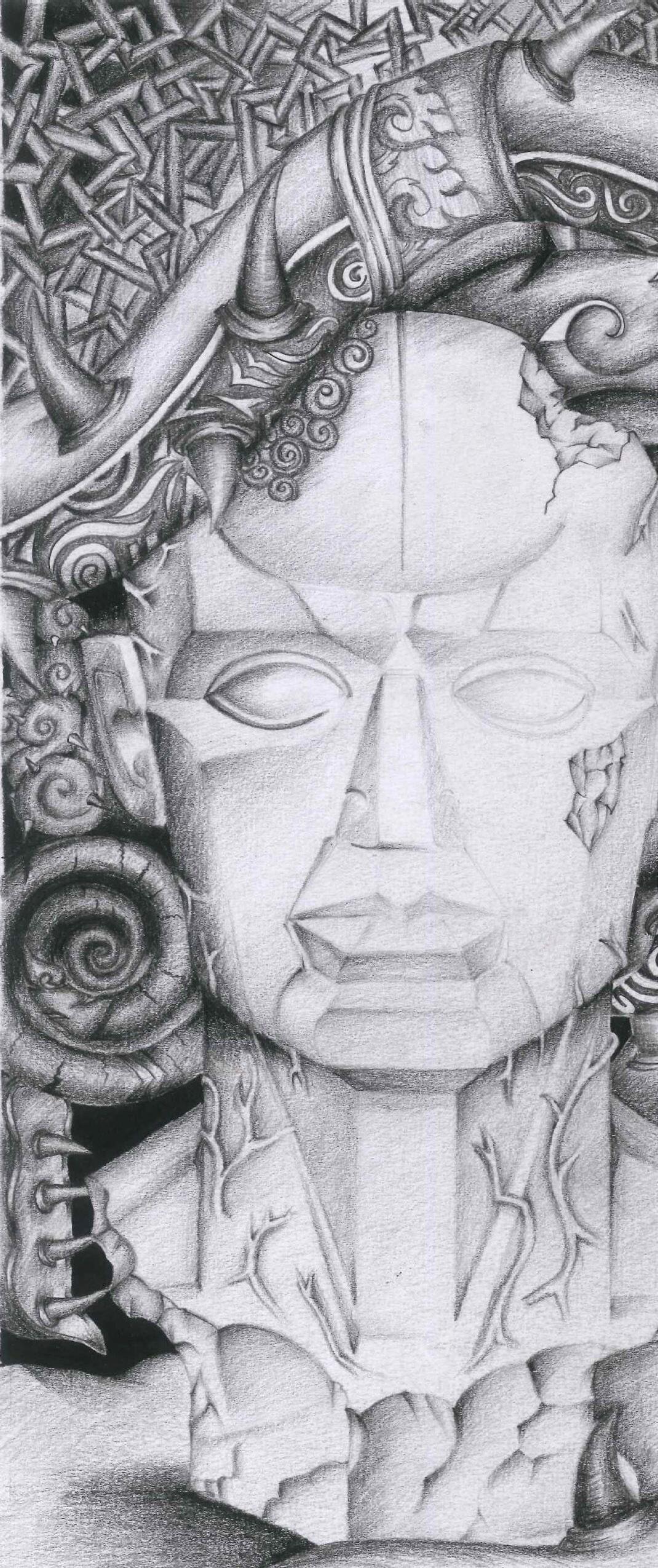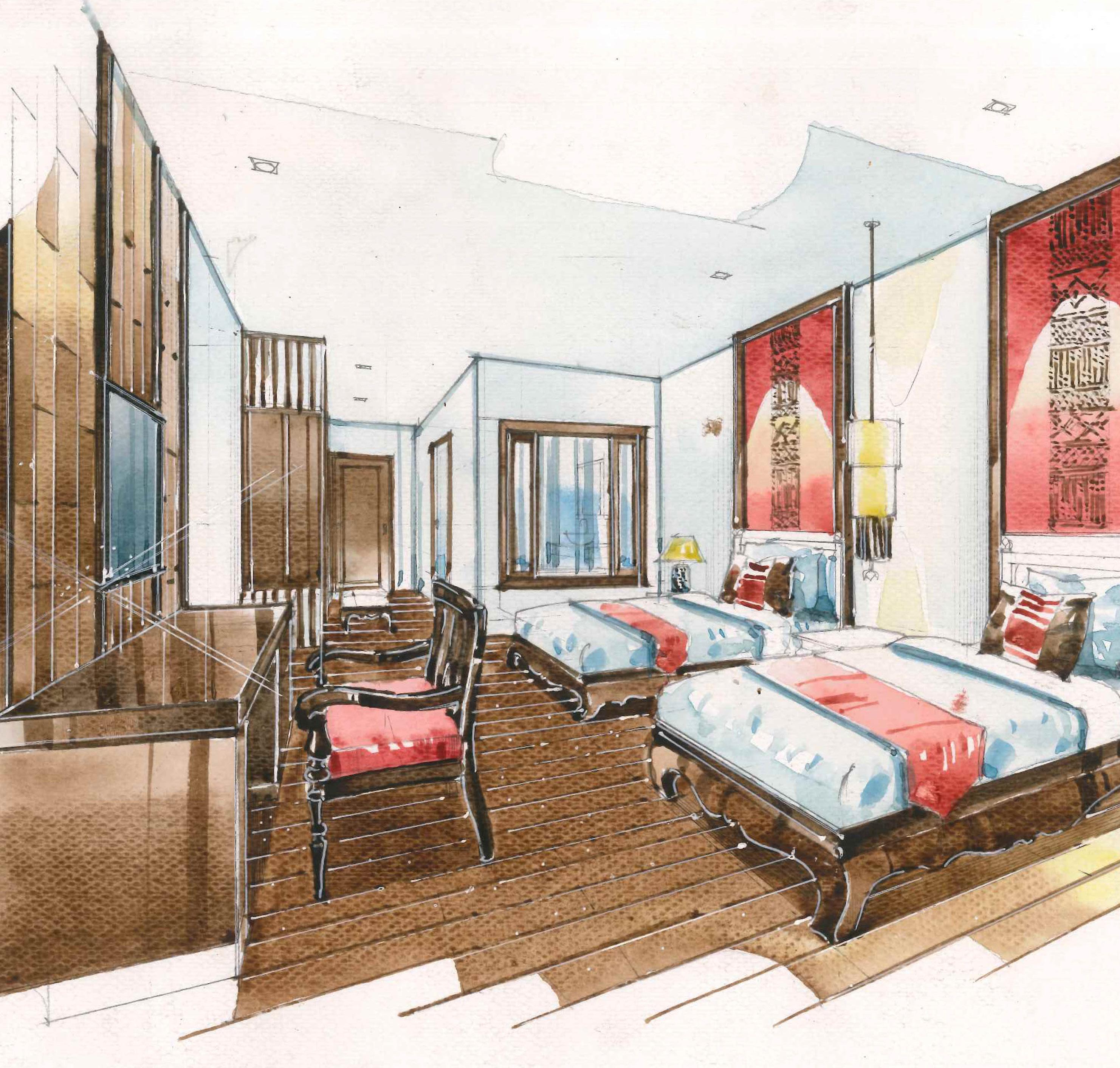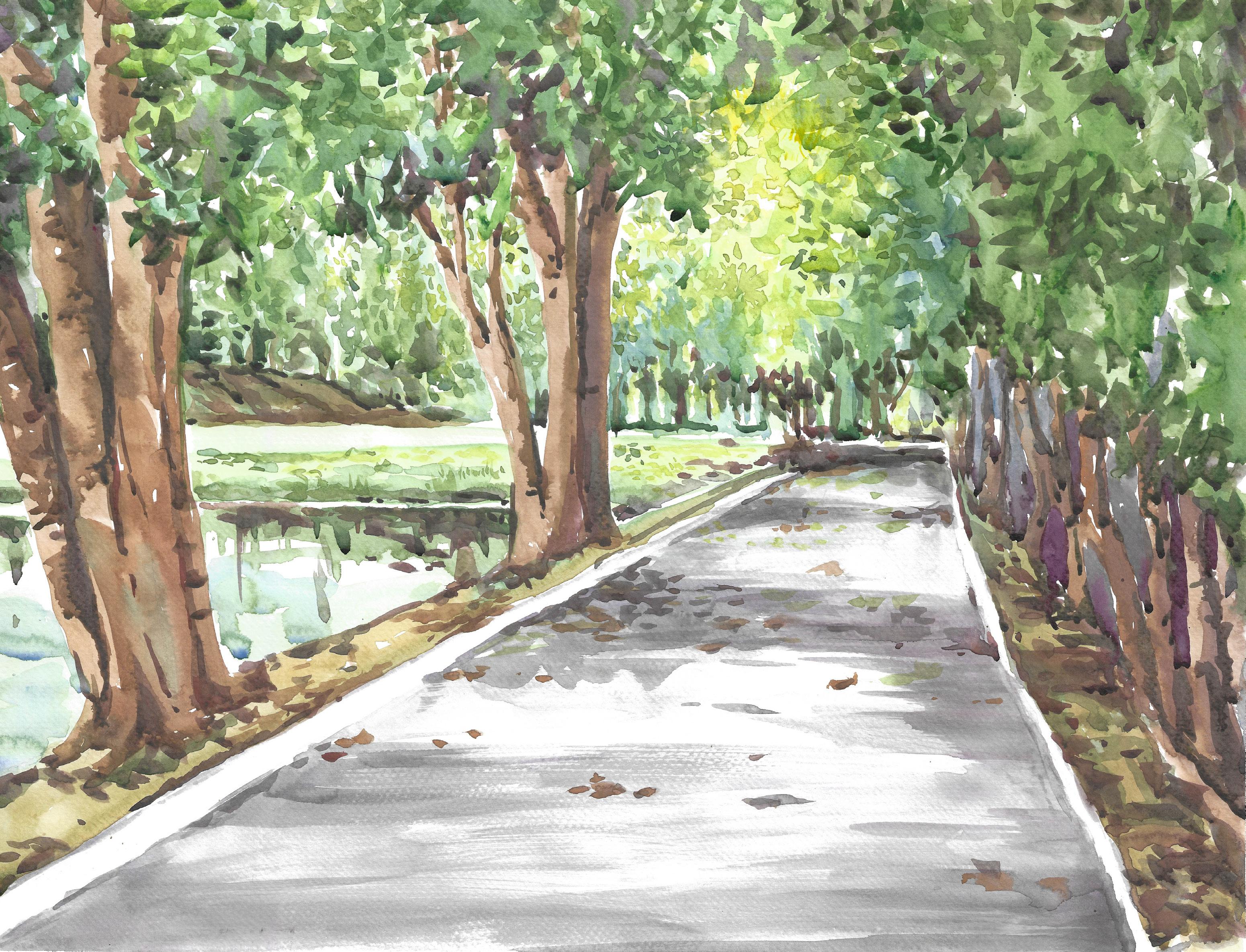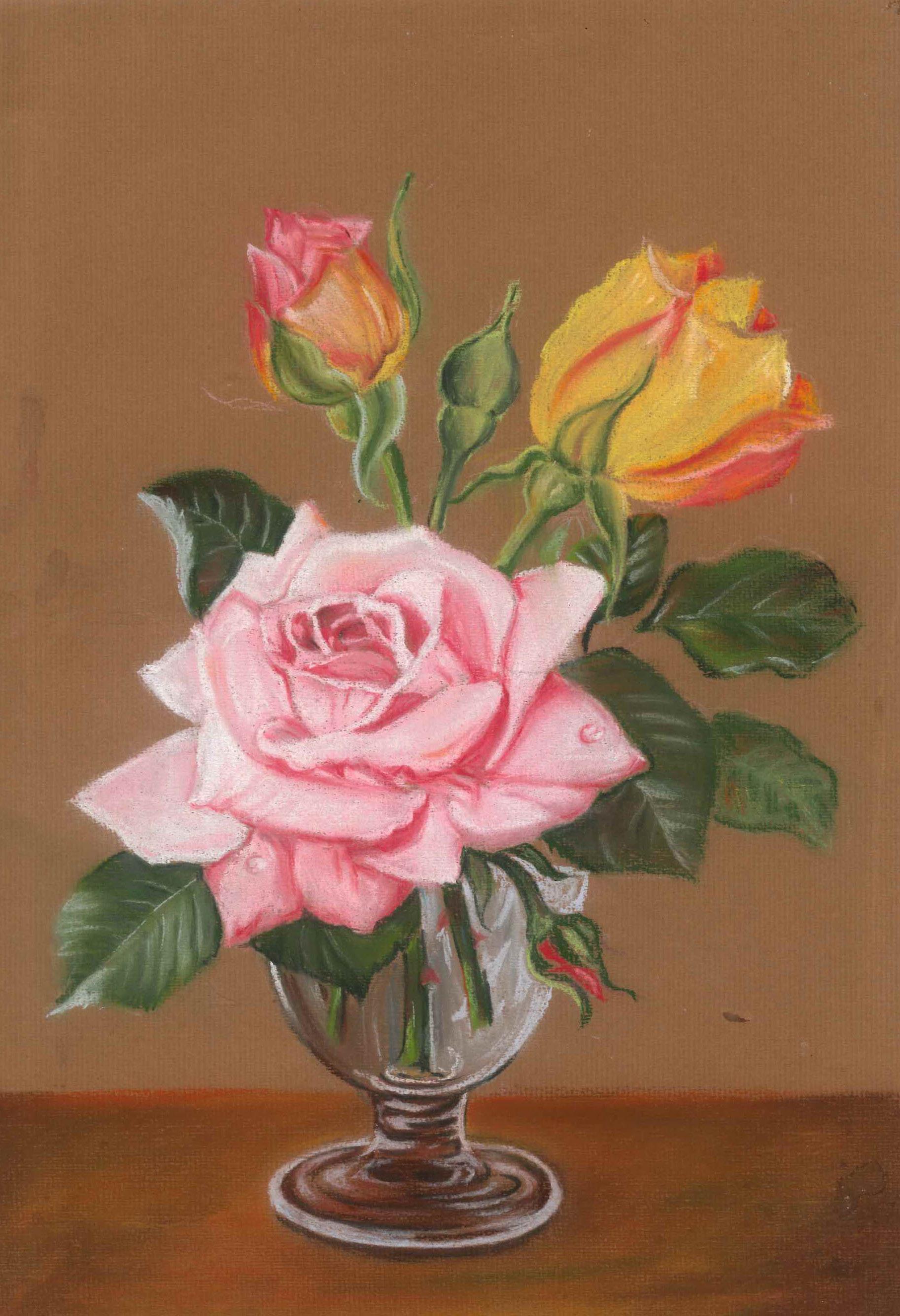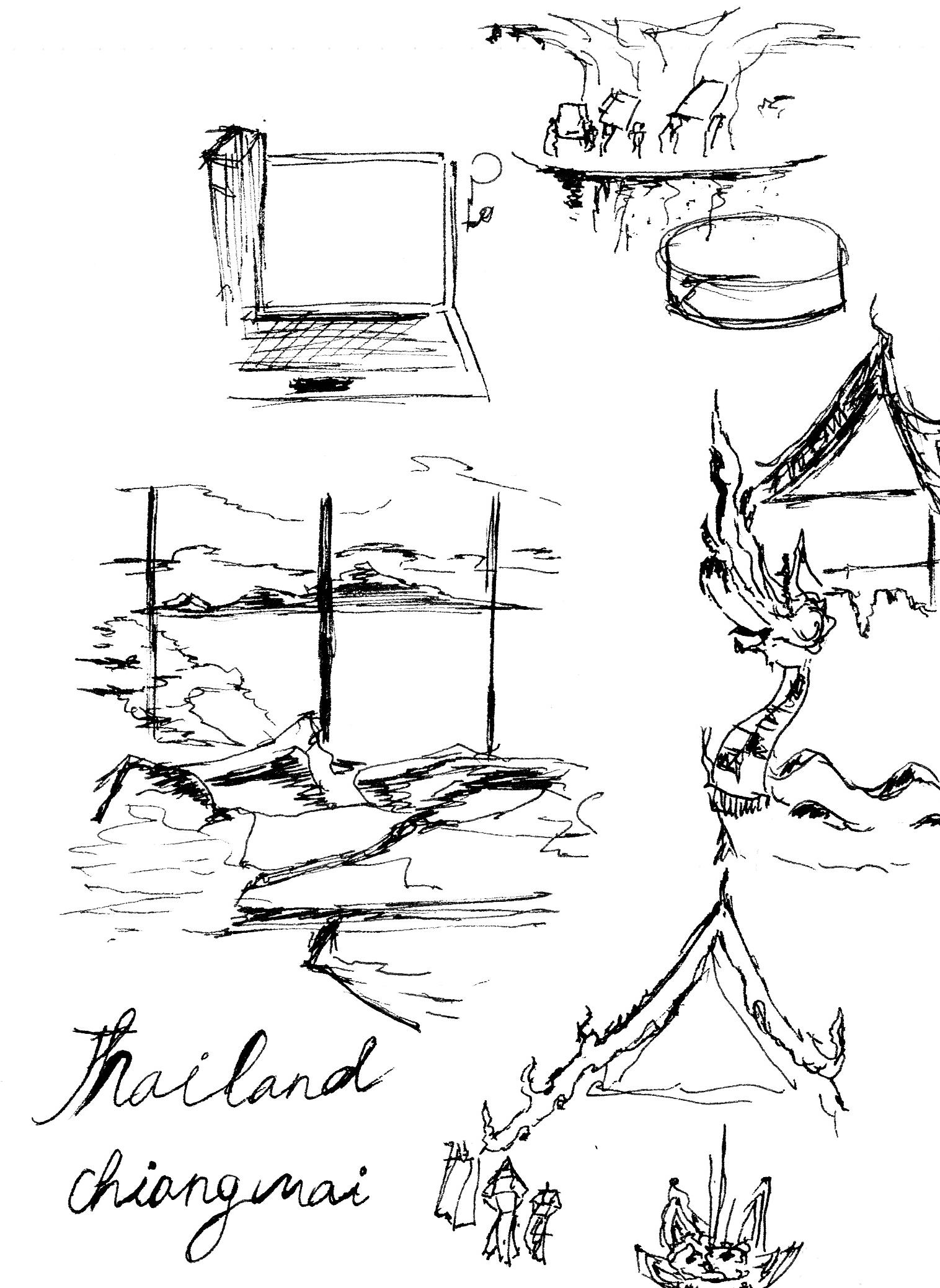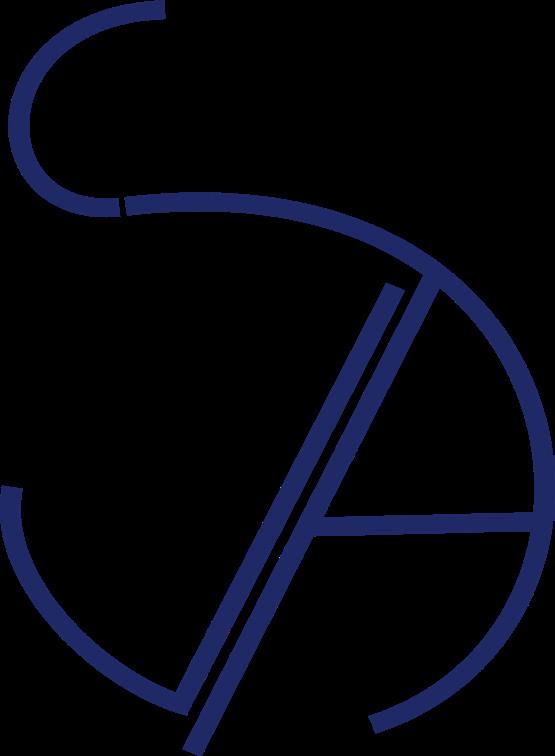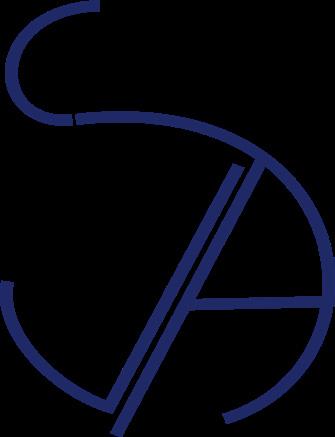

HELLO
I’m a storyteller who expresses my words through design. I was born and raised in Thailand, a country rich in culture where it shaped who I am today. Then, I moved to Hong Kong and later on, the United States in which all the countries’ art has inspired my design style significantly. I believe that designs and cultures of each place are parts. I aim to involve characters of each environment into my design combined with a sense of Modernistic style, aesthetic taste, and organic shape in my work. I also believe that good design is not only about beauty, but can also be practical and meaningful to the heart.
CONTACT
912-482-8808
WORK EXPERIENCE
Freelance - Interior Designer & Foreman on site
Collaborated directly with clients to organize the project, landscape layouts, and concept development.
Drafting the construction drawing in AutoCAD
SKILLS
SOFTWARE
Photoshop
InDesign
Illustrator
Revit
SketchUp
Rhinoceros 3D
Enscape
Lumion
Microsoft Offices
LANGUAGE
Thai English
DESIGN SKILL
Sketching
Drafting
Hand Rendering Digital Rendering Model Making Research
Conceptual Thinking Collaborative Working Space Organization
ACHIEVEMENT
Kravet May 2022
Outstanding Achievement Award
SCAD 2019 - Present
- SCAD Achievement Scholarship
- SCAD Student Incentive Scholarship
ASID Student Portfolio Competition 2023
EDUCATION
Savannah College of Art and Design (SCAD)
Savannah, GA
B.F.A Interior Design
Minor Architecture
Minor Architecture History
Expected Graduation :
Study Aborad : SCAD Hong Kong (2 Years)
SCAD Honor Class Substitution
Grad Architecture : Human-centered Design
June 2022 - August 2022
Selected as 1 of 6 to participate in a maste r degress class in Graduated Architecture Program as a substitution class
Working closely with engineering on construction
Responsible for the contact between construction workers and the supervisor as foreman on site
Working as a team with Black Table Studio to develop a concept
Drawing the construction drawing in AutoCAD
In the role of Construction Foreman on-site, working with construction workers
PROJECT EXPERIENCE
Chiang Mai, Thailand - September 2022 - Present
The project proposal is about how can new interior design recapture the the connection between the people and culture of Chiang Mai
The research on culture and heritage to see the truth problem
Working on Revit and Rhino to create the 3D model of the building
Using Indesign, Photoshop, and Procreate for Graphic and Presentation
Yacht Design - Miami, FL - March 2022 - May 2022
Collaboration Project with two classmates in the role of Project Manager
Work directly with the client to design her yacht using Kravet product
Developing 3D Models of Exterior, Interior, and Costume Furniture using Rhino and Sketch Up
Performing Render of Exterior, Interior, Costome Furniture and Landscape Environment using Luniom and Photoshop
Intetrnational - January 2022 - March 2022
Collaboration with ten students from different majors such as UX/UI, Animation, Industrial Design, etc. to work directly with Marriott Internation to solve user experience in hotel room and Marriott Bonvey application
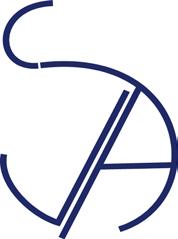
Led the interior design team to work on a hotel room model using 3D Max and Render with Lumion
Working closely with the Animation team on Visual Presentation using Figma
Working on Rhino for 3D models and 3D printing models with Industrial Design Team
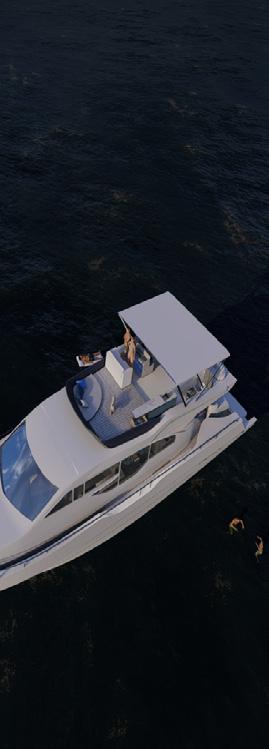
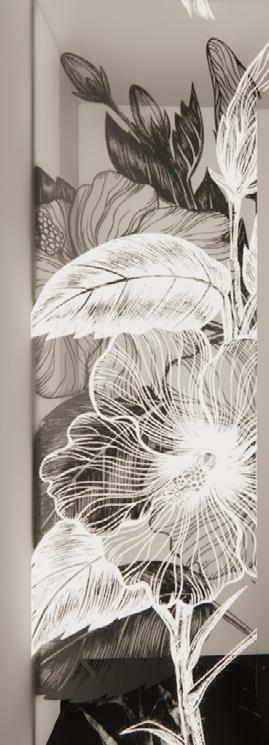
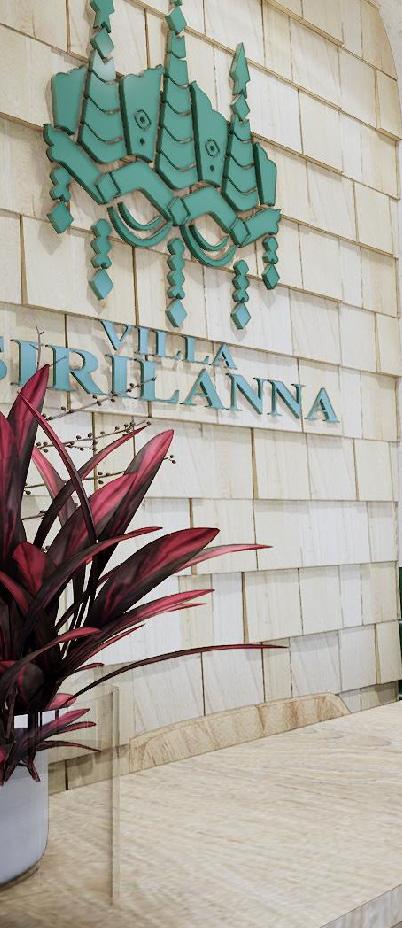
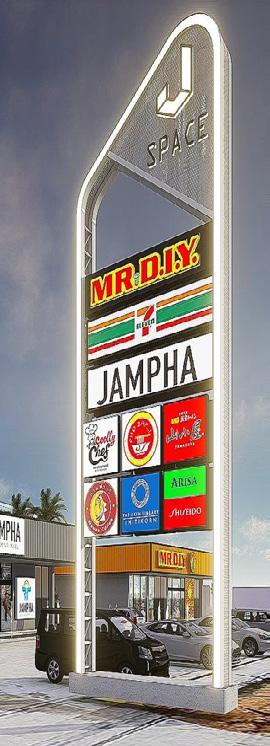
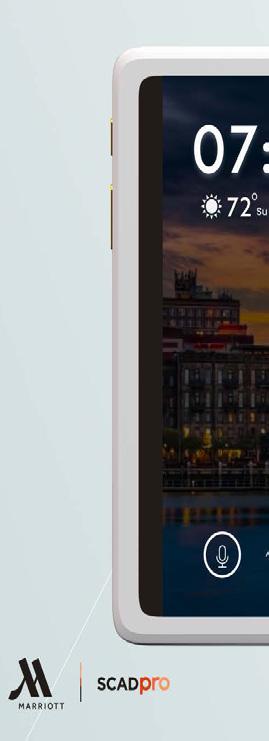
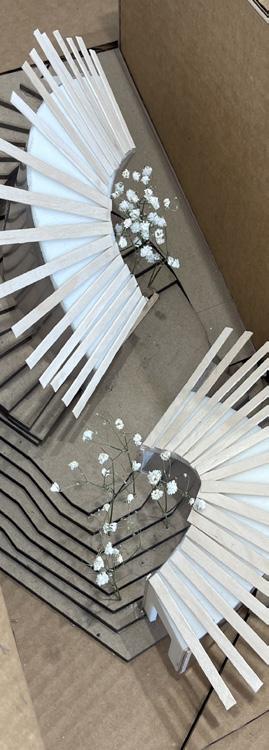
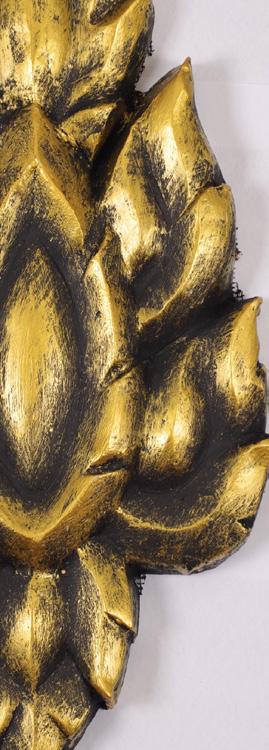
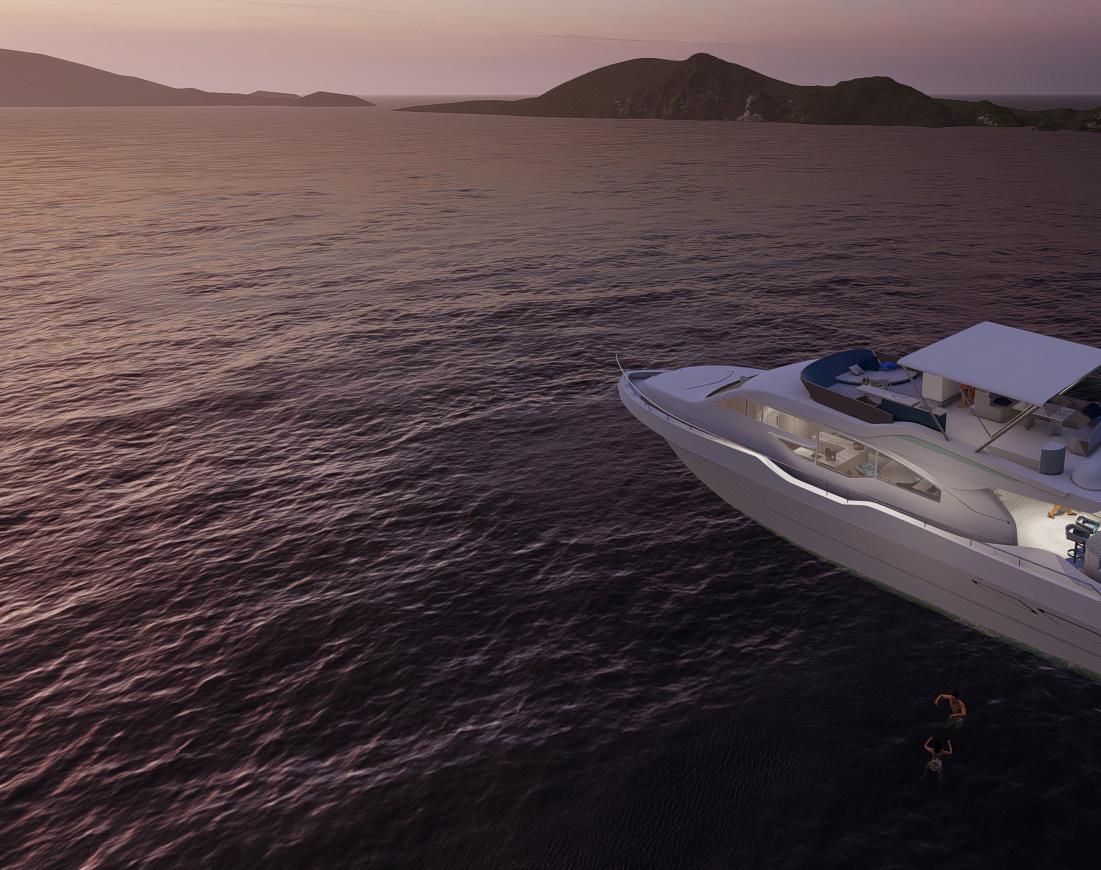
KRAVET X YACHT DESIGN
Kravet Design of Distinction Competition
The collaborated project in studio class with two classmates was to develop the interior design of a Ferretti 690 yacht. by using products from Kravet. This project engages in creativity and material selection based on client preference. This project is part of the Kravet Design of Distinction Competition.
CLIENT Pia & Jorge Miro-Quesada
JOB TITLE
BJStusio : Kravet x Yacht Design

LOCATION Miami, FL
DATE March 2022 - May 2022
Softwares used
Rhino
Sketch - Up
Lumion
Photoshop
Collaboration
Bianka Pineda
Sarah Marrison
Responsibility
Project Manager Research
Exterior Model
Interior Model
Rendering
Pia & Jorge Miro-Quesada
The married couple who love travel and entertainment, Pia and Jorge Miro-Quesada. They have three children; Jorge Yuda, Pia, and Juan Pablo. They have one dog, which considers the fourth child.

Pia prefers navy blue color and Jorge Miro loves sunset





LOCATION

20.94 meters planing yacht with flybridge with accommodation for 18 people and the draft of 1.70 meters which can reach up to 30 knots.


DESIGN SOLLUTION


All interior design serves the activity and preference of the client. From the Flybridge through the basement area, the clients aim to invite guests; the space is designed to match the entertainment and sports activities both day and night, such as a mini bar, kitchen, lounge, and many more . The material selected is the key helps to solve the problem that might be cast by the surrounding environment. The yacht has been flooding in the ocean for a long time, and the safety is the most concern during the design phase
The design utilizes curvilinear forms to reflect modern and clean lines and the clients desire for a luxurious entertainment space. The overall white and gray color palette will be enhanced with accents of navy blue and provide a sense of relaxation.









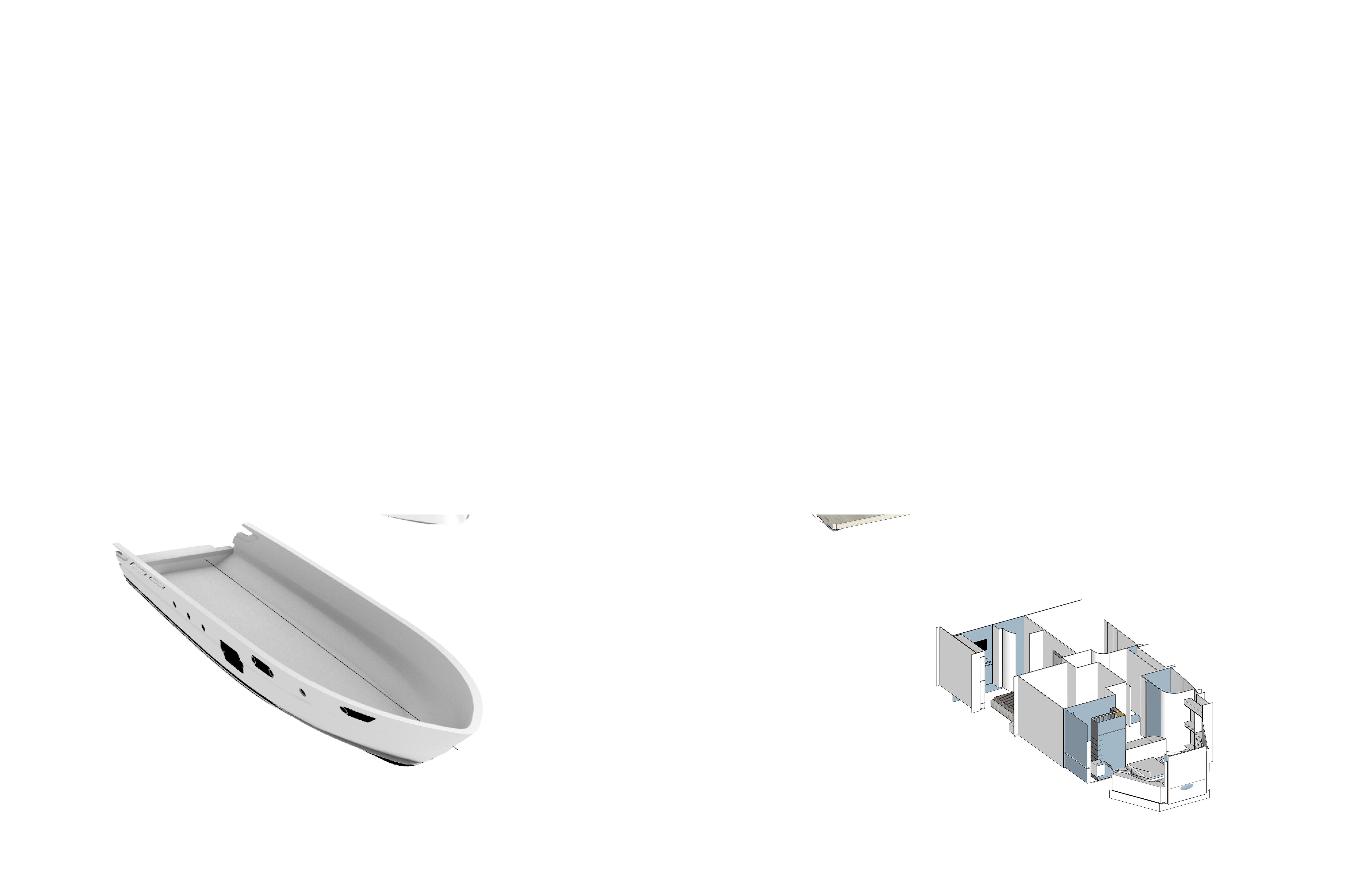





FLYBRIDGE

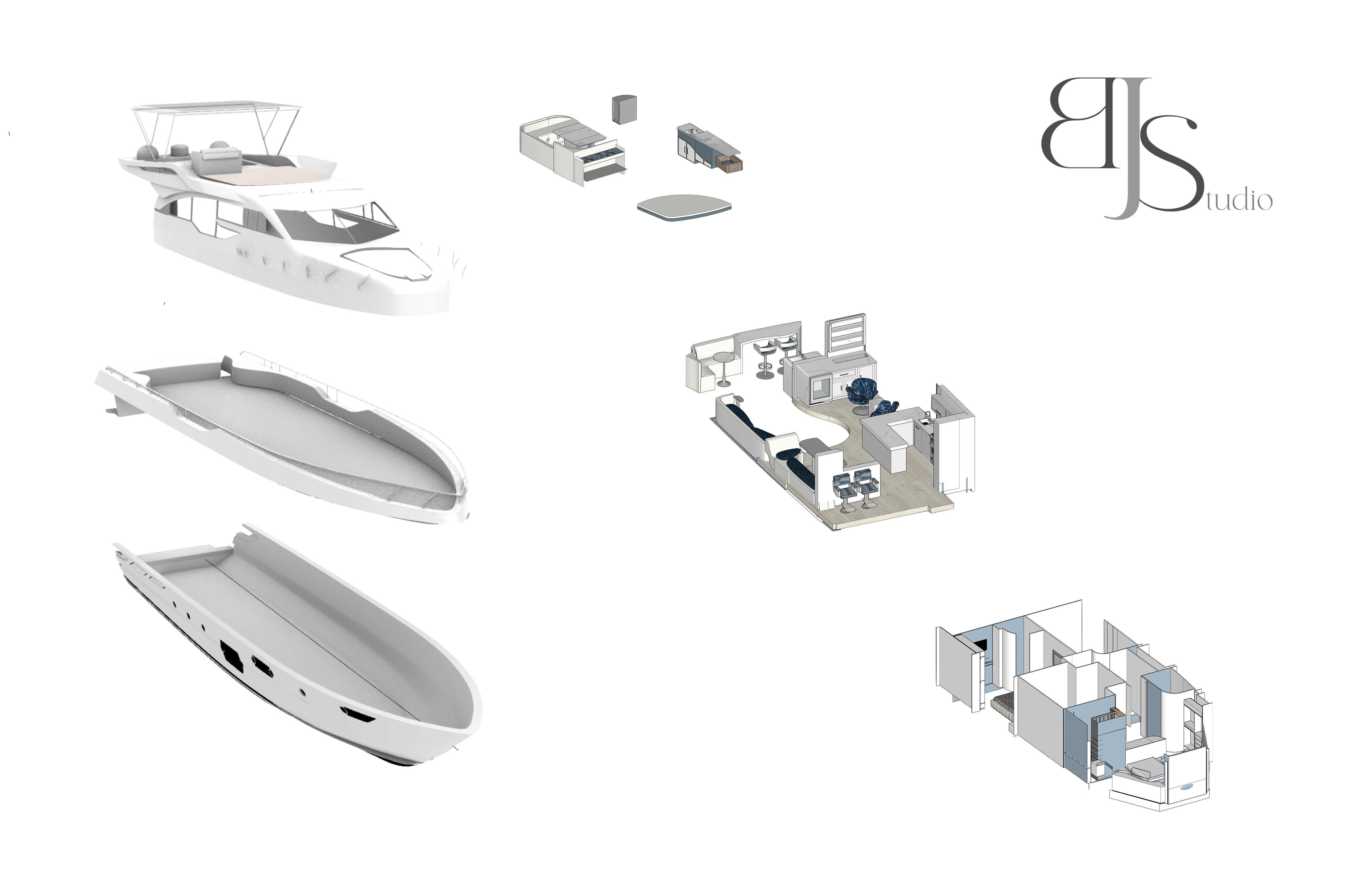


The flybridge is an open deck located above the bridge. The sunset lounge is located in this area where a mini fridge and sink for cooking activities. At the front is the custom sunbed


Flooring: Gerflor - White Teak Decking


Captain’s Bench: Kravet - Sarabi- Indigo Pillows: Kravet - Entoto Weave - Marine

SUNSET LOUNGE
The sunset lounge is hugged by the beautiful golden sunlight, perfect for relaxing and gathering.
COCKPIT & MAIN DECK
custon sofa for entertainment
Flooring: Gerflor - White Teak

Decking

Bench: Kravet - Extreme - IvoryUpholstery
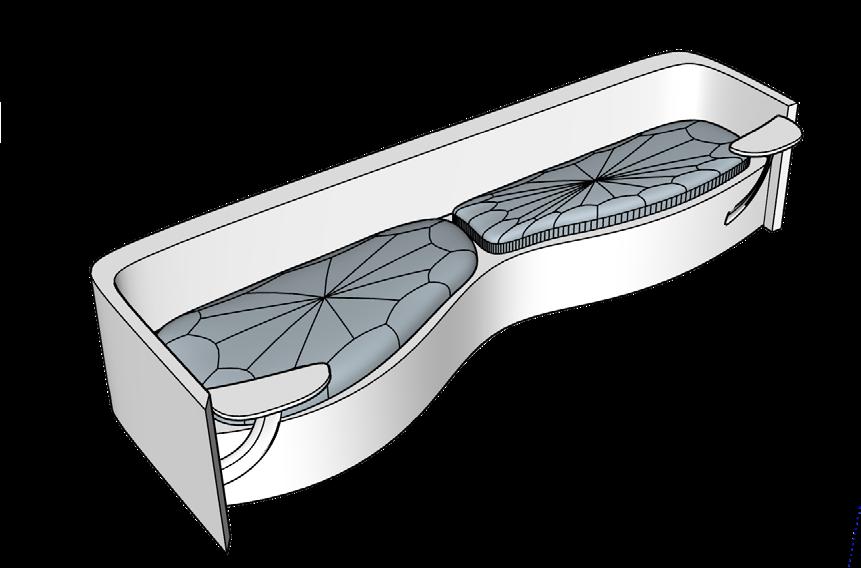
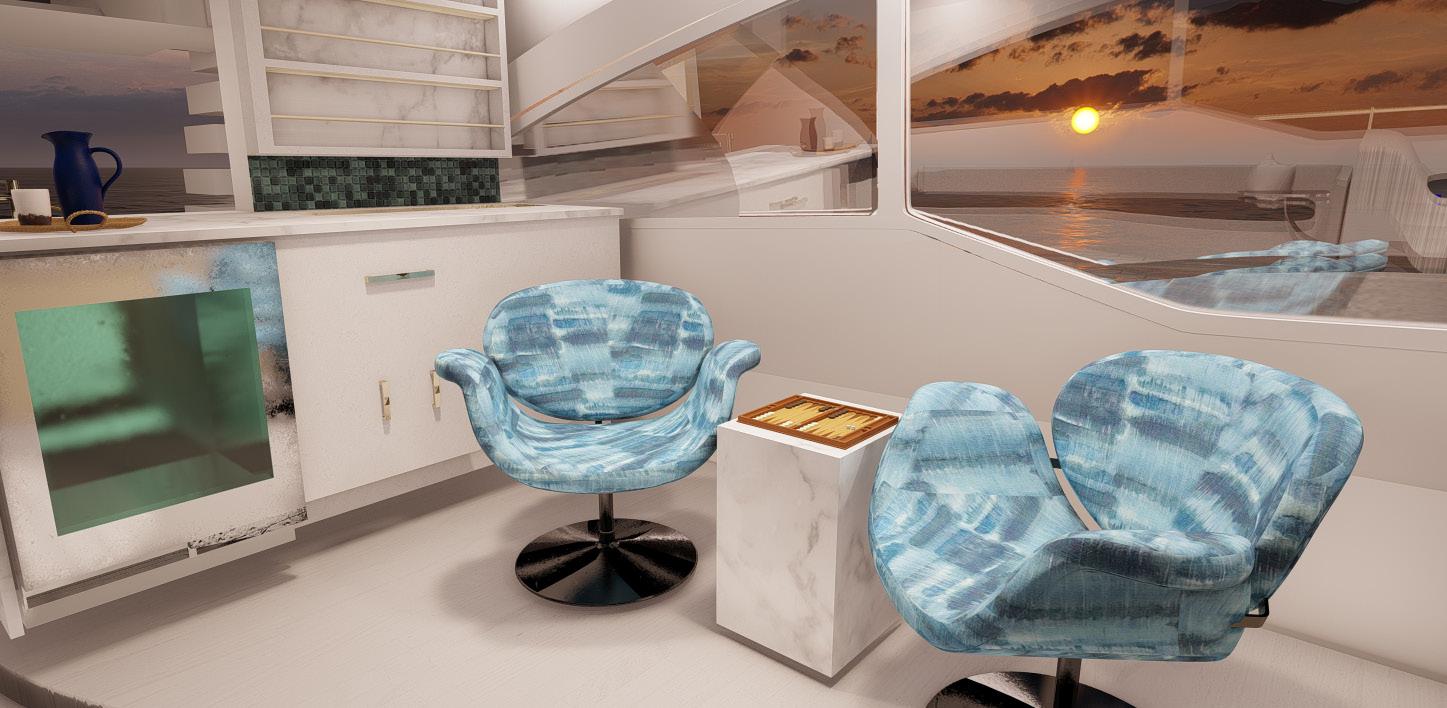
Pillows: Kravet - Entoto WeaveMarine - Upholstery
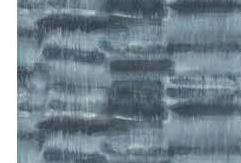
Barstool: Kravet - Sarabi -Indigo
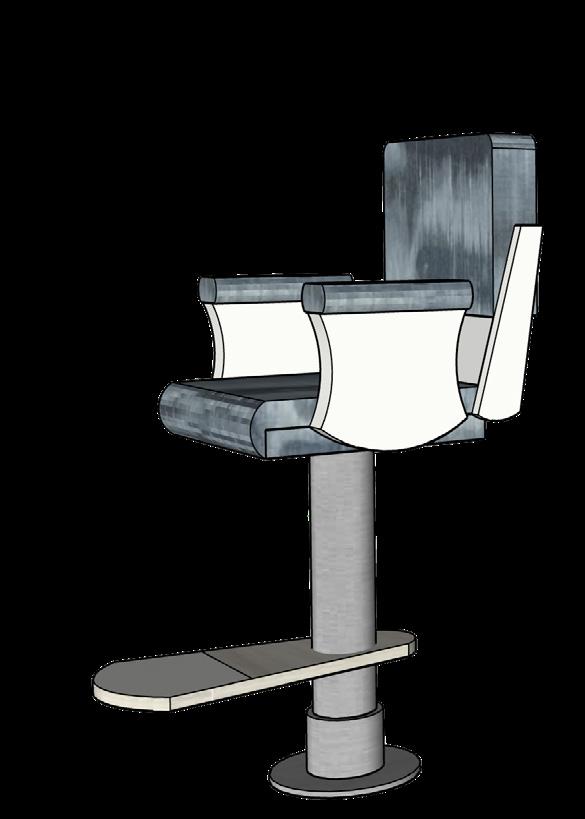
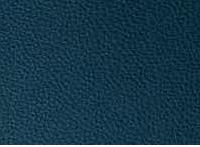
The main deck is an indoor gathering place where entertainment activities hap pen. The cockpit with a stunning view, Salon with custom sofa next to the mini bar, and Gallery with dining table
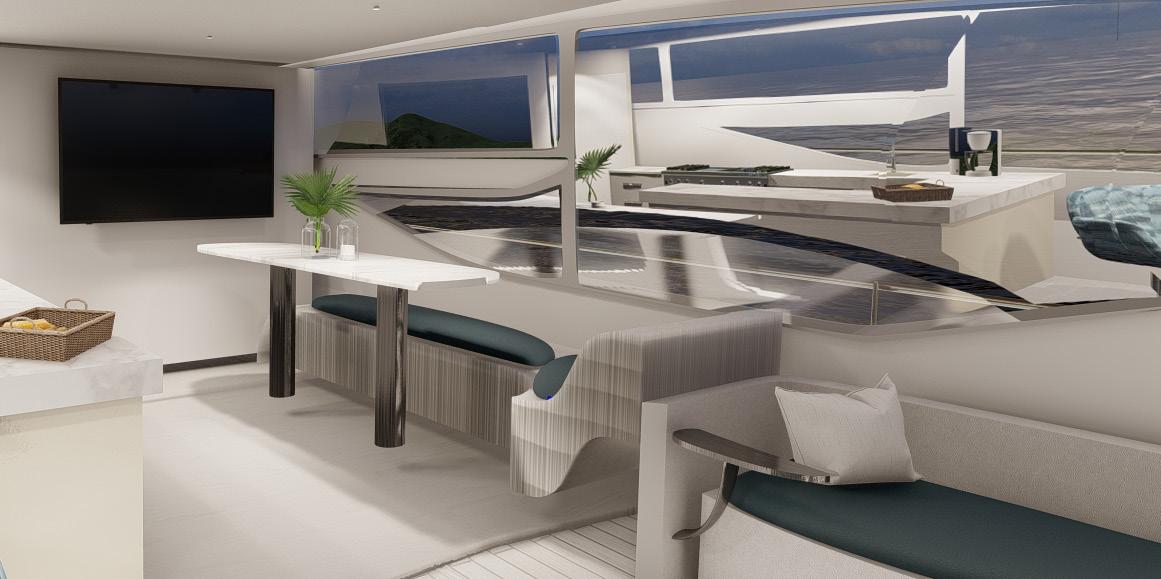
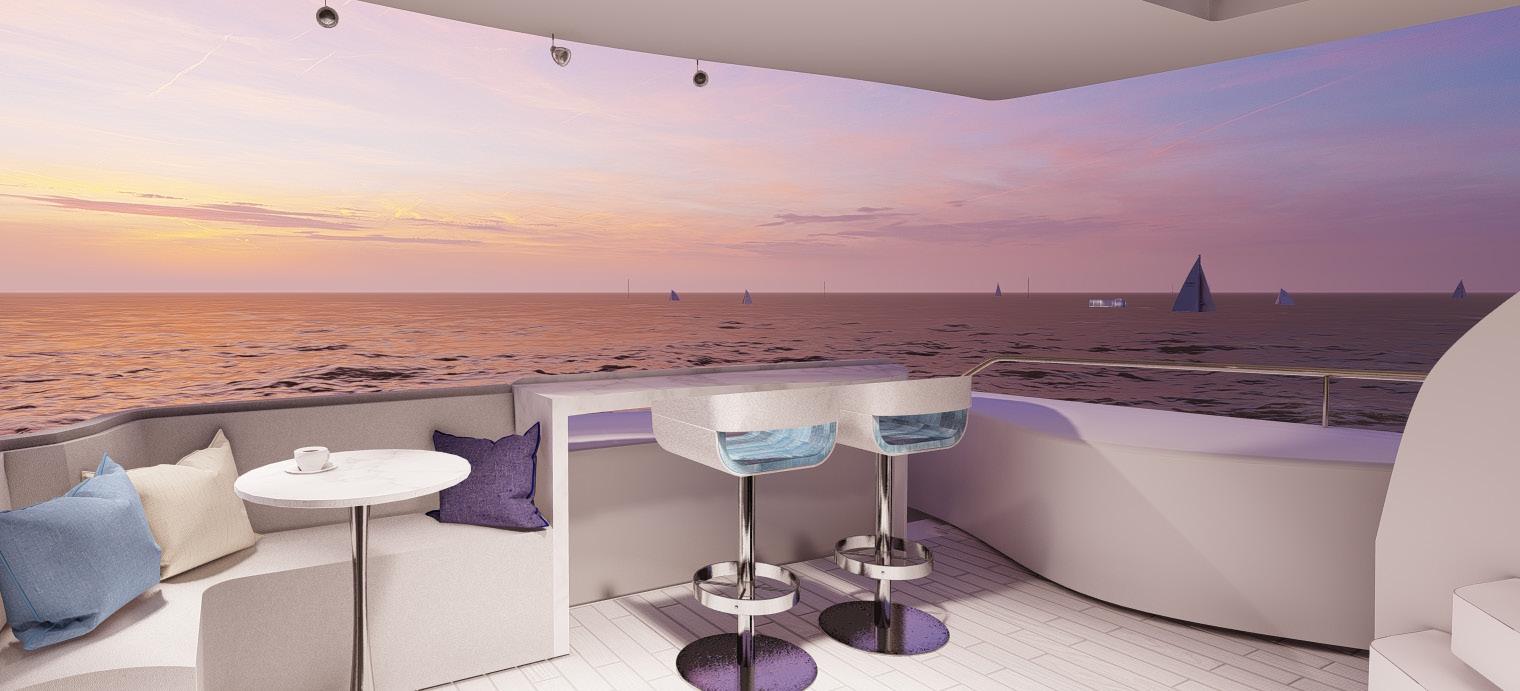
hapthe mini
BASEMENT CABIN
OWNER’S SUITE CLOSET

Flooring: Gerflor White Teak Decking
Paint: Sherwin Williams-1095 Off White
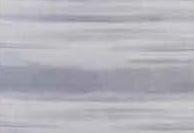
Couch: Kravet Extreme - Ivory - Upholstery, Kravet


Boone - Ink - Upholstery
Accent Chairs: Kravet Sarabi - Indigo
Countertop: Neolith - Estatuario


Backsplash: Ann Sacks
OWNER’S CABIN
OWNER’S SUITE

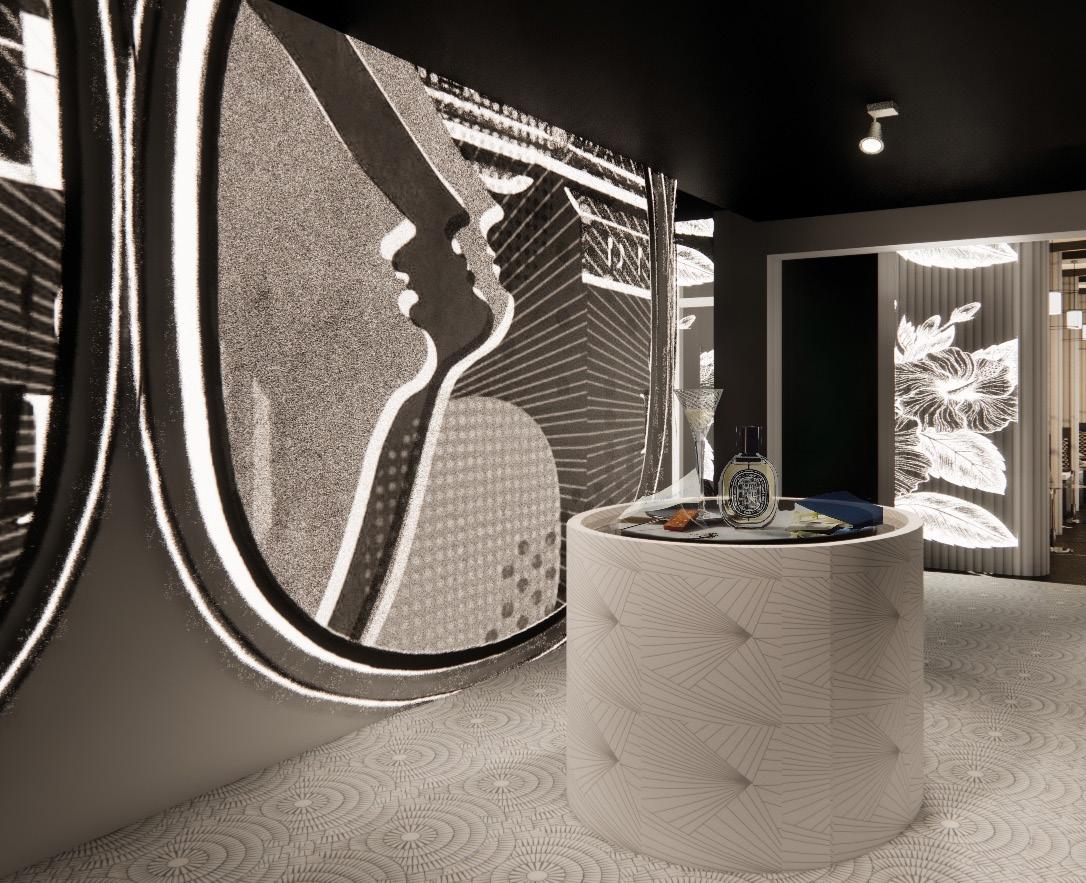
RETAIL & POP-UP STORE
Orpheon is the new best seller eau de perfum by Diptyque, launched in 2021. The retail project is to develop the pop-up store for the Orpheon collection focusing on creating light in the environment as the project is part of the lighting studio

CLIENT Diptyque
JOB TITLE Orpheon Pop-up store
LOCATION Savannah, GA
DATE January - Febuary 2023
Softwares used Revit
Enscape Photoshop
DIPTYQUE






DRAYTON ST. SAVANNAH, GA
DESIGN SOLLUTION
The light is the main focus of this project. How to create light from the darkness. As a pop-up store, the unique character of the product needs to speak out and create interactive experience to the visitor interactive experience to the visitor
Diptyque is a perfume brand from Paris; the com pany produces eau de perfume, eau de toilette, scented candles, and perfume oil diffusers. The name comes from Ancient Greek meaning a two-panel image. The brand-creating fragrance is an art, and art is a journey. An imaginary journey of the mind and the senses across olfactory landscapes. Their famous fragrances are Philosykos, Do Son, Eau Rose, and many more.

“Paris in the early 1960s. People would discuss, dance, the harmony of saxophone and piano in this

apply the solid perfume on your pulse points, where your body gives off the most heat

OEPHEON
Eau De Parfum
Orpheon takes you back around the 1960s, at the bars where the three founders of the nearby Diptyque boutique liked to meet. The fragrance is inspired by the smell of the environment, mood, and tone.



The patinated wood, the vapours of alcohol, and the musky linger of the make-up power present is the Brightwood scent.

Main accords : Powerdery
Woody Aromatic White Floral Freash Spicy



Middle Notes : Jasmine
Top Notes: Juniper Berries

Base Notes:
Powdery Notes
Cedar

Tonka Bean

dance, and laugh along with this artistic jazz bar”

The story of the origind, genesis of a friendship of tree founder throught the illustrations by Diptyque This illustrations located the back of Orpheon bottle This

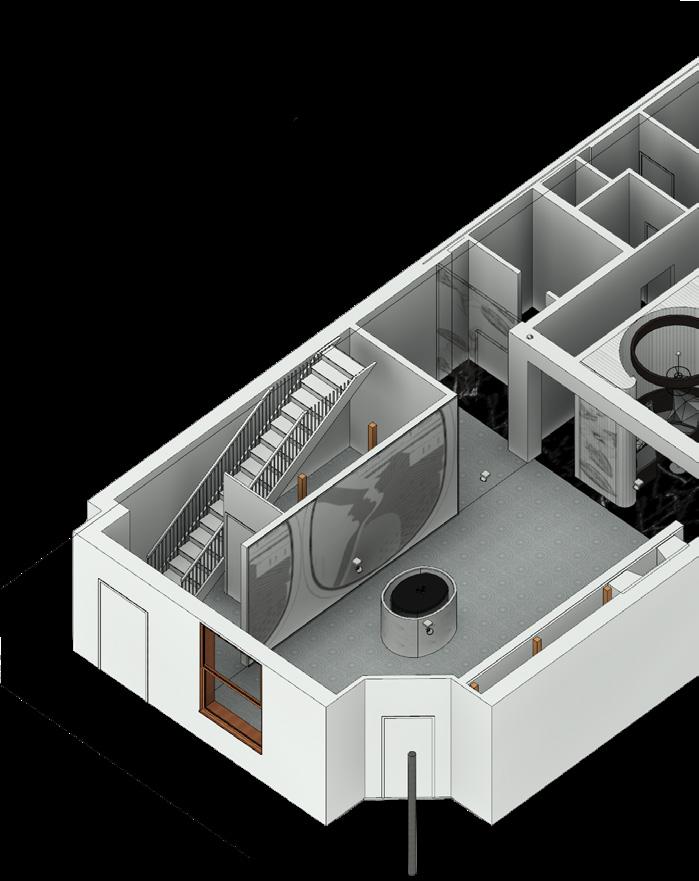

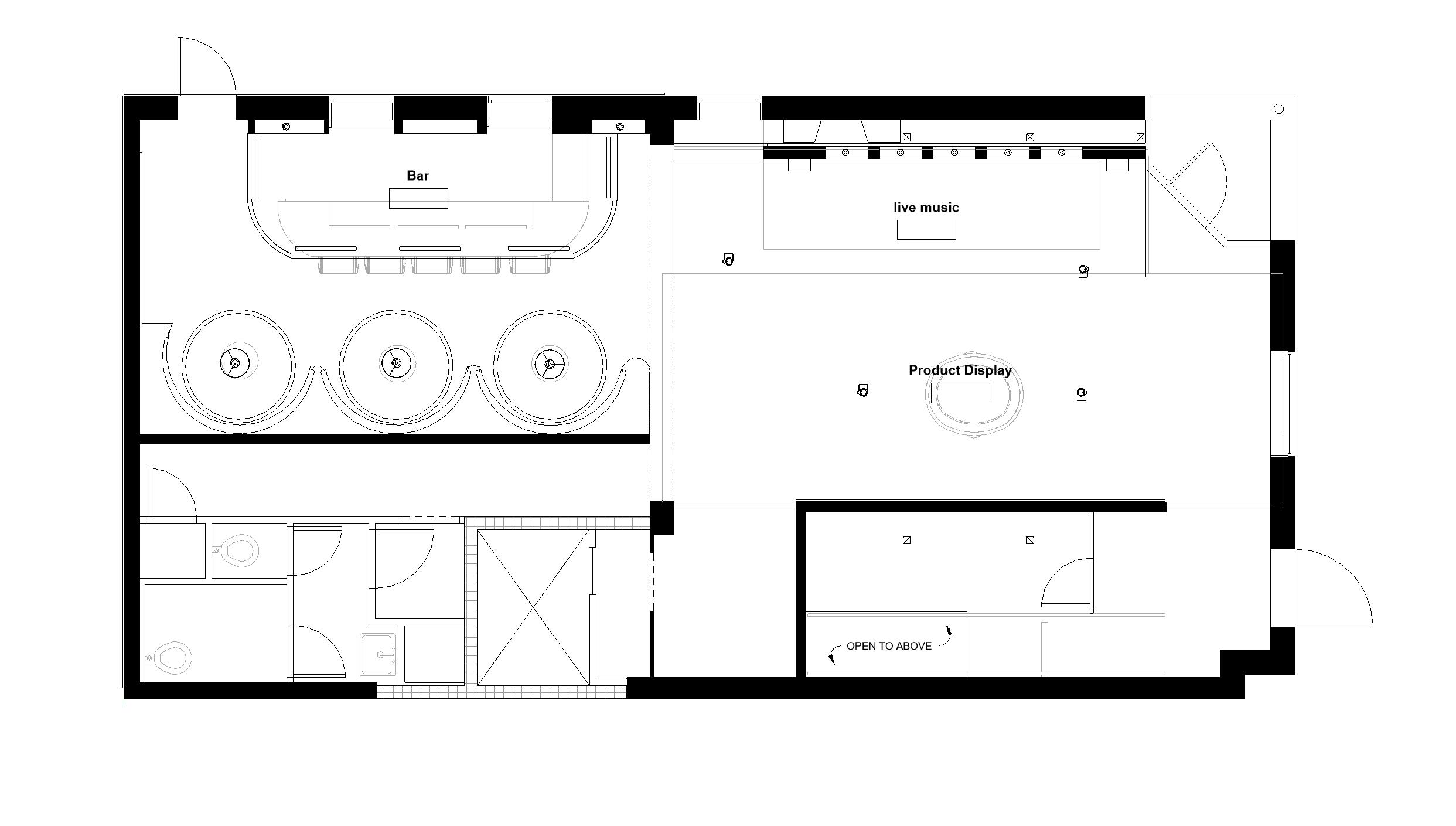
DISPLAY AREA



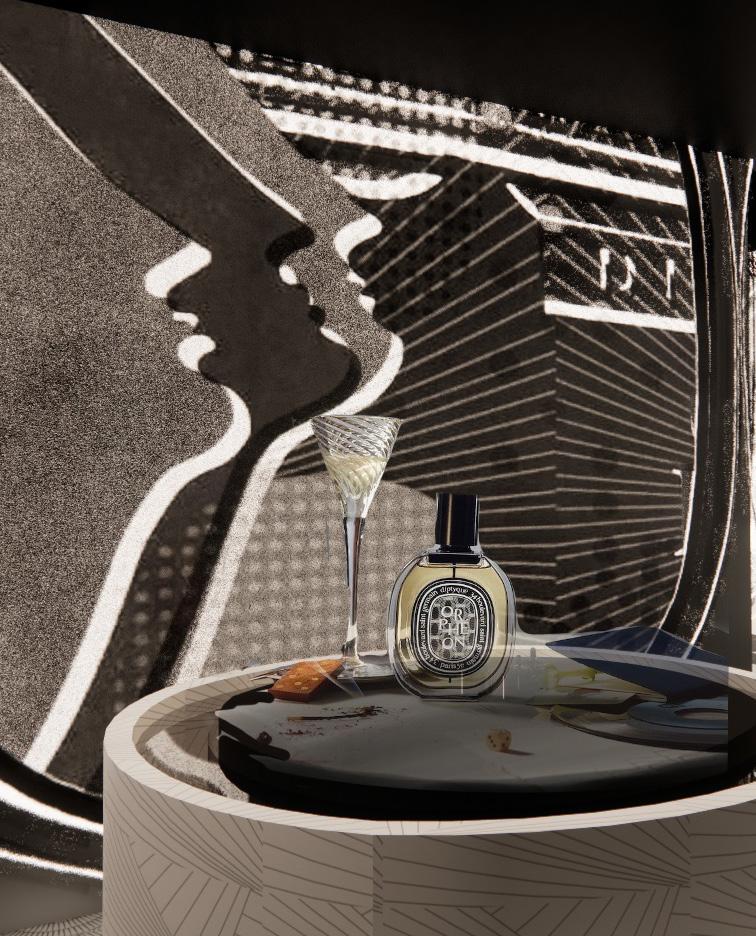
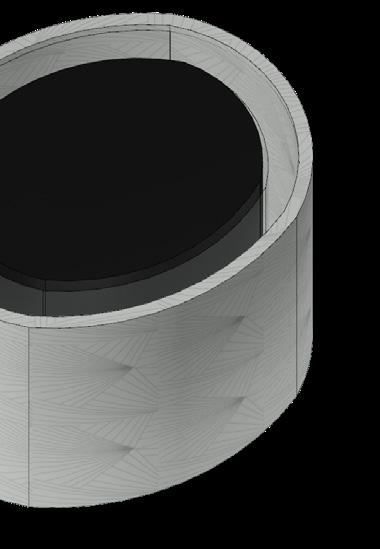









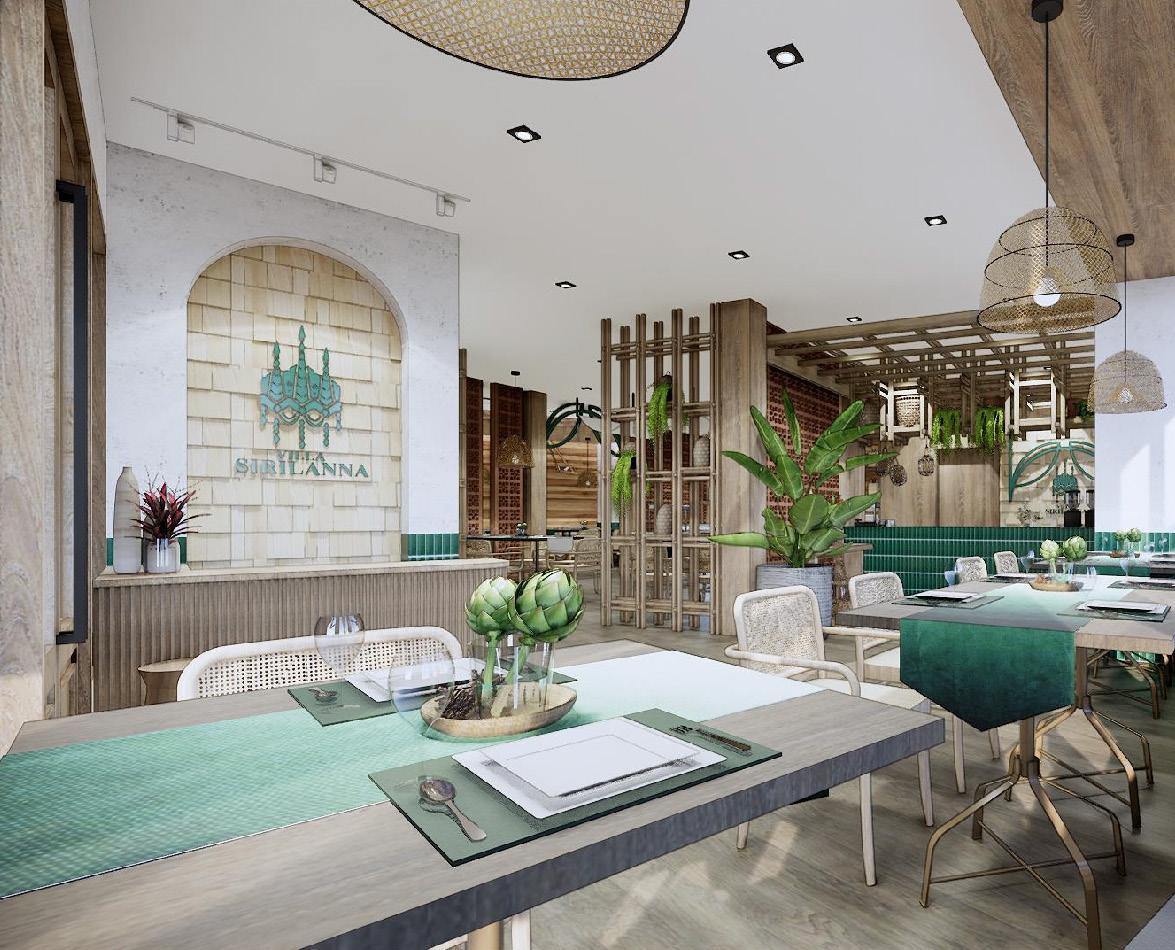
VILLA SIRILANNA
RENOVATION : CAFE & RESTAURANT
The collaboration project between Siri Group and Black Table Studio to renovation a restaurant project is to serve the purpose of a Breakfast buffet or hotel guests and afternoon tea for the public.
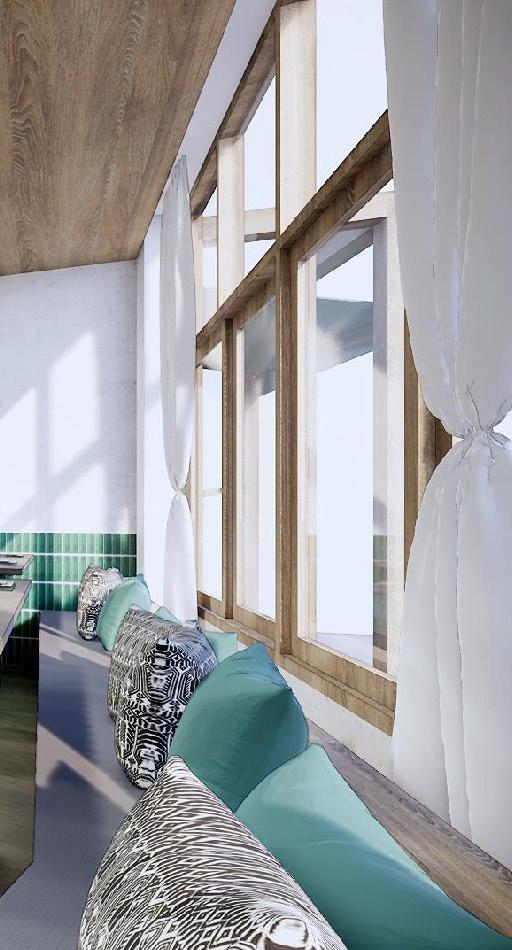
CLIENT Siri Group
JOB TITLE Villa Sirilanna
LOCATION Chiang Mai, Thailand
DATE August 2019 - June 2020
Softwares used
AutoCAD
Photoshop
Collaboration
Siri Group
Black Table Studio
Responsibility
Concept Development
Construction Drawing
Layout Planning
Construction Forman on site
VILLA SIRILANNA

89/3



DESIGN SOLLUTION
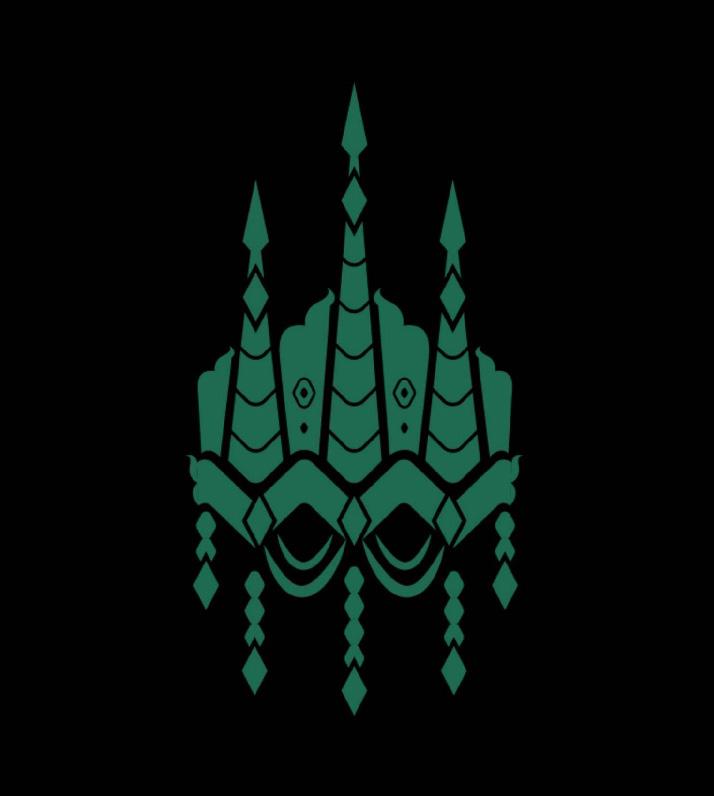
The renovation restaurant project is to serve the purpose of becoming a public restaurant that is open to outside guests. The location and area have to be both public and private and practical to use as a buffet and afternoon tea serving
Placed in a convenient area of Chiang Mai Old Town, within a walk able distance to several attractions, Villa Sirilanna Hotel boasts classy traditional Northern accommodation with Thai decor.
21 rooms
Activity
Breakfast Afternoon Tea
homemade thai desserts
lanna handcraft
Lanna handcraft is the aesthetic art of mind, soul, and beliefs. It is also applied accordingly for consistent benefits. Additionally, handicrafts became a center of artistic and cultural aspects. it revealed a national identity as a heritage of Lanna nation
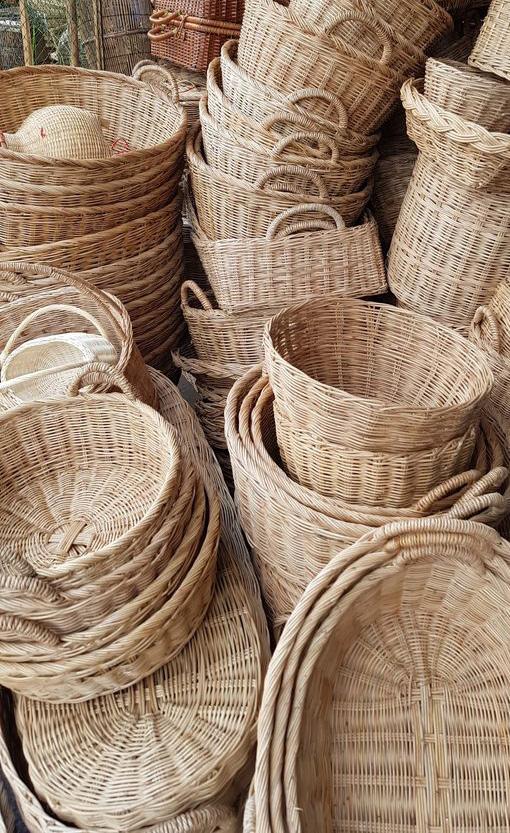
MATERIALS
LANNA VERNACULAR SPACE AND LOCAL MATERIALS
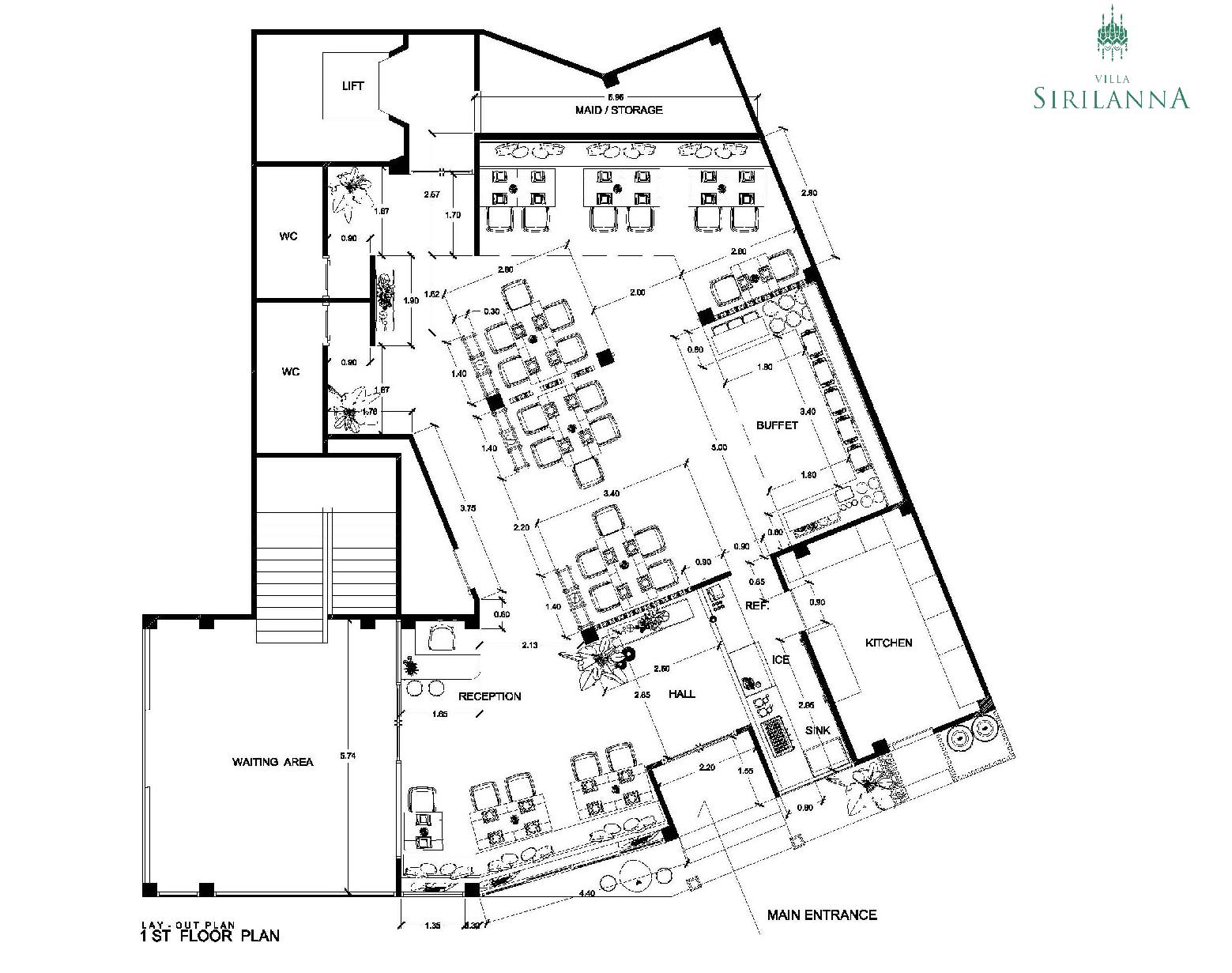

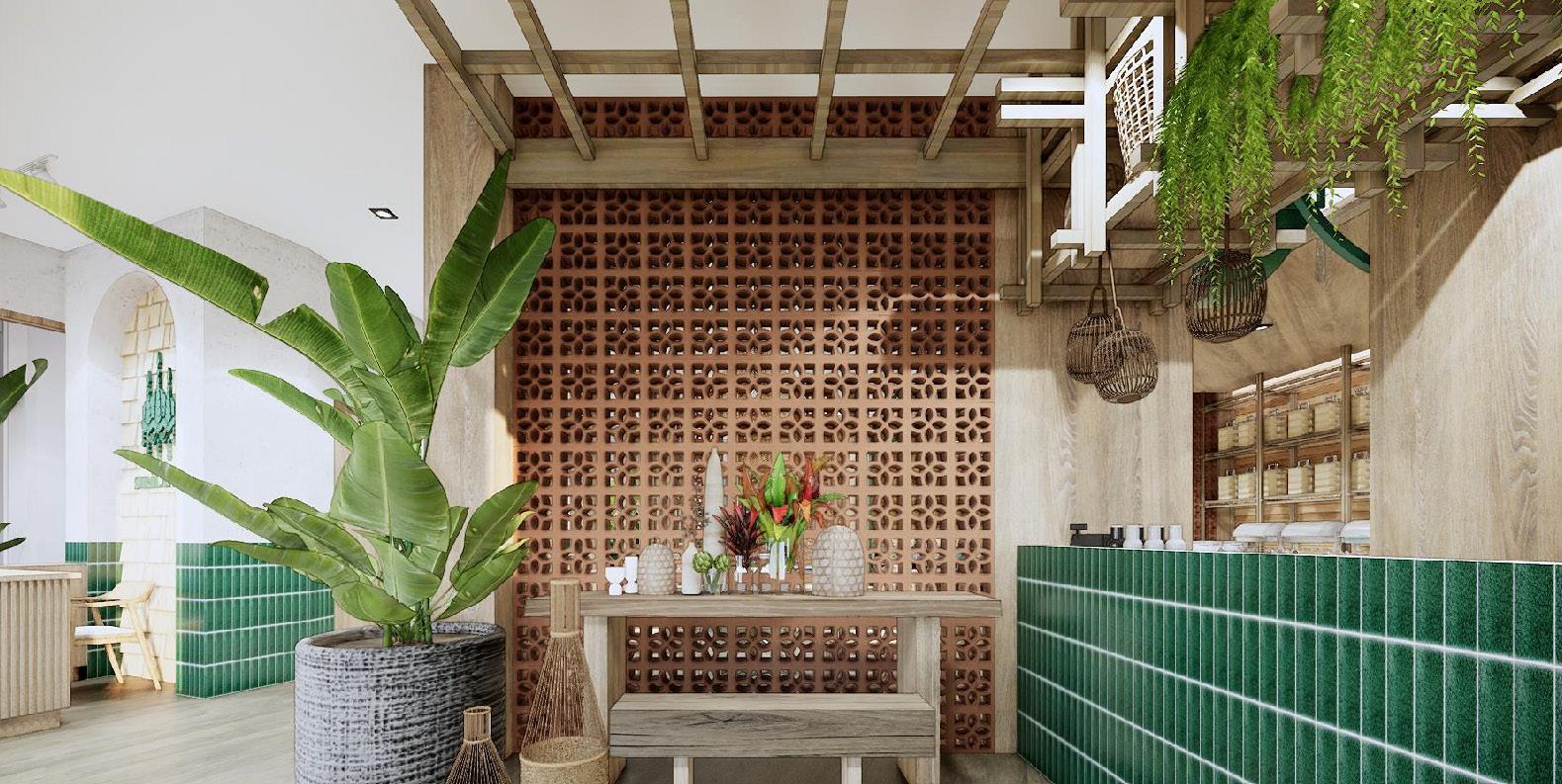
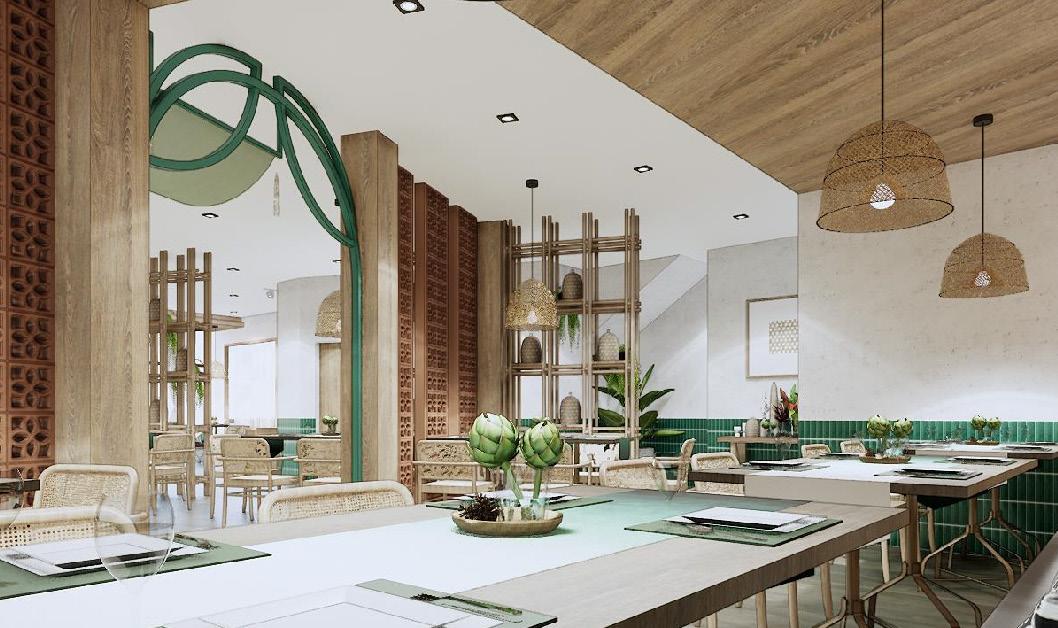
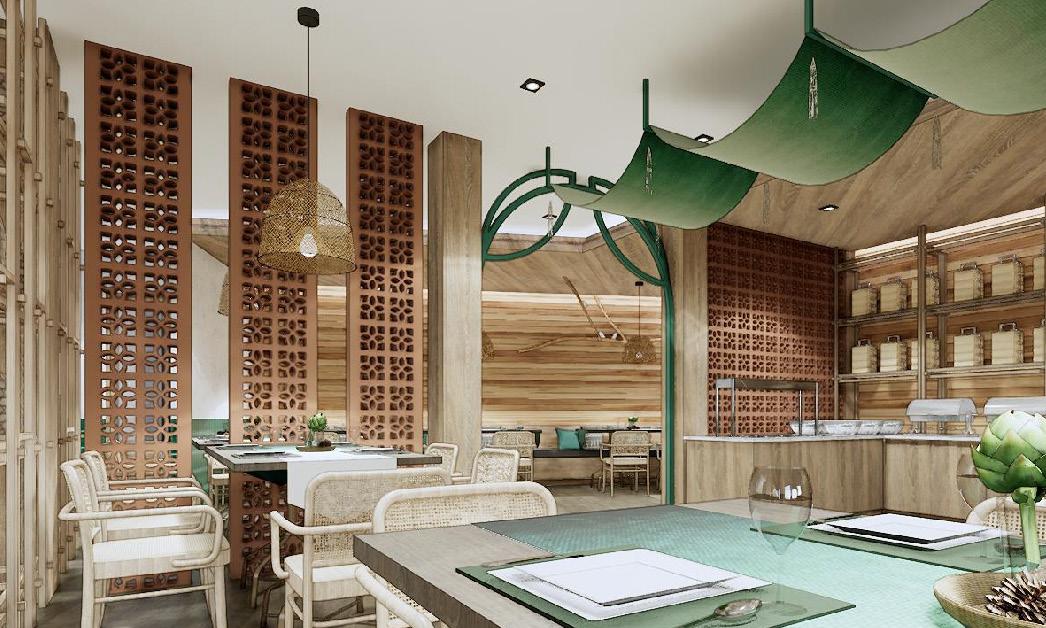 MOdEl & rEndEr
BY BlacK taBlE St UdIO
BY BlacK taBlE St UdIO
BY BlacK taBlE St UdIO
MOdEl & rEndEr
BY BlacK taBlE St UdIO
BY BlacK taBlE St UdIO
BY BlacK taBlE St UdIO
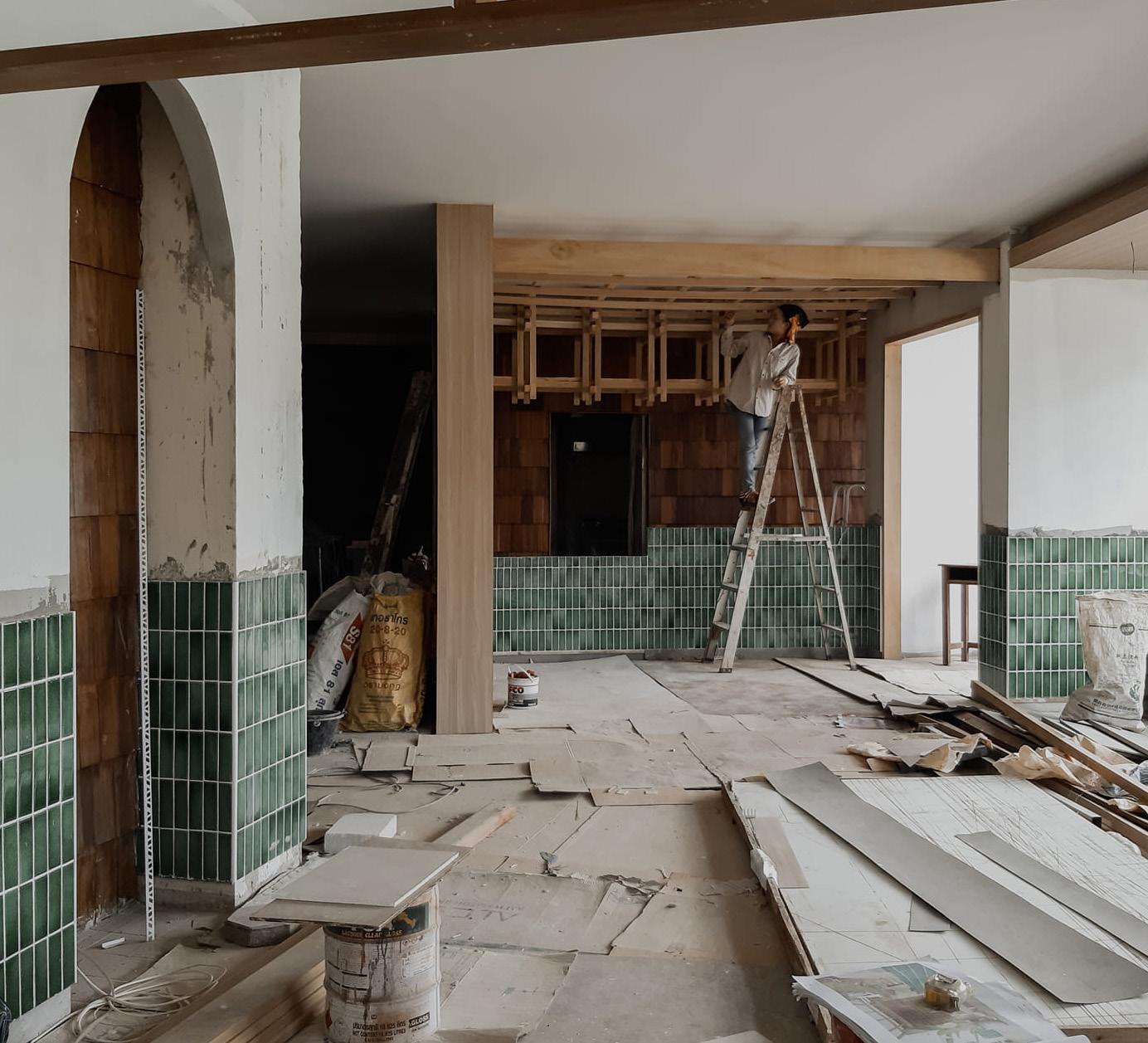
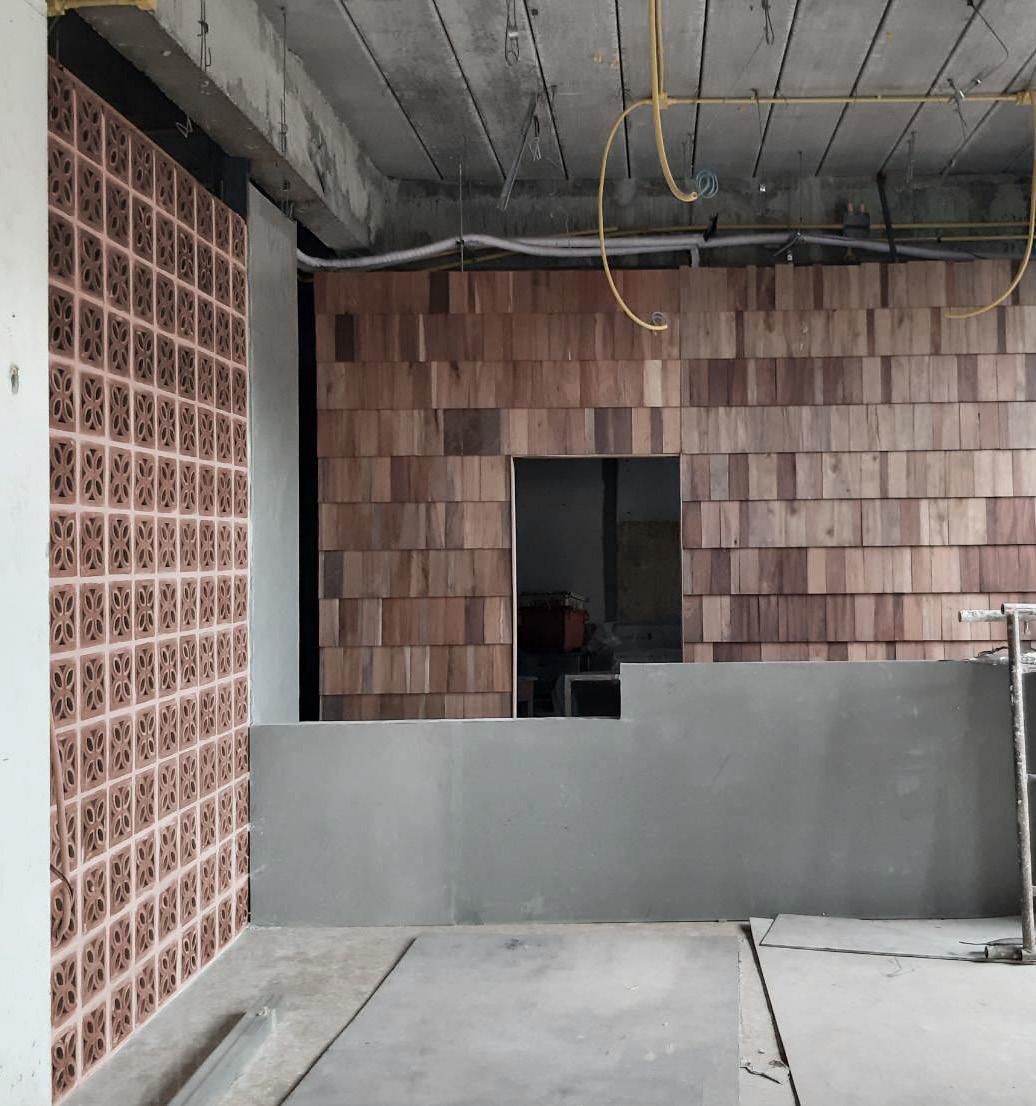
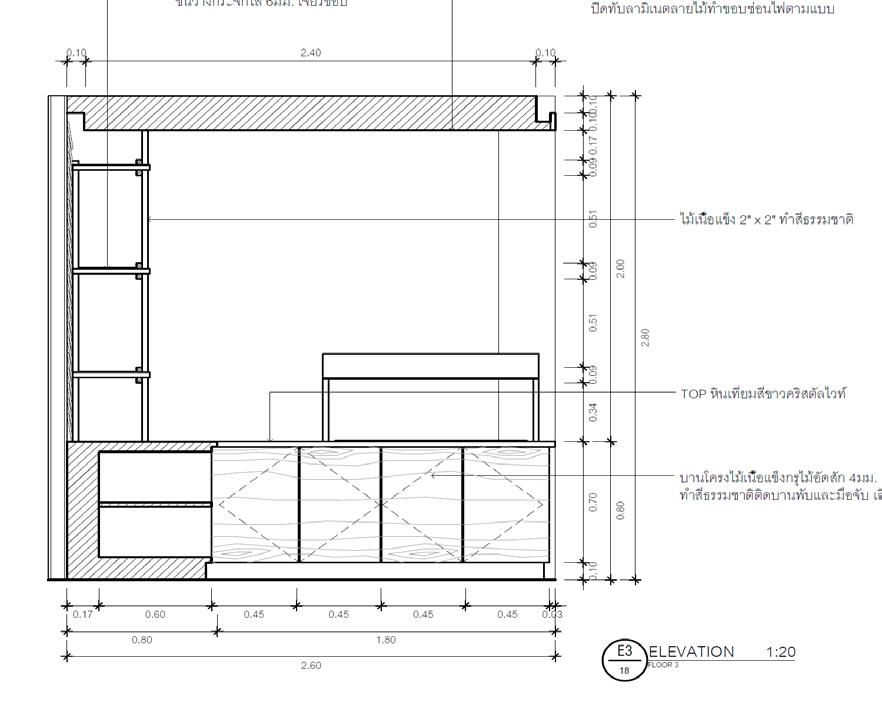
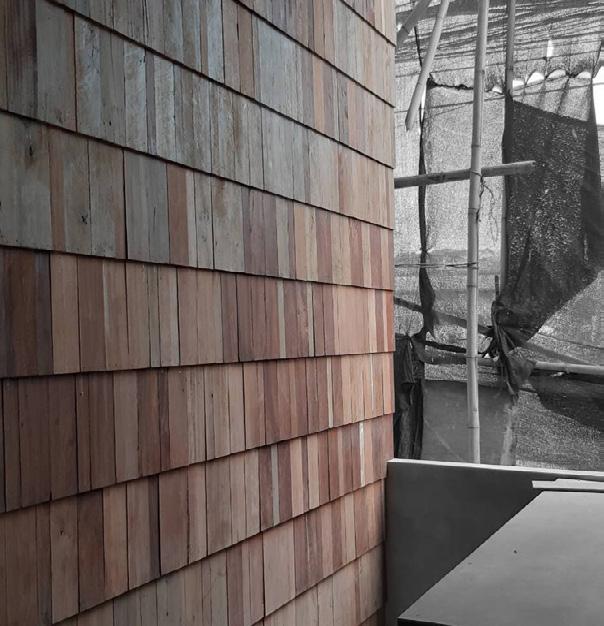
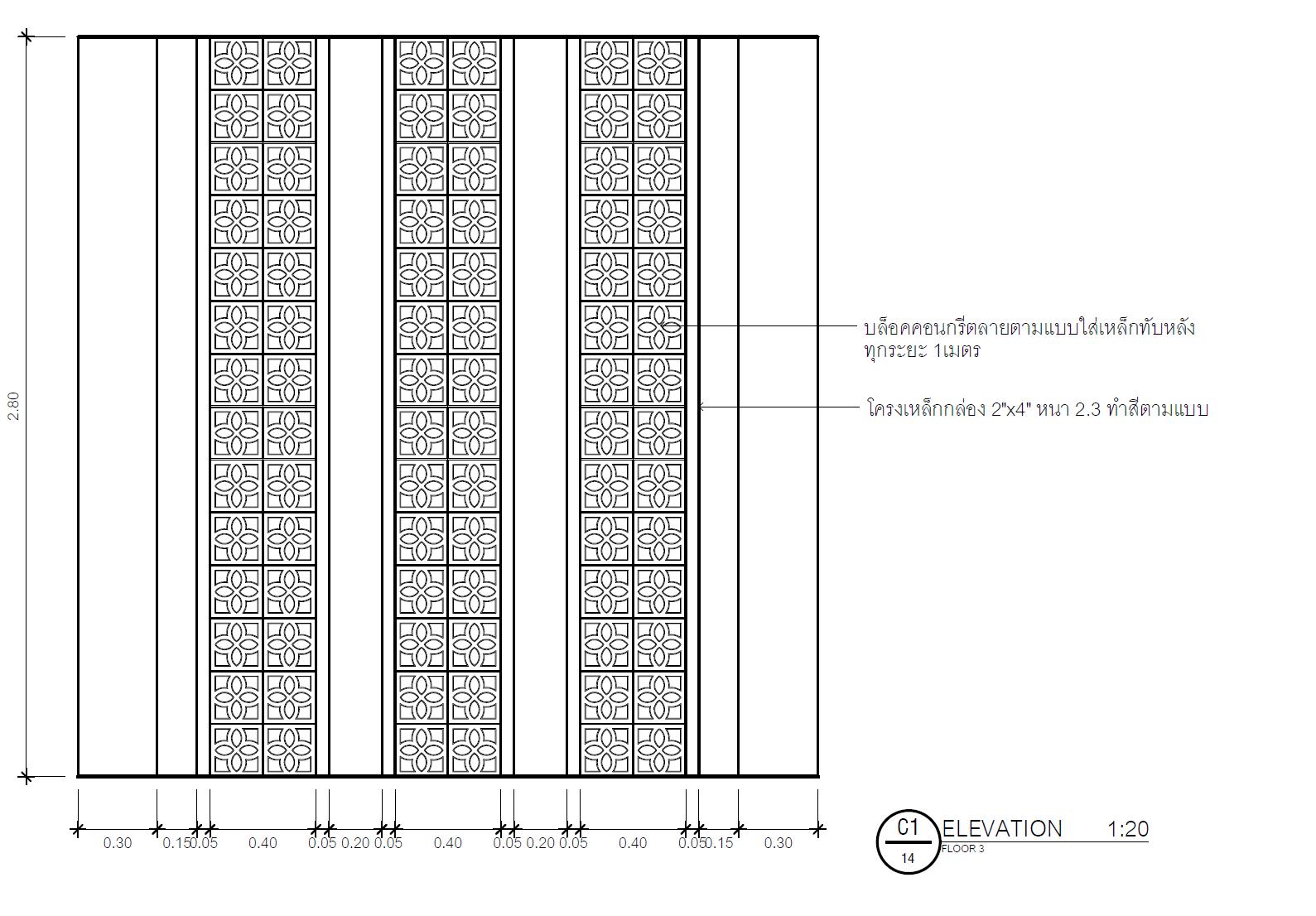
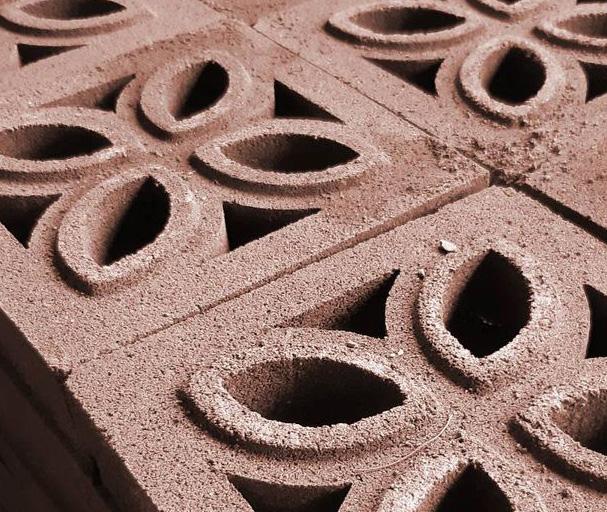
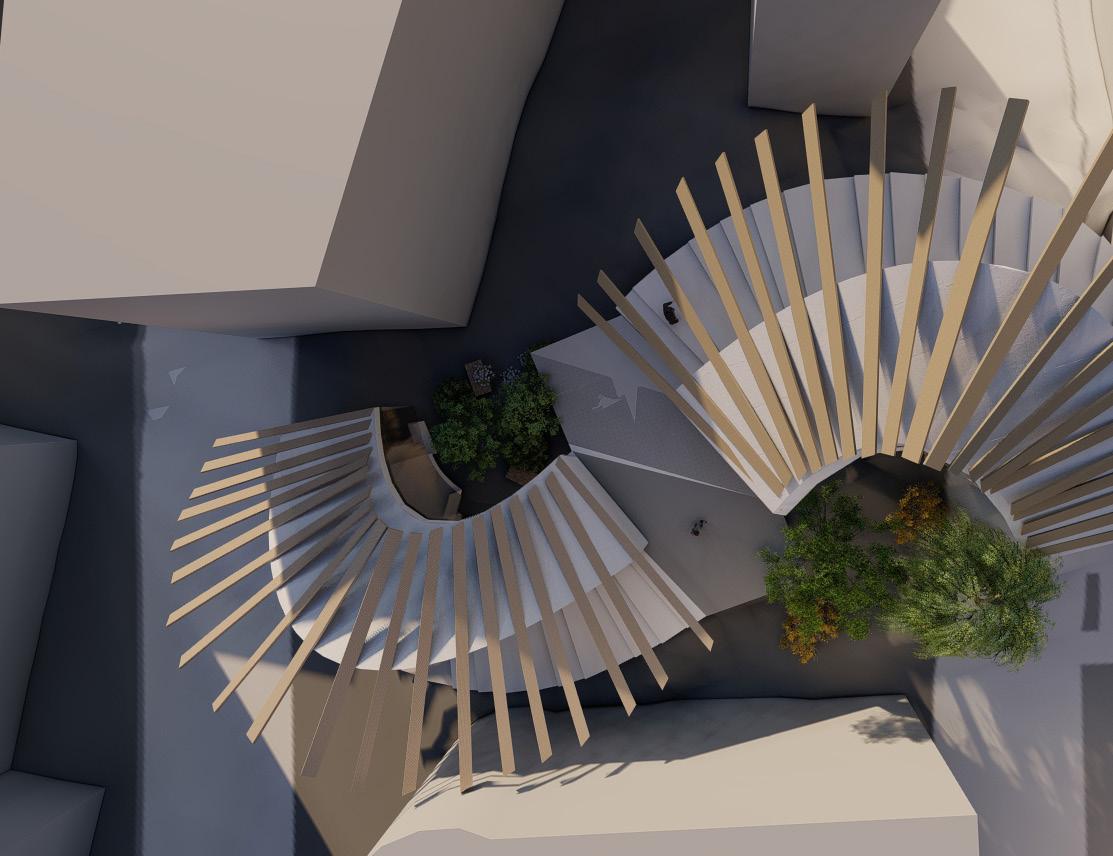
Beneath The Shade
VISITING CENTRE
Beath the shade is the design proposal for the City of Savannah. The visiting center serves the purpose of the new landmark and is where visitors can experience and learn about Savannah. This project is part of the Grad WArchitecture class as an honor class substitution.
CLIENT City of Savannah
JOB TITLE Beneath The Shade
LOCATION The end of Montgomery St. on Williamson St.
DATE June 2022 - August 2022
Softwares used
Revit
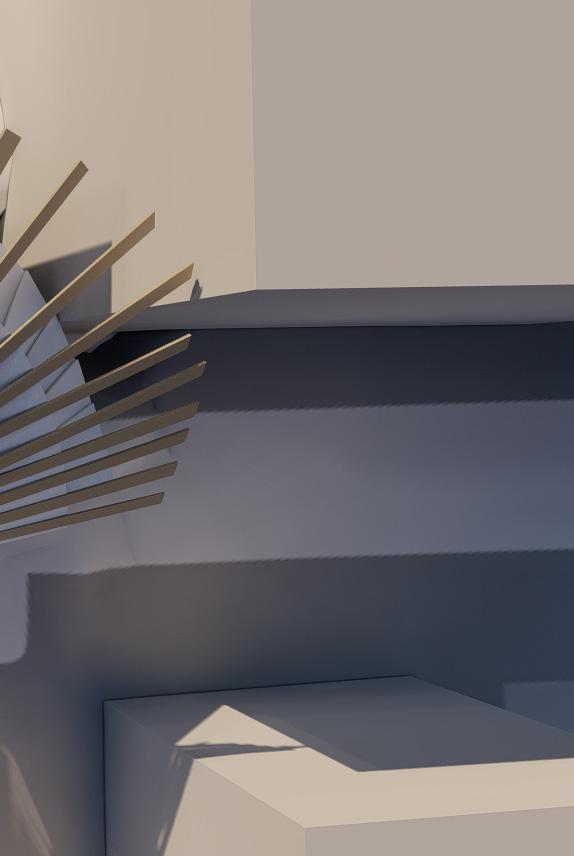
Rhino
Lumion
Photoshop
Illustrator
Savannah
Savannah’s history begins in 1733. James Oglethrop and the 120 passengers of the ship
CITY OF SAVANNAH
Beneath The
“Anne” landed on a bluff high along the Savannah River
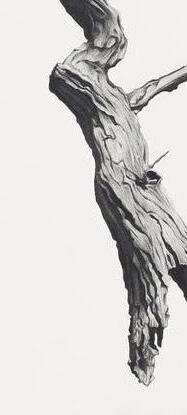
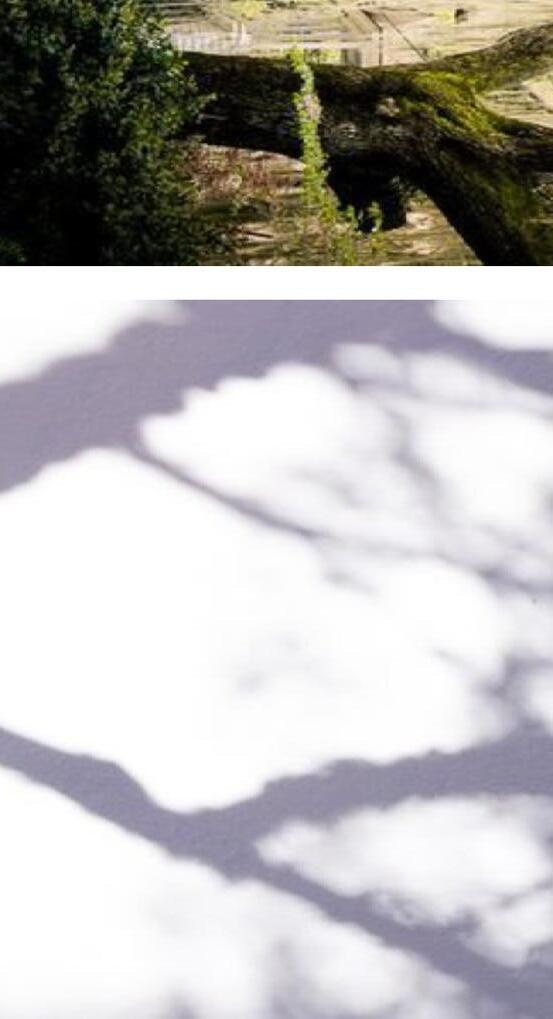
City Plan
Savnnah is known as American’s first planned city. The city plan in a series of grid that allowed for wide open strets intertwined with shady public streets.
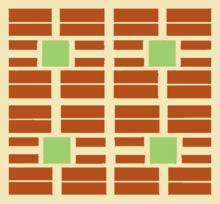
Savannah had 24 original square are still in existence today
LOCATION
Population





143.632
+8.0% since 2020
Median Age
32.3
Population density
1,383 per square mile
Savannah, GA
The end of Montgomery St. on the Williamson St.
DESIGN SOLLUTION

Median Income
$36,628
Real Estate
The median home cost in Savannah is Real Estate : $211,300 Home appreciation this land 10 years
The location is a sloping landscape connecting two streets on different levels. The landscape is the most challenging in this project. The construction and space planning has to work together to help solve the issue.
Natural Physical Features
Savannah lies on the Savannah River, approximately 20 mi (32k,) upriver from the Atlantic Ocean.
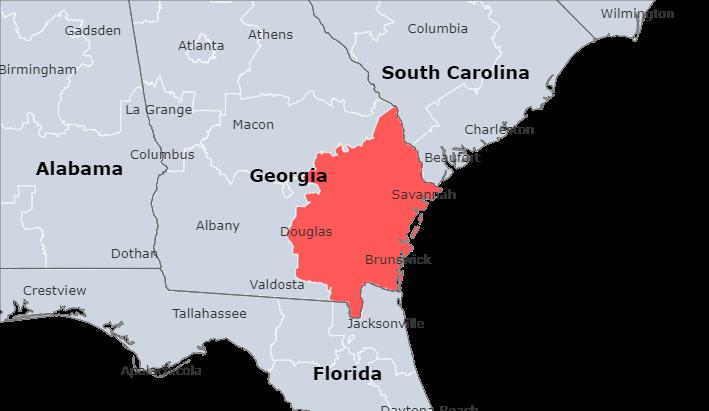
Soil
Tifton Soil
Fine and loamy
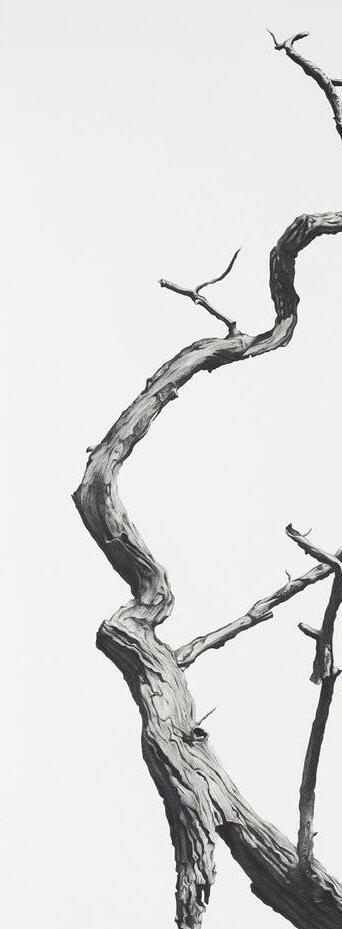
Dark gray-brown and sandy
Rock
Linestone
Sandstone
Shale
The Shade
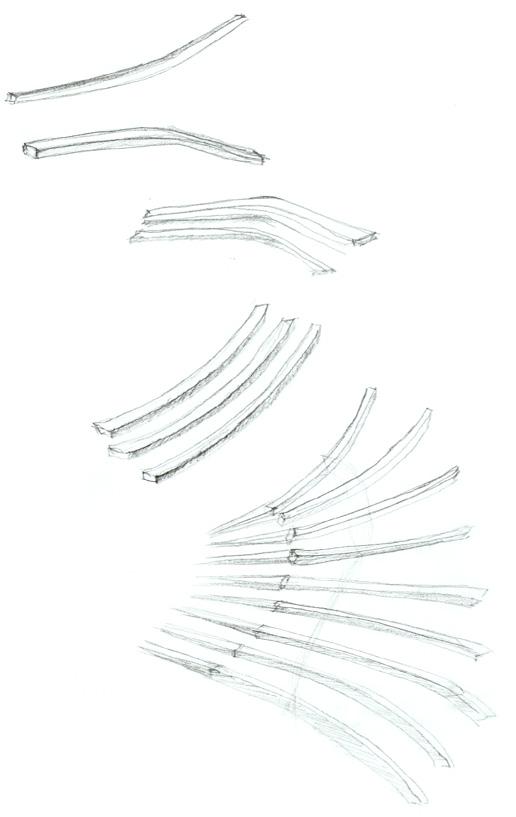
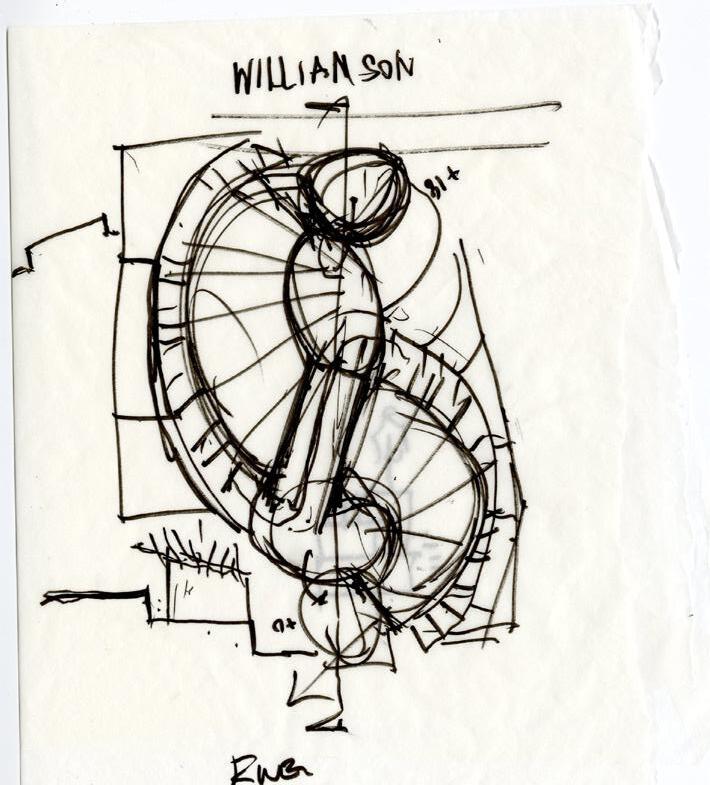
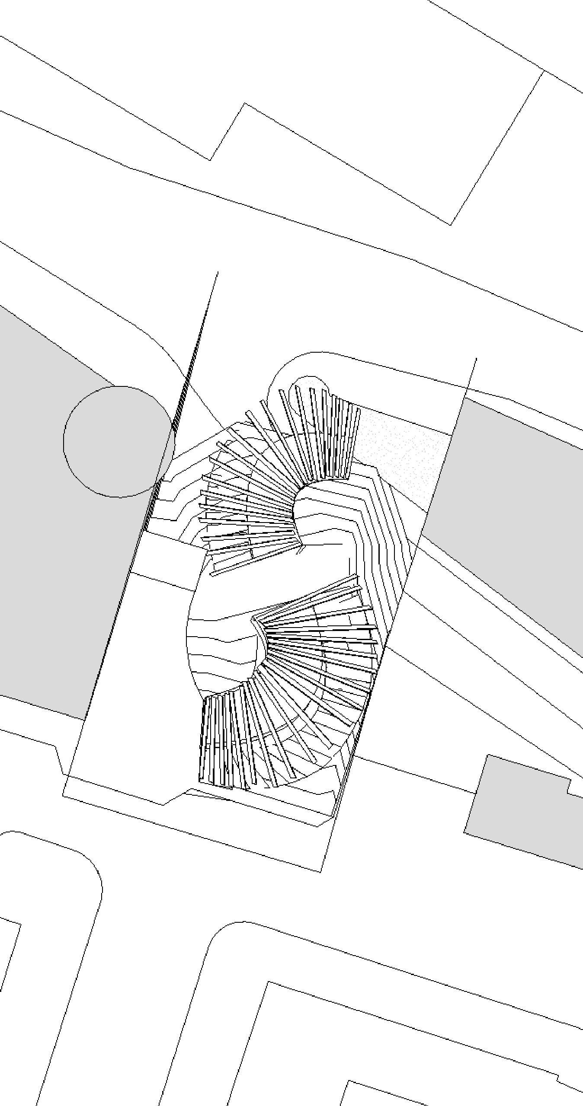

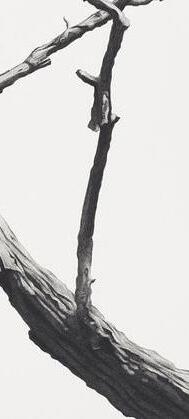
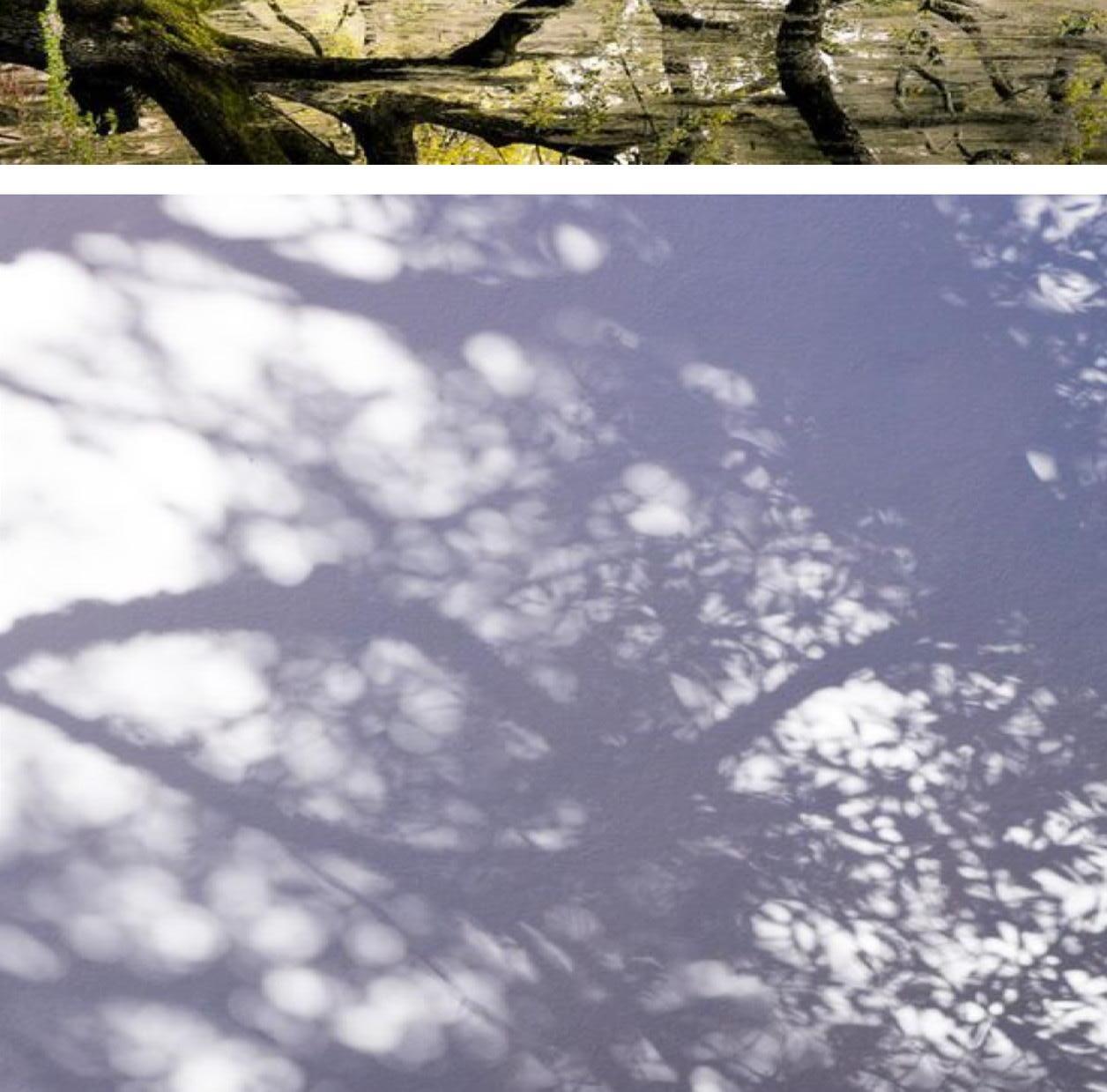
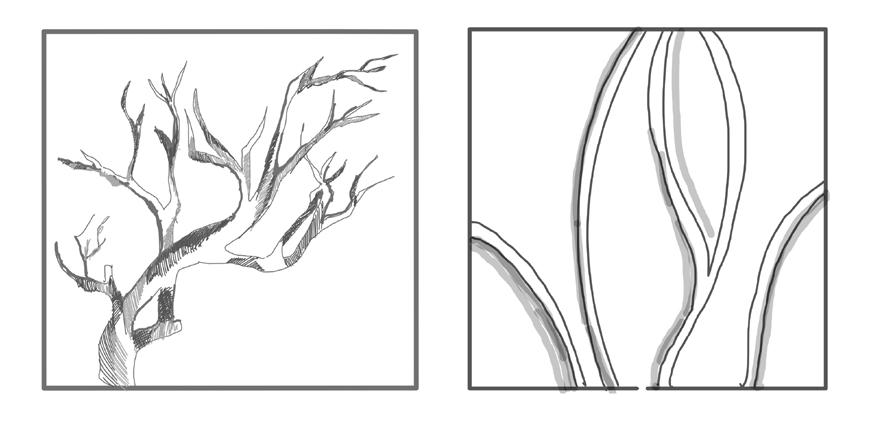
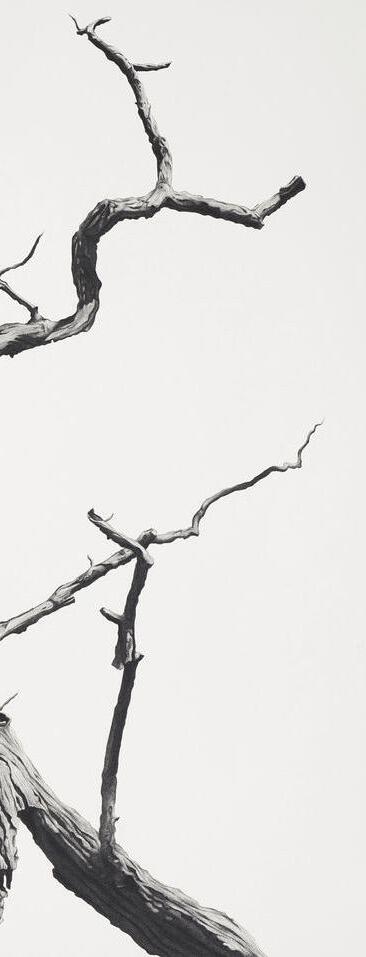
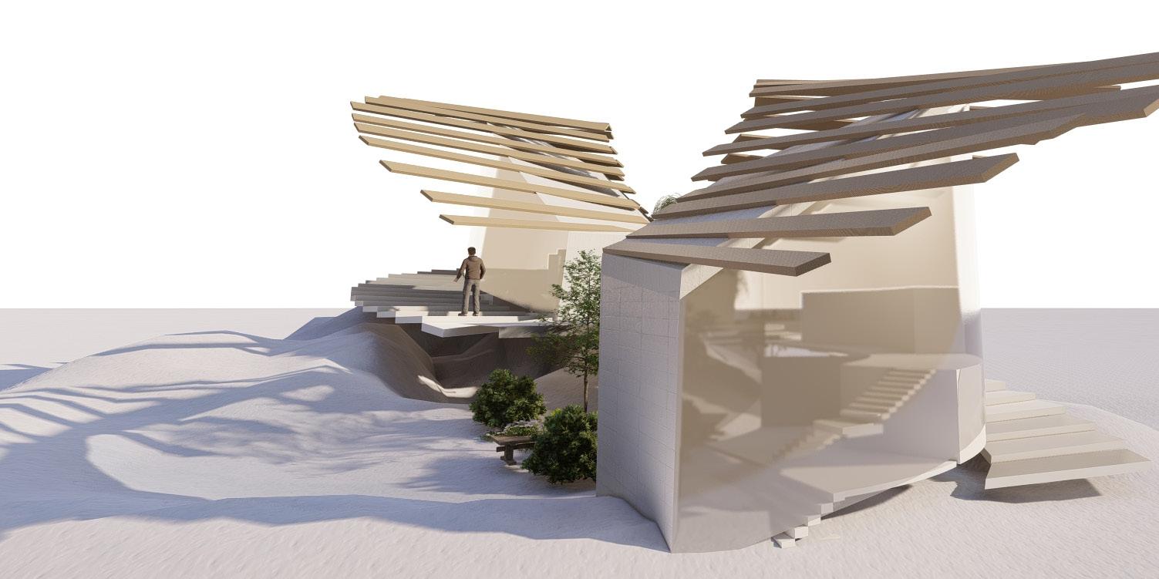
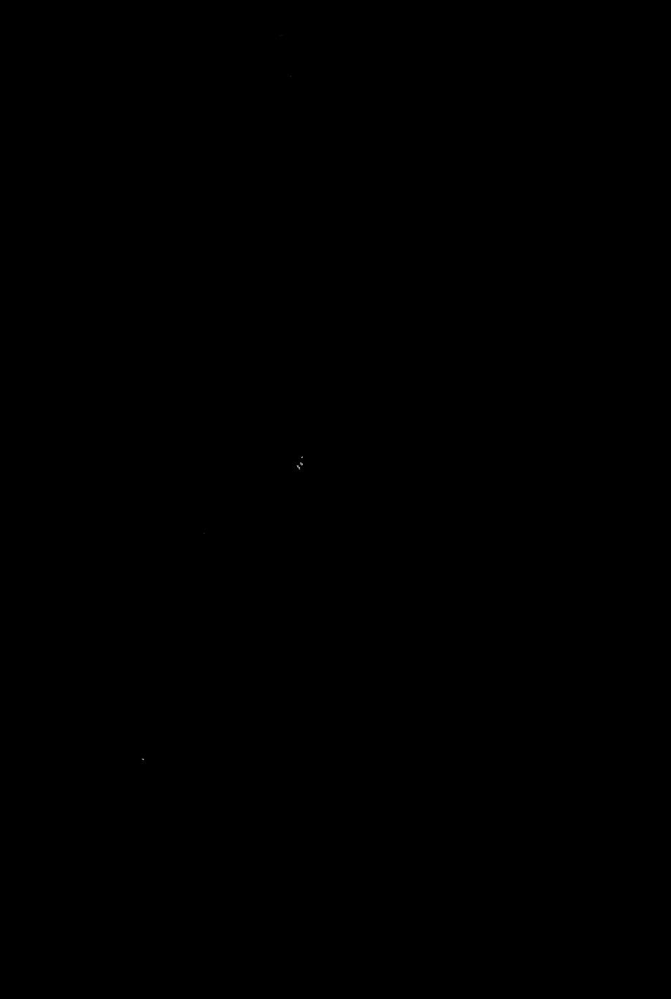
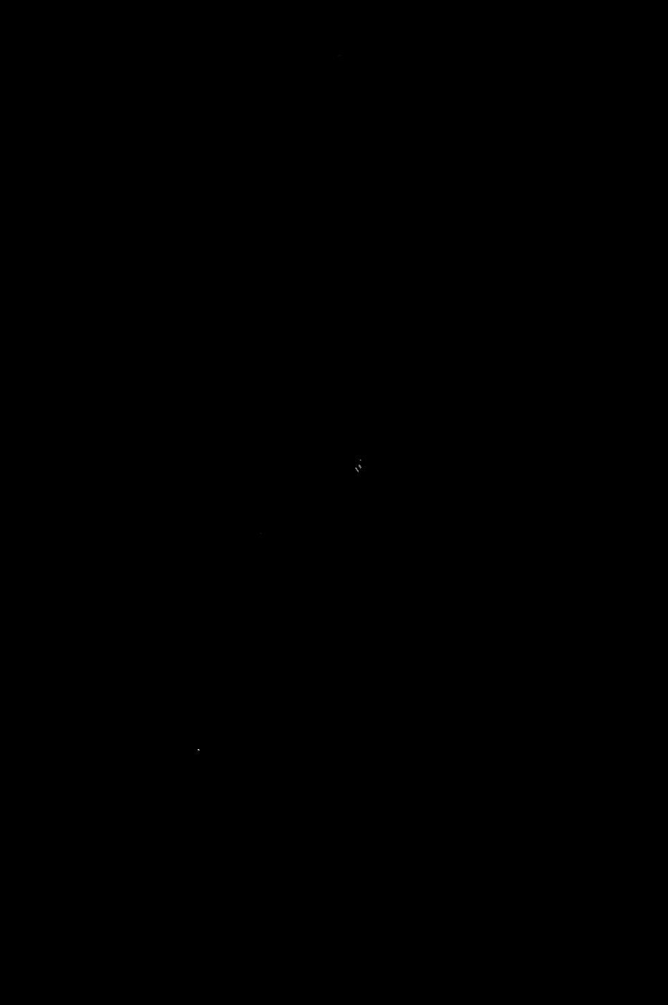
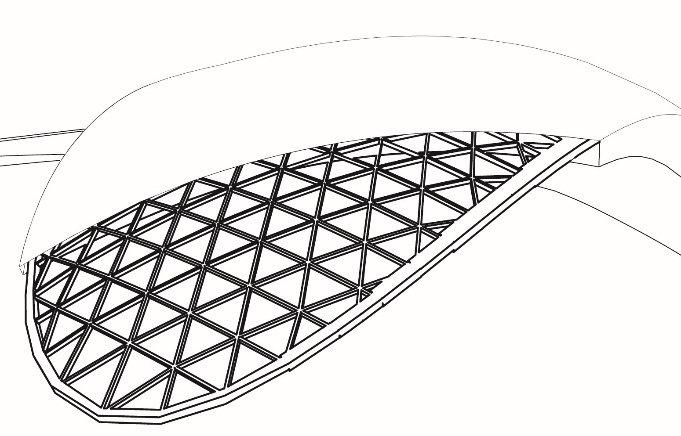

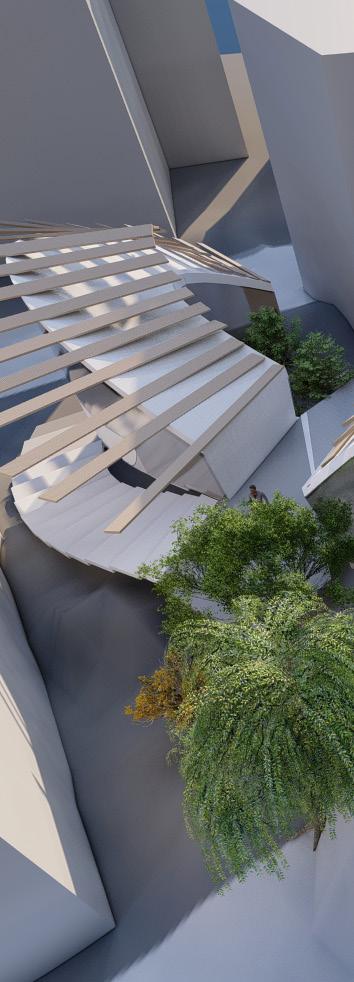
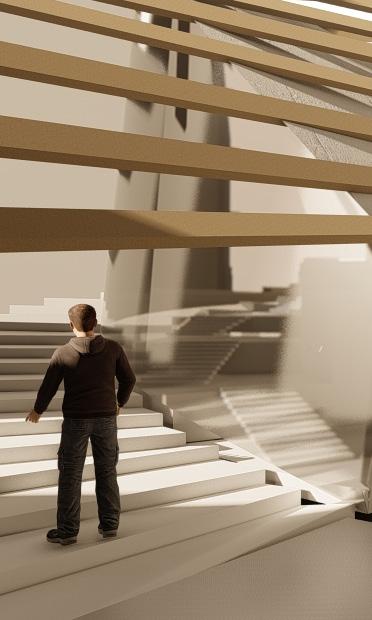
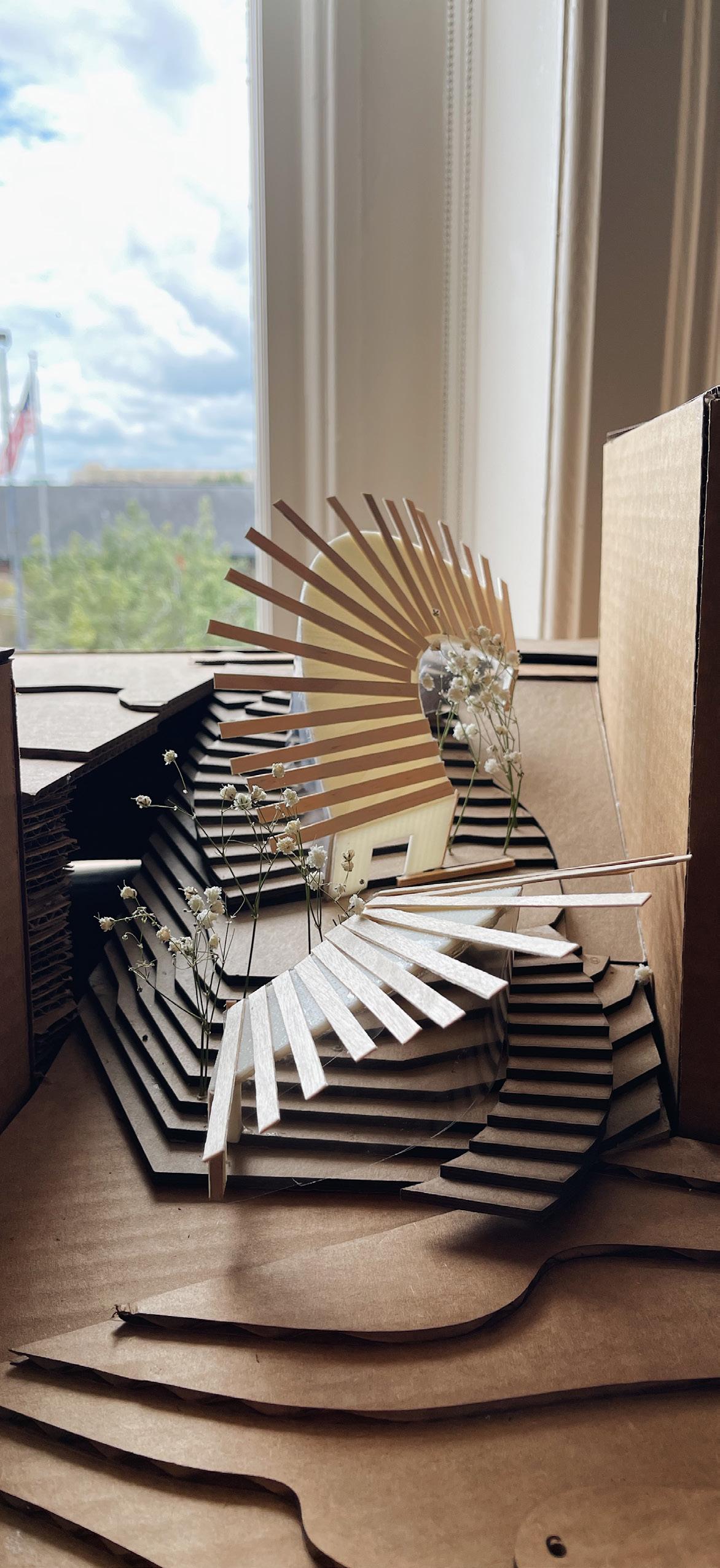
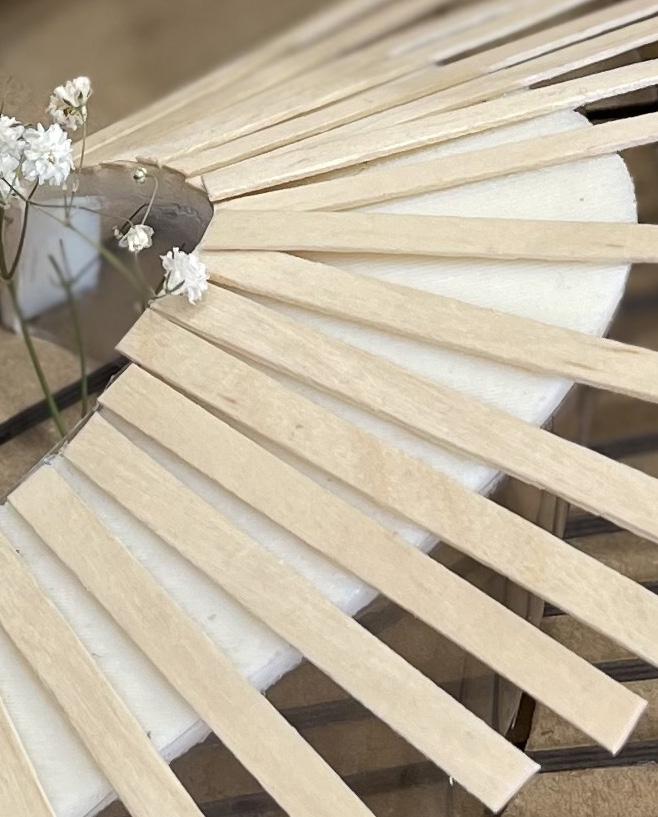
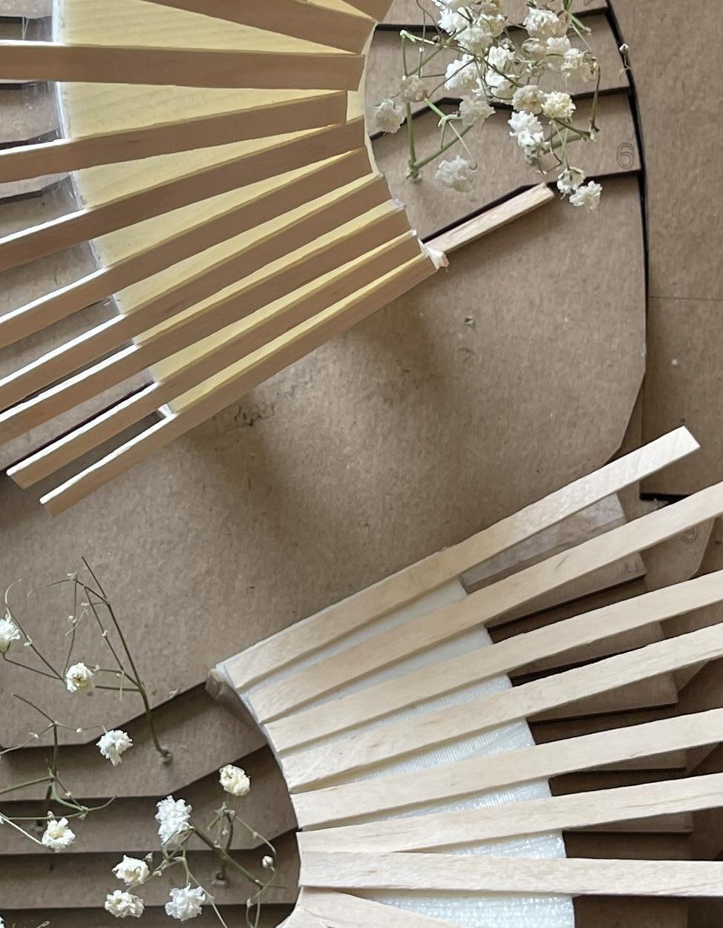
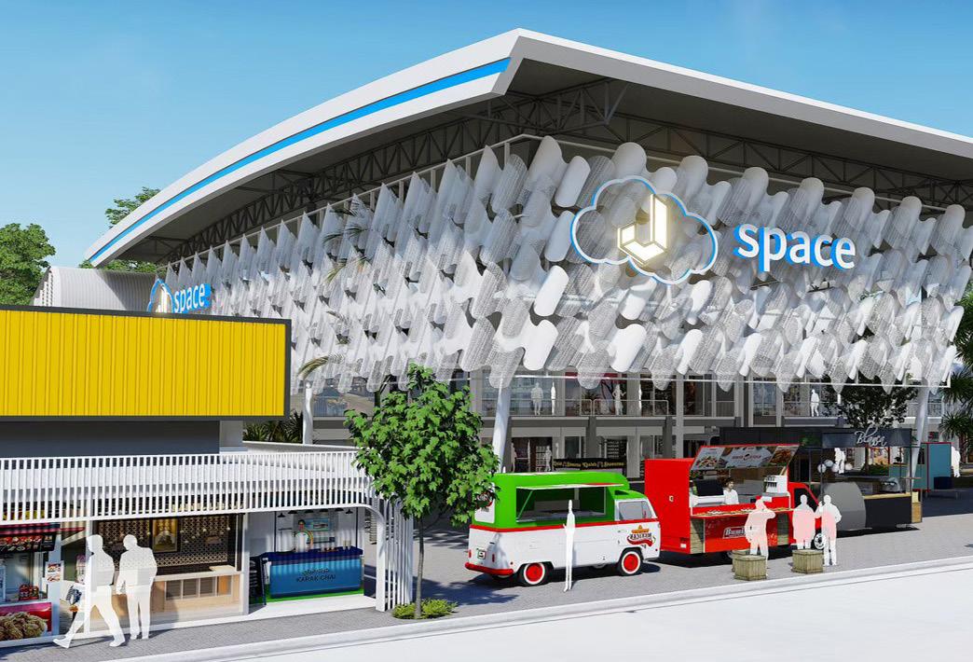
J SPACE
COMMUNITY MALL
The family friendly commuity mall with the concept of under the cloud. The main purpose is to create a space for visitor to the gather and connect with nature and society. This project focusing on landscape organization and concept development.
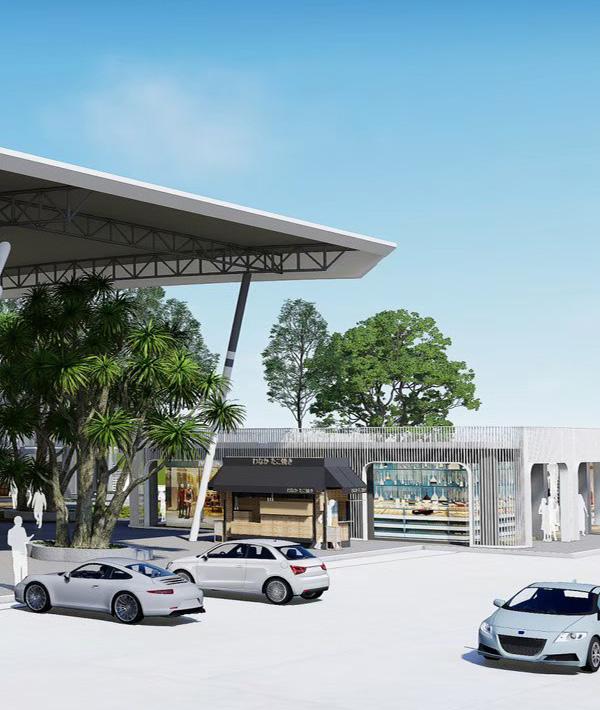
CLIENT Siri Group
JOB TITLE J Space
LOCATION
Chiang Mai, Thailand
DATE April 2021 - October 2022
Softwares used
Autocad
Lumion
Collaboration
Siri Group
Smart Home
Be Green
Responsibility
Concept Development
Layout Planning
Green Space Planing
Construction Forman on site
Chiang Mai , Thailand
Nongjom , Sansai Chiang Mai, Thailand
50210






DESIGN SOLLUTION
In the area of 12 rai, J Space aiming for thoughtful space planning and suit with the concept of green space community mall where everyone can hangout and enjoy the moment under the cloud

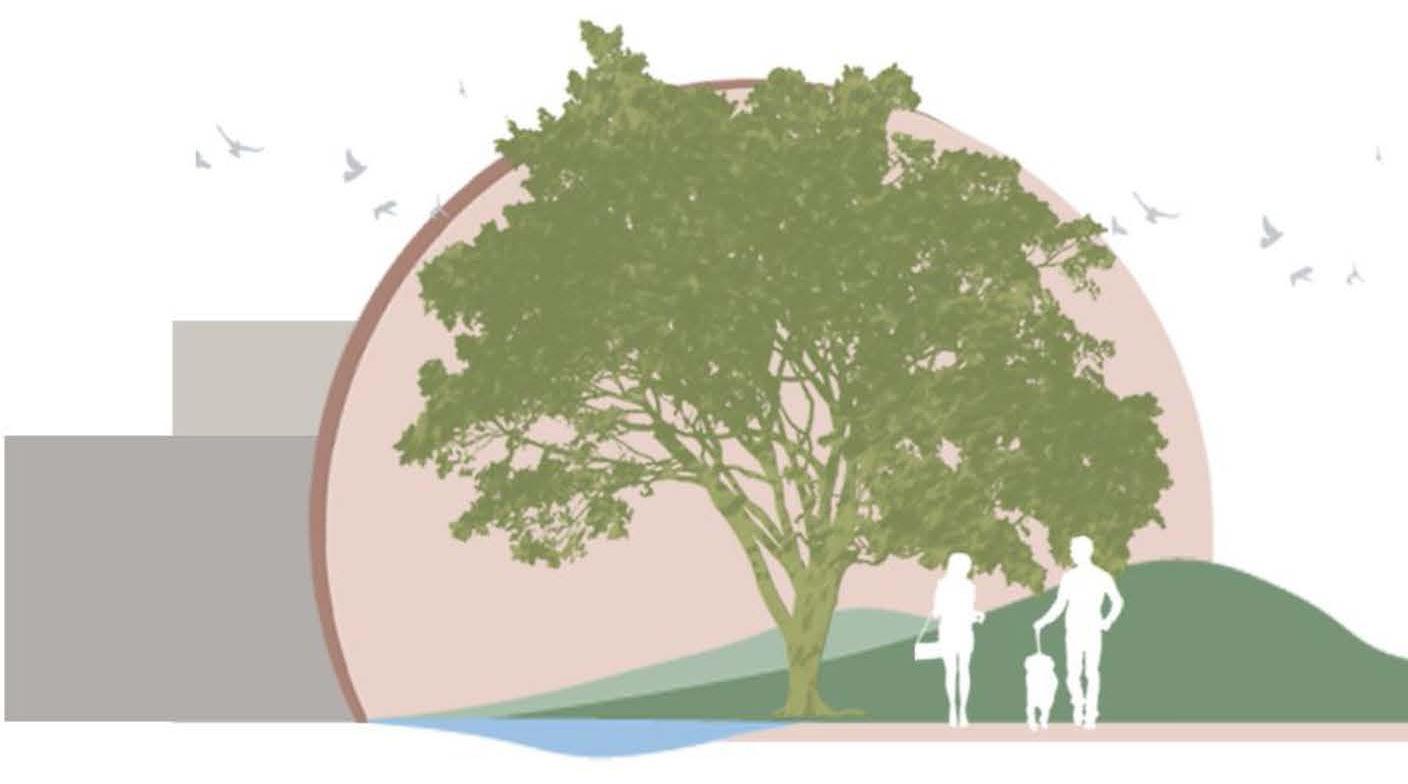
- Support more than 200 cars
- Modernity
- Green Space
- Activity area
- Sustainability
- Pet Friendly
A collection of shops and service for Chiang Mai people. On the of 12 rai. The only community mall in the area of San Sai, surrounded by more than 13 housing estate communities. J Space partner with the leading brand stores such as Mr. DIY, 7-11, Jampha supermarket and many others.
The inspired was from the heartwarming where the cloud and Observance of landscape, while keeping provided a feeling of openness, Where there are clouds, there and rain to create
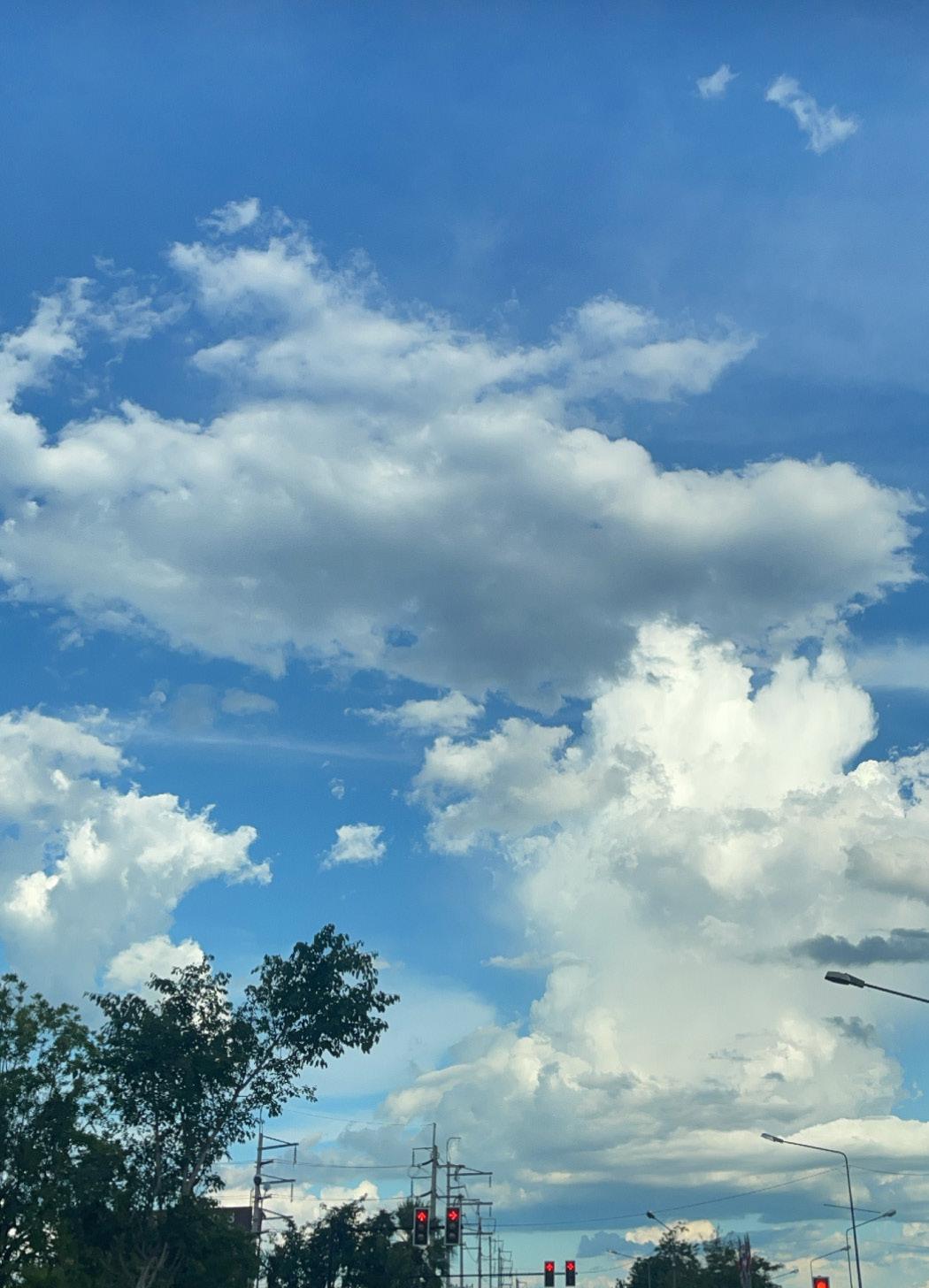
heartwarming view of the location and mountain stand out. keeping an eye on the view airiness, and comfort. there is a shade to rest, prosperity in the area.
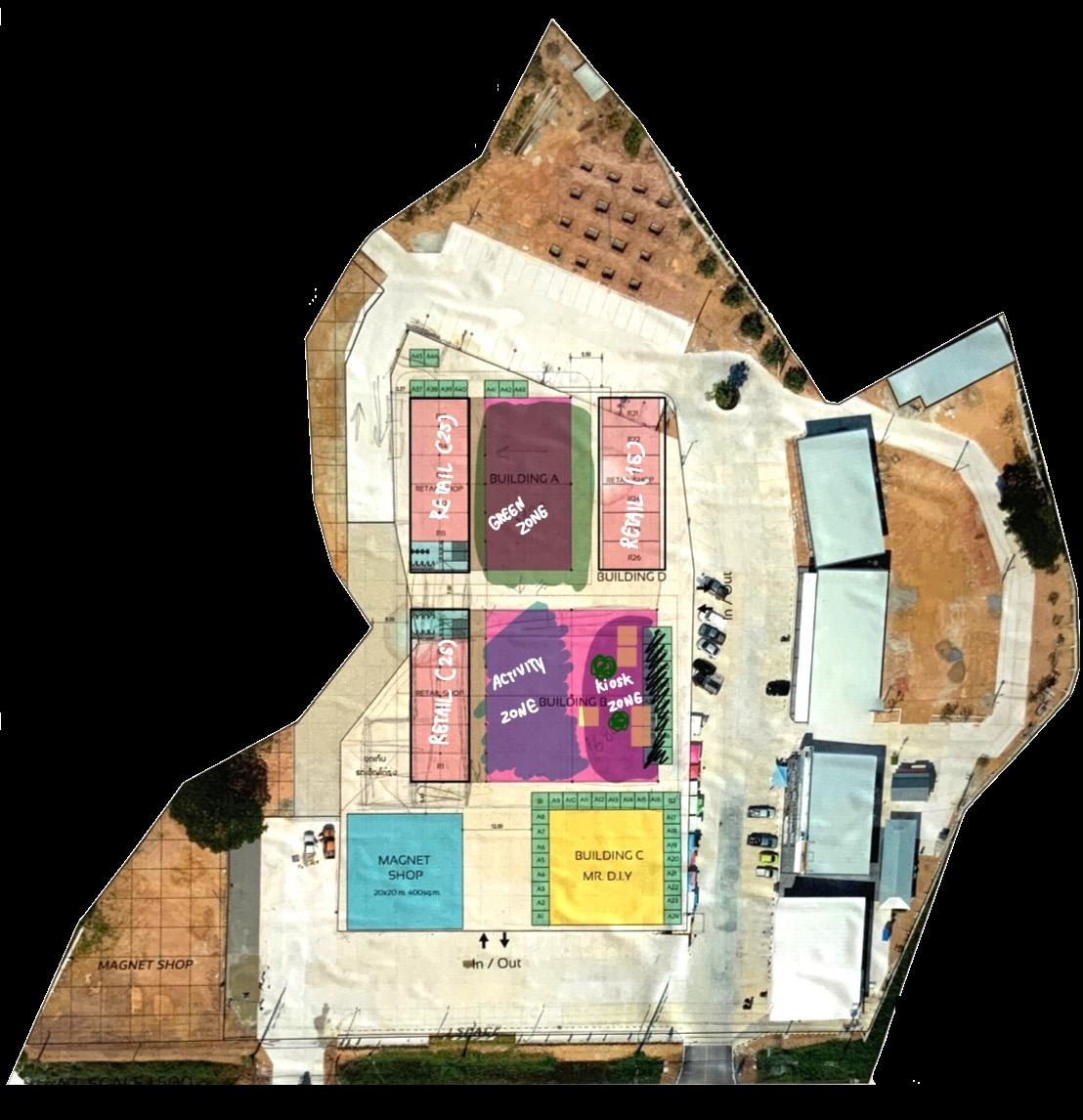

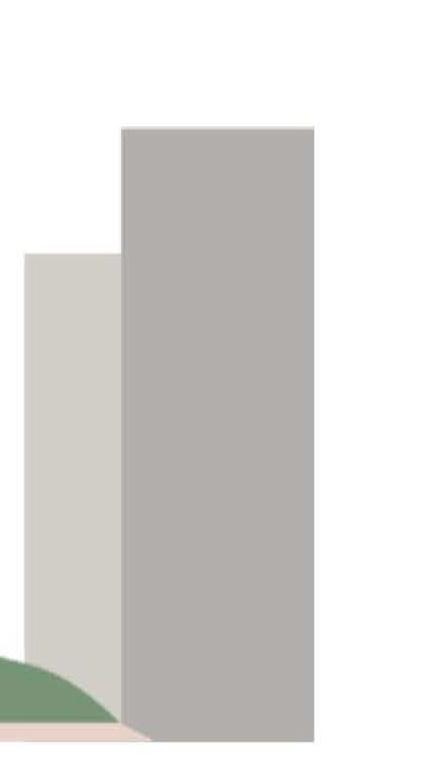



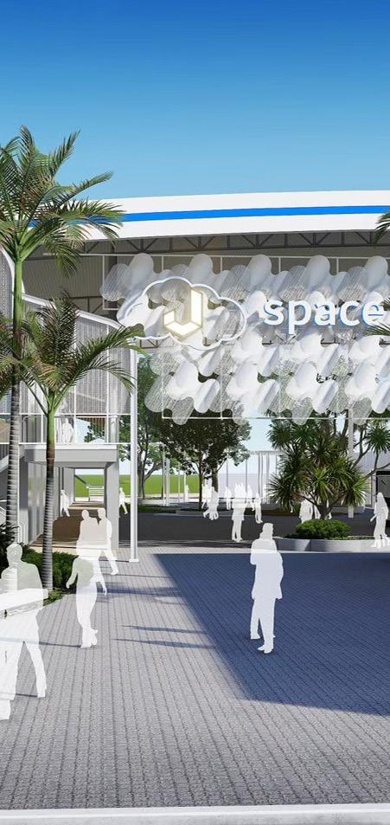
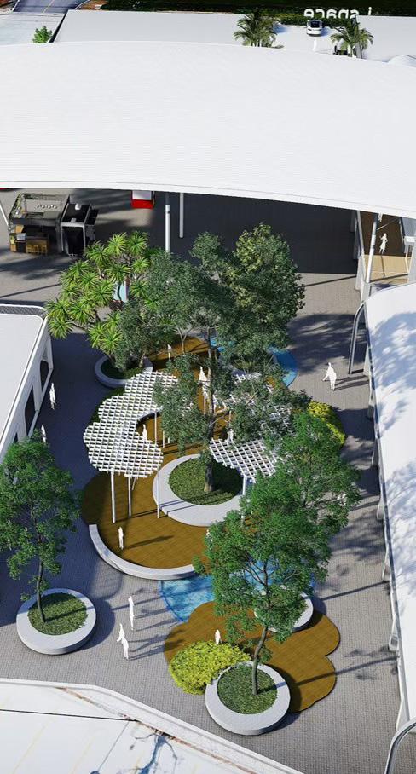
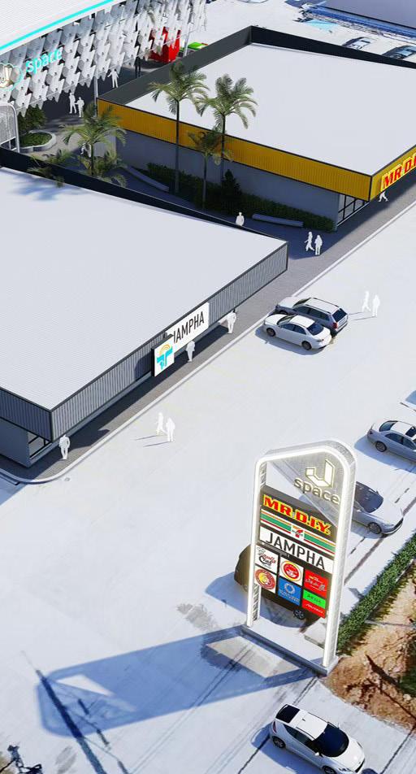
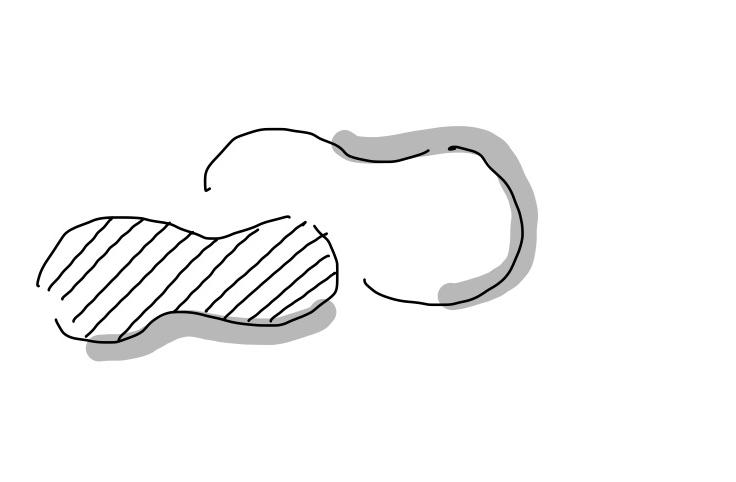
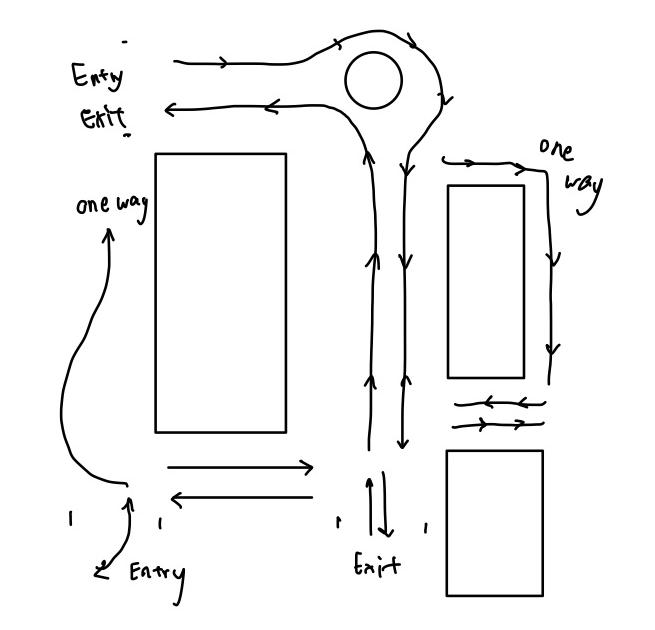
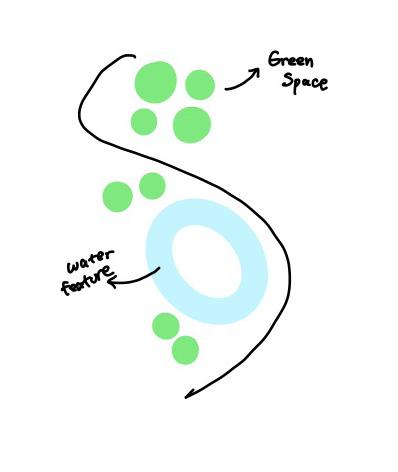
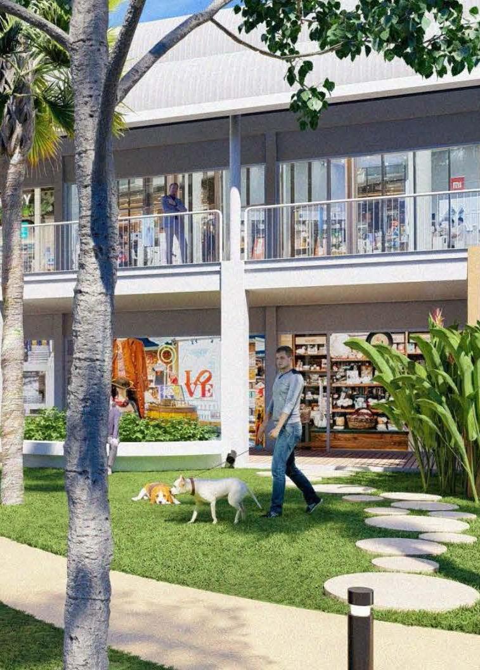
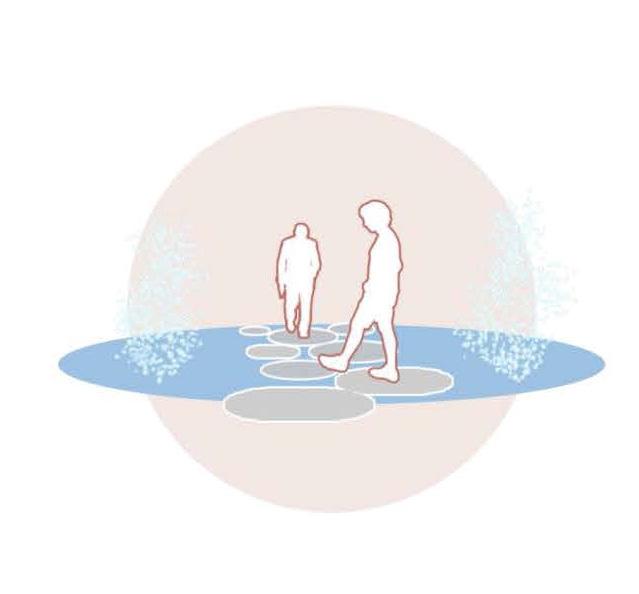
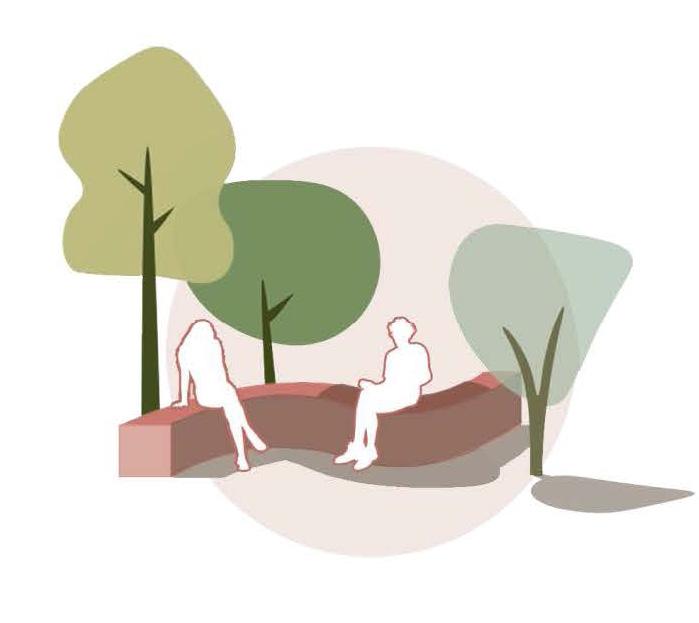
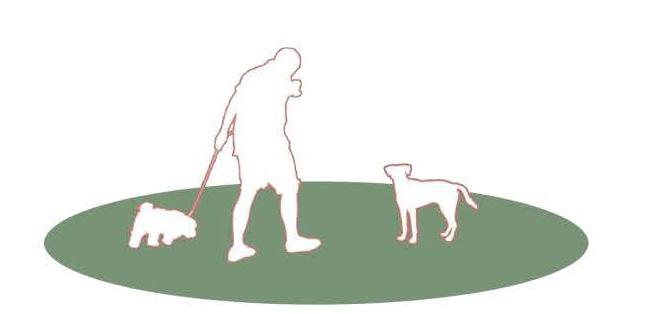
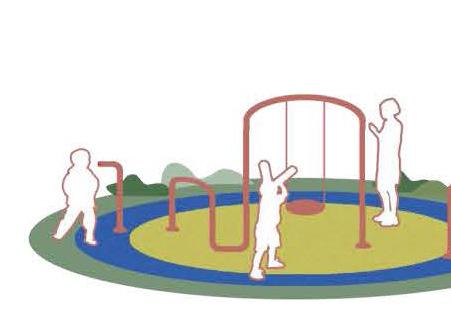
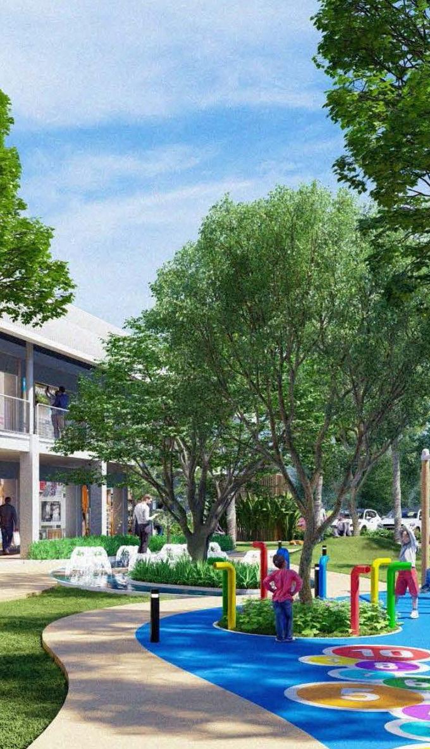
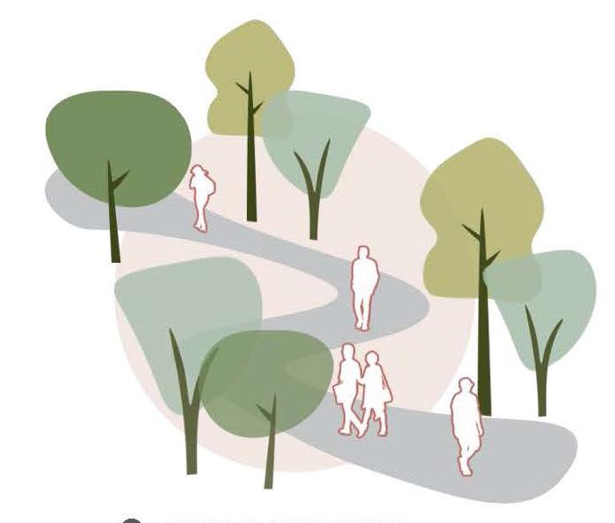
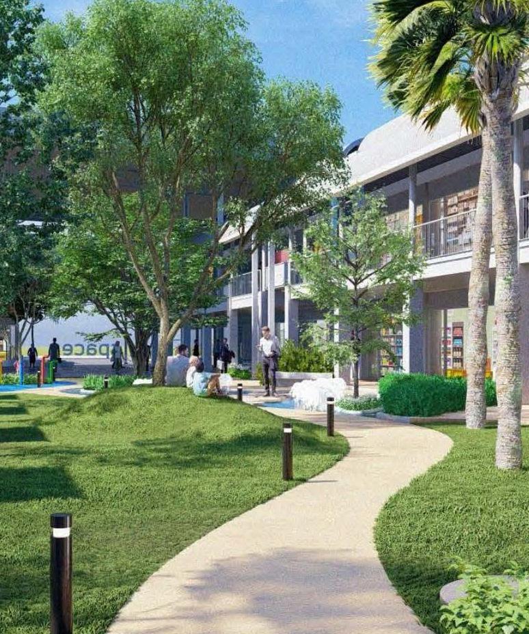
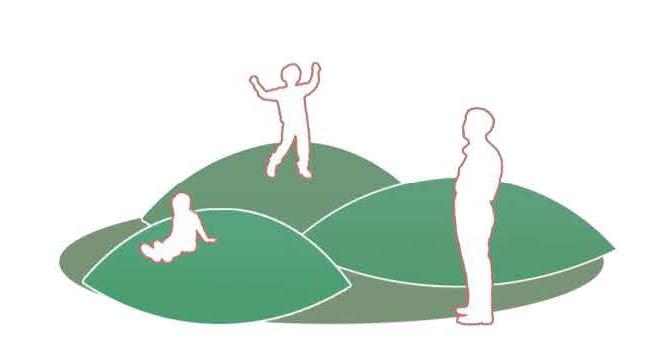
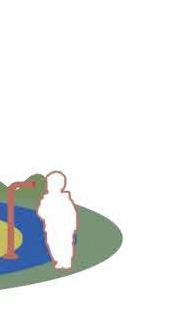
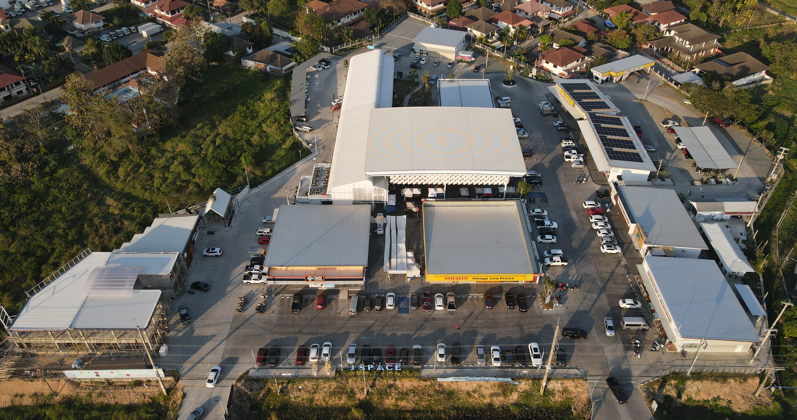
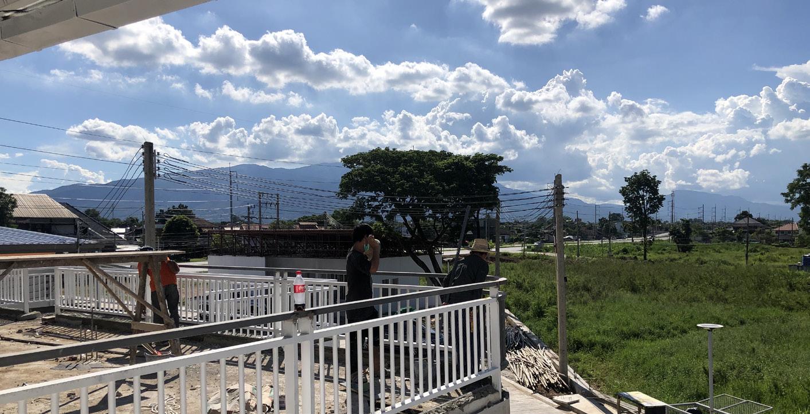
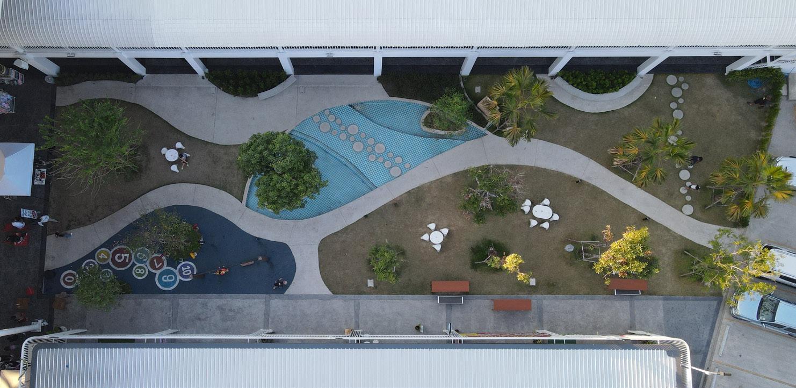
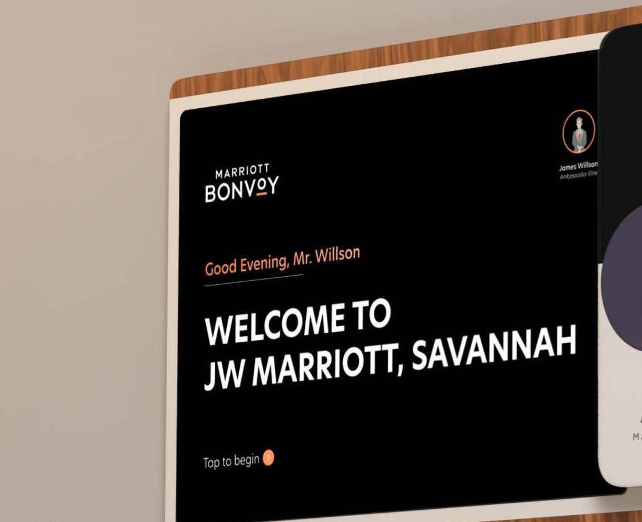
MARRIOTT x SCADPRO
Collaboration
Marriott x SCADpro is the sponsored project by Marriott International. The project is to design A multiple-faceted approach to the hotel room experienced that includes an intuitive control system enhanced with customizable levels of personalization and multiple models of interaction inclusing touchscreen interfaces, sensors, and a voice-user interface, all seamlessly intergrated into the hitel room ecosystem

CLIENT Marriott International
JOB TITLE Marriott x SCADpro
LOCATION Marriott
DATE
Softwares used
Figma
Rhino
January 2022 - March 2022
Collaboration
SCADpro team
Responsibility
Research Team
Visual Team
Lead Interior Design Team
Bonvoy



Marriott International
Marriott Intenational, Inc. is an American multinational company that operaate, franchises, and licenses lofgng including hotel, residental, and timeshare properties

According to reviews
SCADpro is recognized as the preeminent university partner in higher education, on par with premier design agencies worldwide, generating new ideas and products for the world’s most influential brands — from prestigious Fortune 500 names to private and public small- to mid-cap companies.

DESIGN SOLLUTION
The feeling of being taken care of in the hotel brings people back. People love to feel like the main character in their own movie, and Marriott can foster that feeling by providing personalization and control within the hotel room operating system

one of the largest hotel rewards origrams in the world, encompassing 30 brands across price points, from budget friendly properties to luxurious gateways around the world.
Pros Cons
- Easy to make reservations
- Helps with researc on locations
- Easy to keeps track of points
- One stop for all needs
- Will not stay logged into all acounts
- Digital room keys are a pain, good for reservation, but not beyond that
- No way to send feedback or request help.
Target Audience
- Our target audience are guests that are planning to stay at Marriott hotel in the future
- These guests are not necessarily loyalty members, but could be influced to join the program based on their experience in the room
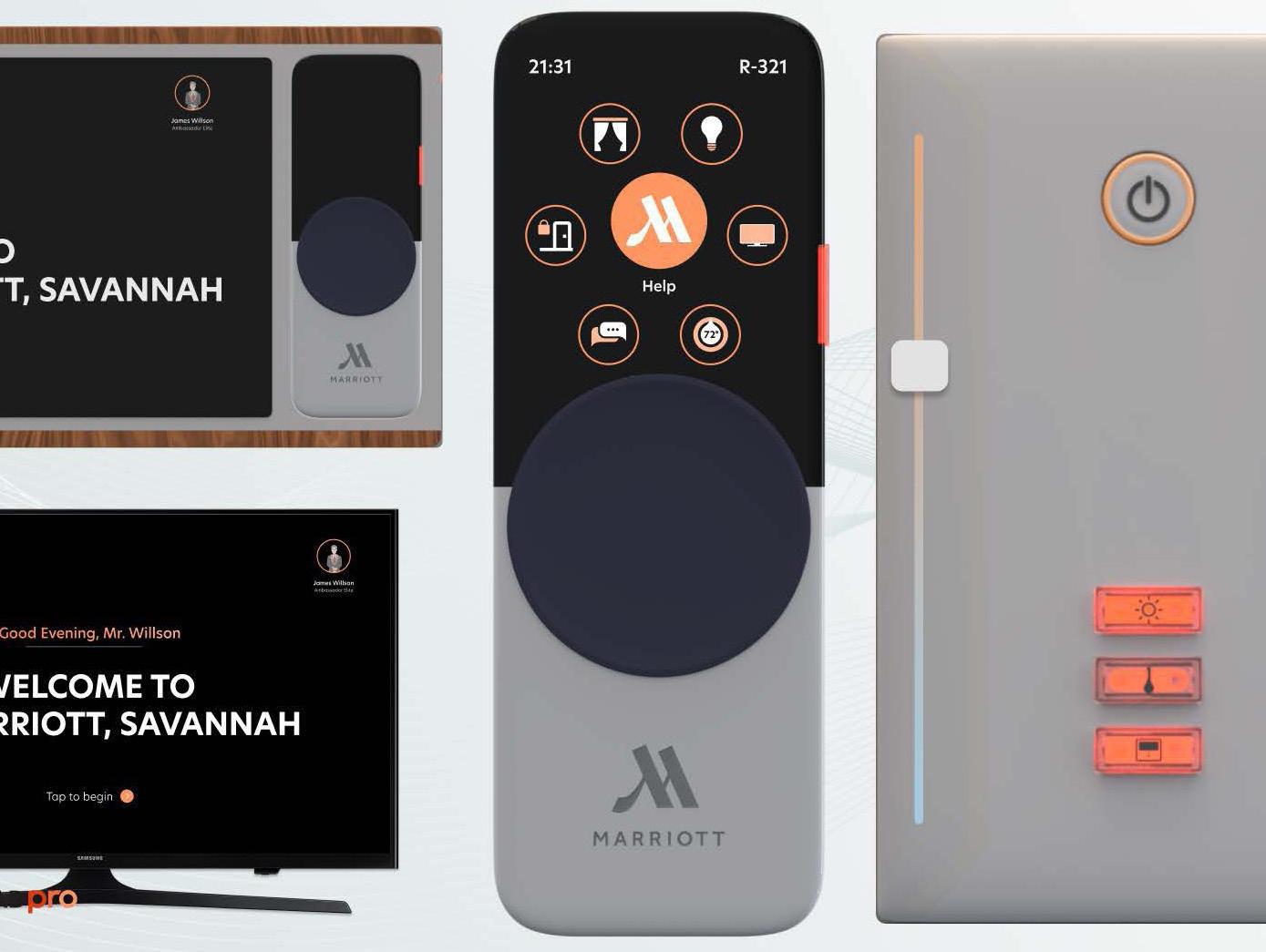
The



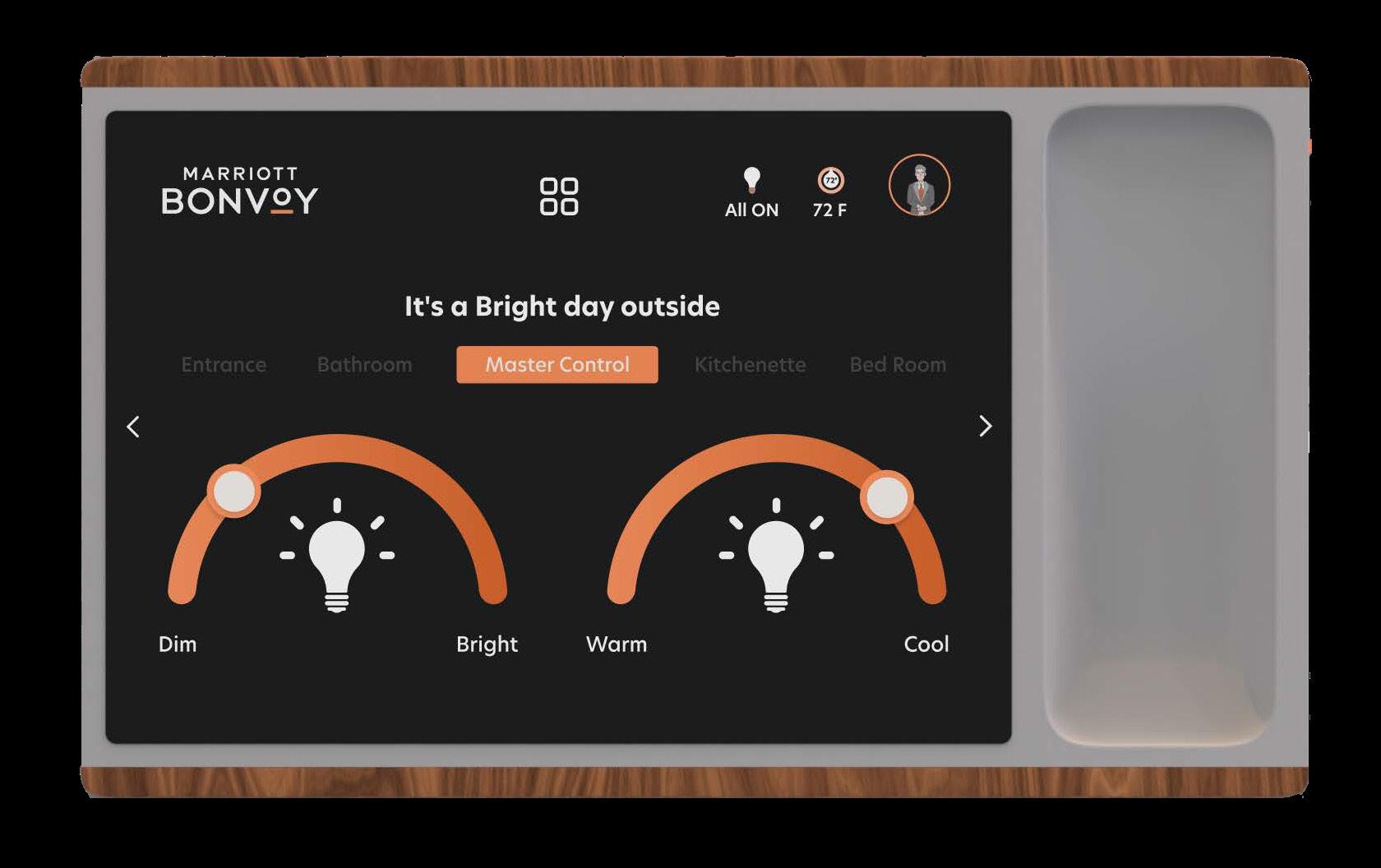
 The main hub for room controls and the center for our voice User Interface
detachable remote that allows room control from the palm of your hand
The main hub for room controls and the center for our voice User Interface
detachable remote that allows room control from the palm of your hand
Reimagined switches are included to provide a traditional way of controlling your room.


Bonbox provides advanced Smart TV capabilities






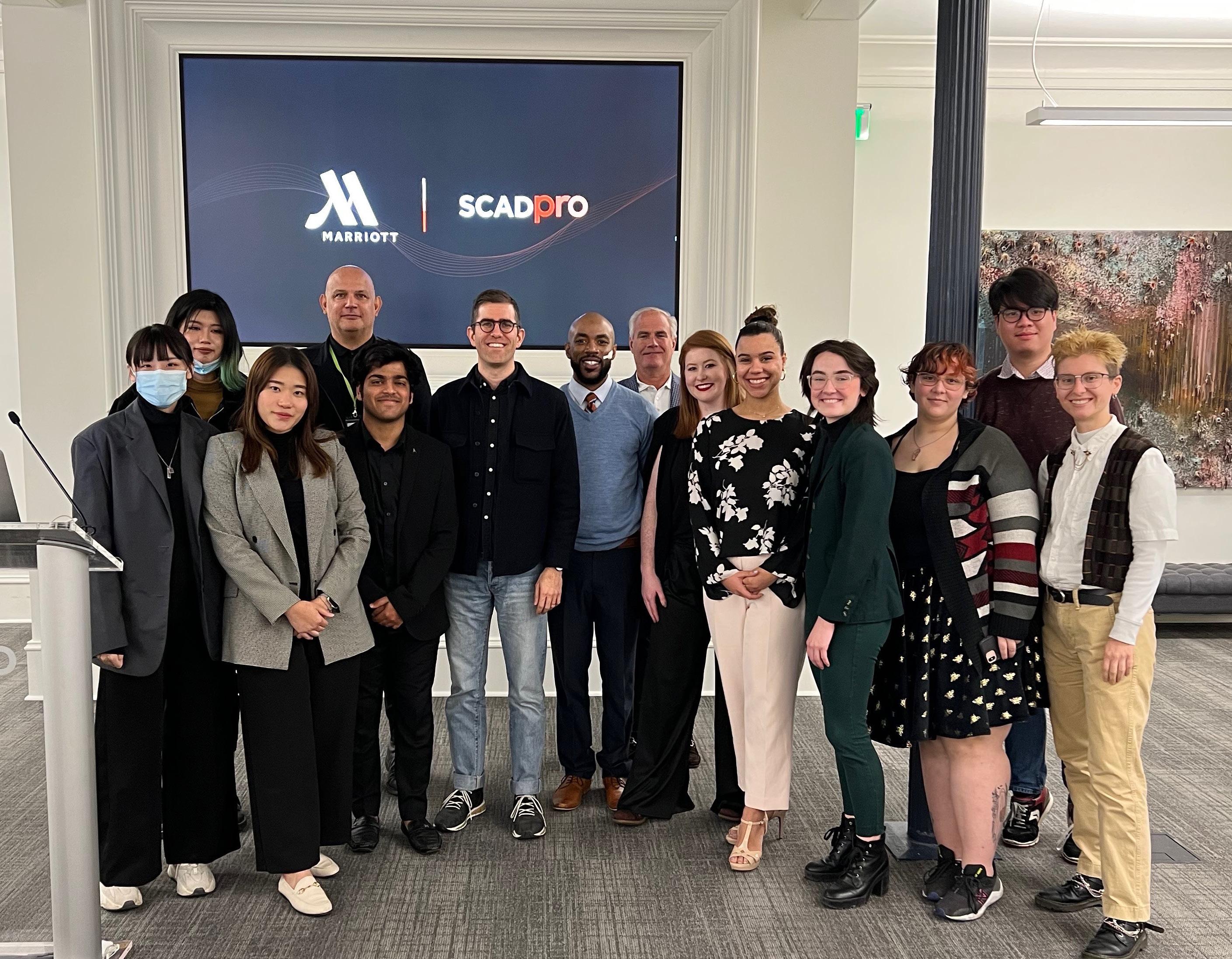


ADDITIONAL
ADDITIONAL
