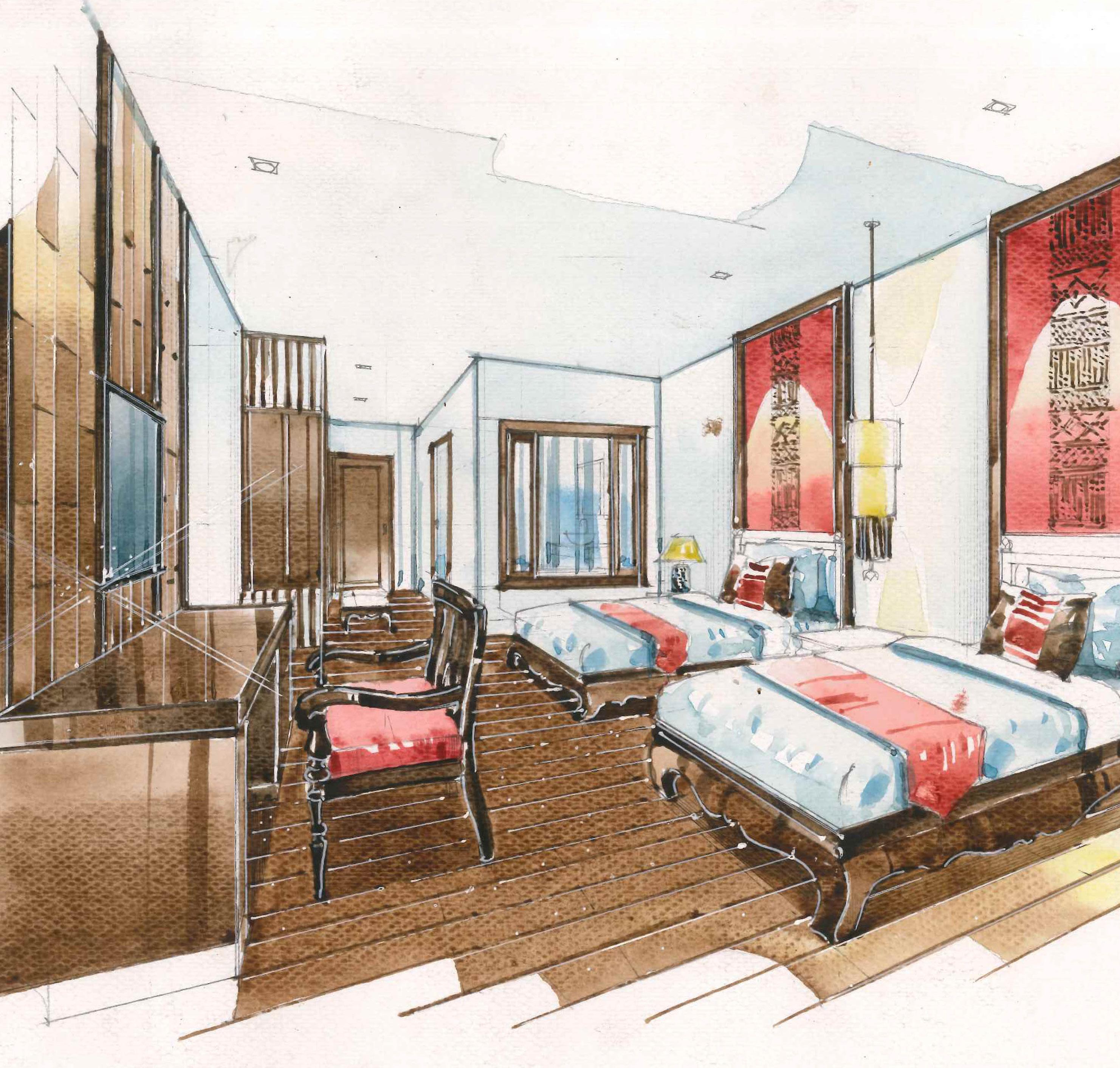

BE BOLD
adjective
(of a person, action, or idea)
Showing an ability to take rise , confident and courageous (of a color or design) having a strong or vivid appearance
HELLO
I’m a storyteller who expresses my words through design. I was born and raised in Thailand, a country rich in culture where it shaped who I am today. Then, I moved to Hong Kong and later on, the United States in which all the countries’ art has inspired my design style significantly.
I believe that designs and cultures of each place are parts. I aim to involve characters of each environment into my design combined with a sense of Modernistic style, aesthetic taste, and organic shape in my work. I also believe that good design is not only about beauty, but can also be practical and meaningful to the heart.




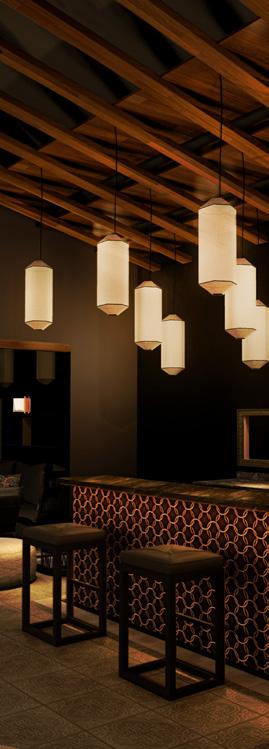









LEGACY OF LANNA
Capstone Project - HOSPITALITY : HERITAGE HOTEL
Chiang Mai is the capital of the Northern part of Thailand. Blessed with rich natural beauty and a long, rich history of Lanna Kingdom. As the world developing, the local tradition and heritage are slowly fading away because the lack of tools to explain the importance to local people. Which followed by the vanishing of Chiang Mai’s identity could not express to the new visitors. The mission is to see how can the new interior design recapture the relationship between people and culture
CLIENT Pingviman Hotel
JOB TITLE Legacy of Lanna

LOCATION Chiang Mai, Thailand
DATE September 2022 - March 2023

Softwares used

Pingviman Hotel
Placed in a convenient area of Chiang Mai Old Town, within a walkable distance to several attractions, Pingviman Hotel features classy traditional Northern accommodations with Thai decor.

LOCATION
HISTORY
2 AD. (101-200)
PRE-LANNA
Dvaravati (Central Thai)












Changing in the pattern of town planning from south to North – Become to the double city wall

Outer moat : irregularly shape
Inner moat : circle shape/sphere
ISSUES
1664-1774
Under-Burmese Period.


1664-1774 AD. Burmese annexed Lanna during Konbaung Dynasty Burmese migrated Lanna people to their country during governed Lanna for 200 years.

Chiang Mai, Thailand
92 Samlarn Rd, Tambon Phra
Sing, Mueang
Chiang Mai District, Chiang Mai 50200, Thailand
DESIGN SOLLUTION
how can the new interior design recapture the relationship between people and culture
"Chang Puek Gate," which was originally called "Hua Wiang Gate," is the f irst door on the north side. In the past, it was the main gate of the city. In the coronation ceremony, the ruler of the city will enter the city at this gate. Hua Wiang Gate changed its name to the "Chang Puek Gate" around the 23rd century.
Recently, on September 25, 2022, the city wall on the outside of “Chang Peuk Gate” brick wall had subsided and collapsed over a distance of 10 meters. They assumed that it was the result of heavy rain causing the soil that can not hold the water.

1834 AD. First coming of British embassy to Chiang Mai

1894 AD.
Established ‘Monthon Bhayap’ the dominated political structural system of Siam in Chiang Mai by Siam.
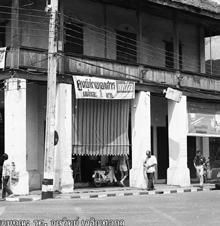
1901 AD.

UNESCO Chiang Mai people trying to push Chiang Mai old city as World Heritage
City Planning Law is not up to date
Local People did not see the value
Wan Da วันดา
Wan Naow is on April 14 of every year. It is the second day of the Thai new year tradition. Traditionally In Northern Thailand, today is “Wanda” is a day that must prepare things for Thai New year ceremony at the temple. Everyone in the family will gather together at home and They will take sand from the river to the temple to build a sand pagoda.
Welcome Back Home
Wanda is the day every family member will gather no matter where you came from or what culture you learn before, when you came back home, stay under the house where we are here reuniting with Lanna’s culture. Home is where you are always welcome and feel comfortable around those who love you


Concept for : LOBBY
Concept for : RESTERAUNT
Concept for : GUEST ROOM

Concept for : AFTERNOON TEA AREA
Talao
Lanna's heritage of wickerwork for the ritual.

According to belief, it is an auspicious thing. It is a sacred symbol indicating the forbidden zone. The area prevents bad things,the villagers will bring the ceremonies toperform various ceremonies related to their beliefs.

‘Talao Kha Khieo’ is used in indigenous rituals such as fortune-telling ceremonies or adorned on the door, the entrance to the house, the front of the house to trap evil and bad things. It is a bless If anyone walk underneath Ta Lae.
Tai Toon Baan ใต้ถุนบ้าน
Elevated house, Terrace at the basement
Tai Toon Baan is Elevated huse, the most common area in the house, all the activity like dinner or gathering.


Chiang Mai is warm and humid climates, the increased elevation provides a natural mechanism in the area.
Concept for : WORKSHOP STUDIO

Ga lae
เฮือนกาแล
Ancient house of Lanna
The house of Ga Lae, in the pre-popular era, was called Ruen Chiang Saen It is considered an ancient house of Lanna. which is currently considered It falls within the category of historic buildings. Ruen Ka Lae is a wooden house with a high basement with a gable roof.


Concept for : SPA
Salung สลุง
Lanna's Silver Handcrafts Product
Salung is the native language of the Lanna people, meaning a container for water that looks like a bowl of water in the central region. Salungs come in different sizes according to the needs of each person. Most of them are made of silver. Most of which are carved into various patterns on the surrounding Salung.

Fon Leb การฟ้อนเล็บ
Nail dancing is a traditional Lanna performing arts

It is also known as “Fan Krua Than” because it is performed in the Krua Than procession of the temple. Later, eight f ingers were put on nails made of brass. it is a delicacy. It will be displayed at the merit ceremony, Poi Luang event, and other important traditions.
Lanna people also provide the performance to greeting important guest while relaxing and eating.
Ping พิงค์
The ancient name of Chiang Mai


“Ping” which means the Ping River. The writing of the name, the river as “ปิง”, it is written according to the sound of reading. If it is a Lanna vocabulary, it will be written as “พิง”.Therefore, when naming a city based on Bali Language. Therefore, the new term “Ping” was renamed as Nakhon Ping”,which means the city of the Ping River and Phuping which mountain.

Liao Tong เหล้าตอง
Lanna's alcoholic beverage
Liao Tong iis an alcoholic beverage made by fermenting rice mixed with liqueur starch leavening agent. Which has been around for a long time in Lanna society. At that time, legal liquor was rarely sold, so all of Lanna’s liquors that are widely consumed are home-cooked liquors. According to the location this concept site with speak-easy bar type
PRIVATE LOUNGE
GUESTROOM WITH POOL ACCESS
BAR
WORKSHOP STUDIO
GUESTROOM WITH BALCONY
RESTAURANT
1st FLOOR





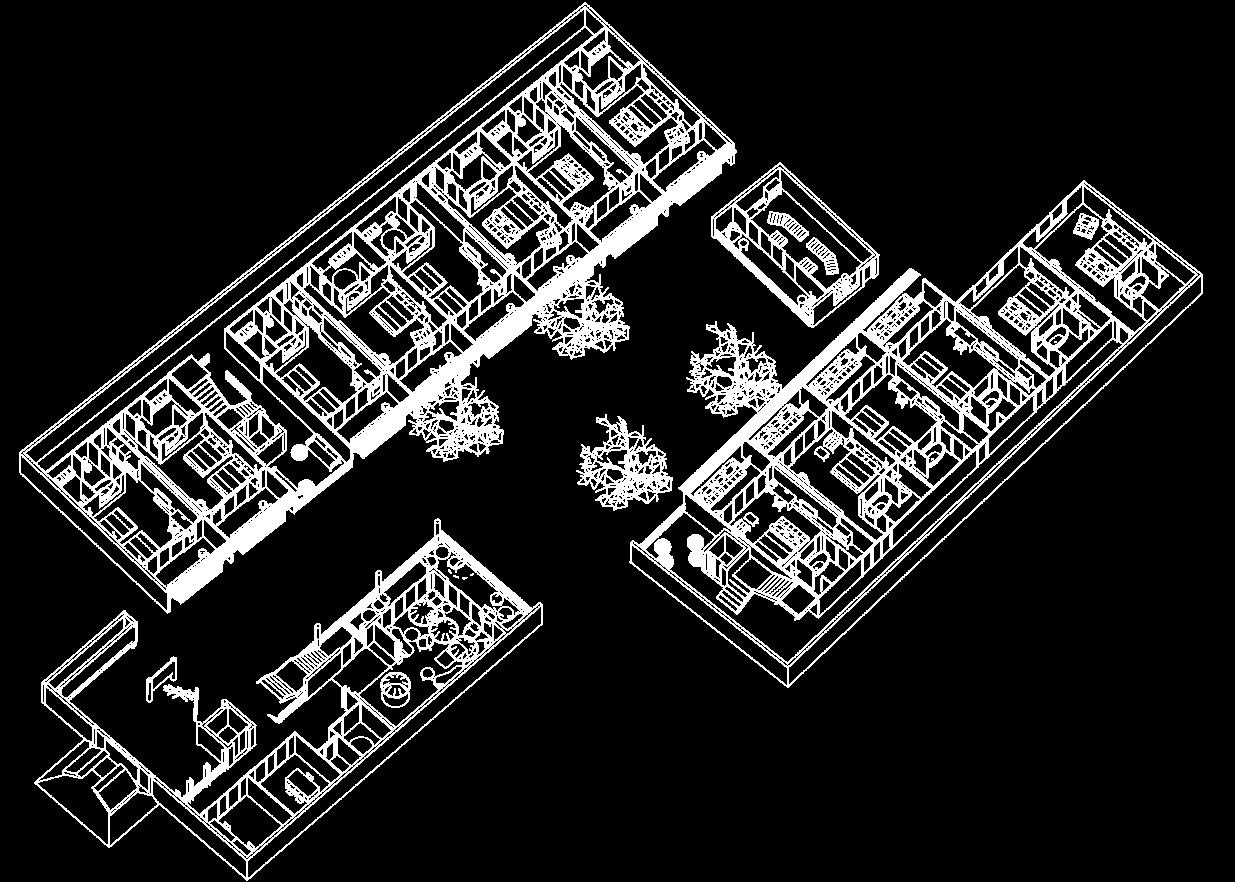



AFTERNOON TEA AREA
2nd FLOOR
3rd FLOOR
‘Talao Kha’ is used in indigenous rituals such as fortune-telling ceremonies or adorned on the door, the entrance to the house, the front of the house to trap evil spirit and bad things. It is a bless If anyone walk underneath Ta Lae. Placing Talao as the symbol and focal point of lobby


GUEST ROOMS


The house of Ga Lae, in the pre-popular era, was called Ruen Chiang Saen It is considered an ancient house of Lanna. The colume will use wood colume to make it look similar to Ga lae house, and double ceiling will design to as the terrace + balcony in front of the house
 LOBBY
LOBBY





Liao Tong iis an alcoholic beverage made by fermenting rice mixed with liqueur starch leavening agent. Which has been around for a long time in Lanna society. At that time, legal liquor was rarely sold, so all of Lanna’s liquors that are widely consumed are home-cooked liquors. The bar will be speak easy bar according to the illegal alcohol concept. The bar will design as the attic where it is hidden in under the roof make it more mystery. The lanthern will be use as the symbol of nightlife and relate to lanthern festival in Chiang Mai

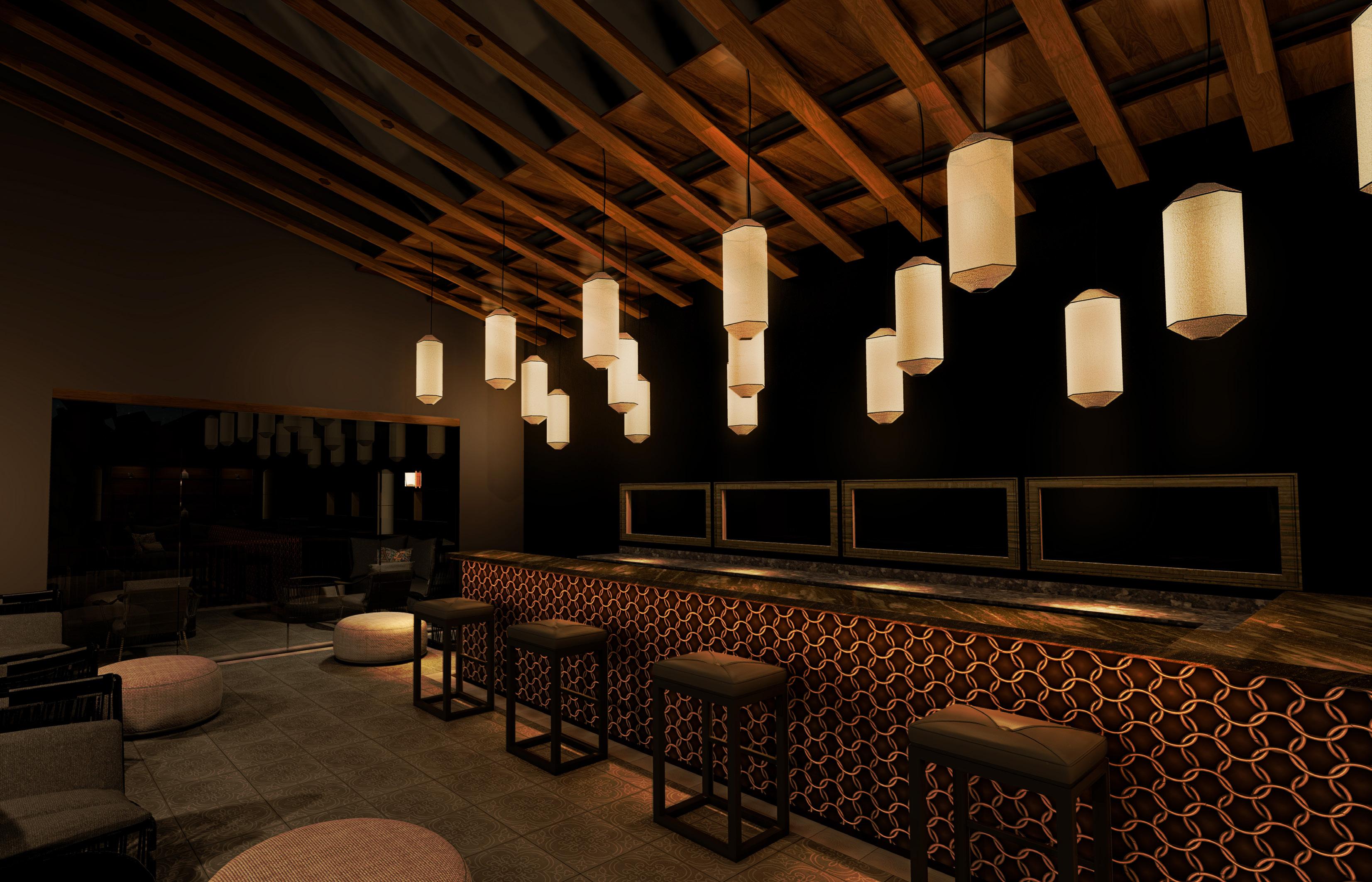












KRAVET X YACHT DESIGN
Kravet Design of Distinction Competition
The collaborated project in studio class with two classmates was to develop the interior design of a Ferretti 690 yacht. by using products from Kravet. This project engages in creativity and material selection based on client preference. This project is part of the Kravet Design of Distinction Competition.
CLIENT Pia & Jorge Miro-Quesada
JOB TITLE
BJStusio : Kravet x Yacht Design

LOCATION Miami, FL
DATE March 2022 - May 2022
Softwares used
Rhino
Sketch - Up
Lumion
Photoshop
Collaboration
Bianka Pineda
Sarah Marrison
Responsibility
Project Manager Research
Exterior Model
Interior Model
Rendering
Pia & Jorge Miro-Quesada
The married couple who love travel and entertainment, Pia and Jorge Miro-Quesada. They have three children; Jorge Yuda, Pia, and Juan Pablo. They have one dog, which considers the fourth child.

Pia prefers navy blue color and Jorge Miro loves sunset





LOCATION

20.94 meters planing yacht with flybridge with accommodation for 18 people and the draft of 1.70 meters which can reach up to 30 knots.


DESIGN SOLLUTION


All interior design serves the activity and preference of the client. From the Flybridge through the basement area, the clients aim to invite guests; the space is designed to match the entertainment and sports activities both day and night, such as a mini bar, kitchen, lounge, and many more . The material selected is the key helps to solve the problem that might be cast by the surrounding environment. The yacht has been flooding in the ocean for a long time, and the safety is the most concern during the design phase
The design utilizes curvilinear forms to reflect modern and clean lines and the clients desire for a luxurious entertainment space. The overall white and gray color palette will be enhanced with accents of navy blue and provide a sense of relaxation.
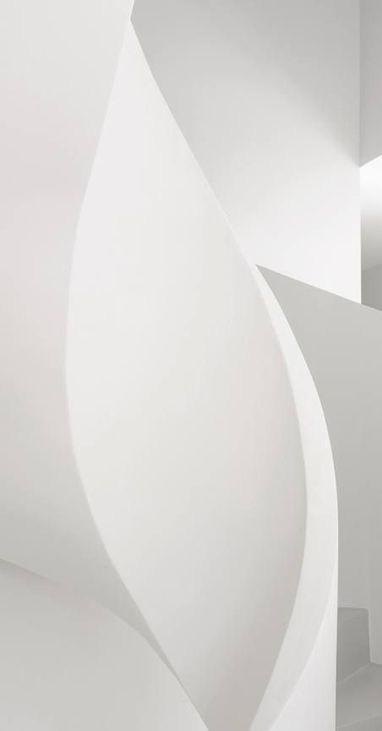














FLYBRIDGE




The flybridge is an open deck located above the bridge. The sunset lounge is located in this area where a mini fridge and sink for cooking activities. At the front is the custom sunbed


Flooring: Gerflor - White Teak Decking


Captain’s Bench: Kravet - Sarabi- Indigo Pillows: Kravet - Entoto Weave - Marine

SUNSET LOUNGE
The sunset lounge is hugged by the beautiful golden sunlight, perfect for relaxing and gathering.
COCKPIT & MAIN DECK
custon sofa for entertainment
Flooring: Gerflor - White Teak

Decking

Bench: Kravet - Extreme - IvoryUpholstery


Pillows: Kravet - Entoto WeaveMarine - Upholstery

Barstool: Kravet - Sarabi -Indigo


The main deck is an indoor gathering place where entertainment activities hap pen. The cockpit with a stunning view, Salon with custom sofa next to the mini bar, and Gallery with dining table


hapthe mini
BASEMENT CABIN
OWNER’S SUITE CLOSET

Flooring: Gerflor White Teak Decking
Paint: Sherwin Williams-1095 Off White

Couch: Kravet Extreme - Ivory - Upholstery, Kravet
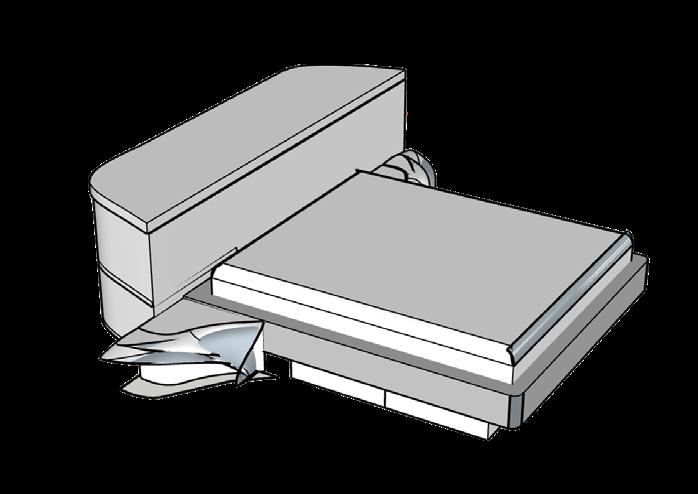

Boone - Ink - Upholstery
Accent Chairs: Kravet Sarabi - Indigo
Countertop: Neolith - Estatuario


Backsplash: Ann Sacks
OWNER’S CABIN
OWNER’S SUITE


RETAIL & POP-UP STORE
Orpheon is the new best seller eau de perfum by Diptyque, launched in 2021. The retail project is to develop the pop-up store for the Orpheon collection focusing on creating light in the environment as the project is part of the lighting studio

CLIENT Diptyque
JOB TITLE Orpheon Pop-up store
LOCATION Savannah, GA
DATE January - Febuary 2023
Softwares used Revit
Enscape Photoshop
DIPTYQUE






DRAYTON ST. SAVANNAH, GA
DESIGN SOLLUTION
The light is the main focus of this project. How to create light from the darkness. As a pop-up store, the unique character of the product needs to speak out and create interactive experience to the visitor interactive experience to the visitor
Diptyque is a perfume brand from Paris; the com pany produces eau de perfume, eau de toilette, scented candles, and perfume oil diffusers. The name comes from Ancient Greek meaning a two-panel image. The brand-creating fragrance is an art, and art is a journey. An imaginary journey of the mind and the senses across olfactory landscapes. Their famous fragrances are Philosykos, Do Son, Eau Rose, and many more.

“Paris in the early 1960s. People would discuss, dance, the harmony of saxophone and piano in this

dance, and laugh along with this artistic jazz bar”

OEPHEON
Eau De Parfum
Orpheon takes you back around the 1960s, at the bars where the three founders of the nearby Diptyque boutique liked to meet. The fragrance is inspired by the smell of the environment, mood, and tone.



The patinated wood, the vapours of alcohol, and the musky linger of the make-up power present is the Brightwood scent.

Main accords : Powerdery
Woody Aromatic White Floral Freash Spicy



Middle Notes : Jasmine
Top Notes: Juniper Berries

apply the solid perfume on your pulse points, where your body gives off the most heat

Base Notes:
Powdery Notes
Cedar

Tonka Bean

The story of the origind, genesis of a friendship of tree founder throught the illustrations by Diptyque This illustrations located the back of Orpheon bottle This




DISPLAY AREA















VILLA SIRILANNA
RENOVATION : CAFE & RESTAURANT
The collaboration project between Siri Group and Black Table Studio to renovation a restaurant project is to serve the purpose of a Breakfast buffet or hotel guests and afternoon tea for the public.

CLIENT Siri Group
JOB TITLE Villa Sirilanna
LOCATION Chiang Mai, Thailand
DATE August 2019 - June 2020
Softwares used
AutoCAD
Photoshop
Collaboration
Siri Group
Black Table Studio
Responsibility
Concept Development
Construction Drawing
Layout Planning
Construction Forman on site
VILLA SIRILANNA

89/3



DESIGN SOLLUTION

The renovation restaurant project is to serve the purpose of becoming a public restaurant that is open to outside guests. The location and area have to be both public and private and practical to use as a buffet and afternoon tea serving
Placed in a convenient area of Chiang Mai Old Town, within a walk able distance to several attractions, Villa Sirilanna Hotel boasts classy traditional Northern accommodation with Thai decor.
21 rooms
Activity
Breakfast Afternoon Tea
homemade thai desserts
lanna handcraft
Lanna handcraft is the aesthetic art of mind, soul, and beliefs. It is also applied accordingly for consistent benefits. Additionally, handicrafts became a center of artistic and cultural aspects. it revealed a national identity as a heritage of Lanna nation

MATERIALS
LANNA VERNACULAR SPACE AND LOCAL MATERIALS




 MOdEl & rEndEr
BY BlacK taBlE St UdIO
BY BlacK taBlE St UdIO
BY BlacK taBlE St UdIO
MOdEl & rEndEr
BY BlacK taBlE St UdIO
BY BlacK taBlE St UdIO
BY BlacK taBlE St UdIO







Beneath The Shade
VISITING CENTRE
Beath the shade is the design proposal for the City of Savannah. The visiting center serves the purpose of the new landmark and is where visitors can experience and learn about Savannah. This project is part of the Grad WArchitecture class as an honor class substitution.
CLIENT City of Savannah
JOB TITLE Beneath The Shade
LOCATION The end of Montgomery St. on Williamson St.
DATE June 2022 - August 2022
Softwares used
Revit

Rhino
Lumion
Photoshop
Illustrator
Savannah
Savannah’s history begins in 1733. James Oglethrop and the 120 passengers of the ship
CITY OF SAVANNAH
LOCATION
Beneath The
“Anne” landed on a bluff high along the Savannah River


City Plan
Savnnah is known as American’s first planned city. The city plan in a series of grid that allowed for wide open strets intertwined with shady public streets.

Savannah had 24 original square are still in existence today
Population





143.632
+8.0% since 2020
Median Age
32.3
Population density
1,383 per square mile
Savannah, GA
The end of Montgomery St. on the Williamson St.
DESIGN SOLLUTION

The location is a sloping landscape connecting two streets on different levels. The landscape is the most challenging in this project. The construction and space planning has to work together to help solve the issue.
Median Income
$36,628
Real Estate
The median home cost in Savannah is Real Estate : $211,300 Home appreciation this land 10 years
Natural Physical Features
Savannah lies on the Savannah River, approximately 20 mi (32k,) upriver from the Atlantic Ocean.

Soil
Tifton Soil
Fine and loamy

Dark gray-brown and sandy
Rock
Linestone
Sandstone
Shale
The Shade



















J SPACE
COMMUNITY MALL
The family friendly commuity mall with the concept of under the cloud. The main purpose is to create a space for visitor to the gather and connect with nature and society. This project focusing on landscape organization and concept development.

CLIENT Siri Group
JOB TITLE J Space
LOCATION
Chiang Mai, Thailand
DATE April 2021 - October 2022
Softwares used
Autocad
Lumion
Collaboration
Siri Group
Smart Home
Be Green
Responsibility
Concept Development
Layout Planning
Green Space Planing
Construction Forman on site
Chiang Mai , Thailand
Nongjom , Sansai Chiang Mai, Thailand
50210






DESIGN SOLLUTION
In the area of 12 rai, J Space aiming for thoughtful space planning and suit with the concept of green space community mall where everyone can hangout and enjoy the moment under the cloud


- Support more than 200 cars
- Modernity
- Green Space
- Activity area
- Sustainability
- Pet Friendly
A collection of shops and service for Chiang Mai people. On the of 12 rai. The only community mall in the area of San Sai, surrounded by more than 13 housing estate communities. J Space partner with the leading brand stores such as Mr. DIY, 7-11, Jampha supermarket and many others.
The inspired was from the heartwarming where the cloud and Observance of landscape, while keeping provided a feeling of openness, Where there are clouds, there and rain to create

heartwarming view of the location and mountain stand out. keeping an eye on the view airiness, and comfort. there is a shade to rest, prosperity in the area.
























MARRIOTT x SCADPRO
Collaboration
Marriott x SCADpro is the sponsored project by Marriott International. The project is to design A multiple-faceted approach to the hotel room experienced that includes an intuitive control system enhanced with customizable levels of personalization and multiple models of interaction inclusing touchscreen interfaces, sensors, and a voice-user interface, all seamlessly intergrated into the hitel room ecosystem

CLIENT Marriott International
JOB TITLE Marriott x SCADpro
LOCATION Marriott
DATE
Softwares used
Figma
Rhino
Collaboration
SCADpro team
January 2022 - March 2022
Responsibility
Research Team
Visual Team
Lead Interior Design Team
Bonvoy



Marriott International
Marriott Intenational, Inc. is an American multinational company that operaate, franchises, and licenses lofgng including hotel, residental, and timeshare properties

According to reviews
SCADpro is recognized as the preeminent university partner in higher education, on par with premier design agencies worldwide, generating new ideas and products for the world’s most influential brands — from prestigious Fortune 500 names to private and public small- to mid-cap companies.

DESIGN SOLLUTION
The feeling of being taken care of in the hotel brings people back. People love to feel like the main character in their own movie, and Marriott can foster that feeling by providing personalization and control within the hotel room operating system

one of the largest hotel rewards origrams in the world, encompassing 30 brands across price points, from budget friendly properties to luxurious gateways around the world.
Pros Cons
- Easy to make reservations
- Helps with researc on locations
- Easy to keeps track of points
- One stop for all needs
- Will not stay logged into all acounts
- Digital room keys are a pain, good for reservation, but not beyond that
- No way to send feedback or request help.
Target Audience
- Our target audience are guests that are planning to stay at Marriott hotel in the future
- These guests are not necessarily loyalty members, but could be influced to join the program based on their experience in the room

The




 The main hub for room controls and the center for our voice User Interface
detachable remote that allows room control from the palm of your hand
The main hub for room controls and the center for our voice User Interface
detachable remote that allows room control from the palm of your hand
Reimagined switches are included to provide a traditional way of controlling your room.


Bonbox provides advanced Smart TV capabilities









ADDITIONAL
ADDITIONAL



