EDWIN LUTYENS
A. S. G. BUTLER
WITH THE COLLABORATION OF
GEORGE STEWART & CHRISTOPHER HUSSEY
VOLUME III: Town and Public Buildings: Memorials: The Metropolitan Cathedral, Liverpool ACC
THE LUTYENS MEMORIAL
ART
BOOKS
CONTENTS LIST OF ARCHITECTURAL DRAWINGS 11 LIST OF PHOTOGRAPHS 13 TOWN HOUSES 15 36 Smith Square, Westminster page 15 7 St. James’s Square, S.W. page 15 Two houses in Great Peter 42 Cheyne Walk, Chelsea 16 Street, Westminster 15 36 Hill Street, Mayfair 18 LONDON INSTITUTIONS 19 The Theosophical Society, The Young Women’s Christian Tavistock Square page 19 Association, Great Russell Street page 19 BUSINESS PREMISES AND TOWN BUILDINGS 22 The Country Life Offices, The Midland Bank, King Covent Garden page 22 Street, Manchester page 30 Lincoln’s Inn House, 120 Pall Mall, London 31 Kingsway, London 22 68 Pall Mall 32 Britannic House, 85 Fleet Street, London 33 Finsbury Circus, London 22 Westminster Housing: The Midland Bank, Piccadilly 25 Page Street and Midland Bank, Poultry, London 25 Park Lane 34 The Midland Bank, National Theatre designs 36 Leadenhall Street, London 29 Exhibition Buildings 36 MEMORIALS AND MONUMENTS 37 The Cenotaph page 37 War Cemeteries at Etaples War Memorials at and the Faubourg Southampton and Rochdale 38 d’Amiens, Arras page 42 The Great War Stone and Cross 38 Australian National War The All-India War Memorial, Memorial at Delhi 40 Villers-Brettoneux 43 The Leicester War Memorial 40 Memorials to King George V Monument to the Missing, Thiepval 41 at Windsor and Delhi 44 The Mercantile Marine Memorial, Fountains 45 London 42 Individual tombs and memorials 45 THE METROPOLITAN CATHEDRAL, LIVERPOOL 47 AUTHOR’S NOTE 52 SUBSCRIBERS TO THE LUTYENS MEMORIAL 53 INDEX 58 I II III IV V
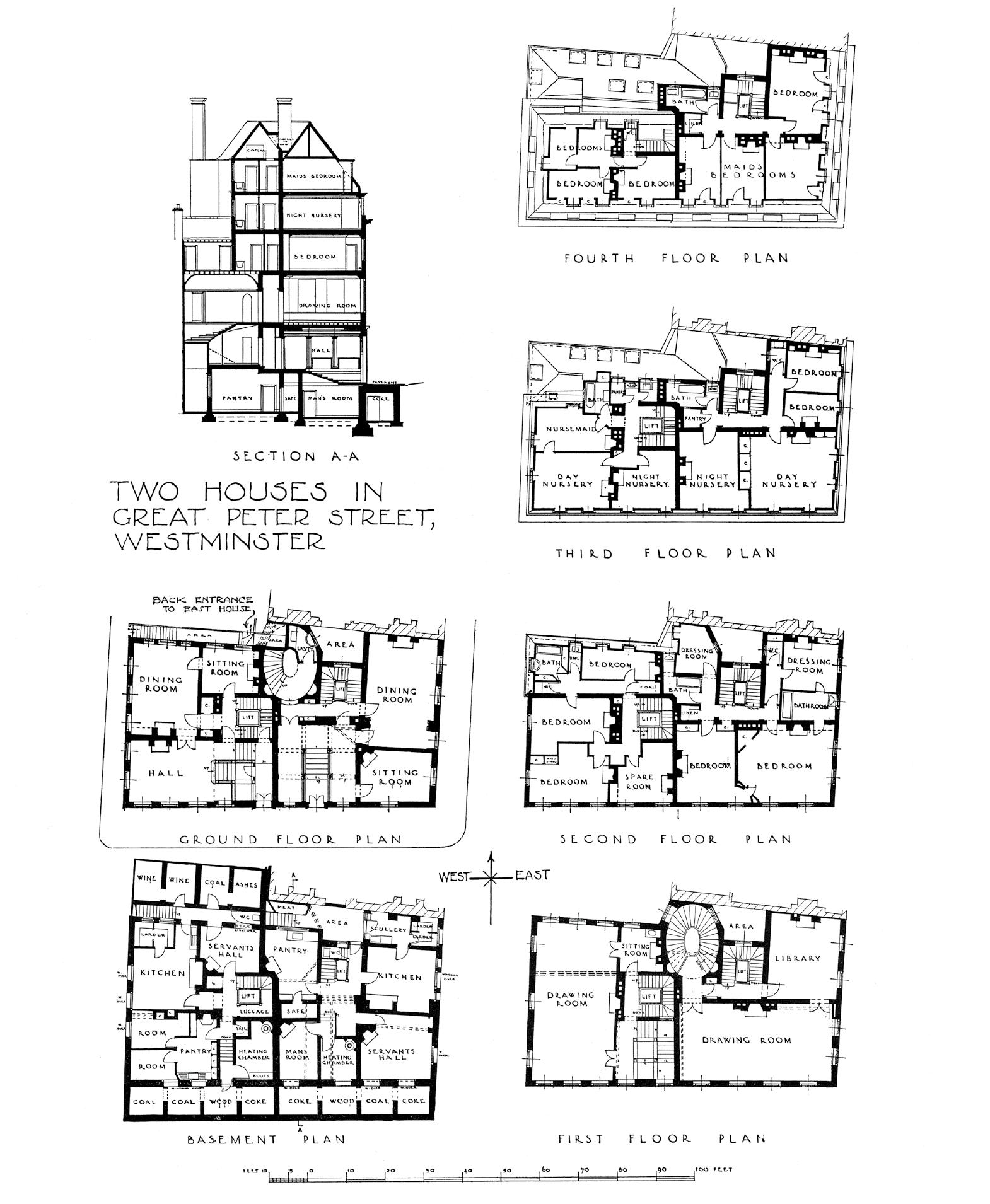
PLATE II
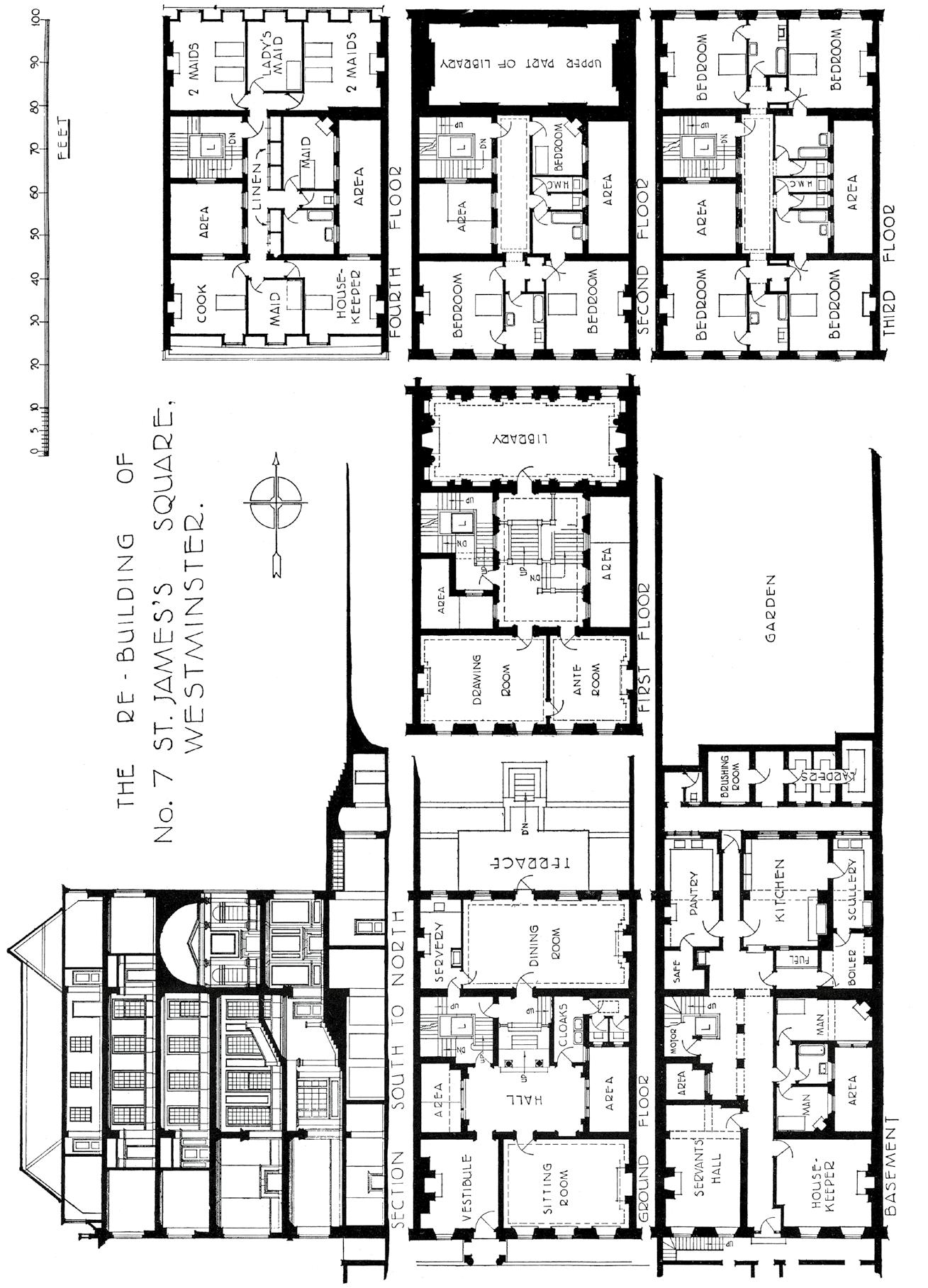
PLATE III
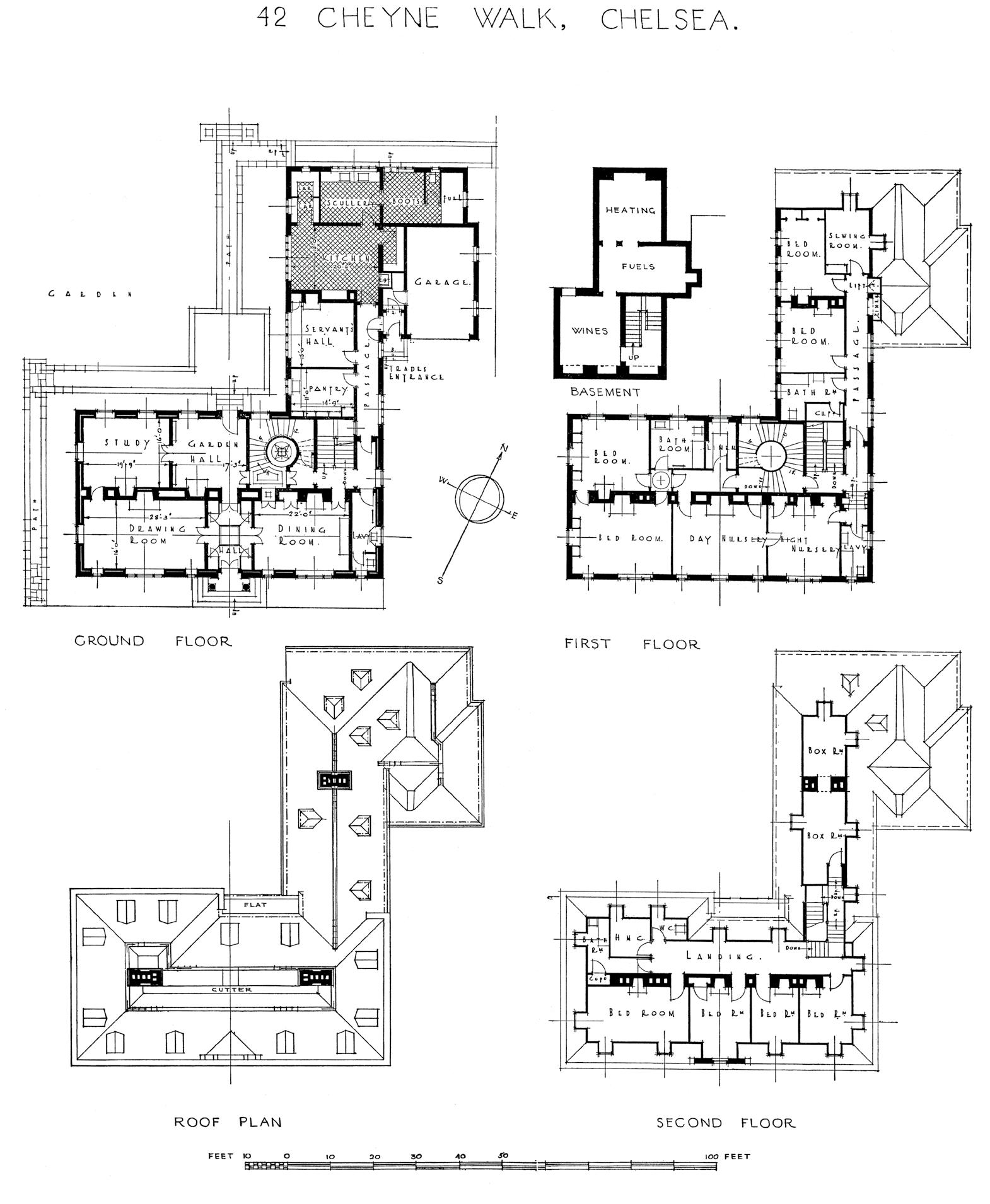
PLATE IV
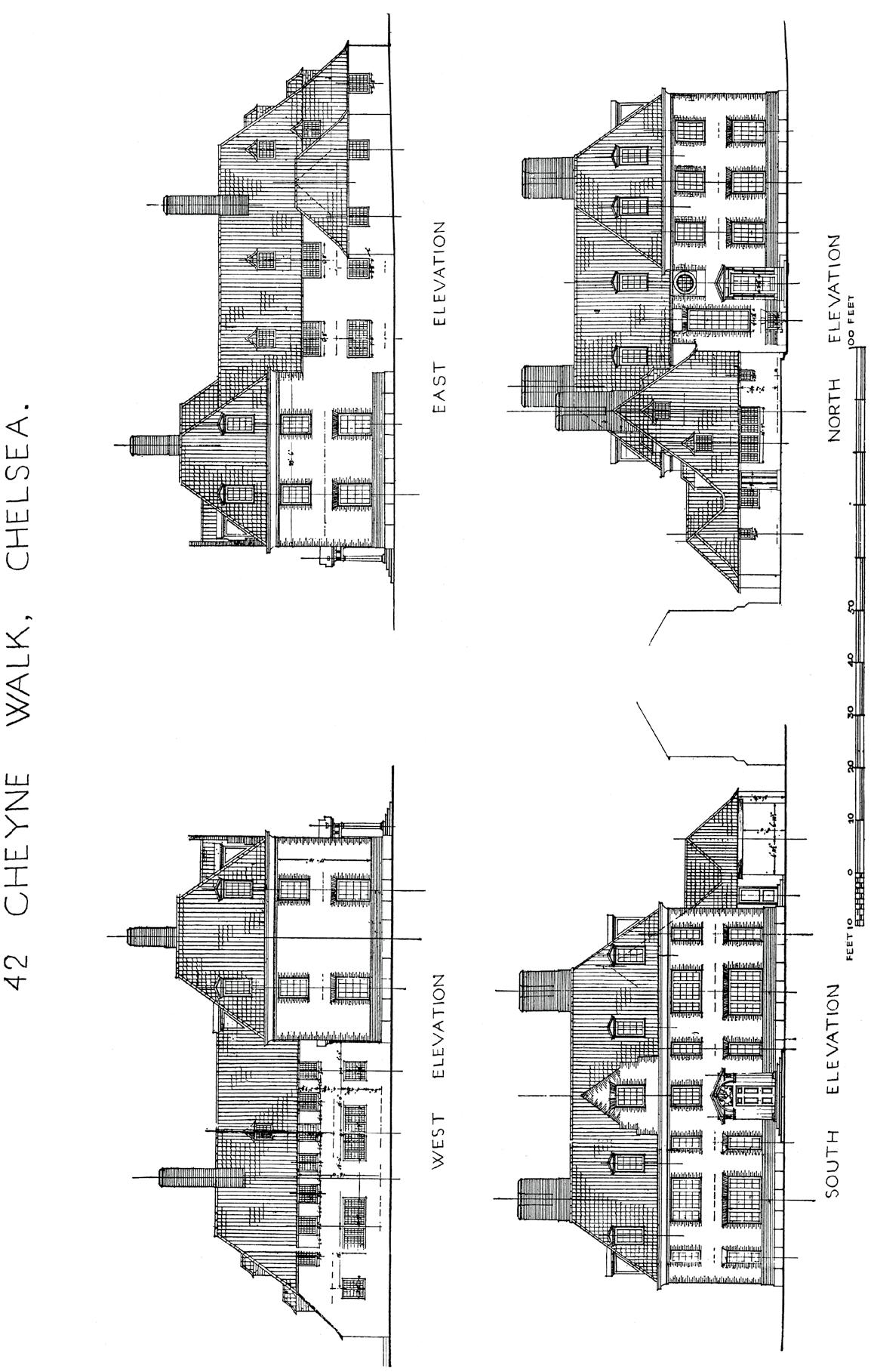
PLATE V
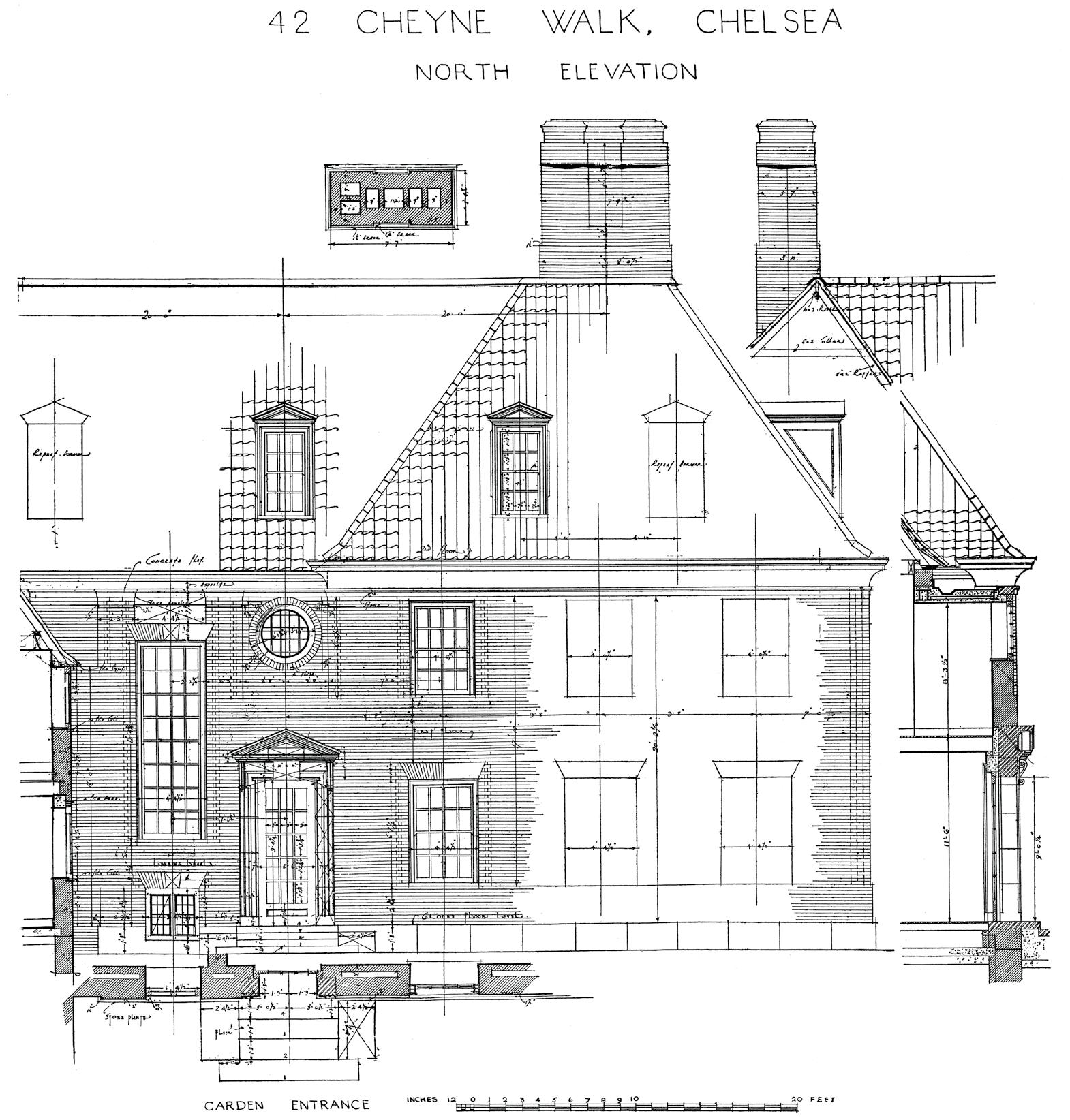
PLATE VI
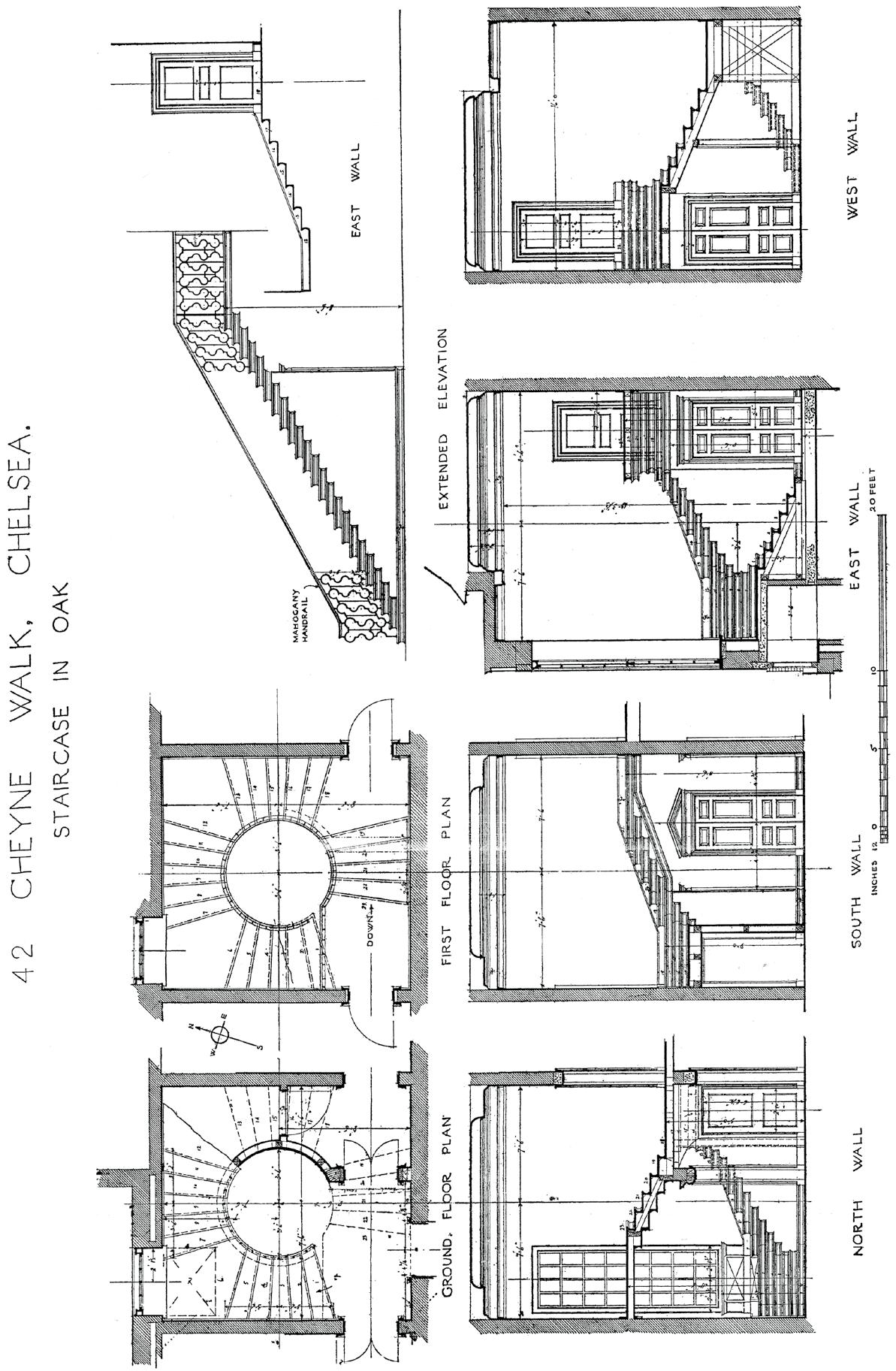
PLATE VII
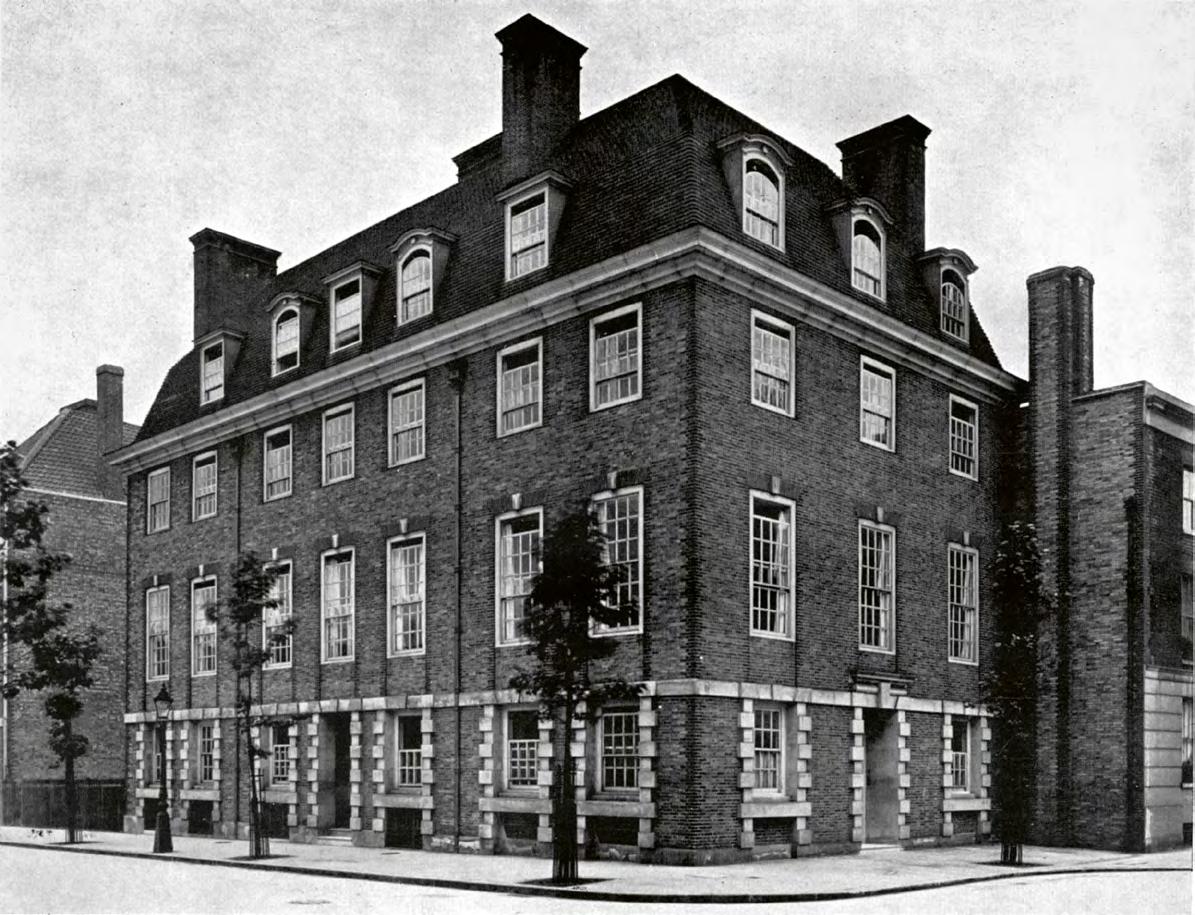

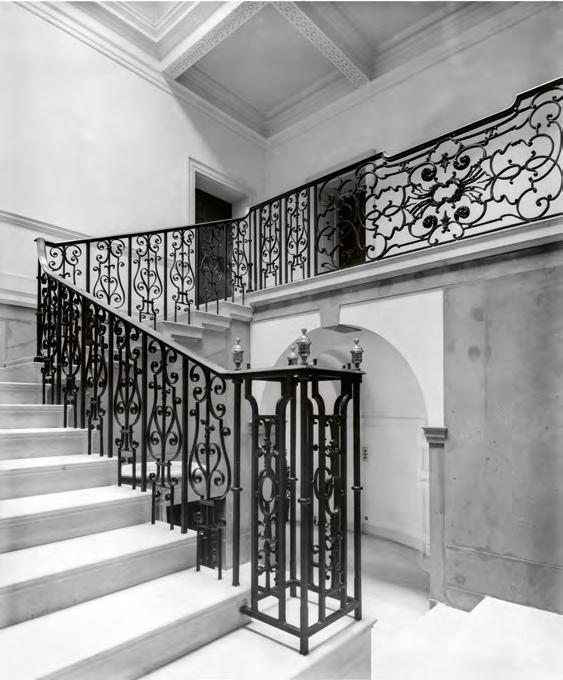 1. 36 SMITH SQUARE, WESTMINSTER
2. HALL
3. STAIRS
1. 36 SMITH SQUARE, WESTMINSTER
2. HALL
3. STAIRS
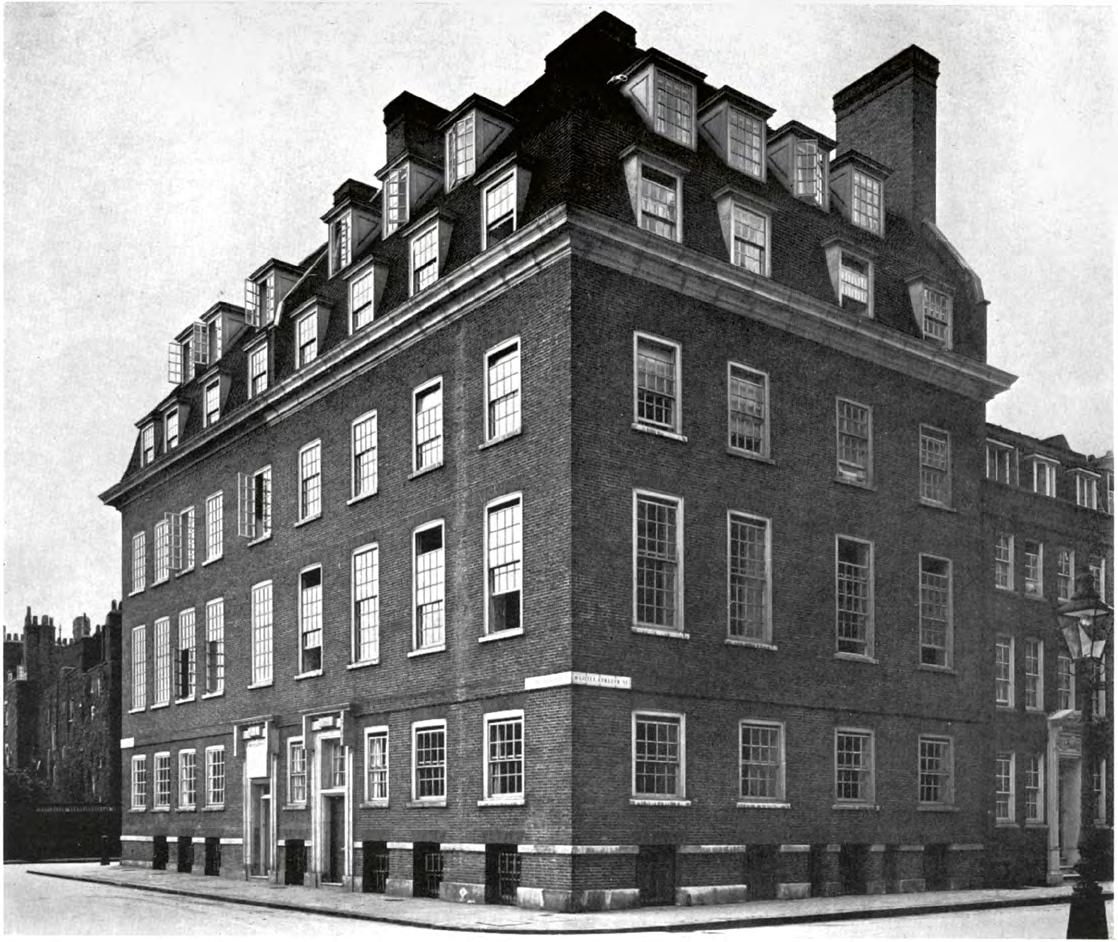
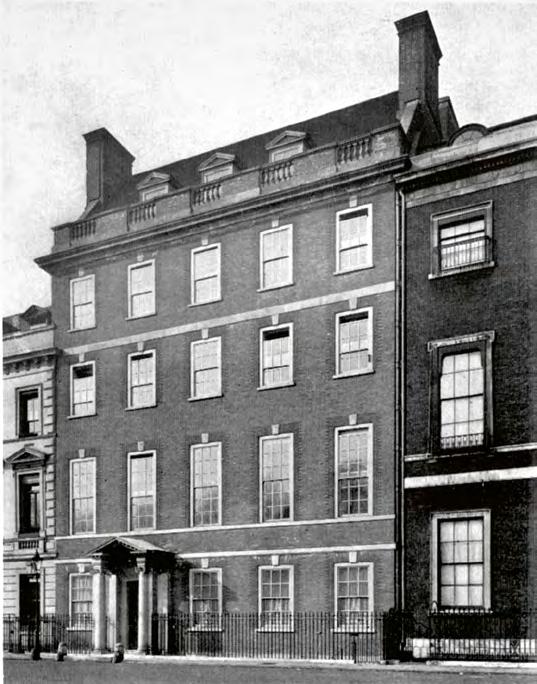
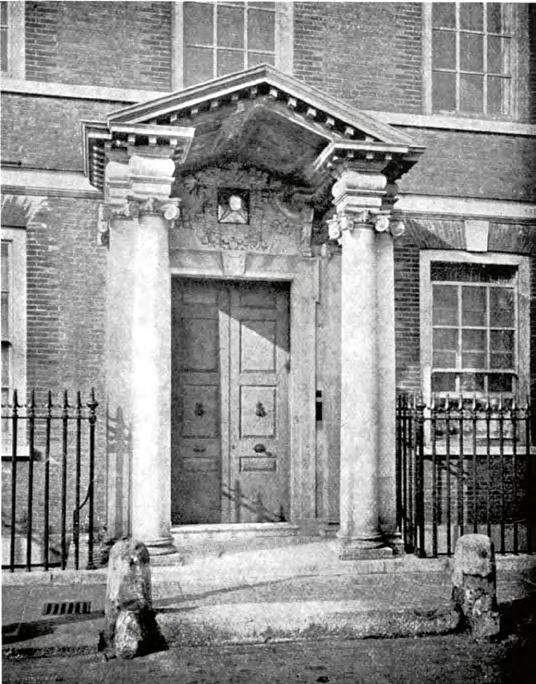 4. GREAT PETER STREET, WESTMINSTER: TWO HOUSES
5. 7 ST. JAMES’S SQUARE, LONDON
6. THE PORCH
4. GREAT PETER STREET, WESTMINSTER: TWO HOUSES
5. 7 ST. JAMES’S SQUARE, LONDON
6. THE PORCH
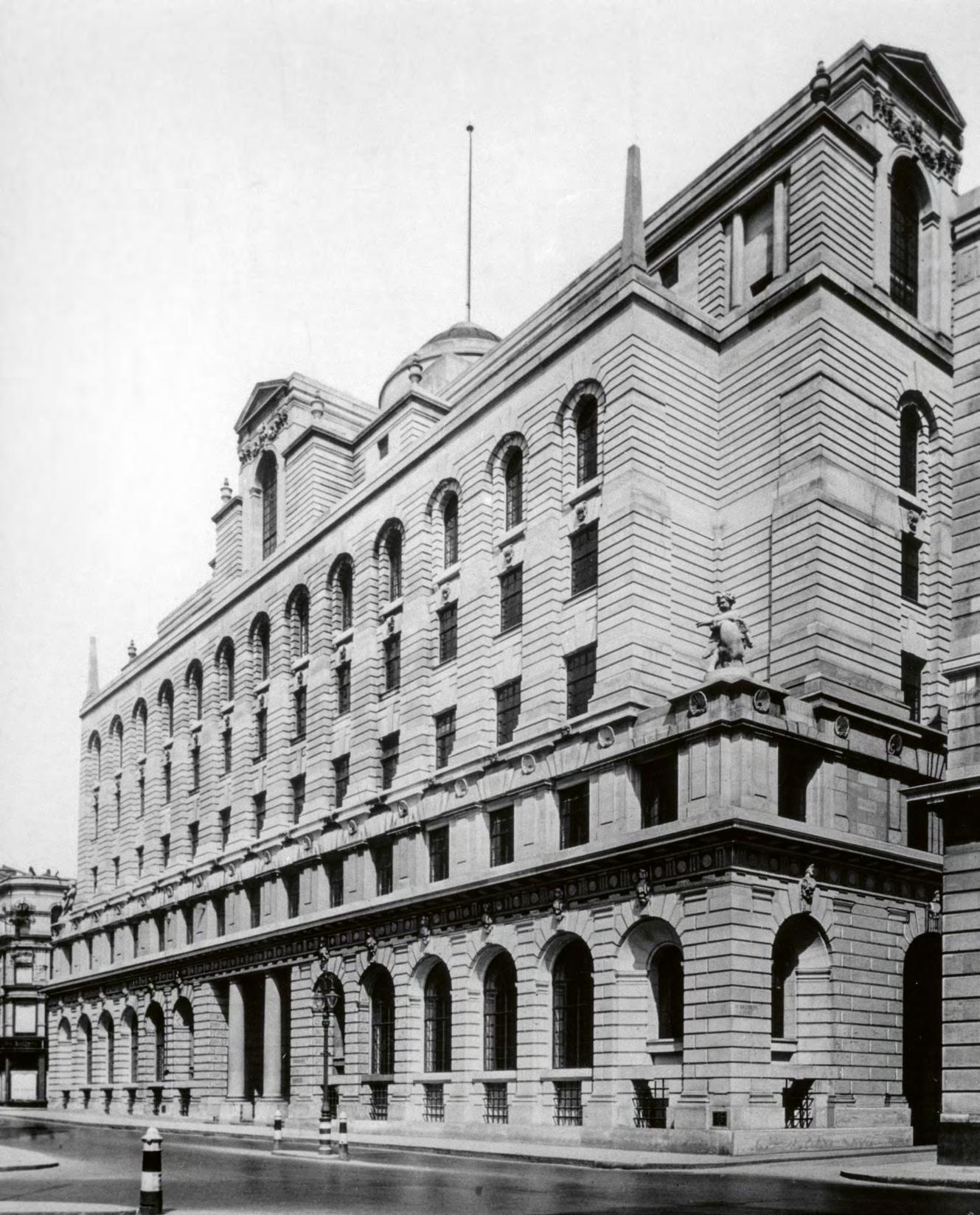 53. MIDLAND BANK, POULTRY, CITY OF LONDON: MAIN FRONT
53. MIDLAND BANK, POULTRY, CITY OF LONDON: MAIN FRONT
 54. MIDLAND BANK, POULTRY, ENTRANCE FROM POULTRY
54. MIDLAND BANK, POULTRY, ENTRANCE FROM POULTRY
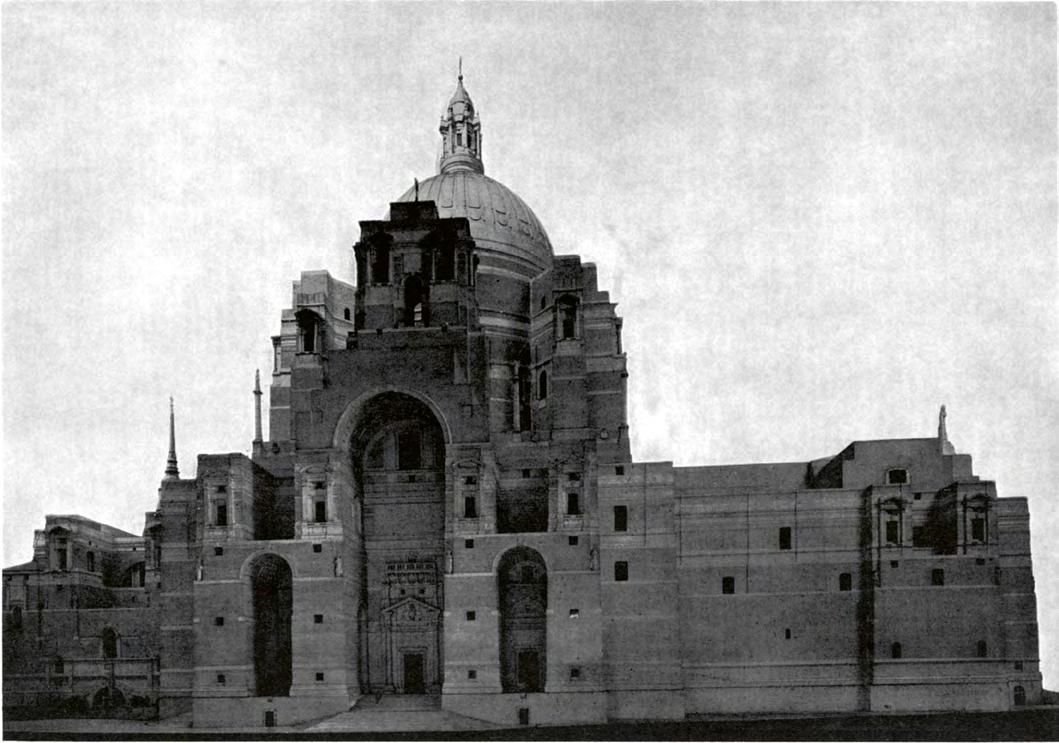
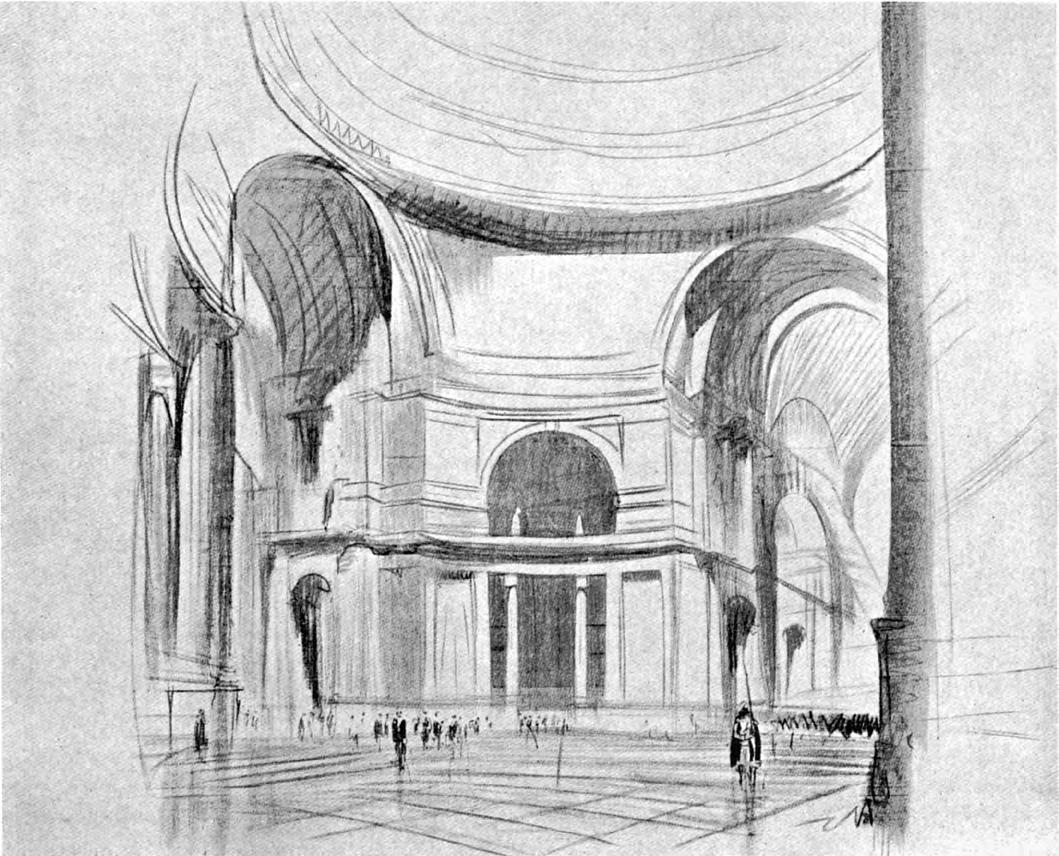 142. LIVERPOOL METROPOLITAN CATHEDRAL, MODEL: NORTH SIDE
143. A PRELIMINARY SKETCH OF THE DOME SPACE
142. LIVERPOOL METROPOLITAN CATHEDRAL, MODEL: NORTH SIDE
143. A PRELIMINARY SKETCH OF THE DOME SPACE
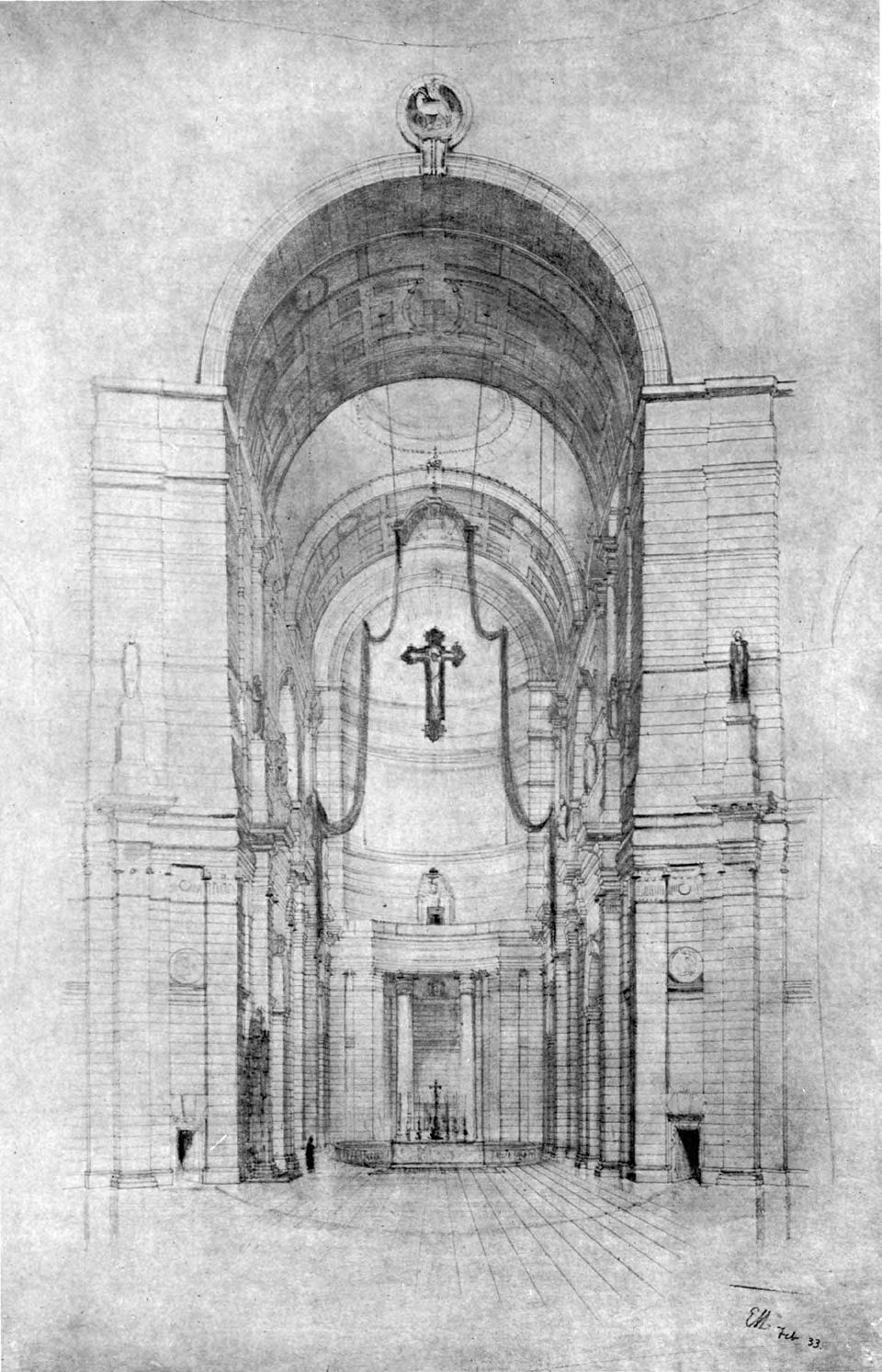 144. LIVERPOOL METROPOLITAN CATHEDRAL: INTERIOR SKETCH BY SIR EDWIN LUTYENS
144. LIVERPOOL METROPOLITAN CATHEDRAL: INTERIOR SKETCH BY SIR EDWIN LUTYENS
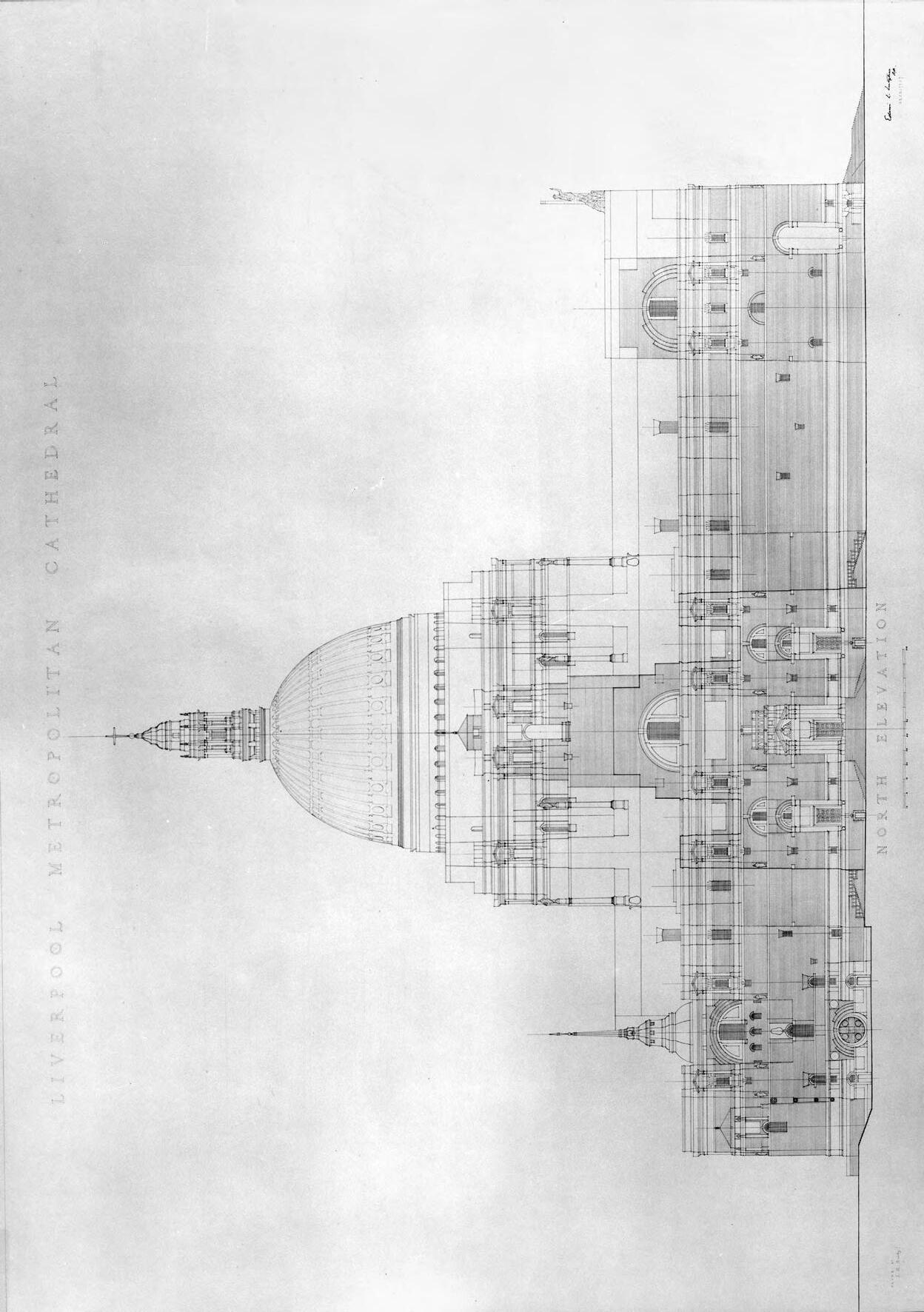 145.
145.
THE NORTH ELEVATION

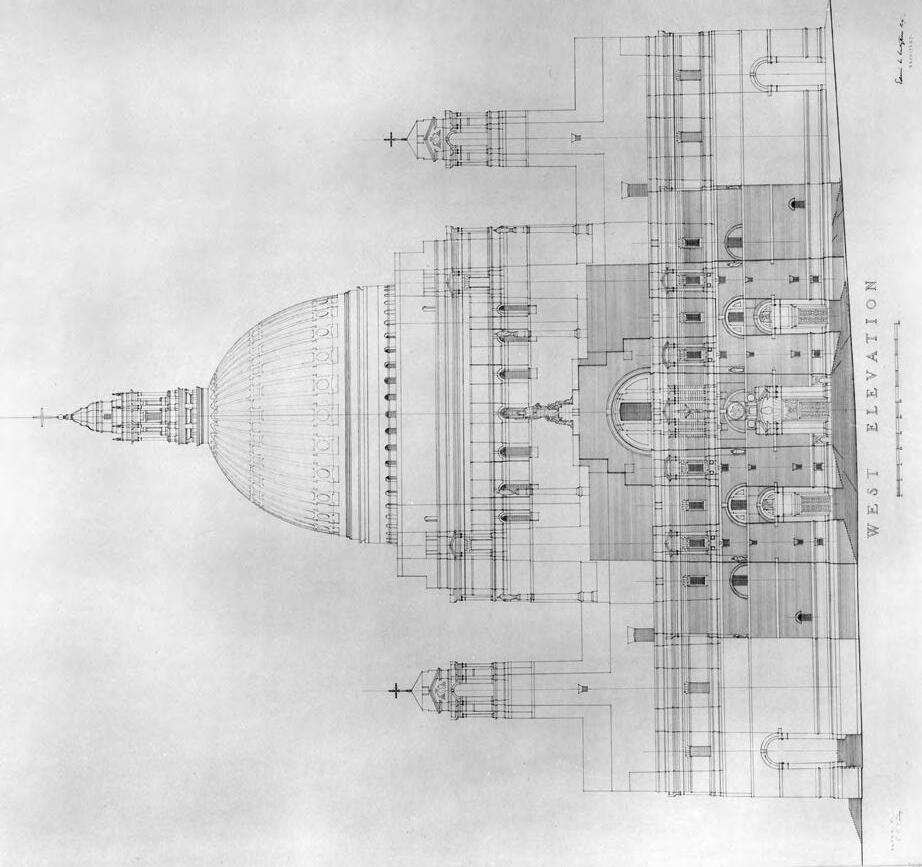 147. THE EAST ELEVATION
146. THE WEST ELEVATION
147. THE EAST ELEVATION
146. THE WEST ELEVATION
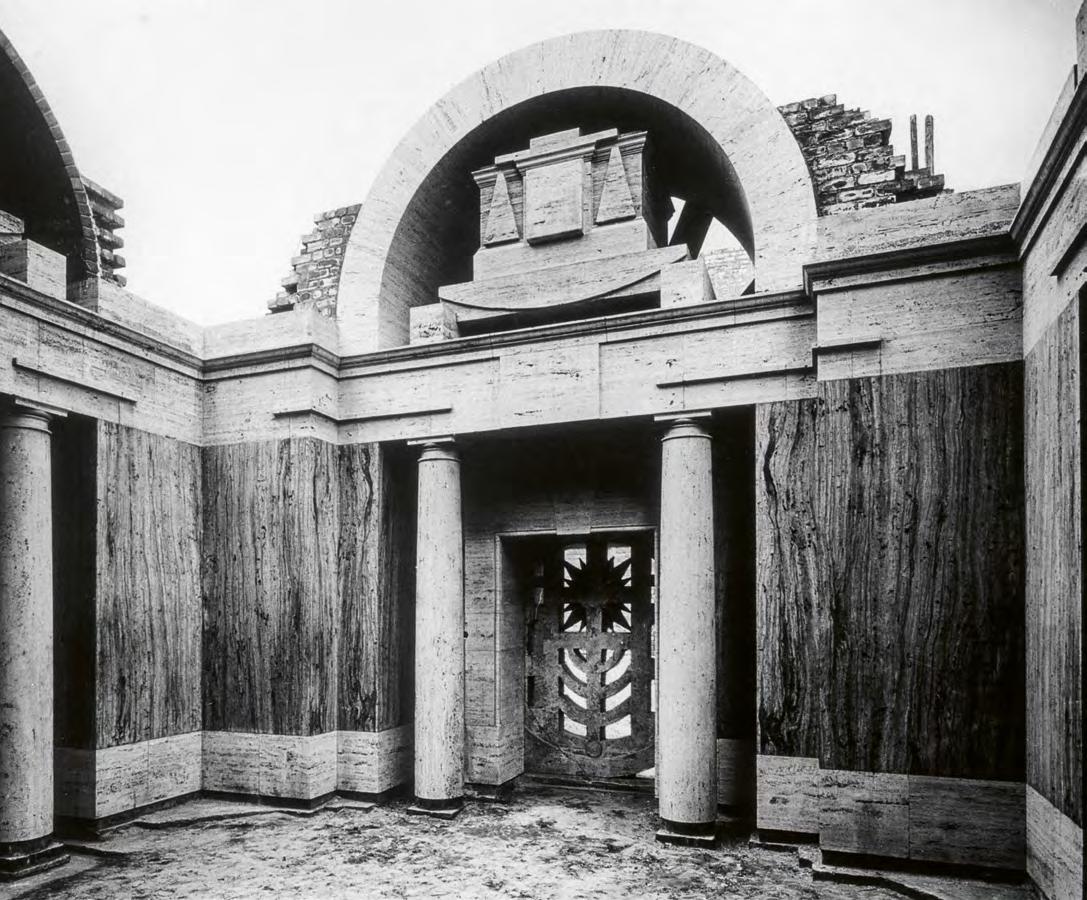
159.
160. THE ROLLING ST ONE ENTRANCE T O TOMB CHAPEL
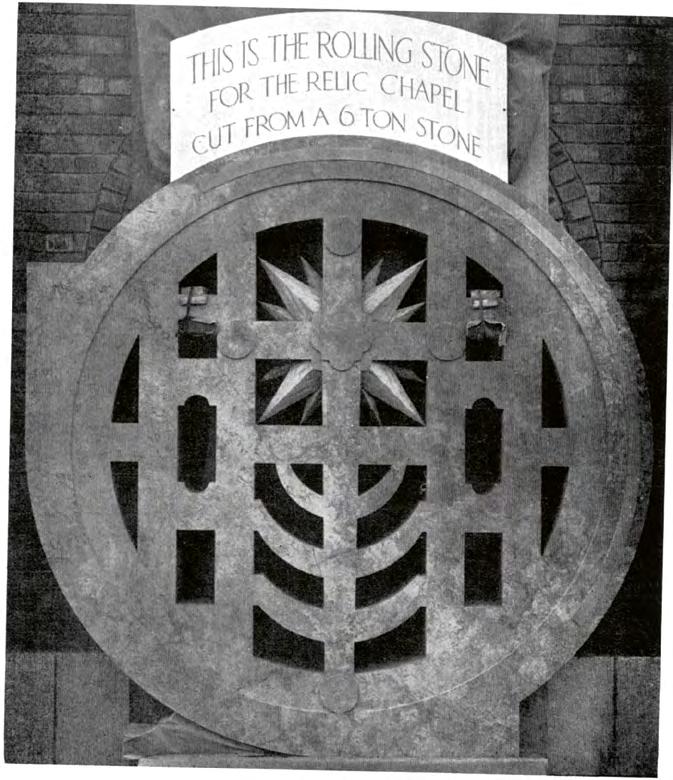 ARCHBISHOPS’ TOMB CHAPEL UNDER CONSTRUCTION
ARCHBISHOPS’ TOMB CHAPEL UNDER CONSTRUCTION
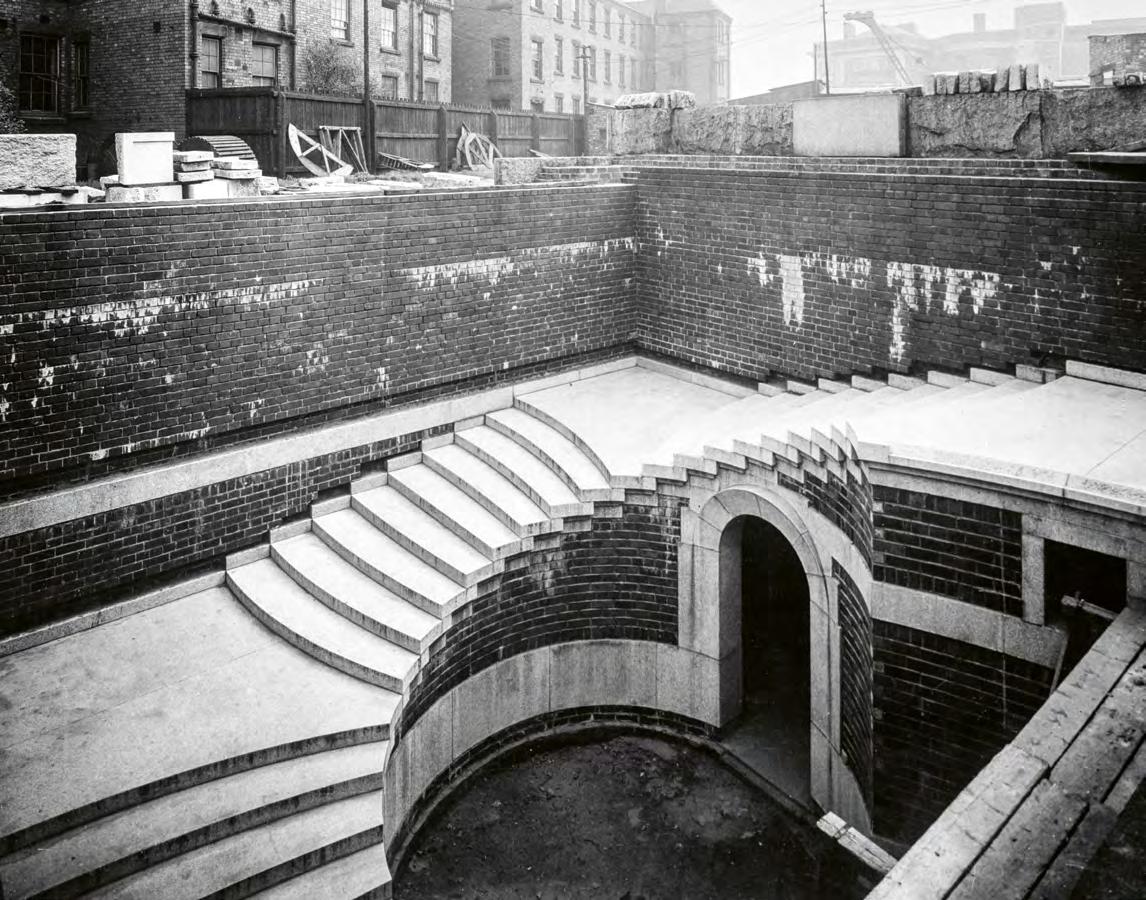
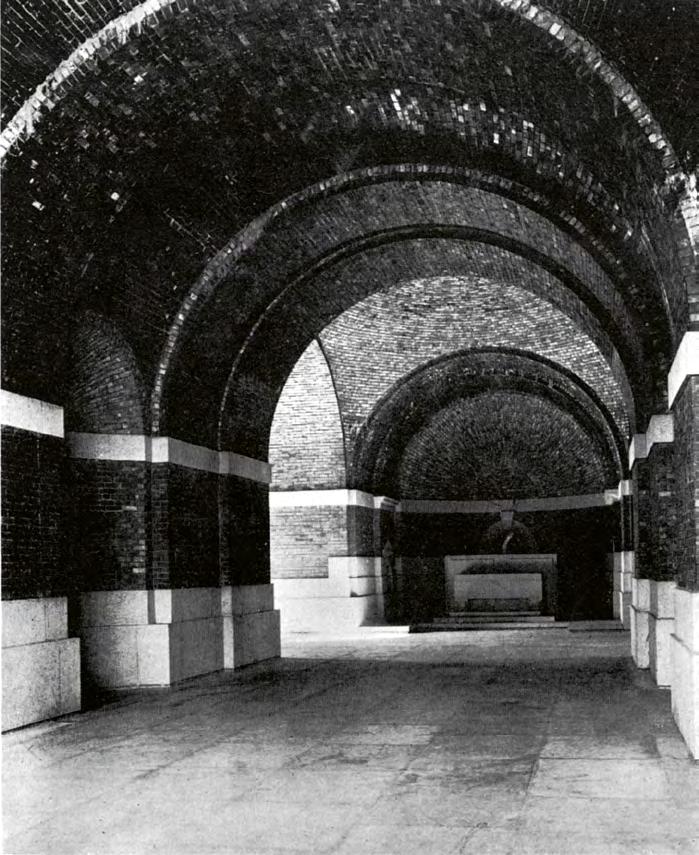 161. CRYPT STAIRS
162. CHAPEL OF OUR LADY OF DOLOURS, LOOKING NORTH
161. CRYPT STAIRS
162. CHAPEL OF OUR LADY OF DOLOURS, LOOKING NORTH
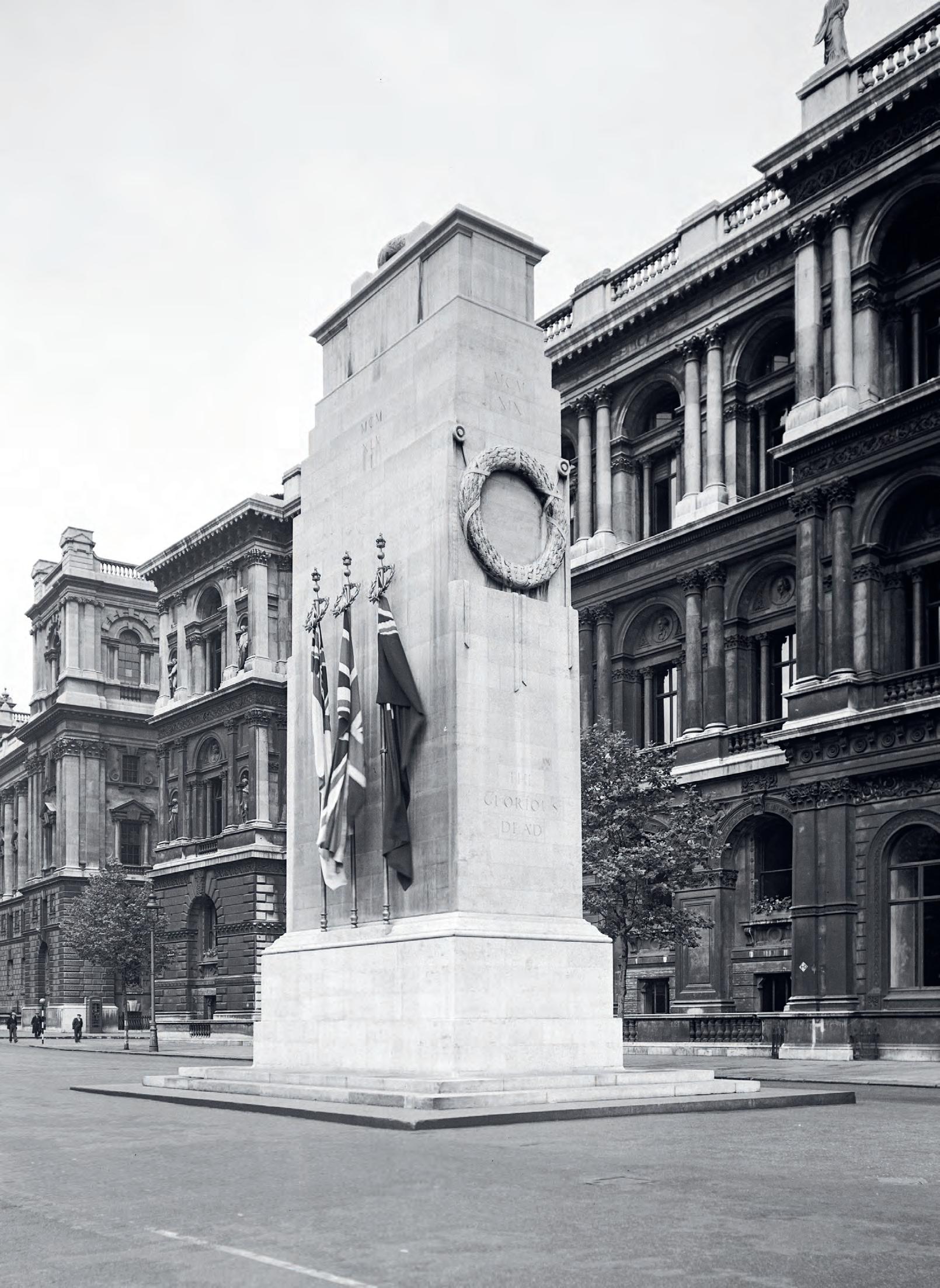
www.accartbooks.com 9 781788842501 15000 £125.00/$150.00 ISBN: 978-1-78884-250-1
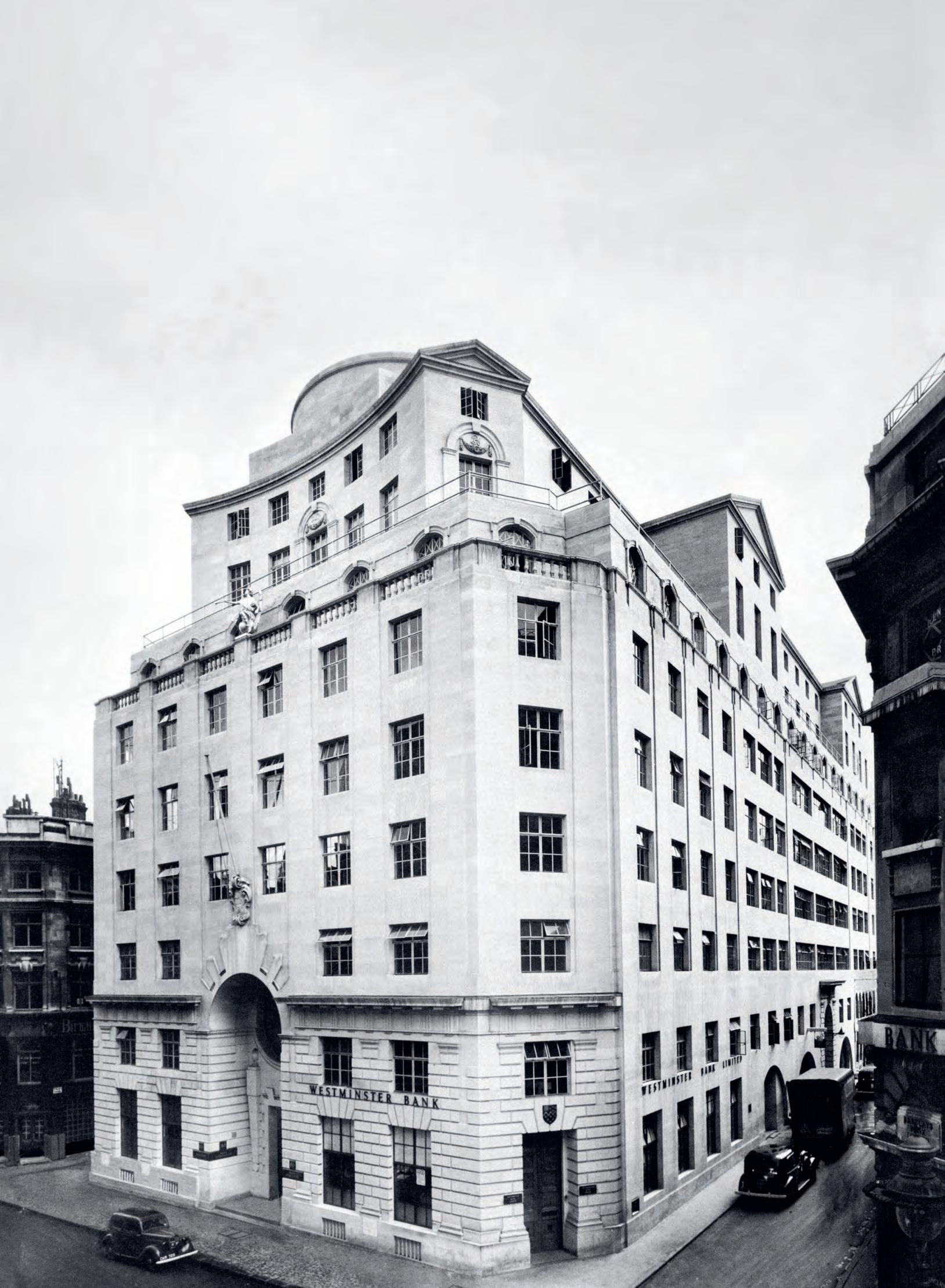












 1. 36 SMITH SQUARE, WESTMINSTER
2. HALL
3. STAIRS
1. 36 SMITH SQUARE, WESTMINSTER
2. HALL
3. STAIRS


 4. GREAT PETER STREET, WESTMINSTER: TWO HOUSES
5. 7 ST. JAMES’S SQUARE, LONDON
6. THE PORCH
4. GREAT PETER STREET, WESTMINSTER: TWO HOUSES
5. 7 ST. JAMES’S SQUARE, LONDON
6. THE PORCH
 53. MIDLAND BANK, POULTRY, CITY OF LONDON: MAIN FRONT
53. MIDLAND BANK, POULTRY, CITY OF LONDON: MAIN FRONT
 54. MIDLAND BANK, POULTRY, ENTRANCE FROM POULTRY
54. MIDLAND BANK, POULTRY, ENTRANCE FROM POULTRY

 142. LIVERPOOL METROPOLITAN CATHEDRAL, MODEL: NORTH SIDE
143. A PRELIMINARY SKETCH OF THE DOME SPACE
142. LIVERPOOL METROPOLITAN CATHEDRAL, MODEL: NORTH SIDE
143. A PRELIMINARY SKETCH OF THE DOME SPACE
 144. LIVERPOOL METROPOLITAN CATHEDRAL: INTERIOR SKETCH BY SIR EDWIN LUTYENS
144. LIVERPOOL METROPOLITAN CATHEDRAL: INTERIOR SKETCH BY SIR EDWIN LUTYENS
 145.
145.

 147. THE EAST ELEVATION
146. THE WEST ELEVATION
147. THE EAST ELEVATION
146. THE WEST ELEVATION

 ARCHBISHOPS’ TOMB CHAPEL UNDER CONSTRUCTION
ARCHBISHOPS’ TOMB CHAPEL UNDER CONSTRUCTION

 161. CRYPT STAIRS
162. CHAPEL OF OUR LADY OF DOLOURS, LOOKING NORTH
161. CRYPT STAIRS
162. CHAPEL OF OUR LADY OF DOLOURS, LOOKING NORTH
