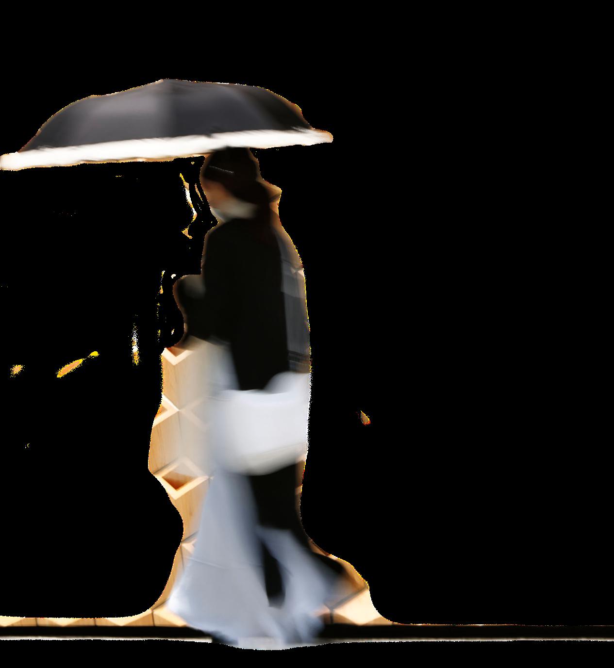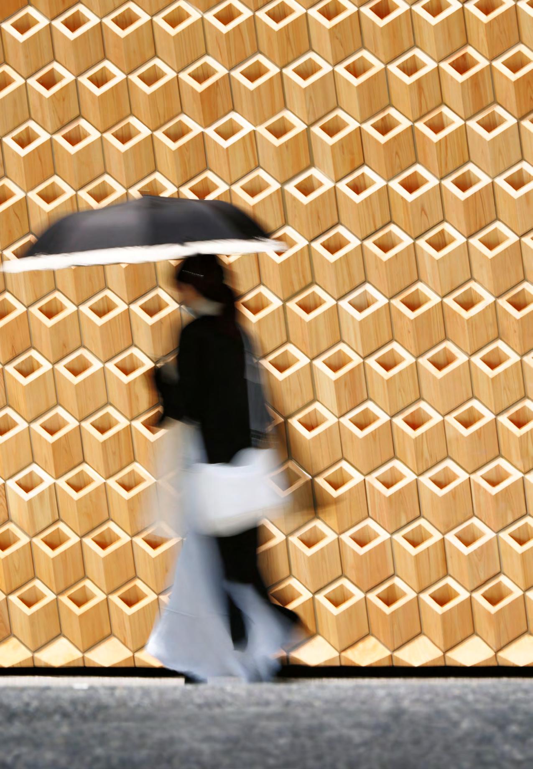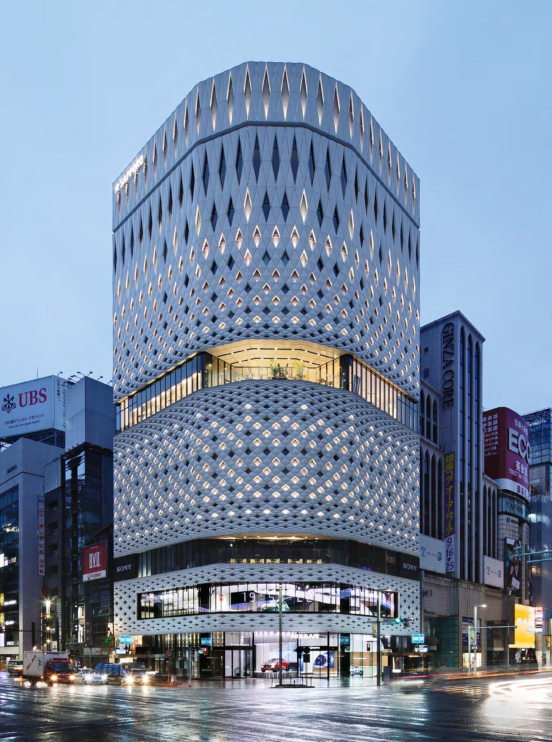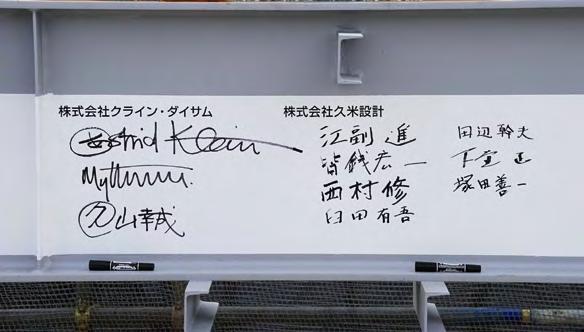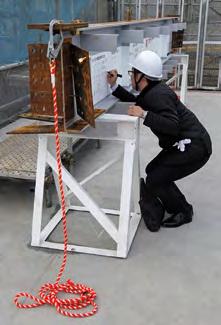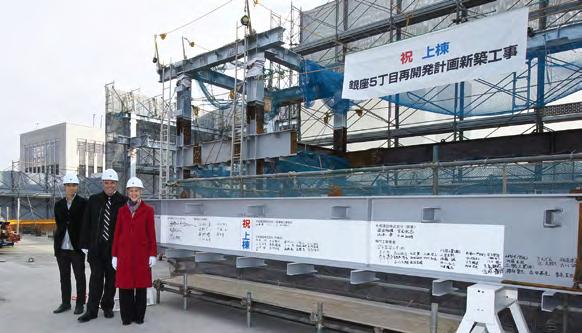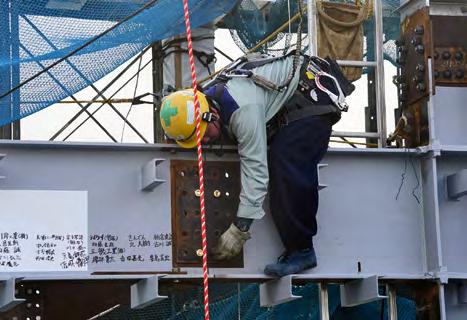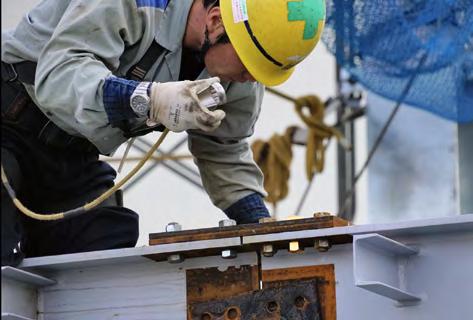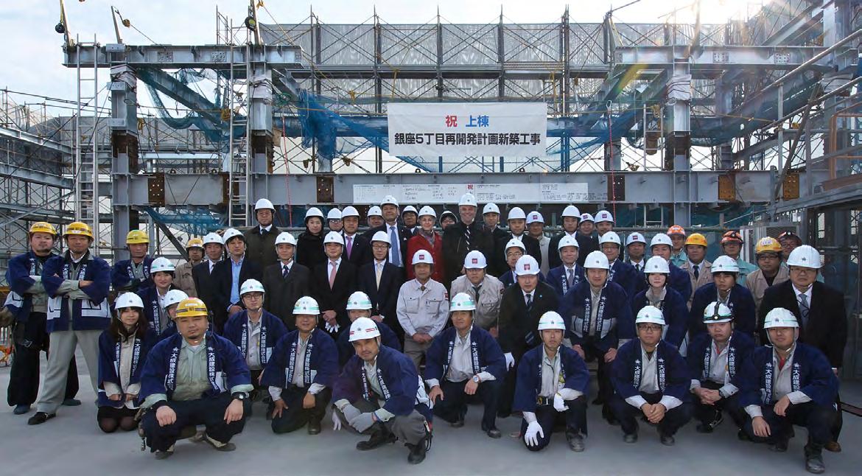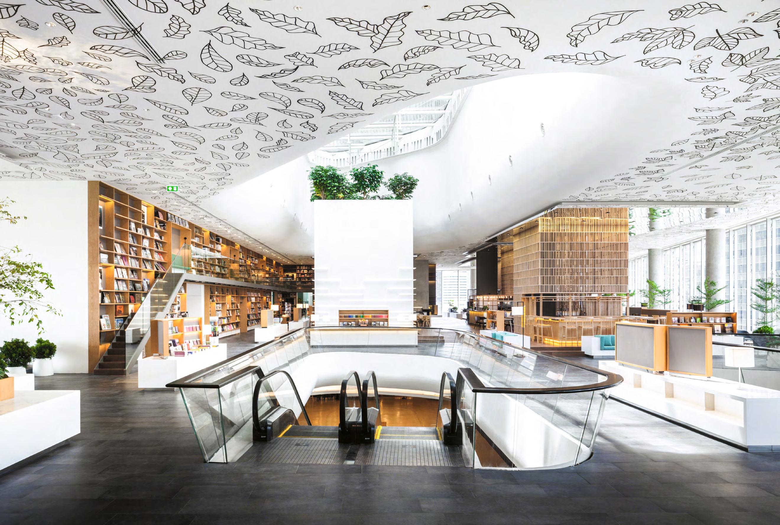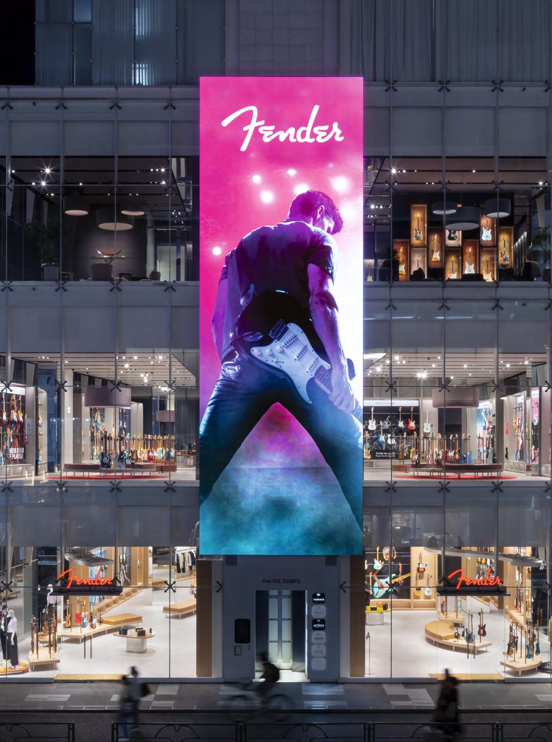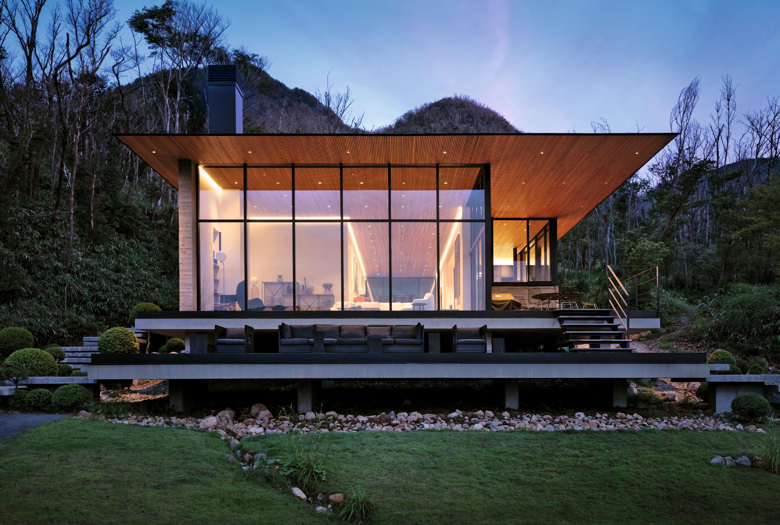KLEIN DYTHAM
Foreword by Toyo Ito
Introduction by Amy Frearson to TOKYO and BEYOND
Fujisawa,
Chiba,
Hokkaido,
Atami,
THINK SPACE B2S
MOZO WONDER CITY
Nagoya, Japan
SELFRIDGES
London, England
134 SONY STORE LOS ANGELES
Los Angeles, USA
138 SHISEIDO THE GINZA
Tokyo, Japan
144 ARTEK MEETS DOVER STREET MARKET
Tokyo, Japan
146 BEACON COMMUNICATIONS OFFICE
Tokyo, Japan
150 GOOGLE JAPAN
Tokyo, Japan
156 YOUTUBE SPACE TOKYO
Tokyo, Japan
158 BARTLE BOGLE HEGARTY
Tokyo, Japan
160 POINT 0 MARUNOUCHI
Tokyo, Japan
164 TBWA\HAKUHODO
Tokyo, Japan
168 VIRGIN ATLANTIC: THE CLUBHOUSE
Narita, Japan
170 POKOPOKO, RISONARE NASU
Nasu, Japan
178 LEAF CHAPEL, RISONARE YATSUGATAKE
Kobuchizawa, Japan
184 Japanese Construction
186 BRILLARE, RISONARE YATSUGATAKE
Kobuchizawa, Japan
190 MOKU MOKU YU, RISONARE YATSUGATAKE
Kobuchizawa, Japan
194 PICCHIO VISITORS CENTRE
Karuizawa, Japan
202 SORA NO BEACH, RISONARE ATAMI
Atami, Japan
206 HANABI RESTAURANT, RISONARE ATAMI
Atami, Japan
210 BERGMANN RESIDENCE
Hakone, Japan
218 RIE HOUSE
Karuizawa, Japan
224 SASAO HOUSE
Tokyo, Japan
228 SIN DEN
Tokyo, Japan
230 VROOOM!
Nagoya, Japan
232 WILSON HOUSE
Chiba, Japan
234 HEIDI HOUSE
Tokyo, Japan
238 NAGOYA FLATS
Nagoya, Japan
240 M HOUSE
Shimoda, Japan
242 G-BUILDING
Tokyo, Japan
246 HOME-FOR-ALL FOR CHILDREN
Soma, Japan
252 Jichin-sai
254 KOBAN
Kumamoto, Japan
258 BILLBOARD BUILDING
Tokyo, Japan
262 IDÉE WORKSTATION
Tokyo, Japan
266 R3 UKISHIMA / AI CAFÉ 54
Naha, Japan
268 UNDERCOVER LAB
Tokyo, Japan
272 VERTU
Tokyo, Japan
274 KEF MUSIC GALLERY
Tokyo, Japan
276 Precision Parking
278 GUMI BATH
Milan, Italy 280 DORADORA
282 KUNE-KUNE BENCH
Nagaoka, Japan
284 LAFORET HARAJUKU RIN RIN
Tokyo, Japan
286 GREEN GREEN SCREEN
Tokyo, Japan
288 PIKA PIKA PRETZEL
Tokyo, Japan
290 UK98 PAVILION
Japan
294 GALLERY MA
Tokyo, Japan
296 GALLERY TOTO
Narita, Japan
300 BLOOMBERG ICE
Tokyo, Japan
302 New Year Cards 304 DELUXE
Tokyo, Japan
308 SUPERDELUXE
Tokyo, Japan
312 SUPERNATURALDELUXE
Chiba, Japan
316 PECHAKUCHA
331 About KDa 332 Principals 334 Awards 335 Acknowledgments
336 Photography Credits
“Ginza Place has become a new landmark and gateway to the rejuvenation of Ginza”
GINZA PLACE
Tokyo, Japan // Showrooms, retail, restaurant // 7,350 m2 Sapporo Real Estate // 2016
Ginza Place was designed to engage with its surroundings architecturally and socially. It stands on a corner of one of Tokyo’s most famous crossings and takes its cues from local history, traditional culture, and social interaction.
Facing the 1932 Seiko House building (formerly the Wako building) and clock tower, its futuristic façade is divided into three distinct sections that echo the horizontal lines of the historical landmark’s tripartite structure. Viewed from below, this matching visual axes between the two strikingly different buildings connects the past and present across the bustling intersection.
An architectural innovation in flexible façade and massing, Ginza Place is a landmark for Tokyo’s hub of culture and commerce. Its compelling architectural skin—a dynamic design of sleek, white, diamond-shaped panels—complements the district’s streets of elegant fashion houses and prestigious galleries.
The proportions of Ginza Place’s façade, split by bands of glazing, increase as the building rises. Its three podium floors create a low section of floor-toceiling windows, followed by a mid-height section of diamond paneling. Its towering crown extends above the Seiko House clock tower opposite.
Ginza Place’s cladding is inspired by sukashibori, an intricate openwork technique traditionally used for decorative ceramics and metalwork. Windows hidden within perforations of the façade’s design allow light to permeate, while the gradations of its panels give the illusion of fluid convex curves. The façade’s lower section panels swell and shrink in size parabolically, as its top section soars upwards, culminating in full-height panels at the building’s crown.
More than 5,300 cladding panels were used—each a single sheet of aluminum, scored and folded into prismatic diamonds, welded at the seams, and finished with powder coating. Individually attached, they move independently and resettle when needed, a flexibility requirement of earthquake regulations in Japan.
Jotoshiki
Throughout Japanese history, there have been various ceremonies to commemorate different stages of construction projects. Jotoshiki, a ritual to pray for the safety of a building, is less common than the popular groundbreaking jichin-sai, but it is still very much alive.
Jotoshiki takes place after the skeletal structure of a building has been completed. The ceremony involves raising the uppermost, and final, piece of the framework, and is usually attended by all members of the construction crew as well as representatives of the architects and client. At times a huge affair, it becomes a friendly opportunity to mingle with many who work behind the scenes.
The larger the project, the grander the occasion. Celebratory red-and-white banners, curtains or tents are erected, every ritual is highly organized, and loudspeakers are even set up to ensure everyone can appreciate speeches, announcements and blessings.
Parties of construction workers, architects and clients don safety helmets to pose for commemorative group photos. Identified by their work uniforms, sometimes even wearing traditional festival happi coats, each group’s members are recognized for their contribution to the project.
Though jotoshiki rituals vary from region to region in Japan, there is often an opportunity for some participants to make their mark before the final structural beam is installed in front of its audience.
For the Ginza Place project, Klein Dytham architecture (KDa) members were invited, along with construction engineers, to sign the building’s final beam before it was hoisted in place by a ceremonial red-andwhite braided rope. As a final touch, the beam was installed with gleaming gold-plated bolts. Such details may never be seen by the public, but they lie within buildings for posterity like secret commemorative plaques.
“Welcome back to the books”
DAIKANYAMA T-SITE
Tokyo, Japan // Retail, apartment // 5,606 m2
Tsutaya, Culture Convenience Club // 2011
KDa’s Daikanyama T-SITE is a campus-like complex for Tsutaya, a giant in Japan’s book, music and movie retail market. Located in Daikanyama, an upmarket but relaxed low-rise Tokyo shopping district, it stands alongside a series of buildings designed by Pritzker Prize–winning architect Fumihiko Maki.
Drawing on all KDa’s design skills—architecture, interior, furniture, and product display—the project’s ambition was to define a new vision for the future of retailing. Tsutaya’s usual product range is enhanced by a series of boutique spaces carrying carefully curated merchandise. This selection of goods is intended not to be exhaustive but stimulating: sections include art, architecture, cooking, cars, design, history, and literature. Each section is managed by a concierge who, much like the store’s target clientele, possesses expert knowledge of the subject area. They keep customers informed about new book arrivals, and upcoming events and exhibitions in the store. T-SITE truly pioneered the concept of “social retail”, transforming the space into a dynamic community hub where commerce meets curated experiences and meaningful interactions.
Cunningly solving a number of planning issues, including retention of the beautiful trees standing on the site, the complex was set back from the street and split into three pavilions. This arrangement of two- and threestory buildings creates relaxed walkways between them. Two bridges clad in polished stainless-steel battens connect the pavilions, reflecting the surroundings and creating gateways for visitors. In the design of the pavilion exteriors, KDa’s characteristic wit emerges in subtle ways—the perforated screens of the façade are formed from the Ts of the Tsutaya logo, and much larger T-shapes are disguised in the building plans and elevations. The Ts are no mere graphic play, but provide fully 3D organizing principles, guiding how the plan is laid out and defining the arrangement of the structural system.
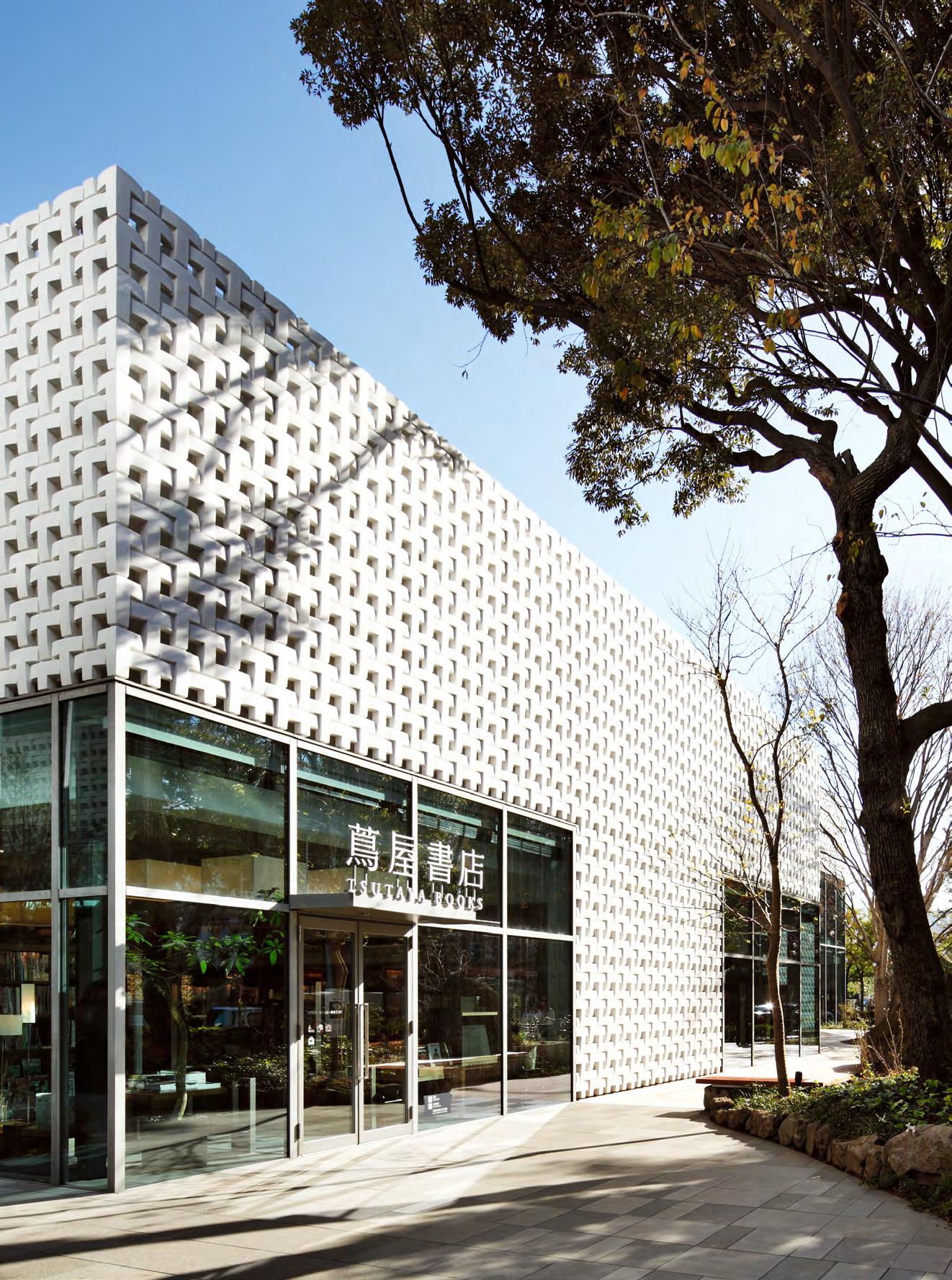






Within this organizational and material framework, each of the boutique spaces has its own character: the shelving in the literature section is tightly packed to evoke Tokyo’s atmospheric Jimbocho secondhand-book district, while overhead shelves are used to make other spaces feel more intimate. Facilities include a café, an upscale convenience store, and the Anjin Lounge. Located in the center of the complex, this lounge includes a bar, a performance space, and a collection of artworks and rare books for sale that visitors can enjoy as they eat, drink, read, chat, or relax. Visitors to the lounge can also browse an amazing world magazine archive that includes beautifully bound collections of classics such as Domus, Esquire and Abitare—an entire class of fashion students was spotted pouring over back issues of Vogue
Despite its design innovations, this was not a big-budget project—it was low cost and produced quickly. The whole project was completed in 20 months, with construction taking just 11 months despite disruptions caused by the Tohoku earthquake and tsunami. KDa was awarded the project through an invited competition. Its scheme triumphed over those of many of Japan’s highest-profile architectural firms by tackling both explicit branding issues and architectural subtleties in every aspect of the building. Merging the digital and analog worlds, and providing for both sophisticated tastes and simple curiosity, KDa’s design has created a new retail paradigm to emerge.
“Artists are angels and our job is to give them wings to fly”
FENDER FLAGSHIP TOKYO
Tokyo, Japan // Guitar store // 1,068 m2 Fender Music // 2023
Harajuku, Tokyo’s vibrant street-style shopping destination, is the apt home of Fender’s first flagship store of its nearly 80-year history of pioneering electric guitar design. An interior renovation of the iconic glass-walled Ice Cubes building, the store opens up four floors to offer a chic and unprecedented guitar-shopping environment. As a hub of all things Fender, it’s an immersive retail experience—a destination of discovery that includes personalized customer services, bespoke guitars, gallery exhibits, an event space, a café, and opportunities to try instruments and equipment.
Aware that guitar stores can be intimidating, Fender requested a design that emphasized the artisanship and heritage of its guitars to create a sophisticated retail experience that would encourage leisurely browsing.
The first floor sets the stage, with benches and display units in light warm woods that mirror the smooth curves of Fender guitars to create winding lines of arcs that guide visitors into the airy space. Above, light fixtures parallel and reinforce these waved contours. Large graphic walls, flanked by display shelves of guitars, tell the Fender story and draw the eye to the newest and most popular products.
Instruments are treated like luxury designer goods, taken down and shown to shoppers on pick-shaped tables. At the rear, an alcove is home to the brand’s latest venture, F IS FOR FENDER, a capsule collection of designer streetwear. Behind a central service counter, an embroidered winged-guitar illustration features Leo Fender’s most inspiring quote, “Artists are angels and our job is to give them wings to fly.”
Such angels are introduced at the building’s spiral staircase, which is transformed into a hall-of-fame photo gallery, its walls hosting 150 images of illustrious Fender players. The steps lead customers upwards to more focused, intimate, and luxurious experiences—Fender’s own stairway to heaven.
As the pinnacle of Fender luxury, the third floor is one of rich charcoal grays and deep warm browns. Directly above the Artists Gallery lies the artisanal highlight of the Fender building—the Master Builders Gallery. Photographic portraits introduce the skilled craftspeople behind bespoke Fender guitars, alongside examples of their work. A multicolored shrine of 300 guitarfinish sample tiles lines the back wall, creating an alcove that illustrates an extraordinary diversity of color and textures. Two VIP rooms, each featuring glass display units of deluxe instruments, and a custom shop space provide comfy sofas for visitors to unwind and discuss bespoke options.
Beneath the Fender Flagship Tokyo’s three shop floors lies a basement hive of social activity, a perfect foil to the third-floor premium experience. Here, plectrum-shaped benches and a plush rug add warm red accents to a casual event space that includes a corner café serving Fender’s specialty coffee.
One final and dramatic detail adds to the Fender Flagship Tokyo experience: a huge central, vertical LED display on the exterior façade shows clips of celebrities with their guitars to passersby.
“Klein Dytham architecture’s philosophy is that architecture should always bring fun, joy, and pleasure to people. The studio’s work continues to inspire courage in organizations and creatives.” – Architect Toyo Ito
Klein Dytham architecture: To Tokyo and Beyond celebrates the Tokyo-based studio, famous for its playful yet thoughtful approach to design. This comprehensive monograph explores seventy-six projects from KDa’s impressive body of awardwinning, multidisciplinary work from across Japan, Thailand, Italy, the United States, and the United Kingdom.
Blending humor, experimentation, and respect for tradition, these projects range from early works, such as Daikanyama T-SITE in Tokyo and Open House in Bangkok, to more recent works, including a Japanese cypress façade for the Cartier boutique in Osaka and the Fender flagship store in Tokyo. Also highlighted are the studio’s contributions to global cultural phenomena like PechaKucha Night, and how KDa’s innovative ideas intertwine with the cultural, social, and architectural fabric of Japan.
Thought-provoking narratives explore KDa’s creative process and philosophy, while stunning full-color photography captures the bold and vibrant aesthetics emblematic of KDa’s style. From camouflaging forty-story towers in an alpine resort to transforming a commercial building with intricate, openwork cladding, KDa’s designs have a sense of whimsy that brings joy and curiosity to architecture enthusiasts and observers alike.
