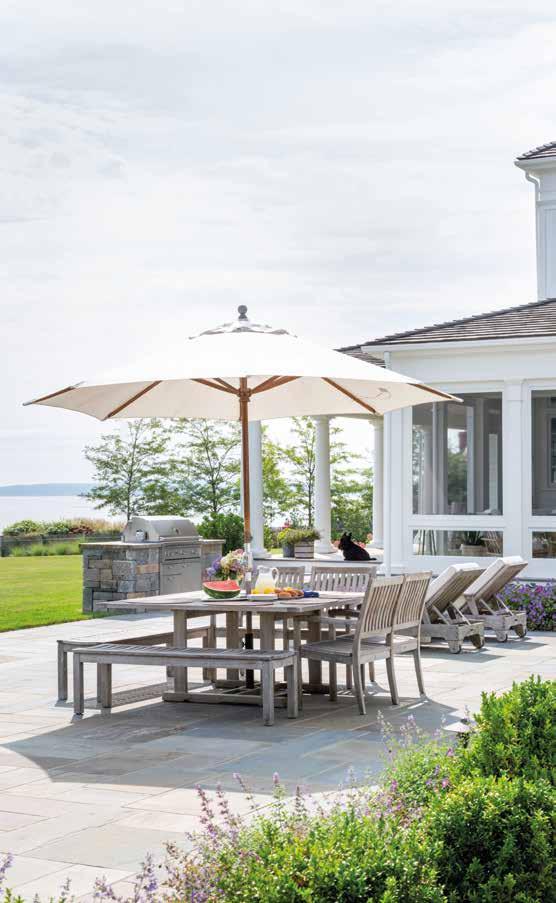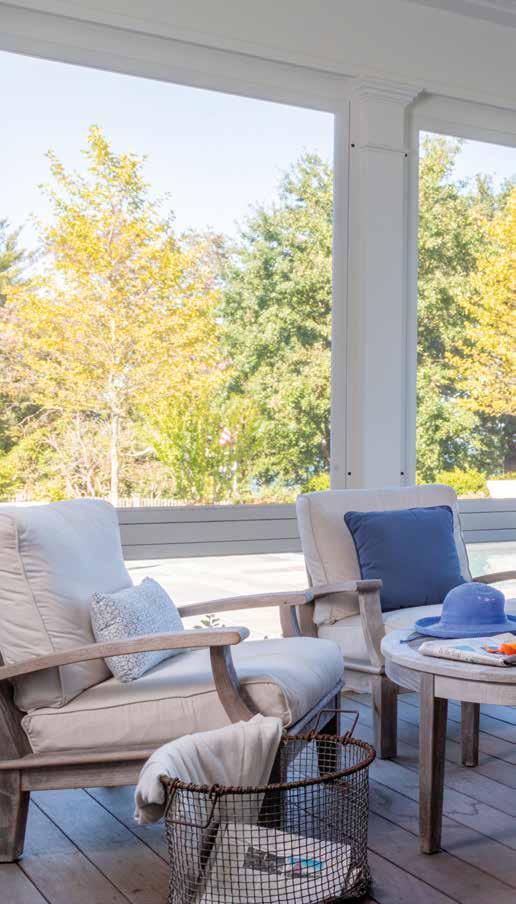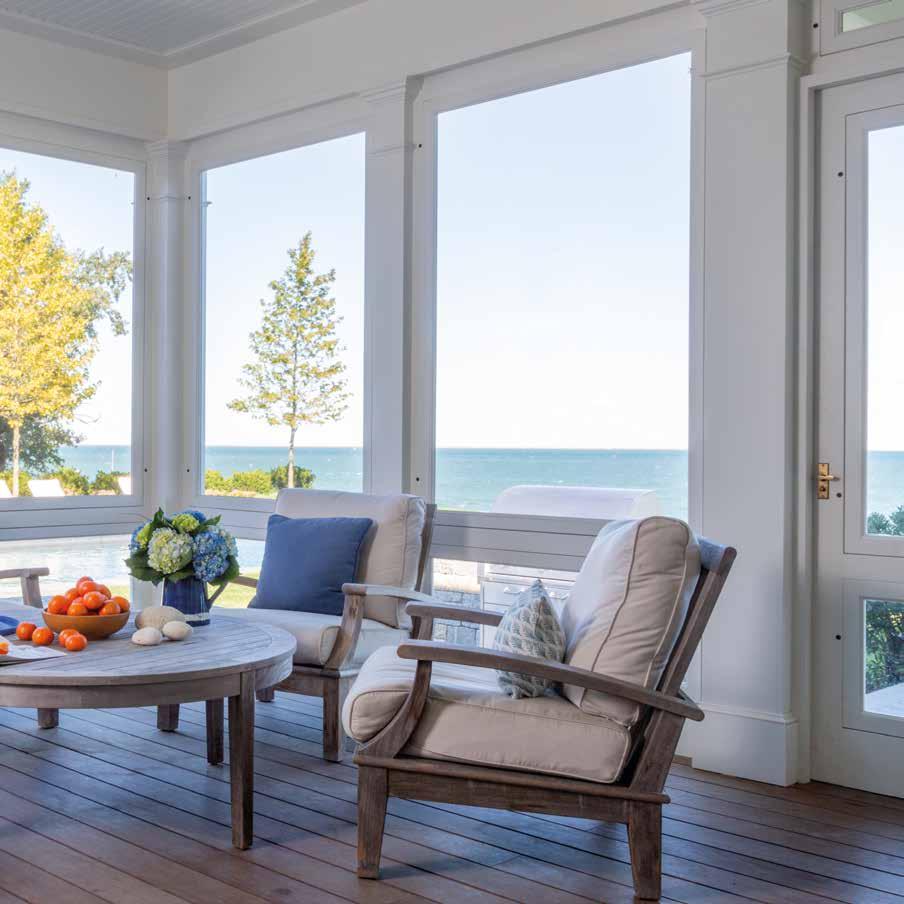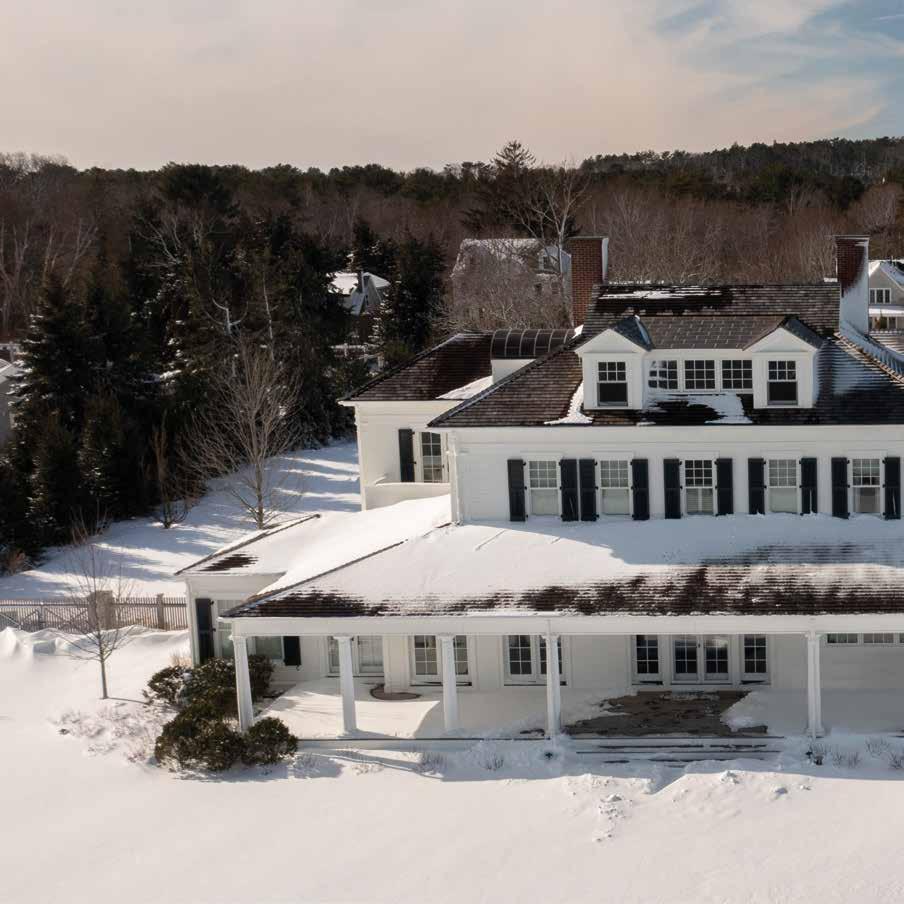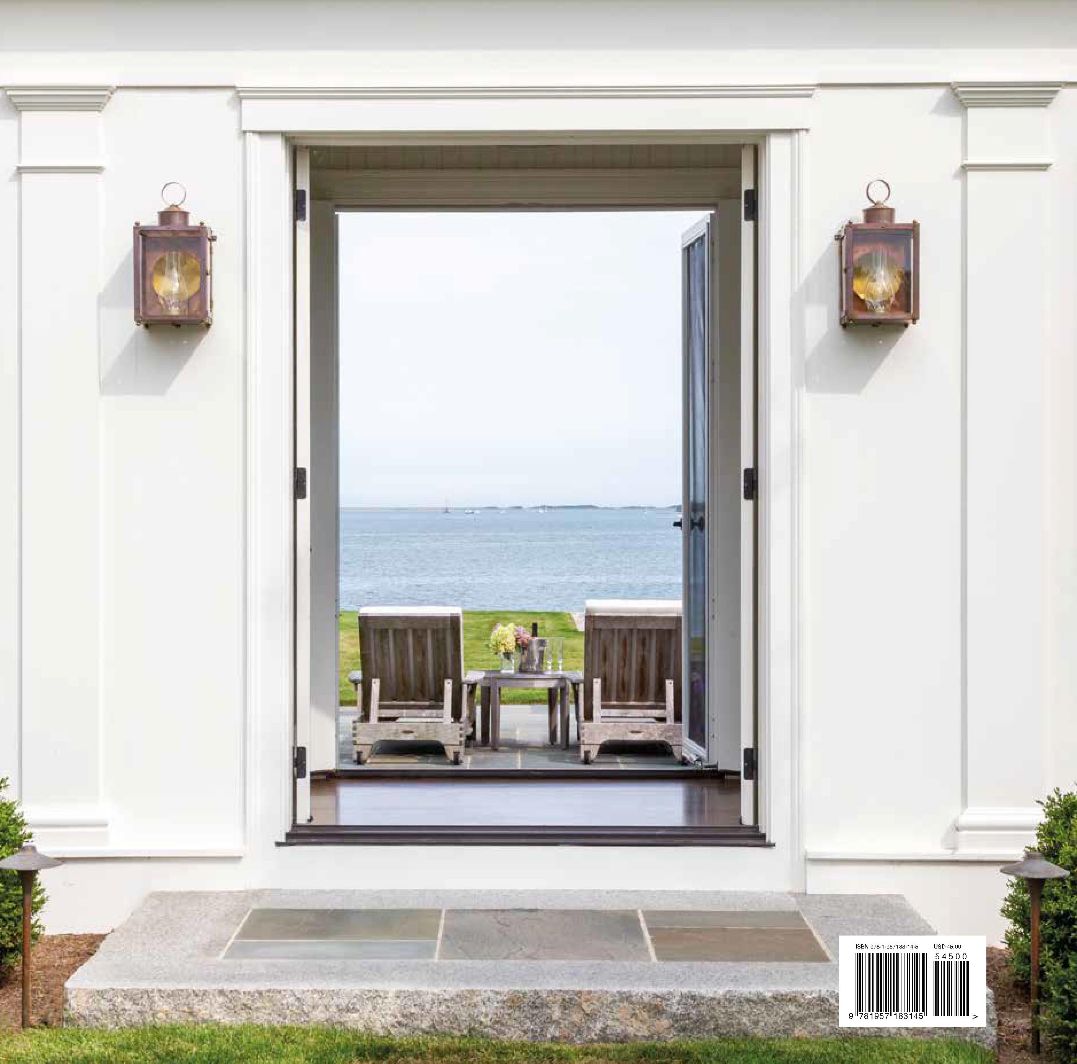ORO Editions
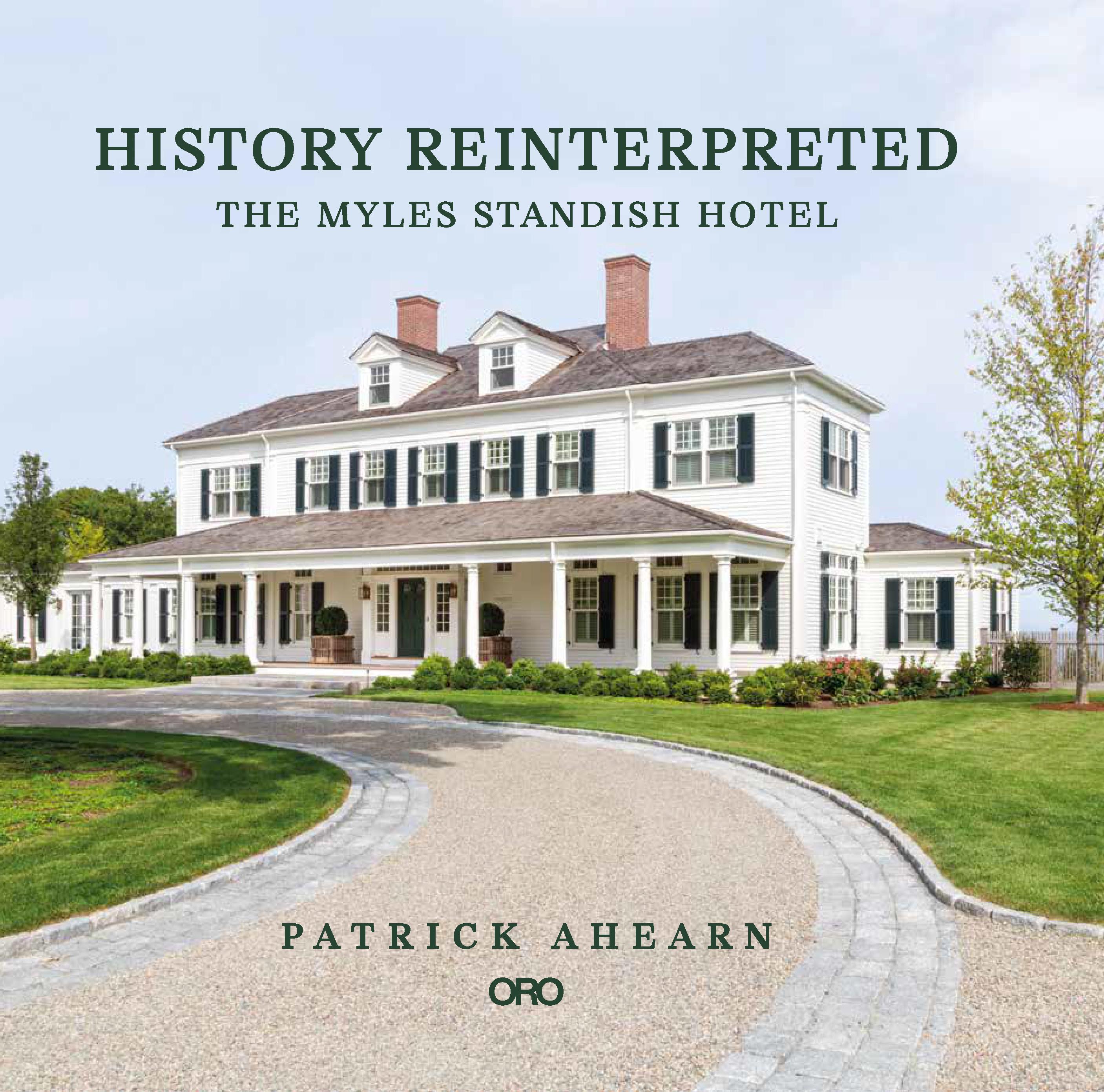



INTRODUCTION 10
CHAPTER 1
CREATING A HISTORICALLY INSPIRED NARRATIVE 28
CHAPTER 2
BUILDING TOWARD THE FUTURE 74
CHAPTER 3
NEW LIFE FOR THE MYLES STANDISH HOTEL 86
The Front Exterior 88
The Rear Exterior & Areas for Outdoor Living 98
Life on the First Floor 114
Private Spaces on the Second & Third Floors 132 In the Snow 140
CHAPTER 4
PAST MEETS PRESENT 148
ACKNOWLEDGMENTS 162
PROJECT AND BOOK CREDITS 166
PHOTOGRAPHY CREDITS 167
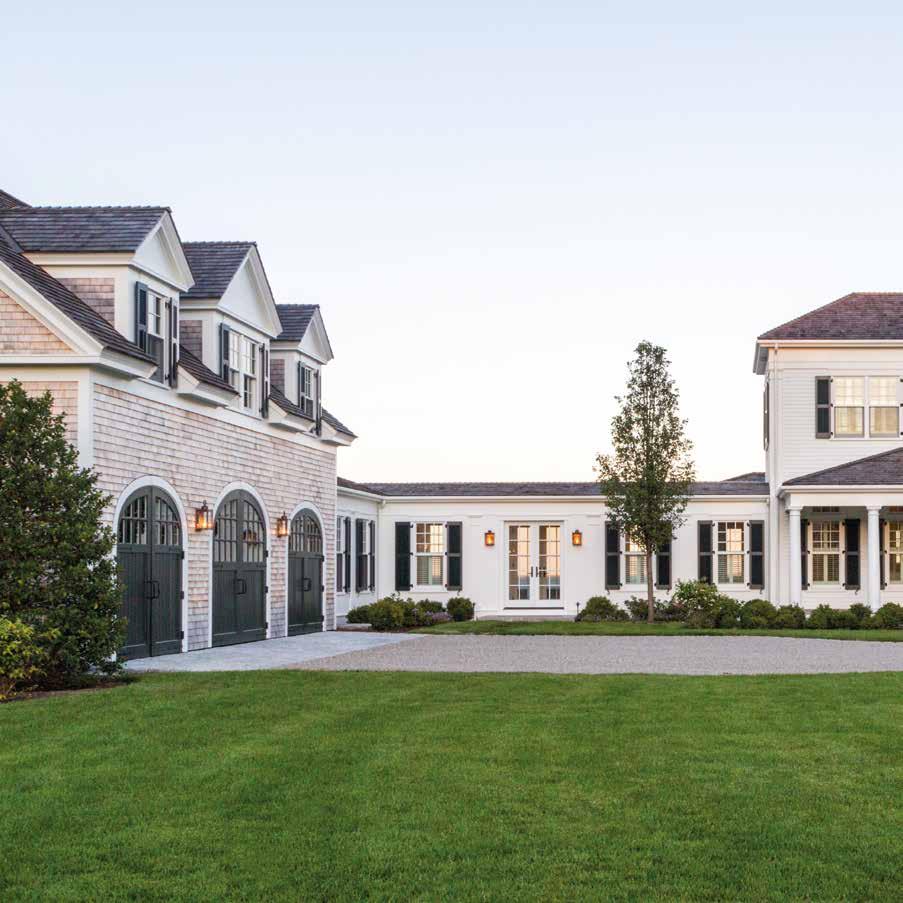

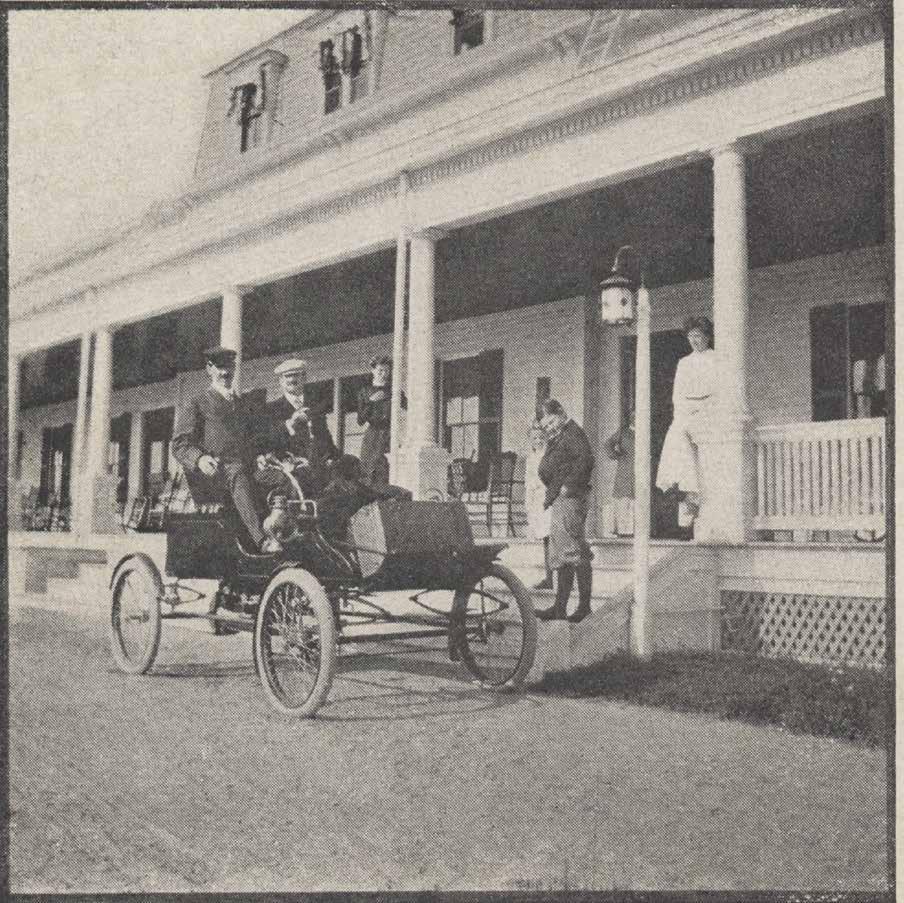
In my first book, Timeless, I explained how I adapted and applied the idea of philosophy’s greater good theory to my practice of architecture and highlighted how good design can positively impact the lives of a home’s inhabitants and help build a sense of community for the general public. In an exploration of works from preservation and renovation to modernization and new builds with imagined histories, I examined the many ways in which architecture can enhance how we live. This volume, however, represents something different. On these pages, I’m pleased to share a reinterpretation of the past—a story of reimagination along with an uncanny connection that has offered me the opportunity to hold hands with history while moving toward the future time and again. Allow me to explain.
In 2016 I received a phone call from prospective clients about a commission in Duxbury. Deeply steeped in American history, Duxbury is a coastal community about 45 minutes south of Boston. The town was founded on land that Native People inhabited as early as 20,000 years ago according to archaeological evidence. An area prized by the Wampanoag Nation of people for its natural bounty, Natives harvested fish from
the bay and waterways along with corn and game from adjacent shores. In 1617–1618, European pathogens decimated much of the Native population and the healthy fled from the sick, abandoning the area. When Pilgrim colonists in Plymouth looked to move beyond their original settlement in 1627, Duxbury’s then uninhabited shores called, arguably making it the first suburb.
“ The unequaled quality of the air of Duxbury, always inspiring and invigorating, cooled in summer by the waters of Plymouth Bay and yet not made humid by the stretch of ocean on the side of the prevailing winds; the purity of the water with which the hotel is supplied; the opportunity for rest and yet the variety of amusements with the visitor finds; the book of history ever open, and from which the student may learn lessons concerning the birth and progress of New England life, cannot fail to make this house a favorite resort for those who seek a summer residence near the sea.”
Architecturally, Duxbury is notable for its textbook examples of well-kept early houses which survive to this day. Classic Yankee pride of ownership is evident at every turn. Capes, saltboxes, Greek Revivals—they’re all present and preserved within a quintessential coastal town.
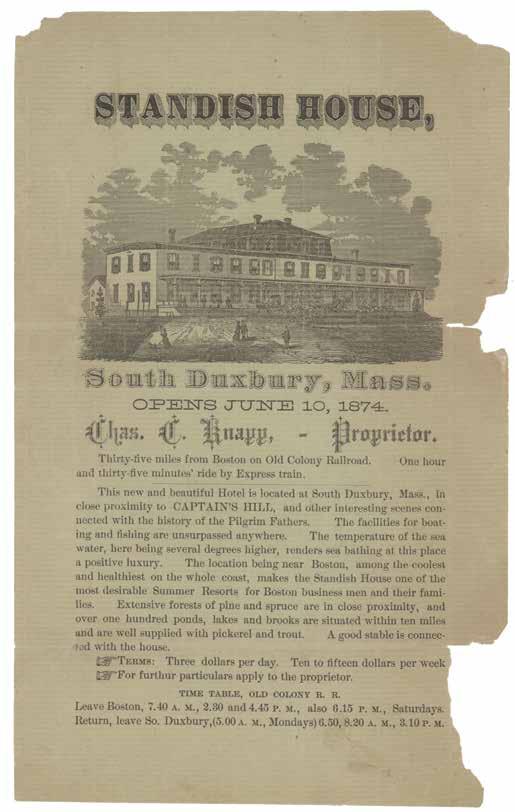
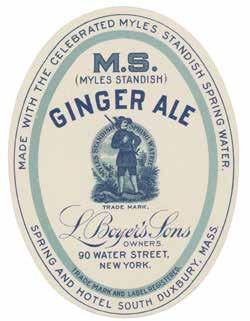

OPPOSITE LEFT: One of the oldest surviving advertisements for the Myles Standish Hotel (circa 1874) touts the location as one of the most desirable resorts for prominent Bostonians and their families.
OPPOSITE RIGHT, TOP AND BOTTOM: The hotel’s owners capitalized on a natural spring on site which the Puritans allegedly used for drinking water a century prior. They tapped the spring, producing beverages lauded for their healing qualities. These labels date to 1900.
ABOVE: Three children play at the Duxbury Bay beach with the Myles Standish Hotel in the background in this 1910 photograph.
FOLLOWING PAGES: This early photograph shows the hotel in its prime, with a porch wrapping the structure on two sides, an intact three-story center with mansard roof, and functional third floor awnings. The cannon did not survive to present day, though a lone cannonball remains.

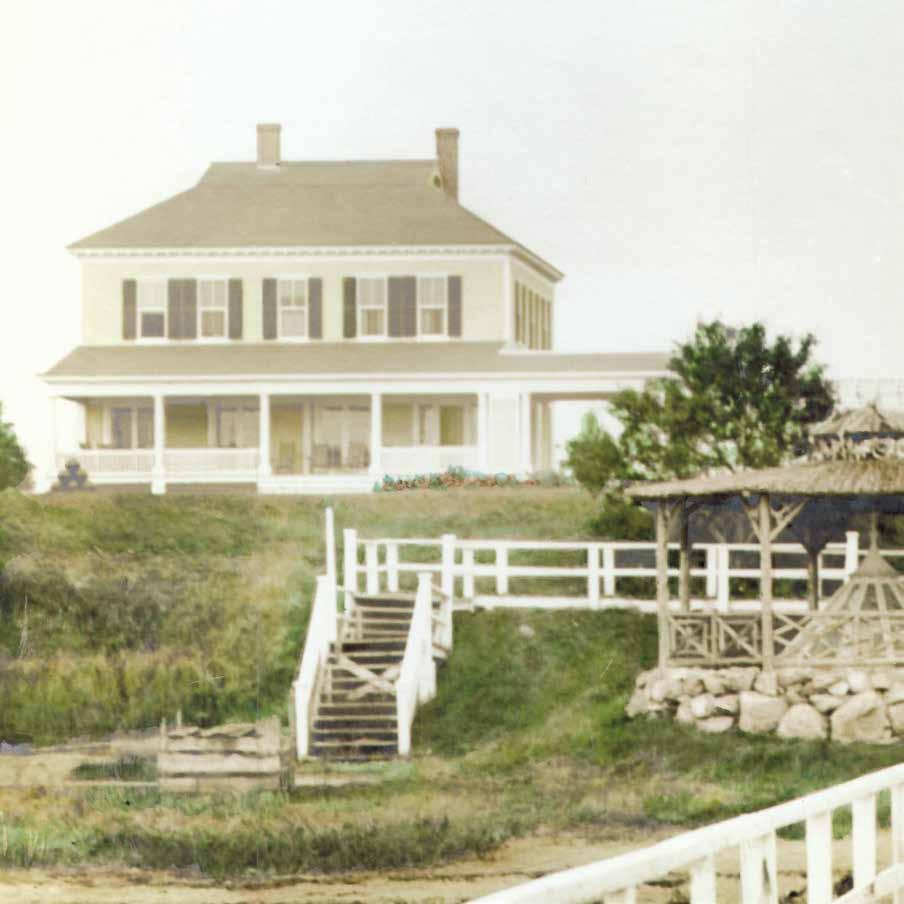
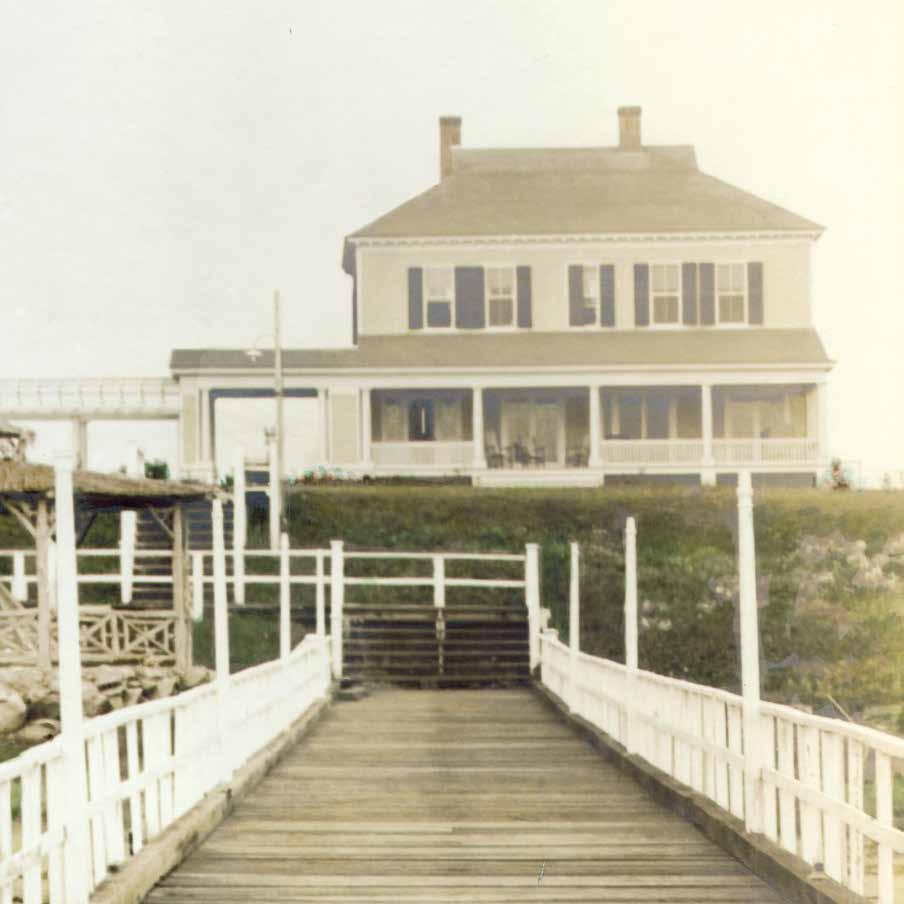
ABOVE: With the hotel wing lifted, the original foundation’s composition of stone and brick is on display. To the side, the structure sits patiently atop steel beams, waiting for a new concrete foundation to be poured.
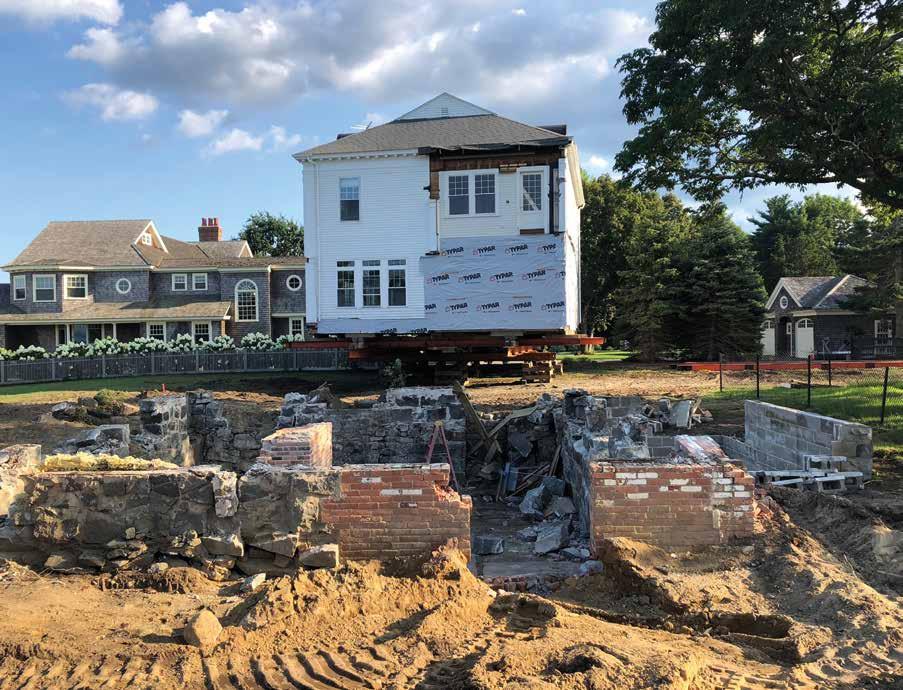
to tackle this project, I knew precisely who to recommend.

For the work at the Myles Standish, I called upon Steve Colclough and the masterful team at Colclough Construction. In more than 15 years of partnership and as many completed homes, I’ve come to rely on Steve and his crews for custom builds and restorations of the utmost quality. Their sensitivity to historical precedent and the craftsmanship of their staff and that of their subcontractors is exemplary.
Prior to beginning, we assessed existing conditions at the site. Every project has its own set of challenges, and the Myles Standish was no different. The most unique, however, related to an element which the clients and I agreed was an incredible asset—a towering Kalopanax septemlobus tree, which was centrally located in the front yard.
Commonly known as a castor aralia but rather uncommon overall, the tree produces clusters of white flowers in late summer and is regarded by the Arnold Arboretum of Harvard University as one of the best ornamental trees for the New England region. The existence of this tree on site was about as rare as the structure we were working on itself. While others may have considered removing it based on its placement, we took every possible step to protect the tree during construction and to incorporate it as an anchoring element of the home’s new arrival sequence. With substantial fencing encircling the tree to protect its trunk, branches, and formidable root system, construction could finally begin in
earnest. An old foundation of fieldstone and brick existed underneath the structure, with an uncanny patch of brick on the left side of the property. The bricked-off area was likely originally used for the hotel’s ice or coal storage, and we could almost envision carriages being brought underneath the old structure to drop off the materials.
While rich with character, the old foundation would be insufficient to support the proposed renovations and additions, and a modern concrete foundation was specified. In order to pour it, however, the house needed to be methodically lifted and moved aside, then returned to the new foundation.
When it comes to renovating historic homes, lifting and moving a structure is often part of the program, and the process never fails to excite. First, holes need to be punched in the existing foundation. Those holes eventually receive steel beams which run through the entirety of the structure. In the case of the Myles Standish, the steel would support 75 tons of weight, which was comprised of framing, exterior shingles, windows, doors, and roofing. Once the track was set and casters were placed, a small excavator pulled the weight of the house to make room for the work to



PREVIOUS PAGES: From cedar roof shingles, white siding, and Essex green shutters with traditional holdbacks to copper coach lights dotting the composition, the renovated structure is a study in timeless architecture.
OPPOSITE: Consideration was given toward creating spaces for outdoor living that could be used year-round, including this new outdoor fireplace.
were purposefully preserved in order to fully appreciate the site from the new rear
