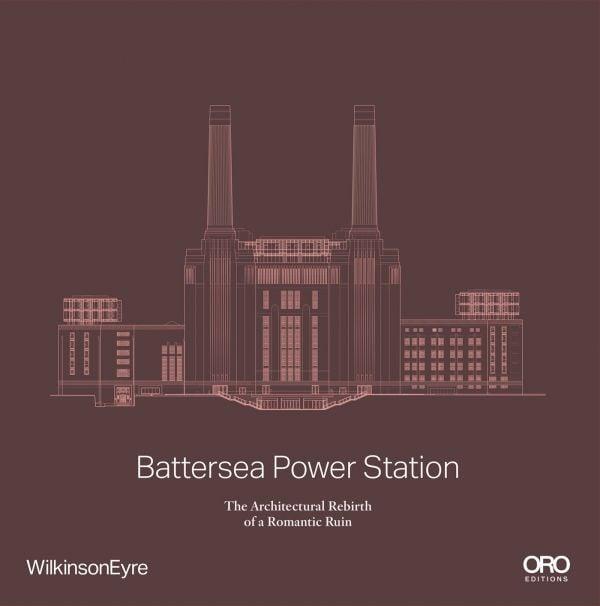
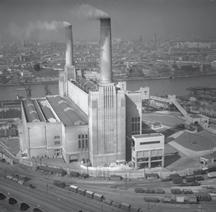
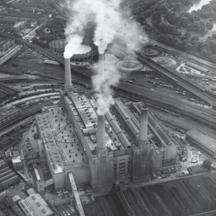
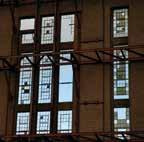
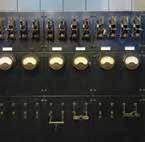
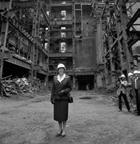
Construction Commences on Power Station A
Power Station B Becomes Operational
Power Station A Closes
Awarded Grade II Listed Status
Power Station B Closes and First Competition for Reuse Proposal







Construction Commences on Power Station A
Power Station B Becomes Operational
Power Station A Closes
Awarded Grade II Listed Status
Power Station B Closes and First Competition for Reuse Proposal
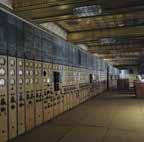
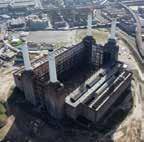

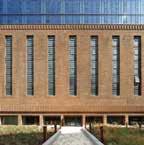

Despite its relative youth in heritage terms, The Power Station’s 30-year neglect had created a modern ruin which posed a considerably more difficult redevelopment challenge than any medieval castle or Victorian family seat. By 2012, the Power Station was in a critical state of disrepair and had been on the Heritage at Risk Register since 1995: the main roof was missing, some of the key walls had collapsed and the site was contaminated with asbestos, hydrocarbons and lead paint. The existing structure was not fire rated and there was very little remaining within the 50m height main volume.
The Power Station’s ‘national treasure’ status, coupled with its Grade II* Listing, spawned a romantic desire among many to see it reimagined as a cultural building or for social housing: noble ideas which, unfortunately, did not stack up. London already had a Power Station which had been converted to a cultural centre in the form of the Tate Modern, completed in 2000. At an enormous three times the size of the Bankside Power Station which had given the Tate it’s home, another solution needed to be found for Battersea.
Under Irish group REO, Rafael Viñoly was commisioned to develop a viable masterplan which reframed the Power Station as part of a wider neighbourhood. The plan included improved infrastructure via an extension to the underground's Northern Line and connections with nearby developments at Nine Elms, including the US Embassy and New Covent Garden Market. After the masterplan gained outline planning consent in 2010/11, the site was purchased by a consortium of Malaysian investors in 2012, who established Battersea Power Station Development Company to manage the development.
Following a design competition, WilkinsonEyre Architects were appointed in 2013 with the remit to deliver an exemplary restoration of the building’s heritage features complemented by high quality new architecture within Viñoly’s masterplan context.
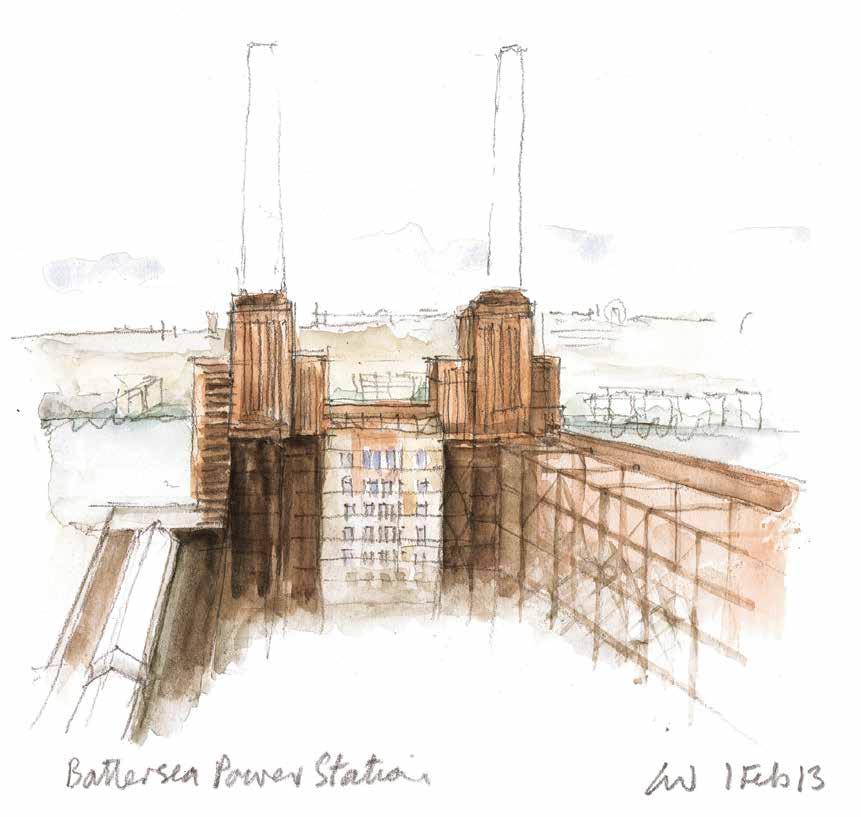
‘It’s a listed building. There are lots of unknowns - technical and other challenges that you find out as it progresses. The integration of all the different uses (residential, retail, leisure, office) in one building is unusual in this country.’
Jim Eyre, Director, WilkinsonEyre
WilkinsonEyre were commissioned to design Phase Two of eight phases in the wider development, with a scope including the Grade II* Listed building in its entirety, with a curtilage that extended to the circular ‘Halo Road’ around the heritage asset, and the new park between the building and the river. The practice’s design creates a truly mixed-use building incorporating approximately 35,000 m2 of retail (around 120 shops), approximately 45,000 m2 of office over six storeys (equivalent to ‘The Gherkin’), 254 homes, an event space for 1500 people, and a multiplex cinema.
In addition to the Power Station itself, the practice was charged with the design of the below grade infrastructure for the overall masterplan which was contained within a three-storey basement under North Park and in between the building and the ‘Halo Road’. These spaces include car parking, service loading bays, a servicing road and a 6,000 sqm energy centre serving all phases of the new development.
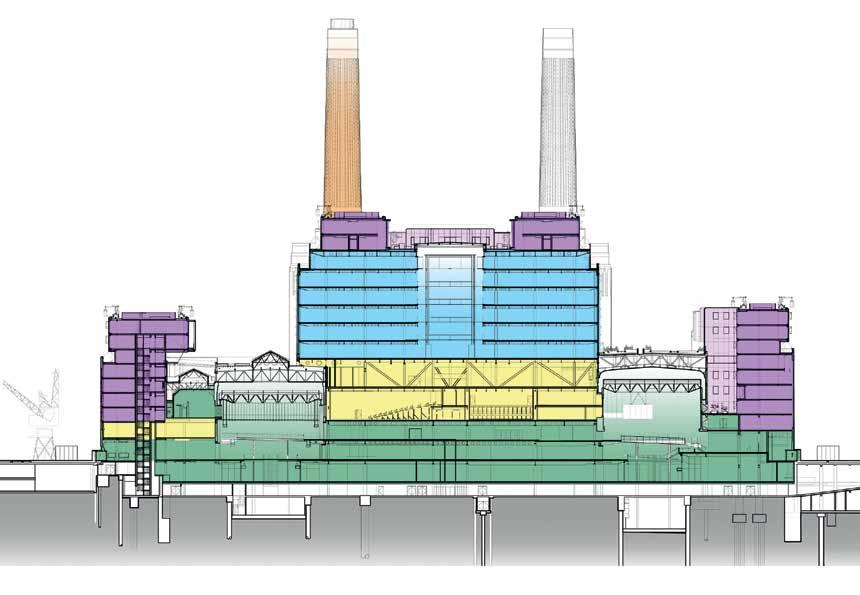

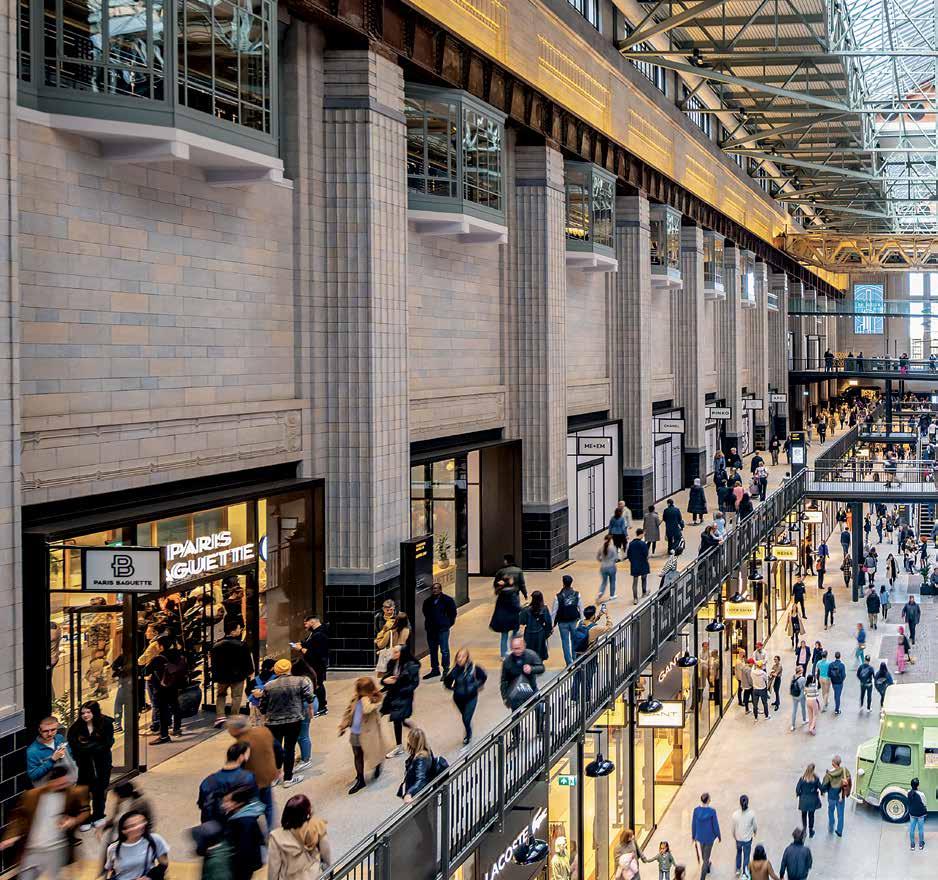
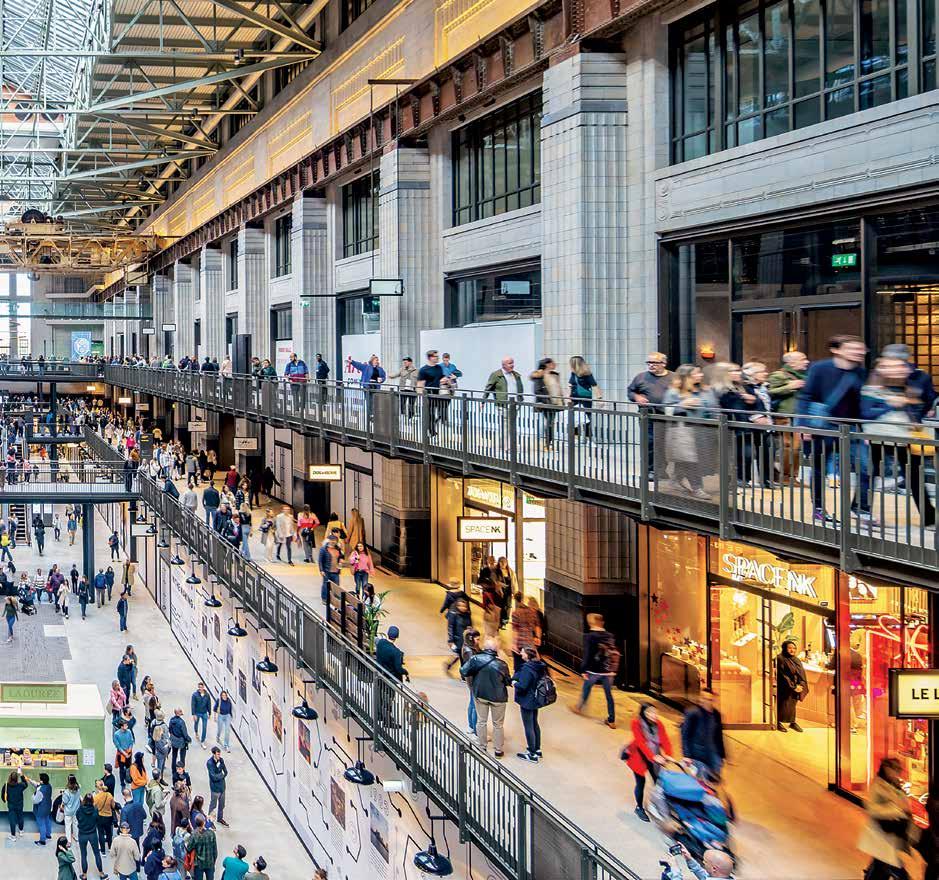
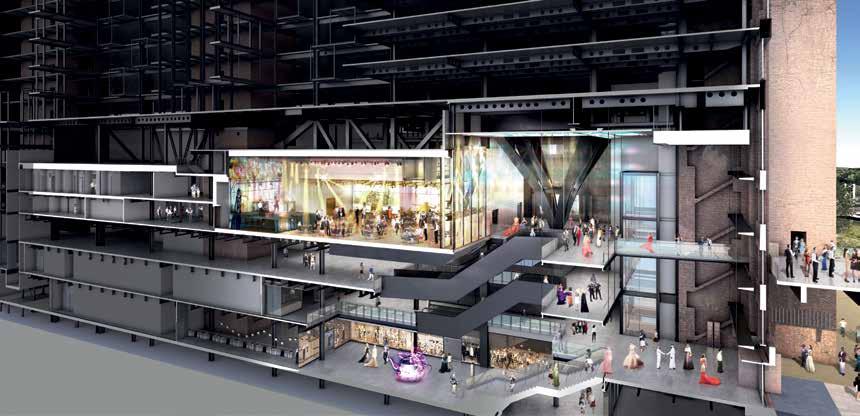
Adding to the multi-functional programme in the building, a state-of-the-art event space has been created on Level Two of the Boiler House, directly accessible from the North Entrance. Originally designed to accommodate a variety of events, with a standing capacity of 2000, this three-storey height volume has been conceived as a column-free space, avoiding any obstruction between spectator and artist. The space spans above the retail area and below six stories of office and two levels of residential above.
The column-free space was achieved by creating a transfer structure which converts the single support columns in the retail spaces below to six columns in the office area above. WilkinsonEyre achieved this feat through a pair of ‘structural trees’: triple height sculptural columns whose single column base splays like a tree to transfer its load across six columns above.
As per the general design philosophy for the project, a visual relationship is maintained between the Event Space and the building’s historic fabric by integrating a giant window to the north into the North Atrium. This window employs a bespoke high acoustic performance glazing system: a set of double glazed units on one side of a mega truss with a single glazed panel to the other side. Additional acrylic moveable panels are installed to absorb sound from the event box itself.
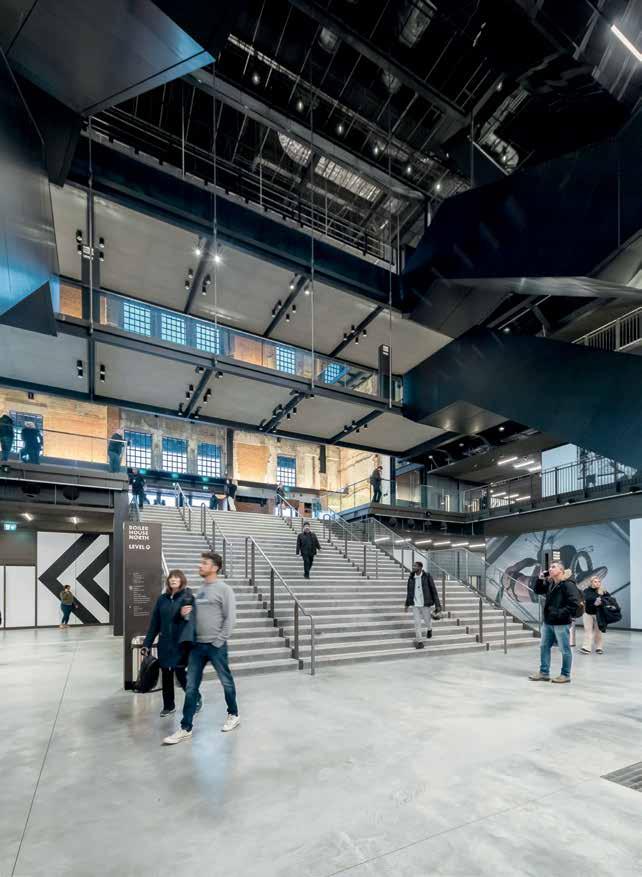
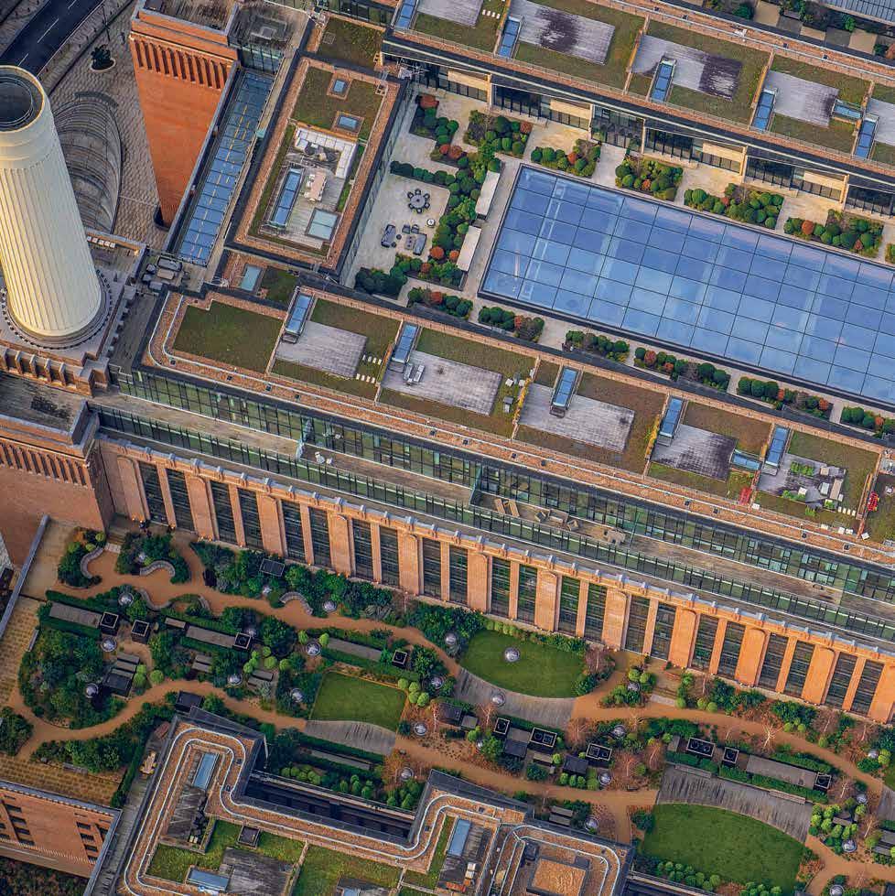
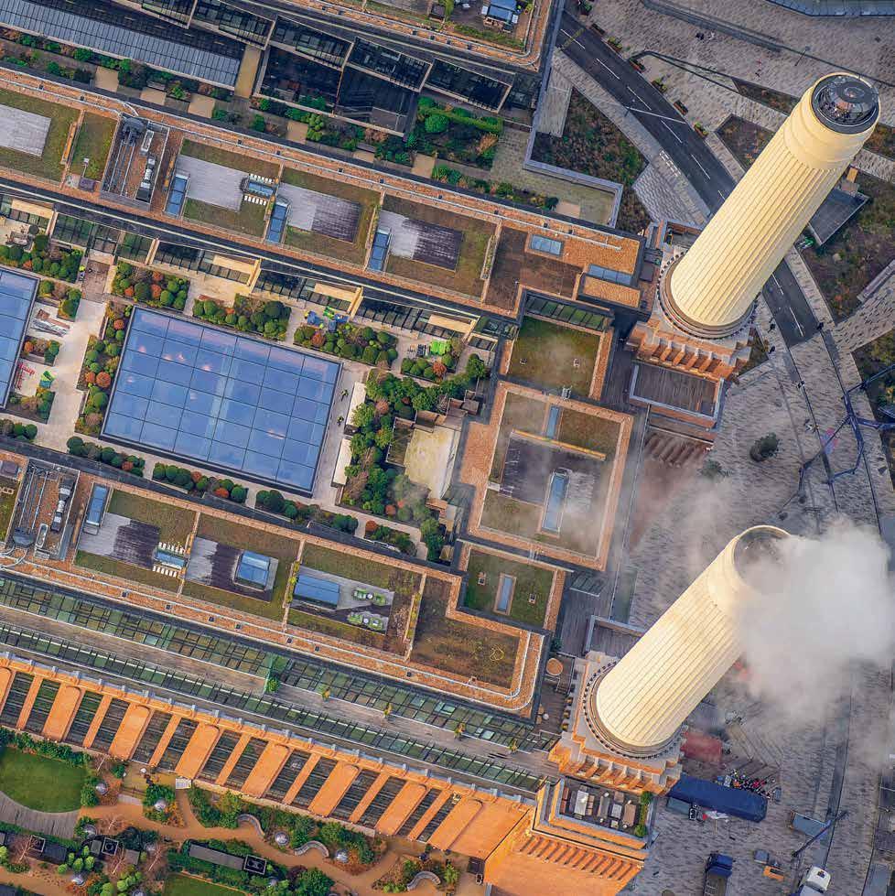
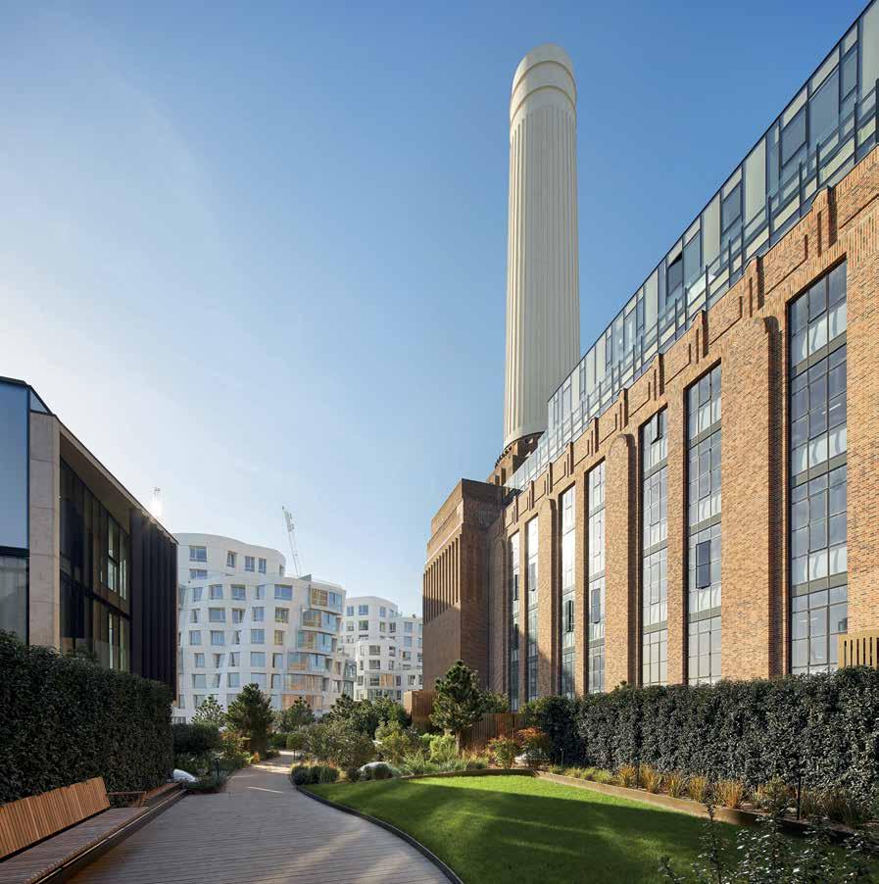
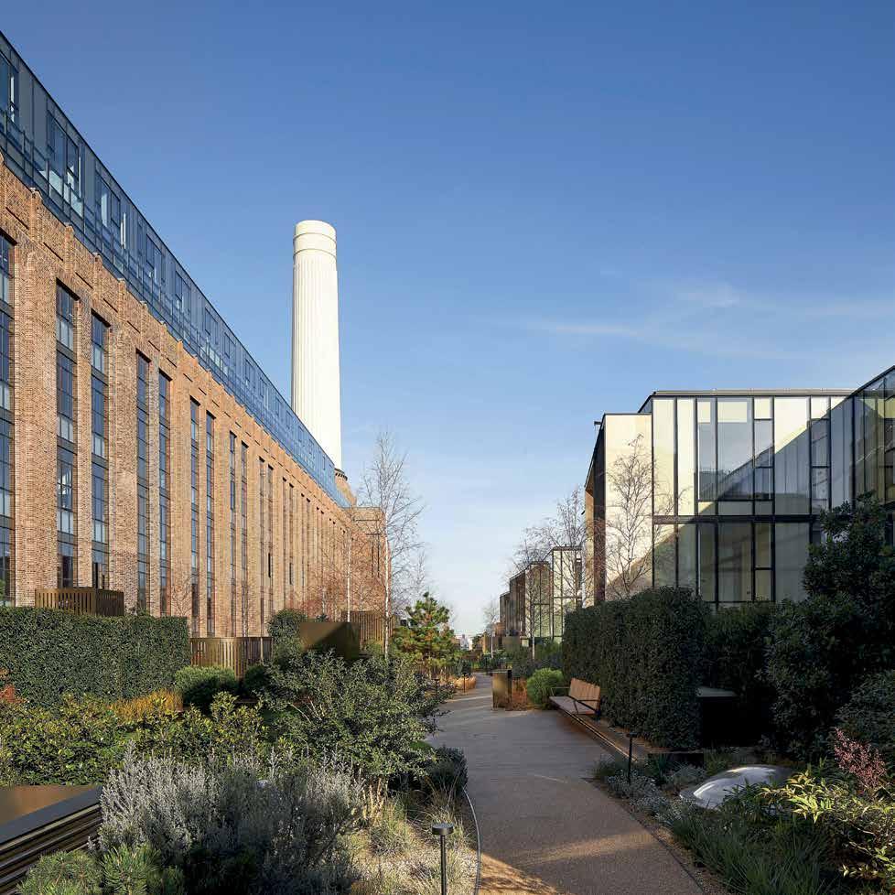
To protect the Power Station and its users from a potential ‘100-year flooding event,’ North Park and the ground level of the building had to be raised one levelapproximately 4m in height - from its original entrance level.
At the south entrance of the building, however, where the building connects into Nine Elms and the new tube station, the original ground floor level has been retained. Referencing a the Spanish Steps in Rome, Malaysia Square sits over two levels, resolving the level change and challenge of having two levels of entrance on this side.
Its oval shape accentuates the formality and the symmetry of the Power Station: curved lateral steps carved in granite gently disappear into the lateral walls. A light U-shaped bridge above it forms the Upper Ground entrance to the Power Station keeping minimum interface with the listed walls. The base of the piazza is animated by a programme of external events and activities year-round.
North Park offers a major new park for London alongside the river. Parts of the park are paved, including the zone between the building and the 'Halo Road,' as well as a path from the Power Station to the jetty, in order to facilitate a year-round programme of public events and cultural programming curated by BPSDC. These include outdoor markets, sports events and cultural festivals.
In contrast to Malaysia Square, however, the majority of North Park is covered by lawn, inviting Londoners to lunch or gather there or enjoy the (occasional) bursts of sunshine. The Jetty plays a significant role in the park. In addition to it's use to welcome River Bus users to a new TfL stop, it is used as a gathering spot for specific events, such as the open-air cinema, or as the perfect platform to host temporary kiosks for food and drink or Christmas fairs.
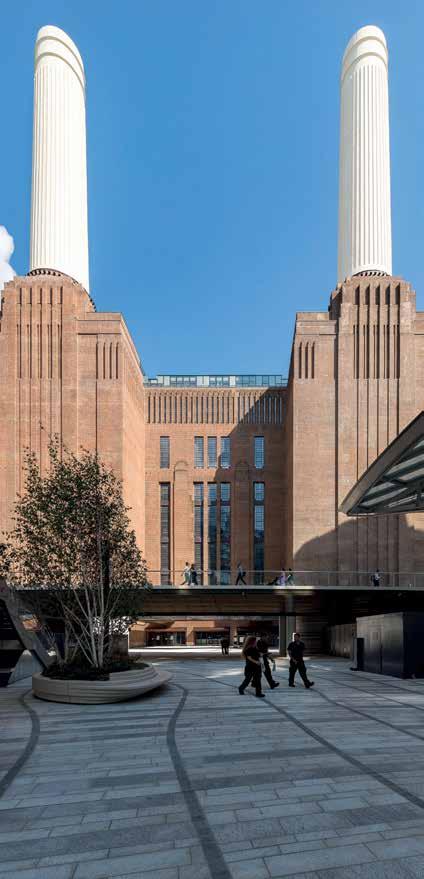
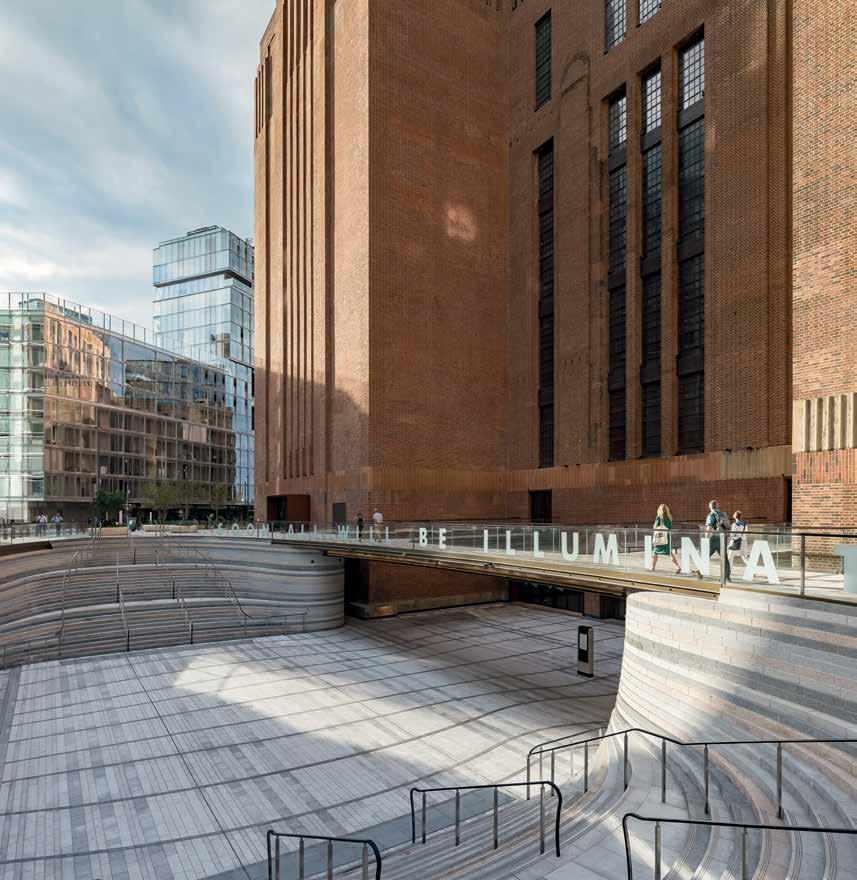

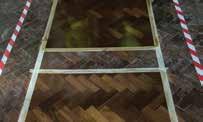
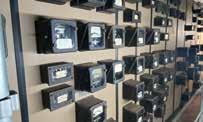
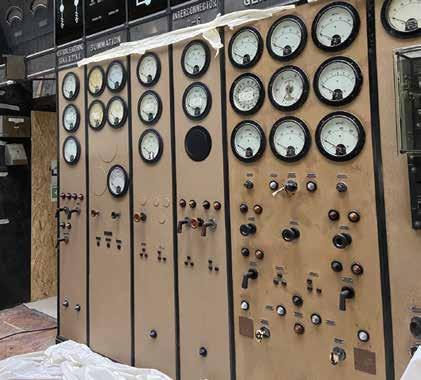
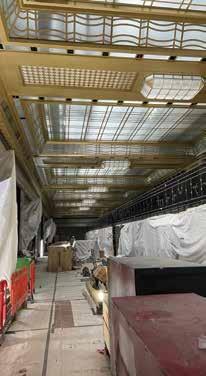
When built, The London Power Company had intended for Control Room A and its grand entrance be a showcase for the Power Station. As such, they were designed with high quality finishes including book-matched marble cladding and parquet flooring, as well as Art Deco flourishes such as the metal and glass ceiling and bespoke light fittings. Contemporary observers commented that is was more like the dining room of an ocean liner than the control room of a power station.
This original dual-purpose - part working environment part visitor attractioninspired our approach to conservation which sought to strike a balance between the restoration of the highly decorative finishes whilst retaining the wear of experience found in the functional elements such as the control panels with their levers and dials. To enable the room’s new use as a unique event space where visitors can engage with the enigmatic control panels, each had to be individually assessed to understand what safety and conservation measures were necessary without risking over-repair that could harm any character.
The success of the new use also required the integration of modern services in as light and inobtrusive a way as possible. This was achieved by understanding and taking advantage of some of the original strategies employed when they were first installed, such as running heating pipework in the ceiling and reusing decorative grilles as diffusers. All services were meticulously planned within the repaired art deco ceiling.
Materials for repair were carefully sourced throughout to match the original including, for example, five types of stone, one of which was recovered from historic stock from an exhausted quarry. Some original methods were used alongside innovative techniques, such as laser printing to match highly specific handles to control panels.
above From top left, marble replacement, restored chevron pattern parquet, restored control panel and glass ceiling
opposite Control Room A fully restored
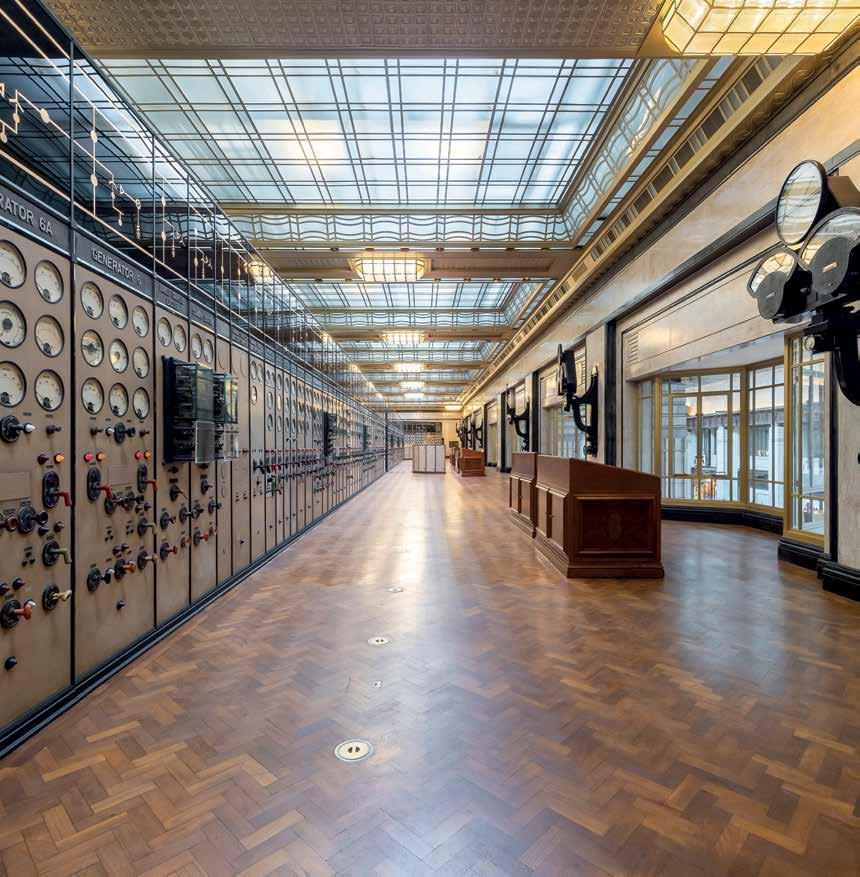
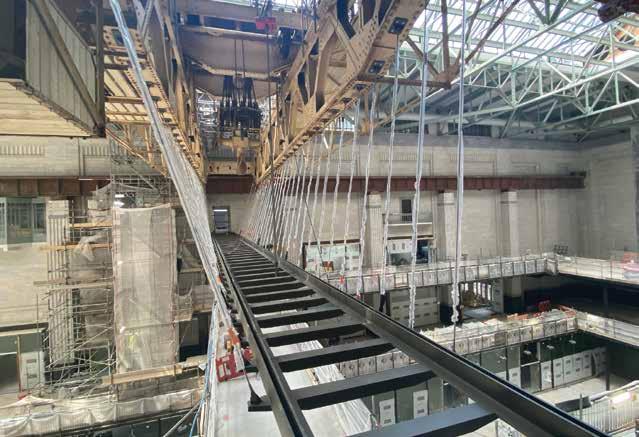
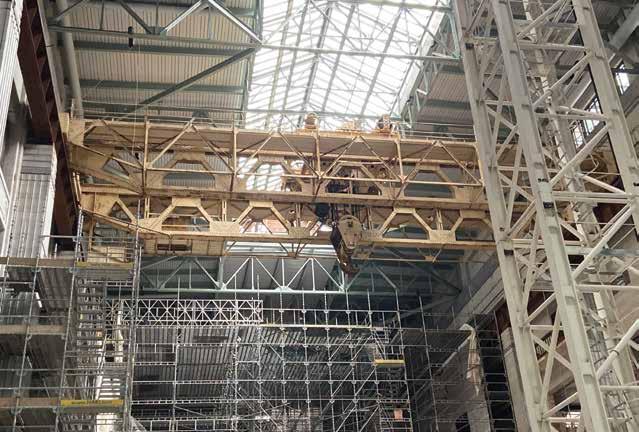
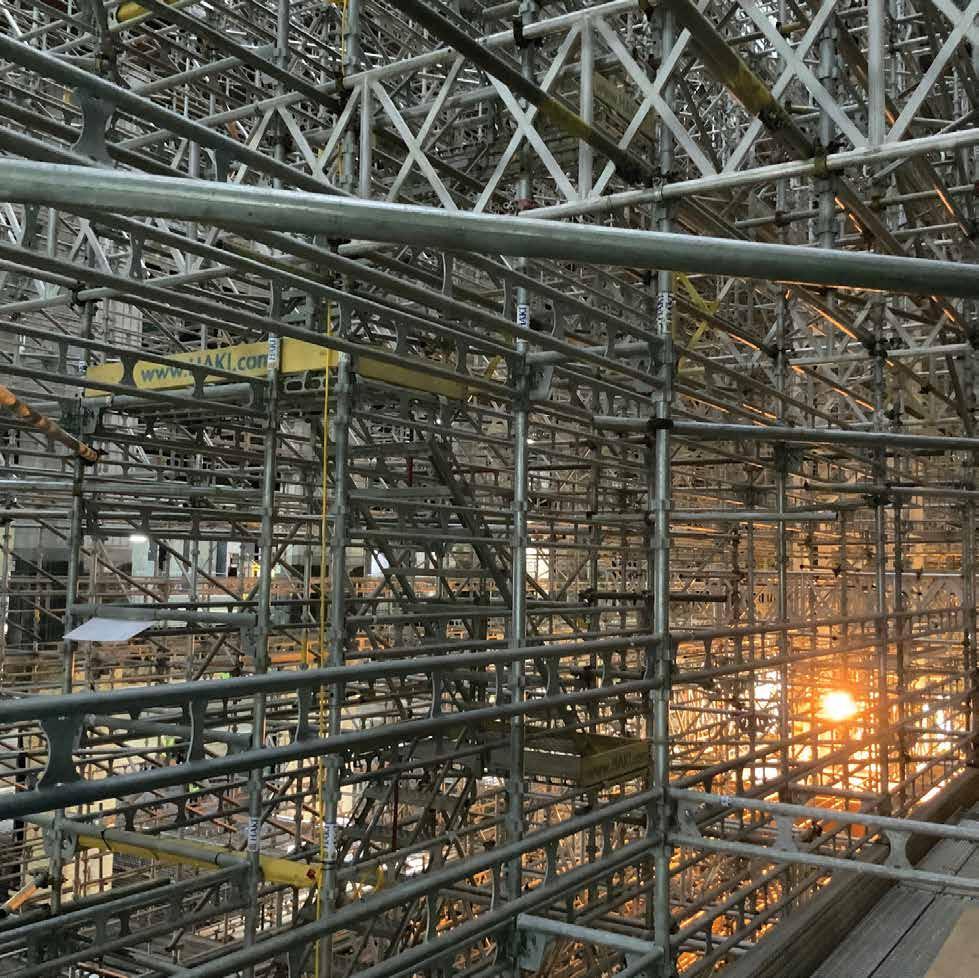
Wash Tower to Chimney Connection
