

CONTENTS
Foreword
Roger K. Lewis, FAIA
Bonstra | Haresign ARCHITECTS Overview
Firm Timeline PROJECTS
Solo Piazza Washington, D.C.
Tapies
Washington, D.C.
Studio Theatre
Washington, D.C.
Q14
Washington, D.C.
Parker Flats at Gage School Washington, D.C.
Hello Cupcake Washington, D.C.
Citta 50 Washington, D.C.
The Jordan Arlington, VA
Woodley Wardman Washington, D.C.
The Aston Washington, D.C.
The Concordia Washington, D.C.
1728 14th Street, NW Washington, D.C.
The Hive Washington, D.C.
Saint Mark's Church Washington, D.C.
The George Wheaton, MD
Hazel River Cabin Woodville, VA
Jackson Crossing Arlington, VA
The Sanctuary Washington, D.C.
Ten at Clarendon Arlington, VA
Somerset Cabin Chevy Chase, MD
Capital One HQ McLean, VA
The Aldea Washington, D.C.
Carver Hall
Washington, D.C.
Slowe Hall
Washington, D.C.
Clear View in Foggy Bottom Washington, D.C.
Kennedy on L Washington, D.C.
The Kanawha Washington, D.C.
Midtown Row Development Williamsburg, VA
Park + Ford Alexandria, VA
Project Credits
Our Team Our Clients
Additional Projects
CREDITS + ACKNOWLEDGMENTS 10 18 26 34 44 52 58 66 74 82 90 98 106 114 124 134 144 152 160 168 178 186 194 202 210 218 226 234 244 252 258 260 264 4 7 8
FOREWORD
Roger K. Lewis, FAIA
Words and how words look matter. “Bonstra | Haresign ARCHITECTS” graphically conveys a telling message. ARCHITECTS, the firm’s professional identity, is set in all capital letters, but not the founding partners’ names. This visually emphatic font hierarchy proclaims that teamwork and collaboration are hallmarks of the design practice of Bonstra | Haresign ARCHITECTS, founded and led by Bill Bonstra, FAIA, and David Haresign, FAIA.
I have known Bill and David, as well as their work, for decades. Bill and I first met 40 years ago when he was an architecture student at the University of Maryland. As a design studio professor, I taught Bill and briefly employed him to do a bit of work for my office. Many years later, I sponsored Bill for advancement to well deserved fellowship in the American Institute of Architects. As longtime professional colleagues and friends, Bill and I have continued to collaborate and, in recent years, to support the University of Maryland School of Architecture, Planning and Preservation.
David and I first met in the early 1990s. He had designed a new building for “Carlyle,” a brownfield site being redeveloped in Alexandria, Virginia. David appeared before the Carlyle Design Review Board of which I was a member to present and obtain the board’s approval of his firm’s skillfully conceived building design. But it was after he joined Bill in practice a few years later that I got to know David well, an enduring acquaintanceship I have greatly enjoyed.
In 2011, David retained me as a consultant to help write urban and architectural design guidelines for development of a large corporate headquarters site, one of many important Bonstra | Haresign ARCHITECTS projects. Side-byside collaborative work sessions at Bonstra | Haresign ARCHITECTS’ lively, overflowing Connecticut Avenue office enabled me to experience and appreciate firsthand the nature of the firm Bill and David had spawned. Amicable, interpersonal relationships and a palpable esprit de corps permeated the office atmosphere. With about a dozen employees at the time, the firm had a core team of architecture school graduates from the University of Maryland, University of Virginia, Virginia Tech, Catholic University of America and other nationally prominent universities.
Now employing 35 people, Bonstra | Haresign ARCHITECTS occupies a capacious, open-plan office. Its conference room overlooks D.C.’s vibrantly transformed 14th Street NW corridor whose redevelopment was catalyzed by several Bonstra | Haresign ARCHITECTS’ projects. Yet despite its growth, the firm’s affable atmosphere, esprit de corps and collaborative ethos endure. And I am again familiar with Bonstra | Haresign ARCHITECTS’ digs because Bill and David generously allow me and others to hold occasional meetings in their light-filled conference room.
This book celebrates more than 20 years of Bonstra | Haresign ARCHITECTS’ community-focused practice. It documents the growth and success attributable to the firm’s philosophy and methodological approach. Many beautiful images and descriptive text show that Bill and David’s design aspirations and cooperative work styles, shared by their talented Associate Partners John Edwards and Jack Devilbiss and the studio teams, produce not only award-winning architecture, but also architecture benefiting each project’s surroundings.
Bonstra | Haresign ARCHITECTS serves a variety of populations and communities: urban and suburban, commercial and residential, civic and cultural. Projects range from affordable and market-rate housing to historic restoration, renovation and adaptive reuse. Typologically diverse projects are the essence of Bonstra | Haresign ARCHITECTS’ architectural work and community-building efforts. And desirable community enhancement resulting from their projects is visible in Washington, D.C., urban neighborhoods as well as neighborhoods elsewhere in America's midAtlantic region.
4 Bonstra | Haresign ARCHITECTS
Bonstra | Haresign ARCHITECTS does not exist to implement the aesthetic tastes and wishes of a solo “starchitect” or prima donna designer with a signature style, yet design artistry is an essential goal of the firm. This complements Bill’s and David’s fundamental commitment to create contextually modernist architecture as an agent of positive change beyond each project’s site boundaries.
Realizing these worthy ideals and aspirations entails not only collaboration among Bonstra|Haresign ARCHITECTS’ team members, engineering consultants and the client, but also timely collaboration with building occupants, project neighbors, local organizations, government agencies and elected public officials. Thus Bonstra | Haresign ARCHITECTS works closely with an array of diverse stakeholders whose individual motivations can differ substantially, but whose interests and concerns collectively influence a project’s appearance, performance, cost and community impact.
Bonstra | Haresign ARCHITECTS always initiates project exploration by undertaking thorough analysis while proactively engaging with community members, a process that is first and second nature to Bonstra|Haresign ARCHITECTS. Complementing community outreach are holistic studies of a project’s site and context, including but not limited to neighborhood history, local concerns, zoning and regulatory requirements, transportation patterns and environmental factors. Simultaneously, Bonstra | Haresign ARCHITECTS analyzes and responds to the client’s functional program and budgetary goals, which necessarily inform conceptual ideas leading to financially feasible design options and project implementation.
Yet permeating the Bonstra | Haresign ARCHITECTS team design process and approach are non-quantitative, aesthetic objectives and decisions, the fundamental art of architecture. Artfulness and beauty are what 1st century A.D. architect Vitruvius termed perceptual “delight,” no less necessary than “commodity” and “firmness” for making good architecture. Achieving visual and emotional delight depends on compositional attributes such as scale and proportion, color and texture, symmetry-asymmetry, repetition and rhythm, modularity, layering, transparencyporosity and detailing. These are the design attributes that differentiate architecture from engineering.
Beyond their architecture partnership, Bill and David deserve kudos for many years of voluntary public service. Both generously contribute time, leadership effort and financial support not only for cultural and educational institutions, but also for civic and professional organizations in Washington, including the D.C. Chapter of the American Institute of Architects. In addition to giving invited talks at D.C. neighborhood meetings and local schools, they periodically teach and lecture at leading architecture schools in the Washington Metropolitan Region. This aspect of their activity as partners and citizens of the nation’s capital further explains why the collaborative, collegial spirit of Bonstra | Haresign ARCHITECTS’ office endures and continually leads to the firm’s success.
As you read this book celebrating more than two decades of dedicated collaborative effort, keep in mind the multitude and complexity of disparate variables, requirements and issues architects must address, whatever a project’s size, location, purpose or cost. The consistent quality of Bonstra | Haresign ARCHITECTS’ award-winning work and transformative effect on communities demonstrate the firm’s mastery of the art, science and business of architectural practice.
FOREWORD 5
6 Bonstra | Haresign ARCHITECTS
Architecture transforms communities and inspires people. The power of architecture uplifts and revitalizes the physical environment, along with the economic and social conditions of our world.
Founded in 2000 in Washington, D.C. by Bill Bonstra, FAIA, LEED AP and David Haresign, FAIA, Bonstra | Haresign ARCHITECTS has now grown to a firm of 35 highly qualified, creative architects and designers. Bill and David shape places, buildings, spaces, details and objects that impact how and where we live, work, shop and play. We curate and lead a team – talented, passionate problem-solvers who thrive on finding innovative solutions to enable the rebirth of our cities and demonstrate the benefits of urban neighborhoods. Our team operates in a collegial studio environment — each member participates in all aspects of design, development and implementation. Our culture embraces diversity of perspective, voice and skills. We value and encourage open dialogue on architectural ideas and client solutions is valued and encouraged.
We all live and work in the same neighborhoods where we build our projects. An ethos of community involvement inspires partners and staff to give back through teaching and leadership of professional and volunteer organizations. A fascination with exploring and solving design problems drives us. The nexus of composition, art, engineering and construction intrinsically woven together is the magic of design.
Bonstra | Haresign ARCHITECTS’ collection of award-winning architecture includes a wide range of urban to rural building typologies at a variety of scales – from expansive mixed-use developments and inventive adaptive reuse to high-rises and custom single-family homes, from sleek contemporary structures to meticulous historic restoration and renovation. Our buildings engage with their surroundings and context. We improve quality of life, boost economic vigor and strengthen communities through thoughtful resilient design.
Beginning with a clear understanding of client objectives, each of our projects is shaped by a process of careful analysis and discovery based on its program and location. We develop a design vision through a collaborative, inclusive process and clear communication with clients, consultants and the community. The resulting buildings embrace creative, sustainable strategies responsive to site, function, context and climate.
We believe architecture influences the human condition by making a memorable impression. Good design adds to the richness of a place and human experience, is expressive of its time, fulfills client and community aspirations, and communicates with its surroundings. We are thankful for our clients who share our vision, and our collaborative partners – jurisdictional officials, citizens, consultants and our talented and creative team – for bringing ideas to reality. Our mission is to create memorable work that helps all people live better in our urban environments.
Bonstra, FAIA, LEED AP, and David Haresign, FAIA
FIRM OVERVIEW 7
Bill



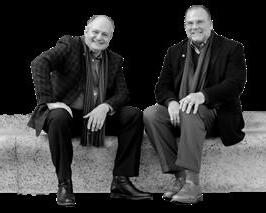
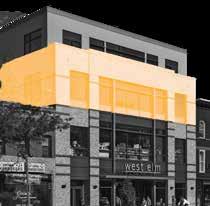



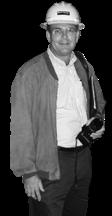


8 Bonstra | Haresign ARCHITECTS Celebrating 20 years 2020 Current Office 2014 Website Relaunch 2014 FAIA Recognition 2010 - 2012
Office 2000
Staff
2000
First
First
Photo
SoLo Piazza Washington, 2002
Jack and John Associate Partners
FIRM TIMELINE
Parker Flats Washington,

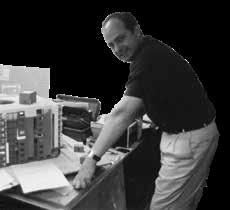










First Website 2005 Washington, DC Second Office 2003 First Bonstra | Haresign ARCHITECTS Staff Photo 2005 A Bonstra | Haresign ARCHITECTS Retrospective 2022 John become Partners 2020 Flats at Gage School Washington, DC 2007 Fab Lab Design Studio 2021 Bonstra | Haresign ARCHITECTS 2005


SOLO PIAZZA
multifamily • urban infill • new construction WASHINGTON, D.C. • 2002


Urban Rear Window
SOLO PIAZZA
A remarkable merging of rectilinear façades with a semicircular curtain wall on this nine-story condominium fosters context and focuses views. The singular footprint also maximizes an infill lot and generates abundant natural light within the 77 units. Changes in depths and materials weave those vertical exteriors together with a neighboring high-rise to the west and much shorter, historic townhouses to the north.
Zoning on the formerly empty lot allowed for a structure taller than its surroundings, which the design team used to accentuate rare distant vistas from a communal roof deck and upper-floor balconies. A concave glass curtain wall rises along the northwest exposure, framing a lushly landscaped courtyard. This circular form also created the opportunity to include a private balcony for every unit along the rear façade, elevating the market value and creating innovative non-rectilinear layouts. The curved façade features integrated trellises for plants to climb, providing needed shade and screening for the sleek glass and metal curtain wall. Balconies boast an urban view including Washington National Cathedral on a distant hill.
Units along the two street-facing façades also include projecting balconies adjoining glass window bays that mitigate the building mass while adding texture and delight. Alternating balcony heights increase occupants’ privacy and sightlines. A recessed corner entry softens these rectilinear walls and engages active city sidewalks. Views from the entry extend through the two-story lobby into the curvaceous, bamboo-lined courtyard. The entire southeast-facing corner element is rendered in glass and topped by an exuberant round trellis shading a communal roof garden.
Cement façade materials in varied hues further blend the building into its surrounding residential community. The team specified deep gold blocks on the lower floors to match the height of the adjacent row-houses and topped them with a ribbon of glass , indicating a change to lighter finishes. Mahogany trellises and balcony handrails underscore the building’s residential use and humanize the otherwise modern industrial material palette.
ALL The nine story, 77-unit condominium features soaring aluminum-framed glass window towers punctuated by balconies with custom aluminum railings topped by mahogany handrails. Those same metal and wood railings link the rectilinear walls with the continuous balconies making up the curved rear façade and overlooking a verdant courtyard.

 Photography ©Anice Hoachlander
Photography ©Anice Hoachlander

WOODLEY WARDMAN
multifamily • urban infill • historic preservation • new construction WASHINGTON, D.C. • 2011
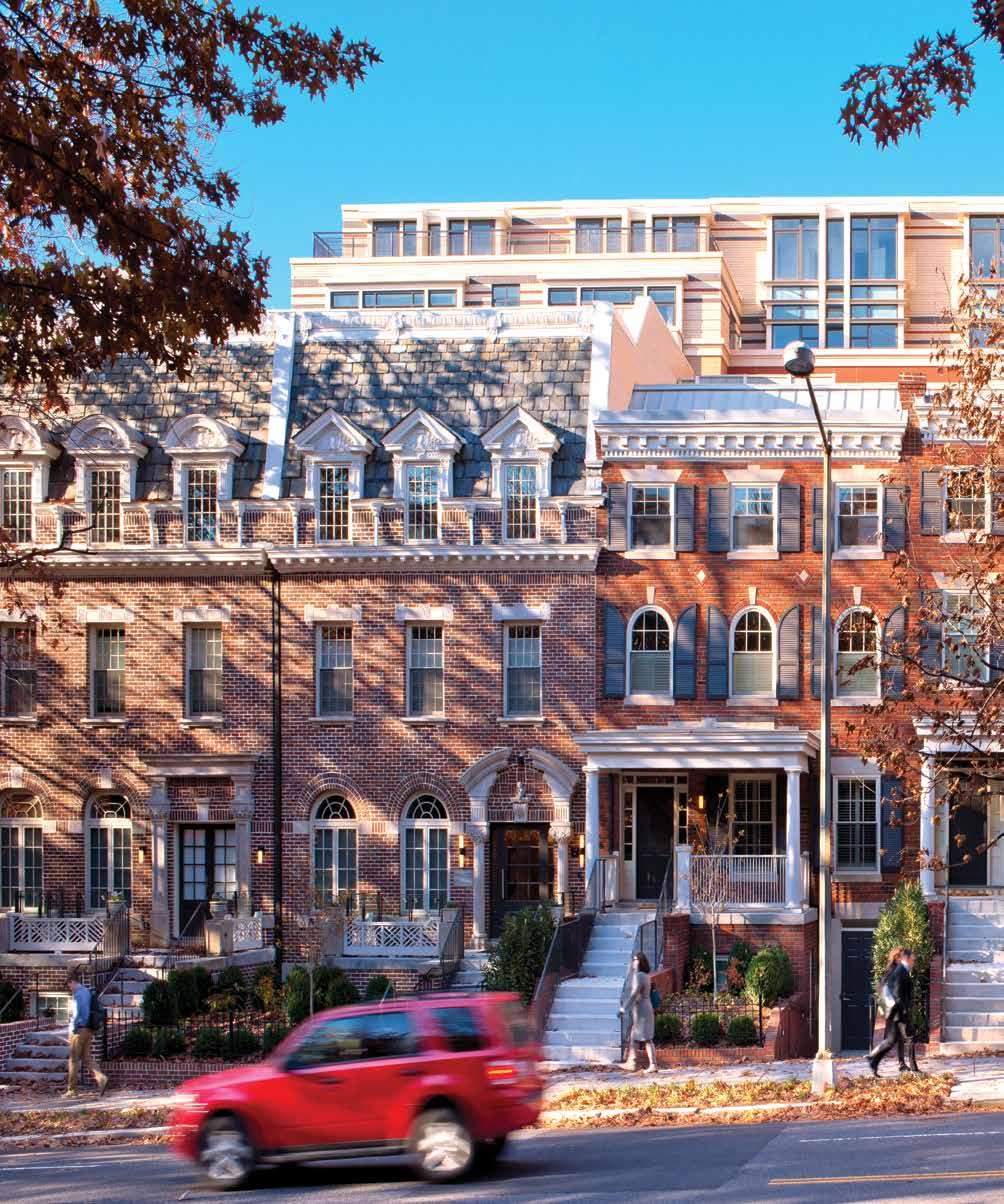

Split Personality
WOODLEY WARDMAN
Four historic rowhouses standing mere steps from the National Zoo and Rock Creek Park were restored and expanded for today’s urban dweller. Under the watchful eyes of Washington D.C.’s Historic Preservation Review Board, the design team faced the dual challenges of bringing these façades back to their original glory while maximizing the site’s zoning density. These early 20th-century structures now front 16 walk-up units integrated across a courtyard concealing underground parking with a new seven-story apartment tower yielding a total of 42 units.
A sightline study prompted one key strategy of stepping the new structure’s massing away from the street in sync with the townhouses to visually minimize its height. This approach also provided an opportunity to add roof decks where occupants can enjoy surrounding verdant views. Locating a 20-foot-deep landscaped courtyard directly behind the townhouses further offsets the addition and gives residents private, protected space where they can engage with neighbors and nature. The old and new buildings define this communal area, which inserts natural light and ventilation into the center of a deep site.
Specifying brick in varied sizes and hues creates a material connection between the contemporary building and existing townhouses. Extruded window bays and inset brick detailing delineate different units while abstractly referencing historic detailing on the original façades. A crafted masonry exterior simplified building on this tight urban site, as materials could be delivered in small quantities and applied with little need for heavy machinery. Brick also offers the client longevity and low maintenance while giving residents and passersby visually interesting and authentic views.
The constricted, mid-block site also meant floorplans needed to be efficient. Resulting townhouse unit layouts maintained a traditional footprint, while the new tower offers open interior spaces, larger glass expanses and raised or vaulted ceiling details.
WOODLEY WARDMAN 77

112 Bonstra | Haresign ARCHITECTS

ABOVE Desks — arranged in twin rows of back-to-back U-shaped spaces — incorporate upper storage doubling as buffers while a cushion on the lower storage serves as seating for one-on-one conversations. Three enclosed offices relate visually to open work areas through glass walls. RIGHT Walnut panels matching the reception area add warmth to primarily bright white staff workstations.

 Photography ©Anice Hoachlander
Photography ©Anice Hoachlander

HAZEL RIVER CABIN
custom single-family • renovation • historic preservation WOODVILLE, VA | 2016





OPPOSITE A glass floor and oversized windows clearly identify the newly constructed connector. LEFT A sleeping loft rests above the kitchen, enclosed by modern steel wire railings. TOP LEFT Antique door hinges and a forged iron lockset grace the reclaimed wood entry door. ABOVE A blue slate tiled entryway and pale teal kitchen cabinets add contemporary pops of color within the historic structures.
HAZEL RIVER CABIN 141

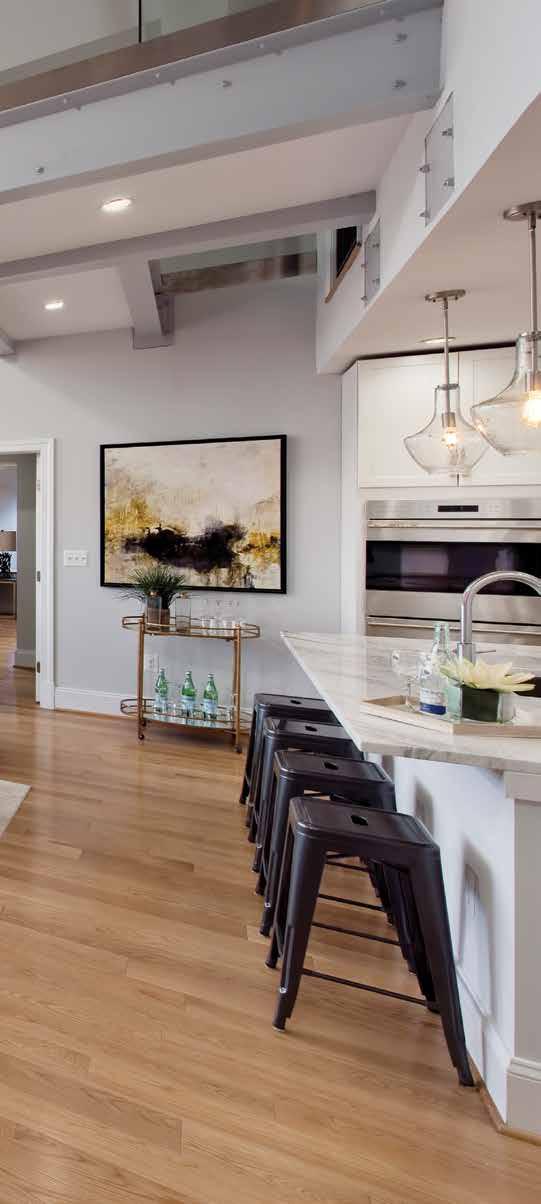
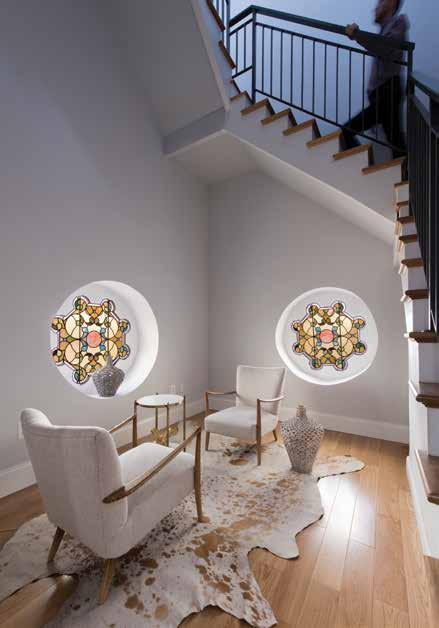
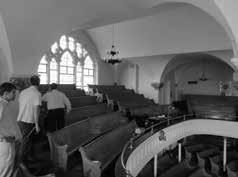
TOP + LEFT The design team saved 132 of the existing stained-glass windows, which were carefully catalogued and transported to Cumberland Stained Glass in Pennsylvania. Artisans hand restored each window using original glass, along with historically accurate reproduction glass and imported vision (clear) glass. ABOVE BOTTOM Original choir loft
THE SANCTUARY 159
PROJECT CREDITS
SoLo Piazza
Location: 1300 13th Street, NW, Washington, D.C.
Client: Furioso Development
Team: Bill Bonstra, FAIA, LEED AP
Consultants: Structural Design Group, Ltd. (Structural); Mendoza Ribas Farinas (MEP)
Contractor: StructureTone, Inc.
Photographer: Dan Cunningham; Maxwell MacKenzie
The Tapies Condominium
Location: 1612 16th Street, NW, Washington, D.C.
Client: Furioso Development
Team: Bill Bonstra, FAIA, LEED AP
Consultants: Structural Design Group, Ltd. (Structural)
Contractor: Furioso Development Corporation with Phillip Abraham
Photographer: Dan Cunningham
The Studio Theatre
Location: 1501 14th Street, NW, Washington, D.C.
Client: The Studio Theatre
Team: Bill Bonstra, FAIA, LEED AP; Julian Piperov; Brian Forehand, AIA
Consultants: Spiegel Zemecnik & Shah, Inc. (Structural); Allen & Shariff Corporation (MEP); Donald L. White CSI, Ltd. (Spec Writer)
Contractor: Kfoury Construction Group
Photographer: Dan Cunningham
Q14 Condominium
Location: 1404 Q Street, NW, Washington, D.C.
Client: CRES / Fred Bahrami
Team: Bill Bonstra, FAIA; Julian Piperov; Andrea Aragon
Consultants: Structura, Inc. (Structural); Allen & Shariff Corporation (MEP); KEA, LLC (Civil); EHT Traceries (Historic Consultant); Holland and Knight (Zoning Counsel)
Contractor: Monarc Construction, Inc.
Photographer: Maxwell MacKenzie
Parker Flats at Gage School
Location: 2035 2nd Street, NW, Washington, D.C.
Client: Urban Realty Advisors
Team: David Haresign, FAIA; Jennifer Marca, AIA; Joseph Corridore, AIA, Phil Yagla, AIA; Brian Forehand, AIA
Consultants: Oehrlein & Associates (Gage Historic Restoration Consulting); Ai (2nd + V CD); Delon Hampton Associates (Civil); Slater & Associates (Landscape Architect); EHT Traceries (Historic); Rathgeber/Goss Associates (Structural); Bansal (MEP); Bethel Specifications Consulting (Specifications); D.Gilmore\Lighting Design Inc. (Lighting)
Contractor: DAVIS Construction
Photographer: Anice Hoachlander
Hello Cupcake
Location: Multiple locations
Client: Hello Cupcake
Team: Bill Bonstra, FAIA
Photographer: Maxwell MacKenzie
252 Bonstra | Haresign ARCHITECTS
Citta 50
Location: 1450 Church Street, NW, Washington D.C.
Client: D.C. Hampton, LLC
Team: Bill Bonstra, FAIA, LEED AP; Charles Witmer
Consultants: Structural Design Group, Ltd. (Structural); Capitol Engineering Group (MEP); Donald L. White CSI, Ltd. (Specs.); D.Gilmore\Lighting Design Inc. (Lighting)
Contractor: Camden Builders
Photographer: Maxwell MacKenzie
The Jordan
Location: 801 N. Wakefield St, Arlington, VA
Client: AHC, Inc.
Team: David Haresign, FAIA; Jeremy Arnold, AIA; David Baker, AIA; Thomas Wallinga, AIA; Brian Forehand, AIA
Consultants: Bowman Consulting (Civil and Landscape Architecture); Structura Inc. (Structural); Integral Performance Engineering (MEP); Bethel Specifications Consulting (Specifications)
Contractor: Harkins Builders
Photographer: Anice Hoachlander
Woodley
Wardman
Location: 2820 Connecticut Avenue, NW, Washington, D.C.
Client: MMG
Team: Bill Bonstra, FAIA; Jennifer Marca, AIA; David Drobnis, AIA
Consultants: A. Morton Thomas Associates (Civil), Capitol Engineering Group (MEP), Structural Design Group, Ltd. (Structural); Bethel Associates (Specs)
Contractor: Renovations Unlimited, Inc.
Photographer: Maxwell MacKenzie
The Aston
Location: 1634 14th St NW, Washington, D.C.
Client: Habte Sequar
Team: Bill Bonstra, FAIA
Consultants: Structura Inc. (Structural); Capitol Engineering Group (MEP); Wiles Mensch (Civil)
Contractor: Ellisdale Construction
Photographer: Maxwell MacKenzie
The Concordia
Location: 1250 New Hampshire Ave NW, Washington, D.C.
Client: International Monetary Fund (IMF)
Team: David Haresign, FAIA; John K. Edwards, Assoc. AIA; Sean Reidy; Emily Childs Hogan, AIA
Consultants: Wiles Mensch Corporation (Civil); Landscape Architecture Bureau - LAB (Landscape Architect); Baskervill (Interiors); SK&A (Structural); WSP Flack + Kurtz (MEP); Bethel Specifications Consulting (Specifications); GreenShape LLC (Sustainability); MAG-Lighting Design, LLC (Lighting); Lerch Bates, Inc. (Vertical Transportation); Faithful + Gould (Cost Estimating)
Contractor: Turner Construction
Photographer: Anice Hoachlander
1728 Fourteenth Street, NW
Location: 1728 14th Street, NW, Washington, D.C.
Client: Perseus Realty
Team: Bill Bonstra, FAIA; David Haresign, FAIA; Eric Gellman; Marek Hnizda, AIA; Jennifer Marca, AIA; Brian Forehand, AIA
Consultants: VIKA Capitol (Civil), Structura Inc. (Structural); Capitol Engineering Group (MEP)
Contractor: Turner Construction
Photographer: Anice Hoachlander
PROJECT CREDITS 253
PROJECT CREDITS
The Hive
Location: 1728 14th Street, NW, Washington, D.C.
Client: Bonstra | Haresign ARCHITECTS
Team: David Haresign, FAIA; Bill Bonstra, FAIA; Brian Forehand, AIA; Marek Hnizda, AIA; Carlos Cecchi
Consultants: Capitol Engineering Group (MEP); D.Gilmore\Lighting Design Inc. (Lighting); One Source Associates (Lighting); Peabody Office (Furniture)
Contractor: Regency Commercial Construction
Photographer: Anice Hoachlander
Saint Mark's Church
Location: 301 A St SE, Washington, D.C.
Client: St. Mark’s Church, Kenn Allen
Team: Bill Bonstra, FAIA; John K. Edwards, Assoc. AIA; Jeremy Arnold, AIA; Adam Greene, AIA
Consultants: Structura, Inc. (Structural); Capitol Engineering Group (MEP); EHT Traceries, Inc. (Historic Consultant)
Contractor: Monarc Construction
Photographer: Anice Hoachlander
The George
Location: 11141 Georgia Avenue, Wheaton, MD
Client: Lowe Enterprises
Team: David Haresign, FAIA; Rob McClennan, AIA; John K. Edwards, Assoc. AIA, LEED AP; Victoria Kulbick, Assoc. AIA; Anne Kummer; Brian Forehand, AIA
Consultants: Johnson Bernat Associates, Inc.; (Civil); Rathgeber Goss Associates (Structural); JennERIK (Mechanical BOD) ; Bethel Specifications Consulting (Specifications); Desmond Associates, Inc. (Vertical Transportation); KPT Engineering Corp. (Code); Wiss Janney Elstner Associates, Inc. (Envelope); theACCESSpartnership, lp (Accessibility); GreenShape, LLC (Sustainability); D.Gilmore\Lighting Design Inc. (Lighting)
Contractor: Whiting-Turner
Photographer: Anice Hoachlander
Hazel River Cabin
Location: Woodville, VA
Client: Joe Svatos
Team: David Haresign, FAIA; Evan Hathaway, AIA; Thomas Wallinga, AIA; Sarah Carrier Stough, AIA; Brian Forehand, AIA; Emily Childs Hogan, AIA
Consultants: Watkins Partnership (Structural); D.Gilmore\Lighting Design Inc. (Lighting); illuminations (Lighting); Clinton & Associates (Landscape Architect); Teri Speight (Master Gardener)
Contractor: Timberbuilt Construction
Photographer: Anice Hoachlander
Jackson Crossing
Location: 120 East Reed Avenue, Alexandria, VA
Client: AHC, Inc.
Team: David Haresign, FAIA; Jeremy Arnold, AIA; Sean Reidy; Rob McClennan, AIA; Matt Corell
Consultants: Landscape Architecture Bureau (Landscape Architect); VIKA Virginia, LLC (Civil); Rathgeber Goss Associates (Structural); Metropolitan Engineering, Inc. (MEP); ECS Limited (Geotechnical); Bethel Specification Consulting (Specs)
Contractor: Harkins Builders
Photographer: Anice Hoachlander
The
Sanctuary
Location: 819 D Street, NE, Washington, D.C.
Client: The Rubin Group
Team: Bill Bonstra, FAIA; Sean Reidy; Colin Drumwright; Jeff Jenner, AIA; Eric Gellman
Consultants: Structura, Inc. (Structural); Capitol Engineering Group (MEP); Vika Capitol, LLC (Civil; Cardno ATC (Geotechnical); Cumberland Stained Glass (Window Restoration)
Contractor: Potomac Construction Group, LLC
Photographer: EricTaylorPhoto.com
254 Bonstra | Haresign ARCHITECTS
Ten at Clarendon
Location: 3110 10th St N, Arlington, VA
Client: CRC Companies, LLC
Team: Bill Bonstra, FAIA; Jeremy Arnold, AIA; Tanya Ally, AIA; Sean Reidy; Colin Drumwright; Robert Kuentzel, AIA
Consultants: Bowman Consulting Group (Civil); Landscape Architecture Bureau – LAB (Landscape Architect); Hirsch Bedner Associates (Interiors Design); Cates Engineering (Structural); SSA Engineering (MEP)
Contractor: CBG Building Company LLC
Photographer: Anice Hoachlander (Exteriors); Judy Davis (Interiors)
The Aldea
Location: 1336 H Street, NE, Washington, D.C.
Client: Coba Properties
Team: Bill Bonstra, FAIA; Milan Glisic, Assoc. AIA; Andrew Muray, AIA; Colin Drumwright, AIA
Consultants: Kea, LLC (Civil); Keast and Hood (Structural); Capitol Engineering Group (MEP)
Contractor: Harbor Builders
Photographer: Anice Hoachlander
Slowe
Halls
Somerset Cabin
Location: 4807 Dorset Ave, Chevy Case, MD
Client: Maya Weil
Team: David Haresign, FAIA; Adam Greene, AIA
Consultants: Keast & Hood (Structural); Jennifer Horn Landscape Architecture (Landscape Architect); illuminations (Lighting)
Contractor: Thorsen Construction
Photographer: Anice Hoachlander
Capital One Headquarters II
Location: 1680 Capital One Dr, McLean, VA
Client: Capital One
Team: David Haresign, FAIA; John K. Edwards, Assoc. AIA, LEED AP; William Hendrix, AIA; Sarah Carrier Stough, AIA; Chong Cho; Megan Shiley, AIA; Anne Kummer; Bill Sergison
Consultants: HKS (Executive and Co-Design Architect); Thornton Tomasetti, Inc. (Structural); WSP Flack + Kurtz (MEP); Gordon (Civil); Callison-RTKL (Interiors); Gorove/Slade Associates (Traffic); GreenShape, LLC (Sustainability); MCLA Architectural Lighting Design (Lighting); Persohn | Hahn Associates (Vertical Transportation)
Contractor: DAVIS Construction | Guilford
Photographer: Anice Hoachlander and Connie Zhou
Location: 211 Elm Street, NW and 1919 3rd Street, NW, Washington, D.C.
Clients: Urban Investment Partners; Neighborhood Development Company; Howard University
Team: David Haresign, FAIA; Jack Devilbiss, AIA; Brian Forehand, AIA; Liz Duray, AIA; Yikum Kassa; Tensae Woldesellasie
Consultants: FMC & Associates (Structural); CAS Engineering (Civil); SAH Design, Inc. (MEP); Studio39 (Landscape Architect); D.Gilmore\ Lighting Design Inc. (Lighting)
Contractor: UIP GC
Photographer: Anice Hoachlander
Carver Halls
Location: 211 Elm Street, NW and 1919 3rd Street, NW, Washington, D.C.
Clients: Urban Investment Partners; Neighborhood Development Company; Howard University
Team: David Haresign, FAIA; Jack Devilbiss, AIA; Brian Forehand, AIA; Liz Duray, AIA; Yikum Kassa; Tensae Woldesellasie
Consultants: FMC & Associates (Structural); CAS Engineering (Civil); SAH Design, Inc. (MEP); Studio39 (Landscape Architect); D.Gilmore\ Lighting Design Inc. (Lighting)
Contractor: UIP GC
Photographer: Anice Hoachlander
PROJECT CREDITS 255
PROJECT CREDITS
Clear View in Foggy Bottom
Location: Washington, D.C.
Client: Denise Vogt & Frank Leone
Team: Bill Bonstra, FAIA; Chau Pham, AIA; Lizza Medina, Assoc. AIA
Consultants: Structura Inc. (Structural); M.S. Vicas Interiors (Interiors); Denise Vogt (Landscape Architect)
Contractor: ThinkMakeBuild
Photographer: Anice Hoachlander
Kennedy on L
Location: 37 L Street, SE, Washington, D.C.
Client: Red Ace – DBT, LLC
Team: David Haresign, FAIA; John Edwards, Assoc. AIA, LEED AP; Jeremy Arnold, AIA; Adam Greene, AIA; Eduardo Frontera, Assoc. AIA; Sean Reidy; Brian Forehand, AIA, Adam Beauregard, AIA
Consultants: A. Morton Thomas & Associates, Inc. (Civil); Rathgeber Goss Associates (Structural); Potomac Energy Group, Inc (MEP) ; ASC (specs); D.Gilmore\Lighting Design Inc. (Lighting)
Contractor: McCullough Construction
Photographer: Anice Hoachlander
The Kanawha
Location: 3016 Dumbarton Street, NW, Washington, D.C.
Client: John Hedden / Hedden Properties
Team: Bill Bonstra, FAIA; Andrew Murray, AIA; Milan Glisic, AIA; Liz Duray, AIA; Masha Casey
Consultants: Simpson Gumpertz & Heger/Keast & Hood (Structural); Capitol Engineering Group (MEP); EHT Traceries (Historic Consultant)
Contractor: Harbor Builders
Photographer: Anice Hoachlander
Midtown Row Development
Location: 221 Monticello Ave, Williamsburg, VA
Client: Broad Street Realty/Bridger Corp
Team: David Haresign, FAIA; Rob McClennan, AIA; John Lang, AIA; Adam Greene, AIA; Liz Duray, AIA; Eduardo Frontera, Assoc. AIA; Muzahid (Ronnie) Ali, LEED AP; Adam Beauregard, AIA; Wenpu Chai
Consultants: AES (Civil); LSG (Landscape Architect); Capitol Engineering Group (MEP); RGA (Structural) ; ASC (specs); MOI (Furniture); D.Gilmore\Lighting Design Inc. (Lighting)
Contractor: Hourigan (Buildings); Henderson (Site)
Photographer: Anice Hoachlander
Park + Ford
Location: 4401 Ford Ave, Alexandria, VA
Client: LOWE Enterprises; USAA
Team: David Haresign, FAIA; John Edwards, Assoc. AIA, LEED AP; Muzahid (Ronnie) Ali, LEED AP; Lizza Medina, Assoc. AIA
Consultants: ESG Architecture & Design (Interior Designer); Johnson Bernat Associates, Inc. (Civil); Parker Rodriguez (Landscape Architect); Engenium Group (Mechanical); Power Design, Inc. (Electrical); RGA (Structural); KTA Group, Inc. (Plumbing); D.Gilmore\ Lighting Design Inc. (Lighting)
Contractor: Whiting-Turner
Photographer: Anice Hoachlander
256 Bonstra | Haresign ARCHITECTS
PROJECT CREDITS 257
OUR TEAM
2000-2022
Bill Bonstra
David Haresign
Jack Devilbiss
John K. Edwards
Aaron Margolis
Adam Beauregard
Adam Greene
Adeola Okubadejo
Adriana Radulescu
Alanna Gladney
Alisa Chirachaturaphak
Amy Cuddy
Andrea Aragon
Andres Soria Galvarro
Andrew Seskunas
Andrew Mazer
Andrew Murray
Anna Paviglianiti
Anna Ward
Anne Kummer
Anthony Zak
Antoine Laduron
Antoun Almasri
Ashley Grzywa
Bill Sergison
Bill Smith
Beyza Kastan
Bob Anderson
Brandon Eck
Brandon Moore
Brian Forehand
Brian Szymanski
Brian Thompson
Brooke Baker
Carlos Bethencourt
Carlos Cecchi
Caroline Zimmermann
Cassandra Huntington
Charles Witmer
Chau Pham
Chong Cho
Colin Drumwright
Cooper MacKenzie
Daniel Seidman
Danielle Mazur
Dave Drobnis
David Baker
David Fischer
Deborah Kent
Donald B Moore
Eduardo Frontera
Elena Veneziani
Eli Perez
Eli Schwat
Elizabeth Deans
Elizabeth Ryan
Emily Curato
Emily Childs
Eric Gellman
Evan Hathaway
Garrett Vercoe
Gabriela Fuentes Suarez
Gelila Yoseph
Gina Penaranda
Hannah Yaron
Heather May
Insung Hwang
Irmak Fermen
Ivan Villamizar
Jae Hong Ahn
Jake Semler
James Sikes Jr.
James Lugaila
Jason Immaraju
Jazmin Harling-Gray
Jeff Jenner
Jenna Seybert
Jennifer Stayrook
Jennifer Marca
Jeremy Arnold
Jessica Verbanic
Jhave Buenaventura
Jing Zhang
John Herrington
John Glenn
John Gomez
John Lang
John Musolino
José Castellanos
Joseph Corridore
Joseph McKenley
Juan Manjarres
Julian Piperov
Kaloyan Yordanov
Karen May
Kathleen Gualtieri
Kenneth Ndirika
Laura Williams
Laura Kuhn
Liz Duray
Lizza Medina
Lori Cardeli
Macy Carman-Goeke
Madison Hollowell
Marek Hnizda
Marques King
Masha Casey
Mason Reinhart
Matt Corell
Matt Gilmore
Matthew Corell
Matthew Schildkret
Maurio Buffa
Megan Shiley
Mehrdad Froozan
Melina Misri
Menghi Zhang
Michael Njo
Michael Spinelli
Michelle Souleret
Milan Glisic
Milka Mesfin
Mitch Taragin
Montserrat Espino
Muzahid (Ronnie) Ali
Myron Ward
Nia Muhammad
Oliver Church
Patrycja Mikolajczyk
Penny Glover
Pradipta (Praddy) Banerjee
Philip Yagla
Rachel Jordan
Richard Abendroth
Rob McClennan
Robert Kuentzel
Ruby Schwat
Samantha Thomas
Samuel Mrozinski
Sara Al Khatib
Sarah Jo Starr
Sarah Stough
Scott Knox
Sean Konig
Sean Reidy
Shaocong Liu
Shawn Faulkner
Shayan Ghodousi
Shayla Hughley
Sonja Stojic
Sumayia Binte Samad
Tamir Ezzat
Tanya Rivera-Diaz
Tanya Ally
Taylor Beck
Taylor Stout
Tensae Woldesellasie
Thomas Wallinga
Thomas Medek
Thomas Kurian
Timothy Bullock
Tori Dickert
Tony Almasri
Trevor Lavoie
Victoria Kulbick
Wade McKinney
Wenpu Chai
Yair Harel
Yasmine Hardy-Njie
Yikum Kassa
Zenairee Garcia Cividanes
258 Bonstra | Haresign ARCHITECTS
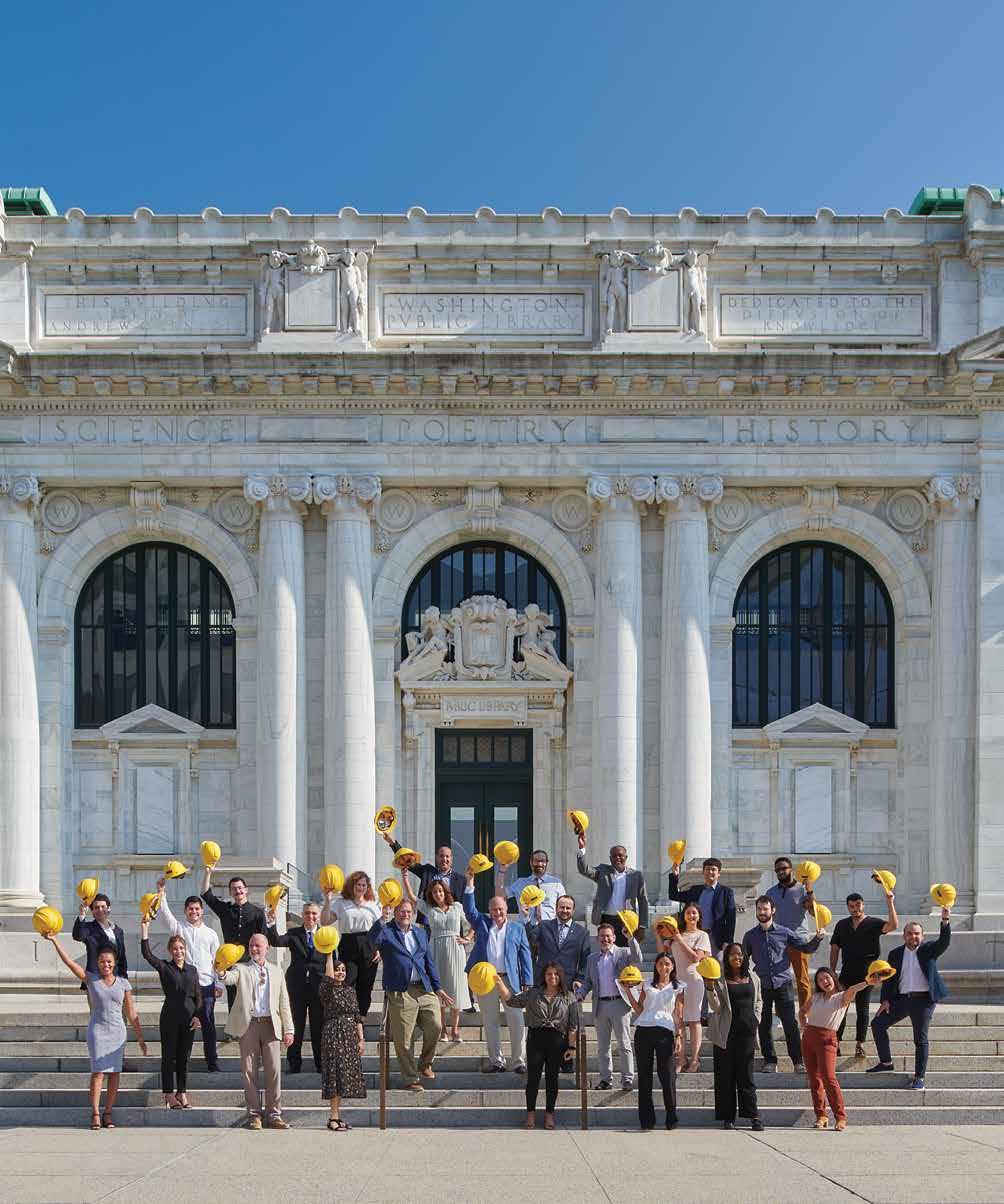

Publishers of Architecture, Art, and Design
Gordon Goff: Publisher
www.oroeditions.com info@oroeditions.com
Published by ORO Editions
Copyright © Bonstra|Haresign Architects, 2022
Text and Images © Bonstra|Haresign Architects, 2022
All rights reserved. No part of this book may be reproduced, stored in a retrieval system, or transmitted in any form or by any means, including electronic, mechanical, photocopying of microfilming, recording, or otherwise (except that copying permitted by Sections 107 and 108 of the U.S. Copyright Law and except by reviewers for the public press) without written permission from the publisher.
You must not circulate this book in any other binding or cover and you must impose this same condition on any acquirer.
Text: Bill Bonstra, FAIA, LEED AP; David Haresign, FAIA; Shelley D. Hutchins, LEED AP
ORO Project Coordinator: Kirby Anderson
Additional Credited Contributors: Jack Devilbiss, AIA, LEED AP; John Edwards, Assoc. AIA; Roger K. Lewis, FAIA; Jennifer Goodman; Jenna Seybert; Jhave Buenaventura; José Castellanos
10 9 8 7 6 5 4 3 2 1 First Edition
Library of Congress data available upon request. World Rights: Available
ISBN: 978-1-957183-10-7
Color Separations and Printing: ORO Editions, Inc. Printed in China.
International Distribution: www.oroeditions.com/distribution
ORO Editions makes a continuous effort to minimize the overall carbon footprint of its publications. As part of this goal, ORO Editions, in association with Global ReLeaf, arranges to plant trees to replace those used in the manufacturing of the paper produced for its books. Global ReLeaf is an international campaign run by American Forests, one of the world’s oldest nonprofit conservation organizations. Global ReLeaf is American Forests’ education and action program that helps individuals, organizations, agencies, and corporations improve the local and global environment by planting and caring for trees.

































 Photography ©Anice Hoachlander
Photography ©Anice Hoachlander






 Photography ©Anice Hoachlander
Photography ©Anice Hoachlander













