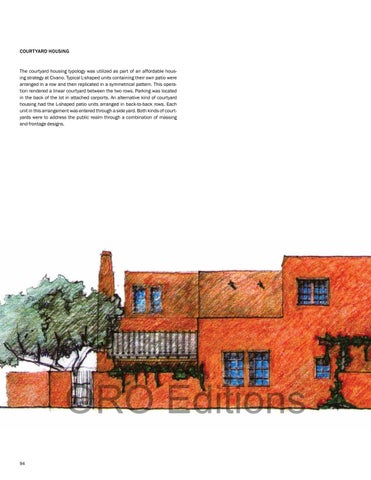COURTYARD HOUSING
The courtyard housing typology was utilized as part of an affordable housing strategy at Civano. Typical L-shaped units containing their own patio were arranged in a row and then replicated in a symmetrical pattern. This operation rendered a linear courtyard between the two rows. Parking was located in the back of the lot in attached carports. An alternative kind of courtyard housing had the L-shaped patio units arranged in back-to-back rows. Each unit in this arrangement was entered through a side yard. Both kinds of courtyards were to address the public realm through a combination of massing and frontage designs.
ORO Editions 94




