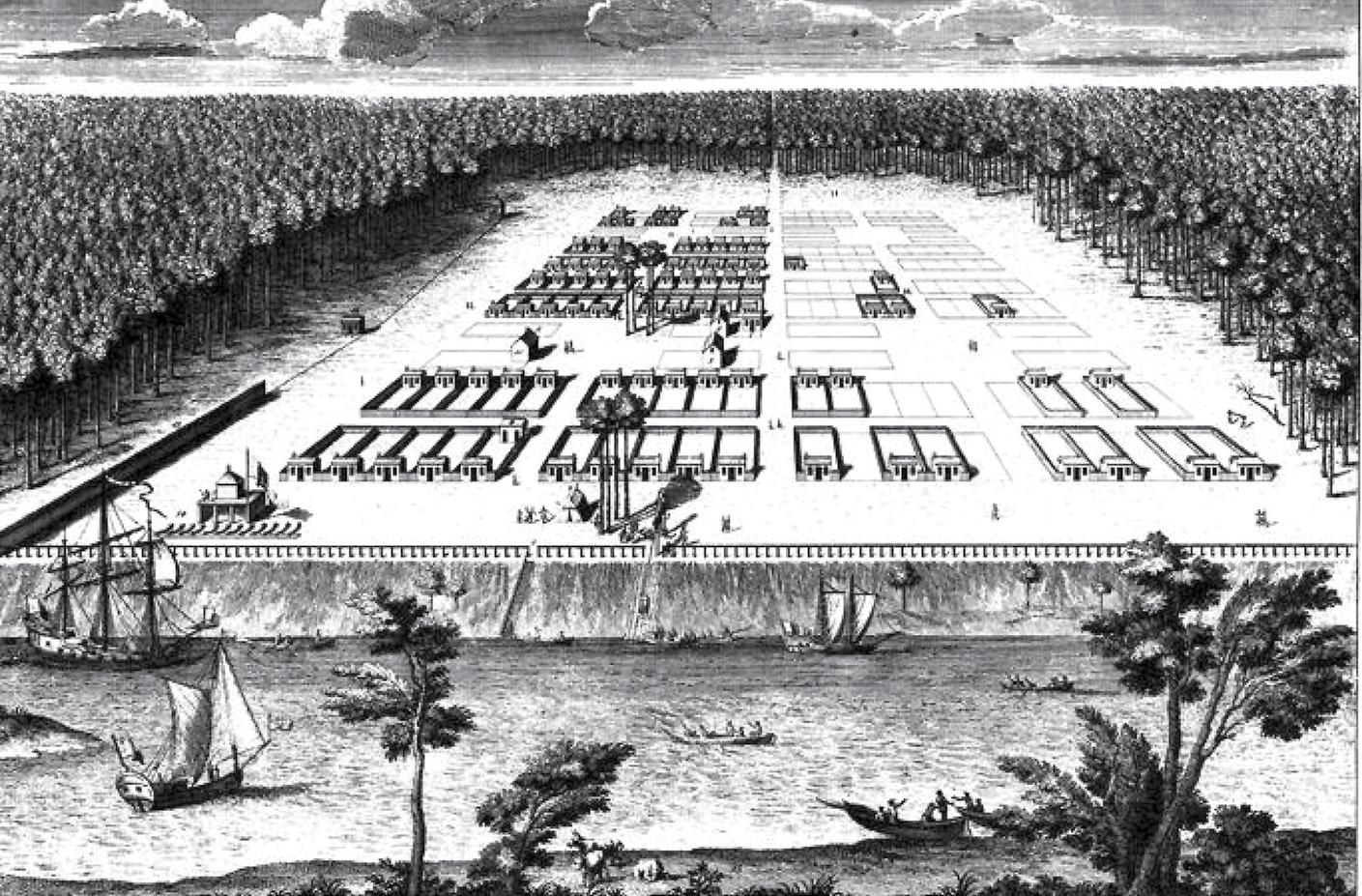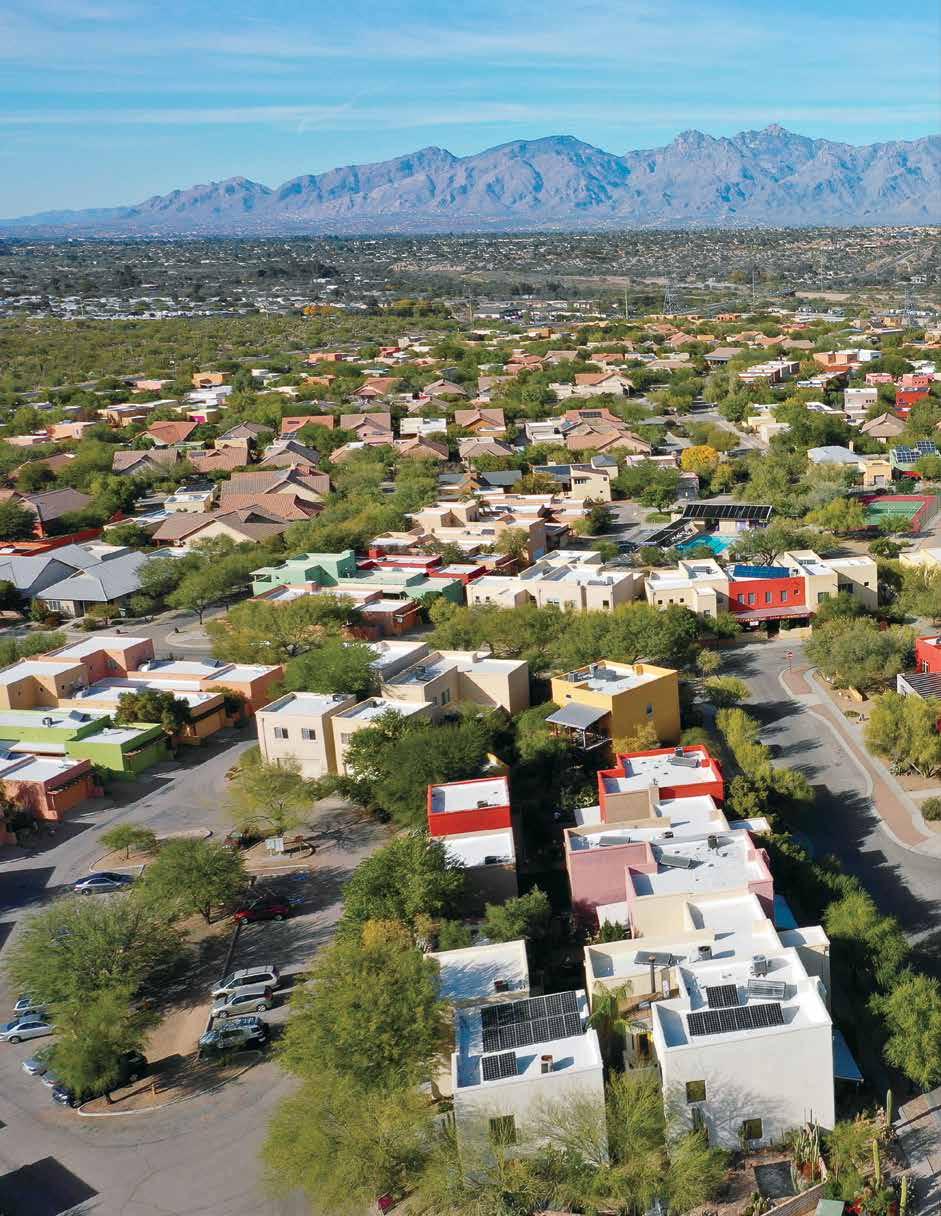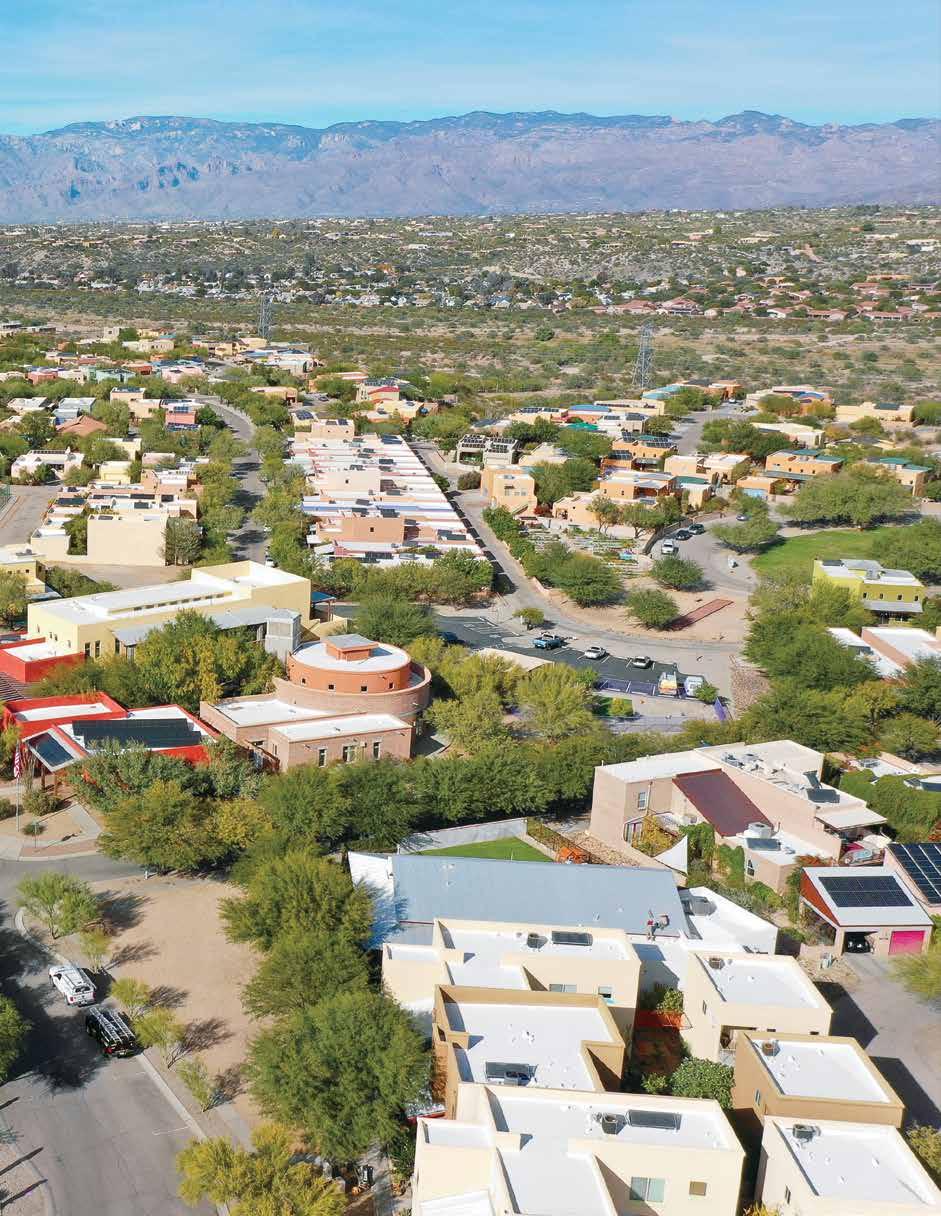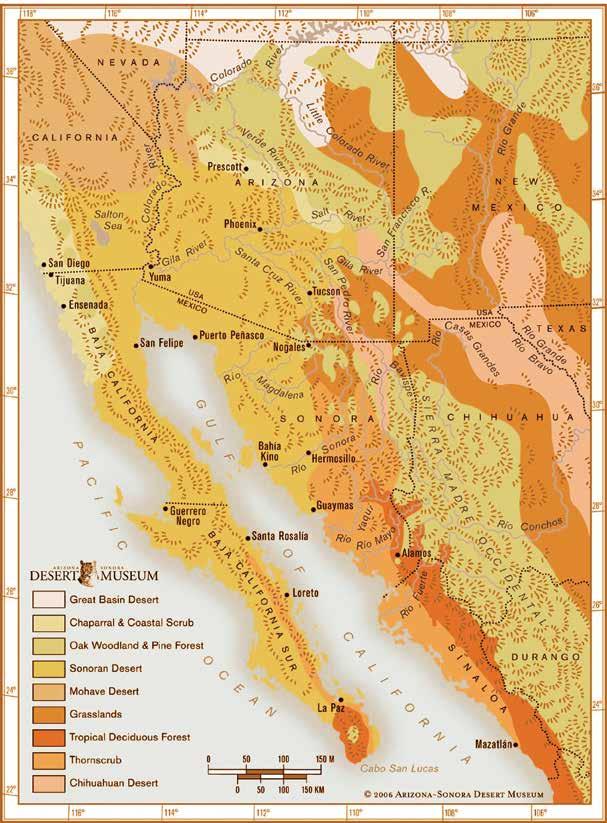
17 minute read
AN AMERICAN IDEAL
from Civano
INTRODUCTION
It may be that when we no longer know what to do we have come to our real work, and that when we no longer know which way to go we have come to our real journey. The mind that is not baffled is not employed. The impeded stream is the one that sings.
Wendell Berry 1
ORO Editions
1 Berry, Wendell. Standing By Words. Counterpoint, 2011.
This story is one of the past directly talking to the future. Dear Reader, you picked up a book on how to settle in a desert. It is also a compelling guide, a template, for making a highly livable home and settlement, adapting and mitigating climate change wherever you happen to live. As you read through this book, I urge you to see your own life in it and start to imagine how you might make change wherever you make your home. It is you who must generate the kind of social, environmental, and architectural changes our world dearly needs.
Civano is a cross breed between two previously different approaches to land planning, a unique marriage between New Urbanism and environmental sustainability. There are many good New Urbanist projects. There are far fewer projects attempting environmental resilience. Civano stands alone combining them both. Civano’s creators, myself included, were unaware that the project would stand as such a remarkable transformative model.
To say that the creation of Civano was an idea before its time is to wildly underestimate the urgent action needed to address climate change. Civano was conceived in ways to make a sustainable place in an inhospitable environment, the Sonoran Desert. Acknowledging Arizona’s abundant solar capital, Civano was originally conceived by a group of citizens as a “solar village” with its principle objective being to reduce water and energy consumption. As the project evolved, with public input being a critical part of its evolution, further objectives were developed to reduce air pollution and “tread lighter on the land.” On-site employment goals were added, and special zoning created. All this in an effort to create a more resilient community of enduring value. A number of its accomplishments stand out:
Both Adaptation and Mitigation | Civano demonstrates that one can mitigate climate change as one adapts to it; they are not two opposing projects competing for resources, or as a colleague recently put it, Sophie’s Choice. Civano’s design reduces energy consumption through the passive cooling of the architecture and urbanism at the scale of building (rapidly renewable materials, low embodied energy construction, high insulation, etc.) and at the scale of the town (narrowing the street right-of-ways, planting a tree canopy for consistent coverage, designing the building morphology and massing to shade the public realm, etc.). Aimed at human thermal comfort, the goal is to increase walking over driving, to further diminish greenhouse gas emissions, and improve quality of life.
Regional Specificity | Civano deploys techniques, methods, and materials specifically developed for the Sonoran Desert. First and foremost is the generation of passive cooling. This is done by strategically deploying shade, created through extensive an tree canopy on streets, in patios, gardens, and walks.
While taking a regional approach, many of these techniques can be easily deployed to reduce the effect of excessive heat across many biomes. Creating high albedo surfaces, dramatically increasing tree coverage and vegetative density along with taking advantage of the morphological and spatial characteristics of urbanism can be done anywhere. All of it plays a role in reducing the mean radiant temperature (MRT). This is the temperature that humans actually feel in outdoor public space—an important metric for the human experience and thermal comfort.
Further to adaptation goals in ever longer drought conditions, Civano reduces overall water usage. A particular characteristic of its biome is the amount and the bi-seasonality of its rainfall. One period in the winter sees light rainfall while the summer sees a monsoon season of bursts of heavy rainfall. Great attention was paid in how to direct the rainwater runoff so that it was recognized as the precious resource it is, and not as “waste product” to be collected and discarded. Rainwater is captured, slowed to allow it to absorb into the ground, and directed to adjacent arroyo areas. All this creates a verdant community, with a tree canopy coverage that makes walking and outdoor living so pleasant. Reconsidering Market Housing | The home building industry over the years has produced very uniform homes, promoting the idea that market and consumer preferences demand this. Little variety is delivered whether it be in size, amenity, or style. The only variety that exists is typically by market segment, which is to say low-, middle-, or high-end houses. Civano challenged the conventional notion that people do not care about individualization. People do want a unique home that they can call their own and that looks and feels like it belongs to a specific place.
Making Architecture in the Era of Production Home Building | The home builders in Civano were local mainstream and custom builders. Through a highly directed effort, they were encouraged to produce more than their usual fare: patio homes and compounds chief among them.
Of all the building types that are most under-realized today, the compound stands out as one that is highly adaptable to wide range of densities, fitting nicely into lower density settings—even areas of single-family homes. While not used expansively at Civano, the compound has an ingenious blend of public and private space—with large, shared courts, combined with small private gardens for individual units. It is an easily scalable land use pattern making it suitable for small communities at the scale of the large parcel or block, a profoundly useful template in many settings.
Time-Honored Low Tech | What ought to be commonplace, but is sadly rare, is the usage of simple building technologies and forms developed regionally over centuries. Conventional home building is ubiquitously delivered in wood construction, almost no wood being forest certified. At Civano, there is conventional technology and some experimental technology like SIPS panels. While very limited, the project makes a real effort to cleanse the palate of common materials used for construction, and considers traditional and regional materials like straw bale, rammed earth, and adobe.
An Imperfect Experiment | In its completed form, Civano isn’t perfect, and the authors do not shy away from examining the shortfalls and near misses. In strict New Urbanist terms, Civano remains an isolated, largely residential neighborhood, minimally connected to commercial and retail uses. There are few jobs within walking distance, though this is offset by a robust presence of businesses in homes and ancillary units. Access to public transit—a condition for creating a true jobs/housing balance—is minimal, but that is a Tucsonwide problem.
At the time of its planning, and in the context of the region, Civano’s layout was shockingly compact. That perceived compactness was a source of much struggle for the developers in the entitlement process. Having said that, Civano could be much more compact, about 25% tighter—using that much less land, asphalt, utilities, and other services. More compact, it would be more walkable, more energy conserving, more conserving of habitat, and even more enchanting.
Regrettably, Civano’s subsequent phases were built very conventionally. So, the story being told here is not only one of a strong vision but also how the powerful forces of conventional thinking remain deeply baked into our building and financing systems. Yet as time passes and Civano’s performance is measured and its market desirability is recognized, it stands as a powerful example and template I hope you will follow.
While slow and imperfect, citizen action does bring about change. There is no greater lesson at Civano. Indeed, when we no longer know what to do, we have come to our real work.
—Elizabeth Moule
ORO Editions
AN AMERICAN IDEAL
A view of Savannah, Georgia as it stood in 1734, founded by John Oglethorpe (1696–1785)
ORO Editions
In 1630, aboard the ship Arbella on its passage to the founding of the Massachusetts Bay Colony, John Winthrop gave what surely must be considered one of the most impactful sermons in American history. Speaking to his fellow Pilgrims—no doubt suffering from all the ills, doubt, and worry that a transatlantic passage offered at that time—Winthrop reminded them of their mission and purpose in creating the community to come. For those who know the sermon, it is often and commonly remembered as the earliest statement of American exceptionalism, envisioning the American experience and community to come “…as a city upon a hill—the eyes of all people are upon us.”
A deeper read of the sermon provides a more nuanced and complete view of the nature of community that was envisioned in this statement. Winthrop’s sermon was a call to find in the new physical community that they would build both a symbol of and a contract for a new vision of living, one that called on the colonists to create a community of shared interest: “…we must be knit together in this work as one man, we must entertain each other in brotherly Affection, we must be willing to abridge ourselves of our superfluities, for the supply of others necessities, we must uphold a familiar Commerce together in all meekness, gentleness patience and liberality, we must delight in each other, make others Conditions our own; rejoice together; mourn together; labor, and suffer together.”
In the centuries following that voyage, American history would be frequently marked by the intentional founding of new communities that arose from a desire for a new vision of living in this “New World.” These communities were sometimes created for economic benefit, but often for some greater non-economic good. A quick (and very incomplete!) list, with their noneconomic rationale for being founded noted would include: Providence (to create a refuge for religious tolerance); Philadelphia and other Quaker communities (to bring about a just—if very pragmatic—new world); Salt Lake City (religious tolerance and safety); Amish and Mennonite Communities that dot our landscape (to be apart from the corrupting world, while engaging it warily); Greely (to create a new image of western expansion and American renewal); and on the list can go. Community founders often sought to find renewal by separating themselves and their adherents from the failings of the world around them and with the hope that those physical places would grow to exhibit a new attitude in how its members would relate to one another and to the vast American continent.
It would be perhaps simplistic, but not entirely incorrect, to say that many of the small towns and communities where most Americans lived up through the first half of the 20th century saw themselves as heirs and reflections of that sense of ideal community. It can be said that the vision of “familiar commerce” and “delight in each other” of Winthrop’s sermon was more often found than not, if only imperfectly. A MID-20TH CENTURY DIVERSION In the aftermath of World War II, the United States stood triumphant as few—if any—societies in history have. The war years had touched every American life. Some 16.5 million citizens, about 11% of the entire population, had served during the war for an average of 33 months; and 73% of those citizen soldiers
had served overseas for an average of 16 months. Multiply the number serving by the families they represented, and the dimension of this seminal event begins to become clear. Other countries were impacted far more. Americans tend to forget that the United States alone exited those traumatic years with the wealth and power to do all manner of things. One was to fulfill a tacit bargain that had been assumed by its citizenry: that after the tumult of the war, peacetime would be tranquil, prosperous, predictable, and focused on “the good life,” however that might be defined. For many, that would mean leaving the crowded city with its aging housing stock for a new life somewhere else. Two images speak to this period. The first is N.C. Wyeth’s The Homecoming, painted in 1945. (See image on following page.) In it, one can see all the classic and potent American rural imagery on display (including “amber waves of grain”). But the soldier is pausing at the fence. Even though he may be longing to return to this ideal image and place, he is paused by the realization that he is not the boy who left, can never be again, and will not linger long at this place. There is a certain sadness just beneath the surface. And then there is just this plain practicality: how many returning vets and their families could obtain to this bucolic ideal? Two years after that evocative painting, we have the boisterous image from Better Homes and Gardens (see image on following page), the magazine which would become the guide and bible of what could be achieved: GI loanfinanced small homes built in the form of a subdivision on a track of open land near a crowded city. There is no undertone of sadness here! Activities of all kinds are everywhere to be seen. This was the near-utopian vision proposed to resolve the implied conflict of The Homecoming: everyone gets their scaled-down bucolic house (with “purple mountains majesty” off in the distance, no less), but with all the conveniences at hand. No slums, no decay, no factories, no “others,” and no worries about connecting those elements in a cheap car with a vast supply of cheap fuel. Importantly, everyone is there in a community of people who had shared the experience of war and is on the same path as everyone else. As the post-WWII years rolled on into decades, another model of urban growth would become the norm to the point of a new cultural orthodoxy. It was, in fact, a novel experiment in community building and growth accommodation: one based on assumptions of continuing wealth-generation, endless mobility, and an undeniable diminution of the social bonds expected of community life in established cities and towns. Eventually, this orthodoxy became nothing less than a purposeful cultural intent, whose key programmatic ingredients were (and remain dominant to this day): a supply of cheap suburban and eventually exurban land, vast tracts of supportive single-use zoning; the availability of cheap energy; and a continuing dependency on both direct and hidden government subsidies to defray the costs of infrastructure, transportation, and financing that supported and still support this pattern of urban expansion. From a vision of interconnection and mutual obligation among all citizens ORO Editions of the city on a hill, we devolved to a physical world notable for its disconnection, fragmentation, and isolation; one navigated by an ever-increasing network of congested roads. From a vision of individual and community resourcefulness, we became dependent on unceasing supplies of cheap

ORO Editions
ORO Editions

PLACE
ORO Editions

Map showing extent of the Sonoran Desert
THE SONORAN DESERT THE TRADITIONAL BUILT RESPONSE
The origins of Civano are best understood as a specific response to a set of challenges, all set in a very specific ecosystem: the Sonoran Desert. Among the world’s arid habitats, the Sonoran Desert is unique. There is a great diversity of topography. The desert rises from sea level in northern Mexico to elevations of 9,200 feet at its northeastern extent, which is defined by the Catalina Mountains surrounding the northern side of the Tucson basin. In Tucson, it is possible to traverse from the baking desert floor to a mild Alpinelike environment all in a 30-minute drive up Mt. Lemmon, the highest peak in the Catalinas. The elevation changes in the desert create a variety of microecologies and along with them an extraordinary abundance and diversity of flora and fauna. Many may be surprised to learn that Arizona is the third most bio-diverse state in the nation. Just short of 3,000 distinct native plant species can be found with a 50-mile radius of downtown Tucson1. This diversity in the midst of what most people imagine as a monotone desert gives just a hint of what can be a fundamental truth about desert living: though conditions are harsh, they do not preclude the possibility of living in abundance. If one can find the right balance with the resources and climate of the desert, its harshness can be mitigated and life can and will flourish. (See photo on following page.)
As one would expect in any desert, there is an abundance of solar energy to be harnessed. An often-quoted fact about Tucson is that it gets 360 days a year that have some sunshine. This creates an enviable solar energy potential. This abundance also creates a heat presence that needs to be addressed in order to make the desert habitable.
Water is, of course, the preoccupation of all living things in any desert environment, and the Sonoran Desert is no exception. Sitting at the base of three mountain ranges, Tucson was historically blessed with an abundant and accessible water table, and a free-flowing river. The combination of sun, yearround warmth, and water availability made the Tucson Valley habitable, if not dramatically so. The aboriginal Tohono O’odham, and the related Hohokam and Akimel O’odham groups to the north, were longtime inhabitants of the area. Current research indicates that they form one of the oldest continuous chains of habitation in the American Southwest. What is considered the classic era of this aboriginal culture reached its zenith in the mid-15th century. This period has been given the name by scholars as the “Civano” period. Most agree that it was in this period that the growth of the indigenous communities was best in balance with the natural resources available to them, especially water.
While the historical presence of water allowed for some level of cultivation, no one should mistake that presence for abundance. The Tucson region receives an average of a mere 12 inches of rainfall each year. Historically, virtually all that falls in two rainy seasons: the three-month summer “monsoon” and a month-long period in the winter.2
Heat is a constant presence in the Tucson region, with a five-month hot season during which it is not now unusual to see 100 straight days with the temperature well above 100 degrees. During the summer monsoon, this heat is made more difficult to bear by what passes for high humidity in this environment: 30–40%.
A strong vernacular building typology developed to moderate, if not entirely offset, these harsh extremes. The aboriginal peoples employed a variety of classic heat-mitigating building strategies. They partially dug their larger common buildings underground, used adobe-like construction, and severely limited the number and size of door and window openings in their structures. They placed an emphasis on creating outdoor shaded areas using light, open, easily assembled structures. Shade and air movement go a long way towards diminishing the impact of the desert heat given the constant low humidity. (See image on page 15.) The early 1600s saw the arrival of the Spaniards, with Tucson being one of the northernmost mission outposts of the Spanish Empire, and after Mexican independence, of the Mexican state. The Spanish and Mexicans adapted the aboriginal building technologies, adding their own cultural elements, developing what we know as classic adobe mass-wall construction. They added courtyards, patios, and arcades, all designed to create mediated exterior living areas. This type of construction would remain the unchallenged norm in the region until the late 1800s, a time of great change in the region. (See images on page 15.) The Mexican-American War, ending in 1848, resulted in the West coming into the United States. In the post-Civil War period, expansion into the West increased rapidly, especially after it was connected to the rest of the country by railroad. The discovery of ample mineral and metal deposits, especially copper, created Tucson’s first population “boom.” With the railroad, industrial fired brick made an appearance as a building material. Later, different types of cured and fired block construction appeared, and classic adobe construction receded. However, all these technologies utilized the same mitigation approach to heat as did adobe: using the wall mass to slow the passage of heat into or out of the living space, depending on the season. This mitigation approach would dominate until the mid-20th century. With the arrival of the railroad in Tucson, an Anglo variation on adobe construction became common: light wood framing for roofs, porches, and other elements would cap or be added to the adobe body. (See images on page 15.) Tucson’s growth could be characterized as “slow and steady” through the first half of the 20th century. It became a destination for health treatment (especially tuberculosis) because of its mild winters, dryness, and low humidity. The University of Arizona was established in 1885 and became another and enduring growth generator to Tucson, supplementing the mining operations in Arizona. EXPANSION DURING WORLD WAR II World War II brought a second, larger boom in population and building activity to Tucson. Tucson’s abundant clear weather made it an ideal locale for train-ORO Editions ing airmen for the war effort. This period of growth continued into the ’50s and ’60s as Tucson became a technology center, as well as an affordable retirement destination. From 1950 to 1960, Tucson’s recorded population




