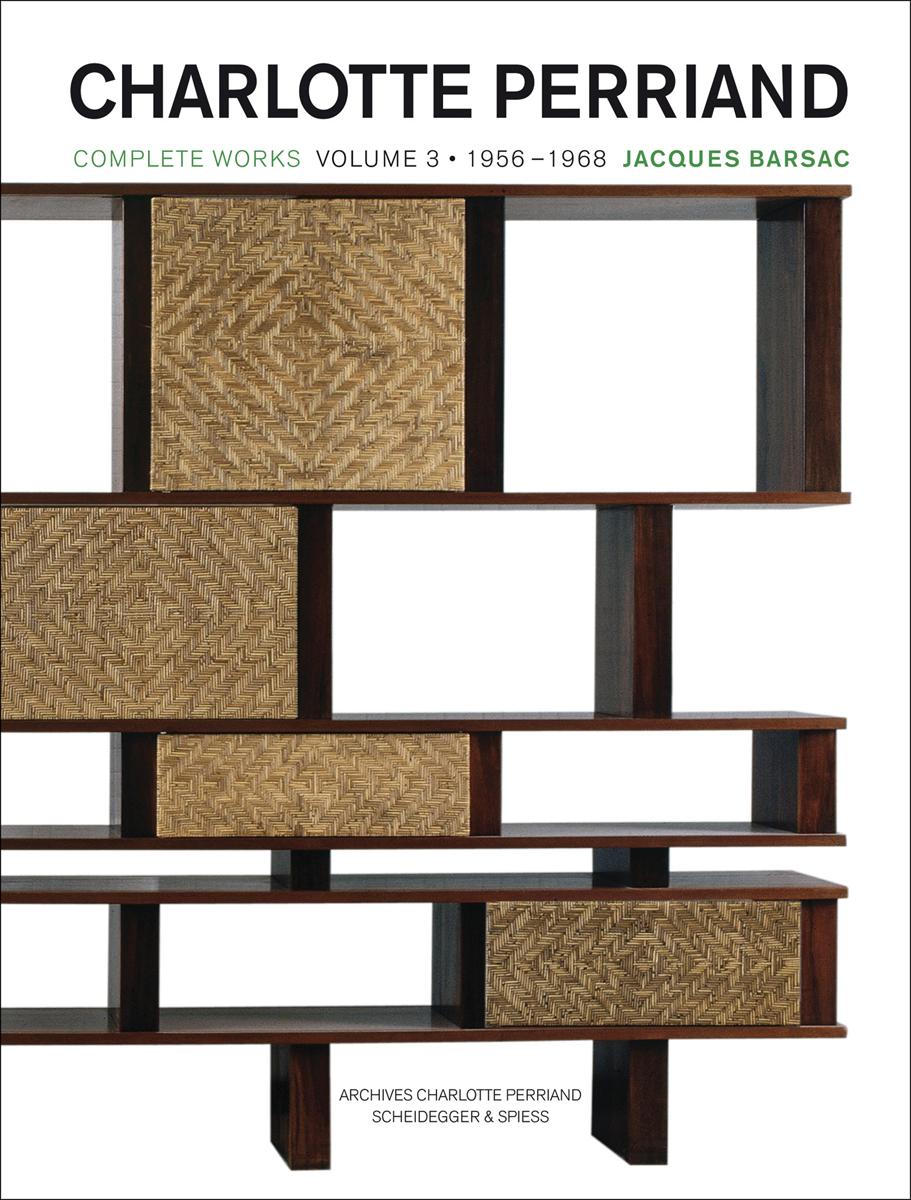
Preface Barry Bergdoll
The STeph Simon Gallery
The Opening of the Steph Simon Gallery, 1956
The Early Years of the Steph Simon Gallery
Bookcases
Cabinets and Storage Units
Built-in Drawers and Storage Units
Solid Wood Tables and Desks, and Other Furniture
Wall Lamps with Pivoting Shades
A Bathroom Cabinet System
Special Orders for the Steph Simon Gallery
Furniture for Miferma, Mauritania, 1961–62
The End of the Steph Simon Gallery
reiSSue of furniTure by le CorbuSier, JeannereT, perriand Heidi Weber Series, 1959–65
Cassina Series, 1965 to Present
Travel aGenCieS
The Art of the Street
The Air France Agency in London, 1956–57
The Air France Agency, rue Scribe, Paris, 1957–59
The Air France Agency, Invalides, Paris, 1959
The Air France Agency, Tokyo, 1960
The Air France Agency, Osaka, 1961
French Government Tourist Office in London, 1959
The French Railways House, London, 1962–63
General Commission for Tourism in Paris, 1967–68
renovaTion of The palaCe of naTionS, The un in Geneva
The Modernization of the Palace of Nations, 1957–71
Conference Room Tables and Desks
Seating
Acoustics, Lighting, Color Scheme
Rooms VII, XII, XVI, and the Cafeteria
The Assembly Hall, 1960–61
The Council Chamber, 1968
Remodeling of the Vestibule and Hall 14
The Conference Building
reSidenTial proJeCTS
The Fontcaudette Farmhouse, 1956
The Sahara House, 1957–58
The Borot House, 1958–71
The Studio on the rue Las Cases, 1959–64
The Méribel Chalet, 1960–61
Project for the French Diplomatic Residence in Beirut, 1962–64
brazil
Brasília, Hope for a New World
The Maison du Brésil at the Cité universitaire, Paris, 1959
Jacques Martin’s Apartment in Rio de Janeiro, 1962
Air France Brasília and Rio de Janeiro, 1964
Project to Develop the Craft Industry in Nordeste, 1963
The mounTainS
The Belleville Valley Competition, 1962
Becoming Aware of Our Responsibilities, 1966
muSeumS
Furnishings for the Musée national d’art moderne, Paris, 1963–65
An Unfinished Project: The Extension of the Fernand Léger Museum in Biot, 1965–69
Japan in pariS
The Promotion of Japanese Culture, 1956–57
The Maison japonaise at the Salon des arts ménagers, 1957
The Japanese Ambassador’s Residence in Paris, 1966–69
Endnotes
Biography
Bibliography
Index
Contents of the Complete Works
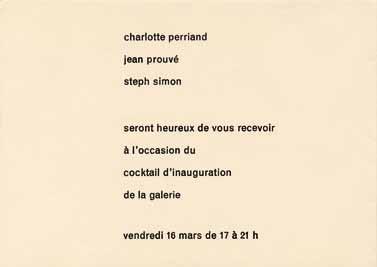
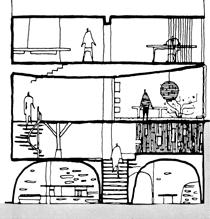
Invitation to the inauguration of the Steph Simon gallery on March 16, 1956. AChP.
Charlotte Perriand, Henri Prouvé
Section drawing of the Steph Simon gallery laid out on four levels, 1956. Print. AChP.
Preceding double page
Announcement of the creation of the Steph Simon gallery published in Aujourd’hui, art et architecture, March 1956, pp. XVI–XVII. “Charlotte Perriand, Jean Prouvé present their creations and their selection of furniture and fittings for the home.”
Photograph Gaston Karquel/AChP.
belonged to the owners of his old factory. He could work only on future designs. “We have obtained the following proposal,” wrote Duchemin to Prouvé, on March 6, 1956. “Monsieur Simon agrees to sign the following contract with you, which is the same as that with Madame Charlotte Perriand concerning furniture still to come. The following clause could be added to cover the Nancy furniture and your collaboration with that company: ‘As remuneration for the possibility of selling Monsieur Jean Prouvé’s Nancy furniture under his name, Steph Simon & Cie agrees to offer him a percentage of 0.5 percent of the revenues from sales of these items. Monsieur Prouvé shall authorize the firm to declare that it has exclusive rights to the production of Jean Prouvé’s furniture on its letterhead and other publications.’… As I need to see Madame Ch. Perriand shortly, and as these questions must be settled for her as well as for you at the same time, I would be delighted if you would be so kind as to let me have your instructions.” 29 In the end, to receive 0.5 percent of the revenues from sales of his old furniture, Jean Prouvé signed the same contract as artistic director as had Perriand, although this function was certainly not guaranteed.
On April 1, 1956, after three months of back and forth, Wladimir Duchemin and Steph Simon finalized the contracts on stamped paper, thus rendering null and void the agreements concluded with Steph Simon in the autumn of 1954.30 Under the terms of the new contract: “Madame Charlotte Perriand agrees to assure Steph Simon & Cie of a minimum of 10 (ten) models per year.… Regardless of the sales volume, Steph Simon guarantees Madame Charlotte Perriand a minimum sum of 70,000 F (seventy thousand French francs) per month, starting from the opening of the gallery for exhibitions and sales.”31 Perriand also received 3 percent of the royalties on the retail price of her furniture, a list of which was included in the annex. “Furniture by Charlotte Perriand produced by Steph Simon. Identifiable by the drawings numbered 85.100 to 85.430.
1. Furniture Series
a. Movable tables: Mexique high table with triangular legs. Mexique coffee table with triangular legs. Tunisie high table with three or four tubular legs. Tunisie coffee table with three or four tubular legs. Tokyo aluminum table [also known as the Air France model]. 32
b. Chairs: Tunisie bench. 33 Tokyo chair [also known as the Ombre model]. 34 Tokyo bench.
c. Others: Safih bathroom cabinets. Safih coat rack. Safih bedside table. Swivel bedside table. Tunisie bookcase with blocks. Mexique bookcase with panels.
d. Integrated storage: plastic drawers, runners, and supports.
e. Matching furniture.
2. Furniture corresponding to specific studies. Argelès wardrobe. Safih cupboards. Médecine bookcase table. 35 Bellevue wardrobe. 36”
The drawings numbered 85.100 to 85.430 included all of the furniture that Perriand had designed in 1952 and 1953 under her collaboration agreement with the Ateliers Jean Prouvé of March 24, 1952, as well as those items that she had developed for the home of Jacques Martin and the Tokyo exhibition. The provisional list of Perriand’s furniture recorded at the beginning of 1956 included: “Tokyo thick wooden table. Tokyo rush-seat chair with wooden back. Tokyo low tripod stool. Tokyo calfskin chair. Tokyo sofa. Antony storage unit. Closet fronts.” These models, which were manufactured by Steph Simon beginning in 1958, were not explicitly mentioned in the definitive list of April 1, 1956, and Perriand added two more to the list on June 25, 1956.37 When he sent the contract to Prouvé, Duchemin pointed out: “This contract is analogous to that with Madame Charlotte Perriand, except for the wording of the second subsection of paragraph 1, since the Nancy furniture is not included in the contract, 38 although it is understood that any new projects arising out of the same techniques would be included. The minimum number of models that you undertake to produce is two rather than ten. And in paragraph 4, the minimum sum of 70,000 F per month is not guaranteed as it is for Madame
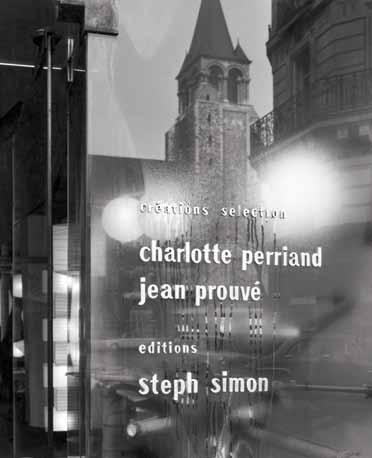
Perriand.” 39 Prouvé asked for a modification of his contract. Rather than supplying two models per year, he claimed that he “might be able to give Steph Simon ten models per year.” 40 He therefore asked for the following clause to be added: “The day when Steph Simon & Cie receives ten models per year, as per article 2, it shall guarantee Monsieur Jean Prouvé a minimum of 70,000 F per month.” 41 He wanted his contract to match Perriand’s, but he could not produce the same number of models. In addition to the new furniture produced in 1956, he also designed two adaptations of the Compas desk and furniture for a lecture hall designed with André Le Stang. 42 These would be Prouvé’s last furniture projects, however. Since he no longer had access to his factory for furniture design, nor specialized collaborators who could assist him, Prouvé, unlike Perriand, stopped designing furniture altogether. The Steph Simon gallery opened on March 16, 1956 with a celebration that brought together the world of art and architecture with that of Saint-Germain-des-Prés, in other words all the writers, actors, models, directors, and other illuminati of life on the Left Bank at the height of its glory. The sign in the window to the right of the entrance read: “créations, sélection, Charlotte Perriand, Jean Prouvé, éditions Steph Simon”—as if the shop belonged to them all.
Window of the Steph Simon gallery as it was in the 1960s with the words “créations, sélection Charlotte Perriand, Jean Prouvé, éditions Steph Simon” at the entrance. Photograph Jean Biaugeaud/AChP.
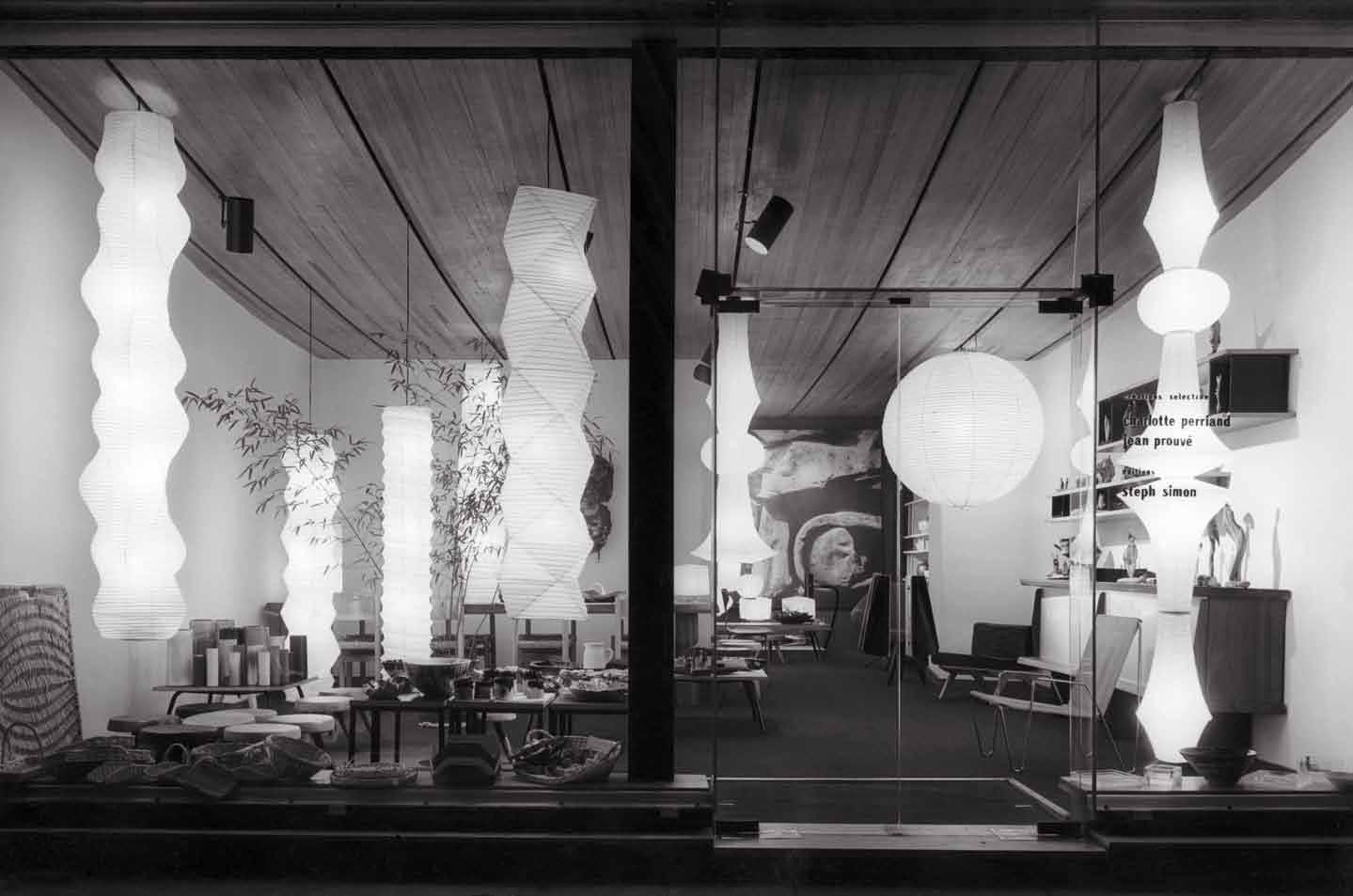

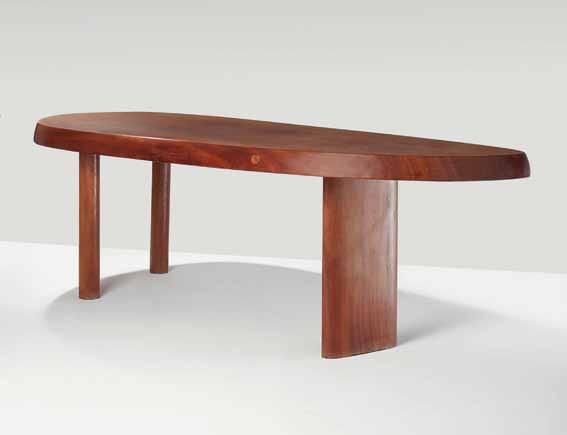
Charlotte Perriand
Free-form table called Feuille, 1953. Issued by Steph Simon from 1956. Photograph Marc Domage/Galerie Patrick Seguin.
Free-form table called Feuille in solid wood Issued by Steph Simon from 1956. Photograph Marc Domage/Galerie Patrick Seguin.
Right-hand page
Detail of the spline assembly of the free-form table in solid mahogany called Feuille. Photograph Marie Clérin/ Galerie Downtown-François Laffanour.
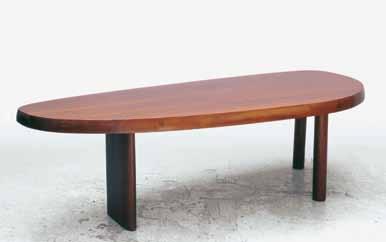
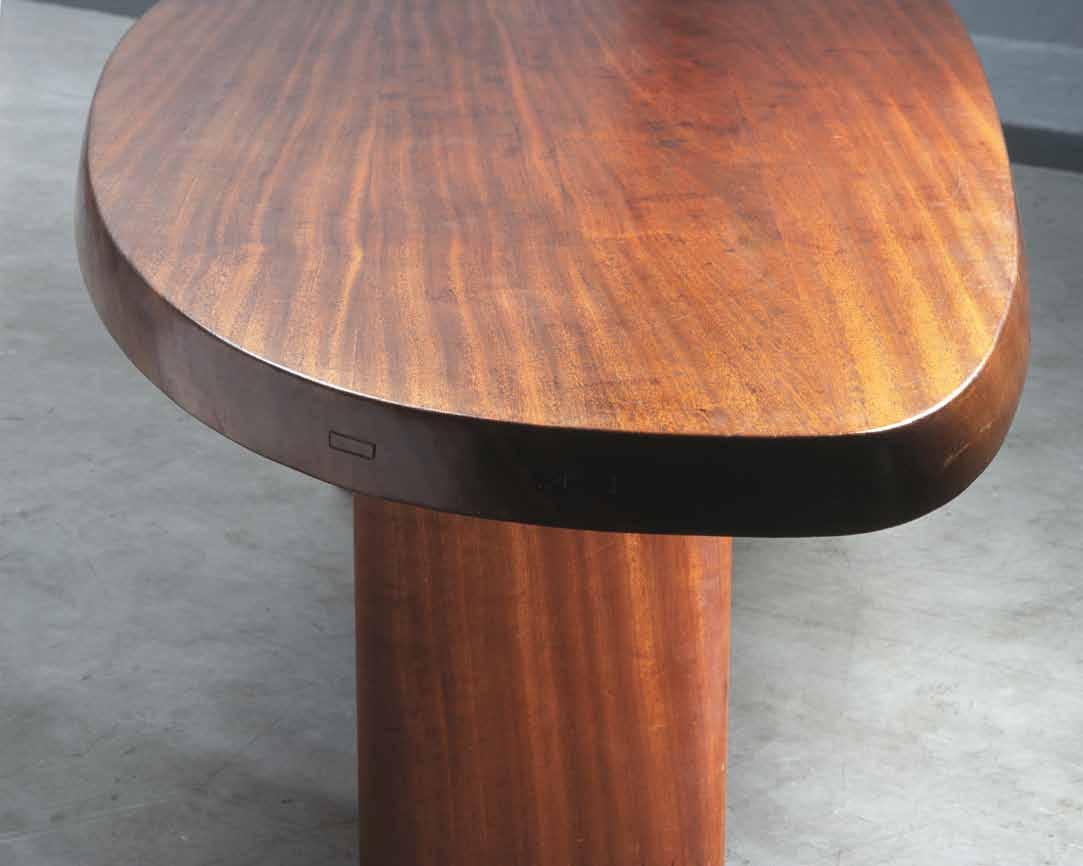

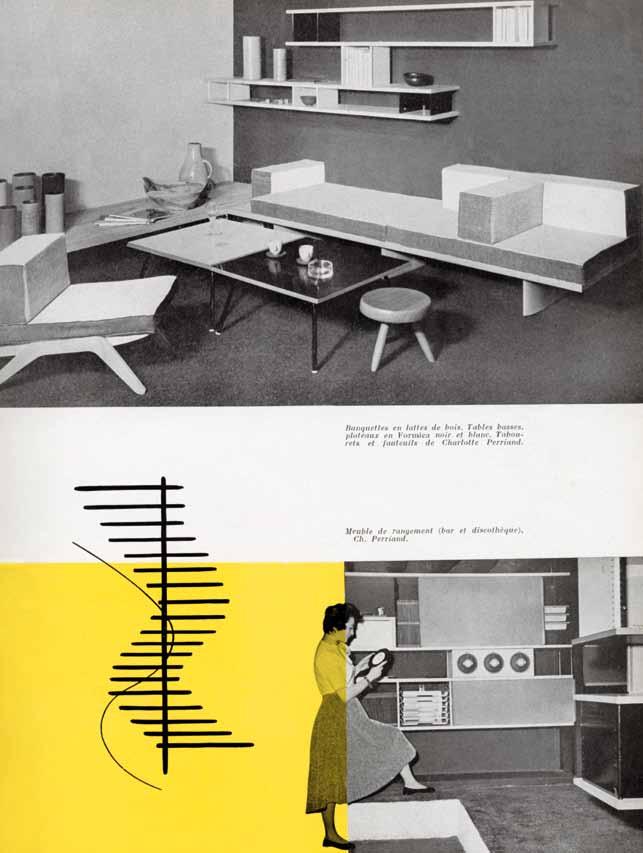

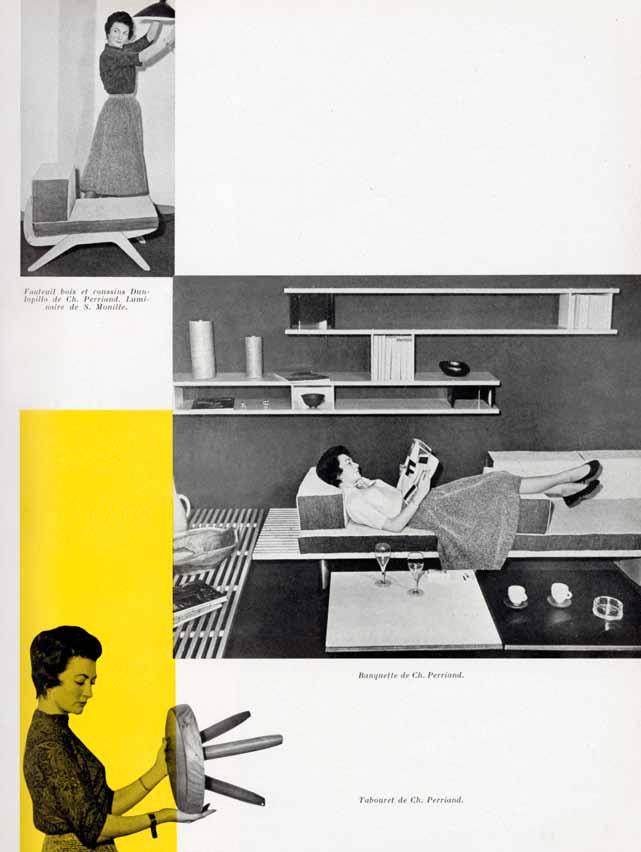
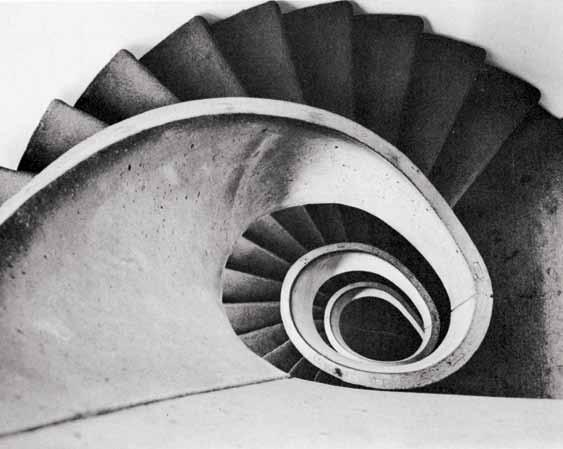
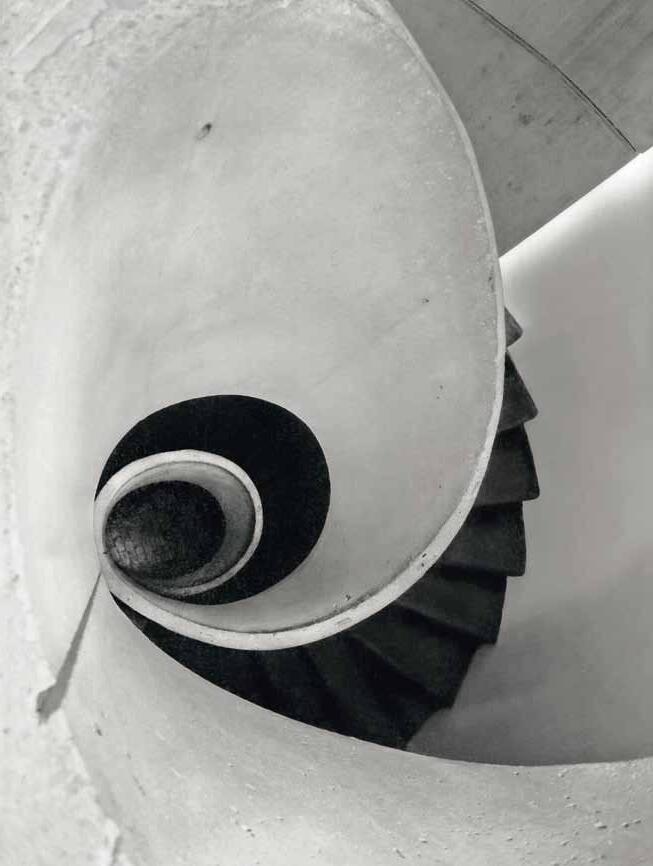
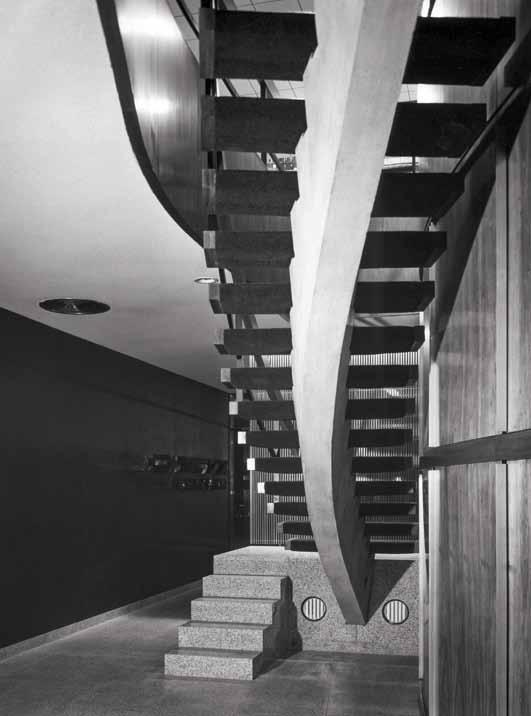
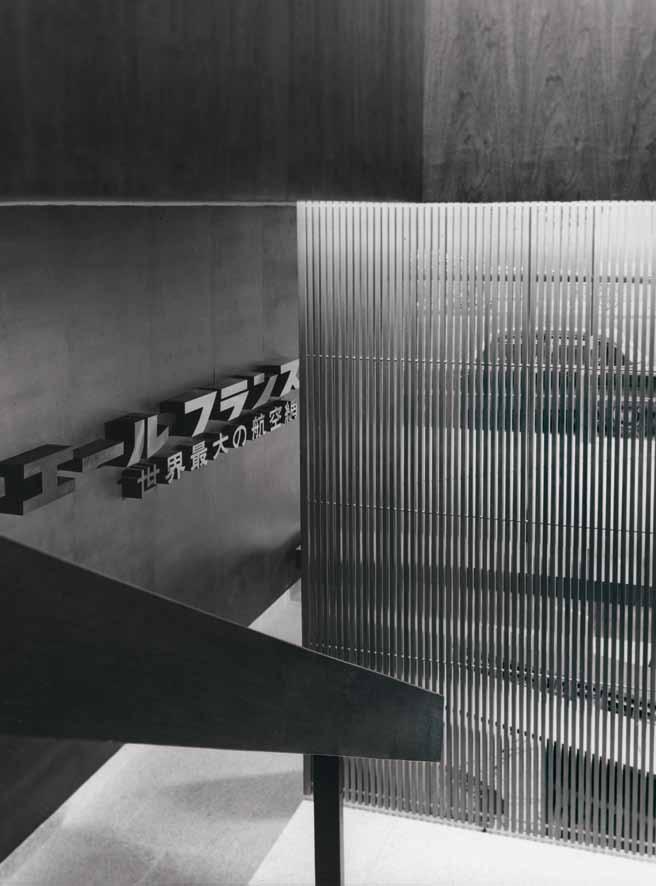
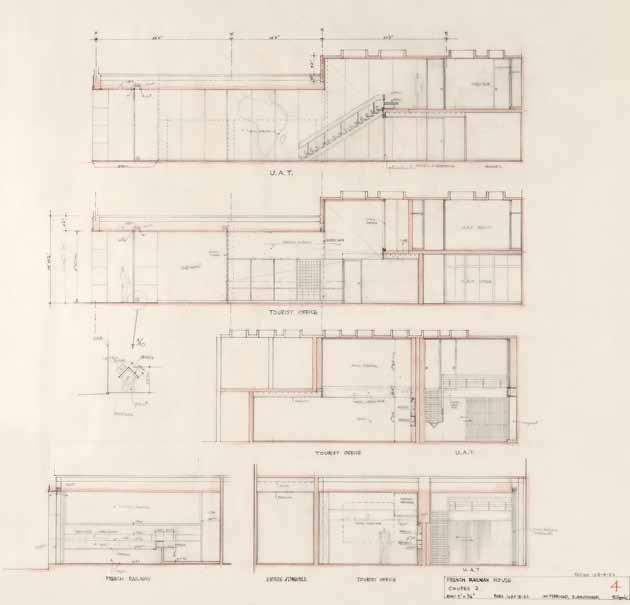
Charlotte Perriand, Ernö Goldfinger
French Railways House, London. SNCF agency, French Government Tourist Office, and UAT agency. Section drawings done by Charlotte Perriand’s office, Paris, March 30, 1962. Graphite, India ink, and colored pencil on tracing paper. AChP 59.128.
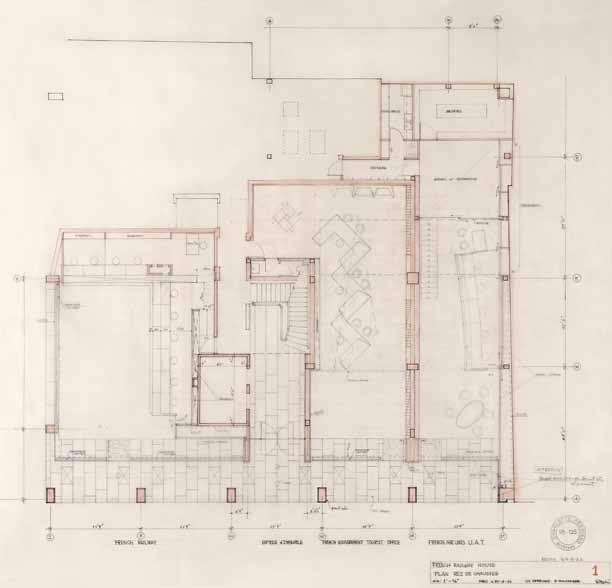
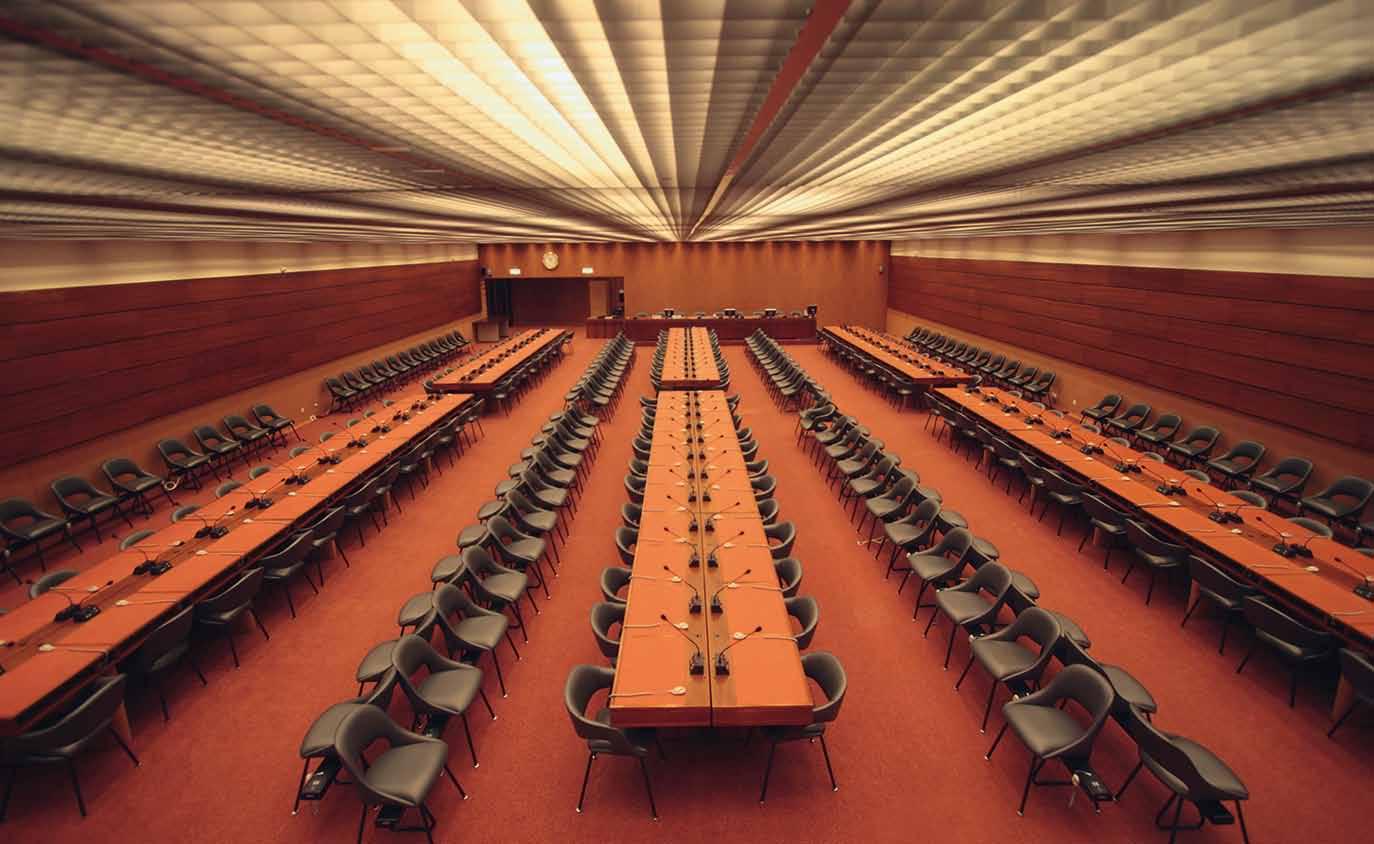

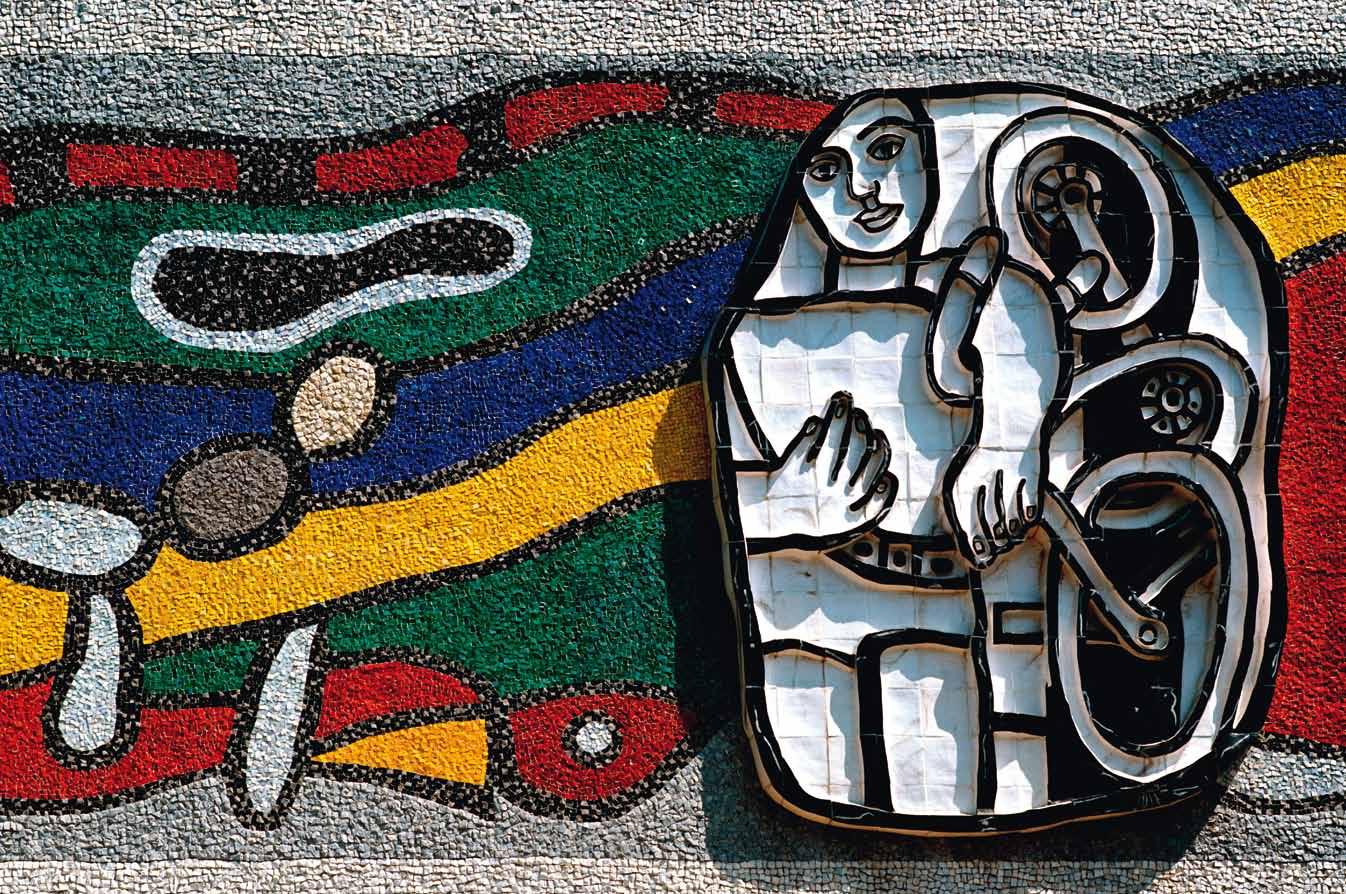

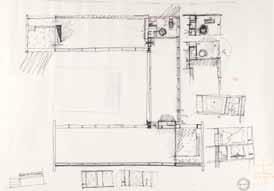
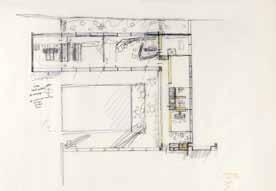
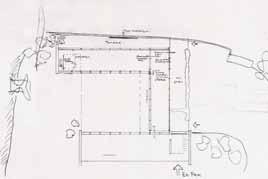
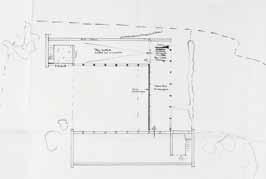
Charlotte Perriand
Extension of the Fernand Léger Museum in Biot.
Sketch of the second floor, sections and elevation with various details, ca. September 1966. India ink and colored pencil on tracing paper. AChP 65.025.
Sketch of the first floor with layout, ca. September 1966. India ink and colored pencil on tracing paper. AChP 65.026.
Sketch of the first floor, ca. September 1966. India ink and colored pencil on tracing paper. AChP 65.031.
Sketch of the second floor, ca. September 1966. India ink and colored pencil on tracing paper. AChP 65.033.
detailed reports, in which he specified his wishes, and modified both the program and the architecture. The creation of a theater and a restaurant, briefly envisaged, was dropped. A staff apartment and another for the janitor were added, likewise a room to receive distinguished guests or businessmen, which would be eliminated a few months later. “You no doubt have received Svetchine’s plans,” he wrote to Perriand. “I am in no way enthusiastic about them. No more than Luyton’s functional sketches. I am working on a report. I reject the extension of the north gallery. What I want is a very pure, limpid, luminous façade. We will then see how everything in the interior is organized.… I have therefore asked the architect gentlemen to please review the general structure of the building to be built according to the recommendations formulated for the east façade, the side facing the parking lot, and, consequently, the museum’s internal functions, so as to obtain a façade with a pure form and line, without any irregularities, and hence without breaks, about 33 meters long and connected, of course, to the existing museum.” 566
Disappointed by the projects that had been submitted to him over the previous year, Bauquier turned to Perriand for her opinion and advice, and attempted to draw up a new project with her. Instead of starting with the façades, which were an obsession of Bauquier and his primary focus of attention, Perriand revisited the project by starting with the program and the interior on which the design of the exterior envelope would be based. Bauquier immediately transmitted the results of their reflections to Svetchine and Luyton: “During a recent trip to Paris, Mme. Charlotte Perriand gladly devoted to me all the time
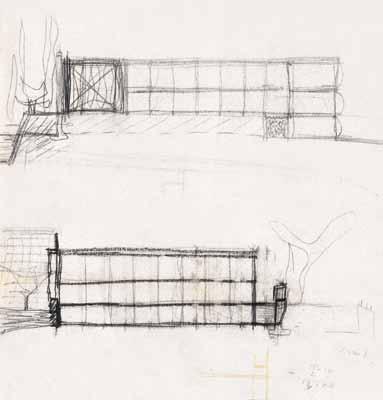
needed to carefully examine the museum extension project. Thanks to the time that she gladly devoted to me, to our joint discussions, to the sketches that she drew to lend shape to the essential ideas that we arrived at, we were able to revisit the project as a whole and to express it in a form based on an idea that was abandoned earlier on. For our examination of the latest preliminary work on the enlargement of the F. Léger museum has revealed a considerable increase in the available space, as much for the galleries as for the needs of the various administrative departments, the picture vaults, and storage areas.… Given the museum’s needs, on the one hand, and the budget we envisage to cover the expenses of both building and furnishings, on the other, we were forced to reconsider the problem all over again.… This means that in the new buildings to be built, we will have to radically remove any tendency to what could seem gratuitous architectural formulas, including useless details whose aim would be to mask either an imprecise definition of the architecture to be obtained or even architectural shortcomings.… We must therefore arrive at an extremely simple formulation of the building to be built, it being understood—and not called into question—that the position we have adopted is defined by two master elements by F. Léger himself: the ceramic mosaic in the courtyard of about 20 x 9 meters and the stained-glass window at the western end of the north building, which will face south and in all likelihood be 8 x 8 meters square in shape, although the exact dimensions remain to be specified later on. This led us to rethink the construction principle and … to give up the idea of extending the existing building by a connection behind the stained-glass
Dust jacket
Charlotte Perriand
Collection unit, called the Rio bookcase, in jacaranda with caned doors inspired by the folding shutters of Brazilian working-class homes, 1962.
Photograph Marie Clérin/Galerie Downtown-François Laffanour.
Coordination: Matthieu Flory
Translated from the French by Geneviève Hendricks and Eileen Powis
Copyediting: Bronwen Saunders
Layout: Delphine Renon
Printing and Binding: Re.Bus, La Spezia, Italy
Lithographs: Les Artisans du Regard
For all works by Charlotte Perriand: © Archives Charlotte Perriand (AChP.), Paris / 2017, ProLitteris, Zurich / Adagp
For all works by Pierre Jeanneret: © Jacqueline Jeanneret, Geneva / 2017, ProLitteris, Zurich / Adagp
For all works by Le Corbusier: © FLC / 2017, ProLitteris, Zurich / Adagp
For all works by Massimo Campigli, Olivier Debré, Piotr Kowalski, Le Corbusier (FLC), Fernand Léger, Serge Mouille, Isamu Noguchi, Charlotte Perriand, Jean Prouvé: © 2017, ProLitteris, Zurich/Adagp
For all works by Pablo Picasso: © ProLitteris, Zurich 2017
Verlag Scheidegger & Spiess AG
Niederdorfstrasse 54
CH-8001 Zurich Switzerland
ISBN 978-3-85881-748-8
All rights reserved; no part of this publication may be reproduced, stored in a retrieval system or transmitted in any form or by any means, electronic, mechanical, photocopying, recording or otherwise, without the prior written consent of the publishers.
www.scheidegger-spiess.ch
