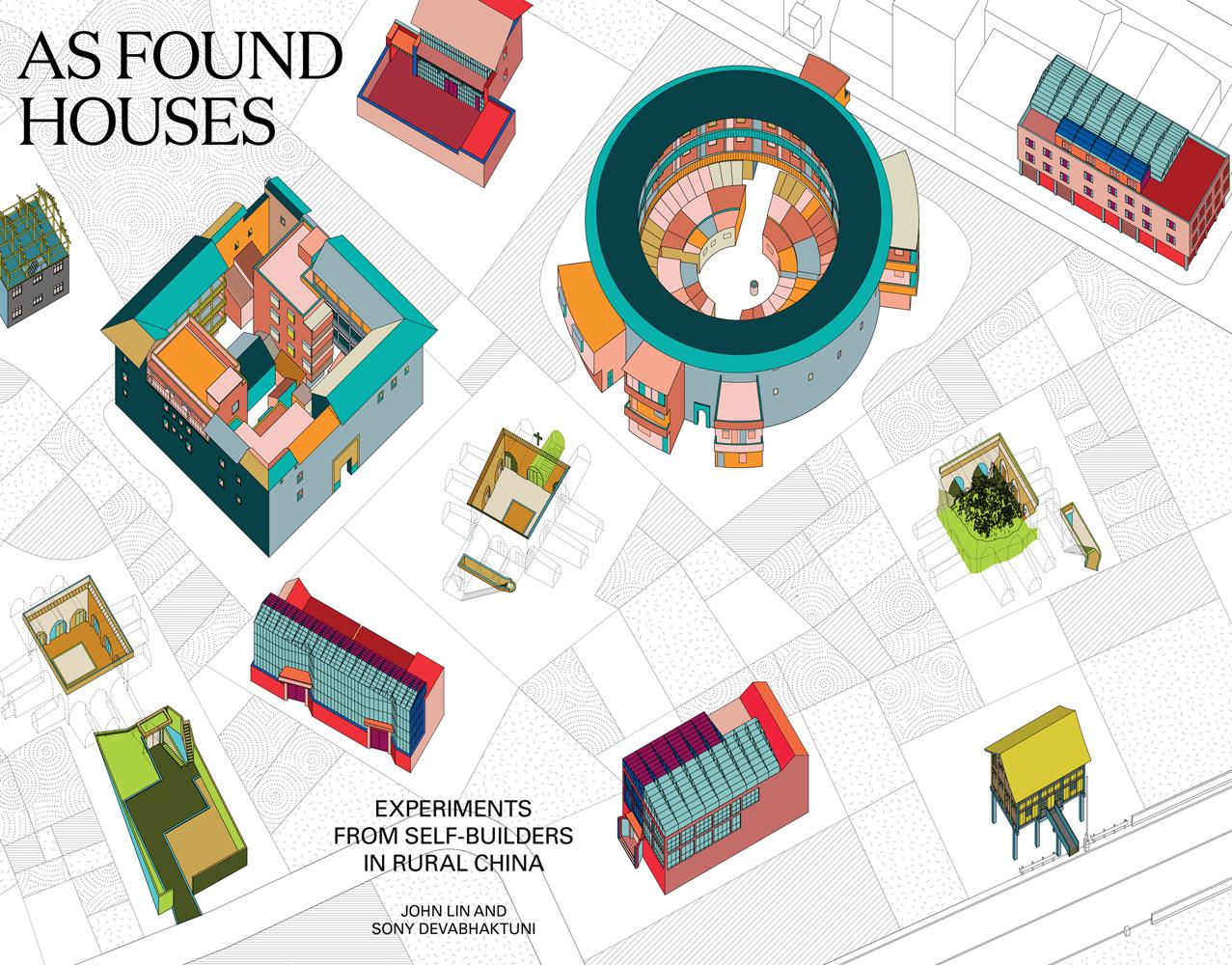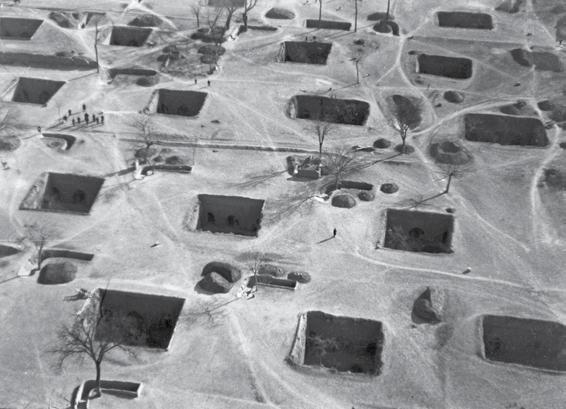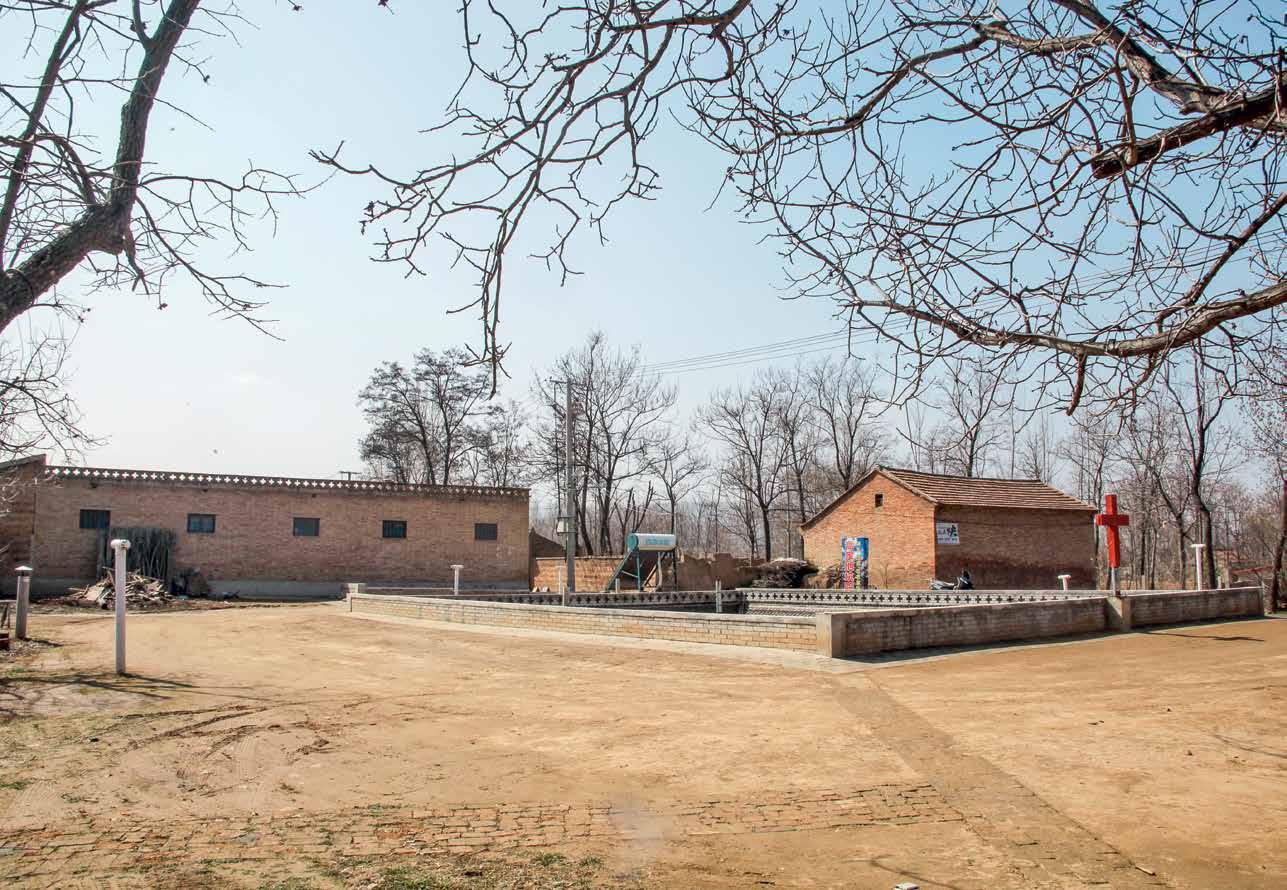
The philosophy and know-how of the anonymous builders presents the largest untapped source of architectural inspiration for industrial man. The wisdom to be derived goes beyond economic and esthetic considerations, for it touches the far tougher and increasingly troublesome problem of how to live and let live, how to keep peace with one’s neighbors, both in the parochial and universal sense.
Bernard Rudofsky, from the preface to the exhibition catalog for Architecture Without Architects, Museum of Modern Art, New York, 1964

6 AS FOUND HOUSES
AR+D
Photo by Graf zu Castell-Rüdenhausen. Used with permission.
20 SUMMER WINTER HOUSE AR+D

AR+D
After some years of neglect, two adjacent sides of the dug-out collapsed inwards. The opposite corner of the courtyard, nevertheless, remained intact, its sharp silhouette defined by a tiled awning. When the family returned to the village to take up the care of their land, they decided to build a new house above ground, using the dug-out courtyard for cooking and its rooms for storage and sleeping when temperatures allowed. To keep the courtyard shaded and cool at midday—even in the summer months—they planted bamboo, vegetables, and a fruit tree on the uneven earth floor. In its
BACK TO NATURE HOUSE AR+D
half-ruined state, with trees shooting up from the ground, the house seems to have been taken back to nature. Usually, when a dug-out is abandoned the earth falls in on itself. Over time, the pit of the courtyard closes with erosion and sandy soils swept in from the north. For this house, that process was abruptly halted, and the family’s daily routine now ensures a renewed productivity. With its earthen ground, garden and bamboo grove, the house inverts the organization of fields above and house below that has characterized life in this region for centuries.
52 I. THE UNDERGROUND HOUSE
54 I. THE UNDERGROUND HOUSE 2 m 0
AR+D
HOUSE ON HOUSE
The family decided to add a wooden frame and pitched roof on top of their concrete house. The dimensions and spatial organization of both houses follow a traditional spatial diagram: three even bays with an open middle area flanked by four equal rooms. In traditional houses this meant that the main space would often be used for a fire; other rooms had no fixed use and could be adapted to a family’s needs. Above the main door of the concrete house is a recessed balcony that looks onto the fields. Openings in the facade are filled with aluminum windows. The brick infill has mostly
been plastered and painted white. A stair at the back leads to a second level, crowned by the traditional frame of a wooden house, that has been left unenclosed. This is often the case in traditional houses; the family smokes meats, dries crops, and stores handicrafts in this open space. The void formed by the pitched roof almost doubles the height of the top floor. The everyday activity of the family shifts between the generic concrete construction below and the traditional open structure above. The house stitches together old and new, taking what is useful from both.
82
II. THE WOODEN HOUSE
AR+D
84 II. THE WOODEN HOUSE 2 m 0 AR+D
DOUBLE HOUSE
The households of this tulou received compensation from the regional government when a portion of their farmland was cut away by the construction of a highway. With this compensation, they decided to expand their living spaces. Not wanting to build inwards or teardown the perimeter wall, a second ring of rooms was added around the original tulou , extending each family unit outwards. As with the original tulou , the new ring is made of rammed earth and wood—a nearly perfect twin of the old structure it circumscribes. In the space between the old and new tulou is an alley crisscrossed by bridges that connect upper floor units from the inner and outer buildings. Each family’s main living space is generally on the ground floor of the old building; a door
leading into the alley and through another entrance sometimes connects to a storage area in the new ring where families keep farming equipment or a space for parking. The upper floors of the tulou are typically bedrooms, and the top-most story is used for harvested potatoes, grains, and roots. Kitchens and bathrooms have been added directly to the outer wall of the inner ring and are accessible from outside. These additions, projecting into the alley, ensure that this in-between space is always active. While the central courtyard provides a place to work or gather, the alley allows for more informal encounters. The double house is a collectively conceived, large-scale strategy for expansion.
146 III. THE COLLECTIVE HOUSE
AR+D
148 III. THE COLLECTIVE HOUSE 2 m 0 AR+D

150 III. THE COLLECTIVE HOUSE
AR+D
IMAGE CREDITS
Page 6, by Graf zu Castell-Rüdenhausen. Used with the permission of the copyright holder.
All other images were taken as part of the research.
No image may be reproduced without the permission of the authors.
IMPRINT
Published by Applied Research and Design Publishing, an imprint of ORO Editions.
Gordon Goff: Publisher
www.appliedresearchanddesign.com info@appliedresearchanddesign.com
Copyright © 2020 John Lin and Sony Devabhaktuni.
All rights reserved. No part of this book may be reproduced, stored in a retrieval system, or transmitted in any form or by any means, including electronic, mechanical, photocopying of microfilming, recording, or otherwise (except that copying permitted by Sections 107 and 108 of the U.S. Copyright Law and except by reviewers for the public press) without written permission from the publisher.
You must not circulate this book in any other binding or cover and you must impose this same condition on any acquirer.
AUTHORS
John Lin and Sony Devabhaktuni
CONTRIBUTORS
Yung Ho Chang
GRAPHIC DESIGN
Studio Otamendi (Manuela Dechamps
Otamendi assisted by Laurine Tribolet and Benny Ouioui)
COVER DESIGN
Chiara Oggioni and Haotian Zhang
COPY-EDITING ASSISTANCE
Rebecca Reading
PROOFREADING
Phoebe Cowen
PROJECT MANAGER
Jake Anderson
LITHOGRAPHY
Mistral (Olivier Dengis)
COLOR SEPARATIONS AND PRINTING
ORO Group Ltd.
Printed in China.
AR+D Publishing makes a continuous effort to minimize the overall carbon footprint of its publications. As part of this goal, AR+D, in association with Global ReLeaf, arranges to plant trees to replace those used in the manufacturing of the paper produced for its books. Global ReLeaf is an international campaign run by American Forests, one of the world’s oldest nonprofit conservation organizations. Global ReLeaf is American Forests’ education and action program that helps individuals, organizations, agencies, and corporations improve the local and global environment by planting and caring for trees.
10 9 8 7 6 5 4 3 2 1
First Edition
ISBN: 978-1-943532-79-7
AS FOUND HOUSES
AR+D





