

Table of Contents
Introductions
Small Steps Toward Shared Futures: Making and Dreaming Together
Holy Ghost Houses: Freedom as Location, Scale, and Tempo
A Memoir Scaffolding Abolitionist Futurity in Two Acts by Anna Livia Brand
Section One: Learning from a Social City
1: Gathering with Communities
Reinhabiting NOLA, 2005
Ride New Orleans, 2014
Red Beans Roundtables, 2014-19
Water Isn’t a Game, 2020
Guest Essays
Dan Etheridge, Scott Bernhard, Suzanne-Juliette Mobley
2: Recovering Stories of Place
Facade RENEW, 2013 - 16
Dew Drop Inn, 2014
The Cost of Home, 2016
Guardians Institute, 2011 - 12
Hung Dao Heritage Gardens, 2013 - 14
Legacy of Central City, 2022
Guest Essays
Maurice Cox, Melissa Lee, Matt Williams
Section Two: Studying Design Alongside Communities
3: Making, Doing, Testing
Grow Dat Youth Farm, 2011
Community Book Center, 2016
Ozanam Inn Day Space, 2016
Hotel Hope Hexspace, 2019
Materials of Abolition, 2024
Guest Essays
Doug Harmon, Johanna Gilligan, Bahareh Javadi
4: Amplifying Knowledge on the Ground Cornerstones, 2008
Pyramid Wellness Institute, 2012
Guide to Street Performance, 2015
Behavioral Health & Schools, 2016
Renters’ Advocacy, 2016
Guest Essays
Maxwell Ciardullo, Austin Allen, Andreanecia Morris
Section Three: Prototyping New Futures
5: Cultivating Novel Partnerships and New Coalitions
L9 Vision Coalition, 2013-14
Parisite DIY Skatepark, 2013-14, 2022
LaSalle Cultural Corridor, 2014-15
Terrytown Housing Plan, 2019
Extractivism, 2023
Guest Essays
Jackson Blalock, Anya Groner & Jazmin Miller, Sarah Satterlee
6: Stewarding Small Steps Toward Big Changes
Jane Place Neighborhood Sustainability Initiative, 2011, 2016
Vision House, 2015-16
FARMacia, 2019
Apothecarts, 2020
Play It Louder, 2023
Guest Essays
jackie sumell, Rashida Ferdinand, Pam Broom
Afterword
Chronology of Projects 2005 - 2024
Small Center Staff & Students
Contributor Biographies
Acknowledgements
Holy Ghost Houses: Freedom as Location, Scale, and Tempo
A Memoir Scaffolding Abolitionist Futurity in Two Acts 6
Essay
&
Artwork
by Anna Livia Brand
Prologue: In The Wake
Location: 300 + 20 Flood Street
Flood Street is one of those New Orleans streets that runs perpendicular to the Mississippi River. It is an arpent, a remnant of the French cadastral plantation system of long, narrow lots fronting the river. As an urban infrastructure and propertied landscape, this plantation logic still underlies much of the city’s footprint, including the Lower Ninth Ward, a landscape once plotted into sugar plantations over 300 years ago and one of the neighborhoods hit hardest by the levee failures of Hurricane Katrina twenty years ago. In the Lower Nine, Flood Street stretches from the Mississippi River all the way back to Florida Avenue and Bayou Bienvenue. At the River, it eases up to the top of the natural levee, providing access to the wharves along the river and the warehouses supporting these wharves. At Florida Avenue, Flood Street ends just before crossing the Norfolk Southern Railroad, which divides the Lower Ninth Ward from Bayou Bienvenue. As a transect across the Lower Ninth Ward, Flood Street works topographically, from high point to low point, and therefore historically, from dry ground to flooded ground.
Despite the (at times) topographical expressions of race across the city, Flood Street is a loose racial transect, a point that is generative for thinking about the indelibility of post-diluvial images, the nuances of racial geographies, and Black residents’ insistence that freedom has a place in the post-Katrina landscape. In the Lower Ninth Ward, higher ground is whiter, lower ground is Blacker, but these distinctions are both relative, in a neighborhood that is predominantly Black, and

“In New Orleans, we tell direction by where we are in relation to the Mississippi River, in relation to water.”
-Sarah M. Brown, The Yellow House
critical, in a neighborhood whose Black activism is rooted in the land and the sky of this beautiful place. It is Lower Nine residents who have always taught us what freedom must look like. It is Lower Nine residents who have always taught us how to claim and make home amidst any storm. Therefore, as much as Flood Street attests to the longue durée of Black and Indigenous oppression and emplaced/placeless vulnerability in and across the city, Flood Street is also a transect attesting to Lower Nine residents’ wake work: wake work stretching back over 300 years; wake work renewed in the days, weeks and months following Katrina; wake work renewed twenty years ago and constantly taking part in the “unfinished project of emancipation.” It is in this wake work where I locate the Albert and Tina Small Center’s work. It is in this liminal space where the social, economic, and environmental dimensions of their community-based design can be understood as infrastructurally taking part in the geographical production of freedom. In the moment of the
AR+D
New Orleans culture is known for food, spectacle, and celebration. In keeping with the city’s spirit of camaraderie, Small Center hosts events that invite diverse groups to engage in conversations about the city.
Small Center sees this tradition as an integral part of the collaborative design process, recognizing that holding space for joy and fellowship builds support for design change. The Center’s “community storefront” space hosts public programming focused on issues of the built environment. The space brings together artists, makers, students, and non-profit organizations into dialogue, while ensuring local neighborhood leaders direct these conversations.
In 2014, Small Center moved to an off-campus building that facilitates studios, classes, and design-build projects. However, the space represents much more. Located in New Orleans’ Central City neighborhood, it is close to many of the Center’s nonprofit partners, accessible by car or public transit, and serves as a central place for gathering, discussion, and collaboration. The community storefront space gives Small Center an outward-facing presence. It houses exhibits in partnership with nonprofits and artists, but also allows partners to hold their own events, from documentary screenings to organizational retreats. The space helps Small Center maintain a visual presence and serves as a place to expand connections and envision a better future.
For ten years, Small Center has hosted exhibits and events tied to its design projects and the work of its partners. The storefront space serves as an embodiment of the
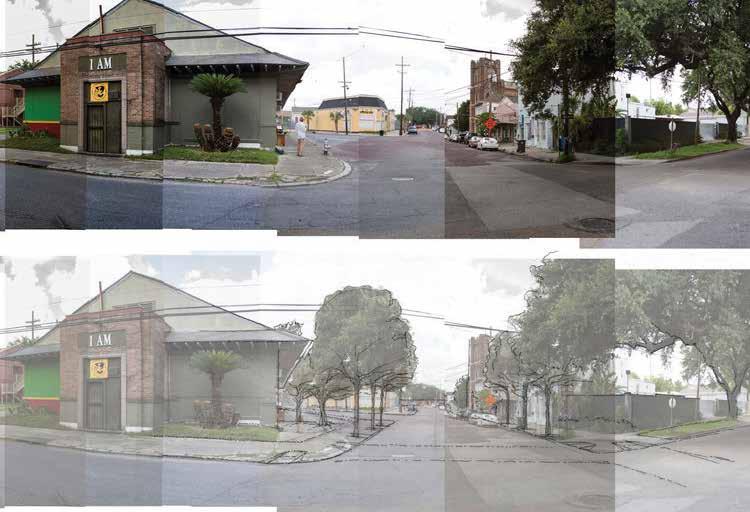

Center and a symbol of its stability, accessibility, and commitment to communitybased work. Food, drinks, and interactive programming draw a wide variety of participants. Small Center’s many partner organizations bring their extended networks to the space. The result is a dynamic–if sometimes chaotic–working environment that can accommodate everything from a beading workshop by a local Mardi Gras Indian chief to a panel discussion on the history of Black labor and its impact on the built environment.
Exhibits are typically interdisciplinary, connecting the work of grassroots organizations, artists, and youth participants. The space has also been used by partner organizations for their own programming, meetings, and retreats. The full potential of the Center is realized through these overlapping uses. On a given day, a design studio might be making prototypes in the wood shop and testing them in the storefront space while a team of students and faculty is working with a partner on graphics about safe housing conditions and the Center staff are standing up an exhibit about affordable housing. With the different modes of exploration and exchange in proximity, new possibilities for interdisciplinary learning and collaboration are organically discovered.
The Center has completed over 160 projects in its twenty-year history, alongside innumerable informal efforts: providing design expertise, realizing built projects, facilitating engagement and strategizing, creating graphic advocacy, and more. Beyond individual design projects, the engagement process itself can provide lasting
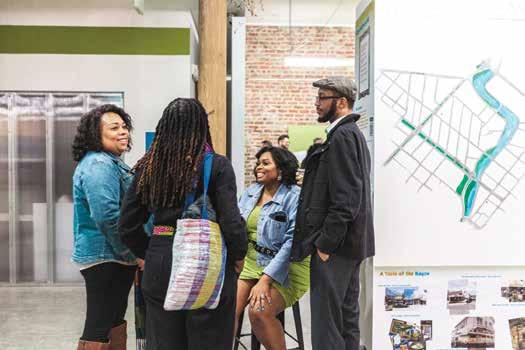
// ABOVE & OPPOSITE: Collaborators and exhibit visitors discuss and explore the challenges of water management in New Orleans
and civic action on issues related to the built environment, all in service to a city where every resident feels empowered to shape the places they live, work, and play.
Water Isn’t a Game brought together research into, art about, and organizations centered on hydrology. The exhibit provided a picture of the flooding, subsidence, climactic, and other water-related threats to the city. In partnership with a local nonprofit, The Water Collaborative, and its director, Jessica Dandridge, the exhibit featured an interactive video installation designed to explore how people learn about, and engage with, stormwater management, using games, technology, design thinking, and art. “Living with Hurricanes,” a Tulane School of Architecture seminar led by Aron Chang, developed research and prototypes for interactive educational displays for the exhibit. Work of students in Small Center’s Public Interest Design seminar complemented Waterlogged, a photography and mixed media exhibit curated by local photographer and Small Center Collaborative Design Project Manager Jose Cotto. By incorporating multiple perspectives, the exhibit cultivated a diverse and holistic perspective on the built environment, aiming to inform future responses to changing water levels.
AR+D
Water Isn’t a Game brought together community partners, designers, environmental specialists and students to reshape the way New Orleanians think about water.
The opening event succeeded in attracting a diverse cross section of New Orleans residents and set a new high for event attendance. Attendees were eager to engage with the exhibit—all activities were hands-on, experiential, and could be enjoyed by multiple age groups. The exhibit provided opportunities for intergenerational learning and allowed visitors to explore their own relationship with water, some recalling personal experiences with storms and life in a floodplain.
Shortly after the opening of Water Isn’t a Game , the Covid-19 pandemic led to the shutdown of public events, and Small Center’s programming shifted to online forums. Audiences quickly tired of virtual meetings and Small Center staff developed creative ways to host events, including outdoor engagement and programming. This spirit of creativity still animates the Center’s recent programming, which is co-created with local artists and aims to amplify the voice, concerns, and expertise of community partners.
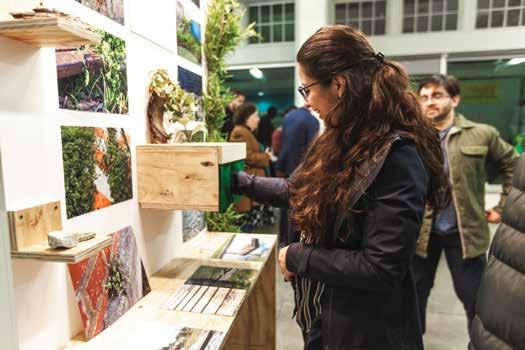

“Designs
informed by a knowledge of everyday life contribute to the protection of cultural practices and create a city alive with creative expression.”
The stories we tell about our city and its history inform how we imagine its future. Collective storytelling is a powerful tool for highlighting the rhythms of everyday life and the ways that cultural practices continue to hold and shape space. As a tool to inform design and policy conversations, storytelling centers the expertise of lived experience and foregrounds the value of spaces that house cultural traditions. Storytelling practices are used at the start of a project to set expectations and then throughout Small Center’s community engagement process as a research method. Small Center understands the development of design projects to be part of the collective weaving of a story of place. This story is informed by complex histories, grounded by present circumstances, and defines a vision of the future. After a project is selected, the project partner and Small Center’s team work through a series of questions to determine the project’s expectations and scope. In many ways, this conversation serves as a first pass of the overall “story” of the project.
What is the primary goal of the project? How will this project’s success be measured? These questions shed light on participants’ assumptions and set expectations before the project begins. The Center brings architectural skills to the projects it takes on, but not every project requires an architecturally designed and built structure. By situating each project within the short-term and long-range strategic goals of the partner organization, this pre-design conversation aims to avoid creating beautiful but unnecessary structures that are costly to maintain and do not advance the organization’s ability to serve its constituents.
Who are the stakeholders in this project, and what are the most effective methods for engagement? How can engagement activities help build capacity within the communities served?
This next series of questions informs engagement strategies. Each partner is different. Some organizations have extensive experience in engagement practices, and Small Center can work with their existing feedback systems. For other organizations, these questions open new opportunities to develop engagement methods. Engagement flows naturally from design projects, which offer a reason to talk with a variety of groups about the future of the city, the future role of the organization, and the strategic path towards realizing these visions. Small Center facilitates these design discussions between potential funders, strategic partners, and allies, and offers new perspectives, advice, and resources, strengthening and expanding each partner’s network of supporters.
What are the student learning objectives? Are there readings the partner organization recommends to better understand its work and the communities it serves?
BUILD
Grow Dat Youth Farm
Cultivating Leadership on an Urban Agriculture Campus, 2009-2011
Grow Dat Youth Farm was founded by Johanna Gilligan and informed by her experience working in environmental education and student-led school food reform. The program aimed to address the need for youth employment and leadership opportunities while providing access to fresh food. The youth of New Orleans lack job opportunities and thus the possibility to gain income and skills that come with first-time jobs. The few jobs available to New Orleans high school aged students are in the fast-food service industry which compounds nutritional issues, and working according to inconvenient shift times often compromise students’ academic growth. Small Center was the incubator and fiscal home for the program vision, in addition to designing and constructing its campus in New Orleans City Park.
Through multiple, semester-long studios, held across two years, Small Center designed and constructed the 6,000-square-foot facility and four-acre farm site. 29 The design engaged the specific environmental challenges of converting a former golf course into agricultural production with a sensitivity to modeling sustainable

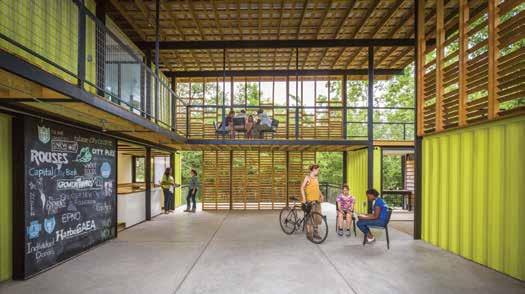
// ABOVE: Students enjoy the outdoor classroom and training kitchen. Photo: Will Crocker // OPPOSITE: Grow Dat student employees learn about sustainable food production.
practices. The learning facilities and growing spaces were located to preserve existing trees and to manage stormwater on-site as a means of protecting the health of a nearby bayou waterway. Shaded rest and cooling spaces are woven throughout the site, from preserved groves of trees to new plantings. Water is managed and filtered on-site through planted swales. Crop irrigation and water sequestration are integrated with the building design, and wastewater is treated on-site. As a former golf course, the soil quality has taken years to rebuild through sustainable agricultural practices.
All structures were located to create an entry court to the farm and to make use of land unsuitable for crop production. The design is constructed from seven recycled shipping containers and recycled steel trusses to form a large, covered outdoor classroom, offices, food processing spaces, and a storage facility. The containers are positioned to form a buffer from the nearby highway and to shelter the program spaces from sun exposure. These material choices support the preservation of trees. The shipping containers require only point-loaded foundations at their corners, making long, efficient spans and sparing the adjacent cypress tree roots from disruptive excavation. 30 Each shipping container is shaded with vine-covered façade screens and rain screen protection. Subcontractors were hired for crane operation and electrical work, but all other work was completed by Tulane architecture students, from foundation to finished space.
AR+D
The architecture allows flexibility for a variety of youth activities and prioritizes environmentally responsible stewardship of a public site. Growing food on-site
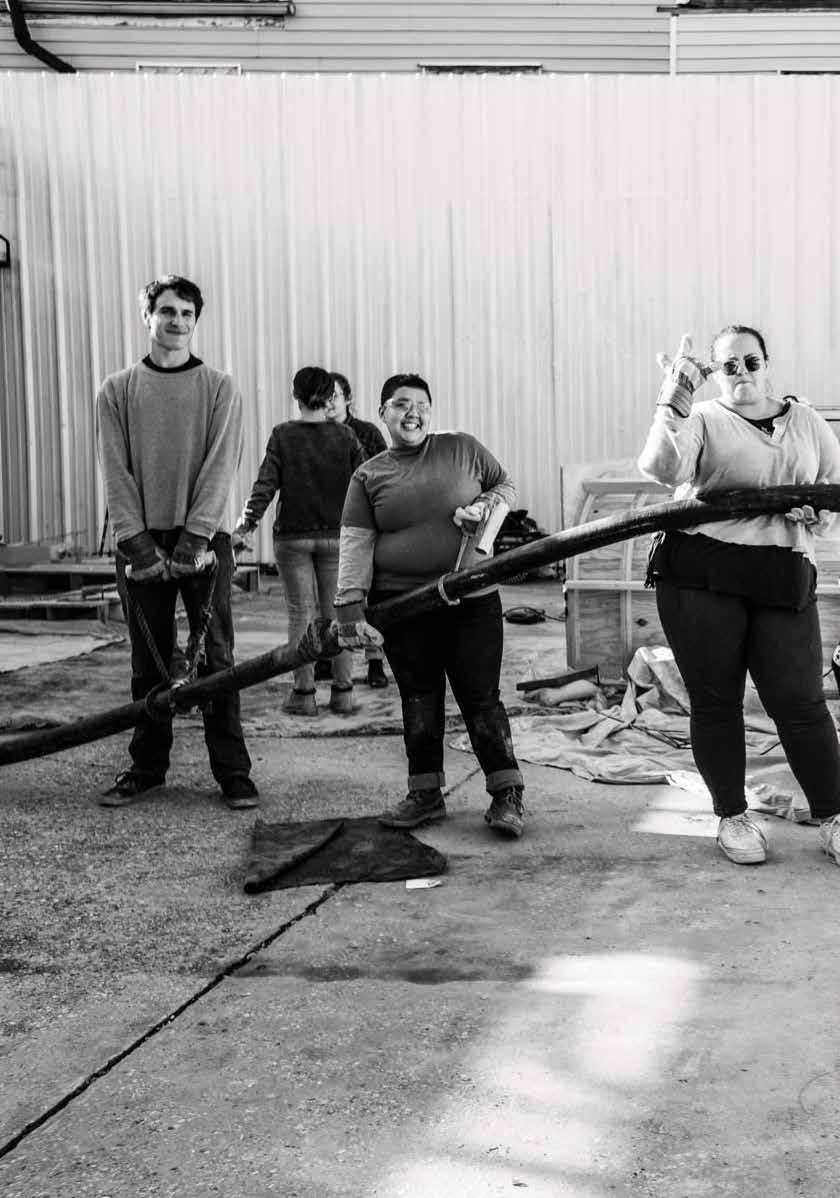
“It is a rich experience full of learning and hands-on work that will make you a sensible, better designer and human being. [It] pushed me to refine and deepen my conception of how architecture can be utilized as a tool for social justice.” -Small Center student
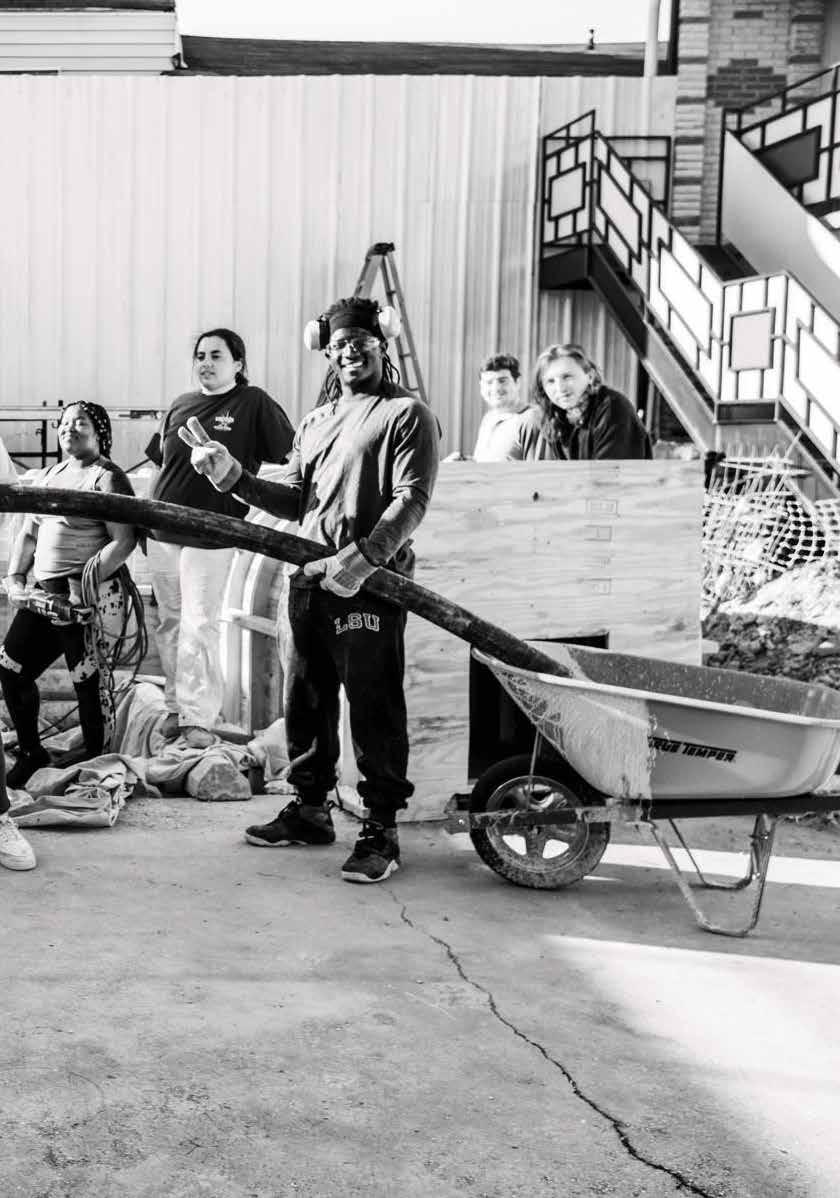
Fighting for Safe Housing Rights
Maxwell Ciardullo
The nonprofit policy director and Small Center partner discusses the critical nature of getting advocacy messaging pitch perfect to ensure inclusivity and effectiveness amongst both policy-makers and those whose challenges are being represented.
When I joined the Louisiana Fair Housing Action Center’s (LaFHAC) policy team in 2014, we were already two years into an effort to pass basic health and safety protections for New Orleans renters. That work started in 2012 when the organization partnered with national researchers to understand how other cities were addressing this problem and issued a “white paper” on a model policy for New Orleans. What eventually became law in November 2022 was, for the most part, fully present in that white paper a decade earlier. It was full of charts, graphs, important data, and model programs, which are all important in this kind of advocacy, but it was individual renters’ knowledge and experiences that ultimately resulted in passage of an ordinance. LaFHAC’s partnership with Small Center on this campaign began in 2016.

What we eventually called our Healthy Homes Campaign was also born out of the experiences of the organization’s clients. LaFHAC is a statewide nonprofit fair housing center based in New Orleans. At the time, it provided direct services to our clients in the form of pro bono representation for victims of housing discrimination, as well as foreclosure prevention counseling. However, as one of the higher-profile housing organizations in the city, its intake staff were regularly flooded with calls from renters stuck in homes with dangerous health and safety violations. One of the most memorable from my early days was an older, visually impaired woman who often used her hands to feel for the walls and orient where she was in her home. She was calling about what she first thought was water dripping down her walls from the unit above her, but that she quickly discovered was raw sewage. Her landlord was refusing to make repairs and she was desperate for help.
In cases like this, staff referred people to the local legal aid organization, but we all knew there was little any organization could do to help. That’s largely because Louisiana’s–and most states’–renter protections are abysmal. Sure, it violates health and safety codes to have sewage dripping down your walls, but what good are those codes if there’s no one to enforce them, as had been the case in New Orleans for years. Even if the code enforcement staff were available, complaining about your landlord is a surefire way to get evicted, and Louisiana doesn’t have protections against retaliation. It was the staff’s anger and inability to help in cases like this that motivated us to launch the Healthy Homes Campaign.
We collaborated with Small Center at the same time as we were working with city councilmembers to introduce a Healthy Homes ordinance. In order to build visible support for the ordinance, we needed outreach and advocacy materials that would resonate with renters dealing with substandard conditions. The Center and its summer fellows helped us organize focus groups and design a brochure and mailer. In the last focus group, one of our participants correctly called out what we anticipated would be the final design for the mailer for relying on the trope of a low-income Black woman as a victim, lacking agency. The rest of the group agreed, and for me it was a humbling reminder to ensure the people closest to the problem are involved in crafting the solutions.
Small Center staff and fellows also had the bright idea of taking the brochure, which they designed to be folded into the shape of a house, and building a fourteen-foot-tall foam board version. Once constructed, people could walk inside and out and read statistics about the number of renter households that dealt with mold or rats in the last year, as well as quotes and stories from individual renters. Aside from just being
Jane Place Neighborhood Sustainability Initiative
Advocating for Collective Affordable Housing, 2011, 2016
Small Center worked with Jane Place Neighborhood Sustainability Initiative to envision a permanently affordable cooperative housing structure. Research into the frameworks of Community Land Trust models and the legal complexities of cooperative housing informed the development of the Jane Place prototype, which envisioned the renovation of a three-story, multi-family building. Though Small Center’s architectural design was not realized, the research informed Jane Place’s approach to building permanently affordable housing units in the heart of the city. Small Center’s collaborative process brought together housing advocates, informed an exhibit on affordable housing, and set the stage for the organization to continue expanding its affordable property holdings.

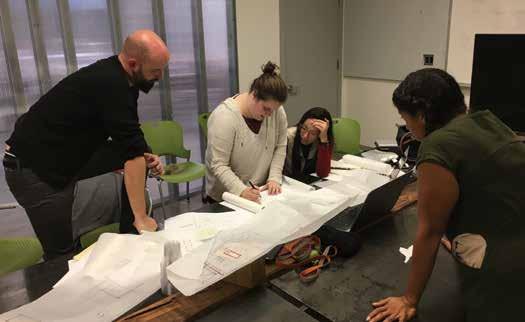
// ABOVE: The design team sketches options for the warehouse renovation.
// OPPOSITE: A rendering depicts affordable housing above a community gathering center and back yard suitable for events.
Jane Place was created in response to an acute housing need in New Orleans. In the wake of Hurricane Katrina, housing costs rose dramatically and never returned to pre-storm levels, when New Orleans was widely recognized as an affordable place to live and housing costs more closely aligned with the city’s low-wage hospitality and tourism jobs. The 2013 American Community Survey data showed that residents in the Jane Place target neighborhoods were majority renters, seventy-nine percent of whom were rent-burdened, paying more than thirty percent of their income on housing, and often much more. Jane Place began as a grassroots organization within Nowe Miasto, a collective living, performance, art, and community space that served as an organizing hub for local activists from 1999 to 2005. This converted warehouse space became an incubator, sustainer, and supporter of community-based projects that used the building for activities and events. It is often these kinds of organizations and collectives, operating as close to the ground as possible, that recognize, mobilize and respond to needs as they are being experienced in the community in real time.
Small Center worked with Tulane School of Architecture’s nascent Master of Sustainable Real Estate Development program to scope and design housing options within Jane Place’s two properties, working to understand legal complexities by researching cooperative housing in other cities, and providing research to help aid
AR+D

Afterword
To make something new in the world is an optimistic act. Whether that something is a small mobile food cart or a large urban skatepark, you are creating a new future on some small plot of land. And how that process unfolds, and the decisions made along the way, are all political, ethical, and social quandaries that move us closer to, or farther from, a just world.
Designing and building a project allows partners and neighbors to see immediate results—a shaded place to gather, a quiet room to work, a safe place to play, a physical affirmation of this moment and of each other. For architecture students, it offers a unique way of learning, a chance to wrestle with the space between idea and reality. Students must contend with materials, clients, budgets, gravity, technology, and each other as they realize a project on a one-to-one scale with real consequences. This radical form of education expands the classroom out into the world, exposing students to the physical implications of what they draw and requires them to engage with topics of ethical research and social responsibility. For partners, neighbors, and students, each project becomes a barn-raising: a moment of shared purpose and collective imagining made real. This process creates projects that create or affirm community, spaces that people love and are willing to fight to protect.

Small Center’s combination of design education, direct action, and grassroots activism is informed by international efforts to democratize design. The Center’s working methods are rooted in New Orleans’ long history of social practice, which recognizes that environmental and social challenges are intertwined and that a just world is created by neighbors caring for one another. Across twenty years, the Center’s leadership has changed, and so has the city. The work is adjusted to meet the needs and context of the time, but the guiding beliefs remain the same: to make the city better, the work must be collective and creative, and the time to act is now.

