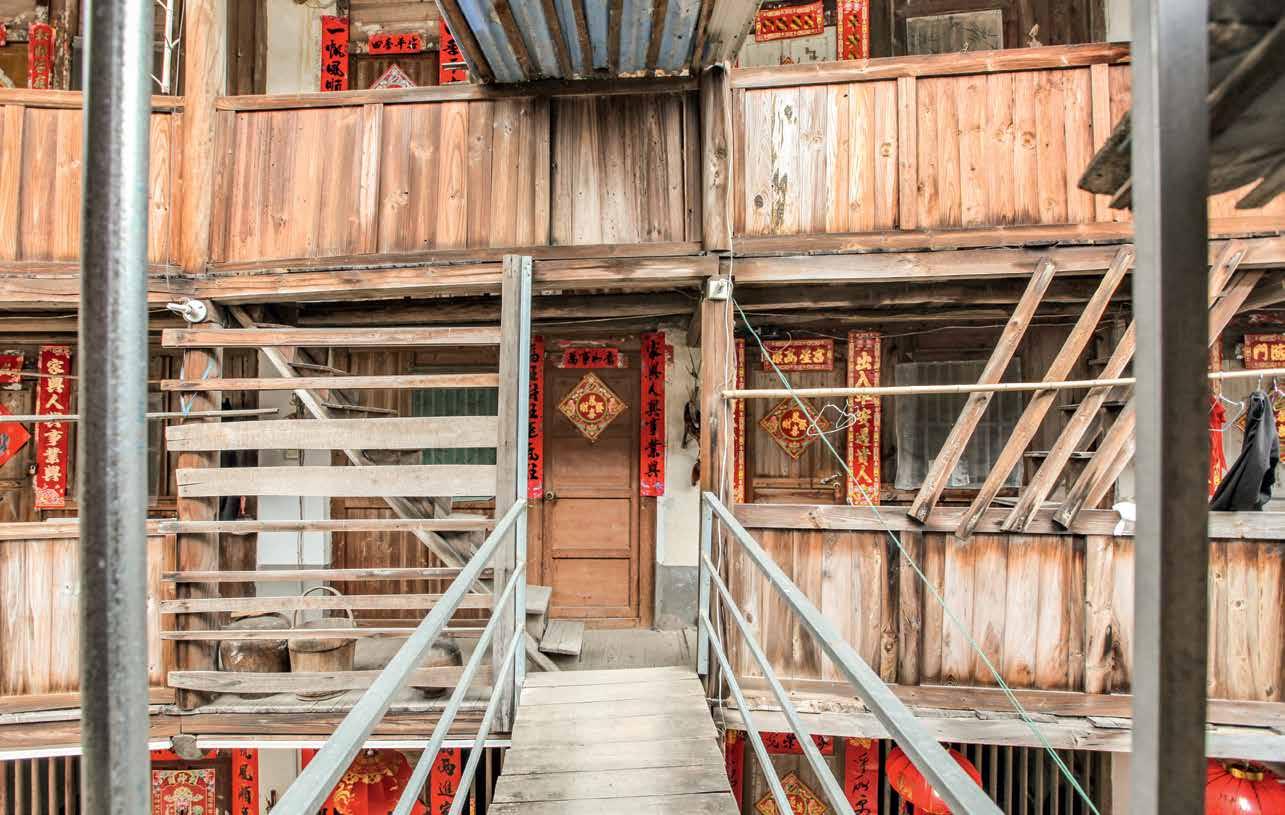
1 minute read
DOUBLE HOUSE
from As Found Houses
The households of this tulou received compensation from the regional government when a portion of their farmland was cut away by the construction of a highway. With this compensation, they decided to expand their living spaces. Not wanting to build inwards or teardown the perimeter wall, a second ring of rooms was added around the original tulou , extending each family unit outwards. As with the original tulou , the new ring is made of rammed earth and wood—a nearly perfect twin of the old structure it circumscribes. In the space between the old and new tulou is an alley crisscrossed by bridges that connect upper floor units from the inner and outer buildings. Each family’s main living space is generally on the ground floor of the old building; a door leading into the alley and through another entrance sometimes connects to a storage area in the new ring where families keep farming equipment or a space for parking. The upper floors of the tulou are typically bedrooms, and the top-most story is used for harvested potatoes, grains, and roots. Kitchens and bathrooms have been added directly to the outer wall of the inner ring and are accessible from outside. These additions, projecting into the alley, ensure that this in-between space is always active. While the central courtyard provides a place to work or gather, the alley allows for more informal encounters. The double house is a collectively conceived, large-scale strategy for expansion.


