

Make Big Moves
Design a bold and interesting building form.

Create focal points and find opportunities to impact the most people the most often. Premium moments show the community of residents that thoughtfulness and care were taken with the building—care, not cost. When people feel valued, they value a place in turn, which supports its resilience over time. Specifying practical, economical, and low-maintenance materials for the balance of the building supports and sets off these highlights, which in turn elevate the overall project.

As its most basic, “activating the edges” means preventing dormant spots where dynamic uses should prevail, making a lively sidewalk for people. In a big building, this might mean strategically placing the driveway around the corner away from the pedestrian street, wrapping a blank garage with homes or community spaces, or otherwise prioritizing interactive uses like courtyards, entries, seating, or retail.






Keeping busy
The ground floor at 855 Brannan in San Francisco is alive with activity. Shops, homes, lofts, restaurants, offices, plazas, and entryways offer interest and engagement every step of the way.







4. Activate the Edges
The height of the ground-floor has a big impact on the experience of the building from both the sidewalk and from inside. Recall that first 20 feet? If you can take a full 20-feet for your ground floor, do it!


This gives you the most flexible street level, one that lends itself to a rich mix of uses and can accommodate interesting double-height spaces. If 20 feet is not available, try for a minimum of 12 feet, which can support vibrant retail or a residential unit lifted up on a stoop.


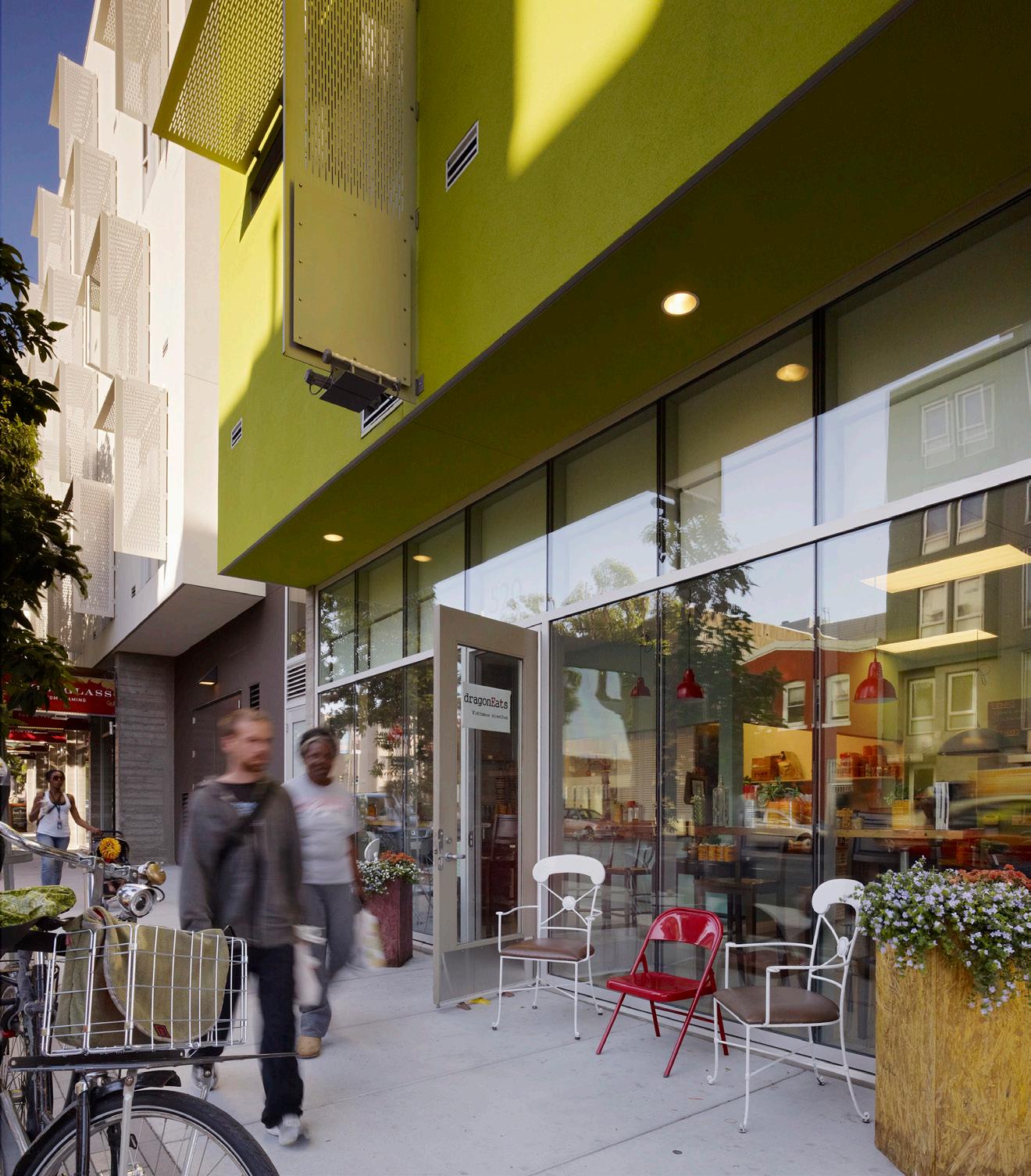

Active edges are the outline of a vibrant city
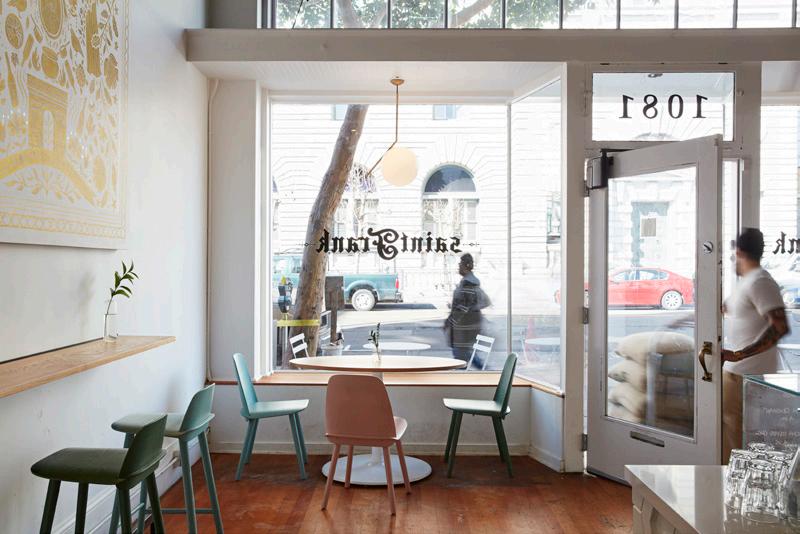


are outline city
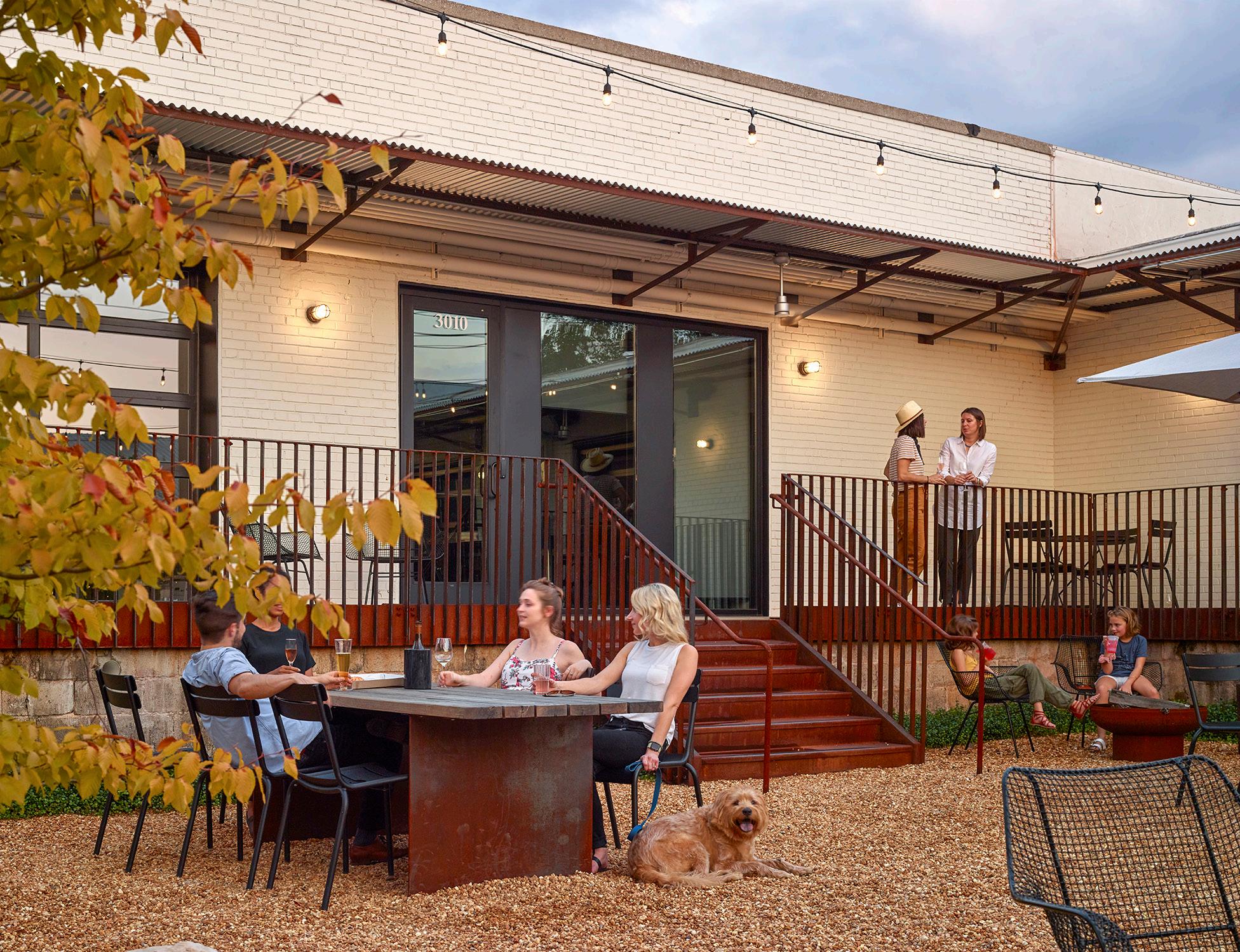


The height of your ground-floor has a big impact on the experience of the building from both the sidewalk and from inside. Recall that first 20 feet? If you can take the full 20-feet for your ground floor, do it!


This gives you the most flexible street level, one that lends itself to a rich mix of uses and can accommodate interesting double-height spaces. If 20 feet is not available, try for a minimum of 12 feet, which can support vibrant retail or a residential unit lifted up on a stoop.


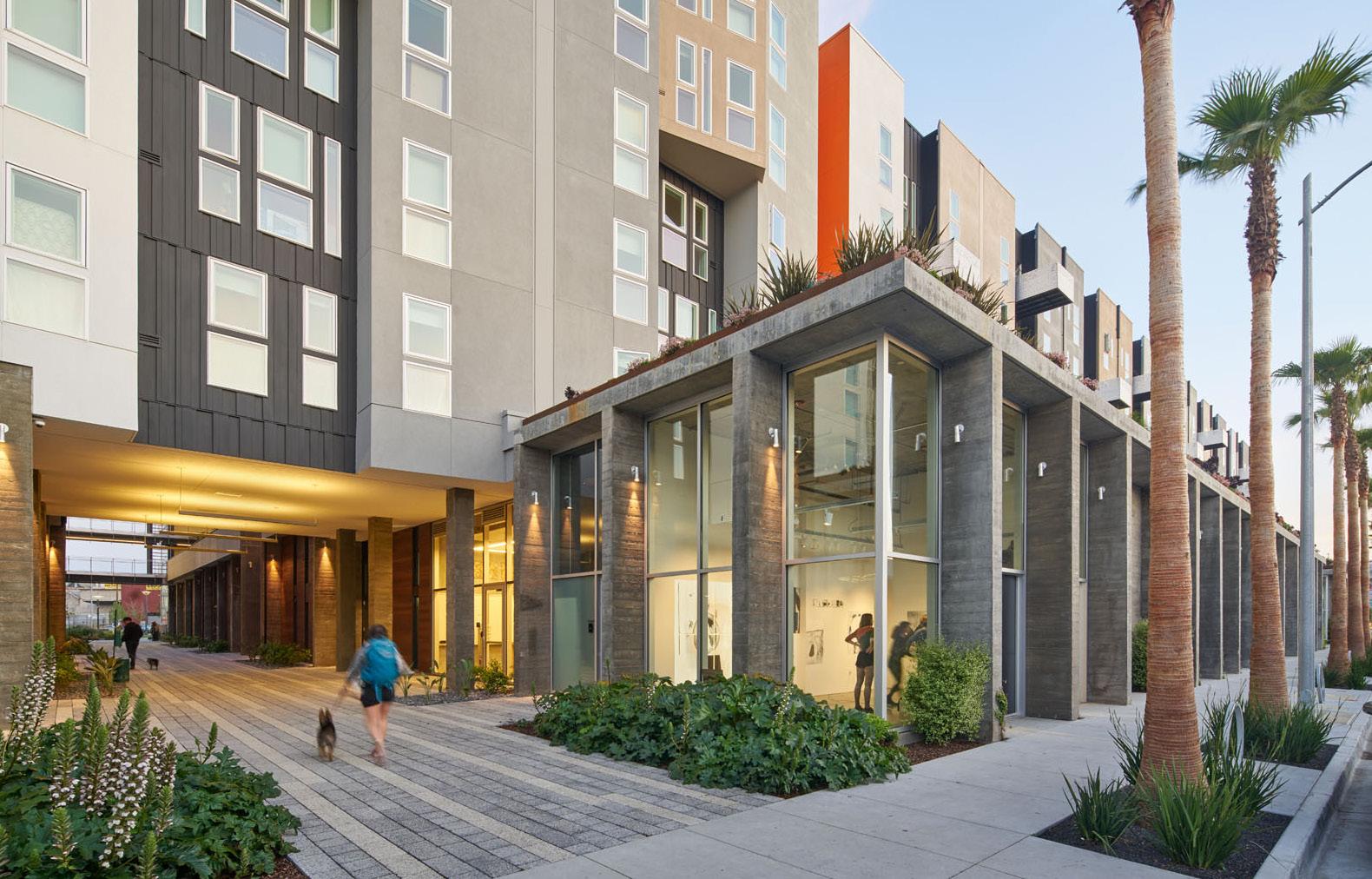

4. Activate the Edges


Plantings, sculpture, lighting, and a dropped wood ceiling transform what is essentially an outdoor space at Five88 in San Francisco into a cozy lobby. The interstitial space offers a sheltered transition between the front door and the sunny, open central courtyard, a place to meet or pause before moving deeper into the community.

Thisspread
A custom weathering-steel and glass gate and built-in benches make for an inviting, usable entry plaza and courtyard at 388 Fulton, a micro-unit building in San Francisco’s central Hayes Valley neighborhood. The inner courtyard is enlivened by lighting, plantings, and views into the building’s lobby and the building’s corner doughnut shop.
Nextspread
At Pacific Pointe, affordable family housing in the Hunters View neighborhood of San Francisco, a cultural fence etched with meaningful names provided by the community lines the path to the front door.

In terms of convenience and comfort, there are a range of elements that can be included to meet the needs of a particular building. If people will need to wait outside for a ride, consider giving them a place to sit or a covered area protected from weather. Place the bike room at easy reach to the front entry to encourage and support riding. Above all, help people find their way with good lighting and clear signage.

300 Ivy is high-density, mixed-use housing in San Francisco’s Hayes Valley, a neighborhood that has been working to repair a rift left by the 1989 earthquake. Along Gough Street, the main road that leads to the area’s retail heart, the ground floor is lined with shops and restaurants. To provide a reprieve from this bustling street, we placed the residential entry along the smaller Ivy Alley.

Take a stroll through 300 Ivy’s entrance sequence:
1. After turning the corner at Ivy Alley, the noise and activity drop away. A widened alley sidewalk allows for cafe seating, and planted trees at the curb add green and shade and help calm traffic. A custom gate marks the entry. The transparent gate includes built-in planters to extend greenery out to the sidewalk and frames a view into the lush decompression courtyard.
2. A plant-lined pathway disappears around a slight bend, leading to a hidden plaza. Leaving the street behind, the sheltered courtyard offers a sunny place to sit or meet, plus bike racks for cycling guests. 1

2
3

The Journey is the Destination
A good entry sequence offers opportunities at every step of the way to ease transition from the exposed public realm into the sheltered heart of a building.
From the location of the entry to the features that lead up to and support it—planting, seating, lighting, wayfinding, refuge, art or other moments of engagement—a thoughtful entry sequence can bring richness, harmony, and personality to a place.
Often we create an initial entry point, a gate, that separates a property from the public realm well before the
actual front door. We treat this interstitial space as a “decompression courtyard” with the goal of offering a peaceful transition between the busy street and home. This is a moment of grace that can be accomplished with very little space. An extended lobby with some space provided to sit and rest or enjoy art, plants, or views can create this effect as well.

3. The welcoming glow of the glass-faced lobby emits a welcoming glow, and warm XXtype of woodXX barn doors enclose easily accessible bicycle storage for residents. The custom-crafted front door by Pacassa Studios adds a cheerful pop of color.
4. The wood-lined lobby frames views of foliage and sky, giving a preview of the conditions outside. The lobby’s common table and built-in bench at the elevator—which leads to the apartments or a shared roof deck—offer indoor spots to rest or gather.
Shared space is a significant part of day-to-day life in a residential building. Common spaces—community rooms and courtyards; lobbies, lounges, and laundries; open green spaces and the paths that connect them—all come into play repeatedly over the course of a day.
Thinking about these semi-public spaces as a cohesive, integrated system—the vital organs that give the building life and vigor— helps us develop them in an intentional and elevated manner. The way this network of shared space is distributed throughout the building—and the points at which it intersects—can set up opportunities for both social connectivity and logistical ease. Ideally the people in the community will regard the entire building, not just their own apartment, to be their home.





Lobby Lounges
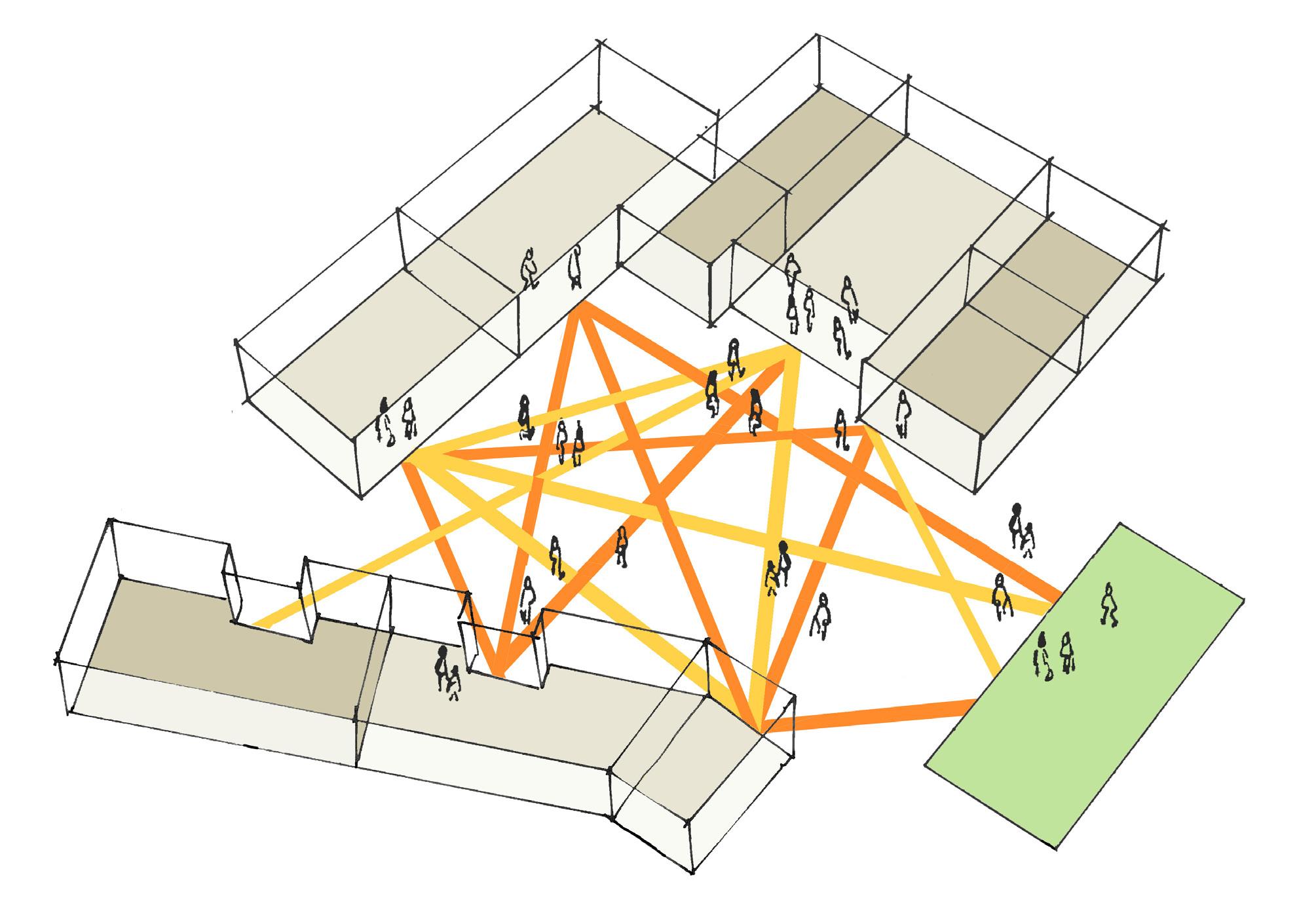
A multi-use lobby with room for mailboxes, seating, gathering, and play engages residents and guests as they come and go.
Amenity Suites
Almost everyone has hauled their laundry down to a basement, a provisional space isolated from the rest of the building. Why not offer a bright, transparent laundry room that offers engagement and activities while people wait for the wash, such as watching a show or getting work done in the computer lab. This arrangement is safer, more social, more productive—or relaxing—and helps elevate daily tasks.

