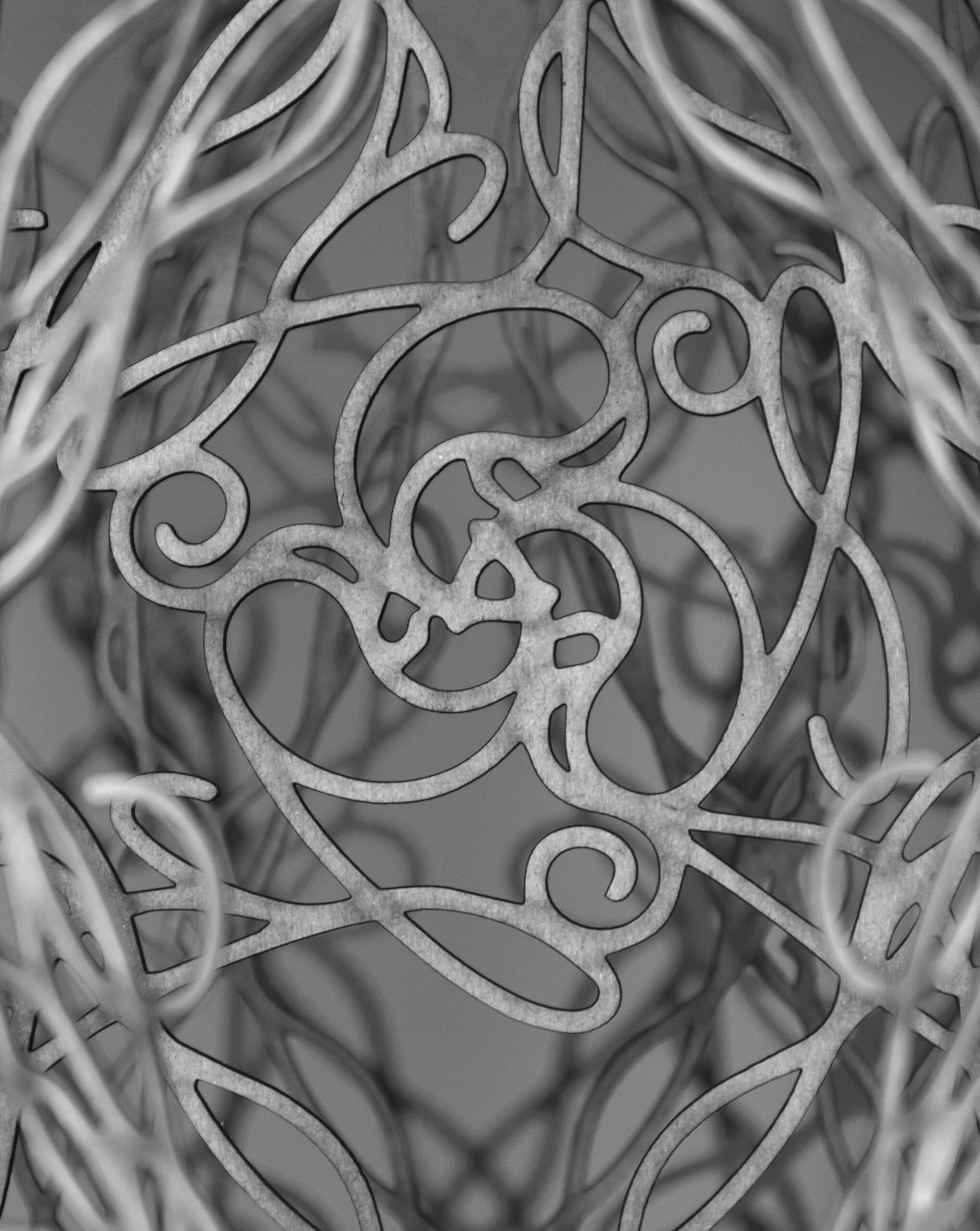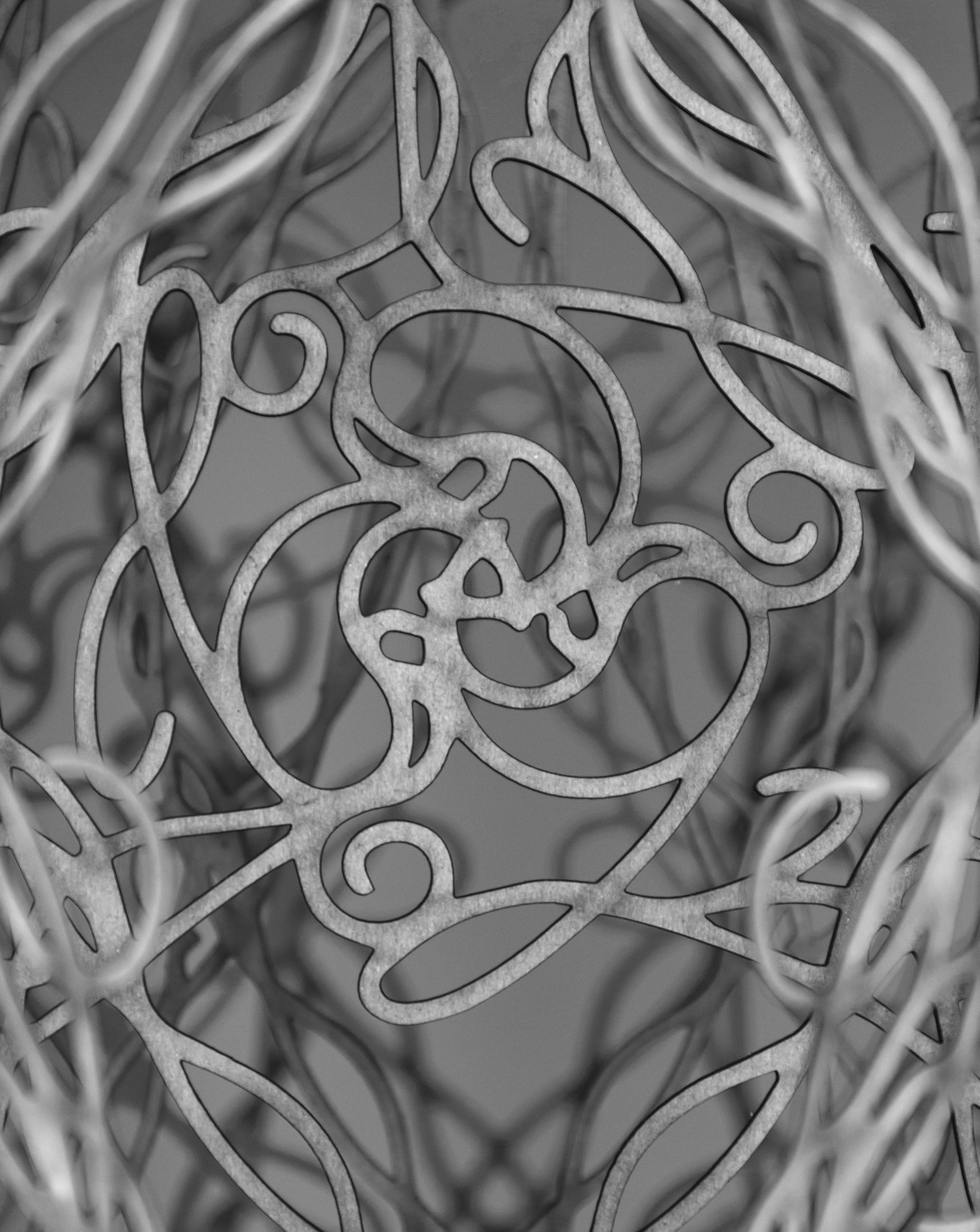

PORT FOLIO ANSLEY BOUTWELL
Diplomacy Lab: Reimagining Ukraine, Ukraine, Fall 2024
Decadance of Death, Atlanta, Fall 2024
Personal Memorial, Fall 2024
Myvatn Burrowing, Iceland, Fall 2023
Les Jardins, Spain, Summer 2023
The Building’s Context Atlanta, Spring 2024
Cataylst , Atlanta, Spring 2023
Deep Decoration, Brazil, Fall 2022
Diplomacy Lab: Reimagining Ukraine
Year: 2024
Studio/Course: Invite-Only Elective Studio
Instructor: Katherine Wright
studio wide project
Type: City Planning
Size: 4 kilometers squared
Location: Zolochiv, Kharkiv Oblast, Ukraine
U.S.
BRIEF PROVIDED BY STATE DEPARTMENT:
“The Russian War of Agression has significantly damaged many cities and completely leveled others in Ukraine. Planning for post-conflict reconstruction needs to begin now, even during ongoing conflict.... Therefore, there is need for urban planners who can integrate more modern nature-based solutions that combate pollution, filter air and water, and mitigate floods and heat within traditional infrastructure spaces... The task calls for an interdisciplinary university group... The group will propose or be assigned a Ukrainian city that has been damaged or destroyed and completely reimagine it as a beautiful, green, walkable, urban oasis resilient to both natural and man-made shocks, but also respecting and celebrating its cultural heritage.”
We choose Zolochiv, a small argicultural town located in the Kharkiv Oblast of northeastern Ukraine, as the focus of our studio. The town is located approximately 40 kilometers from the regional capital, Kharkiv, and 25 kilometers from the Russian border. Due to Zolochiv’s geological location, it has been shaped by periods under both Russian and Soviet rule as well as Ukrainian rule since it’s independence in 1991. The town’s population was about 10,000 per-war but has since dropped to 7,744 with a demographic majority of elderly and woman. Known for its strong sense of community and cultural resilience, Zolochiv today faces challenges of reconstruction and balancing tradition with modern development needs.
We began with a deep dive into researching Zolochiv and the surrounding region, looking into en energy, industry, water, argriculture and politics. We started to understand the richness of the region and why it historically has been under such conflict. As we got a grip on the statistical information in the region, we began looking into the people of Zolochiv, searching social media and google street view for a sense of their daily lives. However, we felt we had no connection to the people we were designing for. PROJECT SITE
ZRUBANKA
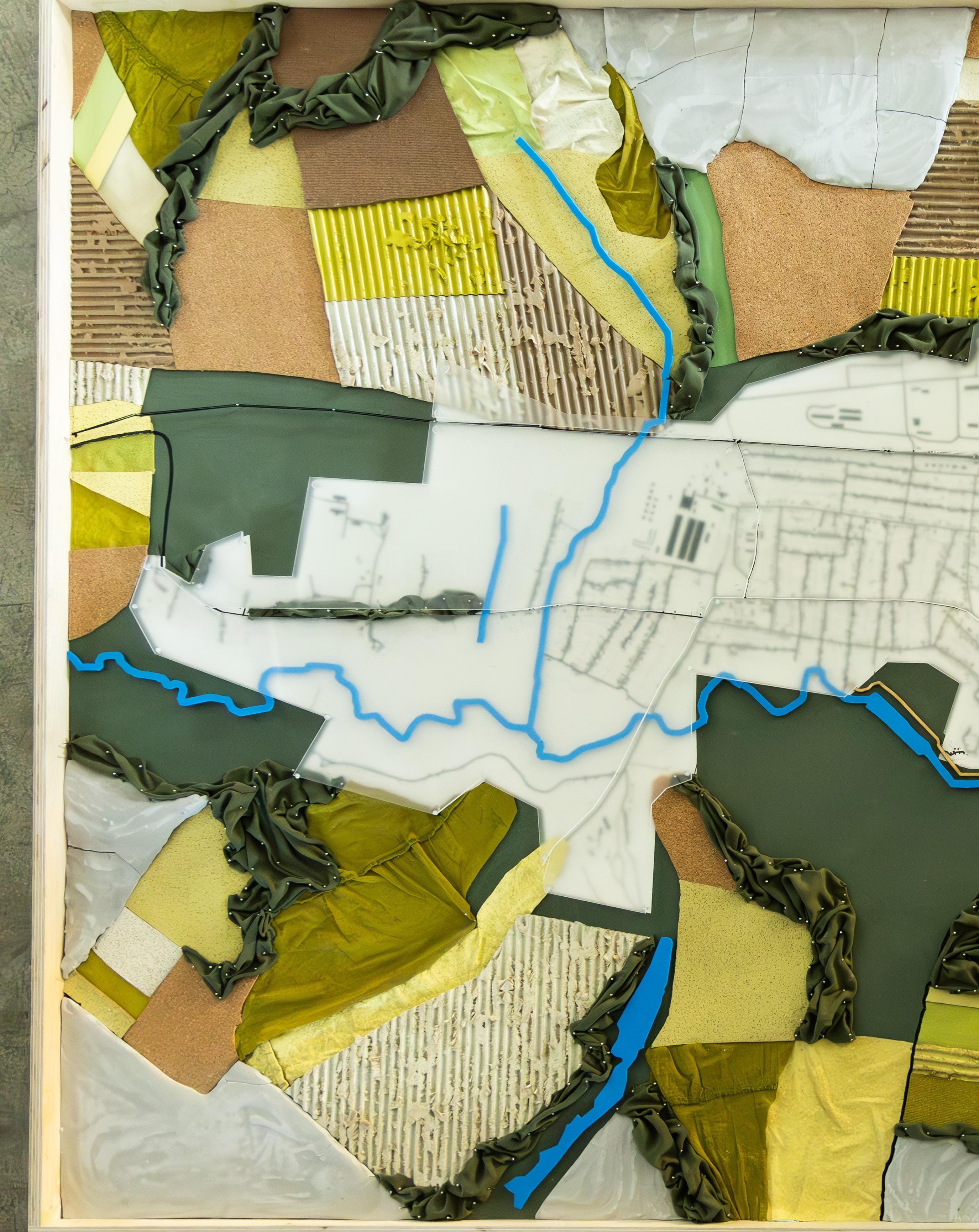
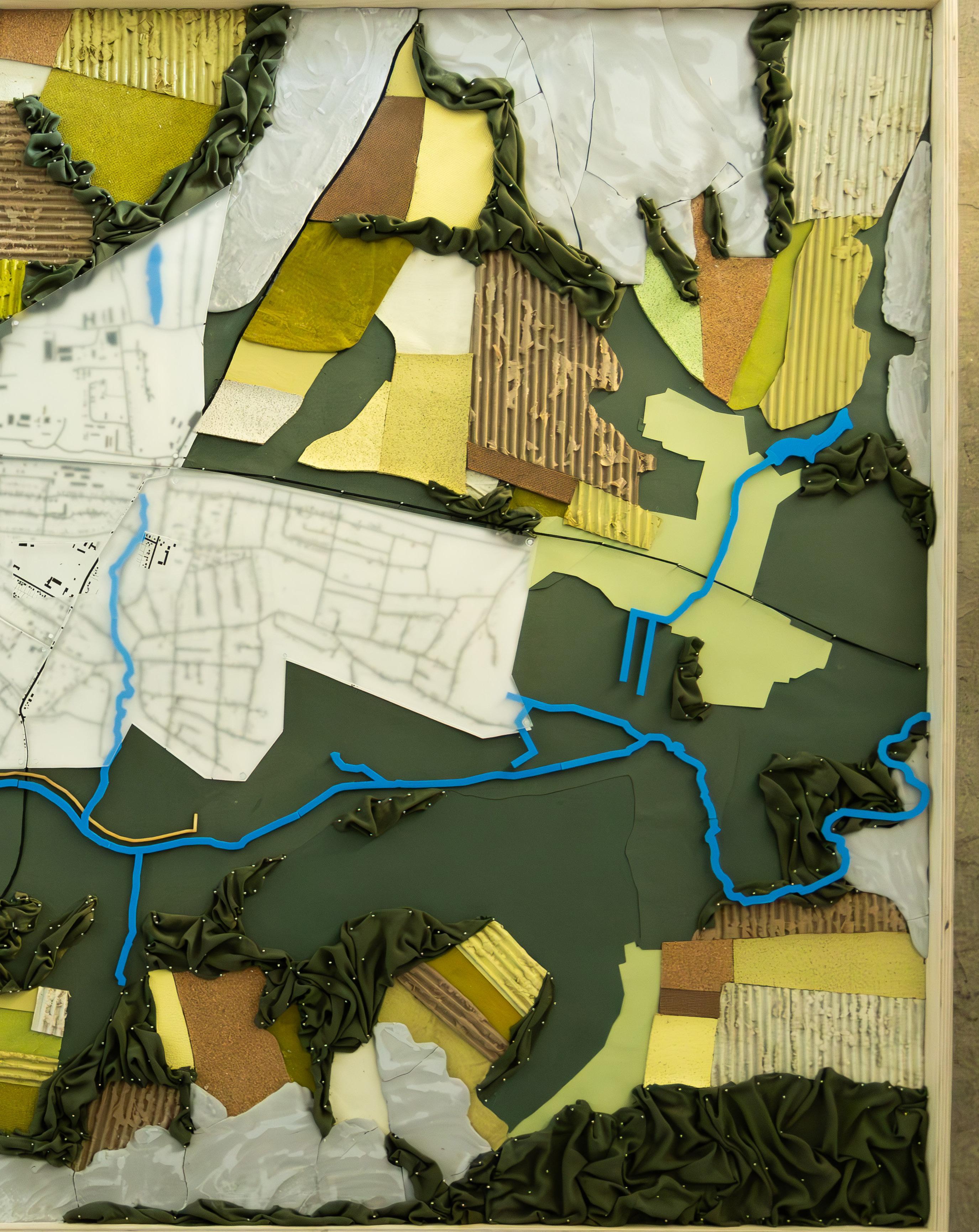
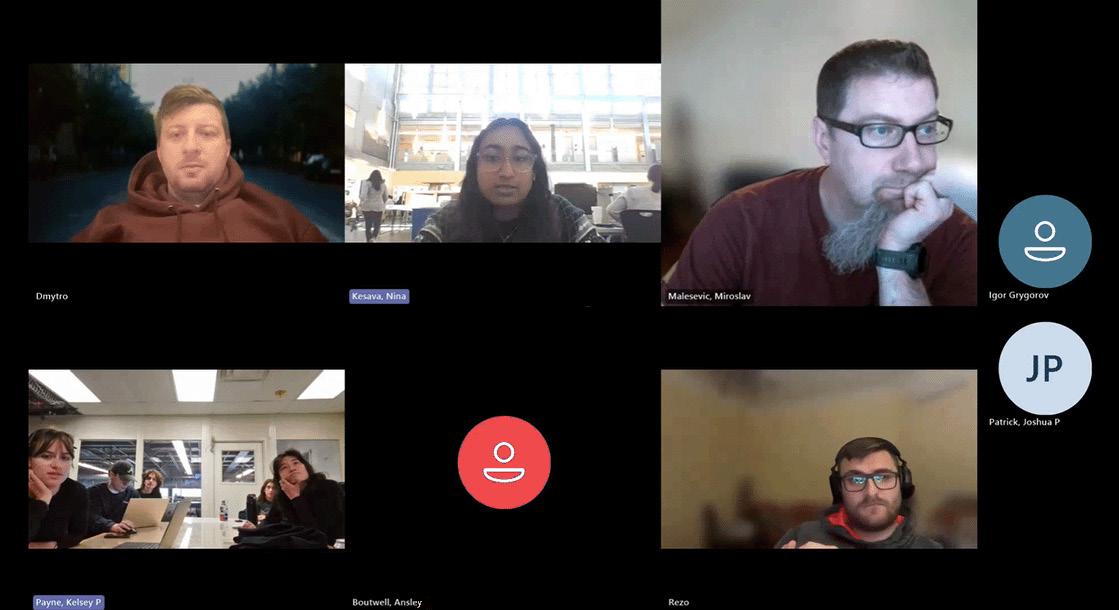
As we dove deeper into our data-driven research on Zolochiv, we realized something vital was missing: the voices of the people. Fortunately, the Georgia Tech Faculty were able to connect our team to two graduate students at the Kiev School of Economy: Dmytro Vlasov and Rezo Heorhadze. They joined our team for their thesis project and were able to add a significant amount of depth to the project. Through them, we gained access to Ukrainian documents and more statistical information, which they thankfully translated for us. They shared their hopes and dreams for a reconstructured Ukrainian and how the war has impacted them.
Most significantly, Dmytro Vlasov and Rezo Heorhadze connected us directly with the residents of Zolochiv. Through a local Instagram account for the town’s sport center, we connected with Igor Mykhailovych, one of the sports trainers. Through video calls, we learned of the Zolochiv’s current condition and the residents’ needs We learned of their life in the town and fostered a meaningful connection between a small Ukrainian town and our American University. This connection gave us critical insight and made us feel deeply connected to a town none of us have ever visited. Their insight drove our design work and ensured it mirrored the hopes and dreams of Zolochiv.
ZOOM CALL WITH KIEV SCHOOL OF ECONOMIC STUDENTS AND ZOLOCHIV RESIDENTS
What is it like living in Zolochiv right now?
- situation is better than it was a year ago, but still dangerous - could be fired on at any time
- beginning of war:
- everything was shut down
- sport center converted to humanitarian aid center
- “Peaceful Sky Above Kharkiv” humanitarian organization helped keep it running
- people are avoiding the Zolochic center and finished their tasks in the morning for safety.
- during the day, they stay instead their homes. Military out and about. If there are group gatherings, they happen in the outs kirts, not in the center
How extensive is the damage? Is there information about existing damage that they can share?
- every adminstration building (government, schools, clinic/hospital, police, fire department) damaged
- some private residences damaged
- shelling more intensive in places between Zolochiv and border
About transportation, how do people get around? Bus, bike, walk, car? What are the percentages for this?
- no public transportation after war; people use bikes and cars, some free transportation that connect other villages to Zoloch iv
- main transportation is directly to Kharkiv and only one company operated it and drivers/head of the company have moved and vo lunteers have taken it over but it is a reduced trip, dangerous road and it is shelled often
- bus at beginning of the war
- 50/50, railroad + bus
- villages closer to the boarder have free roads? Transport hub, people from more endangered villages are coming to Zolochiv
- people mainly walk/bike: was a bus before the war but it was not really working properly and was discontinued
What are the demographics of Zolochiv?
- before war: 27000 in hromada, 10000 in Zolochiv
- currently: 18500 people in the hromada, 7000 people in Zolochiv
- 5000 are internally displaced from other more affected villages
- 40% of pre-war population has left the hromada
- 1500 thousand children
Will there be (or is there already) military presence? Is more housing / temporary housing needed?
- campus with temporary living and hotel was built, destroyed one day after the opening
- need for temporary housing that is safe
- modular building that are easy to put in could be helpful
What would you like to see change in the future? What new infrastructure / buildings would be most helpful?
- after the war or during the war? It is hard to know what is going to happen in the future
- sport complex
- current building finished in 2019, located in park area
- wanted to develop the park area more (running track, sport-specific courts and fields)
- kids after-school sports
- happy with how the city was functing before
- maybe need modern upgrade or renovation but function
- needs more industries / places for people for work in Zolochiv
- people currently commuting to Kharkiv for work in private cars and trains
- Zolochiv is dependent on farming
- currently impossible and dangerous due to land mines and destroyed silos / barns / hangers
- need underground shelters, administrative facility, and underground sport complex
- even in an optimistic situation, Zolochiv will always be close to the border so there will always be a military presence. It is good to attract military bases so that the village can get tax money and rebuild the economy
- people are not worried about the infrastructure ... main problem is stress and fear
- scared of artillery, rockets
- alarm may ring for a long period or time (9 hrs) and nother may happen - don’t trust the official system
- it is impossible to be in a shelter for 9-10 hours a day and live your life
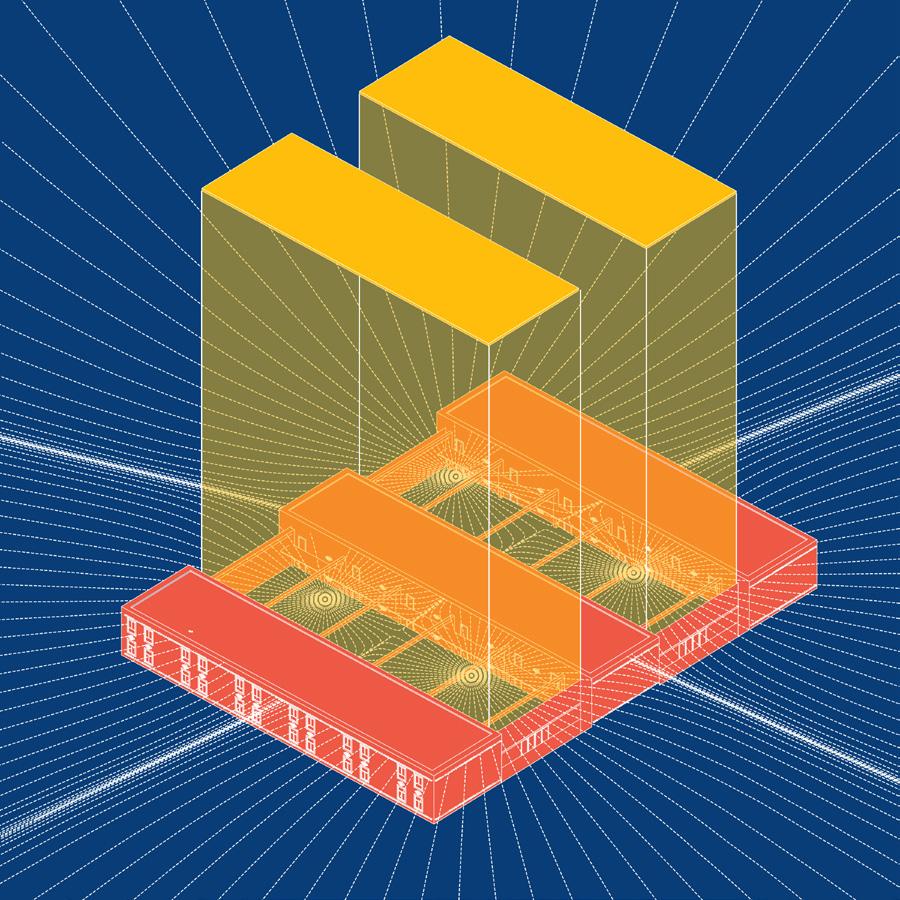
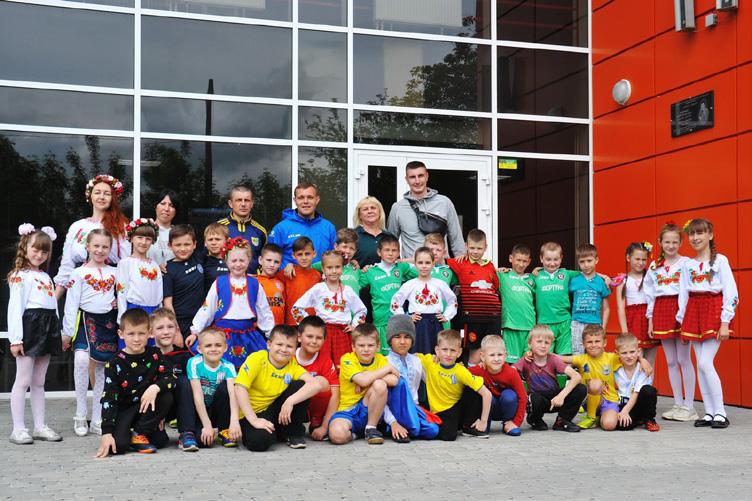
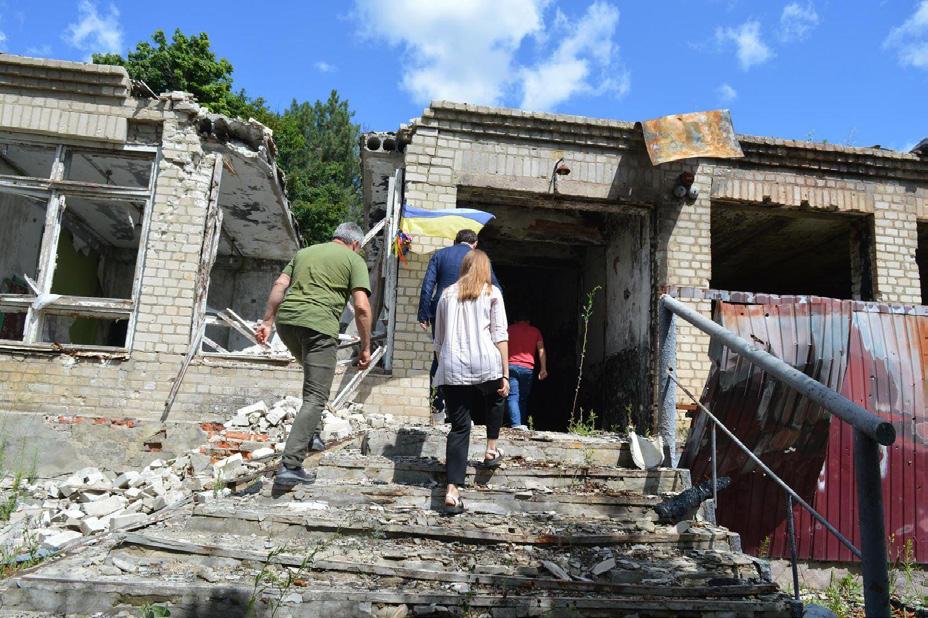
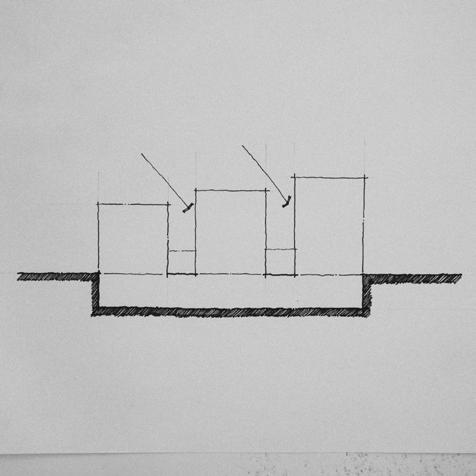
INTERVENTION: SCHOOL
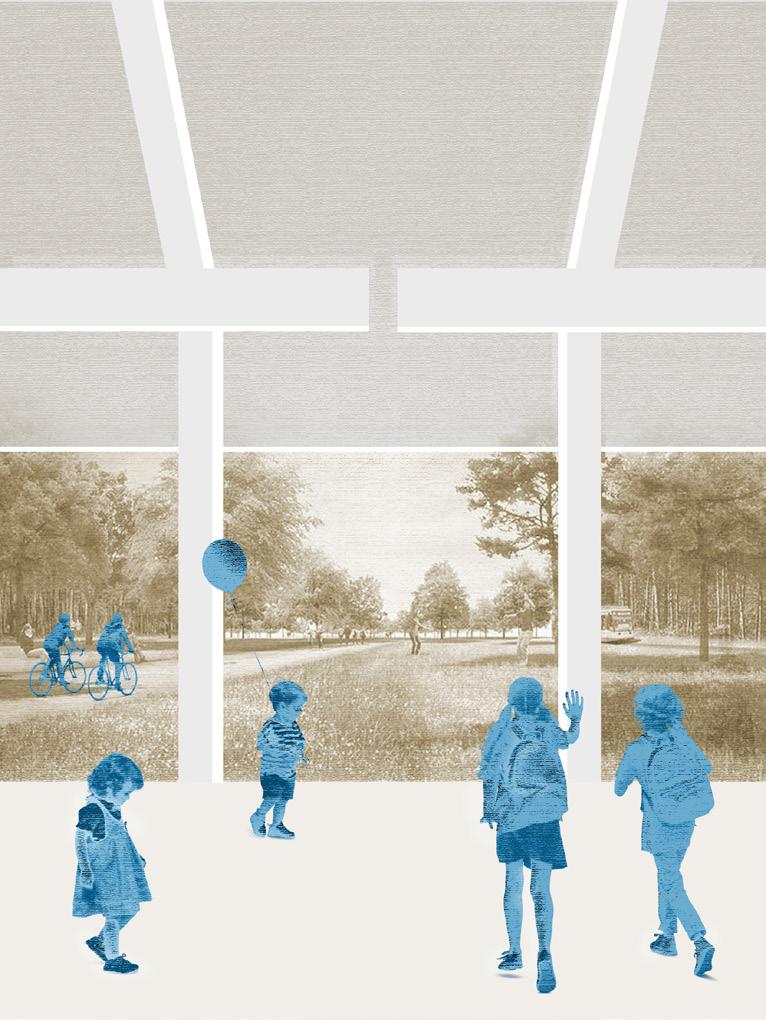
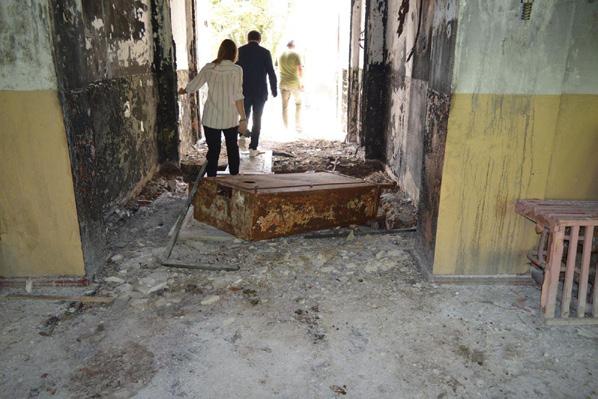
A keystone of any community is their school. Zolochiv’s main school has sustained damage from shelling and can no longer act to enrich the lives of its children. Given this, it was imperative that the school be a main part of our intervention. Looking at the greater Zolochiv, this intervention focuses on designing a multifunctional school that serves as both a learning environment and a hub for the community. The program is separated into three blocks, two for education, separated by grade levels, and the middle for services such as the cafeteria and assembly hall. The middle block is open all hours to the public. The block seperation also allows for
increased daylighting to interior spaces to increase student health and wellbeing. A large underground shelter bridges the three programatic blocks, which is intergrated into daily activities. This integration allows for the familiarization of the bomb shelters to the students so that they feel comfortable and safe in case of an emergency. Additionally, the school’s design extends into the surrounding park to create a shared environment that blends education and recreation. This hollistic approach resilience and adaptability, while fostering a strong bond between the school and its community.
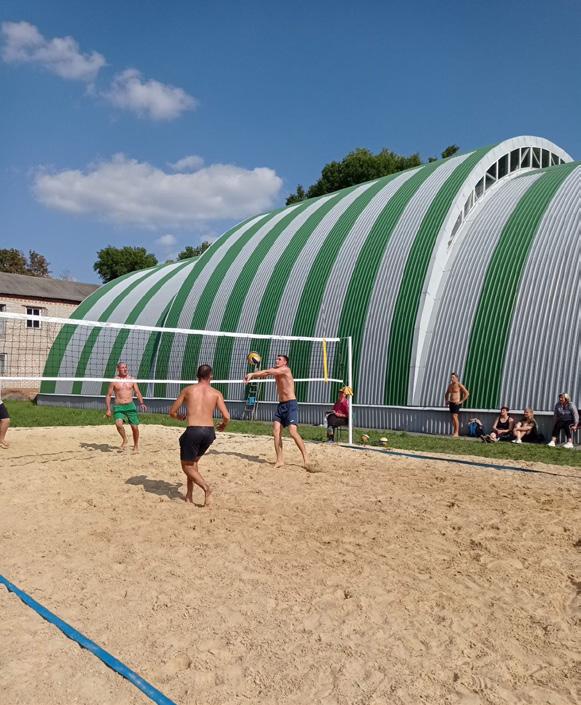
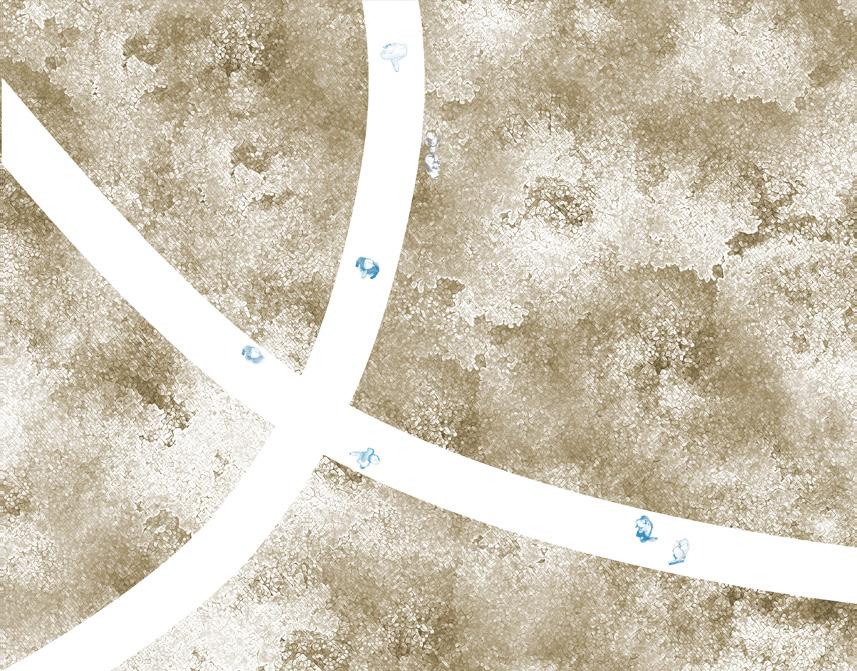
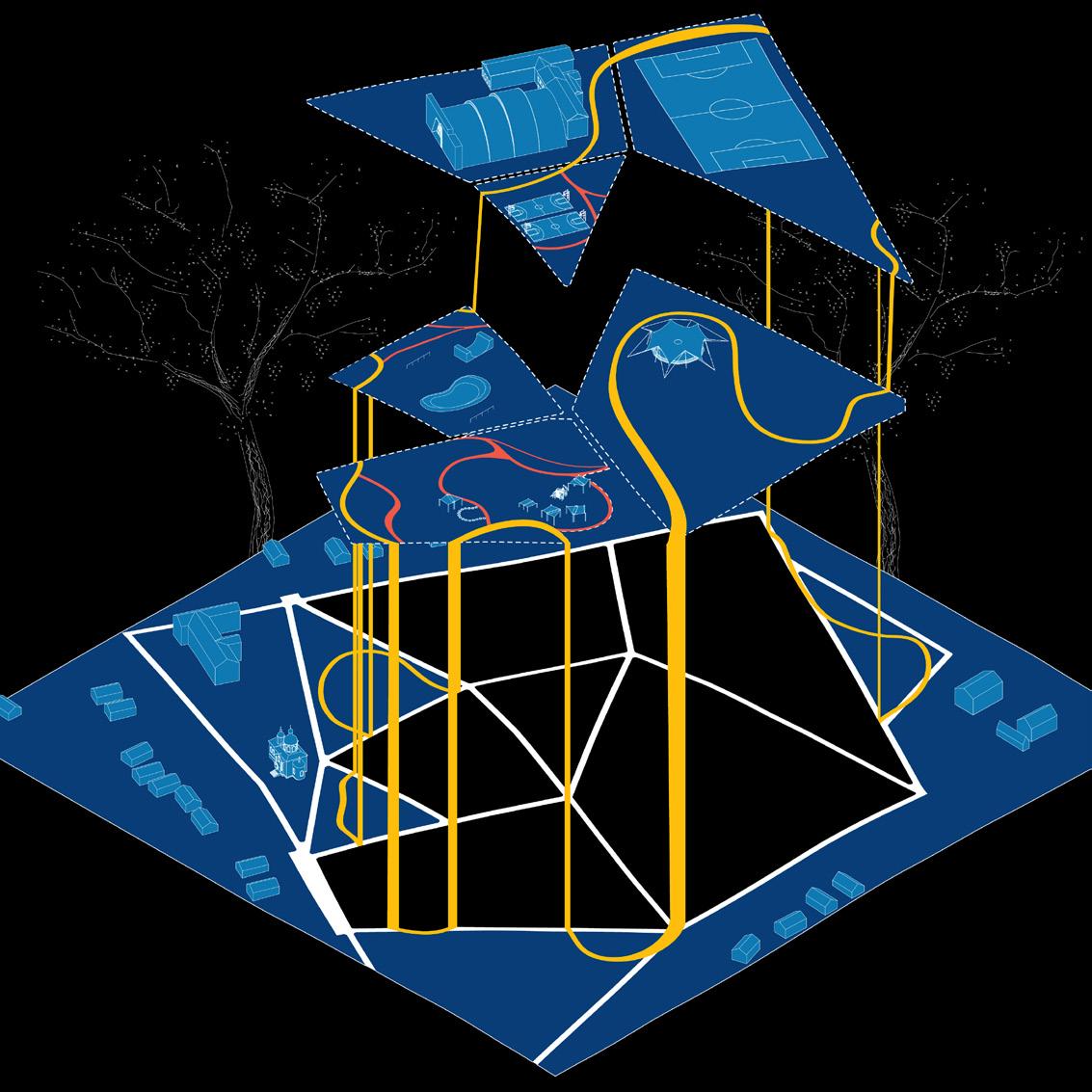
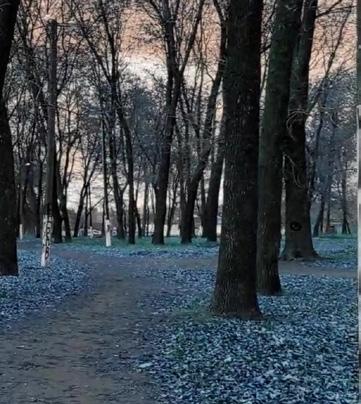
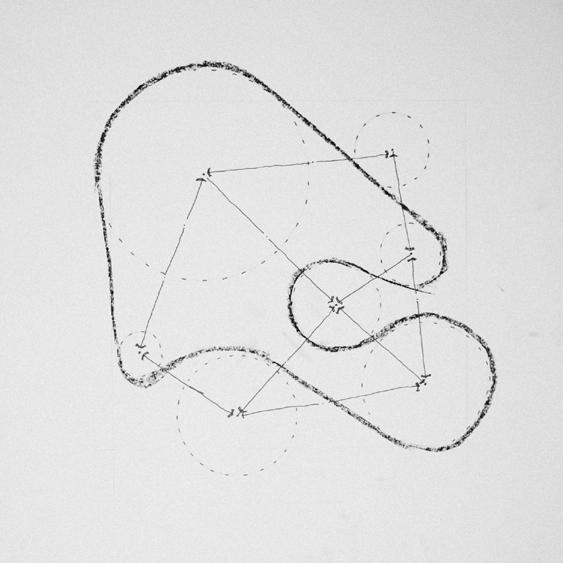
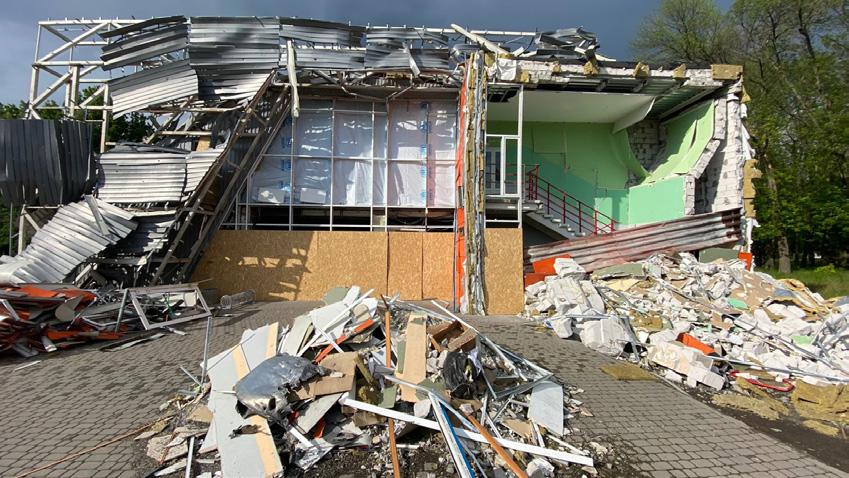
INTERVENTION: SHEVCHENKO PARK
Situation directly between the aforementioned school and local community gym, Shevchenko Park currently features a birch tree forest with a single path running northeast. After talking to the residents, they described a desire to add programmatic elements to the park, even having talks of adding an outdoor gym before the war began. Our intervention fills that desire and need. The park is divided into five zones by a series of geometric paths. Each zone has a distinct
program, such as a playground beside the school or an outdoor gym beside the extisting, although damaged, community gym. Other zones include a skate park, recreation fields, and large green space with a pavilion. An organic path weaves throughout, providing a running and walking path. Our intervention aims to promote active lifestyles while providing a third-place for community gathering.
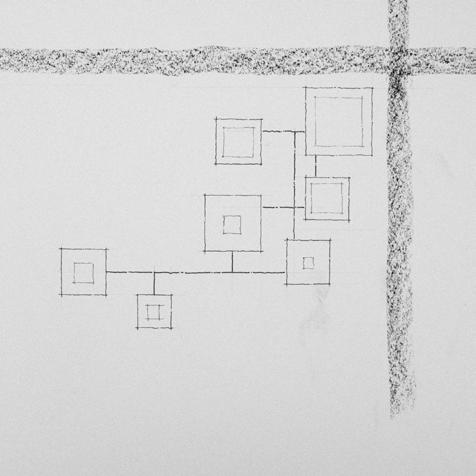
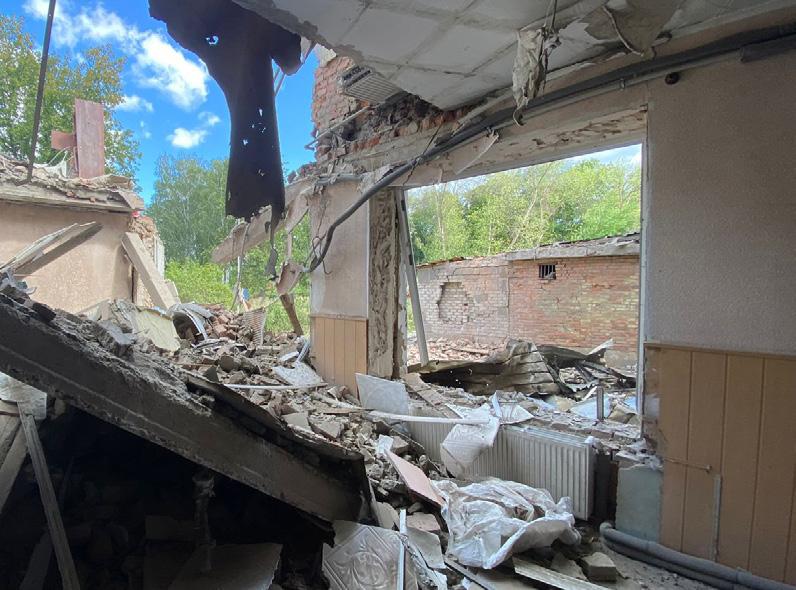
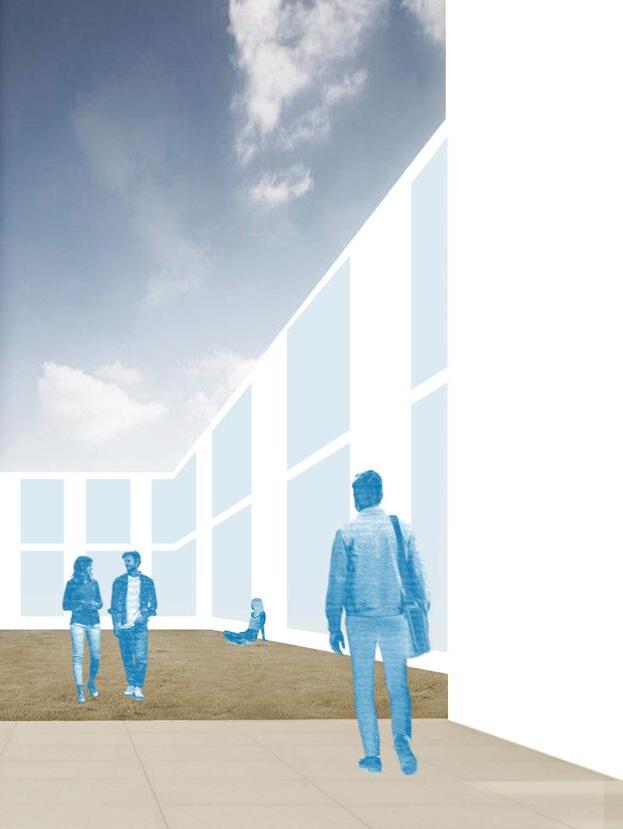
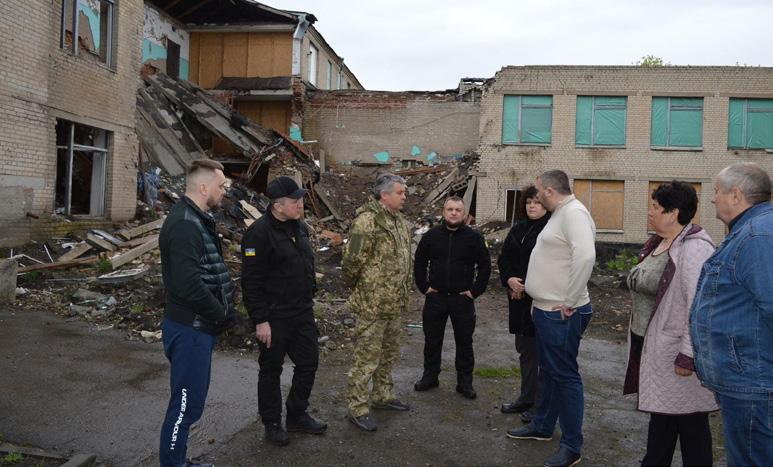
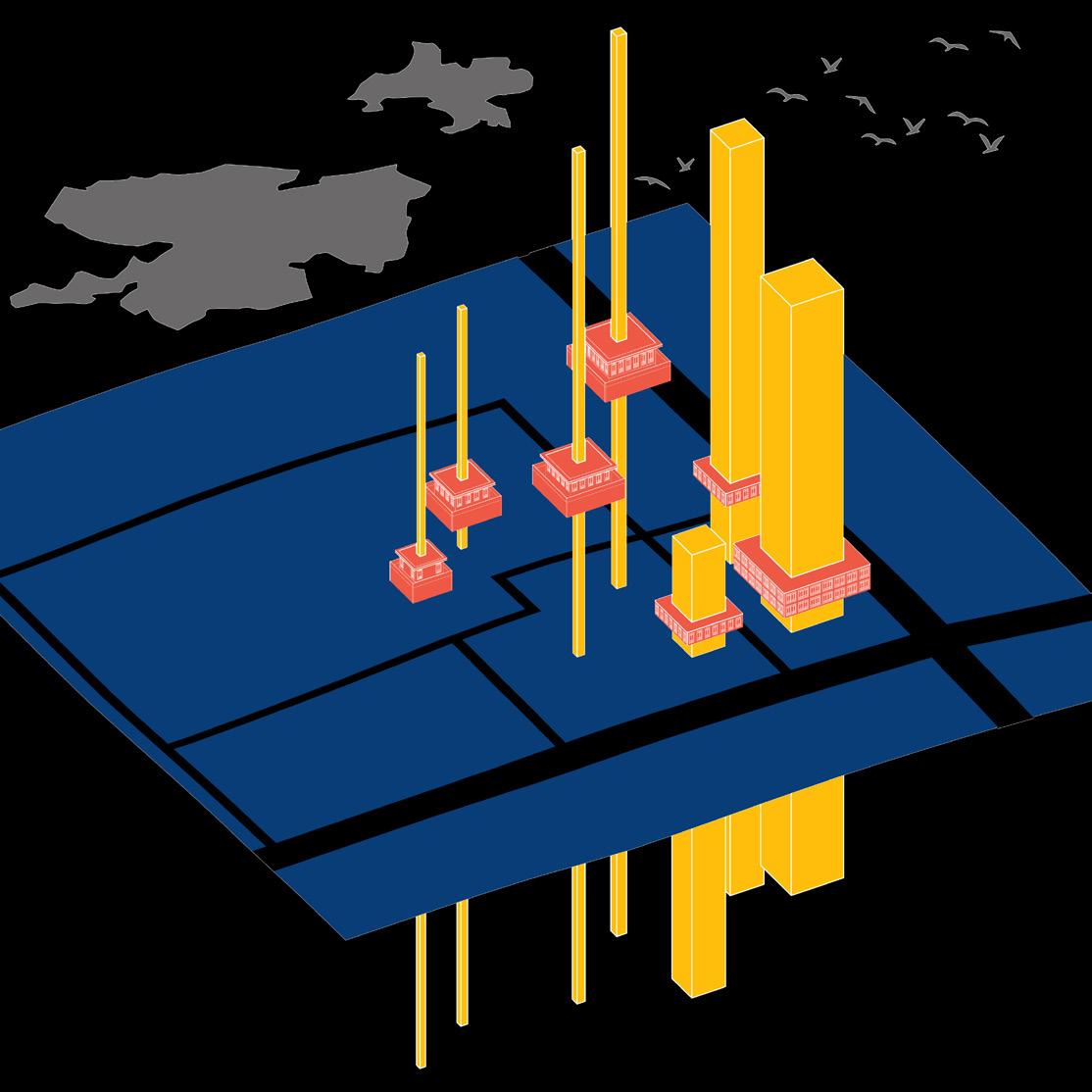
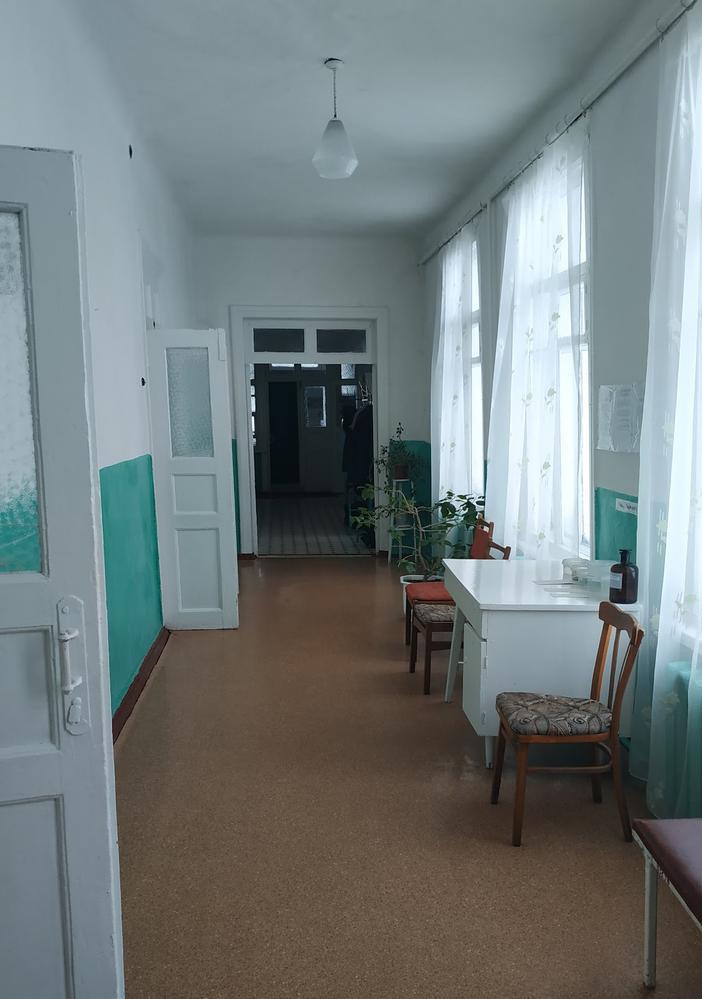
Another intervention that was necessary for the reconstruction of Zolochiv was the redesign and construction of the hospital as it sustained damage during the war already. We focused on creating a resilient architecture that reduces the possibility of future shelling and protects the hospital residents in case of an emergency. Our design features several small masses connected to a underground system that serves as hospital circulation and a bomb shelter. The different masses allow for multiple exit points in case of an evacuation, as well as increasing daylight and views. Additionally, the small masses help disguise the hospital, reducing the
possibily of Russian pilots choosing it as a target in a future conflict. Furthermore, because the connection to the outside world via windows and gardens is important in health care to promote healing and mental wellbeing, each mass is cored to allow for sunlight to reach the interior rooms. The campus like structure creates an opportunity for gardens and walking paths between the masses for patients to rest in during their treatments. While safety is prioritized, the human aspects of design that promote healing are elevated.
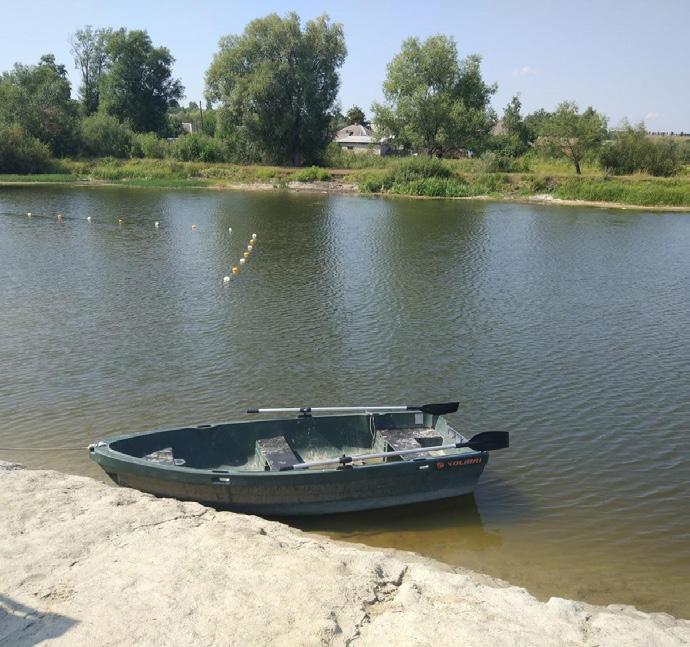
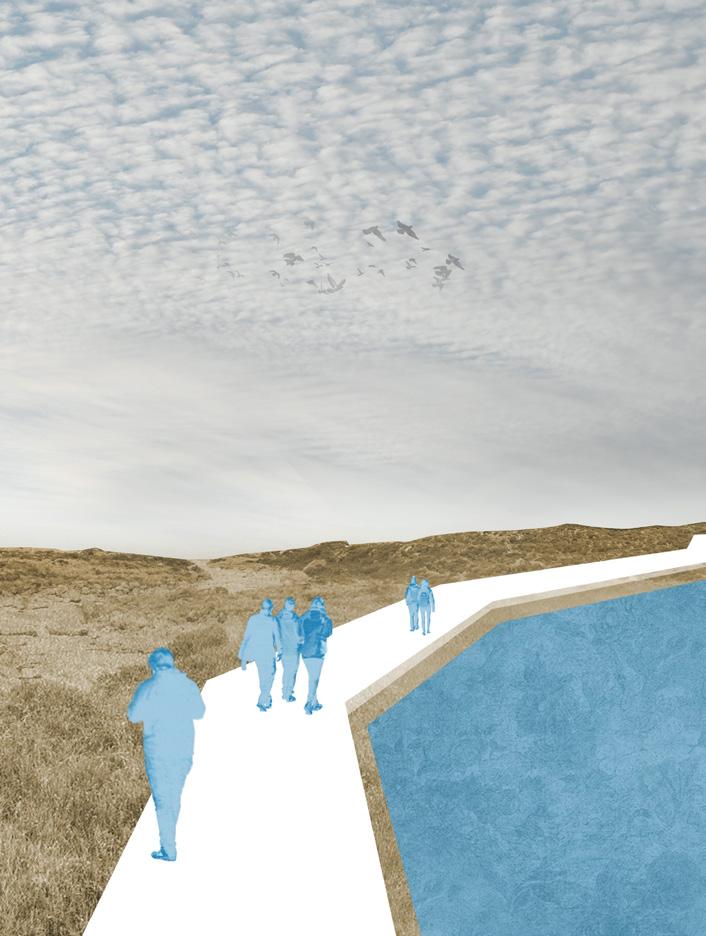
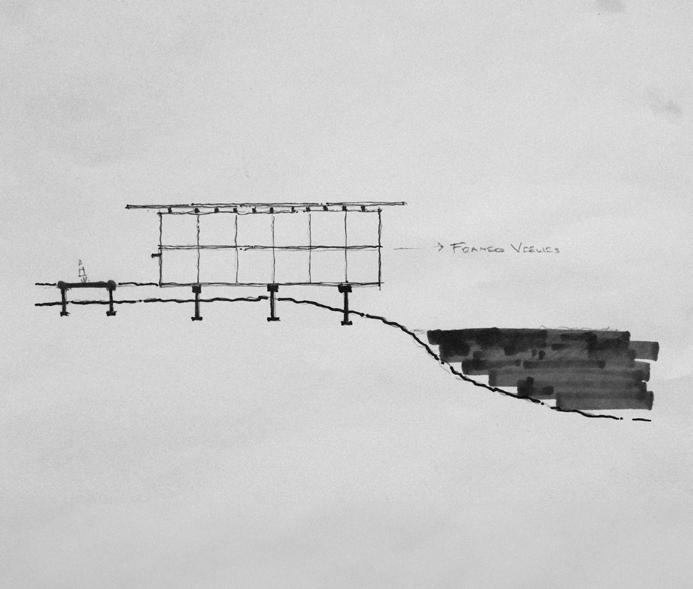
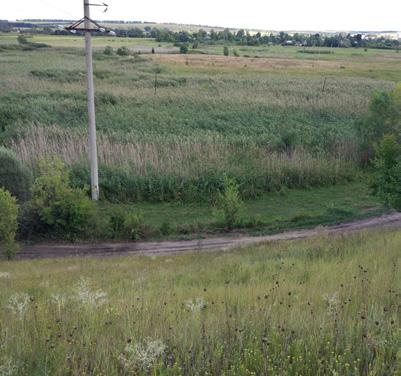
INTERVENTION: BOARDWALK AND MEMORIAL
When talking to the residents, we noticed another need. A need for healing. After the war, it can de difficult to reconcil with what has happened and how it has effected one’s community. Our intervention is a riverside boardwalk alongside Udy River, which flows directly west of Zolochiv. In conjunction with the boardwalk, we propose a simplistic memorial of vertical columns that vary in density for a sense of progression. Closer to Russia, the column’s arrangment is more structured,
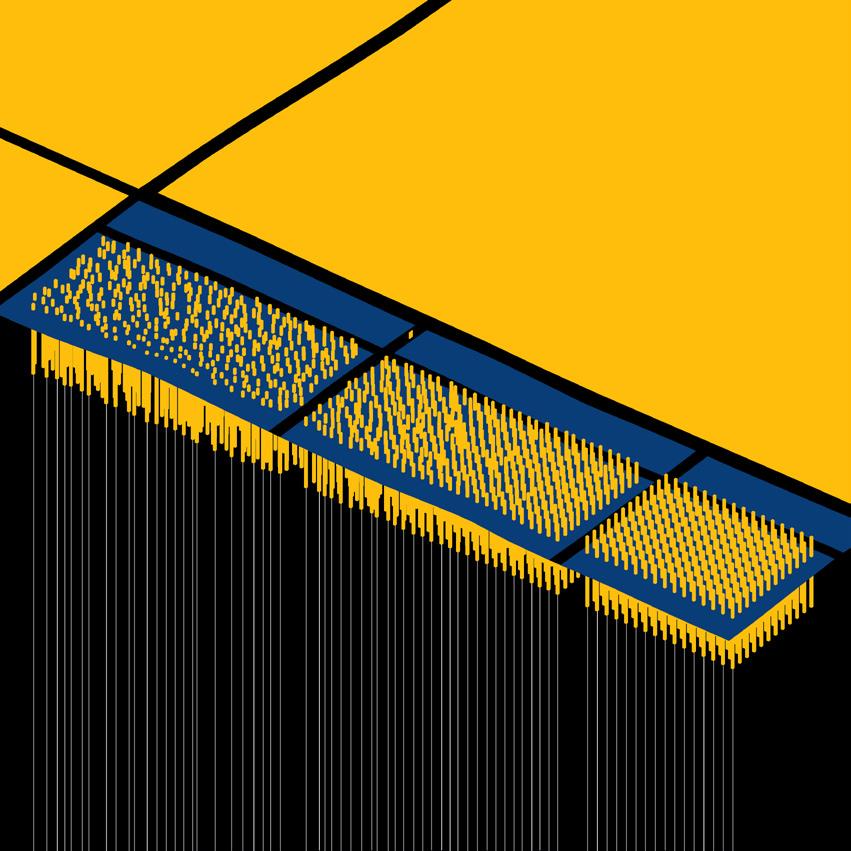
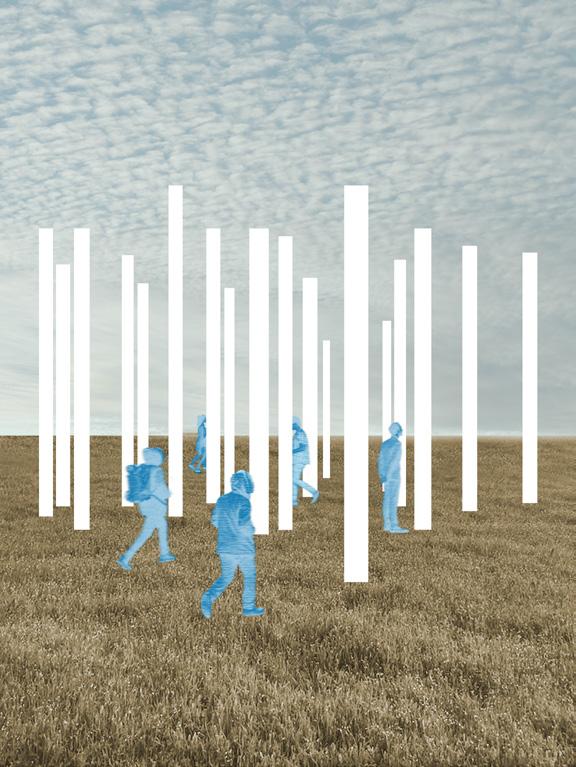
symbolizing a controlled and deliberate start. As the columns transition towards Ukraine, the density decreases, becoming more random and free-flowing, representing independence and freedom. The placement of the boardwalk and memorial in nature provides a peaceful background, away from the hustle and bustle, promoting remembrance and healing.
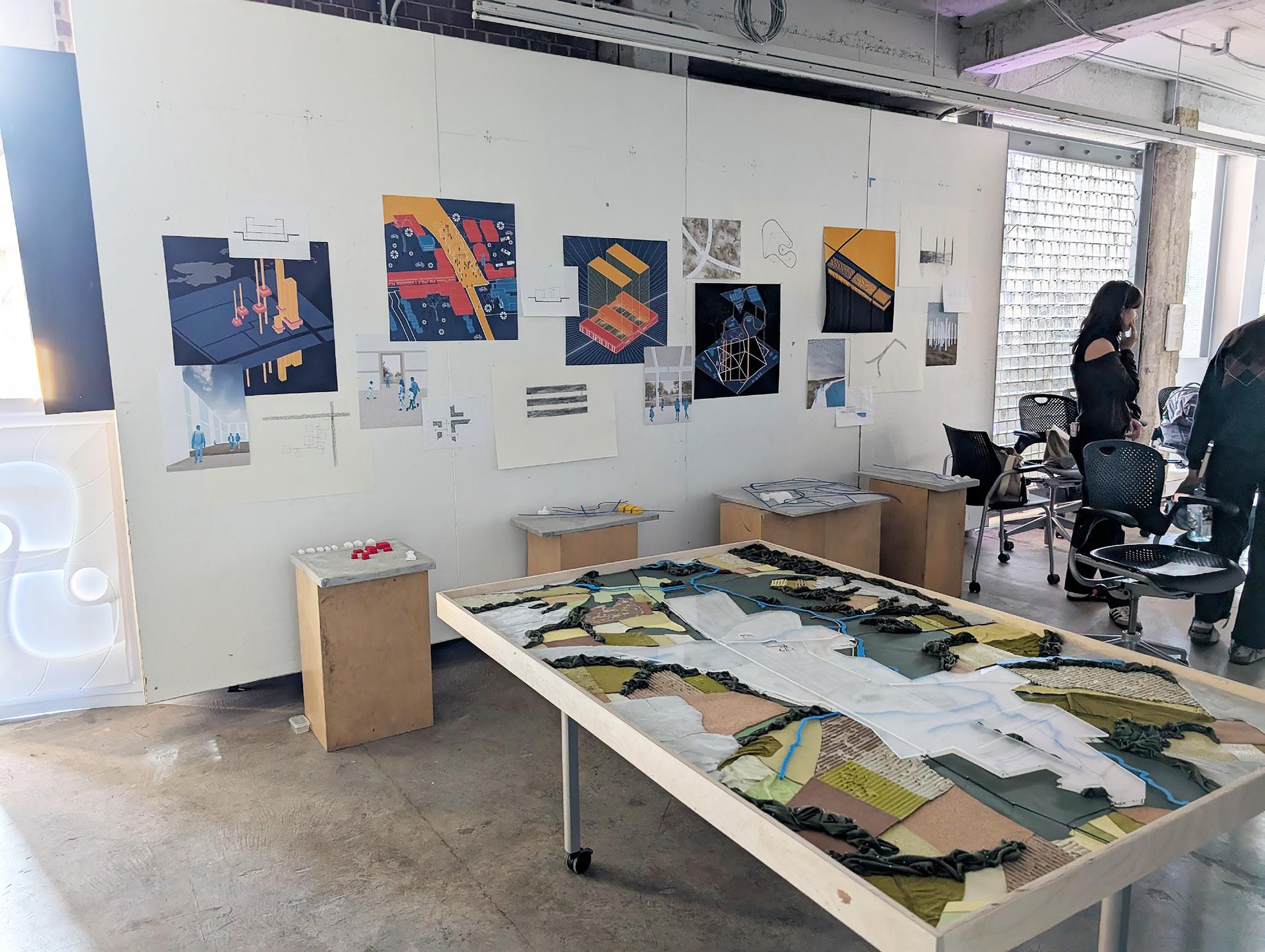
Contributors
Georgia Tech Faculty
Georgia Tech Students
PHYSICAL MODEL
Ansley Boutwell
Nina Kesava
Aubrey Lassetter
Miriam Lowery
DRAWINGS & DIAGRAMS
Allison Eberhardt
Patrick Griffin
Connie Lee
Addison Moses
Joshua Patrick
WEBSITE
Jarrett Ely
Kelsey Payne
Kiev School of Economics
Zolochiv Residents
Ellen Bassett
Katherine Wright
Miroslav Malesevic
Rezo Heorhadze
Dmytro Vlaso
Igor Mykhailovych Hryhorov
Decadance of Death
Year: 2024
Studio/Course: Senior Fall Studio
Instructor: Wilson Carroll
I thought of him during my final review. I was explaining my process and thought to myself: “And one of my friends passed last semester”
“Passed” makes it sound so peaceful. It was not peaceful. It was unexpected, it was hurtful, it was solid and consuming. It was this alien feeling that had superimposed on my life.
He had the courage to do what I could not. And all I could see was what would have happened if I hadn’t chosen life, how my family, how my friends would have reacted if I hadn’t chosen to seek healing
I think of him randomly. It doesn’t go away. Life continues with little reminders. Death is not black. Life is not white. We exist in the inbetween, in the grey. One right on top of each other.
And in the intersection, there is healing.
Type: Cemetery, Visitor Center, and Exhibition Space
Size: 105,343 square feet
Location: Mechanicsville, Atlanta, Georgia
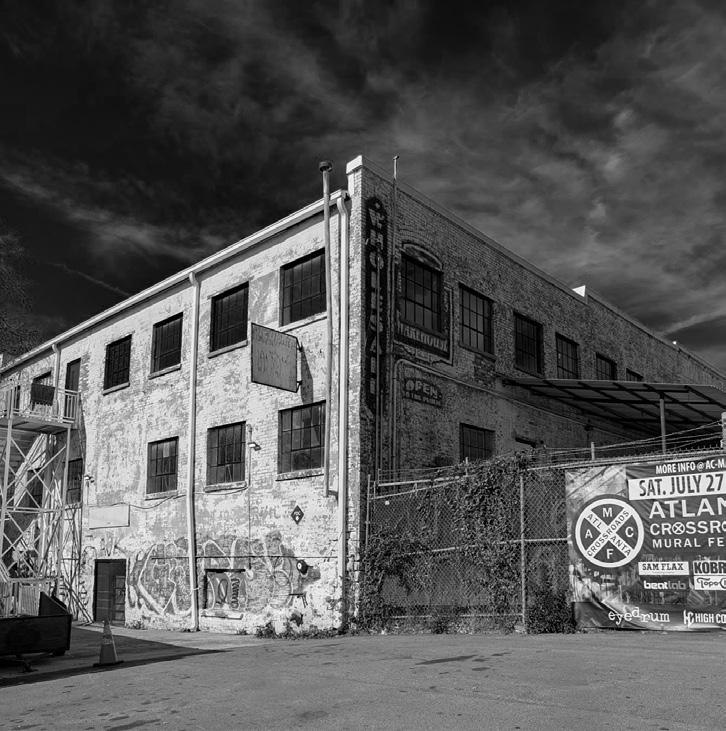
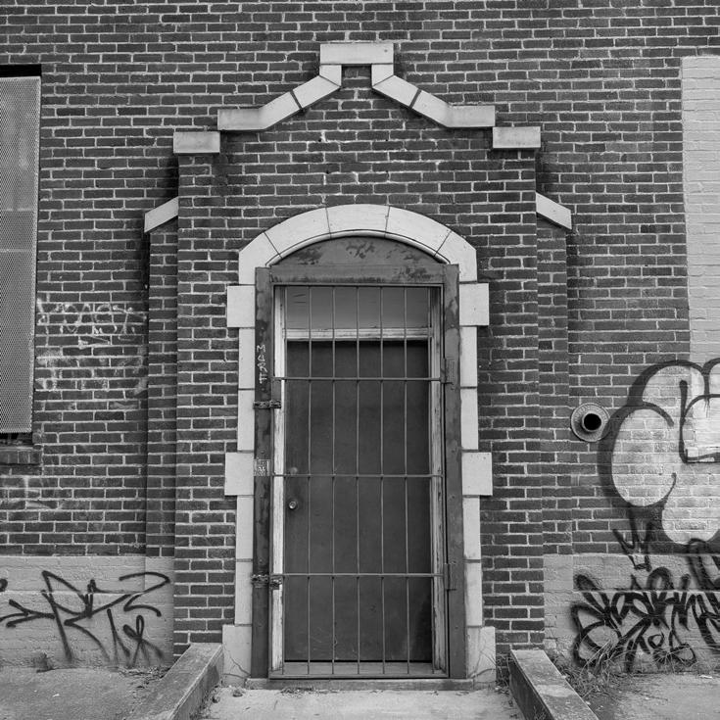
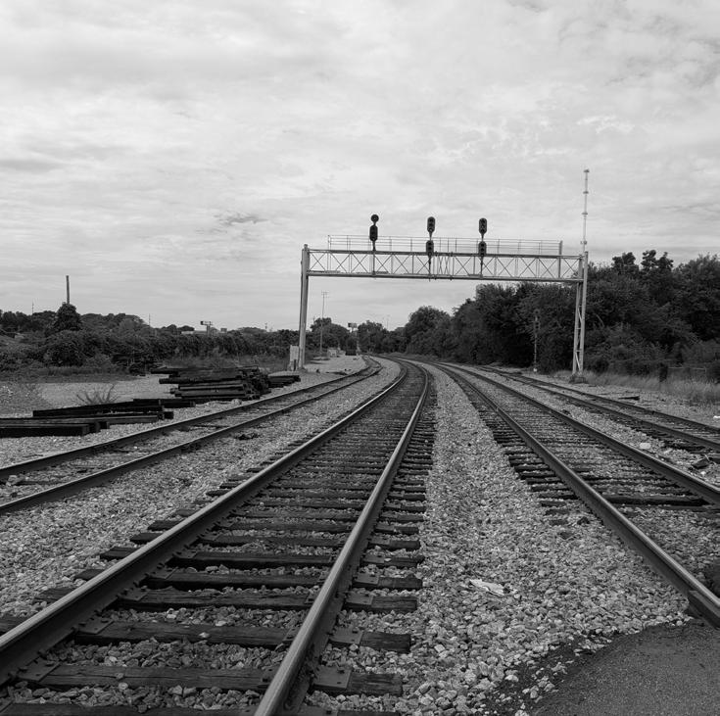
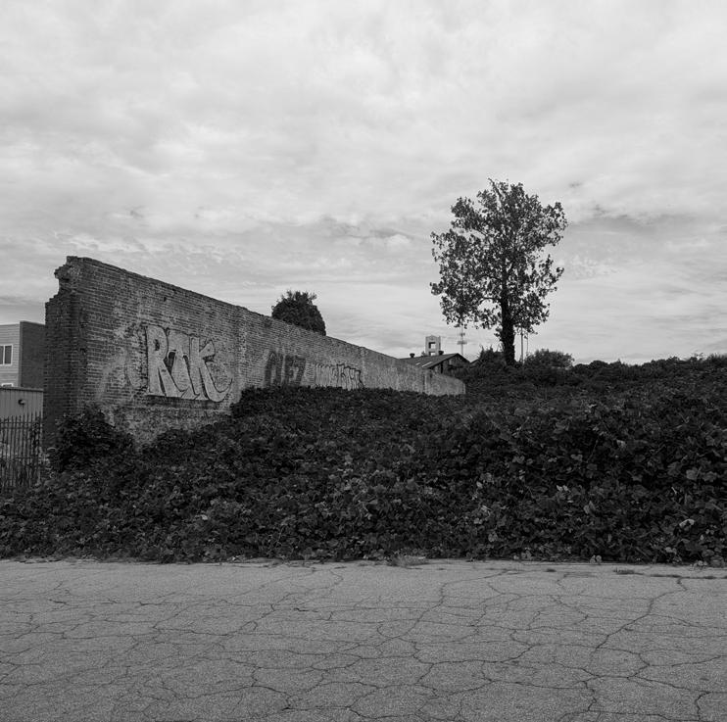
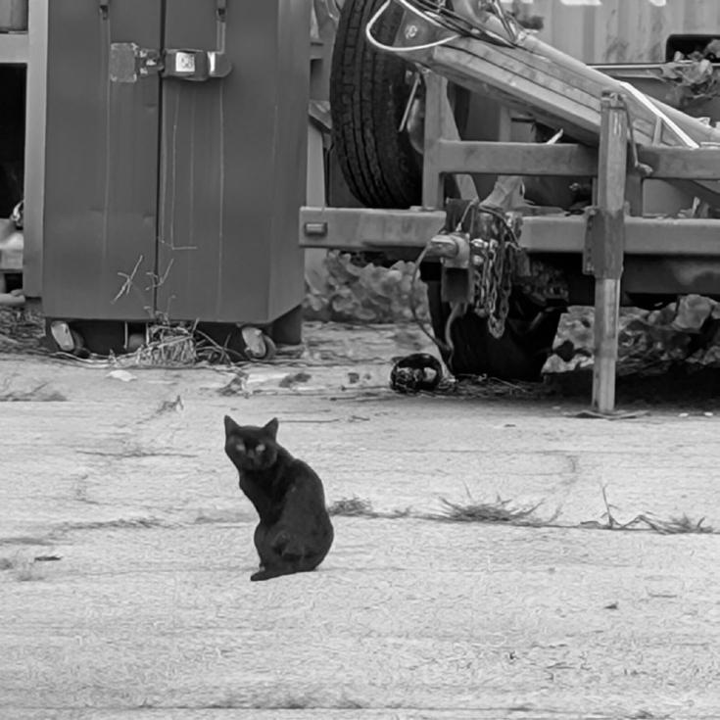
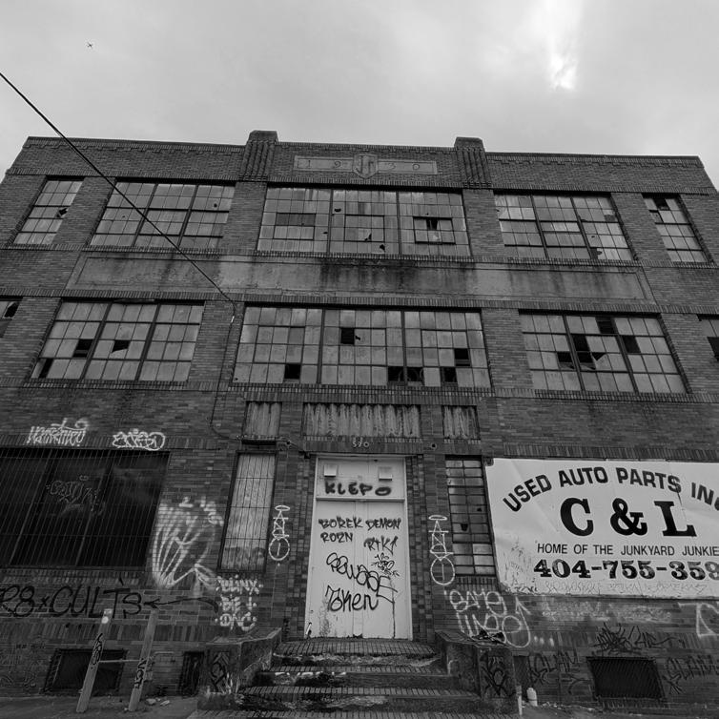
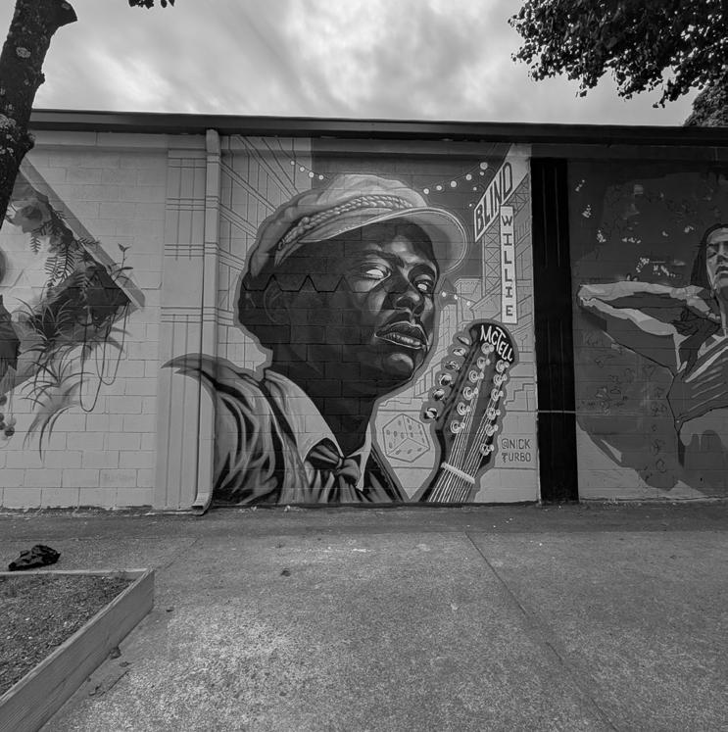
In a life so caught up in the next achievement and trend, there are a million things dividing us. But only one thing uniting us: death. This project seeks to create an urban cemetery which is both sensible and striking.
From entering the site, one is struck by a large alien block that appears to float off the ground, grounded by a solid, opposing black 26 foot wide stair. This alien structure sits superimposed on the existing brick structure, overbearing like death is in life when it is fresh. But as one moves towards and through the structure, the perforated metal walls of the visitor center and large trusses give the structure a transcendental quality, making it feel weightless. The large box is cored to make room for the outside stair. In the second set of stairs, the middle swath is cut out to create a light well reaching from the sky to the chapel below.
This intersection of the stairs and chapel on the first floor creates a moment in which death and life collide. By allowing the natural elements and slight noise from the visitor center to reach the chapel, the architecture reminds visitors that life continues despite death.
The existing structure in Mechanicsville is gutted to create an interior courtyard. The outside brick walls remain, dividing the Jewish Burial Grounds and Ash Garden with a semipermeable brick wall.
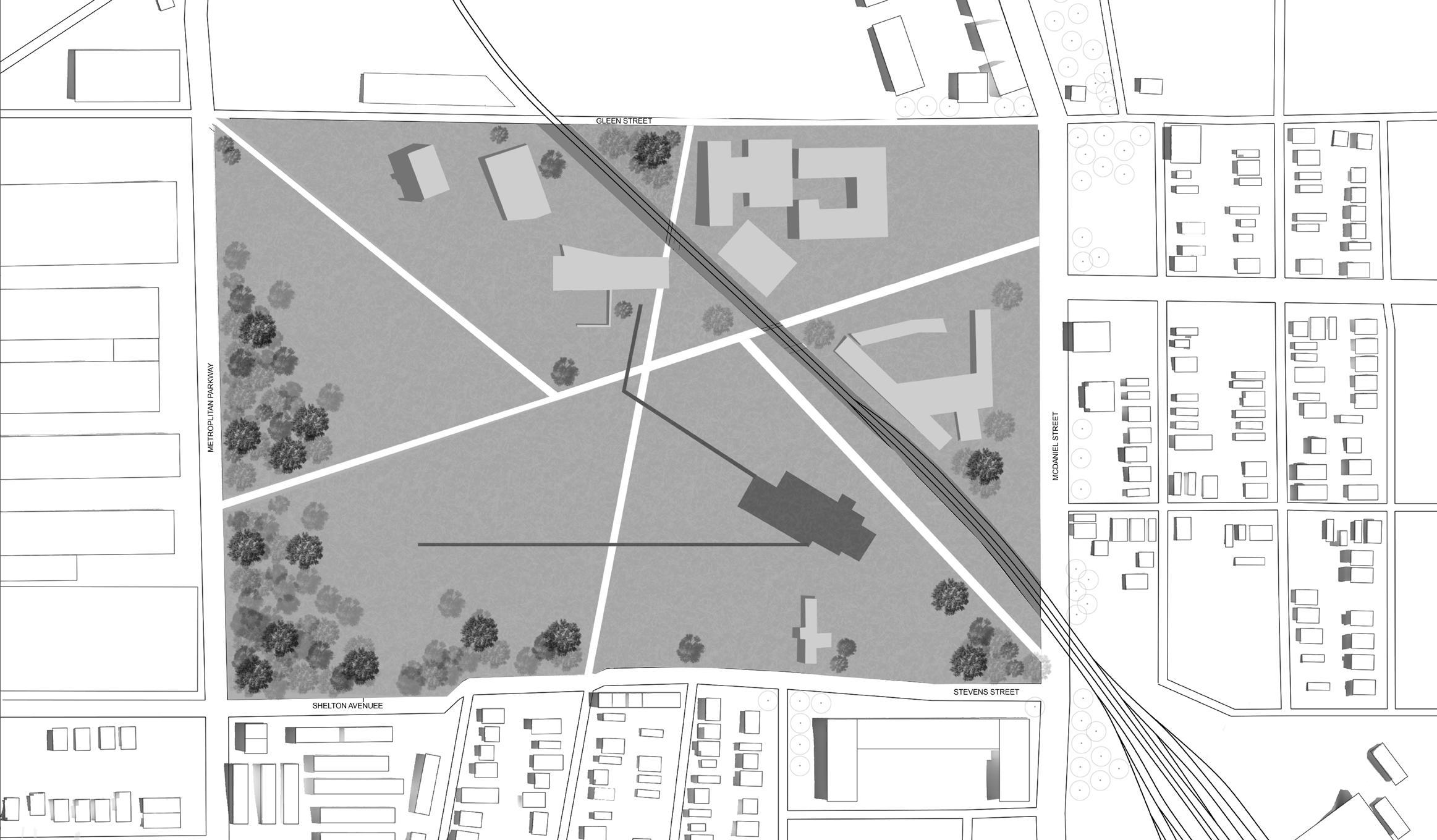
stevens
gleen
stevens
gleen
MASSING PROCESS
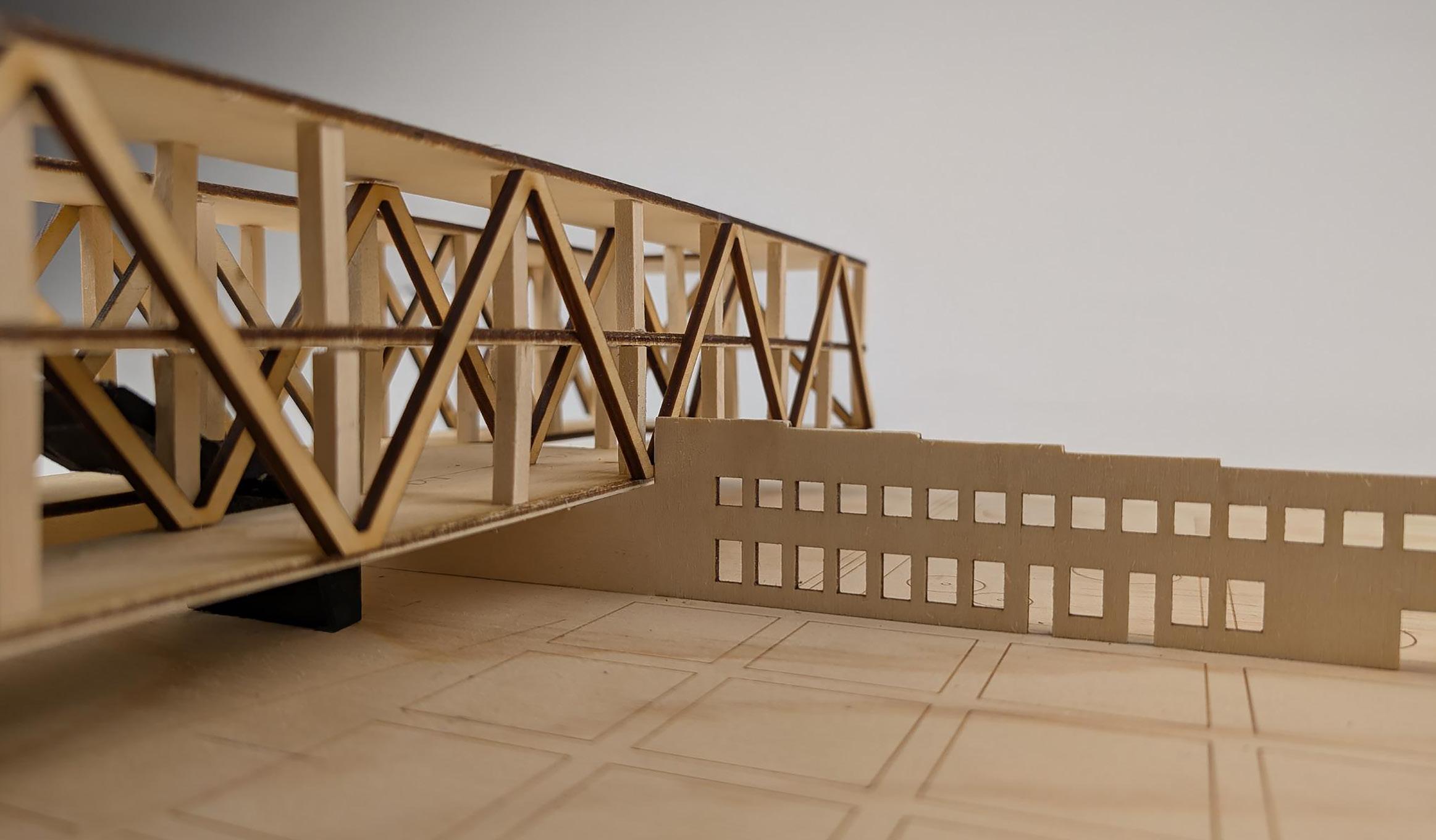
PHYSICAL MODEL
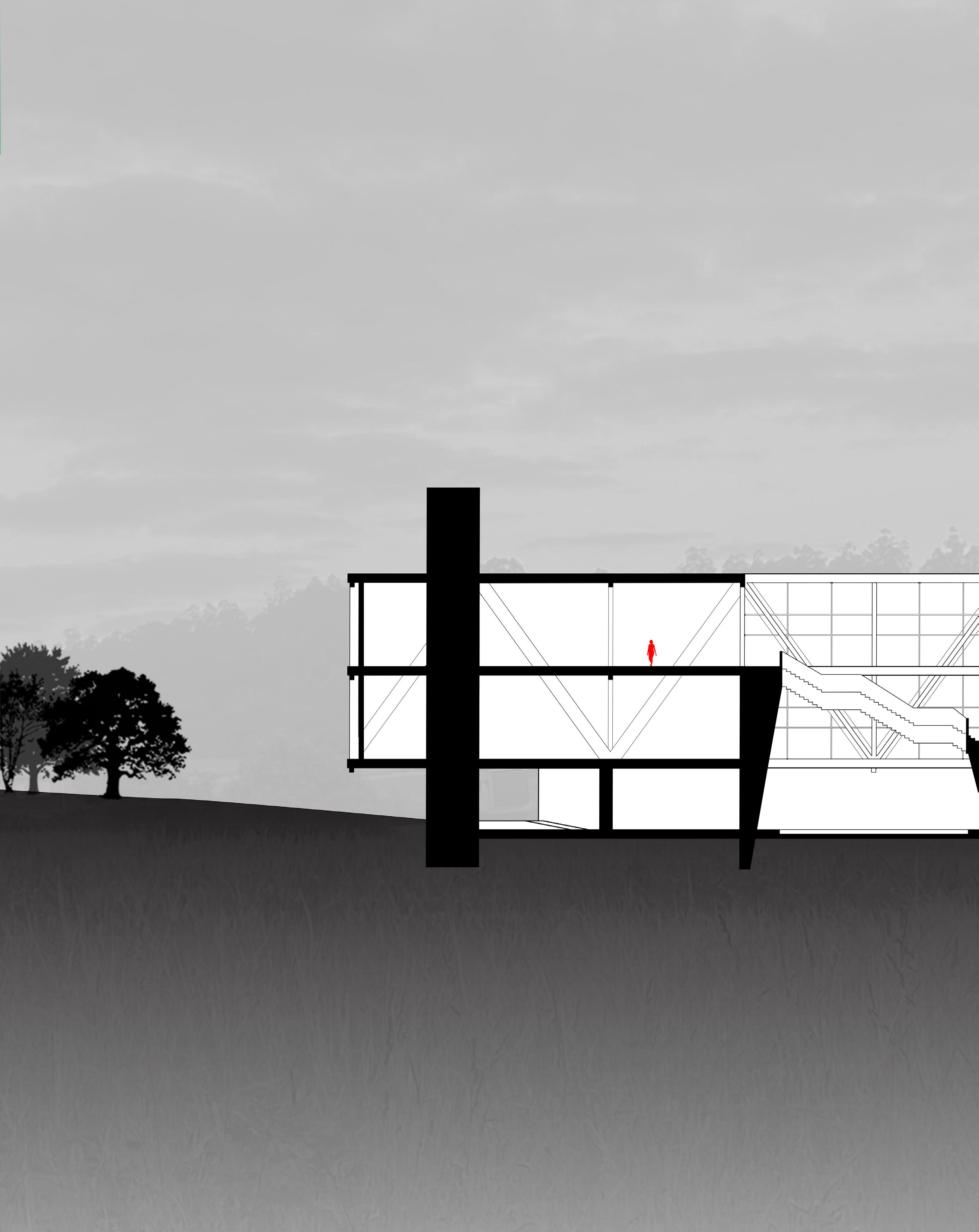
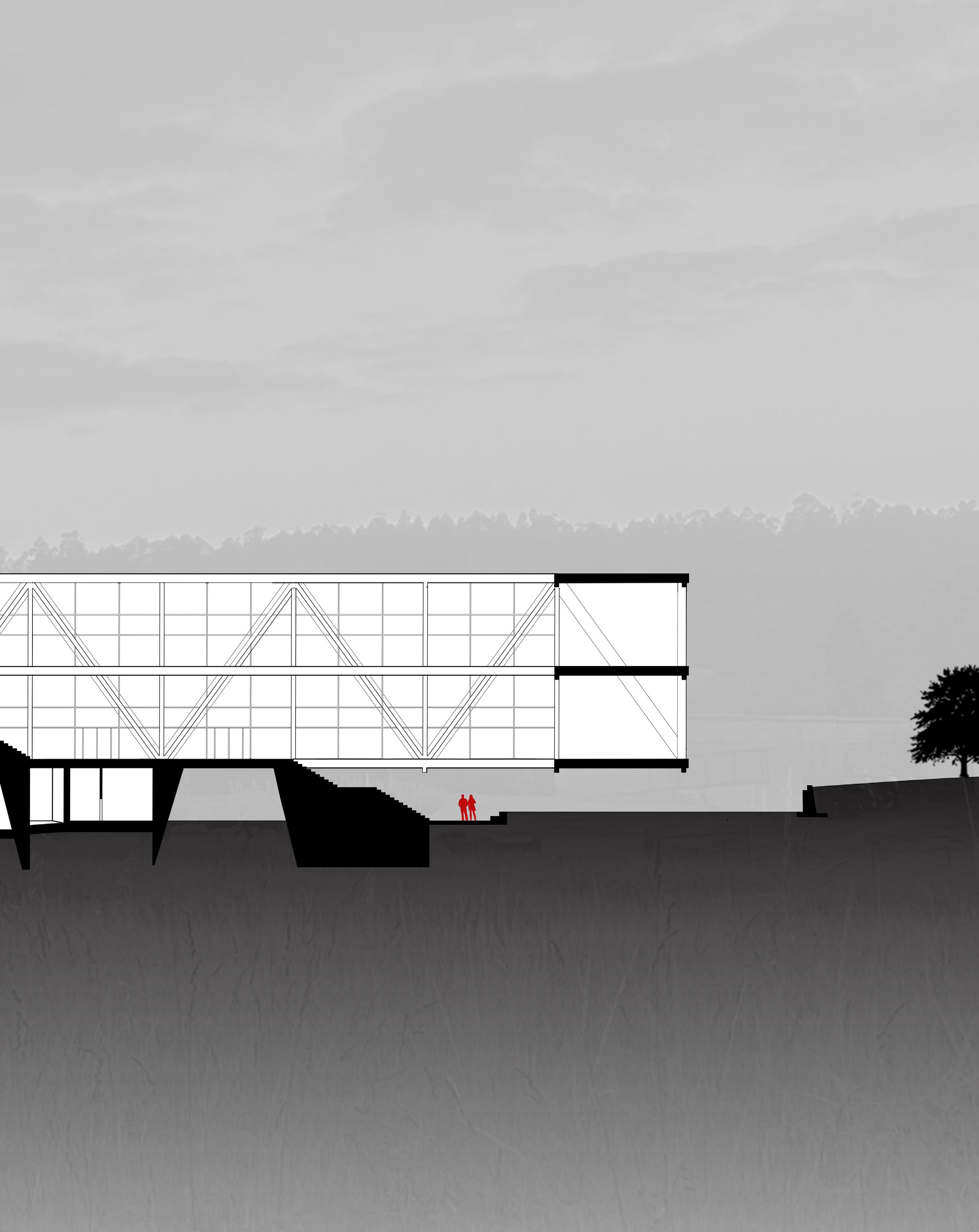
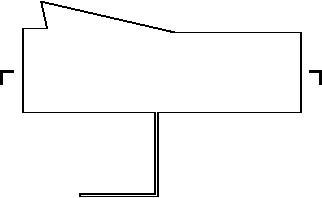
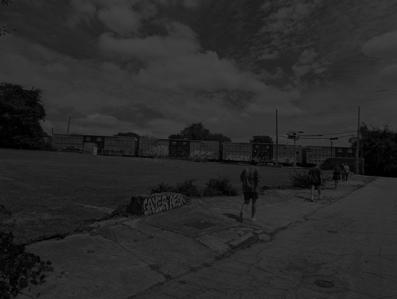
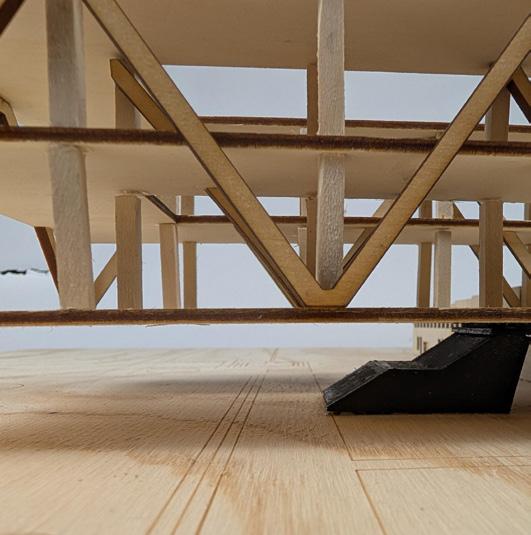
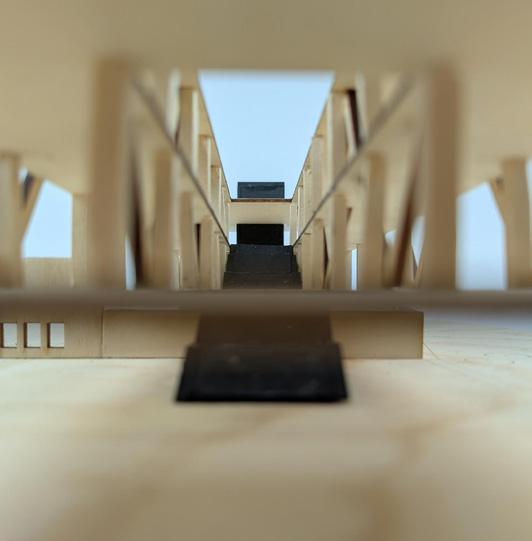
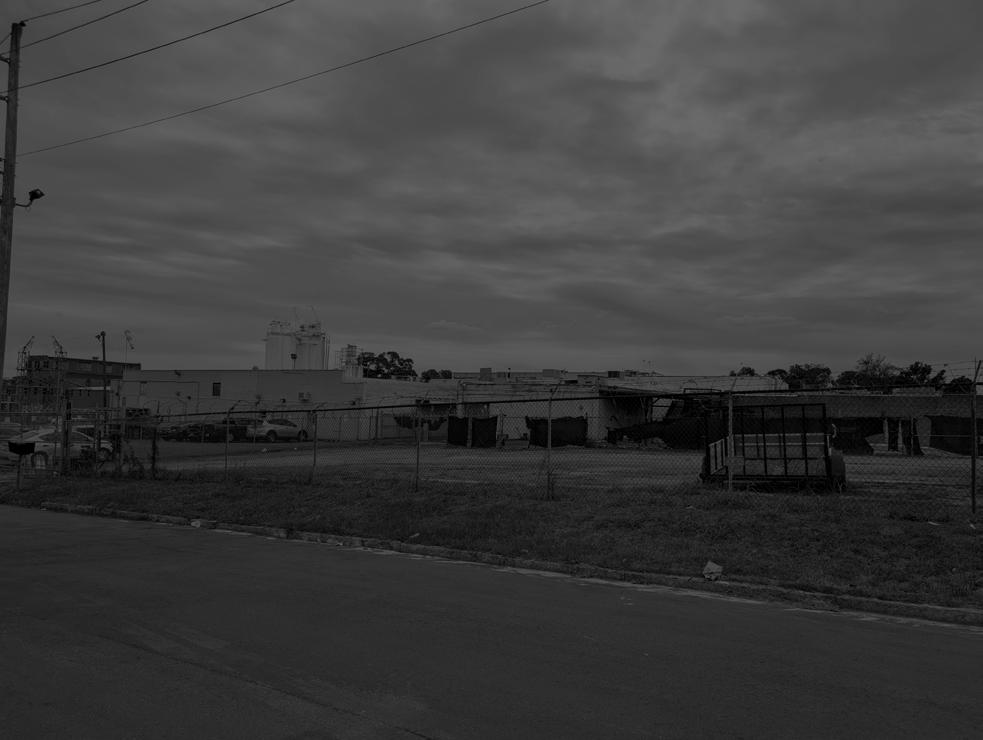
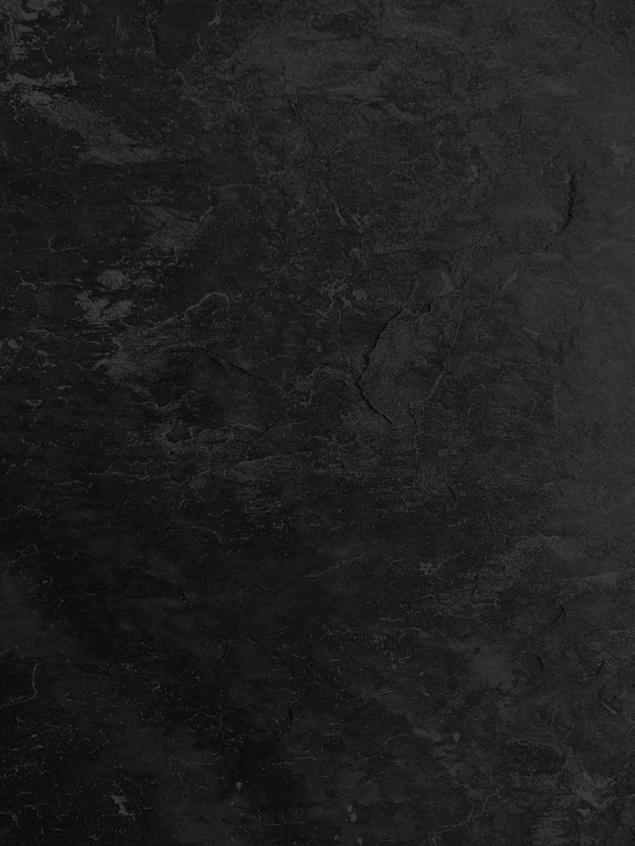
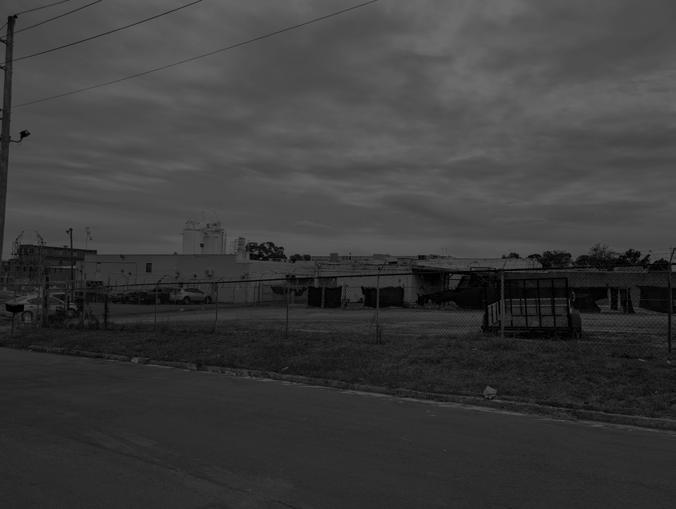
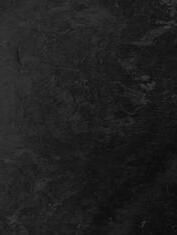
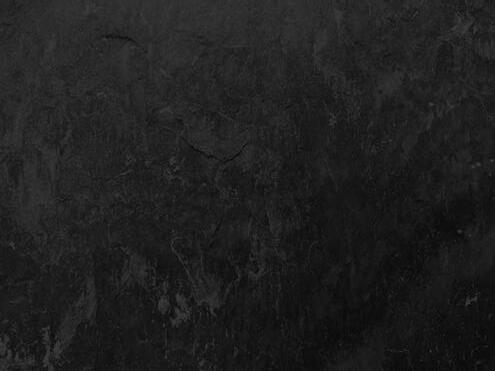
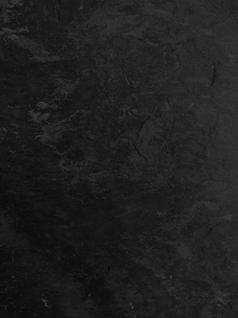
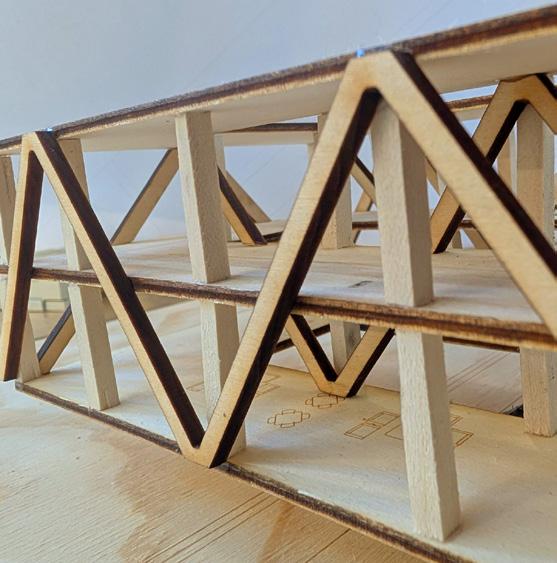
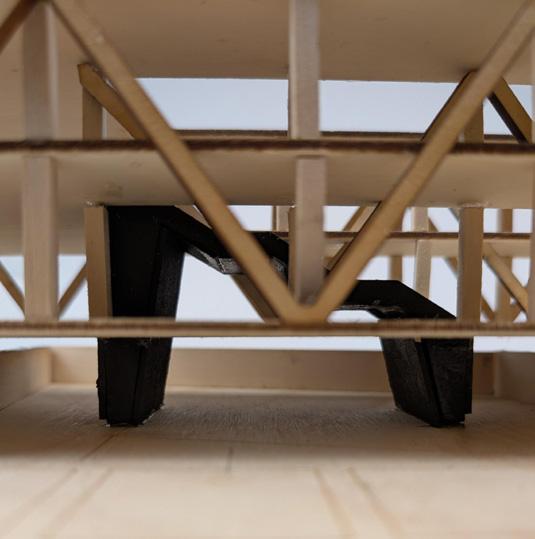
FLOOR PLANS
Personal Memorial
Year: 2024
Studio/Course: Senior Fall Studio
Instructor: Wilson Carroll
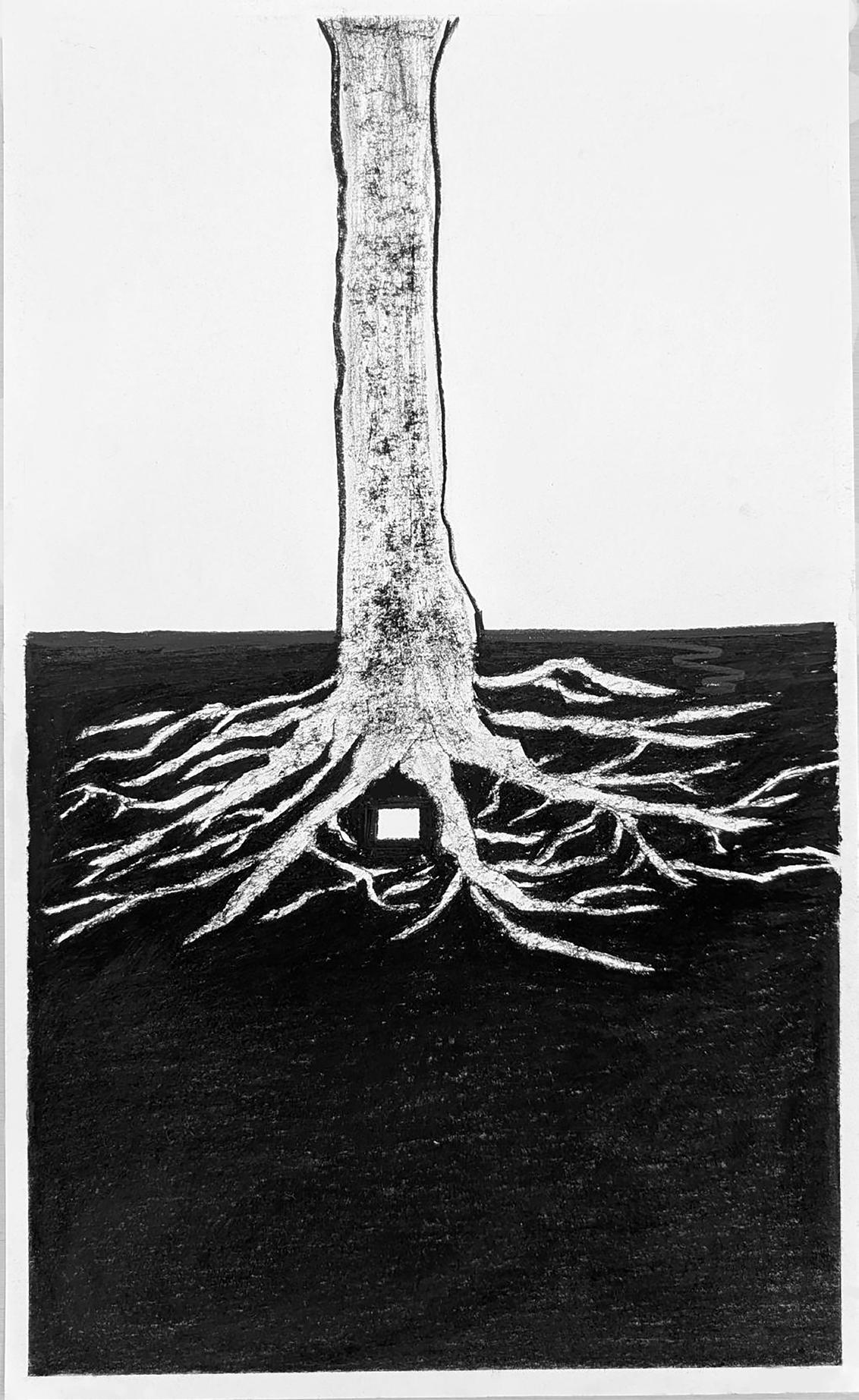
Type: Charcoal on Bristol Size: 11.5 x 19 inch each
Location: To be determined
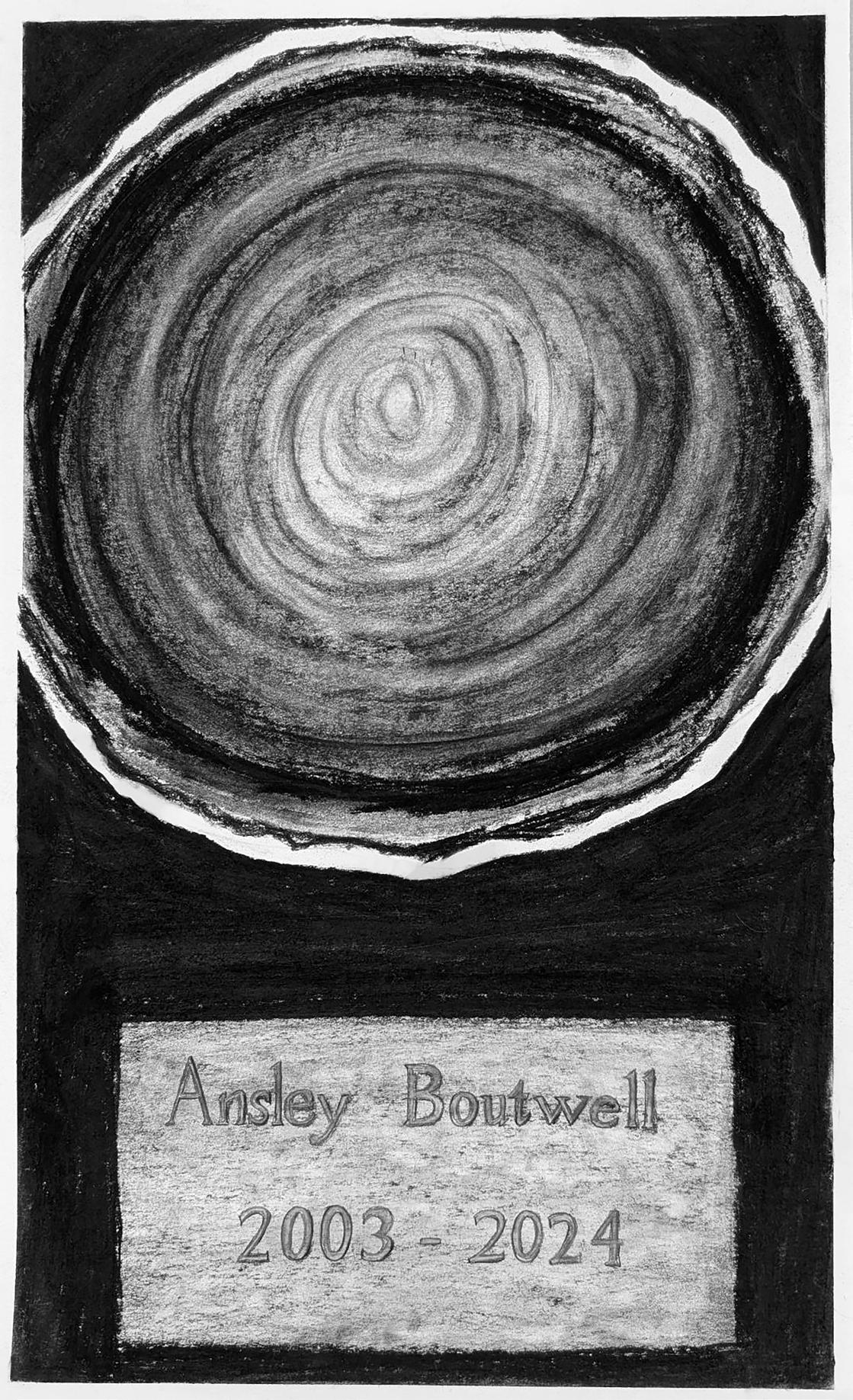
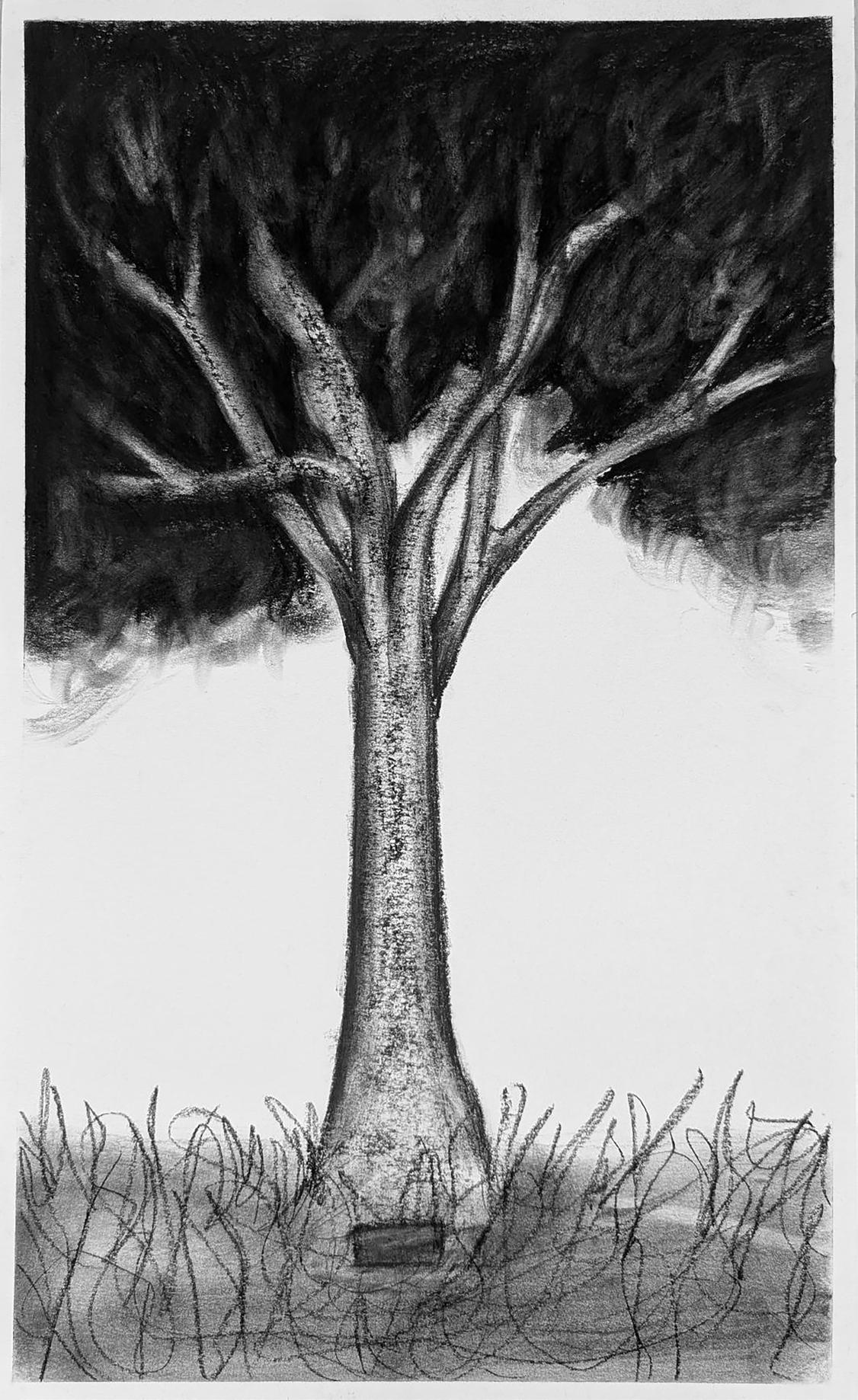
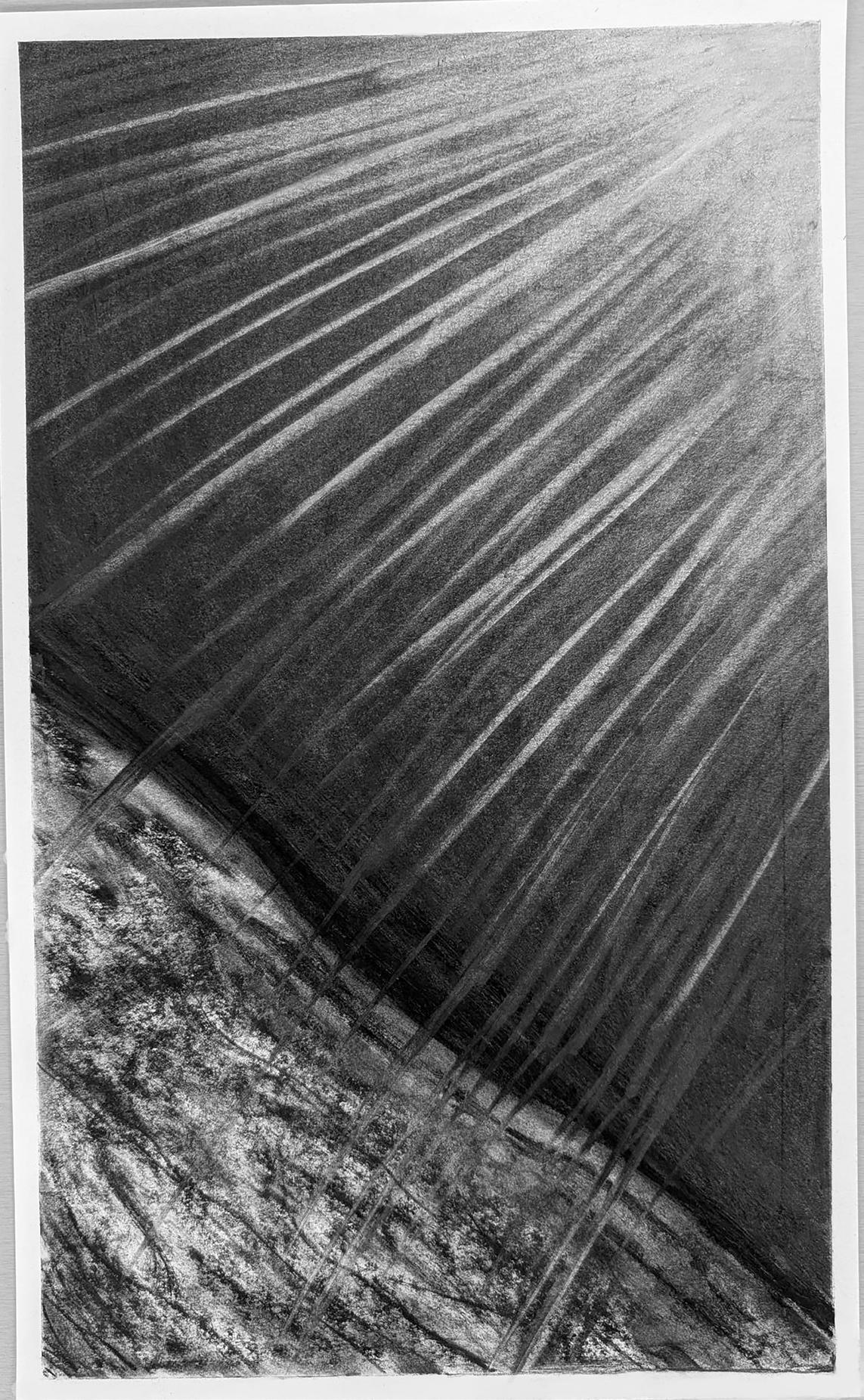
Myvatn Burrowing
Year: 2023
Studio/Course: Junior Fall Studio
Instructor: Mehmet Bermek
The 15x20 meter site is located east of the Sel Hotel in the Myvatn region of Iceland, alongside the southern end of Lake Myvatn. The project’s program features a beer spa, cafe, and gift shop serving tourists, who have come to experience the Skutustaoagigar Craters, a group of pseudo craters formed 2,300 years ago.
The driving factors of this project included environmental sustainability and a unique form to entice tourists. Playing around with how the building responded to the landscape and the environmental conditions led to a form that was primarily underground with intense skylight illumination.
Type: Commercial, heath/spa
Size: 400 square meters
Location: Myvatn, Iceland
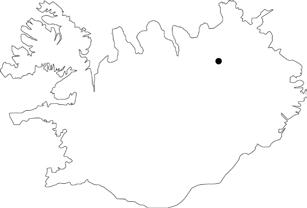
Guests walk directly onto the green roof of the building, then proceed to the entrance on the same level. The building is split into three levels, with each one going progressively deeper into the ground, allowing for thermal insulation and decreased carbon emissions.The unassuming stairs that led guests from the lower grass roof to the upper grass roof create an interesting opportunity for a dynamic play of light on Floor -1 through the skylights on the stair’s rises. The play of light and shadow further the connection of the interior to the landscape beyond, even allowing guests see the mountain in the horizon as they are walking down the stairs from Floor 0 to Floor -1.
LAKE MYVATN
MYVATNSVEGUR SEL HOTEL
SEL HOTEL
PROJECT SITE
MASSING DIAGRAM
STAIR TREADS, CONSTRUCTION DETAIL
FLOOR
FLOOR -1
FLOOR -2
CLERESTORY WINDOWS


PARTIALLY UNDERGROUND (reduces temperature fluctation)

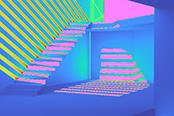
SKYLIGHTS ON RISES OF STAIRS
GREEN ROOFS (occupiable)
DOUBLE VESTIBULE
THERMAL MASS
ENERGY REDUCTION SYSTEMS
Les Jardins
Year: 2023
Studio/Course: Summer Barcelona Studio
Instructor: Mark Cottle
SITE CONTEXT
addison moses
Type: Landscape
Size: 650 square meters
Location: Barcelona, Spain
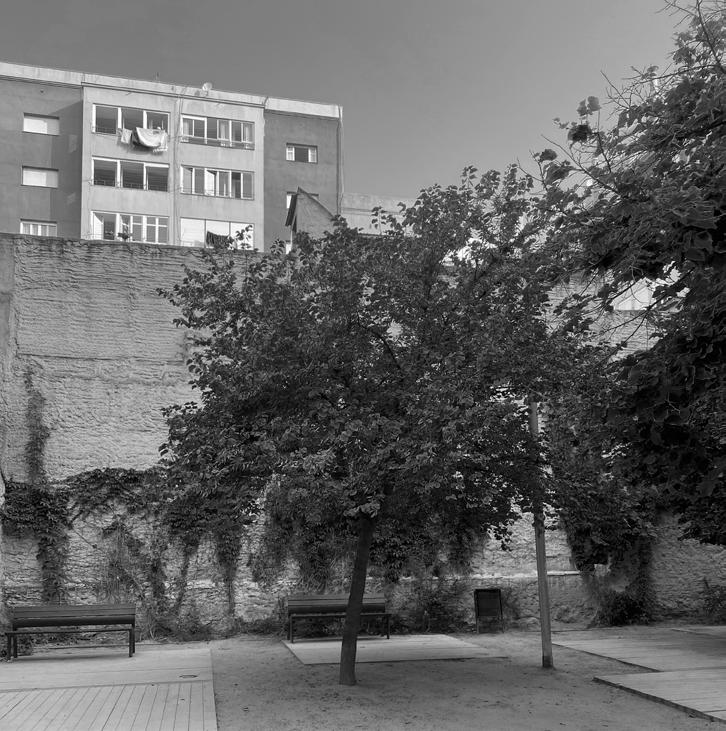
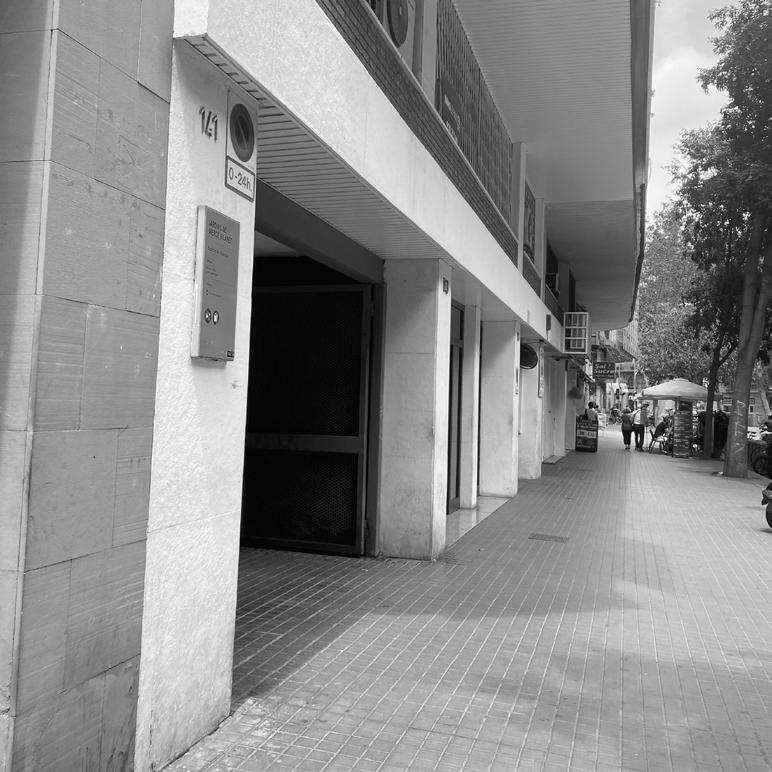
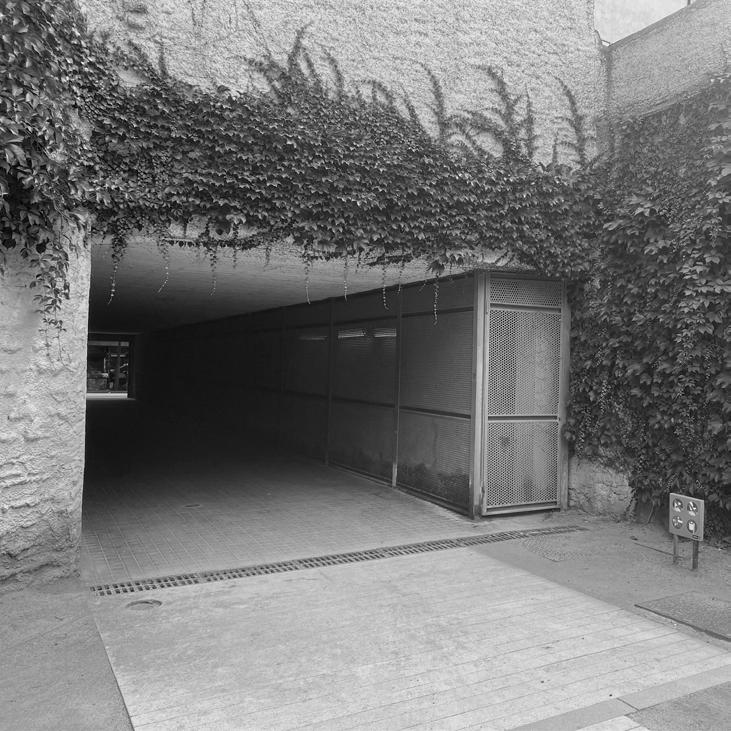
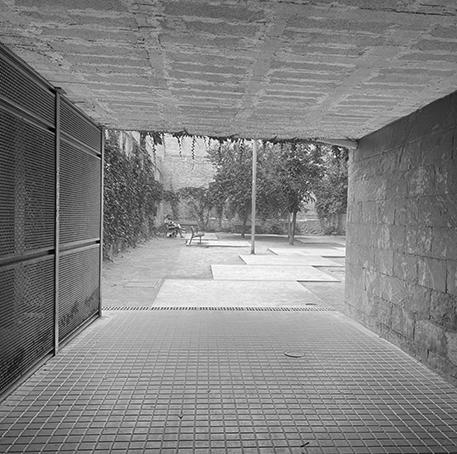
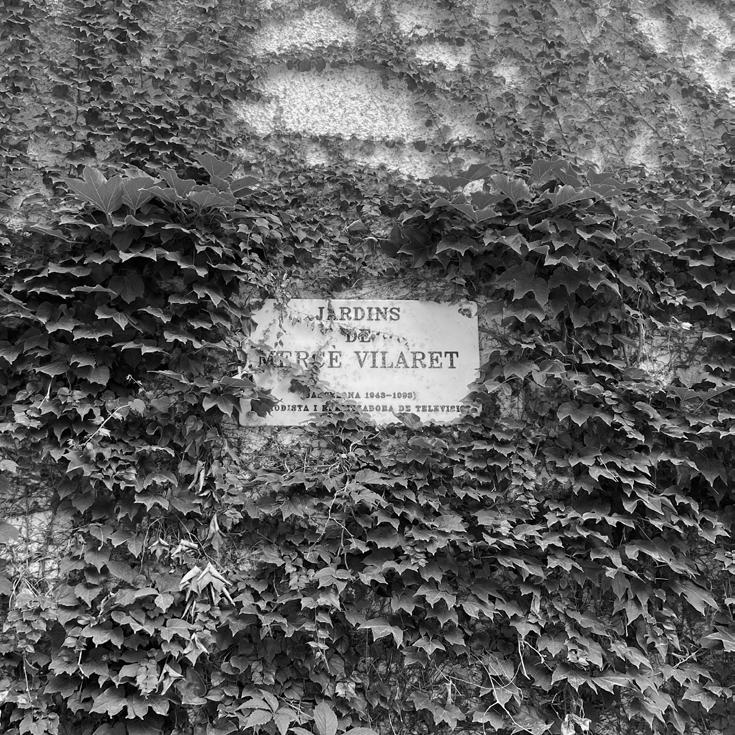
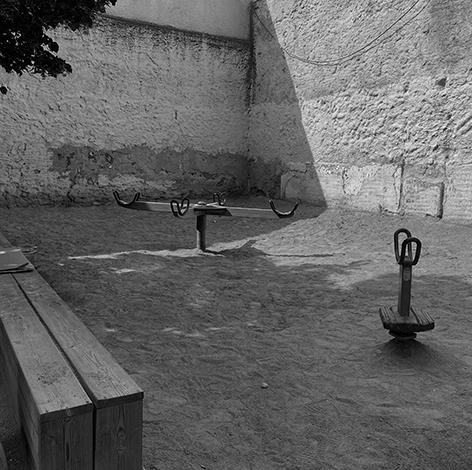
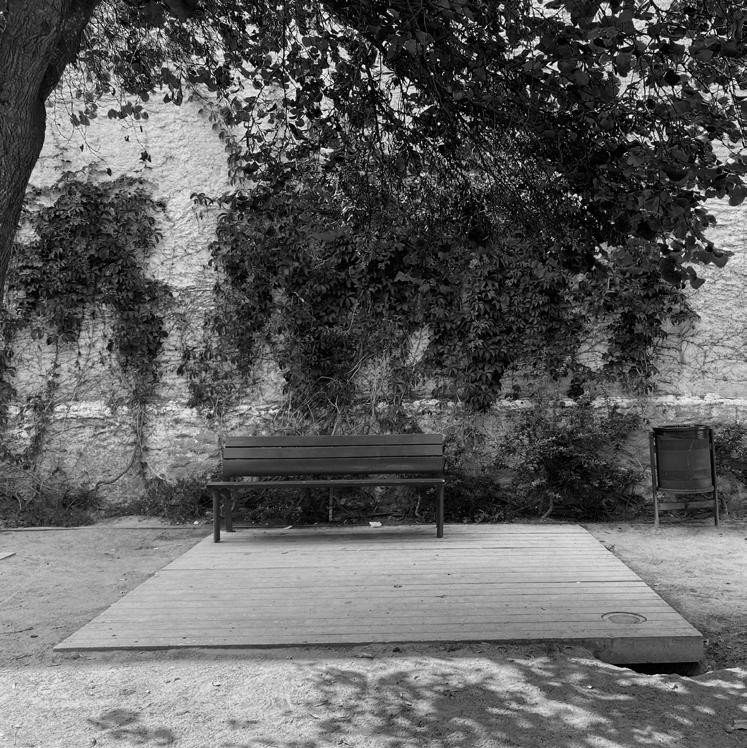
Barcelona is a city of life and excitement. Around each corner, another building, another architectural masterpiece draws the eye. It is a city full of history and culture. Hidden to most, the dense grid opens up in a few small places with interior courtyards, enticing the onlooker to take a moment and breathe it all in.
Working with an interior of an Eixample block in the neighborhood of Sant Antoni in Barcelona, Spain, this project aims to reinvigorate an “illa” or island within the montonous city grid. The existing garden, pictured to the left, featured large swaths of ivy growing on plaster walls, a few benches, and a large ill-used sand pit. Since the size of the garden, which is defined by the housing and commercial buildings around it, limits the amount of people, the intervention focused on increasing native biodiversity and the occupant’s sense of privacy.
The intervention uses metal vertical trellises, in the same material as the existing metal in the entrance tunnel, to peal the ivy off the walls and create more depth to the existing vegetation. The area behind the trellises becomes a poche, an in-between place to inhabit. From each trellis, a horizontal band running parallel across the space appears. This band oscilates to create benches of one or two meters while allowing for circulation. Within this band, more vegetation emerges in a variety of native plants, specifically chosen to increase the presense of pollinators and native bird species.
SITE PHOTOS
ansley boutwell
SITE SECTION
addison moses
INTERVENTION PLAN
addison moses
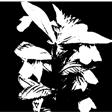
judas tree cercis siliquastrum
caraway thyme Thymus vulgaris
acanthus Acanthus mollis
mediterrean buckthorn Rhamnus alaternus
SITE FLORA + FAUNA, EXISTING addison moses
SITE FLORA + FAUNA, INTERVENTION ansley boutwell
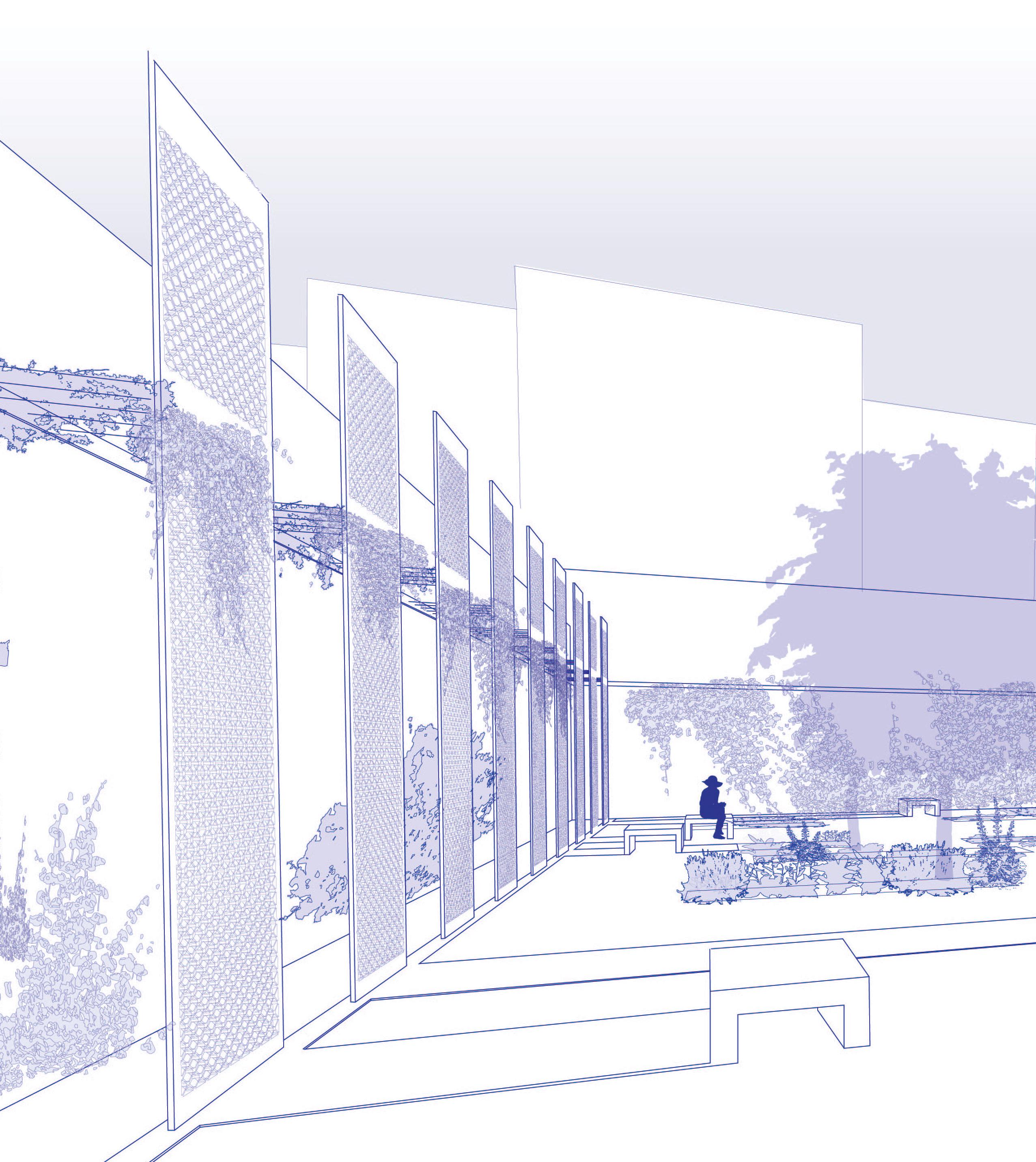
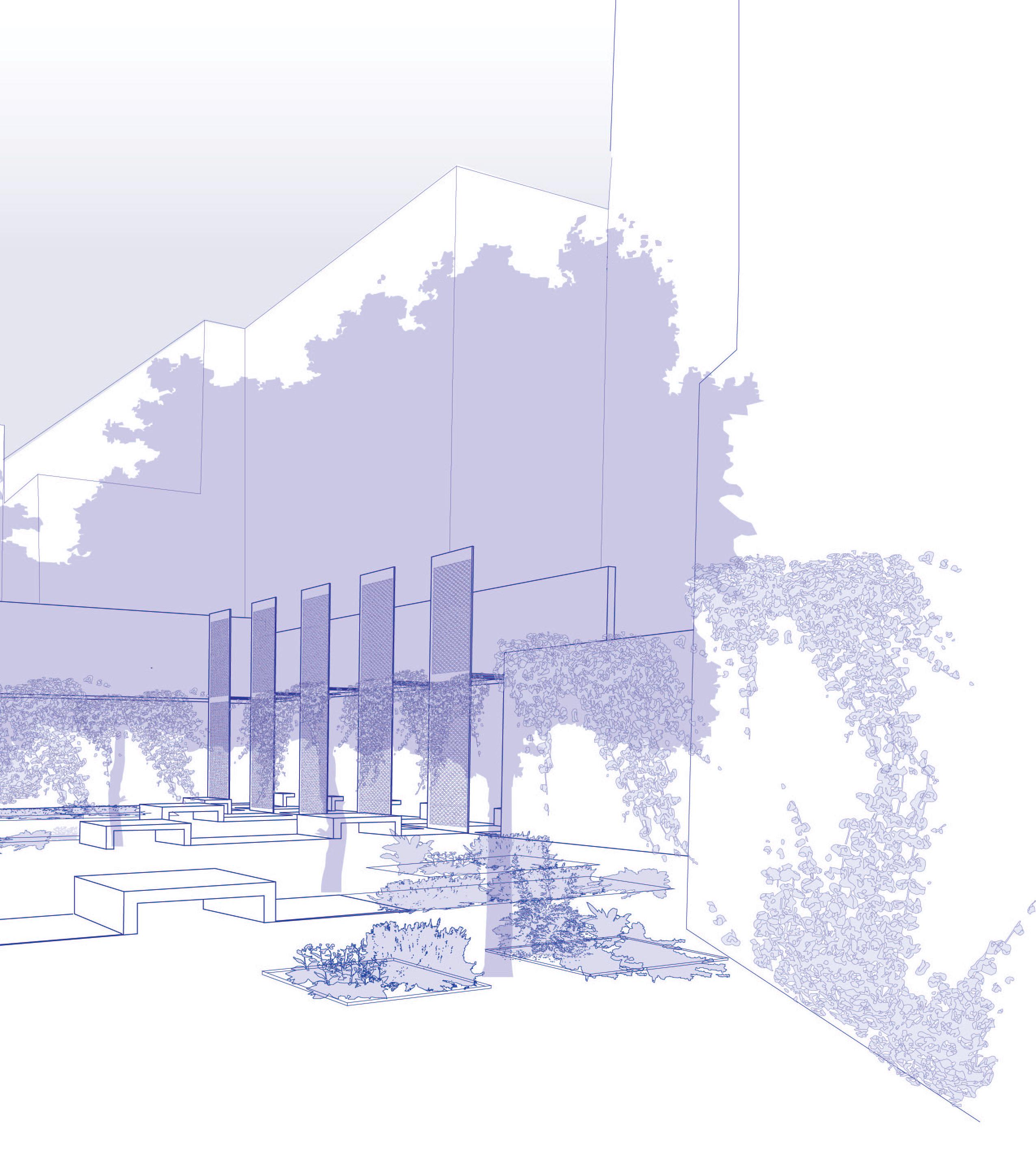
The Building’s Context
Year: 2023
Studio/Course: Building Simulation in Design Practice Instructor:
Tyrone Marshall
with Chinmay Rothe, Devansh Shah, and Varshaa Vasundra Sivakumar
Type: n/a
Size: one city block
Location: Midtown Atlanta, Georgia
What would happen to a building’s daylighting if all the surrounding buildings were removed?
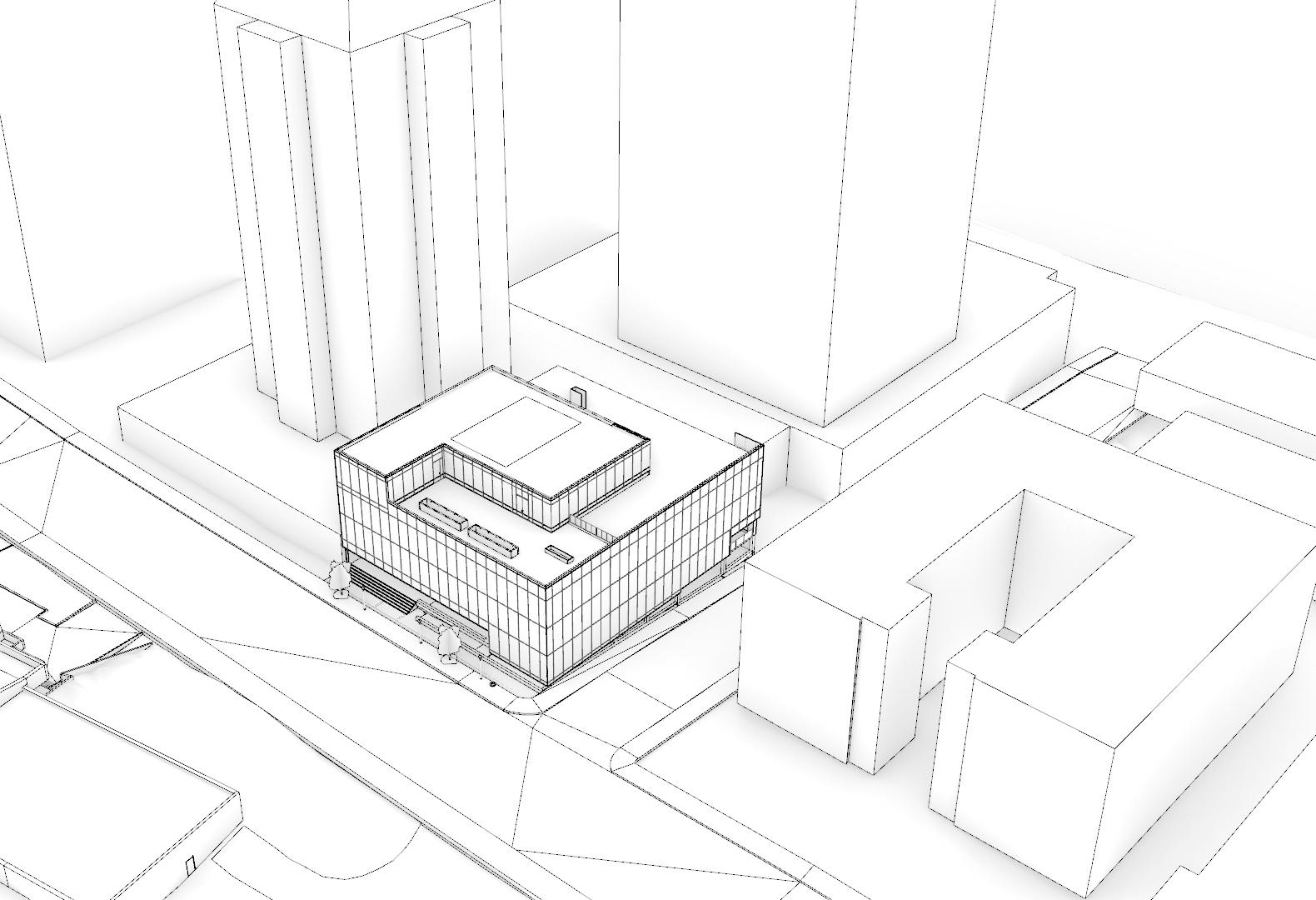
SITE CONTEXT
This project was an experimentation, analyzing how the surrounding buildings affect a building’s daylighting. To begin, the test building, Interface HQ in Midtown Atlanta, was run through series to Grasshopper codes and Climate Studio prompts to gather the baseline information, featured to the right. Next, the surrounding buildings were slowly removed and Interface HQ was run through Climate Studio again to understand the impact of each site change. Five iterations were run, including the baseline. Iteration results are on the next page.
Useful Daylight Illuminance (UDI): The percentage of the occupied time when a target range, 300-3000 lux
Avergae Illuminance: The average amount of light that covers a surface, measured in lux
Spatial Daylight Autonomy (sDA): The percentage of working hours when a minimum work plan illuminance is maintained by daylight alone
Annual Solar Exposure (ASE): The percentage of floor area that receives at least 100 lux for at least 250 occupied hours per year
ansley boutwell
BASELINE - NO SURROUNDING BUILDINGS REMOVED
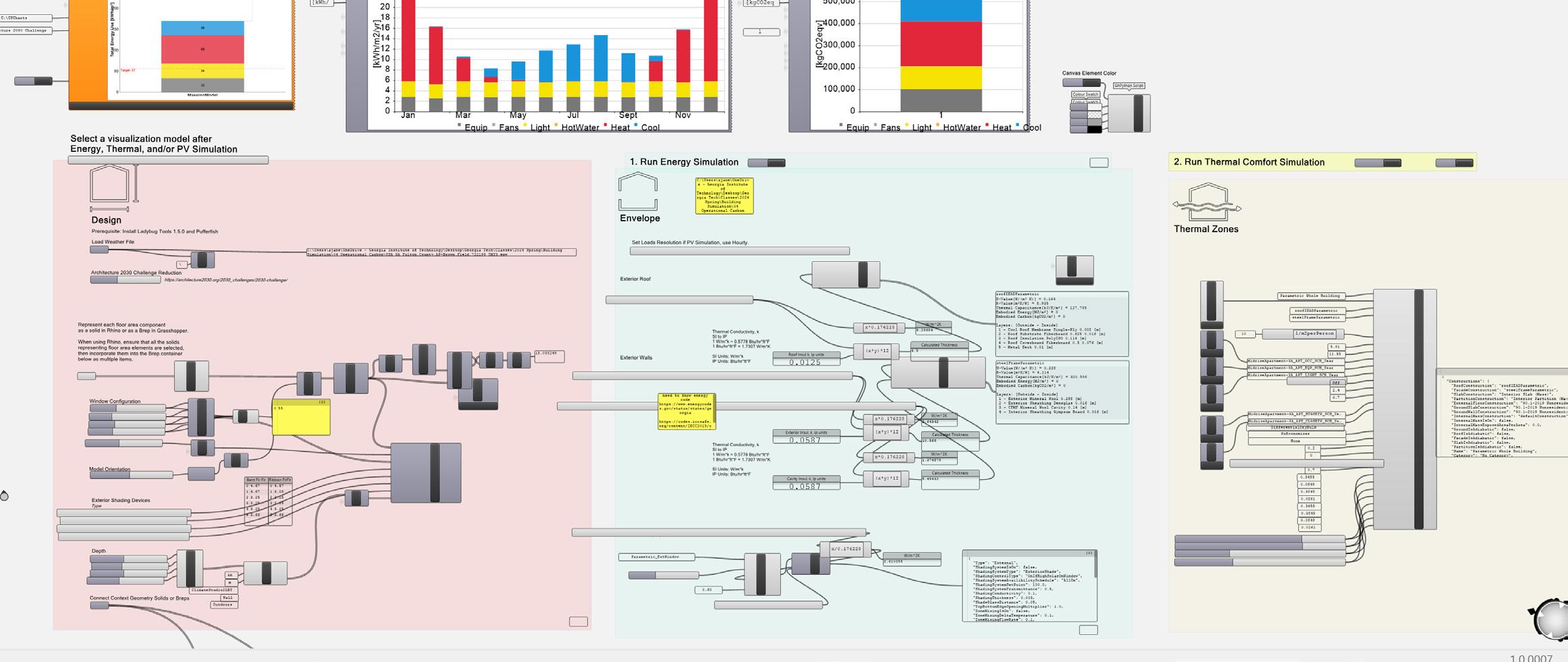
GRASSHOPPER CODE FOR ENERGY CALCULATION provided by professor
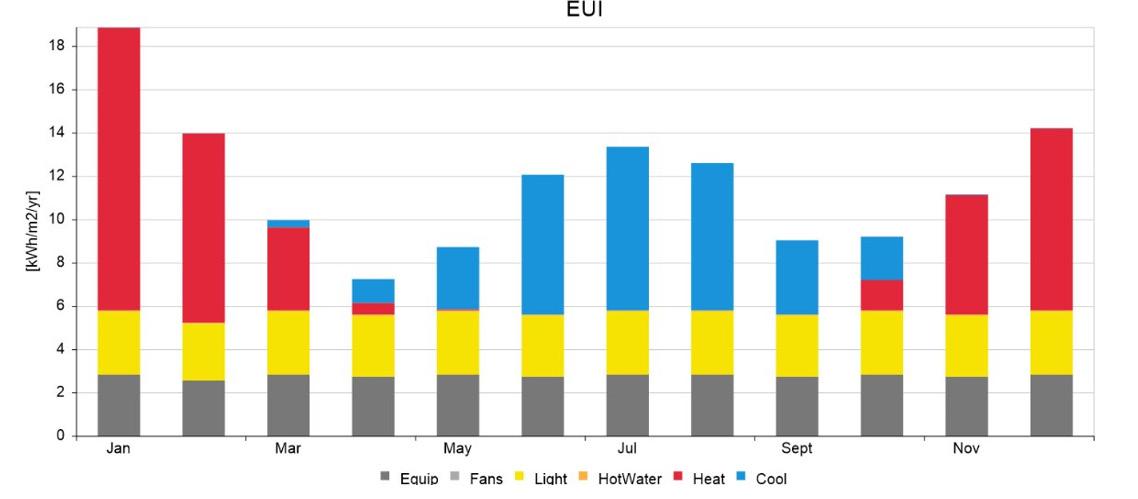
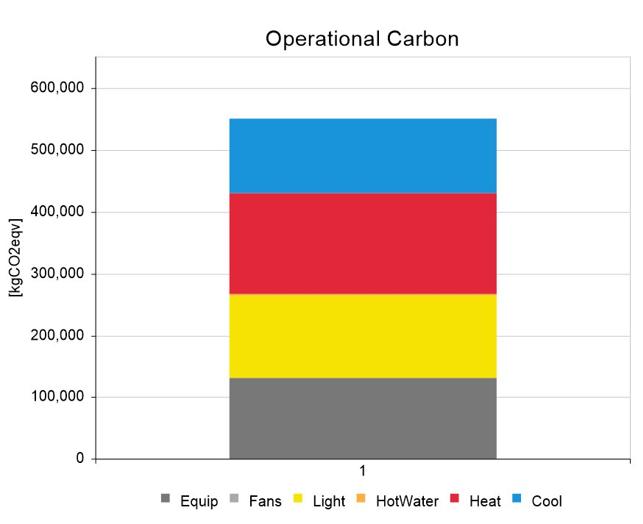
Building area: 42,196 sq ft
Window Wall Ratio (WWR): 30%
Shading Coverage: 30 inch overhang
Window Glazing: 75.4 %
Energy Use Intensity (EUI): 45 kBtu/ft2/year
Total GHG Emissions: 194 tCO2e
GHG Intensity: 49 kgCO2e/m2
Life Cycle Cost Analysis: 1114875.21 collar
calculations by ansley boutwell
CARBON
ITERATION ITERATION DIAGRAM
BASELINE
NO SURROUNDING BUILDINGS REMOVED
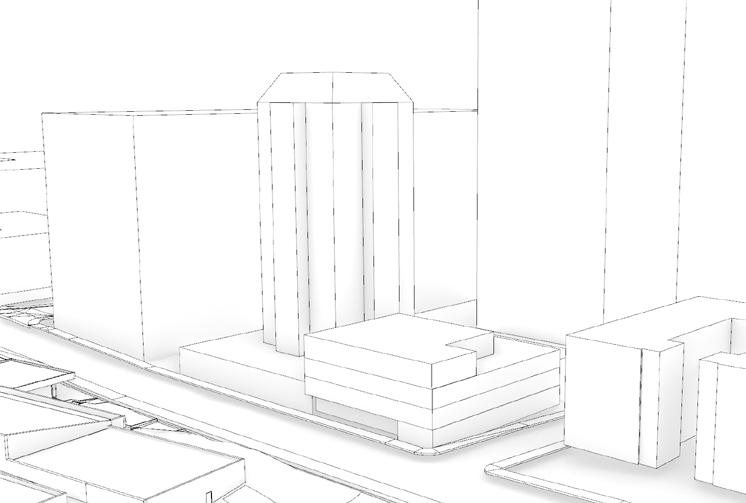
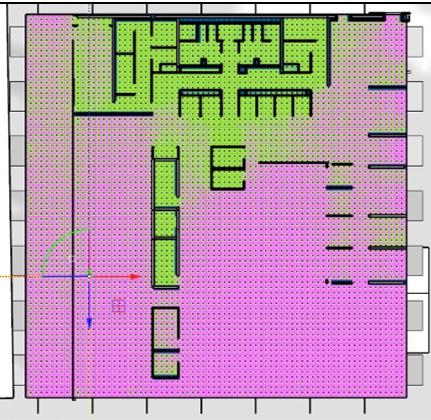
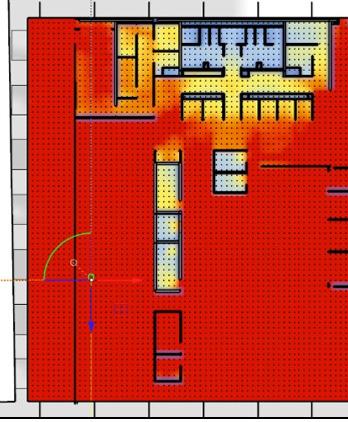
SOUTHERN BUILDING REMOVED
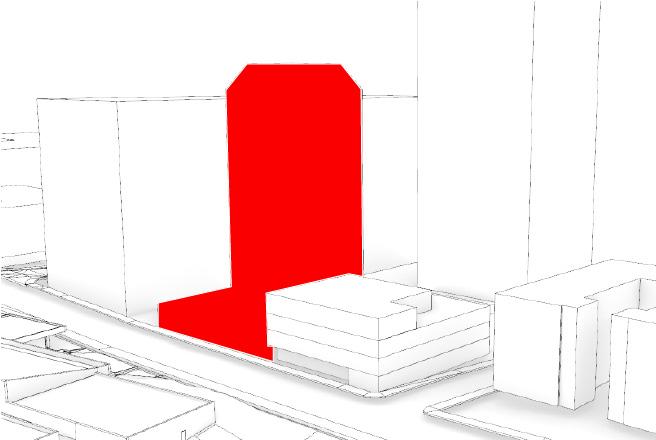
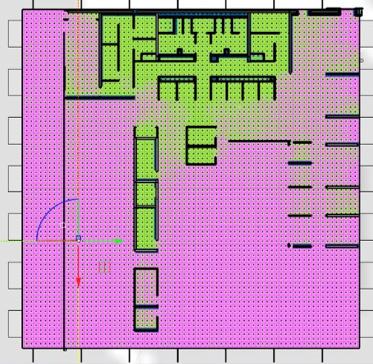
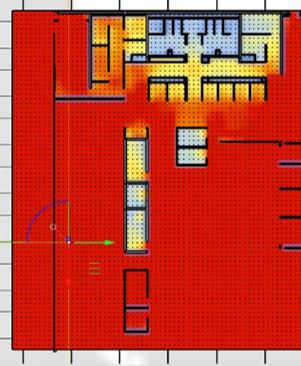
BOTH SOUTHERN BUILDINGS REMOVED
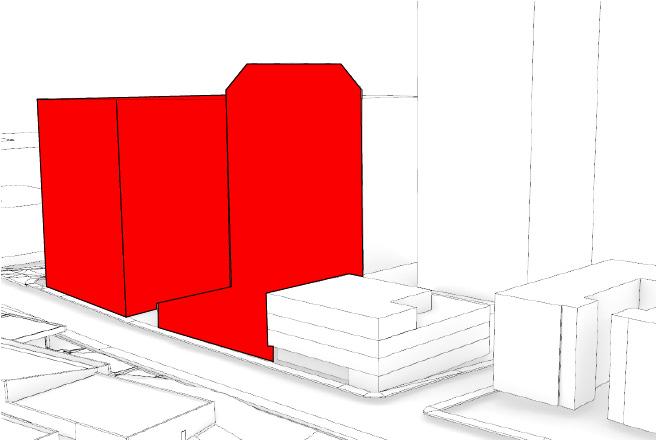
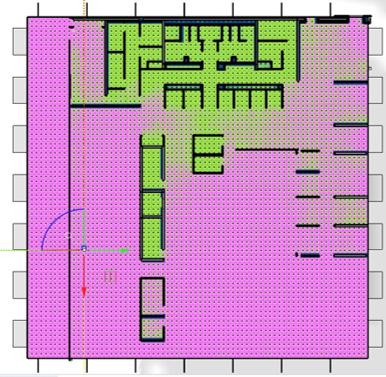
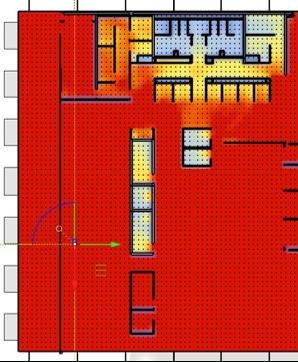
WESTERN BUILDING REMOVED
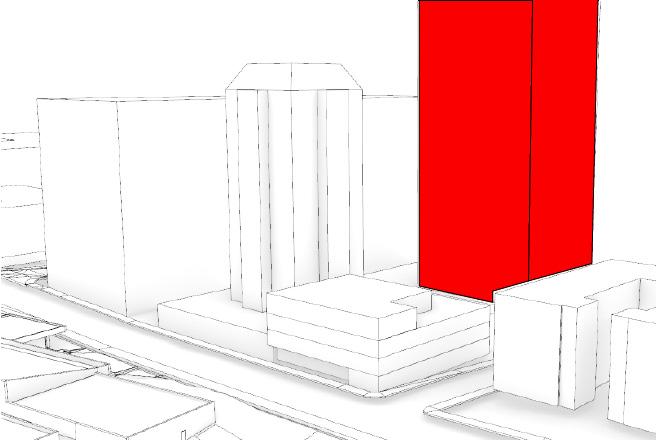
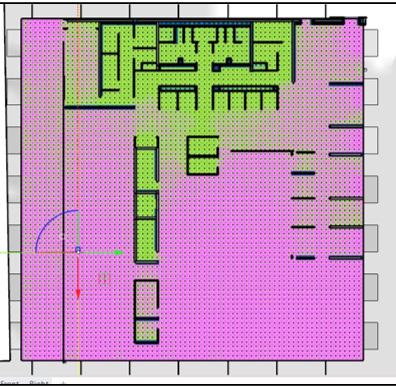
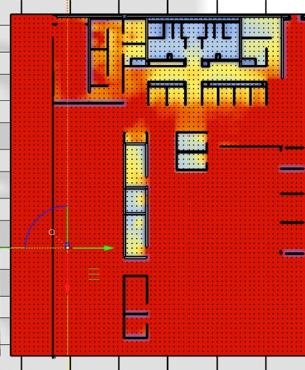
SOUTHERN AND WESTERN BUILDINGS SHORTENED
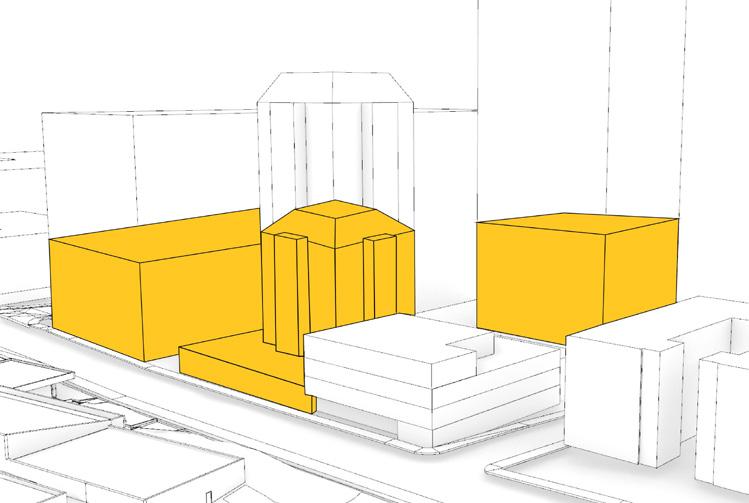
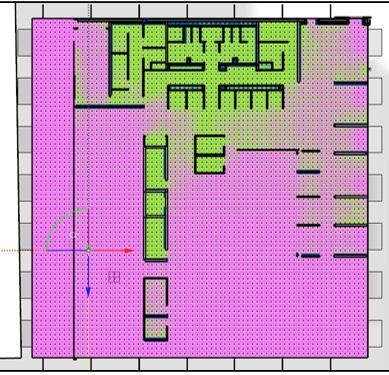
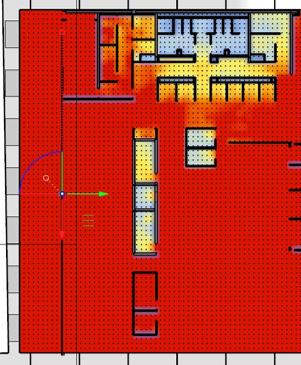





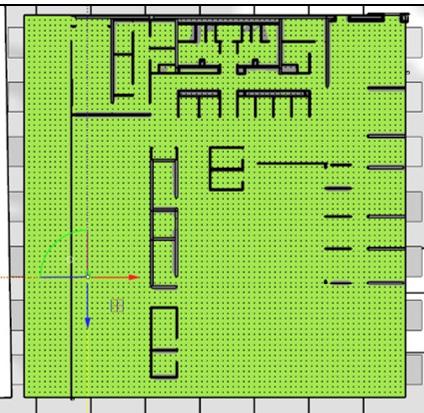
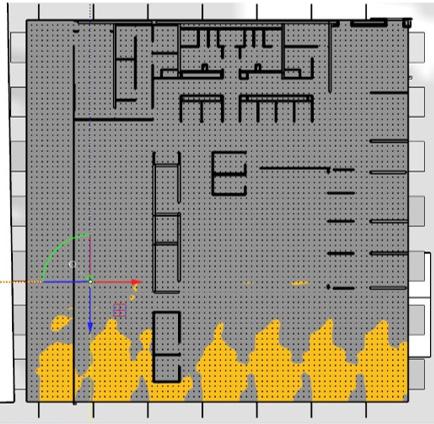
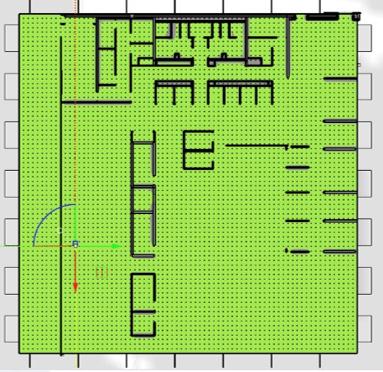
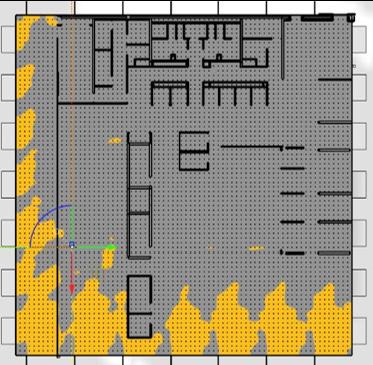
CONCLUSION
avg UDI: 50.8 %
avg LUX : 3081 lux
sDA: 95.4 %
ASE: 12.7 %
Illuminance is greater than the recommended lux for office work, approximately 300-500 lux. The space is well light, protentially leading to visual discomfort and glare. Some interior spaces are below recommended illuminace, requiring additional electrial lighting.
avg UDI : 45.5 %
avg LUX : 3436 lux
sDA: 95.6 %
ASE: 17.5 %
Little signifacant change from baseline. Recommend incorporating light wells or atriums to increase Annual Solar Exposure (ASE) and UDI in interior spaes.
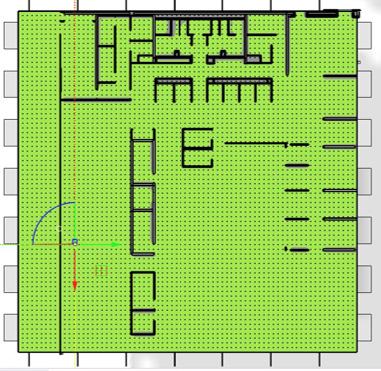
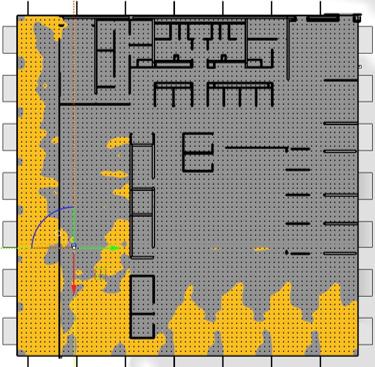
avg UDI : 42.4 %
avg LUX : 3717 lux
sDA: 95.5 %
ASE: 22.6 %
Illuminance is significantly above recommendated 300 lux and ASE is high, causing problems with glare and over exposure. Recommend using shading devices such as operable blinds or window overhangs to control glare and optimize daylight distribution

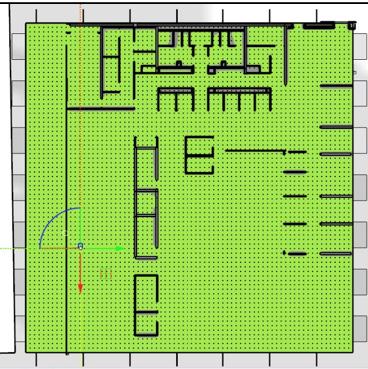
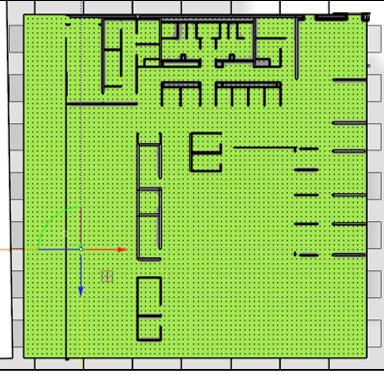
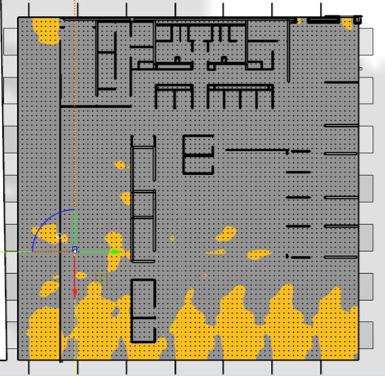
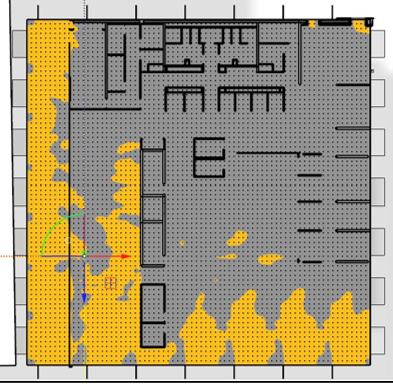
avg UDI : 48.0 %
avg LUX : 3267 lux
sDA: 95.5 %
ASE: 15.3 %
Little significant change from baseline.
avg UDI : 41.6 %
avg LUX : 3832 lux
sDA: 95.6 %
ASE: 27.6 %
Most significant change from baseline. High Illuminance and ASE could lead to problems with glare and increased heat gain. Recommend installing high-performance glazing to minimize heat gain and shading devices to control glare.
Catalyst
Year: 2023
Studio/Course: Sophomore Spring Studio Instructor: Hayri Dortdivanlioglu
Type: Commercial, community center
Size: 14,600 square feet
Location: Sweet Auburn, Atlanta, Georgia
AUBURN AVUENE
John Lewis Freedom Parkway
Grady Memorial Hospital
Birth home of Martin Luther King Jr.
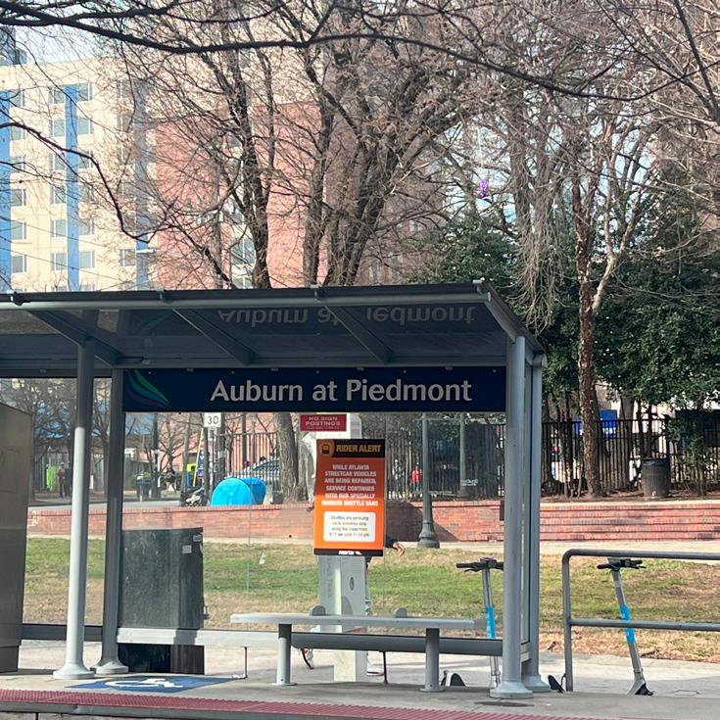
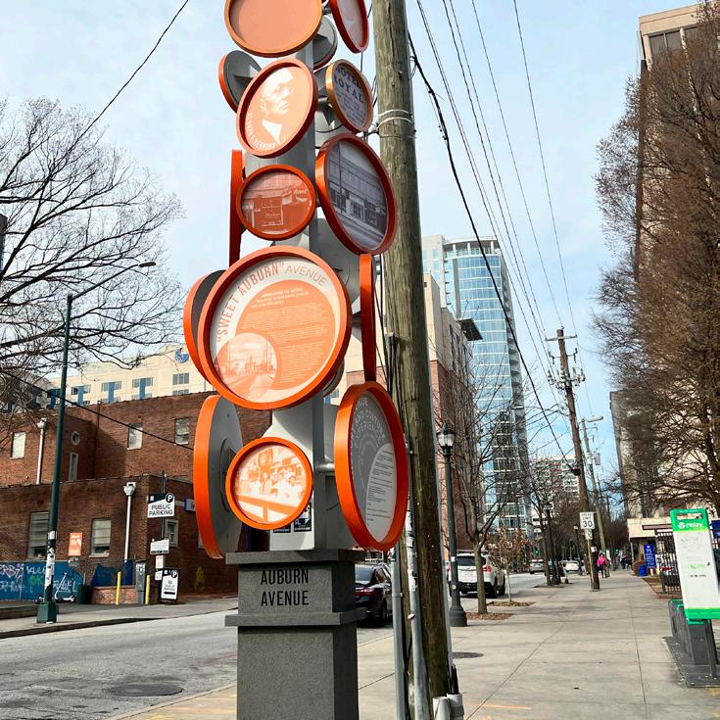
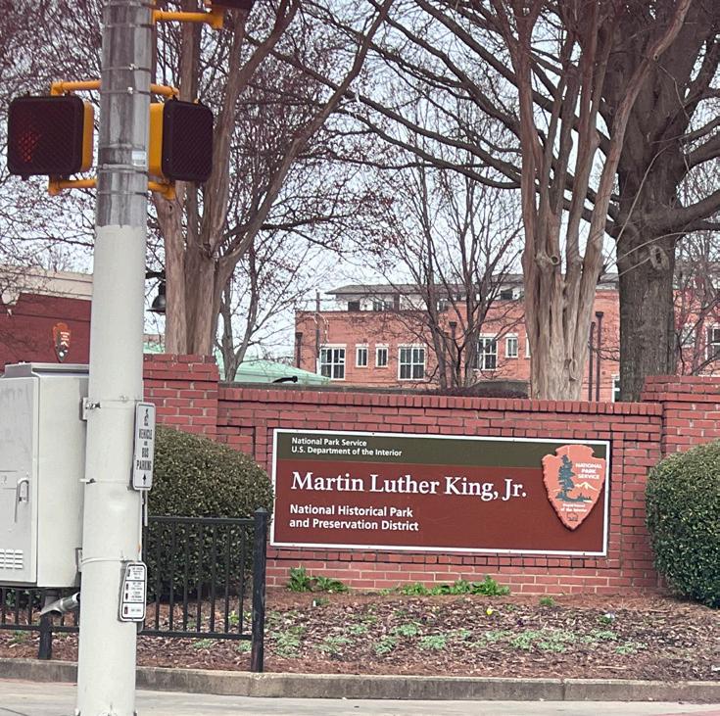
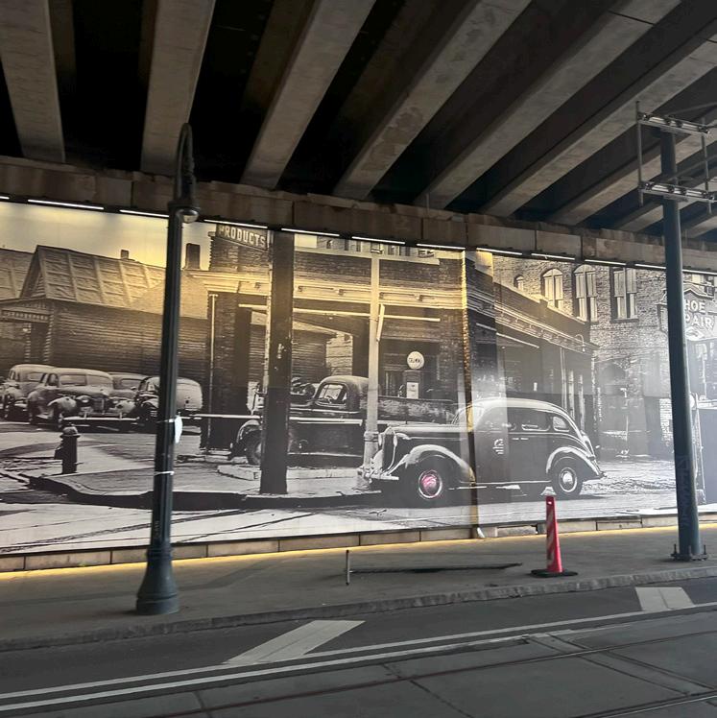
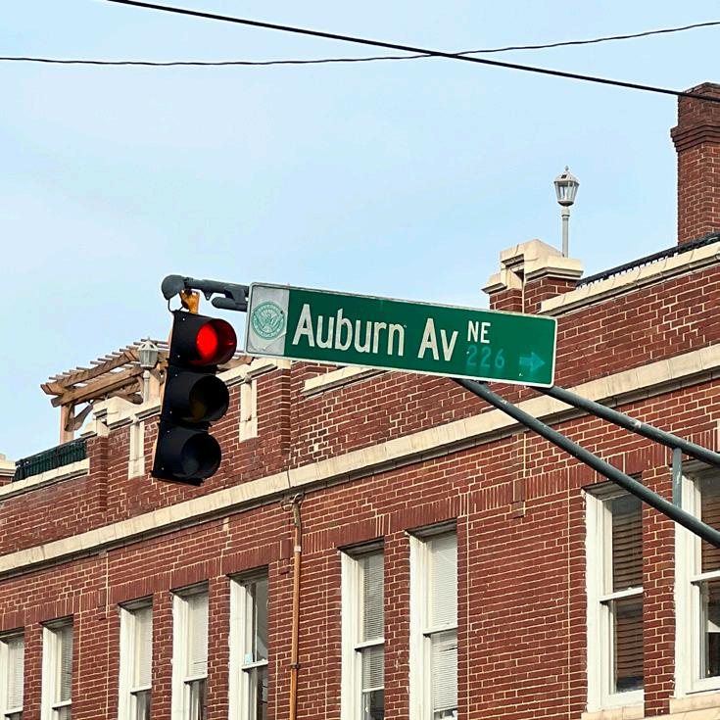
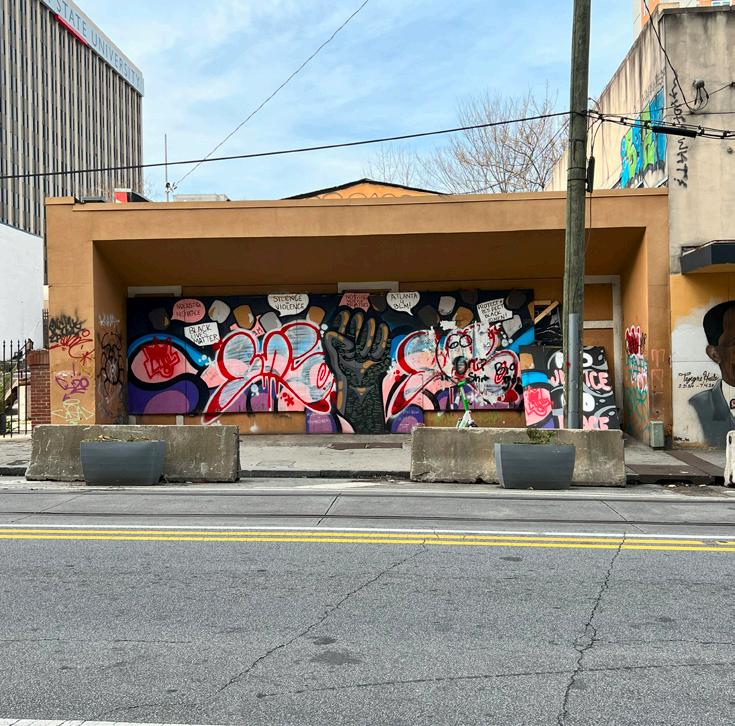
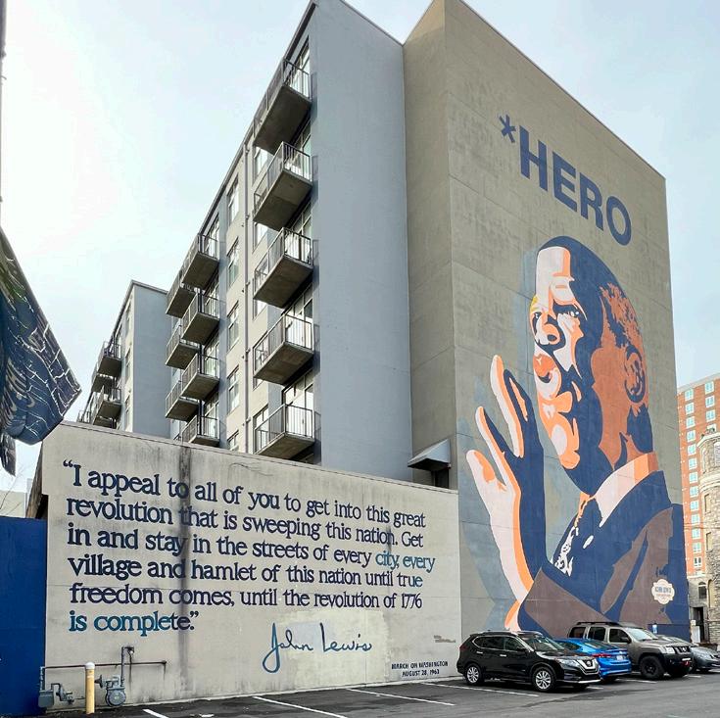
Nestled in the heart of downtown Atlanta lies a broken community. Once a prominent, thriving Black community, Sweet Auburn was ripped into two by the creation of the I-75, I-85 connector.
After studying Sweet Auburn, my studio was tasked to create a catalyst for inclusivity, for change, and for community. My project focuses on the community of cooking. The kitchen is a place where everyone is equal and where the one can pass along family recipes. From growing vegetables and herbs in the roof top garden to preparing food in the kitchens to enjoying the food to composting the waste to be used again, the act of creation in the kitchen can bring people together in many unique ways.
When I think of the site and how to make this architecture a cataylst for community, the first thing that comes to mind is a corner courtyard. To make it accessable and inviting to the people in the community, the form must follow the site’s needs. Designing for the corner courtyard led to the creation of an L-shped building. But rather than settling with the basic form, by breaking it down to its elementals, one understands that an L-shaped form is really the intersection of two rectangular forms on different axises. To push this interlocking concept further, the insecting forms are made of differenting materials, concrete and glass, solid and void.
















































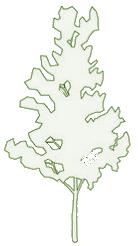























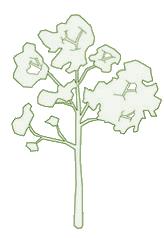






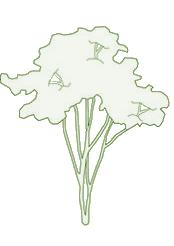
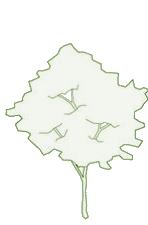






















































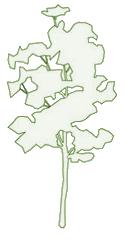






















































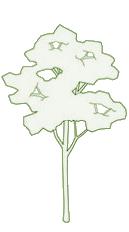






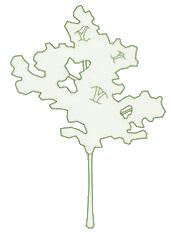



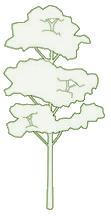



















































































































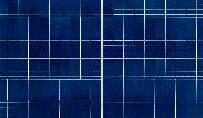







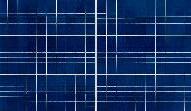


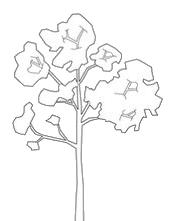



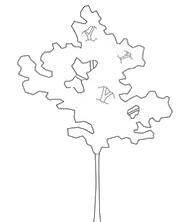






STREET VIEW AXONOMETRIC

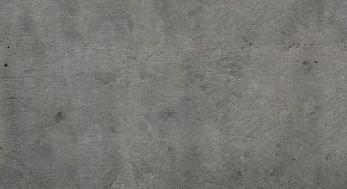


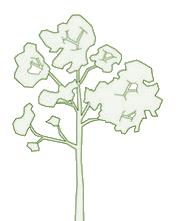

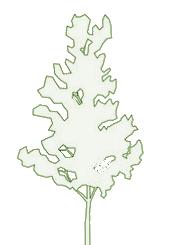












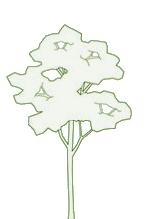





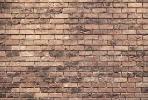


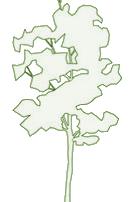



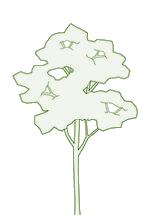







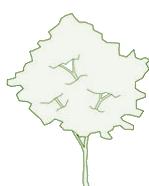
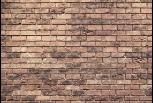
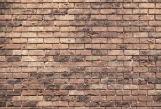





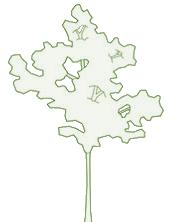
INTERIOR GREENHOUSE
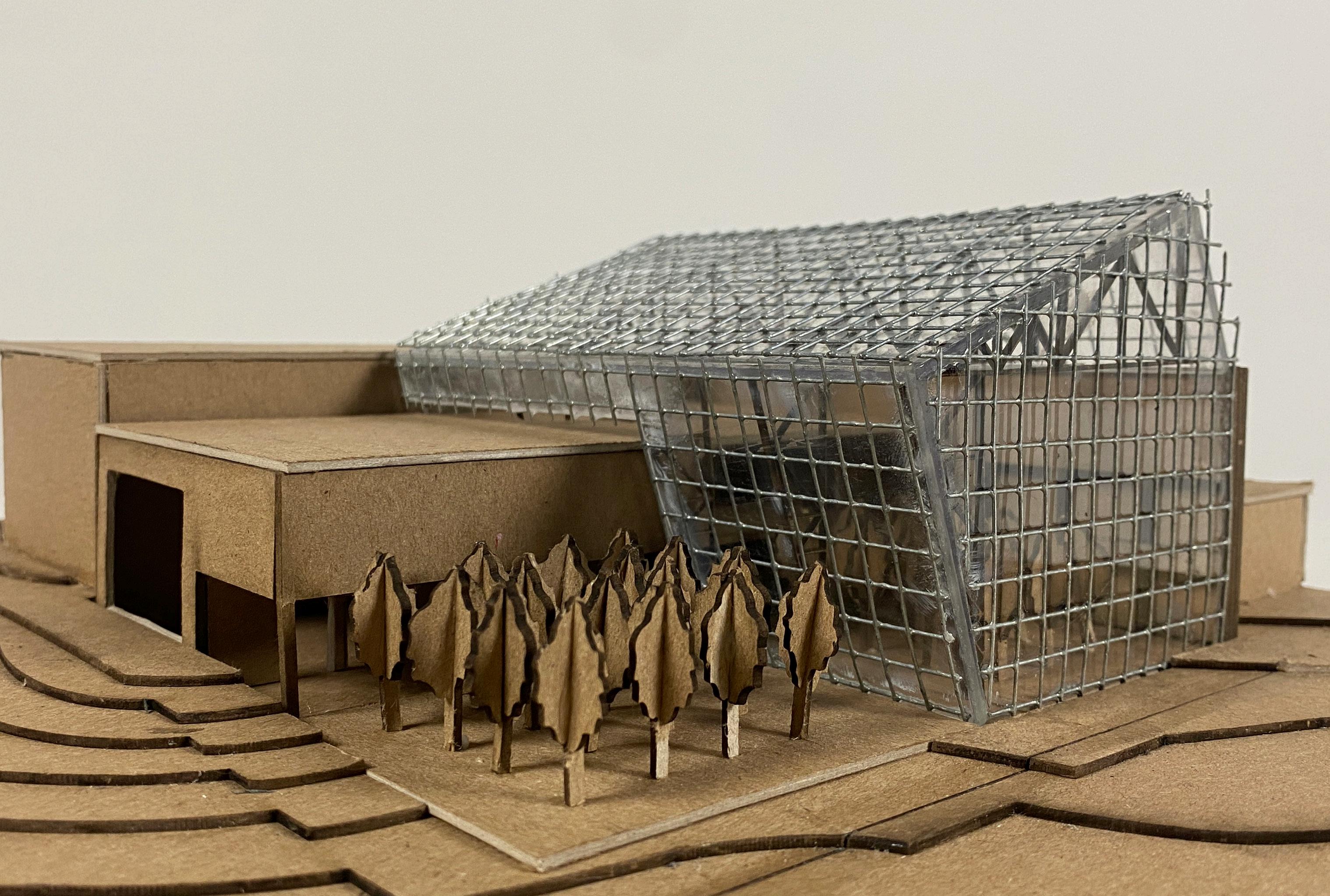
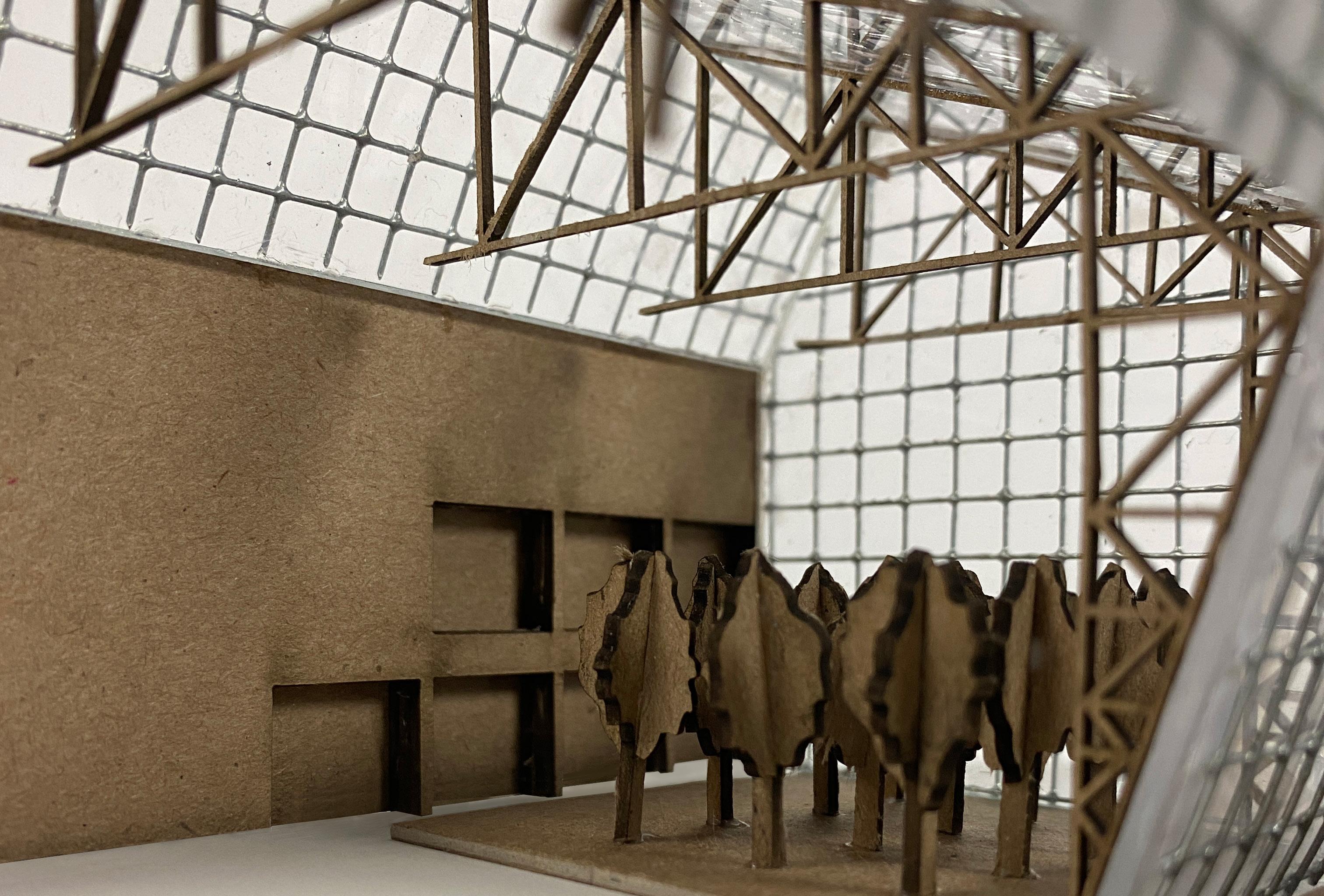
MODEL
Deep Decoration
Year: 2022
Studio/Course: Sophomore Fall Studio
Instructor: Marisbel Maratt
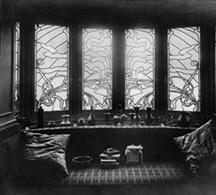
1. RESEARCH
Starting by researching and analysizing a variety of Art Nouveau pieces, we began to understand the basic forms and geometry that define the art style.
Taking the seeds, we rotated, reflected, and multiplied until they became a large screen of interesting design. Here we began to understand the architecture and strength of the Art Nouveau style.
Type: Commercial, community center Size: 420,000 square feet
Location: Rio de Janiero, Brazil
Retracing the Art Nouveau pieces allowed us to isolate the curves and understand them on a deeper level. We organized the found curves into families and groups.
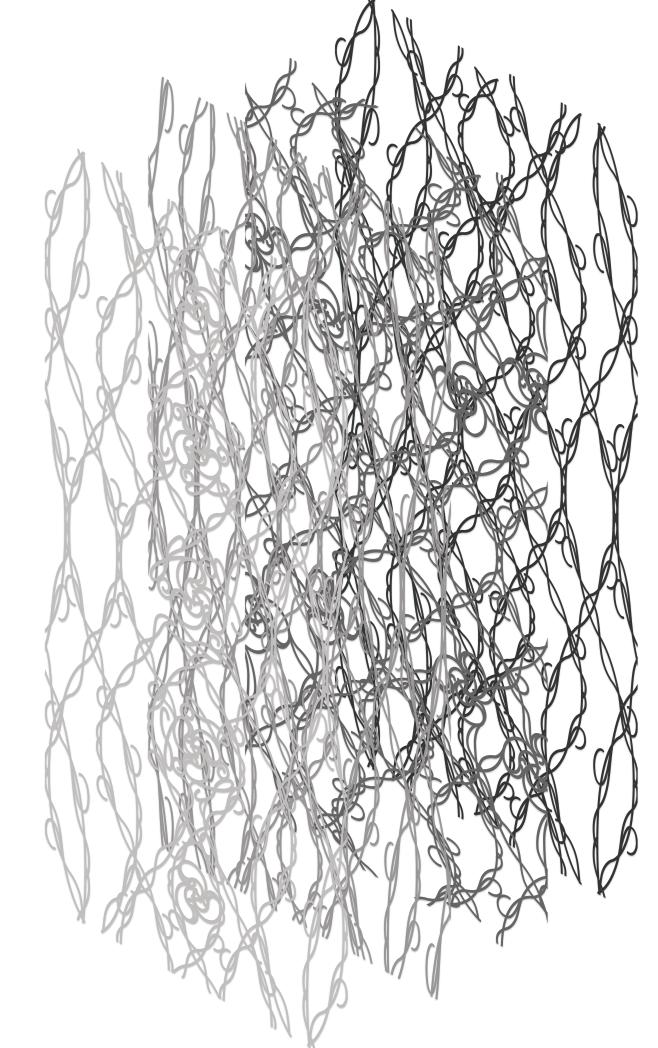
Moving to the physical realm, we began layering various iterations of our screens by spacing them throughout the volumn to create a sense of depth.
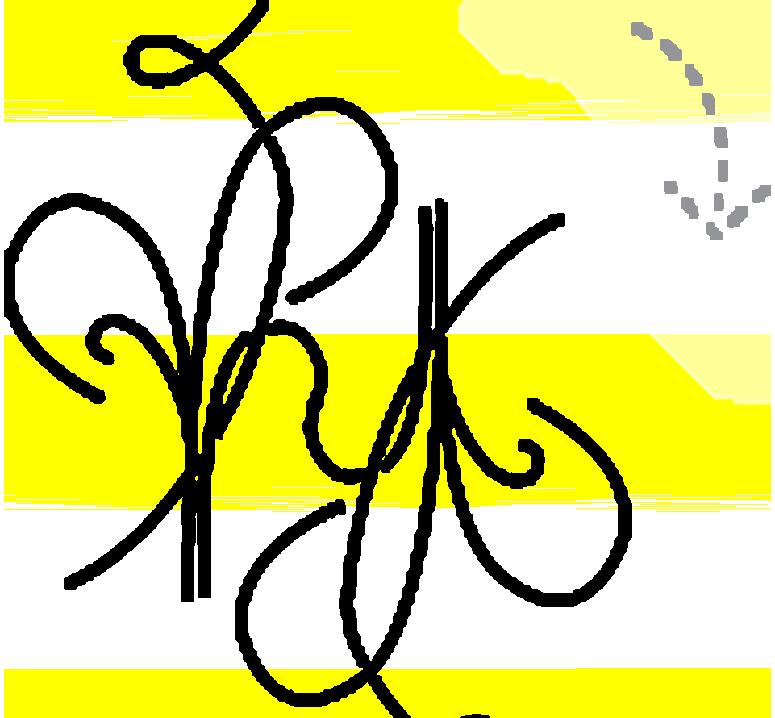
Next, we created small seeds of interlocking curves using the operations we discovered in the previous stage. These seeds become the base of our design.
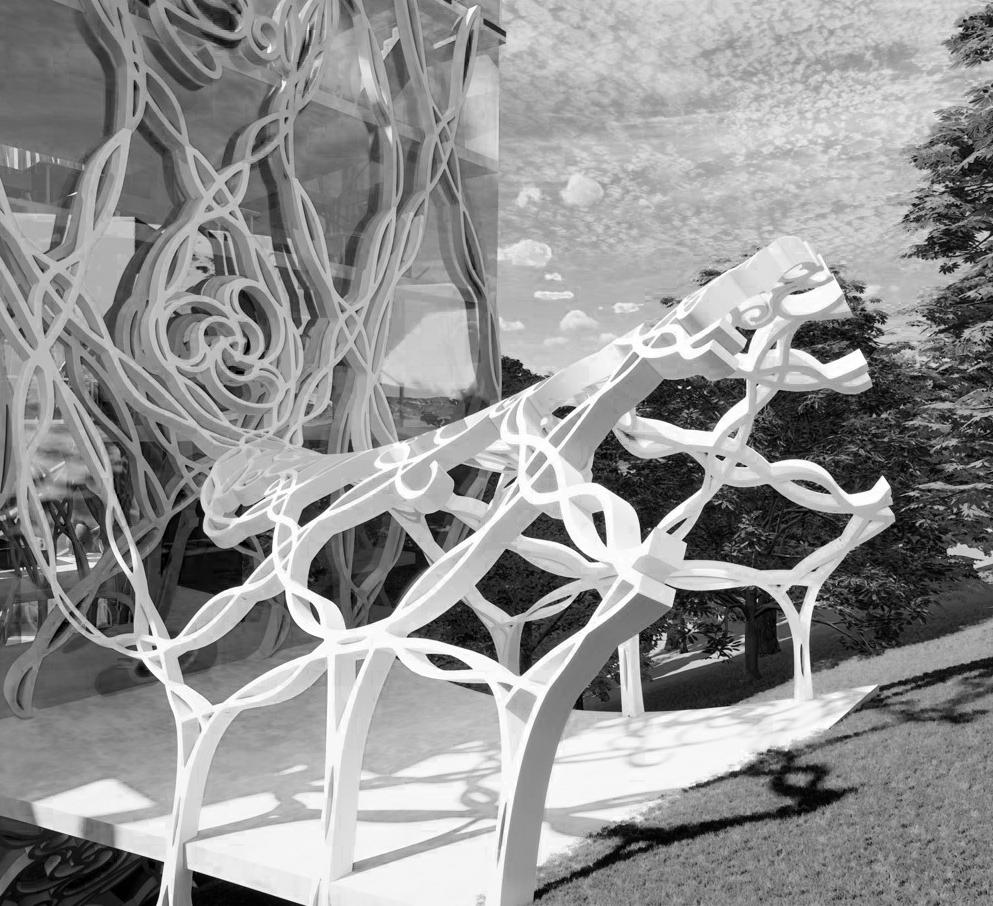
Finally, the act of fitting a program in abstracted form and reacting to the site conditions. Here is where the decoration emerges as the structure.
4. THICKENING 2. FIGURING 5. MULTIPLYING
3. CONFIGURING
6. FITING
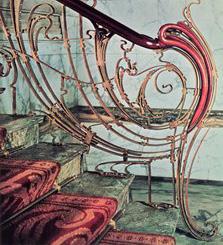
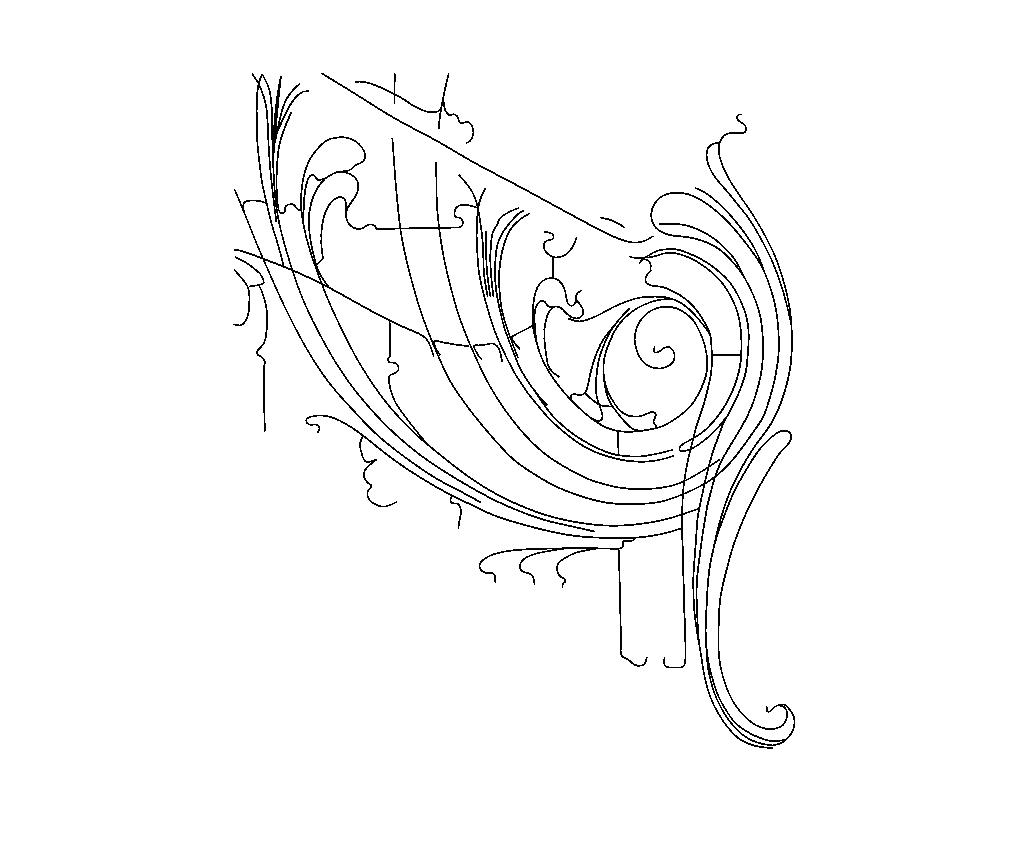
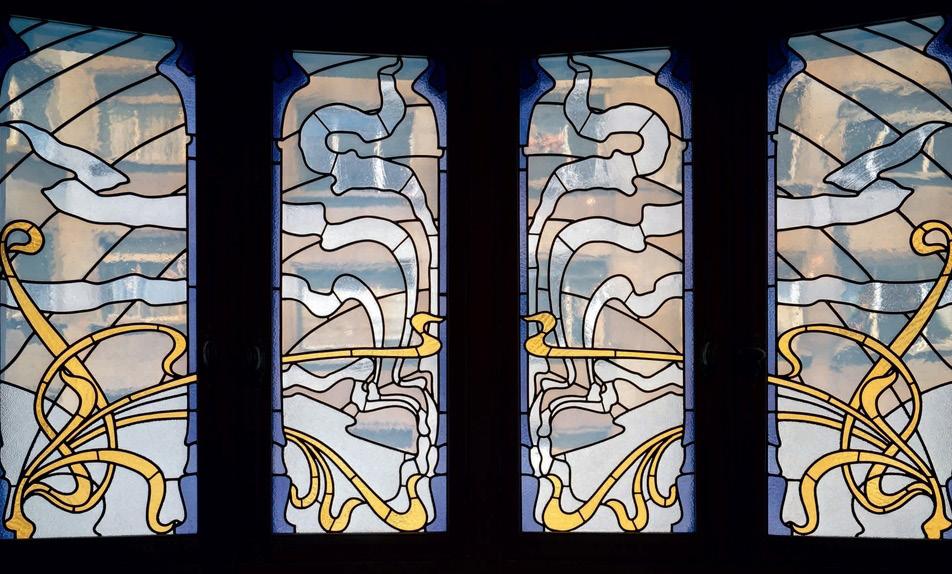
1. RESEARCH
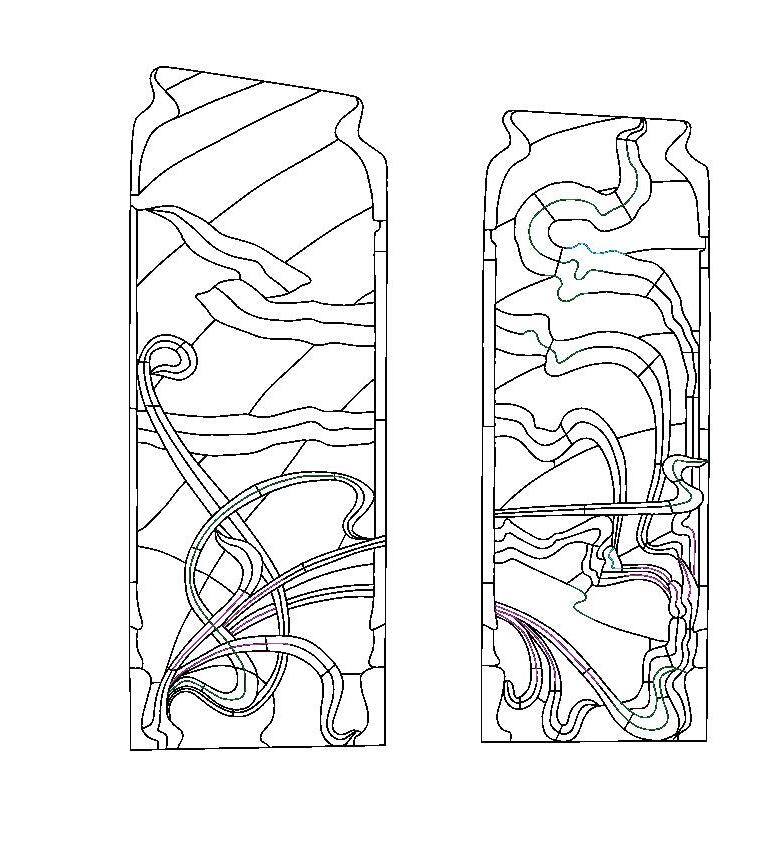

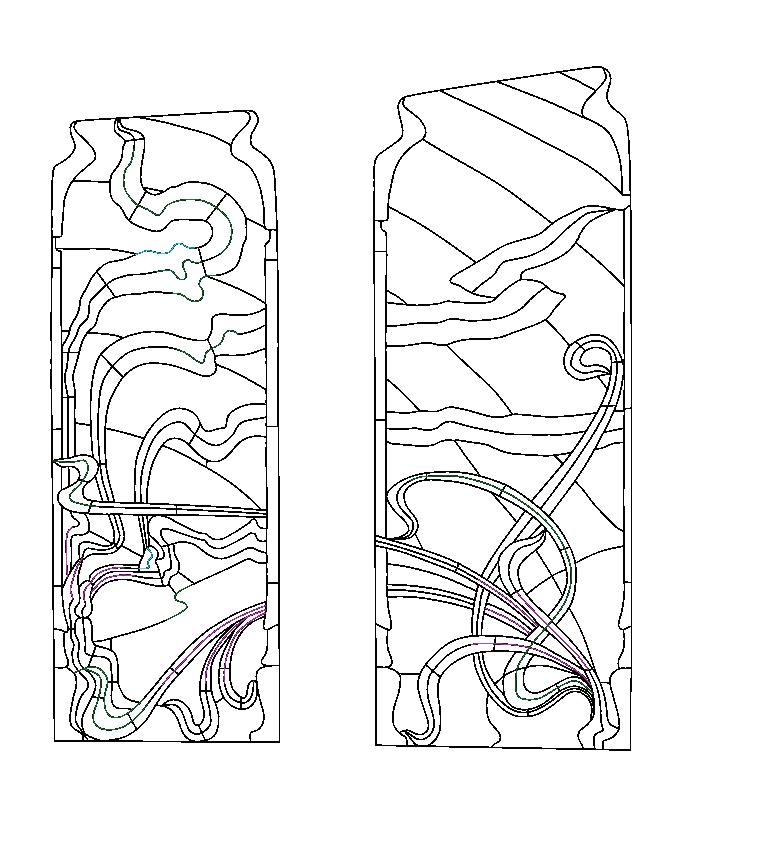

HOTEL TASSEL BANNISTER, VICTOR HORTA (1893)
WINDOW - TRACING
HOTEL TASSEL WINDOW, VICTOR HORTA (1893)
all team members, ansley boutwell’s shown

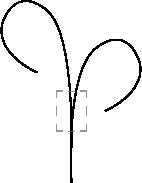
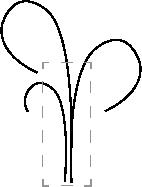
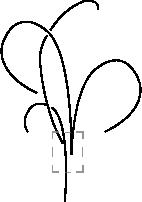
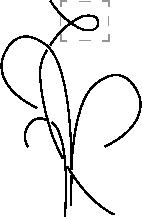

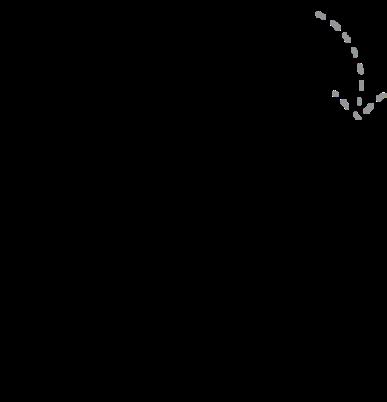
Using the found figures and operation, we created “seeds” by manipulating a base figure with a variety of opertaions. These seeds were similar to small emblems or mini-designs which would later become a larger, more encompassing design. The seeds then became a base for screen-like patterns which would later develop into the building structure. One of the biggest challenges we faced was how to create screens using repetition without falling into a strict grid structure that did not reflect the organic, free flowing Art Nouveau style. Therefore, we focused on a radial symmetry, more akin to what we discovered in earlier project phases.
Moving onto the multiplying phase, we began looking at how the screens deeped when they were layered upon one another. One of the things we immediately noticed was the shear density. Because of the tight detailing and tendraling, there was little negative space in the stacked iterations. Ultimately, to create more order and negative space, we decided to layer similar or identical screens. This emphasized different moments in the by creating a motif and a sense of order among the garden of tendraling.
3. CONFIGURING - SEED DEVELOPMENT all team members, ansley boutwell’s shown
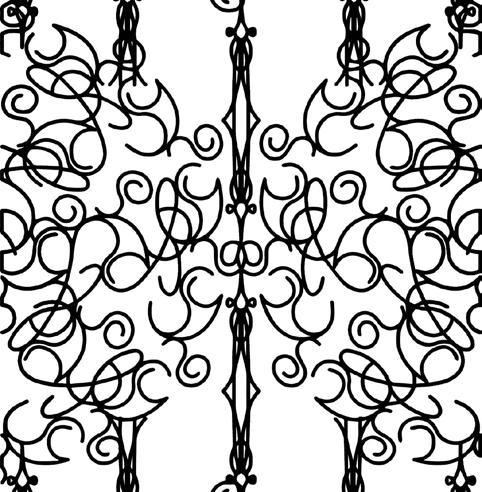
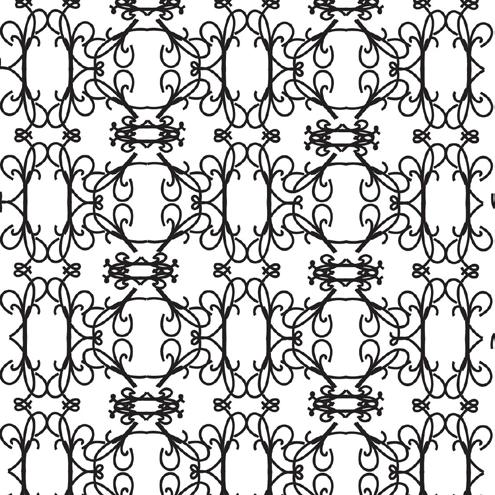
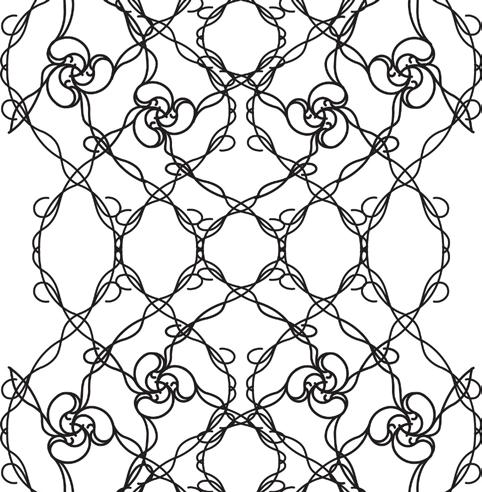
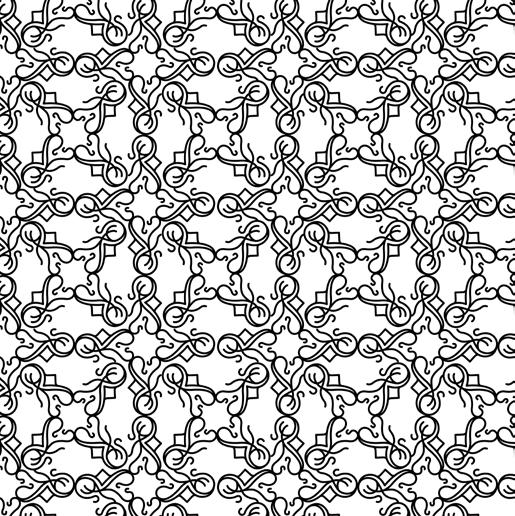
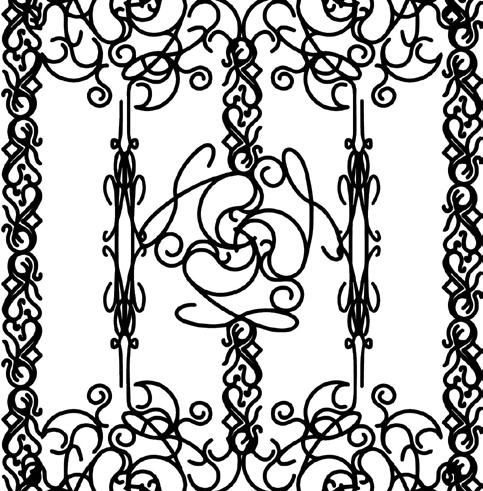
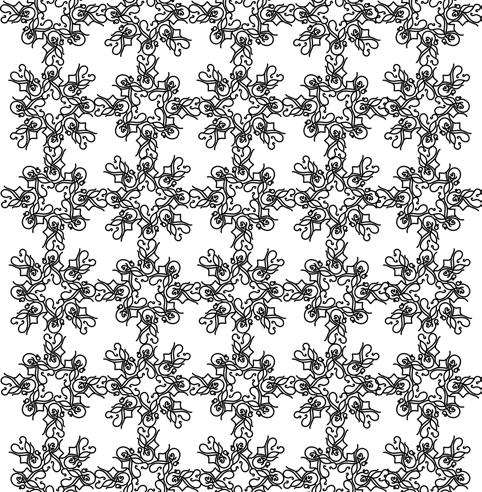
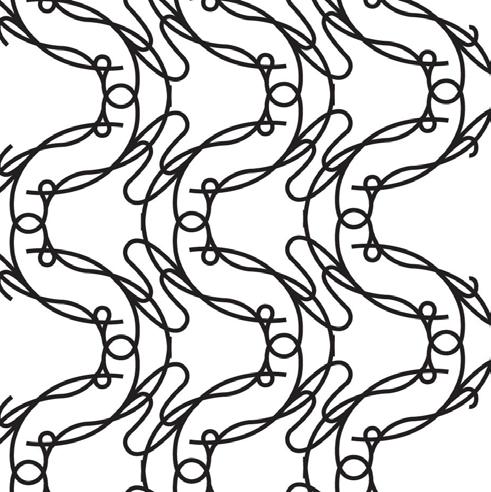
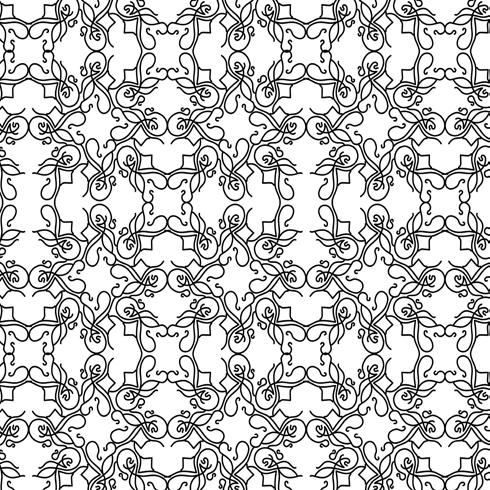
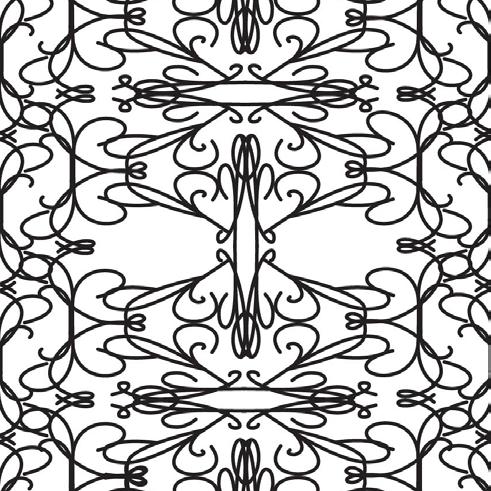
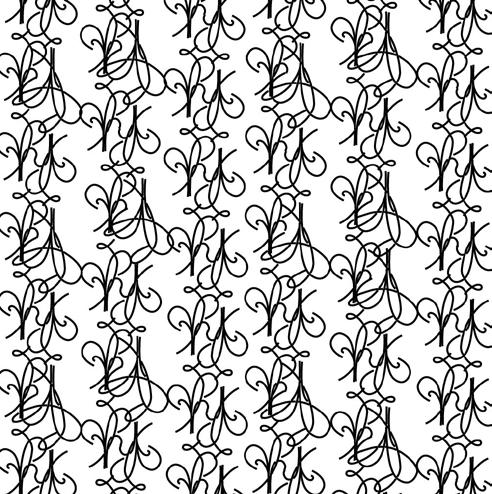
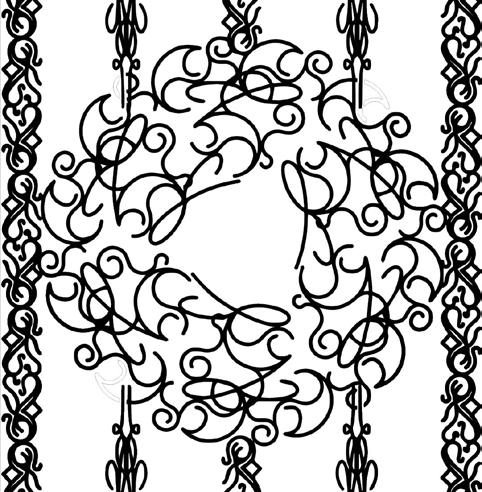
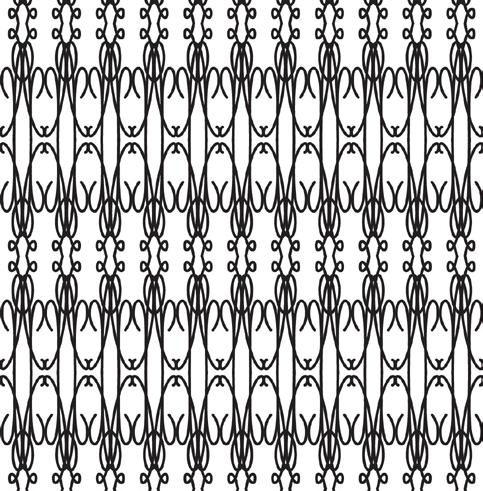
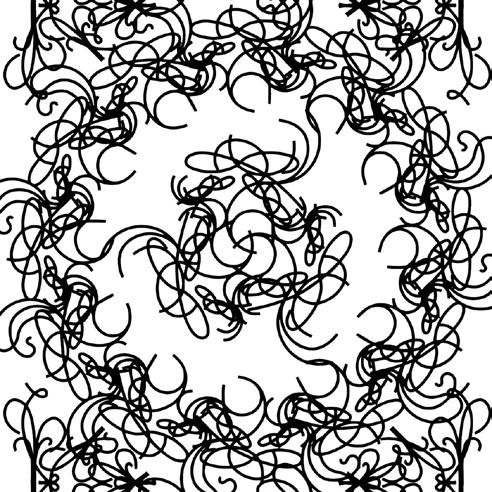
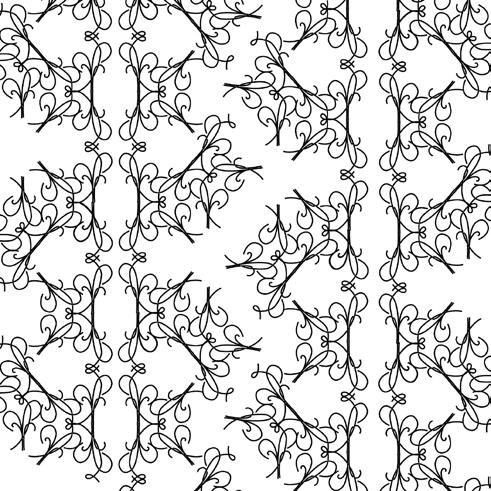
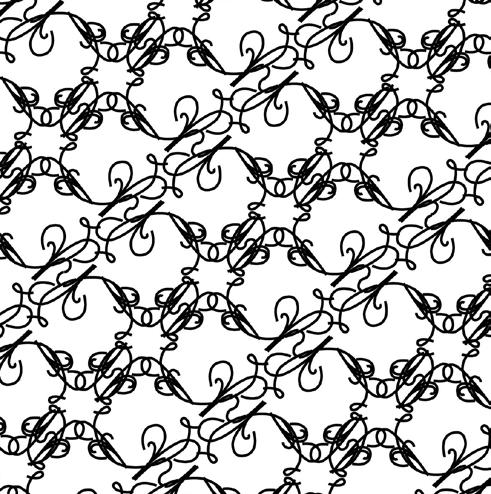
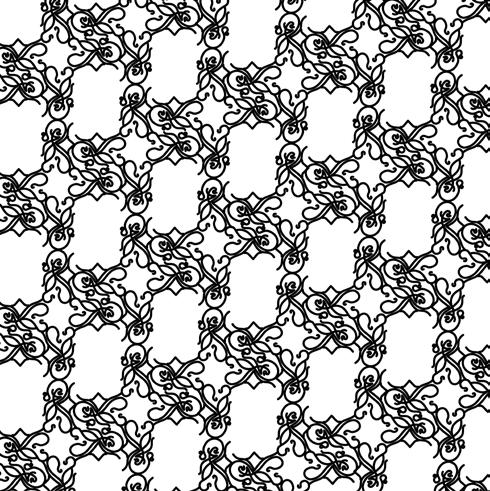
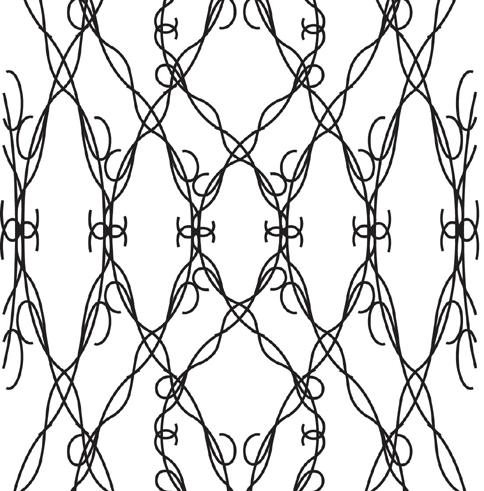
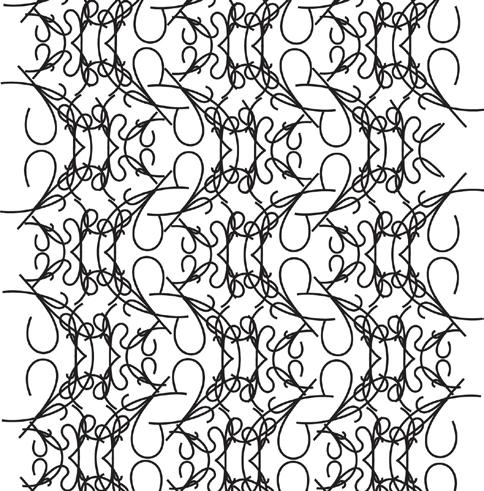
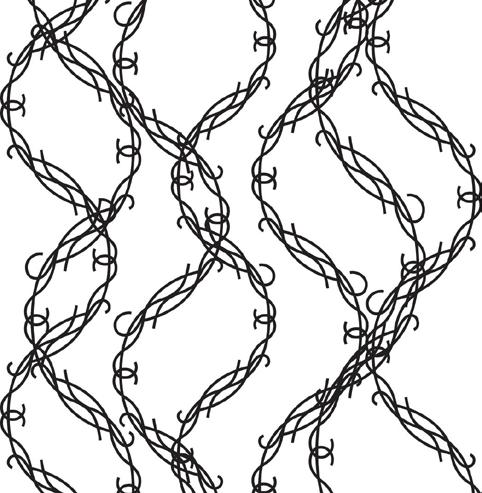
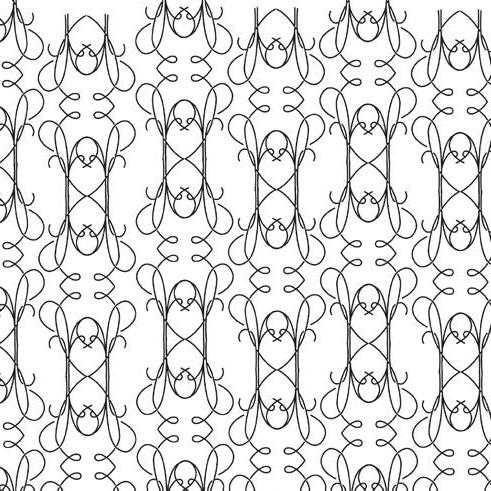
4. THICKENING - SCREEN DEVELOPMENT all team members
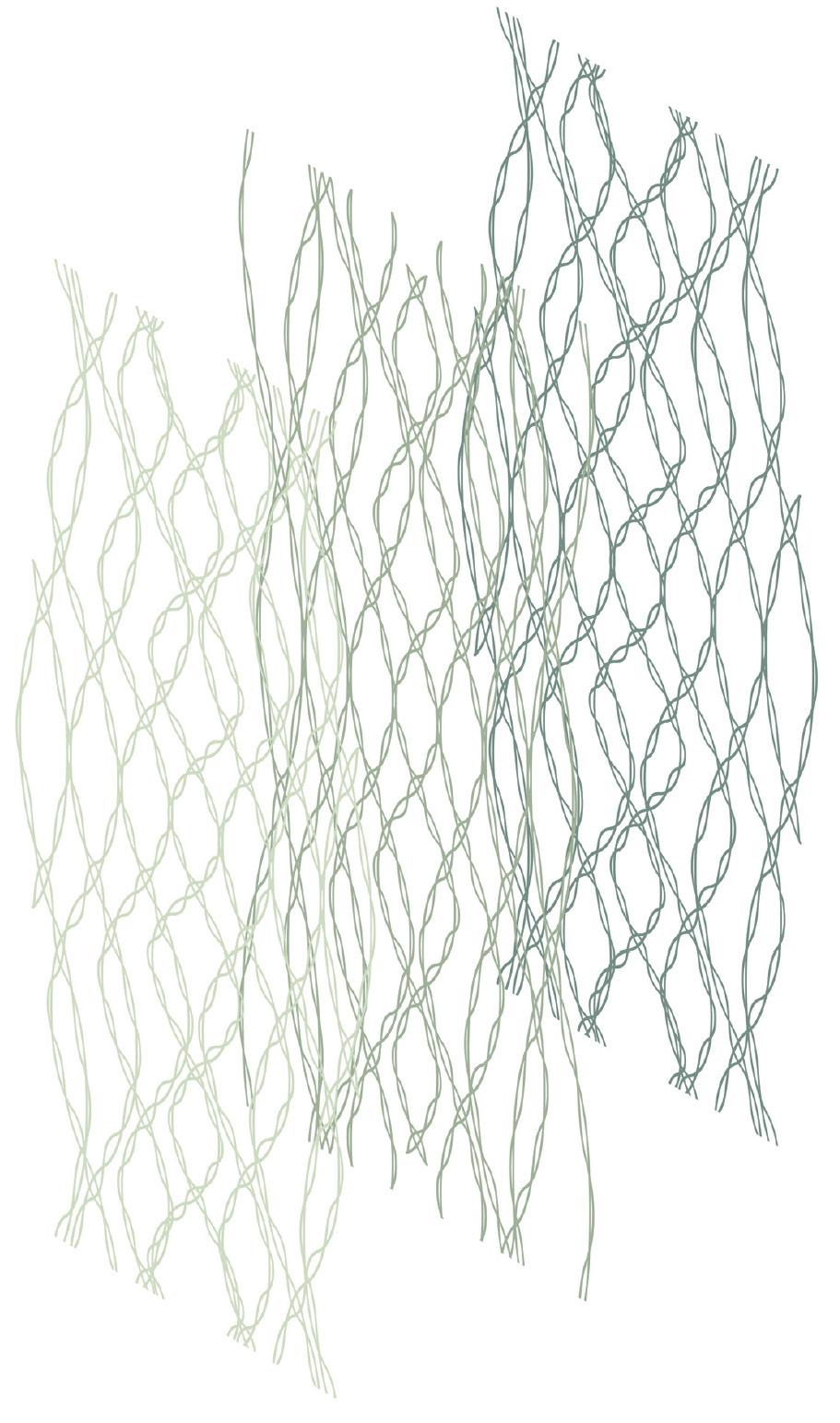
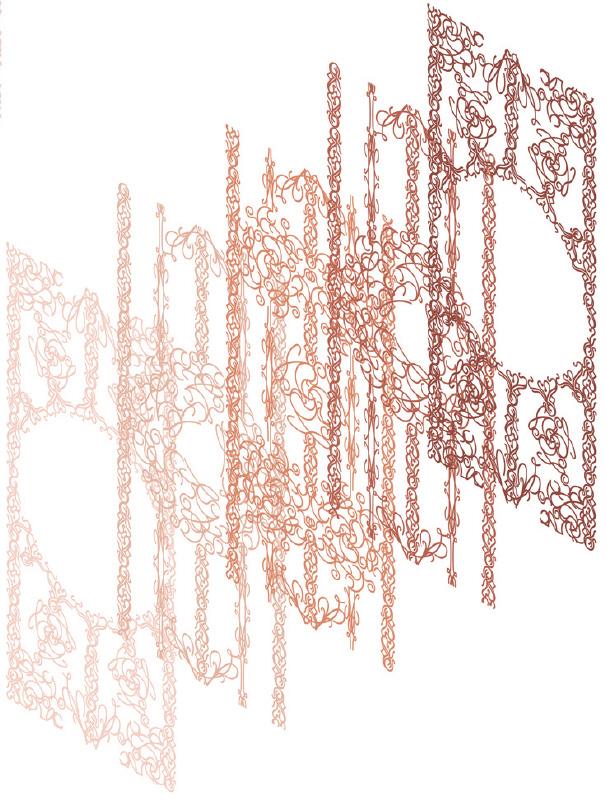
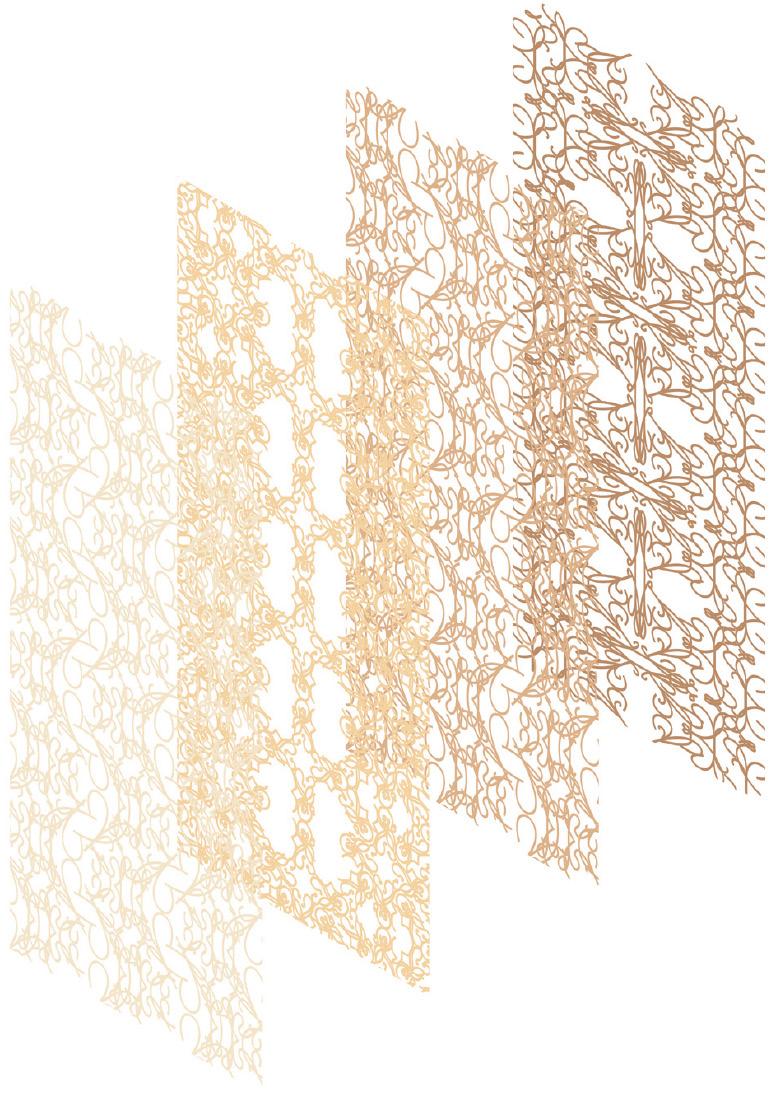
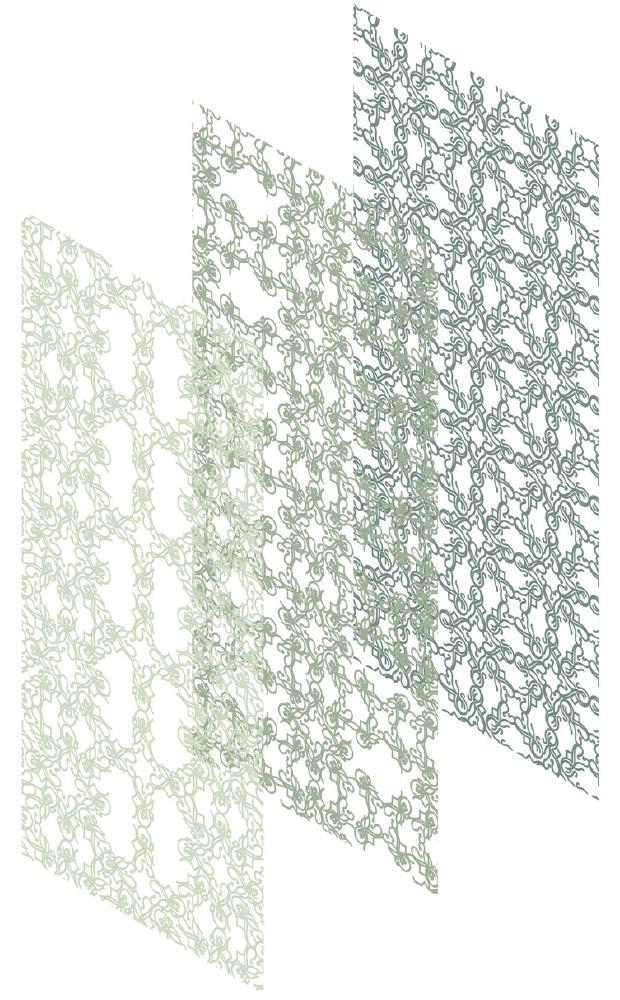
5. MULTIPLYING - LAYERING ITERATIONS
yona wang
PHYSICAL MODEL
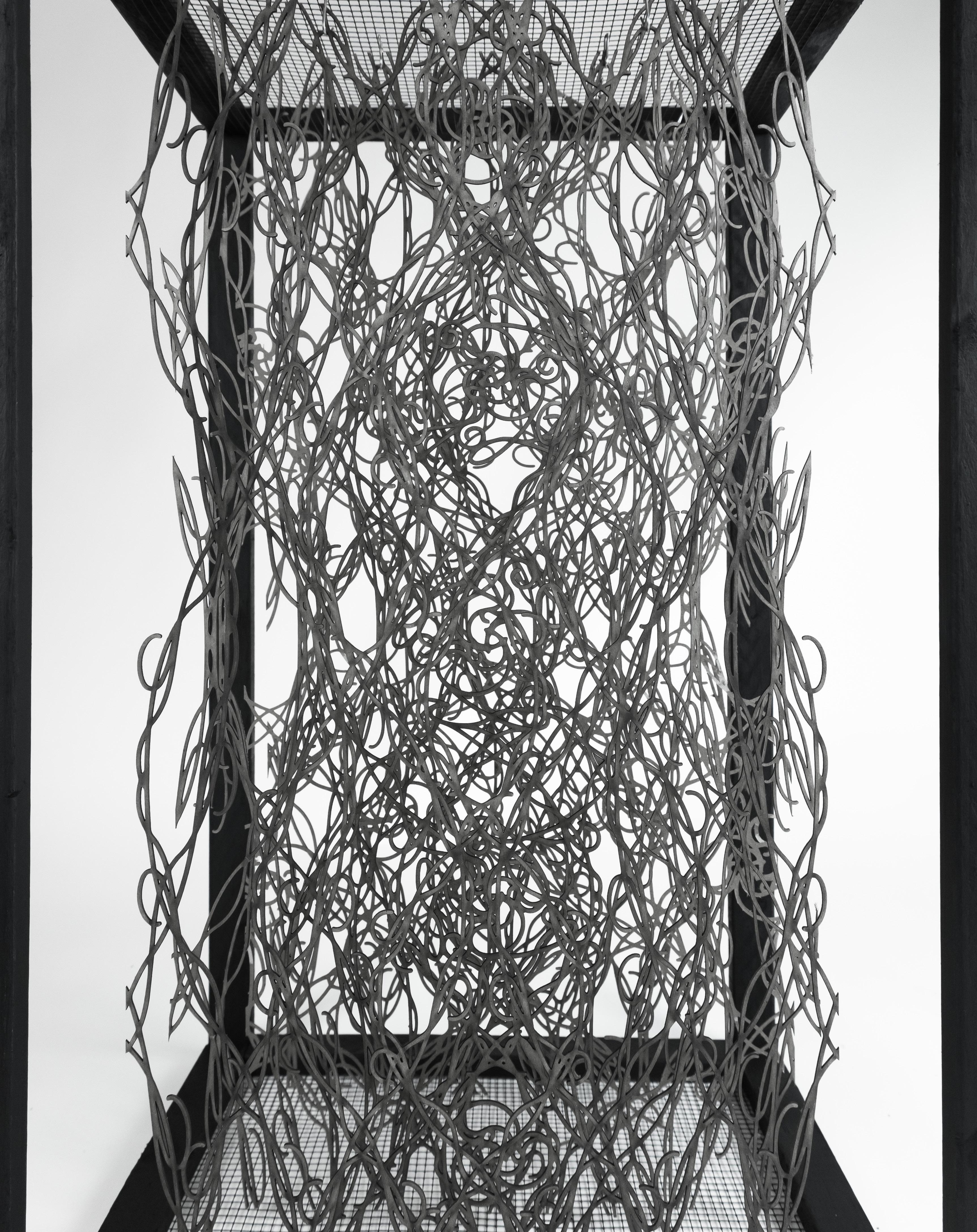
6. FITTING - SCREEN FORM PROCESS DIAGRAM
ansley boutwell
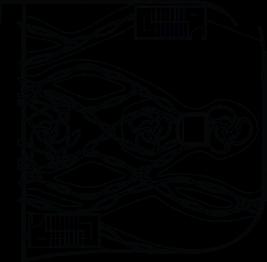
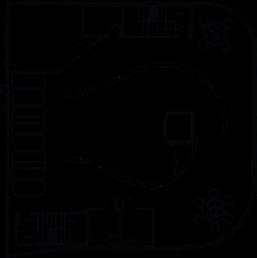
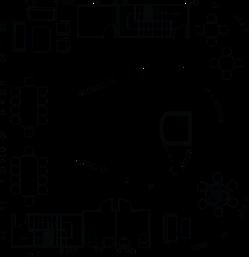
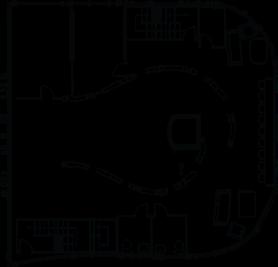
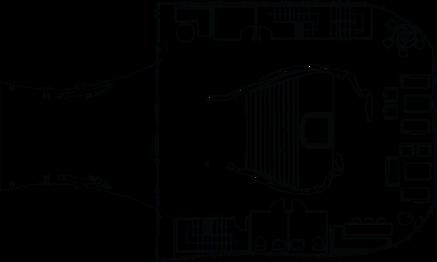
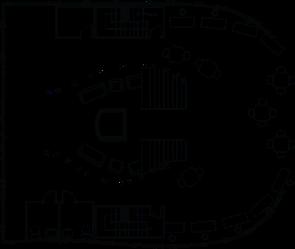
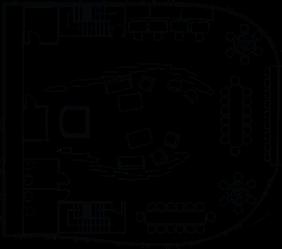
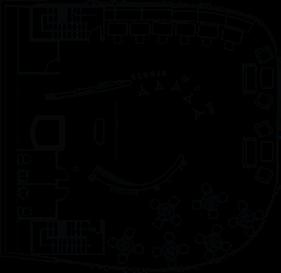
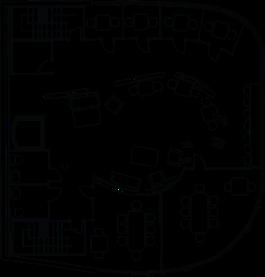
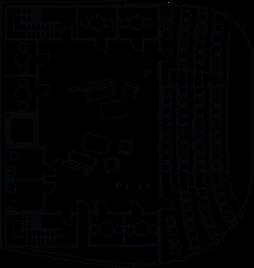
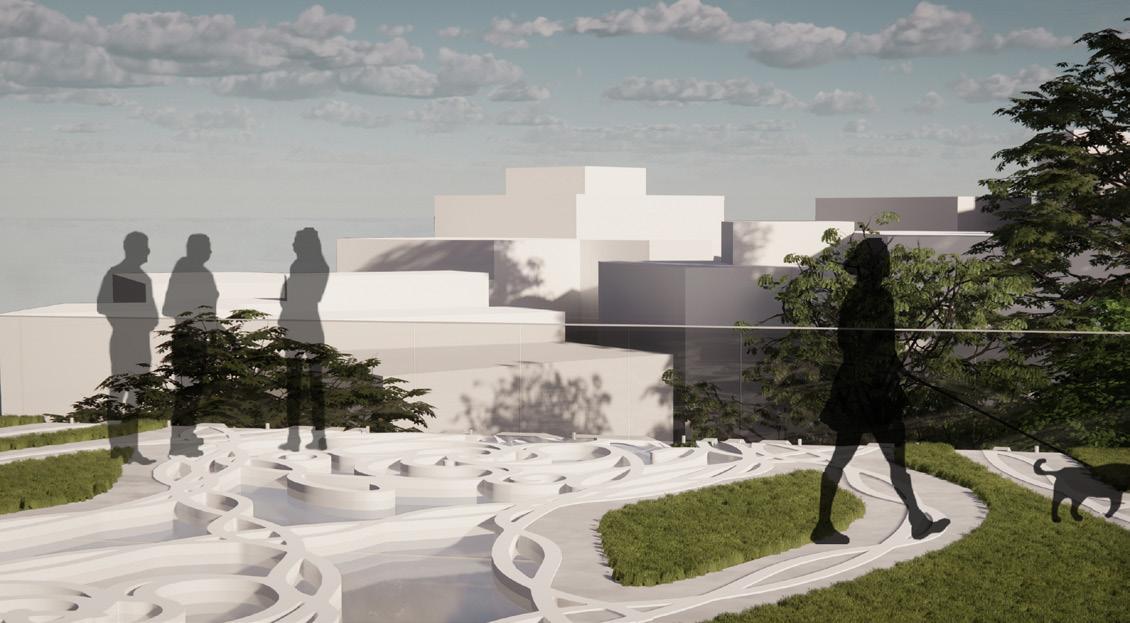
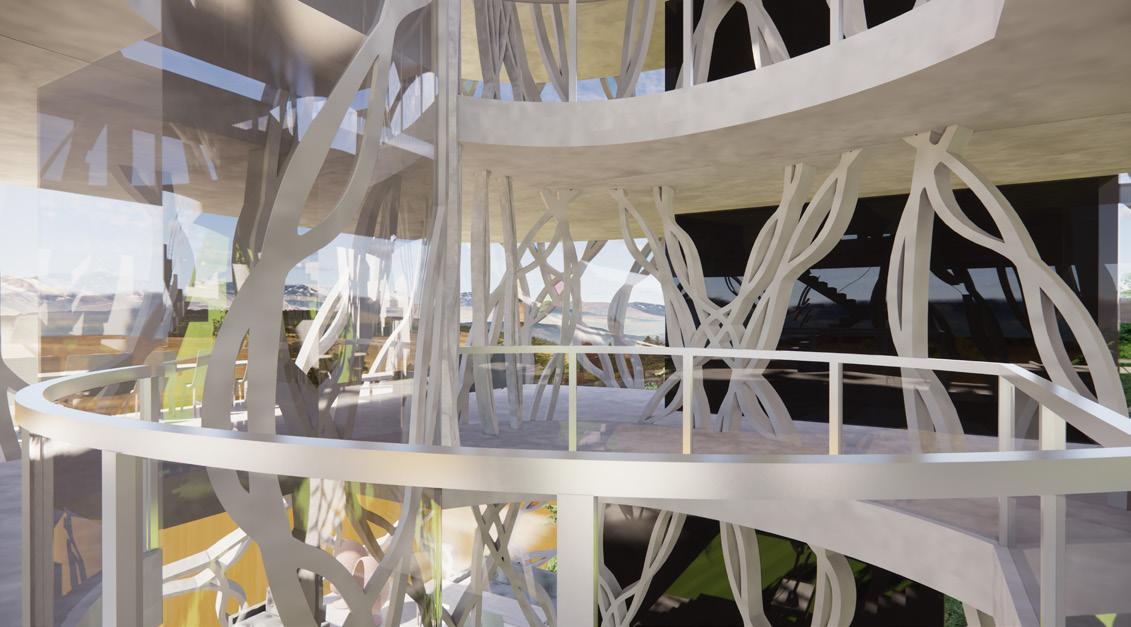
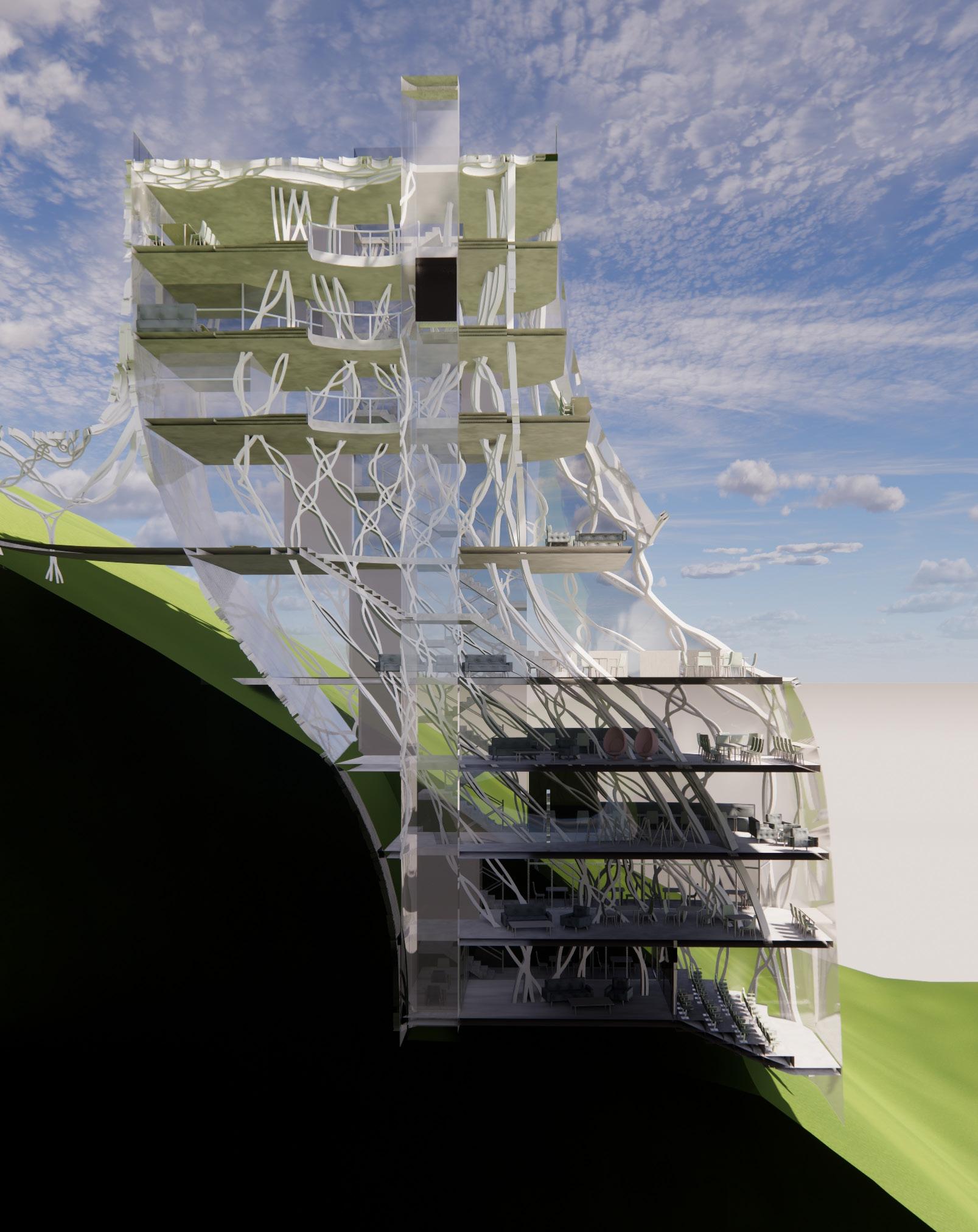
SECTION yona wang
ROOF
kylie hossom
hossom
ATRIUM
yona wang
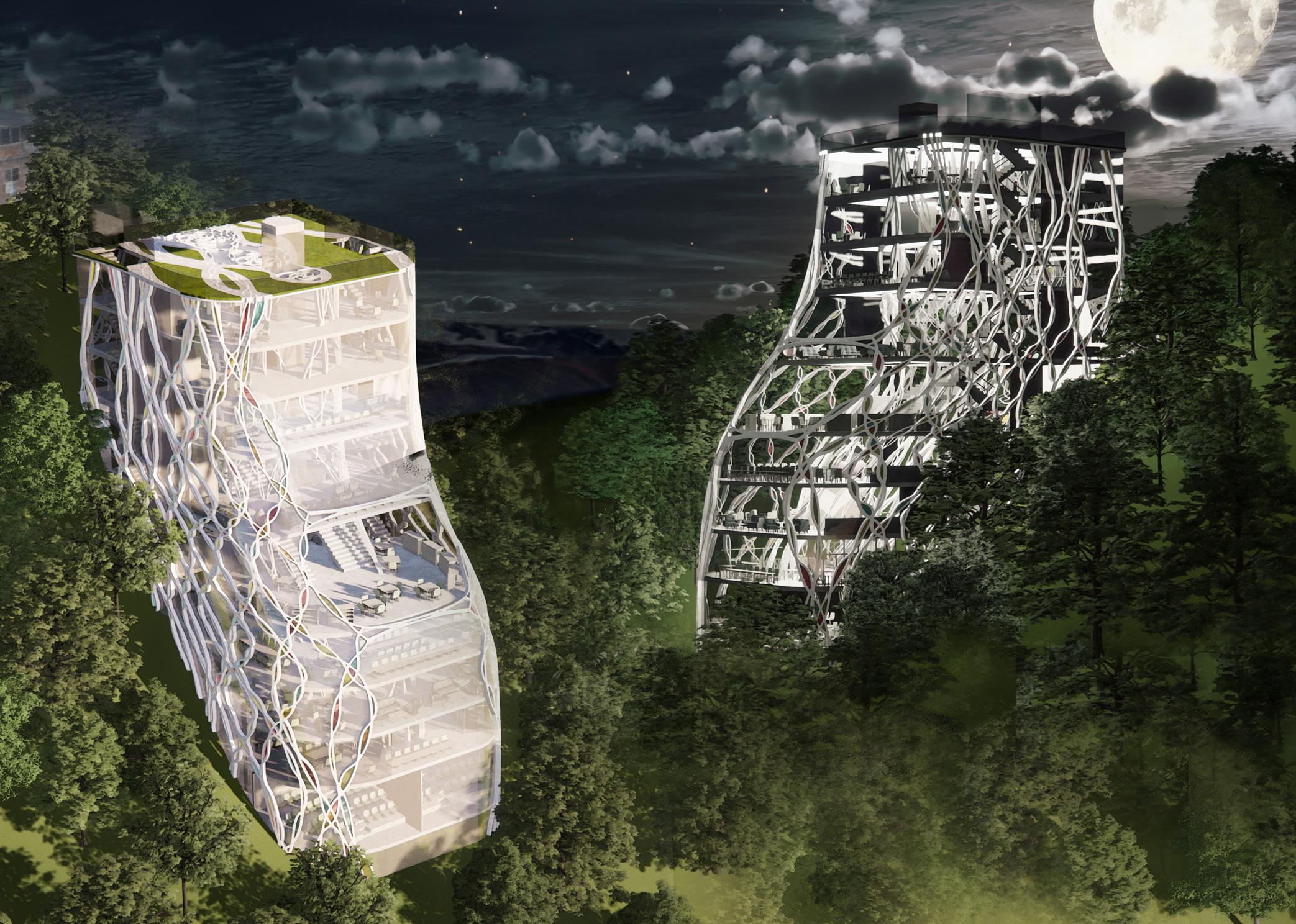
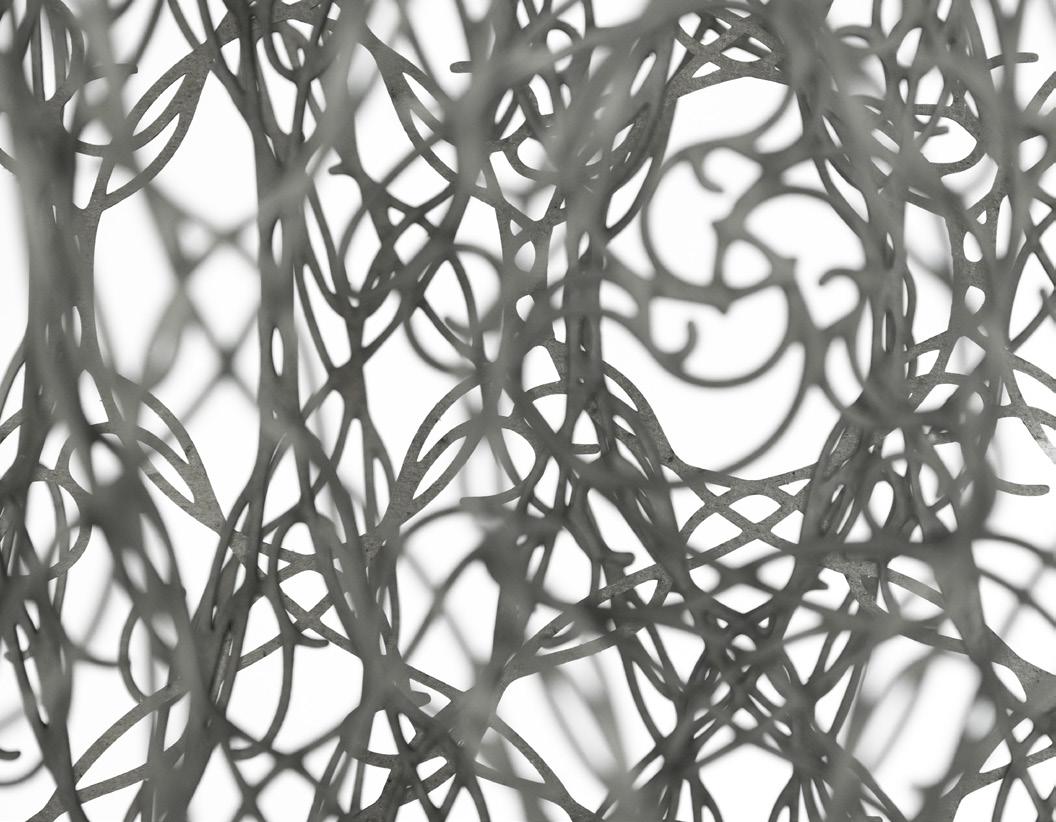
After recieving our site alongside a mountain in Rio de Janiero, Brazil, we made the decisive move to wrap half of building, following cues from both the topography and Art Nouveau operations. Our structure began to morph creating nesting and weaving between the previously recto-linear screens.
One of the main design components is a two level exterior spaces devoted to gathering and a community market. A grandious staircases moves visitors from the entrance in the middle of the building to the terrance of the floor below following the shape of the screens, allowing visitors to look out over the side of the mountain to the sea. The structural weave is decorated with small stained glass pieces in the intersection of our developed seeds. The stained glass calls back its Art Nouveau origin through its color palette, taken directly from Alphonse Mucha’s “Seasons” (1896).
FINAL RENDERINGS
yona wang
MODEL DETAIL
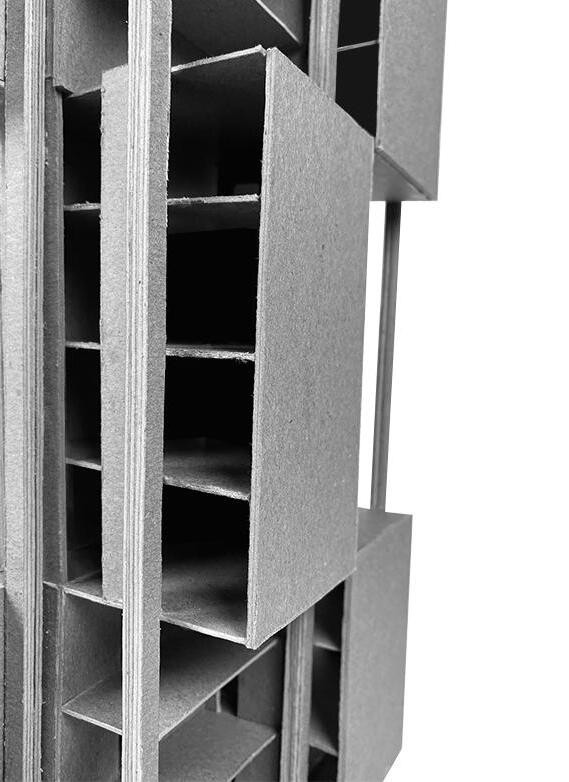
ANSLEY BOUTWELL SELECTED WORKS
