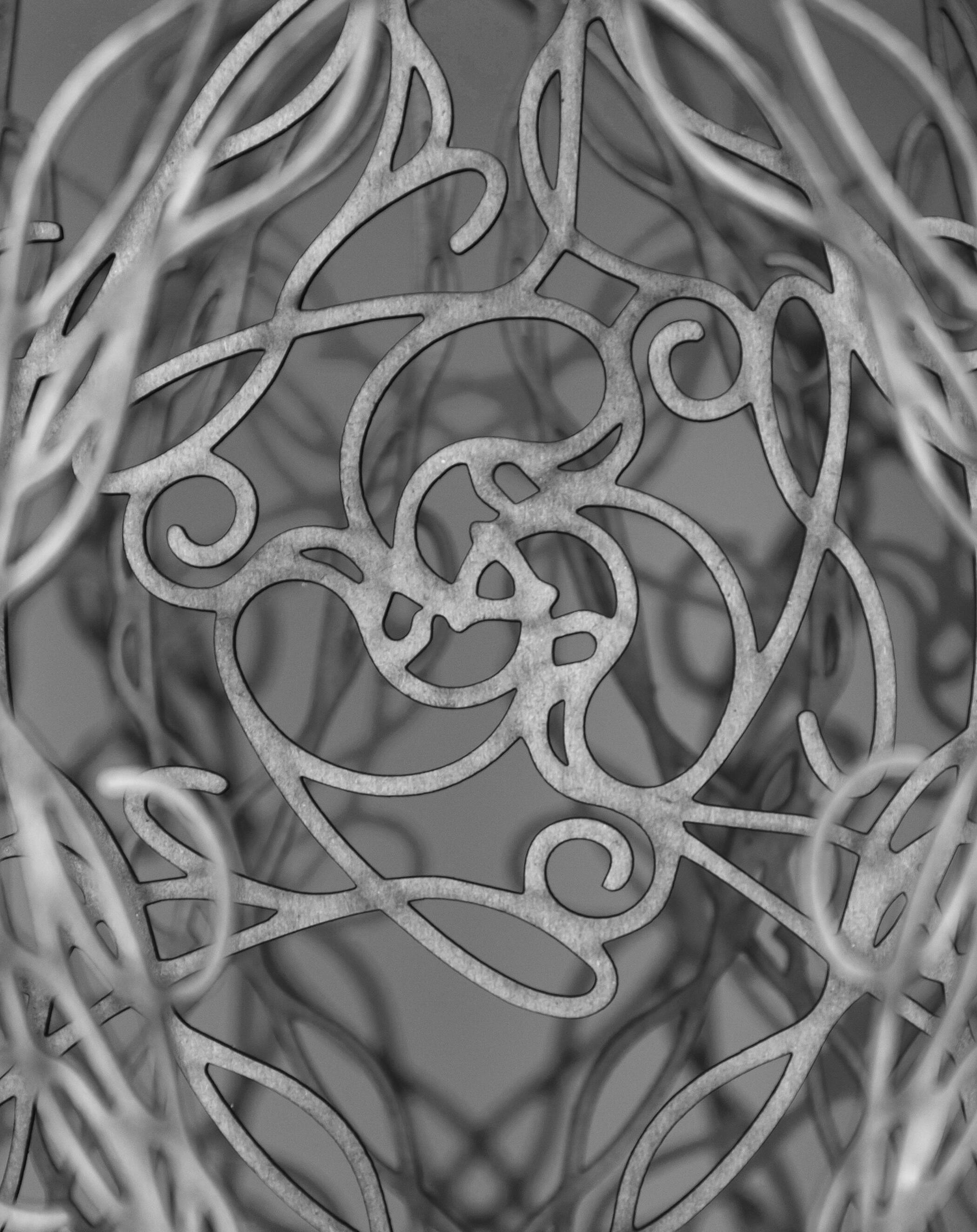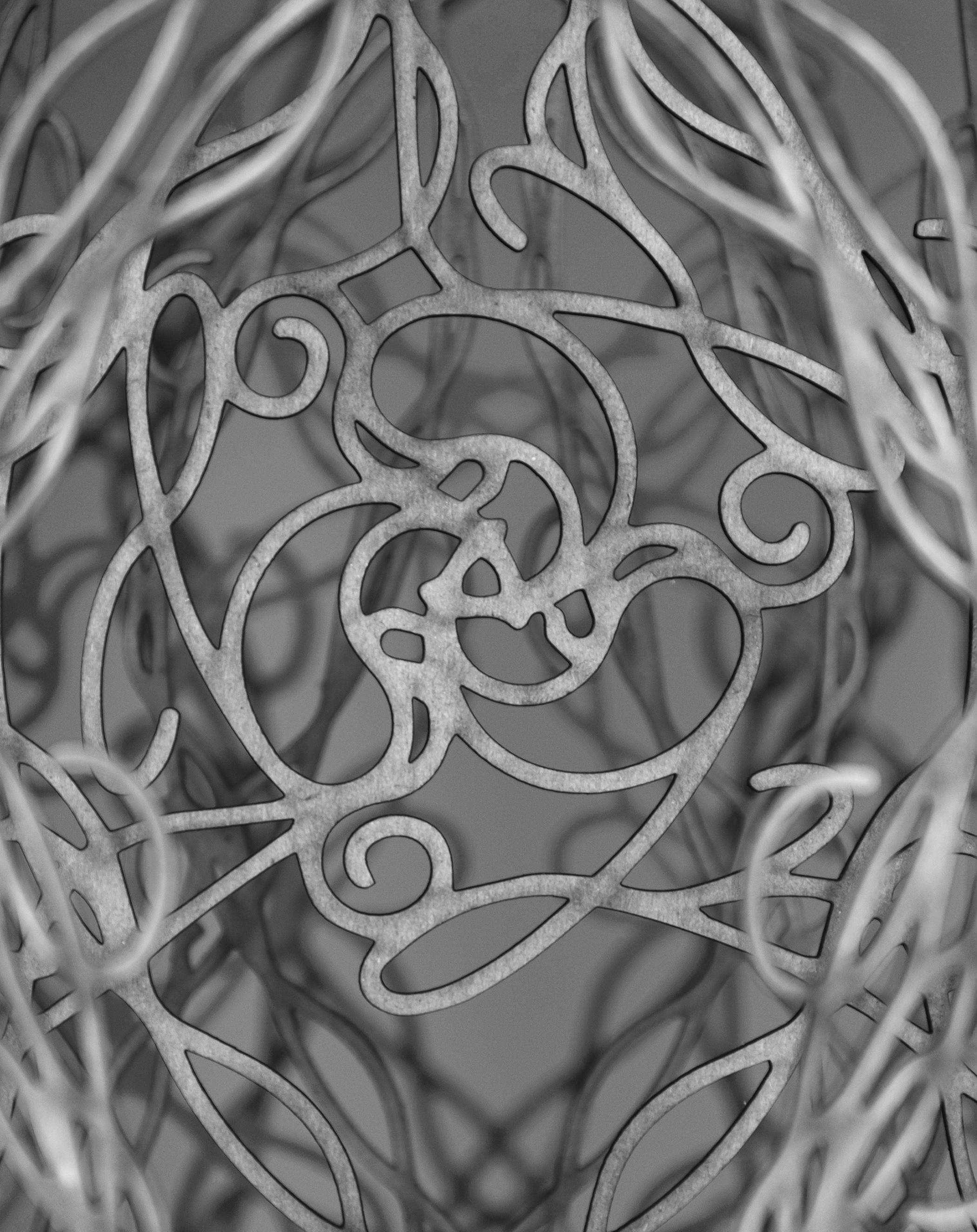

PORT FOLIO ANSLEY BOUTWELL
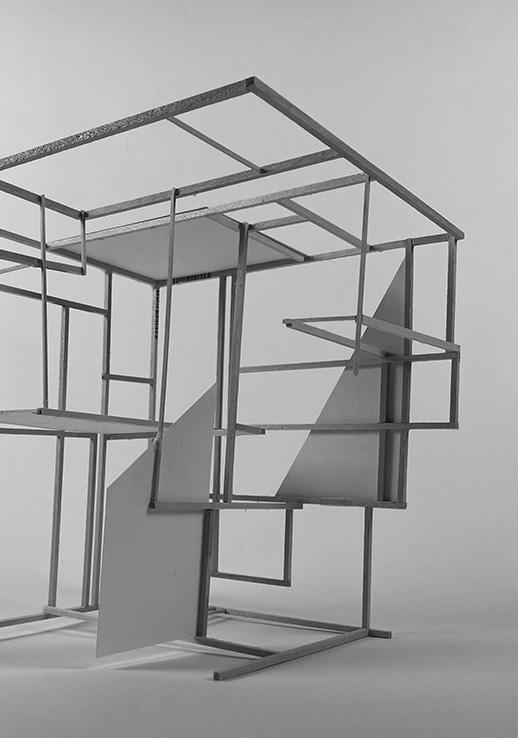
ANSLEY BOUTWELL
##
Myvatn Burrowing, Iceland, Fall 2023
Les Jardins, Spain, Summer 2023
Deep Decoration, Brazil, Fall 2022
Cataylst, Atlanta, Spring 2023
Occupiable Walls, Atlanta, Fall 2021
Living Lighthouse, Atlanta, Fall 2021
Doris Farm, Southern Georgia, Spring 2022
Myvatn Burrowing
Myvatn, Iceland
Fall 2023
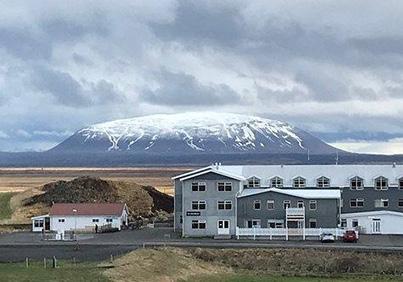
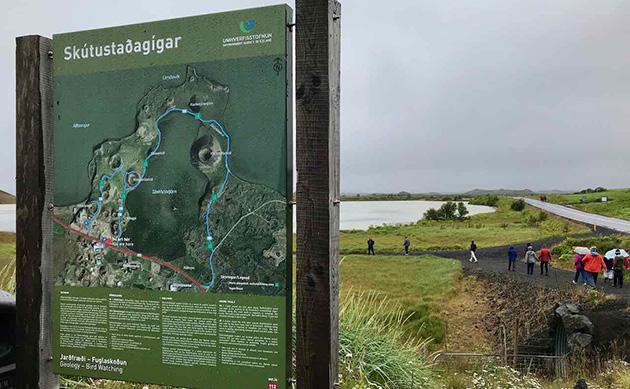
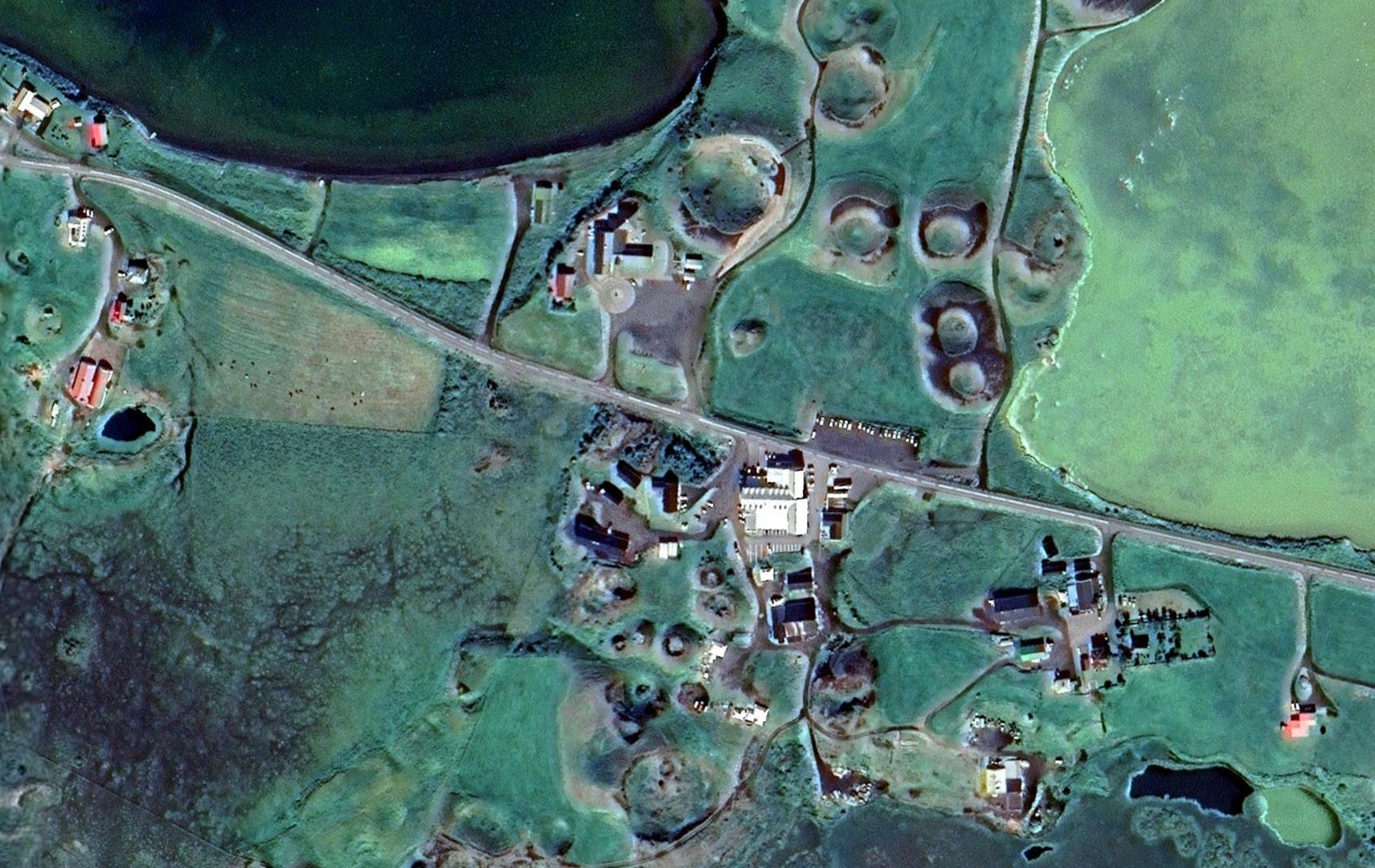
GREEN ROOFS (occupiable)
SKYLIGHTS ON RISES OF STAIRS
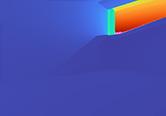
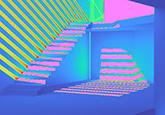
PARTIALLY UNDERGROUND reduces temperature fluctuation
SKY LIGHTS AND CLERESTORY WINDOWS
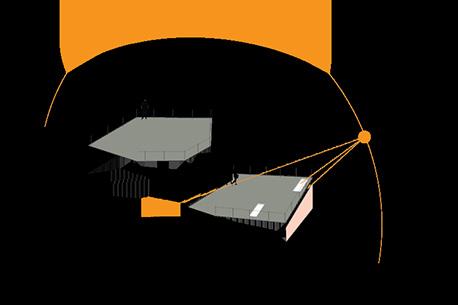
THERMAL MASS
Energy reduction systems
opposite, bottom opposite, top above Longitudinal section Transverse section
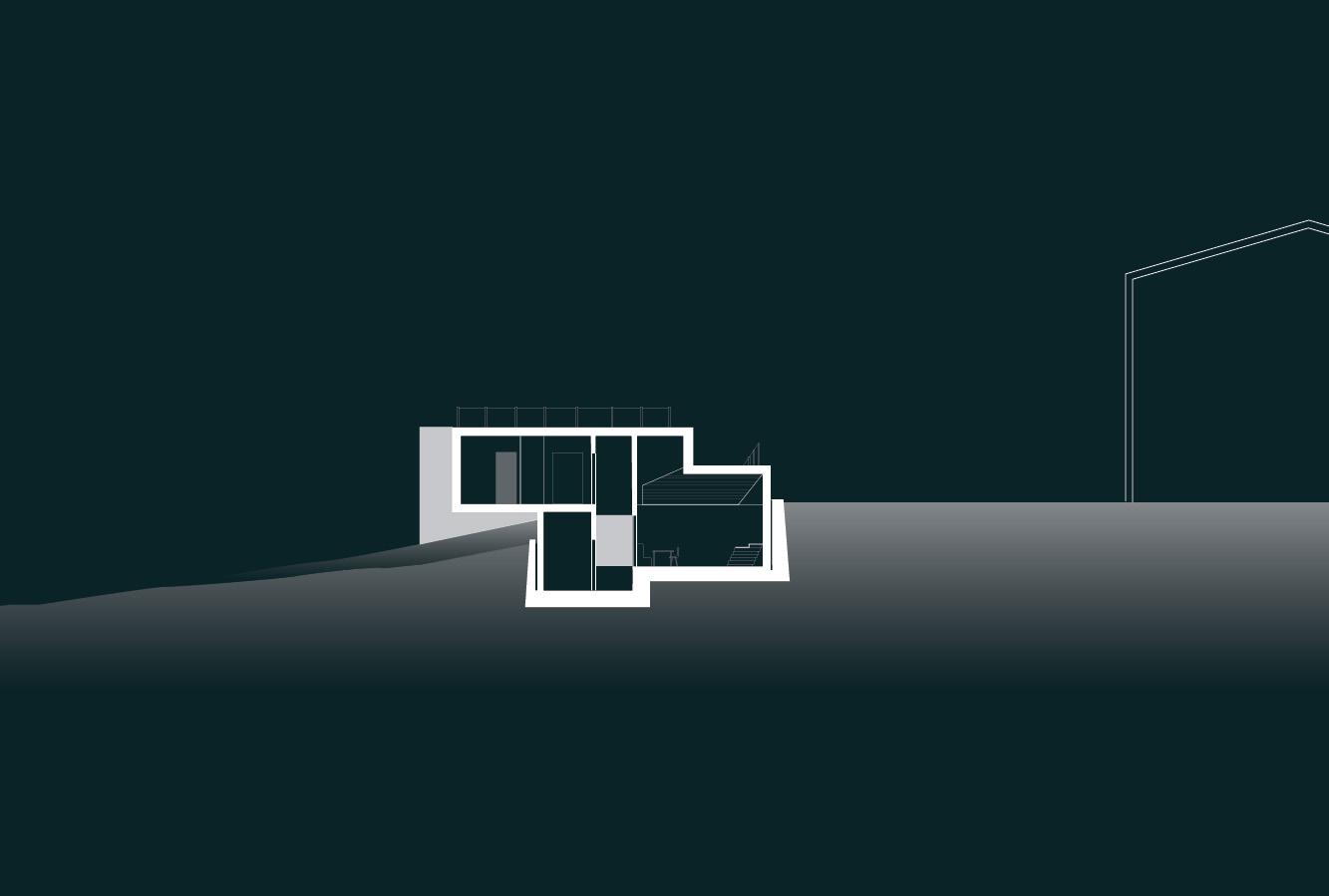
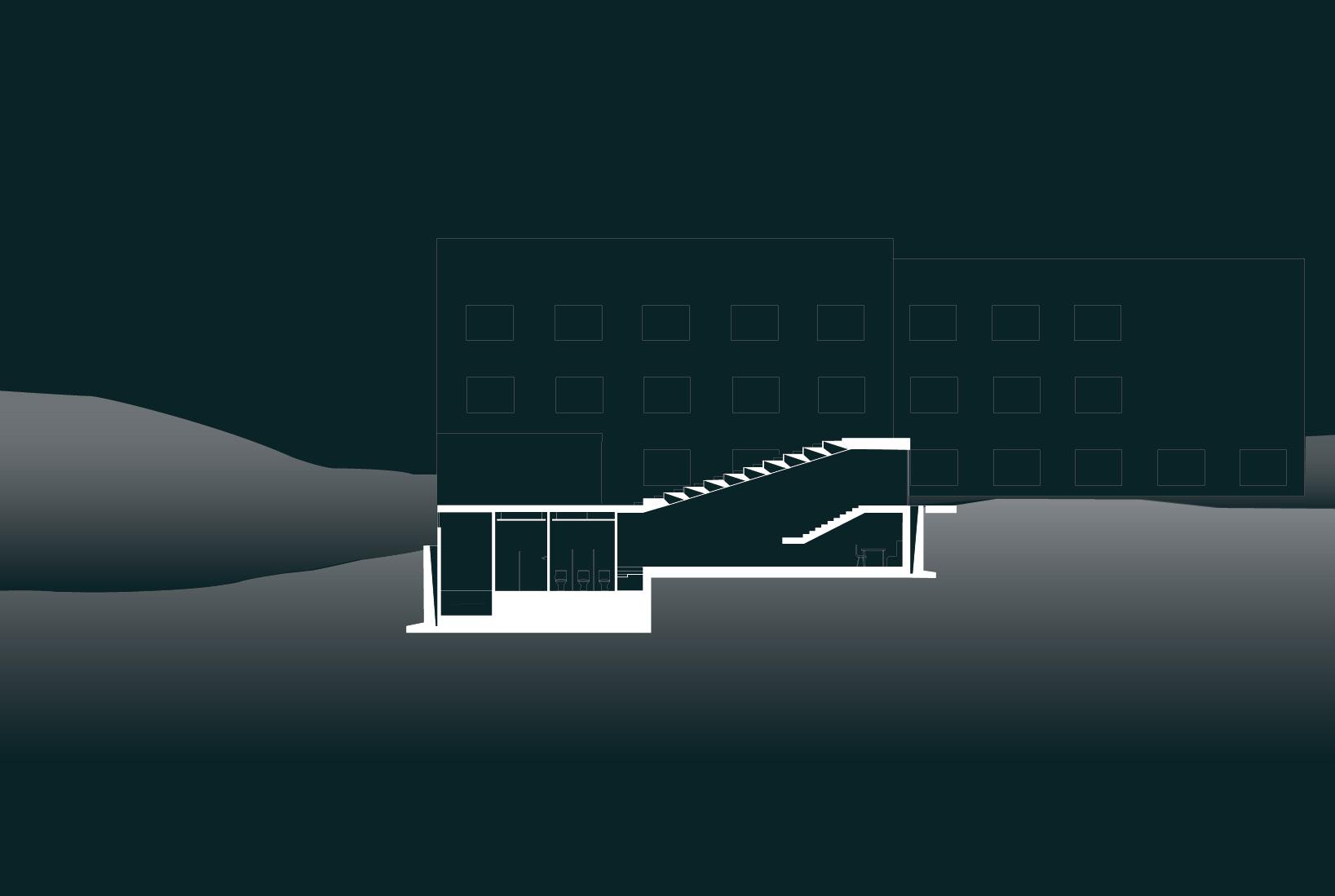
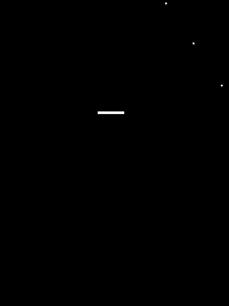
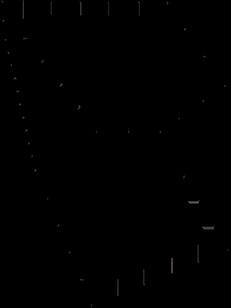
fix accents
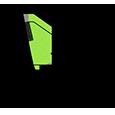
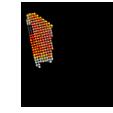
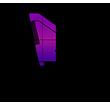
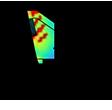
The 15x20 meter site is located east of the Sel Hotel in the Myvatn region of Iceland, alongside the southern end of Lake Myvatn. The project is beer spa, cafe, and gift shop serving tourists, who have come to experience the Skutustaoagigar Craters, a group of pseudo crateer formed 2,300 years ago.
Playing around with how the building responded to the landscape and the environmental conditions led to a form that was primarily underground with skylight illumination. Guests can walk directly onto the green roof of the building, then proceed to the entrance on the same level. The building is split into three levels, with each one going progressively deeper into the ground, allowing for thermal insulation.
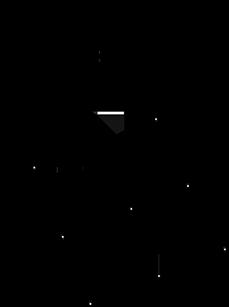
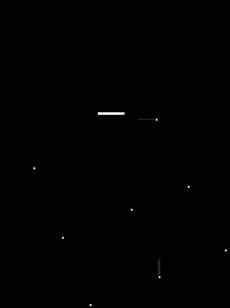
Replace drawing with detailed line construction drawing
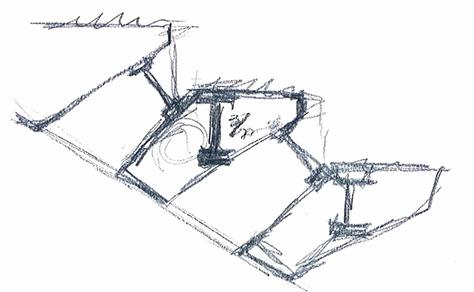
Les Jardins
Barcelona, Spain
Summer 2023
with Addison Moses
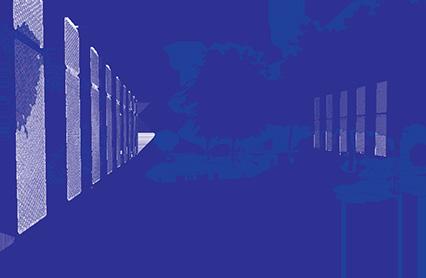
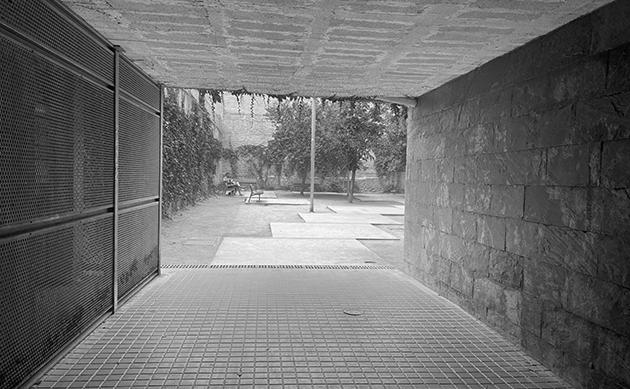
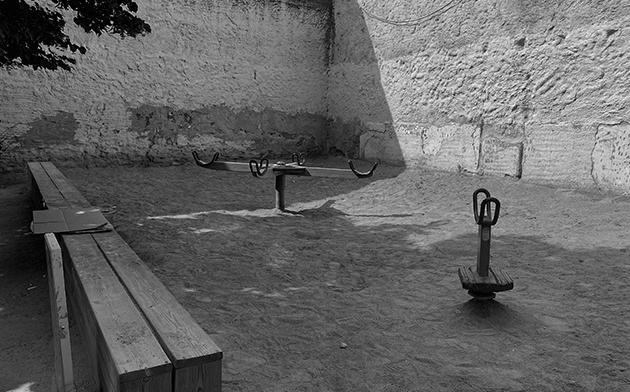
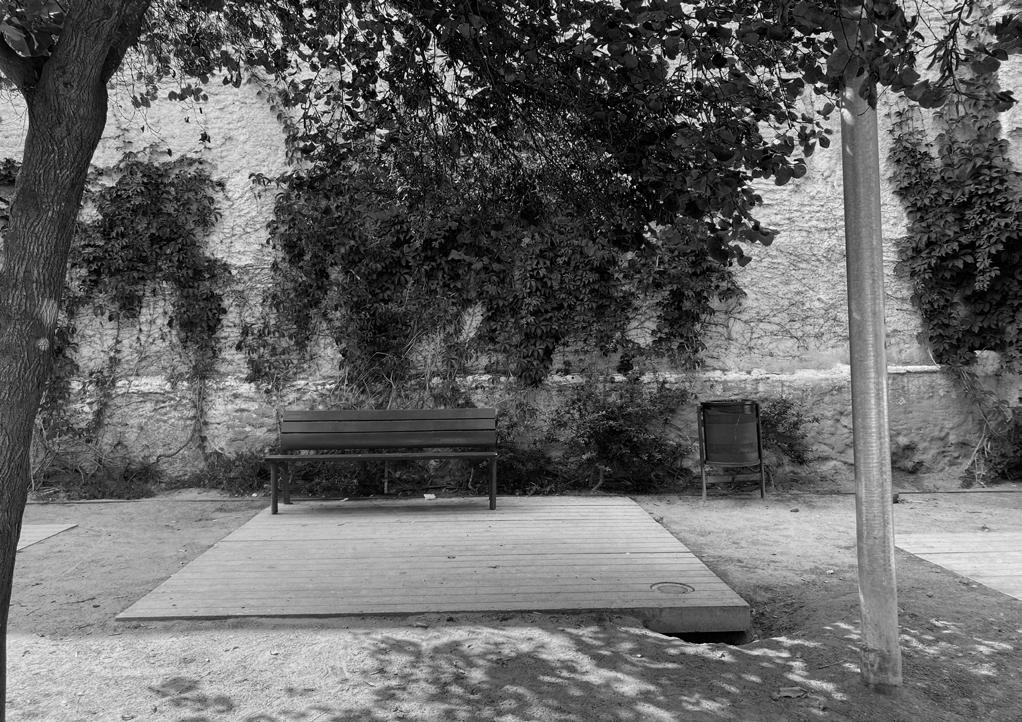
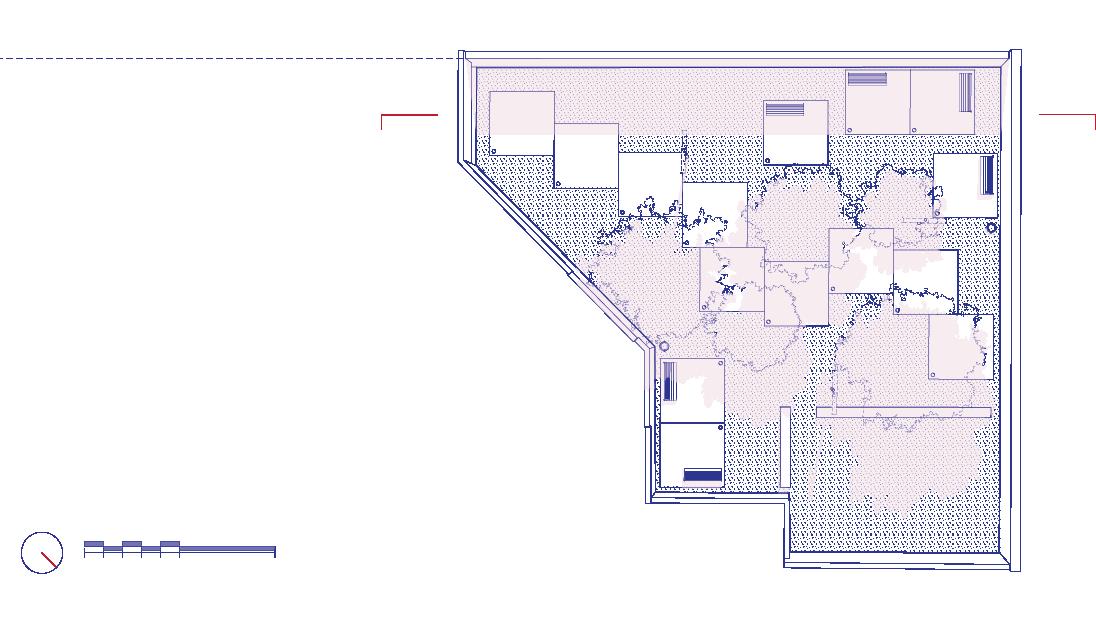
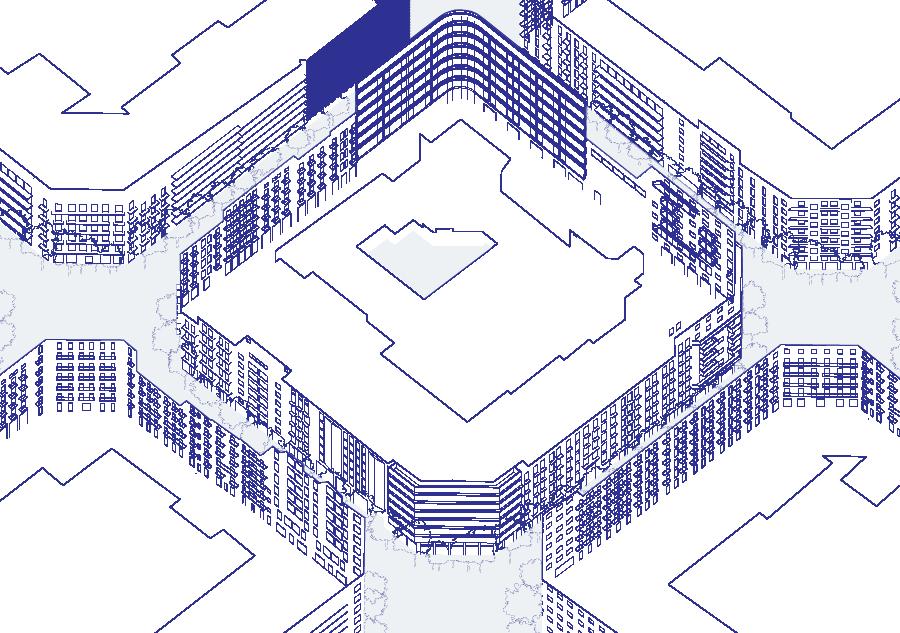
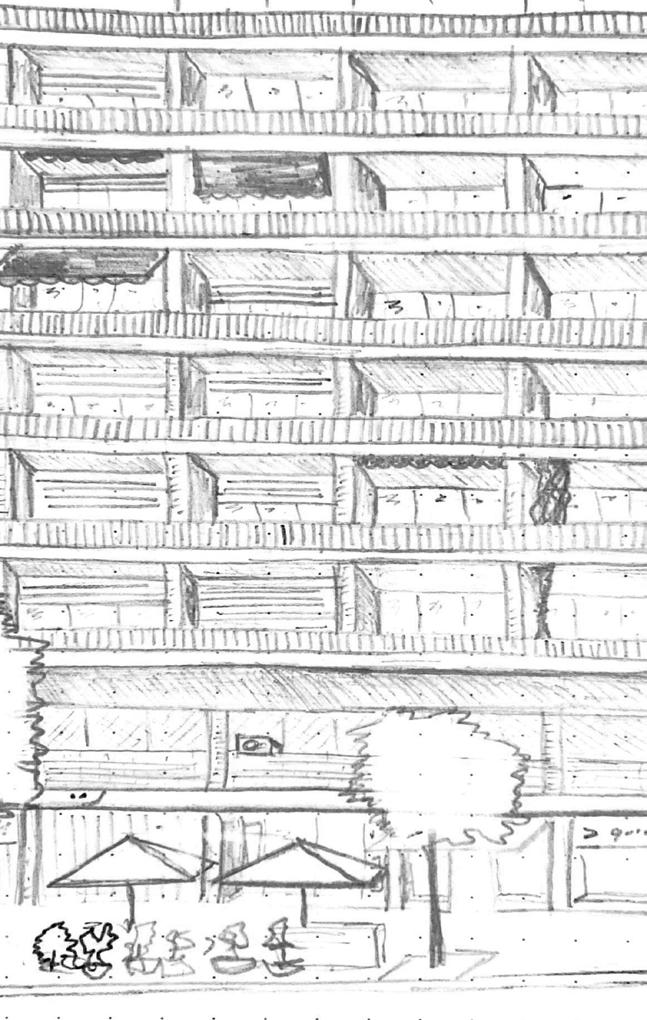
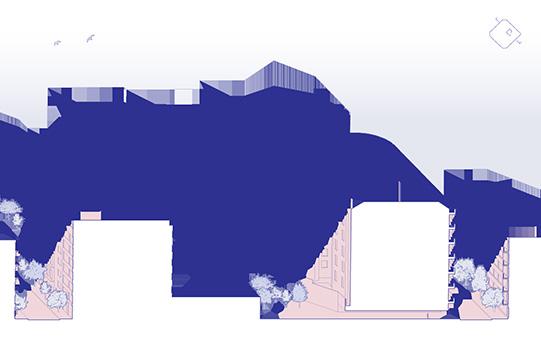
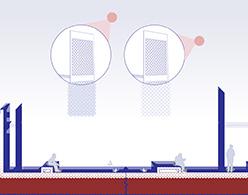
Working with an interior of an Eixample block in Barcelona, Spain, this project aims to create an “illa” or island within the city grid. The intervention uses metal vertical trellises, in the same material as existing metal in the entrance tunnel, to peal the ivy off the walls and create more depth to the existing vegetation. From the trellis, a horizontal band across the space appears. This band oscilates to create benches of one and two meters while allowing for circulation. Within this band, more vegetation emerges in a variety of native plants, chosen to increase the presence of pollinators.
Deep Decoration
Rio de Janeiro, Brasil
Fall 2022
with Kylie Hossom and Yona Wang
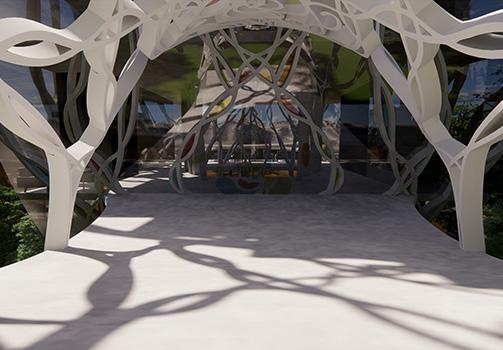
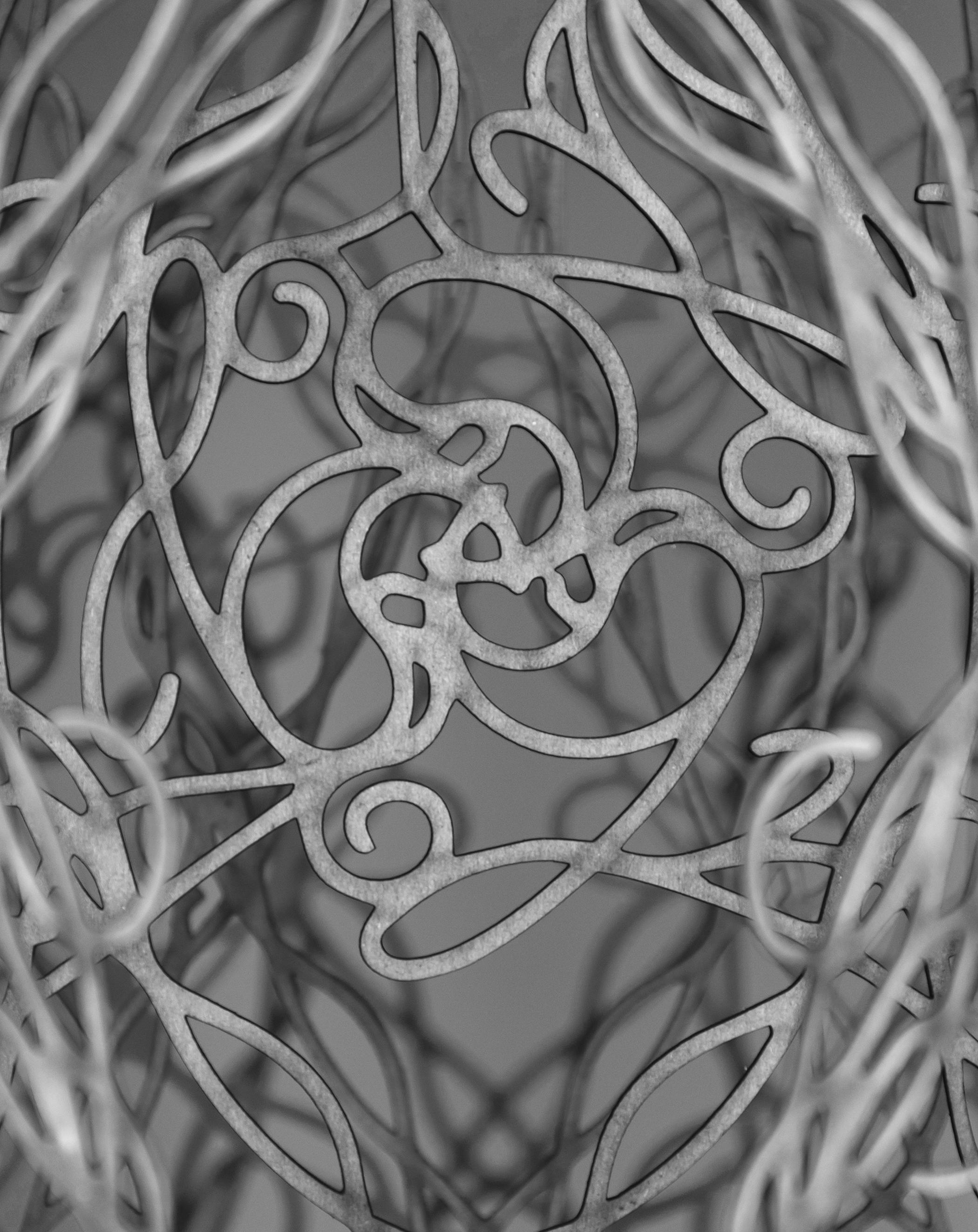
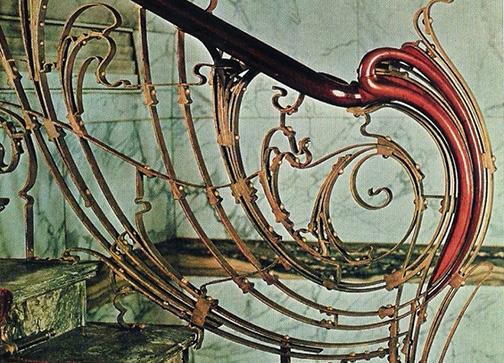
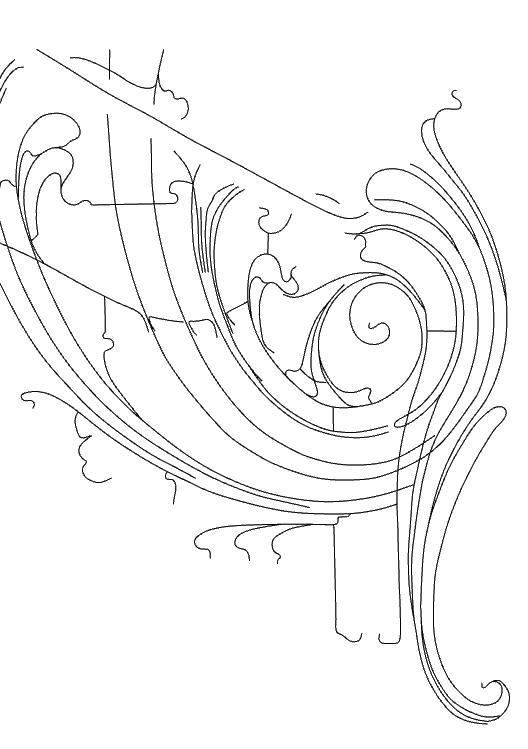
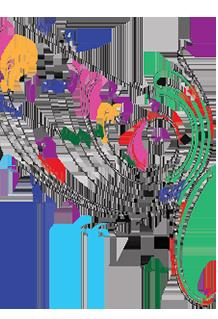
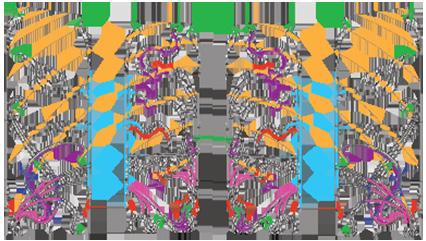
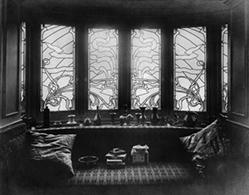
This project was an experimentation of decoration as structure. The goal was to alienate structure in order to find new opportunities and possibilities of organizing buildings. Because of this, we did not appoarch the site and program until the structure of our building was complete. Instead we used the precedent of Art Nouveau to explore different ways of connecting, organizing, and manipulating shapes. We started by researching and analysizing a variety of Art Nouveau pieces to understand the base curves and moves. After culling these pieces, we catogized them into families of figures and operations.

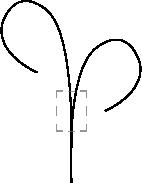
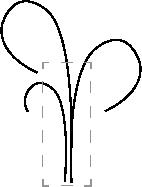
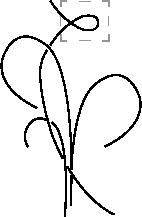
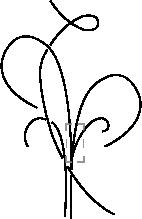
Using the found figures and operation, we created “seeds” by manipulating a base figure with a variety of opertaions. These seeds were similar to small emblems or mini-designs which would later become a larger, more encompassing design.
The seeds then became a base for screenlike patterns which would later develop into the building structure. One of the biggest challenges we faced was how to create screens using repetition without falling into a strict grid structure that did not reflect the organic, free flowing Art Nouveau style. To combate this, we focused on a radial symmetry.
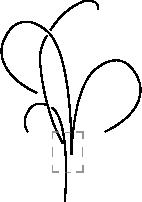
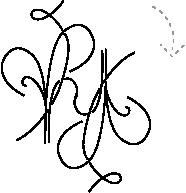
Moving onto the multiplying phase, we began looking at how the screens deeped when they were layered upon one another. One of the things we immediately noticed was the shear density. Because of the tight detailing and tendraling, there was little negative space in the stacked iterations. Ultimately, to create more order and negative space, we decided to layer similar or identical screens. This emphasized different moments in the by creating a motif and a sense of order among the garden of tendraling.
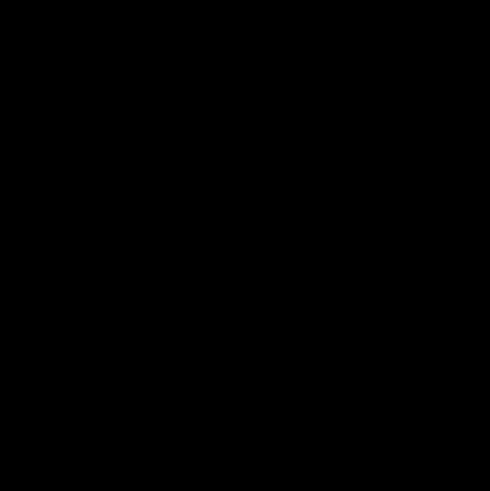
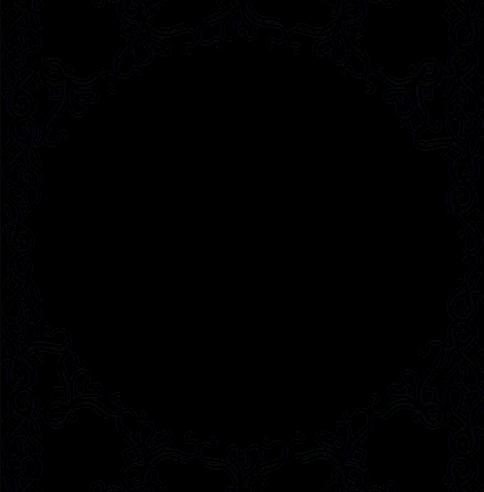
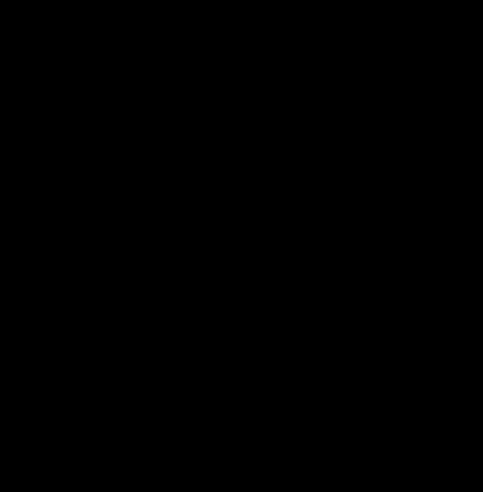
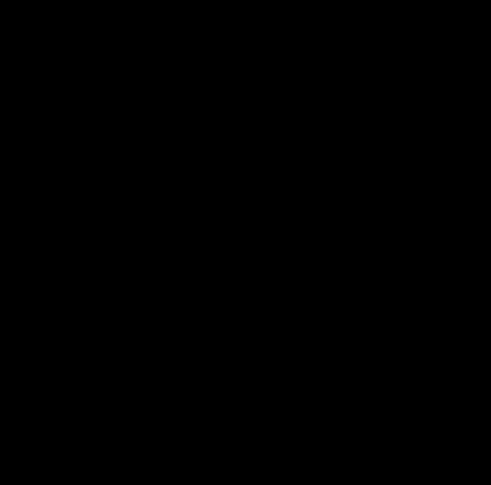
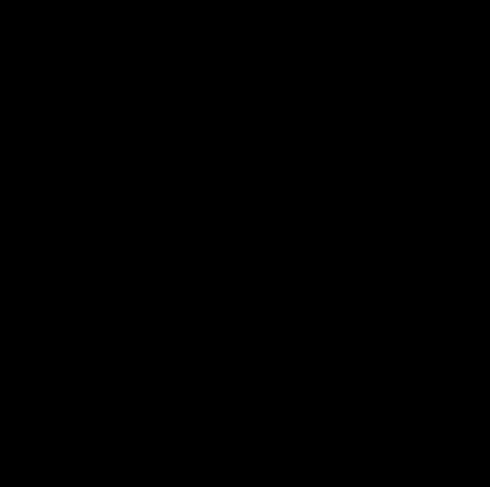
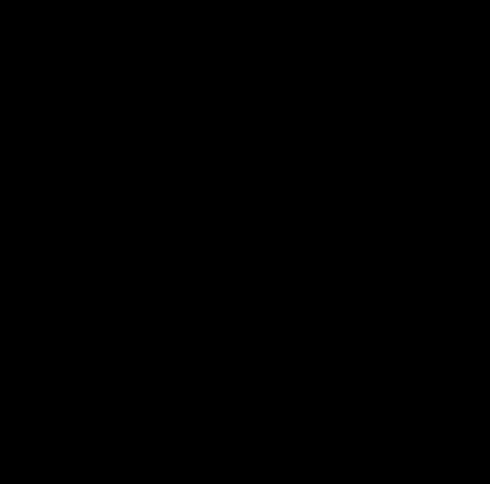
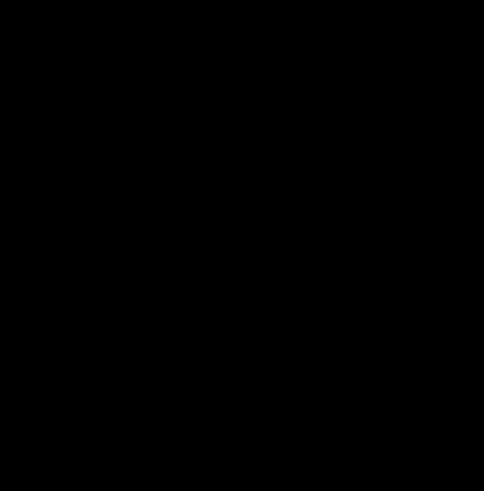
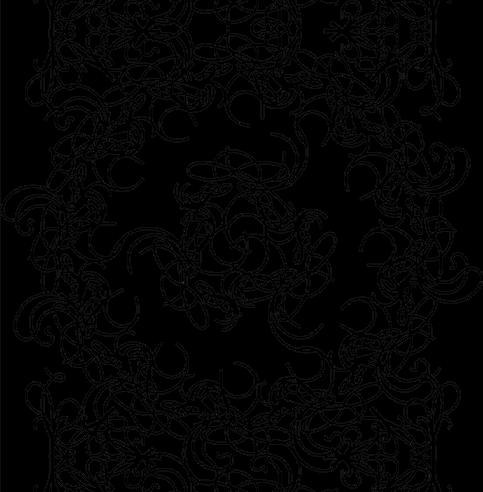


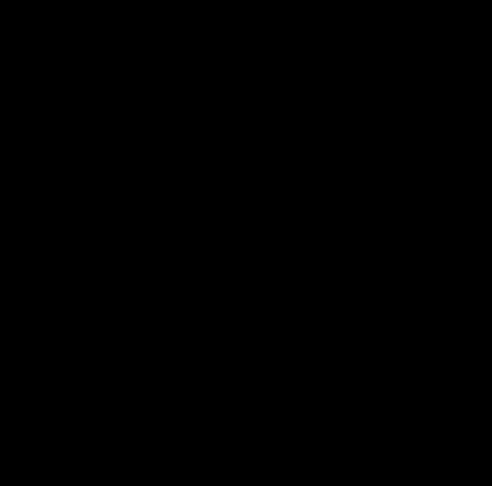
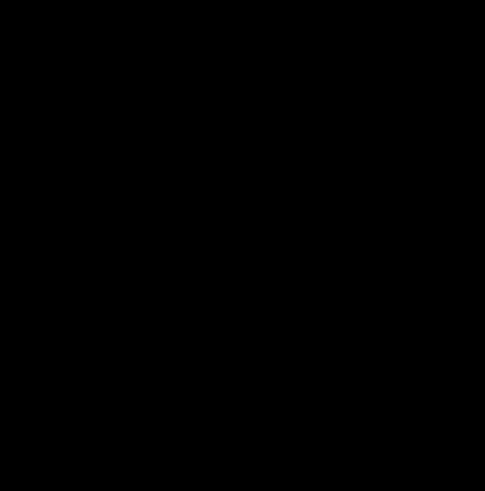
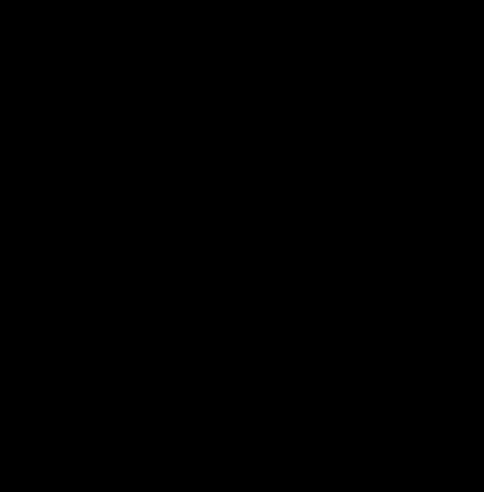

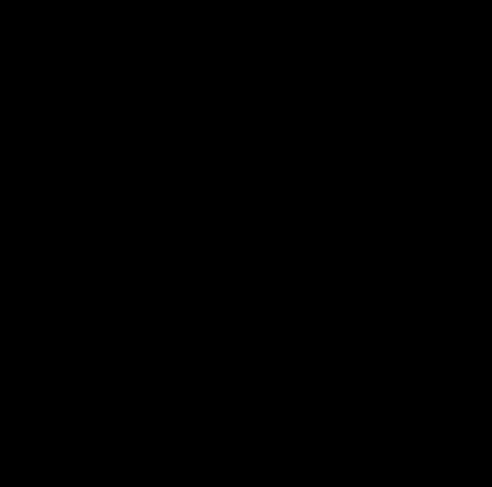
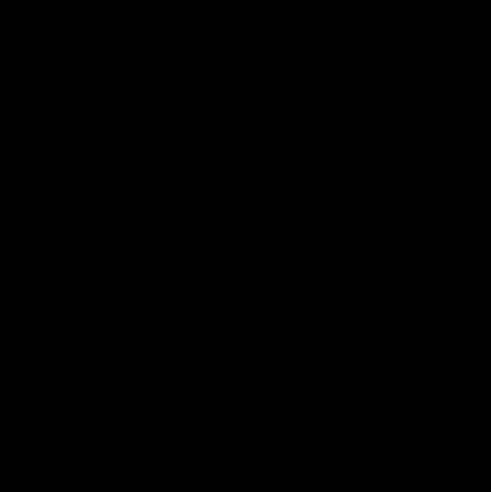


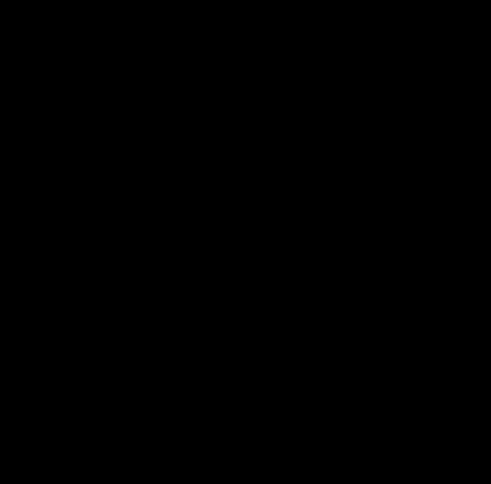
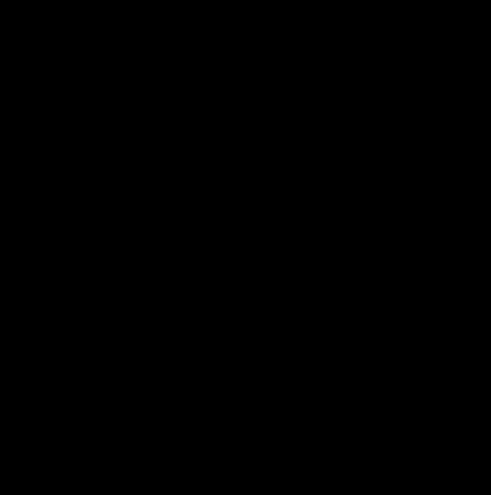
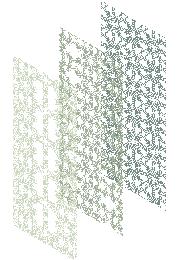
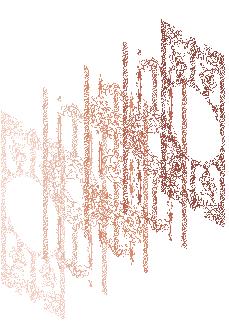
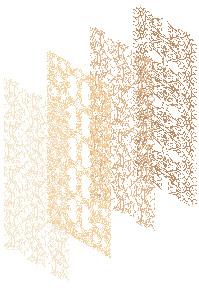
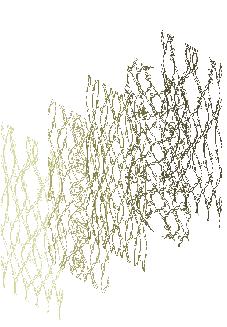
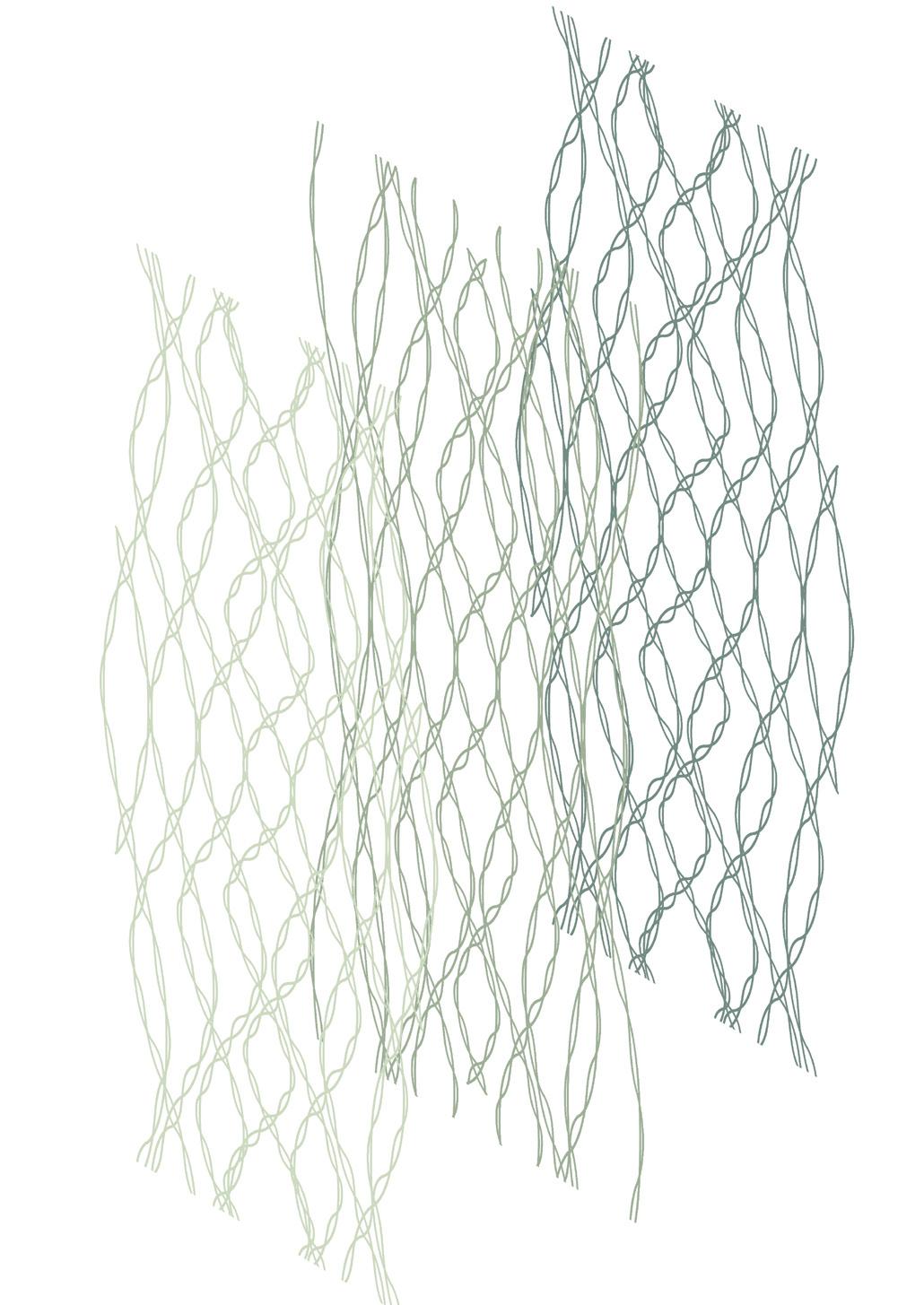
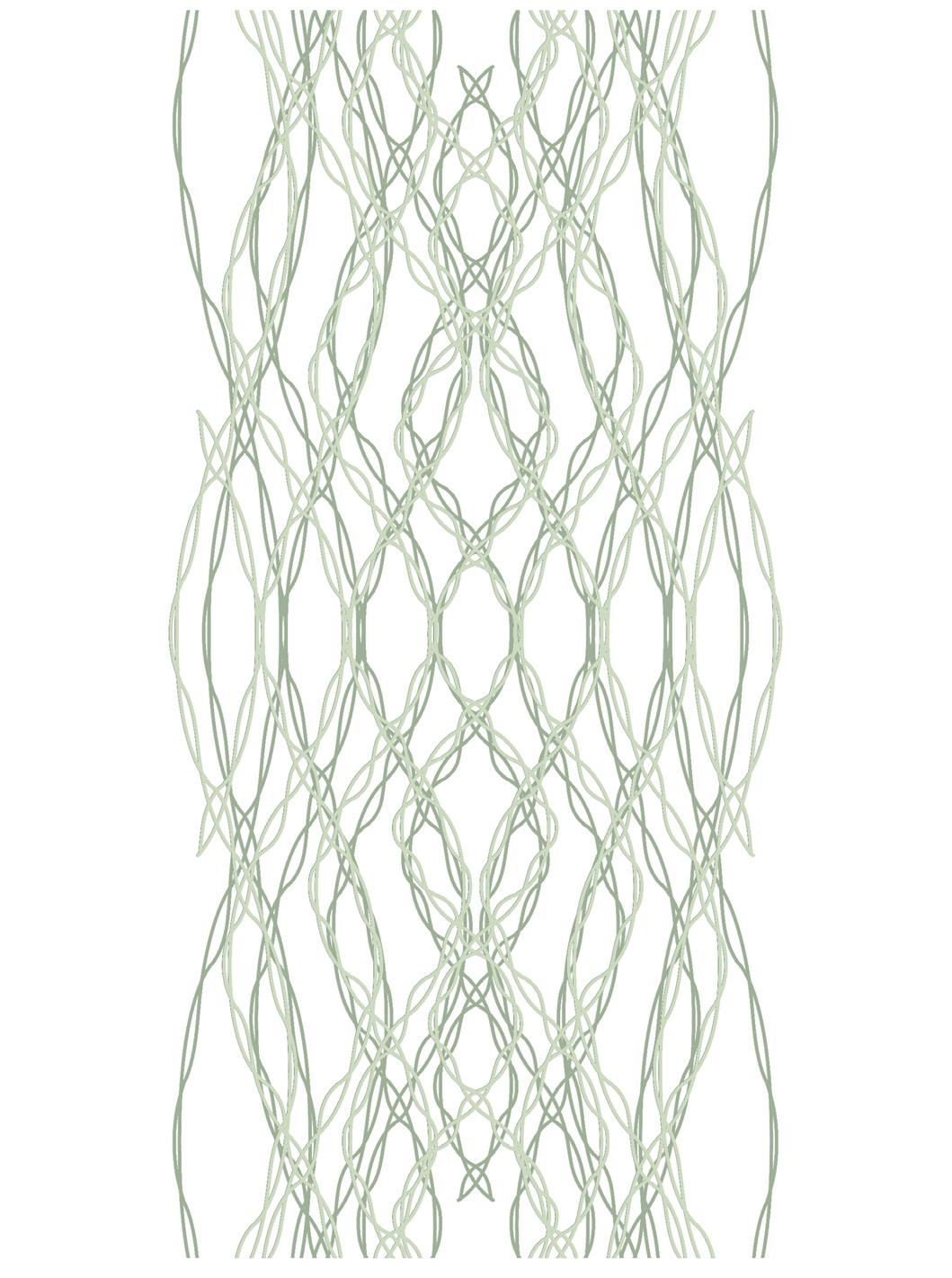
above layering iteration final
opposite, top left layering iteration one
opposite, top right Layering iteration two
opposite, bottom left layering iteration three
opposite, bottom right Layering iteration four
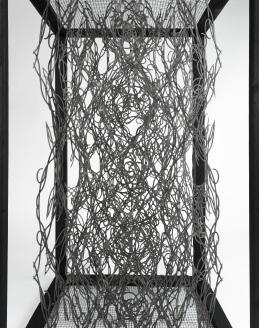
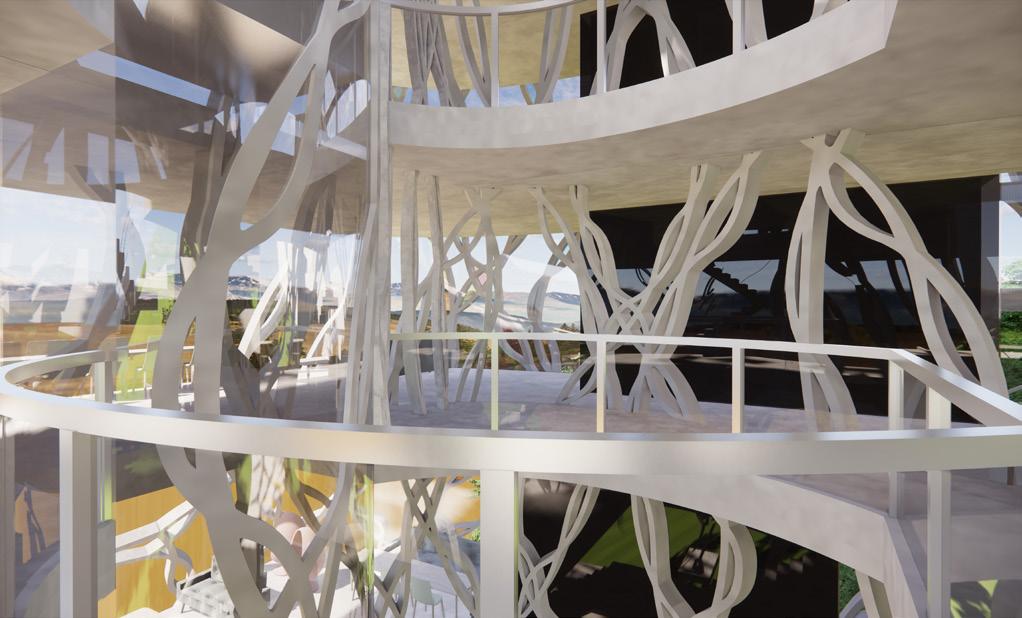
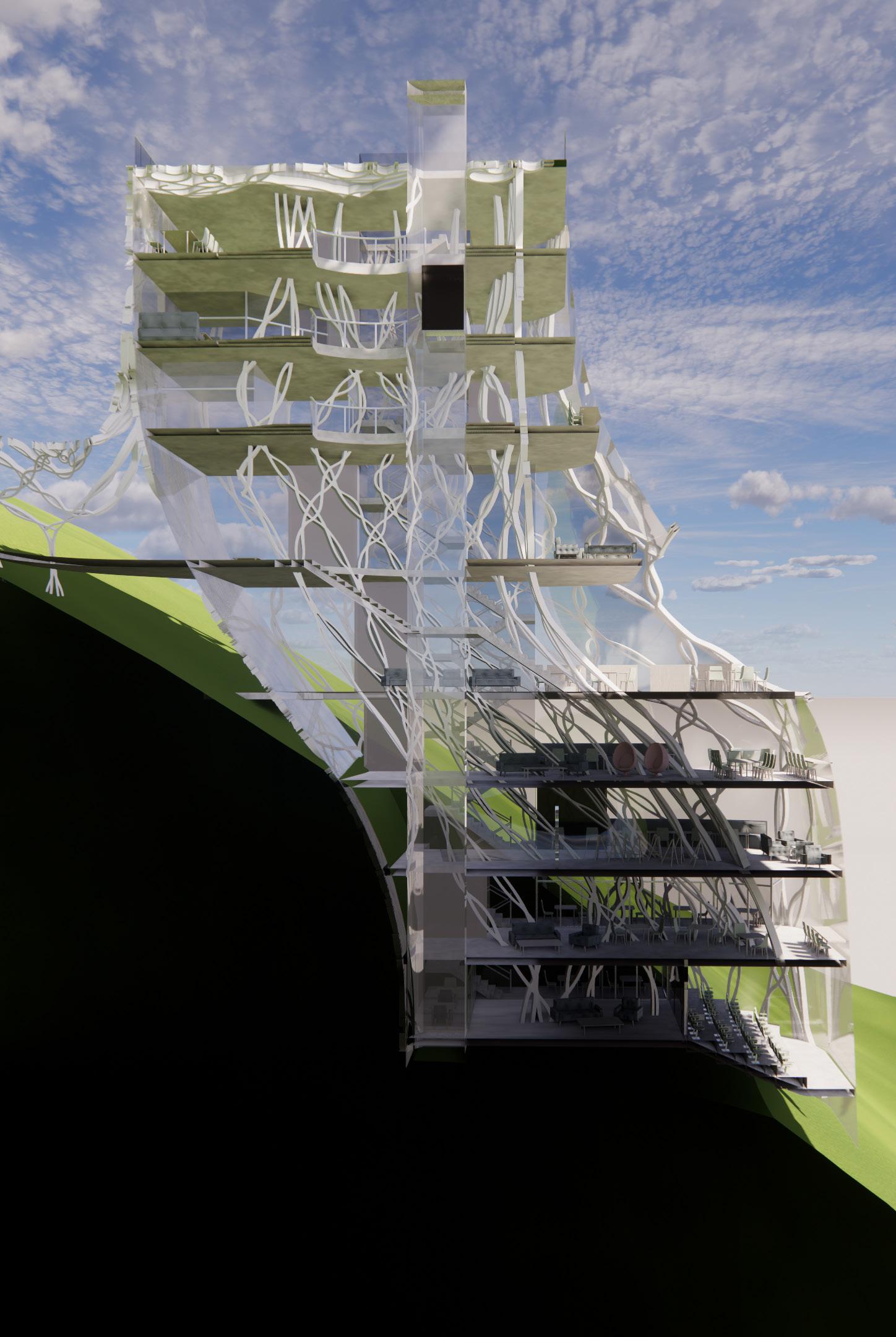
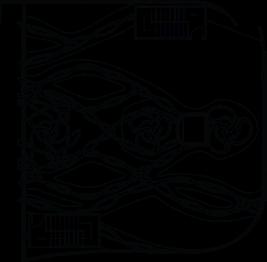
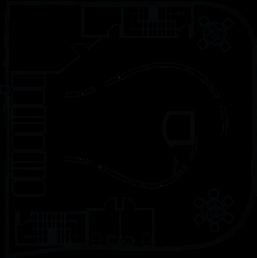
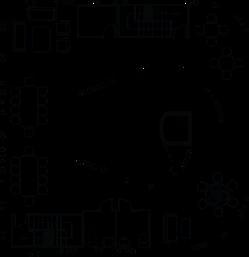
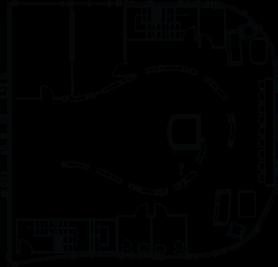
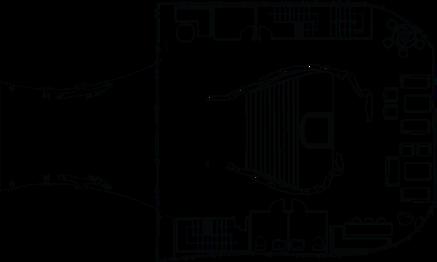
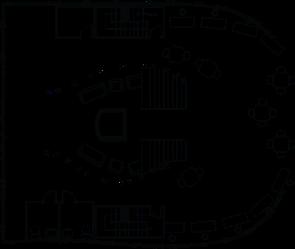
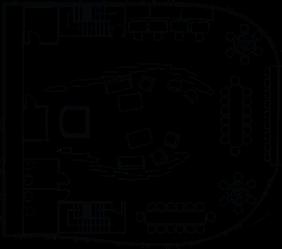
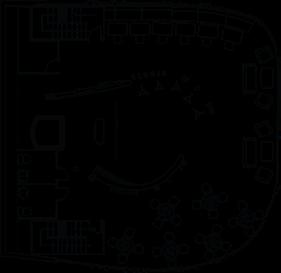
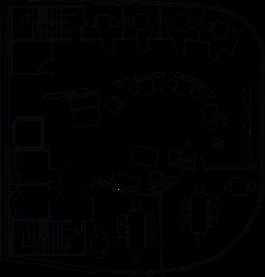
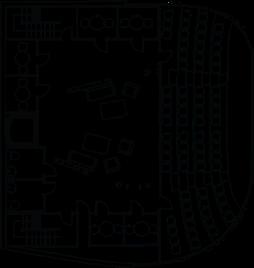
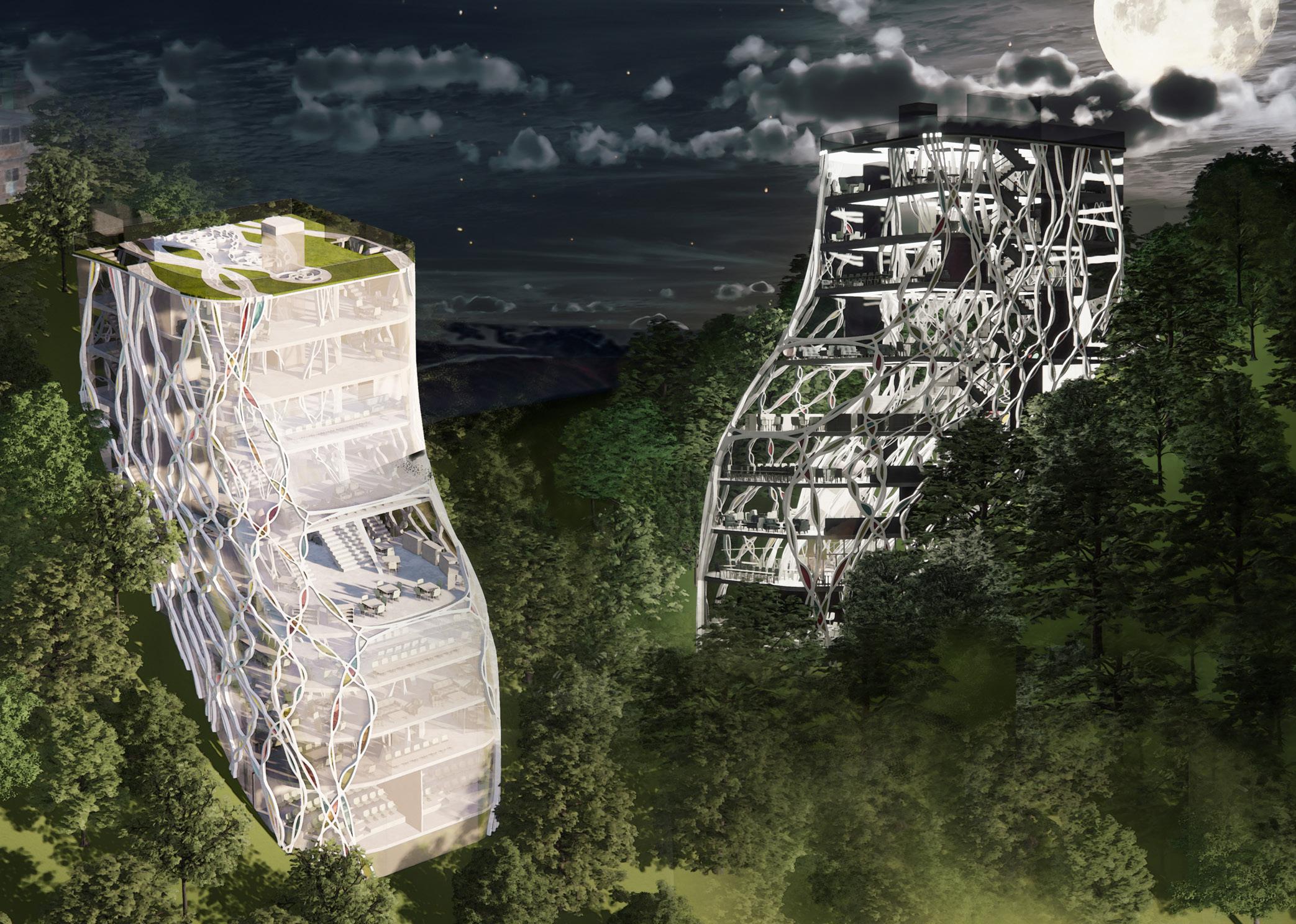
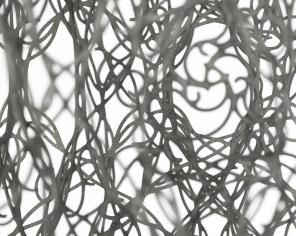
After recieving our site alongside a mountain in Rio de Janiero, Brazil, we made the decisive move to wrap half of building, following cues from both the topography and Art Nouveau. Our structure began to morph creating nesting and weaving between the previously rectolinear screens.
One of the main design components is a twolevel exterior spaces devoted to gathering and a community market. A grandious staircases moves people from the entrance in the middle of the building to the terrance of the floor below following the shape of the screens.
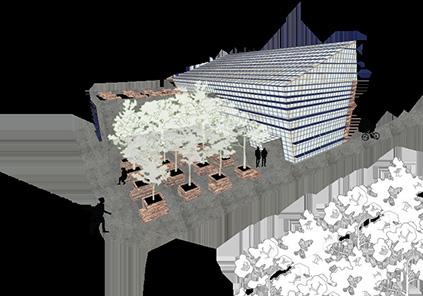
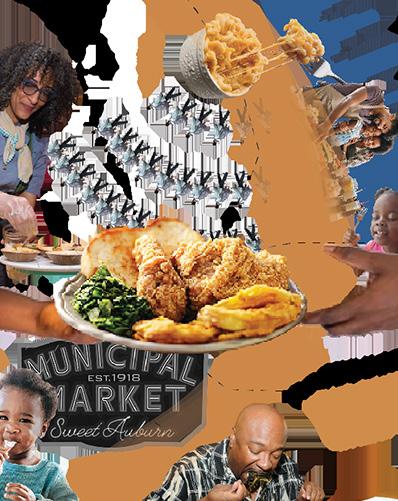
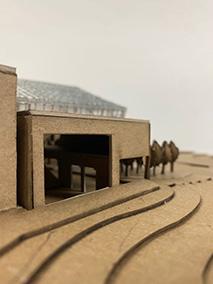
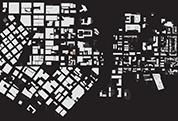
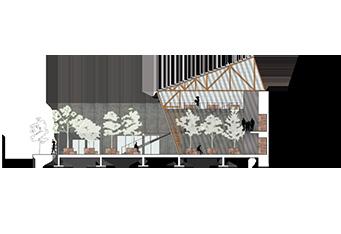
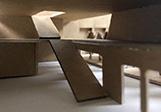
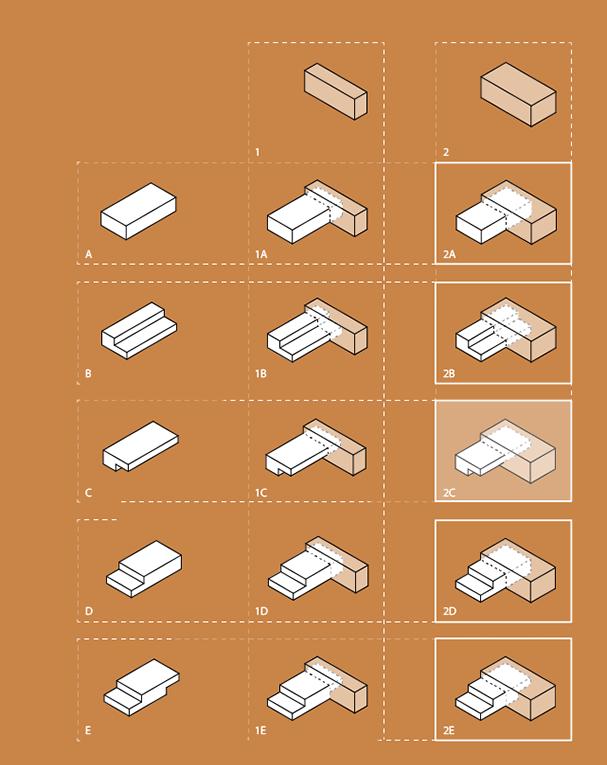
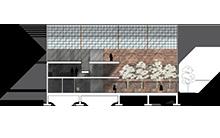
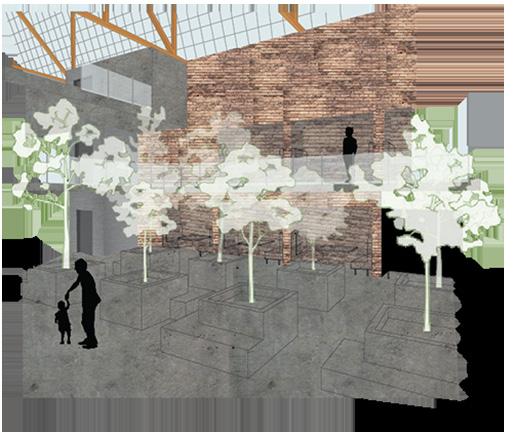
image location: image description
image location: image description
image location: image description
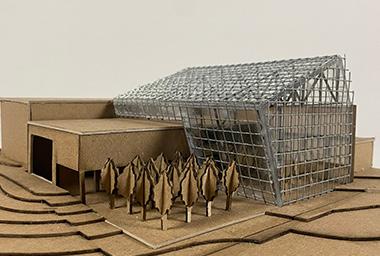
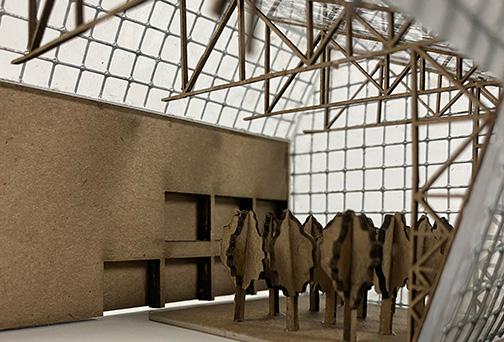
ANSLEY BOUTWELL
