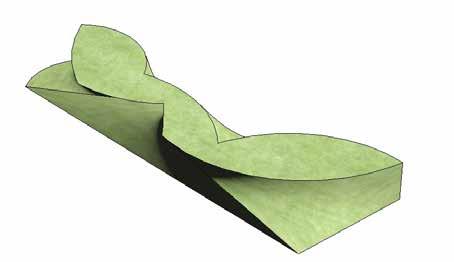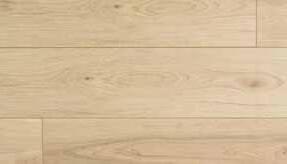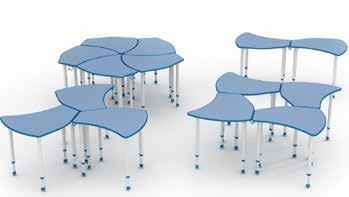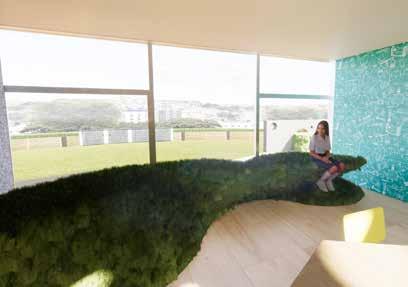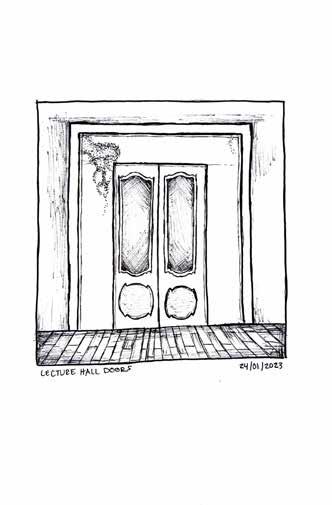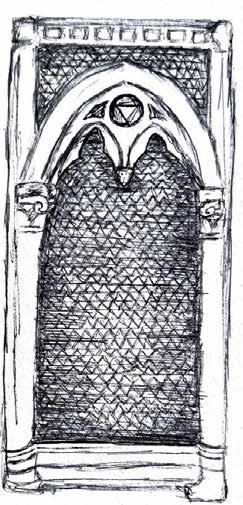ABIGAIL MILLER- INTERIOR DESIGN
UNIVERSITY OF NEBRASKA-LINCOLN COLLEGE OF ARCHITECTURE

ABIGAIL MILLER- INTERIOR DESIGN
UNIVERSITY OF NEBRASKA-LINCOLN COLLEGE OF ARCHITECTURE
itsabigailmiller@yahoo.com
(402) 649 6697
University of Nebraska-Lincon | B.S. Interior Design | May 2024
University of Nebraska-Lincon | Micro-Credential Project Management | October 2024
Interior Design Intern | Fusion Design | Februrary 2022- December 2022



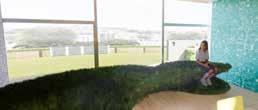

FALL SEMESTER 2023
COLLABORATIVE STUDIO
PARTNERS: MICHAEL MANCUSO, LILY PINKALL, CARSON BEARD

Our concept is to create a extended stay boutique hotel with a rooftop restaurant and bar.
This concept is informed by an absence of boutique hotels, enhancing downtown vitality, and to celebrate the original architecture. The facade will stand as a testament to the city’s enduring heritage, inviting guests to step into a time-honored space where tradition meets modern architecture.
We will implement material strategies, spatial strategies, and streetscape strategies to achieve this concept. We will be able to measure success by having a high occupancy rate and tracking restaurant sales.
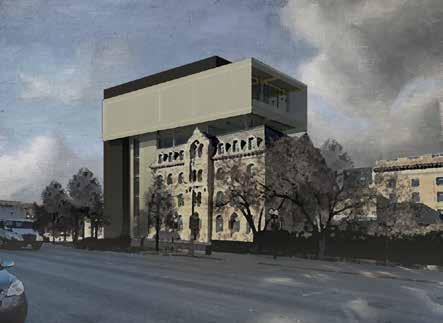
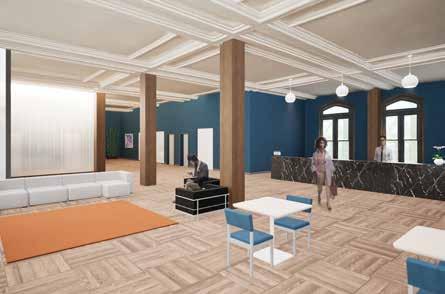
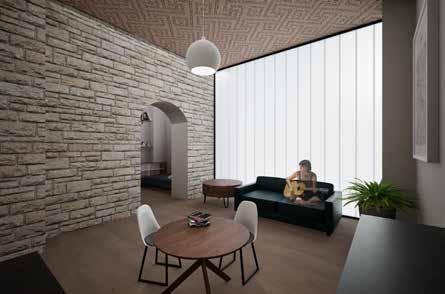





SPRING SEMESTER 2023
ROME, ITALY
PARTNER: SHAYLA JORGENSEN


The intention of revitaliatizing is to create a community space where people have the opportunity to gather everyday rather than once a week.
This project adds color, light, and life to the area creating a welcoming and vibrant space. It will also continue the lightly introduced topic of an aquaponics system to Rome, but in a more public and commercial way.

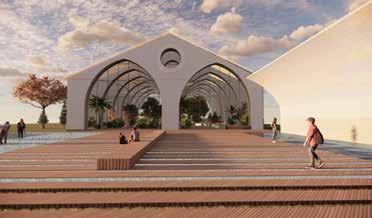


We played with the volumetrics of the space, adding and subtracting elements to create areas of compression.
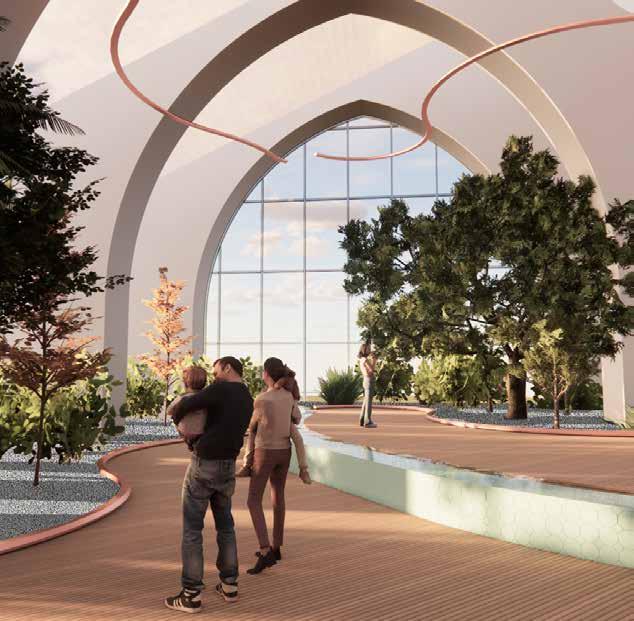


CREATIVE HUB. VOLUMETRIC
PLAY. MULTIUSE


A once-forgotten space has been transformed into a dynamic hub for community, creativity, and self-expression. The upper level now houses a skate program for teens, offering a safe, energetic environment where they can build confidence, community, and skill.
Below, the basement has been reimagined as a celebratory space for Black heritage, providing artists with a customizable, acoustically sound venue for performances, gatherings, and storytelling.


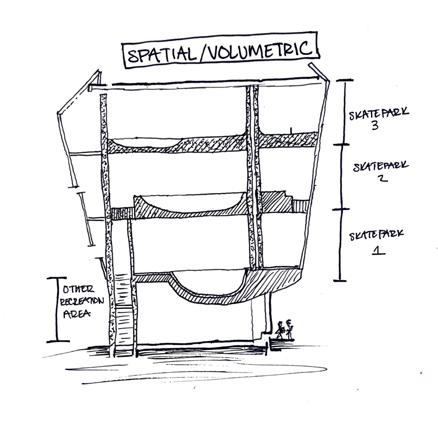












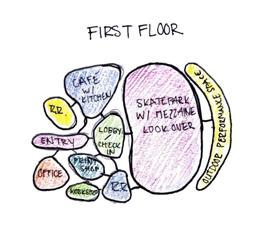





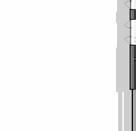








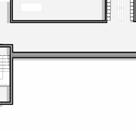


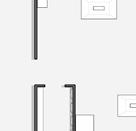
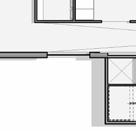








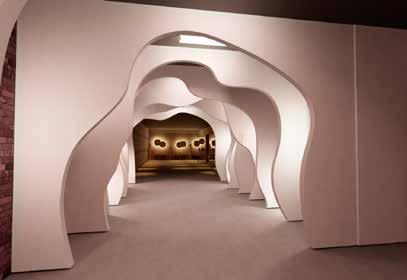


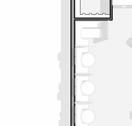








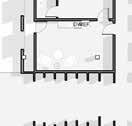


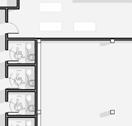

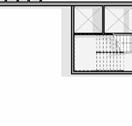


3 RECORDING STUDIO
4 DRESSING ROOM
5 GREEN ROOM
6 FIRE SPRINKLER
7 STORAGE
8 WORKSHOP

9 REHEARSAL & DANCE STUDIO
10 RECEPTION





Designed with trauma-informed principles, the space empowers users to control their visibility—whether engaging fully with the community or seeking moments of privacy. This project blends movement, music, and healing, creating a place where culture, resilience, and creativity thrive.
SUSTAINABLE DESIGN.
COMMUNITY INVOLVEMENT.
HEALTH FIRST.
ADAPTABLE SPACE.

Designed to serve a low-income community school, this project introduces a flexible, outdoor portable classroom that reconnects children with nature and fosters creativity. The space encourages hands-on learning, play, and exploration, providing an alternative to traditional indoor settings.
At the heart of the design is a community garden, inviting students, families, and local residents to engage in the process of growing food. This shared space promotes education on sustainability, nutrition, and self-sufficiency, fostering a healthier, more connected family life. By blending nature, learning, and community engagement, the project creates an inclusive environment where education extends beyond the classroom and into the hands of the people it serves.
