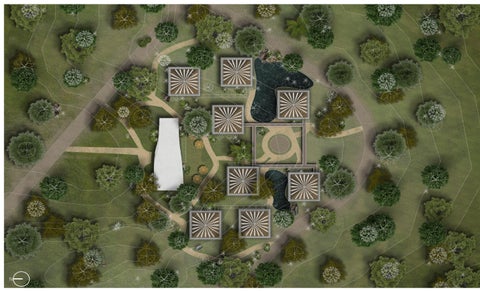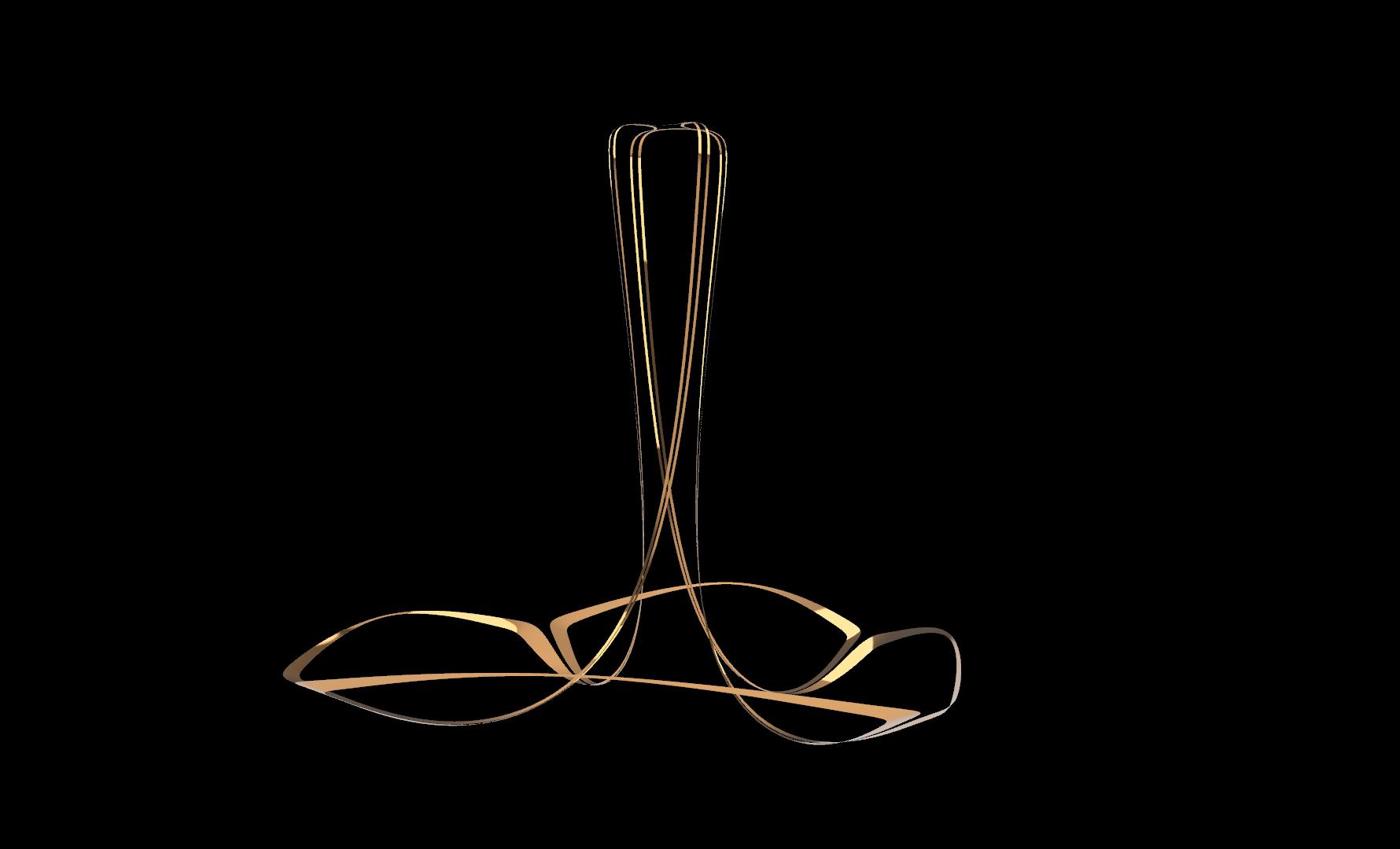

ABHINAND ANIL
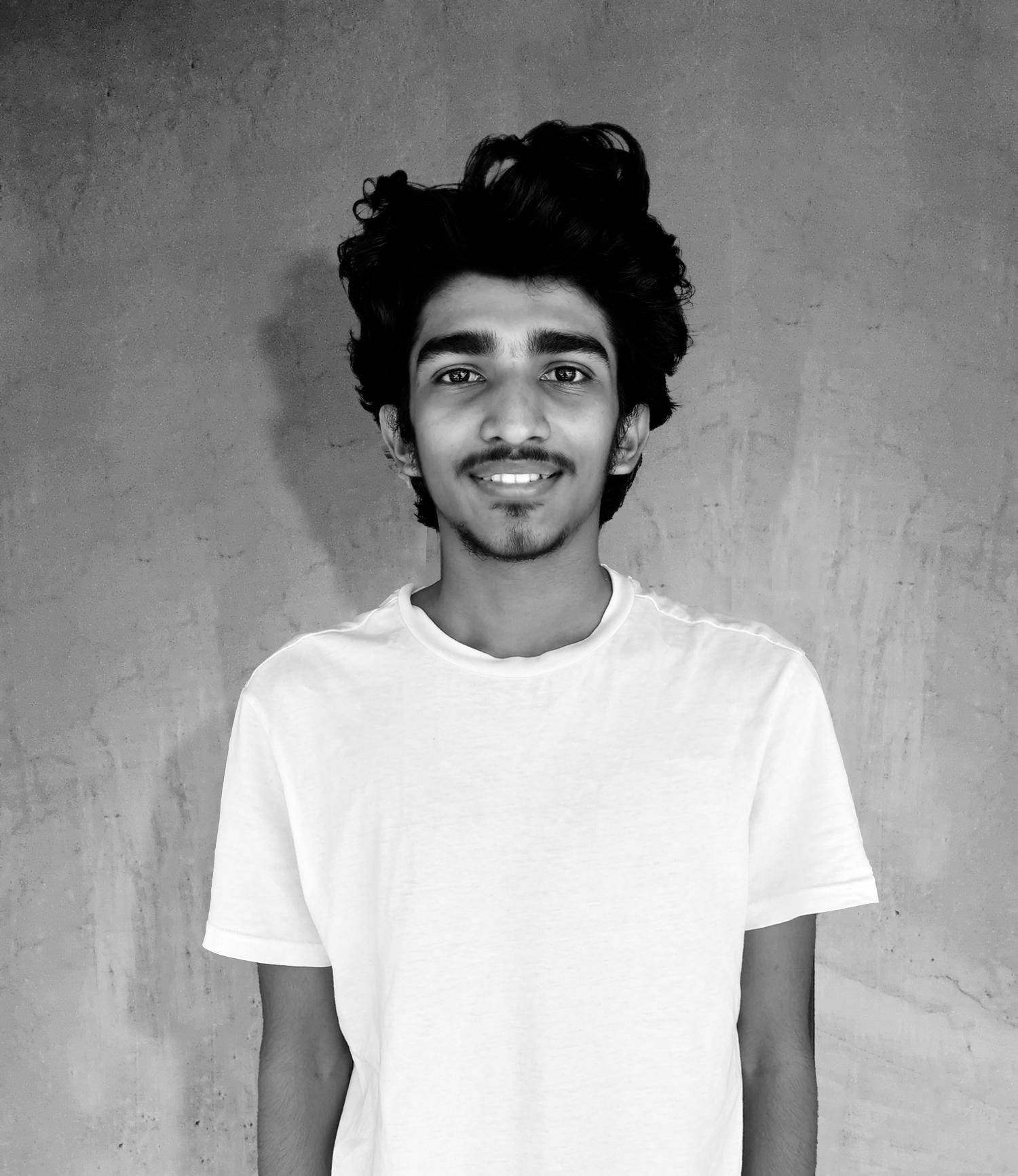
abhinandanil.in@gmail.com +917306535388
Hello
+ DC School of Architecture and Design | Vagamon
Bachelor of Architecture [B-ARCH] | 2024 Candidate
+Girideepam Bethany central school | Kottayam
EDUCATION EXPERIENCE
Successful Higher Secondry graduate
+ Hosted zonal nasa convention | Vagamon
Conducted at Dcsaad | znc 2022
+ znc coordinator | znc 2022
Campus Design Coordinator|znc 2022
ACHIEVEMENTS
+ FLUIDITY MASTER CLASS| Landscape Design
+ FLUIDITY MASTER CLASS| Tower Exterior
+ FLUIDITY MASTER CLASS| Tower Interior
SKILLS
+ Maya , Rhino , Lumion , Revit , Auto Cad , Adobe suit , Sketchup , Twinmotion
+ Sketching , Digital Art
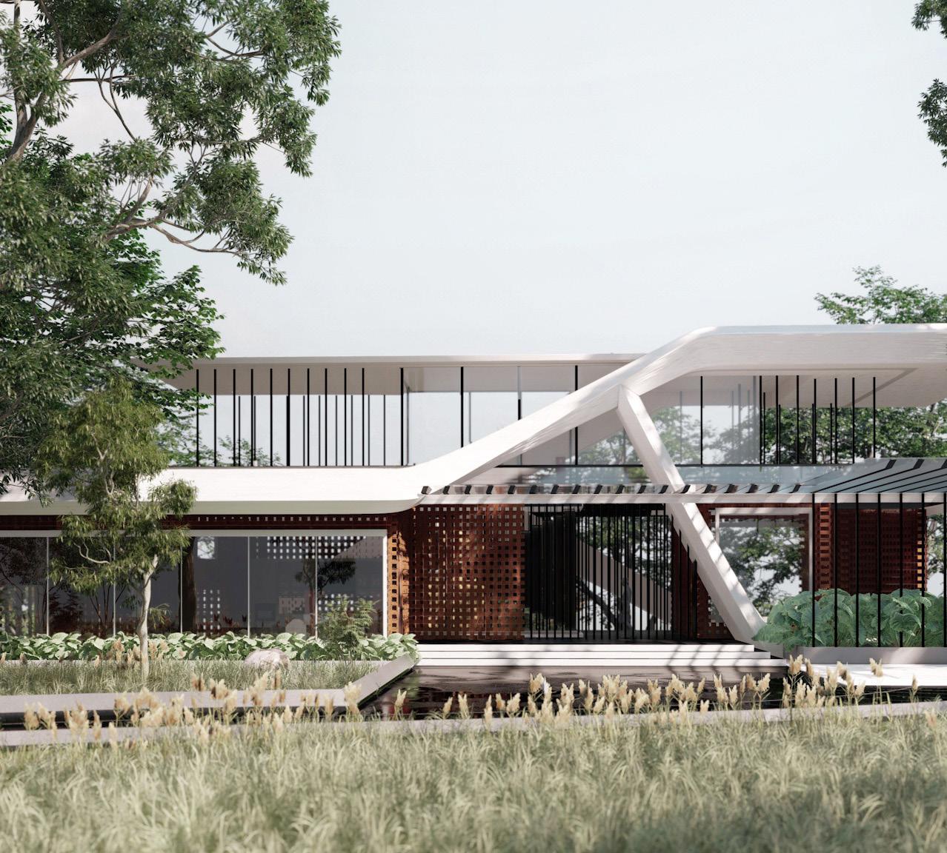
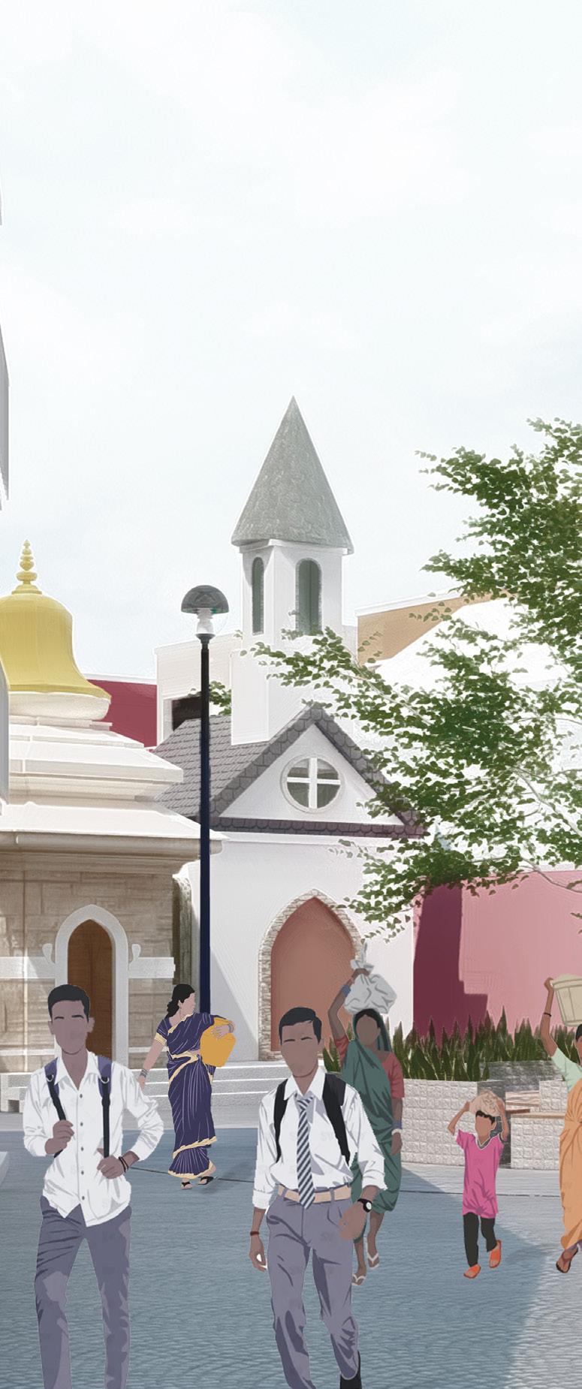
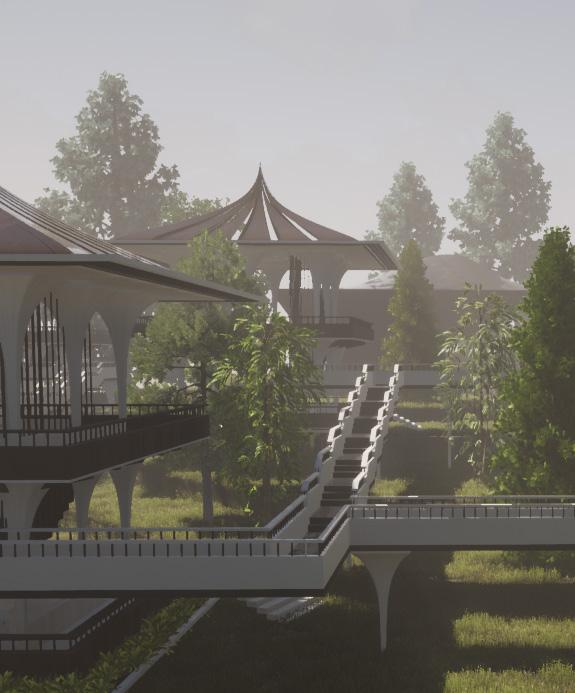
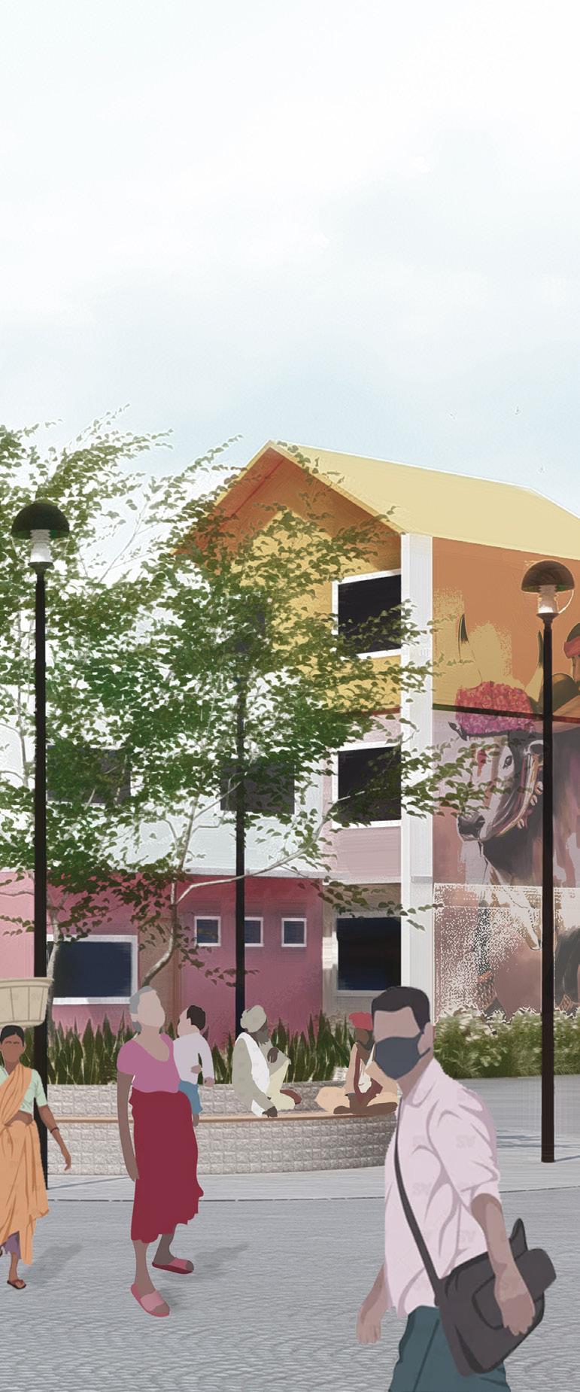

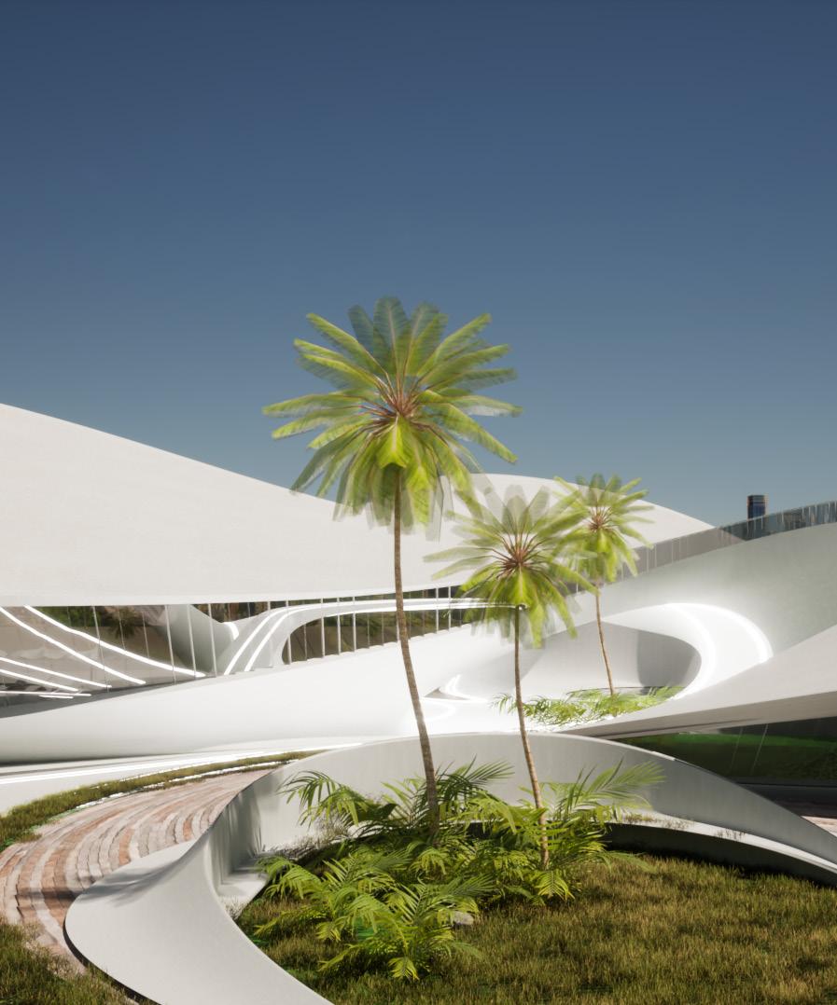
ABODE
RESIDENTIAL PROJECT

Year: 2020
Type: Residence
Role: Visualization and design
Location: Vagamon,Kerala,India
A parametric residence is a type of housing that is designed and constructed based on predefined parameters. These parameters can include things like the size, shape, materials, and overall layout of the residence. This approach allows for greater efficiency and standardization in the construction process, as well as greater control over costs and timelines
Abode refers to a place where someone lives or resides. It is a synonym of dwelling, residence, or home. A person’s abode can be a house, apartment, or any other type of shelter.


The residence for the female musician is a stunning piece of architectural masterpiece that exudes elegance and sophistication. The house has a unique design that seamlessly blends modern and traditional elements to create a welcoming atmosphere.
As you step into the residence, you’re immediately welcomed by a spacious living room area that’s tastefully decorated with luxurious furniture and beautiful artwork. The floor-to-ceiling windows allow an abundance of natural light, further enhancing the welcoming ambiance.
The main living area flows smoothly into the open-concept kitchen that boasts state-of-theart appliances and ample counter space, perfect for cooking up a storm. A beautiful dining table sits elegantly in the corner, creating a perfect space for hosting intimate dinners or entertaining guests.
A beautiful staircase leads up to the mezzanine bedroom, which overlooks the living room area below. The bedroom is adorned with a comfortable king-sized bed and plenty of storage space.
As you reach the top of the staircase in this beautiful residence, you are greeted with an awe-inspiring view. The living area provides a stunning panoramic view of the tea plantation that stretches out as far as the eye can see.
The sizeable windows of the living room bring in natural light and provide an unobstructed view of the lush green tea plantation. The living room is elegantly furnished with high-quality sofas and armchairs, making it a perfect place to relax and unwind while taking in the breathtaking view.
The entire upper floor of the house is designed to maximize the view of the tea plantation. The bedrooms are spacious and comfortable, with windows that open up to the stunning views outside. Waking up every morning to such a serene and picturesque view is truly a delight.

Aside from providing stunning views, the location of the house assures privacy and tranquility. The cool breeze from the plantations fills the house with a sense of calmness, making the experience of living here all the more peaceful.
If you’re looking for a serene and tranquil escape, this residence offers the perfect combination of a magnificent view and luxurious living
The section that is cut through the mezzanine bedroom,open kitchen,foyer,guest bedroom and upstair living is a unique feature of modern architecture. It refers to a design that combines functional spaces into one cohesive layout.
The mezzanine bedroom is typically located on an elevated platform, accessed by a staircase. It provides an additional level of privacy. The open kitchen, on the other hand, is a popular trend in contemporary design where the kitchen merges seamlessly with the living area, creating an open and inviting space.

The section cut through the up-stair living, foyer and guest bedroom would reveal the design, structure, and functionality of these spaces in the house. It would give you a better understanding of how they are connected and how they contribute to the overall aesthetics of the house.


KASUMI
CAMPUS PROJECT

Year: 2020
Type: School
Role: Visualization and design
Location: Vagamon,Kerala,India
BRIEF
To design an alternative school for Carmel Education Trust in a wet and maritime tropical climate. The scope of the project is to explore the philosophies and pedagogies of alternative education like montessori.
USER PROFILE
Pre- primary school : Playgroup to Kindergarten
- 3 to 5 years old
Primary school and middle - I to VIII class - 6 to 13 years old
Total number of the students: 275
Number of students in each class: 25
CONSIDERATIONS
-Administrative areas
-Support service areas
-Educational areas
-Sports and common facilities
Site area:1.88 acres.

SITE CONTEXT
The site has gradual contours on the southern side. A naturally evolved water body is also present.
CIRCULATION
The main access to the site is through lowermost contour a gradual slope for ramp can be attained.
VIEWS
Multileveled arrangement of the spaces aided in maximum panoramic views.
SPACES
Wind path is from north-west to south-east. The building is oriented equally on both axis to ensure maximum daylight.

SITE CONTOUR
The contours are widely spaced at top and closely spaced at bottom.they offer visually open zones.
ZONING
Formal spaces are zoned at the front facing the road and informal spaces are zoned at the back facing the valley.
As you reach the top of the staircase in school, you are greeted with an awe-inspiring view. The living area provides a stunning panoramic view that stretches out as far as the eye can see.
the open walls bring in natural light and provide an unobstructed view of the lush green . The class rooms are elegantly furnished with high-quality armchairs, making it a perfect place to relax and learn
An open living space enriched with lush green valley views, depending on mutual built and contextual shading, so as to nurture the space to make a phsycological influence for the students.
Arrangements of blocks allow the sun rays to pass through vegetation and fog to create tindal effect into the open central landscape
The classrooms are designed in such a way that it has a balcony oriented in all direction. This provides an extensive view beyond the valley to woods. The design altogether awards the students with a serene and tranquil experience.
The external Bridge follows a straight connection to All the Classroom which has been integrated as an addition to the design to experience the real life in the nature.

A fluidic Stucture with rippled facade that incoporates Admin, Library, Office, Lobby and Reception. Designed in such a way that it provides an extensive view beyond the valley to woods

Alignment of the sloping roofs in the direction of the sun path provides an oppurtunity to be utilised - solar energy gain through solar panels. Being able to attain maximum sunlight at all points enable a sustainable approach towards power consumption.
Classrooms are open and elevated which fasilitates wind movement indoor lighting
Also breaks the design barrier of closed classrooms
An exhibition area where childrens can exhibit there work

CHINTADRIPET
SLUM REDEVELOPMENT PROJECT

ACADEMIC-SEMESTER 7
TYPE- SOCIAL HOUSING
SITE-CHENNAI GROUP
PROJECT DESCRIPTION
Chintadripet (‘originally Chinna Thari Pettai) is a locality in Chennai, in India. Located on the southern banks of the Cooum River, it is a residential-cum-commercial area surrounded by Chepauk, Island Grounds, Pudupet, Egmore and Anna Salai and Central.
The demography of pumping station slum calls for a planning and design of residences for a sum of 235 families residing near the pumping station in chindadripet area.
Total Population : 1449
Family Typologies : Joint Family 70%
Nuclear Family 30%



Community Centres are integrated into their homes, and open platform adjacent to their kitchen

is placed for easy functionality. Ladies can cook on the platform and sell their food products while people in the street can easily access the place

REVEAL, EXPAND, REFLECT, ENGAGE, PARTICIPATE, AND EVOLVE.
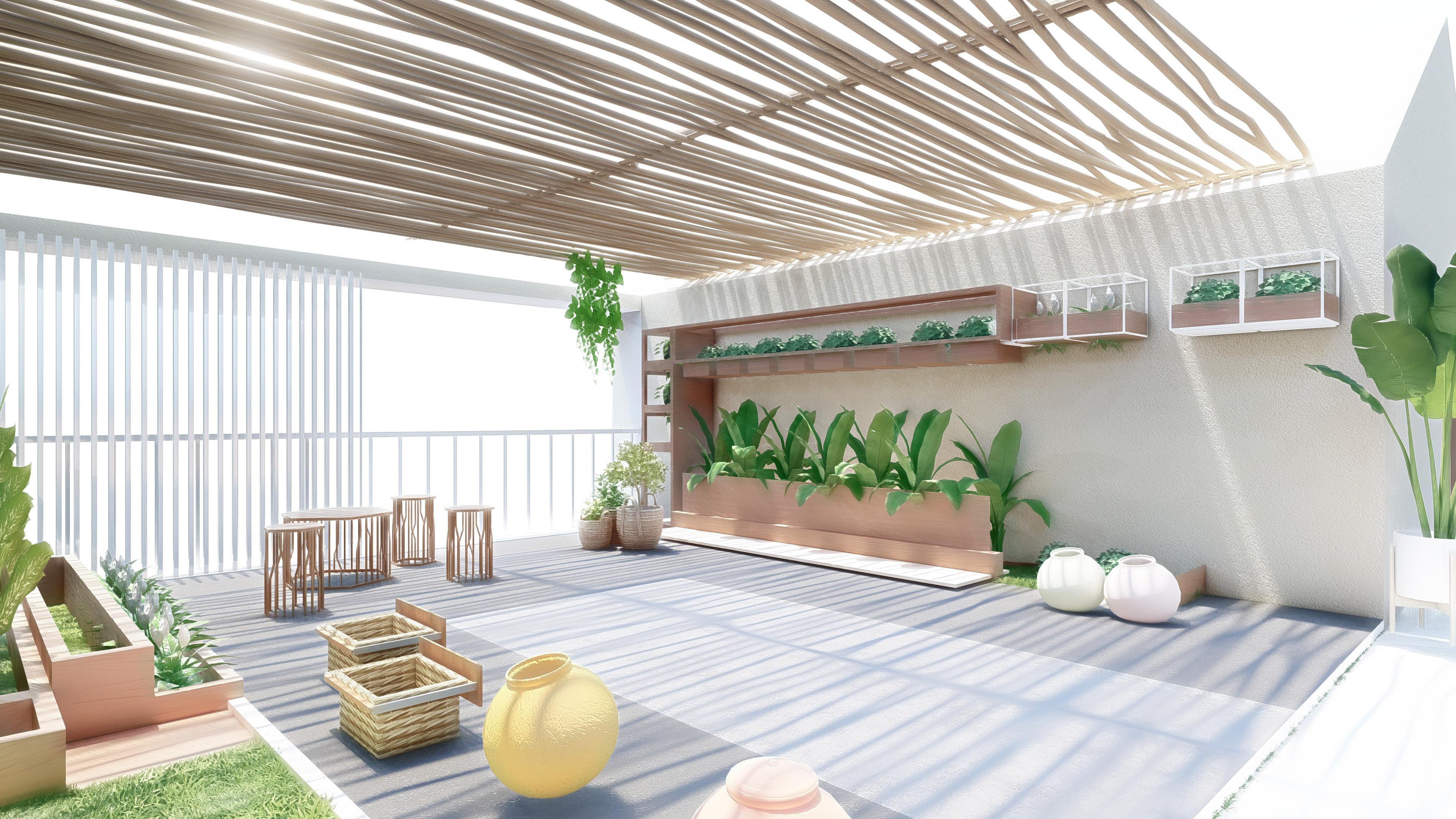
Strategies that account for social, cultural and environmental sus- tainability in design are reveal, expand, reflect, engage,participate and evolve. The people in the slum are already accustomed to their lives with a flexible mind and and flexible thoughts and hence the approach of flexible form and flexible spaces can never go wrong.the betterment of the slum needs to be viewed through the lens of inclusive development.
Cities are envisaged as the hub of economic, social and technological advancements and opportunities. This urban pull is driven by the percep- tion that the material infrastructure of city might award them with a social life but in reality they live as urban poor in informal settle- ments.slums shouldn’t be demolished rather upgraded. A model of clearing the encroachments through slow architecture in which the local craftsmanship and materials are visible overtime should be promoted.

Vertical slums are matchboxes in the sky within these, occupant discom- fort and health issues are rife.These issues are aggravated by the poor quality of housing units, an abrupt shift to vertical living, cramped living spaces, lack of daylight, thermal discomfort on upper levels, igh levels of noise pollution and inadequate fresh air exchange and venti- lation.this leads to poor air quality. Hence a holistic, integrated and 2 edged approach to vertical slums should be considered in which the form and design reflects their standardised and improved lifestyle.

In a 3 member unit, initially they have a single bedroom and a hall of size 5x3 m which acts as their multifunctional space (cooking, dining, sleeping or other activity). If the family expands they can convert the hall to another bedroom of 2×3 m or 3x3 m. And their multifunctional space will be 2× 3.4 m

Each units have housed the services and functions - bathroom, kitchen stairs and dividing walls that are designed for the expanded scenario. The units are porous so that the growth can occur within the structure. This makes the process of expansion for each family easier and the expansion does not disturb their current activities.
A 6 member housing unit houses an open kitchen, separate washroom, sink and bath areas, a bedroom of 3x3 m and a multifunctional space of 7×3. The expanded family can have another bedroom of 2x3 m or 3x3 m and a multifunctional space of 6x2 m after expansion
A 10 member unit has 2 floors in which the ground floor of 7x6 m has a bedroom, kitchen, service areas, stair and mutifunctional space.
The 1 st floor has a bedroom and has a terrace space of 7x3 m. During expansion they can utilise the terrace space for adding 2 more bedrooms.
This place was primarily owned by the Church of South India and hence is called the CSI hall. The space is aligned to the middle of the site towards west . The area is very much alive in the present scenario as the place has been actively used for medical camps, political promo- tions and also to conduct summer camps for children.

The profile of the space has been restored with a better understanding as the girl child community is at a loss of recreation space in the slummand thus the ground surrounding the CSI hall has been designed and landscaped into a recreation space with adjacent stage and amphi.
Assembly hall: The hall has an open plan in which the half walls promote a view towards the outside area while at the same time accomodat- ing a larger crowd.
Amphitheatre: This is designed solely for the activities of the children. To engage and enjoy and entertain!. It could be productively used during their summer camps or even to make their idle evenings dramatic.
Ground rink: This recreational space was developed for the gir community to spend some quality time with their loved ones. The place could also be identified as a central court- yard.


FLUIDIC TOWER MASTERCLASS
COURSE
Tutor-Mariana Cabugueira[ZAHA HADID Architects]

TYPE-Fluidic Highrise
Course done on Fludic Master Calss
PROJECT DESCRIPTION
This fluidic tower has been completely modelled in maya as part of the course and transferred into rhino to gather further structural and functional details in rhino. In this course the content is mainly focused on modelling fluidic structure of High rise buildings, its facade building, interior parametric features and furnitures.
The course also educates us on how to construct customised vertical circulation equipments like lift and also provides an extensive class on creating landscape elements.

This model has been solely modelled by me under the guidance of this futurly course. Further which this file has been transferred into rhino to collect the details and views for presentation.
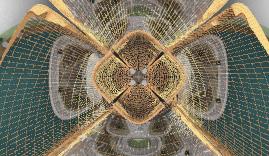
Parametric design is a cutting-edge approach to architecture that utilizes computer algorithms to create complex and dynamic building forms. These designs are often characterized by their unique shapes and intricate geometries that would be difficult to achieve with traditional design methods.




A parametric high-rise building would incorporate this approach into the design of a tall building, resulting in a unique and visually striking structure. One of the primary benefits of parametric design is the ability to optimize a building’s performance through data analysis and simulations. This approach allows for the creation of a building that is both aesthetically pleasing and functionally efficient.




Parametric high-rise buildings represent an innovative approach to tall building design that allows for the creation of unique and functional structures. By incorporating data analysis and simulations, these buildings can optimize their performance and minimize their environmental impact while providing a customized experience for their occupants.eatur?



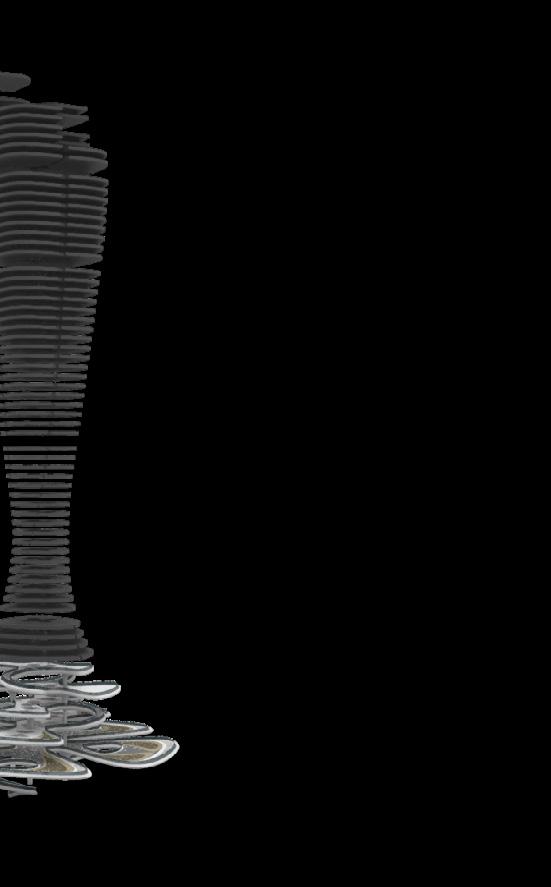 FLOOR SLABS
LOWER FLOORS LIFT PODS LANDSCAPE
FLOOR SLABS
LOWER FLOORS LIFT PODS LANDSCAPE

VILLA
MASTERCLASS COURSE
Tutor-Mariana Cabugueira[ZAHA HADID Architects]
TYPE-Fluidic Highrise
Course done on Fludic Master Calss
PROJECT DESCRIPTION
This is a fluidic villa which has an extensive and exclusive outdoor landscaping features and other basic architectural features and elements which could also be modelled in maya opposing the myth that maya could only model curves and fluidic shapes.
This structure is an example of how fluidic motion can be incorporated into combination of circles.This model has also been done in maya as a part of the online course. The illustrations and other drawings relating to this structure has also been done in rhino.

villa incorporates this approach into the design of a single-family home, resulting in a unique and visually striking structure. In addition, circular design elements can be incorporated into the building’s structure and landscape to promote sustainability and improve the building’s environmental performance.

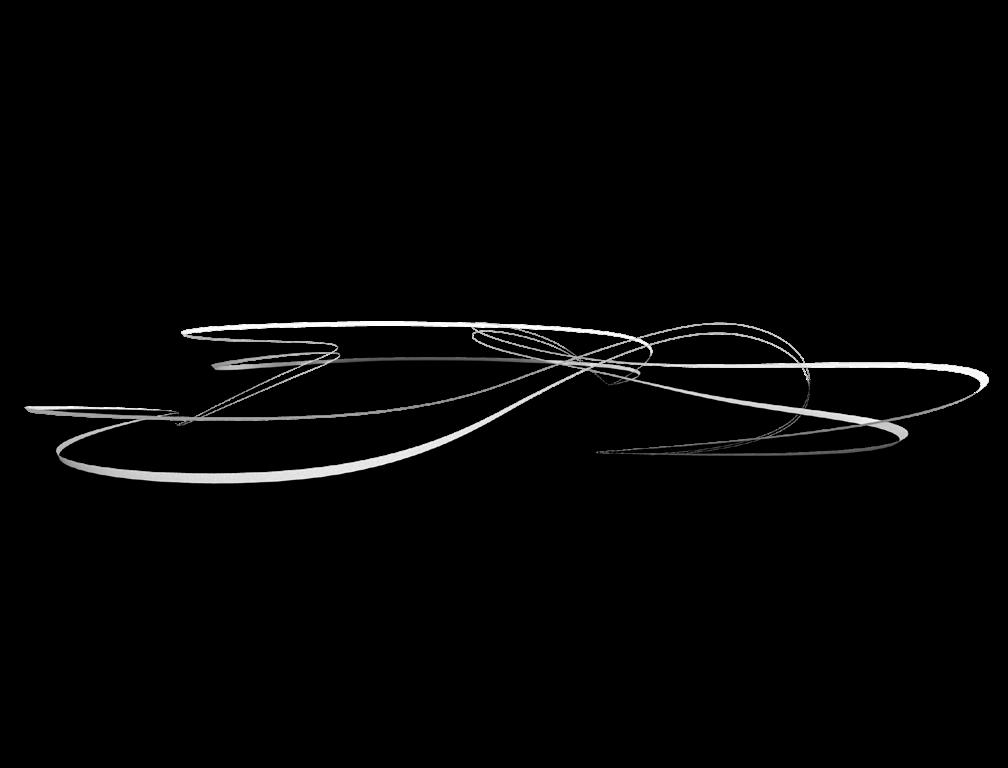

 ROOF FACADE SOFIT POCKET
ROOF FACADE SOFIT POCKET
Parametric villa that incorporates circular design elements can create a unique and visually striking home that promotes sustainability and environmental performance. By incorporating circular water management systems, circular solar panels, and circular planting beds, the villa can minimize its environmental impact while providing a beautiful and sustainable living space for its occupants.








