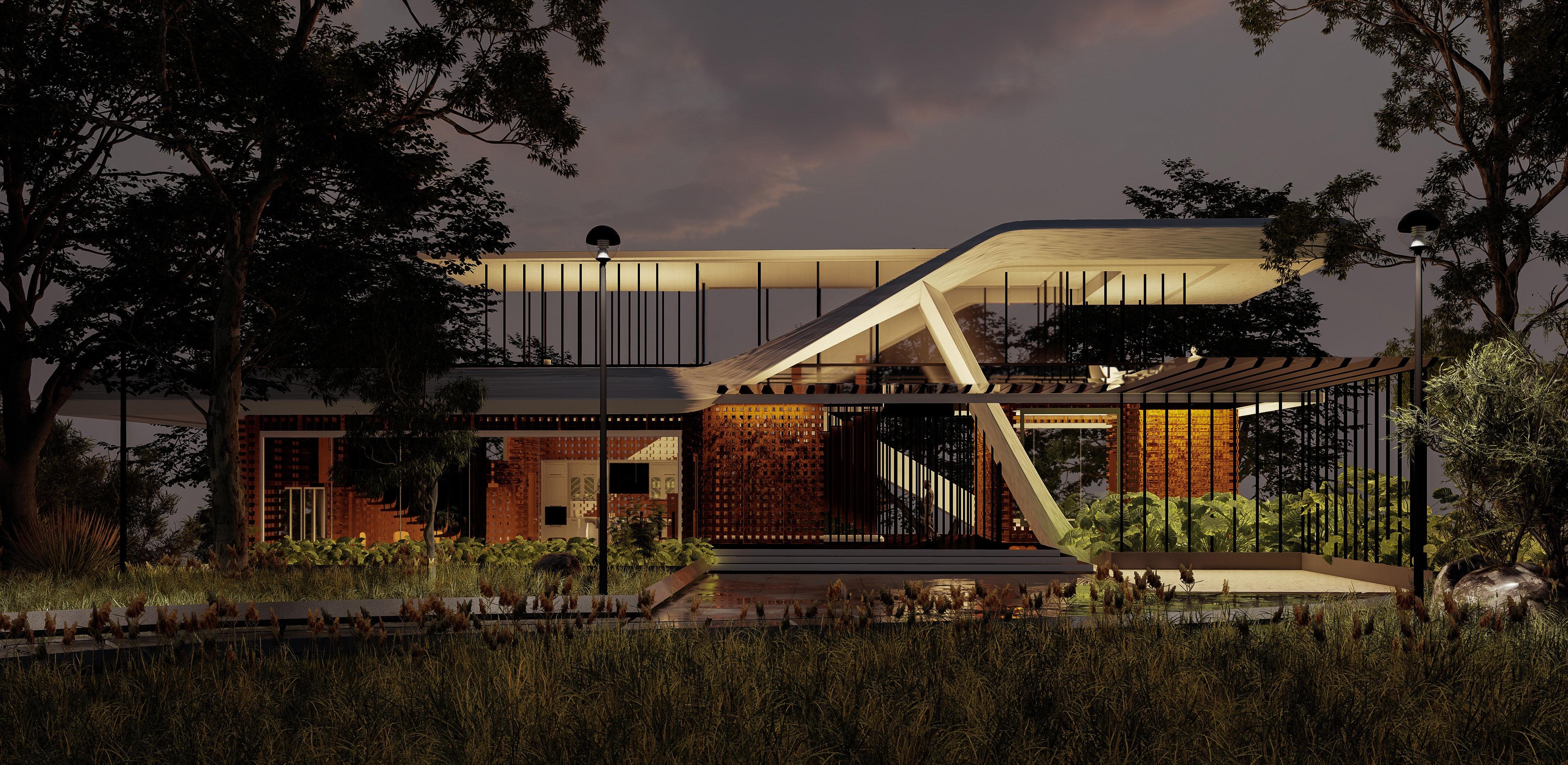
4 minute read
ABODE
Residential Project
Year: 2020
Advertisement
Type: Residence
Role: Visualization and design
Location: Vagamon,Kerala,India
A parametric residence is a type of housing that is designed and constructed based on predefined parameters. These parameters can include things like the size, shape, materials, and overall layout of the residence. This approach allows for greater efficiency and standardization in the construction process, as well as greater control over costs and timelines
Abode refers to a place where someone lives or resides. It is a synonym of dwelling, residence, or home. A person’s abode can be a house, apartment, or any other type of shelter.
The residence for the female musician is a stunning piece of architectural masterpiece that exudes elegance and sophistication. The house has a unique design that seamlessly blends modern and traditional elements to create a welcoming atmosphere.
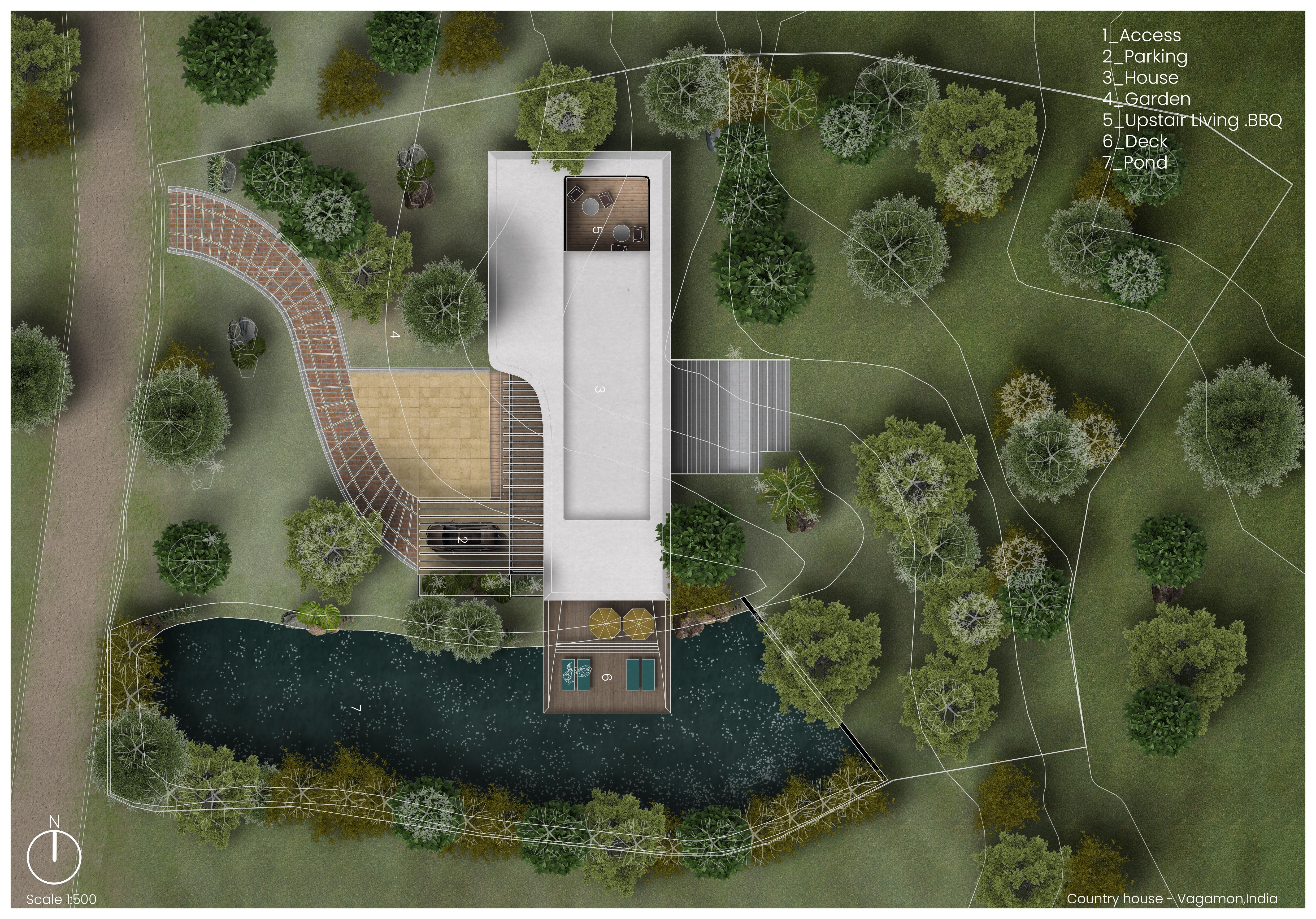
As you step into the residence, you’re immediately welcomed by a spacious living room area that’s tastefully decorated with luxurious furniture and beautiful artwork. The floor-to-ceiling windows allow an abundance of natural light, further enhancing the welcoming ambiance.
The main living area flows smoothly into the open-concept kitchen that boasts state-of-theart appliances and ample counter space, perfect for cooking up a storm. A beautiful dining table sits elegantly in the corner, creating a perfect space for hosting intimate dinners or entertaining guests.
A beautiful staircase leads up to the mezzanine bedroom, which overlooks the living room area below. The bedroom is adorned with a comfortable king-sized bed and plenty of storage space.
As you reach the top of the staircase in this beautiful residence, you are greeted with an awe-inspiring view. The living area provides a stunning panoramic view of the tea plantation that stretches out as far as the eye can see.
The sizeable windows of the living room bring in natural light and provide an unobstructed view of the lush green tea plantation. The living room is elegantly furnished with high-quality sofas and armchairs, making it a perfect place to relax and unwind while taking in the breathtaking view.
The entire upper floor of the house is designed to maximize the view of the tea plantation. The bedrooms are spacious and comfortable, with windows that open up to the stunning views outside. Waking up every morning to such a serene and picturesque view is truly a delight.
Aside from providing stunning views, the location of the house assures privacy and tranquility. The cool breeze from the plantations fills the house with a sense of calmness, making the experience of living here all the more peaceful.
If you’re looking for a serene and tranquil escape, this residence offers the perfect combination of a magnificent view and luxurious living
The section that is cut through the mezzanine bedroom,open kitchen,foyer,guest bedroom and upstair living is a unique feature of modern architecture. It refers to a design that combines functional spaces into one cohesive layout.
The mezzanine bedroom is typically located on an elevated platform, accessed by a staircase. It provides an additional level of privacy. The open kitchen, on the other hand, is a popular trend in contemporary design where the kitchen merges seamlessly with the living area, creating an open and inviting space.
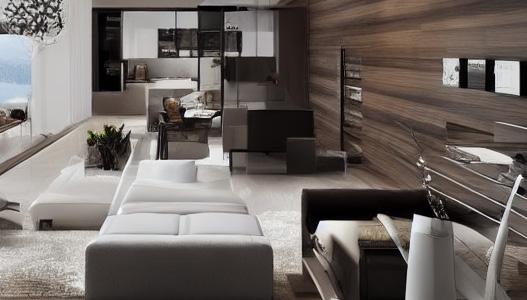
The section cut through the up-stair living, foyer and guest bedroom would reveal the design, structure, and functionality of these spaces in the house. It would give you a better understanding of how they are connected and how they contribute to the overall aesthetics of the house.
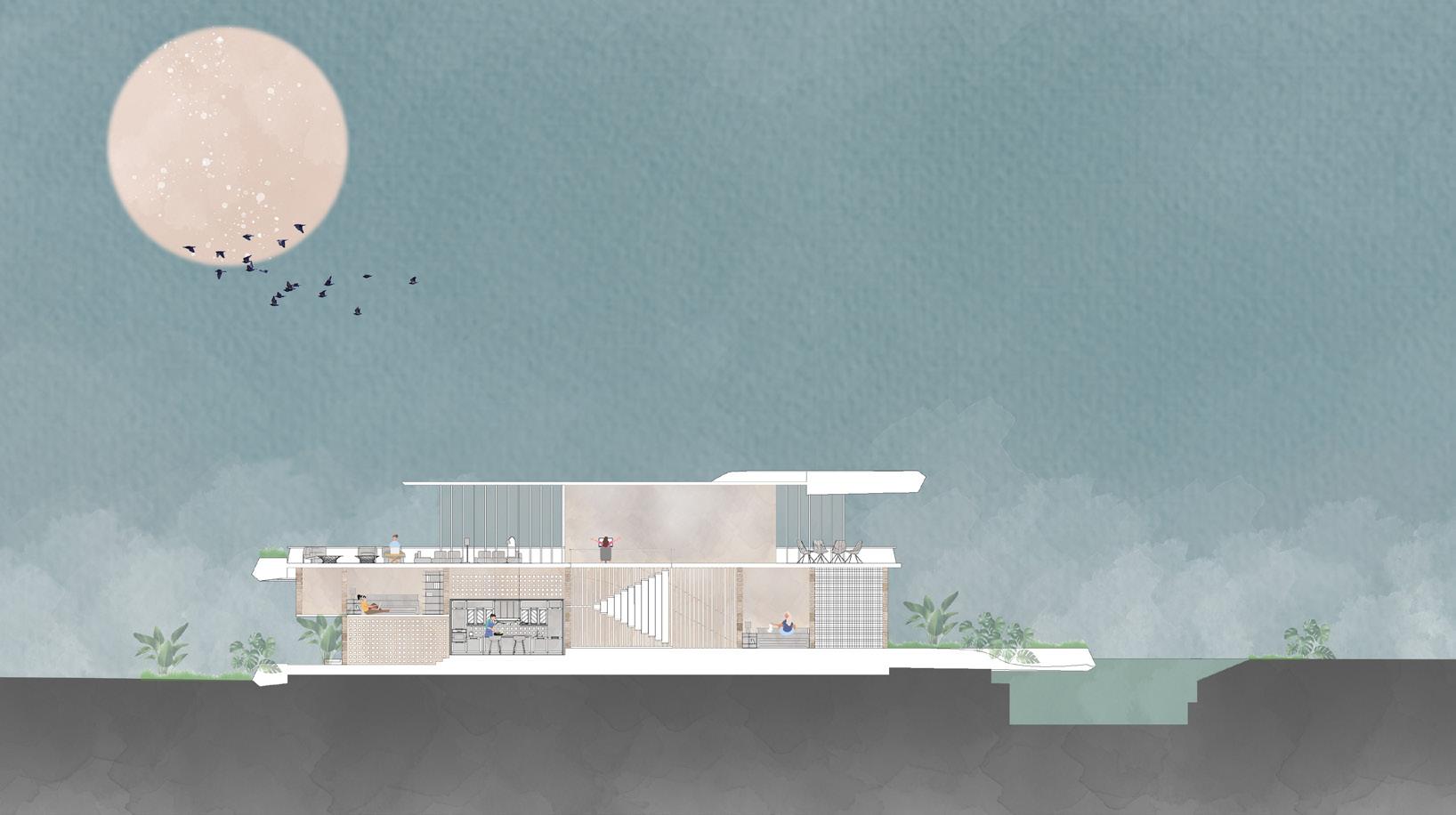
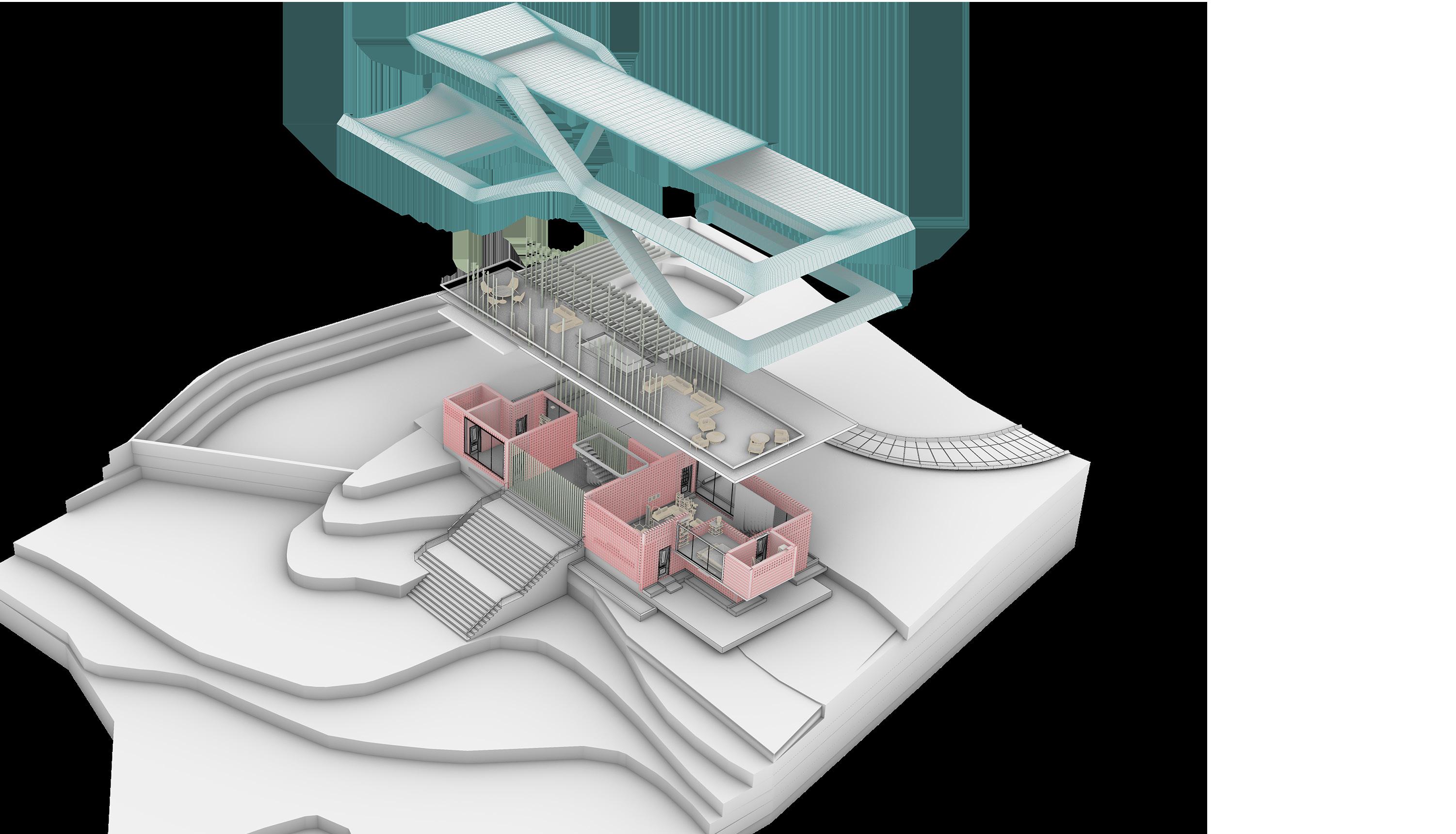
Kasumi
Campus Project
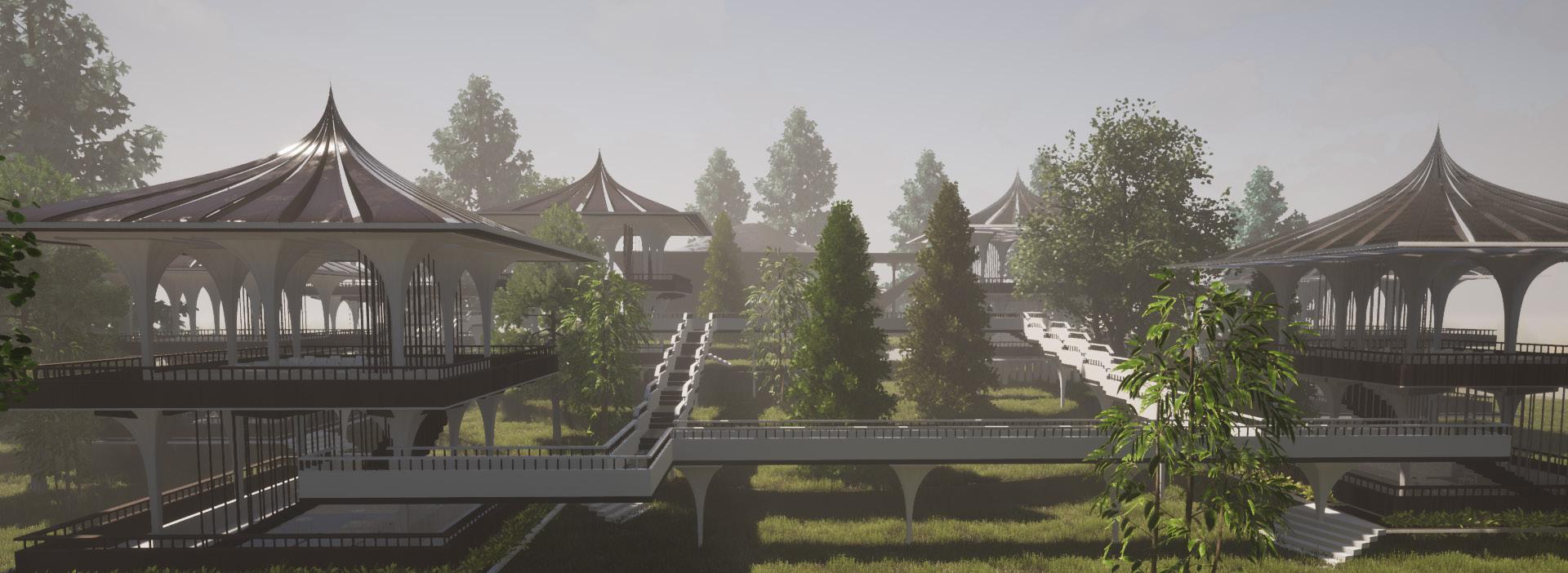
Year: 2020
Type: School
Role: Visualization and design
Location: Vagamon,Kerala,India
BRIEF
To design an alternative school for Carmel Education Trust in a wet and maritime tropical climate. The scope of the project is to explore the philosophies and pedagogies of alternative education like montessori.
USER PROFILE
Pre- primary school Playgroup to Kindergarten - 3 to 5 years old
Primary school and middle - to VIII class - 6 to 13 years old
Total number of the students: 275
Number of students in each class: 25
CONSIDERATIONS
-Administrative areas
-Support service areas
-Educational areas
-Sports and common facilities
Site area:1.88 acres.
SITE CONTEXT
The site has gradual contours on the southern side. A naturally evolved water body is also present.
CIRCULATION
The main access to the site is through lowermost contour a gradual slope for ramp can be attained.
VIEWS
Multileveled arrangement of the spaces aided in maximum panoramic views.
SPACES
Wind path is from north-west to south-east. The building is oriented equally on both axis to ensure maximum daylight.
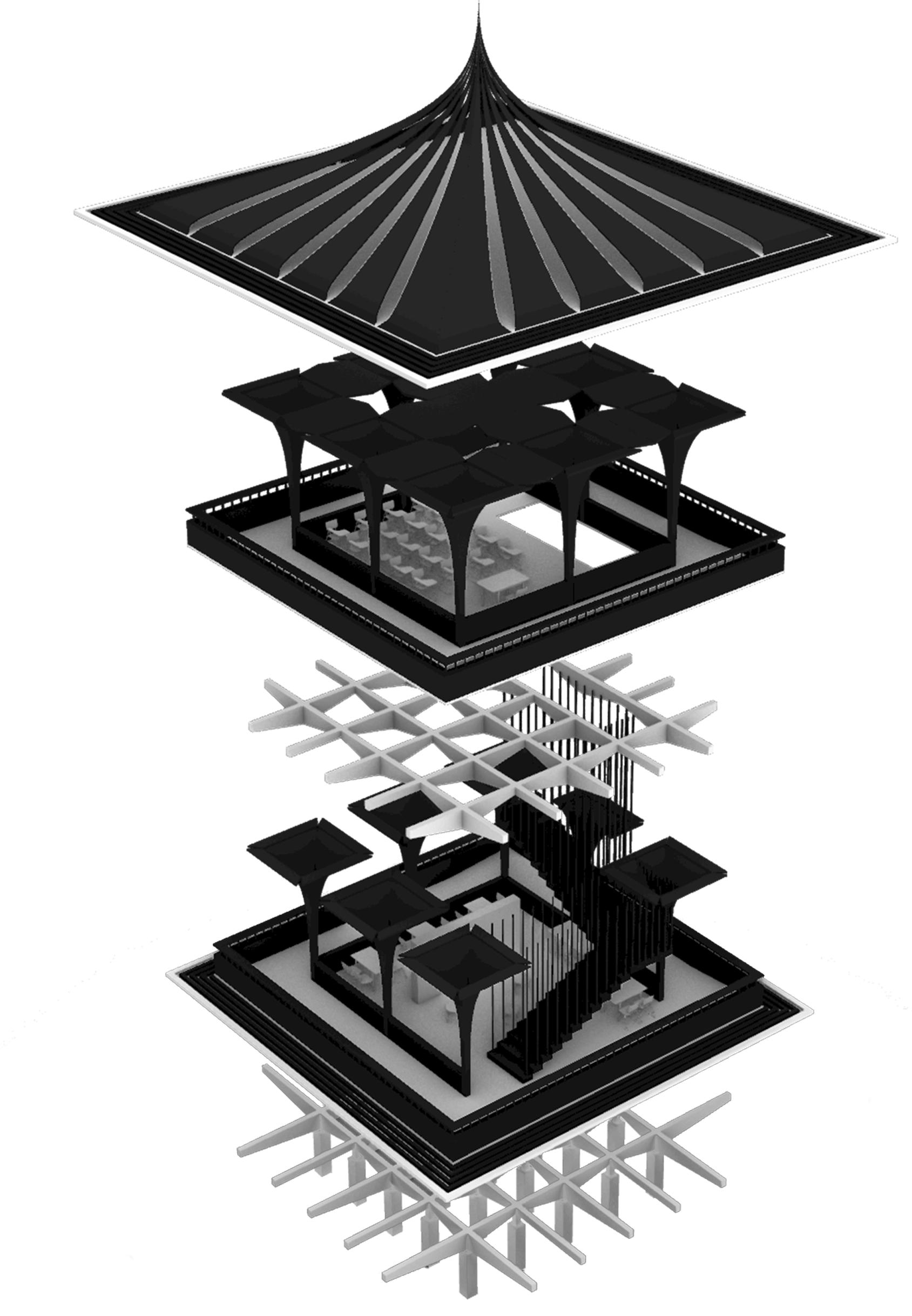
SITE CONTOUR
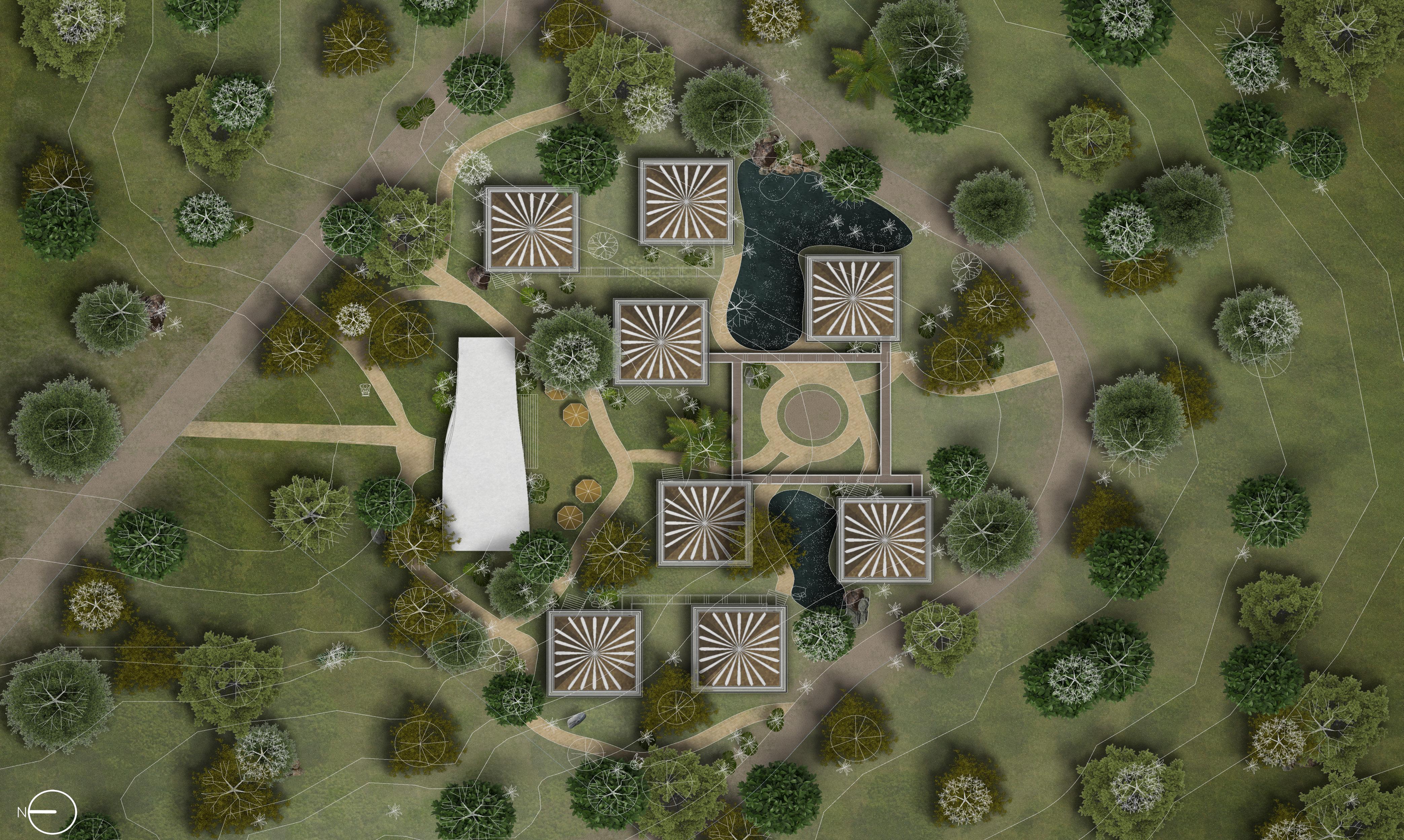
The contours are widely spaced at top and closely spaced at bottom.they offer visually open zones.
ZONING the open walls bring in natural light and provide an unobstructed view of the lush green The class rooms are elegantly furnished with high-quality armchairs, making it a perfect place to relax and learn
Formal spaces are zoned at the front facing the road and informal spaces are zoned at the back facing the valley.
As you reach the top of the staircase in school, you are greeted with an awe-inspiring view. The living area provides a stunning panoramic view that stretches out as far as the eye can see.
An open living space enriched with lush green valley views, depending on mutual built and contextual shading, so as to nurture the space to make a phsycological influence for the students.
A fluidic Stucture with rippled facade that incoporates Admin, Library, Office, Lobby and Reception. Designed in such a way that it provides an extensive view beyond the valley to woods
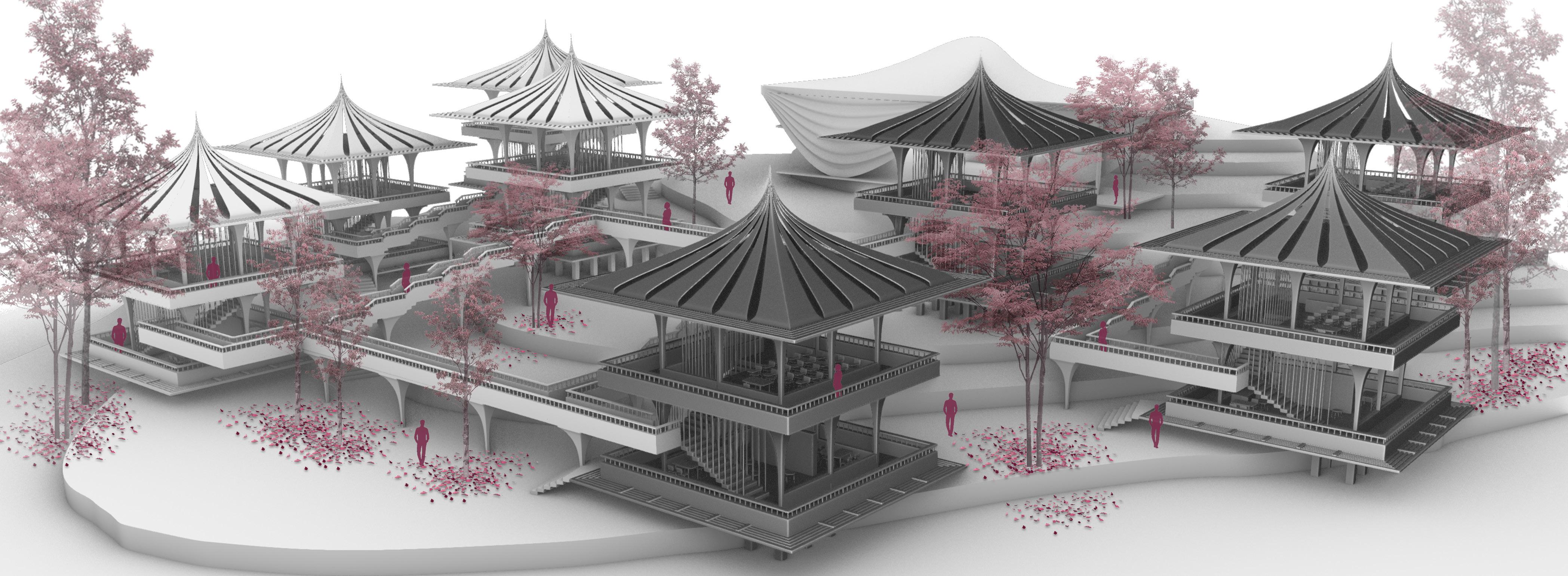
Arrangements of blocks allow the sun rays to pass through vegetation and fog to create tindal effect into the open central landscape
The classrooms are designed in such a way that it has a balcony oriented in all direction. This provides an extensive view beyond the valley to woods. The design altogether awards the students with a serene and tranquil experience.
The external Bridge follows a straight connection to All the Classroom which has been integrated as an addition to the design to experience the real life in the nature.
Alignment of the sloping roofs in the direction of the sun path provides an oppurtunity to be utilised - solar energy gain through solar panels. Being able to attain maximum sunlight at all points enable a sustainable approach towards power consumption.
Classrooms are open and elevated which fasilitates wind movement indoor lighting Also breaks the design barrier of closed classrooms
An exhibition area where childrens can exhibit there work






