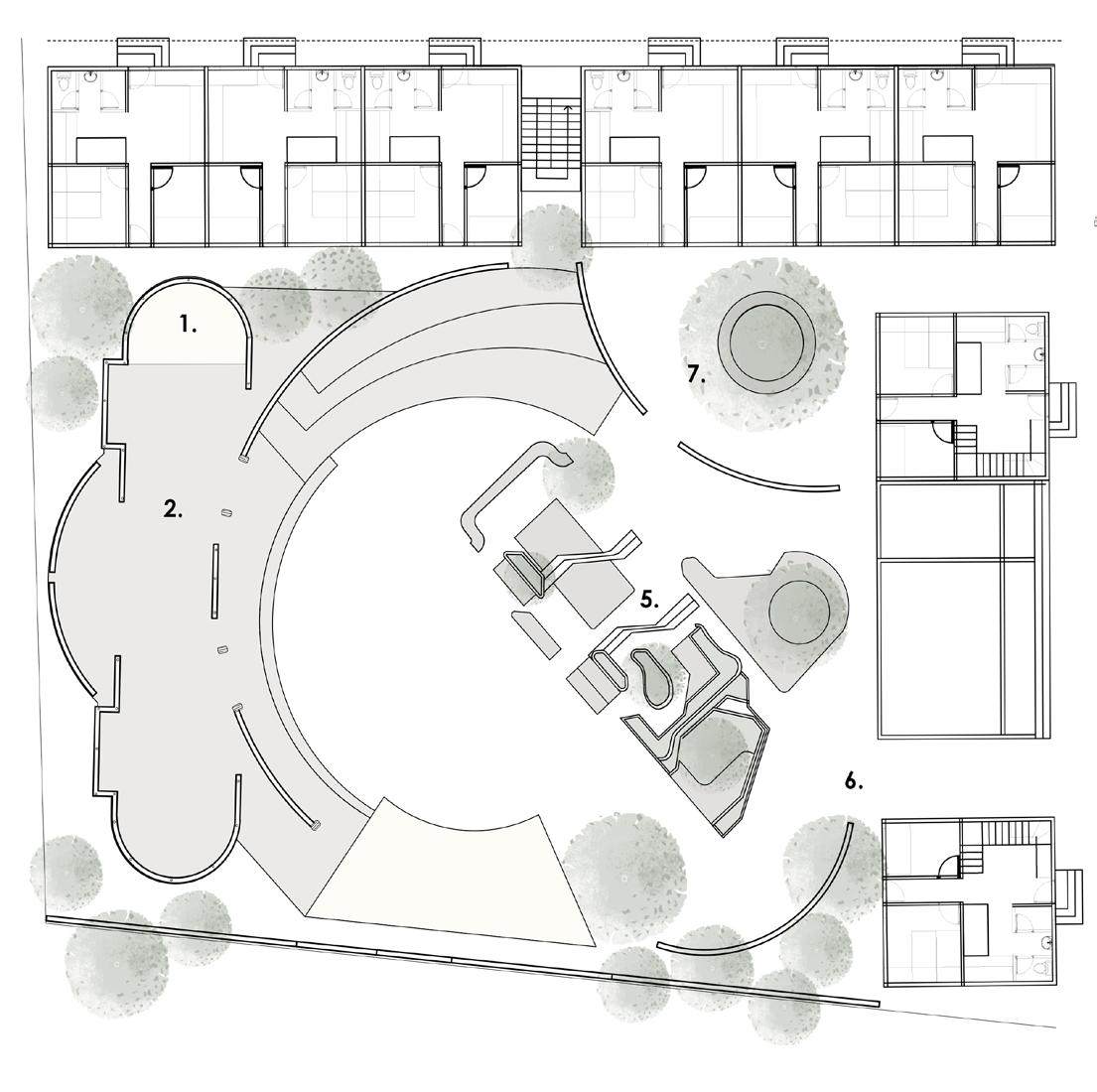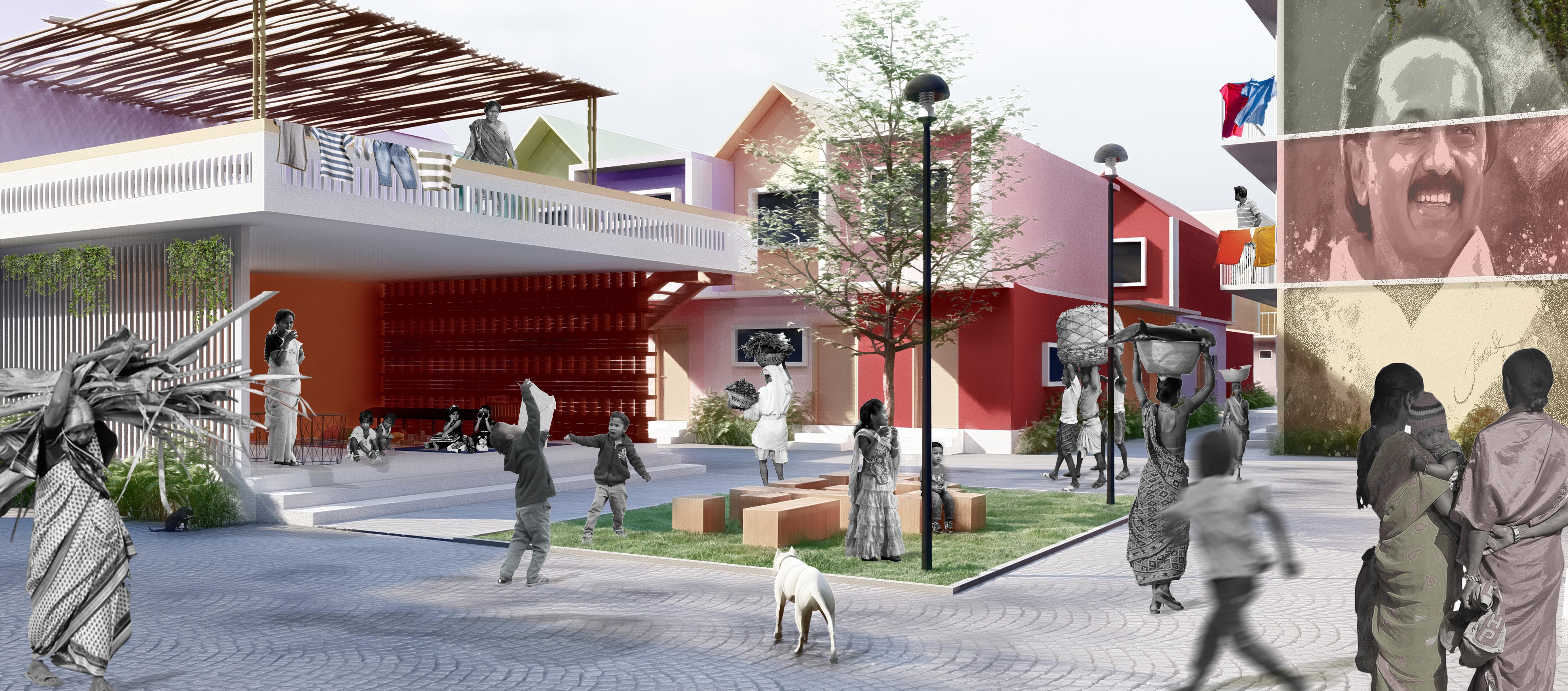
3 minute read
CHINTADRIPET
Slum Redevelopment Project
ACADEMIC-SEMESTER 7
Advertisement
TYPE- SOCIAL HOUSING
SITE-CHENNAI GROUP
PROJECT DESCRIPTION
Chintadripet (‘originally Chinna Thari Pettai) is a locality in Chennai, in India. Located on the southern banks of the Cooum River, it is a residential-cum-commercial area surrounded by Chepauk, Island Grounds, Pudupet, Egmore and Anna Salai and Central.
The demography of pumping station slum calls for a planning and design of residences for a sum of 235 families residing near the pumping station in chindadripet area.
Total Population 1449
Family Typologies
Joint Family 70%
Nuclear Family 30%
Community Centres are integrated into their homes, and open platform adjacent to their kitchen is placed for easy functionality. Ladies can cook on the platform and sell their food products while people in the street can easily access the place
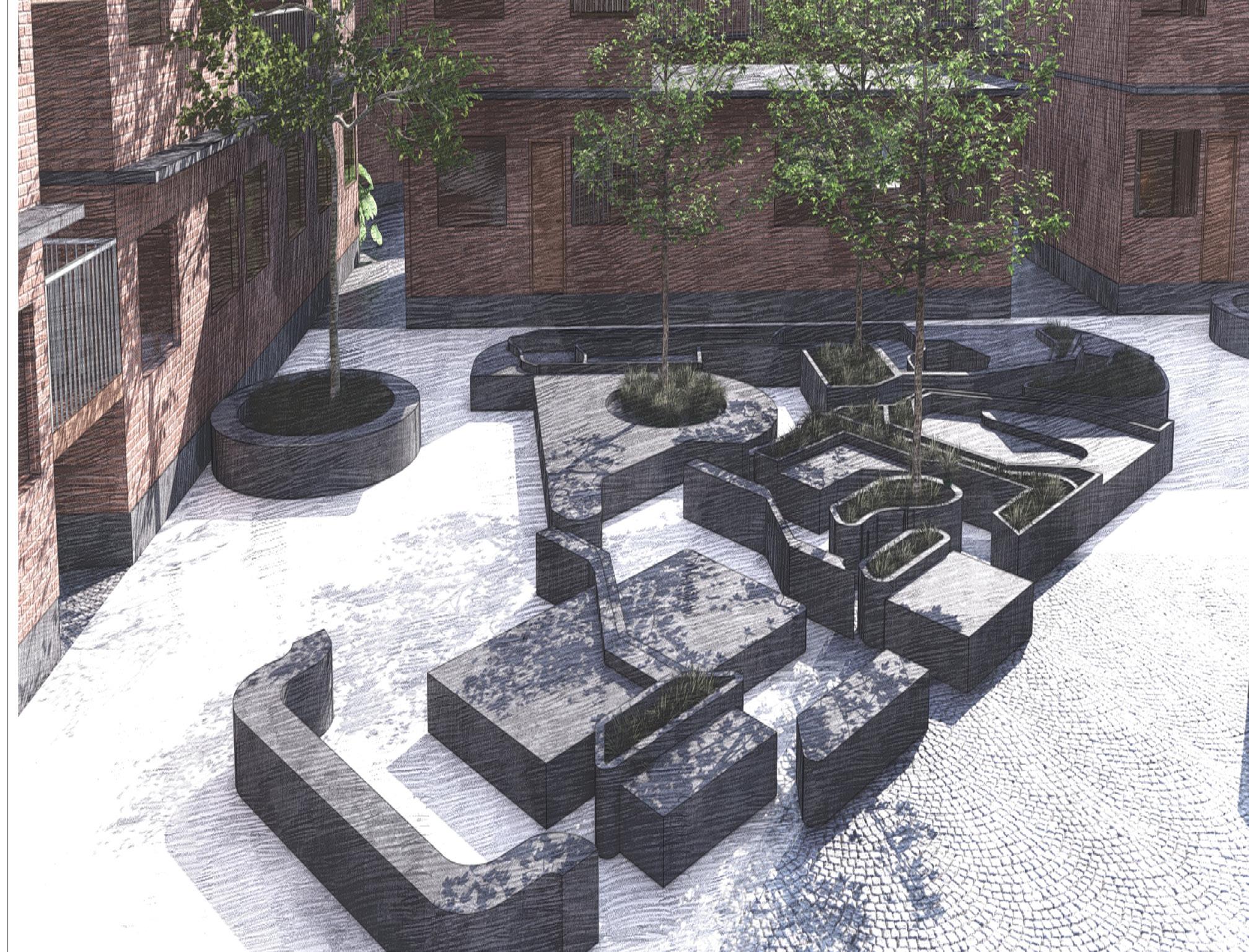
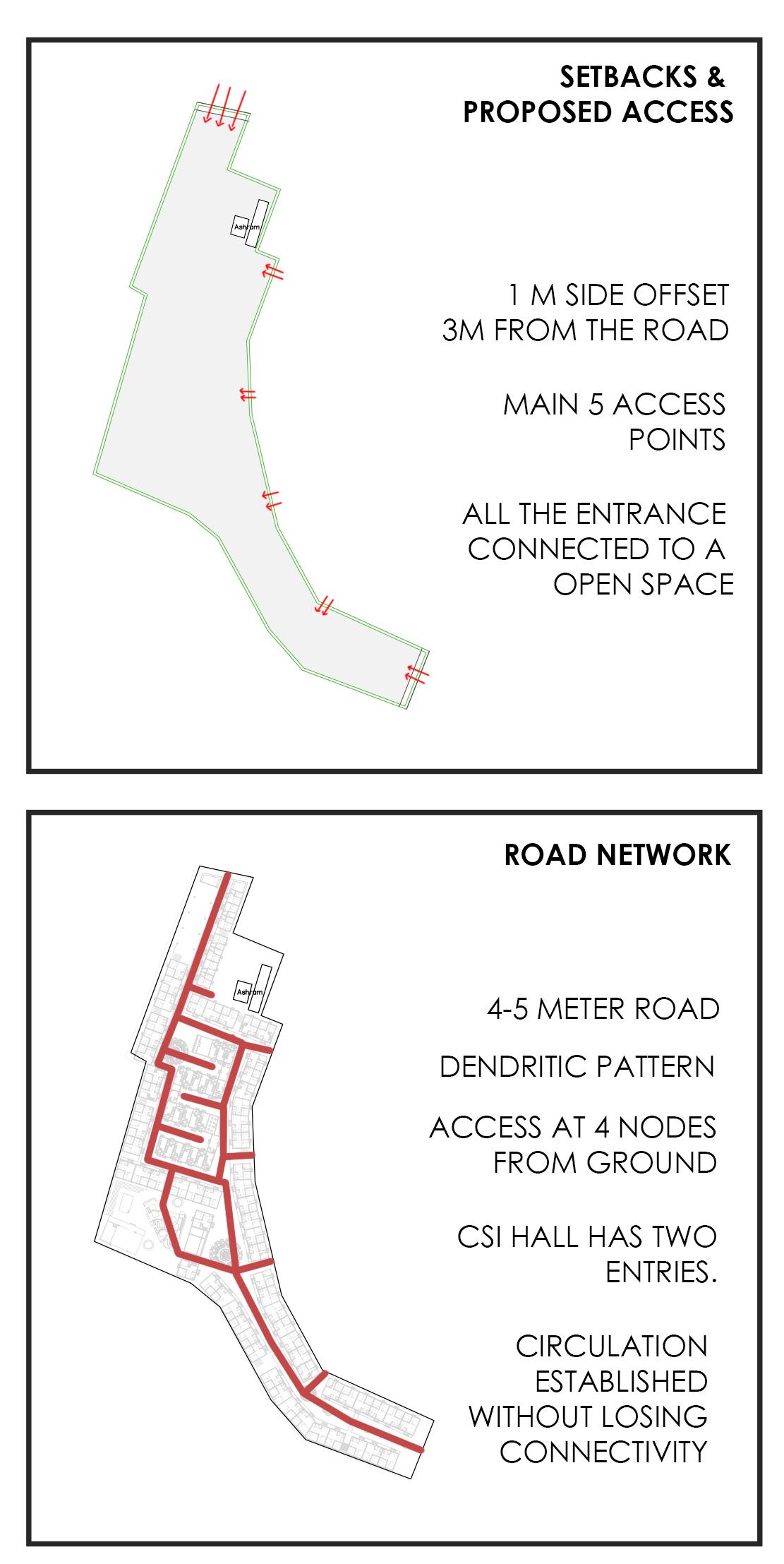
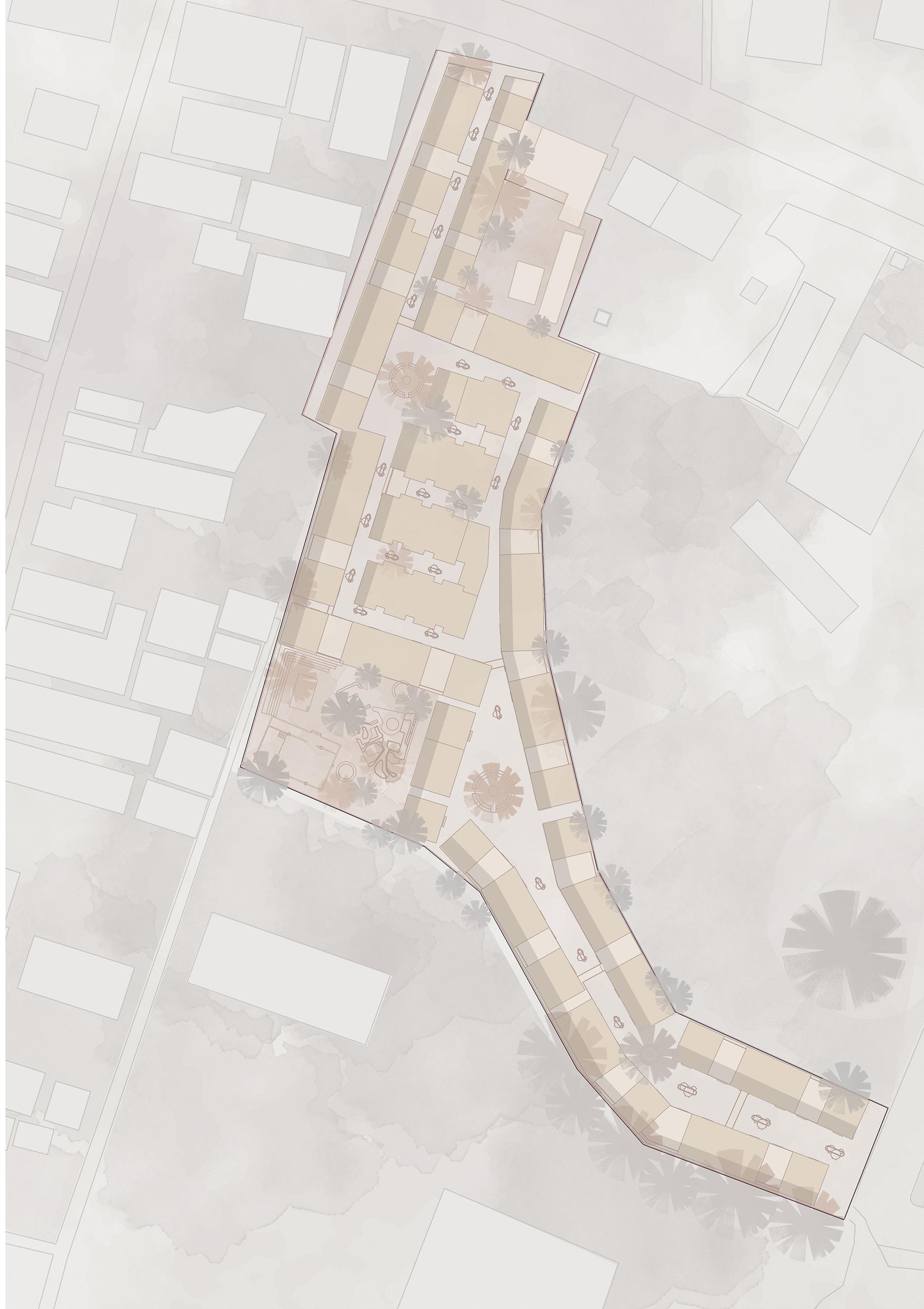
REVEAL, EXPAND, REFLECT, ENGAGE, PARTICIPATE, AND EVOLVE.
Strategies that account for social, cultural and environmental sus- tainability in design are reveal, expand, reflect, engage,participate and evolve. The people in the slum are already accustomed to their lives with a flexible mind and and flexible thoughts and hence the approach of flexible form and flexible spaces can never go wrong.the betterment of the slum needs to be viewed through the lens of inclusive development.
Cities are envisaged as the hub of economic, social and technological advancements and opportunities. This urban pull is driven by the percep- tion that the material infrastructure of city might award them with a social life but in reality they live as urban poor in informal settle- ments.slums shouldn’t be demolished rather upgraded. A model of clearing the encroachments through slow architecture in which the local craftsmanship and materials are visible overtime should be promoted.
Vertical slums are matchboxes in the sky within these, occupant discom- fort and health issues are rife.These issues are aggravated by the poor quality of housing units, an abrupt shift to vertical living, cramped living spaces, lack of daylight, thermal discomfort on upper levels, igh levels of noise pollution and inadequate fresh air exchange and venti- lation.this leads to poor air quality. Hence a holistic, integrated and 2 edged approach to vertical slums should be considered in which the form and design reflects their standardised and improved lifestyle.
In a 3 member unit, initially they have a single bedroom and a hall of size 5x3 m which acts as their multifunctional space (cooking, dining, sleeping or other activity). If the family expands they can convert the hall to another bedroom of 2×3 m or 3x3 m. And their multifunctional space will be 2× 3.4 m
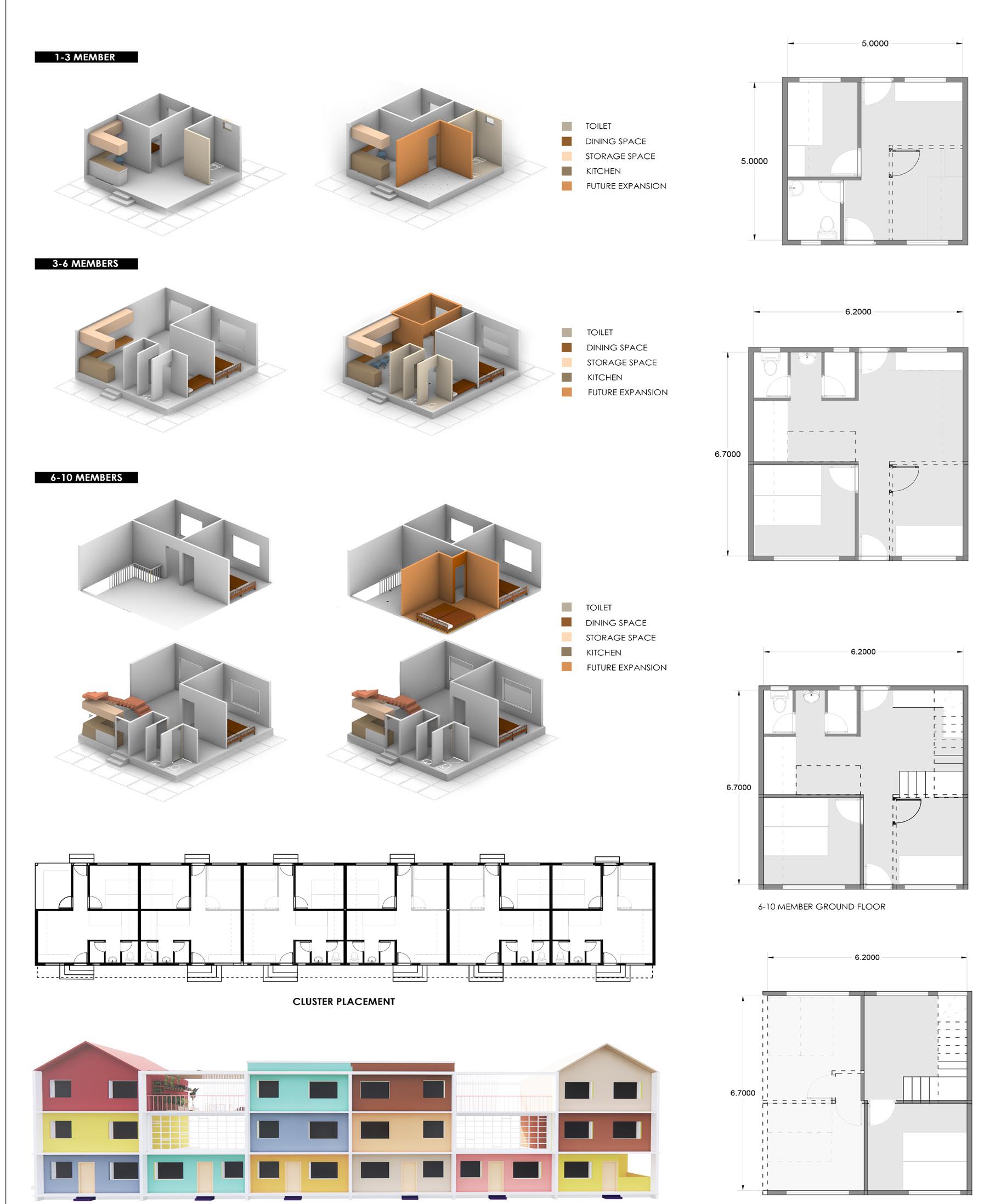

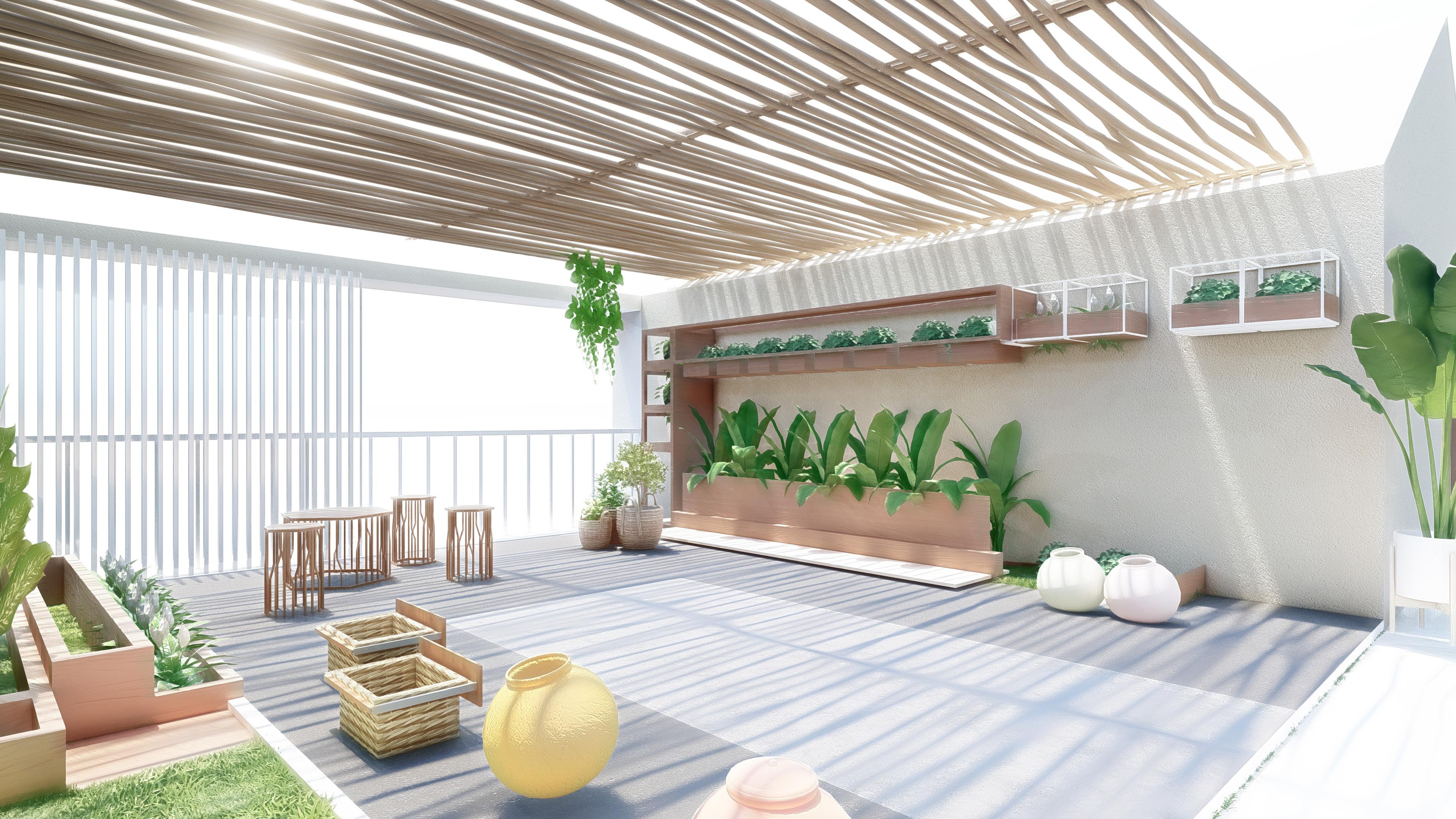
Each units have housed the services and functions - bathroom, kitchen stairs and dividing walls that are designed for the expanded scenario. The units are porous so that the growth can occur within the structure. This makes the process of expansion for each family easier and the expansion does not disturb their current activities.

A 6 member housing unit houses an open kitchen, separate washroom, sink and bath areas, a bedroom of 3x3 m and a multifunctional space of 7×3. The expanded family can have another bedroom of 2x3 m or 3x3 m and a multifunctional space of 6x2 m after expansion
A 10 member unit has 2 floors in which the ground floor of 7x6 m has a bedroom, kitchen, service areas, stair and mutifunctional space.
The 1 st floor has a bedroom and has a terrace space of 7x3 m. During expansion they can utilise the terrace space for adding 2 more bedrooms.
This place was primarily owned by the Church of South India and hence is called the CSI hall. The space is aligned to the middle of the site towards west The area is very much alive in the present scenario as the place has been actively used for medical camps, political promo- tions and also to conduct summer camps for children.
The profile of the space has been restored with a better understanding as the girl child community is at a loss of recreation space in the slummand thus the ground surrounding the CSI hall has been designed and landscaped into a recreation space with adjacent stage and amphi.
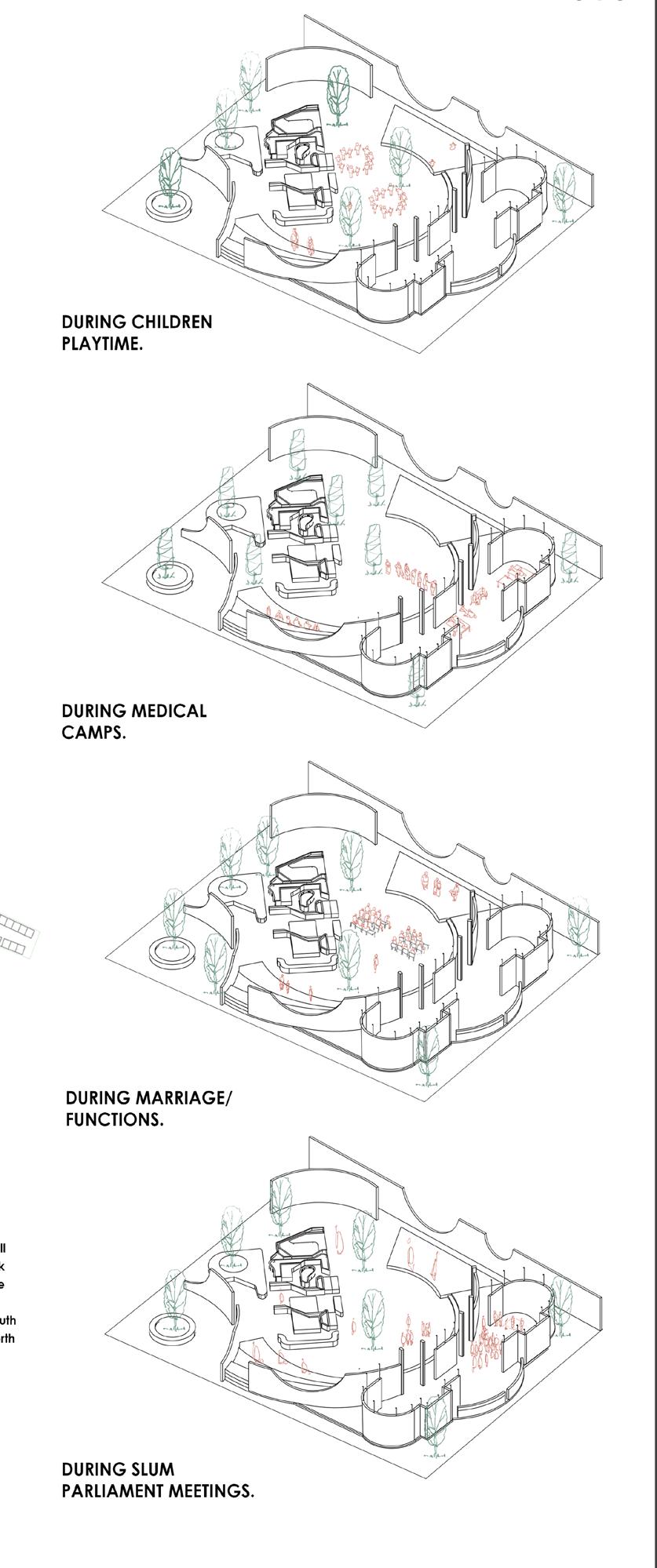
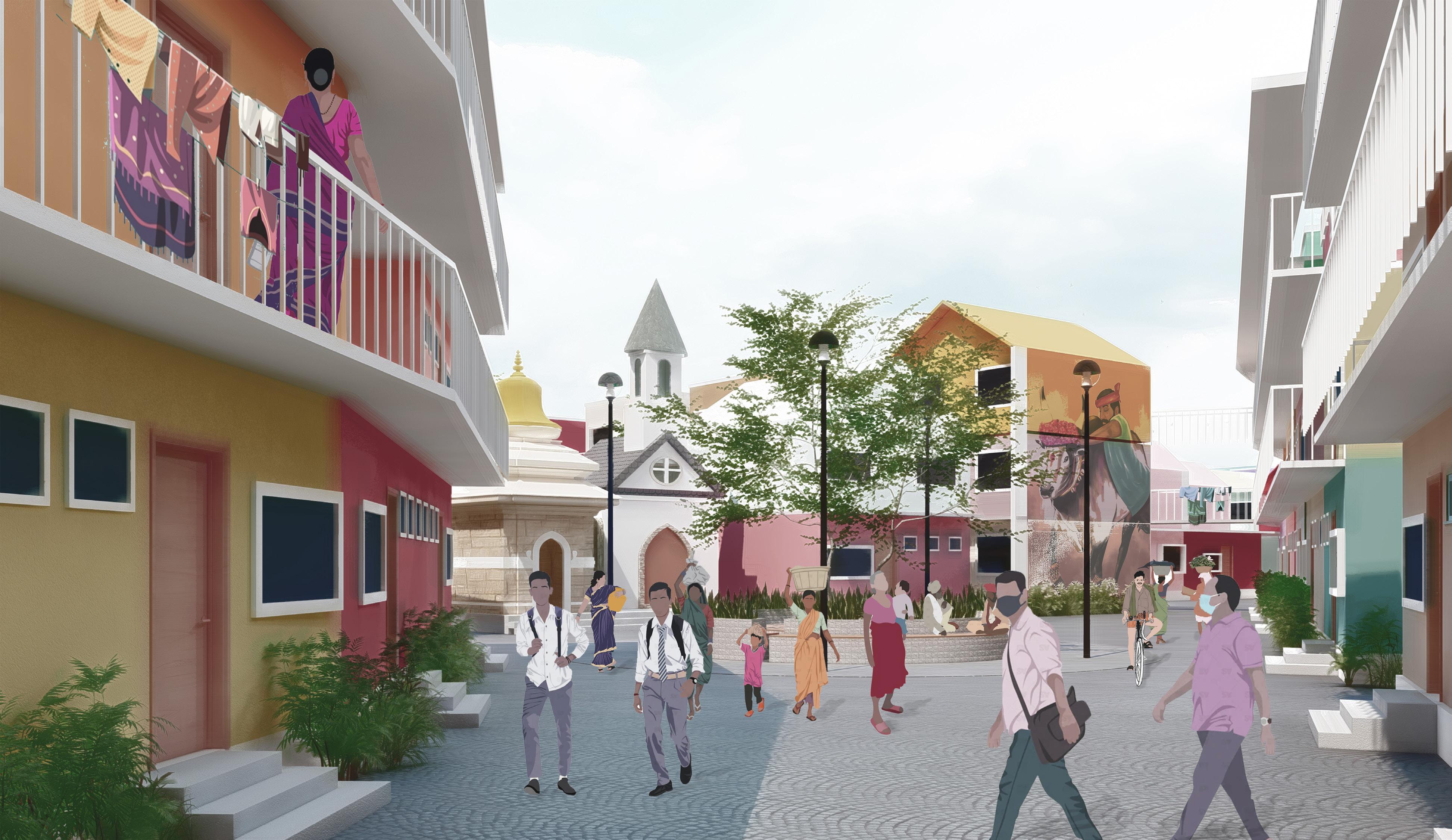
Assembly hall: The hall has an open plan in which the half walls promote a view towards the outside area while at the same time accomodat- ing a larger crowd.
Amphitheatre: This is designed solely for the activities of the children. To engage and enjoy and entertain!. It could be productively used during their summer camps or even to make their idle evenings dramatic.
Ground rink: This recreational space was developed for the gir community to spend some quality time with their loved ones. The place could also be identified as a central court- yard.
