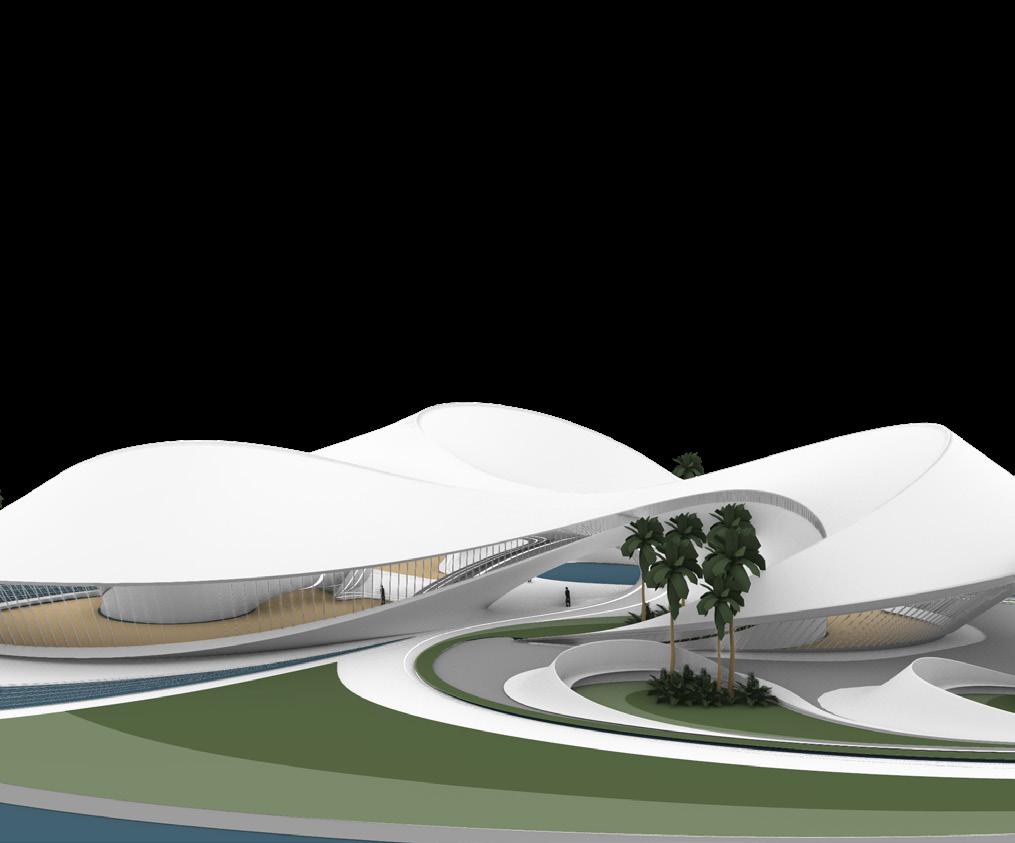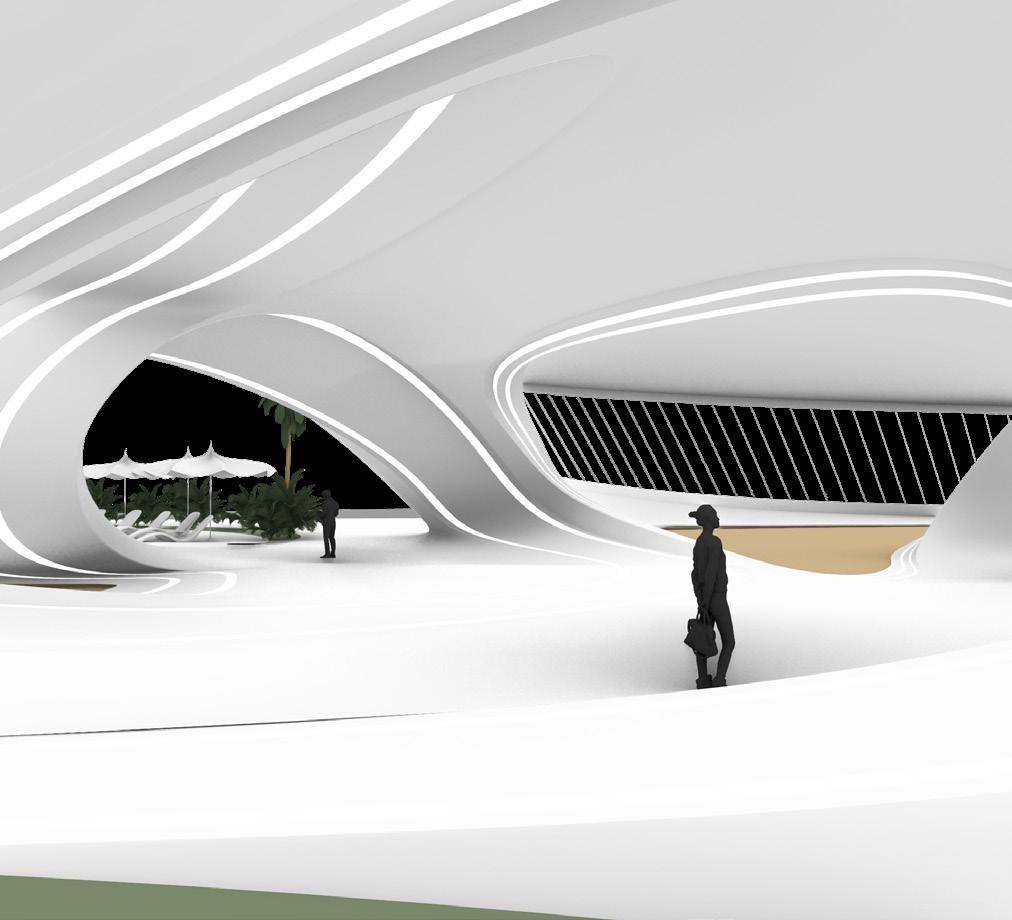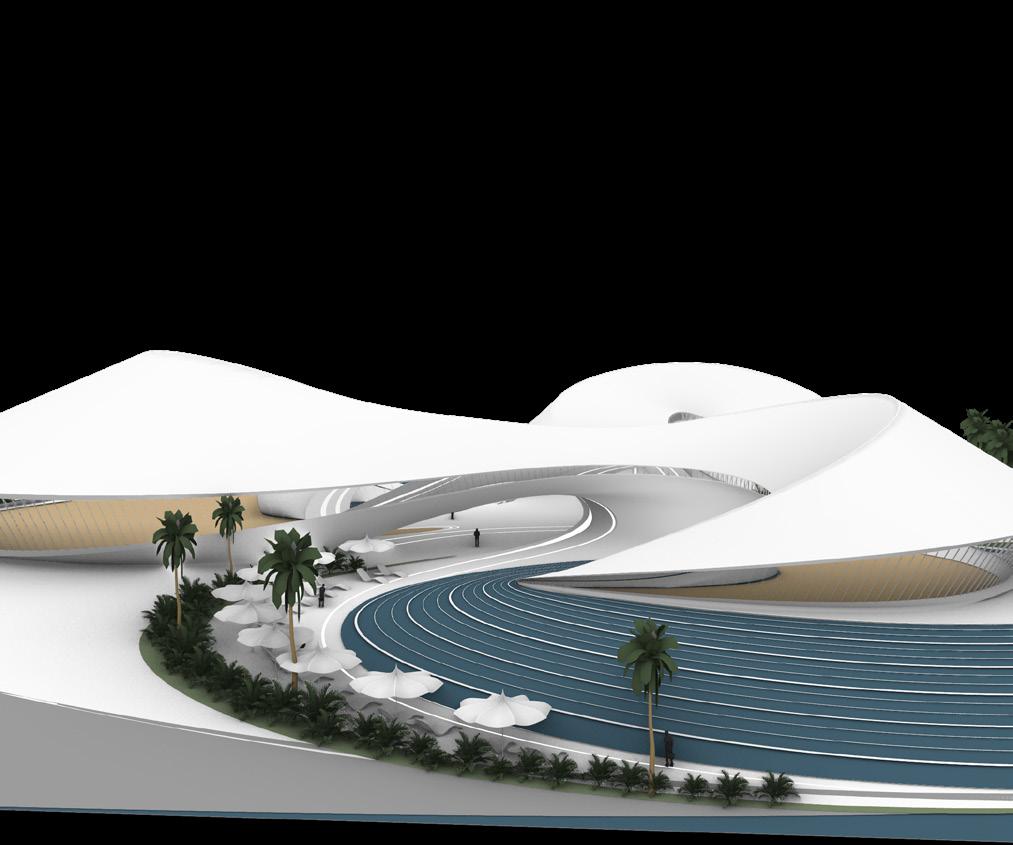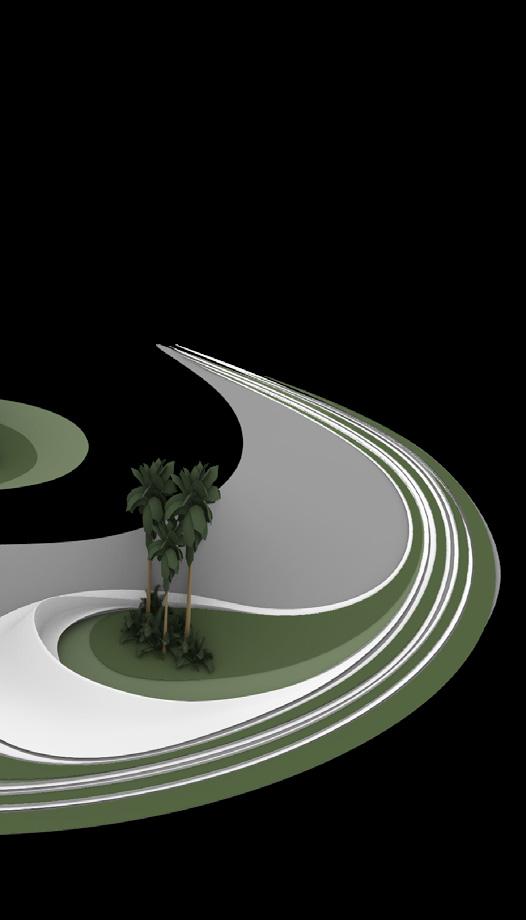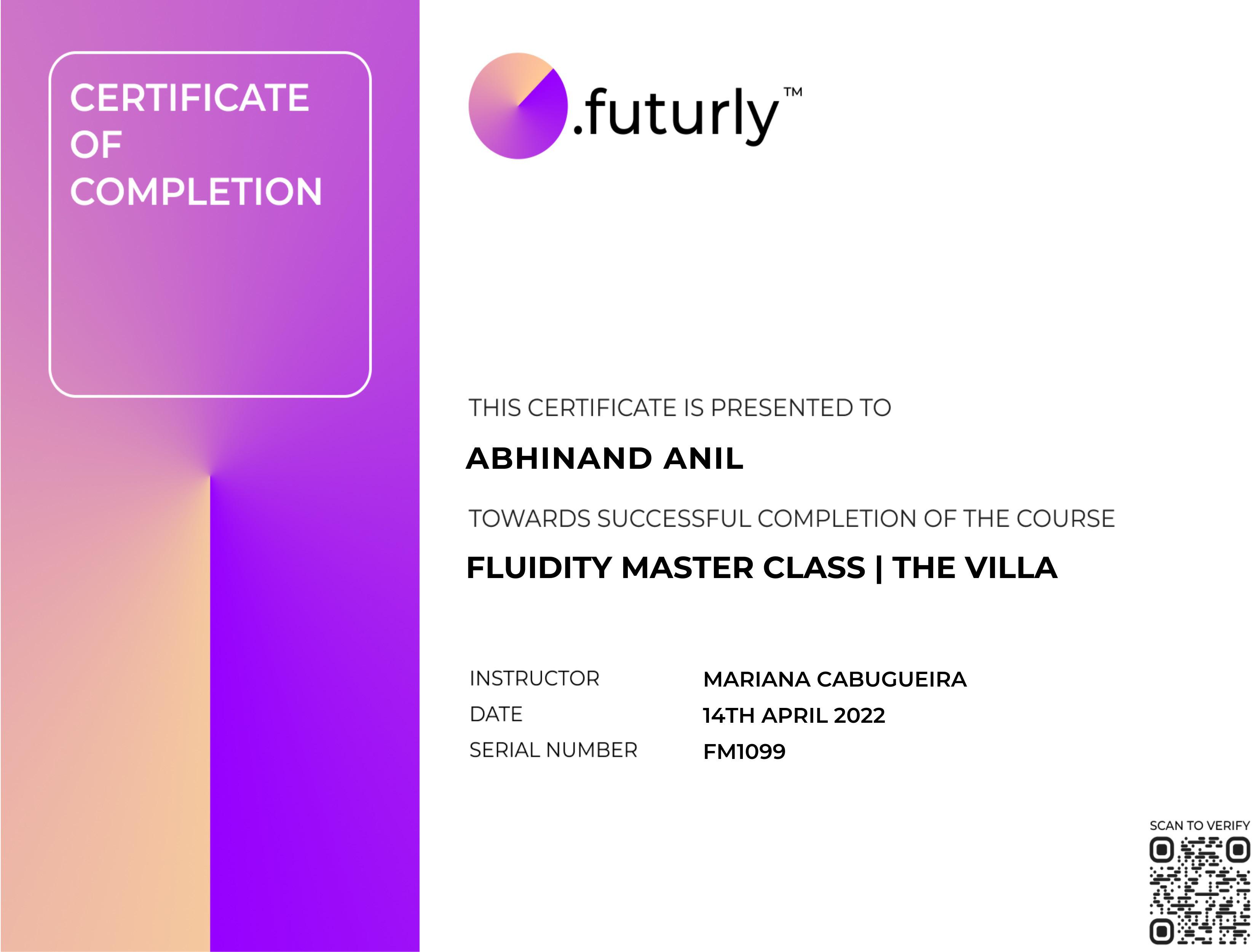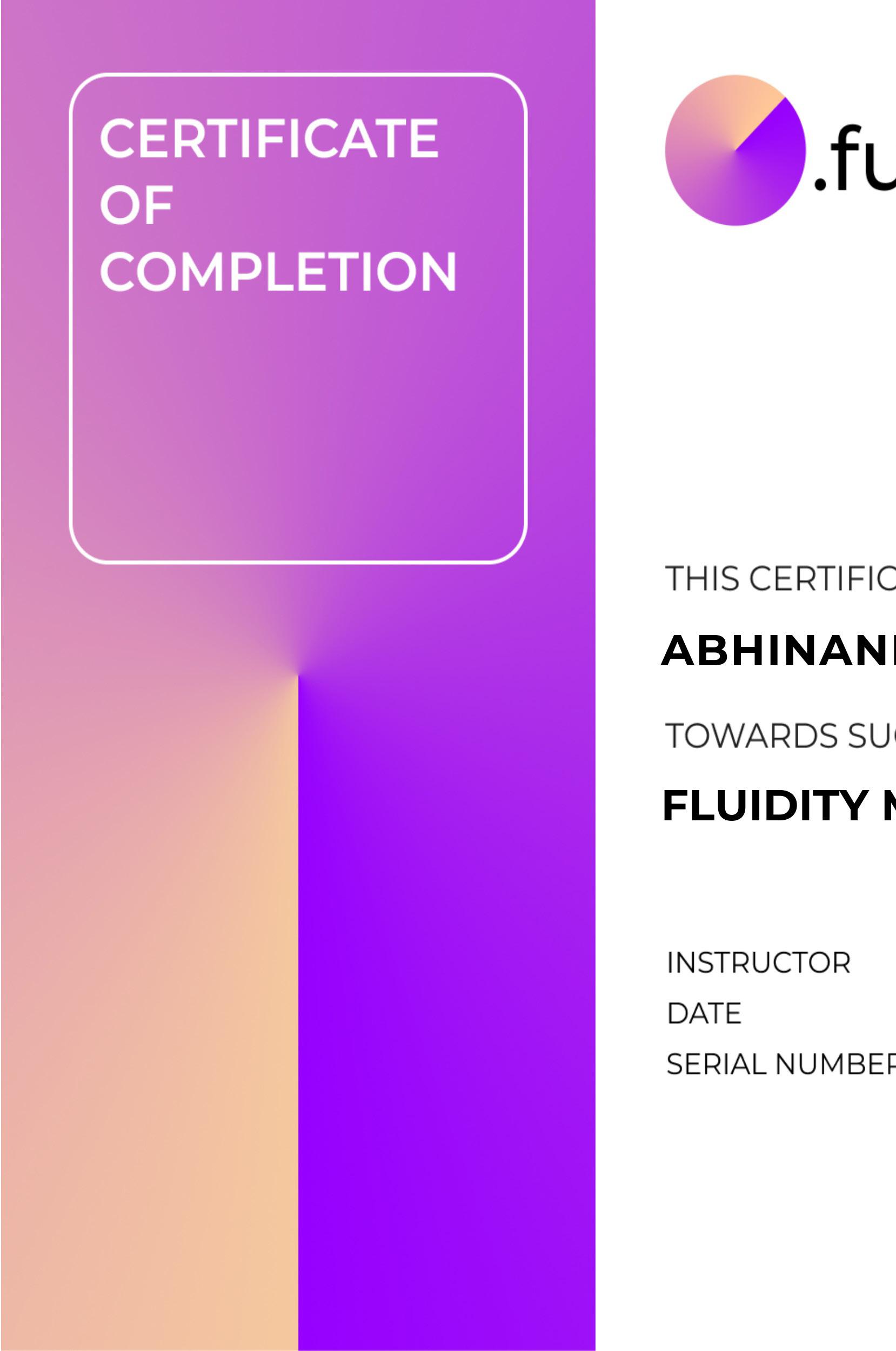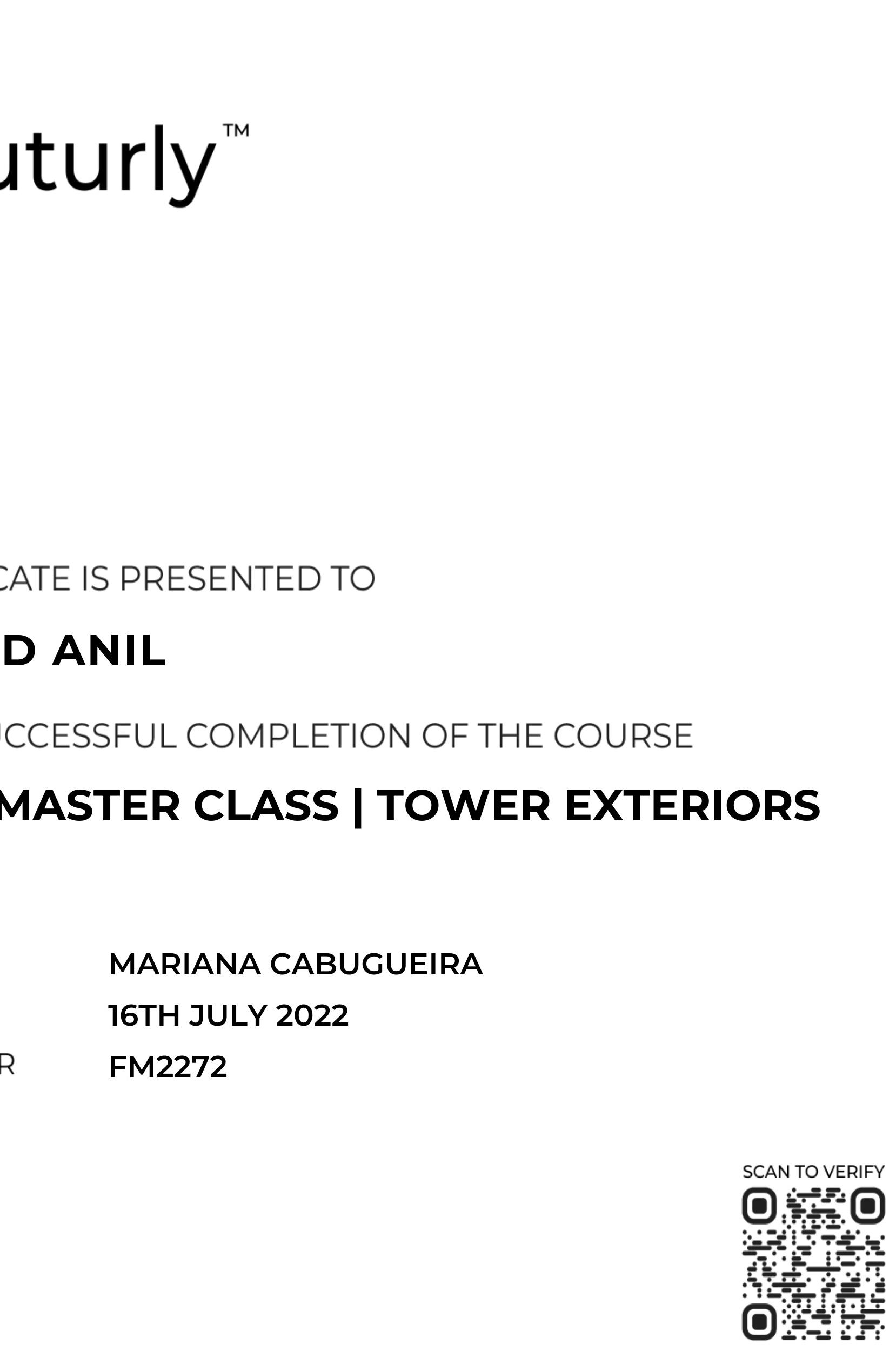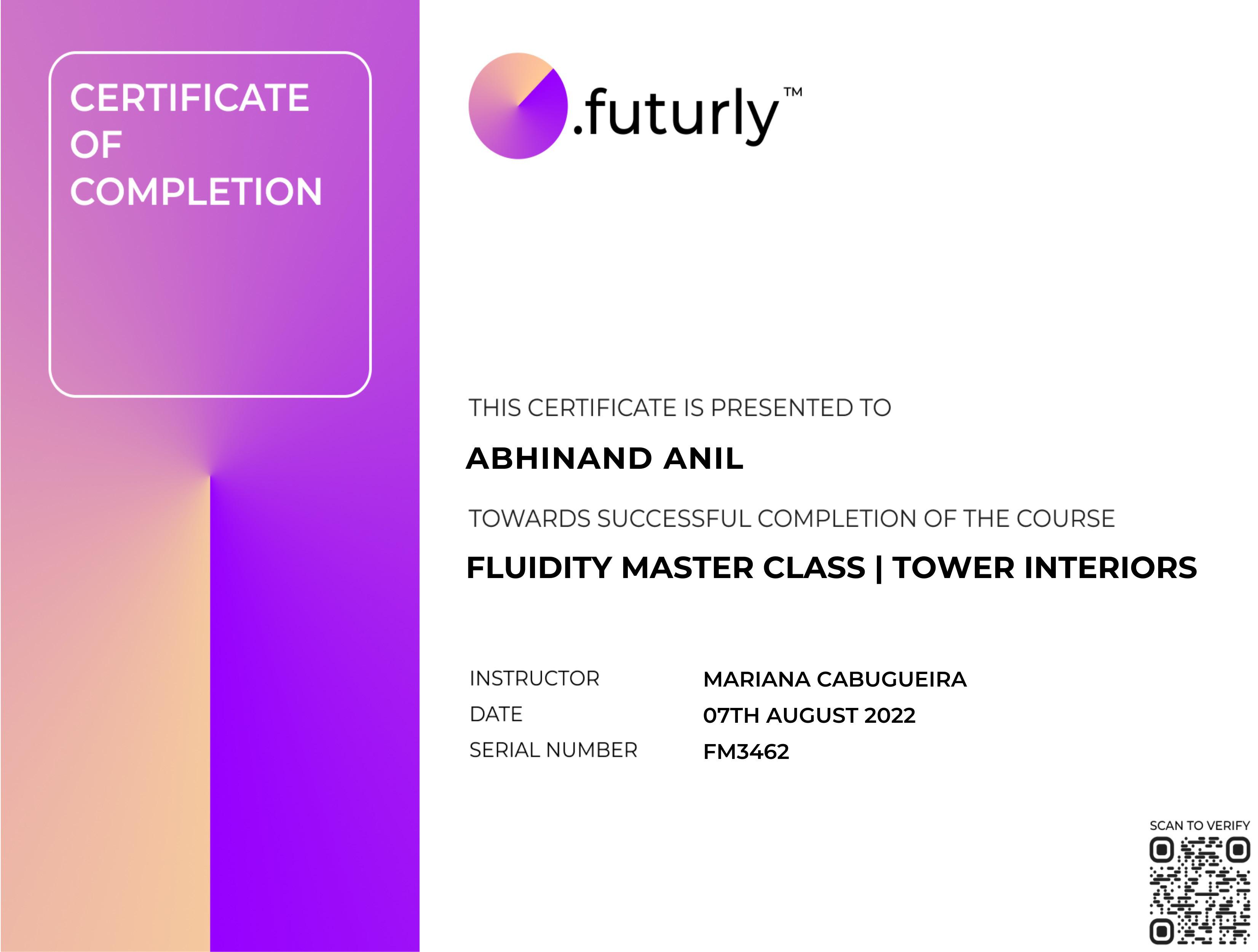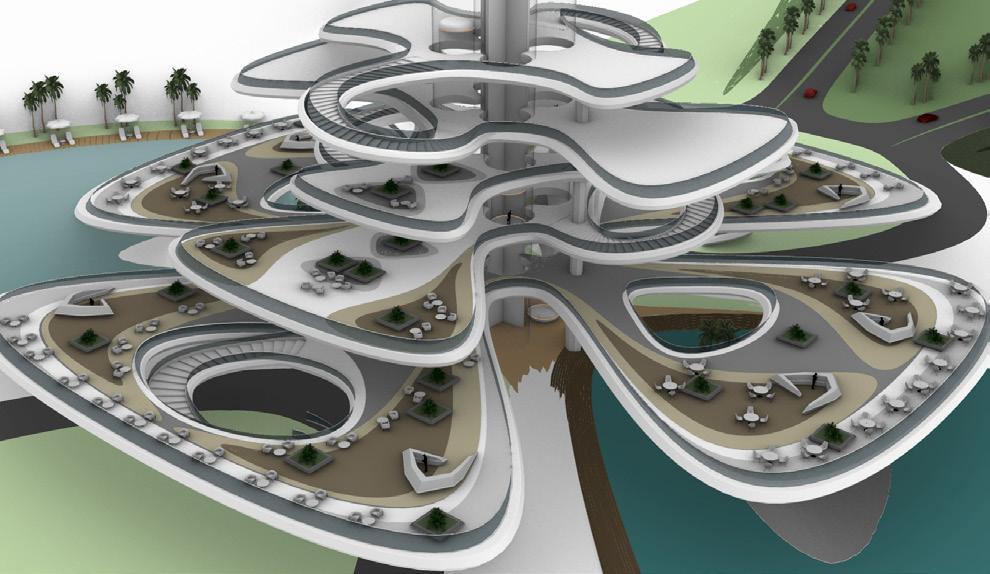
1 minute read
FLUIDIC TOWER MASTERCLASS
Course
Tutor-Mariana Cabugueira[ZAHA HADID Architects]
Advertisement
TYPE-Fluidic Highrise
Course done on Fludic Master Calss
Project Description
This fluidic tower has been completely modelled in maya as part of the course and transferred into rhino to gather further structural and functional details in rhino. In this course the content is mainly focused on modelling fluidic structure of High rise buildings, its facade building, interior parametric features and furnitures.
The course also educates us on how to construct customised vertical circulation equipments like lift and also provides an extensive class on creating landscape elements.
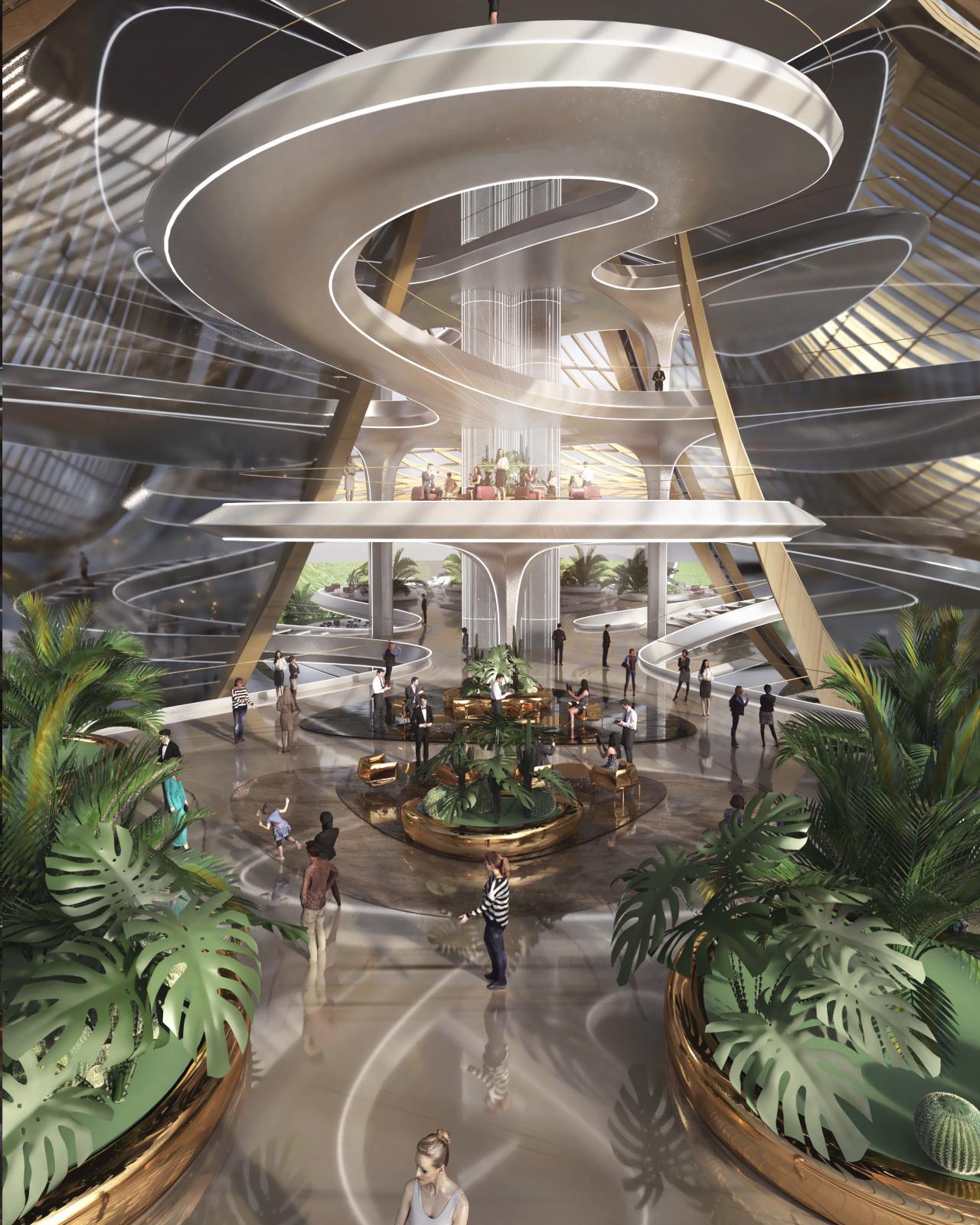
This model has been solely modelled by me under the guidance of this futurly course. Further which this file has been transferred into rhino to collect the details and views for presentation.
Parametric design is a cutting-edge approach to architecture that utilizes computer algorithms to create complex and dynamic building forms. These designs are often characterized by their unique shapes and intricate geometries that would be difficult to achieve with traditional design methods.
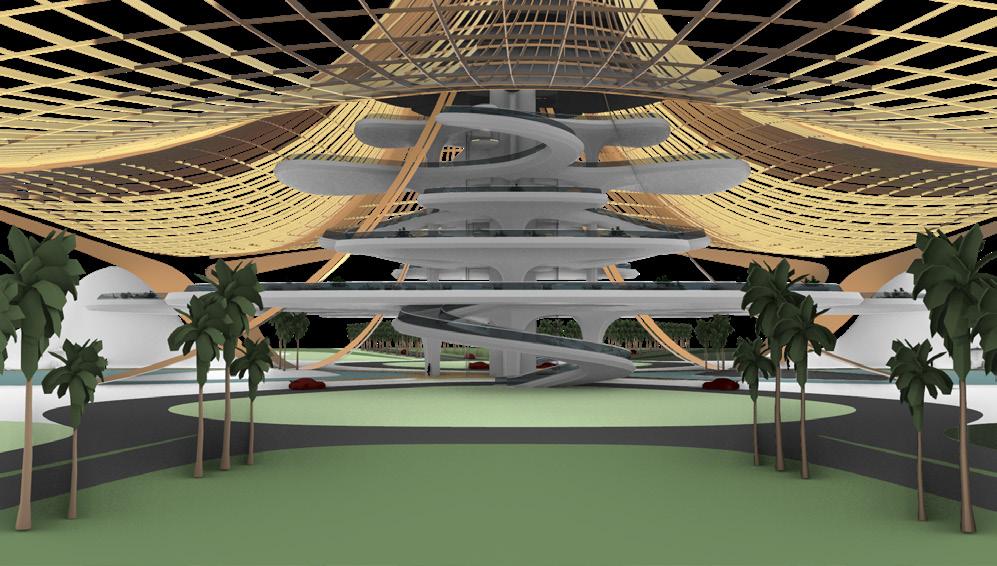
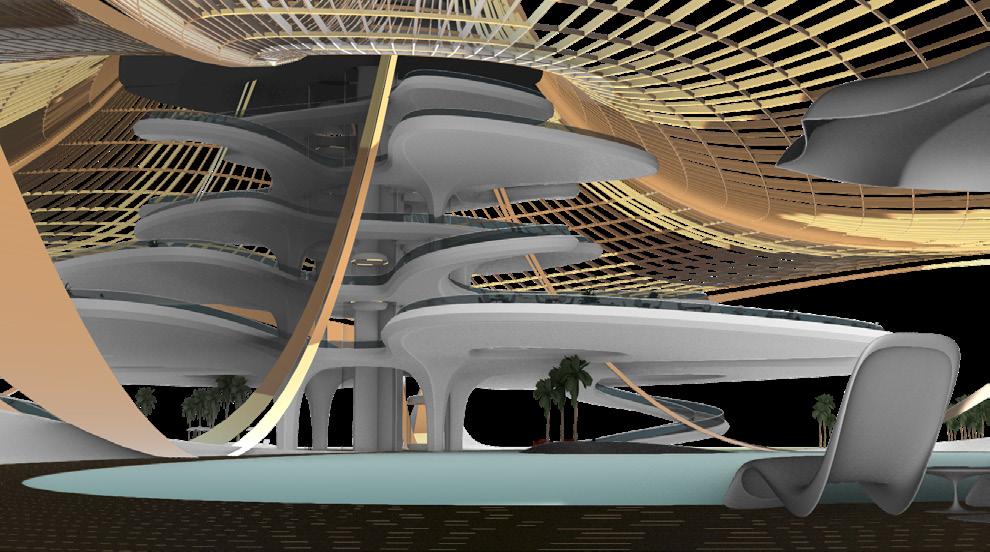
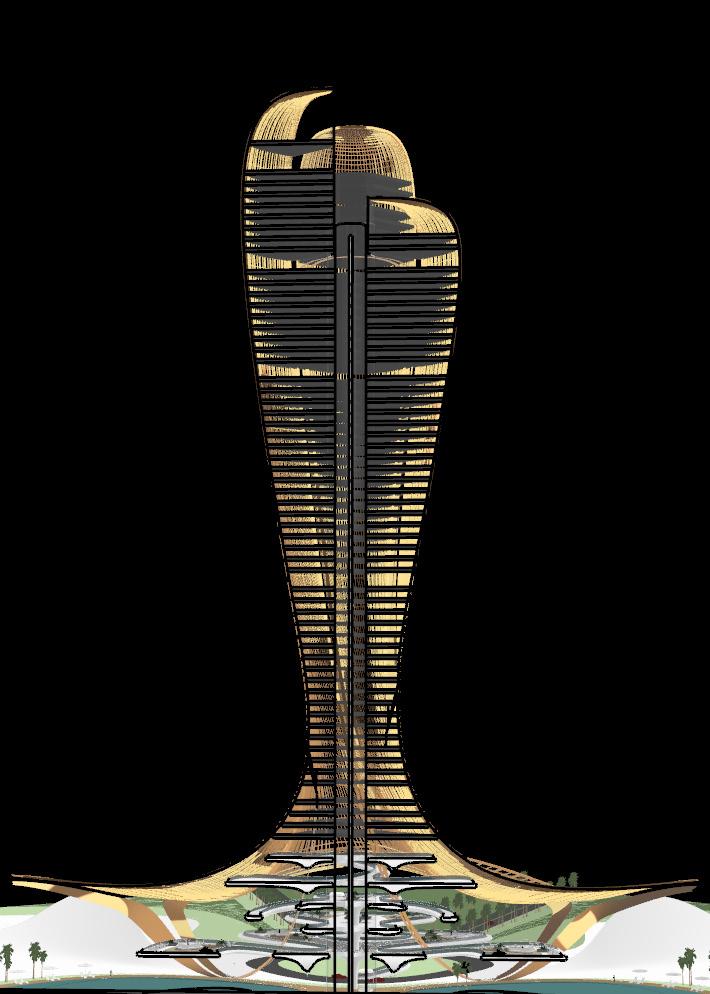
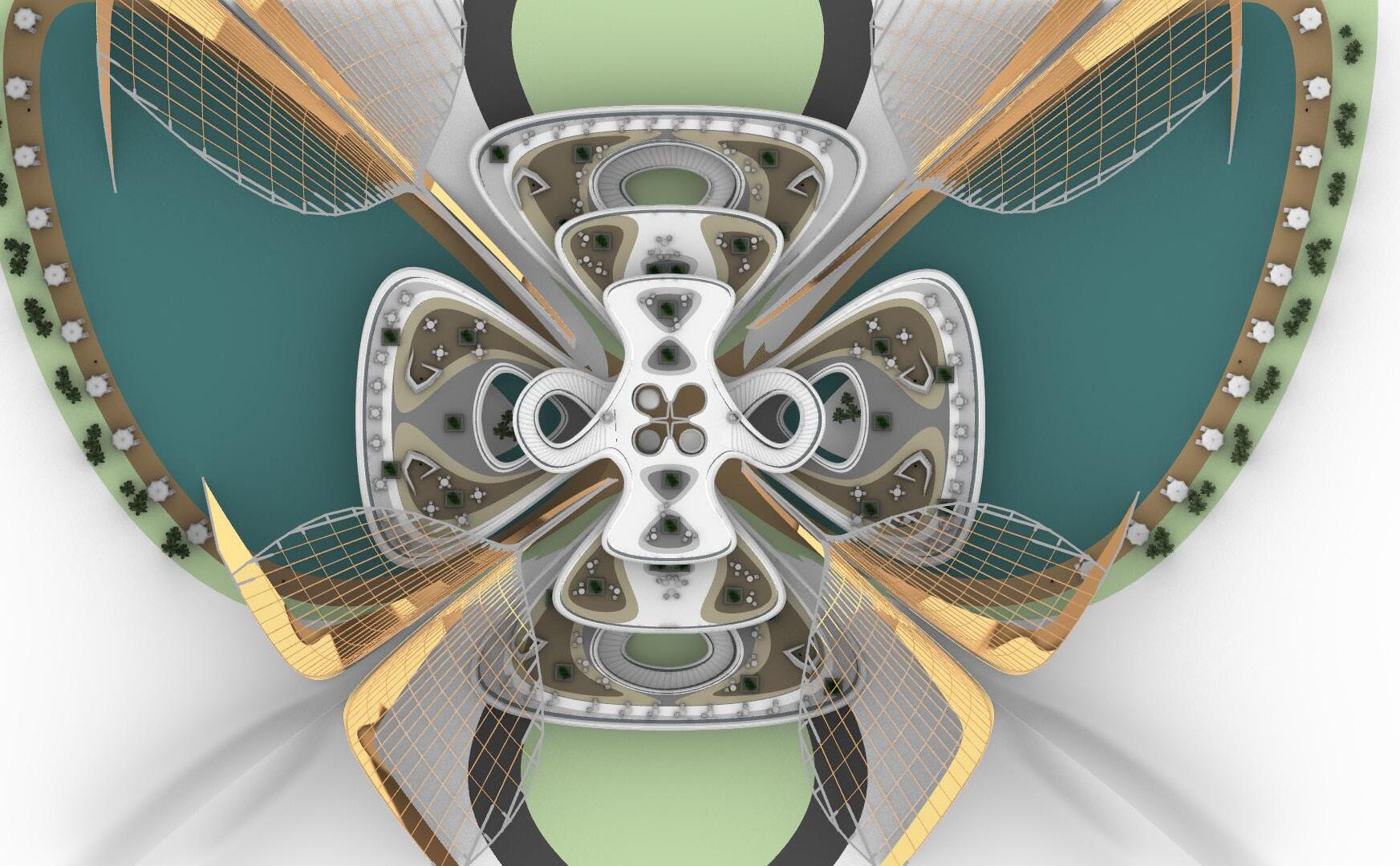
A parametric high-rise building would incorporate this approach into the design of a tall building, resulting in a unique and visually striking structure. One of the primary benefits of parametric design is the ability to optimize a building’s performance through data analysis and simulations. This approach allows for the creation of a building that is both aesthetically pleasing and functionally efficient.
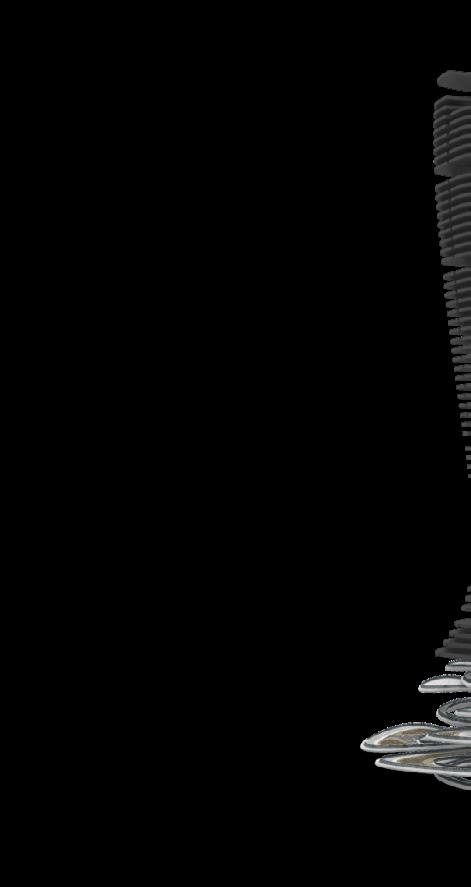
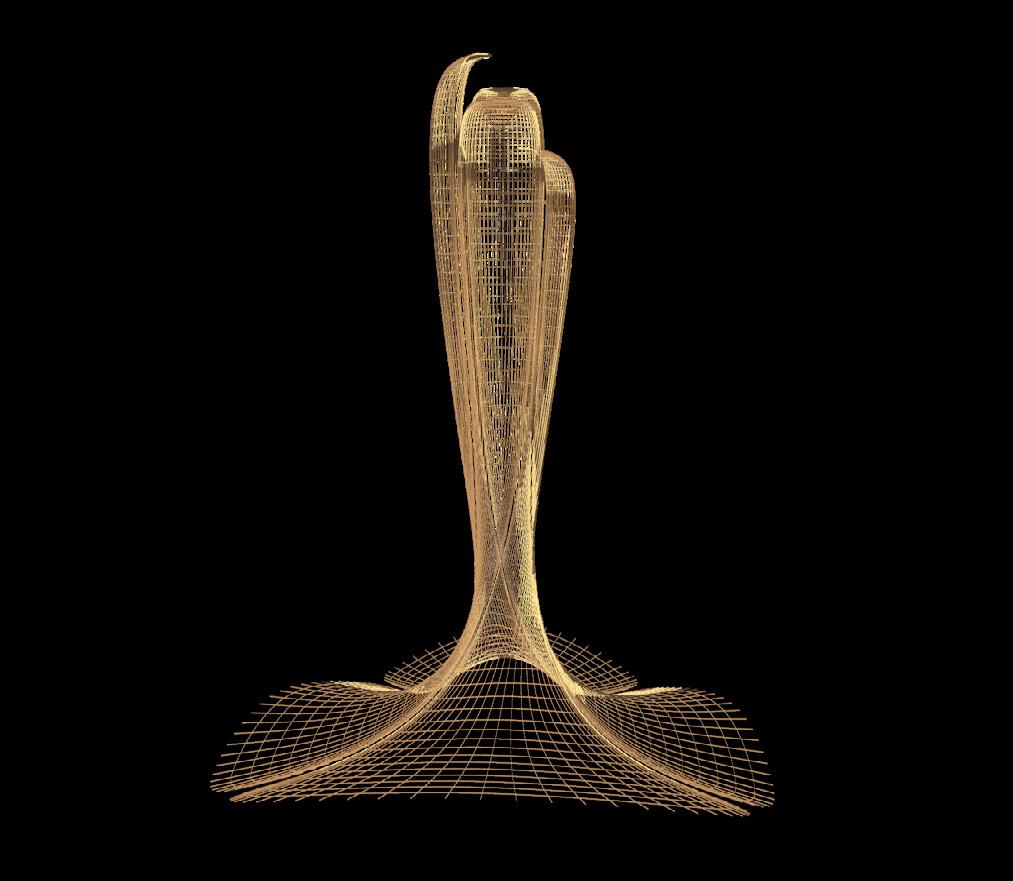
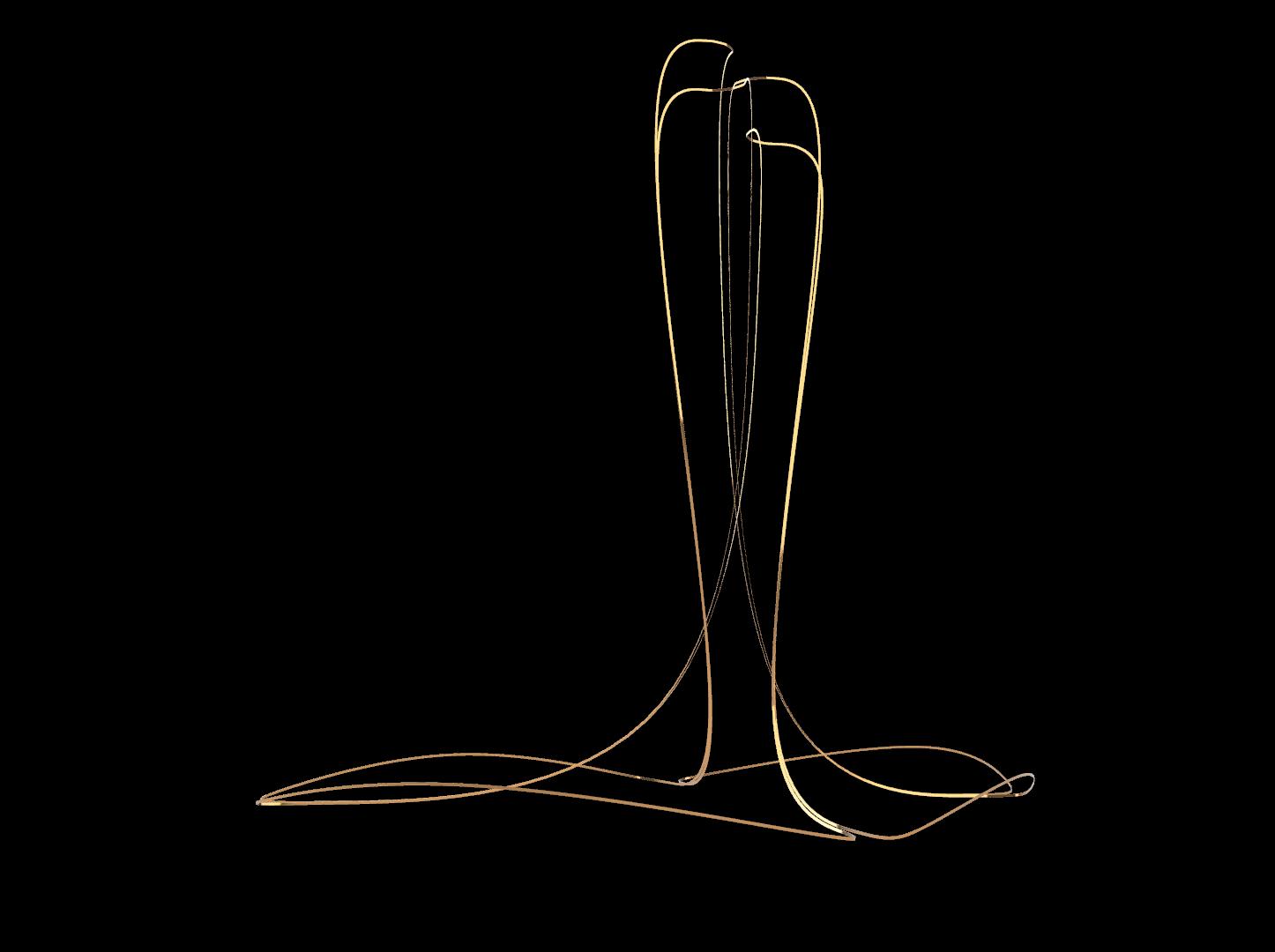
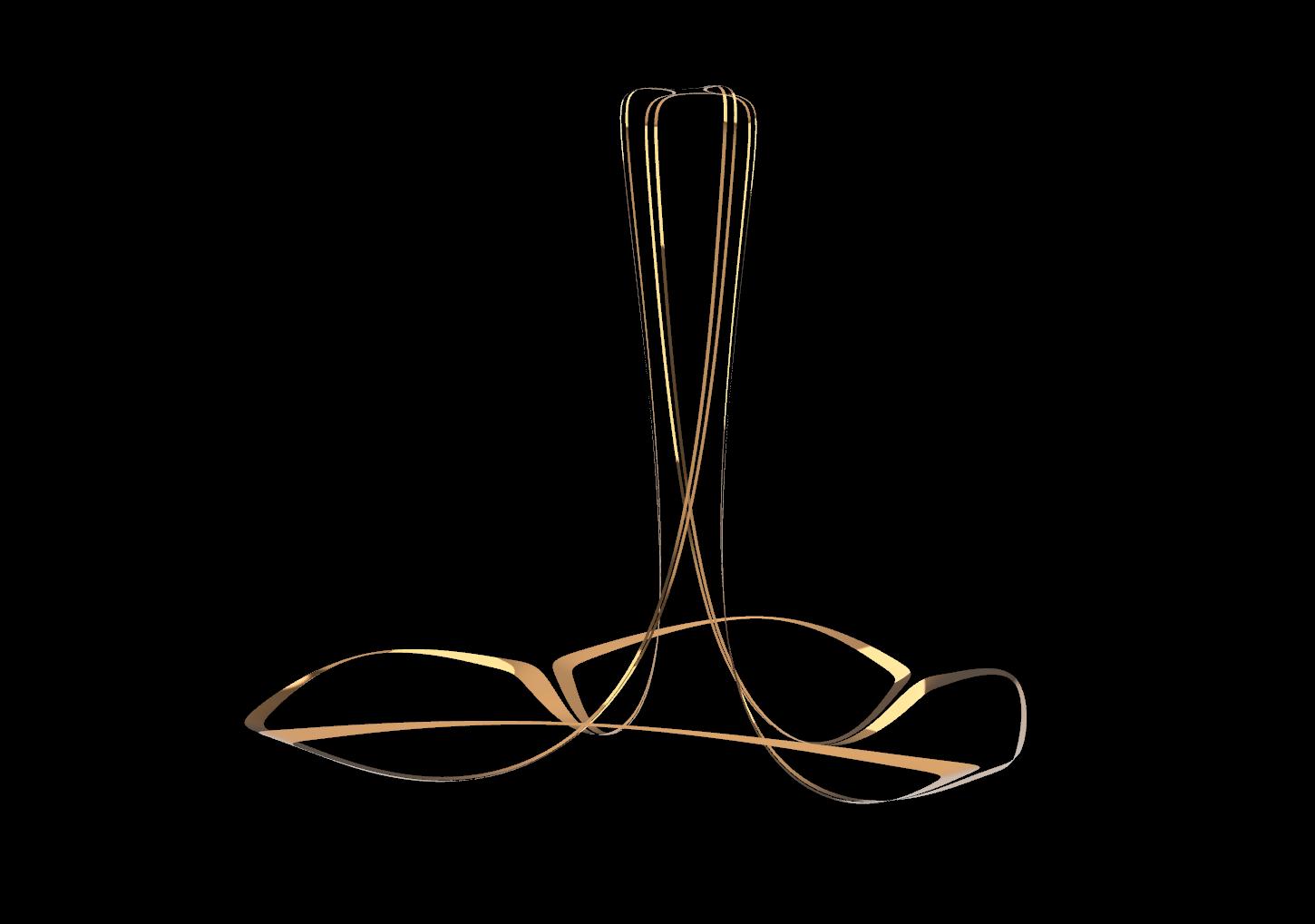
Parametric high-rise buildings represent an innovative approach to tall building design that allows for the creation of unique and functional structures. By incorporating data analysis and simulations, these buildings can optimize their performance and minimize their environmental impact while providing a customized experience for their occupants.eatur?
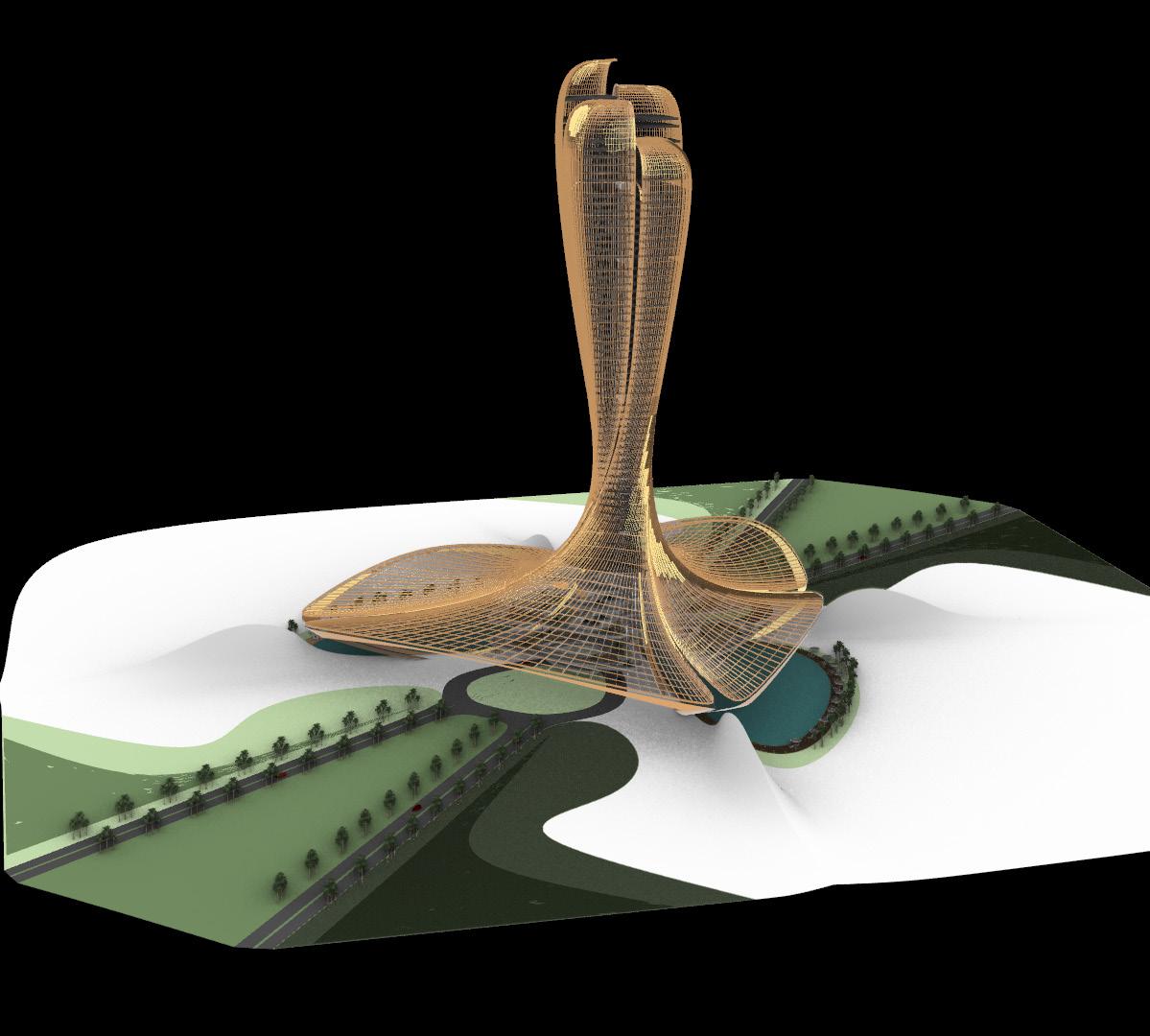
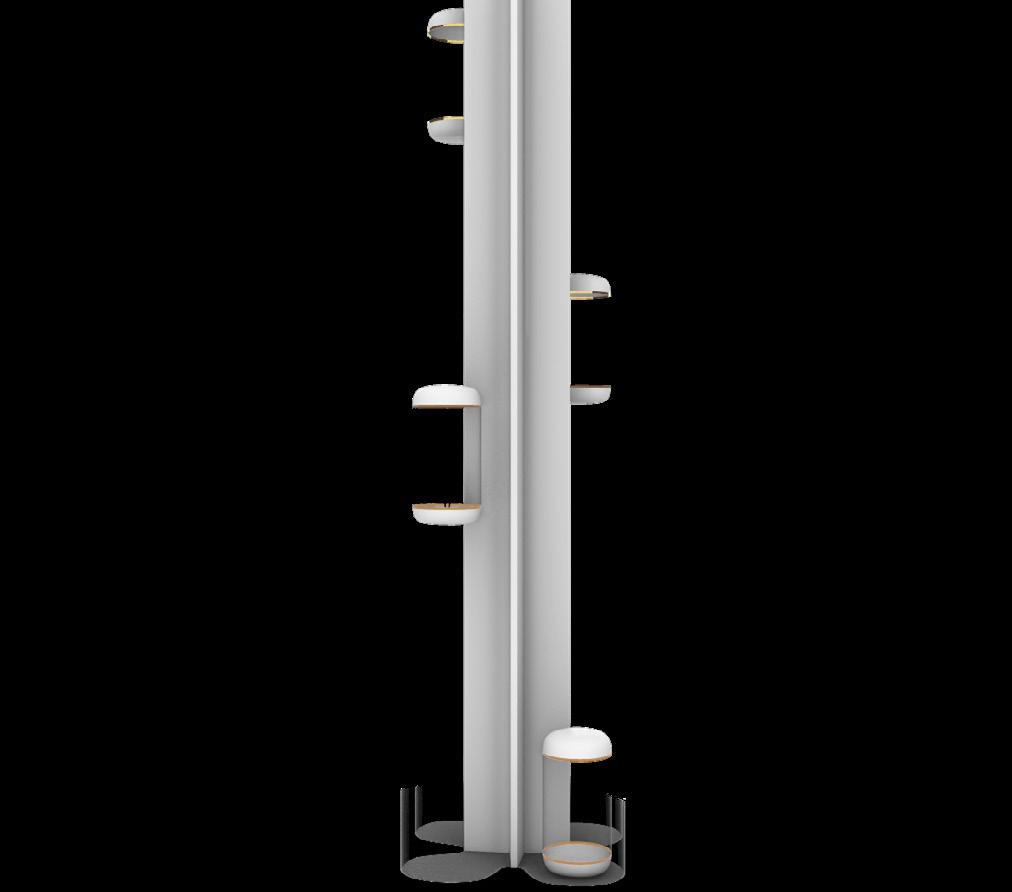
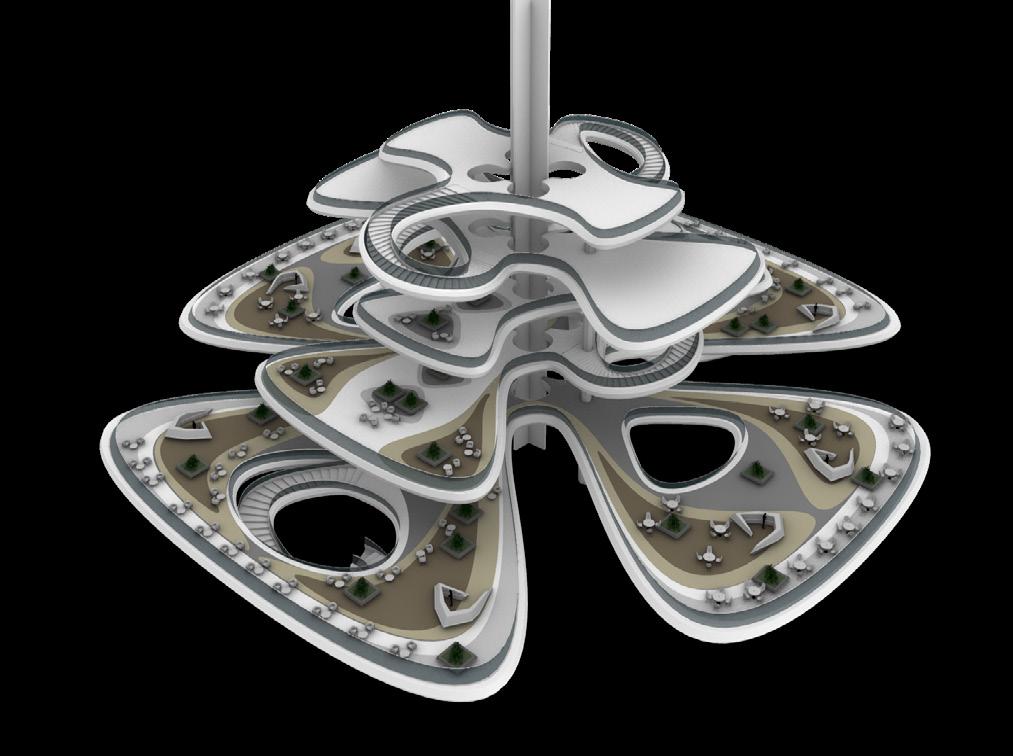
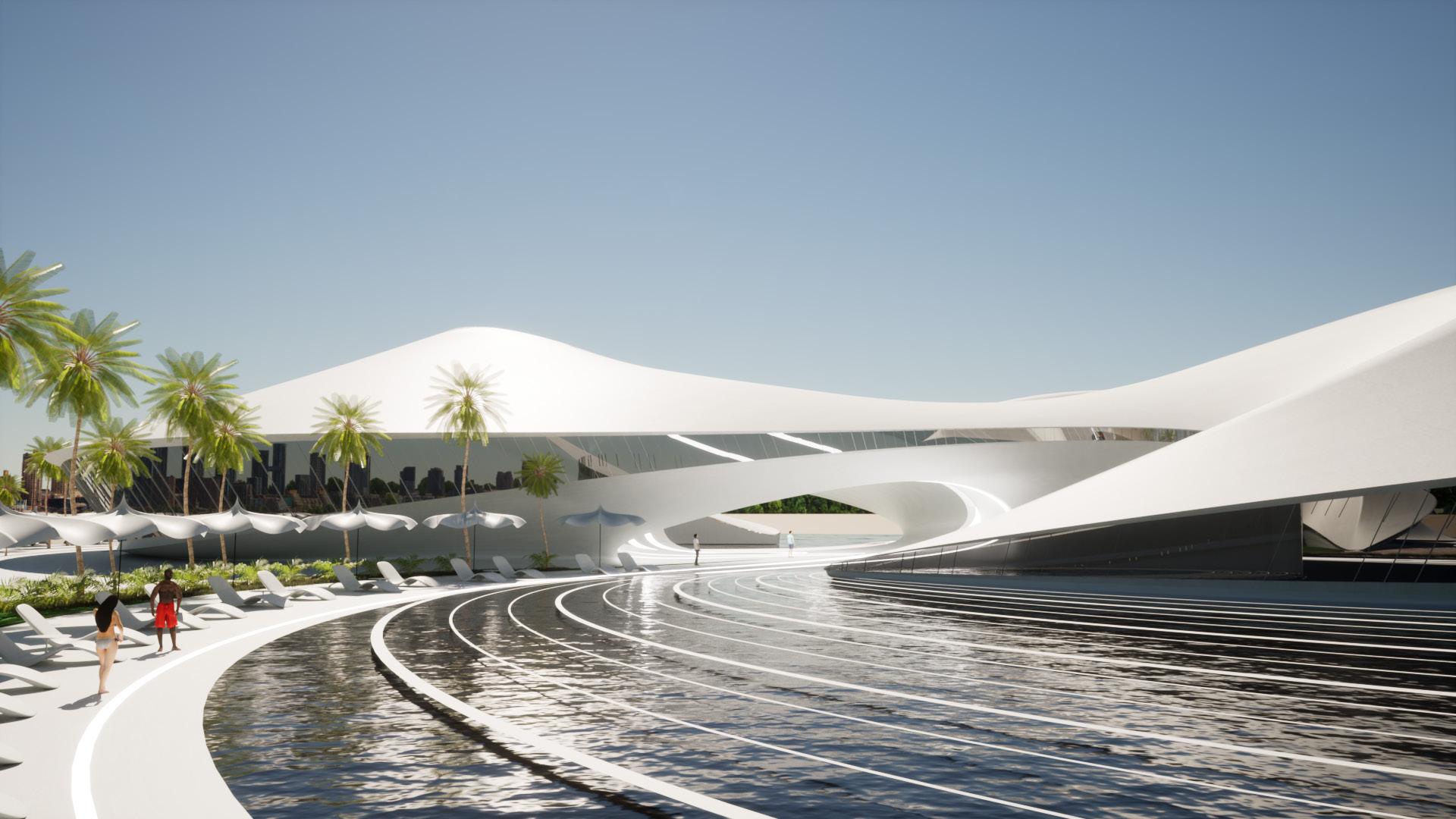
Villa
Masterclass Course
Tutor-Mariana Cabugueira[ZAHA HADID Architects]
TYPE-Fluidic Highrise
Course done on Fludic Master Calss
Project Description
This is a fluidic villa which has an extensive and exclusive outdoor landscaping features and other basic architectural features and elements which could also be modelled in maya opposing the myth that maya could only model curves and fluidic shapes.
This structure is an example of how fluidic motion can be incorporated into combination of circles.This model has also been done in maya as a part of the online course. The illustrations and other drawings relating to this structure has also been done in rhino.
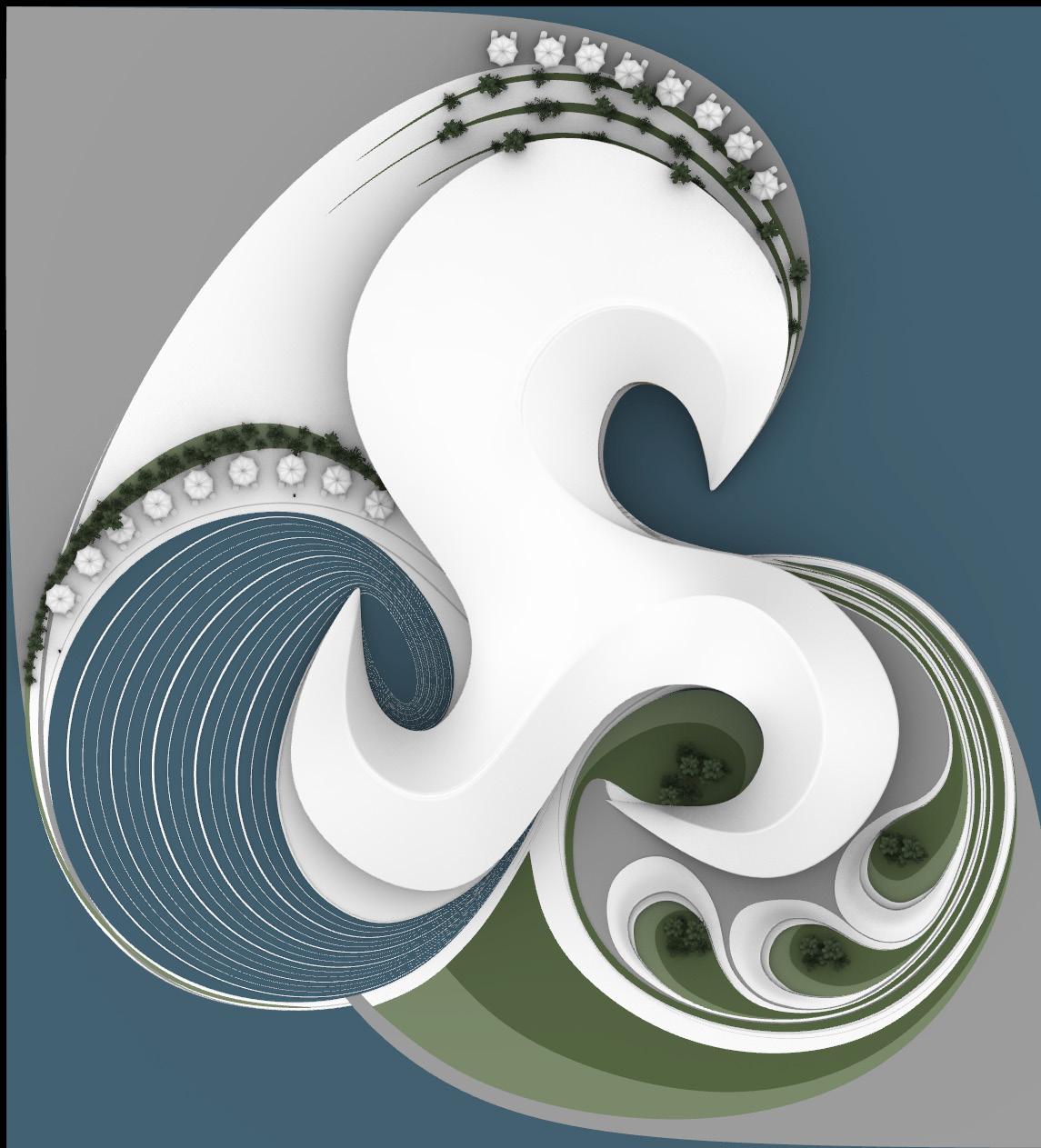
villa incorporates this approach into the design of a single-family home, resulting in a unique and visually striking structure. In addition, circular design elements can be incorporated into the building’s structure and landscape to promote sustainability and improve the building’s environmental performance.
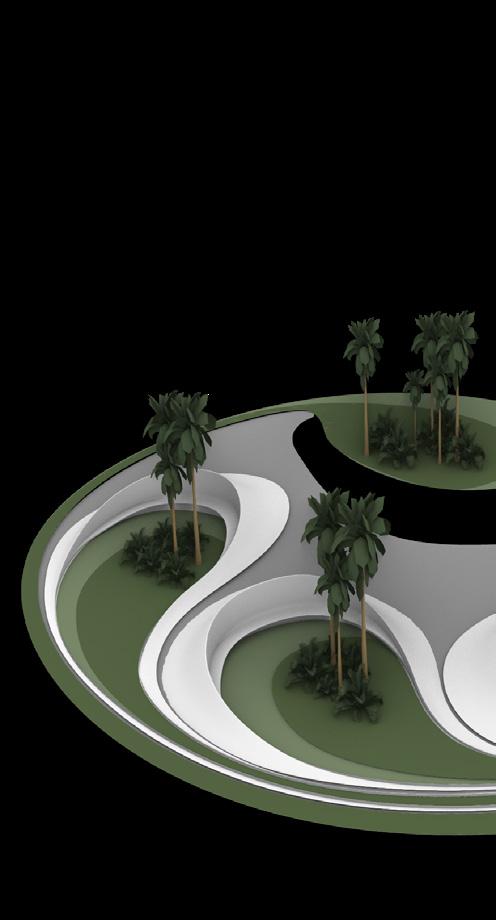
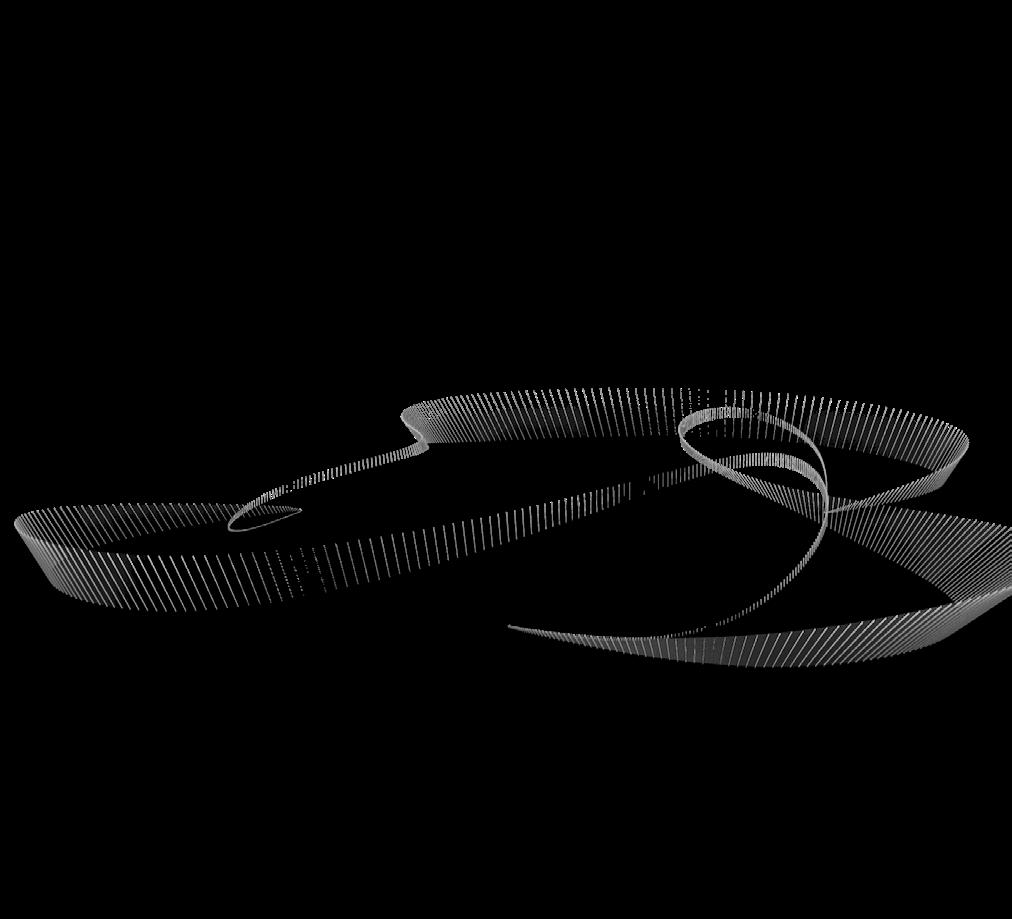
Parametric villa that incorporates circular design elements can create a unique and visually striking home that promotes sustainability and environmental performance. By incorporating circular water management systems, circular solar panels, and circular planting beds, the villa can minimize its environmental impact while providing a beautiful and sustainable living space for its occupants.
