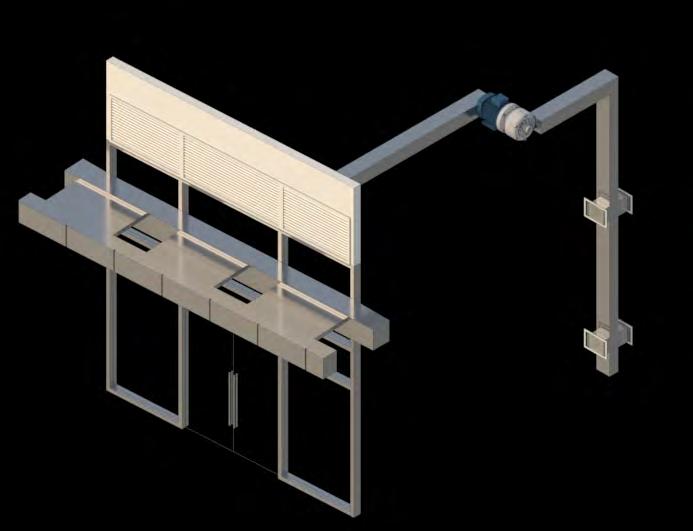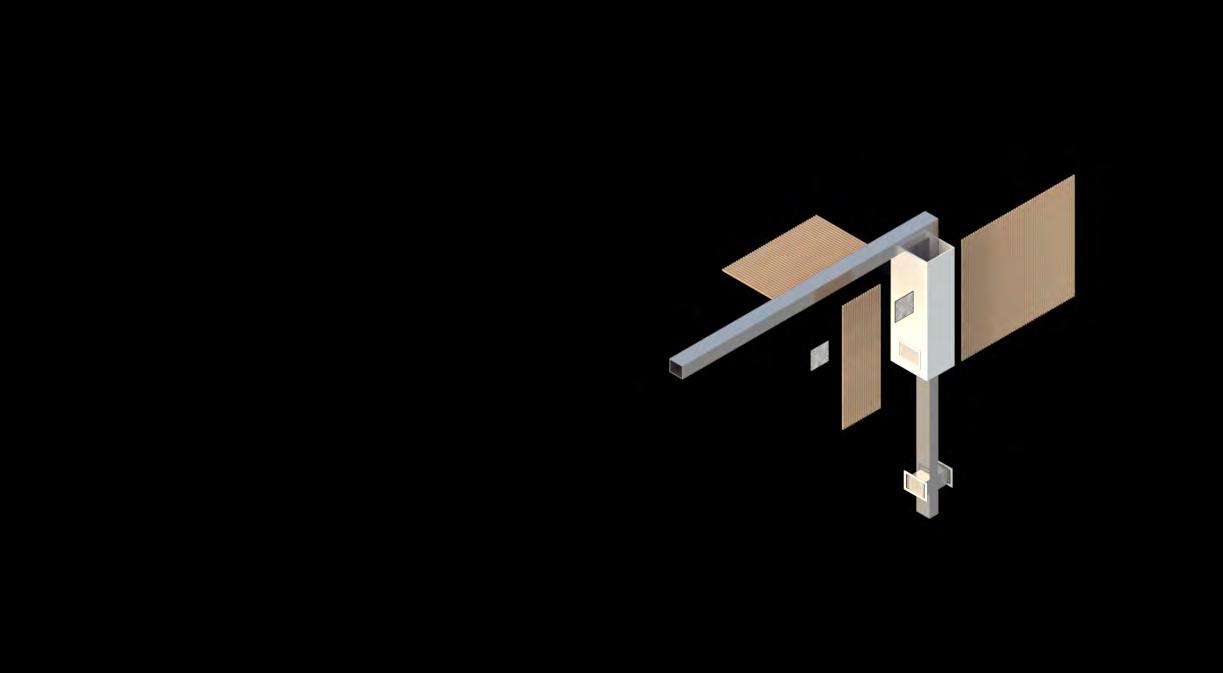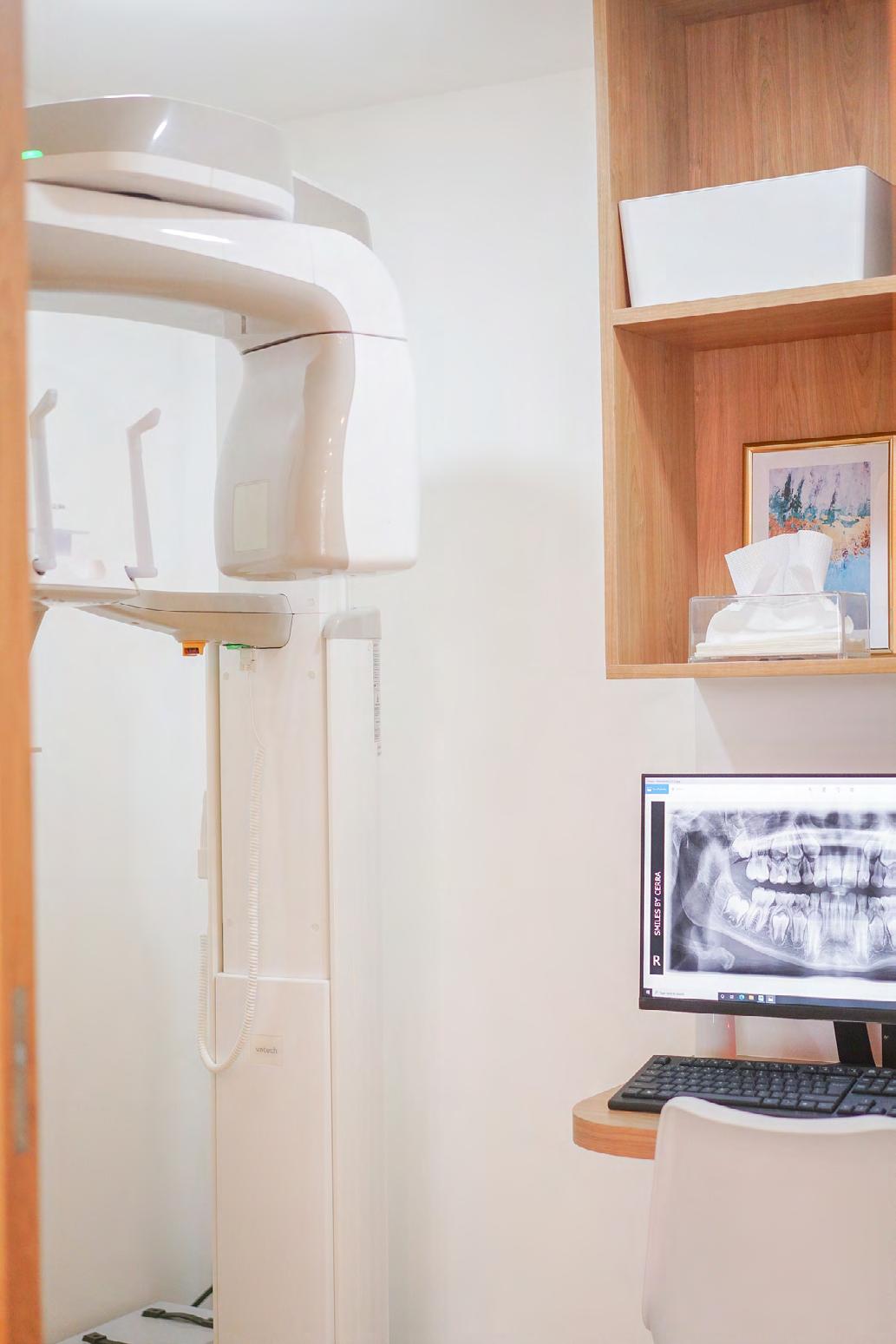
1 minute read
SMILES by CERRA Dental Clinic
project lead | completed in March 2022 | design concept to design development
Despite government mandated construction halts and being deemed as one of the most high risk to COVID-19 exposure healthcare practices, it was imperative to create an opportunity for the dental profession to thrive in 2020. With three unique operatories, each equipped with fully functional dental chairs and HEPA-filtered negative-pressure systems, the SMILES by CERRA Dental Clinic is a welcoming, warm and homey testament of resilience.
Advertisement
The entire construction endeavor, from planning stage, fit-out coordination and technical consultations to the actual construction and furniture sourcing, took place during the multiple waves of the pandemic.
When the clinic was conceptualised, it was important to create an environment that caters to the entire family. Owned by dentists specializing in pediatrics, cosmetics and surgery, finding a balance in their spatial program requirements resembled the planning for a family home. For the pediatric spaces, these require pacifying elements to soothe young children’s anxiety. As for the cosmetic operatory, natural light is key to understanding smile shadows and enamel color. These, in harmony with the objective of establishing the clinic as a safe and sanitary space, ultimately dictated design.
Pediatric Operatory
— cool pastel colors and playful finishes keep children calm and distracted during procedures.
Each operatory has a unique design but with a cohesive atmosphere. The general operatory is warm with wood accents and mood lighting to diffuse.
Comfort Room — as the only shared space for all patients, and even staff, this room was designed to be neutral and serene.


Invoking elegance by minimizing the use of color and instead introducing shadows in texture and finishes like wood and gold.
Room for expansion — designed as the location for a 4th chair, the space is temporarily divided into a consultation space and an extension of the waiting area.


Reception Lobby
— the high ceiling area is highlighted by a chandelier, wooden slats and an interior window.
Isometric Diagram






– each operatory is connected through a negative pressure system that helps filter the air of any possible viruses or bacteria during procedures.

Using groove lines, material changes and negative volumes as a way to break up large blank walls is a simple but effective way to reduce monotony in design.

Concealed Pantry — cabinetry and shelving were specially designed to maximize storage in all areas.

To protect users from radiation, the panoramic x-ray room is fully lined with 1.5mm thick lead sheets.


Stair Plan
Front Section
blow-up details shelving
Side Section
Stair Details — a large component in a small space, it is important to utilize the spaces created under the staircase in order to maximize storage.
Leading Lines — the intentional use of repetitive lines, intersecting forms and even curves, provides an emphasis to the stairs that turns the structural element into a design highlight.

